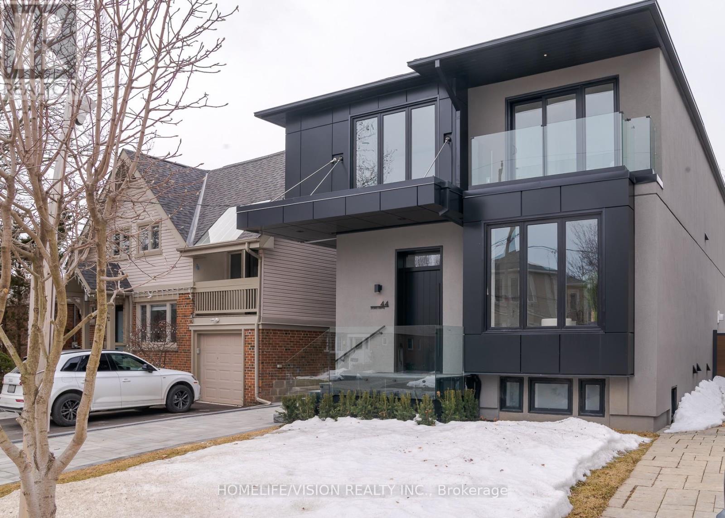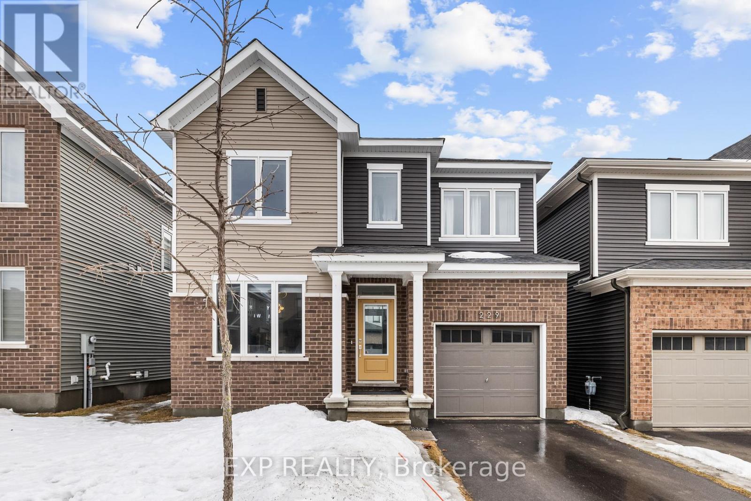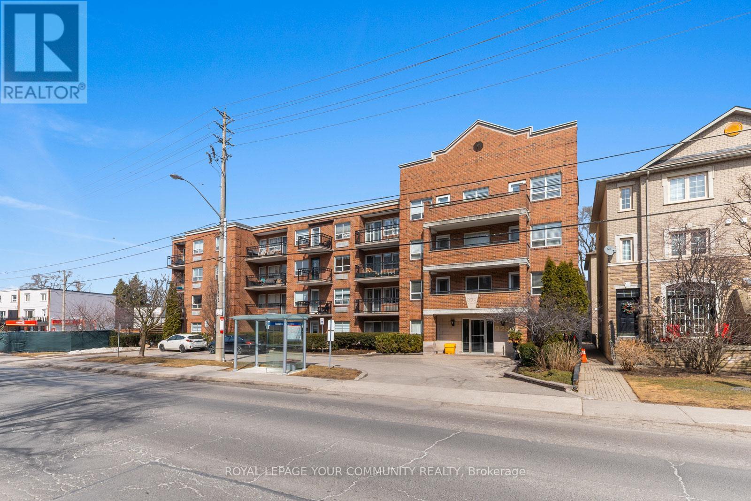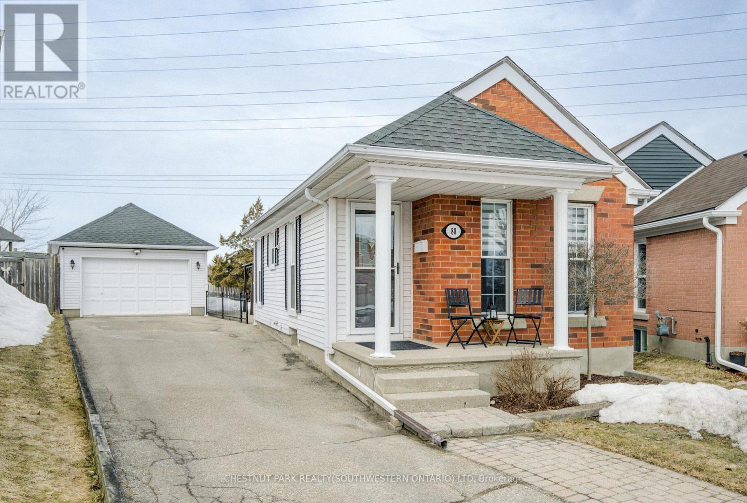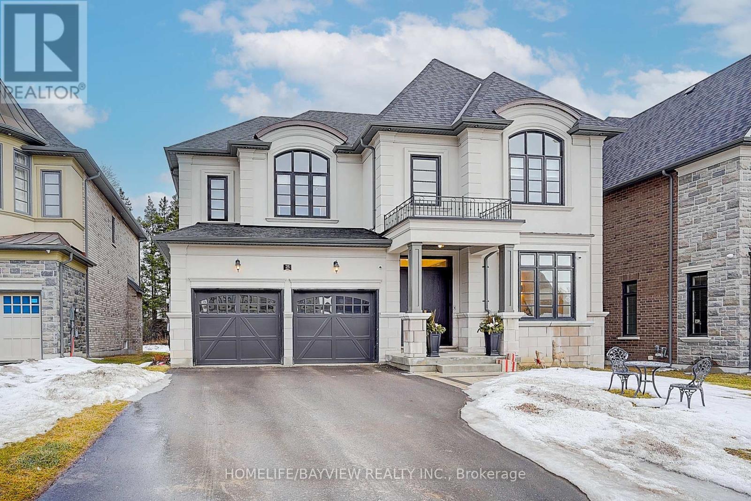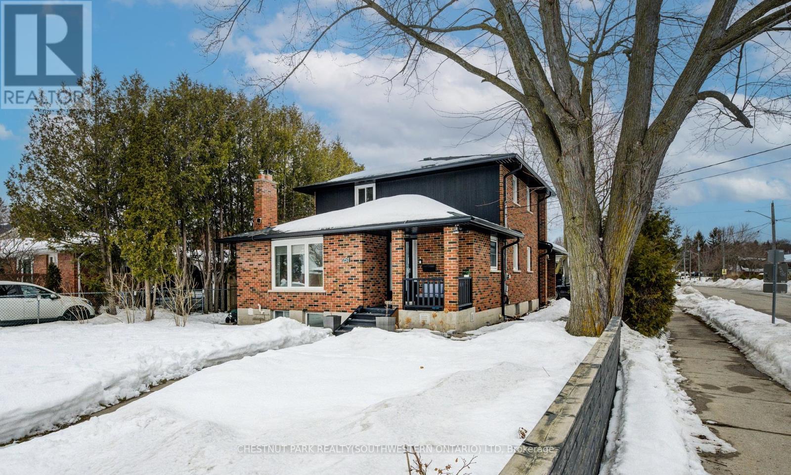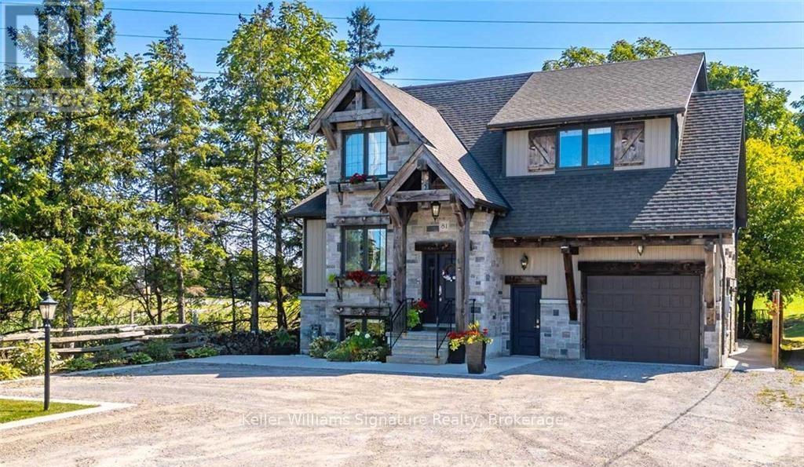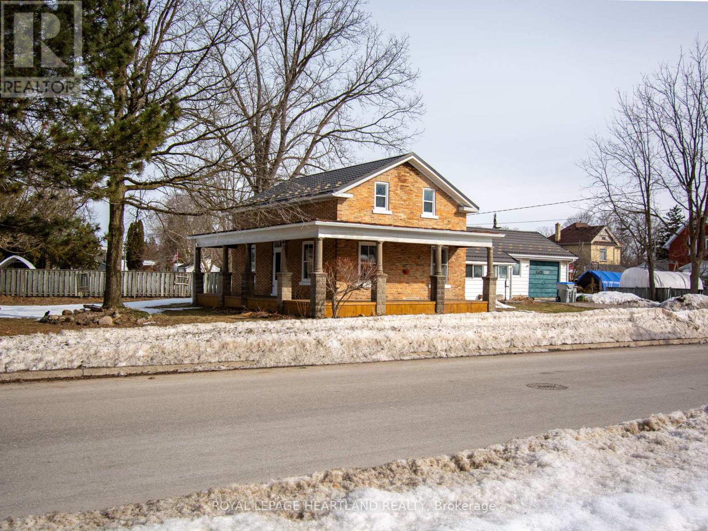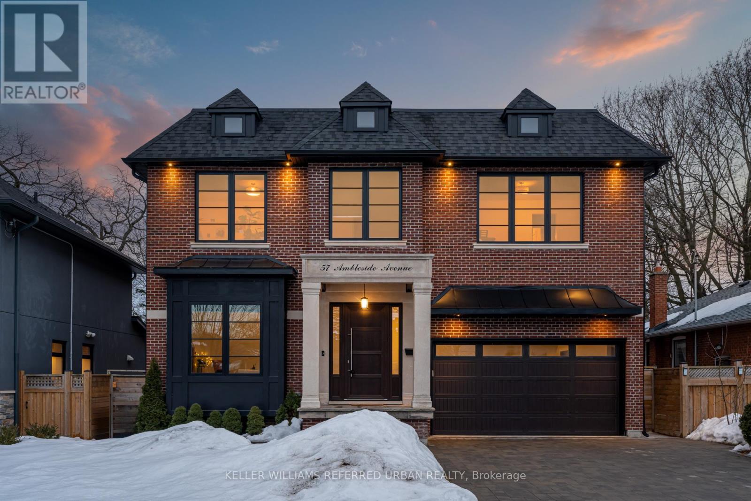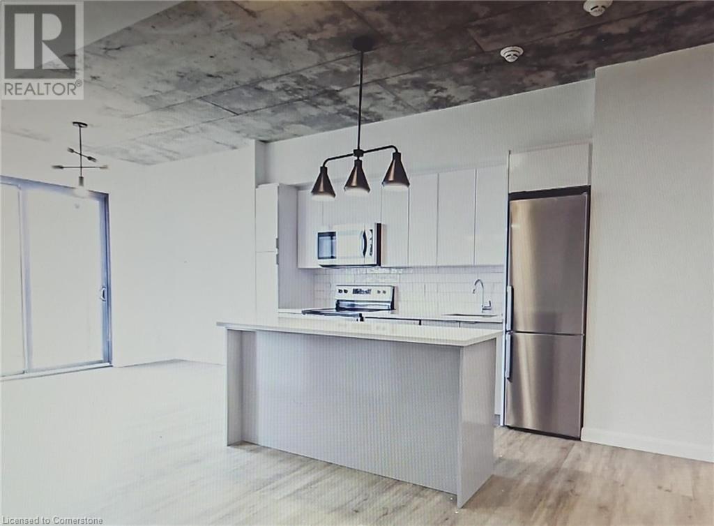44 Doris Drive
Toronto, Ontario
Nestled in the quiet pocket of the prestigious Parkview Hills, this spectacular two-story custom-built home offers 4+2 bedrooms, a den, and 5 bathrooms, blending contemporary style with family-friendly functionality. The open-concept main floor is flooded with natural light through expansive windows and multiple skylights in the two-story openings. A spacious front foyer with custom cabinetry and soaring ceilings welcomes you inside. The cozy family room and elegant dining room, with a fireplace at the center, create the perfect space for family gatherings. The gourmet kitchen is a chef's dream, featuring custom cabinetry, top-of-the-line appliances, and sleek quartz countertops with a waterfall edge. The spa-like master ensuite boasts a beautiful freestanding soaker tub, complemented by high-end plumbing fixtures for a true retreat experience. Two separate furnaces control the temperature for each floor independently, along with two Wi-Fi access points for seamless connectivity. The oversized recreation room in the basement, complete with a custom-built wet bar, offers ample space for entertainment. For added convenience, the laundry is located on the second floor with custom cabinetry, and there's an additional laundry space in the basement with all rough-ins. The ACM exterior Industrial grade paneling and custom Arista solid wood door complement the home beautifully. The house is situated in a vibrant community with excellent TTC access, shopping, and many local events, this home ensures both comfort and convenience. Quality craftsmanship shines throughout, with thoughtful touches like an EV car charger and a completely separate entrance to the basement, making this home a true gem. (id:47351)
229 Appalachian Circle
Ottawa, Ontario
Welcome to Your Dream Home in Half Moon Bay!Why pay more for a brand-new build when this 2.5-year-old upgraded home offers premium finishes and top-notch appliances without the added cost? Nestled on a spacious 35-foot lot,this beautifully designed 2-storey detached home blends modern elegance with functional living.Built in late 2022, it welcomes you with flowing hardwood floors and a grand staircase, setting asophisticated tone. Large windows flood the living space with natural light, and stylish zebrablinds add a sleek, contemporary touch included at no extra cost! The premium lighting package upgrade on the main floor further enhances the homes warm and inviting ambiance.The chefs kitchen features custom molding, quartz countertops, and premium appliances,designed for both style and practicality. A premium gas line upgrade allows you to cook on a gas cooktop instead of an electric one a must-have for any culinary enthusiast. This homeoffers four spacious bedrooms, including the luxurious master suite with a spa-like ensuite andwalk-in closet. Upstairs, you'll find three additional generously sized bedrooms, one of which also includes a walk-in closet for extra storage. The front bedroom boasts a stunning vaulted ceiling, adding a touch of elegance and charm. The fully finished basement, crafted by the builder, provides a versatile space perfect for a home theatre, play area, or entertainment zone. Located in the vibrant Half Moon Bay community, this home is just minutes from top-ratedschools, parks, shopping, and dining. Plus, with a new retail plaza coming soon, this neighborhood is set to become even more sought after, offering unmatched convenience and investment potential. With all these premium upgrades already included, this is a turn keyopportunity no waiting for a new build or paying extra for enhancements. Book your showing today and make this dream home yours! (id:47351)
259 Garden Avenue
Toronto, Ontario
Discover this rare gem in the heart of High Park! With three spacious units, this home is an incredible opportunity for investors, live/rent buyers, or families seeking a multi-generational home. Lovingly owned by the same family for 29 years its completely tenant-free and ready for its next chapter.The main and upper-level two-bedroom units exude character, with generous living and dining areas, hardwood floors, and stained-glass windows flanking the fireplaces. The main-level bathroom and second-floor kitchen have been updated, ensuring a move-in-ready experience. Upstairs, step onto the private balcony to take in the treetop views.The lower-level unit with side entrance is perfect for rental income or additional living space. This unit features a large living area, which can easily be restored to its original two-bedroom layout or kept as a large one bedroom suite. Step outside to your backyard retreat with plenty of room to enjoy a BBQ with friends. Parking is a breeze with two legal front pad spaces, two rear surface spots, and a garage for extra storage.Located just minutes from High Park and a short stroll to Roncesvalles village, this home offers the best of city living. Enjoy boutiques, bakeries, grocers and excellent schools all within walking distance. With nearby TTC, GO and easy highway access, commuting has never been easier. Don't miss this incredible opportunity! (id:47351)
1302 - 80 Absolute Avenue
Mississauga, Ontario
Gorgeous Fully Renovated 2 Bedroom 2-bathroom condo in a luxury complex Absolute in perfectly situated in the heart of Mississauga. Great Price for the best orientation and favorite level in the building!.9-foot elegant ceilings throughout with floor-to-ceiling windows for great natural light and a large private balcony with view of the Downtown Toronto Skyline, open-concept kitchen with granite countertops, backsplash. private parking and locker. New laminate floors in living and bedrooms. The complex all modern amenities with 24hr concierge, visitor parking, car wash, have both indoor and outdoor pools with hot tubs and Sauna, squash, volleyball and basketball courts, Steam Room, gym, Cardio Room, running track, multiple party rooms, Kid's playroom, a movie theatre, party room, guest suites. a patio, Bbq Terrace, Kid's rooftop playground. Located steps from Square One, Celebration Sq, YMCA, Central Library, Sheridan College and Living Arts Centre, dining, parks and transit with direct to major highways.The building has direct access to the recreation center, the stop for school bus adjacent to building entrance. (id:47351)
A - 62 Baker Street
Whitchurch-Stouffville, Ontario
Located at 62 Baker Street in Stouffville, this charming studio Apartment unit is brand new, never lived in, with new appliances. Perfectly suited for individuals seeking a cozy, private living space, this unit offers a comfortable and functional layout. The open-concept design maximizes space, featuring a bright and airy atmosphere with plenty of natural light. The kitchen area is well-equipped with essential appliances, ideal for preparing meals at home. The bathroom is modern and well-maintained. This apartment offers access to the backyard and your own private entrance from the side. One Parking spot is included and ALL utilities included, even free wifi ! Situated in a quiet, residential neighborhood, the location offers easy access to local amenities, including shops, restaurants, and public transportation, making daily living a breeze. Whether you're a student, professional, or someone looking for a peace fulretre at, this studio unit is an excellent choice. Available for immediate move-in, dont miss out on the opportunity to call this wonderful space home. (id:47351)
306 - 928 Millwood Road W
Toronto, Ontario
Spacious 1 Bedroom Condo in a mid rise building in South Leaside. Parking and locker included. Parquet Floors throughout. Front hall has double closet and ensuite laundry. Building amenities include party room, rooftop deck, visitor parking and meeting room.Easy access to great local shops, restaurants and other services on Bayview Avenue. A stones throwaway from great schools, community centre, public pool, curling club and hockey rink. Easy access to downtown by car and the TTC to St. Clair station is at your door step. Great location in a family friendly neighbourhood. (id:47351)
36 John Street S
Mississauga, Ontario
All roads lead to John! This charming Port Credit home blends classic character with modern upgrades. Enjoy bright, open-concept living with smooth ceilings, hardwood floors & a cozy wood-burning fireplace. The kitchen is an entertainers dream, boasting two breakfast bars, a farmhouse sink, a gas stove & a double island, plus a walkout to a backyard oasis for easy indoor-outdoor living. Upstairs, find 3 bedrooms, including a primary with built-ins, & a renovated 4-piece bath with a standalone tub & separate shower. The finished basement offers a rec room, a 3-piece bath & extra storage. Outside, a large covered front porch, private driveway, & fresh stone steps (2024) add curb appeal. The fully fenced yard (2024), 20x20 interlock patio (2024) & repainted deck (2024) create a private retreat steps to Lakeshore, parks, top restaurants & Port Credit GO. (id:47351)
70 Bluewater Avenue Unit# 12
St. Williams, Ontario
Welcome home to the 3 SEASON park (May 1st to October 31st), Long Point Bay Roots RV Resort, where you can enjoy the feeling of Cottage Life on the Lake at a fraction of the cost! This updated park model trailer sits on one of the nicest lots in the park with great views of the water from the large deck. This is affordable & relaxed summer living at it's finest. Lakeside living is all about being outdoors and the 12X40 pressure treated deck (2019) is the perfect place for friends and family to gather. The views of the lake are stunning and sure to impress. The large open space beside the trailer is the perfect spot for bocce ball, ladder golf frisbee or for kids/grandkids to run around & play. Enjoy your days watching the water, or spend the day fishing, kayaking, paddle boarding, boating & so much more with so many options when you're right at the water. The inside offers 2 bedrooms, full bathroom, eat-in kitchen and living space. The primary bedroom has double closets offering lots of storage. The second bedroom features a bunk bed so that you have lots of room for everyone to sleep. Need more sleeping space - no problem - the living room offers a comfortable futon and an additional fold out couch. Enjoy a stunning view of the lake through the kitchen window while you do your dishes. Updates in the last 10 years include all new siding, new residential windows and doors, newer flooring throughout, a metal roof, and a newer 12X40 deck. Park is planning on putting in a small beach. Lot fees already paid for 2025 season. (id:47351)
414 - 120 Dallimore Circle S
Toronto, Ontario
Welcome To the Perfect Blend Of Luxury & Convenience. This Gorgeous One Bedroom + Den, Developed By World-Renowned Builder Camrost-Felcorp is Situated in North York's Affluent Banbury | Don Mills Neighbourhood. Upgraded Open Concept Living Space w/ New Renovated Kitchen, Extended Cabinets, Backsplash, Porcelain Tiles, Upgraded Appliances, Smooth Ceilings, New Paint Thru-Out, Newer Bathrooms & Vanity. Complete Versatile Den Tailored for a Growing Family. Private South-Facing Balcony Views of the Toronto Skyline Overlooking the Ravine. Steps to Moccasin Trail, Children's Playground, Hospital, Great Schools, TTC, LRT, Shops At Don Mills, Mins to The Don Valley Parkway! Many Outdoor Nature Trails & Parks Nearby: Moccasin Trail, Sunnybrook Park, Seaton Park, and More! (id:47351)
88 Milfoil Crescent
Kitchener, Ontario
With the days getting longer and the sun getting brighter, now is the right time for you to open a new chapter in this immaculately maintained two bedroom bungalow in Laurentian West! 88 Milfoil Crescent stands less than five minutes from the expressway at Fischer-Hallman Road, right around the corner from the dozens of amenities at the Sunrise Centre, steps from Foxglove Park, and a short drive from the heart of Kitchener-Waterloo. Natural light cascades throughout the airy main floor, which plays host to a cheery sitting room at the front of the home, two bedrooms, a full family bath, a practically situated dinette, and the kitchen complete with plenty of prep space and a gas range. Downstairs, youll find a partially finished basement, with the rec room currently set up as a third bedroom, which also features a cozy gas fireplace. An empty canvas awaits your creative finishes in the unfinished portion, while another three-piece washroom and cold cellar round out the package inside. The rear yard is fully fenced offering a large, private space ideal for outdoor entertaining on the sizable patio, or simply for letting the kids or your pets run off some steam. A detached garage sits beside the home, atop a very deep single drive, with parking for up to four vehicles comfortably. Get in touch to schedule a private showing today! (id:47351)
103 Macneil Court
Haldimand, Ontario
This beautiful semi-detached home, built in 2013, is nestled in a quiet cul-de-sac in the charming town of Hagersville, less than a 30 minute drive from the City of Hamilton. Offering 3 spacious bedrooms and 2.5 bathrooms, this well-maintained two-story home features a thoughtfully updated and open-concept design. The main floor boasts a large kitchen with an eat-in area, perfect for family meals and entertaining. The living area flows seamlessly, providing a bright, welcoming space. The primary bedroom offers a private retreat with an ensuite bathroom for added convenience. The oversized, pie-shaped, fenced-in lot ensures plenty of outdoor space, ideal for kids, pets, or outdoor gatherings. Whether you're looking for peace and quiet in a cozy neighbourhood or proximity to city life, this home offers the best of both worlds. (id:47351)
1141c Grindstone Lake Road
North Frontenac, Ontario
Just move in and call it your own - This spacious waterfront home has almost 1900 sq ft of living space with an additional walkout basement. A complete package for families who value privacy and tranquility. The property features a detached garage, workshop, gazebo and waterfront storage shed. The house is bright and airy and flows through with a generous floorplan. The main floor three season room brings the outdoors inside where you can gather on rainy days and still take in the natural surroundings. The home is also equipped for generator back up in the event of power outages so you wont skip a beat. Take advantage of the walkout basement with carport, ( perfect for storing your outdoor toys) is partially finished and would be an ideal extra living space or games room. . This well balanced property features a gentle shoreline with Western Exposure, Krings Lake offers a tranquil waterfront lifestyle with minimal lake activity - while boasting excellent swimming, fishing and clean water. Close to amenities, nearby four season trails and countless of recreational opportunities. This can be a family home or an indulgent recreational retreat for generations. Welcome to Land O Lakes and all we have to offer. Ready for summer this spacious waterfront property offering loads of amenities is ready to view. (id:47351)
107 Balsam Chutes Road
Huntsville, Ontario
This is a slice of heaven with endless possibilities. You also have water rights access to the Muskoka River just steps away and all the fun you can have at the balsam chutes. You can make soooo many family memories here or keep it for your own personal retreat . Your own frontage easy access can also be made via blasting the rock which is common.$508 rd maintenance fee per year. All this and just a 5 minute drive to the beach in Port Sydney ! Do not walk without an appointment please. (id:47351)
25 Calla Trail
Aurora, Ontario
Luxurious brand-new executive home with over $500K in upgrades!Located in the prestigious Princeton Heights of Aurora Estates, this stunning home offers an exceptional blend of elegance and modern design. Set on a spacious lot, it features high-end finishes, hardwood flooring, crown moulding, and expansive windows that bathe the interiors in natural light.The chef-inspired kitchen is a masterpiece, complete with marble countertops, premium built-in appliances, a center island, and custom cabinetry. The bright breakfast area seamlessly connects to a covered loggia and backyard, perfect for indoor-outdoor living.Designed for both comfort and sophistication, the formal dining area is ideal for entertaining, while a private main-floor office/den provides a quiet workspace. A state-of-the-art built-in sound system enhances the ambiance throughout the home, perfect for both relaxation and entertaining.The second floor hosts four spacious bedrooms, each with its own luxurious ensuite. The primary retreat features a spa-like 5-piece ensuite with a freestanding tub, glass walk-in shower, and an expansive his-and-hers closet. A convenient second-floor laundry room completes the space.This home has been thoughtfully designed with a built-in elevator shaft spanning all floors, allowing for easy future installation.Steps from Yonge Street, transit, shopping, golf, and top-tier amenities, with easy highway access. A rare opportunity to own a custom masterpiece in one of Auroras most sought-after communities! (id:47351)
51 Walter Street
Brantford, Ontario
Welcome to 51 Walter St, Brantford, where modern updates meet timeless charm. This fully renovated home presents an exceptional turn-key opportunity, with no detail overlooked. Recent updates include updated windows, electrical, roof, furnace and hot water heater ( owned ) and complete plumbing renovations, featuring both a new waste line inside the home and a fresh supply line coming into the property. Nestled on a spacious lot, this home offers private parking for up to 4 vehiclesan incredible bonus in this location. Ideally situated near schools, shopping, parks, and the scenic Grand River, its perfect for families, professionals, or anyone seeking convenience and community. With all the hard work already done, this home is ready for you to move in and enjoy immediately. Whether youre a first-time buyer or an investor seeking a hassle-free property, this is the opportunity youve been waiting for. Don't miss your chance to own this beautiful, updated homeschedule your viewing today! (id:47351)
251 Metcalfe Street
Guelph, Ontario
Nestled just south of Speedvale, this beautiful red brick home with an accessory apartment offers the perfect blend of classic charm and modern updates. Featuring a new roof, soffits and eaves, newer windows, and abundant parking including a double car garage and additional space at the side, this property provides room for everyone. Upon entering via a covered front porch, you'll find a convenient main-floor laundry hidden in a closet. A full three-piece bathroom is nearby, and the home opens into a large, flexible living space perfect for dining, relaxing with family, or setting up a study hall. The additional living room, which could also be used as a main floor bedroom, features a stunning fireplace and a large window that offers views of the mature, tree-lined street. The second floor boasts four spacious bedrooms, sharing an updated main bathroom. The stairway is naturally lit by a sun tunnel, adding warmth and welcoming brightness to the space. For added privacy and relaxation, step out onto the elevated second-floor porchideal for some quiet time or outdoor enjoyment. In addition to its expansive main living areas, this property is a proper duplex with an accessory dwelling in the basement. The basement studio offers a flexible living arrangement, whether for family members or as a potential income suite to assist with the mortgage. With an updated kitchen, plenty of natural light, and the advantage of no neighboring house on one side, this home is as inviting as it is versatile. Located a short distance from downtown Guelph and close to universities, this is the perfect home for families or friends, with ample parking and an ideal location. Dont miss out on this unique opportunity! (id:47351)
81 Glancaster Road
Hamilton, Ontario
CUSTOM-BUILT WITH IN-LAW SUITE & POTENTIAL DETACHED DWELLING! A one-of-a-kind, 4+1 bedroom, 4-bathroom, custom home just 10 years new. This beautifully designed, mountain-inspired residence showcases a striking timber-frame exterior and a spacious, multi-level rear deck that overlooks expansive flower and vegetable gardens. The cabana, constructed with the same British Columbia Douglas Fir columns used on the home's facade, includes built-in speakers, pot lights, and a wall finished with stone veneer and board & batten. A private outdoor oasis with no rear neighbours, and with the potential to add a detached dwelling unit (designs included), this home is the perfect multi-generational property! Inside, the main floor boasts 9-foot ceilings and an open-concept kitchen with an island, a pantry with a coffee bar, a separate dining area and a powder room. The elegant family room, complete with a gas fireplace framed by a stone surround and a solid wood mantle, also features a built-in sound system, crown molding and floor-to-ceiling windows that flood the space with natural light. Wide-plank hardwood flooring and a beautifully crafted oak staircase add a touch of sophistication. Upstairs, the primary bedroom includes a luxurious ensuite with heated floors, a large walk-in closet and a partially vaulted ceiling. The east-facing rear balcony is the perfect place to enjoy the morning sun. 3 additional spacious bedrooms and a full bathroom with a double vanity complete the second floor layout. The finished basement features an in-law suite with its own kitchen and plenty of storage, a full bathroom, 8-foot ceilings, oversized windows & a separate entrance. Situated in a prime location, this home offers easy access to the Linc & Hwy 403. An incredible investment opportunity, with potential to create up to 4 dwelling units, each with their own dedicated entrance and parking space! The bus stop conveniently located across the street ensures quick access to public transit. (id:47351)
2401 - 50 Absolute Avenue
Mississauga, Ontario
Welcome to this bright and spacious unit in the heart of Mississaugas City Centre! Located in the sought-after Marilyn Monroe Towers. Open-concept layout with a functional kitchen with granite countertop. Spacious bedroom with a private marble ensuite bathroom, Versatile den perfect for a home office or guest space. Second full bathroom for added convenience. Large balcony with a great view. Enjoy world-class amenities: indoor & outdoor pools, gym, basketball court, squash court, party room, concierge & more! Close To Sheridan College and U of T Erindale Campus, Square One Shopping Mall, Whole Foods, and public transit Hub at Square One. 1 parking & 1 locker included. Floor plans are attached for measurements. ***Extras: The Tenant is moving out on May 8th. The unit will be painted, and the living room and bedroom floors will be replaced. (id:47351)
18 Simcoe Street
South Huron, Ontario
Here's your opportunity to purchase a part of Exeter's history. Built by the first settling family within the confines of the town limits, this property has been consecutively owned by the same family since 1832. A charming and quaint original brick structure with an attractive wraparound porch. An excellent decorative metal roof was installed to preserve this heritage home. Lovely updated kitchen and 4 pc bathroom on the main floor, along with a handy laundry area. An eat-in kitchen, very generous living room, and main floor bedroom with an open hallway rounds out the main floor. An enclosed sun porch entrance and a breezeway between the home and the attached garage, offers plenty of room for storage, etc.. Upstairs is a large bedroom along with a smaller bedroom and a 2 pc bath. Surprisingly deep lot offers room for a shed or to park your house-trailer, etc.. (id:47351)
103 Macneil Court
Hagersville, Ontario
This beautiful semi-detached home, built in 2013, is nestled in a quiet cul-de-sac in the charming town of Hagersville, less than a 30 minute drive from the City of Hamilton. Offering 3 spacious bedrooms and 2.5 bathrooms, this well-maintained two-story home features a thoughtfully updated and open-concept design. The main floor boasts a large kitchen with an eat-in area, perfect for family meals and entertaining. The living area flows seamlessly, providing a bright, welcoming space. The primary bedroom offers a private retreat with an ensuite bathroom for added convenience. The oversized, pie-shaped, fenced-in lot ensures plenty of outdoor space, ideal for kids, pets, or outdoor gatherings. Whether you're looking for peace and quiet in a cozy neighbourhood or proximity to city life, this home offers the best of both worlds. (id:47351)
57 Ambleside Avenue
Toronto, Ontario
Luxury Custom Home in Prime Etobicoke Welcome to 57 Ambleside Avenue, a stunning custom-built luxury home in the heart of Etobicoke, completed in 2019 with exceptional craftsmanship and attention to detail. From the moment you step inside, you're greeted with impressive ceiling heights 10 feet on the main level, soaring to 12 feet in the family room, 9 feet on the second floor, and an expansive 10-foot basement, creating an open and airy atmosphere throughout. Designed for modern living, the gourmet kitchen is a chefs dream, featuring high-end finishes, a Wolf stove, and a KitchenAid refrigerator, combining style and function seamlessly. The open-concept main level is perfect for entertaining, while the beautifully designed family room offers a warm and inviting space for relaxation. One of this homes standout features is its abundance of natural light south-facing windows flood the space with beautiful sunlight, enhancing the warmth and elegance of every room. Located in a sought-after neighborhood, this home is close to top-rated schools, parks, golf courses, and convenient transit options, making it ideal for families and professionals alike. Experience luxury, comfort, and superior design at 57 Ambleside Avenue. Your dream home awaits! Walking distance to top schools, restaurants, highways and more! (id:47351)
673 Piccadilly Street
London, Ontario
Welcome to 673 Piccadilly Street! This beautifully maintained home in London offers the perfect blend of comfort and tranquility, ready for its new owners to move in. The main floor features a bright and airy layout that invites you in with a welcoming foyer. The living room provides lots of natural light and includes an electric fireplace with custom built-in shelving ideal for cozy evenings with family and friends. The kitchen has been updated to enhance space with a modern look. Just off the kitchen, a spacious dining room awaits, perfect for entertaining. A well appointed 4-piece bathroom on this level adds convenience for family and guests.Head upstairs to discover two bedrooms with plenty of space for each family member. A convenient two-piece bath completes this floor. The lower level offers versatile recreational space, perfect for movie nights or hobbies. You'll also find a workshop area and laundry/storage zone, maximizing functionality.Step outside to your private backyard sanctuary, meticulously landscaped by the owners. The expansive outdoor space provides a serene retreat, where you can enjoy quiet moments by the charming pond or create lasting memories with family and friends.This home is ideally located near numerous amenities and conveniences. Don't miss the opportunity to make this beautiful property your own! (id:47351)
22 - 2488 Post Road
Oakville, Ontario
Presenting a Remarkable Opportunity for Downsizers, First-Time Buyers and Investors! This beautiful 2-bedroom, 2-bathroom ONE LEVEL "Bungalow Style" townhouse offers a perfect blend of comfortable living AND outstanding rental potential. Nestled in a highly sought-after Oakville location, this unit boasts sleek quartz countertops, stainless steel appliances, and an open-concept living and dining area that leads to a private terrace. Additionally, it comes with secure underground parking AND a private locker. The complex is meticulously maintained with low fees - Memorial Park, walking trails, a dog park, and a playground are just steps away, providing a peaceful retreat within city limits. Its proximity to the GO Station, hospital, major retailers, shopping, and swift transportation routes adds to its appeal, making it an ideal investment OR your perfect first home. Schedule your showing today!!! (id:47351)
7 Erie Avenue Unit# 712
Brantford, Ontario
Welcome To Grand Bell Condos! 2 Bedrooms + Den 853.3 Sq.ft Of Open Concept, Living/Dining Room Features 9 Ft. Ceiling. Modern Kitchen, Stainless Steel Appliances. This Boutique Building Offers Modern Finishes, Upscale Amenities And Convenience. Steps To The Ground River. Surrounded By Scenic Trails. Located Minutes From Laurier University. The Grand River Abd Newer Plaza has a Tim Hortons, Fresco, Beer Store, Boston Pizza, And More. Building Amenities Includes Outdoor Terrace & BBQ Area. Social Lounge & Co-Working Space And Fitness Centre. (id:47351)
