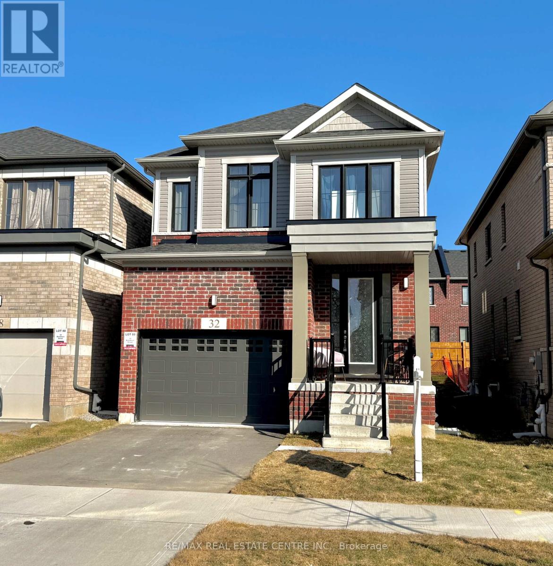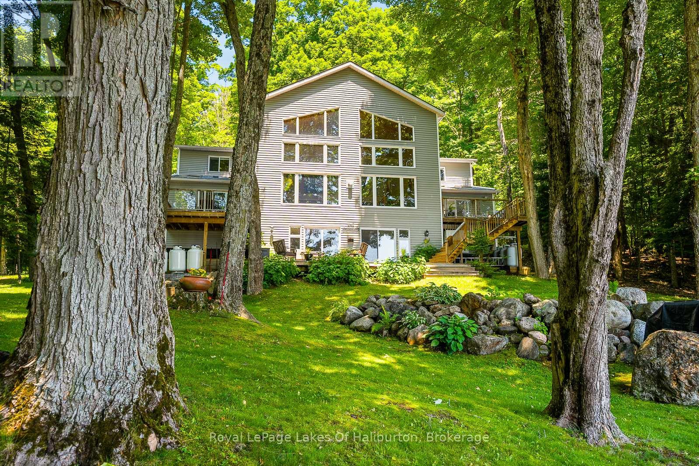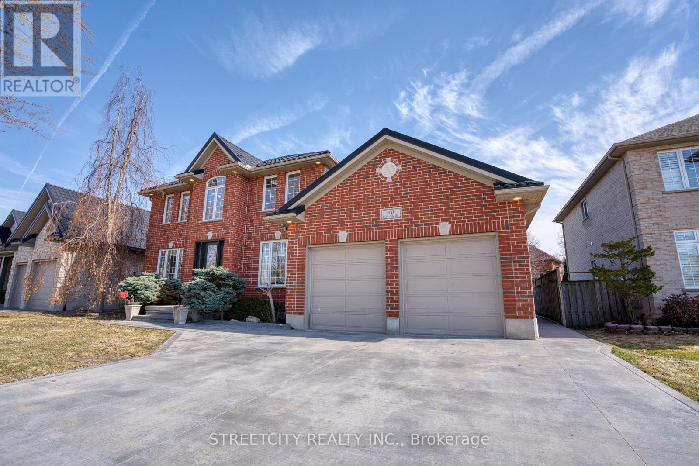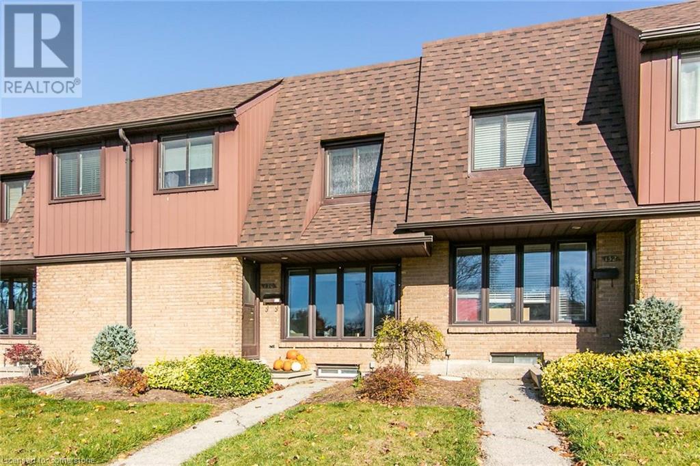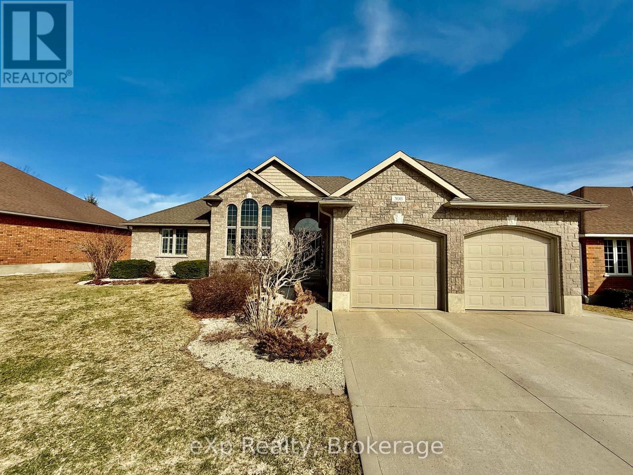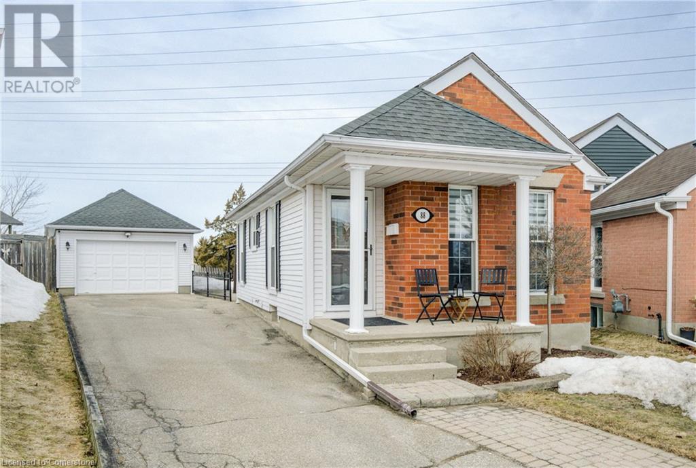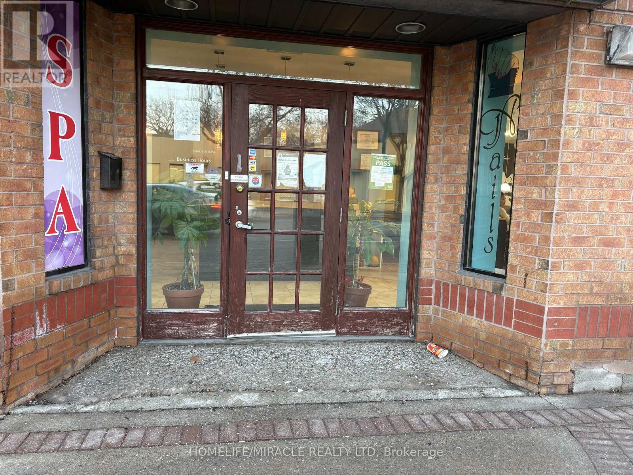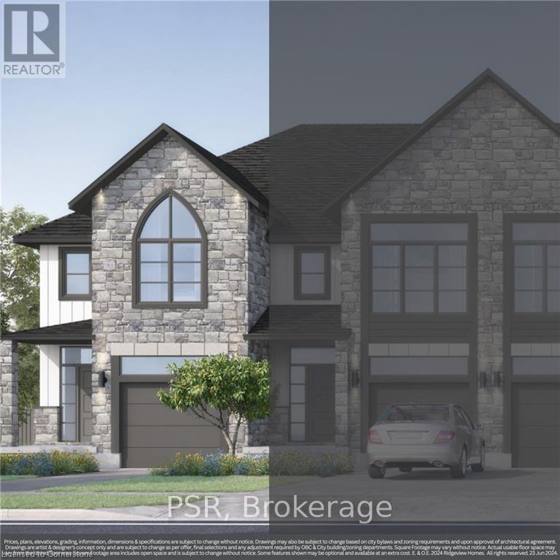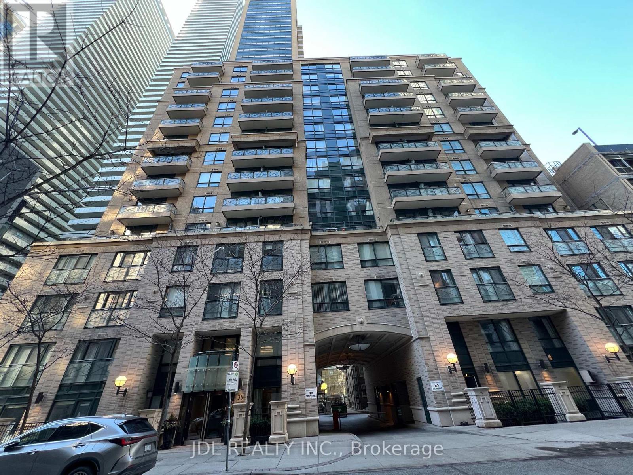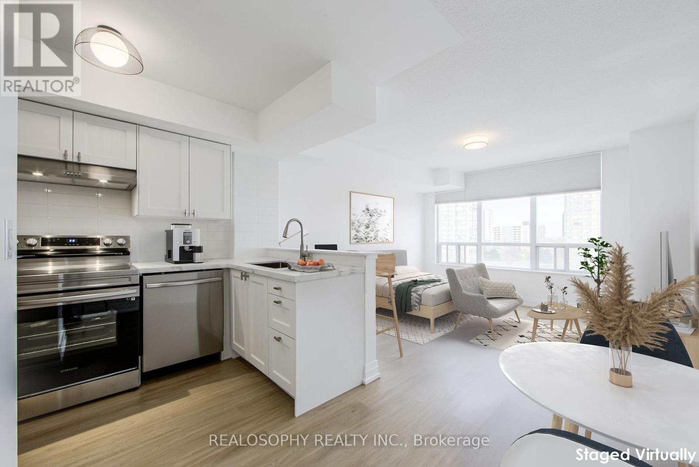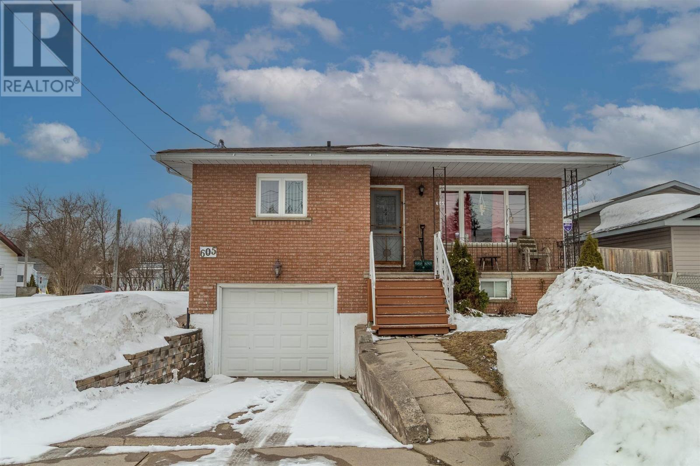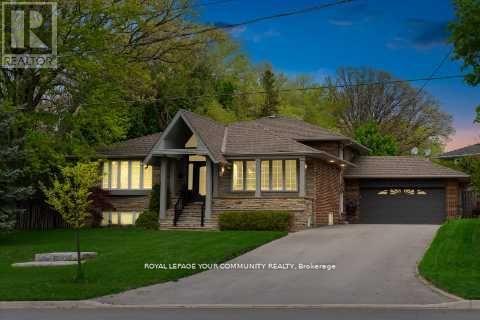32 Blackburn Street
Cambridge, Ontario
You don't want to miss this beautiful one year old, fully detached home. Features open concept main floor with soaring 9 foot ceilings. Kitchen features a large island, granite counter tops, brand new appliances. Living room/ dining room features engineered hardwood flooring and a gas fireplace and sliders to the backyard. Upstairs features handy laundry room and 3 spacious bedrooms. Primary bedroom has a large walk-in closet and ensuite with double sinks and large walk-in shower. Extras include central air, roughed in plumbing for 3 piece bathroom in the basement, gas pipe for a gas stove, water line for fridge, gas line increased to 1 1/4 inch, roughed-in sink for future wet bar, surge protector on the hydro panel. 1 1/2 car garage with garage door opener. Located in Westwood Village, a great new neighbourhood in West Galt, Cambridge. Ideal for families to flourish. Handy to walking trails and parks. Minutes from local shops, restaurants and amenities of downtown Cambridge. Also handy to Hwy 401 and Conestoga College. (id:47351)
1047 Balmoral Lane
Highlands East, Ontario
Discover your dream escape with this custom-built executive year round home on the shores of quiet TrooperLake. Nestled among mature maples and surrounded by lush perennial gardens, this spacious family home orcottage offers 200 feet of waterfront with a sandy beach entry and deeper water off the end of a large dock, perfect for swimming and boating. The south-facing exposure provides an expansive view and ample sunlight throughout the day. As you enter, you'll be captivated by the massive floor-to-ceiling windows framing breathtaking waterfront views. The open-concept design enhances the spacious feel from the main entrance through to every thoughtfully designed room. The formal dining area features elegant pendant lighting, while the kitchen boasts ample cabinetry, a large island with a double sink and wine fridge and a cozy dinette with skylights and a walkout to the deck. The Grand Room is the heart of the home, featuring a pine cathedral ceiling, custom stone propane see-through fireplace and two sliding glass door walkouts to the lakeside decking. This space seamlessly connects to the upper level, highlighting the home's custom fixtures and exceptional craftsmanship. The main floor master bedroom is a private retreat with an ensuite bathroom, walkout to the deck and skylights. Convenience is key with main floor laundry and a 2-piece bathroom. Upstairs, four spacious bedrooms await, two of which have private decks and ensuite 3-piece bathrooms. An open area on this level offers a versatile space for a sitting area. The lower level is designed for entertainment and relaxation, featuring a games area, propane fireplace, rec room, wet bar with seating, billiards room, and an extra bedroom for guests. Two sliding glass door walkouts lead directly to the waterside deck, making indoor-outdoor living a breeze. With its spectacular setting and luxurious amenities, this Trooper Lake home is an idyllic retreat for family and friends. (id:47351)
90 Edgevalley Road
London, Ontario
This is an impressive and stunning house located in a quiet area. 4 bedroom, 2 1/2 bathroom home is gorgeous both inside & out. Outside you'll find a triple concrete driveway made in 2019 leading into a triple car garage (tandem on one side), 50 year metal roof installed in 2018, and a covered patio with exposed concrete in the backyard. Inside the hardwood floor throughout the whole house, no carpeting here. The main floor has an office, living room, family room, beautiful eat-in kitchen with island, and laundry room. Upstairs you are greeted with 4 spacious bedrooms including the king-sized master bedroom with 5 piece ensuite & jetted tub & large walk-in closet. The basement is a blank canvas allowing you to create more living space. A lot of upgrades, the air conditioner was replaced in 2022, the dishwasher was changed in 2023, and the new refrigerator was bought in 2023. All of this is located in a great north location with nature trails along the Thames River only steps away, great schools & plenty of amenities around this fantastic neighborhood. (id:47351)
130 Kingswood Drive Unit# 33
Kitchener, Ontario
Welcome to your next home—a spacious 3-bedroom, 2-bathroom townhouse perfectly situated at 130 Kingswood Drive in the heart of Kitchener. This delightful property boasts a bright, open-concept living space and a welcoming atmosphere for both relaxation and entertaining. Step inside to find a generous living room, complete with large windows that fill the space with natural light. Enjoy the large rear yard patio, that's perfect for summer entertaining. Upstairs, you'll find three spacious bedrooms, each offering plenty of closet space and comfort, along with a shared, updated full bathroom. The townhouse also includes a finished basement that can serve as a family room, home office, or gym—whatever suits your lifestyle! Located in a family-friendly neighbourhood, close to parks, schools, shopping centres, and public transportation. With easy access to highways, this home combines convenience with a serene residential vibe, making it an ideal place to call home. Don’t miss this opportunity—schedule a showing today and envision life in this beautiful Kitchener townhouse! (id:47351)
398 4th Street S
Hanover, Ontario
Welcome to 398 4th Street, Hanover. - This beautiful custom-built home is located in a desirable and mature neighbourhood and offers exceptional curb appeal As one enters through the front door, you cannot help but notice that this home has been loved and well taken care of. The large entryway leads right into a relaxing living space with gas fireplace, and topped off with a stunning dining room with floor to ceiling windows. The eat-in kitchen with granite countertops, bright cabinets, bay window eating nook with a door that leads out to a private stamped concrete patio. The large primary bedroom with tray ceiling, offers a full ensuite complete with shower, soaker tub and a large walk-in closet. Completing the main level is two additional bedrooms, a full bathroom and main floor laundry. The finished lower level offers a large rec room, large windows, bonus room that is currently being utilized as a home gym, a two piece bathroom and unfinished furnace/storage area for additional space. The large double garage is another nice feature along with the oversized concrete driveway offering lots of space when hosting. (id:47351)
88 Milfoil Crescent
Kitchener, Ontario
With the days getting longer and the sun getting brighter, now is the right time for you to open a new chapter in this immaculately maintained two bedroom bungalow in Laurentian West! 88 Milfoil Crescent stands less than five minutes from the expressway at Fischer-Hallman Road, right around the corner from the dozens of amenities at the Sunrise Centre, steps from Foxglove Park, and a short drive from the heart of Kitchener-Waterloo. A wonderful option for downsizers, first-timers, and even hobbyists, car folks and amateur craftspeople! The detached, oversized garage provides for a ready-made at-home workshop, with its 80 amp service and 240 volt outlet ideal for a drill press or compressor. Natural light cascades throughout the airy main floor, which plays host to a cheery sitting room at the front of the home, two bedrooms, a full family bath, a practically situated dinette, and the kitchen – complete with plenty of prep space and a gas range. Downstairs, you’ll find a partially finished basement, with the rec room currently set up as a third bedroom, which also features a cozy gas fireplace. An empty canvas awaits your creative finishes in the unfinished portion, while another three-piece washroom and cold cellar round out the package inside. The rear yard is fully fenced – offering a large, private space ideal for outdoor entertaining on the sizable patio, or simply for letting the kids or your pets run off some steam. The oversized detached garage sits beside the home, atop a very deep single drive, with parking for up to four vehicles comfortably. Get in touch to schedule a private showing today! (id:47351)
0 Main Street
Brampton, Ontario
" Low Rent Low Rent Low Rent" An opportunity to own a very profitable turnkey Nail & Spa Business in Brampton Business Set up: Highly efficient operation and set up to buy and start making money from Day 1. The business comes fully furnished, stocked, and equipped with everything you need to get started Location: One of the busiest shopping area of Down Town Brampton surrounded by thick residential and commercial units and ample parking. Great amount of daily traffic and exposure. Leasehold and equipment: Pristine Condition 6 fully equipped manicure stations, 6 pedicure stations, and 4 large private spa rooms with aesthetic beds, In-suite laundry and 2 washrooms. Opportunity to add hair styling. Staff: Professionally trained and skilled. Profitability: Very High as the fixed expenses of lease is super low. Training & Support: The Seller is willing to stay back for 6 months for guaranteed success of the buyer in this new venture. The premises got the space, layout design and landlord's permission to divide the business in two sections. One section separately operating as current spa and other section for additional revenue and profitability as Hair Dressing and Massage Parlor/Therapy Rooms. (id:47351)
204 - 2486 Old Bronte Road
Oakville, Ontario
LUXURY FURNISHED FULLY UPGRADED.Welcome To This Stunning Condo Located In The Highly Sought After West Oak Trails Neighbourhood Of Oakville. This Unit Was Originally Built For The Builder's Family And Features An Exclusive 400 Sq Ft Private Terrace Along With 10 Ft Ceilings. Move In With Nothing Left To Do. The Kitchen Features, Stainless Steel Appliances, Quartz Countertops, Ceramic Backsplash. Freshly Painted Throughout Along With New Light Fixtures And Beautiful Wainscoting In Bedroom. (id:47351)
109 - 8 Beverley Glen Boulevard
Vaughan, Ontario
Experience the perfect blend of comfort and convenience in this newly built, one-bedroom masterpiece located in The Boulevard Condos. Nestled in a low-rise building, this unit offers direct access to the beautiful courtyard and is just steps away from public transit and a grocery store, ensuring all your daily needs are met with ease.Step into a modern living space featuring a spacious bedroom complete with a walk-in closet, ideal for those who appreciate ample storage. The sleek, stainless steel appliances in the kitchen add a touch of elegance, while the upgraded commercial-grade blinds offer both style and privacy.This unit comes with one conveniently located parking spot near the elevator and includes a locker for additional storage. The interiors are adorned with laminate flooring throughout and boast a lofty 9 smooth ceiling, creating an open and airy atmosphere. Dont miss out on the opportunity to lease this stunning condo where every detail has been thoughtfully designed! (id:47351)
470 Clare Avenue
Welland, Ontario
Charming one owner family home with expansion or severance potential! This modified classic bungalow is perfect for a first-time homebuyer, offering both comfort and future potential. Situated on a 83.9 x 150 corner lot, the property provides ample room for a possible accessory dwelling, additional buildings, or severance (Buyer to do their own due diligence re permits) Two convenient driveways, including one with side-street access to the backyard, make this home ideal for extra parking, storage, or expansion. Inside, you'll find a welcoming open-concept kitchen with patio doors leading to a deck/patio (2020) and a large treed backyard with custom built shed. The primary bedroom is thoughtfully tucked away, featuring its own private 3 pc en-suite, and walk-in closet, while the other two bedrooms share the same floor for a functional layout and nearby is another 4 piece bath. A generous front deck (2020) provides a great vantage point to enjoy street activity and neighbourhood charm. The single car drive/through garage is accessible from both driveways. Additional features include a retro recreation room with a dry bar and under stairs storage, a dedicated laundry area with older second kitchen (gas stove hookup), a storage room, another room that is essentially a 3pc bath and a workshop with a bench. Updates include a newer furnace (2020), hot water tank (owned), south wall waterproofed and sump pump installed (2020). With its combination of modern convenience, thoughtful design, and expansion potential, this home is a rare find. Don't miss out on this incredible opportunity! (id:47351)
Lot C10 Tbd Rivergreen Crescent
Cambridge, Ontario
This FREEHOLD END UNIT townhome is currently under construction, giving you the opportunity to personalize your selections before completion. Flexible closing available 90 days from firm. Located in Westwood Village Phase 2, a master-planned community with parks, trails, and a future school within walking distance, this home offers modern convenience in a prime locationjust minutes from HWY 401 and downtown Galt. Striking exterior elevations and a sleek garage door design provide great curb appeal, while 9 ft. ceilings on the main floor create a bright and airy feel. The chef-inspired kitchen features quartz countertops, 36 upper cabinets, and an extended bar top, perfect for cooking and entertaining. The great room boasts high-end laminate flooring, complemented by ceramic tiles in the foyer, washrooms, and laundry areas. Retreat to the en-suite, complete with a glass shower and double sinks. Additional highlights include a basement rough-in for a three-piece bathroom, air conditioner, and a high-efficiency furnace for year-round comfort. For a limited time, the Builder is offering an appliance promotion! Take this your opportunity to own a brand new home in 2025, visit our model home today or schedule a private viewing! (id:47351)
1314 Millwood Avenue
Brockville, Ontario
This spacious three-bedroom, three-bathroom home at 1314 Millwood Avenue offers a large foyer, formal living and dining rooms, a spacious eat-in kitchen, and a cozy family room with a gas fireplace. The private backyard oasis features an above-ground pool for summer relaxation. The primary bedroom includes a private ensuite. Additional features include a double attached garage, main-floor laundry room, and ample storage space. The unfinished basement with 9 foot ceiling is ready for your imagination. This home combines elegance, functionality, and comfort, all it needs is a new family to make their own. Included are all appliances and window blinds/coverings. (id:47351)
6 Dugdale Avenue
New Tecumseth, Ontario
MOVE IN READY! TURK KEY! This beautifully renovated home is nestled in the charming community of Beeton. Thoughtfully updated with modern finishes and an open concept design, this bright and spacious home offers the perfect blend of comfort and style. Step into the kitchen, a true showstopper featuring solid white wood cabinetry, quartz countertops, a stylish backsplash, and all-new stainless steel appliances, including a fridge, stove, dishwasher, range hood, and microwave. With direct access to the backyard, this space is ideal for hosting gatherings or enjoying peaceful mornings with a cup of coffee. Upstairs, you'll find three generously sized bedrooms, including a primary retreat complete with a custom-built walk-in closet and a luxurious 3-piece ensuite featuring a walk-in shower. Laminate flooring runs throughout, adding warmth and durability. The fully finished basement provides a versatile space ready to be transformed into a recreation room, home gym, or media lounge tailored to your needs. Situated on a large lot in a sought-after neighborhood, this home offers ample outdoor space for relaxation and play. Conveniently located just minutes from Hwy 400, public transit, parks, schools, and all essential amenities, this move-in-ready gem is truly a must-see. (id:47351)
915 - 35 Hayden Street
Toronto, Ontario
Welcome to this exquisite 1-bedroom condominium, ideally situated at the prestigious intersection of Yonge and Bloor, in the heart of Torontos most vibrant and upscale neighborhood.This bright and spacious residence boasts a functional layout, a modern kitchen, and expansive windows that fill the home with an abundance of natural light. The 9-foot ceilings enhance the sense of elegance and openness, while the private balcony offers a serene retreat for your summer enjoyment.Perfectly positioned just steps from the Bloor subway station, the University of Toronto, and the renowned Yorkville shopping and entertainment district, this condo provides unparalleled access to the best the city has to offer. Building amenities include a 24-hour concierge, a state-of-the-art fitness center, and more, ensuring a lifestyle of comfort and convenience.Don't miss the chance to take this exceptional opportunity to live in one of Torontos most sought-after locations and make this stunning property your new home. (id:47351)
680 Maki Rd
Murillo, Ontario
New Listing. This custom-built bungalow, completed in 2023, offers the perfect balance of modern features and tranquil rural living. With 1,647 sq ft per floor, this home is set on over 5 acres along a quiet country road, providing both privacy and space to enjoy. Featuring 1 + 2 bedrooms and 3 bathrooms, it’s thoughtfully designed for functionality and comfort. The main floor welcomes you with a spacious master suite, complete with double closets and a well-appointed 6-piece en-suite. The en-suite includes a double vanity, tiled shower with dual shower heads and body sprayers, a clawfoot tub, and a private toilet room for added convenience. The main floor also includes laundry hook-ups for a stackable unit, making day-to-day living easier. At the heart of the home is a large kitchen designed for cooking and gathering, with a central island, walk-in pantry, and stainless steel appliances. A standout feature of this home is the floating dining room, which provides a unique view of both the main floor and finished lower level. The lower level offers a versatile space for recreation, complete with a games room, workout area, and a full bathroom. Two additional bedrooms provide flexibility for guests, family, or hobbies. Outside, a 1,650 sq ft wrap-around deck invites you to relax and enjoy the surrounding views. The property also includes a wired storage shed and plenty of room for landscaping, gardening, or outdoor activities. This home is ready for its next chapter—offering modern comforts, thoughtful design, and the peaceful lifestyle you’ve been looking for. (id:47351)
Ph3711 - 8 Park Road
Toronto, Ontario
Rarely offered 820sf large 1+1 lower penthouse unit with south exposure, panoramic view, bright and spacious. This is a luxury condo building in the Rosedale-Moore Park area , just steps to brand name stores in the fashionable Yorkville neighborhood and Rosedale Valley Ravine Trails. Convenient to get around the city with direct access to subway, shopping and restaurants. New paints and new laminate floor. Open concept big kitchen with pot lights, stone counter top matched with kitchen backsplash, large pantry and a breakfast bar. This is a building where maintenance fee still include all utilities: heating, hydro, central air conditioning. Must see to appreciate it! (id:47351)
805 - 3650 Kingston Road
Toronto, Ontario
Renovated Top to Bottom in 2024, this Open, Bright, and Thoughtfully Finished Unit is a Wonderful Start for An Investor or End-User Alike. Here we Have Low Maintenance Fees + Taxes, and Not a THING Needing to be Done. Brand New Kitchen is Outfitted with Quartz Counters, Ceramic Backsplash, Breakfast Bar, Stainless Appliances, and All New Fixtures. Brand New Floors Throughout. Fresh Paint. Upgraded 4-pc Bathroom with Gorgeous Vanity and Fixtures. Ensuite Laundry. Even the Blinds Are Brand New. 100% Turn-Key. Unit 805 Also Comes with an Owned Underground Parking Space. Building Has a Huge Library / Cozy Meeting Room, and Large Party Room with Kitchen.The 'Village at Guildwood' is Surrounded by Walkable Conveniences such as Grocery, Gym, Dollarama, Starbucks, Walmart, TTC Transit, and Two GO Stations are Nearby -- Downtown Union Can be Accessed in Under 45 Minutes. Have a Look at this Newly Refreshed Unit for a Space to Call Your Own. **EXTRAS** Include: Washer and Dryer, Stove, Fridge, Dishwasher, All Electrical Light Fixtures, All Window Coverings. One Underground Park Space (id:47351)
1809 - 72 Esther Shiner Boulevard
Toronto, Ontario
Bright And Spacious North Facing One Bedroom + Den In Desirable North York Location. Large Den That Could Serve As a Second Bdrm. Open Concept Living/Dining/Kitchen Area, Spacious Den, Lots Of Storage Space. Over 700Sqft, Floor To Ceiling Windows, Great Amenities: 24Hr Concierge, Party Room, Exercise Room, And Guest Suites. Close To Ikea, Canadian Tire, Subway, And Hwy 404/401. (id:47351)
142 Meighen Avenue
Toronto, Ontario
Prime East York Location, Rare opportunity, This property Is Ideal For Both Families, And For Investors With a Large Backyard to own. A 3+1-Bedroom Bungalow with Over 2,100 Sq Feet of Living Space (Main Floor and Basement Combined)! Well-Maintained Home. **EXTRAS**. This Spacious Property Boasts 3+1 bedrooms. Finished Basement With A Separate Entrance, A Cozy Gas Fireplace In Living Area. Walk Out To Your Deck Overlooking Your Large Backyard With Blooming Garden Flowers. Perfect For Outdoor-Backyard Entertaining with Families and Friends. Whether You're Looking For A Multi-Family Investment, or A Spacious Family Home. This Energy-Efficient Enhanced Living With Large Window That Floods The Space With Natural Sunlight. A Beautiful Custom-Remodeled 2022 Gourmet Kitchen Awaits, Featuring All-Newer Stainless-Steel Appliances, Granite Counter-tops. Making It Both Stylish And Functional. New Furnace 2022 (Owned), New Hot Water Tank 2022 (Owned), New Air Conditioner 2022 (Owned), You'll Experience Year-Round, Comfort And Efficiency. The Outside Side Walk New Aggregate Concrete Professional Landscaping. New Roof-2022 (Roofing/Soffit/Fascia & East Drop), And Upgraded Attic Insulation-2022, The Backyard With Wood-Fencing Surrounding Installed 2022 with Peace Of Mind, The Property Is Monitoring Camera System Surrounding The Property 24 Hours 2023. 1 Big Detached Parking, And 4Additional Parking Spots In The Private Driveway. This Home Is A Must-See! Minutes To Taylor Creek Park, And Danforth Shopping Area, Cafes, Restaurants & Minutes To TTC And 10 Minutes Walking To Victoria Park Subway. Please Note; Don't Wait It Won't Last Long!!!There Are No Rental Items In This Subject Property (id:47351)
605 Shafer Ave
Sault Ste. Marie, Ontario
2 city lots with 1300sqft brick home. 3 bedrooms, den/office, living room and country kitchen on main floor unit. Separate entrance to downstairs one bedroom inlaw suite. Attached single garage and older garage in the back accessible via city laneway off Conmee Ave. A must see! (Fireplace in RR is not hooked up to gas and does not work; there is no Natural Gas to the house) (id:47351)
2 Bunn Court
Aurora, Ontario
Location, Location, Brand New Exceptional Custom Built Transitional Home |Over 3400 Sq. Ft. of Living Space Featuring 4 Bedrooms 4 Baths, 2 Car Garage | Luxurious Finishing's |10Ft Ceilings on Main, 9 Ft Ceilings on 2nd & Basement Levels | 7" Hardwood Flooring | 24x48 Porcelain Tiles | Quartz Countertops | Custom Cabinetry | Open Concept Floorplan Custom Chef Kitchen | Centre Island |Stone Countertops | Walk-In Pantry |Oversized Windows | Garden Door to Custom Built Over-Sized Deck with Stairs to Back Yard |Custom Cabinetry with Fireplace in Great Room | Main Floor Den | Mudroom with Walk-In Closet & Service Entrance to Garage | Convenient 2nd Floor Laundry Room, Cabinetry & Laundry Sink | Lookout Windows in Basement | Premium Pie Shaped Lot | Backyard Conservation Views | Spacious Side Yard | Too Many Features to List | 7 Year Tarion Warranty | Close to Magna Golf Course & Amenities Nearby | A Must See! **EXTRAS** Stainless Steel Kitchen Appliances | Washer & Dryer |Central A/C |Hardwood Flooring Thru-Out | Porcelain Tiles| Custom Cabinetry |Upgraded Light Fixtures |Over 80 Pot Lights | Quartz Countertops Thru-Out | Oversized Windows Thru-Out (id:47351)
496 Roy Rainey Avenue
Markham, Ontario
Immaculately rare find, stunning and well maintained bungaloft in high demand Wismer with top ranking schools in Ontario (Bur Oak SS/Wismer PS), with lovely landscaping in front and backyard with deck, gazebo and shed. This 2510 sq. ft., 3 bedroom with finished basement will not disappoint. Roof 2019. Minutes to YRT, Mount Joy Go, park, Garden Basket, Shops/Eateries, Banks & Freeway 407 and HWY's. This home is perfect for any family looking for comfort and style. Don't miss out on the opportunity to make this house your dream home! A must see!! (id:47351)
422 Juliana Drive
Oshawa, Ontario
Rare opportunity!! Welcome to Living Well!! Beautiful all brick bungalow with walkout to a private ravine backyard set in a mature family friendly neighborhood!! Walk inside and enjoy the airy illuminated feel thanks to the generous large windows throughout the house and open living/dining room. Brand new modern bathroom and lower level renovations with walkout to a beautiful ravine and two fireplaces makes this truly an entertainers delight. Huge stone patio which wraps around the house to the front porch has been professionally installed. Other features include an office nook, the huge laundry room is combined with a workshop and cold cellar. Close to schools , shopping and restaurants as well as transit. This home is a Must See!! (id:47351)
80 Princess Margaret Boulevard
Toronto, Ontario
Nestled in the prestigious Princess Anne Manor in Etobicoke, this stunning back split home sits on a premium corner, pool-sized lot offering maximum privacy, curb appeal, and endless possibilities for outdoor living. Corner lots often allow for wider layouts, more natural light, fewer direct neighbours, and potential for additional entrances or expansions ideal for modern families seeking flexibility and future potential.Perfect for growing or multi-generational families, this elegant residence offers 4+2 spacious bedrooms and 4 bathrooms, with versatile living options including a nanny or in-law suite. The professionally finished basement is a standout, featuring custom built-ins, a cozy window seat, built-in desk, two additional bedrooms, and a walk-up separate entrance making it ideal for extended family or guests.The generous backyard offers ample room for a future pool, entertaining, or simply relaxing in your private outdoor retreat. Timeless charm meets modern convenience in this exceptionally maintained home, delivering both lifestyle and location in one of Etobicoke's most sought-after neighbourhoods. (id:47351)
