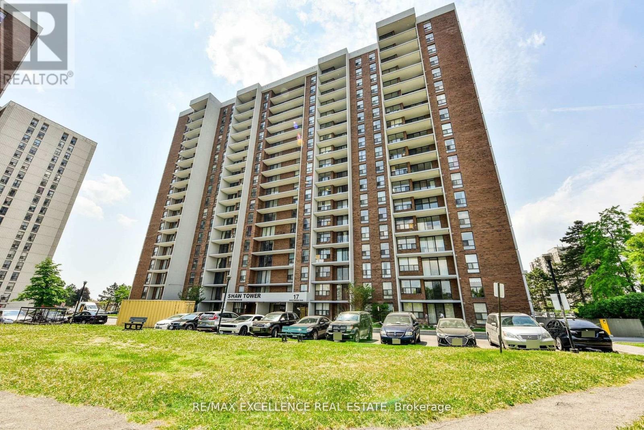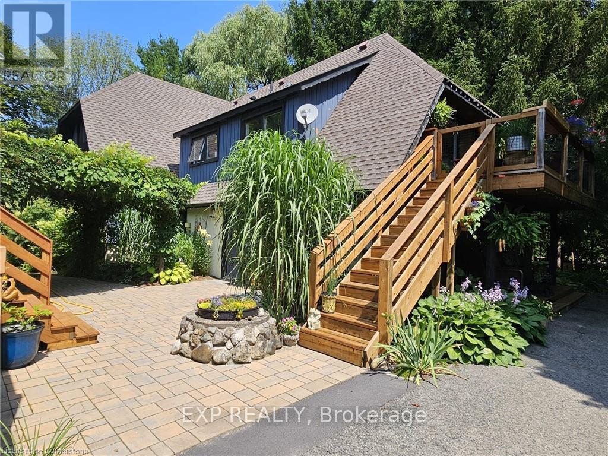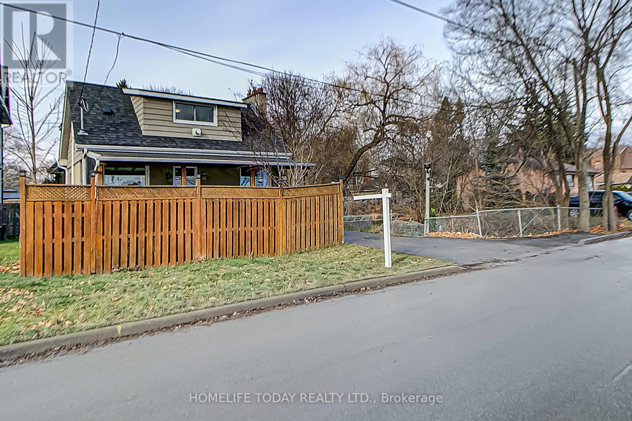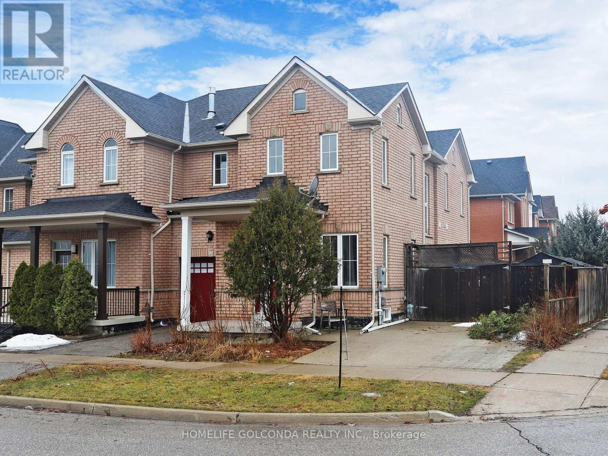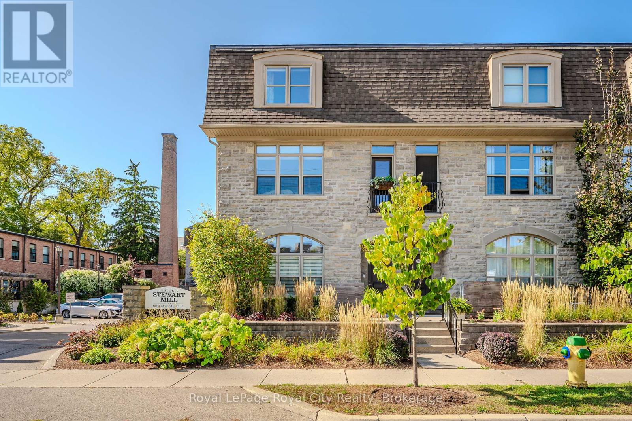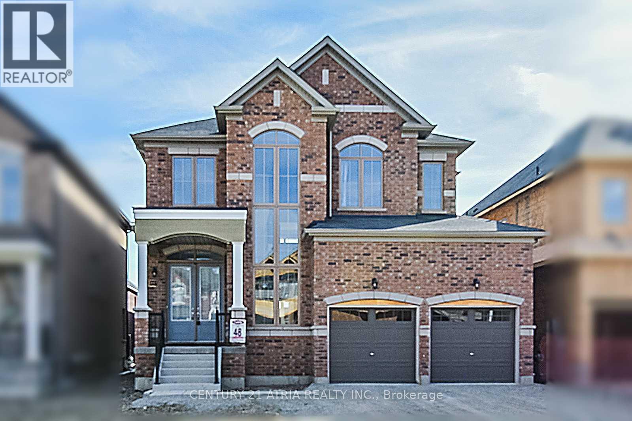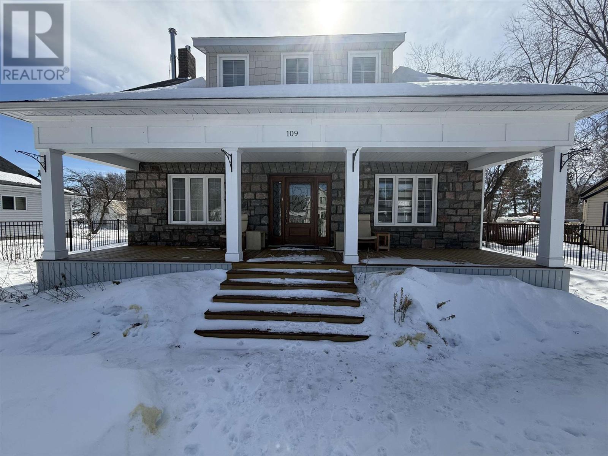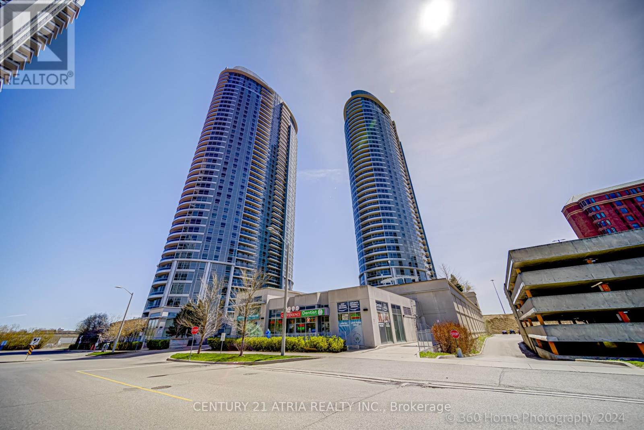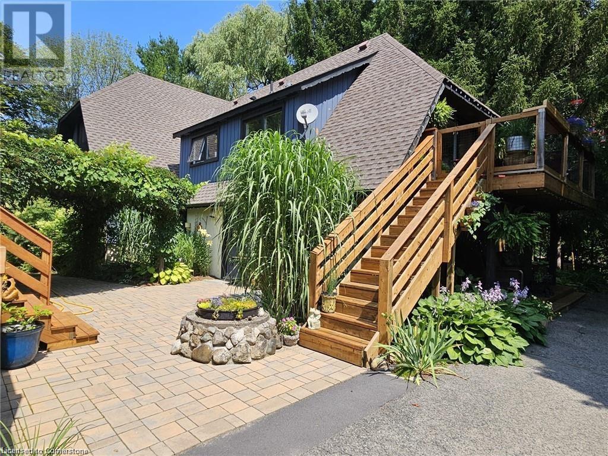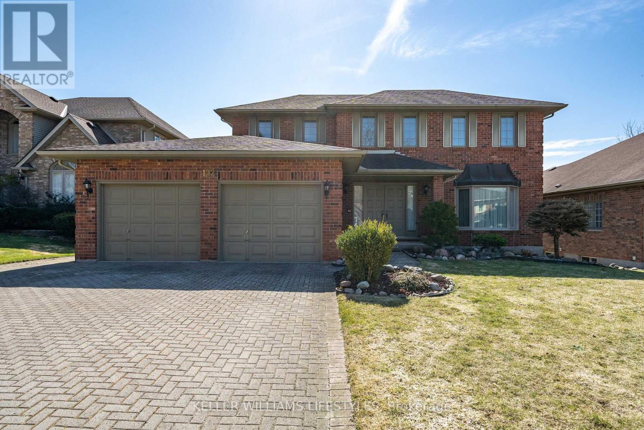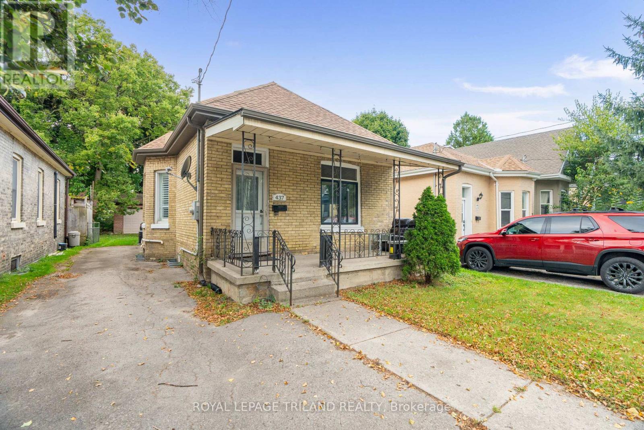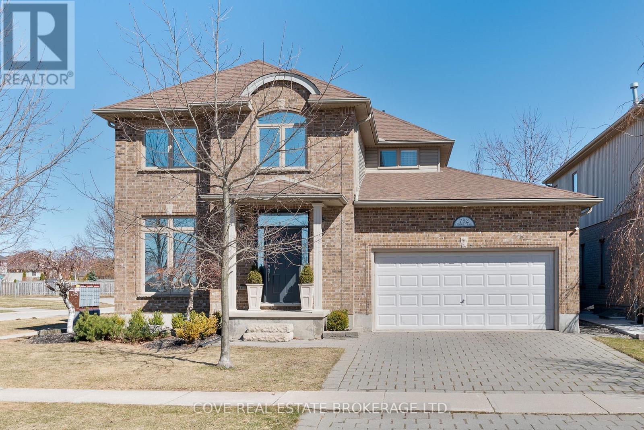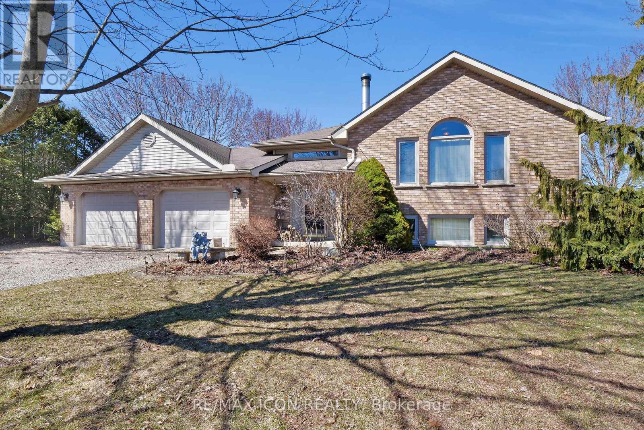15 Ainslie Street N
Waterloo, Ontario
WOW.. Fully Renovated, Downtown Cambridge Investment Property. Don't miss your chance to own this Well Maintained 2 Storey Commercial + Residential Building in Cambridge City Centre. This Building consists, Two Retail / Office Spaces on the Main Floor and Three (3) Apartments on the Upper Floor. Total Rental Income Upper Level Apt # 1, Apt # 2 and Apt # 3 is $58,500. Office # 1 and Office # 2 Main Floor is $70,800, Total Expenses $37,321.64, Net Annual Income $91,978.36, it has Good Cap Rate of 8.76%. (id:47351)
1907 - 17 Knightbridge Road
Brampton, Ontario
Welcome to this stunning, two-bedroom condo, maintenance fees cover all utilities, including heat, water, hydro, central air conditioning , cable TV, Rogers Internet and boasting an incredible view from its spacious balcony. The open-concept L-shaped living/dining room creates a seamless and versatile space for relaxation and entertaining. Bedrooms are generously sized and feature laminate flooring, filling the rooms with natural light and creating a warm and inviting atmosphere. For your storage needs, the condo includes a generous ensuite storage/locker, ensuring everything stays organized and accessible. The condo also includes access to a laundry facility within the building, along with a pool for your enjoyment. A single underground parking spot is included. Conveniently located close to highways, shopping malls, and schools, this condo is perfect for those looking for comfort and convenience in a prime location! (id:47351)
12 Boudreau Road
Head, Ontario
This spectacular custom bungalow with 2 + 2 bedrooms, features custom stone exterior, beautiful sun-filled open concept kitchen/dining/sunken living room area with cathedral ceilings. Kitchen offers built-in appliances & large walk-in pantry. 3 baths. Primary bedroom includes a large walk-in closet & 4 pc. ensuite bath with jet tub. Additional bedroom with double closet. Main floor laundry. Head down to the fully finished basement with games room and pool table. Just imagine a Rec Room with 20 ft. ceiling, lovely family room, 2 bedrooms, 3 piece bath, huge 27' x 24' storage room, cold storage room. Basement offers in-floor heating, ICF foundation & inside entrance to an awesome 27'6" x 24' heated garage with in-floor heat and porcelain tile flooring. Need more storage for your toys? 32' x 40' storage garage + 24' x 40' storage building with workshop area. This sparkling bungalow is in Move-in condition. Just minutes to the Ottawa River and miles of snowmobile and ATV trails. Call for more details! Minimum 24 hour irrevocable required on all offers. (id:47351)
1407 - 170 Sumach Street
Toronto, Ontario
Brilliantly Bright West Facing Unit With Balcony Overlooking Unobstructed City View (Hello, Amazing Skyline Sunsets!). 2 Bed + 2 Bath Functional Split Room Layout - Both Bedrooms Fit A Queen Bed With Good Sized Closets. Main Space Complete With Modern Kitchen (Eat-In Island!), And A Spacious Living Area. But It's Not Just About What's On The Inside! Enjoy All This Neighbourhood Has To Offer - Steps To Regent Park Aquatic Center (Full 25M Pool) & Athletic Grounds (Basketball Courts, Running Track, Soccer Field, Outdoor Rink). Eat + Drink Your Way Through Leslieville, Distillery, Corktown, Or Cabbagetown. Stroll The St. Lawrence Market On The Weekend. Hop On The Streetcar Or Walk To Work On The Bay St. Corridor, Hospital Row, Or To Class At George Brown/TMU/UofT. Catch A Sunset At Riverdale Park. Excited (Or Exhausted!) Yet? You Can Really Do It All From Here. TTC At Your Doorstep, Highway Access & Don River Trail A Block Away. In Building Amenities: Gym, Basketball + Squash Courts!, Yoga Room, Steam Room, Visitor Parking + More. 1 Parking & 1 Locker. Attractive Opportunity For Investors/Rental. (id:47351)
802 - 3429 Sheppard Avenue E
Toronto, Ontario
Welcome To This Brand New Never Lived In Three Bedrooms & Two Full Baths Condo Located In High Demand Area(Warden & Sheppard). Contains the only wrap-around balcony available in this building. Steps To Ttc, Don Mills Subway Station, Park, Seneca College, Restaurants, Shops, Hwy 404 & Many More! One Parking & One Locker Included! (id:47351)
0 Kennebec Lake Lane
Central Frontenac, Ontario
Discover the ultimate canvas for your dream retreat with this breathtaking vacant waterfront lot on Kennebec Lake in Central Frontenac! This boat access, waterfront property, offers an impressive 18.99 acres across four separately deeded lots! This south-facing paradise boasts over 2,400 feet of pristine waterfront, where you'll be captivated by panoramic views and the stunning Canadian Shield rock landscape that define this unique property.With the perfect blend of nature and serenity you can picture yourself waking to picturesque views over the serene Kennebec Lake, with over 2400 ft of waterfront, you will enjoy the creative opportunity to plan your custom-built cottage and place your decks and docks in that perfect location to capture the sunrise and sunset views!Ideal for cottage enthusiasts and nature lovers alike, this property is a paradise for boaters, swimmers, fishermen, and birders Kennebec Lake, known for its stunning Canadian Shield landscape stretches 18 km long and boasts excellent boating, swimming and is teeming with vibrant wildlife and a variety of fish such as pickerel, pike,and small & large mouth bass - making it a haven for fishing enthusiasts. Located midway down the lake on the west shore, this property offers all day sun and incredible views!! Let your dreams begin!!!Access is currently by water only, with boat rental from Springwood Cottages or using your own boat from the public boat launch at the bridge, both are only 5 minutes to this property.48 (id:47351)
387 Cyrus Street
Cambridge, Ontario
This beautifully freehold semi-detached home in Cambridge has been completely renovated and is move-in ready packed with many modern upgrades! Offering 3+1 bedrooms and 1.5 bathrooms, this home provides a spacious and versatile layout, with a finished basement that adds even more functional space. Recent updates include a new furnace, air conditioner and reverse osmosis system (2022), washer & dryer (2022), shutters (2022), reinforced front porch beams, soffits, and a newly added cement pad in the backyard (2023) ideal for outdoor entertaining or future projects. Outside, you'll love the fully fenced, 152 deep lot, offering plenty of space for kids, pets, and backyard gatherings. The long driveway provides parking for up to 4 vehicles in tandem, perfect for multi-car households. Located in a mature, family-friendly neighbourhood, this home is just minutes from Hwy 401, schools, parks, and amenities, a perfect combination of convenience and comfort! Dont miss your chance to see this home, schedule a private showing today! (id:47351)
5794 10 Line
Erin, Ontario
Discover unparalleled privacy on this remarkable 8-acre estate, where nature and lifestyle blend seamlessly. This property offers an exceptional living experience, surrounded by walking trails perfect for year-round adventures, including snowshoeing in the winter. With no neighbors in sight, you'll enjoy complete tranquility and seclusion. The centerpiece of this estate is the stunning four-bedroom, three-bathroom home (2+1) with a one-of-a-kind design. A striking spiral staircase takes center stage, adding architectural charm. The natural light floods every corner, creating a warm and inviting ambiance. While the top-floor balcony invites you to savor your morning coffee amidst picturesque views. The expansive primary suite offers abundant storage and space with tons of potential and room to add your own spa like ensuite in the future. Entertain effortlessly in the spacious living areas or take the gathering outdoors to the above-ground heated pool. Car enthusiasts and hobbyists will marvel at the shop, which doubles as a two-car garage. This is more than a home its a private sanctuary where you can immerse yourself in nature and create unforgettable memories. Whether you're exploring the trails, hosting friends and family, or simply relaxing in your own oasis, 5794 10 Line is truly unlike any other. (id:47351)
1331 St. James Avenue
Mississauga, Ontario
This listing has it all! Super-charming, fully-detached, 1.5 - story house has 4 bedrooms and 3 washrooms. This perfect family home is centrally located with steps to the waterfront, a seasonal farmer's market, Dixie Mall and the sought-after, coming soon Lakeview Village. Minutes from Long branch GO Station, TTC and Mississauga Transit. Separate entrance to potential in-law suite with a kitchen, jacuzzi and washroom. Central air, tankless hot water heater and central vacuum system. Exterior has stucco with aluminum siding. Exceptionally huge driveway holds 10 cars. Incredibly large 100ft x 149ft lot with 30ft x 24ft 4- car garage which is attached to a 24ft x 24ft 2- car garage. The larger garage is insulated, heated, and has air-conditioning. Garage door is 20ft x 12ft and garage comes with a car hoist, compressor, tire changer, and wheel balancer. Scissor-lift and fork-lift also included. This fantastic property offers 3 separate fireplaces, a 75-gallon fresh-water fish tank, an 85-inch 4K TV, a 55-inch Samsung Plasma TV, and a 24-bottle wine cooler. (id:47351)
16 Grasett Crescent
Barrie, Ontario
Welcome to 16 Grasett Crescent in Barrie's northwest end! This charming 4+1 bed, 4 bath home boasts modern elegance and great curb appeal. Step inside to discover a spacious kitchen with built-in cabinets and ample counter space, seamlessly flowing into the breakfast area. Hardwood and Italian porcelain tile flooring adorn the main floor, leading to a cozy family room with a gas fireplace and large bay window. Retreat to bedrooms featuring hardwood floors, with the master boasting an ensuite and all other bathrooms recently renovated featuring custom glass showers. Imagine having a Secret Room in the Basement behind a Bookcase to hideaway & unwind ... OR What fun Your Kids could have! The mud/laundry room offers entry to the 2-car garage. Make your way outside where you can enjoy the serene backyard with a newly built deck and your own private hot tub. Conveniently located, this home is just a 10-minute drive to Snow Valley Ski Resort for winter enthusiasts and a short drive to Friday Harbour Resort for summertime fun. Close to a variety of amenities and highways, don't miss your chance to enjoy the best of Barrie living at 16 Grasett Crescent! (id:47351)
28 Barnwood Drive
Richmond Hill, Ontario
This 3,692 sq. ft. home sits on a 35.83 ft. frontage lot, offering 1,955 sq. ft. above ground plus a finished basement for extra living space. With potential to build a backyard house, this property is a great opportunity for investors or multi-generational living. Located in a highly sought-after school district, with easy access to transit, shopping, and amenities. Don't miss this rare find!The sunshade connected to the house as it is or can be removed upon buyer's request. (id:47351)
90 Cardigan Street
Guelph, Ontario
This exquisite executive townhome, boasting 3 bedrooms and 2 full and 2 half bathrooms, is a true gem located in downtown Guelph. Constructed in 2011, this end unit residence is part of the Stewart Mill Townes community, nestled on a peaceful street just a stone's throw away from the Guelph Transportation Hub, Go Transit, VIA, Sleeman Centre, River Run Centre, a plethora of dining options, scenic parks, and picturesque walking trails. The ground floor has been thoughtfully designed to accommodate your home-based business, featuring direct access from the main entrance and a convenient 2-piece bathroom. Alternatively, it can serve as an ideal family room. On the second floor is a bright kitchen with gas cooktop, a stainless steel wall oven with a warming drawer, and an impressive refrigerator, perfect for culinary enthusiasts. The dining and living areas are bathed in natural light, thanks to the additional windows of an end unit. A charming balcony off the kitchen provides a perfect spot for barbecuing or relaxation, and a 2-piece bathroom completes this level. Upstairs is a large primary suite with walk-in closet, built-ins, and 5-piece ensuite bathroom. Additionally, there are two more bedrooms, 4-piece bathroom, and conveniently located laundry. The basement has a home gym/exercise area and possible office/study area, adding versatility to your living space. There is also a two piece rough in bath if needed. Being an end unit gives you the added bonus of 11 extra windows on the east side of the unit!! The attached single-car garage with a mezzanine for extra storage, along with an exclusive driveway provide parking for two cars. You'll relish the generous living space in this downtown condo. (id:47351)
1547 Mcroberts Crescent
Innisfil, Ontario
Double Garage Detached home located in a very desirable Innisfil neighborhood. Approx 2,762 St Ft with tons of upgrades. Soaring 19' Open to Above Foyer. Main Floor Features upgraded 10' ceiling, Smooth Ceilings, upgraded Tall 8' Doors and large windows throughout. Upgraded Hardwood flooring and Staircase. Upgraded 9' ceiling on both basement and Second Floor. Freestanding Tub & Large Enclosed Shower. Gourmet Kitchen With Granite Counters, Centre Island & S/S Appliances. Bright and spacious 4 Bedroom with 5 pcs Master Ensuite with double sink and also with His & Hers Walk-In Closets. Cold room in Walk - up basement. Minutes walk To Lake Simcoe. Lake Simcoe Public School, Parks and restaurants are all nearby (id:47351)
109 King Street
Sioux Lookout, Ontario
Completely renovated home at 109 King St, Sioux Lookout! Featuring stunning walnut hardwood floors, in-floor heating in the bathrooms, a gas fireplace, and a wood stove for cozy living. Enjoy modern upgrades like central vac on all levels, a built-in sound system, and an on-demand propane water heater. The fenced yard and large garden offer great outdoor space. A must see - schedule your viewing today! (id:47351)
61 - 18 Evergreen Court
Barrie, Ontario
Situated In Barries Sought-After Ardagh Neighbourhood, This Well-Maintained Condo Townhouse Offers Excellent Amenities, Including An Outdoor Pool, Sauna, Meeting Room, Gym, And A Fully-Fenced Backyard For Added Privacy. This Stunning 2-Storey, 3-Bedroom, 3-Bathroom Brick Townhouse Features A Private Setting, Backing Onto A Serene Ravine. Thoughtfully Updated And Move-In Ready, The Home Boasts Numerous Upgrades. The Kitchen Underwent A Complete Renovation In April 2018, Featuring Modern Cabinetry, Sleek Countertops, Additional Shelving, Upgraded Lighting, Elegant Crown Mouldings, And Stainless Steel Appliances. Stylish And Durable Vinyl Flooring Runs Throughout The Home. A Fujitsu Ductless Heating & Cooling System With Two Distribution Headers (One On The Main Floor And Another In The Upstairs Hallway) For Efficient Climate Control. The Finished Basement Features A Cozy Rec Room With Laminate Flooring, A Gas Fireplace, And Walk-Out To A Charming Patio With Peaceful Ravine Views. A Large Window In The Walk-Out Area Allows For Abundant Natural Light. (id:47351)
2015 - 135 Village Green Square
Toronto, Ontario
Trudel Solaris 2. Fully Refreshed 1 Bedroom, 1 Bathroom unit with an unobstructed view on the 20th floor. Brand new appliances, vinyl flooring (NOT laminate so it's more resistant to water) and many more! Conveniently located right at Kennedy and 401, walkings distance to shops, restaurants and the TTC. Nice little community park across the street, lots of visitors parking. Move in ready and perfect for a starter home!! (id:47351)
1030 King Street
Champlain, Ontario
Attention Solicitors and Professionals alike...(1) 12x12 office space for rent in the heart of the historic village of L'Orignal, Ontario. The office is available to rent at an affordable all inclusive price + HST, with close proximity to HWY 17 & 417, walking distance to the L'Orignal court house and marina. This property consists of a reception area, board room, equipped kitchen, public bathrooms and plenty of parking. Wheel chair accessible.... all on 1 level. (id:47351)
5794 10 Line
Erin, Ontario
Discover unparalleled privacy on this remarkable 8-acre estate, where nature and lifestyle blend seamlessly. This property offers an exceptional living experience, surrounded by walking trails perfect for year-round adventures, including snowshoeing in the winter. With no neighbors in sight, you’ll enjoy complete tranquility and seclusion. The centerpiece of this estate is the stunning four-bedroom, three-bathroom home (2+1) with a one-of-a-kind design. A striking spiral staircase takes center stage, adding architectural charm. The natural light floods every corner, creating a warm and inviting ambiance. While the top-floor balcony invites you to savor your morning coffee amidst picturesque views. The expansive primary suite offers abundant storage and space with tons of potential and room to add your own spa like ensuite in the future. Entertain effortlessly in the spacious living areas or take the gathering outdoors to the above-ground heated pool. Car enthusiasts and hobbyists will marvel at the shop, which doubles as a two-car garage. This is more than a home—it’s a private sanctuary where you can immerse yourself in nature and create unforgettable memories. Whether you’re exploring the trails, hosting friends and family, or simply relaxing in your own oasis, 5794 10 Line is truly unlike any other. (id:47351)
2602 - 170 Fort York Boulevard
Toronto, Ontario
Where contemporary urban living meets unmatched convenience in the heart of Toronto! **Rarely offered** corner unit with unobstructed stunning North West waterfront penthouse views on the 26th floor overlooking the Heritage and protected Fort York therefore never to be built on. This extraordinary 2 Bed, 2 Full Bath open concept condo boasts 9ft floor-to-ceiling windows, a contemporary kitchen with breakfast bar, pantry, ensuite off the primary, ample closet and storage space, and in-suite laundry. A genuinely mesmerizing lookout from every room is rarely seen on the market. Enjoy the sunset at the end of the day on your 150sqft (approx) balcony overlooking the waterfront, the trendy Stackt Market, Fort York, and the city skyline. Steps to the Well, Farm Boy, walking trails along Lake Ontario, Union Station, and the vibrant nightlife and restaurants of Queen & King. Relax in the library with a good book next door or walk to the next big event at The Scotiabank arena. Includes 1 underground parking and locker. This stunning condo offers a perfect blend of modern architecture, world-class amenities, and proximity to some of the city's best attractions, making it an ideal place for young professionals, families, and anyone looking for an exceptional lifestyle in downtown Toronto. (id:47351)
122 Longview Court
London, Ontario
Welcome to this meticulously maintained one owner home, offering approximately 3000 sq ft of well laid out living space. Nestled on a large walk out lot in a sought-after cul-de-sac in Byron, this property is sure to please. Boasting 4 spacious bedrooms and 2.5 baths, including a primary suite with a lavish 5-piece ensuite and a generous walk-in closet, this home is perfect for family living - no fighting over bedrooms here! The expansive principal rooms are designed for both relaxation and entertaining. The eat-in kitchen features an island, ideal for meal prep or casual dining, and opens to a cozy family room with a gas fireplace, creating the perfect ambiance for everyday living. The formal living and dining rooms provide additional space for entertaining, while a main floor den with built-in shelving offers a quiet retreat or home office. Large windows throughout allow for natural light to flood the home, creating a bright and welcoming atmosphere. The unfinished walk-out basement, with 8-foot ceilings, offers endless possibilities for customization, whether you choose to create a home theater, gym, additional living space or in-law suite. Situated on a prime lot, this home is in an exclusive, family-friendly neighbourhood, across the street from the Byron Sports Complex, close to parks, trails, and highly-rated schools, making it an ideal location for those seeking both privacy and convenience. This home is truly one-of-a-kind - don't miss the opportunity to make it yours. (id:47351)
437 Quebec Street
London, Ontario
Welcome to 437 Quebec St! This 3 bedroom, yellow brick bungalow is perfect for first-time buyers, new families, anyone looking to downsize, or a great investment property. The backyard features a large 16' x 21' red brick garage + workshop providing plenty of space for your own workshop/ studio, or convert it to an additional dwelling unit for extra income! The garage is insulated, has electrical service and the back yard is fully fenced. The house has had some recent renovations but still retains charming character with features such as crown moulding, high ceilings and stained glass. Updates include Electrical, Water Heater (2019), Furnace and AC, eavestroughs, soffit and fascia (2018), sump pumps, and a partially finished basement. With lots of new developments around this neighbourhood, you are only a few steps away from the new Hard Rock Hotel, indoor entertainment, restaurants and shops at Kelloggs Lane Entertainment District, Western Fair Market, and so much more. Short walk to many convenient bus routes and a close drive to Fanshawe College! Don't miss this opportunity! (id:47351)
792 Redtail Trail
London, Ontario
Stunning 2 Storey home with Double Car Garage and finished Basement located in Deer Ridge! This 4 Bedroom, 4 Bathroom home is located in the Clara Brenton PS school district with pickup/drop off right to your door. Nearby Sunrise Park and a plethora of shopping and restaurant options. Inside, youll be welcomed by the spacious Foyer, Main Level Office with French doors, formal Dining Room and open-concept Kitchen/Living Room. The Eat-in Kitchen includes an island, granite countertops, backsplash, stainless steel appliances and large pantry all flowing seamlessly into the Living Room with cozy gas fireplace. Main Floor Laundry/Mud Room with built-ins. Upstairs, the Primary Bedroom has a walk-in closet with built-ins and 4-piece Ensuite with double vanity. Youll absolutely love the finished Basement, comprised of a Den, Bathroom, Recreation Room with gas fireplace, Home Gym/Storage/Utility Room and Cold Room. The private Back Yard is fully fenced, beautifully landscaped and highlighted by a stamped concrete patio, Gazebo and Shed. Recent updates include: most flooring, patio, Gazebo, Shed, custom window coverings, paint and more! Includes 5 appliances, Gazebo, Shed, security cameras, California shutters and gorgeous custom draperies. Many updates throughout! See multimedia link for 3D walkthrough tour and floor plans. Don't miss this great opportunity! (id:47351)
82 Lawton Street
St. Thomas, Ontario
Welcome to this sprawling 6 bedroom, 3 bathroom Bungalow located in a great family neighbourhood. Spacious home with approx. 2000 sq feet on main level and an additional 850 sq ft finished in lower level. Main floor features 4 bedrooms, 2 bathrooms, 2 living/family rooms, separate dining area and a bright kitchen with island and all new appliances (2024). Lower level has 2 additional bedrooms/hobby rooms, large recreation room, 3pc bathroom and lots of storage. Backyard is a great space for entertaining with a fully fenced yard and an 18x36 inground pool. Triple wide driveway with enough room for 6 vehicles and an oversized double car attached garage. Eastwood Park is just down the street with pickle ball & basketball courts. Easy access to major highways, London and Port Stanley. (id:47351)
21 Lunn Lane
Dutton/dunwich, Ontario
Experience peaceful living with this stunning large country property, ideally located on a quiet corner lot, just minutes from London and St. Thomas. This home offers the perfect blend of rural serenity and urban convenience. Upon arrival, you'll be captivated by the meticulously landscaped yard with a lush tree canopy with a unique variety of trees. A well-maintained hedge fully surrounds the property, ensuring privacy and an ideal setting for families or those seeking a serene escape. Step inside to generous living spaces that welcome you with open arms. This large family home features five spacious bedrooms and two full bathrooms, making it perfect for larger families or hosting guests. The heart of the home is the impressive solid oak kitchen, complete with ample counter and cupboard space, perfect for meal preparations and family gatherings. The main level showcases elegant hardwood floors ,enhancing the home's charm. An expansive front foyer leads into inviting living areas that are perfect for relaxation. The master suite is a retreat of its own, featuring his and hers closets and a convenient cheater en suite, providing both privacy and accessibility. Venture to the bright lower level, where oversized windows provide natural light. A cozy stone fireplace connected to a the HVAC ensures comfort year-round. The luxurious lower bathroom features a jetted tub and stand-up shower, perfect for unwinding after a long day. This property also includes a double-car garage for easy access and a large laneway for ample parking. Additional features like a premium front door with a hands-free opener and ceiling fans with dimmers in most rooms enhance modern convenience. This remarkable country home combines comfort, style, and functionality, making it an ideal choice for those looking to embrace a serene lifestyle. Don't miss your chance to make this charming property your new home! (id:47351)

