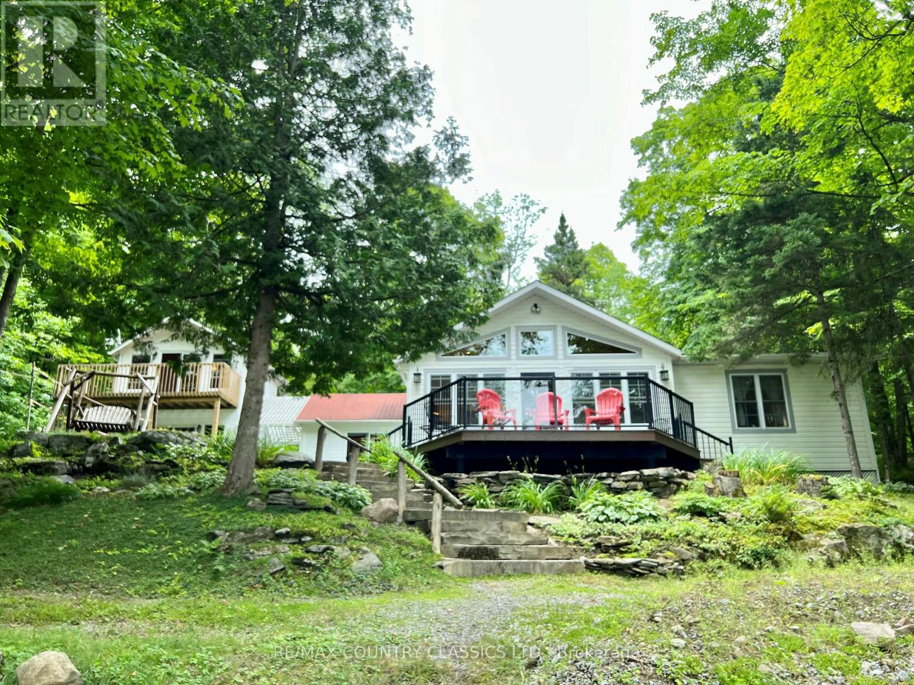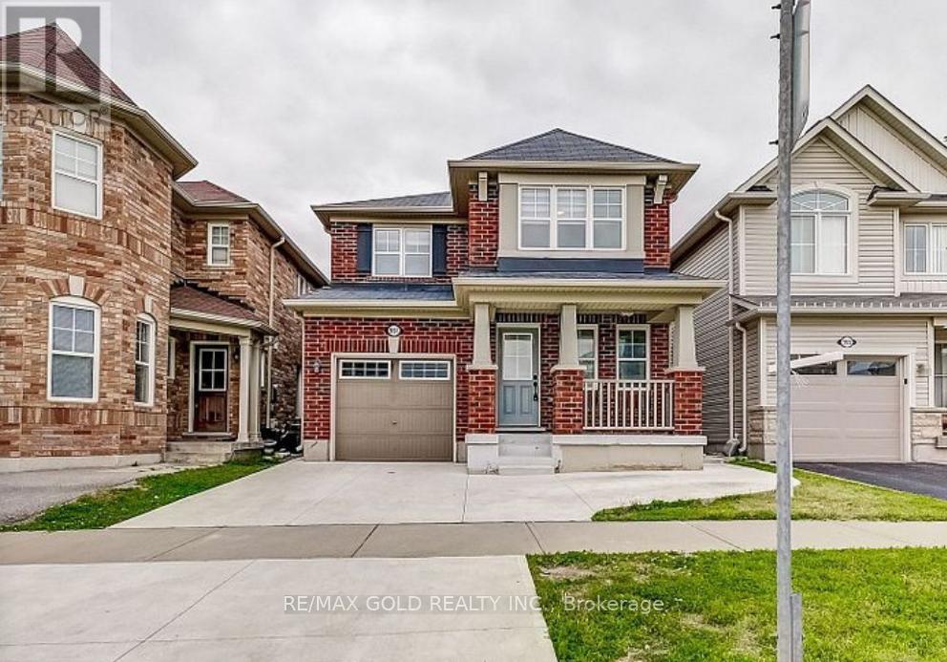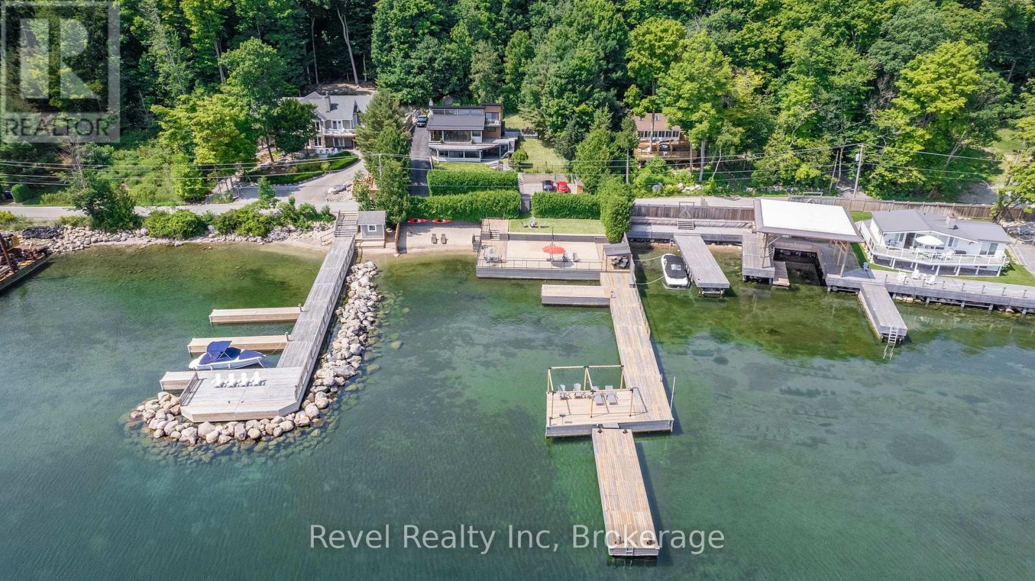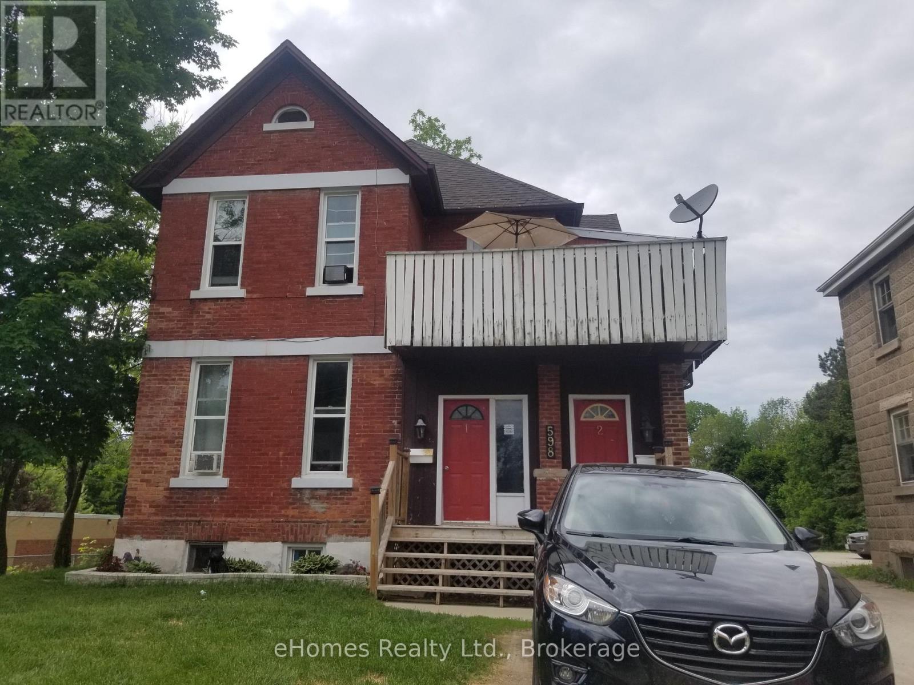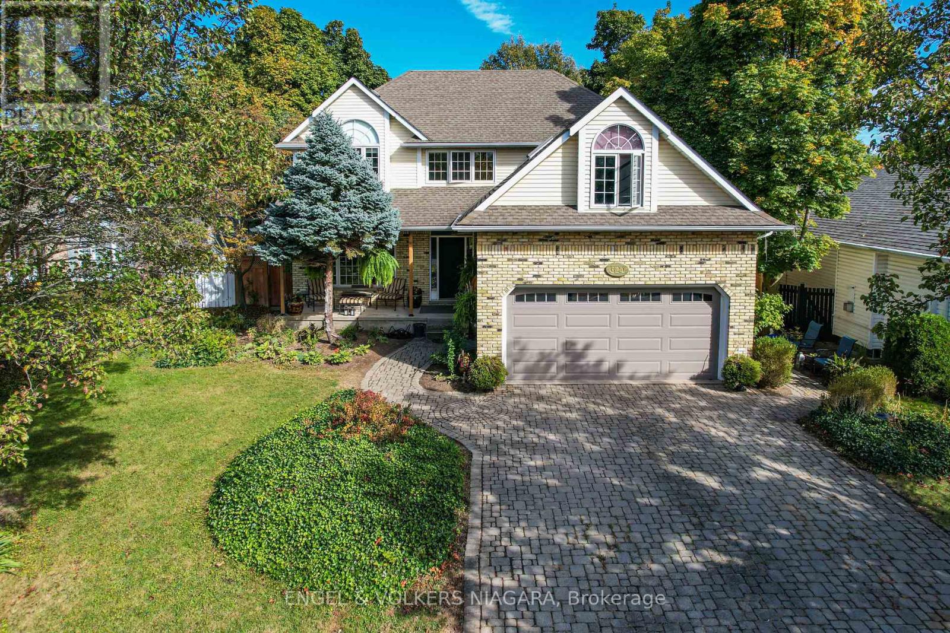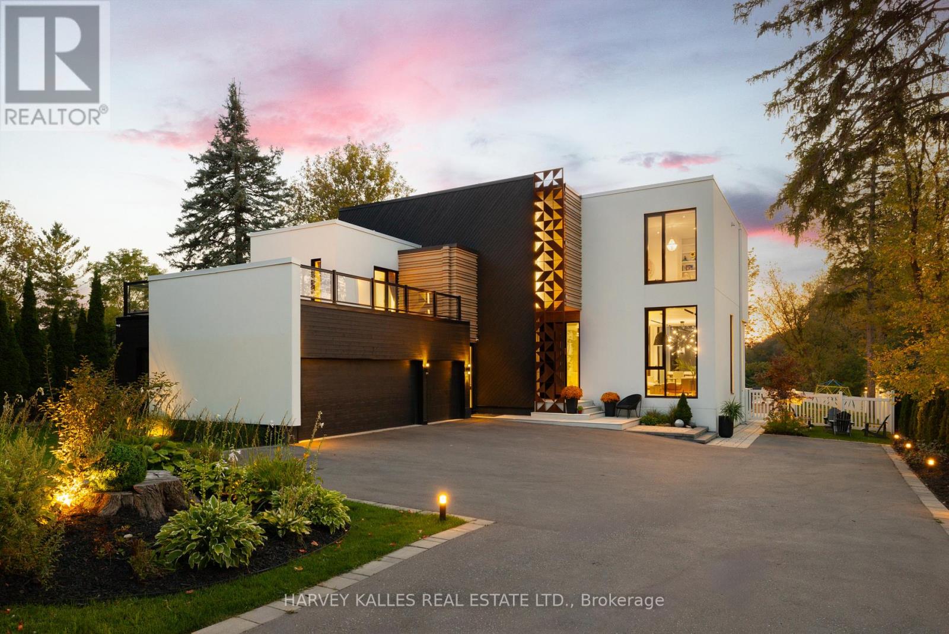527 - 120 Huron Street
Guelph, Ontario
Welcome to Unit 527 at 120 Huron Street, Guelph, an exceptional top-floor loft in the historic Alice Block, a beautifully restored 1920s building blending heritage charm with modern convenience. This stylish 1-bedroom, 1-bathroom unit offers a thoughtfully designed living space, featuring luxury vinyl flooring throughout and soaring 9.5-foot ceilings in the open-concept living and kitchen area. The contemporary kitchen is equipped with sleek stainless-steel appliances, while the spacious bedroom boasts an impressive 13.5-foot over-height ceiling with clerestory windows, filling the space with natural light. A convenient in-suite washer/dryer combo completes the homes practical amenities. Alice Block is known for its exceptional lifestyle offerings, including a pet wash station, heated bike ramp and storage, games room with free Wi-Fi, and a music room equipped with instruments for creative minds. Residents also enjoy access to a well-equipped exercise room and a stunning 2,200 sq ft rooftop patio featuring BBQ facilities, lounge chairs, and a cozy fire bowlperfect for relaxing or entertaining while taking in scenic city views. Although this unit does not come with a dedicated parking space, 24-hour street parking is available, and each unit has access to visitor parking up to four times per month. Located just a short walk from downtown Guelph, this home offers easy access to local shops, restaurants, parks, and schools, providing the perfect balance of urban living and neighborhood charm. Experience the best of historic character and modern comfort at Alice Blocks Unit 527a unique opportunity to own a piece of Guelphs rich history in a vibrant and well-connected community. (id:47351)
408 Couchs Road
North Kawartha, Ontario
This beautiful three-season cottage on Chandos Lake is the ultimate retreat for family gatherings and entertaining guests. With multiple buildings offering plenty of space to sleep up to 20 people, it provides the perfect balance of privacy and togetherness. The main cottage features 3 bedrooms and 1 bathroom. The secondary building offers 2 bedrooms and a 2-piece bathroom. Above the garage, the loft adds extra living space and comfortably sleeps up to 6 people. This rare and much sought-after waterfront property has a walkout beach that is safe from boaters due to its location in a small bay. The boathouse is ideally situated right on the waterfront. A free-standing deck overlooking the beach is the perfect spot to sip your morning coffee while watching loons swim by on the glistening spring-fed waters. In the evening, enjoy a cocktail as you capture the breathtaking sunsets on this west-facing property. Cozy up next to the wood-burning fireplace to enjoy a quiet evening. The dock can accommodate multiple boats, making it a haven for water and fishing enthusiasts. The garage is equipped with a washer and dryer and has a workbench area. The shed conveniently stores lawn equipment. There is ample parking for 5+ vehicles. This property has been lovingly owned and maintained by one family.This is a rare opportunity to own a piece of paradise on a premier location on Chandos Lake. (id:47351)
4443 Michael Avenue
Beamsville, Ontario
Sought after location at 4443 Michael Ave offers a unique opportunity to own a beautiful end unit townhome bungalow in a vibrant community. Excellent open concept layout with vaulted ceilings on the main floor with kitchen, dining and living room area all open with extra windows for added light! Easy access to the east facing rear yard to enjoy the morning sunrises on the deck in a manageable sized yard! With its adaptable living spaces and convenient location, this property stands out as a great choice for anyone looking to settle in Beamsville. Close to walking paths, parks, and one of the latest outdoor pickleball courts coming to Hillary Bald park just a few minute walk away! Easy QEW access for the commuters and on demand transit available here too! Note: some pictures are virtually staged. (id:47351)
101 - 70 Edenvale Drive
Ottawa, Ontario
Charming End-Unit, Stacked Townhome in Prime location in the heart of Kanata. This updated, freshly painted, bright townhome is just a short walk to Earl of March High School, the local library, tennis courts, a golf course, and has a great park just across the street. As you walk into this spacious, open concept unit you will notice large windows that flood the space with natural light, creating a warm and inviting atmosphere. The newly renovated kitchen is equipped with new stainless steel appliances and lots of natural light. A patio door off the eat in kitchen leads to a private backyard perfect for outdoor entertaining. On the main floor, you will also find a powder room as well as convenient laundry featuring brand new washer and dryer tucked off the eat-in area, as well as plenty of storage throughout. On the lower level you will find a family room that includes a cozy natural gas fireplace perfect for the cooler seasons as well as the master bedroom featuring a walk-in closet, and a second bedroom. A renovated 4-piece bath, complete with a Roman tub, separate shower, and private entrance to the master bedroom, enhances the home's functionality. Additional features include hardwood floors in the living and dining areas, ceramic tiles in the bathrooms and entrance, new carpeting in the lower level, and vinyl flooring in the kitchen. Storage space is plentiful, including a furnace room for extra storage. Parking is easy with one designated spot (A1). (id:47351)
20 Trudy Road
Toronto, Ontario
Trudy Road Gem! This Large 4+1 Bedroom 3 Bathroom home in family friendly neighbourhood has been lovingly cared for by the same family for over 40 years. Double car garage w/ remote door opener plus room to park 3 more cars in private driveway. Step inside to find plenty of natural light and a freshly painted house throughout. Main floor has formal Living Room, Dining Room, eat-in Kitchen with large pantry. Cozy up to the wood burning fireplace in the bonus main floor Family Room that walks out to new back deck (2023) and lush perennial gardens in park like backyard. 4 large bedrooms on upper level, perfect for large family. The extra large primary bedroom w/ walk-in closet has potential for an ensuite bathroom. The finished basement has high ceilings, a bedroom or work from home space, a 3-piece washroom, and a large recreation room for hours of movie watching, gaming and more family fun! Top this off with 350 square feet dedicated storage space and laundry. Extras include: Hardwood floors on main level, new broadloom carpet on stairs and upper hall (2025), newly updated main floor powder room with quartz counter (2025), potlights in family room (2025), main & 2nd floor electric baseboard heaters updated (2023) Corian counters in kitchen. Conveniently located to Crestview PS, Don Valley Middle School, Seneca College, TTC bus, Yonge Subway, DVP, groceries, parks and more! (id:47351)
100 Betty Ann Drive
Toronto, Ontario
**LOCATION, LOCATION, LOCATION!** This Property Is In The Prestigious Willowdale West Community In a High-demand Area, Ideally Positioned On The Renowned Betty Ann Drive Cul-de-sac. It Fosters An Atmosphere of Tranquility and Hospitality, making it a Rare Opportunity to own a solid Brick Bungalow With Two Separate Units. The Main Floor Features Three Bedrooms, While The Basement Unit includes a One Bedroom, Kitchen, And Washroom Suite That Can Provide a Good Rental Income. The Bungalow Spans Backs Onto The Center of Gibson Park. There Is a Separate Entrance For The In-law Suite, a Five-car Driveway. Easy Access to The Subway Station, Yonge Street shops, and top-rated schools Located Just Five Minutes Away, North York Centre, All Amenities, Including Loblaws, LCBO, Silver City Cinema, Dollarama, Starbucks, a Library, Banks, and a Variety Of Cafes And Fine Dining Establishments. (id:47351)
Basement - 961 Asleton Boulevard
Milton, Ontario
Introducing 961 Asleton Blvd's basement apartment your haven of comfort with a private entrance, modern finishes, and ample storage. Enjoy tranquility in a quiet neighborhood near amenities. (id:47351)
237 West Shore Drive
Tiny, Ontario
A one-of-a-kind Georgian Bay WATERFRONT home where luxury meets lakeside serenity. Located in the prestigious THUNDER BEACH area, this masterpiece offers an unparalleled lifestyle for those seeking the perfect blend of sophistication, tranquility, and community. STEP INSIDE ELEGANCE! Every detail of this home has been thoughtfully designed to exude modern charm and timeless elegance. The open-concept layout showcases soaring cathedral ceilings and expansive windows framed by sleek glass railings, allowing breathtaking panoramic views of Georgian Bay to take center stage. Warm herringbone-style white oak flooring flows throughout, complementing the porcelain countertops and meticulously crafted tiled accents. The gourmet kitchen is a chef's dream, featuring an invisible induction stovetop that seamlessly blends with the sleek, minimalist design. Whether entertaining guests or enjoying quiet evenings, programmable indoor and outdoor lighting systems let you set the perfect ambiance. OUTDOOR PARADISE! This property is more than a home it's a private retreat. The extensive permanent docking system offers deep water access, perfect for boating, jet skis, and other marine adventures. Lush irrigated gardens, multiple patios, and a sandy beach create an idyllic setting for relaxation and recreation. Imagine spending your days playing volleyball by the water or unwinding on your private patio while soaking in the beauty of the bay. UNMATCHED COMMUNITY AND LIFESTYLE! Owning this property means becoming part of a vibrant community that offers both privacy and a sense of connection. Enjoy tennis, golf, and clubhouse gatherings, or explore nearby trails for hiking, biking, and snowshoeing. Conveniently located, this home is just minutes from charming local restaurants and delis, with big-box stores, quaint downtown shops, and theaters only 20 minutes away. ADDITIONAL FEATURES: Hydro bills average $180/month, HIGH SPEED INTERNET, outlet for hybrid vehicles (id:47351)
142 Emick Drive
Hamilton, Ontario
**Charming 3-Bedroom Home in Desirable Ancaster** Welcome to this beautifully designed 3-bedroom, 1.5-bathroom home in the sought-after community of Ancaster! Thoughtfully crafted with elegant finishes and a functional layout, this home offers the perfect blend of comfort and style—ideal for families and professionals alike. Step inside to a bright and inviting main level, featuring gleaming hardwood floors in the living areas and stylish tile flooring in the hallway, kitchen, and dining space. The open- design seamlessly connects the dining area to the backyard, creating an ideal setting for both relaxation and entertaining. The kitchen is a chef’s delight, equipped with stainless steel appliances, a spacious pantry for extra storage, and windows that enhances the space with natural light and backyard views. A convenient from main floor to walkout provides direct access to the backyard, perfect for outdoor gatherings. Upstairs, the primary bedroom is a serene retreat with a generous closet, while The windows fill the second floor with natural light, creating a warm and welcoming atmosphere. Two additional bedrooms offer ample space for family members. The unfinished basement presents a fantastic opportunity to customize additional living space—ideal for a recreation room, home office, or entertainment area. Located in a prime neighborhood close to parks, schools, and all the amenities access to 403 highway by Ancaster has to offer, this home is a must-see! (id:47351)
58 Atlantis Drive
Orillia, Ontario
Stunning 3 BDRM Detached Home-Only 2 Years Old! Move Into This Stunning 3 Bed, 3 Bath Detached Home With Double-Car Garage & Open Concept Layout. Offering 9' Ceilings, Hardwood Floors, A Spacious Kitchen With A Large Island, Upgraded Faucet, & Smart S/S Appliances, This Home Is Designed For Modern Living. The Upper Level Features Upstairs Laundry, 3 Spacious Bedrooms & A Primary Suite With A 5 Piece Ensuite & Standing Shower. Located On A Quite, Family, Friendly Street, With Brick & Stone Elevation, An 8' Tall Door & Total Parking Spots. Close To Parks, Transit & More With Remaining Tarion Warranty! (id:47351)
236 Broadway
Orangeville, Ontario
Once in a Lifetime Investment Opportunity... Located in Prime Downtown Orangeville on Broadway. Well Maintained Century Home Features 2 Units & Attached 1,800 sq ft Commercial Space is ready for all your ideas. Currently Set up for a Vet Clinic, Would Work for Many Different Uses. (id:47351)
236 Broadway
Orangeville, Ontario
Once in a Lifetime Investment Opportunity... Located in Prime Downtown Orangeville on Broadway. Well Maintained Century Home Features 2 Units & Attached 1,800 sq ft Commercial Space is ready for all your ideas. Currently Set up for a Vet Clinic, Would Work for Many Different Uses. (id:47351)
598 6th Street E
Owen Sound, Ontario
Calling all first time homebuyers! Live in one unit and have your tenants pay a big portion of your mortgage! Great for multi-generational families. This is a fabulous way to get into the real estate market and start building equity now! Or if you're a real estate investor, this is your chance to add a quality duplex to your portfolio. This large duplex, conveniently located on the east hill, is close to the hospital, shopping and schools. The 2 bedroom main floor unit also has use of the partially finished basement and the second floor unit has use of the finished attic. Both tenants pay their own hydro and share the gas bill. Wiring has been updated and it is heated by a gas hot water boiler system. Deep back yard with lots of parking. This duplex is priced to sell! Monthly Rental Income is $2,340. Expenses: Gas $3,409, Water/Sewer $2,983, Water Heater Rental $303, Insurance $1,107, Taxes $4,909, Snow Removal $650. (id:47351)
183 Penny Lane
Hamilton, Ontario
Welcome to this Luxurious End Unit Townhome, Absolutely Stunning, Bright and Beautiful! Flooded with Natural Light! Upgraded and Well Maintained in a Most Desirable and Family Friendly Upper Stoney Creek Area, This Gem Features Practical Layout with Open Concept Modern Kitchen w/Stylish Backsplash, and a Large Island, a Family Size Breakfast Eat-in Area, S/S Appliances, Walking Onto a Private Backyard. Hardwood Staircase to Second Floor and Basement. Hardwood Floors, Primary Spacious Bedroom with His and Hers Walk-In Closet and 3-Piece Ensuite , 3Bedrooms+Office/Bedroom and 4 Bathrooms, Finished Basement, Direct Access to Garage. Built in 2012, Above Grade: 1631 Sq. Ft.,+ Finished Basement. Close To Schools, Shops, Highway And All Amenities. Don't Miss Out on the Opportunity to Own this Stunning Home. (House Vacant No Furniture) (id:47351)
8 - 24 Fieldway Road
Toronto, Ontario
Charming 1+1 Bedroom, 1 Bathroom Condo Townhouse For Sale At Connexion Condos With 1 Underground Parking Space Included. Located At Islington Ave And Bloor St. W, Steps Away From Islington Subway Station And A Quick Walk Away From Kipling GO Station. Rarely Available Quiet South-Facing Condo Fronting Onto Fieldway Road. Come Home To A Suite Filled With Natural Light, Bright Finishes, Tall Ceilings, A Modern Kitchen With Stainless Steel Appliances + A Kitchen Island, A Large Bedroom, 4-Piece Bathroom And A Den. Laminate Flooring And Tile Throughout The Condo Townhouse. Bike Storage Included. Parks, Schools, Kingsway Village, Restaurants, Shopping, Islington TTC Station, Kipling GO, And More All Nearby. Easy Access To The QEW And 427. Quiet And Conveniently Located West-Toronto Neighbourhood. (id:47351)
624 Simcoe Street
Niagara-On-The-Lake, Ontario
Fabulous multi-generational home in Niagara on the Lake! This unique home has so much to offer. Upper levels have 4 bedrooms and 2.5 baths. Open concept main floor fully updated in 2021 with new flooring, kitchen, bathroom and paint. Lower level in-law suite has 2 bedrooms, 1 bathroom and laundry with separate entrance from garage. Backyard has had extensive work done including new fence, new interlock, new shed, new safety cover for pool and new salt cell. Wonderful out door space for relaxing or entertaining. The salt water pool is heated and has a solar blanket included. Hydro box for hot tub in place as well as gas line for BBQ and fire table. This home is conveniently located just 220 meters from the Niagara on the Lake library and community center. A short 15 minute walk will take you to Queen street Niagara on the lake and all the shops and restaurants. Only 15 minute drive to the QEW, for trips into the city or commuters. New AC in 2021. New owned hot water tank 2022. Basement apartment previously rented for $2200/month. (id:47351)
39 Sufi Crescent
Toronto, Ontario
Welcome to 39 Sufi Cres, nestled in the highly sought-after Victoria Village. This beautifully brand-new renovated home offers approximately 1,634 square feet of living space, complemented by a spacious backyard. The 3-storey, freehold townhouse boasts 3 generously sized bedrooms and 4 bathrooms, along with a finished basement (enhanced with pot lights). The primary bedroom features a stylish ensuite bathroom, and the home provides the convenience of direct garage access. The large kitchen, complete with a breakfast area and expansive balcony, has been thoughtfully updated with a newly installed dishwasher and stove. For end users: This meticulously modernized property is ideal for large families seeking both shared living and privacy, with separate bedrooms on each level to ensure everyone has their own space while staying connected as a family. For investors: Designed to maximize rental income, this property has the potential to earn over $5,000 per month. Options include renting to multiple tenants or using it as a lucrative vacation rental. Located in a central area with the upcoming new LRT nearby. Steps To Transit, Eglinton Town Center, Groceries, Park, Place Of Worship, Community Centre, Restaurants Etc. Shops At Don Mills (10 Mins), Close to D.V.P, 15 Minutes To Downtown Toronto (id:47351)
14634 Woodbine Avenue
Whitchurch-Stouffville, Ontario
Some homes are built, but this one was designed to be experienced. Welcome to 14634 Woodbine Avenue, where sleek architecture, grand spaces, and a backyard oasis straight out of afive-star resort come together on an 83.55 x 225.41 ft lot. Crafted by award-winning architect Prithula Prosun Roy, this 6,200 sq ft custom home is a showstopper. Towering 22-ft ceilings inthe family room, dramatic floor-to-ceiling windows, and a striking glass floor bridge set thestage for unparalleled elegance. An in-house courtyard brings natural serenity inside, while a custom elevator ensures seamless access to all three levels. The chefs kitchen is a jaw-dropper a massive 5 x 9 waterfall quartz island, top-tier appliances, and sleek cabinetry designed for hosting and indulging. The primary retreat? Pure decadence. A spa-like 6-piece ensuite, radiant heated floors, and serene views make it a sanctuary. Every secondary bedroom is a private escape, each with an ensuite. But the real magic happens outside. Slide open the doors and step into your private resort. A heated saltwater pool sparkles under the sun, framed by a pergola, outdoor cooking station, and cozy fireplace. Whether youre hosting epic summer parties or sipping morning coffee by the water, this backyard is a dream come true. And for ultimate convenience? An in-law suite with a full bath and a walk-up to the pool and patio. Stouffville: The Perfect Balance of Luxury & Nature-A Short Car Ride to Toronto, Stouffville is where tranquility meets convenience. Hike through rolling trails, tee off at world-class golf courses, or set sail on Musselmans Lake. Love adventure? Try Treetop Trekking. Prefer a slowerpace? Stroll through local markets, charming boutiques, and vibrant festivals. 14634 Woodbine Ave isnt just a home; its an escape. Luxurious, modern, and effortlessly chic. Dont just dream it. Live it. (id:47351)
486 George Street
Cobourg, Ontario
Step into a piece of Cobourg's rich history with this exquisite residence,masterfully constructed in 1875 by Thomas Harvey. This distinguished home has maintained its 19th-century architectural grandeur and features 4 spacious bedrooms, each exuding classic charm and 3 well-appointed bathrooms.The steeply pitched roofs and pronounced gables are emblematic of Gothic Revival design, adding to its stately presence while the graceful yet slender windows with pointed arches allow for abundant natural light, enhancing the homes warm and inviting ambiance.The generously sized living and dining rooms feature original hardwood floors,soaring 10 ft ceilings and period-appropriate fixtures, perfect for both intimate gatherings and grand entertaining. The larger main living room offers a fireplace, a south-facing bay window and french doors leading to the front veranda, while the smaller sitting room across the hall currently serves as a music parlour with another fireplace and west-facing bay window.The grand staircase and bannister of this centre hall plan leads to an equally impressive 2nd level where you'll find the oversized primary suite, convenient upstairs laundry, a spacious den, guest suite with 3 piece ensuite bathroom and main bathroom complete with claw foot tub. The bonus 3rd floor attic space is currently unfinished & used for storage but would make a great studio or possible extra living space.The convenient central location offers easy access to all town amenities,including boutique shops, gourmet dining, the VIA station and the picturesque waterfront. The community's rich heritage and welcoming atmosphere make 486 George St an ideal place to call home. It stands as a testament to timeless design and enduring quality, presenting a unique opportunity for the discerning buyer. Someone with the vision to combine the numerous historically significant features with the appropriate contemporary upgrades will bring this mansion to a whole new level. (id:47351)
219 Inverness Way
Bradford West Gwillimbury, Ontario
Stunning 4 Bedroom Home With Great Sunlight Exposure, No Sidewalk & Premium Lot! Nestled In The Highly Desired Green Valley Estates Community. This Home Features A Double Door Entrance, 9Ft Ceilings, Hardwood Floors On Main & 2nd Floor, Oak Staircase W/Wrought Iron Spindles, All Upgraded Countertops, Backsplash, Faucets In the kitchen and bedrooms. Spacious Bedrooms With Ensuite Bathrooms For Each Bedroom and much more! Move-In and Enjoy. Don't Miss This Spectacular Home, Close To Schools, Parks, Rec Centers, Highway 400, Grocery Stores, Restaurants & A Shopping Mall. (id:47351)
2594 Bluffs Way
Burlington, Ontario
Impeccably nestled in The Bluffs, this extraordinary estate spans over 11,000 sqft. of luxurious living space on approx two acres of treed property. Blending modern sophistication with traditional elegance, this home offers an unparalleled lifestyle in a breathtaking setting. From the moment you step into the grand foyer, the impeccable craftsmanship and seamless flow set the tone for refined living. Architectural excellence is showcased through soaring coffered ceilings, expansive windows, & an intricate wrought-iron staircase. The chef’s kitchen is a culinary masterpiece, boasting a walk-in pantry, top-tier custom cabinetry, & premium appliances. A spacious breakfast room opens to the beautifully landscaped backyard, where a heated covered lanai provides the perfect setting for outdoor relaxation. The main-floor primary suite is a private retreat, featuring a cozy F/P, his and her walk-in closets, & a lavish 6pc spa-inspired ensuite. Adding to its allure, an adjoining sunroom offers direct access to the backyard, creating a seamless indoor-outdoor experience. A richly appointed home office, complete with wood paneling & built-in cabinetry, provides an ideal workspace. The second level hosts 3 additional bedrooms, while the lower level is designed for ultimate comfort, entertainment, & hosting unforgettable events. Here, you’ll find a full bar, oversized wine cellar, & a dance floor, along with a state-of-the-art home theatre, a gym, a gentleman’s cigar room, & a spa-inspired bath with a stone steam sauna, walk-in shower, & radiant floor heating. A 5th bedroom completes this level, offering flexibility for guests or extended family. For car enthusiasts, the impressive heated 3-car garage is outfitted with 2 lifts, allowing for up to 6 vehicles to be stored with ease. Built-in speakers throughout the home further enhance the ambiance, providing a seamless audio experience indoors & out. Minutes from major highways & Burlington’s finest amenities. LUXURY CERTIFIED (id:47351)
109 Humberland Drive
Richmond Hill, Ontario
Nestled in upscale, family friendly Oak Ridges, this lovely home is brimming with curb appeal with its beautiful covered porch and stone driveway.A fantastic floor plan is distributed over 2400 sq. ft. with another 1000 + sq. ft. of living space in the finished basement, all highlighted by 9 ft. ceilings.The main floor features a great working kitchen with centre island and granite counter tops, flanked by a sunny breakfast area overlooking the patio door leading to the back deck. The living room is the perfect size to gather around the gas fireplace and the formal dining room with coffered ceilings is an ideal space to entertain friends and family. Rounding out the main floor, are the conveniently tucked away powder room and laundry room with access to the double car garage.The second floor offers a generous primary suite and walk in closet with 5 pc ensuite, a welcome retreat after a long day. The remaining bedrooms are well proportioned and en suite. The open concept office is ideal for a dedicated homework space or for those work from home days.Movie nights and other recreational pastimes can be enjoyed in the finished lower level rec/family room with gas fireplace and stylish no maintenance concrete floors.This sought after neighbourhood has access to parks, trails, and recreational facilities, along with notable schools (PACE, International Baccalaureate, French Immersion, Gifted/Talented Program) convenient transportation options and much more. (id:47351)
Ph06 - 9471 Yonge Street
Richmond Hill, Ontario
***Your home search ends here! ***Luxury Sun-Filled Penthouse in the Heart of Richmond Hill! Experience elevated living in this stunning 1-bedroom + den penthouse with 2 full bathrooms and 10' ceilings, offering an open and airy feel. The floor-to-ceiling windows bathe the space in natural light, while the den is perfect for a home office. Enjoy a large balcony with north-facing city views, accessible from both the living room and primary bedroom. The sleek modern kitchen features quartz countertops and stainless steel dishwasher, gas stove, and built-in microwave (2024). Ample storage space throughout, with laminate flooring adding to the contemporary elegance. Resort-Style Amenities: Indoor Pool & Gym, Rooftop Garden & BBQ Terrace, Yoga Studio & Spa-Like Steam Room, Theatre Room, Billiards & Ping Pong, Grooming Station for Pets. Prime Location: Across from Hillcrest Mall, Steps to Parks, Restaurants, Yonge St, Easy access to Hwy 7 & 407.Includes blinds. Don't miss this incredible opportunity! (id:47351)
1521 Nipissing Court
Pickering, Ontario
Welcome to this delightful home nestled in the sought-after Amberlea community. Lovingly maintained by its current owners for over 27 years, this spacious 2,700+ sq ft home is move-in ready and waiting for you to enjoy. Upon entry, you are greeted by a grand foyer with double doors, soaring ceilings, and a stunning spiral staircase. The main and second floors feature hardwood floors and California shutters throughout. The open-concept kitchen boasts granite countertops, stainless steel appliances, and a walkout to the deck. The cozy family room is enhanced by a gas fireplace, while the formal living and dining rooms are perfect for entertaining, featuring French doors and elegant coffered ceilings. Additionally, the main floor includes a convenient laundry room with access to the garage and ample storage space.Upstairs, you'll find a spacious 5-piece main bathroom, a large primary bedroom with abundant closet space, and a luxurious 5-piece ensuite. The generous-sized bedrooms all feature high ceilings and ample closet space. The fully finished basement offers a sizable recreation room with a gas fireplace, ceramic floors, high ceilings, and a pool table. A large storage room could easily be converted into a fifth bedroom, and there is a rough-in for an additional bathroom in the furnace room.Located just steps from St. Mary's Park and school, this home is in an ideal location for both convenience and comfort. (id:47351)

