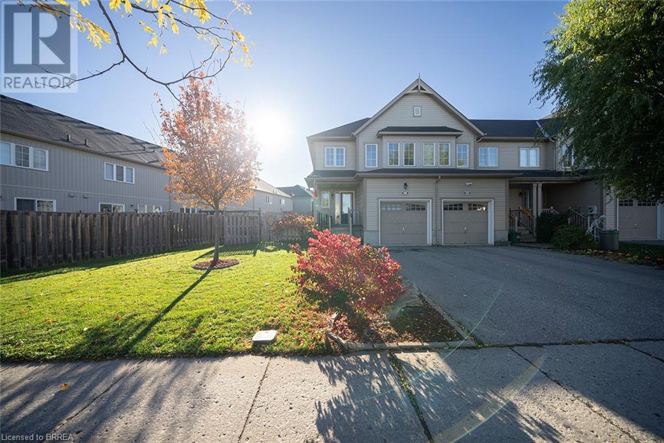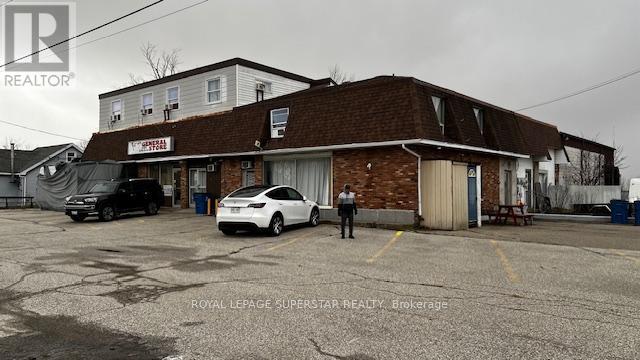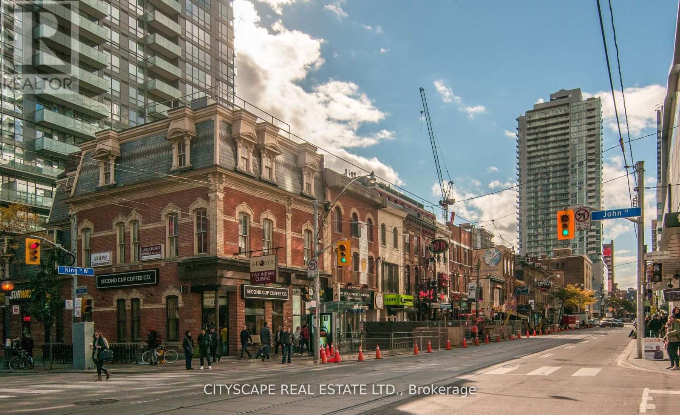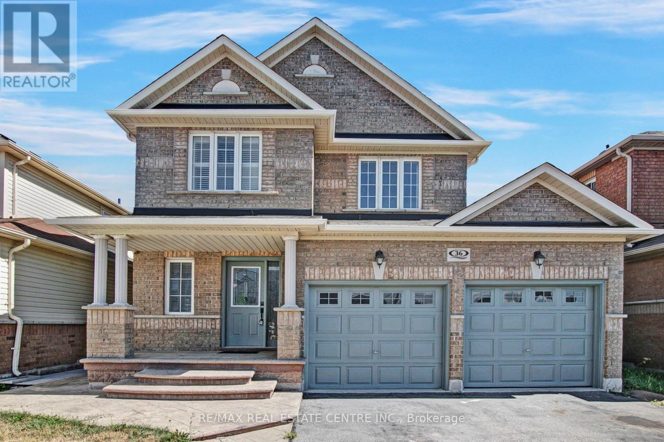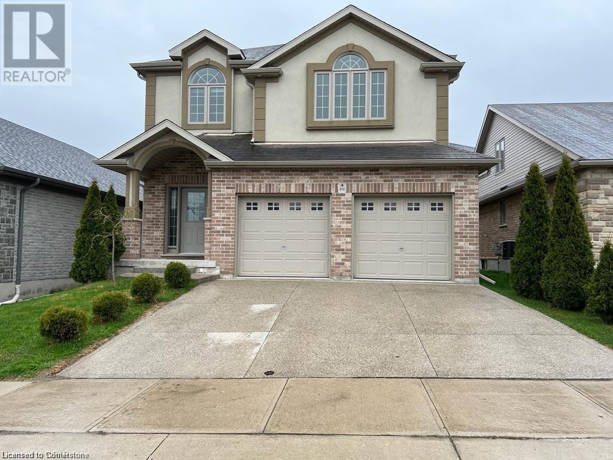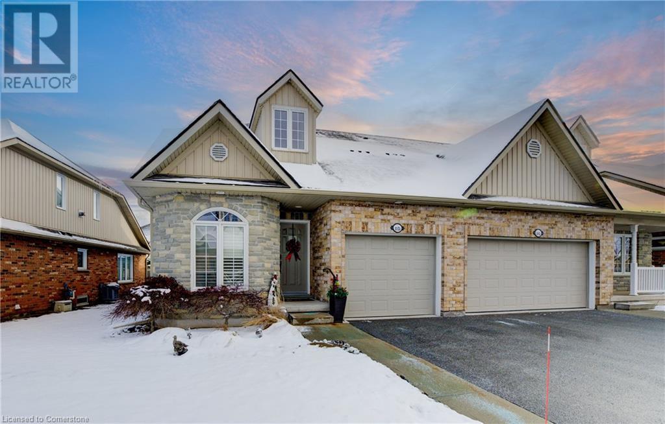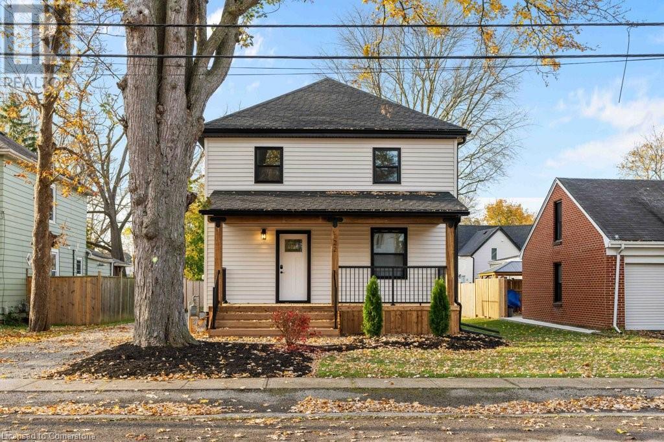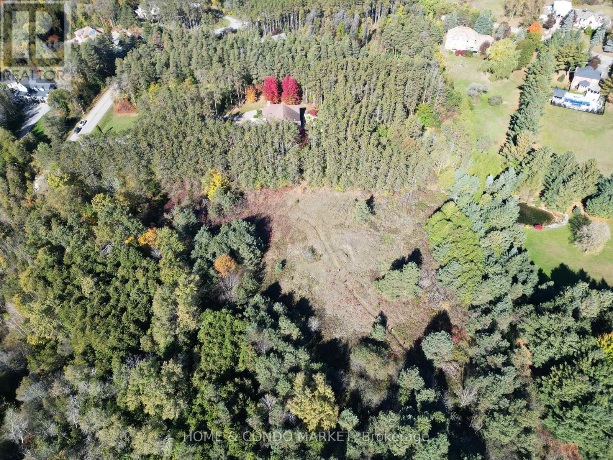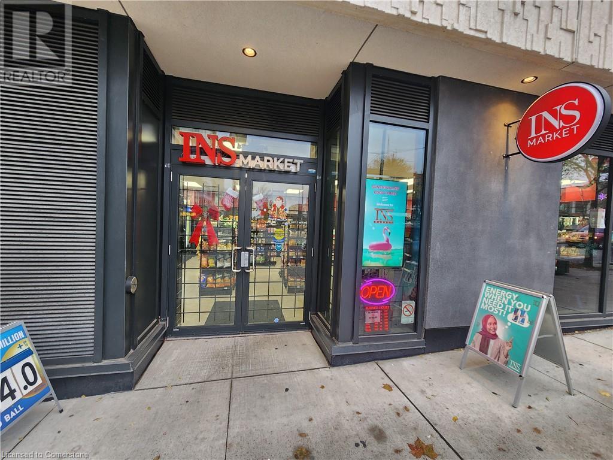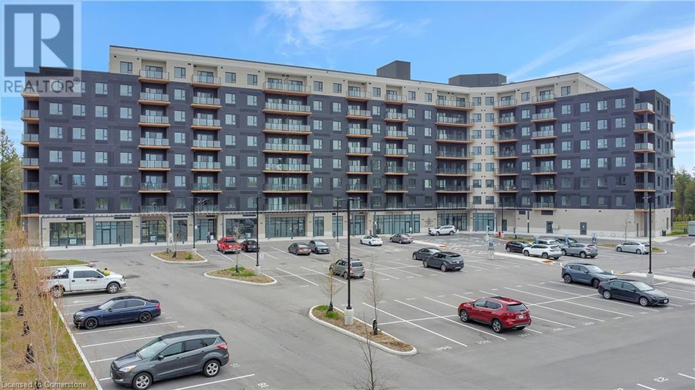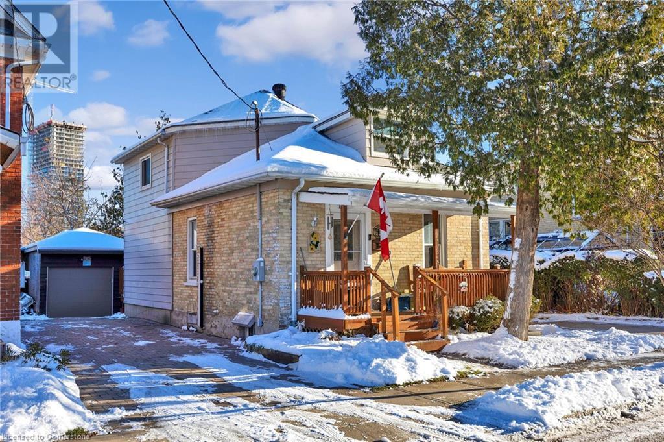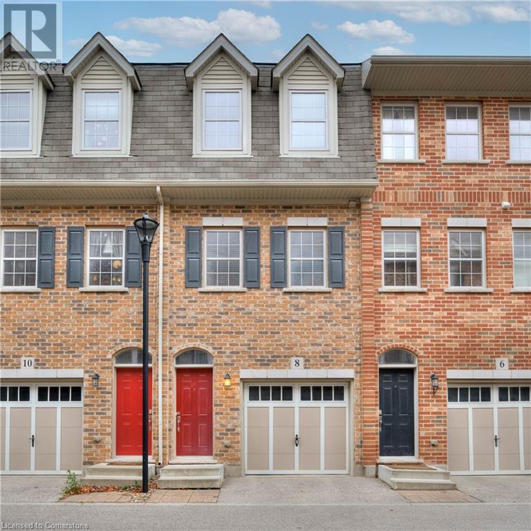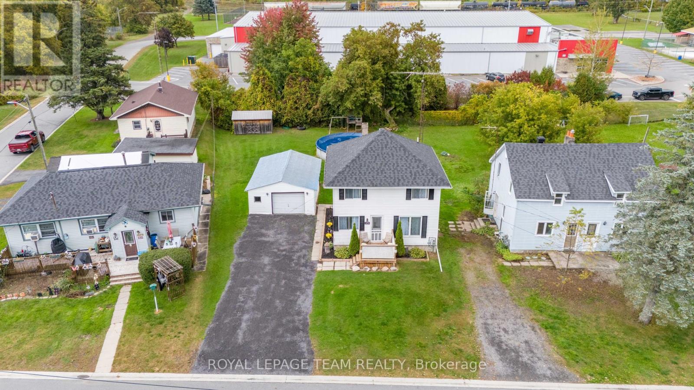628-632 Hwy 594
Eagle River, Ontario
Welcome to 628 - 632 HWY 594 in Eagle River. Offering a fantastic opportunity to own a spacious home with income potential. This raised bungalow features a versatile layout and modern updates, making it perfect for families, investors, or anyone looking to offset their mortgage. The upper level boasts three large bedrooms, a 4-piece main bath, and a 2-piece ensuite off the primary bedroom. The open-concept kitchen, dining, and living room area is ideal for gatherings. A southern-exposed 3-season sunroom extends your living space and provides a sunny retreat. Downstairs, you'll find a versatile bedroom/office space and a fully equipped 2-bedroom apartment. This self-contained unit features a private laundry, open-concept living area, and a 3-piece bathroom, ensuring tenant privacy and comfort. This home offers peace of mind with a new drilled well (2016) and septic system. Enjoy the convenience of included appliances: Main Floor: Fridge, gas range, built-in dishwasher, built-in microwave, window coverings. Lower Level: Two washers, two dryers, fridge, stove, microwave, window coverings, electric fireplace. Outside: 16' x 10' storage shed. On the adjoining double lot, there is an older 2 stall garage / building on site presently used for storage. There is a separate shallow crib-well and older established septic system. Located in the Municipality of Machin, this property combines a picturesque setting with easy access to Eagle River's amenities. Don't miss this chance to own a home that pays you back! (id:47351)
13 Drake St
Marathon, Ontario
Welcome to 13 Drake Street, a charming gem nestled in the full-service community of Marathon On, located on the stunning shores of Lake Superior. Offering a family-friendly and inclusive atmosphere, this property is perfect for first-time buyers, retirees, or savvy investors seeking a versatile home in a serene yet accessible location. Visit www.century21superior.com for more info and pics. (id:47351)
30 Aspendale Dr W
Marathon, Ontario
Spacious Family Home with unmatched quality and room for all. Welcome to 30 Aspendale Dr. West, a beautifully built home in the vibrant, family friendly community of Marathon Ontario. Nestled on the stunning shores of Lake Superior, Marathon offers the perfect balance of natural beauty and modern conveniences. This exceptional property is designed with family living in mind, featuring a spacious layout, high-quality construction, and thoughtful details throughout. On the main level, you step through the front patio doors into a generously sized living room, ideal for relaxing or entertaining. The formal dining area boasts decorative oak and glass cabinetry with views of the covered front deck. The well-designed kitchen is a chef’s dream, offering numerous oak cabinets, a breakfast bar, an island, built-in dishwasher, full size fridge and space for a full-size stand-up freezer, propane stove and an abundance of counter space for meal prep. The main level extends to the back of the house, where you’ll find a large primary suite with a 4-piece ensuite with jetted tub and walk in shower, two additional bedrooms, a 4-piece family bath, and a main floor family room with patio doors leading to a covered deck and patio. The lower level is accessible via the side entry via the attached garage, the lower level offers impressive additional living space, large family room, a second kitchen with breakfast bar, another full 4-piece family bathroom, a laundry area, utility room and extra-large bonus room. This home is set on a fenced lot with rear lane gate for the easy access. The extensive brick and stonework are a testament to the quality and care that is evident in the construction of this home. This home can boast parking for 7 plus vehicles, a massive fully insulated 16 x 48 ft garage. Enjoy the charm of small-town Ontario. Visit www.century21superior.com for more info and pics (id:47351)
44 Jarvis Street
Fort Erie (332 - Central), Ontario
Wonderfully renovated commercial building in the heart of a rejuvenating Bridgeburg commercial district. This brick building is very solid and provides an awesome opportunity for anyone looking to invest in the future of Bridgeburg. 1122 sq foot one story building has refinished original wood floors, high ceilings with a tin looking ceiling and new vintage looking lighting, feature walls, crown moulding and a new air conditioner unit. Classic glass storefront evokes nostalgia. Features a 2pc washroom and separate sink hookup. Full height basement has a 2pc bath and provides ample storage under 3/4 of the building. Most updated plumbing, wiring and heating. Rear parking for 4 cars. Zoning is C2A and would allow for the creation of an apartment at the rear of the space (to be verified by purchaser). The Town has recently spent millions of dollars completely redoing the Jarvis St. business area with all new sidewalks, infrastructure, parking, flowers, etc...which has further amplified a sense of renewal and optimism. Bridgeburg has all the ingredients to once again thrive! Access to the river, parking, key anchor tenants including banks and the post office, and a fresh wave of new and exciting businesses and restaurants. A number of buildings have recently undergone amazing renovations and other additions are in the works. 44 Jarvis St. is currently home to excellent commercial tenants who are amazing tenants and additions to the community and would love to stay, which would make your investment all that much easier. A brand new roof is scheduled to be installed in February of 2025 and is included in the purchase price. Building only. Business is not for sale. (id:47351)
2085 Appleby Line Unit# 410
Burlington, Ontario
Welcome to 410-2085 Appleby Line, a beautifully appointed unit that offers a perfect blend of comfort and modern living. Enjoy the luxury of vaulted ceilings that soar to 10 feet, creating an open and airy atmosphere throughout the home. The kitchen is a chef's dream, featuring stunning quartz countertops that add both style and functionality. With a layout that backs onto tranquil green space, you’ll experience peace and privacy in your own backyard. The building amenities elevate your lifestyle, including a well-equipped gym for your fitness routine, a spacious party room for entertaining, and a sauna for relaxation after a long day. The flooring has been updated within the last year, ensuring a fresh and contemporary feel. Conveniently located near local amenities and parks, this property offers everything you need for a vibrant and active lifestyle. Don't miss the opportunity to make this exceptional home your own! (id:47351)
231 Blackburn Drive
Brantford, Ontario
Welcome home to the popular West Brant community where this freehold end unit townhouse is desirably located close to parks, walking trails and schools. Offering 3 bedrooms, 2.5 bathrooms, a single attached garage and fenced backyard. This home is perfect for a first-time home buyer or investor looking for a great income potential property. Welcome your guests into your spacious foyer where a convenient powder room is located nearby. The open concept floor plan features sight lines to the living room, dining room and kitchen which is perfect for entertaining. The kitchen offers a medium toned cabinetry with loads of cabinet and counter space and stainless-steel appliances. The patio doors are conveniently located off the kitchen and lead you out to your fenced yard with deck. Bring your guests back inside to an eating space and cozy living room. Upstairs you will find a large primary bedroom with a walk-in closet and 4-piece ensuite bathroom. Two additional bedrooms and a full bathroom complete the second level. If more space is what you need, the basement offers a spacious recreation room and laundry. Don't miss this opportunity to own a freehold townhome in a growing neighbourhood! (id:47351)
2248 Fifth Lake Road
Central Frontenac (Frontenac Centre), Ontario
Embrace the possibilities of this 4.85-acre building lot. The versatility of the large, open field makes this an ideal location for your new home; a modest dwelling, or an extravagant estate with a pool, workshop, garage, gardens, and beautifully landscaped grounds. There is a wooded area at the back of the lot, and a tree line across the front creates a natural privacy screen from the road. This great rural location is just minutes from the Fifth Depot Lake boat launch. This is where you can realize your vision, feel fulfilled, and celebrate with family and friends. (id:47351)
#2 - 2363 Taunton Road
Clarington, Ontario
This well-established convenience store is located in a high-traffic plaza, offering an excellentopportunity for steady income and simple operation. The property boasts a long-term lease with 1.5 yearsremaining and a 5-year renewal option, paired with an affordable rent of $2,868 per month, includingTMI. With average weekly sales of $8,000 and additional high-margin income from lotto and other sourcesbringing in almost $5,000 per month, The addition of liquor sales further boosts revenue potential, making this a highly attractive investment..Enjoy full ownership with no franchise fees, and benefit from a turnkey opportunity, as the vendor iswilling to provide training for a smooth transition. This is a perfect investment for both seasonedoperators and newcomers to the industry. **** EXTRAS **** 2 coolers, ice cream freezer, ATM, Register, Printer, Camera System, All Shelves & Racks. (Owned), 2Pepsi Cooler, 3 Coke Coolers, Nestle Ice Cream Freezers, Debit Machine (Not Owned) (id:47351)
9195 Talbot Trail
Chatham-Kent (Blenheim), Ontario
RARE AND EXCELLENT OPPORTUNITY TO OWN A MULTIPLE BUSINESS AND PROPERTY, A LARGE BUILDING WITH APPROX 2 ACRE OF LAND. PREVIOUSLY RUNNING A CONV. STORE, A RESTAURANT AND 3 SEPARATE RENTAL APARTMENT. A SIGNAGE BOARD AND TRUCK PARKING AREA FOR RENTAL INCOME. A VACANT WAREHOUSE FOR POTENTIAL INCOME AND LAND FOR FUTURE POTENTIAL. (id:47351)
Main - 55 Hadrian Drive
Toronto (Elms-Old Rexdale), Ontario
Newly Renovated Bright And Spacious Main Floor Unit. Featuring 2 Bedrooms, Modern Updated Full Kitchen And 1 Designated Parking Space. Access To Large Backyard and Deck. Conveniently Located Close To Transit And Amenities. (id:47351)
36 Mcgrath Court
Dundas, Ontario
Experience effortless living in this exquisite detached 2-storey show stopper, where common element fees take care of lawn maintenance and snow removal—goodbye to the lawnmower and shovel! Easy entry to the open main floor, PLUS THE OPTION TO INSTALL AN ELEVATOR!! providing convenient access to all three levels. The stunning kitchen with updates & added features of granite counters and island open to the breakfast area. All overlooking the beautifully designed living room with soaring cathedral ceilings. On the upper level, you'll find an inviting open space ideal for TV and relaxation, along with a custom-built wall of storage and a dedicated computer workstation nook. From here, take in the overhead views of the main level, with tall windows that flood the home with natural light, making this home a true showstopper. The primary bedroom offers a spacious retreat along with a cozy sitting area next to a beautiful window. A walk-in closet and a double closet lead to the updated 4 pc. Ensuite w/ the stand alone soaker tub, the spacious glass-enclosed walk-in shower, tasteful white tiled walls, even a wall mounted electric fireplace, creating a tranquil spa-like experience. The second large bedroom features its own ensuite bath. The finished lower level offers a family room with a gas fireplace and built-ins, seamlessly blending with a game area that's perfect for a billiard table. French doors lead to a sound-insulated office or studio room. Step outside to your private rear deck, featuring a gas hookup and retractable awning. The common element fee of $405/month covers lawn care, snow removal, water for sprinklers, and maintenance of the road, and driveways. Nestled in Pleasant Valley, Dundas, this home is just a short walk to downtown Dundas' shops. With the potential for an elevator, this is the perfect lock-and-go home for years to come! (id:47351)
13 Old Indian Trail N
Ramara (Brechin), Ontario
Beautiful 3 Bedroom Waterfront Home In The Picturesque Community Of Lagoon City. Bright Open Concept Offering A Great Space For Entertaining Family & Friends And Is Located In The Heart of Beautiful Lake Country. Enjoy A Huge Wraparound Waterside Sundeck While Taking In the Panoramic Views of the Lagoon and Lovely Mature Gardens. A Perfect Spot For That Family BBQ While Watching the Boats Cruise By and Taking In The Stunning Sunset Views. Your Private Boat Slip Will Accommodate A Large Boat or Sailboat With No Bridges & Direct Access To Lake Simcoe. Lagoon City Is A Vibrant Community With Onsite Marina, Restaurants, Tennis/Pickleball, Indoor Pool, Club House, Miles of Walking Trails & Easy Access To Private Park With Sandy Beach For Residents Only. **** EXTRAS **** Home Offers Modern Kitchen With Pass-Through To Dining Room. Enjoy Hardwood Floors, Propane Furnace & Fireplace, Concrete Crawl Space, Oversized Garden Shed, Great Fishing From Your Dock. All Bedrooms Have Specially Designed Built-In Closet (id:47351)
1602 - 80 John Street
Toronto (Waterfront Communities), Ontario
Unique Modern Sun-filled Bachelor suite in Festival Tower, located in the heart of the entertainment district in the Heart of Toronto. Custom millwork, additional storage and Closet. Large Balcony with N/West views. Walk to trendy restaurants, cafes, shopping centres, and street cars. TTC, GO Transit, Rogers Centre, CN towers, and Scotia Bank Arena are all at walking distance. The unit is available furnished at add-on costs. The unit is pet-friendly. **** EXTRAS **** Miele Appliances: Fridge, Ceramic cooktop, B/I Dishwasher & B/I oven, Hood fan, Washer, Dryer, All Electrical light fixtures and Window Coverings. (id:47351)
36 Portstewart Crescent
Brampton (Credit Valley), Ontario
Welcome to this charming 2-storey detached home available for lease in a sought-after Brampton neighborhood near Creditview and James Potter Rd. This spacious home boasts a bright and open layout featuring kitchen island and a spacious, practical layout, perfect for comfortable family living. Upstairs, youll find generously sized bedrooms with ample natural light. Step outside to a beautifully designed backyard featuring a stamped concrete patio, ideal for relaxing or entertaining. Located in a family-friendly area, this home is close to top-rated schools, scenic ravine trails, and plenty of parks for outdoor enjoyment. Commuters will appreciate the proximity to Mount Pleasant GO Station, offering convenient access to the GTA. With shopping, dining, and recreational amenities nearby, this home combines comfort, style, and an unbeatable location. Dont miss the opportunity to lease this exceptional property in one of Bramptons most desirable communities! **** EXTRAS **** Utilities Split 75/25 with basement tenant. Separate Laundry - No Sharing! 3 Car Parking Included. (id:47351)
313 Zeller Drive
Kitchener, Ontario
Welcome to Your Dream Home! This stunning home perfectly blends modern convenience with nature's tranquility. Located in a vibrant community with trails and amenities nearby, it's ideal for families. The carpet-free main floor features a spacious kitchen with upgraded countertops, a glass backsplash, under-cabinet lighting, and a large breakfast bar. The open living/dining area leads to a fully fenced backyard with a deck and shed. Upstairs, a bright family room with 10-ft ceilings and large windows awaits. The primary bedroom includes a luxurious en-suite, complemented by three more spacious bedrooms. The unfinished basement, with oversized windows and a 3-pc bathroom rough-in, offers endless possibilities for a playroom, gym, or extra living space. Additional features: hardwood floors, travertine tile, natural gas fireplace, and an exposed concrete driveway. Make this your forever home today! (id:47351)
96 Invergordon Avenue E
Toronto (Agincourt South-Malvern West), Ontario
Welcome to 96 Invergordon, your future beautiful home. Nestled in a sought-after Agincourt neighborhood, this charming 2-storey home offers both comfort and convenience. With 6 spacious bedrooms and updated bathrooms, its perfect for families or those looking to upgrade their living space. The main floor features a bright and open concept living room, an updated kitchen with modern appliances, and a dining area that leads to a private, fully fenced backyard ideal for summer BBQs and entertaining. The finished basement provides additional living space, perfect for a home office, gym, or rec room or even rental. Upstairs, you'll find generously sized bedrooms with plenty of closet space. Situated in a prime location, you're just steps away from parks, schools, shopping centers, and public transit, offering the best of suburban living with city conveniences. Originally a bungalow, this home has been transformed into a 2 storey 6 bedroom house with 3 washrooms above ground. Situated right across from a public school, you can watch your kids walk to school safely from the comfort of your home. Freshly painted and move-in ready, this home is a must-see. Don't miss the opportunity to own in this highly desirable neighborhood schedule a showing today! **** EXTRAS **** Fridge, 2 Stoves, Dishwasher, Washer & Dryer (id:47351)
350 Doon Valley Drive Unit# 11d
Kitchener, Ontario
Welcome to this beautifully appointed condominium townhome, offering an ideal blend of comfort and convenience. Located in a sought-after neighborhood, this home boasts a main floor primary bedroom with a 3-piece ensuite for added privacy and luxury. The main floor bedroom or den is perfect for a home office or cozy reading nook, while the main floor laundry adds practical living. The heart of the home is the open-concept kitchen, featuring granite countertops and a seamless flow into the living room with vaulted ceilings, California shutters and a electric fireplace—perfect for relaxing or entertaining. The living room opens to a large deck with a power awning, offering an inviting space for outdoor enjoyment. Upstairs, a spacious loft overlooks the living room, adding a touch of openness and versatility. The second 4-piece bathroom provides convenience and comfort for family or guests. The lower level is fully finished with a generous rec room, ideal for a media room or play area, and a rough-in for a bathroom, providing future potential. A massive unfinished storage area ensures all your belongings have a place to call home. As part of this vibrant community, enjoy the Mill Clubhouse, a community favorite offering a games room, a gym, a community library, and the perfect space for hosting events. Ideally located, this amazing community is only a minute from the 401, backs right onto stunning hiking and biking trails by the Grand River, and is just seconds away from the Doon Valley Golf Club! This townhome is perfect for those looking for a low-maintenance, move-in-ready home with plenty of space to grow. Don't miss out on this exceptional opportunity—schedule your viewing today! (id:47351)
122 Cross Street W
Dunnville, Ontario
Sick of cookie cutter? You’ll love this extensively upgraded space on a mature treelined street! Welcome home to peaceful Dunnville, where small town living meets big city amenities, the perfect environment for families looking to enjoy the outdoors and activities along the Grand River. This two storey family home has undergone a renaissance, fully permitted, with an addition to accommodate HUGE, BRIGHT living space and new build features - hello walk in closets and ensuite bath!! Mindfully redone in durable finishes, families can enjoy engineered hardwood throughout, custom kitchen cabinetry with stone counters, designer lighting and porcelain vanities throughout! Exceptional open concept main floor space features a formal foyer AND rear mudroom, along with main floor laundry! The upstairs is ready for a family with a guest bath and 2 large bedrooms. The exceptional primary suite spans the width of the home and features a luxurious 5 piece bath you won’t see in another 124 year old home. Don’t overlook the systems - all professionally installed over the last 2 years including wiring, plumbing, insulation, windows, roof, waterproofing, furnace, AC, water heater (owned), fence, it even has roughed in central vacuum! Flexible closing! (id:47351)
Lot 2 Mckee Drive N
Caledon, Ontario
A secluded paradise for your custom estate home! Adjacent to the Caledon Trailway and surrounded by lush protected woodlands. Best of all,you are minutes to major amenities including Caledon East Village, Bolton and Vaughan. You must walk this rare offering in order to appreciate.Start at your future driveway next to trail entrance and walk through a stunning forest until it opens up to the most perfect clearing for you to build your Dream Home. Lot has large mainly flat clearing amidst tall cedars & pines. Approved building lot with total development footprint of just over 3000 sq metres. Create the ultimate walk-out condition with a majestic forest view. This is a rare and unique offering. You will feel the calm the moment you approach. **** EXTRAS **** GAS & WATER available at Road. Lots Stats and Site Map available. (id:47351)
840 St Clair Avenue W Unit# 03
Toronto, Ontario
First Time on MLS, INS Market Franchise Business for Sale at St. Clair Ave W & Oakwood Ave! A bustlingintersection surrounded by residential buildings, restaurants, and high foot traffic. This newly established7-month-old store is already thriving with monthly sales of $55K-$60K, including lottery sales. Spacious1,165 sq. ft. setup with modern fixtures, featuring beer and wine recently added, which is expected toboost sales even further! This turnkey business is perfectly situated to serve its loyal and growing customerbase. Excellent opportunity for an entrepreneur to step into a lucrative business and be your own boss! (id:47351)
1151 Birch Road
Innisfil (Gilford), Ontario
Absolutely Stunning Raised Bungalow with Deeded Water Access. *Central to Bradford & Barrie with approx 15 min drive either way. *Walking Distance to Beach & Marina. *Elegantly laid out with open concept and modern design. *Sun Kissed rooms with Big Bsmt Windows, *Quartz waterfall counter, *Lavish Backyard w/ Deck & Patio for entertaining (plenty of room for a pool), *Oversized Dbl-Car HEATED Garage with Mezz and up to 8-car parking in drive (space for your recreational toys). Newly installed in 2024, Water filtration system for entire house, High capacity tank and pump for septic system & back-up sump pump. **** EXTRAS **** Hidden Broom Closet in Kitchen, Glass BBQ book-up on deck, Gas stove in kitchen, Sensory lighting in 2nd bedrm closet and upper bathroom closet (id:47351)
40 - 10909 Yonge Street
Richmond Hill (Devonsleigh), Ontario
Prime retail space * Functional corner unit * Visible Yonge Street exposure * Prominent signage space available * Busy plaza anchored with No Frills, TD Bank, Dollarama, Swiss Chalet, A & W, Subway, Cora's, Popeye's, Dental, Pharmacy, Optical, Dental Specialist, Jewellery, Hair Salon, Service Ontario, Nail Salon, Cellphone Store, Dry Cleaning Depot, Fish and Chips, Kumon, Imagine Cinemas, Restaurants, Convenience Store, Chatime and more. **** EXTRAS **** Strategically located between 2 signalized intersections adjacent to the YRT bus loop in a well-established trade area * Multiple Ingress and Egress from surrounding streets * High pedestrian and vehicular traffic. (id:47351)
Main - 321 Woodbine Avenue
Toronto (The Beaches), Ontario
Newly renovated suite in an amazing location. Steps to the beach, Queen Street, ttc, cafe, restaurants & shops. Private laundry. All utilities included. Shared use of backyard and garden shed. (id:47351)
Lower - 321 Woodbine Avenue
Toronto (The Beaches), Ontario
Newly renovated suite in an amazing location. Steps to the beach, Queen Street, ttc, cafe, restaurants & shops. Private laundry. All utilities included. Shared use of backyard and garden shed. (id:47351)
89 Dillon Drive
Collingwood, Ontario
Welcome to this charming 2-storey home, nestled in a peaceful neighbourhood that backs onto Collingwood's serene trail system. From the moment you enter, you'll feel the warmth and comfort of the open-concept main floor, bathed in natural light. The updated kitchen (electrical completed in 2022) is perfect for culinary adventures, featuring a new fridge and dishwasher (2022), with louvered windows (2021) and a patio door that beckons you to the tranquil, private, fully fenced yard. Enjoy the outdoor space, complete with a new shed (2023), ideal for additional storage. The fully finished lower level offers a cozy family room, the perfect spot to relax and enjoy movie nights. With 3 bedrooms and 1.5 bathrooms, this home is perfect for family living, while the direct access to nature trails enhances the peaceful lifestyle. This home is truly a place to create cherished memories. **** EXTRAS **** Coffee bar/hutch in the kitchen, Sofa bed on lower level in family room (id:47351)
1429 Garrison Road
Fort Erie (334 - Crescent Park), Ontario
Welcome to 1429 Garrison Road! This charming home offers spacious rooms and unique character that your family will love. Situated on a corner lot with easy access to Ferndale and all amenities, it boasts a formal dining room with built-ins and a delightful sun porch. The upper bedrooms feature convenient second-floor laundry, and the master bedroom includes a walkout balcony. Don't miss the incredible potential of the walk-up attic and the outside access to the basement. Come take a peek! (id:47351)
22 Southbrook Drive
Binbrook, Ontario
Pride of ownership is evident in this totally updated Freehold townhome in the beautiful Binbrook community. Double door front door entry leads to a spacious foyer & open concept kitchen/living room with gas fireplace. This home has many features including: updated windows on main level and upper level(2023), california shutters throughout main & upper, granite countertops in kitchen,valance and back splash, stainless steel appliances. Close to shopping & restaurants. (id:47351)
525 New Dundee Road Unit# 309
Kitchener, Ontario
Discover your dream home in this stunning 2-bedroom, 2-bathroom condo available for lease. Nestled at 309-525 New Dundee Rd., this thoughtfully designed unit offers 951 sq ft of luxurious living space that perfectly blends comfort, style, and natural beauty. As you enter, you’ll be greeted by an open-concept living and dining area, creating an inviting atmosphere ideal for both relaxation and entertaining. The modern kitchen is equipped with sleek stainless steel appliances, a convenient kitchen island, and plenty of cabinet space to satisfy all your culinary needs. Step out onto your spacious balcony and soak in the breathtaking views of Rainbow Lake. Enjoy the convenience of an in-suite laundry area, and both bedrooms feature generous walk-in closets, providing ample storage for your wardrobe. Two beautifully appointed bathrooms complete this exceptional home. This unique development offers an impressive array of amenities, including a gym, yoga studio with sauna, library, social lounge, party room, pet wash station, and direct access to the Rainbow Lake Conservation Area. Enjoy a variety of outdoor activities such as kayaking, canoeing, swimming, and fishing! Don’t miss the opportunity to experience tranquility and modern living in a prime location. Contact us today to schedule a viewing and make this stunning condo your new home at Rainbow Lake in Kitchener! (id:47351)
54 Theresa Street
Kitchener, Ontario
Welcome to 54 Theresa Street, a charming home in a well-established Kitchener neighborhood. This area is renowned for its historic charm and proximity to key amenities. Just a short stroll away lies Victoria Park, Kitchener's oldest and most cherished green space, offering serene walking trails, a picturesque lake, and a variety of community events throughout the year. With its inviting covered front porch, this home immediately sets the tone for enjoying quiet mornings with a coffee or relaxing evenings outdoors. Step inside to discover a main floor that blends character with functionality. The cozy kitchen flows into a separate dining area, perfect for family meals, while the bright and spacious living room, a later addition to the home, serves as the heart of the house. This sunlit space features a walkout to a deck overlooking a landscaped backyard with an above-ground pool, offering both privacy and a serene retreat. A 4-piece bath and the convenience of main-floor laundry add to the appeal. Upstairs, you’ll find three bedrooms and a 3-piece bath, ready for someone to make their own mark and tailor the spaces to their style. The finished rec room on the lower level provides additional living space for entertaining, hobbies, or relaxation. For those who enjoy cycling or leisurely walks, the nearby Iron Horse Trail provides a scenic route connecting Kitchener and Waterloo, making it ideal for outdoor enthusiasts. The neighborhood is also in close proximity to Kitchener's Innovation District, home to major employers such as Google Canada and Communitech. You'll enjoy the perfect balance of historic charm, outdoor recreation, and urban convenience in your new home. (id:47351)
2089 Queen St E
Sault Ste. Marie, Ontario
Welcome to 2089 Queen Street! This home is situated in a park-like setting, in a desirable east end neighbourhood! This 3 bedroom 1bathroom bungalow is located on a huge lot and had has some up dates in the last few years such as new front deck, new shingles, updated 4-pc bath and newer gas forced air furnace. This house is close to most amenities, including schools, Algoma University, grocery stores, restaurants and golf course. Call and book your viewing today! (id:47351)
8 Cheltenham Mews
Kitchener, Ontario
Are you searching for a home that perfectly complements your first-time buyer or executive lifestyle dreams? Nestled in the heart of the vibrant Victoria Common community, this stunning two-bedroom property offers the ideal blend of modern comfort and warm elegance. Established in 2016, this neighborhood was thoughtfully designed to foster connection and provide a sense of belonging. Step inside and feel instantly at home in the inviting main floor, where an open-concept layout creates the perfect space for both entertaining and relaxation. Host lively dinner parties or unwind with loved ones in a setting that seamlessly blends style and functionality. One of the home’s standout features is the private outdoor deck, located just off the kitchen. Whether it’s enjoying your morning coffee, dining al fresco, or hosting intimate gatherings under the stars, this serene space is destined to become your personal oasis. Down the hall, you’ll discover a tranquil living area perfect for curling up with a good book or catching your favorite show. The spacious primary bedroom is a true retreat, with room for a king-sized bed, abundant natural light, and oversized closets for all your storage needs. The guest bedroom offers versatility, easily doubling as a home office or creative sanctuary. Convenience meets thoughtful design with a large four-piece bath and second-floor laundry. Beyond your doorstep, Victoria Common invites you to enjoy playgrounds, fitness areas, and a welcoming, social atmosphere. Make your homeownership dreams a reality—welcome to 8 Cheltenham Mews! (id:47351)
159 King Lane
Norfolk (Simcoe), Ontario
Welcome to 159 King Lane Simcoe. This cozy, detached bungalow offer a perfect blend of comfort and convenience. This charming home features three bedrooms, 2 bathrooms, large living room and an eat-in kitchen. Retreat to the Recreation room for those family movie nights. Outside you will appreciate the detached garage offering secure parking and extra storage options. Located in a friendly mature neighbourhood that is close to school, hospital and downtown amenities. Updated; some new windows, electrical breaker panel, roof shingles, furnace, and central air unit. A must see!! **** EXTRAS **** play centre located in the backyard (id:47351)
81 Toronto Road
Port Hope, Ontario
Prime commercial lot on a busy 401 artery leading to Port Hope's quaint and historic downtown. This newly created level property offers easy access to major highways and is surrounded by key commercial and residential areas, ideal for businesses looking to maximize customer reach. Zoned for commercial use, it offers flexibility for various types of businesses, including retail, office spaces, restaurants, and more. (id:47351)
7a Yeager Avenue
Simcoe, Ontario
An absolutely stunning newly constructed custom semi-detached home! This remarkable property boasts 2118 sq. ft. of meticulously designed living space. Upon entry, you're greeted by a versatile room perfect for a bedroom, office, playroom or dining area tailored to your family's needs. The gourmet eat-in kitchen features elegant quartz countertops, a convenient walk-in pantry, and a cozy breakfast area. The adjacent living room is adorned with a spanse of windows and a charming gas fireplace, creating a warm and inviting atmosphere. The main floor also includes a practical space off the garage that is perfect for all your outdoor belongings, a sleek 2-piece bathroom, and access to the insulated 1 1/2 car garage. Moving upstairs reveals a thoughtfully planned layout with a laundry room for convenience, 2 spacious extra bedrooms, and a 4 piece guest bathroom. The second story culminates in an opulent master bedroom and ensuite area, complete with a generously sized walk-in closet, expansive windows offering natural light, a beautifully tiled shower with a glass wall, a double vanity, and LED-lit mirrors for added sophistication. Outside, you'll find a covered front porch ideal for relaxing evenings & a substantial covered back patio equipped with a roughed- in natural gas line, perfect for BBQ gatherings. With a bungalow expected to be built behind, this 34 x 148 ft. lot offers both privacy and elegance. Price includes HST, making this exquisite property an exceptional value. (id:47351)
252 Thorner Drive
Hamilton (Thorner), Ontario
SPACIOUS 2200 SQ FT, TWO STOREY DETACHED HOUSE WITH METAL ROOF, FULLY FENCED, LOW MAINTENANCE BACKYARD. LIVE UPSTAIRS AND RENT I YOUR BASEMENT, FULLY RENOVATED, 4 + 2 BEDROOMS WITH 3 1/2 BATHROOMS, TWO KITCHENS, TWO LAUNDRY AND SEPARATE ENTRANCE FROM THE GARAGE. NO RENTALS, TANKLESS HOT WATER HEATER 2021 (OWNED) **** EXTRAS **** METAL ROOF, TANKLESS HOT WATER HEATER (id:47351)
270 Metcalfe Street S
Norfolk (Simcoe), Ontario
Welcome to this adorable and cozy 1.5 story home, ideal for those looking to make their first step into homeownership or seeking to downsize. The open concept main floor boasts a bright, open-concept kitchen/dining room/living area, perfect for entertaining or relaxing, with a striking spiral staircase leading to a loft space that can serve as an office or cozy reading nook. This home features 2 spacious lower level bedrooms and a 4-piece bathroom for convenience. You'll also appreciate the lower-level laundry for easy living. Step outside to enjoy the large backyard with plenty of space for gardening, outdoor activities, or simply unwinding. A shed offers additional storage, and the long private driveway comfortably accommodates up to 3 cars. This move-in-ready gem is waiting for you! (id:47351)
14 Talbot Street
Brampton (Bram West), Ontario
Welcome to this stunning 5-level backsplit, ideal for homeowners and investors alike! Boasting incredible rental income potential, this property features a thoughtfully designed layout. Highlights include new hardwood floors on the third level, a renovated gourmet kitchen with sleek cabinetry, stainless steel appliances, and built-in dishwasher and microwave true chef's delight. Enjoy the private backyard overlooking a serene park. The finished basement, complete with a separate entrance and kitchen, adds to the home's versatility. Don't miss this fantastic opportunity to own a property with exceptional rental potential! **** EXTRAS **** Windows (2010), Roof (2012), AC and HWT (2017), Electrical Panel (2017), Attic Insulation (2017),Garage Door (2018), Front Door (2019), and Vinyl Flooring (2024). (id:47351)
4 Brookview Road
Brampton (Brampton West), Ontario
Welcome to this incredible 3-bedroom detached home, featuring a spacious double-car garage and a driveway with parking for up to four cars! This gem offers an open-concept living and dining area that flows seamlessly into the backyard, providing full privacy with no neighboring houses behind. It's a place to live with pride and comfort. The kitchen boasts a mirror backsplash and a cozy breakfast nook that overlooks the deck perfect for enjoying your morning coffee or hosting family gatherings. The expansive primary bedroom includes a walk-in closet with potential to convert into an ensuite if desired. The two additional bedrooms are generously sized, each with ample closet space. The beautifully renovated basement features a massive recreation room, ideal for a personal gym or a movie theater, complete with a charming wood-burning fireplace. A practical workshop is also located in the basement, alongside a furnace and AC system that are approximately six years old .Conveniently located near all amenities, including stores, parks, community centers, and the GO station, this home combines comfort with accessibility. Don't miss the opportunity to make this stunning property your dream home! (id:47351)
229 Falstaff Avenue
Toronto (Maple Leaf), Ontario
Choose your finish. Move in ready in 60 days. Experience luxury in this custom-built modern home with over 3,399 sq. ft. of elegant living space. Features include a sleek chefs kitchen with high-end appliances, 7.5'' hardwood floors, heated bathroom floors, and a stunning 72"" electric fireplace. With 4 bedrooms and 3 baths on the second floor, a powder room on the main, and a 1-bedroom suite in the basement, this home offers convenience and style. Enjoy built-in speakers, smart lighting, dual laundry rooms, and a 12-fttall epoxy-finished garage perfect for your prized vehicles. **** EXTRAS **** Luxurious Modern Home with Tarion New Home Warranty Move in within 90 days and enjoy peace of mind with Tarion protection. Customize your flooring, cabinets, wall colours and all finishes with our designer. (id:47351)
227 Falstaff Avenue
Toronto (Maple Leaf), Ontario
Choose your finish. Move in ready in 60 days. Experience luxury in this custom-built modern home with over 3,499 sq. ft. of elegant living space. Features include a sleek chef's kitchen with high-end appliances, 7.5'' hardwood floors, heated bathroom floors, and a stunning 72"" electric fireplace. With 4 bedrooms and 3 baths on the second floor, a powder room on the main, and a 1-bedroom suite in the basement, this home offers convenience and style. Enjoy built-in speakers, smart lighting, dual laundry rooms, and a 12-fttall epoxy-finished garage perfect for your prized vehicles. **** EXTRAS **** Luxurious Modern Home with Tarion New Home Warranty Move in within 90 days and enjoy peace of mindwith Tarion protection. Customize your flooring, cabinets, wall colors and all finishes with ourdesigner. (id:47351)
258 Windermere Avenue
Toronto (High Park-Swansea), Ontario
Prime Swansea! Completely Rebuilt 2 and 1/2 Storey Home With Addition. With its High Ceilings and High End Finishes This Home Has All The Modern Conveniences, Perfect For Family Living and Entertaining. Ap 3800 sf of living space. A Spacious Entrance With Formal Living Dining Room, Large Eat in Kitchen Overlooking the Pool and Private, West Facing Backyard Along With Pantry Plus Mudroom Make for a Very Functional and Well Laid Out Main Floor. The Large Bedrooms on the Second Floor Both Have Ensuites and Ample Closet Space, Along With Balcony Walk-Outs. The Spacious and Bright Third Floor With its Skylights, Make a Perfect Bedroom / Office. The Lower-Level Features Good Ceiling Height, a Rec Room, Bar Area Plus Bedroom. All Levels Have Been Finished With Quality Finishes and Millwork. This Home is Located Walking Distance to the Heart of Bloor West Village, Subway Schools, Parks and All Amenities. Large Legal Front Yard Parking Pad Plus Garage. What a Great Offering! **** EXTRAS **** Pool Shed, Stone Flooring in Front Hall, Granite Counter in Kitchens & All Bathrooms, Wide Staircase to Basement & Third Floor, Multiple Built-ins, 2 Gas Fireplaces, Central Vac, Pot Lights, Skylights, Roof 2024, Furnace 2020, Copper Pipe. (id:47351)
33 Harbourside Court
Oakville (Bronte West), Ontario
Location, Location, Location! Welcome to 33 Harbourside. Nestled on a quiet, desirable court South of Lakeshore and steps to Lake Ontario in the sought-after neighbourhood of Bronte Harbor, this gorgeous renovated (2023) home combines functionality and style with unparalleled craftsmanship, built with low maintenance living and entertaining in mind. Extensive millwork, open concept layout, formal dining room, speakers and designer light fixtures throughout, chefs kitchen with top of the line integrated appliances and lots of storage. 3 spacious bedrooms, bright bathrooms with heated floors, including large primary ensuite. Private, low maintenance yard with cedar hedge and double car garage. (id:47351)
20 Lindell Road
Georgina (Pefferlaw), Ontario
If youve been searching for the perfect home, this 3-bedroom 2 bathroom bungalow in Pefferlaw checks all the boxes. Set on a stunning, private lot at the end of a quiet cul de sac, its the ideal place to relax, entertain, and make lasting memories. This home is move-in ready, featuring hardwood floors and pot lights that bring warmth and style to every room. The heart of the home is the updated kitchen, with stainless steel appliances, quartz countertops, and custom cabinets a space thats both beautiful and functional. The master bedroom includes a stunning modern 4-piece ensuite and double closet, and enjoy 2 more spacious bedrooms for your growing family, guests or home office. Step outside to the large back deck, where you can enjoy summer BBQs, quiet mornings with coffee, or evenings under the stars. The expansive, park-like yard is surrounded by mature trees, giving you a sense of of space and privacy that's hard to find. Located in the charming community of Pefferlaw, this home offers a peaceful lifestyle while keeping you connected to nature and nearby amenities. With three bedrooms, an updated interior, and a serene outdoor setting, this bungalow is ready for you to move in and call home! **** EXTRAS **** Furnace & AC (2023), Roof, Soffit And Eaves (2019), Attic Insulation (2020) (id:47351)
21 Guardhouse Crescent
Markham (Angus Glen), Ontario
Welcome to This Stunning Minto-Built Freehold Townhouse with double car garage in Union Village. 4 Bedrooms & 4 Bathrooms: upgraded main-floor bedroom with an ensuite. Nearly 2000 sqft 9-ft smooth ceilings.pot lights, LED fixtures, Quartz countertops, porcelain backsplash, Oversize center island, Hardwood floors, Rough-in, EV charger, 200-amp panel, direct garage access, Rooftop large Terrace Steps to top-ranking Pierre Elliott Trudeau High School, Buttonville Public School, Montessori, and French Immersion schools. Minutes to Angus Glen Golf Club, parks, trails, supermarkets, Village Grocer, Main Street Unionville, community centers, and highways (404/407/7). **** EXTRAS **** lots upgrade: 5X3/4 Flooring throughout , Trim - Door Casing and Baseboard, pot lights wired to dimmer and switches, Undercabinet Light w/trim and switch, Fridge Water Line Rough-In, Humidifier....... (id:47351)
339 Glengrove Avenue
Toronto (Lawrence Park South), Ontario
Set in the heart of prestigious Lytton Park, this beautifully renovated home offers modern elegance, timeless charm, and an unbeatable location. Surrounded by multimillion-dollar luxury homes, it sits in one of the most coveted neighborhoods in the GTA, offering an unparalleled combination of prestige and convenience. The homes bright and airy interior is bathed in natural light from large picture windows. The open-concept design features a custom chefs kitchen with high-end appliances, granite countertops, large principle rooms, two inviting fireplaces, creating a perfect balance of comfort and sophistication. The private backyard is a serene retreat, complete with a sparkling pool and lush, mature landscaping, ideal for unwinding or entertaining. Recent upgrades, including a brand-new roof, stylish garage doors, newly built porch and stairs off dining room and modern exterior lighting, elevate the homes curb appeal and functionality. With a spacious basement featuring excellent ceiling height, there's ample room for additional living space. Conveniently located near public transit and Highway 401, this home offers seamless connectivity while remaining a tranquil haven. Experience the best of luxury living in one of the finest locations the GTA has to offer. (id:47351)
45 Drummond Street W
Perth, Ontario
Discover your dream century home in the vibrant town of Perth, just a short walk from the bustling downtown core. This meticulously renovated property offers a UNIQUE opportunity, featuring TWO HOMES IN ONE. Zoned R3 it boasts a separate Multi Generational Living Space/Rental Unit/Home Office: which ever your lifestyle requires. The home has been upgraded from top to bottom, including new wiring, plumbing, bathrooms, kitchen, flooring, and driveway truly a comprehensive transformation. The main house boasts 4 and 3 bath, enhanced by stunning flooring and abundant natural light. Enjoy the convenience of main floor laundry and a breathtaking kitchen featuring a large island, perfect for cooking and entertaining. Additionally, a newly finished third floor offers a versatile bonus space, ready for your personal touch. THE SECOND HOME, you'll find a charming 1 bed 2 bath apartment, complete with a beautifully updated kitchen and bathroom. A full list of upgrades is available upon request. Don't miss out on this exceptional opportunity, you need to see it to fully understand. COME FALL IN LOVE. (id:47351)
45 Drummond Street W
Perth, Ontario
Discover your dream century home in the vibrant town of Perth, just a short walk from the bustling downtown core. This meticulously renovated property offers a UNIQUE opportunity, featuring TWO HOMES IN ONE. Zoned R3 it boasts a separate Multi Generational Living Space/Rental Unit/Home Office: which ever your lifestyle requires. The home has been upgraded from top to bottom, including new wiring, plumbing, bathrooms, kitchen, flooring, and driveway truly a comprehensive transformation. The main house boasts 4 and 3 bath, enhanced by stunning flooring and abundant natural light. Enjoy the convenience of main floor laundry and a breathtaking kitchen featuring a large island, perfect for cooking and entertaining. Additionally, a newly finished third floor offers a versatile bonus space, ready for your personal touch. THE SECOND HOME, you'll find a charming 1 bed 2 bath apartment, complete with a beautifully updated kitchen and bathroom. A full list of upgrades is available upon request. Don't miss out on this exceptional opportunity, you need to see it to fully understand. COME FALL IN LOVE. (id:47351)
3069 Walker Street E
Edwardsburgh/cardinal, Ontario
Welcome to Walker Street! This spacious 3 bedroom beautiful 2 storey home has so much to offer. In a quiet neighbourhood with the Arena, Parks, Tennis, Community pool AND no rear neighbours. Pulling up to the home you will notice a double wide driveway and a detached garage. Don't worry about keeping your mower or snowblower in the garage you'll have the nicely sized amish shed for all of those! Entering you will notice extensive updates to the home including, Flooring throughout the house, updated kitchen cupboards, upstairs bathroom remodelled, new drywall, Roof was redone in 2023. Natural gas furnace (2013)! You will love the summers here in your backyard, Enjoying the beautiful deck at your huge pool with extra depth in the middle! Perfect for first time home buyers or a great family home. Come take a peek today! *some photos have been virtually staged. (id:47351)





