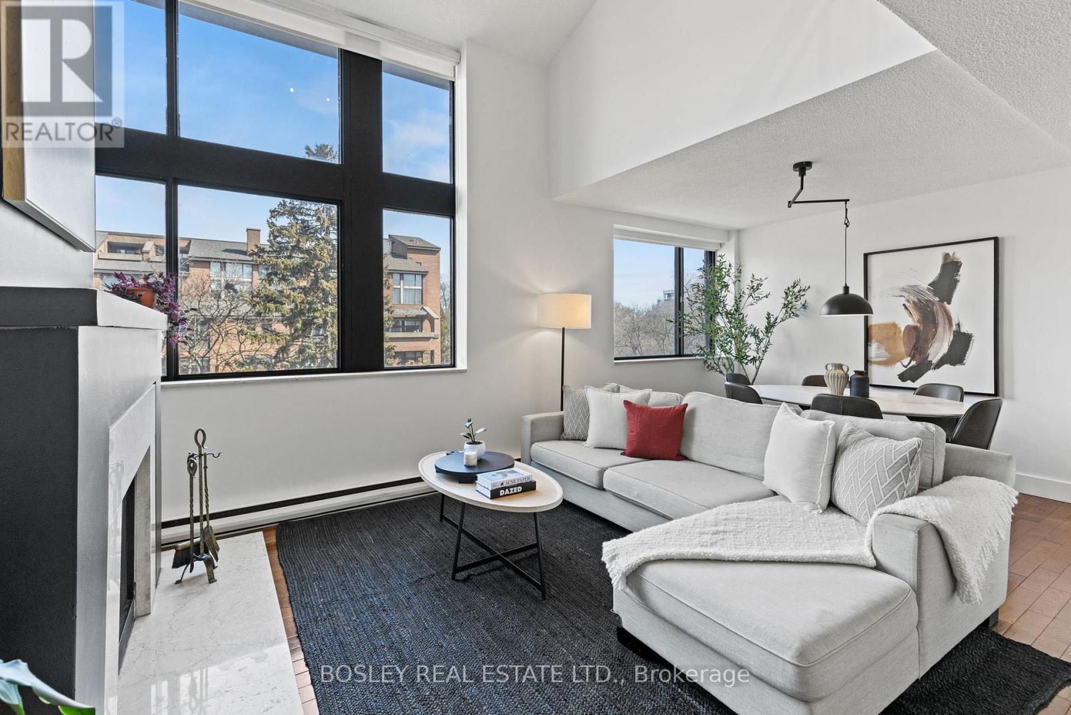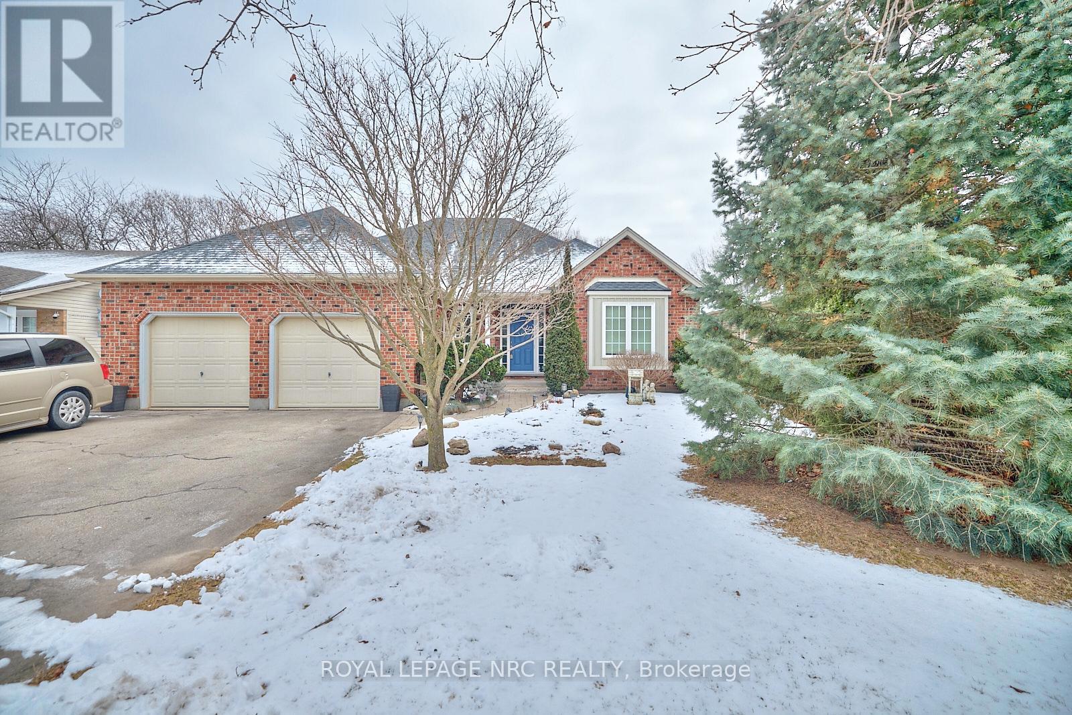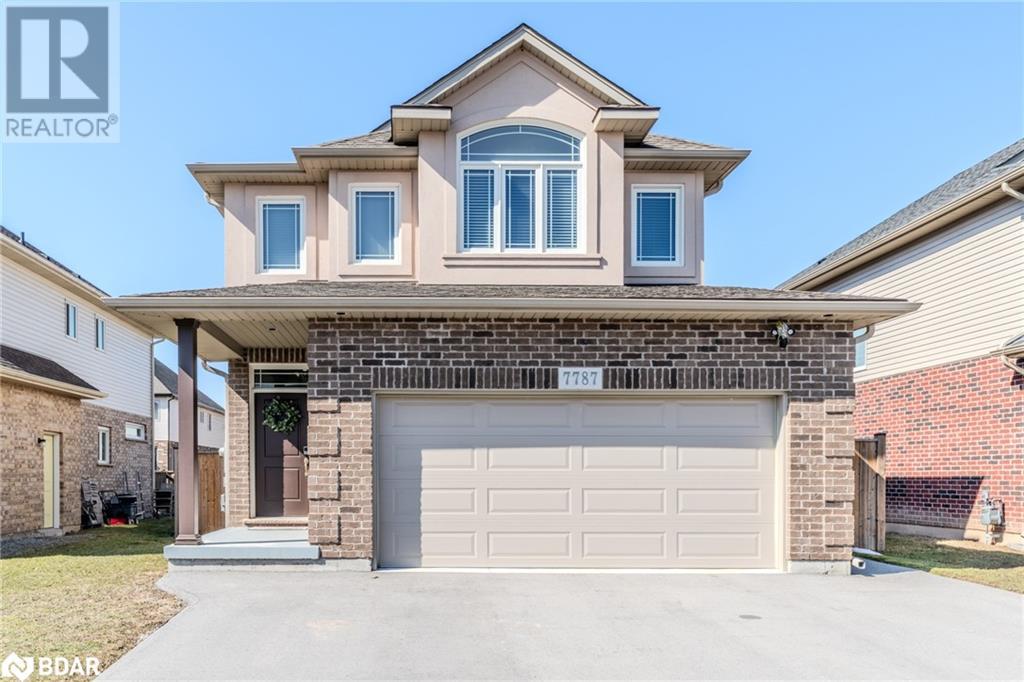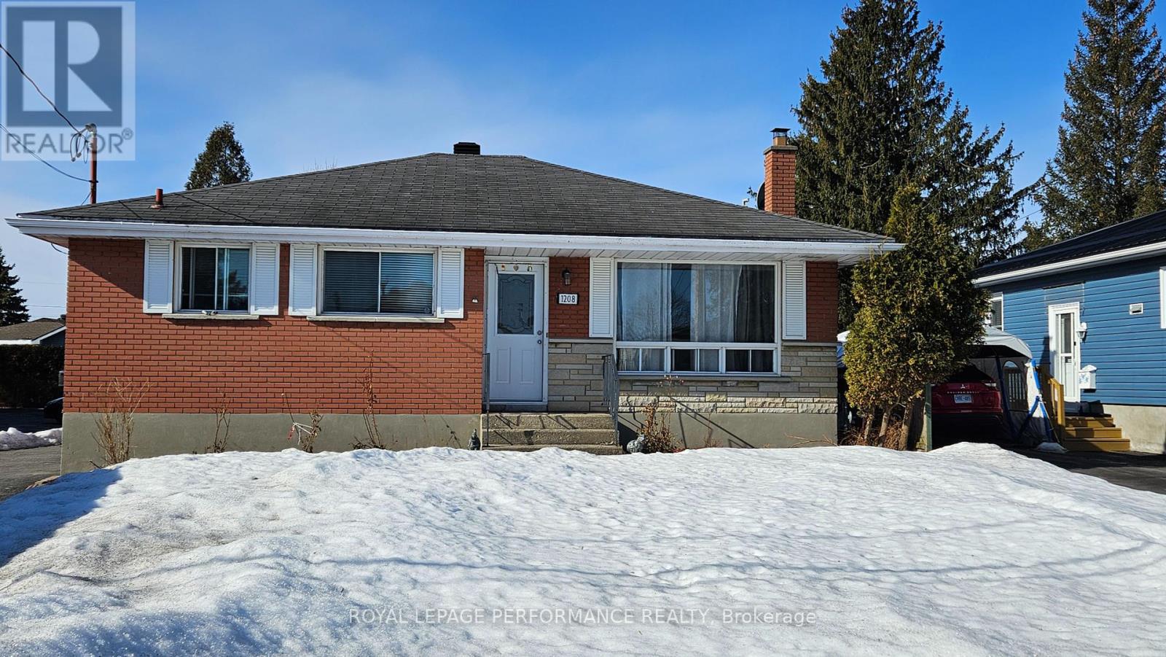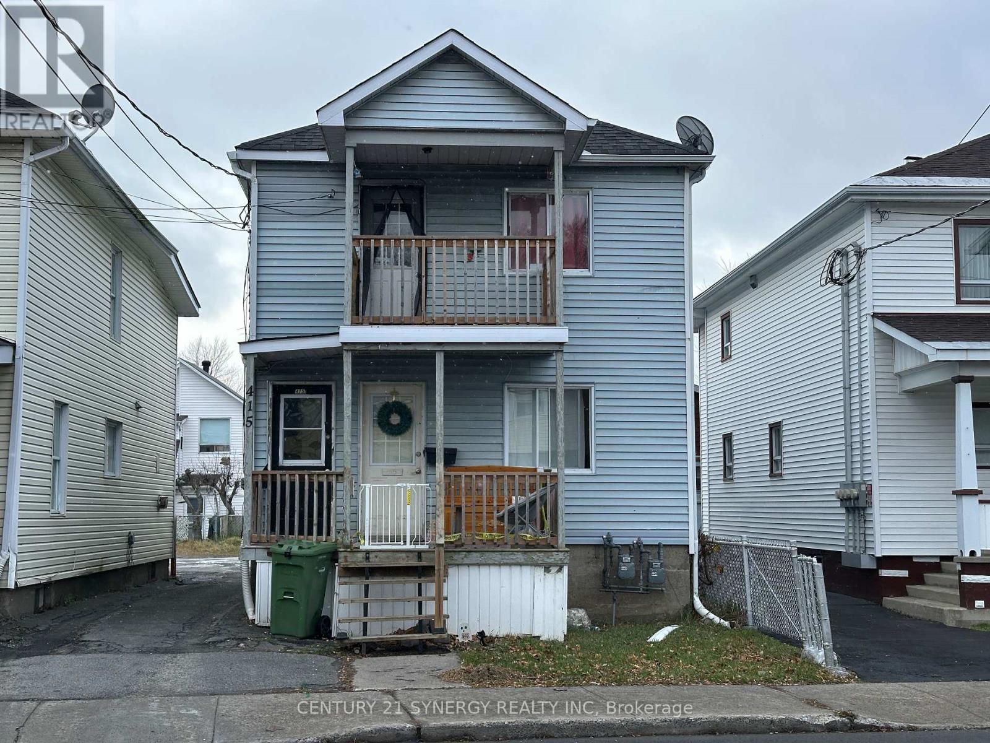194 Woods Street
Stratford, Ontario
Experience the best of Stratford living at 194 Woods Street, a modern 2+2 bedroom bungalow built in 2014, perfectly situated to enjoy everything this vibrant city has to offer. Drive less than 10 minutes to all Stratford Festival theatres, most restaurants, and downtown attractions, or take a scenic 15- to 20-minute walk—often longer as the city’s charm invites delightful distractions. Stroll just 5 minutes down the hill to the beautiful Avon River trail or explore the many parks, picnic sites, and nature trails, all within a 2- to 10-minute drive. Looking for a change of scenery? Stratford’s countryside and picturesque farmland are just 8-10 minutes away. More than just a place to live, this home offers a true sense of community, where friendly neighbours and local workers go out of their way to lend a hand. The current owner describes discovering hidden gems in Stratford even after decades of visits, from the fascinating history of the Festival Theatre to the unique welcome that sets it apart from its English counterpart. A trip to the visitor centre or Fanfare Books unlocks even more layers of this incredible city. Inside, the home offers comfort and convenience with a vaulted family room featuring a cozy gas fireplace, a newly renovated (2024) ensuite designed for mature adults, main floor laundry, a 1.5-car attached garage, and a beautifully landscaped, partially fenced backyard with a gas line for easy BBQs and a matching wood shed for storage. Don’t miss this opportunity to own a home that places you at the heart of one of Ontario’s most celebrated communities. (id:47351)
22 Battersea Avenue
St. Catharines, Ontario
Welcome to 22 Battersea, a charming raised bungalow offering versatile living space with endless potential! This well-maintained home features two spacious bedrooms upstairs, complemented by a large living room perfect for relaxing or entertaining. The fully finished basement boasts two additional bedrooms, each with ample space and a full bathroom on both levels. The basement's impressive ceiling height and separate entrance present a fantastic opportunity for a conversion into an in-law suite, eligible for a City of St. Catharines grant of up to $40k (buyer to complete due diligence). Don’t miss the chance to make this home your own and take advantage of this exciting opportunity! (id:47351)
205 - 39 Ferndale Drive S
Barrie, Ontario
This beautifully updated two-bedroom unit feels like new! Featuring brand-new hickory hardwood flooring and freshly painted walls throughout. The open-concept living and dining area is ideal for relaxing or entertaining, with easy access to a covered patio for outdoor living. The kitchen offers generous counter space, convenient drawer inserts, and comes fully equipped with all appliances. Additional highlights include in-unit laundry, a 4-piece bathroom with a convertible walk-through tub, and all-new closet doors. The unit also comes with underground parking and a storage locker. Nestled in a complex with a park-like setting, enjoy the lush green spaces, scenic tree views, and a charming gazebo. Move in and start enjoying this turnkey home today! **EXTRAS** Easy to show just with buzzer at the front door and keypad lock at Unit 205 (id:47351)
1001 - 88 Corporate Drive
Toronto, Ontario
Welcome to this newly painted 1-bedroom suite, offering a well-designed floor plan for comfortable living in the sought-after Tridel building. The unit features a bright and efficient kitchen, spacious living and dining area, a large bedroom, and excellent closet space. With new laminate flooring in the living/dining rooms and bedroom, the layout provides a sense of openness. Enjoy stunning eastern views, ample storage, and plenty of room to relax. The building offers premium amenities, including 24-hour gatehouse security, indoor and outdoor pools, a bowling alley, tennis and squash courts, a fitness room, BBQ area, visitor parking, and more. This prime location is just steps from public transit, Highway 401 and Scarborough Town center, restaurants and entertainment. Effective May 1st 2025 new maintenance fees will be $650.95 (id:47351)
4755 River Road
Niagara Falls, Ontario
Nestled in one of the most picturesque and sought-after locations, 4755 River Road offers an unparalleled living experience with breathtaking views of the Niagara River. This stunning residence is one of only 50 properties that can claim such a rare and coveted setting. Originally built in 1907, this charming home has been thoughtfully and meticulously restored, blending classic character with modern comforts.The propertys unique and tranquil location backs onto one of Canadas oldest churches, providing residents with an unmatched sense of peace and serenity. With 4 spacious bedrooms and 3 beautifully appointed bathrooms, this home is perfect for those seeking both comfort and a sense of history.Recent updates include new windows in 2016, a new furnace in 2023, a new A/C unit in 2022, a new roof in 2015, fully upgraded bathrooms and a stunning new kitchen in 2022, as well as the preservation of original hardwood floors beneath new flooring and an expansive new deck added in 2022.Whether you're seeking a cozy family home or an opportunity for rental income, this property delivers on all fronts. The home is ideally located with easy access to the train station, bus routes, Niagara University, and is just a short 15-minute walk to the world-renowned Niagara Falls and its attractions.Dont miss your chance to own a piece of history in one of the most desirable locations in Niagara! (id:47351)
3 San Paulo Drive
Hamilton, Ontario
Welcome to this charming one-owner home a rare gem! This lovingly maintained, two-storey detached home, owned by the same family since 1978, is ready for its next chapter. Nestled in a quiet neighborhood, close to schools, parks, and public transit, this home offers timeless charm and practicality. Step into the spacious, welcoming foyer that leads to a formal living and dining room combination, perfect for hosting gatherings. The eat-in kitchen features plenty of granite counter space, ideal for family meals or entertaining, while the cozy main floor family room with a fireplace invites relaxation. A convenient main-floor laundry room provides easy access to the double-car garage. Upstairs, the second level boasts four generous bedrooms, including a primary suite with a private three-piece ensuite. The basement adds even more space, with a fifth bedroom and a large recreation room offering endless possibilities for guests, hobbies, or additional living areas. Outside, the expansive 669 x 100 lot provides ample space for outdoor enjoyment. This home is truly special don't miss your chance to make it yours! RSA. (id:47351)
221 Windermere Avenue
Toronto, Ontario
Nestled in the Heart of Swansea, This Rare Find Boasts Timeless Character with Wrap-Around Front Porch Balcony & a Prime 30 ft Wide City Lot! 9ft High Ceilings to Enhance the Spacious Interior! Spacious Principal Rooms with Bay Windows that fill the Home with an Abundance of Natural Light and Character. Updated Wiring/Plumbing 1997, Garage 2006, New Roof Garage Roof Shingles March 2025, Main Floor Stack Washer Dryer. Rough-In Laundry in Basement. Walk Out to Massive Rear Yard for Lots of Play Area or Entertaining. Parking for Two Cars Both Indoor & Out. Great Laneway Housing Potential & Rare Black Walnut Tree. Conveniently located to within walking distance to Bloor West Village, shops and cafes, public transit, schools, Highway Park. Tenants are willing to stay or leave (id:47351)
107 - 250 Scarlett Road
Toronto, Ontario
A Rare Ground Floor Gem Fully Renovated & Move-In Ready! Welcome To 250 Scarlett Rd, Unit 107! This Beautifully Updated 2-Bedroom, 2-Bathroom Corner Unit Offers Over 1,000 Sqft Of Thoughtfully Designed Living Space In One Of The Most Desired Buildings In Etobicoke. With Its Ground Floor Location, This Home Is Perfect For Seniors, Young Families, Couples, Or Anyone Seeking Convenience And Comfort. Completely Renovated Throughout, The Unit Features A Modern Kitchen, Stylish Bathrooms, And Updated Living Areas. The Spacious Layout Includes A Separate Living And Dining Room, Perfect For Entertaining. The Primary Bedroom Boasts A Large Walk-In Closet And A Renovated 3-Piece Ensuite, While The Second Bedroom Offers A Generously Sized Closet, Nearly Matching The Primary Suite In Space. A Full-Sized Laundry Room Adds Extra Storage Convenience. Living Room Leads Out To A Large Terrace Space Perfect For A Morning Coffee Or A Small Garden. This Well-Maintained And Highly Regarded Building Offers Exceptional Amenities, Including A Gym, Pool, Car Wash, Bike Storage, Party Room, Visitor Parking, Library, And More. The Condo Fee Covers All Utilities Hydro, Heat, Water, Internet, And Cable TV Offering Incredible Value And Hassle-Free Living. Complete With A Parking Spot And Locker, This Is A Fantastic Opportunity To Own A Move-In-Ready Home In A Highly Sought-After Etobicoke Community! (id:47351)
160 Spenvalley Drive
Toronto, Ontario
Welcome to this beautifully maintained three-bedroom, two-bathroom semi-detached home, featuring two full kitchens and offering a spacious, functional layout to suit a variety of lifestyles. Situated in a sought-after neighbourhood, this residence provides a comfortable and versatile living space. The main level features a bright and inviting living area, complemented by a well-appointed kitchen with ample storage and workspace. Three generously sized bedrooms offer flexibility for rest or additional living needs. A key highlight of this home is the finished basement, complete with a second kitchen, full bathroom, and a separate entrance, offering potential for additional living space, guest accommodations, or an in-law suite. Conveniently located near schools, parks, shopping, and public transit, this home provides easy access to essential amenities while being nestled in a welcoming community. (id:47351)
A504 - 1555 Avenue Road
Toronto, Ontario
Feels Like a House, Without the Maintenance! Step into this stunning 3-bedroom + den, 3-bathroom condo that truly feels like a home! Bright and airy, this beautifully upgraded residence features soaring 18 ft ceilings in the living room area, expansive windows, and a rare wood-burning fireplace one of only 36 originally included in the entire complex adding warmth and character you wont find elsewhere. The main living area offers exceptional flow, ideal for entertaining or simply unwinding. The spacious kitchen is perfect for home chefs, while the separate den upstairs provides a quiet retreat for work or relaxation. Step out from the den onto your huge private terrace, complete with a BBQ hookup perfect for entertaining or enjoying a peaceful evening under the stars. Upstairs, the primary bedroom is a showstopper, boasting cathedral ceilings, east, west, and south-facing windows, a private balcony, a custom-built walk-in closet, and a spa-like 4-piece ensuite. Two additional large bedrooms provide ample space for family or guests. Enjoy two private terraces the main terrace features both a covered and open area, making it perfect for year-round enjoyment. This turnkey home is completely upgraded just move in and make it your own! A Community Like No Other Nestled in a prime location, this building is zoned for John Wanless School, one of the city's best. You're just steps from top-rated shops, cafés, and restaurants, with easy access to everything you need. The community here is truly special, offering fantastic amenities, including: Driving range, Squash court, Ping pong table, Crafts & games rooms, Weekly Scrabble sessions, Landscaping committee for garden enthusiasts, A community herb garden pick fresh herbs for your next meal! This is more than just a condo it's a lifestyle. Maintenance fees include Hydro, heat, air conditioning, water, parking, locker, cable TV. Don't wait book your private showing today! (id:47351)
23 Grange Crescent
Niagara-On-The-Lake, Ontario
This stunning, spacious bungalow is located in the highly sought-after Niagara-on-the-Lake, offering over 2500 sqft of beautifully finished living space. The home features 5 bedrooms and 2 full bathrooms, ideal for a growing family or those who love to entertain.The main floor boasts a bright and airy living room with vaulted ceilings, hardwood floors, and a cozy gas fireplace that adds warmth and charm. The open-concept kitchen flows seamlessly into the dining area, making it perfect for hosting gatherings. A large patio door leads to a beautifully landscaped backyard, creating an inviting space for outdoor enjoyment.On the main level, you'll find three generously-sized bedrooms, including a master suite complete with its own 4-piece ensuite. The other two bedrooms share a full 4-piece bathroom, ensuring comfort for the whole family.The fully finished basement expands the living space, offering two additional bedrooms, a rough-in for a bathroom, and a large recreation room and playroomideal for family activities or hosting guests.This home has received numerous updates over the years, including a 200 amp electrical service, a new furnace and air conditioning system (installed in 2019), and a new roof (replaced in 2018). Additional highlights include a double-car garage and parking for up to 6 vehicles, offering a total of 8 parking spaces.Nestled in the heart of Niagara-on-the-Lake, this property provides the perfect blend of tranquility and convenience. Just minutes from the lake, you'll enjoy breathtaking views and be surrounded by world-class wineries, local markets, and historic charm. With top-rated schools nearby, this home is an ideal choice for families seeking a peaceful lifestyle while being close to everything this beautiful area has to offer.Dont miss the opportunity to own this gorgeous home in one of the most desirable locations in Niagara-on-the-Lake! (id:47351)
51 - 435 Callaway Road
London, Ontario
Discover a stunning end-unit townhome in the coveted Upper Richmond Village, where modern elegance meets thoughtful design. This home offers luxury, comfort, and sophistication, with a sun-filled, open-concept layout & organic White Oak throughout. Rich hardwood floors flow seamlessly & a premium linear fireplace becomes the centerpiece, complemented by custom White Oak floating shelves. The contemporary shaker-style kitchen features soft white upper cabinets & White Oak lower cabinetry, a spacious center island, and high-grade quartz countertops. The dining area is illuminated by a striking leather-and-brass drum-barrel light, perfect for elegant entertaining. A French pocket door leads to a premium butlers pantry, complete with a second fridge, dishwasher, sink & slate-tone cabinetry. Step outside to a private balcony with gas line, ideal for BBQs or a fire table. The main floor also includes a beautifully appointed powder room with a furniture-style vanity, pendant lighting & designer tile flooring. White Oak & metal spindle staircases lead to the upper level, where you'll find a convenient laundry room & three spacious bedrooms. The primary suite features a walk-in closet & a luxurious ensuite with heated towel bars, lighted mirrors, and a custom-tiled seated shower with twin niches. The 4-pc main bath continues the homes premium finishes. As an end unit, additional operational windows flood the home with even more natural light. The versatile ground level includes a bonus room with a patio door, 3pc bathroom, easily transitioning from a home gym or office to a 4th bedroom or separate suite. Additional upgrades include custom built-in storage shelves/drawers throughout, a mudroom closet with custom built-ins, Aerobarrier system for improved air quality, Nest Thermostat, Google Doorbell & a Flow-Through humidifier for enhanced comfort. With a private driveway, oversized double-car garage & meticulous attention to detail this is a rare find in an A+ location! (id:47351)
7787 Hanniwell Street
Niagara Falls, Ontario
Welcome to this stunning home offering space, style, and privacy in the quiet neighbourhood of Oldfield in South Niagara Falls. Featuring 3 spacious bedrooms, 3 bathrooms, and a 2-car garage, this move-in-ready home is waiting to welcome its next family. As you step inside, you're greeted by a bright & expansive foyer, complete with a powder room & direct access to the garage with an EV charger & remove-operated system for added convenience. The main level features 9-ft ceilings and a bright, open-concept layout. The living room is bathed in natural light from 2 large windows, while the dining area leads to a patio with a gazebo and a fenced, maintenance-free backyard - perfect for outdoor dining & entertaining. The modern kitchen is updated with glass backsplash, stylish lighting, a center island, and stainless-steel appliances. A staircase with oak handrails & cast-iron spindles leads to the 2nd floor, where you'll find a spacious primary suite complete with a 3-piece ensuite and a spacious walk-in closet. Two additional well-sized bedrooms, a full bathroom, and a convenient laundry room complete this level. The unfinished basement offers endless potential, with large above-grade egress windows that flood the space with natural light, as well as rough-in plumbing for a future bathroom, and a large cold room. Ample parking with no sidewalk - the driveway accommodates up to six cars. Bell Fibe connection installed. Located steps from Thundering Waters Golf Course, top-rated schools, parks, scenic walking trails, shopping, dining, public transit, & major highways - ideal for commuters. Near downtown Niagara Falls & the Casino, the University of Niagara Falls (14 min away), the upcoming South Niagara Hospital (10 Min away). This is the perfect turnkey home for any family looking for comfort, convenience, & and unbeatable location. (id:47351)
10 Angus Road Unit# 138
Hamilton, Ontario
GREAT OPPORTUNITY FOR FIRST-TIME BUYERS! Welcome to 10 Angus Road Unit #138, this home with New Modern Kitchen with new tiles, New Paint, New Flooring, all New Appliances is an ideal choice for first-time homebuyers or investor. The main floor features a bright open living area, complemented by a convenient half bath. This home has a bright kitchen that opens up to the dining room. The living room feels spacious, and there are no carpets in the house. Upstairs, you’ll find three spacious and sunlit bedrooms, each providing a cozy retreat at the end of the day. The second floor also boasts a fully updated 4-piece bathroom, perfect for meeting the needs of a busy household. The finished basement is a versatile bonus, providing extra living space that is currently used as cozy recreation room, or set up a home office and personal gym. It also includes a dedicated laundry area, in addition to 2 piece Bath adding to the home’s practicality. Enjoy a lifestyle of convenience and ease with one garage parking and additional parking spot plus ample visitor parking. Condo fees that cover building maintenance & insurance, water and parking. Located in a family-friendly neighborhood, this home is just moments away from schools, parks, shopping, and public transit, making it as practical as it is picturesque. Affordable, move-in ready, and full of potential, this charming townhome offers everything you need to start your home ownership journey, or the next chapter! Some recent upgrades include New Kitchen with new tiles, New Paint, New Flooring, all New Appliances. In the vicinity of the beach and Bruce Trail with convenient access to public transit and the new Confederation GO Train Station (expected to open this year), commuting is a breeze .This newly renovated, townhome is ready to move in! It’s located in a wonderful neighborhood within a great complex. The backyard is fenced and has a nice view of green space. This home is all set for you to move in and enjoy! (id:47351)
247 Lafayette Street E
Jarvis, Ontario
The Oakwood by Willik Homes Ltd. blends modern style with practical design, set on a serene lot backing onto a peaceful farmer’s field for ultimate privacy. Located in the quaint and friendly community of Jarvis, this home offers the perfect balance of small-town charm and convenience, just 15 minutes from shopping in Simcoe and the sandy shores, fish & chips, and Lighthouse Theatre in Port Dover. Inside, the main level boasts durable engineered hardwood and tile flooring, complemented by soaring 9’ ceilings that enhance the open, airy feel. The kitchen is both stylish and functional, featuring quartz countertops, soft-close cabinets and drawers, and a seamless flow to a covered deck—perfect for outdoor enjoyment. The primary suite offers a spacious walk-in closet and a beautifully finished ensuite with a fully tiled walk-in shower. Thoughtfully designed for convenience, the second floor includes a dedicated laundry room. Whether you're exploring local wineries or touring the scenic Erie coast, The Oakwood is your gateway to comfort, community, and contemporary living. (id:47351)
201 - 1005 Beauparc
Ottawa, Ontario
Welcome to Place Des Gouverneurs, where urban convenience meets tranquil green space! This rare 1-bedroom, 1-bathroom condo offers a stunning park view and a bright, open-concept design. Featuring 9 ceilings, elegant hardwood flooring, and a cheater ensuite bathroom with upgraded lighting, this home exudes sophistication and comfort. The spacious primary bedroom boasts stylish vinyl flooring and modern light fixtures, creating a cozy yet contemporary retreat. The well-equipped kitchen features warm cabinetry, upgraded granite countertops (2006), and a breakfast bar overlooking the sunlit dining and living area perfect for entertaining or enjoying quiet meals at home. Step outside onto your private balcony and take in the serene, unobstructed views of a beautifully maintained resident-only green space. This unit also includes a heated underground parking spot (prime location near the elevator), a storage locker, and convenient in-unit laundry. Ideally located next to Cyrville LRT station, you'll enjoy effortless access to downtown Ottawa. Nearby, you'll find St. Laurent Shopping Centre, community parks, and scenic bike trails. Quick highway access to the 417 ensures easy commuting. This is more than just a condoits a lifestyle! Don't miss out on the opportunity to call this stunning unit home. Schedule your private showing today! Some photos have been virtually staged. 24 hours irrevocable on all offers (id:47351)
2150 Galloway Street
Innisfil, Ontario
bright 3 BR + 3 WR end unit twon house In the very desirable area in Alcona , Open concept living, dining, kitchen, stainless steel appliances, Spacious master bedroom with 5pc ensuite & organized walk-in closets, laundry facilities conveniently located on the second floor, Basement not included, minutes to lake, hwy, Walking Distance To Main Plazas - No Frills, Amenities (id:47351)
2029 Jans Boulevard
Innisfil, Ontario
This Elegant Home Placed in Convenient Neighborhood Features Thoughtfully Designed Layout & Finished Basement Offering Additional Living Space. Double Door Grand Entry. The Main Floor Boasts Heigh Ceiling & Pot Lights, Open-Concept kitchen w/Quartz Countertops & Stainless Steel Appliances, Specious Breakfast Area that Walks Out to the Deck and Backyard, Offering Bright & Spacious Entertainment Area, Plus a Cozy Living Room w/Gas Fireplace. Master Retreat with Walk in Closet, Separate Bath tub and LED mirror. Access to the Double Car Garage Through Roomy and Organized Laundry Room. Hardwood Floors, California Shutters. The spacious Finished Basement with Separate Entrance includes entertainment area, Dining Room & Full Kitchen with Island, 3-piece Bath, additional 2 Bedrooms & a Second Laundry. Freshly Painted & Move In Ready. Extended interlock driveway/side way/patio in the front/back, fully fenced yard with flower plots. Workshop under deck. This Home Is Nested Steps To Plazas, Schools & All Amenities. Close to Waterfront Of Lake Simcoe and Go Train. This home offers quality living & an unmissable opportunity. **Make This Dream Home Yours** (id:47351)
1208 Henry Street W
Cornwall, Ontario
NORTH END BRICK BUNGALOW! great family neighborhood This property is close to all amenities, The main floor offers an updated bathroom, with dine in kitchen, large family room and 3 bedrooms. The basement has an additional bedroom, bathroom and living space. The back yard has a wonderful covered deck space to enjoy your morning coffee or after work beverage. The backyard is deep and leaves space for lots of activities.24 Hours notice for showing. 48 Hours irrevocable for Offer. (id:47351)
2017 Totem Ranch Road E
North Grenville, Ontario
Welcome to this inviting 6-acre lot home nestled in desirable Oxford Mills. This Bright & spacious property features an open-concept Living/Dining room with hardwood flooring throughout & a cozy wood fireplace. Modern open kitchen with SS appliances, new flooring and elegant cabinetry make entertaining a breeze. Main floor features the primary bedroom with 3 pc ensuite and balcony with deck overlooking the oversized lot. 2 more large bedrooms and a 4 pc main bath complete the main floor. A gorgeous solarium addition in 2023 brings the outdoors in and extends the living space. Lower level features secondary Living with walk out to the massive backyard. Insulated flooring on the lower level. Cozy bedroom, storage/office space, and access to the double garage. See attached List of Upgrades. (id:47351)
103 Magnolia Way
North Grenville, Ontario
Nestled on a cul-de-sac in the very popular Equinelle community, this beautiful detached Bungalow enjoys the convenience of lawn maintenance and snow removal and features an interlock walkway and extended driveway. The Nichlaus model is approximately 1,700 sqft according to Builder Plans. Enjoy 9' ceilings in the open concept Living/Dining area with cathedral ceiling and features a fabulous Sunroom with access to the deck, patio and private yard. The Kitchen is fully equipped with SS appliances, pull out drawers & pantry. The spacious Primary Bedroom features a walk-in closet and 3 piece bath with double shower. The 2nd Bedroom is currently used as a TV Room is adjacent to a 4 piece bath. The Lower Level features a Family/Games Room, third Bedroom and 4 piece bath. There is also an Office and lots of storage. (id:47351)
775 Darling Concession 7 Road
Lanark Highlands, Ontario
Welcome to your lakeside retreat! Nestled on the shores of Robbs Lake, this updated 2-bed, 1-bath cottage is the perfect blend of rustic charm and modern comfort. The cottage features a large modern kitchen and a generous sized family room that's perfect for accommodating family and friends. Wake up and enjoy your morning coffee while listening to the sounds of the lake and enjoy the tranquil views from the 100ft+ of waterfront or on the edge of your 45ft dock. Embrace the outdoors with swimming, canoeing, paddle boating or fishing in Robbs Lake. Store your water toys, fishing gear, or vehicle in the detached garage giving ample space for all your needs. The covered deck over looks the lake providing an excellent spot for barbecues, escaping the rain, playing cards or simply lounging with a good book. The large yard offers plenty of space for outdoor activities, playsets or slip and slide. Enjoy roasting marshmallows by the campfire under the starry night sky and catching those stunning sunsets. Cottage is being sold partially furnished. Cottage regularly rents out from June 1st through to Labour day. (id:47351)
445 Victoria Street
North Dundas, Ontario
Conveniently situated with walkability in the village of Winchester this high ranch Bungalow offers generous living spacer on both levels. The spacious entry provides access to the double attached garage and back yard. The main level features a sunny bright living and dining room with hardwood floors and opens to the kitchen. Three bedrooms and five piece bath with separate shower and oversized tub on this level also. With oversized windows and 9' ceilings, the lower level gives you loads more living space. A woodstove warms the family room and there are two more bedrooms/den spaces along with a three piece bath and generous storage. This versatile space is ideal for work from home needs. Gas furnace 2019, roof 2018, vinyl windows and owned hot water tank. Fenced backyard with patio and room for a pool! (id:47351)
415 Mcconnell Avenue
Cornwall, Ontario
Investor Alert! This turnkey duplex in Cornwall delivers exceptional cash flow, generating over $30,000 in net income annually, with a cap rate exceeding 8%. Fully leased with reliable tenants, this property is an excellent addition to any investment portfolio. Each 3-bedroom unit is approximately 700 sq. ft. and has been renovated to enhance tenant appeal. The lower unit was updated in 2024 with new flooring, kitchen, lighting, paint, doors, and some new windows, while the upper unit, renovated in 2020, features a new kitchen, fresh paint, and updated baseboard heaters. The landlord-owned appliances add further value, and with tenants covering their own utilities (except water/sewer), operating costs remain low. Located in a high-demand rental market, this income-generating property offers strong returns from day one. Don't miss out! Contact us today for financials or to schedule a viewing! (id:47351)









