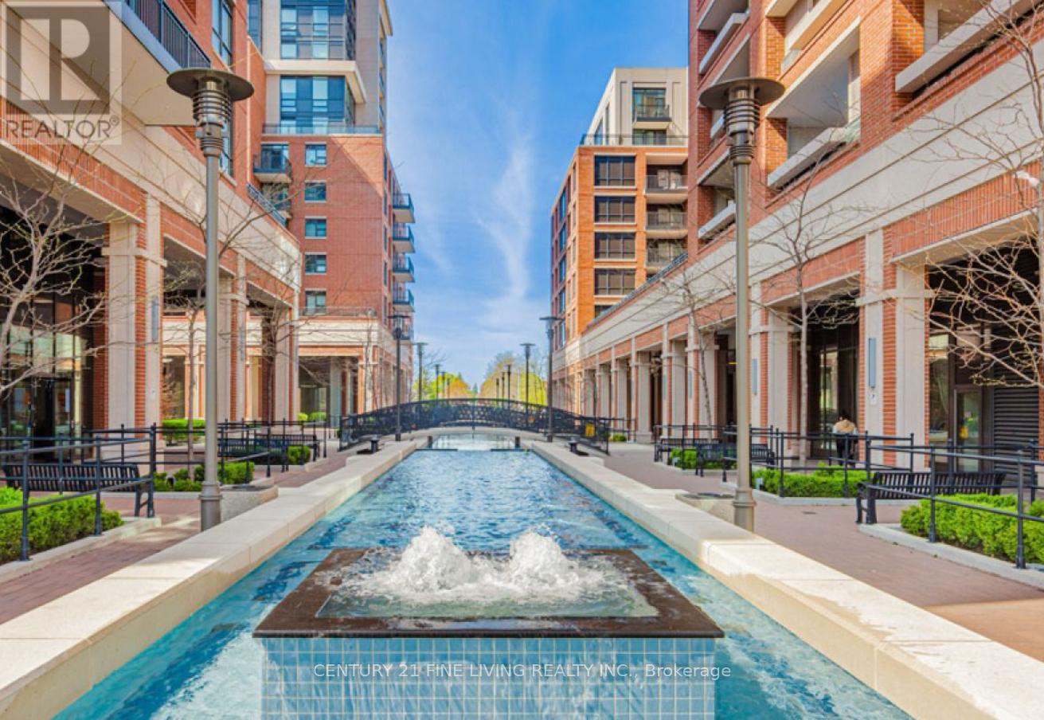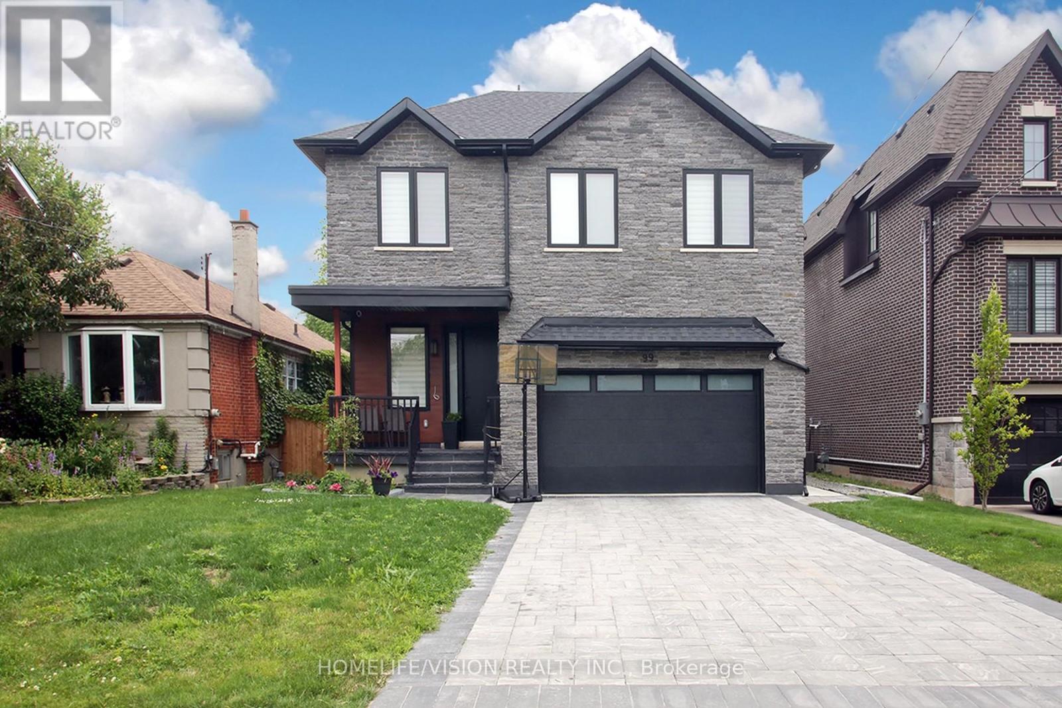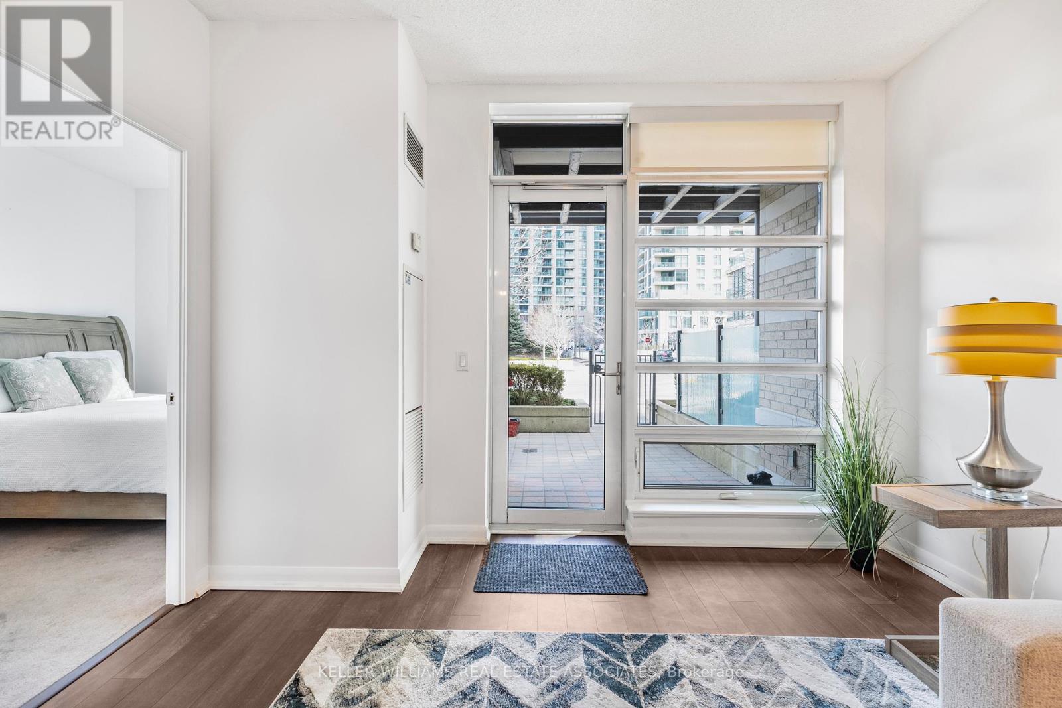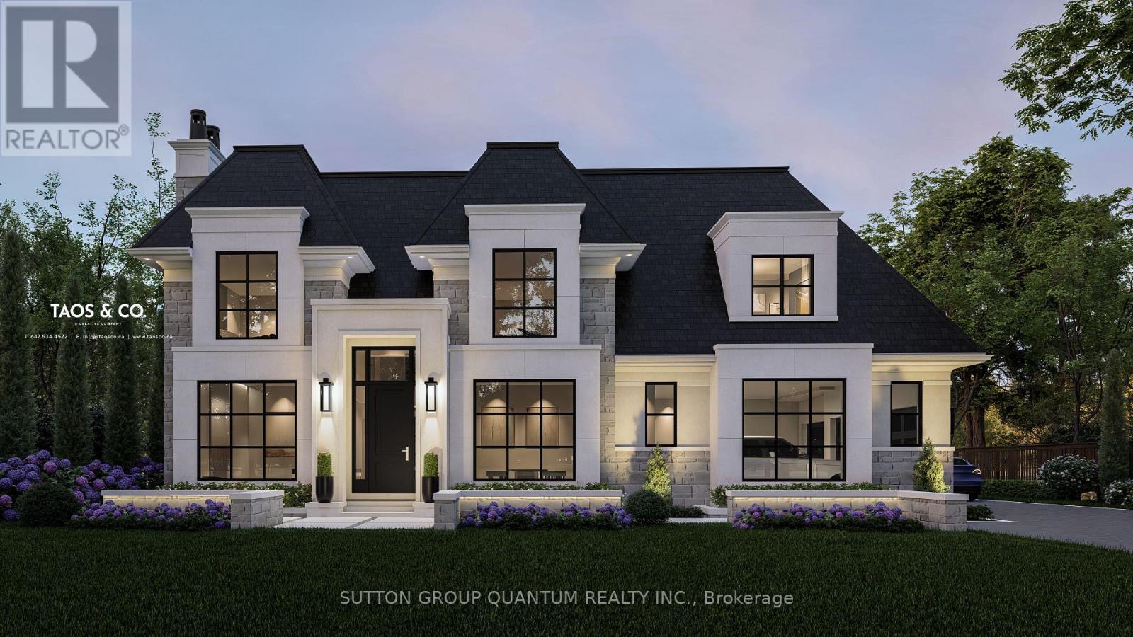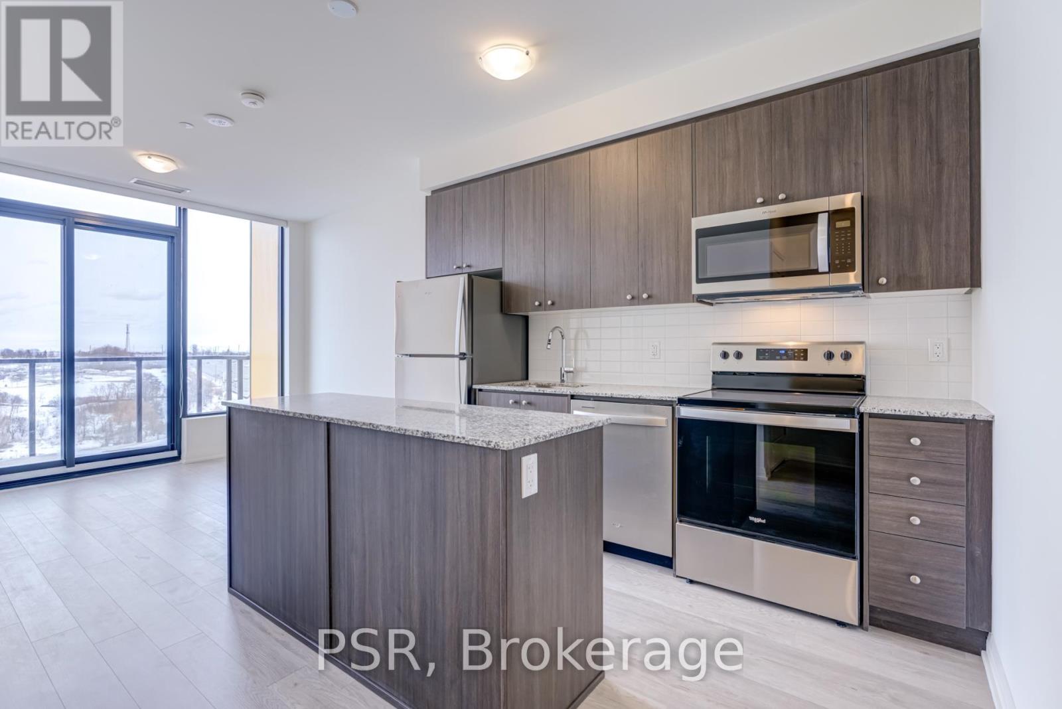46 Circus Crescent N
Brampton, Ontario
Modern Elevation,4 Bed & 3 Washroom With Unfinished Basement In New Neighborhood. Large Window Loads Of Natural Light. 2nd Floor Laundry. Close to all Amenities. (id:47351)
1304 - 3091 Dufferin Street
Toronto, Ontario
Discover urban elegance in this stylish one-bedroom, one-bathroom condo at Treviso III. Designed with an open-concept layout, the living and dining areas are illuminated by abundant natural light. The modern kitchen boasts brand-new stainless steel appliances, granite countertops, and ample storage. Step out onto your private, north-facing terrace - a perfect spot for relaxation and taking in views of north Toronto. The bedroom features a large window and generous closet space. The unit itself has been thoughtfully renovated with upgrades including sleek, modern vinyl flooring throughout, freshly painted interiors, and upgraded fixtures, ensuring a move-in-ready experience. Perfectly suited for young professionals or anyone seeking a vibrant lifestyle. This condo offers unparalleled access to nearby amenities, located near Yorkdale Mall, Starbucks, Shoppers Drug Mart, Fortinos and a variety of restaurants, you'll enjoy the best of urban living. With easy access to TTC and major highways, your daily commute will be seamless. Experience the ideal blend of comfort, style, and convenience in this exceptional Treviso community. Offers welcome - don't miss out on this opportunity! Schedule your viewing today! (id:47351)
505 - 10 Lagerfeld Drive E
Brampton, Ontario
Bright Lights Luxury unit from Daniels, spacious CORNER unit that provides tons of natural light. New 2 Bedroom 2 Bath Corner with 150 Sqft Balcony and a fully functional layout that allows for practical living. Numerous upgrades throughout feature renovated floors, a chef's kitchen, and an open-concept living/dining which is perfect for entertaining family and friends. The kitchen features Stainless steel appliances, quartz countertops. MPV, EV Car parking with locker and Hi-Speed Rogers Internet included. Spacious 882 Sqft condo with big balcony. Close to Mount Pleasant Civic Square, Walking to Mount Pleasant GO Station and One hour to Union Station. Near to Professor's Lake Chinguasypark, Eldorado Park. (id:47351)
3155 Buttonbush Trail
Oakville, Ontario
One Room On the Second-floor Spacious Room Is Furnished w/ 3pc Bathroom, Can Move In Anytime. The Beautiful Home Located in the Desirable Neighborhood of Rural Oakville. Close To Schools, Trails, Community Centre, Parks, Walmart, Canadian Tires Etc. Share Kitchen with Landlord, This home is a must see. *** The Room Is Furnished*** **EXTRAS** Existing Furniture In Room, Existing Window Coverings, Existing Light Fixtures. (id:47351)
7 Flower Trail
Brampton, Ontario
Spacious 4 bedroom semi-detached home lcated in one of the most desired neighbourhoods in the City of Brampton. Close to all amenities, place of worship, Highway 427, major bus routes and much more. Professionally painted throughout and vacant move-in readt at anytime. No carpet. New flooring just installed. Paved driveway with access to garage. Enjoy your private, fully fenced backyard. AAA applicants only! Don't miss your chance to call this place home. (id:47351)
99 Twenty Seventh Street
Toronto, Ontario
Welcome into the vibrant heart of Long Branch. Absolutely stunning newly built 2023 home redefines spacious living offering a double garage with a long driveway. 4 bedrooms with 4 full baths on the second floor. Modern oversized master bedroom with 5 Pc washroom and walk-in closet. Open-concept modern living room on the first floor with engineering hardwood floors throughout. Functional kitchen with boss gas stove, wall oven, stainless steel appliances, marble countertop island with walk-out veranda overlooking garden. Large living area with fireplace combine with dining room. Roof 10-year warranty, own hot water tank, rough-in alarm, and camera system. Large sun-filled basement with wide walk up to a backyard and side door featuring 4 rooms, cooler room, laundry room, 4 Pc washroom, and useful kitchen. (id:47351)
2594 Bluffs Way
Burlington, Ontario
Impeccably nestled in The Bluffs, this extraordinary 11,000 sq. ft. estate sits on two acres of treed property, blending modern sophistication with timeless elegance. A grand foyer welcomes you to soaring coffered ceilings, expansive windows, and a wrought-iron staircase. The chefs kitchen boasts a walk-in pantry, custom cabinetry, and premium appliances, while the breakfast room opens to a landscaped backyard with a heated covered lanai. The main-floor principal suite is a private retreat with a fireplace, his and her walk-in closets, and a spa-inspired ensuite. An adjoining sunroom provides direct backyard access. A stately home office features rich wood paneling and built-ins. Upstairs, three additional bedrooms offer luxury and comfort. The lower level is an entertainers dream, complete with a full bar, oversized wine cellar, dance floor, home theatre, gym, cigar lounge, and a spa-inspired bath with a steam sauna. A fifth bedroom adds flexibility. Car enthusiasts will love the heated three-car garage with two lifts for up to six vehicles. Built-in speakers throughout enhance the ambiance. This remarkable estate offers an unparalleled lifestyle, minutes from major highways and Burlington's finest amenities. (id:47351)
2502 - 75 Eglinton Avenue W
Mississauga, Ontario
Soaring above the city on the 25th floor, this stunning 2-bedroom + den, 2-bathroom corner unit offers unobstructed skyline views, including the CN Tower. Enjoy breathtaking sunrises and sunsets through floor-to-ceiling windows that flood the space with natural light. With nearly 1,100 sq. ft., this open-concept layout features a spacious living and dining area, perfect for entertaining. The modern kitchen boasts sleek finishes, while the primary suite includes double closets and a private ensuite. A versatile den provides extra space for a home office or guest area. Experience resort-style amenities, including a pool, gym, sauna, and more. Located in the heart of Mississauga, you're steps from Square One, grocery stores, dining, transit, and easy access to Highways 403 & 401. (id:47351)
2004 - 297 Oakwalk Drive
Oakville, Ontario
Amazing layout with 2 Balconies! Wrap around balcony has North-West Exposure with Lake View and sunset, move in and enjoy your life. Modern kitchen, 9 Ft Ceilings, Open Concept layout with natural light, Laundry/Storage Room, Built-In Appliances, Cooktop & Wall Oven. Large Closets, 1 underground Parking .Prime Uptown Core Oakville Location - transportation hub located at the main entrance to the building, step to Hospital, 407, 403, Sheridan College, Walk To Longo's, Superstore, Walmart, Lcbo, Restaurants, Fabulous Amenities Including Rooftop Deck, State Of The Art Fitness Centre, Party Room, Fitness Room, Yoga Studio. (id:47351)
102 - 3475 Rebecca Street
Oakville, Ontario
Nestled in the Prestigious Rebecca Street Address along the QEW corridor in Oakville, this property is Part of a Vibrant Mixed-Use Development Featuring Four Buildings that collectively House a diverse array of Businesses. Serving as a central hub for the Local Community, this Location offers an Abundance of Amenities and Outstanding Transportation options. The Fully finished, grade-level open concept unit boasts impressive 12-foot ceilings, independent heating and A/C, and an ensuite 2-piece bathroom, ensuring a comfortable environment for any business. With ample parking available, this unit is ideal for a variety of operations. The front 2/3 of the unit is currently tenanted until July 2025, while the back 4 features its own private entrance and flexible tenant arrangements, both of whom have expressed interest in renewing. This unique opportunity allows the owner to run their own business while benefiting from rental income. The unit spans 1,208 square feet with additional access to a 416 square foot second-floor meeting room and lunch area. Modifications are possible to suit specific needs, and security cameras are already installed in the back office for added peace of mind. (id:47351)
327 - 7 Smith Crescent
Toronto, Ontario
Welcome To 7 Smith Cres # 327 In Etobicoke. Large 1 Bedroom Condo With A Modern Design & High-Quality Finishes Including A Modern Kitchen With Granite Countertops & European Style Appliances, Laminate Flooring, And Exposed Concrete Ceilings. Enjoy Boutique Urban Living In A Chic Low-Rise Condo Overlooking Queensway Park - A Community Hub That Includes A Baseball Field, Tennis Courts, Skating Rink, Kids Playground Lots Of Outdoor Rec Space. Perfectly Located On The Queensway With Easy Access To An Eclectic Mix Of Shopping, Restaurants, Coffee Shops, Medical & Professional Services And Other Entertainment. Bus Service Is At Your Door, Mimico Go Station & Royal York Subway Station Are Minutes Away . Easy Access To The Gardiner. 15-Minute Drive To Dt. Floor-To-Ceiling Windows. **EXTRAS** Gym, Kids Playroom, Outdoor Lounge, Hobby And Craft Room. Includes Fridge, Stove, Washer, Dryer, Stove, All Light Fixtures. (id:47351)
103 - 235 Sherway Gardens Road
Toronto, Ontario
The Best of Both Worlds at One Sherway. Why settle for just a condo when you can have the feel of a townhome too? Welcome to Unit 103 at One Sherway, a rare 1+1 bed, 2 full bath residence with a 215 sq. ft. private walkout patio that gives you direct access - no elevators, no lobby, just effortless entry. Whether you're a pet owner, stroller-pusher, or someone who just prefers to skip the wait for an elevator, this is condo convenience reimagined. Inside, you'll find brand new floors, 9-ft ceilings, and an open-concept layout that makes everyday living effortless. The den is ready to be your home office, guest space, or even a second bedroom, while the remote-operated motorized window coverings add a touch of convenience. The naturally bright bedroom boasts its own ensuite, giving you that extra level of privacy and comfort. Plus, there's an extra-large locker and a parking space to check off your must-have list. And when it's time to head out? Bus access is literally steps from your door, and you're less than 5 minutes from major highways, including the 427, Gardiner Expressway, QEW, and easy access to the 401 - whether you're commuting downtown, heading to Pearson, or escaping the city for the weekend, you're set. Sherway Gardens, top-notch dining, and transit options are all at your fingertips. But wait there's more! The amenities here are next-level. Whether you're in the mood to swim, soak, sweat, stretch, swing (yep...there's virtual golf), or make a shot (billiards or ping pong - your choice!), One Sherway has you covered. There's also a theatre room, library, meeting space, party room, and open WiFi in common areas - so yes, you can tell everyone you "worked from home" while lounging in the sauna. We won't tell. Big on space, big on convenience - come see it before someone else calls it home. (id:47351)
2113 Stonehouse Crescent
Mississauga, Ontario
Mississauga's most prestigious neighborhoods, located off Mississauga Rd in Oakridge, offers a lot size of 100ft by 152ft. Build, Invest or Renovate and create your dream home.. Surrounded by multi-million dollar homes, Floor plans are ready and the city approved to build 5,200 sqft house. (id:47351)
2401 - 5025 Four Springs Avenue S
Mississauga, Ontario
Welcome to this Beautiful Corner Penthouse Collection Series Corner Unit With It's Generous Space And Breathtaking Views. Enjoy Sweeping East-Facing Vistas of The City Skyline And Toronto Down Town with CN Tower Views. The 9-Foot Floor-To-Ceiling Windows Flood The Open-Concept Layout With Natural Light. The Chef's Kitchen Is Complete With Stainless Steel Appliances And Ample Counter Space. The Large Dining And Living Areas Exude An Inviting And Timeless Charm. Upgraded Flooring Adds An Extra Touch Of Elegance To The Already Stunning Space. Cherry on the top is it comes with 2 parking and 2 lockers. 5 Minutes Drive From Square One And Easy Access To Hwy 403 & 401 and New Mississauga Transit. Amenities include: Gym, Swimming Pool, Guest Suites, Theatre Room, Party Room, Barbeque Terrace, Kids play Room & Library. A Must see. Hydro is not a part of Maintenance. **EXTRAS** All ELFS & Window Coverings (id:47351)
Bsmt - 1385 Daniel Creek Road
Mississauga, Ontario
Experience comfort and convenience in the heart of Mississauga. This cozy, fully furnished basement apartment overlooking the backyard is 10 minute drive or 1 bus to Square one and the terminal for easy travels. Included in this stay is the TV, speakers, sofa, kitchen appliances with a breakfast area and a king bed to ensure a seamless living experience. Utilities can be included for a flat fee. Don't miss the opportunity to view it today. (id:47351)
615 - 770 Whitlock Avenue
Milton, Ontario
Discover modern sophistication at Mile & Creek, a premier Mattamy Homes community in the heart of Milton. This brand-new 2-bedroom, 2-bathroom condo offers a thoughtfully designed open-concept layout, featuring floor-to-ceiling windows that fill the space with natural light, creating a bright and welcoming atmosphere. With high-end upgrades and meticulous attention to detail, this residence exudes luxury at every turn.The sleek, contemporary kitchen is a chefs delight, boasting premium stainless steel appliances, stylish cabinetry, a chic backsplash, and quartz countertops. Elegant flooring, designer fixtures, and spa-inspired bathrooms further enhance the refined living experience.Nestled in a master-planned community, Mile & Creek offers an impressive array of amenities, including concierge services, a cutting-edge fitness center with a yoga studio, a modern co-working lounge, entertainment spaces, a media room, and a pet spa. The stunning three-storey Amenity Pavilion serves as a central hub for work, relaxation, and socializing, while the expansive rooftop terrace provides breathtaking views and outdoor leisure space.Conveniently located near highways, the Milton GO Station, top-rated schools, scenic trails, parks, shopping, and dining, this condo delivers the perfect blend of luxury, comfort, and convenience. One parking spot, and a locker are included. Move-in ready schedule your showing today! (id:47351)
609 - 1415 Dundas Street E
Oakville, Ontario
Welcome Home To Clockwork Condos! Brand New, Never Before Lived In, Two Bedroom, Two Full Bathroom Unit Located In Upper Joshua Creek In Oakville! Includes One Parking Spot & One Locker. An Open Concept Layout Featuring Chefs Kitchen Including Large Built-In Island & Stainless Steel Appliances (Fridge, Stove, Dishwasher, Microwave, Stacked Washer/Dryer). Conveniently Located - Close To Public Transit, Highway 403, Schools, Restaurants, Shops & Much More! Amenities Include: Fitness Center, Rooftop Terrace, Party Room, Social Lounge, Pet Spa, Yoga Room & More. Heat, AC & Internet Included! This Is One You Don't Want To Miss!! (id:47351)
418 Queen Mary Drive
Oakville, Ontario
**Stunning Custom-built Home in sought-after Old Oakville Neighborhood**This exceptional home offers an expansive and thoughtfully designed layout that perfectly balances luxury, comfort, and practicality. With soaring 22-foot ceilings on the foyer and a grand 14-foot living room, the home exudes a remarkable sense of space. Every detail has been meticulously crafted, from the high-quality finishes to the impeccable attention to detail that is evident throughout the property.There are four bedrooms each with its own private ensuite, ensuring ultimate comfort and privacy. Nestled in the idyllic family-friendly Old Oakville community, offering not only a welcoming atmosphere but also an excellent front and back garden design. The huge backyard is a true oasis, with a oversized swimming pool, a charming gazebo, and an enviable southwest-facing orientation. For wine enthusiasts, the custom wine cellar provides the perfect setting to store and showcase your collection, while the open basement offers flexible space to suit your needs whether its additional living space or a personalized retreat.Located in the serene and Family-Friendly community of Old Oakville, this stunning modern home is embraced by the tranquil 16 Mile Creek, yet just a short stroll from the vibrant downtown area. You can enjoy the ideal balance of countryside peace and urban convenience. 1.5 kilometers from Oakville Harbor and the lake, and only 1.7 kilometers from Tannery Park. Walking distance to the GO Train station, Kerr Street, plazas, downtown Oakville, providing easy access to shopping, restaurants, entertainment and medical care. New Hot water tank owned! (2023) (id:47351)
610 - 335 Wheat Boom Drive
Oakville, Ontario
Absolutely stunning! This brand new corner unit boasts 1 Bedroom + Den (Consider as second bedroom/office area), and 1 bathroom. The unit is 661 sq. ft. in total, Outdoor Living(Balcony) 58.sqft with 719 sq. ft. of living space. The unit is carpet-free and features keyless entry. One parking spot is included(underground). The open-concept living space is filled with natural light from the floor-to-ceiling windows. The gorgeous kitchen features a breakfast bar, backsplash, and brand-new stainless-steel appliances. BONUS: High Speed Internet Is Included The location is excellent, with only a ten-minute walk to a huge plaza with everything you could possibly need, including public transit, Walmart, Superstore, shopping, restaurants, banks, and more! The 403 and 407 are just a short drive away. (id:47351)
19 - 2035 South Millway
Mississauga, Ontario
Gorgeous 3 Bedroom Condo Townhome Conveniently located in the Heart of Mississauga || Totally updated; just move in and enjoy || Besides having a great layout, the home has Low maintenance fees that Include Water || This property is steps away from several amenities including shopping, Rec. centre, Schools, Credit Valley Hospital, Parks, walking trails, & close to GO Train and QEW/403/407 HWY access || Young children and students will benefit from the walking distance to elementary & high schools or the short distance to the University of Toronto, Mississauga Campus. ** No Pets, Non-Smoker. (id:47351)
Apt 1 - 20 Park Road
Tiny, Ontario
Very comfortable and secluded area, walking distance to Variety store/ LCBO and beer store, restaurant and THE BEACH . Rent is plus utilities which range from $100-150.00 per month depending on use, very friendly area, 10 minutes to Wasaga Beach , 30 minutes to Collingwood and MIdland Literally 2 minutes to BEACH by walking (id:47351)
12 Bronte Crescent
Barrie, Ontario
Looking for a great investment opportunity or your first home? This updated legal duplex in Barrie is the perfect choice! Featuring an updated 3-bedroom, 1-bathroom main unit(2021/22) and a fully separate 1-bedroom,1-bathroom basement unit, both updated finished with new appliances(2021/22) and new windows in the basement unit this property offers both a comfortable living space and income potential.This home boasts updated finishes and a well-maintained layout, making it move-in ready for you or your tenants.With close proximity to public transit, parks, and public schools, this property is ideal for both families and renters.Whether you're looking to live in one unit and rent the other, or add a solid income-generating property to your portfolio, this legal duplex is an opportunity you don't want to miss. Schedule your viewing today! (id:47351)
136 Shepherd Drive
Barrie, Ontario
Beautiful Spacious over 2000 Sqfeet 4 Bedroom Semi-Detached House Located In Prestigious Painswick South Barrie The Desirable South Barrie, 9' Ceiling On Main Floor, With Spacious And Functional Layout. Hardwood floor, 4 Good Sized Bedrooms And 3 Washrooms, W/Upgraded Kitchen And A Large Dining Area With Large Windows Throughout. Master Bedroom with 5pc Ensuite and walk in closet, Separate Entrance To Basement By Builder, Minutes To Barrie South Go Station, Hwy 400, Costco, Public Transit, Restaurants, Shopping/Retail Outlets, Schools. (id:47351)
53 Taylor Drive
Barrie, Ontario
Highly desirable neighbourhood in Bayshore, first time offered on the market. Immaculate and impeccable, very well maintained and upgraded with newer flooring, renovated kitchen with highend appliances, quality window coverings (some w remote control), brand new front exterior door and garage door, second floor bathrooms renovated, basement huge rec room, extra bedroom...list goes on. Nothing to do but move in! Book your showing today! (id:47351)

