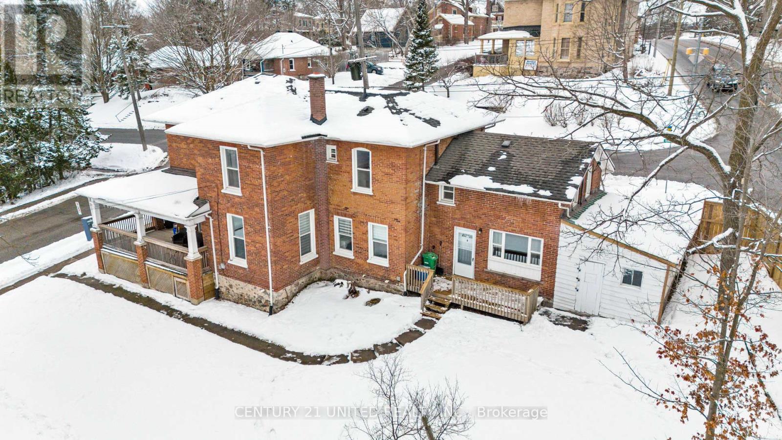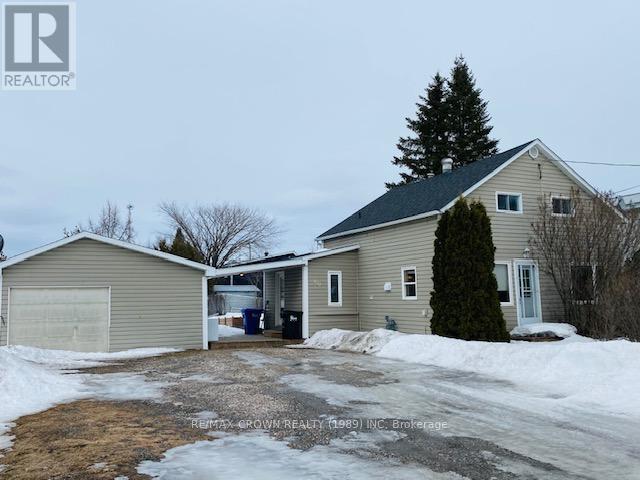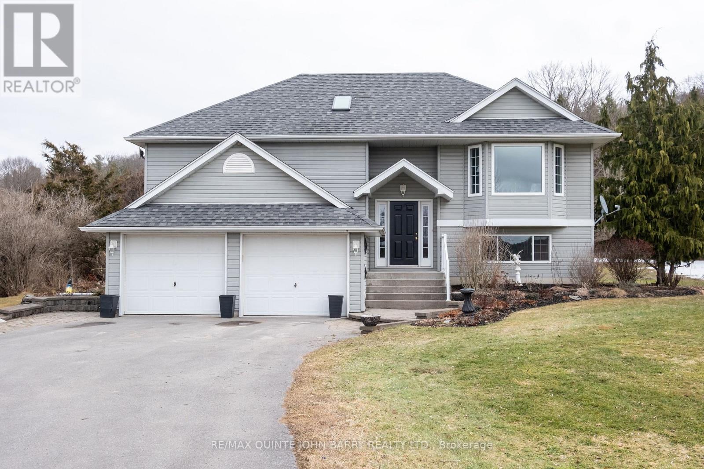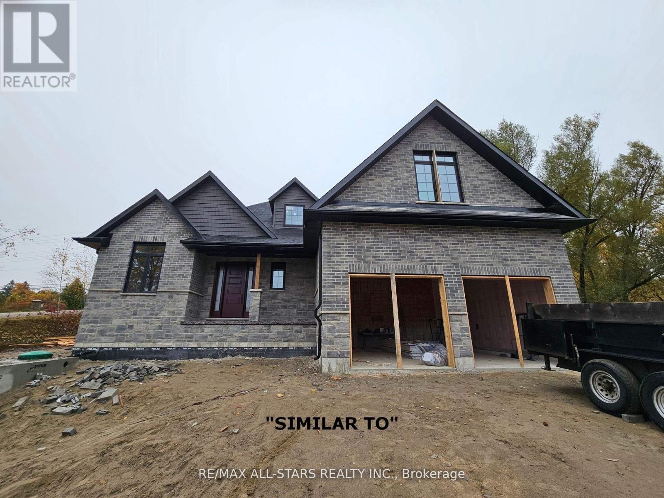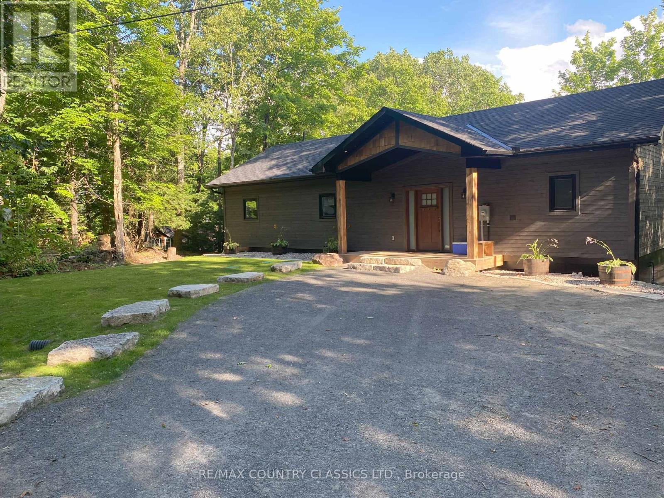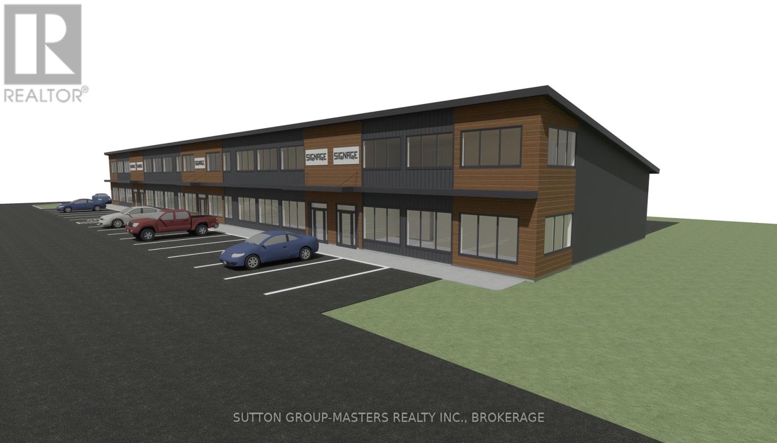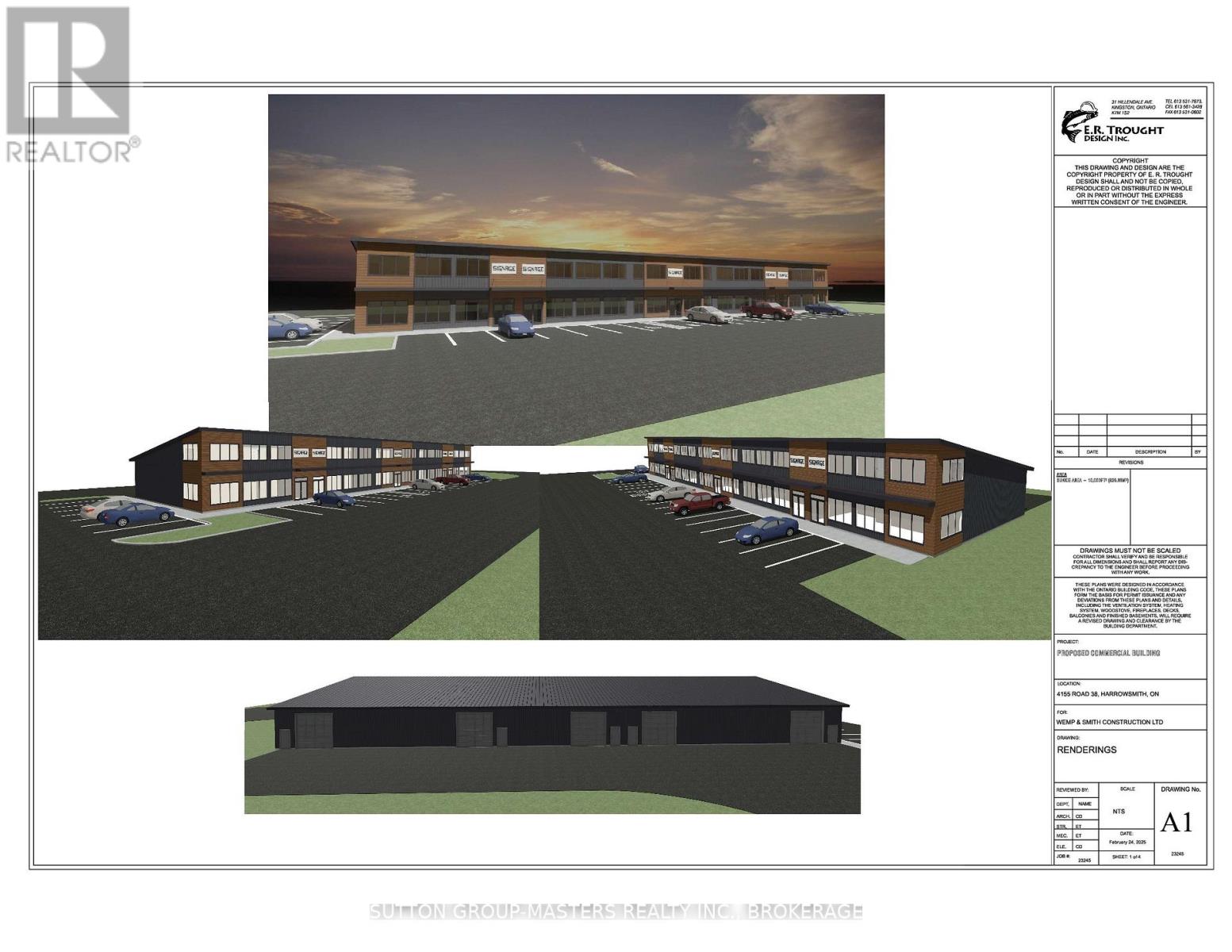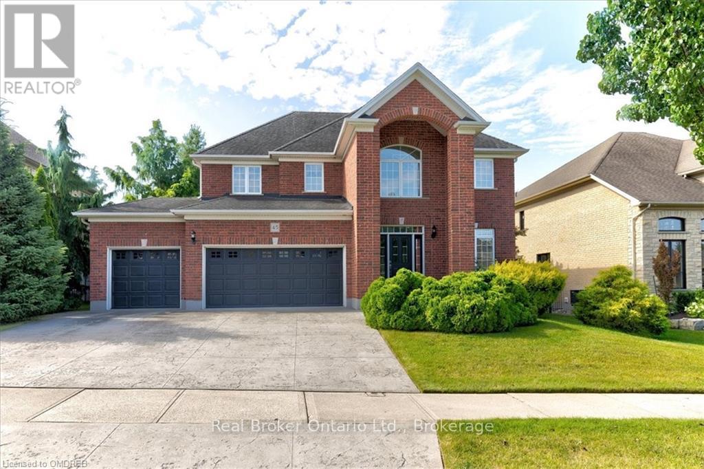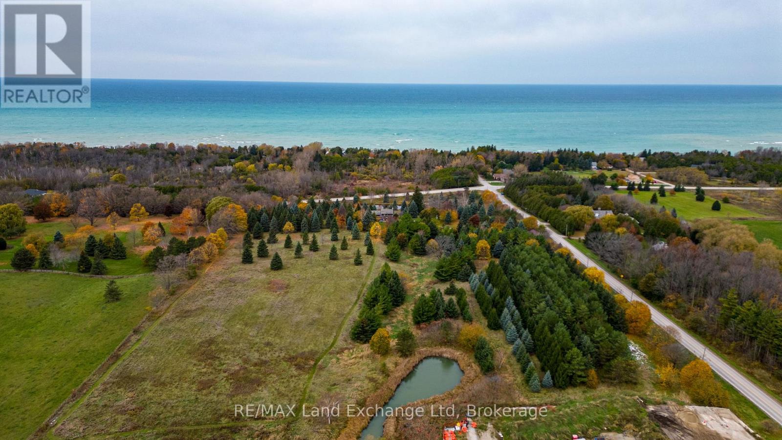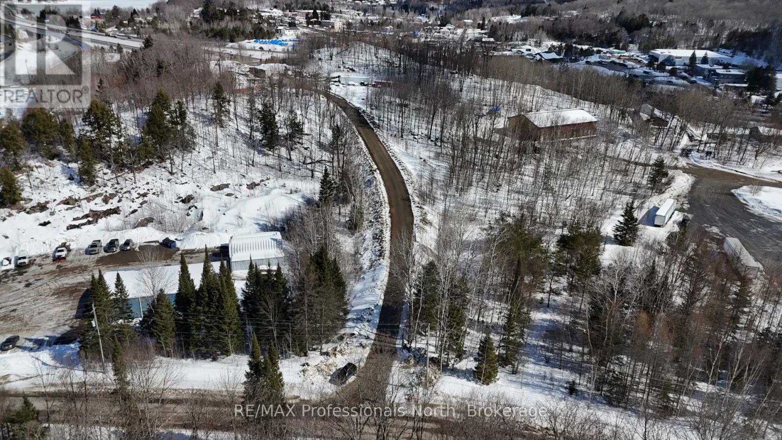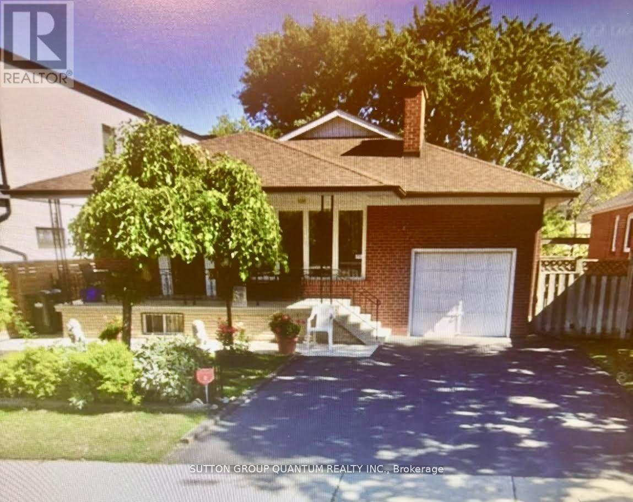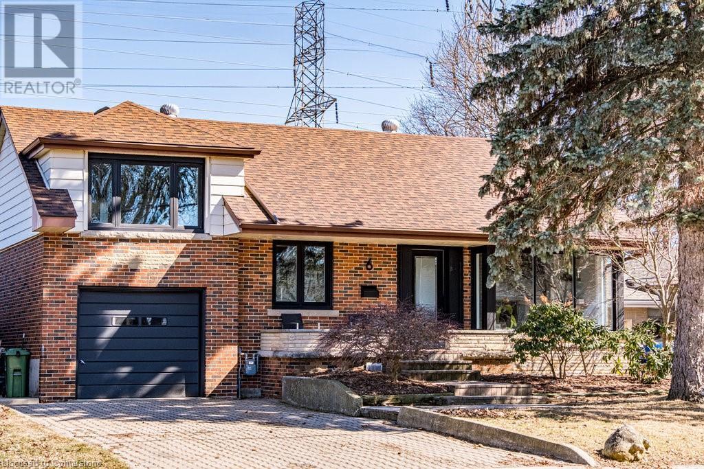234 Antrim Street
Peterborough, Ontario
This partially tenanted triplex is a fantastic opportunity for owner-occupation, investors, or multi-family ownership. Featuring 3 spacious 2-bedroom units (1 also has a den) each offering comfortable layouts, updates, and tons of character. Apartment 3 has been just been completely renovated, including a new bath, new private deck, new screen door, a brand new fridge, newer stove, newer washer/dryer and all new professionally installed luxury carpeting. Apartments 1 and 2 were completely renovated just a few years ago including hardwood flooring and bathrooms. Situated on a huge corner city lot, the property offers plenty of parking, a large wrap-around covered veranda, a beautiful spiral staircase, and a new fence at the back for added privacy. Each unit has separate meters & HWT, plus private entrances with their own decks. Find security with a new roof, wiring, plumbing, sewer, windows and a high efficiency gas furnace that is well maintained. The potential annual income is $64,800, with room to increase. Additionally, the property holds incredible potential for an additional dwelling unit to further maximize income. Located close to shops, dining, transit, and all urban amenities. (id:47351)
39 Dagwaagi Lane N
Curve Lake First Nation 35, Ontario
ONE of the NICEST Waterfront views in Curve Lake! Hello Buckhorn Lake from many angles of this fantastic Cottage located on the farthest point of Dagwaagi Lane North. This generous size cottage has 4 bedrooms + large Bunkie with its own hot water and bathroom. This gorgeous property is all set up with Boat Shelter, Garden shed and a Beach Volleyball Court. Buckhorn Lake is famous for swimming, boating, fishing and is part of the Trent Severn Waterways. If you have always dreamed of a Waterfront but needed it to be affordable....then this is THE WAY to make your dreams come true! Comes with a NEW 20 year land lease $6,750 per year. The views will take your breath away! **EXTRAS** $1,648 per year for road maintenance, police, fire protection and waste management. (id:47351)
530 Tremblay Street W
Hearst, Ontario
3 BEDROOM HOUSE WITH A DETACHED GARAGE(20X26) LOCATED NEAR PRIMARY SCHOOL ON TREMBLAY STREET. 2 PCS BATH ON MAIN FLOOR AND 4 PCS BATH(UPGRADED) ON THE SECOND LEVEL. ROOF SHINGLES ON THE HOUSE WERE REPLACED IN 2021. FURNACE REPLACED IN 2015. HOT WATER TANK(RENTED) REPLACED IN 2015. LARGE DOUBLE LOT OF 106X150. NICE LARGE ENTRANCE. LAUNDRY ON MAIN LEVEL. SECOND LEVEL REQUIRES SOME HANDYMAN WORK. BOOK YOUR VIEWING TODAY. ** This is a linked property.** (id:47351)
25 Emily Street
Belleville, Ontario
Discover the perfect blend of comfort and functionality in this charming 5-bedroom, 2-bathroomhome. The fully finished basement adds a whole new level of space, perfect for a playroom,home office, or guest suite. The inviting living room flows seamlessly into the dining area and gourmet kitchen, creating the perfect space for family gatherings and entertaining guests.Natural light pours in through large windows. Offering 3 bedrooms and 1 full bathroom, this main floor layout provides both privacy and functionality. Step down into the spacious, fully finished basement of this home, which features a large rec room, perfect for entertainment or relaxation. The wet bar adds a touch of luxury for hosting guests, while the two additional bedrooms offer plenty of space for family, guests, or even a home office. A stunning 5-piecewashroom completes the basement, offering both style and convenience. The fully finished basement is ready to be transformed into the ultimate in-law suite. Separate entrance possibilities add to the appeal. This charming home is perfectly situated in a sought-after neighborhood, offering easy access to shopping, restaurants, schools, and parks. Everything you need is just a short walk or drive away, making it the ideal place to live for those who value convenience and community. (id:47351)
34 Meagan Lane
Quinte West, Ontario
Amber model spacious bungalow located in new subdivision Frankford. 9' ceilings throughout. Flex/den on Main level. Premium Kitchen has island with flat bar top. Great Rm has pot lights and 9' patio door which opens to 15x12 foot partially covered deck. Great panoramic view of area. Lage walk-in closet in Primary bedroom and 3 pc ensuite with glass and tile shower. Main floor laundry. Lower level finished includes large rec room with pot lights, gas fireplace and bedroom. Walk-out to patio. This is well designed and finished ideal for entertaining. (id:47351)
129 Royal Gala Drive
Brighton, Ontario
A beautifully designed, low maintenance semi-detached bungalow located in Applewood Meadows! To be built, this 1340+ sqft design is a beautiful blend of modern finishes and functional living space. Offering bright, open concept living, easy access to area walking trails and area amenities. The functional kitchen w/ centre island & quartz countertops overlooks the dinette and family room with walkout to the rear deck. The primary suite features a walk-in closet & 5pc. ensuite while a 4pc. bath, 2nd bedroom, main floor laundry & inside access to the 1-car garage add to the convenience of main floor living. A full unfinished basement offers unlimited potential. Enjoy a 7 year Tarion Warranty and impressive quality seen through elevated builder finishes; custom bathroom vanities, upgraded kitchens, luxury vinyl plank flooring throughout, lower level bathroom rough-in, pot lighting as per plan, central air, fully sodded yard & more. Within mins. of CFB Trenton, Presqu'ile Provincial Park, Millenium Trail, Lake Ontario, Beaches, PEC, Elementary & High Schools plus access to Highway 401 making commuting to cities like Toronto or Kingston is a breeze. Schedule your visit to the model townhouse to experience the difference of Applewood Meadows- a development committed to enhancing new build quality & providing exceptional client service. (id:47351)
125 Royal Gala Drive
Brighton, Ontario
A beautifully designed, low maintenance semi-detached bungalow located in Applewood Meadows! To be built, this 1340+ sqft design is a beautiful blend of modern finishes and functional living space. Offering bright, open concept living, easy access to area walking trails and area amenities. The functional kitchen w/ centre island & quartz countertops overlooks the dinette and family room with walkout to the rear deck. The primary suite features a walk-in closet & 5pc. ensuite while a 4pc. bath, 2nd bedroom, main floor laundry & inside access to the 1-car garage add to the convenience of main floor living. A full unfinished basement offers unlimited potential. Enjoy a 7 year Tarion Warranty and impressive quality seen through elevated builder finishes; custom bathroom vanities, upgraded kitchens, luxury vinyl plank flooring throughout, lower level bathroom rough-in, pot lighting as per plan, central air, fully sodded yard & more. Within mins. of CFB Trenton, Presqu'ile Provincial Park, Millenium Trail, Lake Ontario, Beaches, PEC, Elementary & High Schools plus access to Highway 401 making commuting to cities like Toronto or Kingston is a breeze. Schedule your visit to the model townhouse to experience the difference of Applewood Meadows- a development committed to enhancing new build quality & providing exceptional client service. (id:47351)
77 Fitzgerald Road
Quinte West, Ontario
Enjoy Country living at its finest with this 1.6-acre property located on a dead end street. The abundance of trees and location is the perfect combination of privacy and convenience, just 5 minutes from the 401 and 10 minutes to CFB Trenton. Pride of ownership is evident throughout this stunning 4 bedroom bungalow starting with a well equipped kitchen featuring a movable island. The dining area has patio doors leading to your own private oasis, offering views of the forested area and access to a deck with a hot tub and above-ground pool, perfect for relaxation or entertaining. The spacious, carpet-free main floor offers 3 large bedrooms including primary bedroom with direct access to the main bath fully renovated with a walk-in shower, beautiful double sink vanity and a skylight adding natural light and charm. The fully finished lower level is a fantastic retreat, brightened by above ground windows. It includes a cozy family room, a kitchenette (no sink), 4th bedroom and 4 pc bath offering plenty of space for family or guests. Inside access to the double car garage adds convenience. Located just minutes from the hospital, shopping, restaurants, and on the school bus route, this property offers the best of country living with easy access to essential amenities. Do not miss out on this beautiful home! (id:47351)
837 Cedar Glen Road
Kawartha Lakes, Ontario
Premium brick/stone and modern designed approx 2665 sqft new home under construction. Private treed property with access and views over Sturgeon Lake. Located close proximity to Bobcaygeon and Lindsay. Tentative completion date of June, 2025. Still some limited time to choose interior colours and finishes. 3 bedrooms, m/f den, 2.5 baths, vaulted great room with 22ft ceiling & towering fireplace. Established custom builder with a very long list of standard enhanced features. Including Trenton ergonomic design cabinetry with extended uppers (decorative trim to ceiling), glass doors, valance lighting plus more. See complete feature sheet. Quartz tops in all baths, m/f laundry, kitchen with island waterfalls. Bold interior baseboards and casing. Ensuite with heated floor, soaker tub, dbl vanity and large walk in tiled/frameless glassed shower. Walk in closets. Stylish interior oak stairs with black iron rod pickets. Full basement with rough in bath including pump. Large composite deck completed with black aluminum railings. Oversized insulated fully drywall finished garage. Includes HST & full Tarion Home Warranty. Property not assessed yet, taxes are land value only. (id:47351)
1047 Hinterland Trail
Highlands East, Ontario
This beautifully renovated 3-bedroom, 2-bathroom cottage offers the perfect blend of modern updates and rustic charm, nestled on the highly sought-after Eels Lake. The property boasts panoramic south facing lake views that will leave you breathless, making it the ideal retreat for relaxation and recreation. The 20x12 covered deck is a great place to have dinner or gaze at the water. Along with the cottage, you'll find a newly renovated 26x34 2 bay garage with a loft, offering ample space for storage or hobbies. Additionally, a 20x12 lakeside bunkie provides even more room for guests or extra living space. Outdoor enthusiasts will love the abundance of nearby trails, perfect for hiking, atving and exploring the natural beauty of the area. Eels Lake is renowned for its excellent fishing. With its crystal-clear waters, it's also perfect for swimming and boating. This rare and picturesque property is a true gem, offering a lifestyle that your family can cherish for generations to come. Don't miss the opportunity to own a slice of paradise on Eels Lake! (id:47351)
11 Bridge Street
Greater Napanee, Ontario
Discover this bright and spacious one-bedroom apartment, ideally located in Napanee. Featuring modern flooring throughout, large windows that let in plenty of natural light, and a classic clawfoot bathtub. This apartment perfectly blends charm and functionality. The unit boasts a cozy living space with high ceilings, a functional kitchen with ample cabinet space, and a generous bedroom with additional closet space. Conveniently situated close to local amenities, shops, and restaurants, this apartment is perfect for professionals or couples looking for a comfortable bright living space. (id:47351)
139 Main Street
Front Of Leeds & Seeleys Bay, Ontario
Remarkable opportunity to own a prime retail location on Seeley's Bay Main Street. This staple of the community is a large retail space with an office, break room, two washrooms and plenty of room for storage and supplies. New heating and air conditioning systems 2024. There is adrive-in workspace to the back of the building for small engine repairs or deliveries. The inventory is NOT included in the sale of this property. On just over one acre of land, you have the opportunity to further develop the property, providing significantly greater income by storing boats over the winter, etc. (id:47351)
112 Yonge Street
Kingston, Ontario
An exceptional executive lease opportunity awaits in the vibrant heart of Portsmouth Village! This beautifully updated 2-bedroom apartment seamlessly blends historic charm with modern sophistication. The recently renovated kitchen, a true culinary haven, boasts a sleek design and luxurious heated flooring perfect for those who love to cook and entertain. Enjoy a distinctive living experience in a prime location, just moments from Kingston's picturesque waterfront, Queens University, St. Lawrence College, and major hospitals. Whether you're a busy professional or simply seeking an upscale urban retreat, this exquisite home offers both convenience and elegance in one of the city's most sought-after neighborhoods. (id:47351)
1891 Berrywood Crescent
Kingston, Ontario
Welcome to this lovely, bright, 3 bedroom, 2.5 bath home in the Cataraqui Woods neighbourhood. Ideally located within walking distance to a primary school, public transit and with easy access to shopping and amenities, this home is perfect for the growing family. The open concept main floor offers plenty of space for family gatherings or entertaining friends. Upstairs you will find a primary bedroom (currently being used as a child's bedroom), as well as two other well sized bedrooms and a renovated 4-piece bathroom. Watch family movies in the basement finished rec room, that also offers some flex space, and a 3-piece bath. The deck in the fenced back yard is perfect for sitting back and enjoying the warm summer nights. This home is now ready for new owners and new memories! (id:47351)
3 - 4155 Road #38
Frontenac, Ontario
Exciting opportunity to increase your business presence in South Frontenac! To be built by Wemp & Smith Construction Ltd. one of Eastern Ontario's finest builders, this purpose built 5-unit commercial plaza will be ready for occupancy Spring/Summer of 2026. Each unit is perfectly outfitted to accommodate your growing business. Unit #3 will be in the center of the plaza. The front of each unit will offer floor to ceiling glass, double front glass doors 72" x 96", 2 levels of office/retail space totaling 1161 sq-ft, spacious accessible 2 pc bath, large mechanical room and another 1152 sqft of garage/shop space at the rear with 12 x 12 door perfectly setup for your service related business. Each unit will be serviced by a propane or electric forced air furnace, cistern, separately metered for hydro and a communal septic system. Available at $18.00 per sqft gross rent with only your utilities extra. Road #38/Highway #38 is one of the areas busiest roads with annual average daily traffic of 8,100 vehicles (2023 study) with projections increasing this to just under 8,300 by 2033. This is a rare opportunity to invest in your business in South Frontenac! (id:47351)
4 - 4155 Road #38
Frontenac, Ontario
Exciting opportunity to increase your business presence in South Frontenac! To be built by Wemp & Smith Construction Ltd. one of Eastern Ontario's finest builders, this purpose built 5-unit commercial plaza will be ready for occupancy Spring/Summer of 2026. Each unit is perfectly outfitted to accommodate your growing business. Unit #4 will be in an interior unit. The front of each unit will offer floor to ceiling glass, double front glass doors 72" x 96", 2 levels of office/retail space totaling 1161 sq-ft, spacious accessible 2 pc bath, large mechanical room and another 1152 sqft of garage/shop space at the rear with 12 x 12 door perfectly setup for your service related business. Each unit will be serviced by a propane or electric forced air furnace, cistern, separately metered for hydro and a communal septic system. Available at $18.00 per sqft gross rent with only your utilities extra. Road #38/Highway #38 is one of the areas busiest roads with annual average daily traffic of 8,100 vehicles (2023 study) with projections increasing this to just under 8,300 by 2033. This is a rare opportunity to invest in your business in South Frontenac! (id:47351)
45 Pioneer Tower Crescent
Kitchener, Ontario
Located in a serene neighbourhood within the prestigious Deer Ridge community, this custom-built two-story brick house by Charleston Homes on a premium lot offers a tranquil retreat just minutes away from the Universities, highway 401, and multiple golf courses! Boasting over 4600 sqft of finished living space, this property showcases a family room with a cathedral ceiling, a main floor office or 5th bedroom with an adjoining washroom, three fireplaces, a finished lower level, and a walkout from the main level to a private yard surrounded by mature trees with a heated in-ground pool, cedar deck, and pergola. The original owners have meticulously maintained and cared for everything on the property, and it shows! The 6 inch studs in all outside walls provide extra strength and thermal protection, the house features extra-large showers with glass doors, two bidets, a jacuzzi bathtub, solid cherry wood kitchen with extra tall 40 cabinets, maple staircase, fruit cellar, central water softener, water pressure protection device, sump pump, Rheem 50 US gal. gas water heater, HVAC Lenox, A/C CMCT, Lenox Heat Recovery Ventilation central system (HRV) for fresh air circulation, central carbon filter for all house water, RO water for kitchen tap, natural gas barbecue line, roof has 35 year shingles, fire alarm connected to fire department, safety alarm monitored 24/7, and more. This immaculate family home is a true gem. Book your showing today! (id:47351)
909 - 1415 Dundas Street E
Oakville, Ontario
Welcome to Clockwork at Upper Joshua Creek, where contemporary luxury meets the tranquility of suburban living. This brand-new, 2 Bedroom + Den, 2 Bathroom corner unit offers over 900 sq. ft. of meticulously designed interior space, complemented by a spacious 115sq.ft. North facing balconyperfect for outdoor relaxing and entertainment.The open-concept floor plan is bathed in natural light, creating a bright and inviting atmosphere throughout. This residence includes a designated parking spot and a private storage locker, ensuring convenience and practicality. With its ideal layout, this property presents an excellent opportunity for families or first-time buyers seeking a modern and comfortable home.Perfectly situated just minutes from Uptown Core, Oakvilles premier shopping and dining destinations, this location offers quick access to major highways, GO Transit, and public transportation, ensuring seamless commuting. The property is currently vacant, available for immediate viewing, and ready for occupancy.This exceptional home is the ideal choice for those seeking a blend of luxury, convenience, and style. Dont miss the opportunity to make this distinguished property your own.EXTRAS. Underground parking and storage locker included. (id:47351)
925 Philbrook Drive
Milton, Ontario
Great opportunity a spacious fully renovated Basement Apartment with a side door entrance. it includes 2 large bedrooms, laminate flooring in bedrooms, large size brand new kitchen with brand new appliances, pot lights with a large living room & dining area, one full bath room, a large cozy living area with above grade windows/perfect for a comfortable & private living space, ensuite laundry/dryer Excellent location close to shopping, school, hospital, parks, public transit and easy access to Milton Go, highway 401/407 (id:47351)
1597 Concession 5 Road
Kincardine, Ontario
***FUTURE DEVELOPEMENT*** Welcome to the Lake View Country Estate! This remarkable property offers a breathtaking view of Lake Huron, capturing stunning sunsets that will leave you in awe. Set on over 17 acres of hillside, this estate provides a sense of tranquility and privacy. The landscape of the property has been meticulously designed with mature trees, creating a serene environment for you to enjoy. A natural pond adds to the beauty of the surroundings, providing a peaceful oasis for relaxation. The spacious log home is the centerpiece of this estate, offering a warm and inviting atmosphere. With its secluded location on a corner property, you can enjoy the utmost privacy while still being able to take in the panoramic views of the lake. This property is perfect for those seeking a peaceful retreat away from the hustle and bustle of city life. Whether you are looking for a permanent residence or a vacation home, the Lake View Country Estate is an exceptional opportunity to own a piece of paradise. Don't miss out on this chance to live in harmony with nature and experience the beauty of Lake Huron. Contact your REALTOR today to schedule a viewing and make this dream property your own. (id:47351)
38 Bickley Country Drive
Huntsville, Ontario
Unlock the potential of this 10-acre industrial parcel, ideally situated at the south entrance to Huntsville with high-visibility frontage on Highway 11. Zoned "Urban Business Employment," this versatile property offers a partially cleared landscape and the convenience of municipal services available on Bickley Country Drive. With a wide range of permitted commercial and industrial uses, this property is perfect for businesses looking to establish operations in a prime location, offering long-term investment potential. Dont miss this rare opportunity to secure a industrial parcel in a high-growth area. HST if applicable is in addition to the purchase price. Contact me today for more details! (id:47351)
8 Norwich Crescent
Haldimand, Ontario
Fully upgraded end-unit modern townhome in Caledonia. This home offers a perfect blend of modern design, functional layout, and convenience. It offers an open-concept family room, kitchen/dining area, along with two large balconies. The main floor features 9 ft ceiling and hardwood flooring (including staircase) and upgraded pot lights throughout! The Eat in Kitchen with Breakfast Island includes top of the line stainless steel appliances! The large primary bedroom offers ample space, walk in closet and an additional balcony, providing the ultimate in comfort and privacy. The additional 2 bedrooms are very generously sized. Also, Includes 3 parking spaces and entry from the garage. This is a great home for young professionals and families. Close to shops, groceries, walking trails, and local amenities in Caledonia, while being only 10-15 minutes from Hamilton. (id:47351)
61 Forest Avenue
Mississauga, Ontario
EXCEPTIONAL PROPERTY LOCATED IN ONE OF MISSISSAUGA'S MOST SOUGHT AFTER AREAS OF OLD PORT CREDIT. THIS IS A MOST UNIQUEOPPORTUNITY TO LIVE IN, RENOVATE OR RE DEVELOP TO BUILD YOUR DREAM HOME. A BEAUTIFUL TREE LINED STREET WITH ANIMPRESSIVE LOT MEASURING 45.07 FEET BY 114.76 FEET. A VERY SOLID WELL BUILT 4 BEDROOM BUNGALOW, CONSISTING OF AAPPROXIMATLEY 2320 SQUARE FEET OF TOTAL FINISHED SPACE, 5TH BEDROOM IN LOWER LEVEL, 3 - FOUR PIECE BATHROOMS,HARDWOOD IN 3 BEDROOMS, SIDE ENTERANCE, TWO KITCHENS, LARGE PICTURE WINDOW IN LIVING ROOM OVERLOOKS THE FRONTPORCH, GAS FIREPLACE IN LOWER LEVEL, INTERLOCKING WALKWAY DOWN THE EAST SIDE OF THE HOME AND FULLY FENCED PROPERTY.THIS PROPERTY IS IN A PRESTIGIOUS EVOLVING NEIGHBOURHOOD AS YOU WILL SEE THE PRECEDENT IS SET FOR REDEVELOPMENT ONFOREST AVENUE AND SURROUNDING STREETS FOR NEW CUSTOM HOMES. THE SELLER MAKES NO REPRESENTATIONS WHAT SO EVERREGARDING REDEVELOPMENT. BUYER MUST BE RESPONSIBLE TO DUE THEIR DUE DILIGENCE WIH THE CITY OF MISSISSAUGA/ REGION OFPEEL. VERY CLOSE PROXIMITY TO PUBLIC TRANSPORTATIONS, PORT CREDIT GO TRAIN, CREDIT RIVER ABD LAKE ONTARIO PARKS. DONTMISS THIS OPPORTUNITY!!! REAR YARD ENJOYS A SOUTH EXPOSURE. (id:47351)
6 Shirley Street
Dundas, Ontario
6 Shirley Street can't be beat! This hidden gem is the whole package – top-to-bottom renovated and ready for you to move in and enjoy this summer! The home was extensively renovated in 2023 and screams designer yet maintains a classic appeal. Step inside and be wowed by the sleek entryway and custom oak wood flooring throughout. The open-concept main living area checks all the boxes: a soaring vaulted ceiling, floating shelves, a gorgeous natural gas fireplace and, of course, the oversized windows bringing in natural light! The kitchen is straight out of a magazine, with beautiful custom cabinetry, undermount farmhouse sink, quartz counters, drool-worthy fixtures and smart stainless-steel appliances. The oversized island offers hidden storage and a bonus beverage fridge. Add in the eat-in kitchen space and you have the perfect space for quiet family meals or entertaining friends! Upstairs, find 3 spacious bedrooms, each featuring large windows and modern accents. The three-piece bath offers plenty of storage, and the shower has it all – built-in niche, tasteful tile and a rain showerhead. The fully finished basement offers a bedroom, a generous sized rec-room, a separate entrance and egress windows. Outside, enjoy the completely private backyard (thanks to a new fence in 2023 and no rear neighbours). What better place to enjoy the inground pool with a brand-new liner (2024). This beautiful home is completely worry free: roof (2020), furnace & AC (2023), pool equipment (2020), most windows (2022) front door (2024). Don't forget the extra deep garage with space for a workshop and interlock driveway with parking for 4 cars. This high-end house comes at a fantastic price and truly has it all. Don’t be TOO LATE*! *REG TM. RSA. (id:47351)
