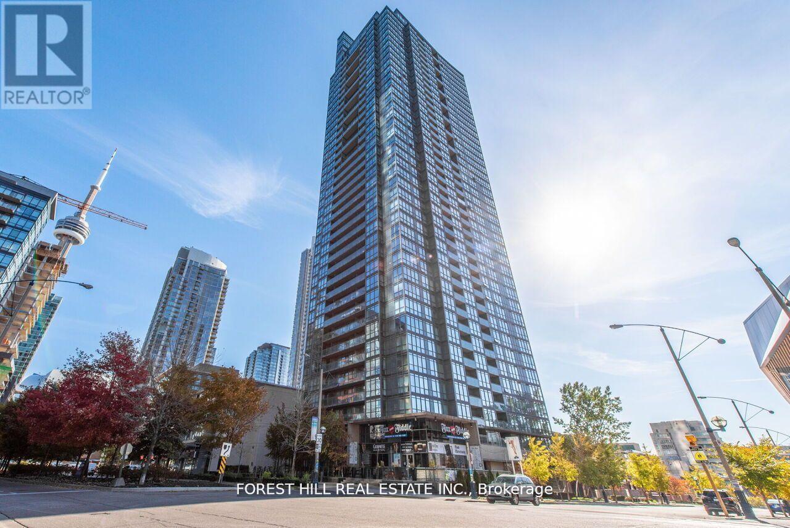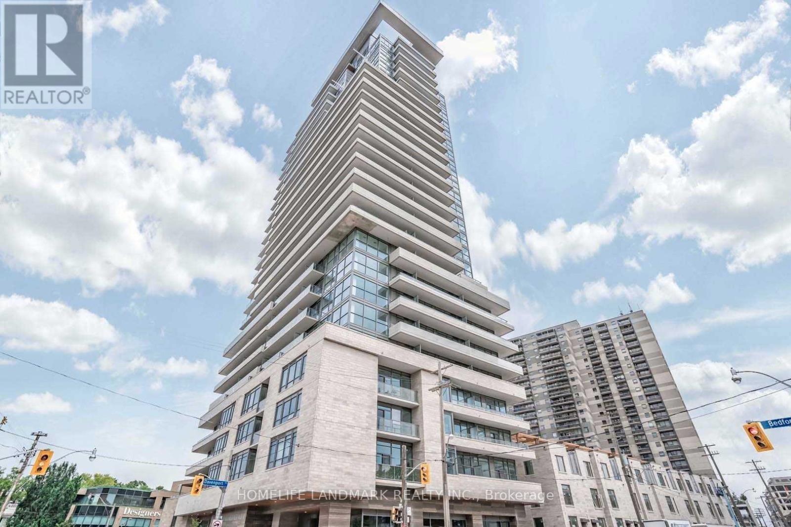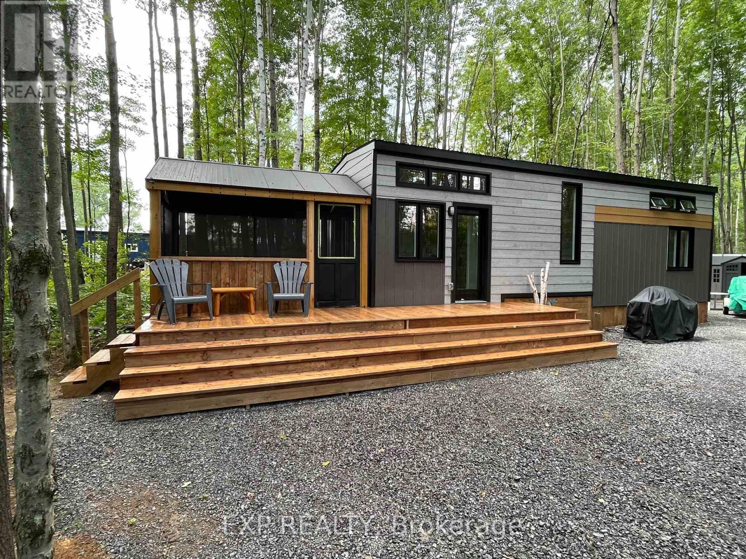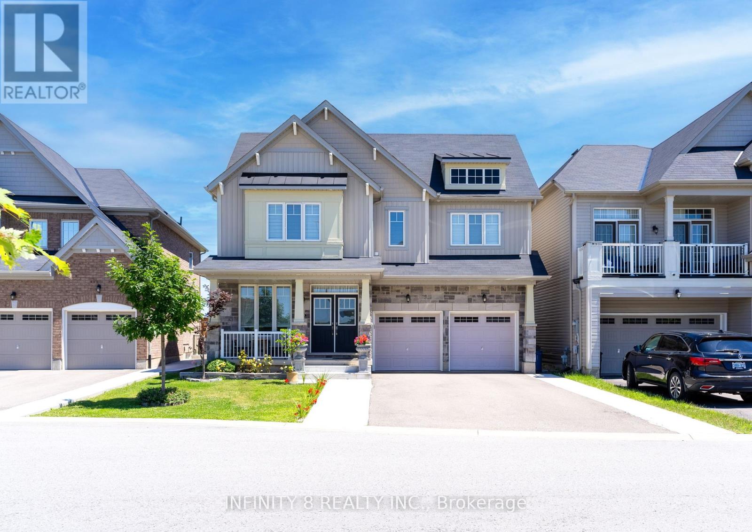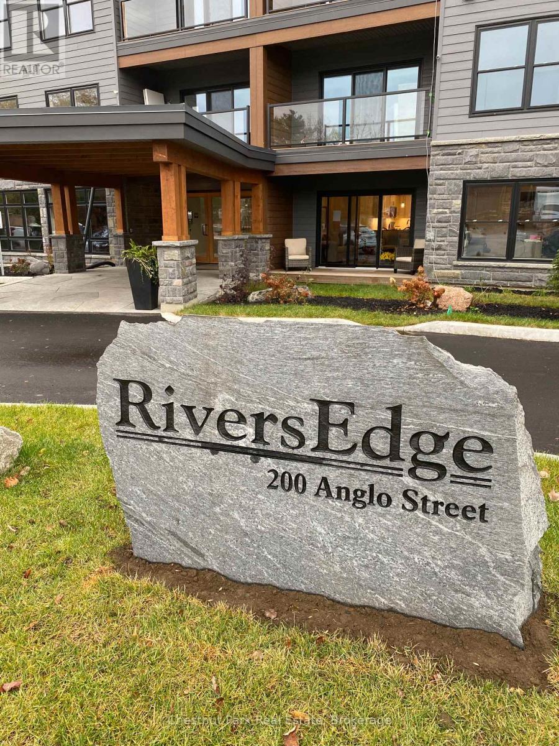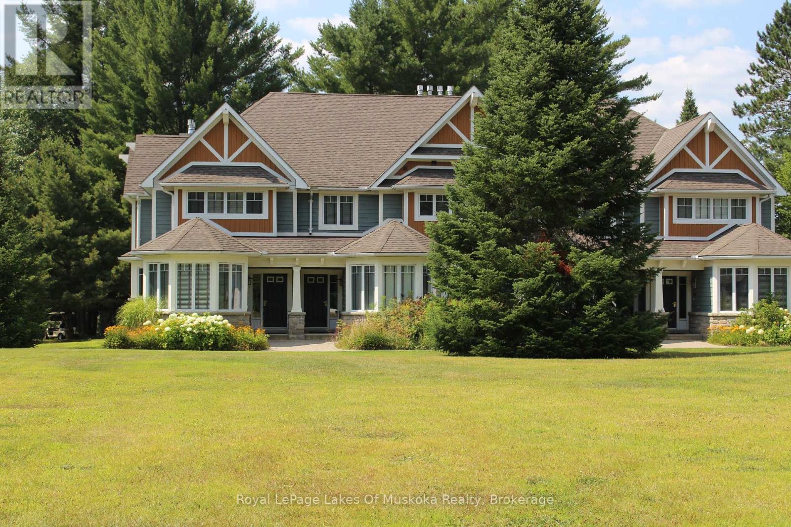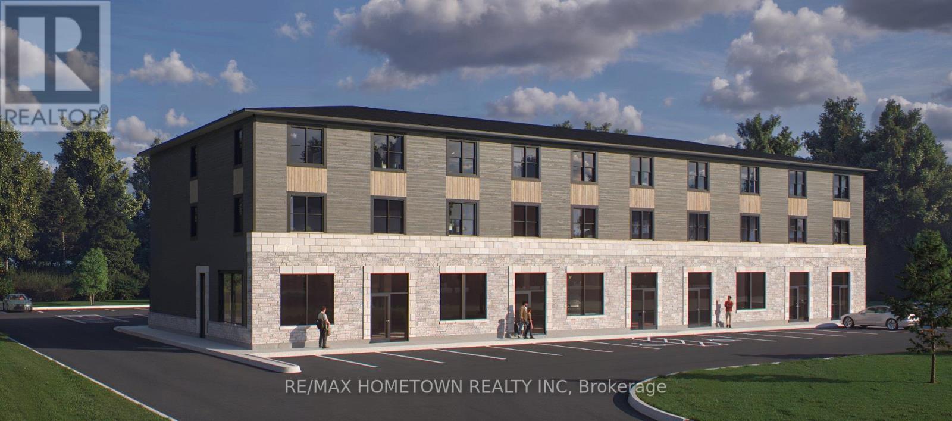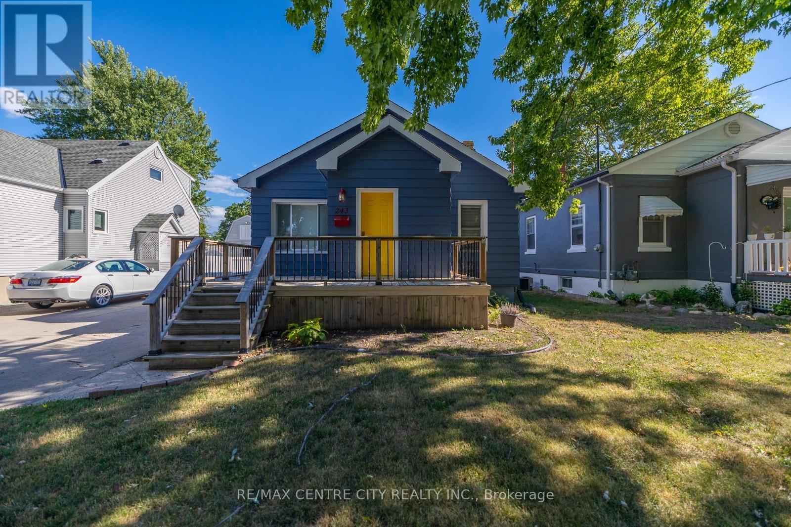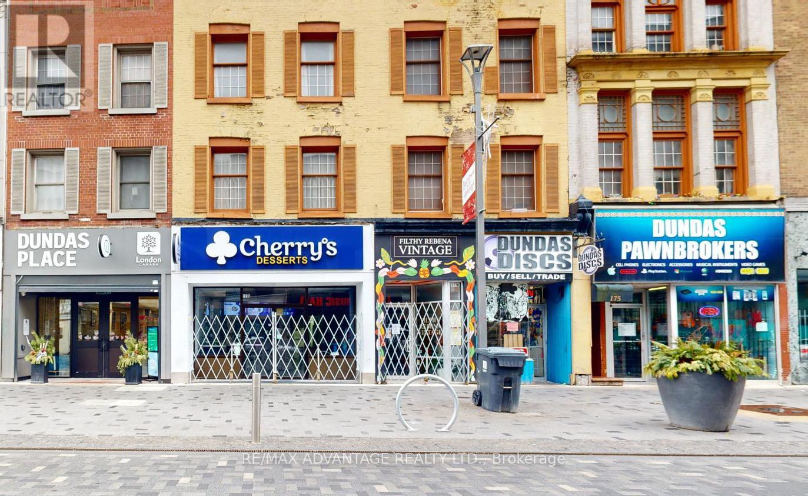1001 - 138 Downes Street
Toronto, Ontario
Sugar Wharf - 1 Bedroom Plus Den, Facing North. Open Concept Kitchen Living Room - Ensuite Laundry, Stainless Steel Kitchen Appliances Included. Engineered Hardwood Floors, Stone Counter Tops. Internet Included (id:47351)
Ph01 - 15 Fort York Boulevard
Toronto, Ontario
Welcome to this stunning penthouse on the 48th floor, offering 1,708 sq. ft. of living space in a northwest corner layout. This residence offers breathtaking western views of the city, lake, and sunset. A full-length balcony extends from the primary bedroom to the den, with walkouts from the primary bedroom, secondary bedroom, and den. The main living and dining area opens onto a private terrace at the corner of the unit, while a separate north-facing balcony, accessible from the living room, provides a direct view of the CN Tower. The spacious primary bedroom features a fireplace, a stunning walk-in closet, and a luxurious ensuite with double sinks. Designed for both comfort and convenience, the unit features a dedicated laundry room with a sink and a freestanding washer and dryer. Additional upscale features include a built-in wine fridge, media cabinet, and ceiling speakers. Remote-controlled blinds and smart lighting enhance convenience and ambiance. Experience refined penthouse living in the heart of Toronto. (id:47351)
Ph01 - 15 Fort York Boulevard
Toronto, Ontario
Welcome to this stunning penthouse on the 48th floor, offering 1,708 sq. ft. of living space in a northwest corner layout. This residence offers breathtaking western views of the city, lake, and sunset. A full-length balcony extends from the primary bedroom to the den, with walkouts from the primary bedroom, secondary bedroom, and den. The main living and dining area opens onto a private terrace at the corner of the unit, while a separate north-facing balcony, accessible from the living room, provides a direct view of the CN Tower. The spacious primary bedroom features a fireplace, a stunning walk-in closet, and a luxurious ensuite with double sinks. Designed for both comfort and convenience, the unit features a dedicated laundry room with a sink and a freestanding washer and dryer. Additional upscale features include a built-in wine fridge, media cabinet, and ceiling speakers. Remote-controlled blinds and smart lighting enhance convenience and ambiance. Over $45,000 in inclusions. Experience refined penthouse living in the heart of Toronto. (id:47351)
1907 - 8 Cumberland Street
Toronto, Ontario
8 Cumberland by Great Gulf - In The Heart Of Toronto's Most Sought After Location - Cumberland & Yonge With A Perfect Walk & Transit Score. Steps From Toronto's Exclusive Shops & Culinary Delights. 554 sqft 1Bed +Den, 1 Bath with East Exposure.Building Amenities to Include: Fitness Centre, Party Rm, Outdoor Garden +More! Unit Features 1+Den, 1 Bath. East Exposure. **EXTRAS** Engineer Hardwood Floors Throughout. S/S Kitchen Appliances, Integrated Dishwasher, Built In Microwave. Washer & Dryer. Stone Countertops. Internet Included. (id:47351)
1508 - 501 St Clair Avenue W
Toronto, Ontario
6 Year New Luxury Quality Built Condominium Building in Upper Downtown Area Closed by TTC/Subway, University & College, Prominent Schools, Park, Shopping & Restaurants etc., High Floor Apartment Unobstructed Southwest Exposure to City View, 9' Smooth Ceiling, Upscale Finishings, Laminate Flooring thruout Most Principal Rooms, Granite Kitchen Combining with Living/Dining Room with Floor-to-Ceiling Windows Walkout Balcony, Master Bedroom with Floor-to-Ceiling Windows Walkout Balcony, Den could be 2nd Bedroom, Full Bathroom with Marble Counter, Open Concept Practical Design. Excellent Condo Facilities including 24-Hour Concierge Security. (id:47351)
308 - 181 Bedford Road
Toronto, Ontario
Welcome To This Immaculate Luxury Condo In Annex/Yorkville! Spacious Layout Featuring 2 Bedrooms Plus Den. Open Balcony with Clear View. Modern Kitchen with Build-In appliances. Mirage Engineered Hardwood Floor. Steps To Yorkville, Boutique Shopping Areas, UofT, And TTC St George/Dupont Subway Station. This Building Features 24Hr Concierge, Party/Meeting Room, Gym, Outdoor Terrace, and Visitor Parking. (id:47351)
2105 - 179 George Street
Ottawa, Ontario
Great modern gem available April 1, 2025 for professional or student - One Bedroom condo with ensuite laundry, 10 ft ceilings & Walk-In closet in Sandy Hill near all amenities, schools, Metro, Rideau Shopping Centre, transportation, etc... Amazing views from the 21st floor with large 123sq ft balcony! Visitor parking, exercise room, Large common outdoor terrasse with BBQ in the Summer, etc... Pictures show furnished unit - Now freshly painted and cleaned - vacant with no furniture - Could furnish it for an extra $200 a month, locker extra $50/month. Rent includes Heat, AC, Hydro and Gas! Parking may be available to rent in building. (id:47351)
210 - 1100 Millwood Avenue
Brockville, Ontario
Welcome to this charming 2-bedroom, 1-bath condo, perfectly situated in a vibrant and central location Brockville.Just steps away from bustling shops, delightful restaurants, and the esteemed St. Lawrence College, this home offers the ideal blend of convenience and comfort. As you enter, you'll be greeted by a well-appointed Kitchen with modern appliances and ample storage, making meal preparation a breeze. A warm and inviting living space that seamlessly flows into a cozy dining area, perfect for entertaining guests or enjoying a quiet evening at home. The two spacious bedrooms provide a peaceful retreat, each offering generous closet space and an abundance of natural light. The beautifully updated bathroom is a true highlight, featuring contemporary fixtures, elegant tiling, and a luxurious feel that invites relaxation. Whether you're a student, a professional, or anyone in between, this condo offers a fantastic opportunity to enjoy urban living with all the amenities you need just a stone's throw away. Don't miss your chance to make this delightful condo your new home! (id:47351)
1 - 3369 Yorks Corners Road
Ottawa, Ontario
LIVE LARGE IN A TINY HOME! Introducing the Noble by Humble Creek Homes! This stunning modern tiny home perfectly combines style and functionality, offering an innovative living experience in a compact space. It boasts sleek lines and a minimalist aesthetic that embodies contemporary living. Key Features: Open Concept Living: Step inside to an airy, open-plan layout that maximizes space. Large windows flood the interior with lots of natural light. Sleek Kitchen: The modern kitchen features stainless steel appliances, minimalist cabinetry, and a stylish breakfast bar, making it perfect for culinary adventures, no matter the size of your meal. Cozy Living Area: The cozy living space is designed for comfort and relaxation, with carefully chosen decor that complements the homes modern theme. Comes with a premium Tech package including a 50" mounted Samsung HDTV and 2 indoor speakers as well as 2 outdoor speakers to take your music outdoors. Enjoy the warmth of an efficient heat pump heating system equipped with a/c for the warmer months. Luxurious Sleeping Area plus Loft: Offers a custom Murphy Bed with storage in the main level bedroom, maximizing the square footage. Ascend to the loft you can use for additional sleeping quarters or extra storage. Functional Bathroom: The bathroom features sleek fixtures, a walk-in shower, and clever storage solutions, maintaining the home's overall aesthetic while providing essential functionality. Opportunity to customize some of the interior finishes. This tiny home is perfect for anyone looking to simplify their lifestyle without sacrificing modern comforts. (id:47351)
7673 Hackberry Trail
Niagara Falls, Ontario
Welcome to 7673 Hackberry Trail, a stunning residence nestled in the heart of Niagara Falls, offering over 3200 square feet of living space. Upon entering, you'll be greeted by the timeless elegance of engineered hardwood flooring that extends throughout the great room, dining room, and den, complemented by a beautifully stained oak staircase. This meticulously designed home features four spacious bedrooms and 3 full bathrooms on the second floor, each offering comfort and privacy. The primary bedroom boasts a serene atmosphere with its own 4-piece ensuite and a charming small living room area, perfect for relaxation after a long day. Another bedroom also includes a convenient 4-piece ensuite, providing convenience for guests or family members. The main floor is an entertainer's delight, showcasing a large kitchen with a cozy kitchen nook, ideal for enjoying morning coffee or casual meals. The adjacent dining room flows seamlessly into the expansive family room, creating a perfect space for gatherings and celebrations. A den adds versatility, ideal for a home office or quiet retreat. Step outside to the backyard deck, where you can unwind and enjoy the peaceful surroundings with no rear neighbors, offering a sense of tranquility and privacy. Located in a desirable neighborhood of Niagara Falls, just minutes away from Costco, the newly proposed Hospital, Niagara Square, Lowes, Starbucks, dining and shopping. Schedule your private viewing today! (id:47351)
301 - 200 Anglo Street
Bracebridge, Ontario
Welcome to "the Rebecca" unit 301 and the only one left in the building in this plan! Both bedrooms and living area face directly onto the river, providing you with a gorgeous waterfront view. This luxurious suite welcomes with hardwood floors of your choosing and bright potlights elevating the space. A high-end kitchen with generous storage, quartz countertops, and 5 upgraded stainless appliances will be the heart of this home. Tucked away is the private primary suite with a walk-in closet and ensuite bathroom. Located at RiversEdge, a new boutique condo building of only 24 units, lovingly located on the Muskoka River and walking trails that bring you to downtown within 15 minutes or an even shorter walk to the beautiful Bracebridge Bay Park. Amenities of RiversEdge promise an easy and enjoyable lifestyle. Just to list a few, there is underground parking, storage lockers, a main floor fitness room, luxurious party room, screened porch Muskoka room, riverside stone patio, bbqs, garbage chutes on every floor, mail delivery and pick up right in the lobby and a secure front entry door with buzzer system. Boatslips can be purchased as well for a true cottage experience. Everything you want for a life of convenience and well-being in Muskoka. (id:47351)
Villa 11, Week 5 - 1020 Birch Glen Road
Lake Of Bays, Ontario
Escape to Muskoka with this stunning 3-bedroom, 3-bathroom fractional villa at The Landscapes Lake of Bays. Offering Week 5, one of the most desirable summer weeks, this is your chance to enjoy Muskoka at its finest. In addition to your prime summer stay, fractional ownership includes four other weeks spread throughout the year, allowing you to experience the beauty of every season whether its warm summer days on the lake, crisp autumn hikes, or cozy winter getaways by the fire. This luxurious villa is fully furnished and beautifully appointed, featuring a spacious open-concept design with a gourmet kitchen, elegant dining area, and a cozy living room with a fireplace. The private deck with BBQ provides the perfect space to relax and take in the serene surroundings. As an owner, you'll have access to premium resort amenities, including a sandy beach, pool, hot tub, clubhouse, fitness centre, and boathouse with docking facilities. The professionally managed property ensures a truly hassle-free Muskoka experience, with no maintenance worries just arrive and enjoy. Fractional ownership at The Landscapes This an affordable way to experience luxury lakeside living without the full-time commitment. Don't miss this opportunity to own your summer escape in Muskoka while enjoying additional weeks throughout the year. Remaining 2025 weeks are March 28th, May 9th, July 18th and August 29th, Fees for 2025 are $6,000. (id:47351)
245 George Crescent
Lakeshore, Ontario
This beautiful raised ranch with an in-ground pool offers the perfect combination of comfort, quality, and location. The main floor features a spacious custom kitchen with solid oak barrel cabinetry, a large island with a built-in floor vacuum, and a deep sink with a garburator. Thoughtful details throughout make this home truly unique. Located in a quiet neighborhood, you'll have easy access to golfing, Lakeview Park West Beach, and Belle River Marina. The fully finished basement includes a cozy living area with a gas fireplace, two additional bedrooms, and an updated full bathroom. With professional landscaping, a cement pad, and an in-ground pool, the backyard is perfect for relaxing or entertaining. (id:47351)
59 Forrester Way
South Stormont, Ontario
Welcome to 59 Forrester Way in the stunning Chase Meadows community in Long Sault. This brand new build is scheduled to be completed in early May and features 4 bedrooms (2+2), 2 bathrooms, an open concept living / kitchen / dining area with vaulted ceilings, a covered rear porch, an attached garage, and so much more! Not only will you immediately appreciate the curb appeal of this well built home, but you'll enjoy how functional the floor plan is on both the main and the lower levels. While the open concept main floor is perfect for hosting family gatherings and everyday living, the lower level offers an expansive recreational space to relax as well as two large bedrooms - great for family or guests. Whether it's cooking with family in the kitchen, entertaining in the open living space, or watching the sunrise from the east facing covered rear porch, this home is perfect for all occasions. Enjoy living in a brand new home with Tarion warranty, while being just steps from the shopping, restaurants, recreational trails, beaches, and more that Long Sault has to offer. (id:47351)
201 - 10783 County Road 2 Road
South Dundas, Ontario
Spacious 1-Bedroom Apartment in the Heart of Iroquois. This 1-bedroom apartment offers 490 sq. ft. of comfortable, low-maintenance living in a prime location! Perfect for singles, this unit is situated within walking distance to all amenities, including Tim Hortons, shops, and services, making everyday living convenient and stress-free. Apartment Features: 490 sq. ft. 1-bedroom unit spacious and functional Includes fridge, stove, BI dishwasher, and blinds. Water included in rent One designated parking spot, Intercom at the front door for added security, Elevator access for convenience On-site laundry is located on the second floor. This is a fantastic opportunity for those seeking a comfortable and affordable home in a great location. (id:47351)
202 - 10783 County Road 2 Road
South Dundas, Ontario
Spacious 1-Bedroom Apartment in the Heart of Iroquois. This 1-bedroom apartment offers 629 sq. ft. of comfortable, low-maintenance living in a prime location! Perfect for singles, this unit is situated within walking distance to all amenities, including Tim Hortons, shops, and services, making everyday living convenient and stress-free. Apartment Features: 629 sq. ft. 1-bedroom unit spacious and functional Includes fridge, stove, BI dishwasher, and blinds. Water included in rent: one designated parking spot; an intercom at the front door for added security; elevator access for convenience; on-site laundry is located on the second floor. This is a fantastic opportunity for those seeking a comfortable and affordable home in a great location. (id:47351)
309 - 10783 County Road 2 Road
South Dundas, Ontario
Cozy Bachelor Apartment in the Heart of Iroquois..... Looking for an affordable, low-maintenance living space in a prime location? This bachelor apartment in the town of Iroquois offers 390 sq. ft. of easy-to-maintain space, perfect for a single occupant or anyone seeking a convenient and comfortable lifestyle. Located within walking distance to all amenities, including Tim Hortons, shops, and services, everything you need is just steps away! Apartment Features: 390 sq. ft. bachelor unit cozy and functional space Includes fridge, stove, and blinds Water included in rent One designated parking spot Intercom at the front door for added security On-site laundry located on the second floor Don't miss out on this great opportunity; units like this don't last long! (id:47351)
310 - 10783 County Road 2 Road
South Dundas, Ontario
Cozy Bachelor Apartment in the Heart of Iroquois..... Looking for an affordable, low-maintenance living space in a prime location? This bachelor apartment in the town of Iroquois offers 387 sq. ft. of easy-to-maintain space, perfect for a single occupant or anyone seeking a convenient and comfortable lifestyle. Located within walking distance to all amenities, including Tim Hortons, shops, and services, everything you need is just steps away! Apartment Features: 387 sq. ft. bachelor unit cozy and functional space Includes fridge, stove, and blinds Water included in rent One designated parking spot Intercom at the front door for added security On-site laundry located on the second floor Don't miss out on this great opportunity; units like this don't last long! (id:47351)
212 - 10783 County Road 2 Road
South Dundas, Ontario
Cozy Bachelor Apartment in the Heart of Iroquois..... Looking for an affordable, low-maintenance living space in a prime location? This bachelor apartment in the town of Iroquois offers 397 sq. ft. of easy-to-maintain space, perfect for a single occupant or anyone seeking a convenient and comfortable lifestyle. Located within walking distance to all amenities, including Tim Hortons, shops, and services, everything you need is just steps away! Apartment Features: 397 sq. ft. bachelor unit cozy and functional space Includes fridge, stove, and blinds Water included in rent One designated parking spot Intercom at the front door for added security On-site laundry located on the second floor Don't miss out on this great opportunity; units like this don't last long! (id:47351)
210 - 10783 County Road 2 Road
South Dundas, Ontario
Cozy Bachelor Apartment in the Heart of Iroquois..... Looking for an affordable, low-maintenance living space in a prime location? This bachelor apartment in the town of Iroquois offers 387 sq. ft. of easy-to-maintain space, perfect for a single occupant or anyone seeking a convenient and comfortable lifestyle. Located within walking distance to all amenities, including Tim Hortons, shops, and services, everything you need is just steps away! Apartment Features: 387 sq. ft. bachelor unit cozy and functional space Includes fridge, stove, and blinds Water included in rent One designated parking spot Intercom at the front door for added security On-site laundry located on the second floor Don't miss out on this great opportunity; units like this don't last long! For more details or to schedule a viewing (id:47351)
Basement Unit - 1545 Hastings Drive
London North, Ontario
Location, Location, Location! Newly renovated and furnished 1-bedroom basement unit in a detached house with a shared kitchen, entrance, and laundry, high-speed internet included, and affordable for a top school district near Western University, University Hospital, Masonville Mall, Stoneybrook P.S., and A.B. Lucas S.S., just 80 meters from a bus stop with multiple routes, close to banks, parks, restaurants, and shopping, with utilities shared among all residents, ideal for quiet and responsible tenants seeking a clean and peaceful living environment. Showings will only be scheduled for qualified applicants with good credit (id:47351)
243 Kathleen Avenue S
Sarnia, Ontario
This well-maintained bungalow is located in central Sarnia. Its perfect for Investors, first time home buyers Or can be use as a Cottage. close to Beach, College, School, and Church. The main floor is nice & open, and was completely redone in 2016/2017.The furnace & A/C were replaced in 2018 and all windows are only 6 years old. The basement was redone in 2018 with extra added sound proofing.one extra bedroom in the basement. The home has hot water on demand 5 years old(owned. Outside features 2 decks, and a fully fenced yard with a fire pit. Also a Single plus detached garage. currently getting $2800/-PM as an Investment property. (id:47351)
175-179 Dundas Street
London, Ontario
Fantastic investment opportunity with upside. 175-179 Dundas Street, centrally located in London's downtown core, property is improved with 16 residential apartments & 6 commercial main floor units. Exceptional character & appeal help make the "Left Bank" a desirable investment. Many upgrades have been completed with opportunity to increase revenues under new ownership. Street access fronting onto Dundas with rear access to King Street. (id:47351)
Lot 3 Edgewater Boulevard
Middlesex Centre, Ontario
Rare opportunity to build your dream home on 84.5 x 125 ft premium walk-out lot backing onto tranquil 10 acre pond in prestigious Edgewater Estates. This exceptional, fully customizable home to be built by reputable Westhaven Homes offers a one of a kind lot with unparalleled views and direct access to serene waterfront living, making it the perfect setting to build your forever home. The Ashford model, with 4,236 sq ft of open-concept living space, features 5 bedrooms and 5.5 bathrooms. The spacious 2-storey great room flows effortlessly into a gourmet kitchen, complete with a hidden spice pantry. The main floor also includes a private bedroom with a walk-in closet and 3-piece bath, ideal for guests or multigenerational living. Upstairs, each of the 4 bedrooms is accompanied by its own ensuite and walk-in closet, ensuring ultimate privacy and comfort. An upstairs laundry room adds functionality to this luxurious layout. Edgewater Estates is an extremely desirable pocket in the fast growing and family friendly community of Kilworth and is conveniently located near London's vibrant west end. Don't miss the opportunity to own a truly exceptional home in Edgewater Estates - customized to your unique preferences and the chance to bring your dream home to life. (id:47351)


