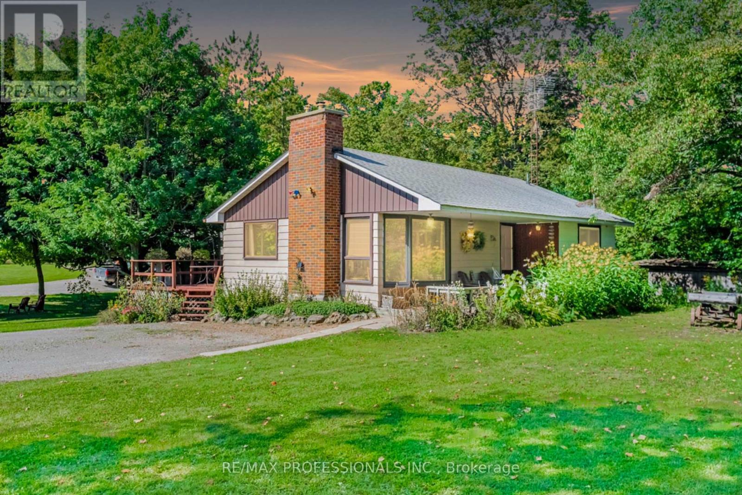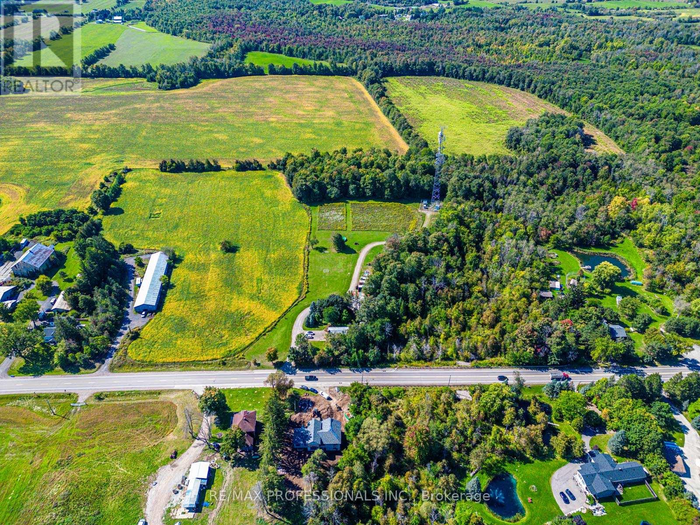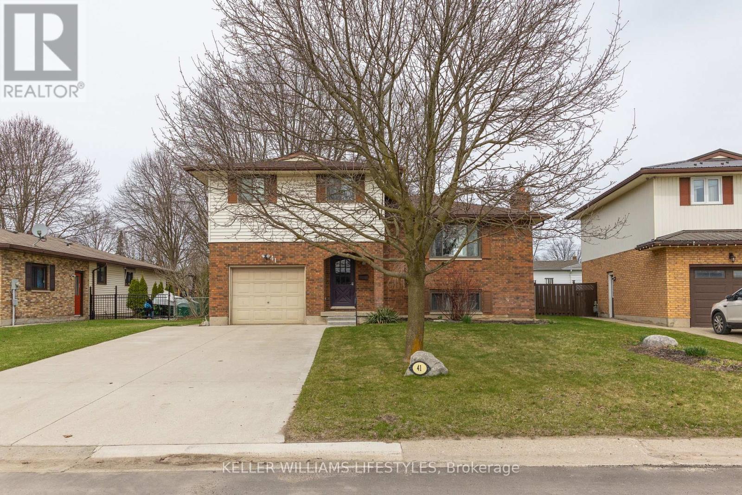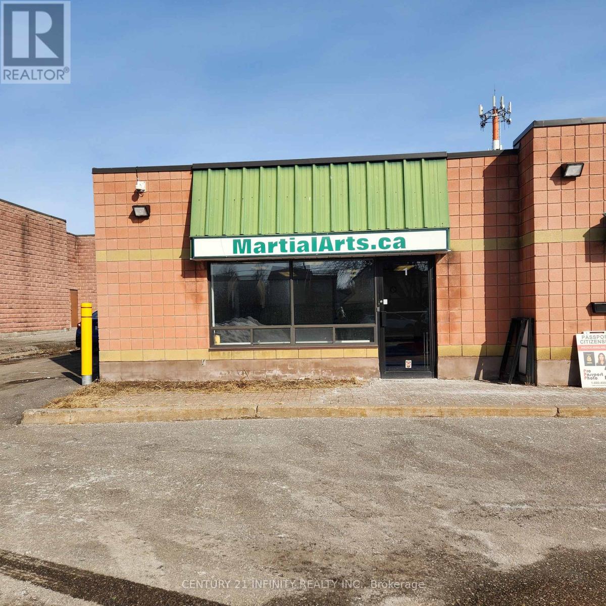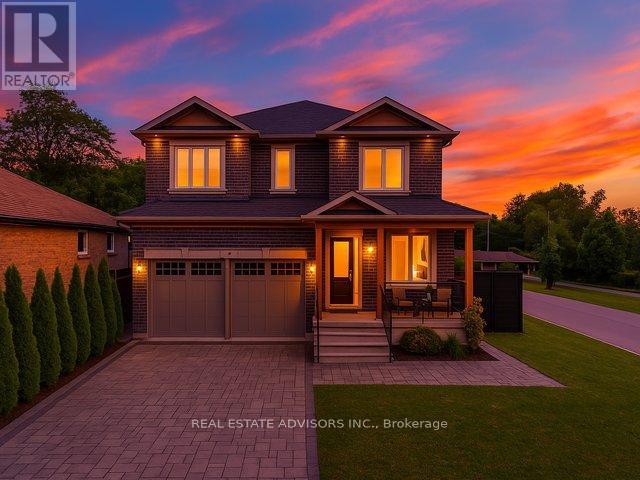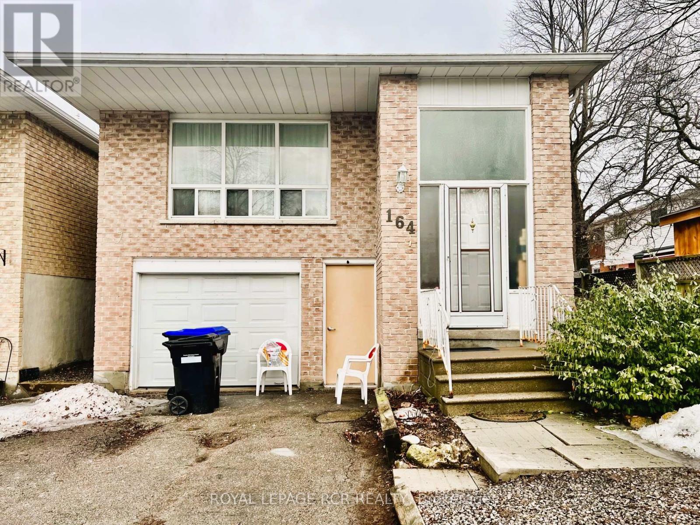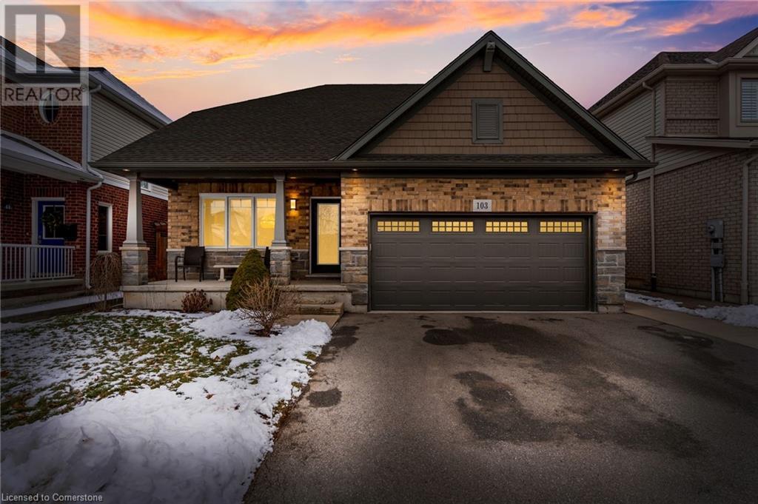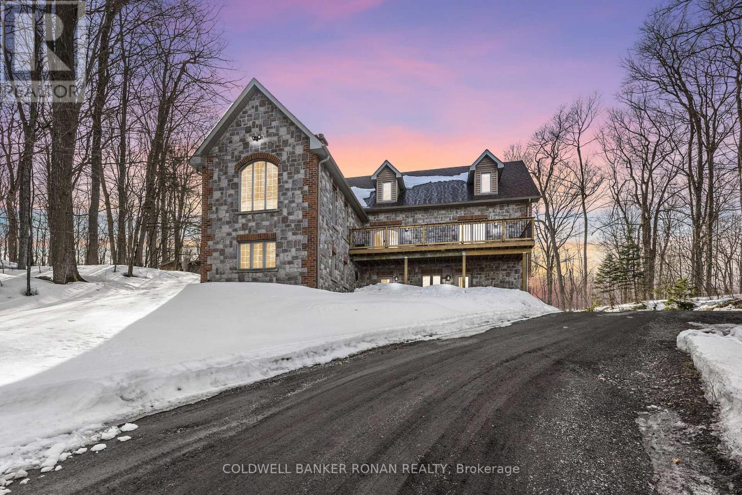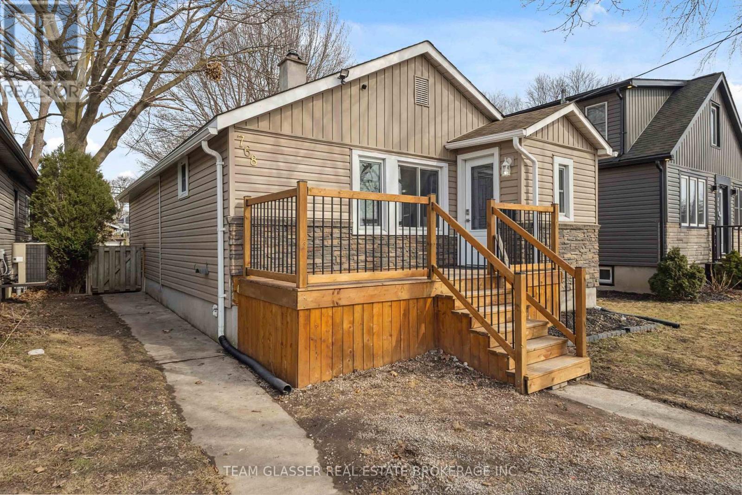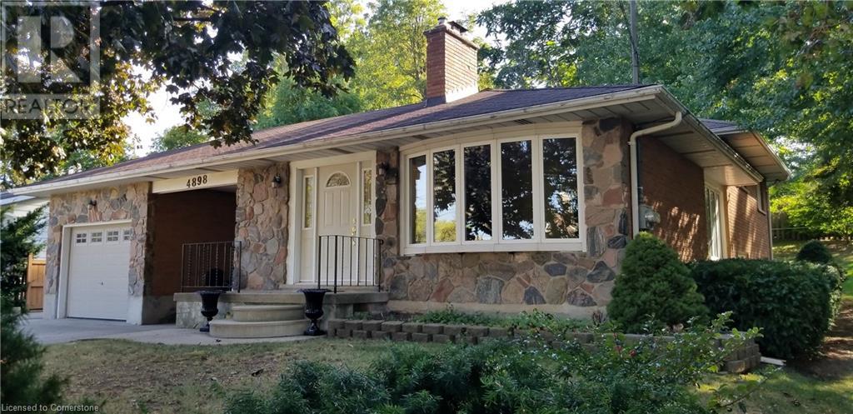13958 Trafalgar Road
Halton Hills, Ontario
Great Opportunity To Own A Cozy Bungalow Nestled By Mature Trees. Potential To Build On This Expansive 209' X 104' Lot Surrounded By Green Space And Farm Land. This Family Home Features 2 Generously Sized Bedrooms And An Open Concept Living And Dining Area. Basement With A Separate Entrance - Great For An In-law Suite! Located 10 Minutes North Of Georgetown. Easy Access To Highways 401/403/407. **EXTRAS** Fridge. All Electric Light Fixtures, All Window Coverings. Hot Water Tank (Owned). DO NOT ENTER THE PROPERTY WITHOUT AN APPOINTMENT/AGENT. (id:47351)
13908 Trafalgar Road
Halton Hills, Ontario
Excellent Opportunity To Own 8.8 Acres Of Land At 13908 Trafalgar Rd. In A Great Location! Great Income Potential - Rent Land Out For Farming & Cell Tower Income On Property. Located 10 Minutes North Of Georgetown. Easy Access To Highways 401/403/407. Surrounded By Mature Trees And Boasting Wide Open Fields. Well In Place - Ready To Build Your Dream Home! Buyer To Do Own Due Diligence. Located Within The Greenbelt. DO NOT ENTER THE PROPERTY WITHOUT AN APPOINTMENT/AGENT. (id:47351)
34 Victoria Street N
Goderich, Ontario
Great Opportunity!! NEW ORLEANS PIZZA A Franchised Pizza Store Available For Sale In town of Goderich. Well Established Pizza Store In Busy Plaza, Great Exposure. Located at the intersection of Victoria St N/Newgate St. Surrounded by Fully Residential Neighborhood, Close to Schools, Minutes from Major Big Box Stores and more. Fully Equipped Store With Good Sales Volume. Monthly Gross Sales $25,000-$30,000, Rent: Approx. $1790.11/M Including TMI & HST, Lease: Existing + 5 + 5 Yrs Options To Renew. Royalty: 5%, Advertising: 3%, Store Area:- 1500sqft. (id:47351)
41 Westgate Avenue
Strathroy-Caradoc, Ontario
Come and view this 4 bedroom, 1.5 bath home. You won't be disappointed. Located on a lovely tree lined street, this 4 level side split has plenty of curb appeal beginning with a concrete double drive and a covered front porch. The main entrance leads directly to fully fenced back yard, garage, 2pc. bath, 4th bedroom or to the lower level family room featuring wood burning fireplace, tons of storage, laundry area and large above grade windows. Second level has bright living room, eat-in kitchen with walkout to deck overlooking private back yard with 9x7 storage shed. The kitchen has newly painted cabinetry and lots of counter space. The third level has 3 generous bedrooms all with closets, newly renovated 4pc bath and 2 large storage closets in hallway. This home offers lots of living space for growing families. Bonus features standpoint, water access in main floor bedroom closet, storage space under the deck. Freshly painted in neutral colours throughout. Newer 3rd level flooring. Roof replaced in 2012. Flexible closing. Close to schools, amenities and shopping. (id:47351)
6 Arbuckle Way
Whitby, Ontario
Beautifully maintained 3-bedroom, 4-bathroom townhouse in the highly sought-after Blue Grass Meadows community, offering the perfect blend of comfort and convenience. The main floor showcases pot lights throughout, fresh paint, and a bright kitchen featuring quartz countertops, a breakfast bar, stainless steel appliances, and a walkout to the backyardideal for entertaining. Upstairs, the primary bedroom boasts a luxurious 4-piece ensuite with a quartz vanity, while two additional well-sized bedrooms provide ample space for family or guests. The finished basement offers extra living space, perfect for a home office, entertainment area, or gym. With easy access to major highways, public transit, and all essential amenities, this home is a must-see! (id:47351)
1809 - 50 Brian Harrison Way
Toronto, Ontario
Must See! Highly Demand Location! Luxury condo by Monarch. Corner unit with unobstructed south west view, bright and spacious, 2 split bedrooms and 2 baths, 2 bedrooms plus a solarium, floor-to-ceiling window in the solarium, solarium with door as a separate room, can be used as a 3rd bedroom. laminate floor throughout, best layout in the building, the unit is well maintained. Excellent recreational facilities: indoor pool, exercise room, party/meeting room, visitor parking, 24-hour concierge. Just steps to Scarborough town shopping centre and TTC station from the building, close to supermarkets, restaurants, cinema and with easy access to highway 401 and more... **The maintenance fee includes all utilities: water, hydro, and heat, totaling $958.61. The maintenance fee breaks down to an $855.19 unit fee, a $29.35 locker fee, and a $74.07 parking fee.** **Don't miss this excellent investment opportunity! Currently rented at $3,700 per month, the buyer can assume the tenants. This is negotiable** (id:47351)
168 Harvey Street
Chatham, Ontario
Excellent Investment Opportunity! SET YOUR RENT for the vacant Upper Unit of this Duplex or live there yourself and have a mortgage helper. This property is located in Southwest Chatham with easy access to parks and Downtown, which offers many restaurant and shopping choices and, of course, The Thames River. Total sqft of this home is 1850, with two separate units being 925sqft of above grade finished living space. Lower unit accessible from the front door includes the main floor and unfinished basement. Upper unit accessible by the outdoor stairs. Each unit includes their own stove and refrigerator and main floor unit has a washer and dryer. Landlord pays water and tenants pay gas and hydro, and each tenant has 2 parking spots in the driveway. Owner updated driveway and roof (house) approximately 2 yrs ago and garage roof on garage roof about 5 years ago and did a great job refreshing the upper unit after that tenant vacated. Owned by the same conscientious landlords for 15 years. Offers welcome anytime, and closing can be immediate assuming the current tenants. (id:47351)
6827 Second Line
Centre Wellington, Ontario
This enchanting stone home on a meticulously landscaped 1.98-acre lot, originally built in 1906, beautifully blends timeless history with contemporary living. The original stone craftsmanship stands as a testament to its heritage, while thoughtful renovations provide the perfect balance of old-world charm and modern comfort. This home features three spacious bedrooms, including a luxurious primary suite with a large walk-in closet, custom built-ins, and a striking shiplap ceiling. The spa-inspired 5-piece ensuite includes a deep soaking tub and a glass-enclosed rain shower, offering a serene retreat. The additional bedrooms share a stylishly updated 3-piece bathroom. At the heart of the home is a beautifully renovated gourmet kitchen, complete with stainless steel appliances, a classic farmhouse sink, and a spacious center island, ideal for both cooking and entertaining. The dining room, which features a built-in coffee bar, flows seamlessly into the cozy living room, creating a warm and inviting ambiance. Natural light pours into the charming breakfast nook, which opens onto a low-maintenance Trex deck with sleek glass railings. This outdoor space leads to a 15' x 14' cedar-shake gazebo, an ideal setting for enjoying a morning coffee or hosting evening gatherings. The family room, with its vaulted ceiling, recessed lighting, and inviting gas fireplace, provides the perfect spot to unwind. A den at the front of the home, showcasing exposed stone walls, offers a quiet retreat for reading or reflection. Completing the main floor is a convenient mudroom with garage access, main-floor laundry, and a stylish powder room. The finished lower level includes a bright recreation room with a gas fireplace, a kitchenette with a separate entrance, and a 4-piece bath. The original basement, with exposed stone walls and concrete floors, offers versatile space for storage or imagination. (id:47351)
1 - 835 Westney Road S
Ajax, Ontario
Bright And Spacious Commercial Unit Available For Lease! Zoned Prestige Employment, This Versatile Space Can Accommodate A Wide Range Of Business Uses. The Open-Concept Layout Offers A Flexible And Functional Workspace, With Two Small Rooms Ideal For Storage. Private Washroom. Take Advantage Of High Visibility With Signage Facing Westney Road, Maximizing Exposure For The Business. Situated In Southwest Ajax, Just 10 Minutes From Highway 401. (id:47351)
474 Fitch Street
Welland, Ontario
This updated 3,000 sq. ft. bungalow (ground floor + basement) sits on a spacious 75 x 150 ft. lot, offering plenty of room for your growing family. The large kitchen is ideal for family meals, while the oversized backyard is perfect for outdoor play, gardening, or creating your own vegetable and fruit garden. South-facing windows in the family and living rooms bring in natural light, making the space feel warm and inviting. Recent updates include a new furnace, HRV system, stove, island range hood, and dishwasher, all installed in 2024. For peace of mind, the home also has interconnected smoke and CO detectors, and the exterior has been waterproofed on three sides for long-term durability. Located in a friendly, family-oriented neighborhood with excellent schools just a short walk away, this home is an ideal place to raise your family. With parks, walking trails, and local amenities nearby, you'll find plenty of opportunities to enjoy the outdoors and create lasting memories together. This home is where your family can grow, thrive, and build a future. (id:47351)
9 - 450 Nassau Street
Niagara-On-The-Lake, Ontario
Located in the heart of Niagara-on-the-Lake this property is all about LOCATION - golf course and lake located at the end of the street! A short walk to historic Old Town, world class wineries, restaurants and waterfront trails. This 3 bedroom 3 full bathroom bright corner unit townhome offers 1580sqft of finished living space. All three levels finished! Bright living room with 17 foot ceilings & gas fireplace. Patio doors off the kitchen open to a private fenced yard with gate access to Mary street. Main floor bedroom with walk-in closet. Main floor 4pc bathroom. Kitchen with an island, gas stove & pot lights. Second floor features a large loft area that overlooks the main floor with an additional bedroom and 4pc bath. The basement is fully finished with a recreation room, 3rd bedroom, 3pc bathroom and laundry/storage area. California shutters, hardwood railings throughout and hardwood floors on main. Electric Vehicle Charging Station. Located in a desirable enclave of 14 townhomes known as The Mews. Enjoy all Niagara-on-the-Lake has to offer just outside your door! Condo Fee's $525/month include windows, exterior doors, & roof. (id:47351)
69 Fenwood Heights
Toronto, Ontario
Discover your dream family home at 69 Fenwood Heights, nestled in the desirable Scarborough Bluffs community. This stunning, custom-built detached residence boasts modern elegance with over 4000 sq.ft of spacious living areas, perfect for both entertaining and comfortable family life. Featuring multiple bedrooms and bathrooms, a finished basement with a separate entrance, and ample parking, this property offers versatility and convenience. Enjoy the proximity to scenic parks, excellent schools, and convenient transit options, all while residing in a vibrant and welcoming neighborhood. This home is truly a rare find, offering a perfect blend of luxury and location." (id:47351)
164 Fred Cook Drive
Bradford West Gwillimbury, Ontario
Fabulous Investment In the Heart Of Bradford. Ideally Located Within Walking Distance to All Amenities Including Schools, Parks, Shops, Restaurants and Transit. Raised Bungalow With 1280+ Sq Ft Upper Floor Features Bright and Welcoming Layout With Family Eat In Large Kitchen, Living Room and Dining Room Combined, 3 Bedrooms With Walk Out to Deck and Fenced Yard From Second Bedroom, 4 Pc Bath With Sky Light. Lower Level Offers Additional Living Space With Separate Entrance, Shared Laundry and Features Open Kitchen, Living Room, Large 4th Bedroom and Versatile Den/5th Bedroom with Window (Currently No Closet). New A/C Never Been Used, Furnace 2023. Whether You're Looking For a Home with Great Rental Potential or a Spacious Family Residence, This Property Is a Must See. Don't Miss Out On This Fantastic Opportunity. ** This is a linked property.** (id:47351)
103 Tuliptree Road
Thorold, Ontario
Welcome to this stunning newer built home in Thorold, offering 3+2 beds and 4 baths perfect for multi-generational living or rental potential with its a spacious interior designed for comfort and style. This property boasts a chef's kitchen with a pantry way, island table, industrial fridge & sleek stainless steel appliances. Mudroom with convenient garage entry to the house. The in-law suite features a separate entrance, its own kitchen with stainless appliances, 2 bedrooms, own laundry and additional living space. Enjoy the charming backyard for relaxing in the hot tub or entertaining . Don't miss this exceptional opportunity in a prime location! (id:47351)
496 4th Line S
Douro-Dummer, Ontario
Private country living with over 100 acres of paradise. The property allows for passive income thru farming options that can allow for possible tax breaks. Excellent custom built home for entertaining. Huge windows. Cathedral ceiling, gas fireplace, sunroom, main floor mud/laundry room. 2pc powder room on main level. Custom kitchen w/stainless steel appliances, a large island with prep sink, bar fridge, wine rack, granite countertops. The primary bedroom has walk-in closet, ensuite bathroom w/in-floor heating, heated towel rack, separate shower, claw tub, his & her sinks. Wrap around deck. Lower Level: 3 bedrooms, 3pc bathroom & walk-out garden doors. Large cold storage room w/sink. An entertainers delight featuring: heated custom builtroom with golf simulator in the 5000sq ft garage, 5 garage doors w/operators, 2 mezzanines. The re-inforced barn includes custom Bunkie for additional guests or storage. **EXTRAS** Handicap accessibility throughout the house, NON SMOKING property. (id:47351)
38 Big Tree Circle
Mulmur, Ontario
Every once in a while a property comes along that offers more than just a beautiful home, it offers an experience. Perched high on the hilltop, this extraordinary custom-built stone home boasts breathtaking views of the Mulmur Valley. With multiple walkouts and living spaces designed to highlight these magnificent vistas, this home truly connects you to nature. Every room is a testament to quality craftsmanship, with modern finishes that create a stylish yet comfortable atmosphere. The main floor features a spacious family-sized kitchen, a walkout to a decked BBQ area, and an adorable built-in bench by a large bay window that frames a serene view of the forest, the perfect spot for your morning coffee. The living room is anchored by a stunning stone fireplace, providing a cozy ambiance and a perfect setting for relaxing. The view of the valley from this space will leave a lasting impression. The main level also features a beautiful primary suite, complete with a newly renovated 5-pc bathroom that exudes spa-like luxury. Another bedroom on this floor can easily double as an office or study. Upstairs, you'll find 3 additional bedrooms. The lofted area provides a flexible space that can be used for anything from relaxation to crafting. A second beautifully renovated bathroom on this level is sure to impress. The lower level, with its full walkout and large windows, is flooded with natural light, creating a bright and inviting atmosphere. This level includes a cozy family room, a 3rd bathroom and a wood-burning fireplace. Step outside, and you'll be captivated by the natural beauty that surrounds the property. Whether you're lounging by the in-ground pool, unwinding in the hot tub, or enjoying the sauna, this home offers the ultimate outdoor sanctuary. A detached workshop is perfect for hobbies or home projects. One of the standout features of this exceptional property is its location. It combines the tranquility of rural living with the convenience of nearby amenities. (id:47351)
151 Stewart Street
Peterborough, Ontario
*ENTIRE HOME FOR LEASE* This centrally located end unit townhouse offers approximately 1,346 sq. ft. of living space, featuring 4+2 bedrooms, 3 bathrooms, laminate flooring thorughout, new windows and 2 private parking accessible via laneway, making it ideal for families or professionals seeking ample space. The main level features a bright living and dining area leading to an updated kitchen, a powder room and direct access to a newer deck and fenced backyard. Upstairs, you'll find 4 bright bedrooms and a 3pc bathroom, providing plenty of space for a family or shared living.The basement adds even more value, with another 3pc bathroom, laundry area, and two smaller flex rooms perfect for storage, a hobby space, or a home office. Located close to downtown amenities, shopping and public transit making commuting a breeze. (id:47351)
138406 Grey Road 112
Meaford, Ontario
Truly Stunning Contemporary Retreat with Panoramic Views of Georgian Bay , Forest and Escarpment. Discover unparalleled luxury and tranquility at this exceptional property located at 138406 Grey Road 112 in Meaford. Set on an expansive 37.9 acres, this contemporary bungalow with walk out offers breathtaking views of both Georgian Bay and the Niagara Escarpment, providing a serene backdrop for modern living. Property Highlights: Bedrooms: 2 spacious bedrooms with heated floors, ensuring comfort throughout the year. Bathrooms: 2 well-appointed bathrooms featuring modern fixtures and finishes. 1 roughed in bathroom on lower level. Living Space: The open-concept design boasts 12-foot ceilings, oversized doorways, and expansive rooms that create a sense of freedom and fluidity. Gourmet Kitchen: Designed by Cabneato, the kitchen is a chef's dream with a built-in Wolf Stainless Steel Pro Range equipped with a downdraft venting system, dual dishwashers, and two industrial stainless steel refrigerators perfect for entertaining family and friends. Lower Level Potential: The partially finished walk-out lower level, with its 9-foot ceilings, offers incredible opportunities for customization. Whether you envision a showroom for motorsport enthusiasts or a micro-winery, the space is primed for your creative touch. Micro-Vineyard: Embrace the property's south-facing slope, which creates an ideal microclimate for viticulture. The chemical and pesticide-free micro-vineyard features 400 professionally designed vines, offering the potential for boutique winemaking. Energy Efficiency: Enjoy radiant heating throughout the polished concrete floors and the benefits of triple-paned windows, ensuring both comfort and sustainability. Outdoor Oasis: The expansive acreage provides total privacy and is perfect for a small hobby farm or simply enjoying the captivating natural beauty that surrounds the property. Located just minutes from Meaford's charming downtown. (id:47351)
768 Glasgow Street
London, Ontario
Stylish and sophisticated, this 3-bedroom, 2-bathroom open-concept bungalow has been fully renovated to impress. Featuring gleaming hardwood floors, vaulted ceilings, and a designer kitchen, every detail has been thoughtfully curated. The luxurious ensuite bath, modern pot lights, and neutral décor add to the homes contemporary appeal. Step outside to a sun-soaked newer deck, perfect for relaxing or entertaining. The beautifully redone front porch enhances the homes curb appeal, making a great first impression. Recent updates include eavestroughs, furnace, shingles, and newer appliances. Conveniently located near shopping, public transportation, and directly across the street from East Carling Public School. (id:47351)
4898 King St Street
Beamsville, Ontario
Looking for a growing family home, a first-time purchase, or a property to add to your investment portfolio? Welcome to 4898 King Street in beautiful Beamsville! Nestled in the heart of wine country, this charming detached home offers two separate residences, perfect for multi-generational living or rental potential. Enjoy spacious living with easy access to award-winning wineries, local restaurants, farm markets, conservation areas, and the QEW. The upper residence features 3 large bedrooms, a 2-piece ensuite, a modern 4-piece bathroom, and a convenient washer and dryer. The kitchen boasts custom shutters, and hardwood floors flow through the living and dining areas. The lower residence offers 3 bedrooms, a kitchen, a family room, and a 4-piece bathroom with another washer and dryer. The home sits on a mature 125 x 140 lot with potential for future development (buyer to verify). Recent updates in 2024 include a new IKO roof, aluminum soffit, fascia, eavestroughs, and downpipes by Dykstra Brothers Roofing. Additional features include a concrete driveway with ample parking, a carport, large garage, and a storage shed. (id:47351)
6489 Roger Stevens Drive
Montague, Ontario
Brand-new custom home designed with superior craftsmanship and modern elegance. Sitting on 2 acres of land, this home features a gourmet kitchen with custom cabinetry, quartz countertops, premium fixtures, and under-cabinet lighting. The open-concept living area has engineered hardwood floors, cathedral ceilings, and timber frame accents. 3 spacious bedrooms on the upper level, including a primary bedroom with a 4-piece ensuite, a shared 4-piece bathroom, and a main floor laundry room. The fully finished basement adds 2 additional bedrooms and a shared 3-piece bathroom. Designed for efficiency with high-performance insulation, energy-efficient windows, and a high-efficiency furnace with heat pump. The home is equipped with smart technology features including 200-amp underground service, high-speed internet, and an Ecobee thermostat. Exterior features include Shouldice Estate Stone, James Hardie siding, a stone walkway, and frost-free taps. Double-car garage is fully finished and includes hot and cold frost-free taps. Possession available June 15th. As per Montague Township, Projected Annual Property Taxes is expected to be $4,250-$4,500. (id:47351)
40 St Patrick Street E
Kawartha Lakes, Ontario
Welcome to this fabulous bright renovated 1 1/2 storey detached house. It is perfect for a young family or an extended family. It has an impressive 209 ft deep fenced lot. It features 2 bedrooms on the top floor, one on the main floor and 2 in the basement (total 5 bedrooms). It also has 2 bathrooms, a modern kitchen with an island and newer S/S appliances. The basement is finished with 2 bedrooms, a beautiful bathroom and spacious laundry room with tiles on the walls and floor. The upgrades are too many to count: freshly painted throughout, new natural laminate flooring, Lincoln door series, custom built closets with organizers, living room with French doors, new tiles on floor & bathtub walls, new toilet, facia, and siding 2024, roof shingles partial (2025), gas furnace 2020, new windows in basement & kitchen 2024, central air 2019, new trim main & basement, vinyl siding 2023, kitchen 2021, sump pump & check valve 2024, backup sump pump still in box, metal gazebo 2023, 3 sheds: metal shed 12x14 ft for wood burning stove, metal shed 8x8 ft 2024, & new custom built shed 8x6 ft., fence with 4x4s 2023. There are pot lights on the main floor and in the basement. The house is "Cottage Country Living" at its best. It is minutes to Hwy 36, 20 min to 401, school on the street, park seconds away, 5 minutes from shopping, minutes to Church, minutes from dirt bike trails, near the public boat launch, 30 minutes to Peterborough, 15 minutes from Fenlon Falls. (id:47351)
393 Hardwick Common Drive
Oakville, Ontario
Gorgeous Townhouse In Beautiful Town Of Oakville. Built By Branthaven. Hardwood On Main Level, Sunny And Spacious Open Concept With Chef's Kitchen And S/S Appliances, Caesar stone Countertops, Backsplash, Maplewood Cabinets. Entry To Spacious Porch From The Kitchen. Big Master Bedroom With 3Pc Ensuite , Frameless Shower And W/I Closet, Tastefully Chosen Décor. One Of The Bedroom On Main Floor With 4Pc Ensuite, Great For Privacy. Convenient 3rd Level Laundry. (id:47351)
801 Shasta Street
Ottawa, Ontario
This executive 2-story home with a fully finished insulated heated double car garage offers 2,725 square feet of above grade living space sits on a premium fenced corner lot with a 50-foot frontage in the family-oriented community of Findlay Creek in Ottawa's south end. Welcome to 801 Shasta Street! With its open concept free flowing floor plan, the main level of this home makes it perfect for entertaining both family and guests alike. This floor features a walk-in front closet, both formal dining and living spaces, a fabulously upgraded kitchen with stainless steel appliances overlooking the spacious family room with its soring ceiling, focal wall and gas fireplace and a 2-piece powder room. The upper level of this home is well laid out and features a large primary suite with walk-in closet and 5-piece luxury ensuite, 3 perfectly sized guest bedrooms, a 4-piece main washroom, laundry and a Juliet balcony looking down to the family room. The finished lower level offers a bonus recreation room and den. Other highlights: quartz counters in the main and ensuite bathrooms, kitchen and water-fall edge island, matte finished hardwood and tile throughout the main level, hardwood stairwell, updated lighting, California shutters throughout, backyard stone patio, natural gas BBQ hookup, southwest exposure, brick on 2 sides and a 3-piece basement rough-in. Upgrade your life and make this home yours today! (id:47351)
