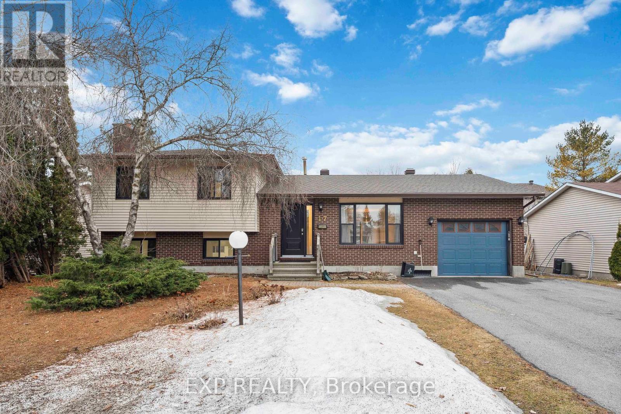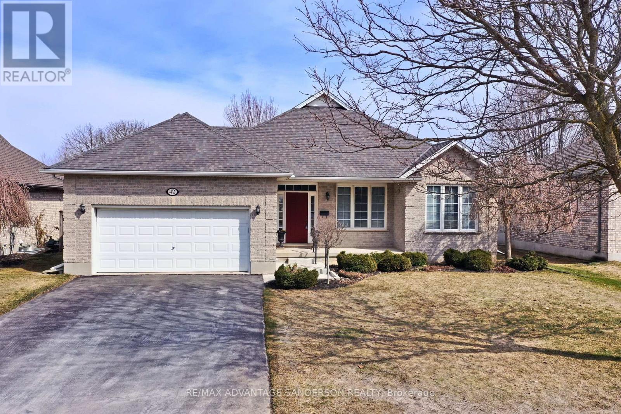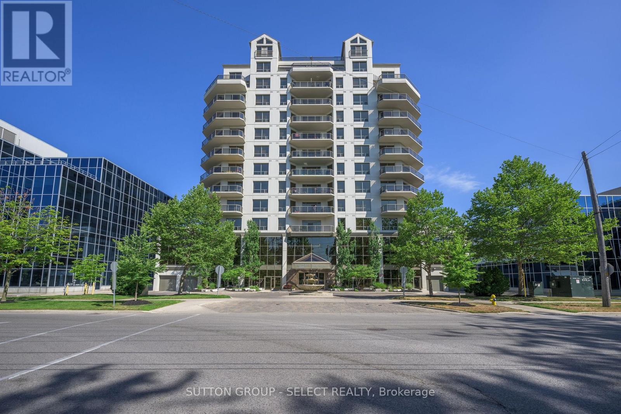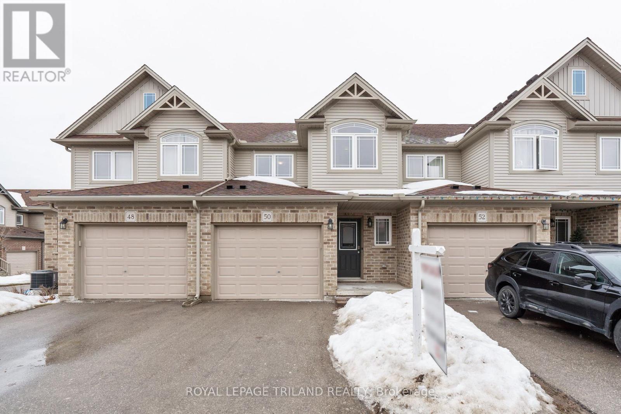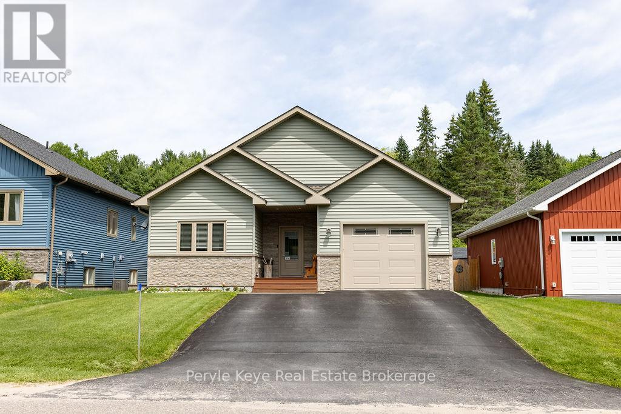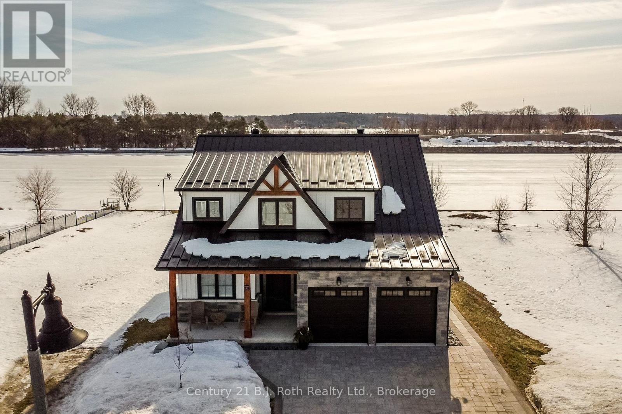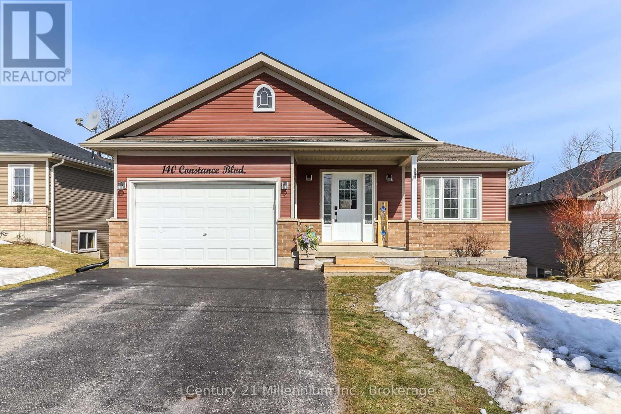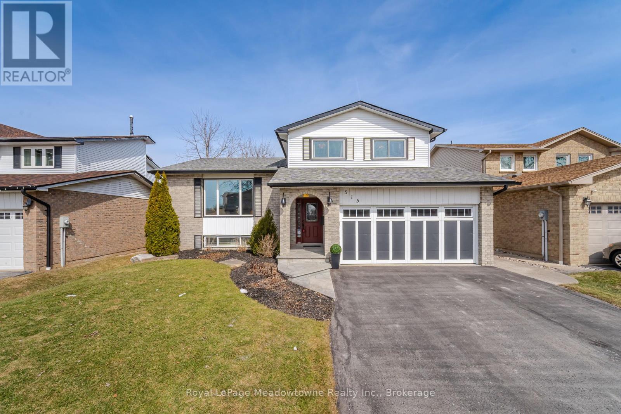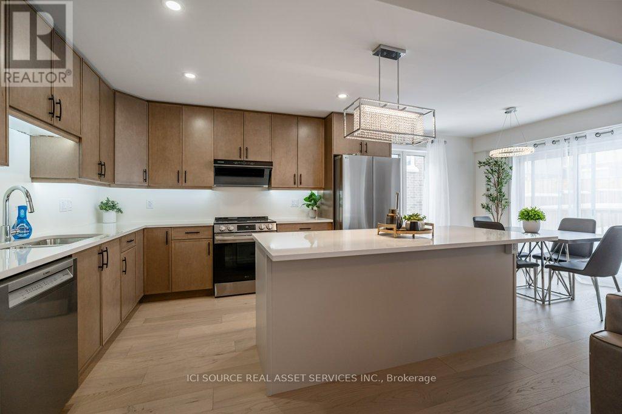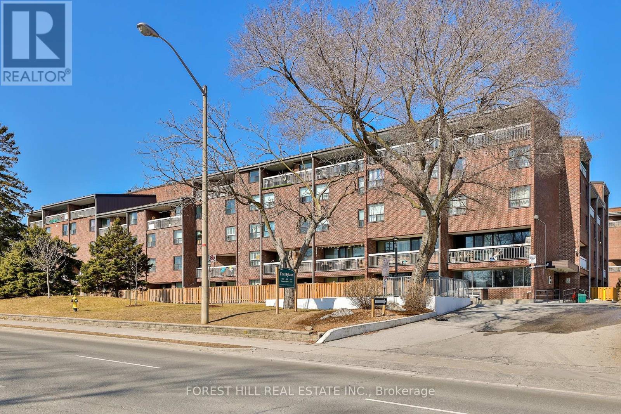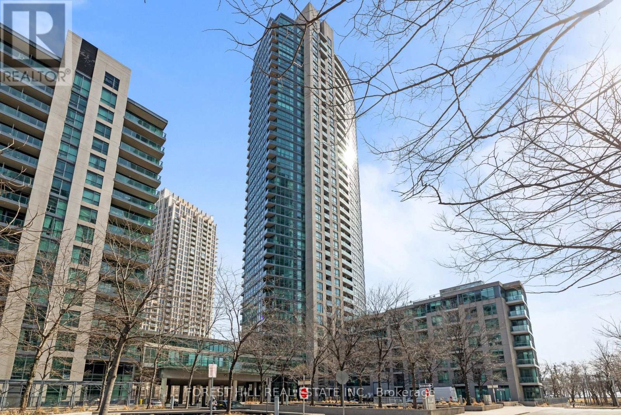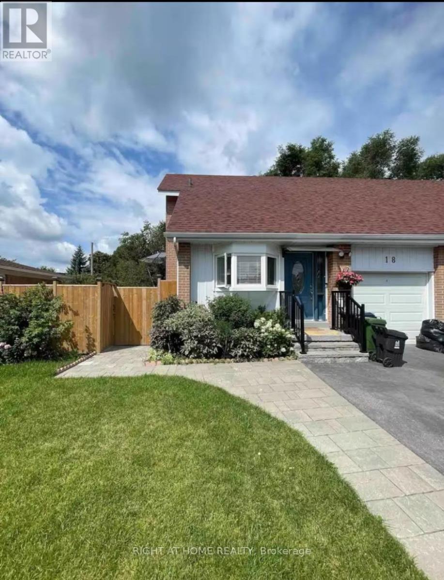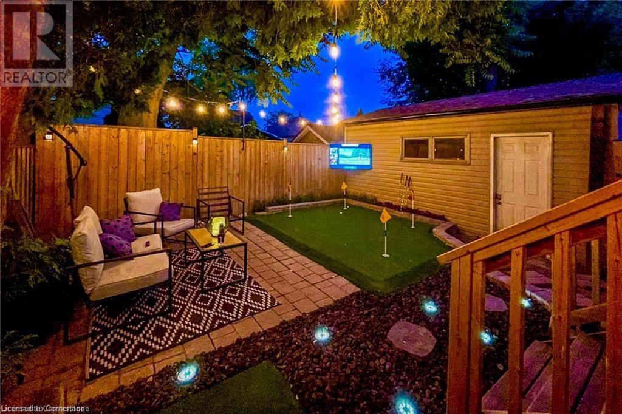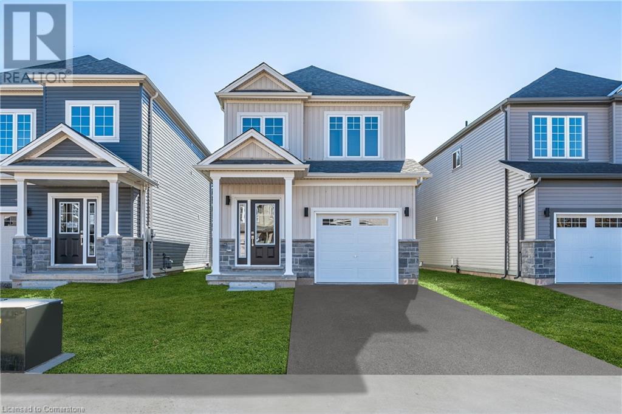17 Hartin Street
Ottawa, Ontario
Discover the charm of 17 Hartin Street, a maintained residence nestled in Stittsville's vibrant heart. Located on a serene street just off Hazeldean Road, this home offers convenience at your doorstep with proximity to amenities like Amberwood Golf Course and the CT Centre mere minutes away. Boasting four bedrooms and three bathrooms, including an ensuite in the primary bedroom, it promises comfortable living for the entire family. With its prime location and thoughtful layout, this property invites you to embrace a lifestyle of ease and enjoyment. Additionally, this property is currently tenanted until June 1st, 2025, providing immediate rental income and investment stability. This property also comes with a significant advantage for potential buyers or investors interested in development opportunities. Included are drawings for a duplex that was previously approved by the city for this address. Although the permit has since expired, it sets a precedent, demonstrating the feasibility of such a project on this site. Interested parties should note that these plans can be resubmitted for approval, providing a streamlined path toward redevelopment. This prior approval could potentially expedite the planning and permit process, making it an attractive option for those looking to invest in a lucrative building project. Don't miss the opportunity to make this house your home. (id:47351)
43 Angel Heights
Ottawa, Ontario
Welcome to this stunning showpiece on a premium 45-ft lot with no rear neighbours, backing onto a serene forest with access to the Trans Canada Trail. Located in Westwood & Blackstone, this 4+ suite residence spans 3,500 sq. ft. + 900 sq. ft. lower level, blending sophisticated design with modern comfort. Step into the grand entryway with soaring 17-ft ceilings and three chandeliers. Sunlight floods the open space, highlighting tree-lined views and an elegant neutral palette. The great room is ideal for gatherings or quiet afternoons. At the heart of the home, the chefs kitchen features upgraded cabinetry, an 8-ft granite island, a built-in wall oven & microwave, stainless steel appliances, and ample storage. Wood floors extend through the main level, complemented by oversized glossy tiles. A private main-floor office offers a peaceful workspace with forest views. Upstairs, polished nickel balusters add sophistication to the stairs and upper hallway. The expansive primary suite includes a spa-inspired 5-piece ensuite with a freestanding soaker tub, glass-enclosed shower, dual vanity, and two walk-in closets. Two additional bedrooms share a convenient ensuite, while the fourth has access to a nearby full bath.The basement offers a recreation room, full three-piece bathroom, and a dedicated laundry room with ample storage.The backyard provides privacy with a full PVC deck, lush lawn, and serene forest views. Enjoy morning coffee on the patio or a summer barbecue with nature just beyond your fence. Westwood & Blackstone blends convenience with natural beauty, offering top-rated schools, parks, and urban amenities. Outdoor enthusiasts will appreciate easy access to hiking, biking, and year-round recreation. Kanata's high-tech hub, shopping, and dining are just minutes away. 24-hour irrevocable on all offers. (id:47351)
42 Calvert Lane
Middlesex Centre, Ontario
Exceptional Pittao built former model home. 3 bedroom (or 2 + den), 2 bathroom one floor home in popular Meadowcreek subdivision. Large master bedroom with ensuite bath and walk-in closet. Exciting open concept layout featuring a large bright kitchen with granite breakfast bar open to the dining area and great room with beautiful hardwood flooring & gas fireplace. Lovely rear covered patio and private backyard. Many updates completed through the years including flooring and 50 yr grade fibreglass shingles. Appliances included. This homes shows a 10 and wont last! (id:47351)
906 - 250 Pall Mall Street
London, Ontario
Don't miss this well maintained unit at Wellington Park! Steps to Richmond Row & Victoria Park. Beautifully 2 bedroom condo in a high end well maintained building. Outstanding layout with grand entry hallway to a large open concept Great Room, kitchen. Dining area. Walkout to a spacious southwest facing terrace ideal for entertaining family & friends. Spacious Master with a large walk in closet. In suite laundry & large storage area. Stunning trim work granite countertops, 5 appliances included & more. Includes 2 underground parking spaces. Condo fees are all inclusive except cable. Building features a Billiard Room. gym & Theatre room. Visitor parking off Pall Mall behind the building. (id:47351)
50 - 1220 Riverbend Road
London, Ontario
Welcome to Unit 50, 1220 Riverbend Road, an exquisite modern townhouse condominium in Warbler Woods West. The kitchen and dining area gleam with quartz countertops and upscale stainless-steel appliances. This unit features an open-concept design, with wide hallways and inviting living spaces. The kitchen includes a generous island and an eat-in dining area. The second floor boasts three bedrooms, including a primary suite with an ensuite bathroom. Also on the second floor are a four-piece bathroom and the convenience of an upstairs laundry. An ideal option for first-time homebuyers and young families, conveniently located near all that West Five and Byron have to offer, with excellent schools and abundant amenities right at your doorstep. (id:47351)
14677 Dafoe Road
South Stormont, Ontario
The perfect country home is waiting for you in Ingleside, offering space, comfort and a prime location for an easy commute to Cornwall, Ottawa, Kingston, and Montreal. This charming home features 4 bedrooms, 2 full bathrooms (one on each floor), a spacious eat-in kitchen with a large, bright south facing window, a main-floor laundry room, and a dedicated space for a home office, ideal for modern living. Outside, enjoy the beautiful backyard that backs onto Crown land, providing endless opportunities for outdoor adventures, backyard fires, and recreational activities. With plenty of storage and room to grow, this home is just minutes from the Lactalis factory and only 5 minutes to local amenities. Refrigerator, stove, washer, dryer included. Furnace (2015), Hot water tank (2024), Metal roof (approx 2015), Drilled well, 200 amp breaker panel. Don't miss your chance to own this incredible property. Book your showing today! All offers to be irrevocable for 2 full business days. (id:47351)
1864 Willan Road
Smith-Ennismore-Lakefield, Ontario
Welcome to this pristine waterfront property majestically located on beautiful Buckhorn Lake. This luxurious designed custom-built home is sure to impress all in every way! Be prepared to be in awe as soon as you enter this one-of-a-kind dream home! The wow factor: On the main floor with celestial windows leads to an incredible great room with soaring cathedral ceiling, wood burning stone fireplace & huge north/west facing windows with views of the sweeping lawn, beautiful gardens, mature trees & uninterrupted lake views. Breath taken contemporary Chefs kitchen with large centre island and butler pantry with walk out to a oversized triple car garage, large dining area with cathedral ceiling and 6 shy lights. Principal suite has lake views, stone fire place, large ensuite & walk in closet. Upper level has 2nd bedroom with 4pc en-suite & walk-in closet,3rd bedroom with walk in closet, games room, bar room and 3pc bathroom. Lower level has a large family room with wood burning fireplace, 2 more bedrooms, amazing stone wine cellar, 3pc bathroom, large laundry room and walk up to garage. This is a true dream/lifestyle property complete with your own armour stone waterfront, firepit, bar & all of the peace & serenity Lakefront living has to offer. Buckhorn Lake is part of the 5 Lakes without locks on the Trent Severn Waterway giving you endless swimming, boating, fishing and summer enjoyment. Please enjoy the virtual tour for a greater perspective. (id:47351)
11 Hawley Court
Loyalist, Ontario
Welcome to 11 Hawley Court. Discover this well-maintained bungalow featuring 2+1 bedrooms and 2.5 baths, nestled on a spacious lot bordering a serene wooded creek with views of a nearby golf course. Situated on a quiet cul-de-sac with no through traffic, Hawley Court ends at a peaceful community park, making it an ideal spot for tranquil living. Embrace the inviting and relaxed lifestyle offered by the Loyalist Lifestyle Community, located in the historic Village of Bath. This vibrant and growing community, just 15 minutes west of Kingston, is one of Eastern Ontario's most desirable destinations. Bath offers a wealth of amenities, including a championship golf course, a thriving pickle-ball club, scenic cycling and hiking trails, a variety of well established businesses and a marina for boating enthusiasts. VILLAGE LIFESTYLE - More Than just a Place to Live. (id:47351)
5382 Longswamp Road N
Frontenac, Ontario
Located in beautiful South Frontenac, this home offers a range of features suitable for a growing family and/or professionals looking to have their living and workspace at home. You will be welcomed by the charming front porch with one-half of it screened, which sets the stage for outdoor living. Large foyer, formal dining opening to open concept kitchen, cozy breakfast room with patio door out to a fully fenced area. Magnificent living room with vaulted ceilings with pellet stone and patio doors. Primary bedroom with ensuite and walk-in closet on the main floor in addition to the second bedroom, walk-in closet Juliet bathroom accommodates main-floor living. Two additional large bedrooms with a main bath on the second floor overlooking the family room. The mud room off the kitchen boasts an oversized pantry, laundry area, and inside entry to the three-car garage. The basement is equipped with a rough-in for a bathroom and an open canvas that awaits your touch. Attractive groomed lot waiting for spring to awaken its beauty. (id:47351)
44 Country Club Drive
Loyalist, Ontario
Welcome to 44 Country Club Drive located in Loyalist Lifestyle Community in the historical Village of Bath. Situated on a large lot with southwest rear exposure overlooking the 13th fairway of Loyalist Golf Club., You will enjoy panoramic views of park and agricultural lands across the golf course, as well as spectacular sunsets. This 1625 square foot bungalow features 2 bedrooms, 3 baths, den (could be used as a third bedroom) and a bright, spacious finished basement. The welcoming community offers the best of two worlds, quiet small town living just 15 minutes from the great city of Kingston. The Village features many amenities including a marina, championship golf course, Pickle Ball club, hiking trails and numerous established businesses. VILLAGE LIFESTYLE More Than Just a Place to Live. (id:47351)
86 Chaffey Township Road
Huntsville, Ontario
Step into a stunning sanctuary of contemporary elegance and comfort. Crafted in 2018 by Matrix Construction, this exceptional 3-bedroom, 2-bathroom bungalow epitomizes modern and maintenance free living. Imagine a lifestyle of ease and convenience, nestled just moments away from the vibrant heart of Downtown Huntsville, with its array of shopping, dining, healthcare, theatre, parks, and endless amenities. Enter through the inviting covered front porch into a spacious, open-concept layout that feels instantly like home. The main level is designed for ultimate convenience, featuring an extra-deep coat closet, two versatile bedrooms perfect for use as an office or gym, ample closet space, and a beautifully appointed 4-piece bathroom. The kitchen is a culinary dream, boasting sleek stainless-steel appliances, ample counter space, and a convenient breakfast bar for 4. This seamlessly opens into the dining area and cozy living room, making it the perfect space for gatherings and everyday living. Elevate your lifestyle with the stunning screened-in Muskoka room right off the kitchen opening out to the fully fenced backyard! This is sure to be your favourite haven! This seamless indoor-outdoor space is ideal for hosting dinner parties, and the perfect way to begin or end your day relaxing while simply enjoying the serene surroundings. The primary retreat is cozy and inviting. You'll be wowed by the ensuite bathroom a true haven featuring a wet closet, glass shower, and a massive walk-in closet. Main floor laundry, crawl space for ample storage, ICF foundation, full municipal services, paved driveway, attached oversized single car garage(with a mezzanine for extra storage), and a generator panel guarantees peace of mind. Schedule your viewing today and step into a lifestyle where every detail transforms a house into a home, creating memories that last a lifetime. (id:47351)
27 - 53 Dock Lane
Tay, Ontario
Welcome to Port McNicol's best-kept secret. Exclusive, serene peninsula on Georgian Bay offering unparalleled waterfront living. This stunning 4-bedroom, 3-bathroom home is nestled within an intimate, prestigious neighborhood, where tranquility meets modern elegance. With only a handful of homes surrounding you, privacy and breathtaking water views from every window are yours to enjoy. Step inside this meticulously maintained 3-year-old home and experience an abundance of light and open space. The living room is a true masterpiece, boasting 20-foot high ceilings with intricate coffered details and recessed pot lights, creating a grand yet inviting atmosphere. With 9-foot ceilings throughout the main floor, the sense of openness is ever-present. Designed with both form and function in mind, this home features modern finishes and an exquisite layout ideal for both entertaining and quiet family living. The spacious kitchen and open-concept dining area provide an effortless flow, while unobstructed views of the backyard and the shimmering waters of Georgian Bay ensure that you're always surrounded by beauty. The master ensuite is a luxurious retreat, offering double sinks, a separate soaker tub, and a beautifully tiled glass shower. Every corner of this home radiates comfort and class, with high-end features such as a cold room in the basement, a heated garage, and professionally installed pavers on both the driveway and the backyard patio. Outside, your 10x34-foot private dock sits in deep water, perfect for enjoying a morning coffee or stepping out for an afternoon of boating and water activities. The expansive backyard is an entertainers dream, with multi-color LED pot lights adding a touch of magic to your outdoor gatherings. The 50-foot adjacent lot is also available for sale, offering a rare opportunity to further expand your waterfront oasis. This exceptional home is not just a residence; its a lifestyle - your very own paradise awaits (id:47351)
64 Telfer Road
Collingwood, Ontario
Charming Central Collingwood Home - Ideal for Retirees, Families, or Investment. Welcome to this well maintained raised bungalow in the heart of Collingwood! Offering minimal stairs, this home is an excellent choice for retirees seeking easy living, while also providing a great opportunity for first time buyers or investors. Located just steps from scenic trails, schools and local amenities, this home sits in a prime location that balances convenience with outdoor recreation. Inside you'll find a bright and inviting layout with the potential to create an in-law suite for multi-generational living or additional rental income (id:47351)
140 Constance Boulevard
Wasaga Beach, Ontario
Welcome to 140 Constance Blvd. What's not to like? A raised bungalow with fully finished basement on a large lot within walking distance to Georgian Bay. The open space Living/Dining/Kitchen area with patio doors and large windows overlooks a fully fenced treed backyard. Fully functional main floor with Master bedroom, main bedroom and full bath. Hardwood floor throughout main living areas. Downstairs you have a walkout basement leading to an interlocking brick area perfect for entertaining. Many upgrades made in the last year: Kitchen: new quartz countertops, sink/faucet, hood fan, stove. New light fixtures & hardware throughout the main floor. Basement: Luxury vinyl flooring, bedroom, bathroom with heated floor & storage area. New owned furnace (2022). Outdoors: Central A/C, landscaped. Gas line installed for outdoor BBQ hookup, kitchen stove and basement fireplace. This property is conveniently located halfway between Collingwood and Wasaga beaches, close to all big box stores and major retailers. You can enjoy a wide range of activities year round whether it is golf, skiing, water sports, hiking, fishing, etc. all within a short drive. (id:47351)
515 Clover Park Crescent
Milton, Ontario
Welcome to this charming home in the mature, family friendly Bronte Meadows neighbourhood. Freshly painted throughout with brand new broadloom in the 3 spacious bedrooms, hall area & upper stairs. Enter through the front door with its attractive sidelight into the spacious main level hall with inside entry from the double garage(GDO & 2 remotes),a 2 piece bathroom, separate laundry room (sep. side entrance here as well) with frontload Whirlpool washer & dryer(2021)and a cozy family room with a gas fireplace and patio doors that lead to a fully fenced, professionally landscaped yard with patio and gazebo. There are lots of cupboards in the eat-in kitchen which overlooks the family room. A window above the double sink overlooks the yard. Features also include a new ceramic backsplash, Whirlpool fridge, double stove &built-in microwave(2022)plus a Maytag dishwasher. A separate dining room and large living room complete this level. Downstairs you'll find a private office and a generous L shaped rec room with lots of windows to let the light shine in. Below this is the sub-basement with 3 separate areas. One area has a window and could be used as a workshop plus two other areas provide lots of storage potential. Beyond this quiet street, you'll find schools, shops, restaurants, places of worship, the hospital and other amenities. If you love the outdoors, Glen Eden has great skiing and there are loads of trails, bike paths and other recreational facilities nearby. We have a lovely Farmer's Market throughout the summer, the First Ontario Arts Centre offering great performances, an Arts program and more. Then there's the Leisure Centre, Sports Centre and Sherwood Community Centre, several arenas, our world famous Velodrome.All electric light fixtures, window coverings, garage door opener and two remotes, Whirlpool fridge, double stove and built-in microwave-2022, Maytag dishwasher-2012, Whirlpool top load washer and dryer-2021, upright freezer and fridge in sub-basement. (id:47351)
11 - 575 Woodward Avenue
Hamilton, Ontario
Beautiful 3 Storey Townhome in Hamilton Parkview Community. A 3 Storey Bright Townhouse is equipped with 3 Bedrooms & 2.5 Washrooms with Loads of Upgrades. Large Windows with Lots of Natural Light, Stunning Kitchen with Stainless Steel Appliances, Access to Garage. Generous Size 3 Bedrooms, Large Walk In Close with Good Size Master Bedroom, Large Rec Room at the Entrance Level. Townhome backing onto the Park, Exceptional View. POTL Fee $ 187/ month (id:47351)
905 Bamford Terrace
Smith-Ennismore-Lakefield, Ontario
Welcome to our charming 4-bedroom house in the heart of Peterborough, Ontario! Nestled in a serene neighborhood, this spacious and fully furnished home is the perfect retreat for families and groups. The Space: As you step inside, youll be greeted by a warm and inviting atmosphere. The living area is the ideal place to unwind, complete with cozy seating and a flat-screen TV for movie nights. The open-concept kitchen is a chefs dream, equipped with modern appliances and ample counter space. Share delicious meals together in the adjacent dining area, with seating for everyone. Bedrooms: The four well-appointed bedrooms offer a comfortable nights sleep for everyone. The master suite boasts a queen sized bed and a private en-suite bathroom, while the other bedrooms feature queen-sized beds, ensuring a restful stay for all guests. There's also an additional 2.5 bathrooms for convenience. Location: Our house is ideally located just a 10-minute drive from downtown Peterborough, where you can explore charming shops, dine at local restaurants, and immerse yourself in the city's cultural attractions. Outdoor enthusiasts will appreciate the proximity to beautiful parks and trails. Amenities: Free Wi-Fi Washer and dryer Parking for multiple cars Family-friendly amenities *For Additional Property Details Click The Brochure Icon Below* (id:47351)
3206 - 832 Bay Street
Toronto, Ontario
Newly Renovated And Spacious 1 Bedroom + Den With Unobstructed East View! Located In The Heart Of Downtown Toronto! 3Min Walk To Subway, 10Min To U Of T. Floor To Ceiling Windows, 9 Feet Ceilings, Large Balcony. Brand New Laminated Flooring. Brand New Kitchen Cabinets And Granite Countertop & Ceramic Backsplash, Marble Countertop & Undermount Sink In Bathroom. Superb Amenities In Club Burano: Gym, Party Rm, Internet Lounge, Theatre, Boardrm & 3rd Fl Rooftop. Outdoor Swimming Pool. (id:47351)
505 - 4060 Lawrence Avenue E
Toronto, Ontario
Welcome to this beautifully maintained 2-bedroom condo in a vibrant, family-friendly neighborhood! Perfect for first-time buyers or investors, this bright and inviting unit offers a functional layout, generous storage throughout, and a full washroom designed for both comfort and convenience. Enjoy seamless urban living with easy access to Highway 401, the University of Toronto Scarborough campus, Centennial College, TTC transit, hospitals, grocery stores, and a variety of restaurants everything you need is just steps away!Move-in ready with tons of potential, this condo is an excellent opportunity to own in a well-connected community. Bonus: WiFi and cable are included in the maintenance fees! Don't miss out, schedule your viewing today! (id:47351)
304 - 215 Fort York Boulevard
Toronto, Ontario
Stunning Lakeview Condo with 2 Bed, 2 Bath, Parking & 2 Lockers!Sun-filled corner unit with great views! Experience luxurious waterfront living in this fully renovated 2-bedroom, 2-bathroom condo, offering over 1,000 sq. ft. of functional space with breathtaking south-facing park and lake views. Featuring 9' ceilings and an open-concept layout, this sun-filled retreat is the perfect blend of comfort and modern elegance.Step inside to a brand-new kitchen and bathrooms, thoughtfully redesigned with high-end finishes. The expansive primary bedroom boasts a massive closet, a secondary closet and a spa-like ensuite, while the second bedroom features two closets and abundant natural light.Enjoy unmatched convenience with easy access to the gym and indoor pool on the same floor. Additional world-class amenities include a 24-hour concierge, a rooftop garden with BBQs, a hot tub, sauna, two very spacious party rooms for large gatherings and more.Located in an unbeatable downtown location, TTC is at your doorstep, providing easy access to Union Station, Bathurst Station, and the Distillery District. You're just steps from the lake, scenic parks and trails, top restaurants, Loblaws, LCBO, the airport, and major highways.This quiet, peaceful condo offers a serene retreat from city life while keeping you connected to everything Toronto has to offer. Includes an extra-wide parking spot and two lockers!Dont miss out on this rare opportunity schedule your private viewing today! (id:47351)
7 Wright Crescent
Ajax, Ontario
Come home to a picturesque tree lined street. This beautiful home is move in ready and in an incredibly convenient location. Huge driveway and built-in double garage has tons of parking space. Detached 2 storey home has your dream kitchen and massive private backyard. Bright, open concept living area is full of windows and natural light. Amazing floor plan with huge upgraded eat-in kitchen with an acres of quartz countertops, stainless steel appliances, undermount sink, chimney style range hood, wine rack, fridge w water dispenser, luxury vinyl flooring and custom built in pantry. Smooth ceilings on the main floor and pot lighting in the living and dining rooms. Updated bathroom; one totally upgraded recently incl. tiling, bathtub, vanity. Three big bedrooms and two full bathrooms on the 2nd floor. Recreation room in the basement has a separate walkout entrance to the garage. Extra wide oversized double garage and a long driveway could easily fit 6 vehicles. Covered veranda at the front. Very private fenced backyard with wood deck, stone patio, and garden shed. (id:47351)
18 Ravenrock Court
Toronto, Ontario
Fully Furnished 1-Bedroom Apartment Move-In Ready!Step Into This Spacious And Stylish One-Bedroom Apartment, Offering Privacy, Comfort, And Convenience. With Its Own Separate Entrance, This Beautifully Designed Space Features A Newly Renovated Kitchen, Ensuite Laundry, And Modern FurnishingsFully Furnished And Ready For You To Move In.Located In A Family-Friendly Neighborhood, Youll Find Yourself Close To All Amenities, Including Shopping, Dining, And Transit Options. Plus, One Parking Space Is Available, Shared With A Friendly Neighbor.Dont Miss Out On This Fantastic Rental Opportunity! Tenant to pay 30% Of Utilites. (id:47351)
49 East 31st Street
Hamilton, Ontario
This lovely two-bedroom, two-bathroom, 1.5-storey detached home features a spectacular updated living space. The welcoming foyer includes a main floor bathroom added in 2022. Enjoy the light-filled living room with stunning finishing, an open-concept kitchen with stainless steel appliances, and two walkouts to the backyard deck for easy indoor-outdoor living and entertaining which includes your own private Mini Put. The primary bedroom overlooks the backyard, and the second bedroom is bright and spacious. A stylishly renovated 4-pc bathroom is upstairs. Ample parking for 3 cars plus garage space to make your own. Located steps from Juravinski Hospital and Concession St amenities, recent updates include water-resistant laminate flooring and fresh paint (2023), new kitchen backsplash (2023), and bathroom renovations (2022). (id:47351)
31 Bromley Drive
St. Catharines, Ontario
Welcome to Bromley Gardens, a new Community built by Dunsire Homes! Nestled in a highly sought-after location, Bromley Gardens is a hidden gem that combines the best of modern living with natural beauty. Located in the tranquil, family-friendly community of Port Weller, this is a place where you can enjoy the serenity of nature while still being close to all the amenities you need. This brand-new, detached two-story home backs onto the park and features a 3 bedroom layout with 1,771 square feet of living space, a spacious and open-concept design that fills each room with natural light. The seamless flow between the living, dining, and kitchen areas creates the perfect environment for both daily living and entertaining. With a luxury decor package valued at $60,000, premium finishes include a gourmet kitchen featuring 9 ft ceilings on main, upgraded cabinetry, quartz countertops, a stylish backsplash, and modern touches throughout, this home is both functional and beautiful. The Primary Bedroom is a spacious and tranquil retreat featuring ample room for relaxation, The ensuite bathroom is a standout feature, offering a large, indulgent space complete with a walk-in shower. The additional bedrooms are well-sized, providing enough space for comfortable furniture, storage, and personalization, whether for family members, guests, or even as a home office. This quiet community offers the perfect blend of modern living and a peaceful, nature-filled environment. Just a short walk from the shores of Jones Beach, and a large expansive Park in the heart of this community, you'll have access to a serene retreat while being conveniently located near shopping, dining, and schools. With only a few Homes remaining, now is the time to act and secure your dream home in this fantastic location. 31 Bromley Drive your new address – a place where luxury meets comfort in the heart of Port Weller! (id:47351)
