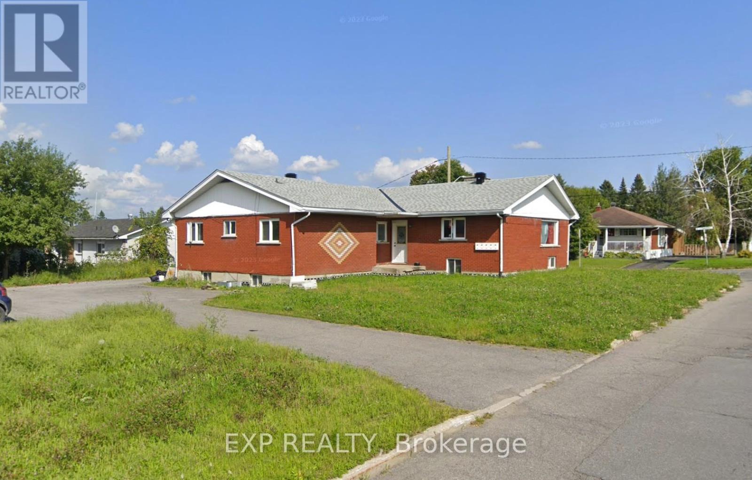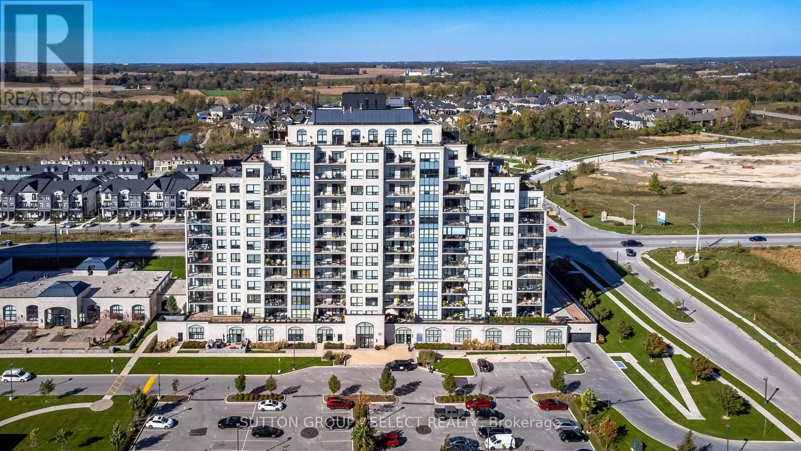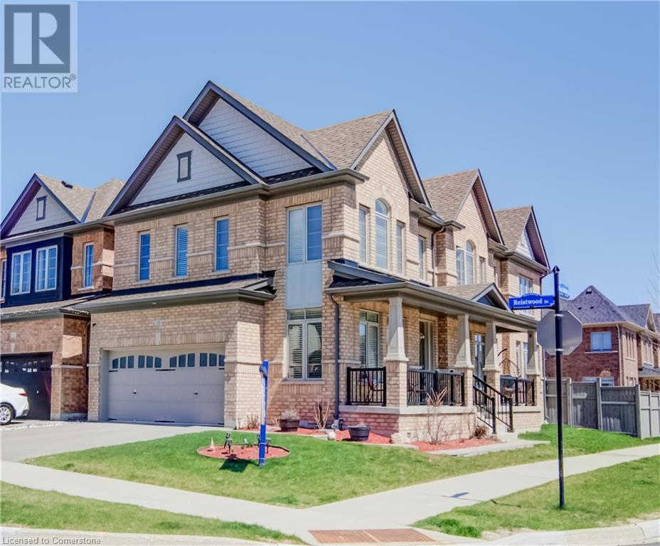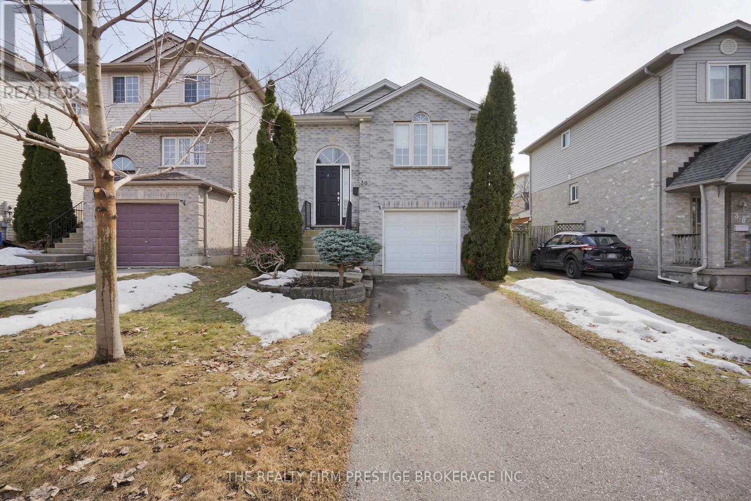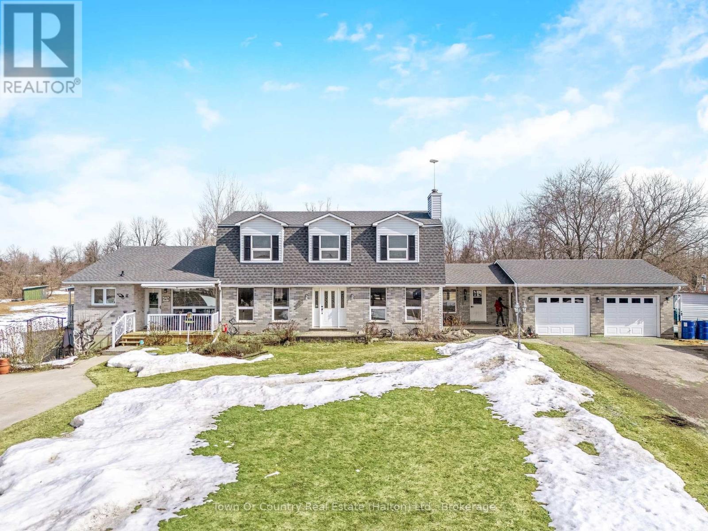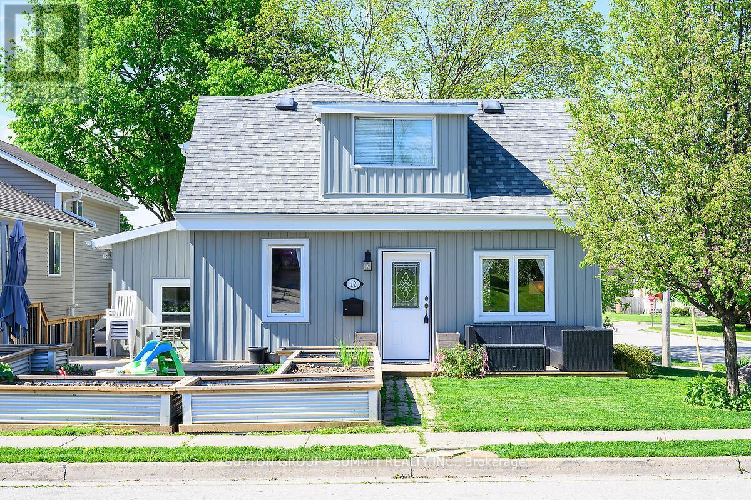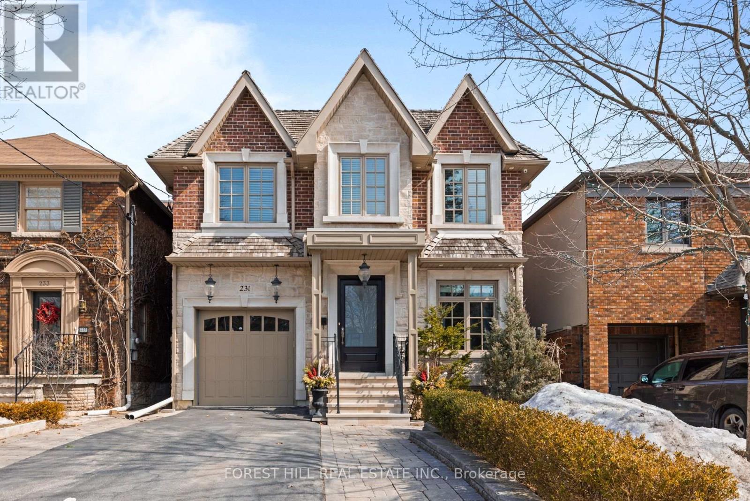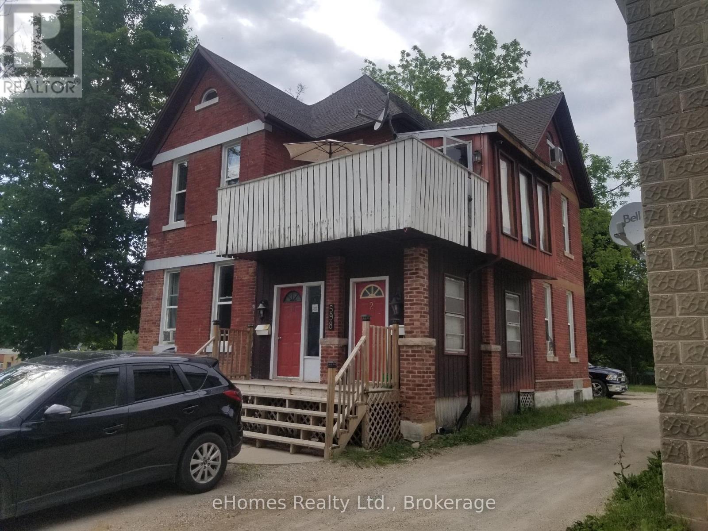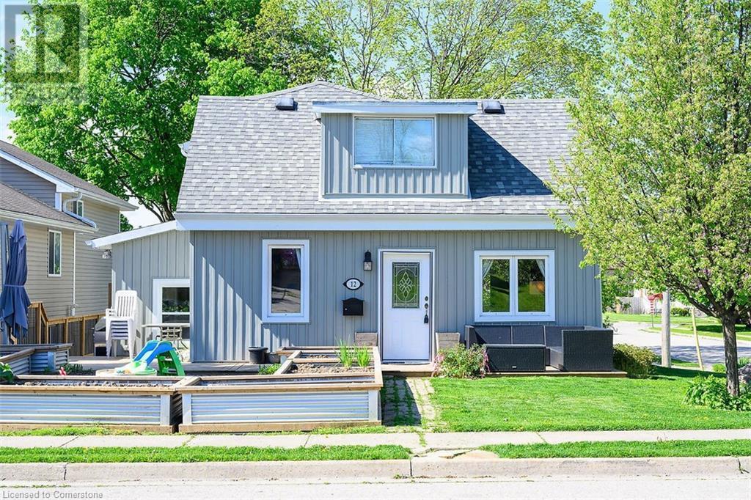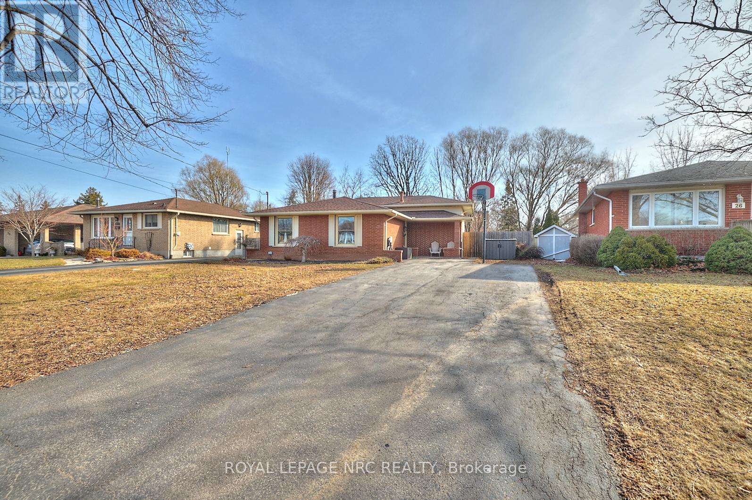39 Joanna Drive
Toronto, Ontario
Beautiful fully renovated Bungalow in the high demand community. Over 150K Upgrades a few years ago. 3Bed + Two 3-piece Bathrooms on Main Floor. Open concept layout. Plenty of natural lights. Separate Entrance to raised basement with above-ground windows and 2Bed + One 3-piece Bathroom + 1Kitchen. Potential $$$ For Rent. All new windows (2020), New side storm door (2022), Roof (2017), Pot lights throughout the main floor and basement. Owned hot water heater.Walk out to private Garden with Shed, Storage Area and Gazebo. Long driveway with a carport that fits up to four vehicles. Minutes to Hwy 401 & DVP/404. Very close to TTC bus station, Shops, Restaurants, Parkway Mall, Schools, Park & More. Move-in condition. You Shouldn't Miss it! (id:47351)
816 Mathieu Street
Clarence-Rockland, Ontario
Welcome to Golf Ridge. This house is not built. This 3 bed, 2 bath end unit townhome has a stunning design and from the moment you step inside, you'll be struck by the bright & airy feel of the home, w/ an abundance of natural light. The open concept floor plan creates a sense of spaciousness & flow, making it the perfect space for entertaining. The kitchen is a chef's dream, w/ top-of-the-line appliances, ample counter space, & plenty of storage. The large island provides additional seating & storage. On the 2nd level each bedroom is bright & airy, w/ large windows that let in plenty of natural light. An Ensuite can be added. The lower level can be finished (or not) and includes laundry & storage space. The 2 standout features of this home are the Rockland Golf Club in your backyard and the full block firewall providing your family with privacy. Photos were taken at the model home at 325 Dion Avenue. Flooring: Hardwood, Ceramic, Carpet Wall To Wall (id:47351)
540 Champlain Street
Hawkesbury, Ontario
Presenting an exceptional commercial investment opportunity at 540 Champlain, Hawkesbury, ON. This well-maintained 5-unit multiplex offers a total of 4,300 sq. ft. of rentable space and is fully occupied with high-quality tenants, providing immediate and consistent rental income. Each unit is thoughtfully designed and in excellent condition, ensuring long-term tenant satisfaction. All units are currently rented out with signed leases in place, giving investors a reliable and stable cash flow from day one.The property also features 8 parking spots, ensuring convenience for all tenants. With its prime location in the heart of Hawkesbury, this property is perfectly positioned to benefit from the area's strong demand for quality rental units. Whether you're a seasoned investor or new to the commercial market, this property offers an outstanding opportunity for steady returns and long-term growth.Dont miss out on this turn-key investment opportunity contact us today to learn more about this fully leased multiplex with premium units and parking in a thriving community! (id:47351)
1110 - 240 Villagewalk Boulevard
London, Ontario
Bright and Contemporary 1 bedroom and a den unit with stunning panoramic views of North London from the 11th floor terrace. This spacious unit features a large kitchen with stainless steel appliances and granite counter tops, an open and airy great room with patio door to the outdoor terrace, premium wood laminate flooring, crown moulding and so much more. (id:47351)
39 Reistwood Drive
Kitchener, Ontario
STUNNING FAMILY HOME. FINISHED TOP TO BOTTOM AND FEATURING OVER 3500sf OF LIVING SPACE. Welcome to this beautifully designed 4-bedroom, 4.5-bathroom home in the heart of Kitchener! Perfectly situated near top-rated schools, parks, and shopping, this home offers both style and convenience. Step inside to a bright main level featuring a spacious foyer area, office space immediately upon entry, a dining space and open-concept kitchen and living space featuring a sleek, modern design. The kitchen boasts quartz countertops, stainless steel appliances, and ample storage, while the cozy gas fireplace adds warmth and charm to the living area. Large windows throughout the home flood the space with natural light. The spacious primary bedroom is a true retreat, complete with a stunning 5-piece ensuite featuring a luxurious soaker tub, glass shower, and dual sinks. Convenient second-level laundry adds to the home's functionality. The fully finished basement provides additional living space and a 4-piece bathroom—ideal for guests or a recreation area. Step outside to enjoy the beautifully designed backyard with a stone patio, perfect for relaxing or entertaining. This move-in-ready home offers the perfect blend of modern elegance and everyday comfort. Don’t miss out—schedule your private viewing today! (id:47351)
2501 - 30 Gibbs Road
Toronto, Ontario
Luxury Building, Open Concept Living & Kitchen With Contemporary European Finishes,,1 BEDROOM CONDO***. Luxurious 1 Bed/1 Bath Suite at Valhalla Town Square! Enjoy Floor-to-Ceiling Windows, Integrated Kitchen, Pet-Friendly Amenities(Pet Spa), Concierge. Easy Access to Hwy 427 and 401, 15 Mins to Downtown via Gardiner, 5 Mins to Kipling Station. Bright Unit, Open Concept Layout, 2 Baths, Master with Walk-In Closet, 1Includes Parking and Internet via Condo Fees. (id:47351)
83 Carriage Shop Bend
East Gwillimbury, Ontario
Welcome to your dream home in Queensville, East Gwillimbury. Step inside This stunning and elegant 4-bedrooms, 3.5-bathrooms newly build by Aspen Ridge you'll find , 6" plank Hardwood floor, smooth ceiling throughout the home, Zebra blind on all the windows, a cozy 2-way fireplace that adds warmth to both the living room and dining area. 2nd flr laundry, 2 ensuite, and jack and jill baths. The spacious Master bedroom features a 5 pcs spa-like ensuite with quartz countertop, perfect for relaxation. The modern kitchen features elegant quartz countertops and stainless steel appliances, making it a chef's delight. Enjoy outdoor adventures with nearby Queensville trails and an expansive community center currently under construction, promising exciting amenities right at your doorstep. Easy access to hwy 404 and GO train. (id:47351)
Lot 24 - 6140 Curlin Crescent
Niagara Falls, Ontario
Discover this brand-new custom-built home in the sought-after Garner Place neighbourhood. Offering over 2,400 sq ft of luxurious living space, this home is designed with high-end finishes and a modern, open-concept layout thats perfect for both living and entertaining. The main floor features a spacious living area and a gourmet kitchen equipped with premium appliances, sleek countertops, and custom cabinetry. Upstairs, the luxurious primary suite offers a spa-like ensuite bathroom and a large walk-in closet, providing a peaceful retreat. The additional bedrooms are generously sized, making this home ideal for families. The unfinished basement offers endless possibilities for customization, whether you're looking to create a home gym, extra bedrooms, or a recreational space. Located on a quiet, family-friendly street, this home is close to parks, schools, and all the amenities you need. Its a rare opportunity to own a custom home in this prime neighbourhood. (id:47351)
217 Delacourt Road
London, Ontario
Much sought after, Johnstone built, one-floor (vacant land condo) bungalow in exclusive Woodholme Park. Surrounded by mature trees, the backyard space offers unmatched privacy, creating an intimate atmosphere where you can enjoy your outdoor sanctuary without distractions. It truly is your own oasis surrounded by beautiful, colorful, lush perennials, mature conifers and deciduous trees, and flowering shrubs. It's a must see. This sensational home offers three bedrooms each with their own walk-in closets, two full bathrooms, main floor laundry, and double islands that sit between the chefs kitchen and dining room. A large great room with a gas fireplace overlooks the beauty of the backyard. Features include high end stainless-steel appliances, granite countertops, tile backsplash, pantry, heated ensuite floor, new carpeting, parking for 6 vehicles, and Hunter Douglas blinds. Vacant land condo monthly fee is $250 per month which includes snow removal to your front door, front lawn and side lawn grass cutting, maintained front yard beds, sprinkler system in the front yard only, insurance and professional property management. The Woodholme Community is only a short drive to the Sherwood Forest Mall, the Canada Games Aquatic Centre, Western University and a short walk to either the Medway Valley Forest Trails or the Museum of Ontario Archaeology. Book that showing today! (id:47351)
506 - 3625 Lakeshore Boulevard W
Toronto, Ontario
Attention First time Home Buyers & Downsizers! Fantastic location just a short stroll to the beautiful shores of Lake Ontario including sought after Marie Curtis Park and Colonel Samuel Smith Park with serene walking/biking trails, parks and yacht club. The grocery store, Shoppers Drug Mart and LCBO are conveniently located across the street. Within steps to Lake Shore where you will find many shops, cafes and restaurants. Transportation is a breeze with the TTC at your doorstep, minutes to Long Branch station where you can take the GO to Downtown Toronto. A short drive to Downtown Toronto or the airport. This Bright bachelor unit with w/o to large balcony is the perfect way to enter into the Toronto market. BONUS Maintenance includes: Heat, Hydro, cable, water, property taxes & building insurance. (id:47351)
1206 - 200 Besserer Street
Ottawa, Ontario
This bright and spacious 1-bedroom, 1-bathroom unit offers stunning downtown views and is filled with natural light thanks to its large windows. The open living space includes in-suite laundry for added convenience. The building boasts top-tier amenities, including a gym, sauna, and indoor pool. This unit also comes with an owned parking spot and a storage locker, making downtown living even more convenient. Just steps from Ottawa U, groceries, restaurants, shopping, and transit, this is a prime opportunity in a sought-after location. (id:47351)
36 Phair Crescent
London South, Ontario
Welcome to 36 Phair Crescent. A turn key 3 Bedroom 1.5 Bathroom detached home with garage and fully finished lower level. This home has been recently updated with new carpeting, fresh paint throughout and shingles approximately 5yrs ago. The open-concept kitchen with breakfast bar opens onto the bright and spacious family room. The dining area opens onto patio doors with a new deck and staircase leading to the fenced in backyard. The lower level offers the potential for an in-law suite with separate entrance. Close to schools, shopping, parks and the highway. (id:47351)
11289 Guelph Line
Milton, Ontario
Zoned C4 - Hamlet Commercial and located in the prestigious Hamlet of Brookville, this beautiful country property sits on a 1.5+ acre lot that features a large pond, fruit trees, drilled well, & backs directly onto a large park. Divided into 2 separate units, each with its own private entrance & driveway, the property provides approximately 4900sqft of living space, making it a perfect fit for multi-generational families. The main house offers over 3000sqft of living space, including 3+1 bedrooms & 3 bathrooms. The main level features an eat-in kitchen with newer stainless steel appliances (2023), a formal dining room, a large living room with woodburning fireplace, family room, & a 2-pc bath. Heading upstairs, there are 3 generous sized bedrooms & 2 full bathrooms, including a spacious primary bedroom with a 4-pc ensuite bath. This finished basement boasts a rec room, 4th bedroom, home office, & large storage room. This side of the home is completed with an attached double car garage. Heated with a gas furnace, the main house also boasts a new pellet stove (2025), as well as, a main floor wood stove for increased heating efficiency. Moving across to the 930sqft (above grade) in-law suite, this side offers a bungalow layout with an eat-in kitchen, formal dining room, living room, primary bedroom, 3-pc bath, and walk-out deck. This side of the home offers its own finished walk-out basement with a 2nd bedroom, rec room, & its own laundry room. Additionally, each side of the home has its own gas furnace, water heater, septic tank/weeping bed, & sump pump. The rear of the property offers a large detached workshop, multiple storage sheds, & a large quonset hut. The home's terrific location allows for a quick commute to highway 401, while also offering the benefit of being just a 2-minute walk to the highly regarded Brookville Public School & Brookville Public Park. BONUS INFO: NEW ROOF (2020), PARKING FOR 30+ VEHICLES (id:47351)
2002 - 1000 Portage Parkway
Vaughan, Ontario
Welcome to Transit City 4. Enter the Opulent Hermes Designed Lobby to Enter a Towering Residential Building at the Centre of the Developing Vaughan Metro Centre Community w/Direct Access to VMC TTC Subway Station. A Stone's Throw to Highways 400/407, Canada's Wonderland, Ikea, Vaughan Mills Shopping Centre, York University, Parks, and Many Schools. Building Boasts a World Class Fitness Centre that has a Full Indoor Jogging Track, Tons of Weight Equipment, Yoga Room, Squash Court, Outdoor Pool & Terrace. (id:47351)
615 - 396 Highway 7 Road E
Richmond Hill, Ontario
Welcome To Valleymede Towers, Built By The Times Group. 924 Sf+65 Sf balcony, 2 Bedroom + Den And 2 Bathroom, Open Concept Functional Unit W/ Zero Wasted Space, And W/ Unobstructed North and West View. Den Is Large Enough To Be Used As A home office or second bedroom For Your Family. Steps From Restaurants, Parks, YRT & VIVA Stations, Short Drives To Highways 404, 407, And Other Great Amenities. Comes With One Parking Space And One Locker. Evidence Of Proud Homeownership Exists W/ $$$ Upgrades By Owner. Just Move In And Enjoy This Unit Lovingly Well-Kept By The Owner. (id:47351)
30 Balaclava Drive
Toronto, Ontario
Renovated gorgeous 4+1 Bedroom 3 washroom Family Home Located In Highly Desirable Birchmount/Lawrence Mcgregor Park, On A Great Quiet Street And Family Friendly Neighbourhood! Walking Distance To Winston Churchill High School And General Crerar Public School, Public Library And Park, Short Bus Ride To Kennedy Subway. Basement separate entrance with bedroom & washroom and kitchen, Live and Rent, pay less mortgage. (id:47351)
12 Broadview Avenue
Cambridge, Ontario
Fabulous starter home on corner Lot in North Galt. Located close to schools, parks, shopping, and Shade's Mill, with easy access to Highway 401. Major renovation with second storey addition was completed in the past 6 years. Updates include new roof; insulation on the entire exterior of house & roof; new vinyl siding on entire house; new wrap-around deck connecting front of house seating area to side entrance; a "Cultec" underground storm water management system in rear yard that provides drainage for entire roof. The front yard offers custom built raised gardens to grow vegetables as well as an ornamental pear tree, redbud and magnolia. The 2nd storey addition, w/ 4 skylights, can be used as a master suite or family room. (id:47351)
231 Hanna Road
Toronto, Ontario
Welcome to 231 Hanna Road, a sophisticated and meticulously designed home offering 4,600 sq.ft. of total living space, including a fully finished basement. This stunning 4+2 bedroom,5-bathroom residence showcases exceptional craftsmanship and modern luxury.Step inside to a grand marble entrance with inlay and a spacious walk-in closet with custom built-ins. The main floor office, bathed in natural light from south- and west-facing windows, features elegant built-ins. The chefs kitchen is a culinary dream, boasting a Sub-Zero refrigerator, Wolf gas range and double built-in oven, Bosch dishwashers, a large island with marble countertops, a Butlers pantry with a wine fridge and sink, and a walk-in pantry. French doors lead to a private backyard oasis, complete with a saltwater pool, hot tub, gazebo, shed, and a natural gas BBQ connection.The primary suite is a true retreat, featuring a double-door walkout to a private terrace, hisand hers walk-in closets, and a spa-like ensuite with marble finishes, a Tubco whirlpool soaking tub, and Kohler fixtures. Three additional ensuite bedrooms provide ample space and privacy. The second-floor laundry room includes a GE washer, dryer, and laundry sink.The lower level offers incredible versatility, with a potential in-law or nanny suite, a wetbar, Whirlpool fridge, natural gas fireplace, granite countertops, and heated floors throughout. Direct access to the backyard enhances seamless indoor-outdoor living. Adouble-height heated garage with loft storage and remote or code access adds further convenience.Equipped with state-of-the-art security and technology, this home includes built-in hardwired speakers, an ALHUA camera system, natural gas fireplaces, a Nest thermostat, and Pella doors and windows.This functional and beautifully designed home features hardwood flooring, skylights, ample storage, & two laundry facilities. throughout. Dont miss this rare opportunity to own a truly exceptional home! (id:47351)
598 6th Street E
Owen Sound, Ontario
Calling all first time homebuyers! This property can easily be converted back to a single family home or you could keep it as a duplex and live in one unit and have your tenants pay a big portion of your mortgage! Great for multi-generational families. This is a fabulous way to get into the real estate market and start building equity now! Or if you're a real estate investor, this is your chance to add a quality duplex to your portfolio. This large duplex, conveniently located on the east hill, is close to the hospital, shopping and schools. The 2 bedroom main floor unit also has use of the partially finished basement and the second floor unit has use of the finished attic. Both tenants pay their own hydro and share the gas bill. Wiring has been updated and it is heated by a gas hot water boiler system. Deep back yard with lots of parking. This duplex is priced to sell! Monthly Rental Income is $2,340. Expenses: Gas $3,409, Water/Sewer $2,983, Water Heater Rental $303, Insurance $1,107, Taxes $4,909, Snow Removal $650. (id:47351)
12 Broadview Avenue
Cambridge, Ontario
Fabulous starter home on corner Lot in North Galt. Located close to schools, parks, shopping, and Shade's Mill, with easy access to Highway 401. Major renovation with second storey addition was completed in the past 6 years. Updates include new roof; insulation on the entire exterior of house & roof; new vinyl siding on entire house; new wrap-around deck connecting front of house seating area to side entrance; a Cultec underground storm water management system in rear yard that provides drainage for entire roof. The front yard offers custom built raised gardens to grow vegetables as well as an ornamental pear tree, redbud and magnolia. The 2nd storey addition, w/ 4 skylights, can be used as a master suite or family room. (id:47351)
28 Ramsey Street
St. Catharines, Ontario
Spacious and well maintained 4 level back-split located on a quiet, mature street in central St. Catharines. The home is fully finished on all levels and features 4 bedrooms, 2 full bathrooms, a basement walkout, large fully fence yard and private driveway parking for 6+ vehicles. Extensively updated throughout including; newer furnace (2019), kitchen / granite countertops and stainless steel appliances (2017), roof shingles (2016) and hardwood flooring (2016). The home is tastefully decorated throughout, is newly painted, carpet free, has central vac, central air, front yard built-in sprinkler system and much more. Close to shopping, transit, schools, parks the lake and more. Book your private viewing today! (id:47351)
248 Temby Private
Ottawa, Ontario
Welcome to this beautifully renovated 3-bedroom, 3-bathroom townhouse with an attached one-car garage. Ideally situated in a prime location with NO REAR neighbors, this home offers both privacy and convenience. Featuring hardwood flooring throughout, it has been meticulously maintained and thoughtfully updated, including a new roof and windows (2022), newer siding (2022), and an updated front door (2018). The bright and inviting open-concept living and dining area is enhanced by fresh neutral-toned paint throughout, with patio doors leading to the backyard, creating a seamless indoor-outdoor flow. The stunning renovated kitchen (2022) boasts ample countertop space, a sleek white subway tile backsplash, ceramic tile flooring, and brand-new white appliances (2025). Upstairs, the spacious primary bedroom features a cheater ensuite with a stand-up shower, accompanied by two generously sized bedrooms. The fully finished lower level provides additional living space with a large recreational room and a brand-new full bathroom (2025)featuring a stand up shower. Additional highlights include a newer furnace (approximately 3-4 years old). Conveniently located close to the Ottawa International Airport, EY Centre, shopping malls, and parks, this move-in-ready home! (id:47351)
504 Florencedale Crescent
Kitchener, Ontario
Welcome to your dream home in Kitchener's desirable Huron Park! This meticulously maintained detached home offers over 2,600 SQFT of living space, featuring 4 bedrooms, 4 baths, and an unfinished basement with permits applied for a legal apartment and a separate entrance. The chef's kitchen boasts stainless steel appliances and quartz countertops, flowing into a spacious great room-perfect for relaxation and entertaining. Luxury finishes include 9-ft ceilings, ceramic tiles, and hardwood flooring. Upstairs, the master suite offers a walk-in closet and a 5-piece ensuite, while the second bedroom also has an ensuite. Prime location complete this stunning home! (id:47351)
2533 - 3888 Duke Of York Boulevard
Mississauga, Ontario
Welcome to OVATION! Gorgeous 3 Bedrm corner unit. Spacious and bright SW Exposure offers a wealth of amenities and are suited in a highly desirable location in the Square One area of downtown Mississauga. Offering luxury Amenities on the 3rd floor, including a bowling alley, party room, gym, billiards, sauna, indoor pool, whirlpool and a private movie theatre offers a wide range of options for leisure and entertainment. The barbecue area provides a great outdoor space for residents to enjoy. Walking proximity to Square One Mall and the City Centre transit terminals and Celebration Square adds convenience and accessibility for residents and guests alike. With such a comprehensive set of amenities and a prime location, this beautifully situated Mississauga condo is waiting for you to call it home!! (id:47351)


