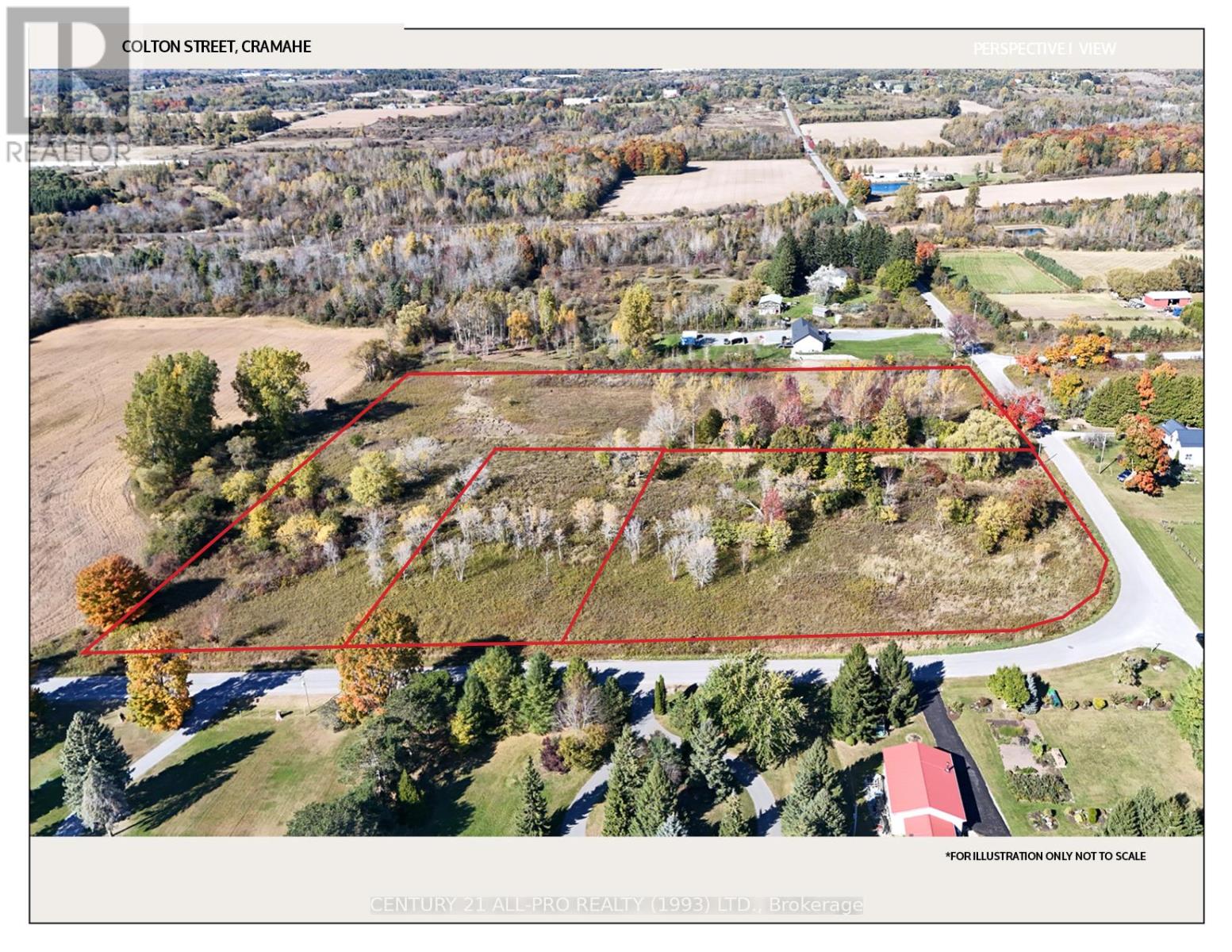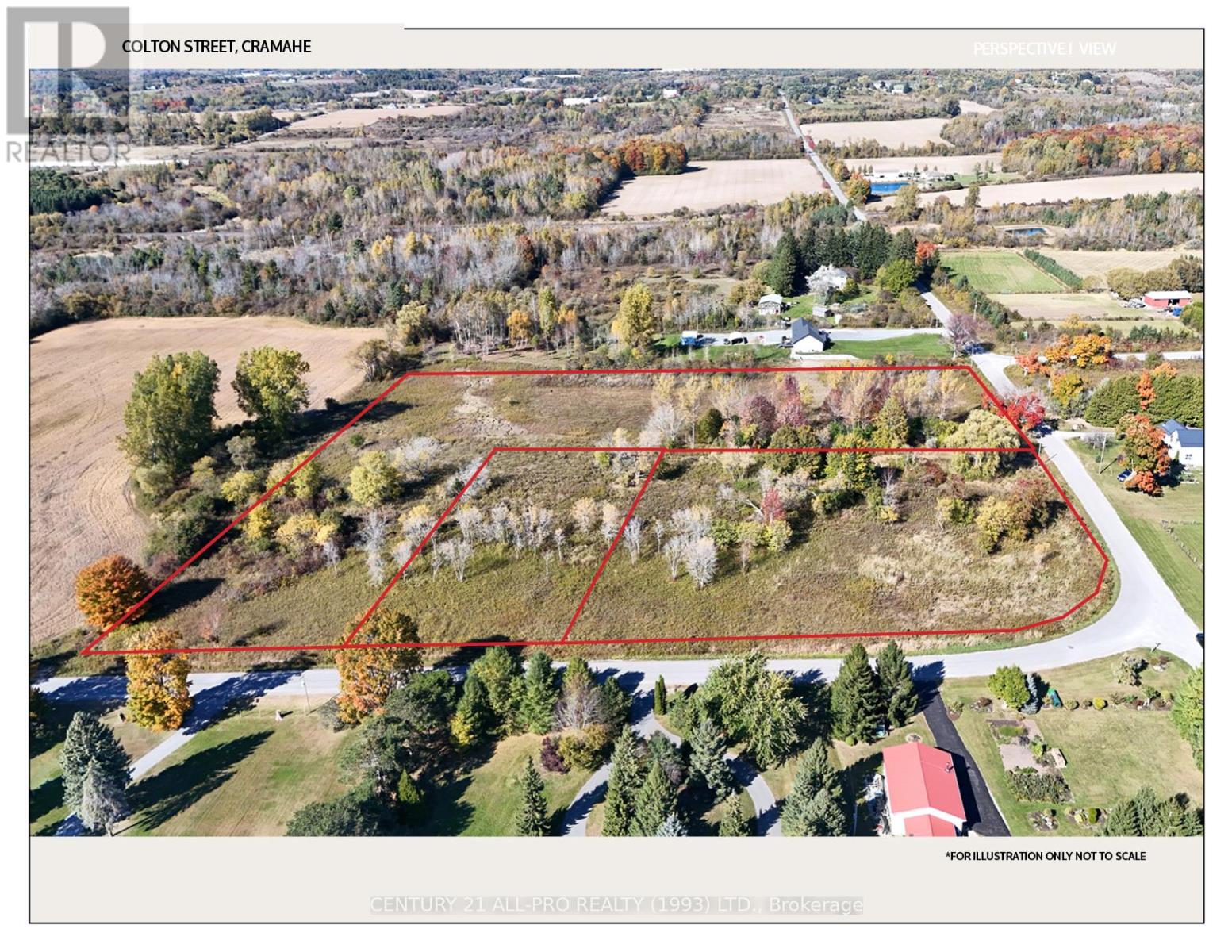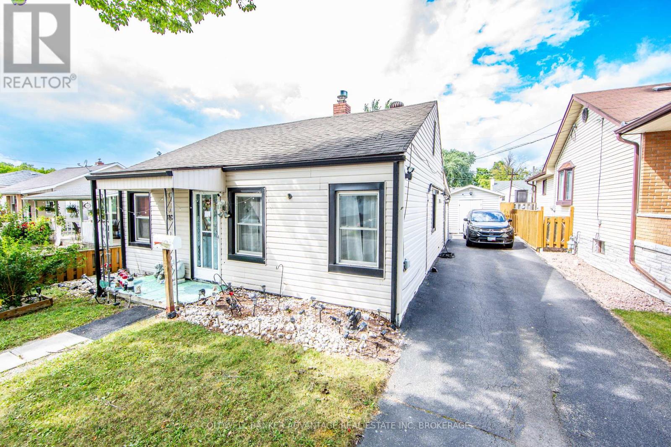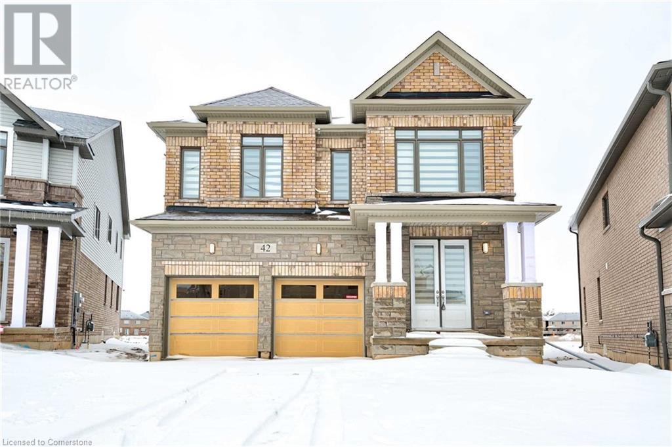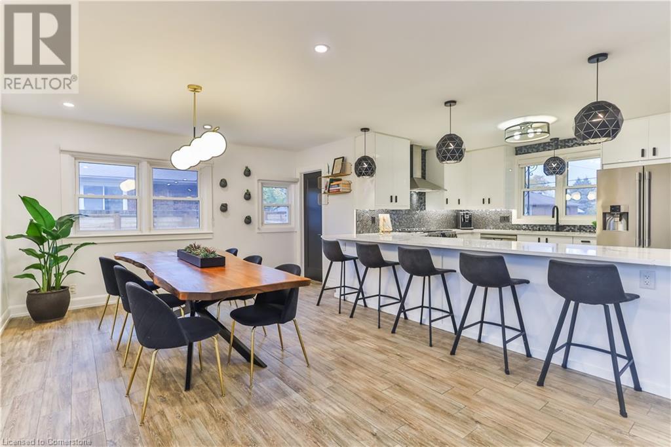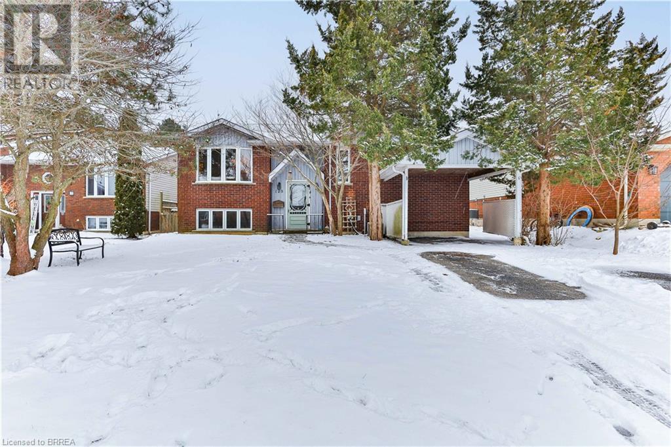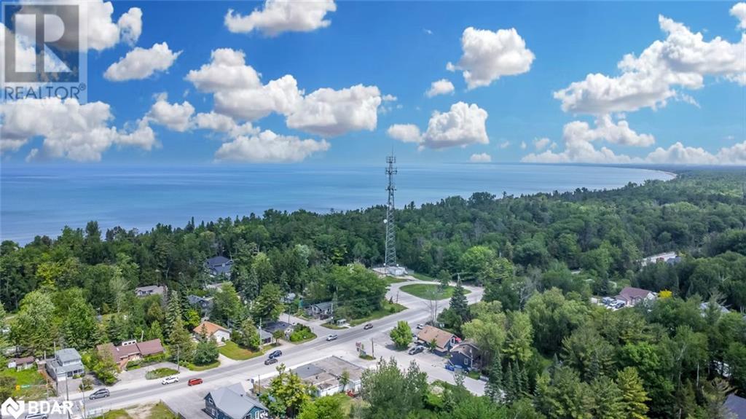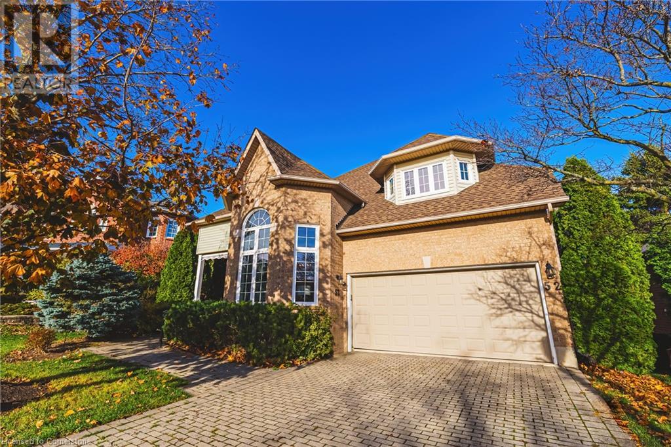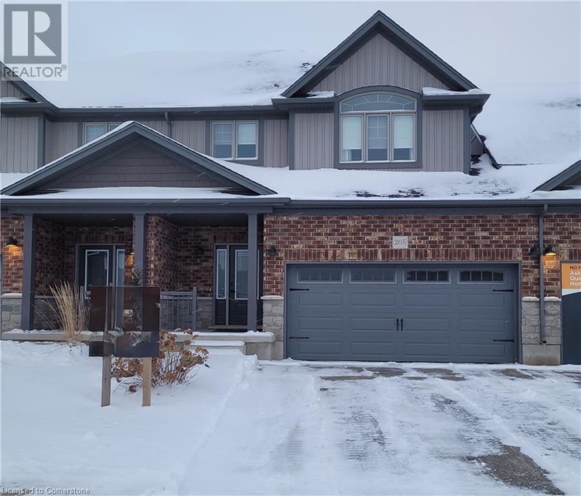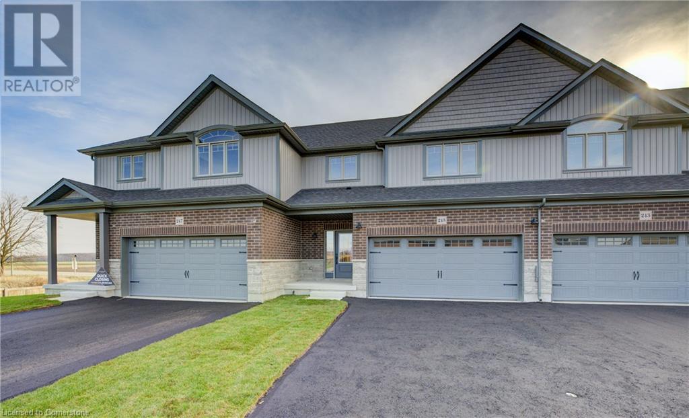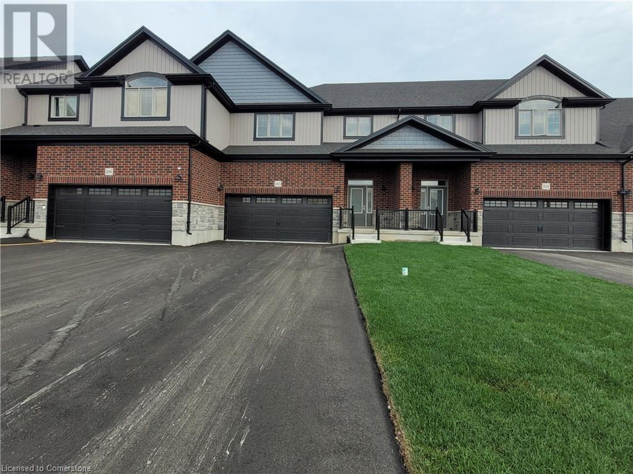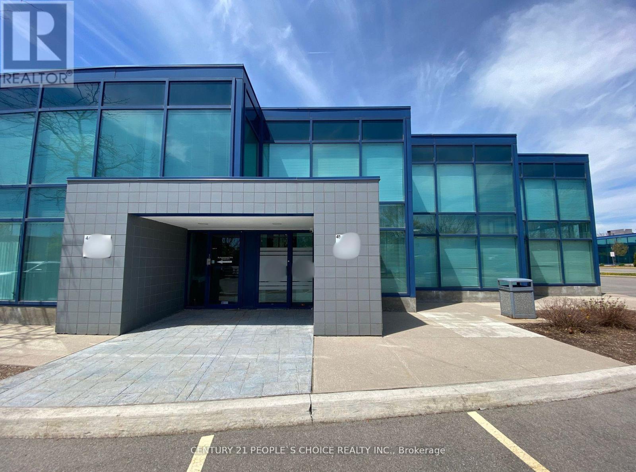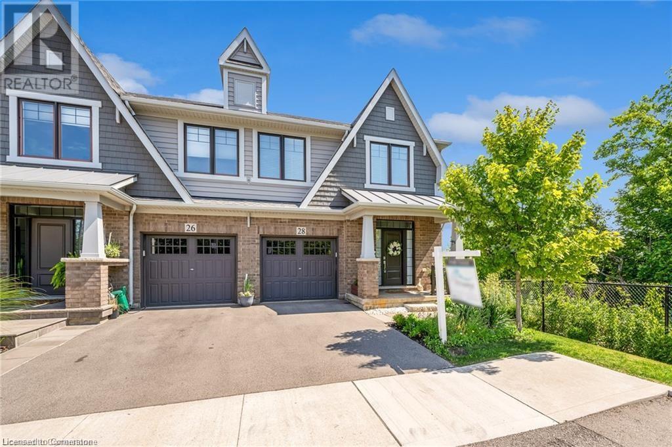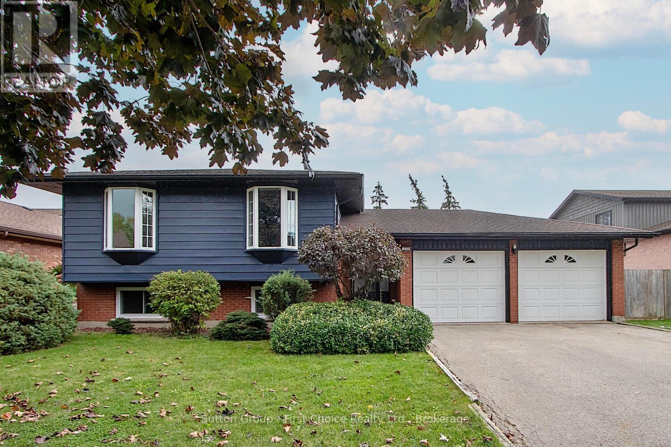Lot 1 Colton Street
Cramahe, Ontario
An incredible Build to suit opportunity for your dream home here on a lot that is close to Lake Ontario. You can have your driveway off Colton St or enter from Victoria Beach Rd. This L shaped lot has over 4 acres. AWARD WINNING Fidelity Homes is ready to make your dreams a reality. Experience elevated living with Fidelity Homes. Custom built home perfectly situated on a generously sized lot. Stunning views of the Lake. Here is your chance to design and share your ideas with Fidelity Homes to create your new home. (This lot listing is for land value only not full custom home build by Fidelity Homes.) Lot size is approx. (id:47351)
Lot 2 Victoria Beach Road
Cramahe, Ontario
Experience the charm of Lakeside living with the award winning Builder Fidelity Homes. An incredible Build to suit opportunity for your dream here with breathtaking views of Lake Ontario. This 1.8 acre spacious lot is an exceptional piece of property waiting for you. When you work along side Fidelity Homes you will be guaranteed to have not only quality workmanship but all the attention to details. (This lot listing is for land value only not full custom home build by Fidelity Homes.) Lot size is approx. (id:47351)
Lot 3 Victoria Beach Road
Cramahe, Ontario
Newly created country corner lot. Build to suit opportunity for your dream home with the AWARD WINNING FIDELITY HOMES. Nestled on the scenic Victoria Beach Road in Cramahe Township. Live near Lake Ontario on the prime 2.7 acre lot. When you work with Fidelity Homes you can rest assured that the attention to detail and workmanship you expect will definitely be delivered. (This lot listing is for land value only not full custom home build by Fidelity Homes.) . Lot size approx. (id:47351)
38 Fairleigh Avenue N
Hamilton, Ontario
Just move in! Beautiful red brick Victorian style century home with formal living and dining rooms featuring 9’ ceilings plus a wonderful open-concept kitchen leading to the large rear yard. Designed to blend old world charm with a crisp modern décor for today’s lifestyle. Check out the ornamental cast iron fireplace in the living room. Upstairs there are 2 bedrooms, and the spacious primary bedroom features a separate dressing area plus lots of room for future storage. The sunny, fully finished 3rd level is bright & airy and has 2 more bedrooms, one of which has been set up as an open-concept office/den. There is even an extra space set aside for a future 3rd floor bath. Recent updates include freshly painted, hardwood engineered floors throughout all 3 finished levels, updated kitchen, baths, windows, wiring, hi-efficiency heating/cooling heat pumps (plus a hi-efficiency gas furnace), 2018 lifetime steel roof and much more. (id:47351)
255 Gowrie Street S
Fergus, Ontario
Welcome to 255 Gowrie St, stunning 3-bdrm bungalow in heart of downtown Fergus! Nestled on quiet picturesque street, this beautiful home offers the best of both charm & modern luxury. Located less than 5-min stroll to the quaint downtown offering riverside dining & boutique shops! The heart of this home is the gorgeous kitchen W/white cabinetry with glass-front paneling, subway-tile backsplash & newer S/S appliances. The rustic warmth of solid wood counters pairs perfectly with exposed wooden beams to add character & charm. Stylish farmhouse sink completes the look while an island offers perfect space for casual dining & entertaining. Flowing seamlessly from the kitchen, the dining area boasts a large picture window & custom barn wood shelving. Living room is equally spectacular W/hardwood floors, custom B/Is & stone feature faux fireplace. Wall of expansive windows ensures the space is bright & inviting allowing natural light to pour in while framing views of the serene surroundings. For the ultimate relaxation & entertainment experience retreat to your very own “man cave.” Featuring large wood bar & see-through garage door, this space offers seamless indoor-outdoor transition-perfect for summer parties! Primary suite offers his & hers W/I closets, laminate floors & large window. Luxurious ensuite W/sleek dbl vanity, W/I shower, beautiful tiling & B/I bench. 2 additional bdrms W/laminate floors & ample closet space. Renovated 4pc main bathroom with modern vanity & shower/tub. Step outside to large back deck offering pergola made out of beautiful unfinished big beam wood, perfect spot to unwind W/family or entertain guests. Short stroll from downtown where you'll enjoy access to all amenities it has to offer. Spend weekends exploring Victoria Park or Highland Park both within 5-min walk. Families will appreciate proximity to James McQueen PS & JD Hogarth PS-everything is at your fingertips. This exceptional home is perfect blend of character, comfort & convenience (id:47351)
59 Kirby Avenue Unit# 6
Dundas, Ontario
Start the year off right and take your business to the next level with this 2,478 sq. ft. Office/Retail/Commercial space located in the heart of Greensville, just minutes from Downtown Dundas. Situated in the highly sought-after Webster Professional Park, this versatile unit offers endless possibilities with its 'Settlement Commercial' (S2) zoning, making it perfect for a wide range of uses—whether you're looking to open a gym, medical or veterinary clinic, restaurant, studio, retail center, or even a church. The space features high ceilings, two bathrooms, ample parking, and exterior signage to showcase your business. Tenants are responsible for utilities and must conduct due diligence regarding permitted uses and obtaining necessary permits. With excellent visibility and a prime location, this is the perfect spot to establish or grow your business. Contact us today to schedule a viewing and make this space your own! (id:47351)
3974 Durban Lane
Vineland, Ontario
Immaculate 2013 Bungalow in Cherry Hill Retirement Community! This well maintained 2013 bungalow is located in the sought after Cherry Hill Retirement Community in Vineland. This move-in ready home offers custom millwork, a spacious kitchen with maple cabinets, quartz counters, and a gas stove. The main floor boasts a 5 piece bath with double sinks and in-suite laundry, plus a primary bedroom with a walk-in closet and 3 piece ensuite. Enjoy the cozy den opening to a private deck with a retractable awning, BBQ area and garden access. The finished basement features a rec room, a bedroom and 3 piece bath. An oversized, insulated garage with Durock flooring and ample storage complete the package. A must-see for your perfect retirement lifestyle! (id:47351)
15 Kneeshaw Drive Unit# 613
Barrie, Ontario
Award winning Elements Condominiums - Luna located in south-east Barrie. You will be greeted by large windows and a live indoor tree as you enter the main foyer. You’ll hear the sound of water as it cascades down the wall and will be soothed by the warmth of the fireplace. You’ll look up to see floor to ceiling windows and natural light infusing your exercise room. Fresh & clean modern living space. 2 bedrooms, one bathroom. Open concept kitchen with upgraded stone countertop, butcher block island & porcelain tile. In-suite laundry. Retractable glass will create a 4-season balcony. Underground parking & private locker. 10 minute walk to Go-Station. (id:47351)
235 - 109 Front Street E
Toronto (Waterfront Communities), Ontario
Step Right Up to This Exquisite Fully Furnished Studio Apartment In The Heart Of The St. Lawrence Market District! Boasting A Well-Designed Layout With Abundant Natural Light, This Residence Provides A Harmonious Blend Of Comfort And Style. Renovated In 2018, The Unit Features Contemporary Upgrades Such As Installed Pot Lights, New Hardwood Floors, And Fresh Tiling In Both The Kitchen And Bathroom. The Kitchen Is A Culinary Haven With Brand-New Bosch And Haier Appliances, Complemented By A New Bosch Washer And Dryer. Organizational Ease Is Achieved With The Addition Of New Ikea Closets In Both The Main Area And Laundry Space. Conveniently Located Near Transit And All Amenities, With a Walk Score 100/Transit Score 100. **ALL INCLUSIVE OF UTILITIES AND INTERNET** **** EXTRAS **** Fully Furnished (id:47351)
40 Linda Drive
Cambridge, Ontario
**Welcome to Your Dream Family Home in Sought-After Hespeler!** This beautifully updated 4-bedroom, 3-bathroom home is nestled in the highly desirable Hespeler community. Perfect for a growing family, this property boasts a prime location close to excellent schools and quick access to the 401, making commutes a breeze. Inside, you'll find a host of modern updates, including a sleek new kitchen with undermount lighting designed for family gatherings, new windows for added energy efficiency, and EV chargers and a 200 amp service to support your sustainable lifestyle. The home also features a **durable steel roof**, ensuring low maintenance for years to come. Step outside to your private backyard oasis, complete with a **screened-in gazebo** equipped with infrared heaters and an AC outlet ideal for relaxing summer evenings or entertaining guests. The finished basement offers a spacious rec room, perfect for unwinding after a long day or as a play area for the kids. This home truly has it all comfort, convenience, and style. Don't miss your chance to own this Hespeler gem! (id:47351)
310 Commando Street
Welland, Ontario
Welcome to 310 Commando St. Conveniently located near shopping, schools, parks & the 406 this 2 bedroom bungalow features 2 gas fireplaces & family room with sliding patio doors to fenced yard with large shed. Perfect for the first time buyer or anyone downsizing. (id:47351)
36 Ann Street
Welland, Ontario
Brand new high end 2 bedroom basement apartment available in quiet North Welland neighbourhood! Never lived in, this open concept apartment comes with a beautiful kitchen, hardwood floors, 4 piece bathroom, private entrance & brand new quality appliances included! Plenty of storage too. AAA+ tenants only. Credit check, employment letter & references required with every applicant. (id:47351)
42 Mildred Gillies Street
Ayr, Ontario
Absolutely Stunning Brand New 2982 Square Feet Detached Home In Ayr, On. 5 Bedrooms & 5 Baths. Premium Extra Deep Lot Backing On To Park. One Of The Biggest Lots In The Community. Brick & Stone Exterior. Fully Upgraded Chef's Dream Kitchen With Modern Built-In Jen Air Appliances And Granite Countertops. 46 Refrigerator. Granite Counter Tops In All 4 Baths On 2nd Floor. Upgraded Carpet In All Rooms. Separate Side Entrance For Basement. Upgraded Oak Staircase. Hardwood Floors On 2nd Floor Hallway. (id:47351)
Lower - 752 Madeline Heights
Newmarket (Stonehaven-Wyndham), Ontario
Newly Renovated Unit In One Of The Most Prestige Neighbourhood In Newmarket, Walkout To A Beautiful Backyard And Over Look A Stunning Golf Course. The Unit Is Fully Renovated, Light Filled 2 Bedroom With Great Layout, Modern Kitchen And High Ceiling. **** EXTRAS **** Ss Appliances, Washer/Dryer, 1 driveway Parking. Tenant Pay 40% Per Month Utilities With Security Deposit. Tenant Is Responsible To Maintain The Path To The Unit, Landlord Does Not Warrant Retrofit Status. (id:47351)
106 Theresa St
Thunder Bay, Ontario
Located in prime residential Grandview Area. This 3 bdrm 1 bath home is within walking distance to shopping, schools and recreational trails. Backing onto green space. Partially finished lower level with bedroom & rec room. Shingles on front of home replaced in December, updated bath. Put your finishing touches to this great family home call today to view. (id:47351)
3497 Marion Court
Burlington, Ontario
Detached home w long driveway, single garage, sits on child friendly quiet court. Features eat-in kitchen, dining & living rms on main floor, plus powder rm. Second floor has 3 bedrooms, including shared en-suite to primary. Basement has open recroom as well as a room for potential 4th bedroom and or office, plus 3 piece bath & laundry. Enjoy private stone patio and landscaped yard. Living here you enjoy all the local parks, schools, restaurants, shops & bus routes. (id:47351)
602 - 8 Colborne Street
Toronto (Waterfront Communities), Ontario
Welcome to hotel style living in an unbeatable location at downtown Toronto. This fully furnished, open concept 1 bedroom apartment is move-in ready, offering a great size kitchen, 1 washroom & in-suite washer/dryer. The building Situated at Yonge & King in the heart of the Financial District, this property boasts a Walk Score of 100 and is steps away from public transit, the PATH & iconic Toronto landmarks. Enjoy proximity to St. Lawrence Market, Eaton Centre, Harbourfront, University of Toronto, Air Canada Centre and much more. Perfect for professionals looking to embrace Toronto's vibrant downtown lifestyle. Don't miss out on this prime opportunity schedule your viewing today. **** EXTRAS **** Dishes, pots & pans included in lease, furniture includes 1 bed, 2 night tables, 2 arm chairs, 1 coffee table, 1 desk. Unit to be professionally painted and cleaned. Window covering in living room will be replaced. (id:47351)
4 Brook Street
Scugog, Ontario
This lovely 2 storey, 3 bedroom home, set in the hamlet of Manchester offers a perfect blend of country living and modern convenience. Minutes from the charming town of Port Perry. Nestled on a spacious private fully fenced lot that backs onto a creek. Oversized detached double car garage, Large updated kitchen/dining room with new flooring and island with space for stools. Main floor laundry and mudroom with powder room. Large bright living room with new flooring. Main washroom has soaker tub and separate shower. Primary bedroom with cathedral ceiling and his and her closets. Sunroom has wall to wall windows. **** EXTRAS **** Roof shingles - 2015 (id:47351)
239 Rosemary Lane Unit# Main
Ancaster, Ontario
Great opportunity to live in one of Ancaster's most desirable, mature neighbourhoods, close to the Village, the area's best schools, parks, and all amenities. This sunny, bright main floor unit features refinished hardwood throughout, including in the three bedrooms. With a modern kitchen adjacent to the dining room, and a large living room with decorative fireplace, the home has been freshly painted and is spotless and move-in ready. There is driveway parking available, shared laundry facilities, and a private courtyard in the back with views of the ravine. One year minimum lease, must submit a recent credit check, employment letter and rental application. No pets and no smoking. Utilities will be split 50/50 with the basement tenant. Available for March possession. (id:47351)
6349 12th Line
New Tecumseth, Ontario
Set on nearly 1.5 acres along a paved county road, this beautifully renovated 4-bedroom, 3-bathroom bungalow is just minutes from Tottenham, Beeton, and Alliston. The open-concept kitchen and living area lead to a spacious patio with a pergola, perfect for entertaining. This home is move-in ready, boasting a newer driveway, roof, windows, furnace, water treatment system, and high-end interior finishes throughout. The expansive backyard features a pool, chicken coop, dog run, and sheds, offering endless outdoor possibilities. The oversized garage, almost a 3-car capacity, easily accommodates two trucks, a lawnmower, and recreational vehicles. A true model home that exudes style and functionality! **** EXTRAS **** Hot water tank - owned (id:47351)
55 Deschene Avenue
Hamilton, Ontario
Welcome to 55 Deschene Avenue! This beautifully refinished family home sits on a prime double-wide lot and offers luxurious upgrades throughout. Upon entry, you're welcomed by tiled floors with a rich hardwood look, leading to an inviting family room that features a unique Venetian plaster dome. The chef's kitchen is a highlight, boasting granite countertops with a waterfall island, stainless steel appliances, and an open flow into a spacious dining area, perfect for entertaining.The main level includes four generously sized bedrooms, including the expansive primary suite complete with a gas fireplace, walk-in closet, and a luxurious 6-piece ensuite. Both the primary suite and dining area offer direct access to a private backyard oasis, which features a large saltwater pool, a custom-built gazebo with a TV wall, two sheds, and ample green space ideal for summer gatherings. The fully landscaped yard provides privacy and tranquility.The basement adds even more value, with a 3-piece bathroom, a spacious recreation room, a wet bar, an additional family room, and a convenient walk-up entrance, offering in-law suite potential.This stunning home has too many upgrades to list you truly need to see it in person to appreciate everything it has to offer. Don't miss your chance to make 55 Deschene Avenue your new home! (id:47351)
128 Aspen Street
Paris, Ontario
This charming home, built in 1994, offers both comfort and practicality with a thoughtful design that includes a purpose-built in-law suite. The main level features three spacious bedrooms and a full bathroom, providing ample space for family living. The well-designed basement includes two additional bedrooms, office, a full bathroom, and a walk-out separate entrance, perfect for guests, extended family, or as a rental unit. With a total of five bedrooms and two bathrooms, this home blends functionality with modern living, ensuring privacy and convenience for all occupants. Don’t miss out on this one, book your showing today! (id:47351)
Bsmt - 46 Walford Road
Markham (Middlefield), Ontario
Welcome to 46 Walford Rd. Recently Renovated, this basement apartment, is nestled in the tranquil and highly sought-after Middlefield neighborhood. Located near McCowan/Denison this bright and airy space offers a private WALK OUT separate entrance and a modern open-concept layout, perfect for comfortable living. The apartment features 2 spacious bedroom plus a versatile Open Concept living space. Enjoy the convenience of in-unit shared laundry and a fully equipped kitchen with Modern Upgrades. 1 Parking Spot Included. Close to Pacific/Markville mall. Park, school, shopping, Hwy 407. Walking distance to bus. Landlord Prefers Tenants With No Pets And Non-Smokers. Owner is Living Upstairs. Dont miss out! **** EXTRAS **** Fridge, Stove, Washer/ Dryer (shared), Existing Light Fixtures (id:47351)
41 Unicorn Avenue
Toronto (Bayview Woods-Steeles), Ontario
Welcome to Bayview Woods-Steeles A Stunning 5+1 Bedroom Family Home! Nestled in the highly sought-after neighborhood, this home is situated within the boundaries of top-rated schools, including A.Y. Jackson SS, Lester B. Pearson ES, Zion Heights MS, and Steeles view PS. The area offers a perfect balance of urban convenience and natural beauty, with hiking trails, a large park for sports activities, and close proximity to bus stops and all essential amenities. This 2-story home boasts significant renovations completed in 2022, set on a premium 55.6' x 108' lot with excellent curb appeal. Featuring 5+1 bedrooms and 4 bathrooms, this home is designed for both comfort and flexibility: The spacious primary bedroom offers a luxurious 4-piece Ensuite and a custom walk-in closet. The versatile 5th bedroom can be used as a home office or as a private space for elderly parents. Don't miss this unique opportunity a must-see home! **** EXTRAS **** A finished bsmt includes a large rec room with a stone fireplace, an additional bedroom, and a WR making it ideal for extended family living or entertaining guests. This is a rare gem in a coveted location offering exceptional value. (id:47351)
98 Laing Drive
Whitby, Ontario
Brand New Legal Basement Apartment with Separate Entrance is Available\r\nImmediately! Be the first to live in this beautiful place. This bachelor-style\r\none-bedroom apartment plus den features a spacious closet plus a private Den.\r\nEnjoy an open-concept living and dining area with a large window that allows for\r\nplenty of natural light. The apartment features laminate floors throughout,\r\nfreshly painted in neutral colors, and there are no walls separating the living\r\narea from the bedroom. The kitchen is equipped with brand new appliances,\r\nincluding a refrigerator, stove, and microwave. Additionally, there is a brand new\r\nall-in-one washer and dryer for your convenience. Parking is available upon\r\narrangement with the landlord if needed. Internet is included. The tenant is\r\nresponsible for 25% of the utility bills.A one-year lease is required. Please\r\nnote, this is a smoke-free and pet-free unit, and it is suitable for a maximum of\r\n2 people. Close to Hwy 412/407/401, shopping centers. Easy access to Whitby Go\r\nStation (id:47351)
155 1/2 Lake Street
St. Catharines (451 - Downtown), Ontario
Introducing 155 1/2 Lake St, St Catharines! This lovely upper bachelor w/den unit is centrally located minutes away from the QEW Highway, shopping plazas and other amenities. Newly renovated with the following features: - Fridge, stove - Full washroom (including bath tub) - Shared laundry - Driveway parking for one vehicle Make this your new home for $1,375 + 30% utilities Available as soon as March 1st. (id:47351)
2 Conchita Street
Georgina (Keswick South), Ontario
Immaculate Detached Family Home Located In Desirable Lake Community Living In South Keswick. 3227 Sqft Per Mpac. Built In 2022. Just Like A Brand New Home. Premium Corner Lot offers Abundance of Sunlight W/Large Windows Thru-Out. One of the Best Layouts. $$$ On Upgrades. Breathtaking Stucco Facade Exudes Timeless Elegance. Minutes Drive To Lake. No Sidewalk. Incredibly Bright & Sun-Filled. 4 Large & Bright Bedrooms Plus Large Open Loft On 2nd Floor Perfect For Home Office/Study/Play Area W/Potential For 5 Bedroom, Grand Foyer W/Double Door Entrance, 9Ft Ceiling On Main, Hardwood On Main, Gorgeous Two Toned Cabinet Upgraded Modern Stylish & Functional Kitchen W/Well Selected Finishes & Design W/Quartz Counter, Newly Installed Backsplash, S/S Appliances, Centre Island Breakfast & Eat In Area, Primary Br Features 5Pc Ensuite & His/Hers Walk-In Closet, Indoor Access To Double Garage, Fully Fenced Yard. Mins To Hwy 404, Schools, Shopping, Coffee Shops, Restaurants, Plazas, Park, Lake, Play Ground, Beaches & Boating, Trails, Golf.(Under 7 Years Tarion New Home Warranty) Must See & You Dont Want To Miss This Beautiful Home On One Of The Highly Sought Safe Family Neighborhood Walking Distance To Plaza and Much More. **** EXTRAS **** Stainless Steel Appliances:Fridge, Stove, Built-In Dishwasher, Hood Fan. Washer & Dryer. All Window Coverings. All Electric Light Fixtures. (id:47351)
20296 Kenyon Conc Rd 1 Road
North Glengarry, Ontario
HOME ALEXANDRIA - This stunning 3-bedroom, 3-bathroom, two-storey residence is the perfect blend of comfort, style, and family-oriented living. Nestled on a extensively landscaped 1.25 acre lot, this home boasts an array of perks that cater to all your needs and desires. Step inside to discover a spacious and inviting large family room, complimented by a cozy fireplace. The kitchen is well-equipped and designed for both the avid cook and the busy family. Upstairs you will find three generous bedrooms including huge primary with walk-in closet and a full bathroom. Enjoy outdoor living at its finest with a huge fire pit area, hardscape patio, heated above ground pool with a composite deck and a double heated garage. Multiple outbuildings provide ample storage and versatile spaces for hobbies or workshops. Fully finished basement. Enjoy Generac generator providing peace of mind. Ideally located minutes from town midway between HWY401 and HWY 417. Adjacent 7.86 acre vacant land also available for sale (MLS X10410789). (id:47351)
700 Levac Drive
Ottawa, Ontario
Welcome to 700 Levac Drive, a beautifully upgraded 4-bedroom, 2.5-bathroom home in the family-friendly community of Fallingbrook. From the moment you arrive, you'll appreciate the pride of ownership and curb appeal as every detail of this home has been thoughtfully designed, blending style, function, and comfort. As you step through the new front door, you'll enter a spacious foyer w elegant ceramic tile and custom closet space, setting the tone for the rest of the home - a perfect balance of warmth and sophistication. The main floor features a sun-filled, open-concept living and dining area w engineered hardwood floors, smooth ceilings, and modern pot lights - this space is ideal for both relaxation and entertaining, with plenty of room to host family and friends. The chef-inspired kitchen is a standout, featuring a large breakfast island, stainless steel appliances, ample cabinetry, and stunning Viatera quartz countertops - whether cooking for yourself or hosting guests, this kitchen is as functional as it is beautiful. Upstairs, the expansive primary bedroom boasts a fully renovated ensuite with floor-to-ceiling ceramic tiles, custom shower, luxury vanity, and custom lighting. The upper level also feature three additional bedrooms all with new laminate flooring. One of which has a wood-burning fireplace with updated ceramic surround - making it ideal for a 2nd family room, rec room, home office, gym, or bedroom - the possibilities are endless! The finished basement adds more living space (perfect for a home theater, playroom, or additional storage), while the oversized backyard deck w pergola and lush landscaping (roses, hydrangeas, lavender bushes, etc.) creates a perfect spot for outdoor entertaining. Don't miss the opportunity to own this family haven in an absolutely prime location w top-rated schools, parks, walking trails, and convenient access to shopping, transit, and future LRT stations! Please consult the ""Feature Sheet"" for a full list of upgrades. (id:47351)
3071 Mosley Street
Wasaga Beach, Ontario
EXCLUSIVE 12-UNIT PROPERTY IN A HIGH-DEMAND AREA WITH EXCITING DEVELOPMENT POTENTIAL! Welcome to 3071 Mosley Street. This property is located steps from the water and the new casino, making it an attractive investment. The property is situated on a corner lot with neighbouring vacant land earmarked for teardown and sale. Rezoned for medium density, it provides an opportunity for redevelopment in response to the area's high demand for residential spaces. With a solid cap rate of 6.75%, the property promises a lucrative investment. It comprises 9 single- and 3 double-bedroom units, all with kitchens (12), designed to generate steady rental income. There are no common areas, and tenants are responsible for their own utilities, which keeps operational costs low and maximizes profitability. A detailed profit/loss statement is available for potential buyers, providing insight into the property's financial performance. The property has undergone a seamless transformation from a motel to meet modern residential demands, with an old Phase 1 environmental report (2019) assuring its environmental integrity. The property features an impressive 147.30' frontage on a sizable 0.437-acre lot, offering plenty of space for expansion or additional amenities. Ample parking is available for residents and guests, enhancing its appeal and functionality. Whether you're an experienced investor looking to expand your portfolio or an entrepreneur seeking lucrative opportunities, this property provides an ideal platform for realizing your vision. (id:47351)
1150 Skyview Drive Unit# 52
Burlington, Ontario
Welcome to Tyandaga Oaks! This detached home has been meticulously maintained with many updates throughout. Boasting 3600+ square feet of finished living space, you will not be disappointed. From the most dreamy living room, to a ginormous basement - this is the home for you! The open concept main floor includes separate living and dining rooms, half bath for your guests, main floor laundry and a family room that opens to a nicely updated kitchen. The kitchen features stainless steel appliances, quartz countertops and tons of cabinetry. The sliding door leads from the eat-in area to a lovely green yard, and raised deck. The second floor is presented by a gorgeous wood staircase, and includes 3 spacious bedrooms and 4-piece main bathroom. The generously sized primary suite has enough space for a king bed, walk-in closet and can even fit a seating area if you wish. The giant soaker tub is perfectly placed in the ensuite bath with new tile and vanity. The finished basement has a ton of storage, an extra 3-piece bath and so much space for a rec room, games room, office, etc. Many updates have been made throughout the home including new hardwood flooring, stainless steel appliances, bathroom vanities and tile, garage door, and back deck. There is ample parking - enough to fit 6 cars total, with easy access to all amenities and the QEW/403. This is one you do not want to miss - LETS GET MOVING! (id:47351)
117 Nils Bay Rd
Goulais, Ontario
First time offered! Built in 2015 by Kennedy Builders this year round home features open concept kitchen/living room with wood fireplace. Patio doors to a 11'6 by 34' deck. Main floor bathroom, bedroom plus laundry area Second Floor features 2 bedrooms plus a bathroom, The basement is great for storage and contains the electrical panel and water system. Foundation is ICF. Detached garage with power. Furnishing negotiable. Don't miss out! Quick possession available. Call your REALTOR® to view. (id:47351)
205 Applewood Street
Plattsville, Ontario
Welcome to this stunning executive townhouse, offering 1,597 square feet of thoughtfully designed living space, located in the tranquil town of Plattsville, Ontario. This immaculate Claysam home, a previous model home is perfect for those seeking a peaceful lifestyle, with the added benefit of being just a short drive from Kitchener and Cambridge. The main floor features an open-concept layout that seamlessly connects the spacious living room and dining area, creating an inviting space for family gatherings or entertaining. The modern kitchen boasts sleek cabinetry, stainless steel appliances, and a large island, ideal for meal prep. Upstairs, you'll find three generously sized bedrooms, including a master suite with a private ensuite for added convenience and privacy. The home also offers an additional well-appointed bathroom and a half-bath on the main level for guests. For those who value storage and security, the double-car garage provides ample space for parking and additional storage. The private backyard offers a serene retreat, perfect for relaxing or hosting outdoor gatherings. Nestled in the peaceful community of Plattsville, this home offers a rare combination of suburban tranquility and proximity to essential amenities. Whether you are looking to downsize, invest, or start a new chapter in your life, this executive townhouse is an exceptional opportunity you won’t want to miss. Contact us today to schedule your private showing and discover what makes this home the perfect place to live. (id:47351)
245 Applewood Street
Plattsville, Ontario
Price Improved. Welcome to 245 Applewood Street, a newly constructed freehold townhome located in the quiet and conveniently located town of Plattsville. The main floor boasts 9-foot ceilings, fostering an open-concept living space seamlessly integrated with a well-appointed kitchen. The kitchen, complete with an inviting island featuring a breakfast bar, provides a central hub for family gatherings and culinary pursuits. Ascending to the upper level a generously sized primary bedroom awaits you, featuring a 5-piece ensuite and a spacious walk-in closet. Additionally, two well-proportioned bedrooms, a 4-piece bathroom, and a conveniently located laundry room contribute to the overall functionality of the home. The walk out basement is bright and open with lots of space for a future finished recreation room and a rough in 3 piece bathroom. Perfectly situated on a quiet cul-de-sac, this property ensures a tranquil living experience while maintaining accessibility. Boasting a mere 20-minute commute to KW and Woodstock, as well as 10 minutes to the 401 and 403, convenience meets rural charm. Constructed by Claysam Homes, renowned for their commitment to quality craftsmanship, and adorned with interior features curated by the esteemed Arris Interiors, this residence epitomizes a harmonious blend of luxury and practical features for all walks of life. (id:47351)
240 Applewood Street
Plattsville, Ontario
Price Improvement. Introducing 240 Applewood Street, a newly constructed freehold townhome situated in the quiet and conveniently located town of Plattsville. The main floor boasts 9-foot ceilings, fostering an open-concept living space seamlessly integrated with a well-appointed kitchen. The kitchen, complete with an inviting island featuring a breakfast bar, provides a central hub for family gatherings and culinary pursuits. This residence is an ideal choice for a growing family, offering a wealth of amenities to enhance daily living. Ascending to the upper level, residents will discover a generously sized primary bedroom featuring a 5-piece ensuite and a spacious walk-in closet. Additionally, two well-proportioned bedrooms, a 4-piece bathroom, and a conveniently located laundry room contribute to the overall functionality of the home. Limited time promotion - Builders stainless steel kitchen appliance package included! Perfectly situated on a quiet cul-de-sac, this property ensures a tranquil living experience while maintaining accessibility. Boasting a mere 20-minute commute to KW and Woodstock, as well as 10 minutes to the 401 and 403, convenience meets rural charm. Constructed by Claysam Homes, renowned for their commitment to quality craftsmanship, and adorned with interior features curated by the esteemed Arris Interiors, this residence epitomizes a harmonious blend of luxury and practicality. Limited time promotion: Stainless Steel Kitchen Appliance Package included. (id:47351)
171 Applewood Street
Plattsville, Ontario
Welcome to this charming 2-bedroom open-concept bungalow, nestled in the peaceful and friendly community of Plattsville, Ontario. With 1,603 square feet of thoughtfully designed living space, this home offers a perfect blend of comfort and modern style. The spacious open-concept layout boasts a bright and airy feel, with natural light flowing seamlessly through the large windows. The living area provides a cozy space for family gatherings, while the adjoining dinette and kitchen make entertaining effortless. The kitchen is a chef's dream with ample counter space, and plenty of cabinetry for storage. The two generous bedrooms offer a serene retreat, including a master suite with a large walk in closet. The home also features a well-appointed bathroom with stylish finishes. Situated in the heart of Plattsville, this bungalow offers the ideal location for those seeking a peaceful lifestyle while still being close to local amenities. With its quiet surroundings, yet only a short drive to nearby towns and cities, this home provides a perfect balance of convenience and tranquility. Additional highlights include a large 50 foot lot, providing plenty of space for outdoor enjoyment and potential for future landscaping. This property truly offers a move-in ready experience with potential for personalized touches. Don't miss out on this opportunity to call this inviting bungalow in Plattsville your new home. (id:47351)
5055 Greenlane Road Unit# 217
Beamsville, Ontario
Welcome to Beautiful Beamsville. Award Winning Builder New Horizon has put together another spectacular build Utopia' in the heart of the City. Close to the new planned Go Station, shopping, dining, and just down the street from the QEW. This cozy unit offers a well designed kitchen layout, living room, in-suite laundry, Den a generous sized bedroom and a 4 piece bath. The building offers a lovely party room for entertaining guest, a 4th story terrace and a state of the art Gym. (id:47351)
380 Highway 36
Kawartha Lakes (Bobcaygeon), Ontario
Brand New 1860 Sq Ft Custom Home. Located Just Outside of Bobcaygeon. Excellent Floor Plan With 3 Br, 2 Bath, Open Concept Kitchen/Living/Dining. Stunning Bright Kitchen, Brand-New Appliances, Quartz Countertops, Large Island, Hidden Full Walk In Pantry, Overlooking The Spacious Living/ Dining Room. Primary Bedroom With Walk-In Closet. Ensuite with Double Sinks High-End Tiled Shower. Full Unfinished Basement. Close to waterfront areas, golf, stores, school. **** EXTRAS **** Brand New Appliances (id:47351)
6523 Wellington Rd 7 Road
Elora, Ontario
The Quarry Suite is only one of two units built with this fabulous 1,358 sf north & east facing water view of the Elora Gorge with a 344 sf terrace. This is a unique, elegant 2-bedroom, 2-bath, end of the hall, corner suite. This magnificent development adds to the already well-known reputation of this extremely desirable Ontario village. Voted by the prestigious magazine, Travel + Leisure as one of the best small towns in Canada. This unit can offer a luxurious lifestyle living opportunity with an outstanding rental income option. Building amenities include fitness gym, common room, professional centre, dog grooming area, garden terrace, exterior gardens, lookout & terrace, fitness terrace, coffee station. Use of some related amenities provided at the Elora Mill Hotel & Spa. Steps to Canada's #1 spa/wellness destination & the award-winning Elora Mill. The village offers historical 19th-century buildings, that's been kept alive by a vibrant community of artists, chefs, and entrepreneurs, guaranteeing the future of this envied Ontario community. This may be one of the best condominium opportunities presently being offered in Ontario. (id:47351)
24 Madison Avenue
Orangeville, Ontario
Welcome to 24 Madison Avenue. This large detached home is located in a great area of Orangeville and sits on a huge lot. There is room for the entire family with its 4+1 bedrooms. The main level features an open concept living/dining room, a large bright and airy kitchen w/breakfast bar and stainless steel appliances, and an additional family room with a walkout to a brand new backyard deck. It also boasts a convenient main floor bedroom and 2 piece washroom. Upstairs there are another 3 great sized bedrooms all with their own walk in closets. The basement is also fully finished and features an open concept recreation room w/cozy gas fireplace and a 5th bedroom equipped with its very own 3 piece ensuite. Don't forget the backyard! It has tons of space and is the perfect spot to entertain with family and friends. **** EXTRAS **** Roof (2021). Furnace (2019). A/C (2021). Backyard Deck (2024). Clothes Washer & Dryer (2023). Dishwasher (2023). **Check out the \"virtual tour\" link for additional photos and information** (id:47351)
1163 Azalea Avenue
Pickering, Ontario
B-R-A-N-D N-E-W, never-lived-in home in one of Pickering's most desirable neighborhoods is available for rent. This home is thoughtfully designed with spacious, light-filled interiors and modern amenities, providing an ideal setting for both everyday living and entertaining. From the inviting front porch to the open living areas, every detail has been considered to create a warm and functional space. Offering 3 generously sized bedrooms and 3 bathrooms with a primary suite with its own walk-in closet and luxurious 4-piece Ensuite. The peaceful neighbourhood is close to top-rated schools, parks, shopping, major highways, hospitals, community centre, recreational facilities, and golf clubs, bringing everything you need within easy reach! **** EXTRAS **** Fridge, Stove, Dishwasher, Washer & Dryer. (id:47351)
471 Silken Laumann Drive
Newmarket (Stonehaven-Wyndham), Ontario
***Stunning And Spacious BUNGALOW 3 Bed, 4 Bath Detached House*** Located On A Very Quit Street In The Prestigious Stonehaven Community Of Newmarket, Vast Foyer With High Ceiling, Living Rm/Dining Rm, Family Rm With Gas Fireplace, Eat In Kitchen And All 3 Bedrooms Have Own Ensuites. Open Concept Layout And Lots Of Natural Light, Walk Out To Over-sized Private Deck With Large Gazebo And Beautiful Manicured Backyard Garden. A Spacious Rec Room With B/I Custom Cabinetry And Extra Gas Fireplace In Lower Level, 3rd Private Bedroom With Ensuite. Close To All Shops, T&T Supermarket, Real Canadian Superstore, Cineplex, Home Depot, Restaurants, Southlake Hospital, Park, St Andrew's Valley Golf Club And HWY 404. ***Recently Upgraded All Lights Fixtures, All Matte Black Door Handles, Frontage Interlock, Basement With Large Custom Cabinetry & Bookshelf, Stairs And Laminated Floors.*** **** EXTRAS **** S/S Fridge, Stove, Microwave W/ Hood, Dishwasher, Washer/Dryer, Garage Door Opener W/ Remotes, All Brand New Elfs, All Window Coverings, California Shutters, Gazebo, Shed, Central Vacuum W/Equipments And Water Softener(As-Is). (id:47351)
Offc/45 - 145 Traders Boulevard E
Mississauga (Gateway), Ontario
GROUND FLOOR CORNER UNIT WITH GLASS ON TWO SIDES FACING TRADERS BLVD WITH LOTS OF NATURAL LIGHT. !!!TOTALLY RENOVATED!!! PERFECT FOR YOUR BUSINESS, FURNISHED WITH GRAND RECEPTION AREA. THREE PRIVATE OFFICES AVAILABLE FOR 1200/MONTH/OFFICE, BIG BOARD ROOM, KITCHEN AND 2 WASHROOM **** EXTRAS **** THREE PRIVATE OFFICES AVAILABLE FOR 1200/MONTH EACH. (id:47351)
Bsmt - 255 Ridgefield Crescent
Vaughan (Maple), Ontario
Large Open Concept 2 Bedroom 1 bathroom Apartment With 1 Parking Space. Located In The Heart Of Maple One Of The Best Neighbourhood Of Vaughan City. Features Lots Of Storage Space, Large Windows, High Ceiling, Neutral Colours, en-suite laundry. Private entrance, private Backyard Area. Must Be Seen. **** EXTRAS **** Tenant is responsible to pay 25% of the utilities such as hydro, gas, water and internet. (id:47351)
28 Pierre Trudeau Lane
Grimsby, Ontario
Rare Opportunity: Stunning 3-Level End Unit Townhouse on the Lake. Welcome to 28 Pierre Trudeau Lane, where luxury meets lakeside tranquility. This exceptional end unit townhome offers breathtaking panoramic views from its balcony, patio, and large windows throughout. Nestled directly on the beach with unobstructed views just steps from the water's edge, 28 Pierre Trudeau Lane offers a luxurious lakeside living experience. The spacious foyer welcomes you with expansive windows that frame picturesque lake views on every floor. The main level features an inviting open-concept layout, boasting a beautiful kitchen with upgraded cabinets and granite countertops. Large living room with windows on 2 sides to enjoy the beautiful year round lake views, step outside onto the generous balcony where sweeping views stretch to the Toronto skyline, perfect for relaxing or entertaining. Upstairs, the master bedroom is a sanctuary with a large walk-in closet and a stylish ensuite complete with a bath and walk-in glass shower. Two additional bedrooms, a full bathroom, and a convenient laundry room ensure comfort and practicality. Downstairs, the bright lower level offers a spacious family room with fireplace and wetbar walkout access to a lakefront terrace, accompanied by a two-piece bathroom and ample storage space. Conveniently located with easy access to the QEW, the new GO station, and Niagara wine country, residents can enjoy lakeside parks, cafes, and shops all within walking distance. 2 Parking passes with the unit. Experience the allure of lakeside living in beautiful Grimsby-by-the-Lake. Don't miss out on this rare opportunity—schedule your viewing today! (id:47351)
2600 - 234 Simcoe Street
Toronto (Kensington-Chinatown), Ontario
Discover urban luxury at Artist Alley Condos in downtown Toronto! This brand-new Jr. 1-bedroom, 1-bathroom unit features a modern kitchen with high-end appliances, floor-to-ceiling windows, laminate flooring, and an east-facing balcony. Steps from OCAD, U of T, hospitals, and landmarks like the AGO, CN Tower, and Eaton Centre. Enjoy nearby restaurants, parks, and St. Patrick Subway Station, with easy access to the Gardiner Expressway. Central living at its finest! (id:47351)
131 Briarhill Drive
Stratford, Ontario
Welcome to this completely renovated home in the desirable Avon Ward! With 4 bedrooms and 2 bathrooms, this raised bungalow is just minutes from 2 great elementary schools and the 2 high schools. This home has been fully updated including new kitchen and bathroom, floors, doors and trim as well as mechanical and lighting. Every window has been replaced throughout the home except for 2. Step outside to a fenced backyard featuring a lovely patio area, perfect for entertaining or relaxing. The two-car garage offers ample storage for all of your family's activities. This home is move-in ready with immediate possession available. (id:47351)
42 Grasswood Street
Kitchener, Ontario
Welcome home to 42 Grasswood St., Kitchener—a luxury home that exemplifies modern elegance and comfort. This stunning residence features a beautifully landscaped yard, a double car garage, and a concrete pathway leading to a fully fenced backyard oasis. Enjoy the essence of outdoor living with an inground saltwater pool, ambient landscape lighting, and complete privacy, backing onto serene green space. Step through your new custom fibreglass front door and enter a main floor that has been entirely redesigned and renovated in 2023. The carpet-free main level and upstairs boast high-end finishes throughout. The main floor includes a professional home office, featuring a built-in quartz desk and custom cabinetry, perfect for those who work from home. The heart of the home is the open-concept kitchen, showcasing a large 10' island, luxury appliances, and imported brass faucets from Italy. The kitchen is complemented by custom window coverings and a temperature and humidity-controlled wine cellar—ideal for wine enthusiasts. This level is also outfitted with built-in Sonos speakers, expertly designed and installed by Gibson Sound and Vision. Upstairs, you’ll find four generously sized bedrooms, including two ensuite baths and a third Jack & Jill bathroom, all recently updated in 2023. The master ensuite is a true retreat, featuring his-and-her sinks, custom cabinetry with onyx counters, a walk-in tiled shower with a steam option, and elegant brass faucets from Italy. The fully finished basement offers a versatile space, including a workout room and ample storage. Every detail of this home has been thoughtfully considered, making it a standout property in every sense. If you're seeking a residence that combines luxury, style, and functionality, look no further. There is nothing left to do but move in and start living the life you’ve always dreamed of. Full Upgrade list available upon request. (id:47351)
