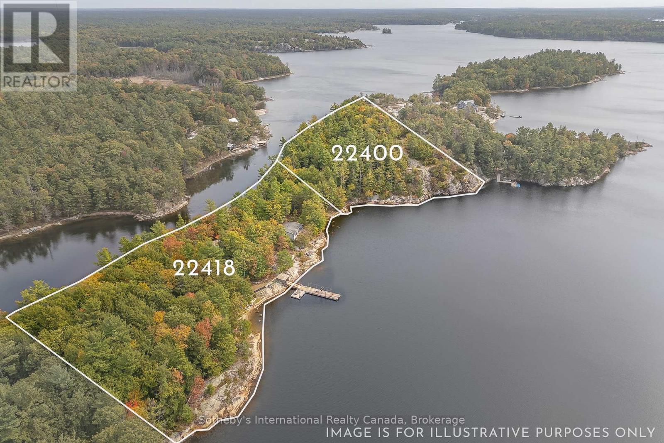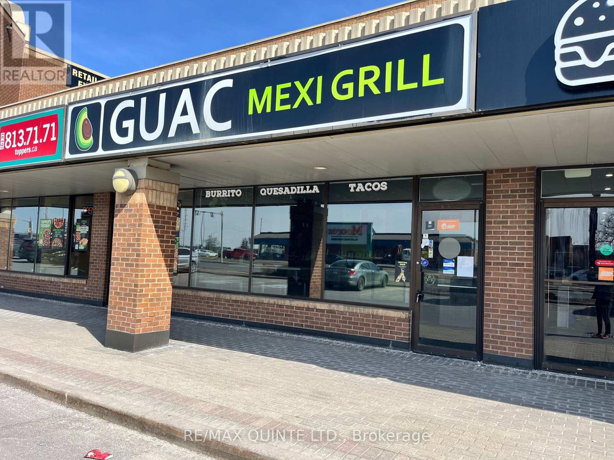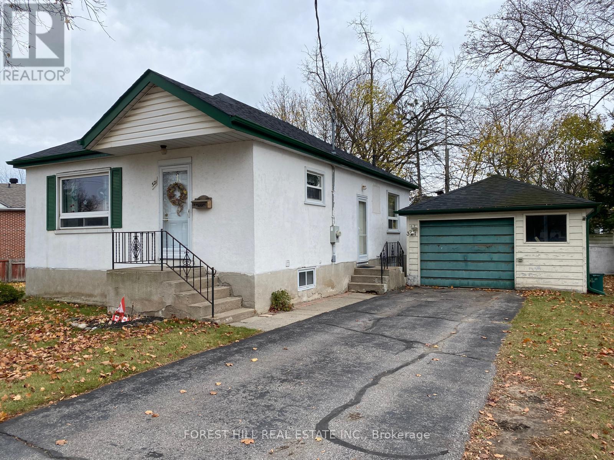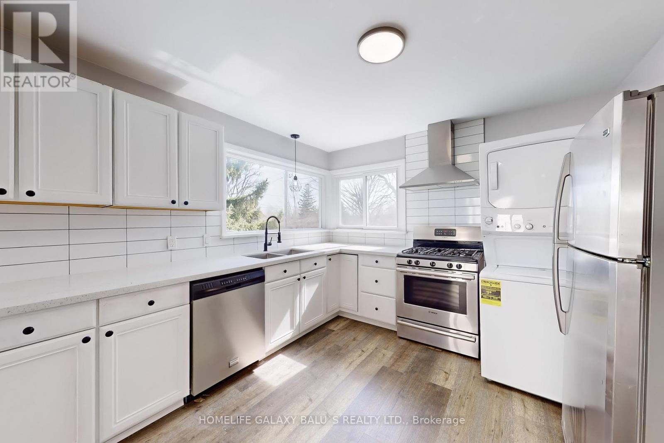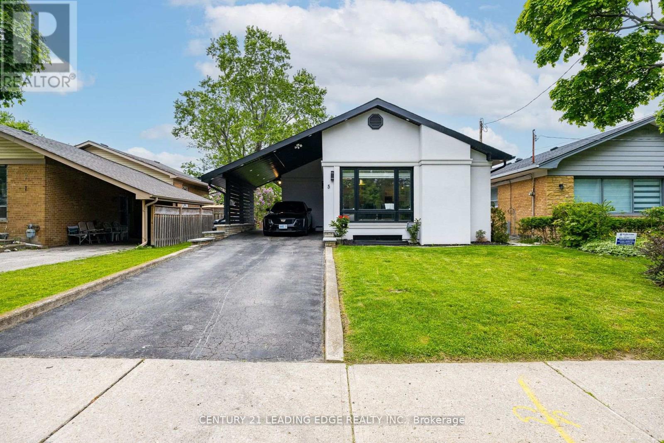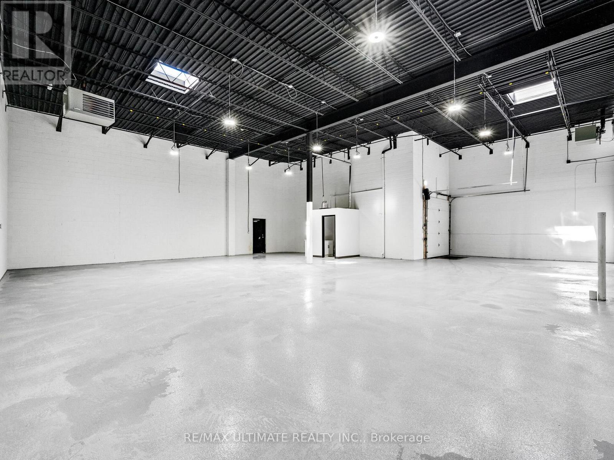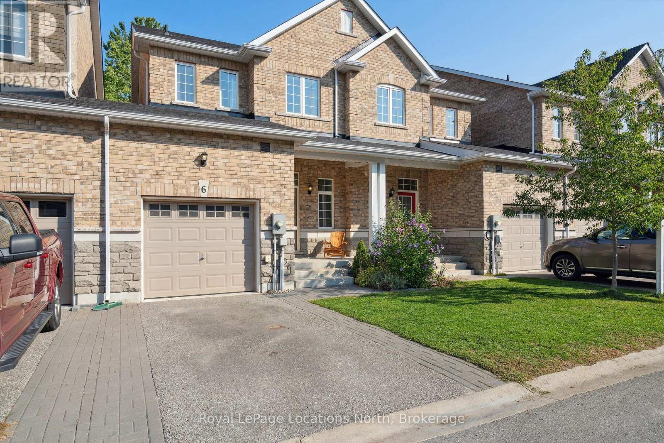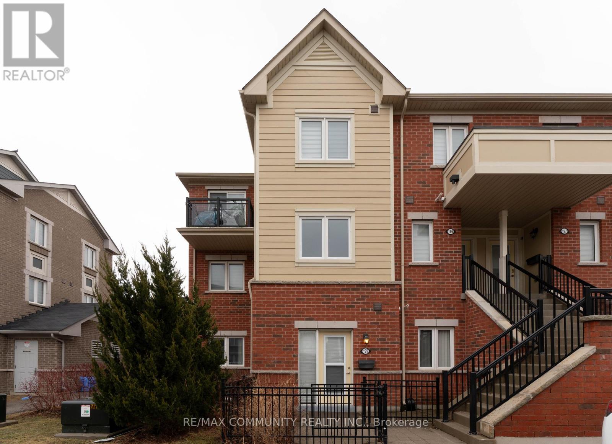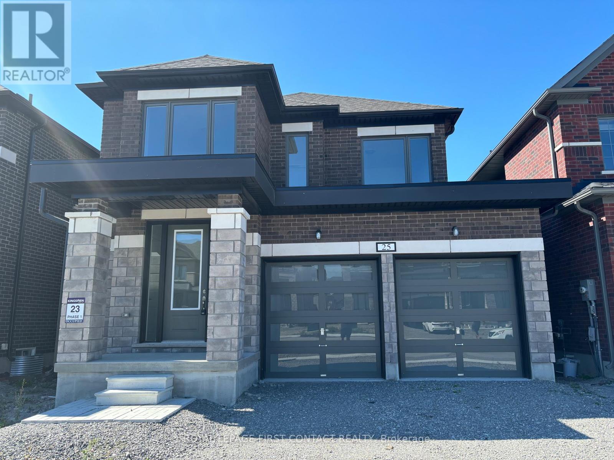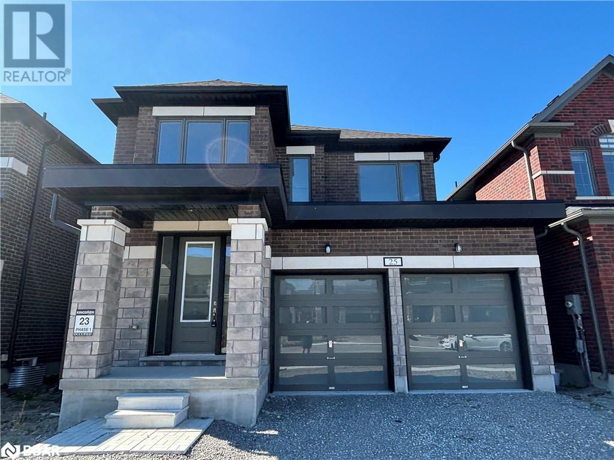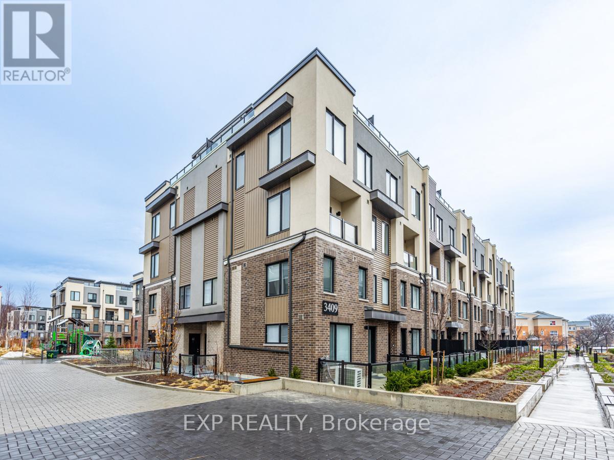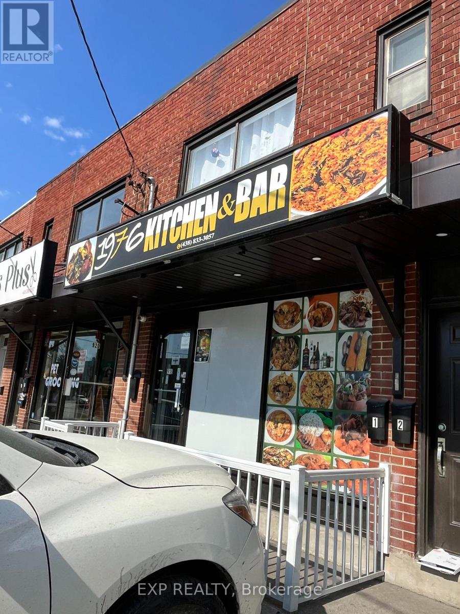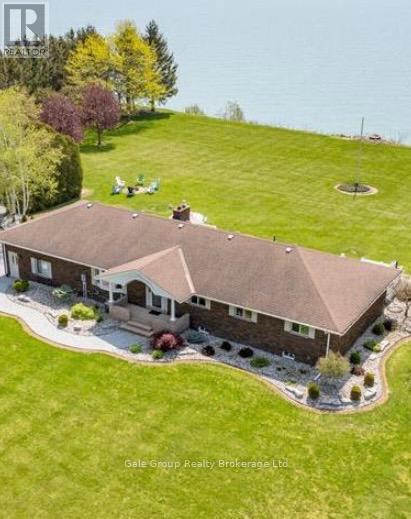436 - 10 Mallard Drive
Hamilton, Ontario
Exceptional unit in the sought-after Trend Boutique building, located in the heart of Waterdown. This stunning 853 square foot condo on the 4th floor offers an exceptional blend of modern design, upscale amenities, and convenience. This two-bedroom unit, complete with a versatile den and one bathroom, is thoughtfully designed to maximize space and natural light. The open-concept layout flows seamlessly from the living area to the gourmet kitchen, boasting upgraded stainless steel appliances, granite countertops, and sleek cabinetry. The two generous bedrooms provide ample space and comfort, with the additional den offering flexibility for a home office, guest room, or additional storage. High-quality flooring runs throughout the unit, with no carpet, ensuring a modern aesthetic and easy maintenance. The in-unit laundry adds to the convenience, making daily chores a breeze. The bathroom is stylishly appointed with contemporary fixtures and finishes, creating a spa-like atmosphere for your relaxation. Your private balcony is ideal for morning coffee, evening relaxation, or simply soaking in the scenery. Residents of the Trend Boutique building have access to a range of top-tier amenities, including a state-of-the-art gym and a stylish party room, perfect for hosting gatherings and social events. Adding to the appeal, this unit includes two dedicated parking spaces, a rare and valuable feature in condo living. Located in the vibrant community of Waterdown, this condo offers unparalleled convenience with close proximity to shopping, dining, parks, schools, recreational facilities and transit. Don't miss this opportunity to own a piece of Waterdown's finest real estate. Experience the elegance and convenience of penthouse living in the Trend Boutique building. This condo is more than just a home; it's a lifestyle upgrade. (id:47351)
22418 Georgian Bay Shore
Georgian Bay, Ontario
Amazing Development Opportunity to build a family compound with the ultimate privacy on Georgian Bay in the highly coveted Longuissa Bay. The property is boat access only and boasts stunning granite formations, mature pine trees, a perfect blend of natural beauty and tranquility that makes it all a dream come true. Featuring: Two separately deeded lots on a Peninsula with a total of over 2000 feet of waterfront on 5.8 acres. Enjoy both Sunrise and Sunsets with water on both sides, west facing Georgian Bay and East - Musquash River. There is a 900 sq. ft. Panabode 3 bedroom cottage with its own beautiful sandy beach and waterfall pump so water flows down the rocks to the Lake. Relax in the hot tub and enjoy parties around the Tiki Hut and firepit by the waterfront. Lots of storage space at shore and a large Quonset shed for toys at the back. The boat dock is extra long, at 60' and can handle a large yacht with its 30 ft. depth at the end - and a 12' wide is great for relaxing or entertaining at. There is also a secondary 18' x 13' swim dock. The infrastructure was upgraded, with 400 amp service (200 amp at dock), one 50 amp and three 30 amp hubble plugs. A Boaters' Dream!! The vacant lot next door has 958 ft. of combined waterfront and amazing views with west exposure. There is a perfect spot to build a secondary cottage with its own beach and docks next door. The highlight of this property is the 2 km of scenic walking paths that weave through the forest with extra wide trails that allow you to even ride a 4 wheeler. Kids love the property. Must be seen to appreciate the natural beauty and privacy. Boat taxi arrangements from Honey Harbour. (id:47351)
108 Garment Street Unit# 2312
Kitchener, Ontario
Experience Urban Luxury at Garment Street Condos! Welcome to Garment Street Condos, where luxury meets convenience in the heart of Kitchener’s Innovation District! This stunning 1-bedroom, 1-bathroom condo offers 549 sq. ft. of modern living space, including a 50 sq. ft. private balcony, underground parking, and a locker. Inside, you’ll find sleek finishes and contemporary design, featuring stylish cabinetry, a chic kitchen backsplash, and durable vinyl plank flooring. Step onto your balcony and take in the vibrant city views, perfectly capturing the energy of downtown Kitchener. Located just steps from the ION Light Rail and the region’s future multi-modal transit hub, this condo offers unmatched walkability. Enjoy being minutes from Victoria Park, top post-secondary campuses, and major tech employers like Google, all while being surrounded by fantastic restaurants, cafés, boutiques, and entertainment venues. The 5th-Floor Park Terrace is designed for relaxation and socializing, featuring an outdoor pool, BBQ area, and landscaped terrace. Stay active with the private basketball court, fully equipped gym, and on-premise dog run, or host gatherings in the entertainment room. This is more than a home—it’s a lifestyle. Whether you’re a young professional, student, or investor, this condo places you at the center of it all. Available May 15th. (id:47351)
4b - 365 North Front Street
Belleville, Ontario
Former burrito franchise space available for lease! This 1,398 sq. ft. commercial unit offers a prime location at $22/psf (Net), with additional rent estimated at $22.47/psf for 2025. The lease term is 5 years, with a bonus of 2 months free rent. There is also restaurant equipment available for purchase. Great road exposure and plenty of parking available. Please note: the business itself is not for sale. (id:47351)
17 St. Bartholomew Street
Toronto, Ontario
This stunning 3-bedroom plus media townhouse (1,285 sq. ft.) offers a fantastic investment opportunity, currently generating approximately $5,000/month in rental income, making it perfect for covering your mortgage with ease. Rented to three professional tenants who are willing to stay, this hassle-free income property features a chef-inspired kitchen, elegant lighting, piano stairs, and exceptional outdoor spaces, including a 394 sq. ft. back patio, front patio, and a breathtaking rooftop terrace. Located just 2 km from the Financial District, with easy access to streetcars, Ontario Line stations, DVP, Gardiner, and Bayview Extension, plus walkable to Leslieville, Distillery District, and St. Lawrence Market. Includes fridge, stove, dishwasher, washer & dryer, light fixtures, window coverings, 1 underground parking space, and 1 locker a turnkey investment in a prime location! (id:47351)
321 Innisfil Street
Barrie, Ontario
Welcome to 321 Innisfil St., a cosy three bedroom house ready to be made your new home. Close to great parks, schools, and all good things that Barrie has to offer. This unique property offers a commercial zoning. With its notable proximity to public transit, the Go train, and Hwy 400 access, this opportunity is also ideal for a professional office, possible future land assembly, and more. Additionally, we encourage you to research Barries approved Draft 2 rezoning, as well as futuer Draft 3 possibilities. (id:47351)
344 Townline Road N
Oshawa, Ontario
Great Location !!! Attention First Timers And Investors. This 2+1 Bungalow With Separate Entrance To Basement In-Law Suite Has Been fully Updated Throughout. Situated On A Double Wide Premium Lot Surrounded By Custom Homes, And A Separate Garage. Brick Fireplace On Main Level, Newer Vinyl Flooring, Newer Roof, Newer Furnace, Newer Front Door, 2 Upgraded Bathrooms, Access To Garage From Inside Of Home. Close to To All Amenities, Schools, Go Station, Costco, Groceries, Hwy 401,407, Park, Hospital, Shopping, Banks etc. Inclusions: **EXTRAS** 2 Fridge, 2 Stoves, 1 Dishwasher, 2 Washer, 2 Dryer ,Cac, All Elf's. (id:47351)
30 Birchcrest Drive
Middlesex Centre, Ontario
Location location! This custom built Victorian 2 storey home in Kilworth is one of a kind! Enjoy your morning coffee on the beautiful wrap around porch. Hardwood & ceramic floors throughout the main floor. Main floor office with built-in cabinetry, formal dining room with trayed ceiling & french doors . Impressive great room with 18ft ceilings, gas fireplace, open to kitchen & overlooking Hollandia indoor pool with stamped concrete deck, waterfall feature, cedar deck with hot tub and a 3pc bath/change room. Large main floor master bedroom retreat features a 4pc ensuite with soaker tub and custom oversized marble shower with jets, and a private walkout to pool enclosure. Main floor laundry. The second floor has 3 large bedrooms (could be 5 bedrooms), a media/hobby room, a playroom, two full bathrooms and a computer nook, overlooking the great room. Built-in speaker system, intercom, central vacuum, outdoor gas BBQ hookup. Large unspoiled basement with garage walk down and bathroom rough-in, all situated on a great lot in a highly desirable neighbourhood just footsteps from community park. (id:47351)
487 Petersen Avenue
Strathroy-Caradoc, Ontario
This all-brick ranch home is a stunning property! With its spacious layout of approximately3,400 square feet and a private location on a ravine lot, it offers both comfort and seclusion. The hardwood floors and gas fireplace add a touch of elegance, while the finished lower level, complete with potential for a granny flat, is a fantastic bonus for accommodating guests or family members. The proximity to various amenities like churches, schools, and parks enhances its appeal, making it a perfect choice for families or anyone looking for a peaceful retreat with convenient access to essential services. The landscaped grounds and deck are ideal for enjoying the outdoors. (id:47351)
5 Westhampton Drive
Toronto, Ontario
Welcome To 5 Westhampton Dr In A High prestige Neighbourhood. Absolutely Beautifully Renovated Bungalow from top to bottom. Home offers a Basement With Separate Entrance, Perfect For 2 Family Living Or Separate Rental Suite Potential, On A Private Dead End Street! High End Finishes Throughout. Living Room With Gorgeous Fireplace, Open Kitchen With Quartz Countertops And Stainless Steel Appliances. Recently Added Primary 4 Piece Ensuite Featuring Soaker Tub, Beautiful Glass Shower And Robel Faucets. Spacious Bedrooms. Basement offers a Cozy Rec Room, 2nd living room With Fireplace, a Sauna For Those Days To Unwind And Relax, wet bar that can be easily converted to a kitchenette. Outdoor Pot lights and Security System. A Must See! Primary En-suite could be converted back into a 3rdbedroom (id:47351)
5 - 84 Crockford Boulevard
Toronto, Ontario
Turnkey industrial unit for lease on highly sought after Crockford Boulevard. Freshly renovated with approximately 2710sf and no expense spared! Located at the rear of the building and has a loading dock that can accommodate a large trailer. Ceiling height is 19'8" and 18' clear height, 36" entrance door, 9'9" wide loading door x 9'3" high, epoxy flooring, black ceilings, 3 large skylights that offer an abundance of natural light, kitchenette with fridge and microwave, 2 gas unit heaters with individual thermostats, space saver point of use hot water tank, bathroom, floor drain and a 200amp electrical panel. Separate meter for gas and electrical. Need more warehouse space or even office space? Look no further as there are more units in the same building available which have their own bathrooms and kitchenettes ranging from 1800-2700sffor the industrial units and over 1000sf office space which also has its own bathroom and kitchenette! 4 assigned parking spots. Minutes from the DVP, 401, and 404. Landlord is willing to make this unit a drive in. Tenant pays gas and hydro. (id:47351)
6 Blasi Court
Wasaga Beach, Ontario
Welcome to this beautifully appointed carpet-free 3-bedroom, 2.5-bathroom townhouse in a highly desirable, family-friendly neighbourhood. The main floor boasts 10' ceilings, a spacious entrance, a convenient powder room and an open-concept eat-in kitchen that seamlessly integrates with the living area - perfect for both everyday living and entertaining. The upper level features 9' ceilings, a primary bedroom with a well appointed 4-piece ensuite, complemented by a main 4-piece bathroom and two additional bedrooms. Both upper levels boast elegant hardwood and tile flooring. The basement provides a versatile recreation room and ample storage, ideal for family activities and organization. Additional highlights include partially fenced backyard, a 1-car garage and an extra driveway space for convenient parking. Located within walking distance of parks, school, beach, and local amenities, this townhouse offers the perfect blend of convenience and comfort. Situated in a quiet community near top-rated schools, it's an ideal home for those seeking both style and practicality. (id:47351)
681157 Sideroad 260 Side Road
Melancthon, Ontario
Welcome to 681157 Sideroad 260 in the Hamlet of Riverview! Just off the banks of the Grand River, and only minutes to Shelburne, this 1.2-acre parcel features a 2-bed 2-bath country farmhouse charmer. This home was completely renovated in 1990, torn down to the stud walls and rebuilt. Nicely complimented with various outbuildings including a new 3-car,1000 sq. ft. garage built in 2012 and the original barn converted to heated machine shop and Ultimate Man Cave. Inside you'll find the newer modern kitchen boasting new countertops with Stainless Steel appliances. Bright and cheery with tons of natural light coming through the large windows. Walkout from the sunroom to gorgeous views of the Grand River. Nicely Renovated bathrooms with granite countertops, wall tile and a jet tub. Featuring wide plank flooring throughout, with new flooring in kitchen, sunroom and bathrooms. Enjoy that summer morning coffee under the beautiful covered porch, listening to the soothing sounds of the river flowing nearby or snuggle up by the New 'Jotul ' propane fireplace in the living room on those cold winter nights. The list of upgrades and improvements is endless, including: Newer windows 2015+, New wiring and plumbing, New septic system 2012, New well 2012, Ductless heat & AC heat pumps 2021, New roof 2023, New tin roof on barn 2021, New deck off kitchen and sunroom, Fenced dog run, Cement barn floor and outer cement pad, New pellet stove in barn, New pellet stove in sunroom, Roof insulated, Basement ceiling spray foam, New screen doors, New patio door, New kitchen door, New sunroom door, 200 amp service, New deck on barn, UV light and water softener and Fibre Optic just installed in the area. (id:47351)
16 Bromley Drive
St. Catharines, Ontario
Welcome to Bromley Gardens, a Move-In-Ready Community in Port Weller, St. Catharines built by Dunsire Homes! Nestled in a highly sought-after location, Bromley Gardens is a hidden gem that combines the best of modern living with natural beauty. Located in the tranquil, family-friendly community of Port Weller, this is a place where you can enjoy the serenity of nature while still being close to all the amenities you need. This brand-new, detached two-story home features 4 bedroom layout with 1,739 square feet of living space, a spacious and open-concept design that fills each room with natural light. The seamless flow between the living, dining, and kitchen areas creates the perfect environment for both daily living and entertaining. With a luxury decor package valued at $60,000, premium finishes include a gourmet kitchen featuring 9 ft ceilings on main, upgraded cabinetry, quartz countertops and modern touches throughout, this home is both functional and beautiful. The Primary Bedroom is a spacious and tranquil retreat featuring ample room for relaxation, The ensuite bathroom is a standout feature, offering a large, indulgent space complete with a walk-in shower. The additional bedrooms are well-sized, providing enough space for comfortable furniture, storage, and personalization, whether for family members, guests, or even as a home office. This quiet community offers the perfect blend of modern living and a peaceful, nature-filled environment. Just a short walk from the shores of Jones Beach, and a large expansive Park in the heart of this community, you'll have access to a serene retreat while being conveniently located near shopping, dining, and schools. With only a few Homes remaining, now is the time to act and secure your dream home in this fantastic location. (id:47351)
195 - 250 Sunny Meadow Boulevard
Brampton, Ontario
One of the best units in this area! Great for First Time Home Buyers! Welcome to this very clean and well kept 2 bedroom 1 bathroom stacked ground level condo town house corner-unit. Featuring stainless steel appliances, Special type Harwood floors in the full house area and large windows with natural lighting. This property is close to endless amenities including Schools, Brampton Hospital and both Trinity Commons Mall & Bramelea City Centre. Minutes Away From Hwy 410 which is great for commuters. Wait no further this property is a great opportunity to a First time buyer with great incentives. Only 7 Years Old, Like Brand New Condominium Townhouse With A Very Functional Layout. Over 800Sq Ft Of Living Space. Conveniently Located Next To Plaza, Kid Friendly Park & All Other Major Amenities. Functional Kitchen With Stainless Steel. (id:47351)
1084 Lincoln Drive
Kingston, Ontario
Wow! This mostly brick bungalow has almost 2000 square feet of finished living space.There's an ideal living room to relax in as you soak up the sun shining through the south facing windows, or for hanging out in during the evening with family and friends. While any chef in the family will be very happy with all the counter space and cupboards found nearby in the kitchen. If you want a dining area with enough room to extend a table for special occasions, you're in luck too. Then when it's time for some solitude or slumber, there are 3 bedrooms just down the hall; and the primary bedroom is a super sweet retreat that comes complete with a walk-through closet, ensuite, and even a sliding glass door to a deck overlooking the oversized private backyard. But wait, there's more! The fully finished lower level includes a great recreation room that is perfect for fun and games or movie watching. With the ideal layout and back entrance, there is also the option of creating a really nice in-law suite or teen getaway downstairs because of the den, bathroom and extra plumbing that is already roughed in. Plus, the laundry room conveniently located directly beside the back door is especially handy for parents and pooches alike; and there's no need for line ups in the morning with 3 full bathrooms,including that ensuite with double sinks. On top of all this, you get to choose whether to use the extremely large, insulated and fully powered detached garage for your vehicle or for your own personal workshop/studio space. This home checks so many boxes! (Note: Some photos have been virtually staged for you) (id:47351)
25 Corley Street
Kawartha Lakes, Ontario
Welcome to this stunning, newly built freehold detached home located in the sought-after Sugarwood community of Lindsay! With its beautiful brick and stone exterior, this spacious 3-bedroom, 2.5-bathroom home offers modern finishes and an abundance of natural light, making it the perfect place to call home.Key Features:3 Generously Sized Bedrooms: Ideal for families or those looking for extra space.Large Windows: Let in an abundance of natural light throughout, enhancing the open and airy feel of the home.Modern Finishes: From sleek hardwood floors to contemporary kitchen fixtures and finishes, this home is designed with both style and functionality in mind.Bright & Open Concept: The main floor features an open-concept layout, perfect for entertaining or relaxing with family.Spacious Kitchen: Featuring modern finishes, plenty of storage, and a large island perfect for meal prep and casual dining.Master Suite with Ensuite: A tranquil retreat with a luxurious ensuite bathroom for added comfort.Attached Garage: Direct access from the home for convenience and additional storage space.Located in a desirable neighborhood, this home is just minutes from parks, schools, shopping, and more! (id:47351)
Main Level - 11 Lombardy Court
Kitchener, Ontario
Welcome to 11 Lombardy Court Main Level! Nestled in the highly sought-after, family-friendly Forest Hill neighborhood, this charming 3-bedroom, 1-bathroom Upper Unit offers both comfort and convenience for your family. Flooded with natural light, the home features a modern kitchen with a brand-new silver fridge and dishwasher, along with a brand-new silver washer and dryer to simplify your laundry routine. The spacious bedrooms provide a relaxing retreat, while the unit also includes the added benefit of one garage parking space. With easy access to major highways and public transit, this home seamlessly blends community charm with urban convenience. Enjoy close proximity to Highland Park Shopping Centre, St. Marys General Hospital, Sunrise Shopping Centre, and more. Please note: The Upper and Lower Units are leased separately, with utilities split 50/50 between tenants. (id:47351)
2 - 18 Chapel Street
Cobourg, Ontario
Introducing an incredibly well-preserved and one-of-a-kind 3-storey condo townhouse, centrally located near Cobourg's vibrant downtown and marina. The unit provides all the freedoms of freehold living with the added simplicity of condo amenities: perfect for executives, those looking to downsize, or as a unique space for weekends away. With a rich history, this iconic building once served as a school for the nearby church in 1883 and was later transformed into Cobourg's old library. Appreciate the charm, character, and heritage details that have been seamlessly integrated into the space. The grand foyer is easily accessed from the ground-level private entrance with adjacent designated parking and leads up to an open-concept 2nd floor. The main living space presents cathedral ceilings, original wood floors, a kitchen w s.s. appliances, formal dining area, and well-positioned living space. The 3rd-floor loft space transforms into an executive master suite, complete with ensuite bath, laundry, built-in storage, and sitting/office area with a stunning view to below. Truly a unique and special property offering a tremendous lifestyle close to all the amenities for which Cobourg is known. (id:47351)
25 Corley Street
Lindsay, Ontario
Welcome to this stunning, newly built freehold detached home located in the sought-after Sugarwood community of Lindsay! With its beautiful brick and stone exterior, this spacious 3-bedroom, 2.5-bathroom home offers modern finishes and an abundance of natural light, making it the perfect place to call home.Key Features:3 Generously Sized Bedrooms: Ideal for families or those looking for extra space.Large Windows: Let in an abundance of natural light throughout, enhancing the open and airy feel of the home.Modern Finishes: From sleek hardwood floors to contemporary kitchen fixtures and finishes, this home is designed with both style and functionality in mind.Bright & Open Concept: The main floor features an open-concept layout, perfect for entertaining or relaxing with family.Spacious Kitchen: Featuring modern finishes, plenty of storage, and a large island perfect for meal prep and casual dining.Master Suite with Ensuite: A tranquil retreat with a luxurious ensuite bathroom for added comfort.Attached Garage: Direct access from the home for convenience and additional storage space.Located in a desirable neighborhood, this home is just minutes from parks, schools, shopping, and more! (id:47351)
18 - 3409 Ridgeway Drive
Mississauga, Ontario
Welcome to this stunning corner-unit townhome at 3409 Ridgeway Drive, Unit #18, offering 1,349 sq. ft. of modern living space with $25K in upgrades! Completed in Fall 2023, this home boasts 9 ft ceilings, sleek vinyl oak flooring throughout, and premium carpet on the stairs. The open-concept main floor features pot lights with dimmers, a walk-in pantry, and a TV wall-mount outlet in both the living area and primary bedroom. The primary suite includes a frameless glass shower and custom closet organizers. A dedicated office space adds to the homes functionality. Enjoy outdoor living with an expansive 400 sq. ft. rooftop terrace, complete with a gas line for BBQsperfect for entertaining. Nestled inward within the complex, this unit offers privacy while being steps from a private playground and outdoor workout area. Includes 1 underground parking spot. Conveniently located near Highway 403, this home is a 4-minute drive to Costco, 6 minutes to Erin Mills Town Centre, and 7 minutes to Credit Valley Hospital. Plus, enjoy the convenience of a newly built plaza on Ridgeway Drive with a pharmacy, walk-in clinic, dentist, and animal hospital. With top-rated schools within walking distance, this is an opportunity not to be missed! (id:47351)
7150 Talbot Trail
Chatham-Kent, Ontario
BEAUTIFUL LAKEFRONT BUNGALOW ON 2.4 ACRES IN BLENHEIM. This Private 4+2 bedroom, 2-bath beauty sits on 2.4 acres with breathtaking views of Lake Erie. Step outside to your private waterfront haven, complete with hot tub for ultimate relaxation and composite decks for easy maintenance.. The expansive yard invites recreation and relaxation, has an invisible fence, dog run and brand new shed and Bunkie. Inside is a well-appointed layout featuring Large eat-in kitchen, Sunroom, Large living room with views of the water, 2 gas fireplaces and a cozy wood-burning fireplace in the lower level, and main floor laundry. Additional highlights include a double garage, generator, an expansive partly finished basement with over 1900 sqft. Located in the quiet village of Dealtown, conveniently located just 20 minutes from Chatham and 15 minutes from Highway 401, this property offers peace and privacy while being close to essential amenities. This is your chance to own a personal slice of lakefront paradise. (id:47351)
320 - 830 Megson Terrace
Milton, Ontario
Great Opportunity To Buy Luxury Condo with Two Underground parking In Howland Green's Newest Green Building, Bronte West Condominiums. Eco-Friendly, Beyond Net Zero Features Including Geothermal Heating And Cooling, No Gas Bill. Owned Hot water Tank . Triple Pane Fibre glass Windows, rainwater recapture means low utility costs saving you money each year , Solar Panels , All Help To Keep Energy Bills And Condo Fees Very Low. This Beautiful Oak Model Is Bright & Spacious With 2 Bedrooms + Large and practical Den .1437 Square Feet Total (1382 Sq Ft Plus A 55 Sq Ft Balcony), Many Upgrades Including Pot Lights, 9 Ft Ceilings, Quartz Countertops, Laminate Floors, Stainless Steel appliances and More . Featuring 2 Large Bedrooms & 2 Full Baths, Walk-In Closets In Bedrooms, A Spacious Living Area And A Den That Can Be Used As An Office, . Unobstructed view of Escarpment from Balcony. The Amenities includes Party room with Kitchen to invite guest and Entertain .The adjacent games room offers you the opportunity to Enjoy games of cards or Relax. Also Fitness room where enjoy the fully equipped state-of-the-art facility. Play Area for kids to enjoy in summer . 2 Underground Parking & Locker Included (id:47351)

