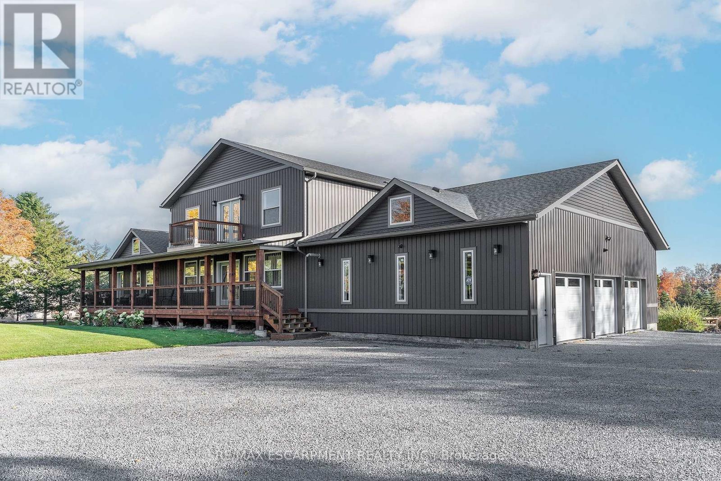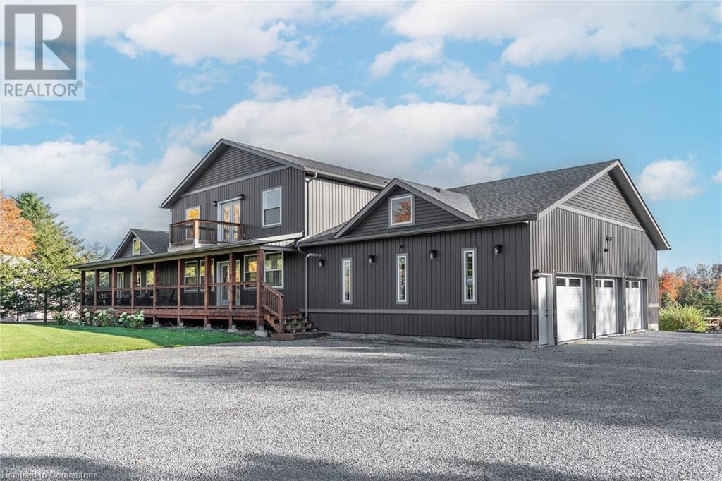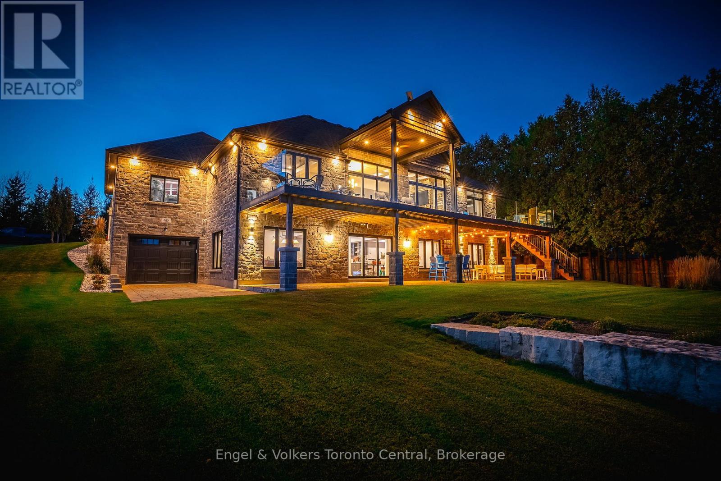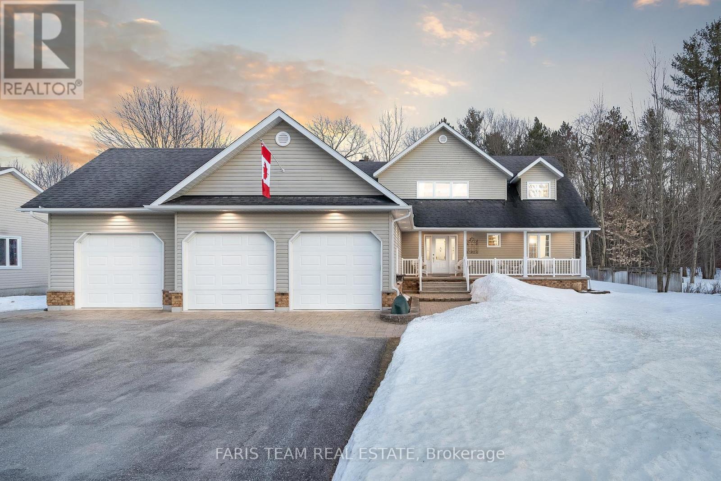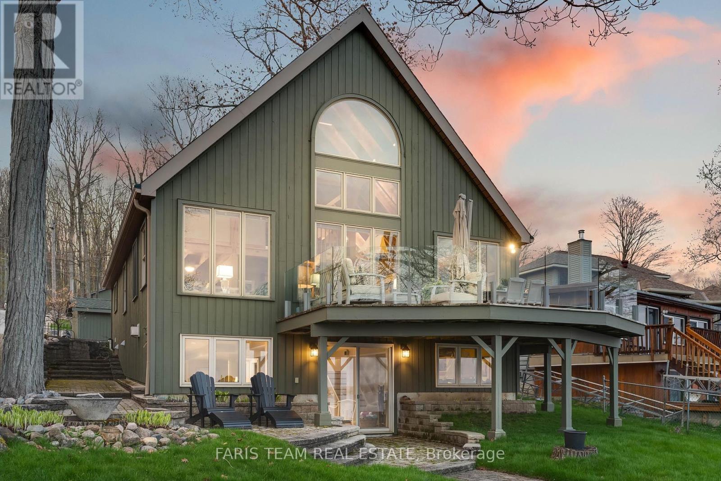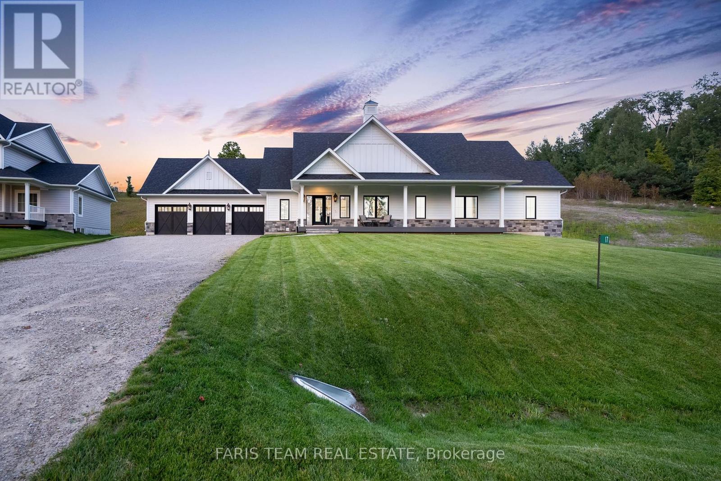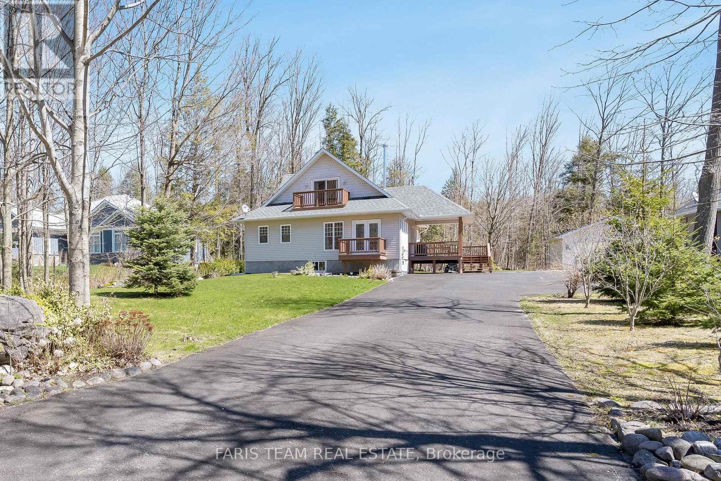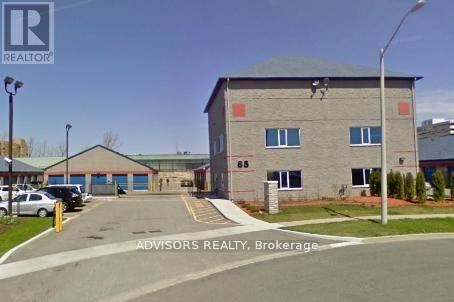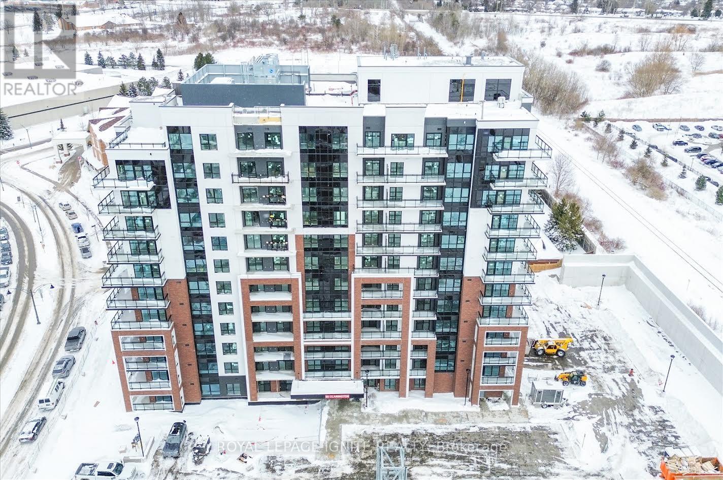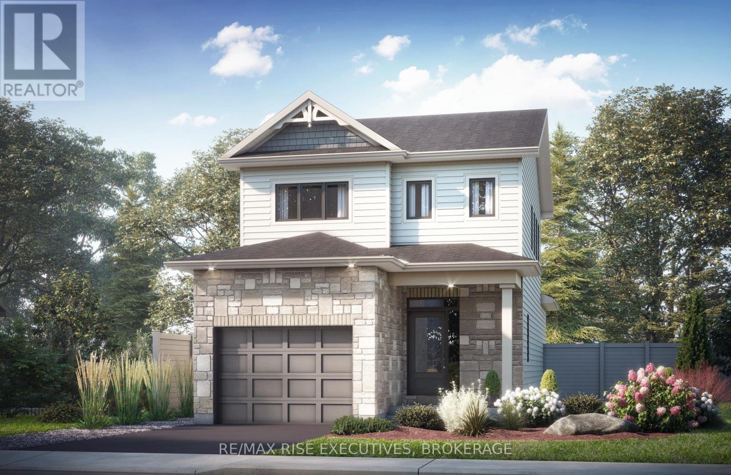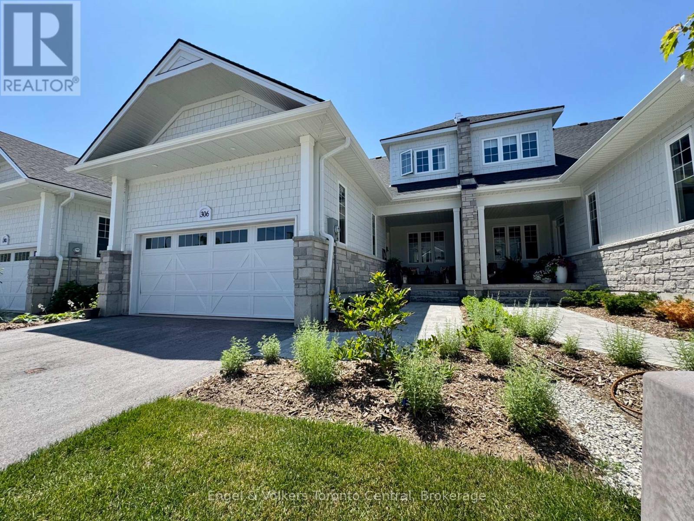236 Thistle Down Boulevard
Toronto, Ontario
Charming 3+3 Bungalow in Prime Location Great Investment Opportunity! Welcome to this beautifully upgraded 3+3 bedroom bungalow, perfectly situated in a high-demand Etobicoke neighborhood, just steps from the TTC for seamless commuting. This home features a bright and open-concept upgraded kitchen, ideal for entertaining and everyday living. The finished basement boasts three additional bedrooms, a spacious living and family room, and a separate entrance, offering excellent income potential or multi-generational living. Located in a prime area close to all amenities, including schools, shopping, parks, and major highways, this home is a fantastic choice for investors or end-users looking for flexibility and convenience. Just move in to enjoy, A must see home. Please click on Virtual Tour. (id:47351)
11417 Lakeshore Road
Port Colborne, Ontario
Country RETREAT close to the beach and golfing make this ONE HOME. This CUSTOM BUILT bungaloft with large driveway plus a 3 car heated garage on a 1.36 acre lot surrounded by country views and tranquility this is a MUST SEE. Enjoy your morning coffee or evening wine on your covered front or rear porch/deck. The main flr living offers spacious Great Rm open to the Kitch and is complete with a 2 pce bath. The main flr also offers a 1 bed, 1 bath in-law suite with separate entrance, perfect for your parents or older children still at home. It has an open concept Liv Rm/Kitch, 4 pce bath, bedrm w/walk-in closet and access to the back deck. Upstairs you will find a master retreat perfect for the King & Queen of the house with your own seating area w/front balcony access. Grand bedroom w/back deck access, walk in closet and spa like master bath w/separate tub and shower and you have the convenience of your own laundry. The finished lower lvl offers heated flrs and walk-out to the back yard. There are 3 generous bedrms, Liv Rm, Din Rm a 4 pce bath and another laundry rm. All that and the backyard of your dreams offers plenty of space for games with your family, make smores & hot dogs by the fire and enjoy those hot days in your 18x33 above ground salt water pool. This is the PERFECT home to keep the whole family together and enjoy many memories. This home CHECKS ALL THE BOXES DONT MISS THIS BEAUTY! (id:47351)
11417 Lakeshore Road
Wainfleet, Ontario
Country RETREAT close to the beach and golfing make this ONE HOME. This CUSTOM BUILT bungaloft with large driveway plus a 3 car heated garage on a 1.36 acre lot surrounded by country views and tranquility this is a MUST SEE. Enjoy your morning coffee or evening wine on your covered front or rear porch/deck. The main flr living offers spacious Great Rm open to the Kitch and is complete with a 2 pce bath. The main flr also offers a 1 bed, 1 bath in-law suite with separate entrance, perfect for your parents or older children still at home. It has an open concept Liv Rm/Kitch, 4 pce bath, bedrm w/walk-in closet and access to the back deck. Upstairs you will find a master retreat perfect for the King & Queen of the house with your own seating area w/front balcony access. Grand bedroom w/back deck access, walk in closet and spa like master bath w/separate tub and shower and you have the convenience of your own laundry. The finished lower lvl offers heated flrs and walk-out to the back yard. There are 3 generous bedrms, Liv Rm, Din Rm a 4 pce bath and another laundry rm. All that and the backyard of your dreams offers plenty of space for games with your family, make smores & hot dogs by the fire and enjoy those hot days in your 18x33 above ground salt water pool. This is the PERFECT home to keep the whole family together and enjoy many memories. This home CHECKS ALL THE BOXES DON’T MISS THIS BEAUTY! (id:47351)
40 Royal Crescent
Southwold, Ontario
Welcome to the top-shelf of luxury real estate - 40 Royal Crescent, in Talbotville Meadows. This aesthetically crafted Woodfield home made zero compromises during the build; if it could be done, it was. Featuring a 4+1 bedroom, 3+1 bathroom configuration, spanning more than 3600sq/ft of finished living, and located on a rare 200-foot deep ravine lot - this home is perfect for a growing family that desires more space inside and out. The draw begins at the curb - manicured landscaping wraps around the brand new concrete driveway (2024), and a facade complete with accent lighting that casts a spotlight on this home after dark. The cedar accents perfectly compliment the black windows that contrast the white brick. Upon entering, the main-floor opens to a large living space, surrounded by floor-to-ceiling windows that flood the space with natural light and have you gazing out over the endless backyard. Coffered ceiling details, 8 doors, soft arch transitions and custom built-ins render the main living space as magazine worthy. The kitchen is crowned with matching GE cafe appliances, a perfect balance of floating shelving and ample cabinet storage, paired with a walk-in pantry that directly exits to the garage for convenience. The second floor is composed of 4 large bedrooms including a brand new custom walk-in closet in the primary (2025). Floor to ceiling windows dress every room - a testament to the top tier selections made during the design. The lower level is the real cherry on top - a full secondary suite with separate entrance that welcomes multi-generational living or a mortgage helping income space. This home was sincerely built for a king & queen - and its one that you will not want to miss. (id:47351)
49 Islandview Drive
South Bruce Peninsula, Ontario
Discover the ultimate retreat at this stunning custom-built home on Chesley Lake, nestled in the heart of South Bruce Peninsula, midway between Owen Sound and Saugeen Shores. From the moment you step inside, you'll be captivated by the breathtaking lake views that immediately set the tone for this exceptional home. Designed with both comfort and elegance in mind, this 4-bedroom, 3-bath home seamlessly blends modern luxury with the beauty of lakeside living. The spacious back deck provides the ultimate outdoor experience, offering panoramic lake views and ample space for dining and relaxation. The professionally landscaped property features two deck areas, one for basking in the sun and another for cooling off in the shade creating the perfect outdoor oasis. Inside, the open-concept main floor is where contemporary style meets cozy living. The stunning kitchen boasts sleek cabinetry, stainless steel appliances, and a spacious islandperfect for culinary enthusiasts and casual gatherings. The living room is an inviting space featuring a stone fireplace, coffered ceiling, built-in bookshelves, and expansive windows that showcase the serene waterfront. The primary suite offers a private retreat with a luxurious ensuite and walk-in closet. The lower level is designed for both entertaining and relaxation, featuring a spacious rec room with a cozy gas fireplace and a walkout to a lower patio. This versatile space is perfect for making lasting memories with family and friends. For the ultimate audio experience, the home is fully equipped inside and out with a surround sound system allowing you to enjoy your favourite music whether you are entertaining indoors or relaxing on the deck. With two garages, there is ample space to store all your toys, whether its boats, ATVs, or recreational gear. Enjoy deeded lake access with a private dock area, ensuring effortless enjoyment of the tranquil waters for endless summer fun. Don't just dream of the perfect lakeside retreat, Live It! (id:47351)
91 Maryjane Road
Tiny, Ontario
Top 5 Reasons You Will Love This Home: 1) Beautiful open-concept home on a spacious half-an-acre lot in Wyevale, offering 2+2 bedrooms, 4 bathrooms, a dedicated office, an all-season sunroom, and a fully finished basement with high ceilings 2) Expansive triple-car garage with direct access to both the main level and basement, complemented by a large driveway with plenty of parking and storage 3) Impressive great room with a soaring two-storey ceiling and a double-sided fireplace, seamlessly connecting to a modern kitchen with stainless-steel appliances, a walk-in pantry, and 9' ceilings 4) Freshly painted and featuring premium finishes throughout, including hardwood floors, ethernet wiring, central vacuum, a 200-amp electrical panel, a large cold storage room, composite decking, a natural gas barbeque hookup, and an irrigation system 5) Fantastic location close to schools, parks, scenic trails, and beautiful beaches, with quick access to Barrie and Midland for added convenience. 3,936 fin.sq.ft Age 22. Visit our website for more detailed information. (id:47351)
431 Mundy's Bay Road
Midland, Ontario
Top 5 Reasons You Will Love This Home: 1) Incredible Midland Point post and beam home complete with a massive workshop/garage while peacefully situated on a large lot with direct access to 50.68 feet of waterfrontage on Georgian Bay 2) Loft space featuring a private primary suite including a sitting area overlooking the main living space and finished with a bathroom and wall-to-wall closets 3) The expansive deck with seamless glass railings and gorgeous views across the bay is perfect for entertaining in the warmer months, alongside an over 80-foot aluminum dock for added convenience 4) Flexible living with a fully finished walkout basement offering a recreation room, guest bedroom, and a full bathroom 5) Settled in an exclusive area, an easy commute to in-town, and close to shopping and grocery stores. 2,677 fin.sq.ft. Age 25. Visit our website for more detailed information. (id:47351)
17 Clydesdale Court
Oro-Medonte, Ontario
Top 5 Reasons You Will Love This Home: 1) Stunning newly-built four bedroom, four bathroom home set on an expansive 1.028-acre lot in the highly sought-after Braestone community 2) Thoughtfully designed home boasting numerous upgrades, including additional square footage, luxurious heated flooring in the primary ensuite, a fully carpeted lower level, and top-of-the-line KitchenAid appliances, featuring a 36-inch six-burner gas stove with a convenient pot filler 3) Enjoy complete privacy on this serene lot with no rear neighbours, backing onto municipal land, offering a peaceful and natural backdrop 4) Oversized three-car garage providing ample room for parking and additional storage, perfect for vehicles and equipment 5) Ideally located near premier golf courses, both Alpine and Nordic skiing, mountain biking, and scenic trail systems, this home offers year-round enjoyment of the surrounding natural environment. 3,749 fin.sq.ft. Age 1. Visit our website for more detailed information. (id:47351)
139 Trout Lane
Tiny, Ontario
Top 5 Reasons You Will Love This Home: 1) Impeccably maintained retreat, complete with a fully paved driveway, a covered deck, and an expansive open living area with a comforting wood stove, creating an atmosphere of warmth 2) The added convenience of a short stroll to Sand Castle Beach, where endless days of sun, waves, and breathtaking sunsets await, offering the promise of cherished memories year-round 3) Primary bedroom sanctuary featuring a walk-in closet, a lush 6-piece ensuite, and a private balcony, perfect for savouring tranquil mornings 4) Spoil guests with the luxury of an additional ensuite in the front bedroom, ensuring unparalleled comfort and privacy during their stay 5) Unlock the potential of the untouched basement, offering ample storage space and endless possibilities for customization, whether as a media room, recreation area, or additional bedrooms. 1,881 fin.sq.ft. Age 21. Visit our website for more detailed information. (id:47351)
Unit 5 - 85 Executive Court
Toronto, Ontario
If you're moving and need a convenient storage solution, we offer a variety of unit sizes to suit your needs. With ample room to accommodate furniture, appliances, patio sets, and numerous boxes, you'll still have space to spare. If you are moving homes, this unit is a good choice to alleviate some pressure during moving day. This 10x15, size of a Large Bedroom or Living Room unit offers plenty of space to store furniture, appliances, patio furniture, and many boxes, with extra room to spare. If you're planning to store items long-term and need regular access, consider organizing your unit with shelving and leaving space for aisles. This will allow you to move around easily and retrieve your items with ease.. When organizing your self-storage unit, its a good idea to place frequently used items towards the front for easy access. To optimize your long-term storage experience, consider adding shelving and leaving space for aisles. This will allow for easy navigation and quick retrieval of your belongings. Whether you're storing for the short term or long term, our units offer the flexibility and convenience you need to make moving day and beyond stress-free. (id:47351)
53 - 14 Swan Lane
Tay, Ontario
Top 5 Reasons You Will Love This Property: 1) Breathtaking views and direct water access in an exclusive executive waterfront community perfect for boating, fishing, or simply unwinding by the shore 2) Fully prepared lot with a professionally installed driveway and topographical survey, saving time and money so you can start building your dream home right away 3) Reliable municipal water and sewer services, along with natural gas, hydro, and high-speed internet, ensure hassle-free utilities 4) Nestled in an upscale waterfront community with beautifully designed homes offering privacy, tranquillity, and a highly sought-after lifestyle 5) Build today with a Tarion-approved builder ready to bring your dream home or cottage to life. Visit our website for more detailed information. (id:47351)
107 - 55 Clarington Boulevard
Clarington, Ontario
Rent to Own Option Available. Great Opportunity to live in a Brand New Condo in the heart of Bowmanville Downtown! This 2Bed 2Bath unit features an open concept layout with luxury vinyl flooring, a Quartz counter, 9' ceiling, Large Open Balcony & many more! Close to all the amenities, GO Station, Hwy 401! (id:47351)
106 - 55 Clarington Boulevard
Clarington, Ontario
Rent to Own Option Available. Great Opportunity to live in a Brand New Condo in the heart of Bowmanville Downtown! This 2Bed 2Bath unit features an open concept layout with luxury vinyl flooring, Quartz counter, 9' ceiling, Large Open Balcony & many more! Close to all the amenities, GO Station, Hwy 401! (id:47351)
5396 Fisher Line
Plympton-Wyoming, Ontario
Evergreen: A 46-acre gated property, south of Camlachie in Lambton County, 14 acres of lush lawns and gardens, interspersed with ponds and walking bridges. The property also has a wooded sector with 25,000 trees. The centerpiece of this estate is a five-bedroom, two-storey home with a finished basement and backyard retreat with a saltwater pool, hot tub, fire pit and barbecue patio. Inside, The kitchen, bathrooms and laundry have recently been fully renovated. The kitchen's focal point is the large working island with Cambria counter, sleek appliances including a dual-fuel six-burner range and steam oven. A dinette accesses the backyard and adjacent two-storey great room with an 18-foot floor-to-ceiling fireplace, open to the upper floor on either side. The main floor also includes an office, a separate dining room, powder room, laundry and the primary suite. Its ensuite features a custom glass shower with a rainfall head and body jets. The upper level offers three bedrooms and the main bath with custom shower and free-standing soaker tub. The finished lower level includes a bedroom and three-piece bathroom plus a office/den , a large recreation room with a gas fireplace and oak bar and walk-out to the rear patio and three-level pool with fibre optic lights and self-cleaning jets. An adjacent pool house features a great room with a fireplace and cedar-lined sauna. In addition to its idyllic park-like appeal, this property offers a 50X120' Robertson pre-engineered metal drive shed. 30' ceiling, in-floor heating, radiant ceiling heat, LED lighting and electrical service ideal for a home-based business, storage for RVs, boats, ATVs and other rec. vehicles. The property also includes a smaller drive shed with an addition for a workout room and water treatment tanks, plus a 2,300 sq ft. coverall structure. Less than half an hour to Sarnia, 45 minutes to London or Grand Bend and eight minutes to Hwy 402. Lake Huron's iconic beaches just 15 minutes away. (id:47351)
871 Augusta Drive
Kingston, Ontario
Introducing the Melrose by CaraCo, a Cataraqui Series home, in Trails Edge. This brand-new floor plan offers 1,960 sq/ft of finished living space with 3 bedrooms and 3.5 baths. This open-concept design features 9ft wall height on the main floor plus ceramic tile, hardwood flooring and gas fireplace. The kitchen features quartz countertops, a large centre island, pot lighting, a built-in microwave, and a walk-in corner pantry. Upstairs features 3 bedrooms, including a primary bedroom with double closets and a 3-piece ensuite bathroom with tiled shower. Additional highlights include quartz countertops in all bathrooms, main floor laundry, room, high-efficiency furnace, HRV system, and a finished basement with 9ft wall height, large rec room and 3-piece bathroom. Make this home your own with a $10,000 Design Centre Bonus! Ideally located in popular Trails Edge, close to parks, a splash pad, and with easy access to all west end amenities. Move-in Summer/Fall 2025. (id:47351)
304 - 1807 Eglinton Avenue W
Toronto, Ontario
Welcome to this very spacious 452 sq foot bachelor apartment which has been newly painted. The Kitchen has its own separate area with lots of cupboard space. The great room is very spacious with high ceilings and includes a large window, closet and new laminate flooring. Steps to TTC, shopping, grocery, restaurants, library, schools, etc. Tim Hortons in same building. Coin operated laundry on second floor of main building. Pet friendly. Utilities included! (id:47351)
27 Meadow's End Crescent
Uxbridge, Ontario
Nestled in a serene and quiet neighborhood, this beautifully updated home offers the perfect blend of modern living and natural beauty. Stroll through the newly renovated kitchen to a nice sized deck overlooking the private backyard and greenspace beyond! The home also features a main floor primary bedroom with an ensuite bath. The soaring loft area offers a nice sized bedroom, a 4 pc bath and an open area currently used as an office but could easily be converted into a 3rd bedroom. The fully finished walkout basement provides flexible work and living space and offers direct access to the private back yard. Just steps away is a large municipal park with trails and naturalized areas. (id:47351)
23 Gerry Henry Lane
Clarington, Ontario
Discover luxury living at Nashville Gardens a premier townhome community in the heart of Courtice. These exquisitely designed townhomes showcase meticulous craftsmanship and high-end finishes throughout. Ideally situated near schools, public transit, and shopping centers, withseamless access to Highway 401, this community blends convenience and sophistication. This spacious, 2236+ sqft. the unit boasts an elegant living area with intricate waffle ceilings & a large balcony. The gourmet kitchen is equipped with a stylish island, eat-in area, double sink, and designer backsplash, Quartz Counter, complemented by a convenient second-floor laundry and premium flooring upgrades. The expansive primary bedroom includes a walk-in closet, a private3-piece ensuite, and its own balcony. With an unfinished basement featuring a separate entrance via the garage. This townhouse is ready to welcome you home. (id:47351)
4506 - 2221 Yonge Street
Toronto, Ontario
Elegant Condominium In The Heart of Midtown At Yonge & Eglinton. This 518 sq.ft., 1 Bed unitoffers a Functional Open-concept layout with No Wasted space, Perfect for Comfortable City living. Enjoy Breathtaking South-facing Views from the Expansive 135 sq.ft. Balcony, Bringingincluding a Rooftop terrace, State-of-the-Art fitness Club, Hot & Warm pool, Yoga studio,North Toronto CI School districts. Experience the Best of Vibrant Midtown living convenience,in Plenty of Natural light. The Modern Kitchen is Equipped with Quartz Countertops, StainlessSteel Appliances, and Ample Storage. Steps to the Subway, LRT, Top-rated Restaurants, Boutiqueshops, Farm Boy, and everyday essentials. This building offers World-class Amenities,Stylish lounges, Media room, and More. Located in the highly sought-after Whitney Jr. PS & North Toronto CI School districts. Experience the Best of Vibrant Midtown living convenience, Incredible Dining, and Seamless Transit Access Right at Your Doorstep!!! (id:47351)
306 Sandpiper Lane
Georgian Bluffs, Ontario
Indulge in the coveted Cobble Beach lifestyle within this exquisite bungalow with loft townhome nestled in the prestigious Hollows neighbourhood. Boasting 2,069 square feet of luxurious living space, this 2-bedroom, 2.5-bath residence showcases an array of upgrades valued at approximately $50,000. The main floor unfolds into an inviting open-concept layout, seamlessly blending living and dining areas, where engineered hardwood floors grace the entire level, adding a touch of warmth and sophistication. A captivating two-story stone gas fireplace with a mantle takes center stage, creating a cozy ambiance, while the kitchen becomes a culinary enthusiast's dream with custom cabinetry extending to the ceiling and elegant quartz countertops. The main-level primary suite is a true sanctuary, offering a walk-in closet and an ensuite bathroom. Ascending to the second floor, you'll discover a versatile den/office overlooking the great room, providing a perfect space for work or leisure, along with a second bedroom featuring a walk-in closet and a semi-ensuite bathroom. The unfinished lower level presents a blank canvas for your imagination, allowing you to create a recreation room, an additional bedroom, or a home gym the possibilities are endless, and the level is roughed-in for an additional bathroom, adding to its versatility. Step outside to enjoy the covered back porch, extended by a patio that seamlessly blends indoor and outdoor living. The west-facing exposure ensures abundant sunshine and captivating views of the surrounding green space. This exceptional townhome offers unparalleled access to the renowned Cobble Beach amenities. Just steps away, you'll find the championship golf course, challenging tennis courts, a rejuvenating spa, fine dining options, scenic trails, and the breathtaking beauty of Georgian Bay. Embrace the Cobble Beach lifestyle and schedule your private viewing today. (id:47351)
425 - 80 St Patrick Street
Toronto, Ontario
Chic & Cozy Unit Located in The Heart Of Toronto! Newly Renovated, Open Concept With Key Features: *All Utilities, Cable & Internet Included in Maintenance Fee *Newer Appliances: Fridge, Stove, Dishwasher, Range Hood & Washer/Dryer Combo *Quartz Countertops *Large Breakfast Bar *Water Filter *Laminate Floors *Newly Renovated 4-pc Bathroom *Updated Electrical Panel. Min To Queen St, TTC, OCAD, UFT, Ago Shopping & Restaurants, Walking Distance To Subway. (id:47351)
13 Brooklyne Road
Cambridge, Ontario
One of the best locations for an urban intensification infill opportunity with R5 zoning! Development potential for 6 stacked town condos, on a 70 x 110' lot. Current property consists of a detached home on one side of the property with a driveway, as well as a second driveway on the other side of the property for possible severance! Just minutes to the 401 and the future LRT, public transit, shopping, schools & parks. The carpet-free 4 bedroom, 2 bathroom home is in very good condition. All appliances are included. Excellent opportunity! (id:47351)
13 Brooklynne Road
Cambridge, Ontario
One of the best locations for an urban intensification infill opportunity with R5 zoning! Development potential for 6 stacked town condos, on a 70 x 110' lot. Current property consists of a detached home on one side of the property with a driveway, as well as a second driveway on the other side of the property for possible severance! Just minutes to the 401 and the future LRT, public transit, shopping, schools & parks. The carpet-free 4 bedroom, 2 bathroom home is in very good condition. All appliances are included. Excellent opportunity! (id:47351)
127 Arnot Crescent
Blue Mountains, Ontario
An exceptional opportunity awaits in the prestigious Nipissing Ridge community - your chance to create a custom-built dream home in a prime setting beside the pond. Nestled on the edge of the Escarpment, this sought-after location offers direct access to Alpine and Craigleith Ski Clubs, Nipissing Ridge Tennis Courts, and the stunning shores of Georgian Bay. Just minutes from Blue Mountain Villages vibrant shops and dining, as well as an array of private ski clubs, scenic hiking and biking trails, and top-tier golf courses, this property is perfect for those who embrace an active, outdoor lifestyle. Surrounded by breathtaking natural beauty, this exclusive enclave comes with subdivision agreements, covenants, and architectural design controls. Fully serviced with municipal water, sewer, and natural gas at the lot line. Dont miss this rare opportunity (id:47351)

