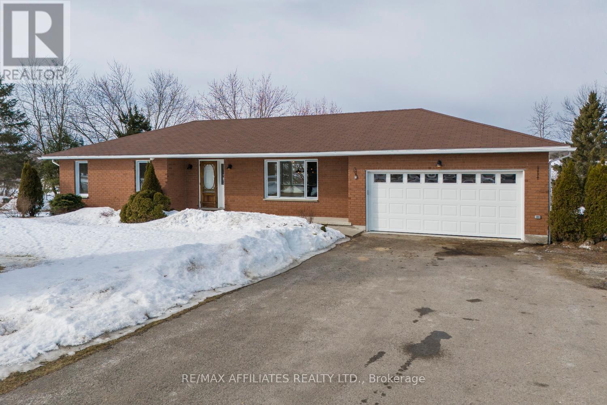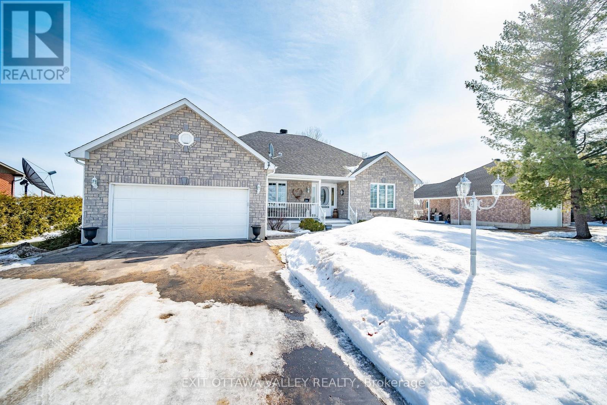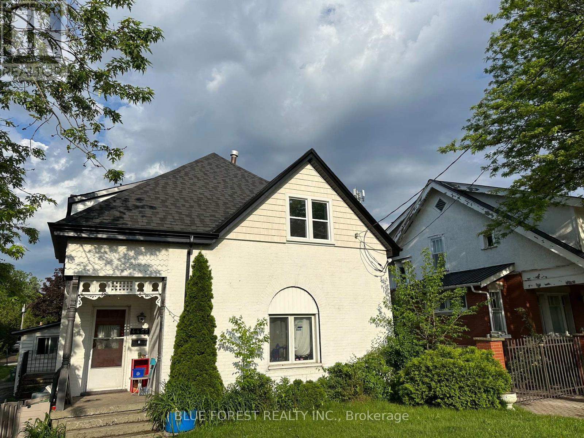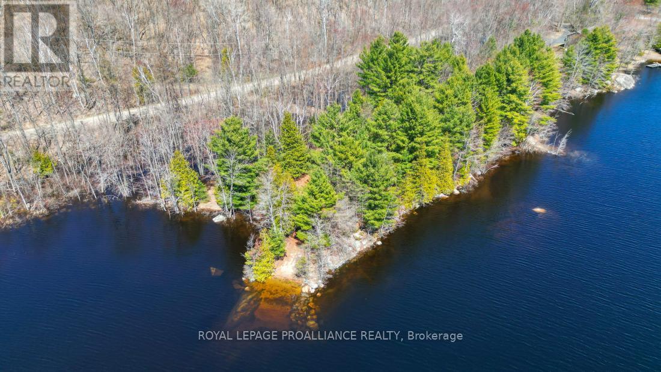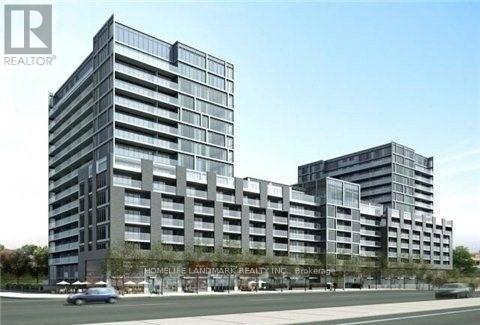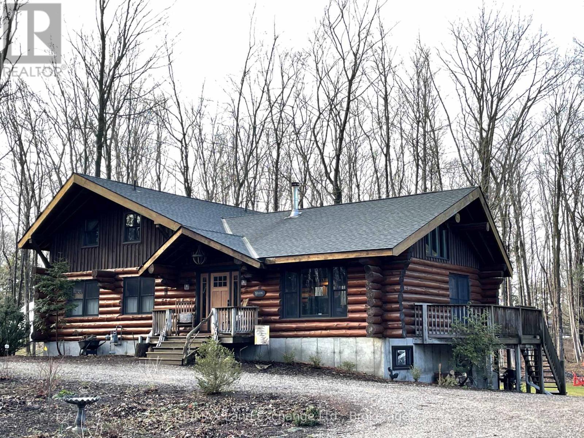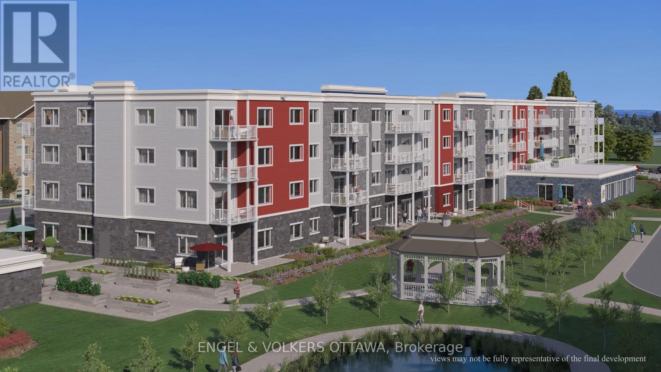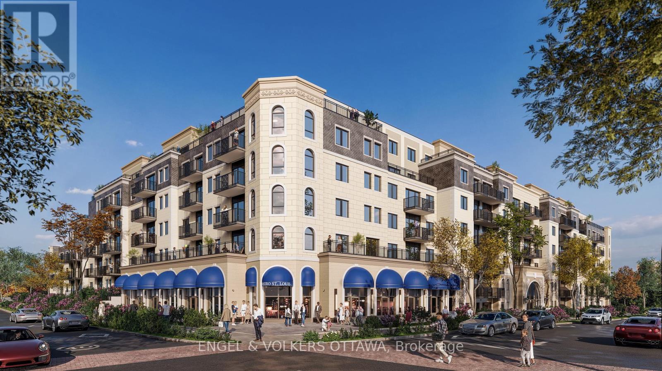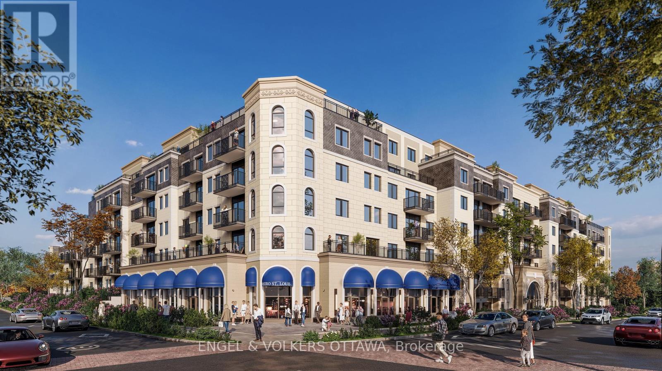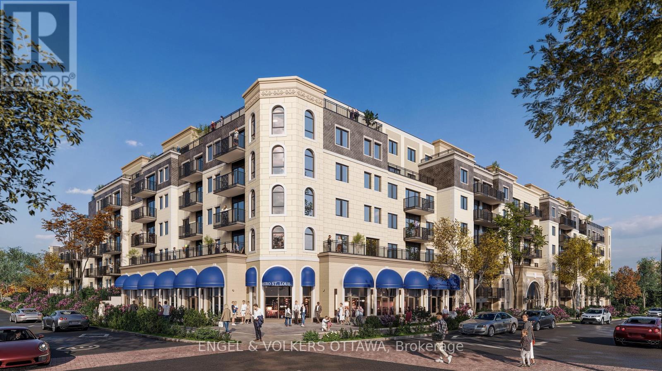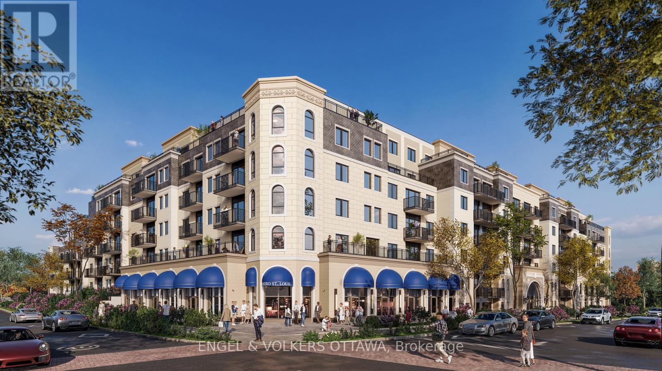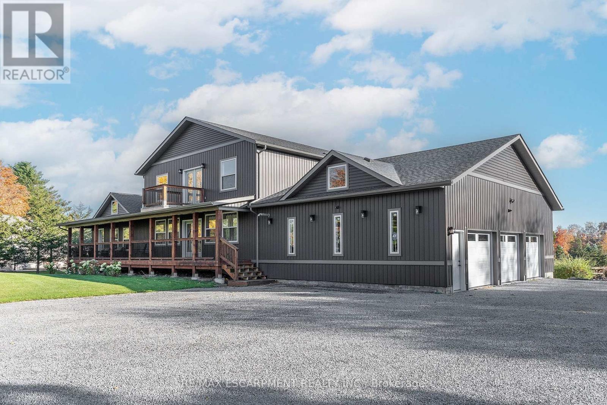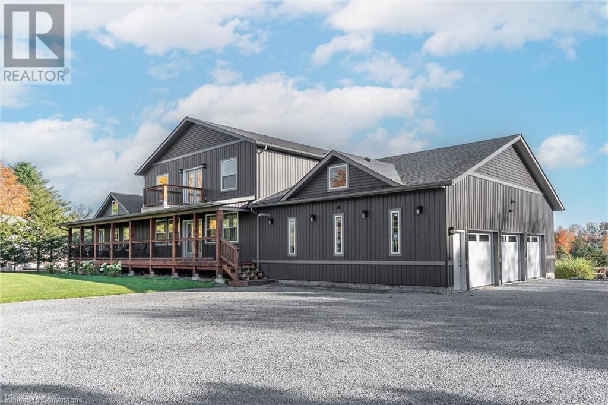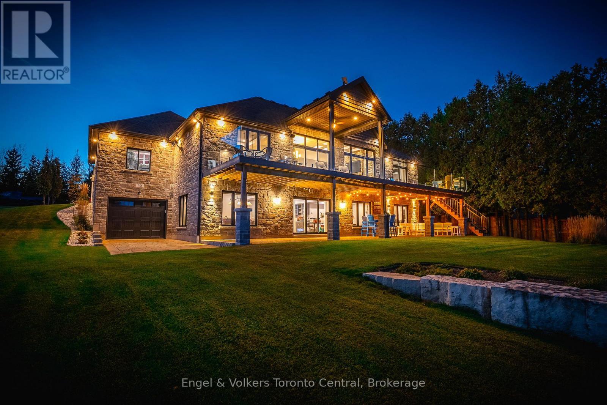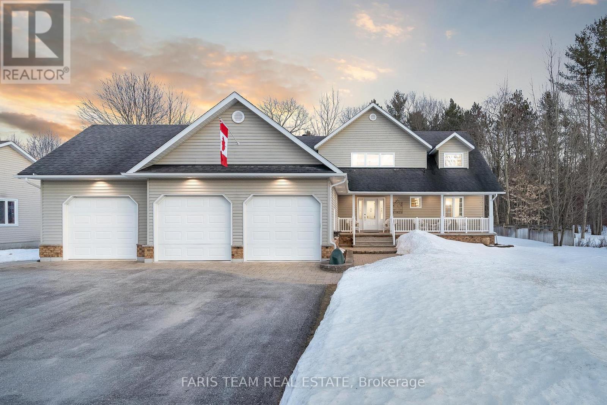19 Somerset Drive Unit# 17
Port Dover, Ontario
Welcome to this pleasant 1185 sq. ft. 2 bedroom, 2 bath condo plus partially finished basement in the picturesque town of Port Dover! Nestled in a mature subdivision, this well-maintained home offers the perfect blend of comfort and convenience. Enjoy a spacious open-concept layout with plenty of natural light on an end unit. This condo offers a generous kitchen and a cozy living area. The primary suite features a lovely window and a walk through double closet area with an ensuite bath for added privacy, while the second bedroom has a bay window with California Shutters and is perfect for guests to enjoy, or use as a home office. Step out back to a southern exposure with a large brick patio to rest or entertain surrounded by landscaping and gardens to enjoy. There is a nice grassy area beyond the gardens that is maintained for you. Take advantage of the short walk or drive to downtown, local shops, restaurants, pier and beautiful beach and all that amenities that the destination town of Port Dover has to offer. This low maintenance condo is a great opportunity that you don't want to miss. (id:47351)
1408 - 203 College Street
Toronto, Ontario
Newer Theory Condo In The Core Of The University District in Downtown Toronto. Sun Filled Southeast Corner Unit. Steps From U Of T, The Subway, Queens Park, Kensington Market, Ago, Rom, Walking Distance To T&T Supermarket, Starbucks And Streetcars On The Ground Floor, Close To Hart House Theatre, Mattamy Athletic Centre, Robarts Library, Toronto Public Library, Varsity Centre. And So Much More! With Large Span Windows Giving You No Obstacle Downtown Views, Practical Layouts. Laminate Flooring Throughout. (id:47351)
1233 Rosedale Road S
Montague, Ontario
Newly updated all-brick walkout bungalow situated on just over 2 acres of land, surrounded by plenty of mature trees for added privacy and charm. This home offers 2+1 bedrooms and 2.5 bathrooms, seamlessly blending modern updates with timeless character.The spacious entryway features an inviting front door with a soldier window and double-door closet for extra storage. The open-concept kitchen and living area is bright and welcoming, with quartz countertops, dual sinks, a pantry, stunning cabinetry, and elegant drop-down light fixtures. Large windows fill the space with natural light, highlighting the large plank flooring and a cozy 3,000-watt electric fireplace. The main floor includes a large 5-piece bathroom with dual sinks, luxury laminate flooring, crown-molded cabinetry, and a stand-up shower and tub. The fully finished walkout basement adds additional living space, featuring a rec room with a tongue-and-groove ceiling, luxury vinyl flooring, pot lights, a third bedroom, and a 3-piece bathroom. Large doors lead directly to the backyard, where you can take in the peaceful setting, complete with a creek running along the back of the property, separated by a classic cedar rail fence. A nice barn is tucked away at the side of the property, surrounded by mature trees, adding to the home's country charm. Enjoy relaxing or entertaining on the spacious wooden deck with scenic views. Conveniently located with a school right across the street and the upcoming Municipal Centre Park within walking distance, this home offers the perfect balance of tranquility and accessibility. Just minutes from downtown Smiths Falls, you'll have easy access to shops, dining, schools, the Rideau River, and several beautiful lakes. Plus, the Ottawa Airport, Kanata, and Downtown Ottawa are all approximately a 45-minute drive away, making commuting or travel effortless. Blending modern comfort with country charm, this home is a rare find. Book a private showing today! (id:47351)
37 Lachance Trail
Whitewater Region, Ontario
The waterfront dream home, you did not know you wanted. Steps to the Ottawa River with a house that has all the comforts of year round living. 2002 fully stoned raised bungalow has an exceptional floor plan with all amenities you need on the main level. Enter through the larger foyer with double closet space. The main level features beautiful views, neutral decor, hardwood floors, bonus den/office, living room with a fire place, 2nd bedroom, 3pc bathroom and a laundry room with access to double garage. Sun filled kitchen features large center island open to dining area with a view of the river, as well as access to a large waterside rear deck. Spacious primary bedroom has a walk-in closet, and 4 pc ensuite with soaker tub and stand alone shower. Cozy basement is fully carpeted with 2 additional bedrooms, large storage room with built in shelving, 4 pc bathroom, office, and utility room with work bench. Be prepared to fall in love with this property. Besides the rear deck attached to house, there is also a deck with a water view near the hills edge. Follow the stairs down to the guest bunkie/watershed that has its own deck and view with just a few more stairs down to the private dock. Perfect water way for boating, fishing, swimming and tubing. Miles of waterways to enjoy. The waterfront/ country life is full of starry nights around a fire pit area, sounds of the moving water, views of fall leaves, snow capped trees, and wild life. Come for the waterfront but stay because this house has everything you need! (id:47351)
4459 Colonel Talbot Road
London South, Ontario
Attention Investors and First-Time Home Buyers! A rare LEGAL TRIPLEX in the beautiful community of Lambeth is available at a fantastic price. This property includes a 2-bedroom unit, a 1-bedroom unit, and a bachelor unit. Tenants pay for their own hydro, while the landlord covers heat and water. The property is zoned for AC, allowing for mixed commercial and residential uses. With plenty of parking and just minutes from the 402, shopping, and restaurants, this is an excellent opportunity to enter the market. Live in one unit while the rental income from the other units helps cover your mortgage! (id:47351)
0 Baker Valley & Bebris Road
Central Frontenac, Ontario
Incredible Opportunity -17.07 Acres with Subdivision Lots on Kennebec Lake Situated in the heart of the Land O'Lakes in Central Frontenac, this 17.07-acre property is a once-in-a-lifetime opportunity you don't want to miss. With 5 lots ranging from 1.2 to2.2 acres, you'll have ample space to build your dream family compound, recreational home, or cottage; or investment to develop the subdivision plan with 1/5th ownership of the 2.2 Acre Waterfront Lot and 730 feet of pristine Kennebec Lake shoreline.What sets this property apart is the 1/5th shared waterfront rights, for only these lot owners, on 730 feet of beautiful Kennebec Lake shoreline complete with a private boat launch and 2beach areas. Imagine having your own private boat launch to enjoy endless days of fishing, boating, and swimming.The Canadian Shield rock trails and beaver ponds in the area create a picturesque natural landscape, perfect for outdoor enthusiasts and wildlife lovers.Situated in the heart of the Land O'Lakes in Central Frontenac, this property offers incredible views and easy access to all the amenities in Sharbot Lake.The property is conveniently located just a short 1-hour drive from Kingston, 2 hours from Ottawa or 3 hours from Toronto.Whether you're looking for a permanent residence or a weekend getaway, this is an unbeatable investment opportunity or a rare opportunity to own a sizable piece of waterfront property with tremendous potential. Don't miss out on this incredible chance to invest in your own slice of Canadian wilderness. (id:47351)
133 - 1081 Danforth Road
Toronto, Ontario
Modern 2-Year-Old Stacked Townhome with Park Views Prime Location!Discover this stunning two-year-old stacked townhome by Mattamy Homes, perfectly situated with scenic park views. Designed for modern living, this home features an open-concept layout, offering a spacious living and dining area that seamlessly flows into a sleek, upgraded kitchen with stylish cabinetry, a chic backsplash, and premium appliances, including an upgraded stove and fridge. Enjoy your morning coffee or unwind in the evening on the walk-out balcony from the main floor. The lower level boasts two generously sized bedrooms, including a primary suite with a 4-piece ensuite. An additional 4-piece bathroom, upgraded blinds throughout, and a conveniently located laundry area enhance both comfort and functionality. This home is within walking distance of No Frills, Shoppers Drug Mart, restaurants, and shopping destinations. Commuters will love the easy access to public transit, including TTC, Kennedy Subway, Eglinton LRT, and the GO Station. Plus, with Highway 401, Scarborough Town Centre, and the upcoming LRT just minutes away, youll enjoy seamless connectivity to the city. Dont miss out on this incredible opportunity to own a stylish, well-connected home in a vibrant neighborhood! (id:47351)
415w - 565 Wilson Avenue
Toronto, Ontario
Superb Location, Min Walk To Subway Station! Close To Yorkdale Mall, Easy Access To Allen Road And Hwy 401. Bright With Unobstructed View Open-Concept One Bedroom. 1 Parking+1 Locker. Beautiful Uplifting White Kitchen With Stainless Steel Appliances. State Of The Art Fitness Center, Indoor Pool, Party Room, Steam Room, Rooftop Garden With Bbqs, Games Room. (id:47351)
121 - 8 Ramblings Way
Collingwood, Ontario
*Welcome to Ruperts Landing Gated Waterfront Community* Spectacular Direct views of Gorgeous Georgian Bay* Located in the Moorings Building* A Lifestyles Resort with your own 30' Boat Slip in a Private Marina * Features Two-Storey Condo w/Bright Modern Kitchen, Stainless Steel Appliances & Breakfast Bar, Hardwood Floors, Wood Burning Fireplace, W/O to Balcony overlooking the Stunning Shores of the Bay Second Level has Two Spacious Bedrooms, Primary Bedroom with double closets, w/o to balcony w/ Water views & wall A/C unit* 6000 sq. ft. Rec Centre, Tennis & Pickle Ball courts, Indoor Pool, Hot Tub, Sauna, Fitness Rm, Squash Crt, Fireplace Lounge w/ Pool Table, Playground, Beach area of Whites Bay, Organized Activities & Events* Ideal for Nature Lovers, Hiking Trails, Skiing, Steps to the Fabulous Blue Mountain Village & Quaint Town of Collingwood* (id:47351)
3 Green Brae Crescent
Huron-Kinloss, Ontario
Welcome to Summerwood! This charming Log Home with In-Law Suite in Blairs Grove. This stunning home offers two separate living spaces perfect for multi-generational living or generating extra income with a spacious 2-bedroom rental apartment. The lower-level suite boasts above-grade windows, a cozy gas fireplace, and two walkouts to the backyard, creating a bright and inviting space.The main-floor 3-bedroom, 1.5-story home features an expansive primary bedroom with a shared double-sided gas fireplace leading into a luxurious ensuite bathroom, complete with an oversized soaker tub and modern glass-enclosed shower. Designed for comfort and entertaining, the open-concept kitchen with island flows seamlessly into the dining area and Great Room, where vaulted ceilings and a central wood-burning stove create a warm and inviting atmosphere. The second floor offers two additional bedrooms, bringing the total upper-level living space to 1,775 sq. ft.Step outside to enjoy the large raised deck overlooking the private, treed backyard, ideal for outdoor gatherings. The property also features a detached oversized garage with a loft, providing ample storage or workshop potential.Nestled in the sought-after Blairs Grove community near Lurgan Beach, this unique log home is just a short drive to Kincardine, local amenities, and scenic trails.Dont miss this rare opportunity! Call your REALTOR today to schedule a private viewing. (id:47351)
1714 - 1480 Bayly Street
Pickering, Ontario
A sanctuary of light and space, this rarely offered corner haven at Universal City transcends mere residence. Imagine waking to panoramic, unobstructed vistas of the shimmering lake, a daily masterpiece painted across your 10-foot ceilings. Within 1033 square feet of meticulously crafted living, augmented by nearly $80,000 in thoughtful upgrades, you'll discover a life defined by effortless elegance. Three bedrooms, each a private retreat, and three bathrooms, including two indulgent ensuites, offer unparalleled comfort. The 261 square foot wrap-around balcony becomes your personal stage, perfect for hosting starlit gatherings or simply savoring the tranquility of a sunset. Beyond the walls, a world of curated amenities awaits: a rooftop garden for contemplative moments, a pool and hot tub for restorative leisure, and a 24-hour concierge ensuring seamless living. This is more than a condo; it's a lifestyle, a statement, a rare opportunity to live in harmony with the lake, moments from the pulse of the city, yet worlds away from the ordinary. (id:47351)
308 Skopit Road
Richmond Hill, Ontario
Detached 3-Bedroom Bungalow In Top Ranking Bayview Secondary School Zone, Very Convenient Location At Bayview And Elgin Mills, Close To Go Train And Shopping, Beautiful And Very Well Maintained Main Level Detached Bungalow, Open Concept Living/Dining Room, Ensuit Laundry. Share The Backyard With The Tenants In The Basement. Landlord Provides Fridge, Stove, Washer And Dryer. (id:47351)
118 - 277 Coleman Street
Carleton Place, Ontario
Now pre-leasing a 1-bedroom + private, walkout terrace with a 942 sq. ft. open-concept design, high-end finishes, and a private terrace facing the courtyard. This thoughtfully designed home offers a modern kitchen with granite countertops and natural wood cabinetry, a spacious living area with 9-ft ceilings, and a versatile office space perfect for work or relaxation. Enjoy the convenience of in-suite laundry, premium flooring, and oversized windows that bring in natural light. Residents have access to premium amenities, including a fitness centre, saltwater pool, yoga studio, landscaped gardens, and a social lounge. Built for comfort and energy efficiency, the building features concrete construction, insulated walls, and advanced climate control systems. Secure underground parking and bicycle storage are available. Don't miss your opportunity to live in a unit valued at $910,000! (id:47351)
304 - 277 Coleman Street
Carleton Place, Ontario
Discover upscale living in this rear-facing 2-bedroom suite at Lépine Apartments in Carleton Place. Spanning 1,157 sq. ft., this thoughtfully designed residence offers high-end finishes, an open-concept layout, and a private balcony overlooking scenic surroundings. Enjoy a modern kitchen with granite countertops and natural wood cabinetry, as well as spacious bedrooms with 9-ft ceilings, oversized windows, and a luxurious bathroom with a walk-in shower. Residents have access to top-tier amenities, including a fitness centre, saltwater pool, yoga studio, party room, and a landscaped courtyard. Johanne's Gardens features: party room, bicycle storage, fitness centre, pickleball court, yoga studio, change rooms, courtyard, gazebo, communal garden, garden path network, saltwater pool, heated underground parking and storage lockers. Designed for comfort and energy efficiency, the building features concrete frame construction, double-insulated walls, in-suite heat pumps, and LED lighting throughout. Secure underground parking and bike storage are available. Parking is an additional cost. Don't miss your opportunity to live in a unit valued at $1,120,000! (id:47351)
137 - 1050 Canadian Shield Avenue
Ottawa, Ontario
Expansive 1-bedroom + office + powder room (LX) apartment with private, walk out terrace, offering a bright and modern living space. Features include multilayered hardwood flooring, granite kitchen countertops, natural wood cabinetry, and 9-foot ceilings in the main living area. Built for comfort and efficiency with acoustically insulated panoramic windows, individual temperature control, and high-efficiency heating/cooling. Carré Saint Louis features: Party room, Saltwater pool, yoga room, fitness centre, courtyard with water features, garden path network, heated underground parking, storage lockers and bicycle storage. Parking available at additional cost. Secure concrete construction ensures superior soundproofing. Residents enjoy underground parking, key-fob access, CCTV security, and access to Kanatas parks, shopping, and dining. Don't miss your opportunity to live in a unit valued at $1,090,000! (id:47351)
220 - 1050 Canadian Shield Avenue
Ottawa, Ontario
Spacious 1-bedroom + office + powder room (LX) apartment with balcony, offering 1,168 sq. ft. of open-concept living. Features multilayered hardwood flooring, granite kitchen countertops, natural wood cabinetry, and 9-foot ceilings in the main living area. Designed for comfort with acoustically insulated panoramic windows, individual temperature control, and high-efficiency heating/cooling. Carré Saint Louis features: Party room, Saltwater pool, yoga room, fitness centre, courtyard with water features, garden path network, heated underground parking, storage lockers and bicycle storage. Parking available at additional cost. Concrete construction ensures superior soundproofing. Residents enjoy underground parking, key-fob access, CCTV security, and access to vibrant Kanata amenities, including parks, shopping, and dining. Don't miss your opportunity to live in a unit valued at $1,400,000! (id:47351)
426 - 1050 Canadian Shield Avenue
Ottawa, Ontario
Spacious 2-bedroom + office apartment with balcony, offering 1,132 sq. ft. of open-concept living. Features include multilayered hardwood flooring, granite kitchen countertops, natural wood cabinetry, and 9-foot ceilings in living areas. The concrete construction ensures excellent soundproofing, whilelarge panoramic windows bring in natural light. Enjoy modern comforts with individual temperature control, high-efficiency heating/cooling, and underground parking. Carré Saint Louis features: Party room, Saltwater pool, yoga room, fitness centre, courtyard with water features, garden path network, heated underground parking, storage lockers and bicycle storage. Parking available at additional cost. Located in a vibrant Kanata neighbourhood with nearby amenities and green spaces. Secure, pet-friendly building with key-fob access and CCTV monitoring. Don't miss your opportunity to live in a unit valued at $1,360,000! (id:47351)
108 - 1050 Canadian Shield Avenue
Ottawa, Ontario
Modern 2-bedroom apartment with private, walk out terrace offering 1,029 sq. ft. of thoughtfully designed living space. Features include multilayered hardwood flooring, granite kitchen countertops, natural wood cabinetry, and 9-foot ceilings in the main living area plus 200 sq ft terrace! The concrete construction ensures superior soundproofing, while acoustically insulated panoramic windows bring in plenty of natural light. Residents enjoy individual temperature control, high-efficiency heating/cooling, underground parking, and secure key-fob access with CCTV monitoring. Located in a vibrant Kanata community with access to parks, shopping, and dining. Carré Saint Louis features: Party room, Saltwater pool, yoga room, fitness centre, courtyard with water features, garden path network, heated underground parking, storage lockers and bicycle storage. Parking available at additional cost. Don't miss your opportunity to live in a unit valued at $1,360,000! (id:47351)
236 Thistle Down Boulevard
Toronto, Ontario
Charming 3+3 Bungalow in Prime Location Great Investment Opportunity! Welcome to this beautifully upgraded 3+3 bedroom bungalow, perfectly situated in a high-demand Etobicoke neighborhood, just steps from the TTC for seamless commuting. This home features a bright and open-concept upgraded kitchen, ideal for entertaining and everyday living. The finished basement boasts three additional bedrooms, a spacious living and family room, and a separate entrance, offering excellent income potential or multi-generational living. Located in a prime area close to all amenities, including schools, shopping, parks, and major highways, this home is a fantastic choice for investors or end-users looking for flexibility and convenience. Just move in to enjoy, A must see home. Please click on Virtual Tour. (id:47351)
11417 Lakeshore Road
Port Colborne, Ontario
Country RETREAT close to the beach and golfing make this ONE HOME. This CUSTOM BUILT bungaloft with large driveway plus a 3 car heated garage on a 1.36 acre lot surrounded by country views and tranquility this is a MUST SEE. Enjoy your morning coffee or evening wine on your covered front or rear porch/deck. The main flr living offers spacious Great Rm open to the Kitch and is complete with a 2 pce bath. The main flr also offers a 1 bed, 1 bath in-law suite with separate entrance, perfect for your parents or older children still at home. It has an open concept Liv Rm/Kitch, 4 pce bath, bedrm w/walk-in closet and access to the back deck. Upstairs you will find a master retreat perfect for the King & Queen of the house with your own seating area w/front balcony access. Grand bedroom w/back deck access, walk in closet and spa like master bath w/separate tub and shower and you have the convenience of your own laundry. The finished lower lvl offers heated flrs and walk-out to the back yard. There are 3 generous bedrms, Liv Rm, Din Rm a 4 pce bath and another laundry rm. All that and the backyard of your dreams offers plenty of space for games with your family, make smores & hot dogs by the fire and enjoy those hot days in your 18x33 above ground salt water pool. This is the PERFECT home to keep the whole family together and enjoy many memories. This home CHECKS ALL THE BOXES DONT MISS THIS BEAUTY! (id:47351)
11417 Lakeshore Road
Wainfleet, Ontario
Country RETREAT close to the beach and golfing make this ONE HOME. This CUSTOM BUILT bungaloft with large driveway plus a 3 car heated garage on a 1.36 acre lot surrounded by country views and tranquility this is a MUST SEE. Enjoy your morning coffee or evening wine on your covered front or rear porch/deck. The main flr living offers spacious Great Rm open to the Kitch and is complete with a 2 pce bath. The main flr also offers a 1 bed, 1 bath in-law suite with separate entrance, perfect for your parents or older children still at home. It has an open concept Liv Rm/Kitch, 4 pce bath, bedrm w/walk-in closet and access to the back deck. Upstairs you will find a master retreat perfect for the King & Queen of the house with your own seating area w/front balcony access. Grand bedroom w/back deck access, walk in closet and spa like master bath w/separate tub and shower and you have the convenience of your own laundry. The finished lower lvl offers heated flrs and walk-out to the back yard. There are 3 generous bedrms, Liv Rm, Din Rm a 4 pce bath and another laundry rm. All that and the backyard of your dreams offers plenty of space for games with your family, make smores & hot dogs by the fire and enjoy those hot days in your 18x33 above ground salt water pool. This is the PERFECT home to keep the whole family together and enjoy many memories. This home CHECKS ALL THE BOXES DON’T MISS THIS BEAUTY! (id:47351)
40 Royal Crescent
Southwold, Ontario
Welcome to the top-shelf of luxury real estate - 40 Royal Crescent, in Talbotville Meadows. This aesthetically crafted Woodfield home made zero compromises during the build; if it could be done, it was. Featuring a 4+1 bedroom, 3+1 bathroom configuration, spanning more than 3600sq/ft of finished living, and located on a rare 200-foot deep ravine lot - this home is perfect for a growing family that desires more space inside and out. The draw begins at the curb - manicured landscaping wraps around the brand new concrete driveway (2024), and a facade complete with accent lighting that casts a spotlight on this home after dark. The cedar accents perfectly compliment the black windows that contrast the white brick. Upon entering, the main-floor opens to a large living space, surrounded by floor-to-ceiling windows that flood the space with natural light and have you gazing out over the endless backyard. Coffered ceiling details, 8 doors, soft arch transitions and custom built-ins render the main living space as magazine worthy. The kitchen is crowned with matching GE cafe appliances, a perfect balance of floating shelving and ample cabinet storage, paired with a walk-in pantry that directly exits to the garage for convenience. The second floor is composed of 4 large bedrooms including a brand new custom walk-in closet in the primary (2025). Floor to ceiling windows dress every room - a testament to the top tier selections made during the design. The lower level is the real cherry on top - a full secondary suite with separate entrance that welcomes multi-generational living or a mortgage helping income space. This home was sincerely built for a king & queen - and its one that you will not want to miss. (id:47351)
49 Islandview Drive
South Bruce Peninsula, Ontario
Discover the ultimate retreat at this stunning custom-built home on Chesley Lake, nestled in the heart of South Bruce Peninsula, midway between Owen Sound and Saugeen Shores. From the moment you step inside, you'll be captivated by the breathtaking lake views that immediately set the tone for this exceptional home. Designed with both comfort and elegance in mind, this 4-bedroom, 3-bath home seamlessly blends modern luxury with the beauty of lakeside living. The spacious back deck provides the ultimate outdoor experience, offering panoramic lake views and ample space for dining and relaxation. The professionally landscaped property features two deck areas, one for basking in the sun and another for cooling off in the shade creating the perfect outdoor oasis. Inside, the open-concept main floor is where contemporary style meets cozy living. The stunning kitchen boasts sleek cabinetry, stainless steel appliances, and a spacious islandperfect for culinary enthusiasts and casual gatherings. The living room is an inviting space featuring a stone fireplace, coffered ceiling, built-in bookshelves, and expansive windows that showcase the serene waterfront. The primary suite offers a private retreat with a luxurious ensuite and walk-in closet. The lower level is designed for both entertaining and relaxation, featuring a spacious rec room with a cozy gas fireplace and a walkout to a lower patio. This versatile space is perfect for making lasting memories with family and friends. For the ultimate audio experience, the home is fully equipped inside and out with a surround sound system allowing you to enjoy your favourite music whether you are entertaining indoors or relaxing on the deck. With two garages, there is ample space to store all your toys, whether its boats, ATVs, or recreational gear. Enjoy deeded lake access with a private dock area, ensuring effortless enjoyment of the tranquil waters for endless summer fun. Don't just dream of the perfect lakeside retreat, Live It! (id:47351)
91 Maryjane Road
Tiny, Ontario
Top 5 Reasons You Will Love This Home: 1) Beautiful open-concept home on a spacious half-an-acre lot in Wyevale, offering 2+2 bedrooms, 4 bathrooms, a dedicated office, an all-season sunroom, and a fully finished basement with high ceilings 2) Expansive triple-car garage with direct access to both the main level and basement, complemented by a large driveway with plenty of parking and storage 3) Impressive great room with a soaring two-storey ceiling and a double-sided fireplace, seamlessly connecting to a modern kitchen with stainless-steel appliances, a walk-in pantry, and 9' ceilings 4) Freshly painted and featuring premium finishes throughout, including hardwood floors, ethernet wiring, central vacuum, a 200-amp electrical panel, a large cold storage room, composite decking, a natural gas barbeque hookup, and an irrigation system 5) Fantastic location close to schools, parks, scenic trails, and beautiful beaches, with quick access to Barrie and Midland for added convenience. 3,936 fin.sq.ft Age 22. Visit our website for more detailed information. (id:47351)


