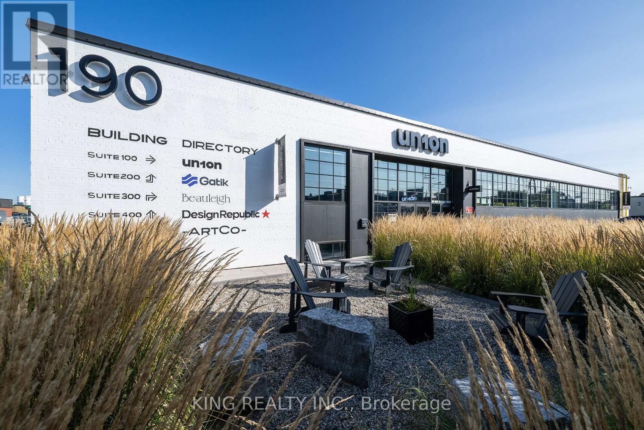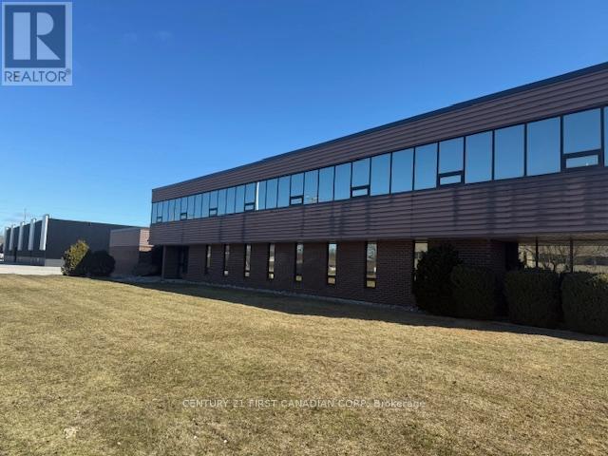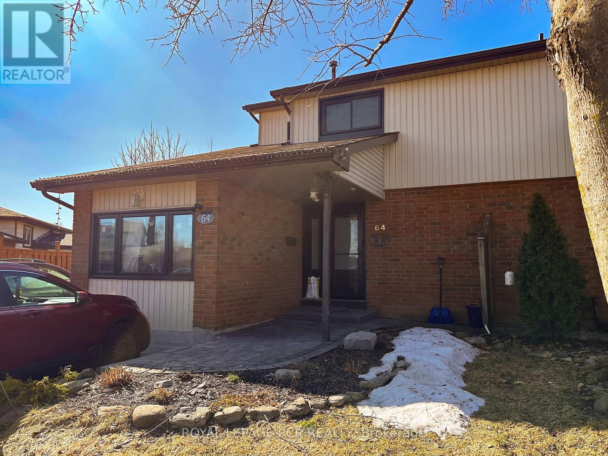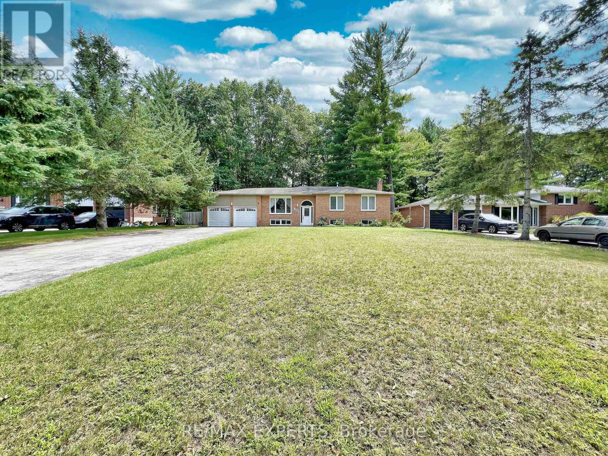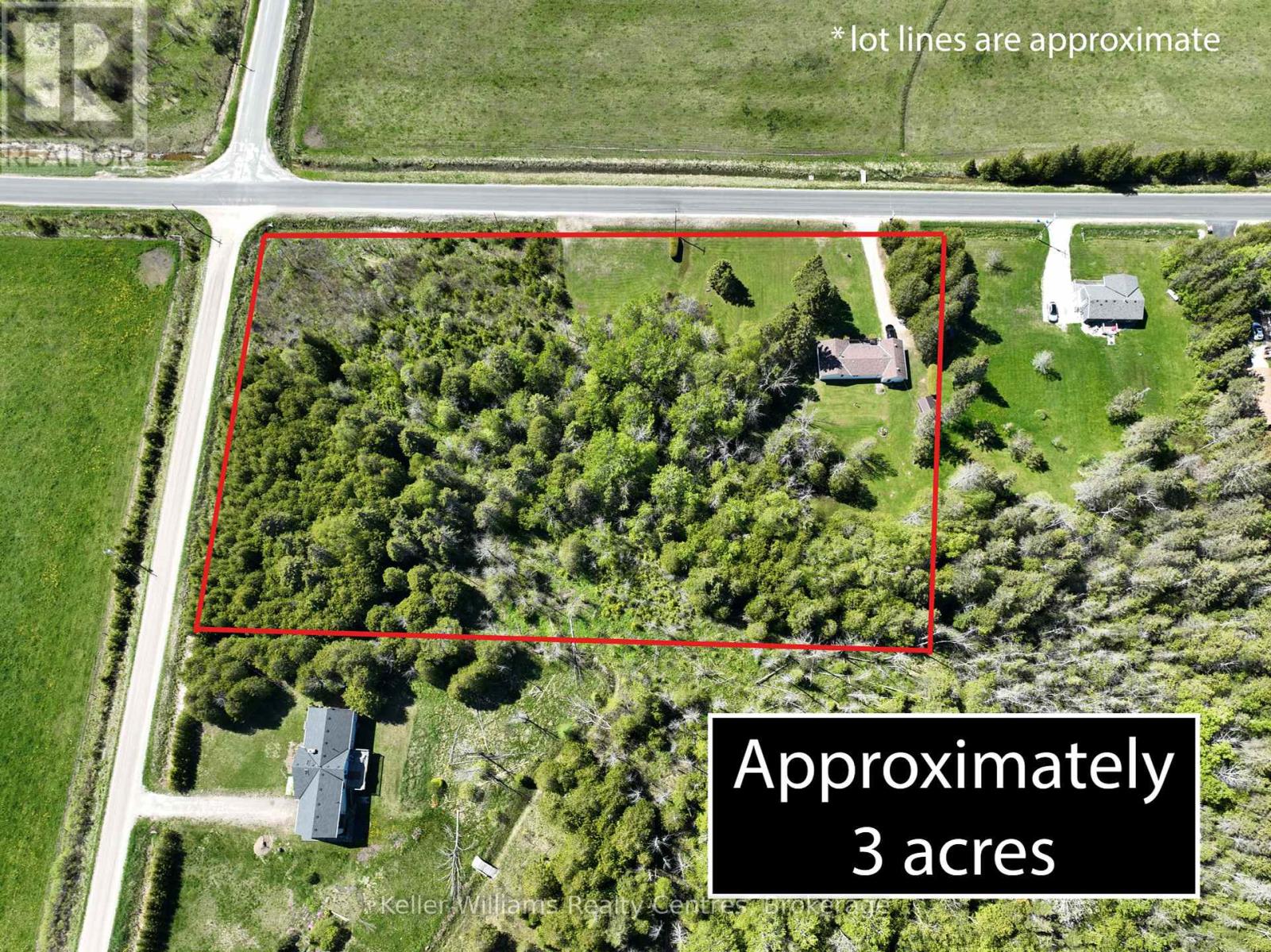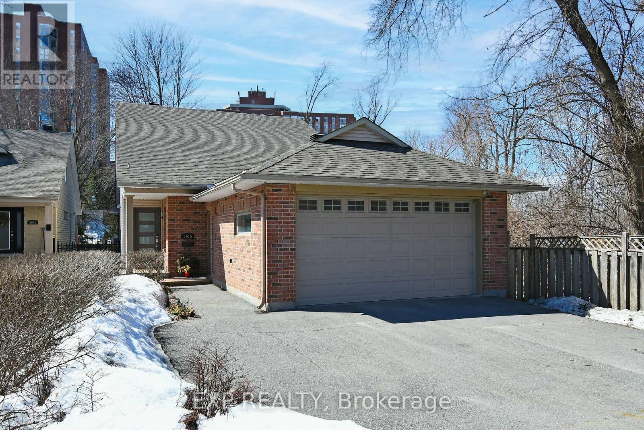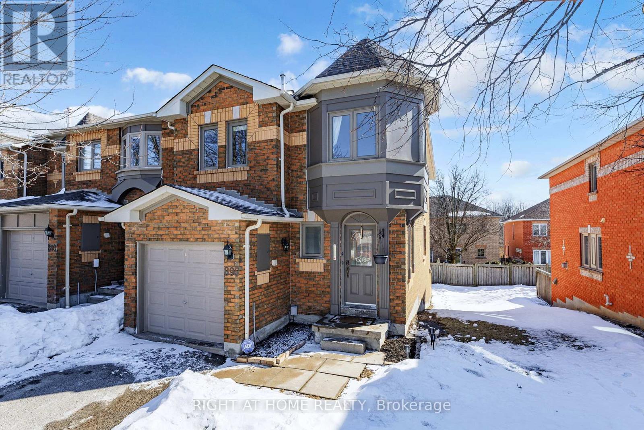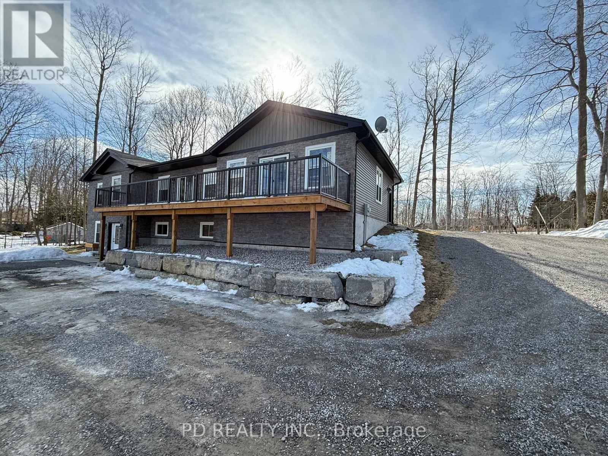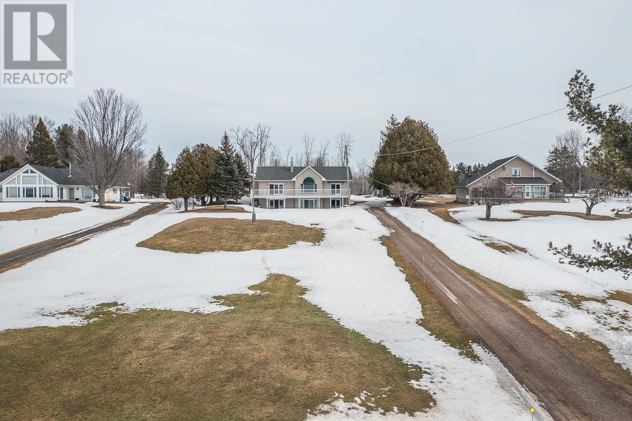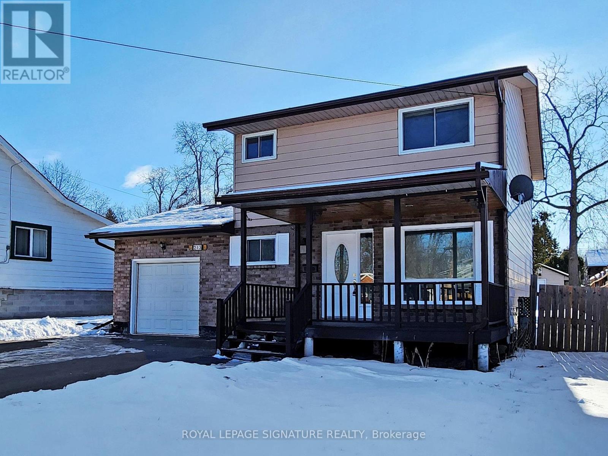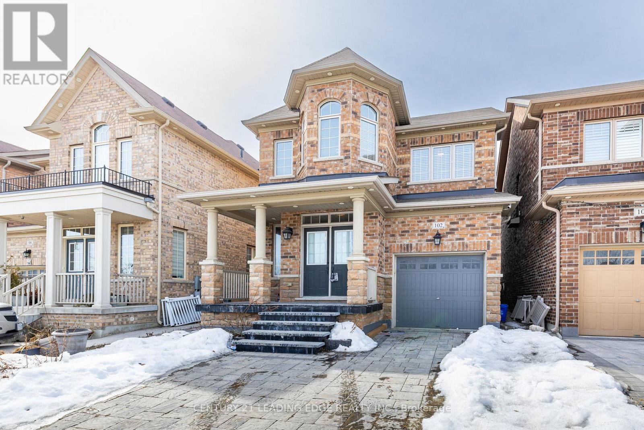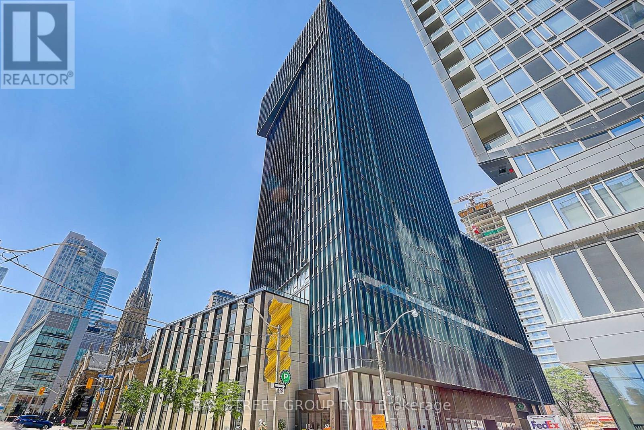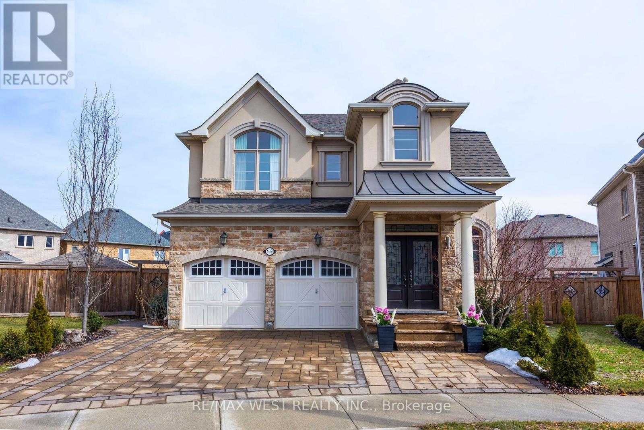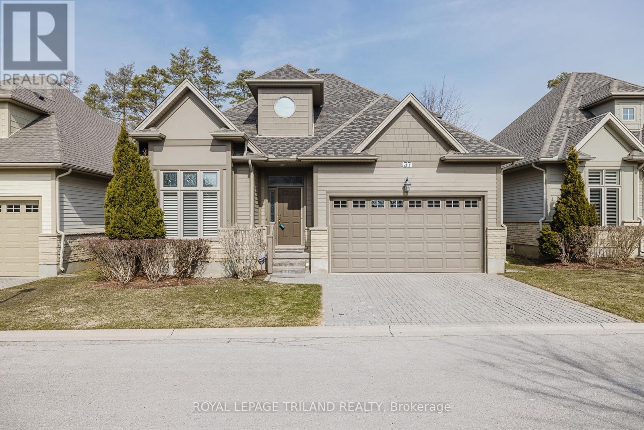#201 - 295 Densmore Road W
Cobourg, Ontario
Welcome to effortless living in this stunning 2-bedroom, 2-bathroom bungalow condo in the heart of Cobourg! Thoughtfully designed with many upgrades, this home offers both elegance and comfort in a sought-after community. From the moment you step inside, you'll be captivated by the soaring 10-ft ceilings and beautiful upgraded California shutters, adding a touch of style and privacy. The open-concept layout allows for seamless movement between the kitchen, dining, and living areas creating a warm and inviting space to relax and entertain.The upgraded kitchen is a chefs dream, featuring custom cabinetry and sleek quartz countertops that blend sophistication with functionality. Whether you're preparing meals for yourself or hosting guests, this space is designed to impress. The primary bedroom serves as a peaceful retreat, offering ample space, natural light, and a serene atmosphere ideal for unwinding after a long day. The second bedroom provides versatility, whether you need a home office, guest room, or creative space. Step outside and enjoy your private front porch, a perfect spot to sip your morning coffee or unwind in the fresh air. A major bonus this condo comes with TWO parking spots, offering extra convenience for homeowners and guests alike, a rare find in this community! Located in a vibrant Cobourg neighborhood, this home is just minutes from downtown, where you can explore charming shops, restaurants, parks, and the beautiful waterfront. Plus, with easy access to the 401 and nearby shopping, everything you need is within reach. Whether you're downsizing, seeking a low-maintenance lifestyle, or searching for a stylish home in a fantastic location, this bungalow condo is truly a rare gem. Don't miss the opportunity to make it yours! (id:47351)
141 Riverbank Drive
Cambridge, Ontario
Picturesque and prime Riverbank Drive location! 'Country-like setting within city limits close to amenities and 401 access plus highway 8 access - Parklike setting backing onto small stream - take a short walk down the street to the Grand River for hiking, cycling and canoeing and enjoy the Walter Bean trail system! Large sundeck and outstanding views. Lot size: 63 x 492 ft ( .71 acre ) mostly fenced. Open concept living room / dining room. Some new windows. 2 bedrooms on main floor plus laundry room with 3rd bedroom in lower level. Finished large recreation room plus separate games room and bar area; workshop room. Full double attached garage and plenty of storage space! (id:47351)
#103 - 430 Lonsberry Drive
Cobourg, Ontario
Discover the perfect blend of comfort and convenience in this bright, south-facing lower-level condo in the Newtownville neighbourhood. With two spacious bedrooms and a well-appointed bathroom, this airy home offers a welcoming retreat in the heart of the city. Large windows on both the north and south sides fill the space with natural light, creating an inviting atmosphere throughout the day. Located just a short walk from downtown, you'll have easy access to shops, dining, and entertainment, while the nearby lake invites you to take a peaceful stroll along the water. Whether youre enjoying the vibrant city life or unwinding by the shoreline, this location offers the best of both worlds. Inside, the open layout enhances the sense of space, making every corner feel bright and functional. Ideal for professionals, downsizers, or those seeking a low-maintenance lifestyle, this condo is a rare find in a prime location. Move in and enjoy the perfect balance of urban living and natural beauty right at your doorstep! (id:47351)
400 - 190 Norseman Street
Toronto, Ontario
Prime open-concept space ideal for showroom, office, studio, or warehousing with dock-level shipping. Featuring a sleek, high-end exterior and bright, modern interior with soaring 16-19 ft ceilings and a flexible layout. Excellent parking and convenient access near Bloor/Islington, just minutes from the subway. Located in a prestigious building, this 8,488 sq. ft. unit is available for sublease until March 31, 2031, with the potential to sign a new lease directly with the landlord. Clean uses only. (id:47351)
2,3,4 - 472 Newbold Street
London, Ontario
Prime Multi-Unit List Industrial/Warehouse/Commercial building for Lease in SOUTH of London. 22,000.00 (LEASE AVALIBILITY FROM 5000 SF) industrial building on 1.384 Acres. The building features a reception area, private offices, 600 Amps/600 Volts, 16 clear height, 3-10x 10 drive-in doors, 1-9' x 9' truck level floor, and a fenced yard area with a gate. The building is zoned LI1, which allows for a wide variety of industrial uses, including Manufacturing and Wholesaling. Situated 1.3km from Highway #401. Permits a wide range of uses. Asking $9.25 PSF Net. Additional Rent: Estimated at $3.5.00 PSF +Utilities + HST. Utilities (Gas & Hydro) separately metered in Tenant's name. (id:47351)
2022 Scotch Line Road
Perth, Ontario
300 unit Turn Key Self Storage business(C5 Zoning)including 4.96 acres in the growing, historic town of Perth. Perth attracts many people looking to downsize & retire because of the amenities(hospital), affordable housing, closeness to Ottawa, Kingston and cottage country. 258 units in low maintenance buildings + 42 Good Case portable units. Approximately 1 acre of vacant land could be used for additional buildings or outdoor storage. 8% Vacancy rate (includes 6 owner occupied units & 18 vacant units) (id:47351)
2 - 1758 Lawrence Avenue W
Toronto, Ontario
This bright and inviting one-bedroom unit is filled with natural light, large windows that bring in warmth and a sense of openness. The open layout creates a comfortable and welcoming atmosphere, perfect for everyday living. Completely separate unit with separate entrance, laundry and parking. Ideally located, this unit offers convenient access to public transit. Directly across bus stop, 5 minutes away from UP express, grocery stores, church, highway access (401 and 400) + so much more! (id:47351)
64 Cannon Court
Orangeville, Ontario
Come check out this large semi detached home in the west end of Orangeville. This home sits on one of the largest lots in the subdivision with no neighbors behind. 2 sheds, large newer deck great for entertaining and lots and lots of space remaining to do what you want! Parking is great with 4 or more cars fitting easily. Inside we have a open main level with newer windows, great light, and lots of space to grow. The kitchen has a breakfast bar, pot lights, large window, plenty of cupboards and overlooks the spectacular backyard. Dining is just off with walk out to deck and then the living room is big and easily configured with your furniture. As an added bonus the garage has been converted into a den/4th bedroom and has window and plenty of space. This level also has laundry, a 2 piece bathroom and separate walk out to the lower level. Upstairs features newer bathroom, great sized rooms and lots of storage. Lower level is set up for an apartment with a full kitchen, 4 piece bathroom, cozy living room and separate entrance. (id:47351)
203 Park Avenue
East Gwillimbury, Ontario
Beautifully Renovated Raised Bungalow on a Picturesque Country-Sized LotDiscover this tastefully updated raised bungalow, nestled on a stunning lot surrounded by mature trees and lush gardens. Designed with family living in mind, this home features an elegant open-concept layout, stylish finishes, and abundant natural light.The gourmet kitchen boasts upgraded cabinetry, sleek quartz countertops, stainless steel appliances, and a functional center islandperfect for cooking and entertaining. Spacious, sunlit bedrooms offer large windows that bring the beauty of the outdoors inside.The bright, fully finished basement offers incredible potential with three additional bedrooms, a separate kitchen, its own laundry, a cozy gas fireplace, and a convenient walk-up to the garageideal for extended family or rental income.Located in a sought-after neighborhood, this home is just minutes from parks, top-rated schools, and shopping. A rare gem offering space, style, and investment potential! (id:47351)
187 Warner Bay Road
Northern Bruce Peninsula, Ontario
"Starter Home", "Retirement Home", "Investor Home" with a Potential Severance which adds Extra Value. Property is just a short drive to Tobermory for amenities and very close to all the Area Attractions. This Home & Property has been Maintained & Lovingly Cared for Many, Many, Years by the Current Owner. In the Spring & Summer the Grounds show like a Home Magazine Cover Photo!! Just under Three and a Half "ACRES" in size. Go Ahead And Treat Yourself! You Deserve it!!! (id:47351)
3616 Albion Road S
Ottawa, Ontario
This stunning home boasts approximately $135,000 in upgrades, blending modern luxury with functional design. The main floor features pre-finished solid maple hardwood flooring, slate tile in the foyer, a re-done staircase, and updated lighting with pot lights. The kitchen is a chef's dream with custom Irpinia cabinetry, a walk-in pantry farmhouse SS sink with instant hot water, and $20,000 worth of GE Monogram SS appliances. The living area includes a recladded fireplace and in-wall custom 7.1 speaker system, perfect for entertaining. A full bath with heated floors and a convenient mudroom with an Irpinia bench nook to complete the main floor. The master suite offers a custom-built closet and a luxurious 4-piece ensuite with heated floors. Upstairs, the loft provides built-in desks, bookshelves, and a cozy sitting area, along with a 3-piece bath. The basement is ideal for income potential or as an in-law suite, featuring new laminate flooring, a washer/dryer, a fridge, updated bathroom, and all necessary appliances. Additional highlights include dual BBQ lines outside, new AC and Lennox furnace, a new roof, custom blinds, central vacuum system, and whole-house wiring with Cat6 and HDMI ports in every room. The home also includes a server room/closet for centralized internet setup.This property combines thoughtful upgrades with timeless design, making it the perfect place to call home! (id:47351)
15 - 895 Caribou Valley Circle
Newmarket, Ontario
*Excellent value. *End Unit townhome with Walk-out basement & very reasonable maint costs. *Prime location - mere steps to Yonge St, transit, trail system... *Great opportunity for 1st time buyer, investor, downsizing empty nester... *Finished Basement with 4Pc Bath & sliding glass door w/o to yard. *Separate Balcony off Kitchen great for BBQ, etc. *A-1 Primary Bedroom with good-sized sitting room, office or nursery. *Easily converted to 4th bedroom or office. Very bright & comfy with west side windows + backs South. Freehold homes behind. 1,538 sq ft as per floor plan. (id:47351)
945 Islington Way
Ottawa, Ontario
Presenting an exquisite 4-bedroom, 4-bathroom residence designed with sophistication and functionality in mind. Upon entering the main level, you are greeted by soaring cathedral ceilings that create a bright and expansive ambiance. Rich hardwood flooring flows seamlessly throughout, adding a touch of timeless elegance and warmth. The versatile layout includes a dedicated office space, easily adaptable as an additional bedroom, catering to your unique needs.The main level is further enhanced by a generously proportioned primary suite, featuring a walk-in closet and a spa-like ensuite bathroom, offering a private sanctuary. An additional well-appointed bedroom and a full bathroom provide flexibility and convenience. Practicality meets style in the spacious main-floor laundry and mudroom, complete with a sink, ensuring everyday tasks are effortlessly managed.The modern kitchen is a culinary haven, showcasing sleek stainless steel appliances and refined quartz countertops. Ascend to the versatile loft area, ideal for use as an in-law suite or a tranquil retreat, complete with a cozy sitting area, a well-sized bedroom, and a luxurious 4-piece ensuite bathroom.The finished lower level adds to the homes versatility, featuring an additional bedroom and a full bathroom, perfect for guests or extended family. This turn-key property seamlessly blends elegance, functionality, and modern design, offering a truly exceptional living experience (id:47351)
55 Aylen Avenue
Ottawa, Ontario
This beautifully renovated detached home in Westboro (Woodroffe North) is located in a quiet neighbourhood on the shores of the Ottawa River which blends nature and city living perfectly. Nestled within Nepean High School catchment area, one block from the Kichi Zibi Mikan Parkway and less than a block from the future Sherbourne LRT station makes it an ideal spot for young families. It features 4 bedrooms (plus loft) 4 bathrooms and an open concept design with high end finishes throughout. Ground floor laundry and a basement door at grade, open up numerous possibilities for multi-generational living or a nanny-suit. The beautifully landscaped backyard includes an irrigation system and custom-built shed. The back deck sits atop a large but manageable backyard that is great for entertaining in the summer and large enough for a hockey rink in the winter. Call today! (id:47351)
2 East Street
Kawartha Lakes, Ontario
Stunning 3+2 bedroom, 3 bathroom, 2 kitchen bungalow on a treed 1 acre lot. This beautifully constructed single family home was built in 2023 and offers modern and efficient living and features a fully insulated and finished 2 car attached garage with direct entry into the home, as well as a convenient walkout to the expansive deck, perfect for outdoor entertaining. The open concept main floor is designed for both comfort and style. It boasts a spacious living and dining room with vaulted ceilings, pot lights, and a walkout to the deck, creating an inviting space for family gatherings. The well appointed kitchen features vaulted ceilings, plenty of cabinetry, stunning granite countertops, and an island with an outlet, perfect for adding bar stools. The main floor also includes a 4 piece bathroom, 3 spacious bedrooms, including a primary suite with a 3 piece ensuite bathroom for added privacy and convenience. The fully finished lower level is an entertainers paradise with a separate entrance and a dedicated driveway. It offers 2 additional bedrooms, a 4 piece bathroom with laundry facilities, a spacious living room with a cozy gas fireplace, and an eat-in kitchen that's perfect for hosting guests. Additional features include natural gas heat, central air, a tankless on-demand hot water heater, soffit pot lights, and high ceilings with large windows in the lower level, allowing for plenty of natural light throughout. With its prime location, modern features, and thoughtful design, this home is the perfect blend of luxury and functionality. Don't miss your chance to own this exceptional property! (id:47351)
135 Rollins Street
Centre Hastings, Ontario
This beautiful home (built in 2020) in Madoc's Deer Creek Homestead subdivision, has been impeccably finished & maintained & offers charm, convenience, and plenty of space for the whole family. The main level features an open-concept kitchen, living, and dining area, complete with a built-in gas fireplace & features elegant, high end finishes including lighting, hardware, countertops & engineered hardwood flooring. The home has 5 bedrooms & 3 full bathrooms - the layout includes three bedrooms, 2 baths on the main level including the primary with ensuite bathroom. The fully finished basement adds even more living space, offering a large rec room, two additional bedrooms, & 3-piece bathroom. Outside, the meticulously landscaped yard enhances the curb appeal, while the backyard retreat features a deck, gazebo, trees & privacy fencing perfect for relaxing & entertaining. Located in a sought-after neighborhood, its just a short walk to amenities including school, restaurants, coffee shop, and grocery shopping. This home is less than a block away from Madoc's crown jewel, the beautiful playground, skatepark, and the splash pad! You will not want to miss this Gem!! (id:47351)
3027 Rivertrail Common
Oakville, Ontario
Welcome to this stunning 6-year-old townhouse, a masterpiece built by Remington Homes, offering modern living at its finest. Linked only by the garage on one side, this home combines privacy with convenience in a family-friendly neighborhood. Boasting 3 bedrooms and 4 washrooms, the home is thoughtfully designed to meet the needs of today's homeowners. Enter through double doors into a bright and airy main floor with 9-foot ceilings and gleaming hardwood flooring. The open-concept layout seamlessly connects the living area, featuring a cozy gas fireplace and sunlit large windows, to the modern kitchen. A chefs dream, the kitchen is equipped with quartz countertops, subway tile backsplash, stainless steel appliances, a gas range, ample storage, a breakfast bar, and an eat-in area overlooking the fully fenced backyard ideal for outdoor relaxation and entertaining. Automated Zebra blinds throughout the home add a touch of modern elegance, while direct access to the garage enhances convenience. Upstairs, the hardwood stairwell leads to three generously sized bedrooms with plush broadloom flooring and expansive windows. The primary bedroom is a sanctuary with a walk-in closet and a luxurious 4-piece ensuite featuring a upgraded glass shower. The additional bedrooms are versatile, perfect for family, guests, or a home office. The fully finished basement expands the living space with a large recreation room, a 3-piece bathroom with upgraded glass shower, a laundry area, & abundant storage, making it ideal for entertainment or personal retreats. Located near top-rated schools (Oodenawi PS - 5 minute walk to school, Forest Trail French Immersion, Whiteoaks High School.), parks, & public transit, this home offers unparalleled convenience. Whether you're hosting gatherings, enjoying family time, or simply unwinding, this home is ready to meet all your needs! **EXTRAS** Live in Oakville's top rated school zone: Oodenawi PS, Forest Trail French Immersion, Whiteoaks High School (id:47351)
103 Orchard Avenue
Simcoe, Ontario
This beautiful move in ready starter home is in a convenient location with beautiful hardwood floors in the main living area and bedrooms, which are in great condition. There is a handy mudroom entrance leading into a spacious living room and dining room. The kitchen overlooks a fenced backyard and deck with a gas hookup for the bbq. The basement is partially finished with a large rec room for entertaining. There is a second-floor space that is 24x35 feet that can be used for additional storage or redesigned into an additional bedroom. (id:47351)
1178 Sailors Encampment Dr
Richards Landing, Ontario
Enjoy breathtaking views of the ships right out your front windows at this pristine brick home with walkout basement. Nestled on a 1.95 acre lot in desirable Sailors Encampment, this immaculately maintained home offers bright spacious rooms, fireplaces on both floors and central air conditioning. The primary bedroom will feel like your personal retreat with a garden door out to the wraparound deck, double closets and luxurious 5 piece ensuite with jet air bubbler tub. Other highlights of main floor include a gourmet kitchen, large dining room, living room and laundry. The fully finished walkout basement includes a recroom, two bedrooms, 3 piece bath, a hobby room and cold storage. An attached 1.5 car garage and 20 x 24 detached garage provide the perfect space for protected parking, storage or a workshop. Towering trees create privacy for your outdoor oasis and the gently sloping lawn leads to the sandy waterfront which is yours to enjoy without the waterfront taxes! The boat launch is also just steps away. This charming home with stunning views offers an unparalleled opportunity to embrace Island living! (id:47351)
213 Royal Road
Georgina, Ontario
Looking for the perfect family home or an amazing investment opportunity? This stunning two-story detached home offers over 1,200 square feet of living space, sitting on a massive 50 x 187 ft lot with no sidewalk in front! Featuring 3 bedrooms, 1.5 baths, and a 1-car garage with direct access into the home, this property is ready to impress. The extra-long driveway (asphalt replaced in 2022) easily accommodates multiple vehicles, while the large backyard has plenty of room for outdoor activities and includes a great deck perfect for entertaining, making it ideal for those who love spending time outdoors. Enjoy the luxury of a modern kitchen (fully replaced in 2021), new flooring throughout (2021), updated lighting, recently upgraded furnace and air conditioning (2022) and freshly painted. Don't miss out on this rare blend of space, style, and convenience in a great neighbourhood. (id:47351)
102 Mactier Drive
Vaughan, Ontario
An incredible opportunity in the beautiful Community of Kleinburg. Welcome to 102 Mactier Drive, a beautifully maintained detached home located in a quiet, family-friendly neighborhood. This charming property offers 3 plus 1 generously sized bedrooms, 3 bathrooms, Basement Apartment With Separate Entrance, perfect for additional income! This home also offers spacious living areas, a modern kitchen with updated appliances, and a private backyard perfect for entertaining or relaxing. This home is ideal for families looking to enter the Kleinburg community and exclusive market. The property is conveniently situated near local schools, parks, and shopping centers, making it an ideal choice for anyone looking for both comfort and convenience. Don't miss out on the opportunity to make this your dream home! (id:47351)
1503 - 60 Shuter Street S
Toronto, Ontario
**585sqft***built by Menkes*Wonderful Facing south 1+1 Bedroom At luxury Fleur Condos location in the heart of downtown core, The versatile den can be used as a second bedroom, offering flexibility for work or living space. Enjoy the ultimate urban convenience with Eaton Centre, TTC subway, University of Toronto, City Hall, and major hospitals all within walking distance. Building amenities include 24Hr Concierge, Party Room, Walk-Out Rooftop Terrace, Media Room, Kids Room, Spacious Private Outdoor Terrace W/Bbq Facilities and a state-of-the-art gym. Don't miss this opportunity to live in one of downtown's most sought-after locations! (id:47351)
109 Masterman Crescent
Oakville, Ontario
Welcome to this exquisite newer executive home, perfectly situated on a huge landscaped pie-shaped lot featuring stone interlock walkways, driveway, and a stunning backyard spanning over 70 feet across the back! Enjoy outdoor living with a beautiful stone interlock patio, complete with a cozy stone fire pit perfect for entertaining and relaxing. Step inside through the grand double-door entry into a spacious and welcoming foyer. The main floor boasts an open-concept layout, featuring hardwood floors and soaring 9-foot ceilings. A chefs dream kitchen awaits, complete with a large centre island, granite countertops, large walk-in pantry, and high-end Monogram stainless steel appliances. The bright breakfast area which overlooks the family room offers space for a large dining table, and provides a walkout to the backyard. Upstairs, you'll find hardwood flooring throughout and four spacious bedrooms. The luxurious primary suite features a 5-piece ensuite bath, a large walk-in closet with built-in shelving, and an additional built-in closet. The second bedroom impresses with vaulted ceilings, a 4-piece ensuite, and a walk-in closet. The third bedroom features a charming built-in reading nook and a 3-piece ensuite. A large fourth bedroom provides ample space for family or guests and the convenient second-floor laundry room includes built-in cabinetry and stone countertops.The fully finished basement is designed for entertainment, featuring above-grade windows, an open-concept recreation room with custom built-in cabinetry, and a stylish kitchen area with a built-in bar. Additional den/office area, storage room and an upgraded cold room/cantina complete this incredible space. Situated in a highly desirable area of Oakville close to Glen Abbey Golf Club, parks and trails, all amenities and quick access to major highways! (id:47351)
37 - 124 North Centre Road
London, Ontario
This outstanding Masonville detached, bungaloft condo offers the largest floor plan in the complex with 2+1 bedrooms, 3.5 bath & a beautiful greenspace backdrop! Whether you entertain or host family get-togethers, the fully renovated kitchen has you covered with lots of prep space, integrated gas cooktop, double wall oven, designer range hood, plus a massive island with waterfall edge that can easily accomodate large gatherings, plus a dedicated dining area! Premium finishes abound from fixtures to ceiling-height cabinets, create a space that is as elegant as it is functional. Moving through, the floorplan opens into a phenomenal living area with vaulted ceilings & top-to bottom windows, providing a great view of the greenspace behind while letting in an abundance of natarual light. The primary bedroom is a modern retreat with walk-in closet, & a fully updated ensuite with dual trough sink, heated floors, & a massive tile & glass shower. Upstairs there is a loft living space that would make a perfect media centre & includes bult-in storage, plus a bedroom & another full bath. The lower level is finished, with a rec room, office space, another bedroom, full bath & plenty of storage. This is a great layout that provides space to mingle but can also provide guests or family members with their own private suite space on each floor. There is walkout access from the living room to a private composite sundeck that will quickly become your summer afternoon destination, with mature trees & quiet common greenspace that provides a slice of cottage life in the city. Alongside hardwood floors, 2 gas fireplaces & California-style shutters throughout, you also get the convenience of an updated furnace / central air, main floor laundry & a double garage with inside access, all in a quiet, established, well-maintained community. Located close to the heart of Masonville, everything you need is close at hand with a short commute to Western & University Hospital. Welcome Home! (id:47351)



