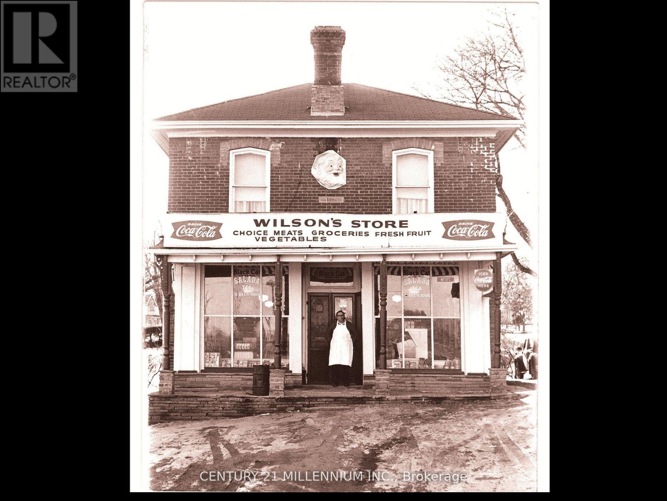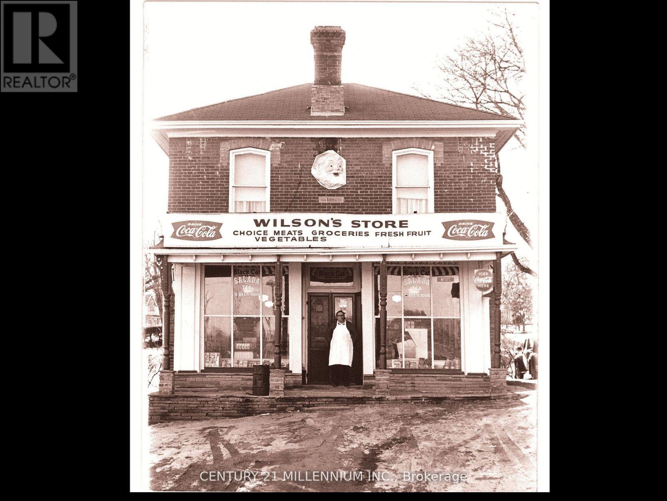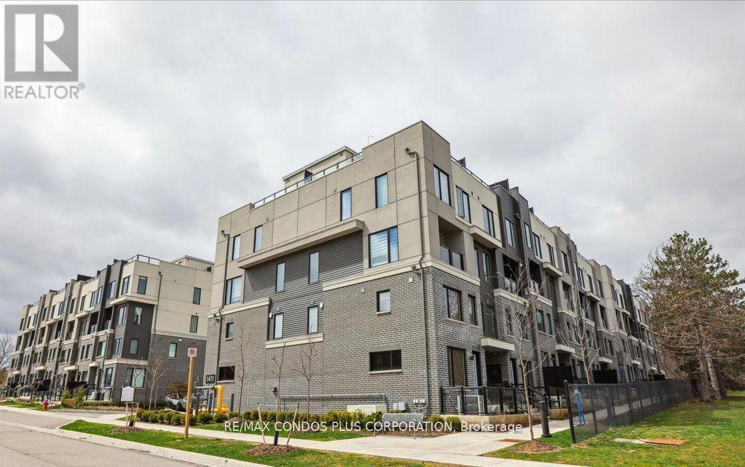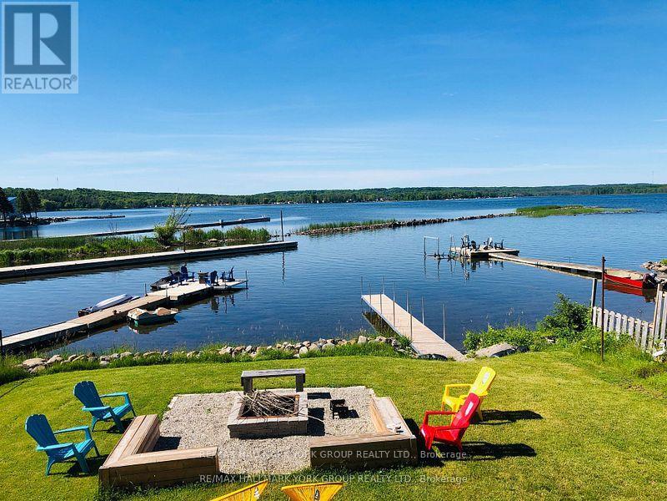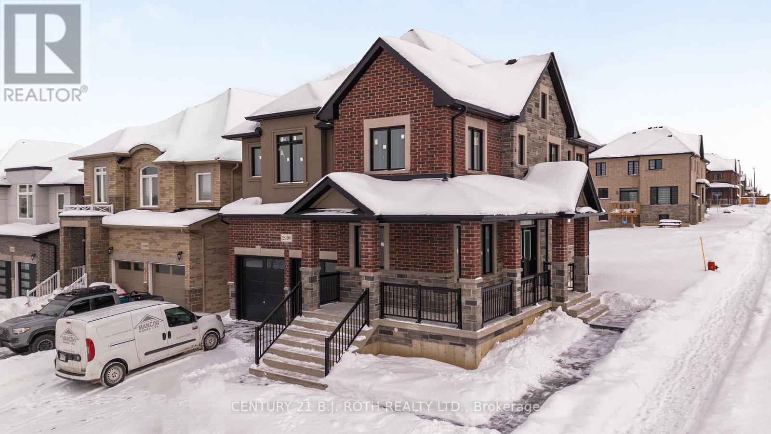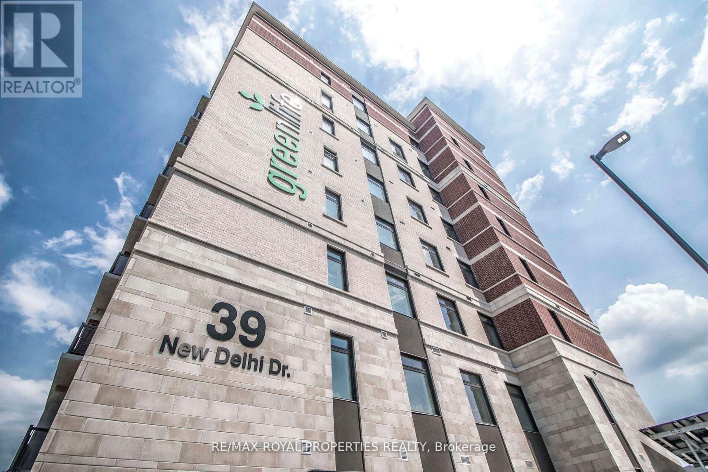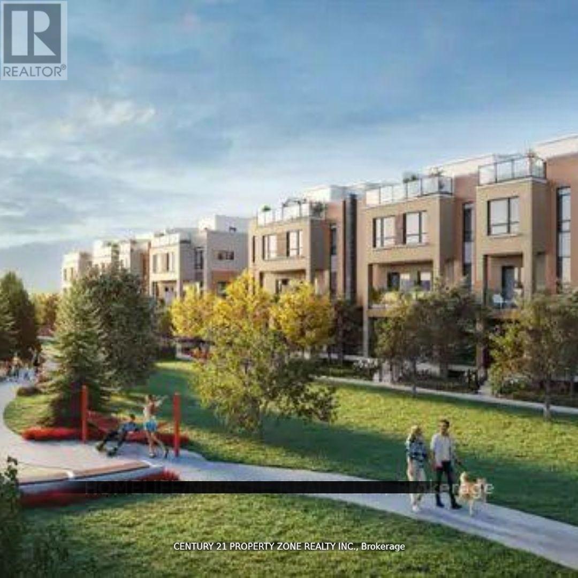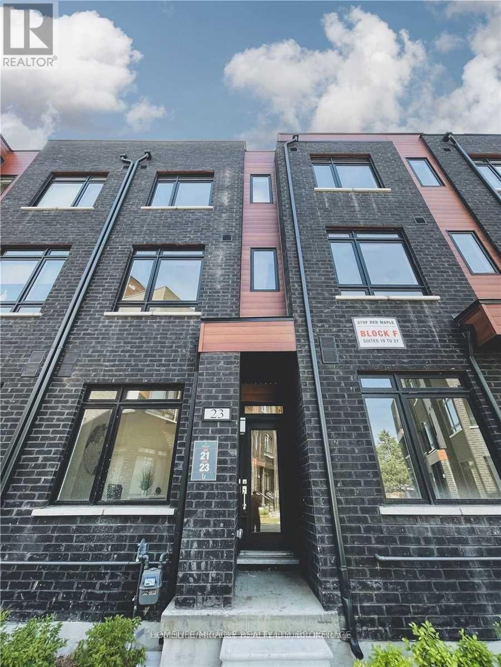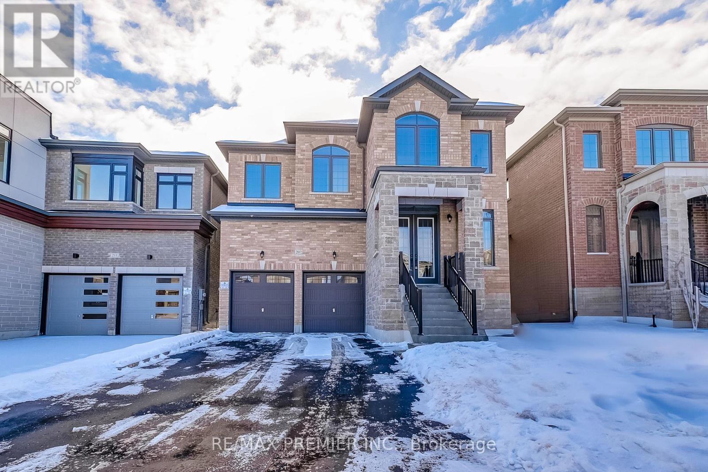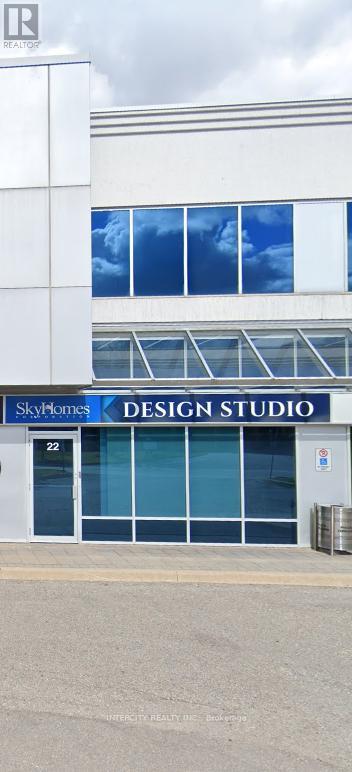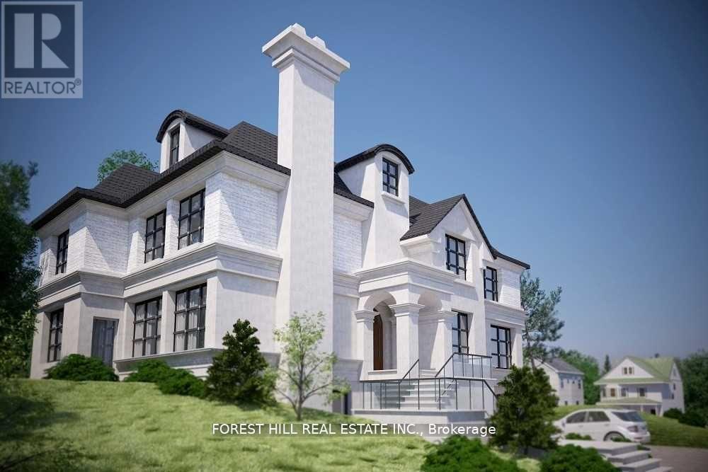3276 Donald Mackay Street
Oakville, Ontario
Premium Lot, Luxury Home 4,240+Sq. Ft. Living Space Above Grade, 4 Bedrm + 1 In-Law Suite On The Main, 5 Bathrm; Open Concept, View Open To Above, Coffered Ceiling, 10' High Ceiling On The Main, 9' On 2nd Flr; Hdwd Flr Throughout The Main, Staircase With Iron Pickets; Elegant Granite Countertops Throughout Kitchen And Bathrms, Entirely-Upgraded Kitchen With Fine Cabinetry, First Class Jenn-Air Appliances And Grand Granite Kitchen Island; California Shutters Throughout **EXTRAS** S/S Stove, Fridge, Washer/Dryer, Dishwasher, Window Coverings.2 Closets And 2 Pantry Rooms On The Main; A Spacious Loft On 2nd Floor, Large En-Suite And Vast Dress Room In Master Bedrm, Large Or Walk-In Closets In Other Bedrms. (id:47351)
Upper - 769 Greenore Road
Mississauga, Ontario
Welcome to the heart of Applewood, one of Mississauga's most desirable neighborhoods. Situated on the sought-after Greenore Rd, this quiet cul-de-sac offers a safe and family friendly setting. This semi-detached raised bungalow is incredibly versatile, featuring up to three spacious bedrooms, a four-piece bathroom, and a bright, open-concept family/living room perfect for gatherings. The well-appointed kitchen provides ample space, while the walkout balcony offers stunning, year-round views of the neighborhood. Enjoy a private backyard with fruit trees, creating a serene space for relaxation. Conveniently located near public transportation, top-rated schools, shopping malls, and a community center, this home offers both comfort and convenience. A deep private driveway accommodates two cars, plus an enclosed garage for added ease. Don't miss out on this amazing opportunity schedule a viewing today! (id:47351)
15612 Mclaughlin Road
Caledon, Ontario
Welcome to Inglewood Village! This property offers a unique opportunity with its Institutional Zoning which allows for residential use with an accessory occupation. Vacant commercial office space is 588 sq. ft. and the three apartments across the two buildings provide versatility. The serene village setting and country lifestyle are sure to inspire creativity. The zoning also permits uses such as a day nursery or wellness centre, adding to the potential of this property. The main house boasts 2,734 sq. ft. with the separate 588 sq. ft. office. Additionally, there is an 851 sq. ft. 2-bedroom flat on the main floor and a 1,295 sq. ft. 3-bedroom apartment on the second floor. The separate red building offers a 1,312 sq. ft. 2-level 2-bedroom apartment. (id:47351)
15612 Mclaughlin Road
Caledon, Ontario
Welcome to Inglewood Village! This property offers a unique opportunity with its Institutional Zoning which allows for residential use with an accessory occupation. Vacant commercial office space is 588 sq. ft. and the three apartments across the two buildings provide versatility. The serene village setting and country lifestyle are sure to inspire creativity. The zoning also permits uses such as a day nursery or wellness centre, adding to the potential of this property. The main house boasts 2,734 sq. ft. with the separate 588 sq. ft. office. Additionally, there is an 851 sq. ft. 2-bedroom flat on the main floor and a 1,295 sq. ft. 3-bedroom apartment on the second floor. The separate red building offers a 1,312 sq. ft. 2-level 2-bedroom apartment. (id:47351)
103 & 105 Gilmour Avenue
Toronto, Ontario
Spacious Sixplex in the Junction Prime Investment Opportunity. Two VACANT unit! Introducing a rare investment opportunity in the vibrant Junction/High Park North neighborhood! This spacious sixplex sits on a large 40 x 116.5 ft lot, offering a total of 5,320 sq. ft.(including basement) and four garages accessible via the rear laneway. The property features: Four large 2-bedroom units. TWO ARE CURRENTLY VACANT! Two well-appointed 1-bedroom units. Four-car garage providing ample parking or additional rental income . Access off laneway with a High-demand rental location, a mix of spacious layouts, and ease of management, this sixplex presents a fantastic opportunity for investors looking for stable, long-term returns. Don't miss out on this prime multi-unit property in one of Toronto's most sought-after neighborhoods! Floor plans and financials are on attachments. Public Transit Quick access to subway, UP Express, and multiple TTC routes, Shops & Cafés Steps to the best of Dundas Wests vibrant retail, restaurants, and breweries, Close to Parks, bike trails, and greenspaces. Close to Schools & Community Amenities Ideal for families and professionals alike. This is an incredible opportunity to own a multi-unit income property in one of Toronto's fastest-growing and most desirable neighborhoods. Whether you're looking to expand your investment portfolio, generate passive income, or live in one unit while renting out the others, this property offers versatility, stability, and long-term growth potential. Potential gross $119,000. (id:47351)
23 - 3473 Widdicombe Way
Mississauga, Ontario
Beautiful end unit townhome with no obstructed views of the tree line and trail and green space with private 370 sq. ft. rooftop terrace and underground parking. The unit offers the largest Dreamway floor plan measuring 1339 sq. ft. This premium 2 bedroom, 2.5 bath end unit boasts a desired open concept main floor layout featuring an upgraded kitchen with quartz countertops, pot lights, upgraded appliances, tile backsplash, all overlooking the bright living and dining rooms, with walkout to a balcony large enough for a BBQ. The second level features 2 large bedrooms, both with green space views from windows. The master bedroom has two closets and upgraded ensuite with quartz countertops, upgraded wall and floor tile and frameless shower. The second bedroom features large window and double closet, and the main 4 piece bath features a bathtub/ shower combination. Laundry is conveniently located on the second floor. Enjoy the totally private rooftop patio with BBQ gas line for entertaining or relaxing in nature. Overlooking the wooded trail but close to many amenities, such as the South Common Mall, Community Centre, Tennis Courts and Library. Please note photos are a combination of when suite was owner occupied and tenant occupied. Floor plan in attachments (id:47351)
215-216 - 9300 Goreway Drive
Brampton, Ontario
Professional Executive brand-new Offices! 4 offices left. Suitable for financial services. Office rent $900 including everything! High Quality Construction! Well furnished with desk and chairs! Wi-fi installed. In The Prestigious Castlemore Town Center in Brampton East Area. Close To Major Highways 427, 27, 407 and Amenities. Commercial/ Retail Plaza with Ample Parking. Surrounded By Existing And New Residential Development. One of a kind! Suitable for financial services/lawyer/ accountant / mortgage broker firm etc. Must see to appreciate! (id:47351)
42 Lighthouse Crescent
Tay, Ontario
Client RemarksTop 6 Reasons You Will Love This Home. 1) Location-Location-Location. Beautiful Waterfront Home In Victoria Harbour on Georgian Bay 2) Fully Renovated From Top To Bottom With 4 Bedrooms, 2 Baths, 2 Gas Fireplace, Living, Kitchen & Dining Area, Family Room, Single Car Garage and W/O Deck with Gorgeous View Of The Georgian Bay. All Amenities & Marina Are Within Walking Distance. 3) 4 Seasons Waterfront Home with City Water and City Sewer. 4) Great Opportunity For Both Homeowners And Short Term Rental Investors. 5) Grocery Stores, LCBO, Victoria Harbour Public Dock and Playgroup With Sandy Beach are Within Walking Distance. 6) This Is A Must See Home and Deal Of The Year. (id:47351)
Bsmt - 89 Ottaway Avenue
Barrie, Ontario
Spacious legal basement apartment. 2 bedrooms. Full Bathroom. Separate Laundry. Conveniently Located Within Minutes From All Amenities Including Schools, Parks, Shopping And A Short Drive To Hwy 400 For Easy Commute. Tenant Is Responsible Content Insurance, Extra 50% For Utilities. (id:47351)
Lot 1 Monarch Drive
Orillia, Ontario
Offering the Denali Model (elevation A) by Mancini Homes, located in the highly sought after West Ridge Community on Monarch Drive. 2,440 SF 2 storey model. Home consists of many features including 9ft ceilings on the main level, rounded drywall corners, oak stair case, 5 1/4 inch baseboards, etc. Home consists of 4 bedrooms, 4 bathrooms, laundry located on the main level, open kitchen and great room, and situated on a 50x115 lot (lot 1). Finishes are determined based on purchaser. Neighourhood is in close proximity to Walter Henry Park and West Ridge Place (Best Buy, Homesense, Home Depot, Food Basics). Note that Monarch Drive is an active construction site. (id:47351)
31 Paradise Boulevard
Ramara, Ontario
Almost 4, 200 Sqft of living space detached home. Stunning and beautiful home backing on canal leading to Lake Simcoe. Chef's kitchen with side by side stainless steel appliances and a stunning great room with a wall window. Perfect for a home business with a large garage and connection office. Spacious property ideal for year round of cottage living. Wrap around elevated deck complete with hot tub. A must see home.***Please see Virtual Tour*** Main Floor: 1495 Sqft, 2nd Floor: 1709 Sqft, 3rd floor: 457 Sqft. Update Central Air: value of $8,000.00 (id:47351)
601 - 2916 Highway 7 Road
Vaughan, Ontario
Very Beautiful condo apartment In The Prime Area Of Vaughan. This 1 Bedroom, 2 Washroom Boasts 608 Sq Ft Of Living Space With A High Ceiling. This Open Concept Unit Is Extremely Modern & Aesthetic And Comes With Laminate Flooring & An Upgraded Modern Kitchen, EnsuiteLaundry, Floor To Ceiling Window For Ample Sunlight & Beautiful View. Close To Everything - Ttc Station, Shopping (Walmart, Ikea, Costco),Entertainment (Cineplex), And More! Extras: Kitchen Appliances, Light Fixtures, 1 Parking + 1 Locker. Includes Access To A Gym, access to SwimmingPool, access to Games Room, And More! (id:47351)
407 - 39 New Delhi Drive
Markham, Ontario
.**Absolutely Beautiful Newer Green Life Condo With 2+1 B/Rooms, +2 Full W/Rooms +2Parking & Locker. The Den Can Be Used As The 3rd Bedroom. Modern Kitchen With Cabinets Upgraded To Ceiling, Special Granite Counter Top, 2 Pots & Pans Drawers, S/ Steel Appliances & Under Mount Sinks In Kitchen & W/Rooms. Steps To Ttc & Yrt, Walking Distance To Costco, Shoppers, Home Depot, Minutes To Restaurants, Community Centre, Parks, Hwy 407, & Amazing Schools. Geothermal Heating & Ac Leads To Low Cost Living Paired With Lowest Condo Maintenance Fees. (id:47351)
Upper - 118 Lorne Thomas Place
New Tecumseth, Ontario
Gorgeous Brookfield Model Home Available In The Prestigious Treetops Community! This Exceptional Property Boasts 5 Spacious Bedrooms, A Family-Friendly Loft, 3.5 Baths, Elegant Stained Hardwood Floors On The Main Level And Upper Hallway, Pot Lights, A Cozy Gas Fireplace, A Built-In Speaker System, Granite Kitchen Countertops, Stainless Steel Appliances, Central Air Conditioning, And So Much More. (id:47351)
Bsmt - 154 Rizal Avenue
Markham, Ontario
Spacious and fully furnished basement apartment for lease, featuring 2 bedrooms. It is located in a fantastic Area. Close To Walmart Supermarket Banks, Hwy 407, Markham Stouffville Hospital, Public Transit, School, Parks Etc. Excellent Neighborhood. close to shopping, Perfect for those seeking comfort and convenience, this unit is move-in ready. The landlords prefer small families or students. **EXTRAS** Fridge, Stove, Washer and Dryer. Tenant Pay 30% Of The Utilities (id:47351)
35 Thornapple Lane
Richmond Hill, Ontario
Welcome to this stunning 5-year-old Freehold Townhouse in the sought-after Oak Knoll Community by Acorn. Situated on an expansive corner lot (30' frontage, widening to 35.5' at the rear) with two parking spaces on driveway, this home offers the feel of a semi-detached property. Bathed in natural light, it boasts one of the largest townhouse layouts in the community, featuring 5 spacious bedrooms, including Two Ensuites.Freshly painted and designed for modern living, the home showcases hardwood floors throughout, 9' ceilings on the main level, and an open-concept layout. The gourmet kitchen is a chef's dream, complete with granite countertops, a center island, ample cabinetry, stainless steel appliances, and pot lights. Additional highlights include large windows, central vacuum rough-in, and elegant finishes.Conveniently located steps from the park and just minutes to GO Train, Highway 404, and Lake Wilcox, this home offers both comfort and accessibility. (id:47351)
24 - 14 Lytham Green Circle
Newmarket, Ontario
This Is An Assignment Sale -Occupancy June 2025. Glen way Urban Townhomes by Andrin are located in a prime Newmarket Location Minutes To All Amenities. 2 Bed & 2 Bath, Boasting An Open Concept On The Main Floor Layout With Walk-out To The Balcony From The Living Room. Main Bedrooms Including Walk-In Closet & Kitchen Offers Stainless Steel Appliances, Smooth Ceiling & Pot Lights Throughout, Moen Faucets In The Bathroom/kitchen, Doors, Cabinets in Kitchen, Red Oak Handrails and more! This Community offers Walking & biking paths, Children's Playground Area, Dog Parks/Washing Station &Visitors Parking. Walking Distance To Newmarket Bus Terminal , Upper Canada Mall, Highway404,Restaurants, Recreation complex, Golf Courses & More! **EXTRAS** Parking: One Level Of Secured Underground Parking With Resident And Visitor Underground Parking. All rooms Smooth Ceiling, LED Pot Lights All Through, Kitchen Sink 23'', Cabinetry Drawers, mplex, golf course & More. (id:47351)
23 - 370 Red Maple Road
Richmond Hill, Ontario
Beautiful 3 Bedroom Townhouse In the Heart of Richmond Hill and Family Friendly Yonge St/16thAveNeighborhood. Large Eat-In Kitchen With Breakfast Bar. Classic Stairs, Hardwood Flooring. Spacious Living/Dining With W/O Town Patio, Close To All Good Schools, Hillcrest Mall, Go Station, Groceries& Mins. To Highway 407.Extras: S/S Fridge & Stove. Dishwasher, Elfs. (id:47351)
2 - 4 Fortecon Drive
Whitchurch-Stouffville, Ontario
Industrial Unit For Lease In Great Location. Close To Hwy 404/407 And The GTA. 3 Offices & kitchenette area. Clean Unit With Large 14X12Ft Drive-In Door. Clean Uses Only Please - 3 Phase Power 600V, 400 Amp. (id:47351)
2206 - 9075 Jane Street
Vaughan, Ontario
Welcome To The Stunning "Park Avenue Place". Unobstructed South Views! Bright 1 Bedroom unit with One And a Half Bathrooms .9 feet Smooth Ceiling. Open Concept Living & Dining, Large Kitchen W/Breakfast Bar , Enclosed Balcony which can be used as an office, S/S Appliances. Parking P2/103A and Locker P3/A5/226 are Included. Amenities Include 24Hr Concierge, Gym, Party Room, Guest Suite, Theater and Terrace W/ Leisure Area. Prime Location Nearby Vaughan Mills, Transit , Wonderland, Highway 400, Metropoliten Centre Subway and Highway 7 just 5 minutes to drive. (id:47351)
24 Cassila Way Drive
Vaughan, Ontario
Rare Offering! Breathtaking Views Of The Pond From The Living Room & Master Bedroom! Premium Lot - Home Backs Right On To The Pond!! Gorgeous Open Concept Layout, 10'Ft Ceilings On Main, 9Ft On 2nd. Over 2200 Sqft! 2nd. High-End Finishes, Granite Waterfall Countertop, S/S Appliances, And Laminate Flooring Thru-Out! Just Freshly Painted And Professionally Cleaned! Spacious Master W/ Walk-In Closet & 5Pc En-Suite. 2 Walk-Outs From Lower Level. In-Law Suite Potential. Attached 1 Car Garage & Private Drive For 2 Car Total Parking. Ample Parking For Visitors. Closeby To Subway, Shops, School, 400 Hwy, And Much More! (id:47351)
207 Fallharvest Way
Whitchurch-Stouffville, Ontario
Brand New By Fieldgate Homes. Welcome to your dream home in Stouffville! The Newcastle Model !40' Detached 3052 square feet of above-grade captivating living space! Bright light flows through this elegant 5-bedroom, 3.5-bathroom gorgeous home featuring timeless hardwood flooring. This stunning all-brick design features main floor 10 foot ceilings, highly desirable 2nd floor laundry, 2nd floor 9ft ceilings, master bedroom featuring walk-in closet and 5-piece en-suite with free standing tub and separate shower. Enjoying relaxing ambiance of a spacious family room layout w/cozy Gas fireplace, living and dining room, upgraded kitchen and breakfast area, perfect for entertaining and family gatherings. The sleek design of the gourmet custom kitchen is a chef's delight, Separate Walk Up Entrance to Basement! This home offers endless possibilities! Don't miss this one! **EXTRAS** Upgraded Stainless Steel Kitchen Aid Fridge, Stove, Dishwasher. Whirlpool Front Loading Washer and Dryer. (id:47351)
22 - 7611 Pine Valley Drive
Vaughan, Ontario
*** PRICE TO SELL! *** Pine Valley Exposure. Rare Commercial Vacant Unit In Pine Valley Business Park. State of the art decor centre. Done to the nines. Move-in ready. Ideal for any builder. Fully functioning. Impactful impression when you walk in. Visually stunning like no other. Heavily upgraded with dramatic finishings. Spectacular unit comprised of 1,356 Sq Ft On Main Floor Plus Approx 600 Sq Ft Mezzanine (Total 1,956 Sq Ft). Ideally Located Near Public Transit, Hwys 7/400/427/407/27, And Next To T.D. Bank. Plenty Of Open Surface Parking. (id:47351)
73 Riverside Boulevard
Vaughan, Ontario
Attention Builders And End Users: Prime Uplands Location, Golf & Ski Hills, Transportation, Easy Access To Yonge, Hwy 407, Hwy 7 And Shopping. Total Land Area 10,210Sq. Ft. According To The New Survey Attached. New Laminate Through Out, Samsung S S. Appliances, Furnace And Air Condition 2012, Plans & Permit For Construction Of Approximately 5771 Sq. Ft. Above Grade Plus 1756 Sq. Ft. Basement Available, Ready For Construction.La Has Interest In The Property. (id:47351)


