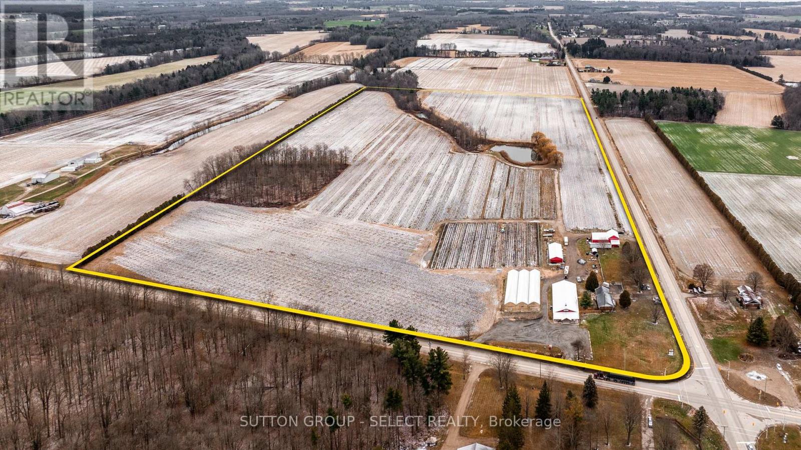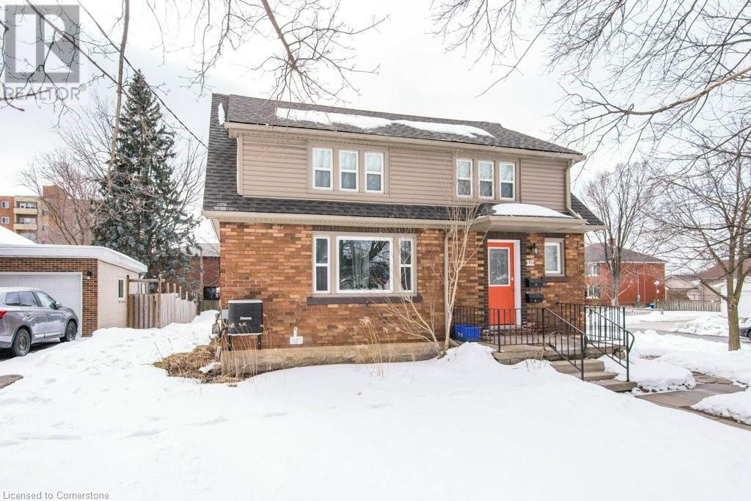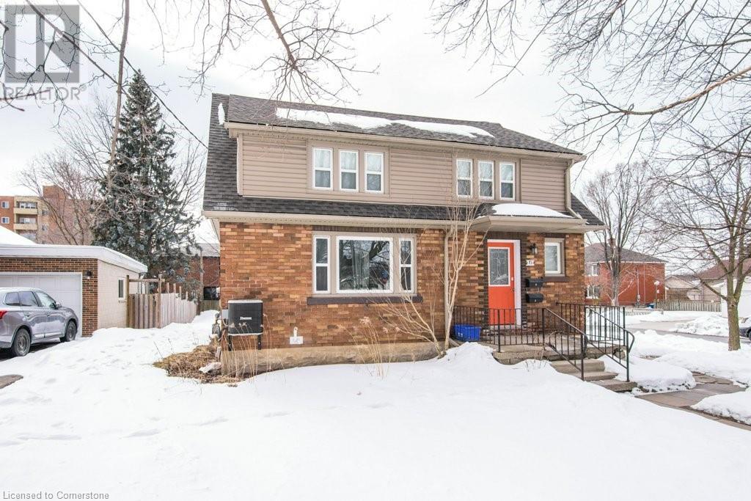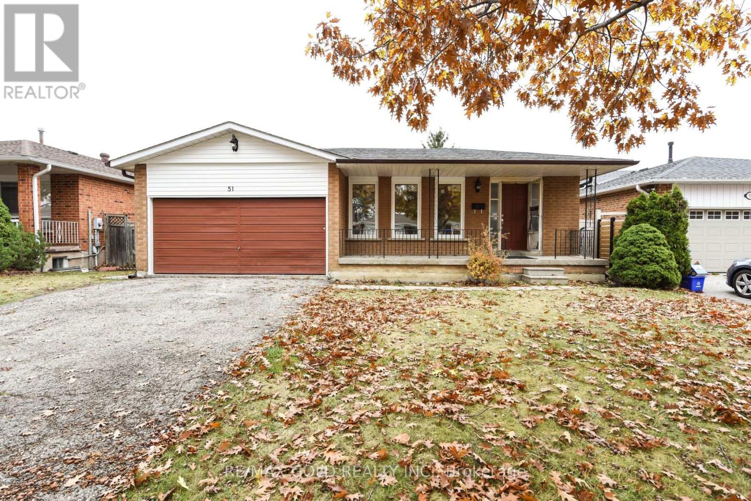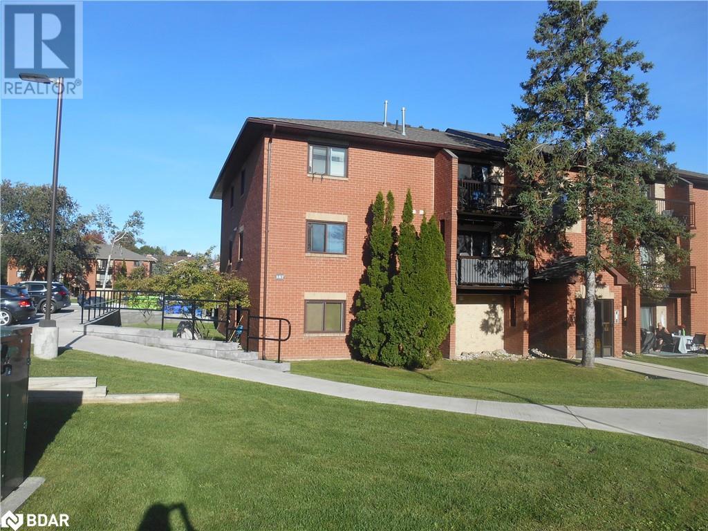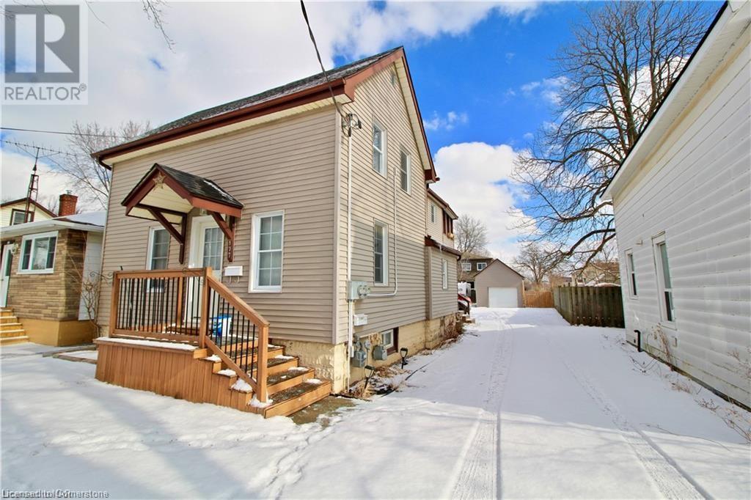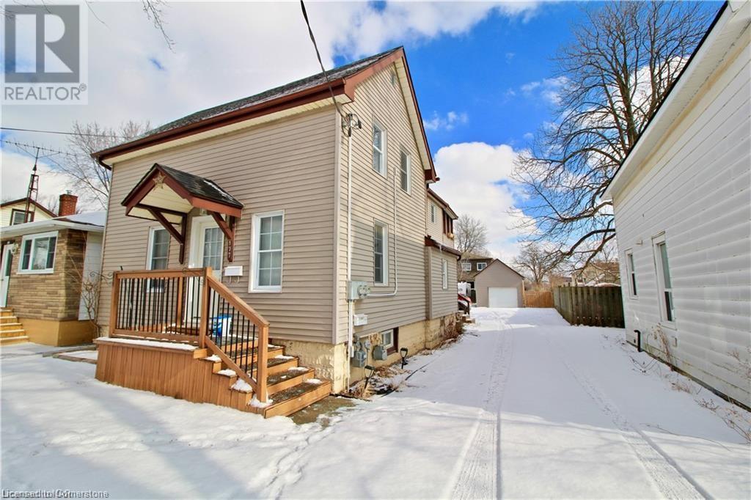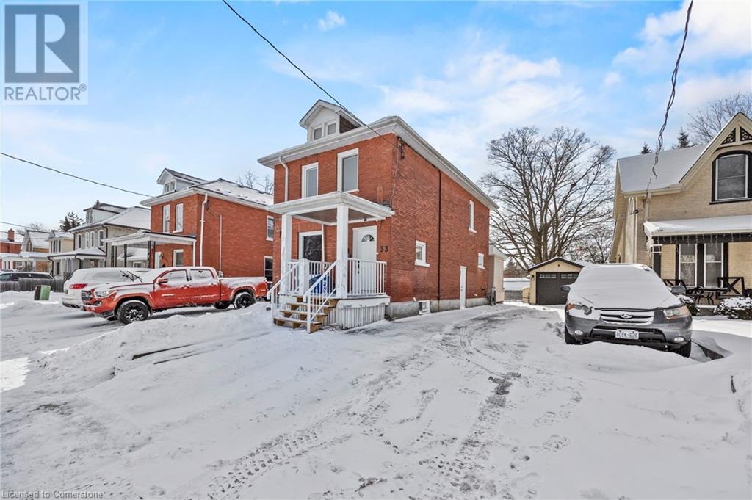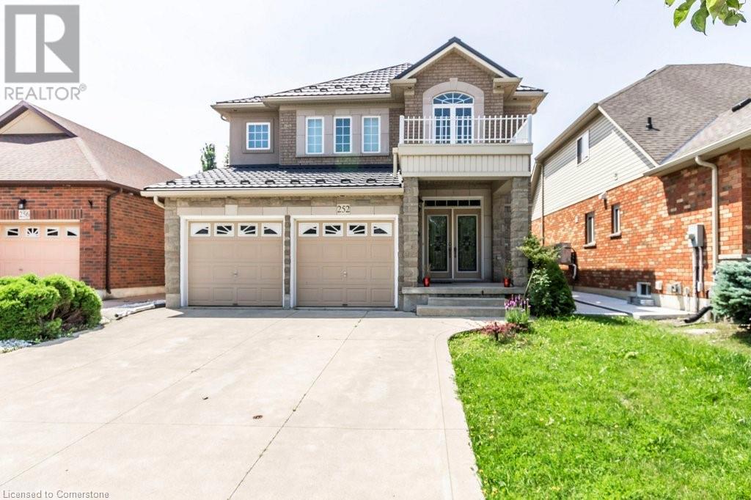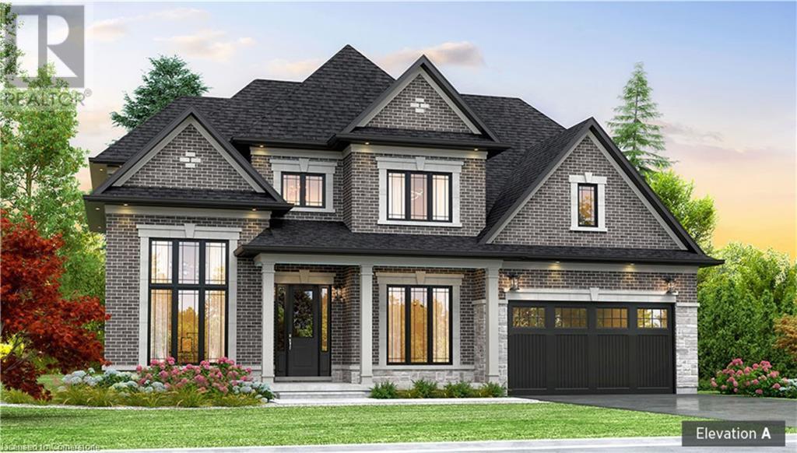4188 Mangan Boulevard
Kingston (City North Of 401), Ontario
This waterfront property is conveniently located only 20 minutes north of Kingston in the charming community of Brewers Mills. From the road, the home is completely obscured by the tree-lined driveway and is placed at the back of the 1.78 acre lot on the shores of the Historic Rideau Canal just above Upper Brewers Lock station. This water level offers back yard access to three lakes including Cranberry, Dog and Whitefish without passing through a lock. Enjoy boating, skiing and fishing from your own private 60ft dock which provides enough room for your water friends to tie up or simply relax on the viewing deck above and let the water lull you into believing you are at a distant cottage. Retire to the comfort of over 3000 sq ft of home living space featuring 4 bedrooms and 2.5 baths to prepare dinner in a spacious kitchen w/pantry. Cupboard and counter space is abundant. Living room w/2-way fireplace, dining room, large family room w/wood stove, or the lengthy upper and lower decks provide family and guests even more room for relaxation without losing sight of the water. A grand cathedral-style entrance to the home w/wrap-around covered porch is the perfect exit for guests or family retreating to their suite above the detached 1.5 car garage with its own 2-pce bath and outdoor shower. Make the dream happen! (id:47351)
3580 Westney Road
Pickering, Ontario
An exceptional opportunity for the discerning buyer or builder to create the home of their dreams in picturesque Greenwood. Embrace the opportunity as the seller extends flexible financing options for this prime land, ensuring your vision takes shape before conventional bank financing kicks in. Spanning 82 feet by 210 feet, this mature lot is situated in the secluded and historical Hamlet of Greenwood, Ontario. This close-knit community is walking distance to the local elementary school, beautiful conservation area with endless hiking trails, the Pickering Museum and community centre. Easy access to all amenities including grocery stores, banks, restaurants, schools, summer camps, LCBO/Beer Store, fitness clubs, etc. A 2 minute drive to highway 407, 10 min to highway 401.Features of this picturesque lot include hundred-year-old maple trees, an oversized cedar hedge on the south side for privacy, beautiful sunsets in the backyard and a naturally sloping grade to the rear of the property- making the option for a walk-out basement feasible for buyers. Seize the chance to sculpt your ideal sanctuary amidst Greenwoods tranquil charm. (id:47351)
2472 Regional Road 42 Road
Clarington, Ontario
Welcome home to this beautiful 3 bedroom Century farmhouse with over 4 acres. This unique home has been professionally renovated featuring an incredible country kitchen, wrap around porch and 2 gorgeous remodelled bathrooms. With a separate 2 bedroom secondary unit built in 2023 you will have lots of options for in laws/family. The secondary unit is self sufficient with its own septic and water. There is a very large insulated detached 3 car garage/workshop. The above ground pool and hot tub are a great way to spend an afternoon. Updated electric to 200 amp 2022, new windows 2022, and new porch 2024. On the property is an upgraded 1900's barn with many options for it's use. Don't miss this incredible property with endless possibilities. **** EXTRAS **** 2 large storage sheds (id:47351)
71 Ecclestone Drive
Brampton (Brampton West), Ontario
This Lovely Unit In A Detached 2-Storey Home Is Nestled In One Of The Most Convenient Parts Of Brampton. Located Close To Parks, Grocery Stores, Walmart, Service Ontario, Major Banks, Highway 410, Schools, And Public Transit. This Home Features One Bedroom With Ensuite Laundry, An Open Concept Kitchen That Flows Into A Spacious And Inviting Living Room. For Extra Privacy You Have Your Own Separate Entrance! Don't Miss Your Chance To Come Check Out This Lovely Home!!! (id:47351)
7462 Plank Road
Bayham, Ontario
Have you been searching for a farm with income and a solid house to live in or rent out? A great opportunity for a large acreage with general agricultural zoning is now available in Elgin County. Located less than ten minutes from the shores of Lake Erie this property has a lot to offer. You'll appreciate the 75 acres featuring 60 acres of high quality farmland, and an updated three bedroom ranch style home with attached garage and full basement with separate entrance perfect for an additional dwelling unit. This property also includes a number of outbuildings in great condition and multiple income streams to plug into. Currently operating as an farm produce outlet with an insulated 50'x100' building for retail, office and storage, a 30'x75' implement shed, a 35'x65' pack barn with addtional attached structure, a 70'x130' commercial greenhouse with three phase power capacity. There are additional smaller greenhouse structures that have been recently added to this operation as well. The seller is including a variety of quality commercial chattels including your very own food truck! Zoning permits many uses, contact agent/municpality for more details. Be sure to check out the YouTube Video with the link provided to see if this property could work for you. Contact listing agent for more information and book your private showing today! (id:47351)
540 Division Street
Cobourg, Ontario
Prime location in the trendy and fast growing city of Cobourg. This 3.68 acre parcel is zoned General Industrial (GM-1) allowing for a multitude of uses, including storage units, contractors yard, staging or shipping yard and many others. The 4800 sf building was originally the CPR Express Warehouse built in 1903, it is post and beam construction of Douglas Fir from BC and features 2"" thick maple flooring and a full basement. The open space to the rear offers an abundance of outdoor storage and parking and ease of access for transport vehicles. (id:47351)
71 Ethel Street
Kitchener, Ontario
Solid Brick Home currently used as a triplex situated in the Heart of Rosemount! Located within walking distance to Shopping, Schools & moments to the Expressway. This property appeals to both investors and home buyers looking for a great investment. Unit Breakdown – 2 Bedroom Upper Unit with Newer 4 Piece Bathroom, Newer Kitchen & Flooring. Extra large 2 Bedroom Main floor Unit (1053 sq ft) Freshly Painted throughout with 4 Piece Bath, Large kitchen, 2 separate entrances at the front and at the back, as well as a large deck! Great opportunity here to be owner occupied or to reset the rent! As well, a Two Bedroom Basement Apartment with Newer Kitchen, Flooring & Bathroom. Fully Detached Garage & Parking to accommodate 6 cars, as well as, common Laundry for tenants. Updates include 2 Newer Kitchens & Bathrooms, Newer Paint & Flooring throughout. New Roof (2022), New Water Heater (2023). Huge Storage Area in the Basement. Convert back to a single family home or live in one unit and have the others pay your mortgage! (id:47351)
71 Ethel Street
Kitchener, Ontario
Solid Brick Cash Flowing triplex situated in the Heart of Rosemount! Located within walking distance to Shopping, Schools & moments to the Expressway. This property appeals to both investors and home buyers looking for a great investment. Unit Breakdown – 2 Bedroom Upper Unit with Newer 4 Piece Bathroom, Newer Kitchen & Flooring 2 Bedroom Main floor Unit Freshly Painted throughout with 4 Piece Bath, Large kitchen, 2 separate entrances & deck - opportunity here to be owner occupied or to reset the rent! As well, a Two Bedroom Basement Apartment with Newer Kitchen, Flooring & Bathroom. Fully Detached Garage & Parking to accommodate 6 cars, as well as, common Laundry for tenants. Updates include 2 Newer Kitchens & Bathrooms, Newer Paint & Flooring throughout. New Roof (2022), New Water Heater. Additional Storage in the Basement! (id:47351)
2509 - 38 Iannuzzi Street
Toronto (Waterfront Communities), Ontario
Client RemarksBeautiful And Bright 1-Bedroom In Extremely Well-Maintained 2-Year-Old Building In Fort York. Modern Luxury Designer Kitchen With High-End B/I Appliances , Stone Counters, And a Marble Tile Backsplash. Open Concept Living And Dining Area, Floor-To-Ceiling Windows Overlooks The Balcony. Spacious Balcony With Lake Ontario View. Conveniently Located Steps Away From The Waterfront, Transit, And So Many other Amenities. Building Offers 24 Hrs Concierge, Party Room, Jacuzzi, Media Room, Lobby Cafe, Roof Top Deck And More.NO PET NO SMOKER **** EXTRAS **** Possibility to be furnished (id:47351)
11807 Loyalist Parkway
Prince Edward County (Hallowell), Ontario
Nestled on a peaceful, private lot in the highly coveted Prince Edward County, this charming home strikes the perfect balance of serenity and convenience. Just moments from the best the County has to offerincluding the Glenora Ferry, Lake on the Mountain, pristine beaches, renowned wineries, and exceptional restaurantsthis property offers an idyllic lifestyle with all the amenities within reach.The main level features a bright and airy layout with two generously-sized bedrooms, a full four-piece bathroom, and a master suite that opens onto a large deck, where sliding doors frame a picturesque view of the lush front yard. The chef-inspired kitchen is a true highlight, outfitted with granite countertops and premium stainless steel appliances, ensuring cooking is both a joy and a breeze.The lower level offers fantastic potential with a self-contained living space ideal for an in-law suite or short-term rental. With its own independent quarters and a walk-out to the front yard, this area offers flexibility for guests, extended family, or even an income-generating opportunity.Outside, the expansive yard is designed for entertaining, featuring multiple levels of decking, perfect for dining, lounging, or relaxing with a hot tub on cooler evenings. A unique feature of the property is the historic pioneer log cabin, currently used for storage but brimming with potential to be transformed into a charming bunkie or studio space.This home is the epitome of Prince Edward County living, offering privacy, luxury, and a wealth of possibilities for those seeking a peaceful yet connected lifestyle in one of Ontarios most desirable locations. (id:47351)
179 Celina Street
Oshawa (Central), Ontario
Welcome to this beautifully renovated home, ideally situated in the heart of Oshawa. This move-in ready gem features modern finishes and an open-concept layout that blends style and comfort. Whether youre a first-time homebuyer, a growing family, or someone looking to downsize, this home is designed to impress. Potential to be upgraded to a legal duplex. (id:47351)
76 Muirhead Crescent
Richmond Hill, Ontario
Welcome To New Renovated Bungalow, 3+2-Bedroom , Large Driveway, Perfect Size Backyard, Excellent Location! Your Dream To Live Closed To Nature In The Heart Of Richmond Hill North. 100 Ft X 199.83 Ft Ravine Lot Back To Oak Ridges Moraine. Steps To Yonge St,Public transportation And Bond Lake. Minutes To Hwy 404 And Go train station. (id:47351)
51 Malcolm Crescent
Brampton (Central Park), Ontario
Rare Backsplit 4 available for Lease in Prime Central Park!! Bright & spacious detached house offers 3 bedrooms and 2 washrooms, large family area with one bedroom in the basement. Well kept eat-in kitchen with granite countertops plus a large living and dinning area. All hardwood flooring, no carpet in the house. The basement features a large family area with lots of space for family with a private entrance to the backyard. EXTREMELY CONVENIENT LOCATION!!! Close to Grocery stores, minutes from HWY 410, bus stops and Brampton Civic Hospital **** EXTRAS **** Tenants to pay 100% utilities, 12 post dated cheques required upon occupancy (id:47351)
2f & 3f - 544 Eglinton Avenue W
Toronto (Forest Hill North), Ontario
Discover stylish living at 544 Eglinton Ave W, offering a beautifully renovated 2-bedroom, 1-bath unit spread across the 2nd and 3rd floors. Designed for comfort and convenience, this home features in-suite laundry with a washer and dryer conveniently located on the same floor as the bedrooms. Enjoy separate heating and AC controls for personalized climate management year-round. The open-concept layout flows seamlessly into your private walk-out balcony, perfect for relaxing or entertaining. Ideally located close to Yonge and Eglinton, you're steps away from shopping, dining, and entertainment, with easy access to the upcoming Eglinton LRT for seamless commuting. This unit combines style, comfort, and convenience in one of Torontos most desirable Forest Hill North neighborhoods. **** EXTRAS **** Fridge, stove/oven, microwave/hood, dishwasher, washer & dryer. All electrical light fixtures. (id:47351)
4905 - 70 Temperance Street
Toronto (Bay Street Corridor), Ontario
Excellent Location! Gorgeous Studio In ""Luxurious Indx Condo"" In The Heart Of Downtown Financial District. Laminate Floor Through Out, Un-Obstructed East View On High Floor. 9' Ceiling, Floor To Ceiling Windows, Full Balcony. Functional Layout With Gorgeous Sunshine And Lake Views. Modern Kitchen W/ Built-In Appliances, Quality Blinds. Amazing Amenities, Steps To Underground Path, Ttc, Eaton Centre, Restaurants, Shops And Everything Else. **** EXTRAS **** Fully Equipped Gym, Party Room, Board Room, Outdoor Terrace, Steps To Restaurants/Bars, Office, Banks, Toronto Stock Exchange, Eaton Centre, City Hall, Ttc, And Universities. Public Transit With Access To Underground Path Nearby. (id:47351)
167 Edgehill Drive Unit# E4
Barrie, Ontario
GROUND FLOOR 2 BEDROOM, 1 BATHROOM UNIT. ALL APPLIANCES UPDATED IN 2018 TO STAINLESS STEEL SAMSUNG FRIDGE, STOVE & MICROWAVE & WHIRLPOOL DISHWASHER, KITCHEN RENOVATED 2018, BATHROOM UPGRADES 2018, FLOORING 2018. WALK OUT TO PRIVATE PATIO & USE AS AN EXIT. (PERFECT FOR MORNING COFFEE) PROPERTY HAS BEEN THROUGH EXTENSIVE UPGRADES * ROOFS 2022 * PARKING LOTS 2021 * LANDSCAPING/WALKWAYS/EXTERIOR LIGHTING 2021 * IRREGATION 2021 * SWALE 2021 * BRICK WORK 2023/4 * FRESHLY PAINTED *LAUNDRY ACROSS THE HALL * 6 X 3 STORAGE/LOCKER *CLOSE TO SHOPPING, TRANSIT, HIGHWAY ACCESS. PERFECT STARTER OR RETIREMENT HOME * INCLUDED IN CONDO FEES; PAYING BACK THE LOAN FOR MAJOR IPROVEMENTS (PARKING LOTS/WALKWAYS/LIGHTING/UNDERGROUND CABLING/LANDSCAPING ETC) THE LOAN WILL BE PAID IN 2025 WHICH SHOULD BE REFLECTED IN THE DECREASE OF CONDO FEES, ROGERS CABLE (IGNITE), HIGH SPEED INTERNET, WATER, BUILDING INSURANCE, PROPERTY MANAGEMENT, GARBAGE REMOVAL, SNOW REMOVAL, LANDSCAPING, CLEANING OF COMMON AREAS, RESERVE FUND CONTRIBUTIONS ETC! PETS ALLOWED * DON'T MISS YOUR OPPORTUNITY TO OWN THIS MOVE IN READY HOME. QUICK CLOSING AVAILABLE. (id:47351)
14 Greenhills Square
Brampton (Northgate), Ontario
Welcome to 14 Greenhills Square! Tucked away on a quiet cul-de-sac, this property boasts a *must-see premium pool-sized lot* that backs onto Glenforest Park South, complete with privacy, trails and green space. Ideal for first-time buyers, multi-family living, or investors! The main level features a spacious kitchen equipped with stainless steel appliances, a double sink, and a backsplash. Enjoy the open-concept living and dining areas, along with a convenient 2-piece powder room and laundry facilities. Upstairs, you'll find three generous bedrooms (originally four, converted to three) and a 4-piece bathroom. If you need more space, the basement has a separate entrance and offers unique above-ground living with a 3-piece bathroom. Venture further down to discover another large living/dining/recreation area, complete with rough-in plumbing for a kitchen. This level also includes a spacious bedroom with a 4-piece ensuite bathroom, two large egress windows, pot lights, and more! Don't miss the rare opportunity to enjoy a huge private backyard featuring a covered deck, a shed, and plenty of room for play, entertaining, or simply relaxing amidst mature trees. Parking for up to 4 cars. Come see it for yourself! Great Location Close To Schools, Community Center, Chinguacousy Park, Trails/Parks, Shopping, Transit & Much More! **** EXTRAS **** Existing Stainless Steel Appliances: Fridge, Stove, Hood Fan, Built-In Dish Washer. Clothes Washer & Dryer, All Existing Window Coverings & Light Fixtures. Garden Shed. (id:47351)
177 Erie Street
Port Colborne, Ontario
Looking to dive into the rental market? Welcome to 177 Erie Street in Port Colborne, an excellent investment opportunity! This fully-occupied duplex features outstanding, long-term tenants who maintain the property in excellent condition. Both units are well-kept. The main floor unit offers 2 bedrooms, in-suite laundry, and an unfinished basement. It also includes exclusive use of a detached garage. Currently rented at $1,192.50/month + gas and hydro. The upper unit features 2 bedrooms, an open-concept layout with a gas fireplace in the spacious living room, and in-suite laundry. This unit rents for $1,165/month + gas and hydro. Both tenants are on month-to-month leases and have resided here since 2019. Last month’s rent deposits are on file. Furnace is from 2008, both hot water rental tanks are rentals from 2008 and the age of the upper unit’s fireplace is unknown. Please note: vacant possession is not available. (id:47351)
177 Erie Street
Port Colborne, Ontario
Looking to dive into the rental market? Welcome to 177 Erie Street in Port Colborne, an excellent investment opportunity! This fully-occupied duplex features outstanding, long-term tenants who maintain the property in excellent condition. Both units are well-kept. The main floor unit offers 2 bedrooms, in-suite laundry, and an unfinished basement. It also includes exclusive use of a detached garage. Currently rented at $1,192.50/month + gas and hydro. The upper unit features 2 bedrooms, an open-concept layout with a gas fireplace in the spacious living room, and in-suite laundry. This unit rents for $1,165/month + gas and hydro. Both tenants are on month-to-month leases and have resided here since 2019. Last month’s rent deposits are on file. Furnace is from 2008, both hot water rental tanks are rentals from 2008 and the age of the upper unit’s fireplace is unknown. Please note: vacant possession is not available. (id:47351)
33 Rich Avenue Unit# Upper
Cambridge, Ontario
Charming 1 Bedroom, 1 Bathroom upper unit in a duplex for rent! Owner covers water, heat, and internet, ensuring worry-free living. Tenant responsible rent and hydro only. Conveniently located near transit, making commuting a breeze. Enjoy the added perk of in-unit laundry. Exclusive parking for one car adds to the convenience of this cozy abode. Your perfect rental opportunity awaits! Available immediately. Applicants required to supply application, credit scores, job letters, references. (id:47351)
66 Canard Drive
Vaughan (Kleinburg), Ontario
RARE 3 Bedroom + Den Separate Entrance Basement, Two full Washroom with Glass shower, 2 parking spots, in Prestigious Kleinberg. Open Concept Living, Kitchen, with Stainless Steel Appliances, White Countertops, Light Color Laminate flooring Through out. Ample Storage, and closet space. Extra Rec room, with Wet Bar. One minute walk to Public Transit. Minutes from Hwy. 427, Parks, and Schools. (id:47351)
129 Imperial Street
Toronto (Yonge-Eglinton), Ontario
Sought After in Mid-town neighborhood. Walking Distance to Excellent Public and Prestigious Private Schools,Parks,Shops,and Transit Plus LRT. New Roof (2024),New Air conditioner (2024),Designer gourmet kitchen, vaulted ceiling and fireplace in the master bedroom, heated limestone spa like ensuite with turkish steam bath & body jets. **** EXTRAS **** Stove,Oven,Dish washer,Washer and Dryer,All the ELFs and Window Coverings. (id:47351)
Ground - 126 Willowdale Avenue
Toronto (Willowdale East), Ontario
This is your chance to own a beloved culinary gem located in the heart of Willowdale East community in North York! Renowned for its authentic Japanese cuisine, elegant ambiance, and loyal clientele, this well-established restaurant presents an incredible opportunity for restaurateurs or investors seeking a thriving turn-key operation. Google rating of 4.6 with 700+ reviews. **** EXTRAS **** Seating capacity of 50 includes 8 bar seats and 16 summer patio seats; Business hours 12p-10p excluding Tuesdays; Current lease term ends Mar 31, 2028 with option to renew (id:47351)
51 Gladman Avenue
Newmarket (Central Newmarket), Ontario
Welcome to the meticulously renovated/upgraded detached house in central Newmarket, an open hallway leads you to the gorgeous spacious new custom built family size kitchen with stainless steels appliances and beautiful centre islandupon entering, the combined living and dining room with picture window and pot lights is another master piece of this property which provides peace and comfort, New Engineering hardwood flooring throughout the main floor, the modern glass railing stairs direct you towards fantastic bright upgraded finished basement with 2 bedrooms and one washroom as well as access from the garage, it is ideal for in-law's. Side door from kitchen leads you towards the porch and provides access to the breathtaking spacious private backyard where you can have relaxing time and to enjoy with friends and family, along with all amazing features of this lovely house you will take advantage of newer sewer line ""done in 2021"", newer roof shingles as well as driveway ""done in 2022"", walking distance to Yonge St. and Public transit....This property has everything you need to move in and enjoy. **** EXTRAS **** Stainless Steel:double door fridge, glass top stove, fanhood, B/I dishwasher, washer & Dryer, owned tankless water heater & New; fridge, stove, B/I Dishwasher in the basement, AELFs, HVAC, grarge door opener and remote. (id:47351)
B - 427 Vine Street
St. Catharines (442 - Vine/linwell), Ontario
You will love this stunning, newly built two-story family home, perfect for first-time buyers and young families. Enjoy an open-concept main floor with a modern two-toned kitchen featuring quartz countertops, an island with a breakfast bar, crown molding, backsplash, and stainless steel appliances. The upper level boasts three spacious bedrooms, including a luxurious primary suite with an ensuite and walk-in closet, as well as a convenient laundry room! Situated in a serene setting with mature trees and no rear neighbours, this home offers privacy and convenience! Asphalt driveway included. The exterior highlights a beautiful, modern design and is conveniently located just minutes from QEW highway access, top-rated schools and amenities. (id:47351)
71 Cook Street
Hamilton (Binbrook), Ontario
Your Search Ends Here!! Immaculately Maintained 5 Bd/4 Bath Home Located On A Quiet Family Friendly Street In Highly Sought Area Of Binbrook. Perfect For 1st Time Buyers/Investors. Upon Entering The Home, You Will Be Treated To A Sun Filled Main Level Featuring A Beautiful Living Room & Dining Room Combo With Office Room. Eat In Kitchen With Granite Countertops Leads To Large, Covered Deck With Fenced In Backyard. The Upper Level Boosts 4 Bedrooms And 3 Full Washrooms With Hardwood Floor. Laundry Option Available In The Upstairs 4Pc Washroom. Finished Basement Offers 1 Bedroom, Kitchen And Full Washroom.Separate Entrance Can Be Made Easily For The Basement. Gas BBQ Line, Gazebo in the Backyard. Book Your Showing Today!!!! (id:47351)
252 Thorner Drive
Hamilton, Ontario
Spacious Two storey Brick house in a good neighborhood, steps to Limeridge Mall. Two kitchens, Two laundry with separate entrance from garage. Look no more, Live upstairs and rent the basement. AAA tenants in the basement. Immaculately clean, 4+2 bedrooms, 3 1/2 bathrooms with less maintenance fully fenced backyard and a metal roof . Lots of improvement. No rentals with Tankless hot water heater 2022.California Shutters installed. (id:47351)
431 Masters Drive
Woodstock, Ontario
Discover unparalleled luxury with The Berkshire Model, crafted by Sally Creek Lifestyle Homes. Situated in the highly sought-after Sally Creek community in Woodstock, this stunning home combines timeless elegance with modem convenience. Its prime location offers easy access to amenities, with limited golf course view lots available—providing an exclusive living experience. This exquisite 4-bedroom, 3.5-bathroom home boasts exceptional features, including: 10' ceilings on the main level, complemented by 9' ceilings on the second and lower levels; Engineered hardwood flooring and upgraded ceramic tiles throughout; A custom kitchen with extended-height cabinets, sleek quartz countertops, soft dose cabinetry, a walk-in pantry and servery, and ample space for hosting memorable gatherings; An oak staircase with wrought iron spindles, adding a touch of sophistication; Several walk-in closets for added convenience. Designed with care and attention to detail, the home includes upscale finishes such as quartz counters throughout and an elegant exterior featuring premium stone and brick accents. Nestled on a spacious lot backing onto a golf course, The Berkshire Model offers an unmatched living experience. The home indudes a 2-car garage and full customization options to make it MINED uniquely yours. Elevate your lifestyle with this masterpiece at Masters Edge Executive Homes. Occupancy is available in 2025. Photos are of the upgraded Berkshire model home (id:47351)
3035 Uplands Drive
Ottawa, Ontario
Investment Opportunity: Stunning 5-Bedroom Detached Home! Are you looking for a lucrative investment that netting $5,000 per month? Look no further! This beautifully renovated single detached home is a gem that combines luxury with functionality. Featuring 5 spacious bedrooms and 3.5 modern baths, this property is perfect for families or as a rental. The two well-equipped kitchens make meal prep a breeze, whether you're entertaining guests or accommodating tenants. Enjoy the elegance of a formal living room and dining room, ideal for gatherings and special occasions. Step inside to discover fresh paint and a contemporary design highlighted by an abundance of pot lights, creating a warm and inviting atmosphere. The open-concept kitchen is a chef's dream, boasting cabinets that reach up to the ceiling, granite countertops, and stainless steel appliances, including a cooktop and built-in oven. Conveniently located near shopping, schools, transit, and parks, this home offers everything you need within a short distance. Don't miss out on this incredible opportunity to own a property that promises both comfort and consistent income. Offers to be presented at 6pm, January 21, 2025. However the sellers reserves the right to review and may accept pre-emptive offers. (id:47351)
3499 Ellengale Drive
Mississauga (Erindale), Ontario
'Rare' 2 Storey 4 Bdrms & 3 Wshrms Semi w/ 1 Bdrm In-Law Suite w/ Seperate Entrance, Kitchen & Bathroom & Laundry, Across The Park & Elementary Public School, 2 Laundries - 1 Upstairs & 1 in Bsmnt, New Renovated Main Level w/ Open Concept Liv/Din w/ Feature Wall Including Oversized Electrical Fireplace and TV Nook, Crown Moulding, Pre-Engineered Hardwood Flooring & Pot Lights (2023), Newly Reno'd Kitchen (2023) w/ High End Samsung Appliances (2023), Quality Granite Counters, Valance Lighting, Ceramic Backsplash, Crown Moulding, Glass Cabinets, Undermount Sink, Pot Drawers, Spice Cupboard, Custom Cabinetry, Vinyl Windows, Home Features 'Unique' All Season Heated Sun Room Addition w/ Built-In Custom Cabinetry, Access To Yard, Furnace Vent, Heater & Skylight, Great For Use As A Family Room, Fully Fenced Yard w/ Raised Wood Planters, Custom Built Yard Shed, Freshly Painted, All Window Blinds, High Efficiency Furnace+++ **** EXTRAS **** ***SEE VIRTUAL TOUR*** Tenants are month-to-month paying $1800 mthly + 30% of Utilities and are willing to stay if needed. Home Inspection Report when purchased available upon request. (id:47351)
B - 135 Wimpole Street
West Perth (65 - Town Of Mitchell), Ontario
To be built, ""free"", and accepting offers now! Freehold (condo fee ""free"") 3-bedroom 3-bath 1556 sq.ft. 2-storey town (interior) with garage in beautiful up-and-coming Mitchell. Modern open plan delivers impressive space & wonderful natural light. Open kitchen and breakfast bar overlooks the eating area & comfortable family room with patio door to the deck & yard. Spacious master with private ensuite & walk-in closet. High Efficiency gas & AC for comfort & convenience with low utility costs. Convenient location close to shops, restaurants, parks, schools & more. This home delivers unbeatable 2-storey space, custom home quality and is ready for you to move in now! Schedule your viewing today! (Note that the 3D tour, photos, and floorplans are from the model unit and may have an inverted floor plan). (id:47351)
C - 93 Winniett Street
Woodstock (Woodstock - North), Ontario
Don't miss out on this fully renovated, 1-bedroom, 1-bathroom basement unit located in a mature, quiet neighborhood close to schools, parks, and quick and easy access to Hwy 401. Features include a bright kitchen with white appliances, modern 4-piece bathroom, bright windows throughout, and in unit washer/dryer. First and last month's rent required. Utilities are in addition to. One parking spot included. Credit and reference check will be conducted. (id:47351)
61 Scout Street
Ottawa, Ontario
Prime End unit on quiet Street in popular central Park neighborhood. Bright and private with southern exposed backyard, open concept layout, open kitchen, 2 baths, in suite laundry, fin basement, oversized garage and private back yard. 24 hour notice required for all showings (id:47351)
33895 Bissonette Avenue
Bluewater (St. Joseph), Ontario
Updated, Custom built, Oak Smith Brick Bungalow in St. Joseph! Wonderfully located between Grand Bend and Bayfield! Large, landscaped lot with sprinkler system, mature trees, green space behind and a short walk to a beautiful sandy beach. Main floor living with 3 bedrooms, enclosed sunroom and wrap around deck. Both bathrooms updated 2024; new light fixtures, sump pump and freshly painted in 2022. Lots of parking with interlocking stone driveway and attached 2.5 car garage. Gas generator, newer stainless steel appliances and furnace, roof done in 2014 with 40 year shingles. If you are a first time home buyer or want to use this as a cottage, there are lots of inclusions. Book your showing today so you can spend this next summer at the beach. **** EXTRAS **** 3 Dressers, 3 night stands, bed frame w/ headboard & foot board, kitchen table w/ 6 chairs, plates & bowls, sunroom chair & couch, driving lawn mower, tools, Outdoor glass top table, 3 outdoor swivel chairs, Weber BBQ & Cast iron bench (id:47351)
19 Myrna Lane
Toronto (Agincourt North), Ontario
Stunning Detached House Located in the Prime Brimley/Finch Neighbourhood. Featuring Gleaming Hardwood Floors Throughout, Pot Lights on the Main Floor, and a Gourmet Kitchen with Granite Countertops and Upgraded Cabinets. Pot Lights Throughout, Newer Painting, New Laminate.Upgraded Oak Staircase W/High Ceiling Foyer.This Home Boasts a Functional Layout with Spacious, Sun-Filled Bedrooms. The Primary Bedroom Includes a 3-Piece Ensuite for Added Comfort. Professionally Finished Walk-Out Basement ( As Separated Entrance) With a Second Kitchen, 2 Bedrooms, and 3-Piece Bath Provides Great Potential for Rental Income or In-Law Suite.Conveniently Located Just Steps to Public Transit, TTC, Schools, and Parks, and Only Minutes to Hwy 401. Close to Pacific Mall, Supermarkets, Plazas, Shopping Centers, and All Essential Amenities.This Exceptional Opportunity Wont Last Long Make It Yours Today! **** EXTRAS **** Direct Access From Garage To Enclosed Porch, Interlocked Driveway (id:47351)
195 Sadler Drive
Mississippi Mills, Ontario
Welcome to 195 Sadler Drive, a semi-detached bungalow on a premium corner lot with incredible upgrades both inside and out. The home features a custom interlocked walkway, beautifully built flower beds, and sleek glass railings. The backyard is fully fenced with low-maintenance PVC, offering an interlocked patio, gardens, storage shed, and cedar hedges for added privacy. Inside, the main floor offers an open-concept layout with upgraded ceramic tiles and wide-plank hardwood flooring. The kitchen includes a Cambria Quartz peninsula island, stainless steel appliances, pots-and-pans drawers, and under-cabinet lighting. The living room features soaring ceilings, a gas fireplace, and patio doors that lead to the backyard. The primary bedroom offers wall-to-wall closets and a private ensuite. A second bedroom, a full three-piece bathroom, and a convenient laundry room complete this level. The finished basement adds even more living space, with a large recreation room, an additional bedroom, a full bathroom, and ample storage. Gas lines are installed for both the kitchen range and a BBQ, adding extra convenience. The front porch offers stunning sunset views overlooking Mill Run Park. Located just minutes from Almonte's amenities, this home provides the perfect balance of modern living and small-town charm. If you're looking for a meticulously maintained home with thoughtful upgrades, 195 Sadler Drive is ready to welcome you. **** EXTRAS **** There is a furnace room and a utility room in the basement that can be used as additional storage. Access is through a single door, listed as \"Other\" in the room details. (id:47351)
1010 North Drive
Port Carling, Ontario
Bird's Nest Cottage: Expansive Timber Ceilings & Unmatched Lakefront Views on Private Bruce Lake! Perched high above scenic Bruce Lake, this architecturally designed, fully furnished, year-round cottage seamlessly combines rustic elegance w/ breathtaking vistas. Boasting 444’ of private shoreline, boathouse, & soaring timber ceilings, this luxurious 7.1-AC retreat offers the ultimate escape for those seeking privacy & natural beauty in the heart of Muskoka. W/ 4 bedrms & 2 full baths, this stunning 2,000+ SF bungalow features panoramic southern lake views from all principal rms. The newly updated central kitchen is accented by dramatic timber frame elements. The open-concept layout integrates living, dining, & lounging areas, w/ a cozy family rm centred around a wood-burning fireplace for those perfect Muskoka evenings. The primary suite, tucked away in its own wing, ensures comfort & privacy w/ 4-pce ensuite. 3 additional bedrms, a 3-pce main bath, & laundry area completes the interior. Walkouts lead to expansive wrap-around decks, perfect for entertaining/relaxing in nature. The property also features a cozy fire pit area, ideal for gathering under the stars. W/ plenty of space available, there’s also the potential to add a future garage or bunkie, enhancing the versatility & value of this incredible retreat. Recent updates: modern bathrms, freshly painted exterior, shiplap accent walls, trim, California shutters, light fixtures, & more. The boardwalk leads to the lake & boathouse w/ single slip, spacious interior sitting area, & top deck. An ATV trail provides an alternate route to the water. Perfectly positioned between Lake Joseph & Lake Rosseau, & just over 2 hrs from the GTA, enjoy the best of Muskoka living w/ easy access to all amenities. 10 mins from Rosseau & Port Sandfield, & 15 mins from Downtown Port Carling, providing complete privacy while being close to restaurants, boutiques, groceries, LCBO & more! A once-in-a-lifetime opportunity! (id:47351)
10 - 80 Galaxy Boulevard
Toronto (West Humber-Clairville), Ontario
A Professionally Upgraded Office/Industrial Unit With A Great Flex Space .Conveniently Located Near Highways 401 and 427 With Close Proximity To Pearson International Airport. Includes A Boardroom, Private Offices, An Open Concept Office Area, Kitchenette, And Shipping Warehouse Area. One Truck Level Shipping Door With Accessibility For 53 Ft Trailers. A Must See! **** EXTRAS **** Two HVAC Units Plus Open Flame Heater In The Warehouse Area. (id:47351)
424 Rockwell Common
Oakville, Ontario
Spacious, desirable end unit urban freehold townhouse. 3 bedrooms and large den - that can be used as a bedroom or home office. Built-in garage with access to the home, walkout to the balcony from the living room, floor-to-ceiling windows, top of the line upgraded appliances that features a gas range, pot lights, fireplace, backsplash, Quartz counters, wood flooring throughout, and Berber carpeting in the bedrooms. Crawl space is perfect for storage. Endless amenities at your doorstep including easy access to public transit, highways, schools, parks, shops, restaurants, and much more! (id:47351)
46 Foxborough Trl
Sault Ste. Marie, Ontario
Welcome to this stunning 3 year old custom-built 2-storey home, boasting 2,608 sq. ft. of modern elegance and located in a prestigious executive neighborhood near Sault Area Hospital, the Hub Trail, and Windsor Farm Park. Move-in ready, this meticulously designed property offers an exceptional blend of luxury, comfort, and functionality. The 9-ft ceilings throughout the home, combined with engineered hardwood floors and sophisticated tile, create a warm yet contemporary ambiance. Upstairs, you’ll find 3 generously sized bedrooms. The primary suite is a true retreat, featuring an oversized walk-in closet and a spa-like 4-piece ensuite. The two additional bedrooms share a stylish 4-piece bathroom, perfect for family or guests. The main floor is thoughtfully designed for entertaining and everyday living. The open-concept layout includes a spacious kitchen with quartz countertops, sleek European-style cabinetry with under-cabinet lighting, and a functional island. The bright living room is a standout, showcasing a 12-ft sliding patio door that floods the space with natural light. A main floor den that can be used as a home office, fourth bedroom, or playroom complements the main level, along with a large foyer and a convenient 2-piece bath. Step outside to enjoy scenic easterly views from your composite deck with glass railings. The exterior is equally impressive, featuring a double interlock stone driveway, a two-car attached garage, sprinkler system, and a storage shed for added convenience. Additional highlights include second-floor laundry for ease of use, gas-forced air heating, and central air conditioning for year-round comfort. Don’t miss the opportunity to own this remarkable property. Call today to book your private viewing! (id:47351)
40 Linda Drive
Cambridge, Ontario
**Welcome to Your Dream Family Home in Sought-After Hespeler!** This beautifully updated 4-bedroom, 3-bathroom home is nestled in the highly desirable Hespeler community. Perfect for a growing family, this property boasts a prime location close to excellent schools and quick access to the 401, making commutes a breeze. Inside, you’ll find a host of modern updates, including a sleek new kitchen with undermount lighting designed for family gatherings, new windows for added energy efficiency, and EV chargers and a 200 amp service to support your sustainable lifestyle. The home also features a **durable steel roof**, ensuring low maintenance for years to come. Step outside to your private backyard oasis, complete with a **screened-in gazebo** equipped with infrared heaters and an AC outlet—ideal for relaxing summer evenings or entertaining guests. The finished basement offers a spacious rec room, perfect for unwinding after a long day or as a play area for the kids. This home truly has it all—comfort, convenience, and style. Don’t miss your chance to own this Hespeler gem! (id:47351)
16 Applewood Drive
Belleville, Ontario
Welcome to 16 Applewood Drive, a spacious and meticulously maintained 4-level backsplit home located in a sought-after neighborhood in Belleville. This stunning property offers the perfect combination of style, functionality, and comfort, ideal for families or anyone looking for a place to call home. Set on a generously sized lot, this home offers ample space both inside and out. The exterior showcases timeless brickwork, paired with a private double driveway and an attached garage, accommodating up to five vehicles, ensuring parking is never an issue. Step inside to discover a thoughtfully designed layout, with a spacious main floor that boasts an open-concept living and dining area, filled with natural light. The kitchen is a functional hub of the home, offering plenty of counter and cabinet space, perfect for meal prep and family gatherings. Upstairs, you'll find three spacious bedrooms, each in close proximity to the 5-piece bathroom. Each bedroom offers plenty of closet space and is designed with comfort in mind. The lower levels of this backsplit adds even more versatility to the home. Downstairs, the lower level of the home features a large family room equipped with a cozy fireplace, perfect for relaxing or entertaining, along with a convenient 2-piece bathroom. A fourth bedroom on this level provides additional sleeping quarters or the perfect space for a home office. Additional storage space is offered in the basement of the home. Outside, the expansive backyard is your private retreat. The large, fully fenced yard offers endless possibilities for outdoor activities, from hosting barbecues to creating the garden of your dreams. Conveniently located just minutes from downtown Belleville, shopping, schools, and parks, 16 Applewood Drive offers the perfect blend of peaceful suburban living and easy access to modern amenities. This beautiful property is waiting to welcome its next owners. Don't miss the opportunity to make 16 Applewood Drive your forever home! (id:47351)
750 Lawrence Street Unit# 86
Cambridge, Ontario
Step inside a home that’s more than just walls and a roof—it’s the backdrop for your family’s story. From morning pancakes in the sunny breakfast area to evening board games in the light-filled family room, every space invites connection and joy. The kitchen is the heart of this home, with counter space and storage that makes meal prep a breeze, even for the busiest of families. Imagine the kids finishing homework at the table while dinner simmers on the stove, or hosting friends for a casual brunch on weekends. Upstairs, three cozy bedrooms offer everyone a space to dream. The main bath is just steps away, making those busy mornings a little smoother. The basement is your flexible haven—perfect as a bright and cheerful playroom where little imaginations can run wild or a home office where big ideas come to life. With a walkout to a private patio, it’s also a peaceful spot to unwind with a cup of tea while the kids play outside. This home isn’t just practical; it’s perfectly located. Nature trails and parks are just a stroll away for family adventures, and you’ll have your pick of public, Catholic, and French schools within walking distance. Commuting? The 401 and Highway 8 are just minutes away, making it easy to get wherever you need to go. Carriage Lanes isn’t just a place to live—it’s where your family will laugh, grow, and make memories that last a lifetime. Come see it for yourself and imagine the possibilities! (id:47351)
223 Monarch Avenue
Ajax (South West), Ontario
Welcome to never-before-lived-in CORNER townhouse Offering the Ground level work/office unit facing Monarch ave . Zoned for Work and office use . Almost 800 sqft of space and a half washroom . Located in fast developing Downtown Ajax, quick walk/drive to Ajax GO Station, Highway 401, local beaches, schools, parks, hospitals, and shopping centers, youll enjoy unparalleled access to key amenities. Immediate occupancy is available. (id:47351)
3000 Creekside Drive Unit# 807
Dundas, Ontario
Welcome home to the best view these buildings have to offer at Creekside Drive in beautiful Dundas. Unit 807 is bright and spacious with over 1150 sq ft, offering beautiful large widows and balcony overlooking the Creek and Spencer Creek Trail. Entrance foyer leads to a galley kitchen with granite counters, breakfast bar, and opens to a dinette that leads to large patio doors to a private balcony. Centrally located in the unit is a spacious Living and dining room combo with electric fireplace. This unit has 2 bedrooms, the master with 3 pc ensuite, and walk-in closet. Second bedroom also overlooks the creek and has an adjacent second 4 pc bathroom. Laundry is in unit with a brand new stackable washer and dryer. This unit offers beautiful updated flooring and plenty of storage space. There is a private locker for storage and one parking space underground. Easy accessibility of all amenities within walking distance or short drive by car. Come check this unit out you will be amazed. (id:47351)
Bsmt - 51 Walter Clifford Nesbitt Drive
Whitby (Rolling Acres), Ontario
Brand New Spacious 2 Bedroom & 1 Washroom Basement In A Quiet And Family Friendly Neighborhood Available Immediately. Separate Entrance, S/S Kitchen Appliances, Fully Laminate Flooring, Ensuite Laundry (Separate Laundry). Close To Park, Shopping, 407 & Must See! (id:47351)
3192 County 88 Road
Bradford West Gwillimbury, Ontario
This is a prime opportunity to acquire 10.03 acres of land situated in a highly desirable redevelopment area just outside the rapidly expanding community of Bradford West Gwillimbury. The property is conveniently located near Highway 400, public transit options, and a variety of amenities. These lands are poised for potential inclusion in the City of Bradford's expansion plans within the next 12 to 24 months. This is an exceptional chance that should not be overlooked. (id:47351)
13 Southbrook Drive
Binbrook, Ontario
Welcome to your dream home! This exquisite 3-bedroom, 2 bathroom bungalow, extending over 1,800 sq. ft., offers a seamless blend of modern updates and classic comfort. Step inside to discover a beautifully updated kitchen equipped with modern appliances and an open layout perfect for entertaining. The great room, anchored by a charming fireplace, features doors that open to a beautiful private yard, creating an ideal setting for relaxation and gatherings. The home boasts luxurious hardwood flooring on the main floor and laminate in the bathrooms, adding elegance and durability. The convenience of a main floor laundry adds to the thoughtful design. Each bedroom is generously sized, providing a peaceful retreat for relaxation. Further enhancing this home's appeal is the attached double garage, offering ample storage and parking space. The partly finished basement presents endless possibilities for additional living space or a recreational area, ready for your personal touch. Located in a desirable Binbrook neighbourhood, this property combines the tranquility of a private retreat with the convenience of being close to all amenities. This home is not just a residence; it's a lifestyle waiting to be embraced by those who appreciate style, comfort, and quality. Don't miss the opportunity to own this impeccable bungalow that's ready for you to move in and enjoy. (id:47351)




