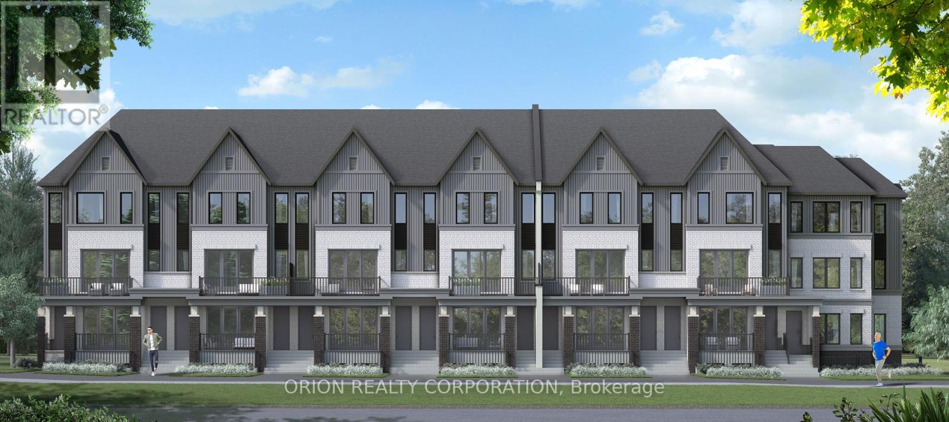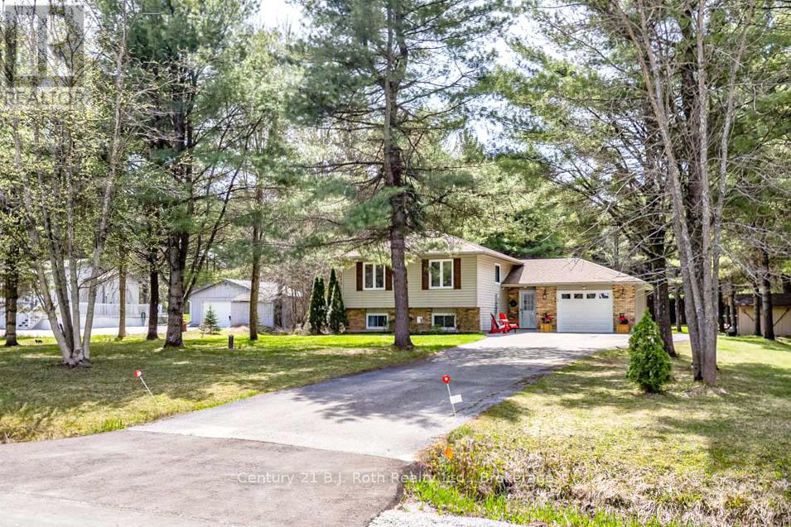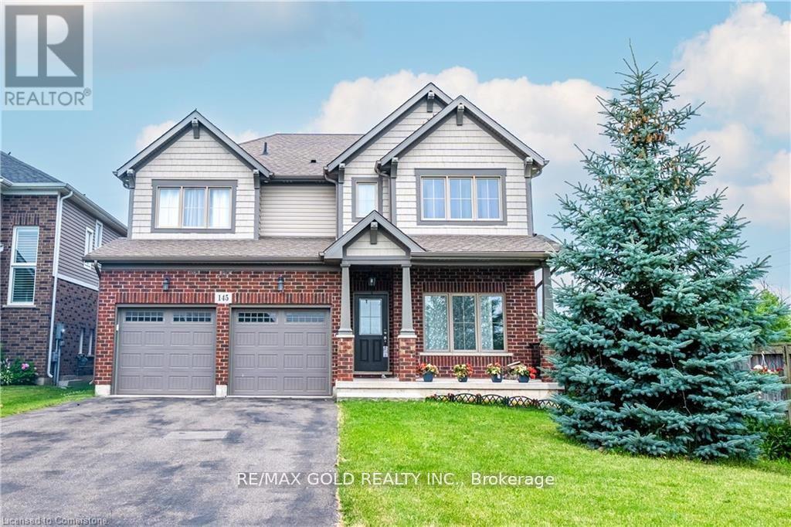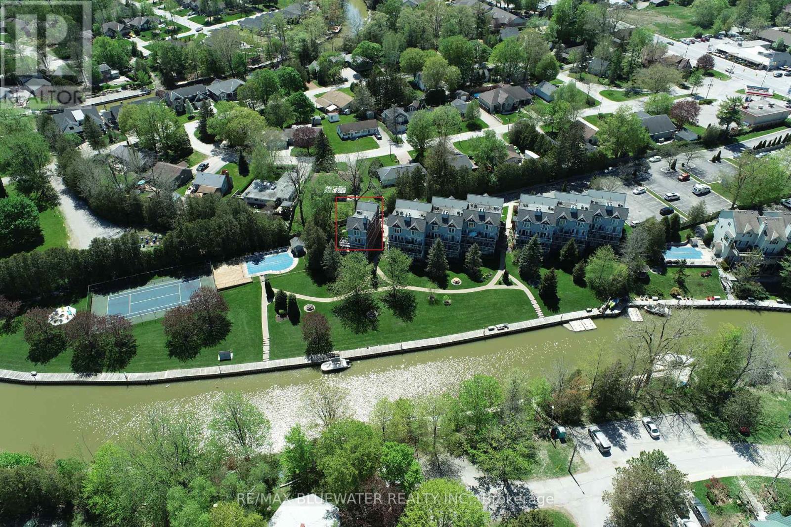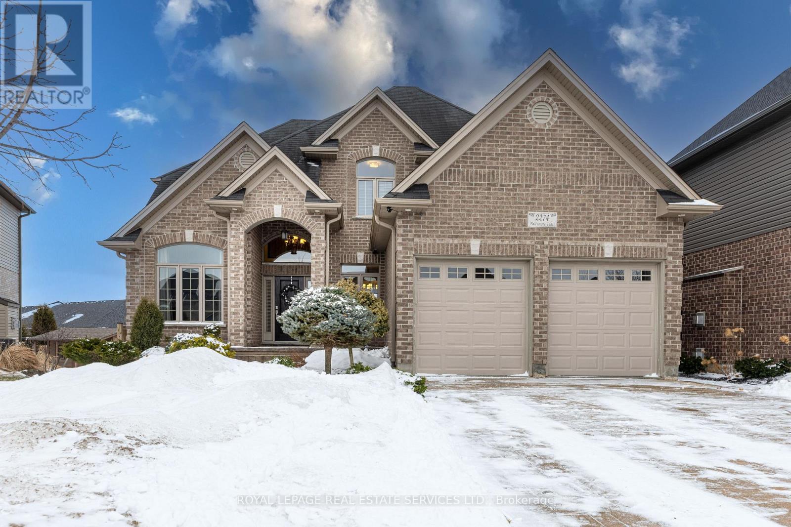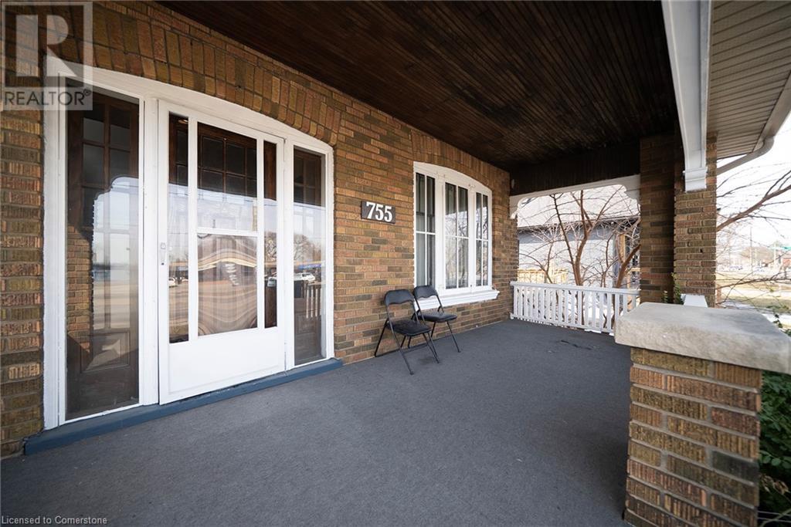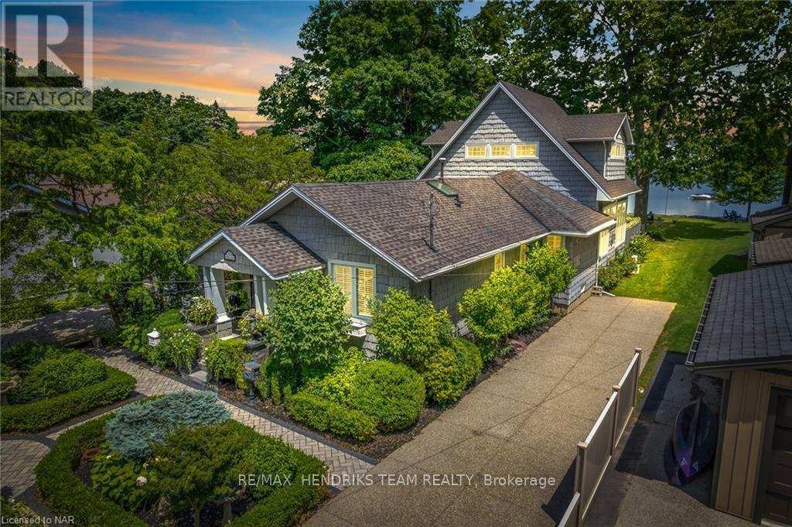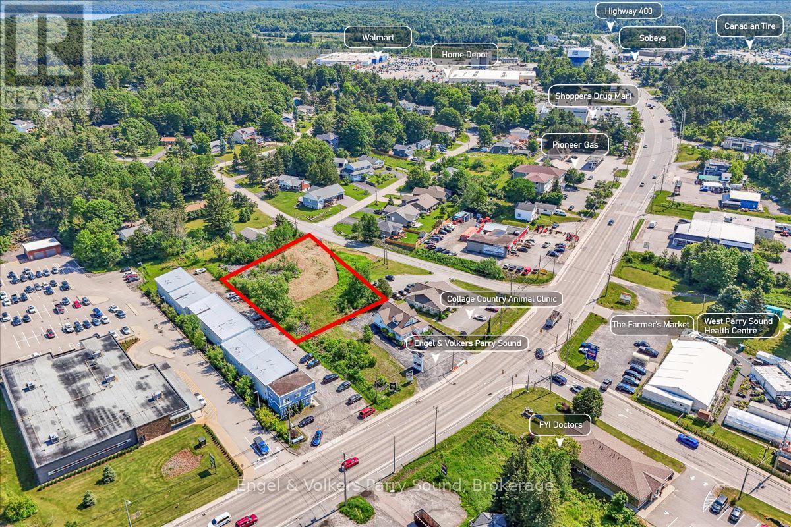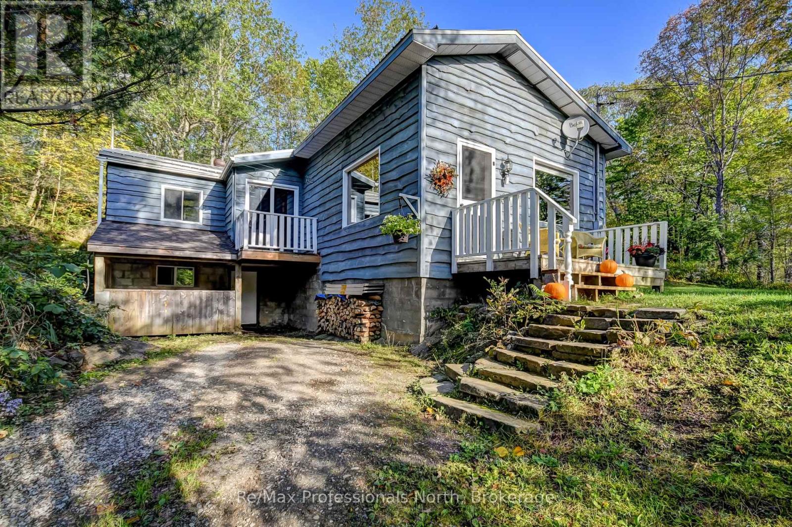503 - 521 Rossland Road W
Ajax, Ontario
Welcome to Marshall Homes' newest urban stacked townhome community in the heart of Ajax! This prime location offers the perfect blend of modern living and convenience. With only 81exclusive units, this beautifully designed 2-bedroom, 1.5-bathroom home boasts 9-foot ceilings, a spacious great room, and a private patio ideal for relaxing or entertaining. The gourmet kitchen is thoughtfully designed with premium finishes, while the luxury bathrooms provide a spa-like retreat. Enjoy the ease of in-suite laundry, 1 designated parking space, and low maintenance fees under $200. Nestled in a highly sought-after neighborhood, you'll have easy access to top amenities, shopping, dining, and transit. Experience the quality craftsmanship and attention to detail that Marshall Homes is known for this is urban living at its finest! Occupancy expected January 2026! (id:47351)
4035 Canal Road
Severn, Ontario
Welcome to a beautiful raised bungalow just feet from the Severn River and just minutes to Highway 11, perfect for commuting. Nestled on a 1.7 acre lot this home has had extensive renovations in the past few years. Main floor boast a large open kitchen with island leading to living area with maple floors and fireplace. Walkout from Dining area to large deck. 2 bedrooms up with large walk in closet in primary bedroom and main bathroom has a double vanity with tile floors and walk in shower with glass door. Lower level has another bedroom and full bath with soaker tub as well as a rec room with a gas fireplace. More room for a home office or workout space. Other features are attached garage, Forced Air Heating and Central Air Conditioning. (id:47351)
374 Barrie Street
Kingston, Ontario
A prime investment opportunity awaits at 374 Barrie Street! This well-located triplex is just a 10-minute walk to Queens University, 15 minutes to the Leons Centre, and only 5 minutes from the best restaurants, bars, and nightlife that Downtown Kingston has to offer. You'll also find McBurney Park, KGH, HDH, and City Hall just moments away. Brimming with original character, this building has been thoughtfully updated over the years, including new roof shingles (2019), refinished pine hardwood floors in the third unit (2011), a finished basement (2010), updated electrical (2022), and fireproofing in (2022). The spacious two-bedroom unit on the main/lower levels will be vacant in the new year offering the perfect opportunity to either move into 1,300 square feet of living space with a private stone patio or rent it out to new tenants. With a stellar location and a well-cared-for building, this is an investment you dont want to miss! (id:47351)
145 Cardinal Crescent
Welland, Ontario
Welcome to 145 Cardinal Crescent, a stunning property in the Harvest Estate Development in Welland. This home boasts a unique 205-foot backyard, a corner lot with no neighbors on one side, and 2,851square feet of living space. Upon entering, you'll be greeted by engineered maple hardwood flooring and spacious living and dining areas. The large, well-appointed kitchen features a sizable island, custom-built cabinets, a walk-in pantry, stainless steel appliances, and quartz countertops. A wide maple staircase leads to a second-floor loft, perfect for family gatherings. The second floor offers a generous master bedroom with a walk-in closet and an ensuite bathroom, complete with a separate shower and tub. Three additional large bedrooms are accompanied by two more bathrooms, including a Jack and Jill setup. The expansive deck at the back of the house provides an ideal space for family gatherings, evening dinners, or morning breakfasts. This beautiful home is conveniently located to all. (id:47351)
66 Mcfadden Road
North Kawartha, Ontario
Charming 4-Bedroom Home with Modern Updates! Welcome to 66 McFadden Road the perfect place to call home! This beautiful 4-bedroom, 2-bathroom house offers the ideal blend of comfort, character, and convenience. Whether you're raising a family or settling into your golden years, this home is ready to welcome you. You'll love the generous updates, including a new roof (2019), a propane furnace (2022), and modern water systems (UV and reverse osmosis) for pure, clean water. The stylish interior features stunning hardwood floors and a refreshed galley kitchen designed for both function and charm. Outside, the spacious, level lot boasts beautiful gardens perfect for relaxing, entertaining, or play. There's huge potential in the unfinished basement, offering a blank slate to customize to suit your needs. Two driveways provide plenty of space for vehicles, and the fantastic location offers peace and privacy with easy access to local amenities. Don't miss your chance to own this exceptional property! See Attachments to the listing for the all the updates that have been done! (id:47351)
27397 Highway 62 S
Bancroft, Ontario
Amazing opportunity just minutes south of Bancroft! This charming 4-bedroom, 1-bathroom home sits on a picturesque 3-acre lot, set back from the road to provide incredible privacy. Ready for your finishing touches, this property already boasts several key updates, including a new hydro panel, propane furnace, water tank, and pressure tank. The home features a full walk-out basement with a solid stone foundation, offering plenty of potential for additional living space or storage. Enjoy peaceful evenings in the back screen room, and take advantage of the three smaller outbuildings perfect for storage or hobby spaces. Whether you're a handy person looking for a project or a real estate investor seeking a prime opportunity, this property offers endless possibilities in a beautiful, tranquil setting. Don't miss out on making this your dream home or next great investment! (id:47351)
11 West Avenue
St. Thomas, Ontario
Welcome to this charming two-story red brick home that beautifully blends original character with modern comfort. Step inside to admire the stunning original trim and staircase, complemented by large windows that flood the space with natural light. The updated kitchen, remodeled in 2017, offers ample cabinet space, perfect for all your culinary needs. A versatile back room awaits, ideal for a home office, art studio, or a cozy retreat around the fireplace.Upstairs, you'll find a full bathroom and three generously sized bedrooms, complete with two walk-in closets for all your storage needs. The fully finished lower level features another bathroom, just waiting for your personal touch to make it your own. Step outside to discover a backyard oasis, featuring a two-tier deck and a dug-in fire pit, perfect for cozy summer nights with family and friends. This home boasts numerous updates, including a full metal roof with a transferable warranty and a finished laneway for added convenience. Don't miss the opportunity to make this unique property your own schedule a showing today and experience the perfect blend of classic charm and modern living! (id:47351)
26 - 48 Ontario Street S
Lambton Shores, Ontario
RIVERFRONT CONDO with a premium stand-alone upper unit setting in Grand Bend. Situated along the Ausable River; Harbour Gates offers a private gated lifestyle just a short walk to all of Grand Bends amenities and the fantastic beaches of Lake Huron. With the sprawling green space, tennis courts, in ground pool, firepit area and boat docking along the riverfront boardwalk this is one the best locations in town! Inside, the unit has been updated throughout to give you an open concept design with modern finishes and thoughtful design. The spacious kitchen features quartz countertops, maple cabinetry, pot lighting, center island with seating and separate eating area with built-in stainless-steel appliances. Plus, a drink cooler and wine cellar for entertaining. Living room includes a stone feature wall with gas fireplace plus walkout patio doors to your oversized deck. Enjoy views of the river from your private patio space with gas bbq hook up and awning for shade on those warm summer days. Upstairs, your primary bedroom suite overlooks the river with a large bay window, double closets, and access to the cheater ensuite that was updated with quartz countertops, stand up shower and lots of storage in the cabinetry. The second bedroom allows room for family and friends to visit. Luxury vinyl plank flooring with neutral paint tones throughout. This unit was built with additional extras for the location with an additional window overlooking the pool area in the living room, oversized wrap around deck and no neighbors beside you! In unit laundry as well as parking for one car and additional guest parking. Home owners get yearly first right of refusal on the dock space at $25 /foot. Lots of recent updates like kitchen, flooring, pot lights, bathrooms, fireplace and surround in 2022. Updated furnace 2020, AC 2019, Hot water heater owned 2022 and fibre optics internet. (id:47351)
383 Augusta Crescent
South Huron, Ontario
Site built updated bungalow in the land leased community of Grand Cove. Situated on a quiet street backing onto green space, across the road from the pond this location is hard to beat. Great curb appeal with spacious front patio leading to the entrance of the home. Inside the popular Newcastle II floor plan showcases a well designed open concept living space with large principle rooms that are flowing with natural light. The living room showcases a large picture window overlooking the front yard and partial pond view with a gas fireplace to create an inviting living space. U shaped kitchen features oak cabinetry, granite countertops, subway tile backsplash and stainless steel appliances. Dining room off the kitchen overlooking the living room. At the back of the home, you have an added-on den giving you extra living space with a wall of window overlooking the backyard and large 4 season sitting room with wall to wall storage closets and patio doors leading to a covered back deck. Primary bedroom suite includes a walk in closet and full ensuite with laundry. Guest bedroom allows friends and family to visit with the updated main floor bath that includes granite countertops and marble stand up shower completing the home. The back yard is great for entertaining with a covered back patio pergola with decorative privacy wall, gas bbq hookup and added privacy with green space behind the home. Bonus 11.5 x 11 storage workshop with hydro plus an additional built on garden shed for all your outdoor storage needs. Grand Cove Estates is a land lease community located in the heart of Grand Bend. Grand Cove has activities for everybody from the heated saltwater pool, tennis courts, woodworking shop, garden plots, lawn bowling, dog park, green space, nature trails and so much more. All this and you are only a short walk to downtown Grand Bend and the sandy beaches of Lake Huron with the world-famous sunsets. Monthly land lease fee of $971.79 includes land lease and taxes (id:47351)
2274 Ballymote Place
London, Ontario
Nestled in the prestigious Ballymote Woods, one of only two exclusive courts in the neighborhood, this stunning executive home by Waverly Homes features 4+1 bedrooms, 3.5 baths, and over 3,880 sq. ft. of impeccably designed living space. A grand two-story foyer and gleaming hardwood floors sets the stage for this elegant residence, showcasing soaring 9-ft and cathedral ceilings, tray ceilings, crown molding, and extra-high baseboards throughout the main floor. The formal dining room, and open-concept living/ family room, overlooking the kitchen, is bathed in natural light, pot lights, and a cozy gas fireplace. A chef's dream, the gourmet kitchen boasts a granite centre island, built-in desk, custom cabinetry, stainless steel appliances, a stone backsplash, an oversized sink, and sliding doors leading to a deck overlooking the backyard. The laundry/mudroom offers garage access, a walk-in closet with built-in shelving, a laundry sink, and ample storage. Upstairs, the luxurious primary suite impresses with a spa-like five-piece ensuite featuring a large tub, a stand-alone shower, and a double vanity.Three additional spacious bedrooms with bright windows and ample closet space complete the upper level, along with a well-appointed five-piece main bath. The fully finished basement, with extra-high ceilings features a bright recreation room with above-grade windows, a stylish bar, and a cozy gas fireplace. A fifth bedroom and a three-piece bathroom provide additional comfort and functionality. The backyard is fully finished and enclosed by a fence installed just four years ago, complemented by a stamped concrete driveway and patio for a polished, sophisticated look. Located minutes from Masonville, Western University,and University Hospital, this home is close to scenic walking trails, a community centre, shopping,and top-rated schools. Combining luxury,space,and convenience, this home is a rare find in an exceptional neighbourhood! Some photos have been virtually staged. (id:47351)
2401 - 1435 Celebration Drive
Pickering, Ontario
Welcome To This Brand New 1-Bedroom + Den Apartment On The 24th Floor, Offering Breathtaking Views And A Sleek, Contemporary Design Perfect For Professionals Or Couples. The Unit Features A Spacious Layout Open-Concept Living And Dining Area With Lots Of Natural Light. Modern Kitchen Equipped With Stainless Steel Appliances, Quartz Countertops, And Ample Cabinetry. Den Space Is Ideal For A Home Office, Guest Room, Or Additional Storage. High-End Flooring, Stylish Fixtures, And A Private Balcony With Panoramic Views. Enjoy Access To A Fitness Center, Rooftop Terrace, Party Room, And Concierge Services. Prime Location Just Steps From The Pickering GO Station (5min Walk), Shopping, Dining, Parks, Transit, And Highways, Making Commuting A Breeze. Don't Miss This Opportunity To Live In One Of Pickerings Most Sought After Buildings! (id:47351)
94 Avery Point Road
Kawartha Lakes, Ontario
Step back in time while enjoying modern comforts in this charming 2.5-storey farmhouse, set on approximately 59+/- acres of picturesque land. Built in 1924, this 4-bedroom, 2-bathroom home exudes warmth and character, featuring multiple living spaces. A spacious eat-in kitchen with ample storage, Corian countertops and workspace for all your culinary needs, a formal dining room perfect for family meals, cozy living room & family room featuring an antique wood stove for added charm. A bright 3 season sunroom to relax and enjoy the changing seasons. A 2-Piece bathroom & laundry room conveniently located on the main level. Second floor has 4 comfortable and spacious bedrooms (one currently used as an office) with scenic views of the property, a 3-piece bathroom, a den which is ideal for working from home, a creative space, or a quiet retreat. A unique bonus loft with endless possibilities to convert it into a reading nook, playroom, or extra storage. Perfect for hobby farming, outdoor adventures, or simply enjoying privacy and plenty of nature. Approximately 30 workable acres, 12.11m x 28.26m bank barn, 8.45m x 7.97m workshop, 2.22m x 3.11m chicken coop, 7.21m x 10m shed, 6.50m x 12.56m shed. Steel roof and outdoor wood fired boiler system furnace. Whether you're looking for a country retreat, a working homestead, or a peaceful place to call home, this property has it all. (id:47351)
420 - 185 Deerfield Road
Newmarket, Ontario
The Davis By Rose Corp, Located In Newmarket. Brand New, Spacious 1 Bedroom W/ Private Balcony & Tons Of Natural Light. Unique location of unit with no unit above. Close To Public Transit, Shopping, Restaurants, Upper Canada Mall, Golf, Movie Theatre, Schools, Parks +More! Building Amenities Include: Guest Suite, Party Rm, Kids Play Area, Rooftop Terrace W/ BBQ, Games Room, Lounge, Pet Spa, Theatre, Hobby Room,Gym & Yoga studio & Visitor Parking. Unit Features 1 Bed, 1 Bath W/ Balcony. South Exposure. Parking & Locker Included. (id:47351)
3033 Townline Road Unit# 135
Stevensville, Ontario
EFFORTLESS EVERYDAY LIVING … This lovely, fully finished, 2 bedroom, 1290 sq ft bungalow is nestled on a private, PRIME corner lot at 135-3033 Townline Road (Linden Ave) in the Black Creek Adult Lifestyle Community in Stevensville, just steps away from the Community Centre and all it has to offer. Enter the inviting family room with a corner gas fireplace and a warm, welcoming cottage-like feel, and that also provides an open concept feel with a window looking through to the living room. Bright and spacious living room features a huge BAY WINDOW, vaulted ceiling, and flows seamlessly into the eat-in kitchen with UPDATED COUNTER TOPS. A lovely, formal dining area with bay window completes the main living area. Primary bedroom provides abundant storage with double closets and built-in dresser, while a second bedroom, large, 4-pc bathroom w/UPDATED WALK-IN SHOWER, double sinks, linen closet, combined with laundry, PLUS a big storage room, completes the home. WALK OUT through the rear door to the expansive, covered 2-TIER DECK complete with an oversized gazebo, providing plenty of privacy. Large interlock patio leads to the CARPORT & 2-car driveway, creating plenty of room for parking, plus a garden shed with hydro for extra storage needs. UPDATES include Furnace & A/C (2021), Asphalt Driveway, Pine room w/gas fireplace (2017), Roof (2017), HWT, bathroom, entrance doors, front & back porches PLUS most windows. Monthly fees are $936.28 per month and include land lease & taxes. Excellent COMMUNITY LIVING offers a fantastic club house w/both indoor & outdoor pools, sauna, shuffleboard, tennis courts & weekly activities such as yoga, exercise classes, water aerobics, line dancing, tai chi, bingo, poker, coffee hour & MORE! Quick highway access. CLICK ON MULTIMEDIA for virtual tour, floor plans & more. (id:47351)
755 Colborne Street E
Brantford, Ontario
Welcome home to your charm filled craftsman century home! Enter by your covered porch into a foyer with wood staircase with Railing and rooms filled with wood trim. The living room has a brick fireplace LR is open to the dining area that has a multi window bumpout that fills the area with more charm. The kitchen is ready for your antique china cabinet and/or custom island. at the back of the house you will find a 3 season room perfect for storage or play room in the warmer months. The backyard is a perfect size and has newer neighbour fencing on two sides. Upstairs are 3 bedrooms and a full bath. More wood trim and endless decorating opportunities. This lovely home is near Mohawk Park, schools and shopping. A commuter's dream with close HWY 403 access. (id:47351)
2912 - 1926 Lake Shore Boulevard W
Toronto, Ontario
Welcome to Mirabella Condos - a stunning waterfront residence offering breathtaking west-facing views, flooding your home with natural light all day and showcasing spectacular sunset views and Lake Ontario. This 29th-floor 2-bedroom, 2-bathroom suite at 1926 Lake Shore Blvd W is move-in ready and waiting for you! Located in Toronto's prestigious Swansea Village, it's just steps from High Park, Humber Bay, and scenic Lakefront trails. Plus, you're only a short 15-minute drive from downtown Toronto, the airport, and major expressways, ensuring seamless city access. Step inside to find 9-foot ceilings, elegant off-white interiors, and sleek plank laminate flooring throughout. The thoughtfully designed bedroom features mirrored sliding closets and floor-to-ceiling windows, enhancing the bright, airy ambiance. The modern open-concept kitchen flows into the dining and living areas, leading to your private balcony with breathtaking lake views. Enjoy over 20,000 sq.ft. of world-class amenities, including: indoor pool with panoramic lake views, State-of-the-art fitness center & yoga studio, Library & business center, Party room with catering kitchen, Outdoor terrace with BBQ's, Guest suites & 24/7 concierge. Surround yourself with nature, steps from boardwalks, waterfront trails and lush parklands. Don't miss this opportunity to live in one of Toronto's finest waterfront addresses-Mirabella Condos! Visitor Parking available (id:47351)
2415 Ronald Road
Springwater, Ontario
Charming, 2 storey home featuring many updates on a picturesque, nearly half acre lot in Minesing! Sitting on a very quiet and mature street, this home features 4 bedrooms and 2 updated bathrooms. Spacious, eat-in kitchen, main sitting room and dining room with fireplace, spacious family room with large windows and main floor laundry. You'll appreciate the charm of yesteryear throughout whether it be the high baseboards, the detailed trim around the windows or the timeless century home look of the staircase to the upper level! Many updates including newer electrical, plumbing, windows, flooring and more! Located in a super family friendly neighbourhood and just a couple blocks from Minesing Public School! 10 minutes to Barrie, central to golf, skiing and beaches and a short commute to the GTA! (id:47351)
29 B11 Road
Rideau Lakes, Ontario
Well maintained with a new feel. This 2+1 bedroom home has been meticulously cared for by its original owners. Rich hardwood, tile and wall to wall carpeting. Spacious master, spotless 3 pc. bathroom with large step in shower. Open kitchen with island. Patio door to back deck off the dining area. Bright west facing living room. Fully finished basement adds a large family room with a cozy gas stove, storage room, utility room and a 3rd bedroom too. Forced air propane furnace with central air. On-demand hot water, water softener, 200 amp breaker panel. Detached oversized garage with power. Hydro $861.79. Propane $3128.33 ( they like it warm!). Lovely quiet spot just over an acre, close to Bass Lake and amenities of the Town of Perth. (id:47351)
55 Melanie Drive Se
Aylmer, Ontario
Welcome to this charming bungalow thoughtfully updated with a fresh, modern appeal. Updates: Kitchen cabinets professionally installed with beautiful modern backsplash, rangehood, dishwasher and new kitchen window, heated /cooled Heat pump Forced Air system, new flooring and painted throughout the main floor. Features 3 + 1 bedrooms, 1+1 bathrooms perfect for a growing family or those in need of extra space. Gorgeous new flooring throughout the main floor enhances the home's contemporary feel and creates a seamless flow. Stay comfortable year-round with this 2024 heated /cooled Heat pump Forced Air system. Outside, enjoy a fully fenced-in backyard with a generous-sized deck, ideal for entertaining or relaxing. This single family home located in a friendly neighbourhood in Aylmer ON is just a short walk or drive to your downtown amenities such as grocery stores, pharmacies, clothing stores, gas stations, and more! Upon arrival you will find your own private driveway. This home is move-in ready. Whether you're looking to settle into a cozy updated home or need extra space for your family, this bungalow offers both comfort and style. Schedule a showing today! (id:47351)
294 Prospect Point Road S
Fort Erie, Ontario
Welcome to lakeside living at its finest, a home seldomly available on the market. From the moment you approach, you'll be captivated by the impeccable quality of finishes and detail. Step into the professionally designed front courtyard featuring herringbone interlocking pathways and magazine worthy gardens, complete with irrigation and landscape lighting. Inside, the foyer offers plenty of built-in storage and an immediate view of the lake, setting the tone for the elegance within. This home boasts three bedrooms and two full bathrooms. The main floor hosts two generously sized bedrooms and a 4-piece bathroom doubling as a laundry room, with double sinks, a tiled shower, and heated floors. The primary suite on the second level promises even more luxury. A chef's dream, the kitchen features dual wall ovens, a commercial grade refrigerator, two dishwashers, dual sinks, additional built-ins including separate fridge/freezer in the island, and a wine fridge. On the lakeside, the expansive family room with panoramic windows offers breathtaking views of Lake Erie, complemented by a gas fireplace, California shutters, herringbone tiled floors, double French doors, and an abundance of pot lighting. A true centerpiece of comfort and style. Upstairs, the oversized master bedroom is a private sanctuary with panoramic lake views, hardwood floors, and an ensuite boasting a tiled shower, soaker tub, large vanity, heated floors, and vaulted ceilings. A spacious walk-in closet completes this retreat. Outside, step onto the two-year-old deck with built-in garden beds and descend to the lawn area, where the tranquility of the lakefront makes you forget about the busiest of days. Whether as your permanent residence or vacation getaway, this home offers a mix of luxury and serenity. Don't miss the opportunity to make it yours today! (Red property lines in pictures are approximate) Please see attached video. (id:47351)
0 Edward Street
Parry Sound, Ontario
Located just off Bowes Street in Parry Sound, this exceptional 0.73-acre property presents a prime opportunity for local investors, builders, and entrepreneurs alike. Boasting a flat terrain and cleared land, it offers endless possibilities for development. Whether you envision building, launching a new business, or spearheading a community project, this versatile space is the perfect canvas to bring your ideas to fruition. Benefiting from C3 zoning, the property accommodates a variety of uses including art galleries, auto sales establishments, bakeries, car washes, clinics, workshops, dry cleaners, funeral parlors, hotels, mini warehouses, storage facilities, garden centers, restaurants, and more. It also conveniently connects to town services. Strategically positioned, the property is minutes away from Highway 400 and just a 2-hour drive from the Greater Toronto Area (GTA). Join established professional offices and the West Parry Sound Health Centre as neighbors in this thriving commercial area. Don't miss out on this remarkable opportunity to establish your presence in Parry Sound's burgeoning commercial landscape. (id:47351)
103 - 1643 St Clair Avenue W
Toronto, Ontario
Welcome to this lovely unit located in the desirable St. Clair community. Attention tenants, this unit is move-in ready and features large living and dining room. The modern kitchen includes appliances and overlooks the back entrance area. One suitably sized master bedroom with large closet and 3pc bath. 1 year minimum lease. Located in a family friendly neighbourhood and walking distance to both a high school and primary school, bus stops, parks, trails, restaurants and more! (id:47351)
1017 Barlochan Road
Muskoka Lakes, Ontario
Charming updated bungalow on 35+ acres of Muskoka wilderness! Discover the perfect blend of privacy, tranquility, and rural charm with this 1248sqft , 3-bedroom, 1-bathroom home nestled on 35+ acres of stunning forested land. With scenic trails, abundant wildlife, and a private 14-foot-deep pond, this property offers a true Muskoka experience ideal for nature lovers and outdoor enthusiasts. Step inside and feel instantly at home with warm wood ceilings and a cozy wood stove greeting you upon entry. The updated kitchen features stainless steel appliances, ample cabinets for storage, a walk-in pantry, and a spacious island that is perfect for meal prep and entertaining. Enjoy your morning coffee from the Juliet balcony off the kitchen overlooking the front yard.The primary bedroom boasts a large walk-in closet, two sizeable guest bedrooms and a 4-piece bathroom complete with a whirlpool tub that is perfect for unwinding after a day of exploring the property. The second sitting area offers flexibility and can easily be converted into a formal dining space. Outside, explore the private trails, watch for wildlife, or relax by the pond in total seclusion. The large driveway provides ample parking for guests, making it easy to host and share this incredible retreat. Recent upgrades include flooring, kitchen, water treatment system, propane forced air furnace and generac portable generator hookup. A rare opportunity to own a slice of Muskoka paradise - schedule your showing today! (id:47351)
54 Angus Morton Crescent
East Gwillimbury, Ontario
Ravine Lot!!! Stunning Quality Built by Countrywide Homes This exquisite two-story home in the highly sought-after and rapidly developing community of Queensville offers 2,830 sq. ft. of luxurious living space with a stucco-stone-brick exterior. It features 4 bedrooms, 4 bathrooms, and a chef-inspired kitchen equipped with sleek quartz countertops, modern finishes, and ample storage. The cozy family room includes a gas fireplace, and the backyard overlooks a picturesque ravine, offering serenity and privacy. A double-car garage, engineered hardwood floors throughout, elegant oak stairs, quartz countertops in the bathrooms, 9-foot ceilings on the main, second, and basement levels, an upper-level laundry room, and a lot of pot lights for a bright and modern ambiance. Conveniently located just minutes from Highway 404, you are only 15 minutes to Newmarket and 30 minutes to Markham. This home is perfect for families seeking style, comfort, and convenience in a thriving neighborhood. Tarion Warranty protection covering construction defects in workmanship, materials, and structural integrity. (id:47351)
