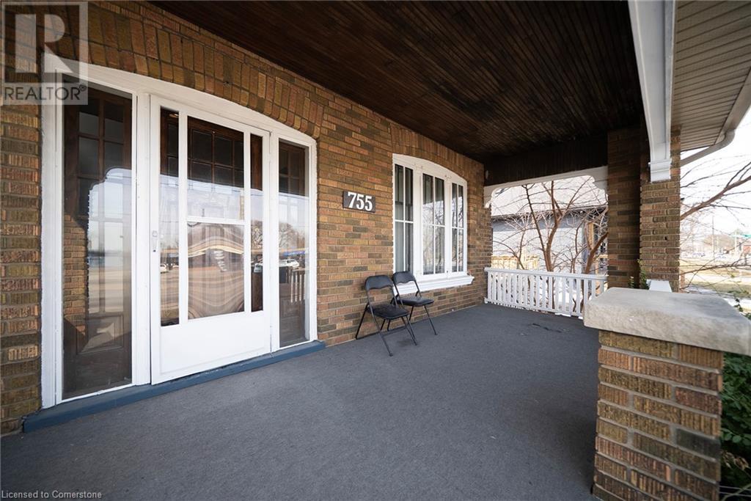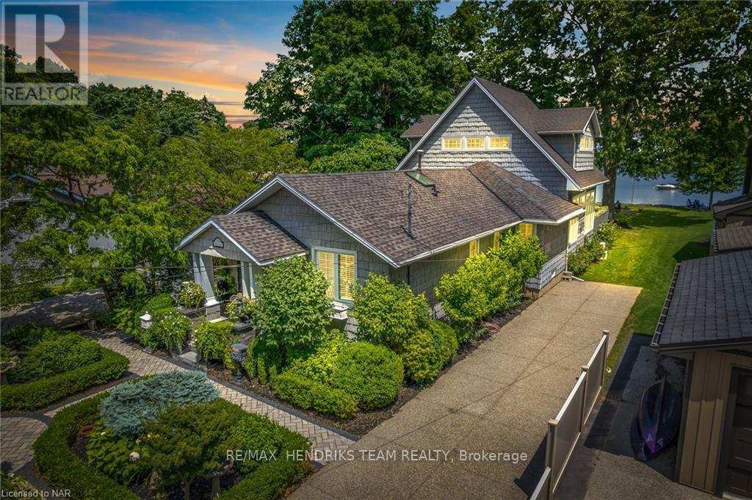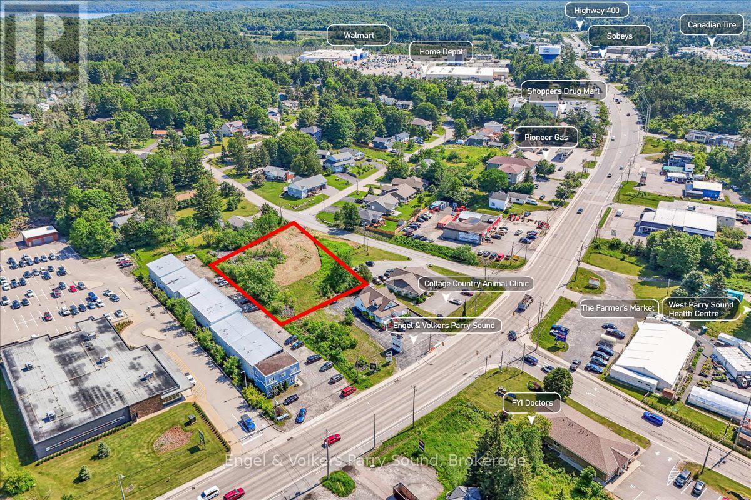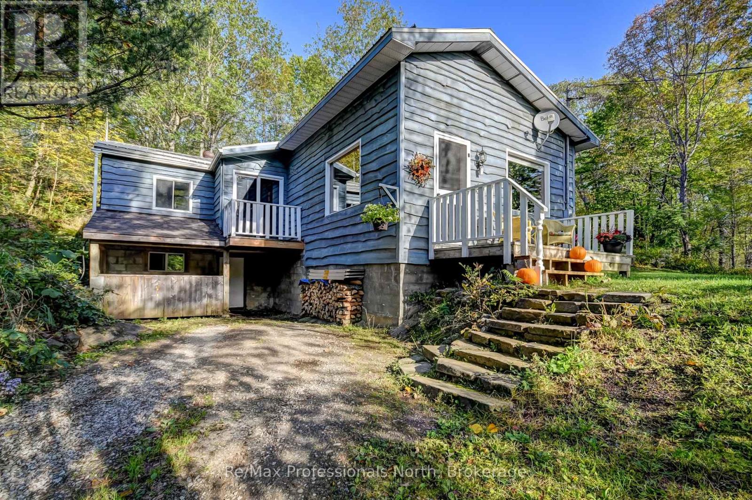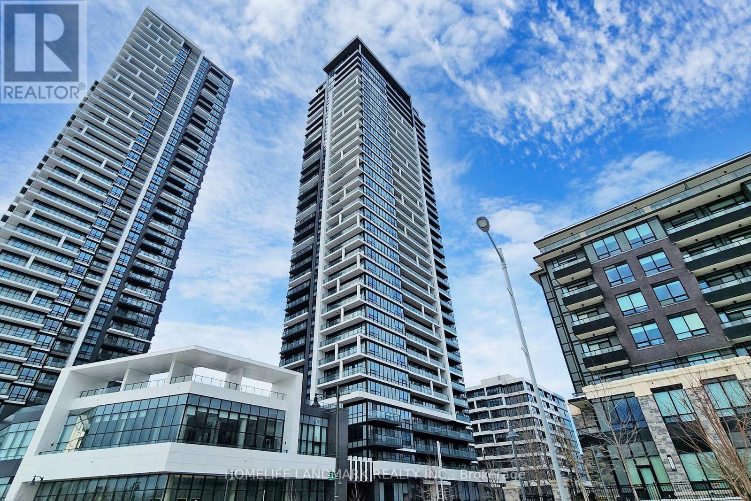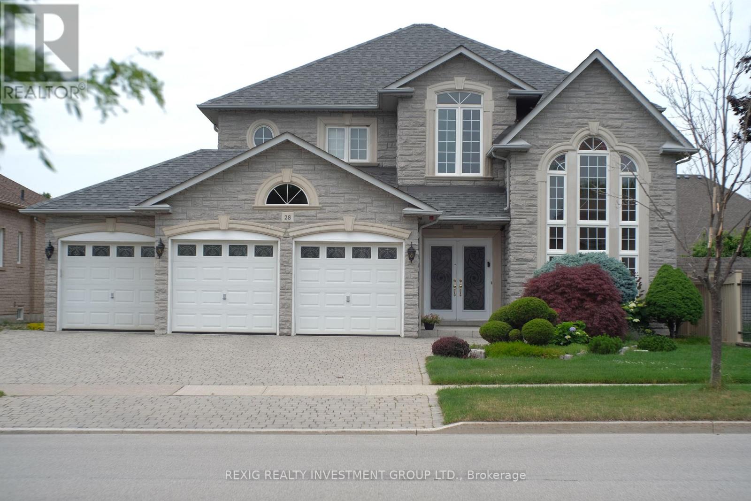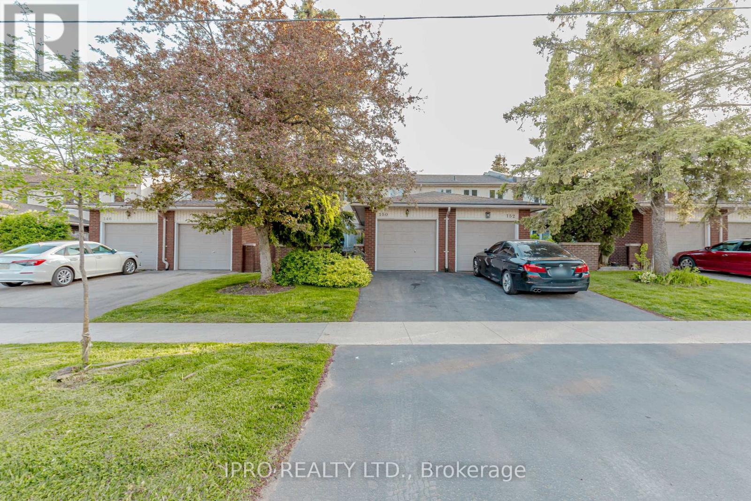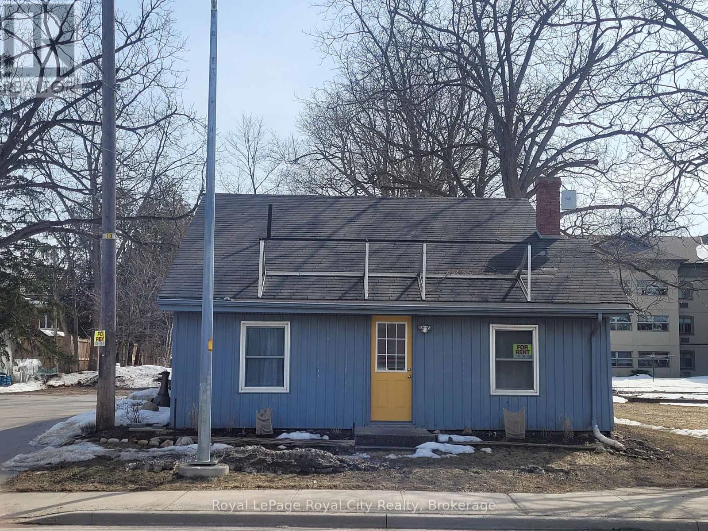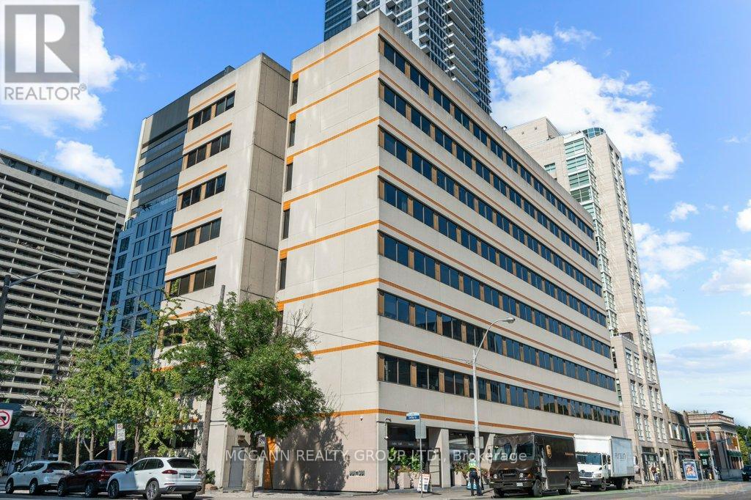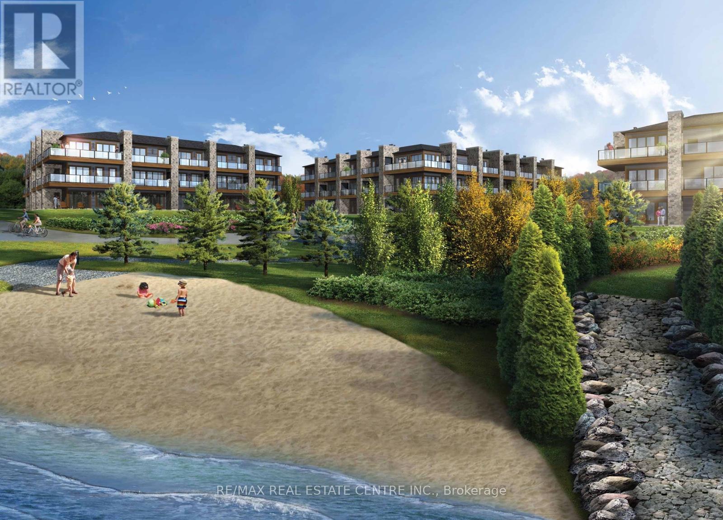755 Colborne Street E
Brantford, Ontario
Welcome home to your charm filled craftsman century home! Enter by your covered porch into a foyer with wood staircase with Railing and rooms filled with wood trim. The living room has a brick fireplace LR is open to the dining area that has a multi window bumpout that fills the area with more charm. The kitchen is ready for your antique china cabinet and/or custom island. at the back of the house you will find a 3 season room perfect for storage or play room in the warmer months. The backyard is a perfect size and has newer neighbour fencing on two sides. Upstairs are 3 bedrooms and a full bath. More wood trim and endless decorating opportunities. This lovely home is near Mohawk Park, schools and shopping. A commuter's dream with close HWY 403 access. (id:47351)
2912 - 1926 Lake Shore Boulevard W
Toronto, Ontario
Welcome to Mirabella Condos - a stunning waterfront residence offering breathtaking west-facing views, flooding your home with natural light all day and showcasing spectacular sunset views and Lake Ontario. This 29th-floor 2-bedroom, 2-bathroom suite at 1926 Lake Shore Blvd W is move-in ready and waiting for you! Located in Toronto's prestigious Swansea Village, it's just steps from High Park, Humber Bay, and scenic Lakefront trails. Plus, you're only a short 15-minute drive from downtown Toronto, the airport, and major expressways, ensuring seamless city access. Step inside to find 9-foot ceilings, elegant off-white interiors, and sleek plank laminate flooring throughout. The thoughtfully designed bedroom features mirrored sliding closets and floor-to-ceiling windows, enhancing the bright, airy ambiance. The modern open-concept kitchen flows into the dining and living areas, leading to your private balcony with breathtaking lake views. Enjoy over 20,000 sq.ft. of world-class amenities, including: indoor pool with panoramic lake views, State-of-the-art fitness center & yoga studio, Library & business center, Party room with catering kitchen, Outdoor terrace with BBQ's, Guest suites & 24/7 concierge. Surround yourself with nature, steps from boardwalks, waterfront trails and lush parklands. Don't miss this opportunity to live in one of Toronto's finest waterfront addresses-Mirabella Condos! Visitor Parking available (id:47351)
2415 Ronald Road
Springwater, Ontario
Charming, 2 storey home featuring many updates on a picturesque, nearly half acre lot in Minesing! Sitting on a very quiet and mature street, this home features 4 bedrooms and 2 updated bathrooms. Spacious, eat-in kitchen, main sitting room and dining room with fireplace, spacious family room with large windows and main floor laundry. You'll appreciate the charm of yesteryear throughout whether it be the high baseboards, the detailed trim around the windows or the timeless century home look of the staircase to the upper level! Many updates including newer electrical, plumbing, windows, flooring and more! Located in a super family friendly neighbourhood and just a couple blocks from Minesing Public School! 10 minutes to Barrie, central to golf, skiing and beaches and a short commute to the GTA! (id:47351)
29 B11 Road
Rideau Lakes, Ontario
Well maintained with a new feel. This 2+1 bedroom home has been meticulously cared for by its original owners. Rich hardwood, tile and wall to wall carpeting. Spacious master, spotless 3 pc. bathroom with large step in shower. Open kitchen with island. Patio door to back deck off the dining area. Bright west facing living room. Fully finished basement adds a large family room with a cozy gas stove, storage room, utility room and a 3rd bedroom too. Forced air propane furnace with central air. On-demand hot water, water softener, 200 amp breaker panel. Detached oversized garage with power. Hydro $861.79. Propane $3128.33 ( they like it warm!). Lovely quiet spot just over an acre, close to Bass Lake and amenities of the Town of Perth. (id:47351)
55 Melanie Drive Se
Aylmer, Ontario
Welcome to this charming bungalow thoughtfully updated with a fresh, modern appeal. Updates: Kitchen cabinets professionally installed with beautiful modern backsplash, rangehood, dishwasher and new kitchen window, heated /cooled Heat pump Forced Air system, new flooring and painted throughout the main floor. Features 3 + 1 bedrooms, 1+1 bathrooms perfect for a growing family or those in need of extra space. Gorgeous new flooring throughout the main floor enhances the home's contemporary feel and creates a seamless flow. Stay comfortable year-round with this 2024 heated /cooled Heat pump Forced Air system. Outside, enjoy a fully fenced-in backyard with a generous-sized deck, ideal for entertaining or relaxing. This single family home located in a friendly neighbourhood in Aylmer ON is just a short walk or drive to your downtown amenities such as grocery stores, pharmacies, clothing stores, gas stations, and more! Upon arrival you will find your own private driveway. This home is move-in ready. Whether you're looking to settle into a cozy updated home or need extra space for your family, this bungalow offers both comfort and style. Schedule a showing today! (id:47351)
294 Prospect Point Road S
Fort Erie, Ontario
Welcome to lakeside living at its finest, a home seldomly available on the market. From the moment you approach, you'll be captivated by the impeccable quality of finishes and detail. Step into the professionally designed front courtyard featuring herringbone interlocking pathways and magazine worthy gardens, complete with irrigation and landscape lighting. Inside, the foyer offers plenty of built-in storage and an immediate view of the lake, setting the tone for the elegance within. This home boasts three bedrooms and two full bathrooms. The main floor hosts two generously sized bedrooms and a 4-piece bathroom doubling as a laundry room, with double sinks, a tiled shower, and heated floors. The primary suite on the second level promises even more luxury. A chef's dream, the kitchen features dual wall ovens, a commercial grade refrigerator, two dishwashers, dual sinks, additional built-ins including separate fridge/freezer in the island, and a wine fridge. On the lakeside, the expansive family room with panoramic windows offers breathtaking views of Lake Erie, complemented by a gas fireplace, California shutters, herringbone tiled floors, double French doors, and an abundance of pot lighting. A true centerpiece of comfort and style. Upstairs, the oversized master bedroom is a private sanctuary with panoramic lake views, hardwood floors, and an ensuite boasting a tiled shower, soaker tub, large vanity, heated floors, and vaulted ceilings. A spacious walk-in closet completes this retreat. Outside, step onto the two-year-old deck with built-in garden beds and descend to the lawn area, where the tranquility of the lakefront makes you forget about the busiest of days. Whether as your permanent residence or vacation getaway, this home offers a mix of luxury and serenity. Don't miss the opportunity to make it yours today! (Red property lines in pictures are approximate) Please see attached video. (id:47351)
0 Edward Street
Parry Sound, Ontario
Located just off Bowes Street in Parry Sound, this exceptional 0.73-acre property presents a prime opportunity for local investors, builders, and entrepreneurs alike. Boasting a flat terrain and cleared land, it offers endless possibilities for development. Whether you envision building, launching a new business, or spearheading a community project, this versatile space is the perfect canvas to bring your ideas to fruition. Benefiting from C3 zoning, the property accommodates a variety of uses including art galleries, auto sales establishments, bakeries, car washes, clinics, workshops, dry cleaners, funeral parlors, hotels, mini warehouses, storage facilities, garden centers, restaurants, and more. It also conveniently connects to town services. Strategically positioned, the property is minutes away from Highway 400 and just a 2-hour drive from the Greater Toronto Area (GTA). Join established professional offices and the West Parry Sound Health Centre as neighbors in this thriving commercial area. Don't miss out on this remarkable opportunity to establish your presence in Parry Sound's burgeoning commercial landscape. (id:47351)
103 - 1643 St Clair Avenue W
Toronto, Ontario
Welcome to this lovely unit located in the desirable St. Clair community. Attention tenants, this unit is move-in ready and features large living and dining room. The modern kitchen includes appliances and overlooks the back entrance area. One suitably sized master bedroom with large closet and 3pc bath. 1 year minimum lease. Located in a family friendly neighbourhood and walking distance to both a high school and primary school, bus stops, parks, trails, restaurants and more! (id:47351)
1017 Barlochan Road
Muskoka Lakes, Ontario
Charming updated bungalow on 35+ acres of Muskoka wilderness! Discover the perfect blend of privacy, tranquility, and rural charm with this 1248sqft , 3-bedroom, 1-bathroom home nestled on 35+ acres of stunning forested land. With scenic trails, abundant wildlife, and a private 14-foot-deep pond, this property offers a true Muskoka experience ideal for nature lovers and outdoor enthusiasts. Step inside and feel instantly at home with warm wood ceilings and a cozy wood stove greeting you upon entry. The updated kitchen features stainless steel appliances, ample cabinets for storage, a walk-in pantry, and a spacious island that is perfect for meal prep and entertaining. Enjoy your morning coffee from the Juliet balcony off the kitchen overlooking the front yard.The primary bedroom boasts a large walk-in closet, two sizeable guest bedrooms and a 4-piece bathroom complete with a whirlpool tub that is perfect for unwinding after a day of exploring the property. The second sitting area offers flexibility and can easily be converted into a formal dining space. Outside, explore the private trails, watch for wildlife, or relax by the pond in total seclusion. The large driveway provides ample parking for guests, making it easy to host and share this incredible retreat. Recent upgrades include flooring, kitchen, water treatment system, propane forced air furnace and generac portable generator hookup. A rare opportunity to own a slice of Muskoka paradise - schedule your showing today! (id:47351)
54 Angus Morton Crescent
East Gwillimbury, Ontario
Ravine Lot!!! Stunning Quality Built by Countrywide Homes This exquisite two-story home in the highly sought-after and rapidly developing community of Queensville offers 2,830 sq. ft. of luxurious living space with a stucco-stone-brick exterior. It features 4 bedrooms, 4 bathrooms, and a chef-inspired kitchen equipped with sleek quartz countertops, modern finishes, and ample storage. The cozy family room includes a gas fireplace, and the backyard overlooks a picturesque ravine, offering serenity and privacy. A double-car garage, engineered hardwood floors throughout, elegant oak stairs, quartz countertops in the bathrooms, 9-foot ceilings on the main, second, and basement levels, an upper-level laundry room, and a lot of pot lights for a bright and modern ambiance. Conveniently located just minutes from Highway 404, you are only 15 minutes to Newmarket and 30 minutes to Markham. This home is perfect for families seeking style, comfort, and convenience in a thriving neighborhood. Tarion Warranty protection covering construction defects in workmanship, materials, and structural integrity. (id:47351)
788 Whiteoak Crescent
Kingston, Ontario
Spacious Backsplit in Cataraqui Woods Backing Onto Parkland!Tucked away at the end of a quiet cul-de-sac in the sought-after Cataraqui Woods neighborhood, this well-maintained 3+1 bedroom backsplit offers privacy, space, and a fantastic layout for families of all sizes. With no rear neighbors and direct access to Cataraqui Woods Park, you'll enjoy peaceful views while being just minutes from schools, shopping, and walking trails. Thoughtful Multi-Level Layout: Main Level: Welcoming living room and a versatile bedroom/office, perfect for working from home. Second Level: Bright and spacious kitchen and dining area with plenty of storage, leading to a large deck and a cozy family room with a fireplace ideal for gatherings. Third Level: Two generous-sized bedrooms and a 4-piece bathroom provide comfortable private spaces. Lower Level: Features a rec room that could serve as a bedroom for an older child, a 2-piece bath, utility/laundry room, and a workshop with a walkout to the backyard. Bonus Storage: Massive crawl space provides plenty of dry storage for seasonal items.Additional Features & Updates: No rear neighborsbacks onto Cataraqui Woods Park Screened-in porch & large deck for outdoor enjoyment Skylights for added natural light Large outdoor shed for garden & lawn equipment Recent upgrades: Furnace, Central A/C & Hot Water Tank (2019) Shingles replaced in 2010This move-in-ready home offers a fantastic layout, flexible spaces, and a private backyard setting rarely found in the city. Dont miss this opportunity! (id:47351)
1501 - 18 Water Walk Drive
Markham, Ontario
Located in The Desirable Unionville Neighbourhood of Luxurious Riverview Complex, This Spacious One-Bedroom Suite Offers Modern Design with Functionality, Floor-to-Ceiling Windows with Expansive Balcony, 9' Ceiling Floods The Space with Natural Light, Custom Roller Shades, Laminate Flooring & Smooth Ceiling Throughout, Sleek Kitchen Featuring Two-Tone Cabinetry, Oversized Engineered Quartz Island Which Can Be Served as A Dining Table, Contemporary Engineered Quartz Countertop, Top-of-the-Line Appliances ( Including Integrated Fridge & Dishwasher, B/I Oven, Cook-Top) and Lots of Storage Space, Large Walk-in Closet in Bedroom! Low Condo Fee Includes Heat, AC, Internet (According to Contract w/Rogers), One Locker and One U/G Parking; Well Managed Condo Building Features Secure Smart System, Automated Parcel Pick Up, 24/7 Concierge, Exceptional 2-Storey Amenity Pavilion, Rooftop Terrace, Fully Equipped Gym, Indoor Pool, Business Centre and More; Walking Distance to Amenities Such As Whole Foods, LCBO, Downtown Markham, Cinema, Main Street Unionville & Toogood Pond, Gourmet Restaurants; Close to GO Station, Langham Place, Highway 404 & 407; Desirable Top-Ranking School District Boundary & Minutes to New York U Campus! Move-in & Enjoy the Condo Living of Elegance & Unbeatable Convenience. *Property Tax interim 2025* (id:47351)
50 Madaket Private
Ottawa, Ontario
Welcome to this stunning end-unit townhome, ideally located on a premium corner lot in the highly desirable Bridlewood neighborhood in Kanata South. This home boasts an open-concept design with new laminate flooring on the main level. The renovated kitchen features modern finishes, including a sleek quartz countertop, and overlooks a sun-filled living area that flows seamlessly to the spacious, corner lot backyard, complete with a beautiful deck and charming gazebo, perfect for outdoor entertaining. Upstairs, the spacious primary suite includes a walk-in closet and a private ensuite bathroom. Two additional bedrooms share a generously sized full bath. The fully finished basement offers a recreational room and includes a cozy fireplace for added warmth and comfort. Convenient visitor parking is just steps away. This home is just minutes away from a beautiful pond with walking trails and green parkland, offering plenty of opportunities for outdoor activities. Its also close to schools, shopping, dining, and entertainment, with quick and easy access to Highways 416 and 417 for seamless commuting. Don't miss this opportunity, schedule your showing today! (id:47351)
404b - 200 Highway 20 West
Pelham, Ontario
Look no further than Lookout Village. located in central Fonthill, on 7 beautiful acres of award-winning gardens and grounds. This upgraded spacious two-bedroom 2 bath condo suite is carpet free with wood and tile flooring throughout. Kitchen includes stainless steel appliances with ample storage and counter space for preparing your favourite meals. Just off the kitchen is the dining room which spills into the large living room with an abundance of natural light from the wall-to-wall windows c/w remote control window coverings, looking out into green space. The large primary bedroom includes an updated en-suite bathroom, and two walk in closets. The second updated bathroom is just off the second bedroom.The building amenities include same floor laundry, gym, library, party room, sauna, billiard room, heated outdoor saltwater pool, BBQ area with Pergola for picnics, underground parking c/w carwash. Close to restaurants, coffee shops, and grocery stores. The condo fees include water, basic cable tv, building insurance and parking. Building is non smoking and no pets. Don't miss this opportunity to enjoy a tranquil life style. Book your showing today! (id:47351)
95 Kennedy Boulevard
New Tecumseth, Ontario
Stunning 4-Bedroom Home in Sought-After Treetop Community! Built in 2022, this 2,242 sq. ft. gem offers luxurious upgrades and modern living at its finest. This home is designed for comfort and elegance. Featuring 4 spacious bedrooms and 4 upgraded washrooms. Luxurious 30"x30" porcelain tiles grace the foyer, kitchen, mudroom, and all washrooms. Oak stairs lead to second floor. No carpets throughout. The fully fenced lot provides privacy, while the separate entrance (by the builder) to the unfinished basement offers many customization possibilities. Over $80K spent in builder upgrades. Kitchen features LG stainless steel appliances.upgraded light fixtures, faucets, and window coverings. The garage boasts brand-new epoxy flooring for a polished look. Every detail is designed for an elevated living experience. (id:47351)
367 - 60 Ann O'reilly Road
Toronto, Ontario
Welcome to Parfait at Atria, built by Tridel and managed by DEL (you know, the ones we all love and trust). This spacious split 2 bed, 2 bath layout is over 800 sq ft thats ready for you to move in and enjoy. Step inside through this perfectly sized hallway - just right for welcoming guests and hanging up coats in your large double closet without eating into your precious square footage. Plus, there's a full-sized washer and dryer tucked away in another closet here, too. Next, you enter the large and open kitchen, dining and living room area. In the kitchen, you have a desirable L-shape with lots of counter space, full-sized stainless steel appliances, chic finishes and space to add an island or dining table. The living area is long and wide enough for a big, cozy sofa and a workstation, creative nook or whatever your heart desires. Seriously, check out the floor plan - this unit is larger and more functional than most other 2-bedrooms in the building. You have high ceilings throughout and can step out from the living area onto the balcony and soak up the sunny west views. Now, let's talk bedrooms. With an ideal split layout, both bedrooms have windows, proper doors and enough space to comfortably fit queen beds, with room to spare. Each room also comes with ample closet space, built-in shelving and modern bathrooms. Talk about the perfect unit. How about the location? Well, it's impeccable. Right across the street, you have a grocery store, shopping and restaurants. Get in the car and you are minutes to the 401, 404 and DVP highways. You are also super close to the Fairview Mall, Don Mills subway station and Parkway Forest Community Center. Wondering about amenities? This building has it all: a pool, gym, yoga studio, spa, outdoor terrace, 24-hr concierge, and more. It even has free internet! And yes, it does have parking and a locker conveniently located on the same floor for easy access. Come see it for yourself! Freshly painted and professionally cleaned! (id:47351)
28 Babak Boulevard
Vaughan, Ontario
Prestigious "Weston Downs" This gorgeous family home is screaming with value! Modern Luxury offering over 5500 square feet for you to enjoy! The features ae endless - triple car garage, stone exterior, premium lot, elegant floor plan, main floor office, fully finished basement. Over 100K in upgrades including exquisite bathrooms, LED spotlights, Smooth Ceilings, Freshly Painted - it's truly a MOVE IN AND ENJOY dream family home! The Grand Entrance With Two-Storey Foyer Is Drenched In Sunlight and Luxury. The Cathedral Ceiling In the Living Room Adds To The Elegance This Beautiful Home Offers. Granite Countertops, Built In Appliances and An Abundance Of Cabinets And Counterspace Are Sure To Impress The "Chef" In Your Family. Entertain Your Friends And Family With Ease In The Diningroom And Then Sit Back And Relax In The Family Room Enhanced With Cathedral Ceiling, Gas Fireplace and Pot Lighting. Main Floor Office Perfect For Working From Home, Main Level Laundry Room Complete With Stand Up Shower and Convenient Service Staircase. The Upper Level Is Sure To Impress With An Incredible Primary Suite complete With A Renovated 6pc Ensuite. Bedrooms, 2, 3, and 4 Are All Well Sized And Can Easily Accommodate Your Full Sized Furnishings. Yes The Basement Is Finished And Perfect For Those Family Gatherings With A Large Recreation Room And Guest Bedroom & 3pc Bathroom. The Backyard Is A True Oasis With Seasonal Blooms That Will Bloom From Spring To Fall. Features Include Irrigation System, Natural Gas BBQ Line, Outdoor Pot Lights, Security Cameras, Video Doorbell and Gorgeous Patio. This is An Exceptional Property Loaded With Upgrades And Extras!! Book Your Personal Tour Today! (id:47351)
150 Kenwood Avenue
Burlington, Ontario
Beautiful South Burlington Steps Away From The Lake. Move In Ready, 3 Bed 2 Washrooms Townhome . Upgraded Bright White Kitchen With New Quartz Counters ,And Newer Stainless Appliances. Open Concept Main Floor Layout Offers Ample Room For Dining Table And Large Seating. 3 Sizeable Bedrooms. Master Bedroom Easily Fits King Bed. Fenced Backyard With Access To Open Area. Finished Basement With B/I Bar And separate Laundry/Storage. Smoke Free, Pet Free, Sparkling Clean. Condo Fees Include Water, Grass Cutting Weekly On Site Playground And Guest Parking. 10 Mins To Go Station. Front Yard Opens To Newly built Skyway Community Centre fully opening in FALL 2025 Walking Distance To Burloak Waterfront Park, Elementary Schools And Other Amenities. **EXTRAS** Stainless steel Fridge, Stove, Built in Microwave,Electrical Light Fixtures, Window Coverings, Washer/Dryer. Extra white fridge in Basement Bar (id:47351)
147 Alma Street
Guelph/eramosa, Ontario
Welcome to the Village of Rockwood and a great opportunity to rent this lovely home in the heart of downtown. Walking distance to groceries, restaurants and of course, the Rockwood Conservation Area. (id:47351)
22 Louise Lane
Orillia, Ontario
Attention all real estate investors or buyers looking to generate some cashflow. This exceptional linked bungalow is nestled on a quiet dead-end street, providing a tranquil setting close to a park and schools. It's not just a beautiful home but also a perfect Cash flowing investment opportunity to enhance your portfolio. Alternatively, you can choose to live upstairs and rent out the basement to offset expenses, a flexible arrangement that adds to its appeal. The main level unit impresses with its pristine condition, featuring 3 bedrooms, a 4pc bath, and an open-concept living room and kitchen combo that leads to an elevated deck, perfect for enjoying the outdoors. Recent updates include fresh paint in October 2023, new vinyl floors in the kitchen and bathroom, and laminate flooring throughout. Additionally, the property offers a separate entrance in the backyard for the 1-bedroom, 1-bathroom basement apartment, providing potential rental income. Both units have their own laundry. ** This is a linked property.** (id:47351)
502 - 600 Sherbourne Street
Toronto, Ontario
Amazing Location for your Professional Office just off of Mt Pleasant and Bloor Street. Ideal for Professional (Accountant, Lawyer, etc.) or Medical Offices. Don't Miss This Wonderful Opportunity To Work and Own your Own Suite in The Rosedale Medical Centre. This Suite has 2 entrances from the Hallway and could be used as 2 different Offices. Featuring a Waiting Area, Reception, 2pc Bathroom & 3 Offices. Large Picture Windows. One room with a Kitchenette. Good storage space. Updated flooring, Parking for 1 car. 540 Sqft as per MPAC. Rare Suite with Private Washroom. This Suite is Turn Key Including Office Furniture & Filing Cabinets. Well Maintained Professional Building with 24 Hour Security. Main Floor Retail Pharmacy, Diagnostic Lab And Medical Imaging Services Available. At Sherbourne TTC Station. Public Parking Available Directly Behind Building. Short Stroll To Fine Dining & Shops. Monthly Common Elements (Heat, Hydro, Water & Parking) Fees are $900.12 (id:47351)
12 Richdale Court
Kingston, Ontario
Welcome to 12 Richdale Court, conveniently located on a desirable and quiet cul-de-sac and backing onto the lush greenery of Richdale Park! This 3 bedroom charmer has been lovingly cared for by the current owners for over 30 years and is ready for its new owners. Rest easy knowing that many of the key items have been addressed (Newer Furnace, shingles 2 years old, deck 5 yrs old) while the rest of the home awaits your personal touch. This lovely home features a convenient main floor layout sporting a generous entry with closet, access to your single car garage, a mud room area with access to your side yard, a large and bright living room, the Kitchen flows easily to the beautiful dining area with views of the park and also sports easy access to your rear deck overlooking your fully fenced yard with patio area and rear yard access to the park. The second floor features a spacious and open hallway, a 4 piece bathroom as well as 3 generous bedrooms. The basement features an additional 571 sqft of finished living space with a good sized bedroom, plenty of storage, and exercise room as well as a future rough in. To add further appeal, this fantastic home is located only minutes away from CFB Kingston, close to recreational facilities, parks, trails, shopping, and walking distance from groceries, pharmacy and schools as well as the Waaban crossing. (id:47351)
8774 Wellington Rd 5
Minto, Ontario
PEACEFUL COUNTRY LIVING WITH NO REAR NEIGHBOURS! Welcome to 8774 Wellington Rd 5, located in the quaint community of Palmerston, situated on an oversized 121x242 Ft. lot! This beautiful, all brick bungalow boasts over 2,500 sqft of finished living space and is perfect for the growing family! The property is surrounded by open fields, perennials and mature trees providing lots of privacy. The carpet-free open-concept main floor is very bright with vaulted ceilings and features a 3-piece bathroom, spacious dining/living room with a gas fireplace and sliders that lead you out to your back patio. A kitchen with a breakfast island, which features plenty of cabinet and counter space, stainless steel appliances, quartz countertops and 3bedrooms including the primary with a 4-piece ensuite, & his and her closets. The basement of the home is fully finished and features a large rec room, 3-piece bathroom with a cedar sauna, a large laundry room and plenty of storage! Enjoy your own backyard oasis Ft. a 24 Ft. above ground pool w/ decking, a pond, a heated2 story shed with hydro+ loft w/ drive through doors for your lawnmower, a beautiful covered18x21 patio with pot lights, where you can entertain with family and friends. The yard also has a fenced in area for your dogs and firepit surrounded by flagstone! Ample parking on the double wide driveway that can accommodate up to 10 vehicles! This country property is connected to municipal water and has great fiberoptic internet. Located just 1 minute to the local hospital, school (with bus pickup at the end of your driveway!), shopping, amenities, walking trails and snowmobiling trails. Furnace, A/C (2022) Pool and Deck (2021) (id:47351)
209 - 4 Crescent Bay Lane
Huntsville, Ontario
" Assignment Sale". Stunning WATERFRONT property on Fairy Lake in downtown Huntsville. This home offers breathtaking panoramic lake views from every room, thanks to expansive glass windows. Features include a private beach, boat dock, and direct lake access. Conveniently located just 2 minutes from downtown Huntsville and close to Hwy 60, providing easy access to amenities and big-box stores. A rare opportunity to own a prime waterfront property with luxury living in the heart of Muskoka. (id:47351)
