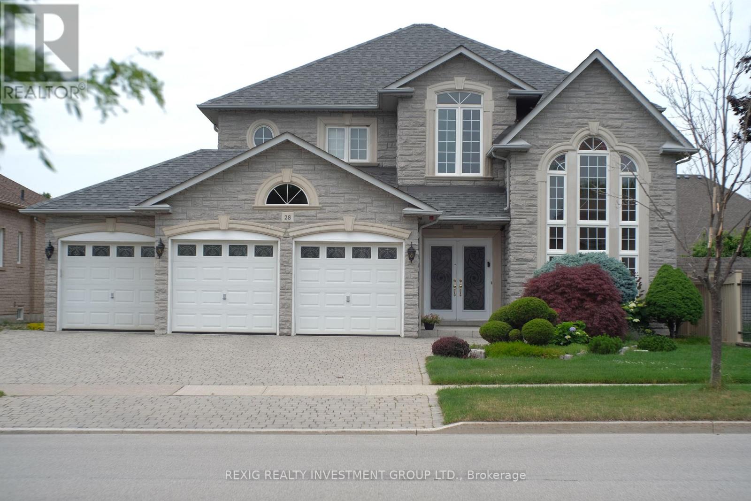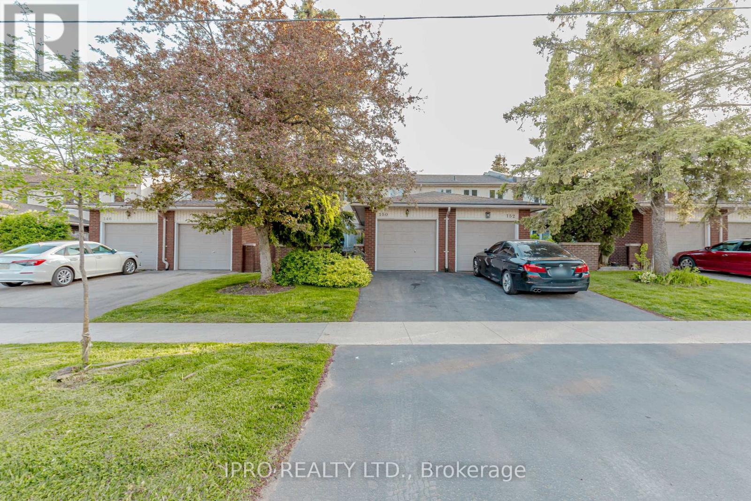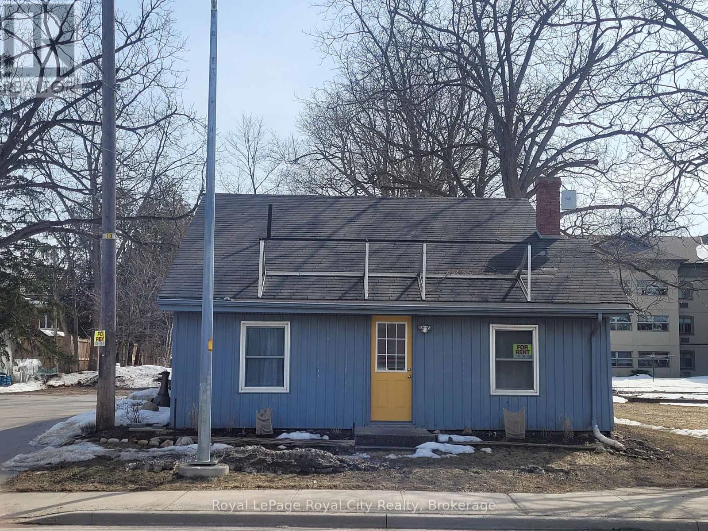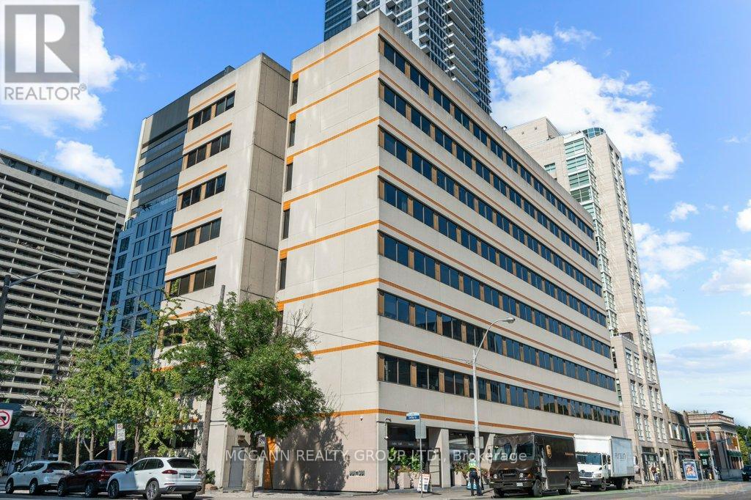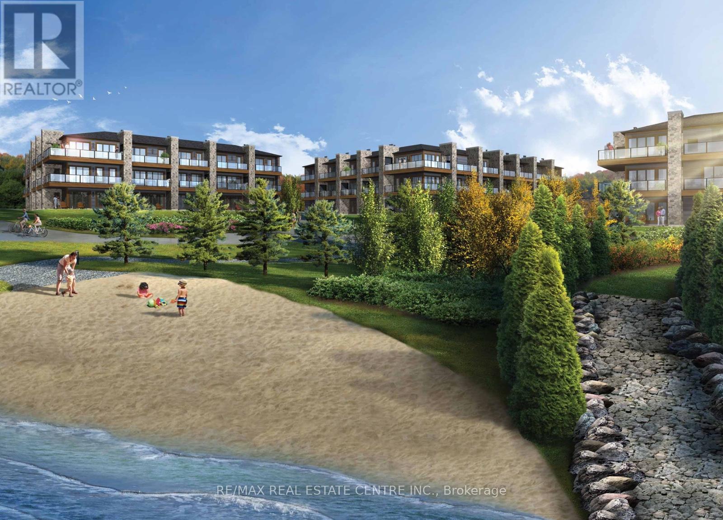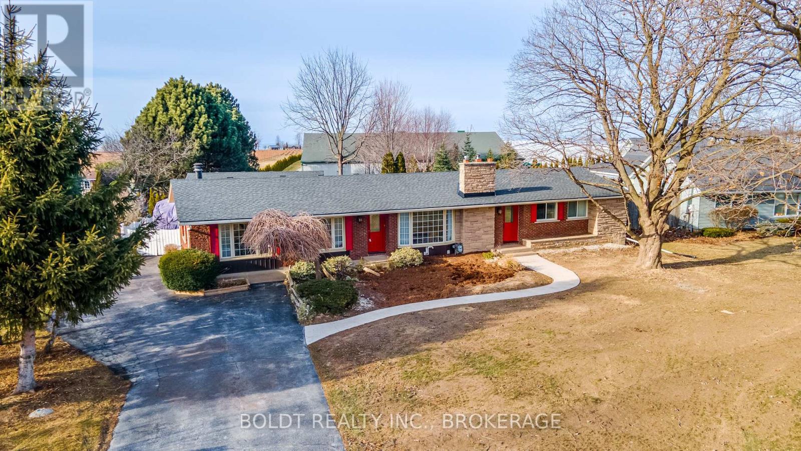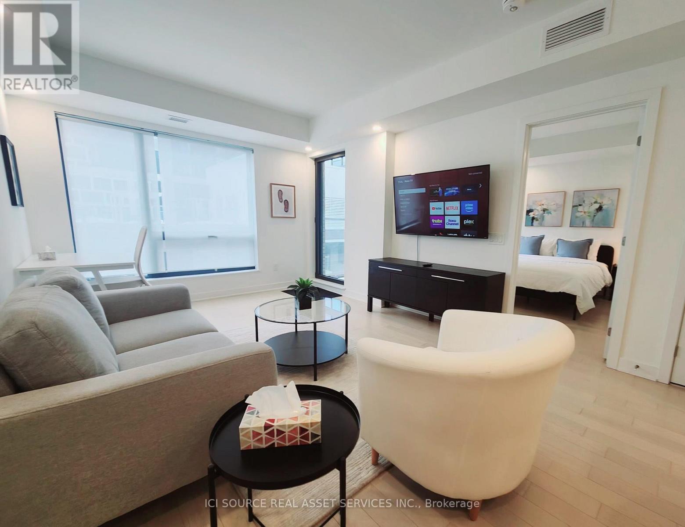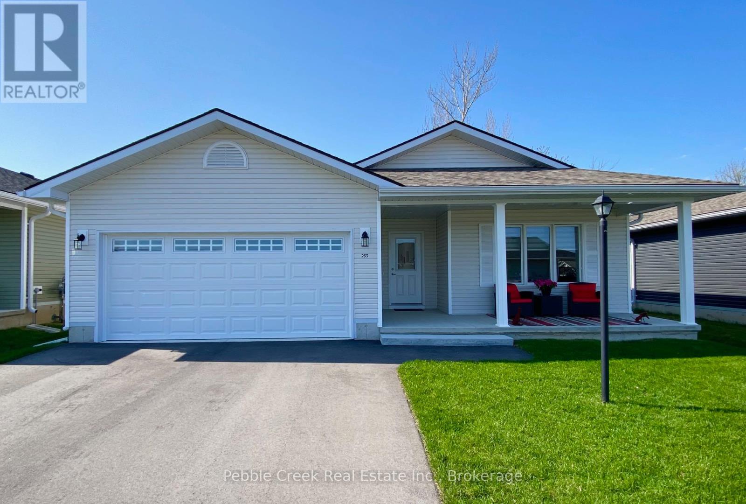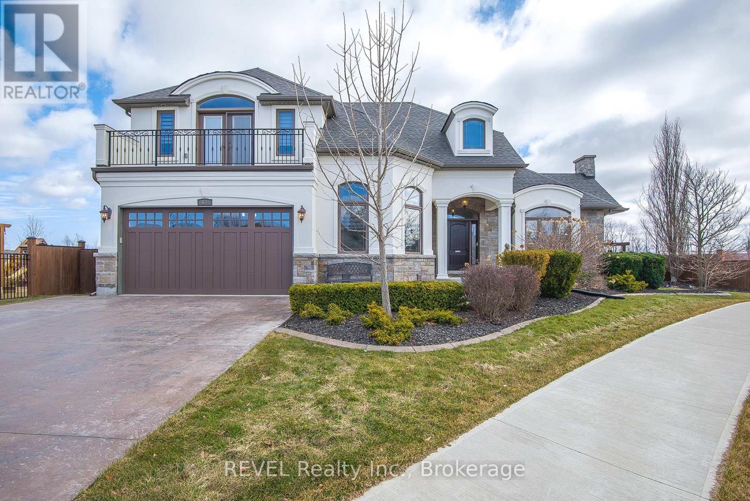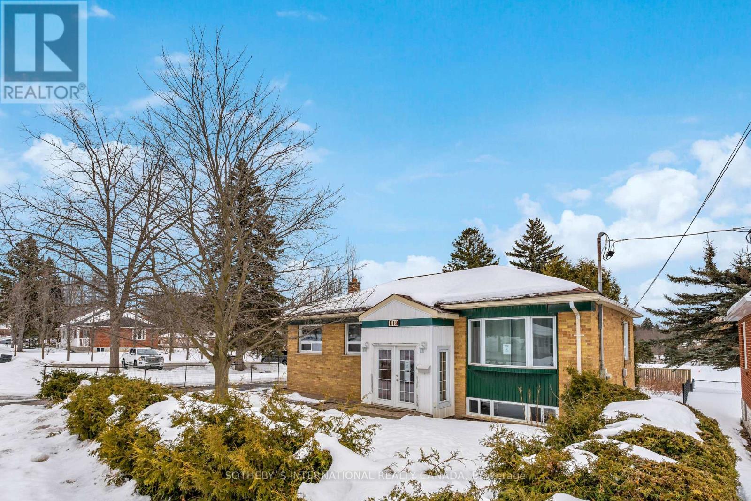404b - 200 Highway 20 West
Pelham, Ontario
Look no further than Lookout Village. located in central Fonthill, on 7 beautiful acres of award-winning gardens and grounds. This upgraded spacious two-bedroom 2 bath condo suite is carpet free with wood and tile flooring throughout. Kitchen includes stainless steel appliances with ample storage and counter space for preparing your favourite meals. Just off the kitchen is the dining room which spills into the large living room with an abundance of natural light from the wall-to-wall windows c/w remote control window coverings, looking out into green space. The large primary bedroom includes an updated en-suite bathroom, and two walk in closets. The second updated bathroom is just off the second bedroom.The building amenities include same floor laundry, gym, library, party room, sauna, billiard room, heated outdoor saltwater pool, BBQ area with Pergola for picnics, underground parking c/w carwash. Close to restaurants, coffee shops, and grocery stores. The condo fees include water, basic cable tv, building insurance and parking. Building is non smoking and no pets. Don't miss this opportunity to enjoy a tranquil life style. Book your showing today! (id:47351)
95 Kennedy Boulevard
New Tecumseth, Ontario
Stunning 4-Bedroom Home in Sought-After Treetop Community! Built in 2022, this 2,242 sq. ft. gem offers luxurious upgrades and modern living at its finest. This home is designed for comfort and elegance. Featuring 4 spacious bedrooms and 4 upgraded washrooms. Luxurious 30"x30" porcelain tiles grace the foyer, kitchen, mudroom, and all washrooms. Oak stairs lead to second floor. No carpets throughout. The fully fenced lot provides privacy, while the separate entrance (by the builder) to the unfinished basement offers many customization possibilities. Over $80K spent in builder upgrades. Kitchen features LG stainless steel appliances.upgraded light fixtures, faucets, and window coverings. The garage boasts brand-new epoxy flooring for a polished look. Every detail is designed for an elevated living experience. (id:47351)
367 - 60 Ann O'reilly Road
Toronto, Ontario
Welcome to Parfait at Atria, built by Tridel and managed by DEL (you know, the ones we all love and trust). This spacious split 2 bed, 2 bath layout is over 800 sq ft thats ready for you to move in and enjoy. Step inside through this perfectly sized hallway - just right for welcoming guests and hanging up coats in your large double closet without eating into your precious square footage. Plus, there's a full-sized washer and dryer tucked away in another closet here, too. Next, you enter the large and open kitchen, dining and living room area. In the kitchen, you have a desirable L-shape with lots of counter space, full-sized stainless steel appliances, chic finishes and space to add an island or dining table. The living area is long and wide enough for a big, cozy sofa and a workstation, creative nook or whatever your heart desires. Seriously, check out the floor plan - this unit is larger and more functional than most other 2-bedrooms in the building. You have high ceilings throughout and can step out from the living area onto the balcony and soak up the sunny west views. Now, let's talk bedrooms. With an ideal split layout, both bedrooms have windows, proper doors and enough space to comfortably fit queen beds, with room to spare. Each room also comes with ample closet space, built-in shelving and modern bathrooms. Talk about the perfect unit. How about the location? Well, it's impeccable. Right across the street, you have a grocery store, shopping and restaurants. Get in the car and you are minutes to the 401, 404 and DVP highways. You are also super close to the Fairview Mall, Don Mills subway station and Parkway Forest Community Center. Wondering about amenities? This building has it all: a pool, gym, yoga studio, spa, outdoor terrace, 24-hr concierge, and more. It even has free internet! And yes, it does have parking and a locker conveniently located on the same floor for easy access. Come see it for yourself! Freshly painted and professionally cleaned! (id:47351)
28 Babak Boulevard
Vaughan, Ontario
Prestigious "Weston Downs" This gorgeous family home is screaming with value! Modern Luxury offering over 5500 square feet for you to enjoy! The features ae endless - triple car garage, stone exterior, premium lot, elegant floor plan, main floor office, fully finished basement. Over 100K in upgrades including exquisite bathrooms, LED spotlights, Smooth Ceilings, Freshly Painted - it's truly a MOVE IN AND ENJOY dream family home! The Grand Entrance With Two-Storey Foyer Is Drenched In Sunlight and Luxury. The Cathedral Ceiling In the Living Room Adds To The Elegance This Beautiful Home Offers. Granite Countertops, Built In Appliances and An Abundance Of Cabinets And Counterspace Are Sure To Impress The "Chef" In Your Family. Entertain Your Friends And Family With Ease In The Diningroom And Then Sit Back And Relax In The Family Room Enhanced With Cathedral Ceiling, Gas Fireplace and Pot Lighting. Main Floor Office Perfect For Working From Home, Main Level Laundry Room Complete With Stand Up Shower and Convenient Service Staircase. The Upper Level Is Sure To Impress With An Incredible Primary Suite complete With A Renovated 6pc Ensuite. Bedrooms, 2, 3, and 4 Are All Well Sized And Can Easily Accommodate Your Full Sized Furnishings. Yes The Basement Is Finished And Perfect For Those Family Gatherings With A Large Recreation Room And Guest Bedroom & 3pc Bathroom. The Backyard Is A True Oasis With Seasonal Blooms That Will Bloom From Spring To Fall. Features Include Irrigation System, Natural Gas BBQ Line, Outdoor Pot Lights, Security Cameras, Video Doorbell and Gorgeous Patio. This is An Exceptional Property Loaded With Upgrades And Extras!! Book Your Personal Tour Today! (id:47351)
150 Kenwood Avenue
Burlington, Ontario
Beautiful South Burlington Steps Away From The Lake. Move In Ready, 3 Bed 2 Washrooms Townhome . Upgraded Bright White Kitchen With New Quartz Counters ,And Newer Stainless Appliances. Open Concept Main Floor Layout Offers Ample Room For Dining Table And Large Seating. 3 Sizeable Bedrooms. Master Bedroom Easily Fits King Bed. Fenced Backyard With Access To Open Area. Finished Basement With B/I Bar And separate Laundry/Storage. Smoke Free, Pet Free, Sparkling Clean. Condo Fees Include Water, Grass Cutting Weekly On Site Playground And Guest Parking. 10 Mins To Go Station. Front Yard Opens To Newly built Skyway Community Centre fully opening in FALL 2025 Walking Distance To Burloak Waterfront Park, Elementary Schools And Other Amenities. **EXTRAS** Stainless steel Fridge, Stove, Built in Microwave,Electrical Light Fixtures, Window Coverings, Washer/Dryer. Extra white fridge in Basement Bar (id:47351)
147 Alma Street
Guelph/eramosa, Ontario
Welcome to the Village of Rockwood and a great opportunity to rent this lovely home in the heart of downtown. Walking distance to groceries, restaurants and of course, the Rockwood Conservation Area. (id:47351)
22 Louise Lane
Orillia, Ontario
Attention all real estate investors or buyers looking to generate some cashflow. This exceptional linked bungalow is nestled on a quiet dead-end street, providing a tranquil setting close to a park and schools. It's not just a beautiful home but also a perfect Cash flowing investment opportunity to enhance your portfolio. Alternatively, you can choose to live upstairs and rent out the basement to offset expenses, a flexible arrangement that adds to its appeal. The main level unit impresses with its pristine condition, featuring 3 bedrooms, a 4pc bath, and an open-concept living room and kitchen combo that leads to an elevated deck, perfect for enjoying the outdoors. Recent updates include fresh paint in October 2023, new vinyl floors in the kitchen and bathroom, and laminate flooring throughout. Additionally, the property offers a separate entrance in the backyard for the 1-bedroom, 1-bathroom basement apartment, providing potential rental income. Both units have their own laundry. ** This is a linked property.** (id:47351)
502 - 600 Sherbourne Street
Toronto, Ontario
Amazing Location for your Professional Office just off of Mt Pleasant and Bloor Street. Ideal for Professional (Accountant, Lawyer, etc.) or Medical Offices. Don't Miss This Wonderful Opportunity To Work and Own your Own Suite in The Rosedale Medical Centre. This Suite has 2 entrances from the Hallway and could be used as 2 different Offices. Featuring a Waiting Area, Reception, 2pc Bathroom & 3 Offices. Large Picture Windows. One room with a Kitchenette. Good storage space. Updated flooring, Parking for 1 car. 540 Sqft as per MPAC. Rare Suite with Private Washroom. This Suite is Turn Key Including Office Furniture & Filing Cabinets. Well Maintained Professional Building with 24 Hour Security. Main Floor Retail Pharmacy, Diagnostic Lab And Medical Imaging Services Available. At Sherbourne TTC Station. Public Parking Available Directly Behind Building. Short Stroll To Fine Dining & Shops. Monthly Common Elements (Heat, Hydro, Water & Parking) Fees are $900.12 (id:47351)
12 Richdale Court
Kingston, Ontario
Welcome to 12 Richdale Court, conveniently located on a desirable and quiet cul-de-sac and backing onto the lush greenery of Richdale Park! This 3 bedroom charmer has been lovingly cared for by the current owners for over 30 years and is ready for its new owners. Rest easy knowing that many of the key items have been addressed (Newer Furnace, shingles 2 years old, deck 5 yrs old) while the rest of the home awaits your personal touch. This lovely home features a convenient main floor layout sporting a generous entry with closet, access to your single car garage, a mud room area with access to your side yard, a large and bright living room, the Kitchen flows easily to the beautiful dining area with views of the park and also sports easy access to your rear deck overlooking your fully fenced yard with patio area and rear yard access to the park. The second floor features a spacious and open hallway, a 4 piece bathroom as well as 3 generous bedrooms. The basement features an additional 571 sqft of finished living space with a good sized bedroom, plenty of storage, and exercise room as well as a future rough in. To add further appeal, this fantastic home is located only minutes away from CFB Kingston, close to recreational facilities, parks, trails, shopping, and walking distance from groceries, pharmacy and schools as well as the Waaban crossing. (id:47351)
8774 Wellington Rd 5
Minto, Ontario
PEACEFUL COUNTRY LIVING WITH NO REAR NEIGHBOURS! Welcome to 8774 Wellington Rd 5, located in the quaint community of Palmerston, situated on an oversized 121x242 Ft. lot! This beautiful, all brick bungalow boasts over 2,500 sqft of finished living space and is perfect for the growing family! The property is surrounded by open fields, perennials and mature trees providing lots of privacy. The carpet-free open-concept main floor is very bright with vaulted ceilings and features a 3-piece bathroom, spacious dining/living room with a gas fireplace and sliders that lead you out to your back patio. A kitchen with a breakfast island, which features plenty of cabinet and counter space, stainless steel appliances, quartz countertops and 3bedrooms including the primary with a 4-piece ensuite, & his and her closets. The basement of the home is fully finished and features a large rec room, 3-piece bathroom with a cedar sauna, a large laundry room and plenty of storage! Enjoy your own backyard oasis Ft. a 24 Ft. above ground pool w/ decking, a pond, a heated2 story shed with hydro+ loft w/ drive through doors for your lawnmower, a beautiful covered18x21 patio with pot lights, where you can entertain with family and friends. The yard also has a fenced in area for your dogs and firepit surrounded by flagstone! Ample parking on the double wide driveway that can accommodate up to 10 vehicles! This country property is connected to municipal water and has great fiberoptic internet. Located just 1 minute to the local hospital, school (with bus pickup at the end of your driveway!), shopping, amenities, walking trails and snowmobiling trails. Furnace, A/C (2022) Pool and Deck (2021) (id:47351)
209 - 4 Crescent Bay Lane
Huntsville, Ontario
" Assignment Sale". Stunning WATERFRONT property on Fairy Lake in downtown Huntsville. This home offers breathtaking panoramic lake views from every room, thanks to expansive glass windows. Features include a private beach, boat dock, and direct lake access. Conveniently located just 2 minutes from downtown Huntsville and close to Hwy 60, providing easy access to amenities and big-box stores. A rare opportunity to own a prime waterfront property with luxury living in the heart of Muskoka. (id:47351)
8774 Wellington Road 5
Palmerston, Ontario
PEACEFUL COUNTRY LIVING WITH NO REAR NEIGHBOURS! Welcome to 8774 Wellington Rd 5, located in the quaint community of Palmerston, situated on an oversized 121x242 Ft. lot! This beautiful, all brick bungalow boasts over 2,500 sqft of finished living space and is perfect for the growing family! The property is surrounded by open fields, perennials and mature trees providing lots of privacy. The carpet-free open-concept main floor is very bright with vaulted ceilings and features a 3-piece bathroom, spacious dining/living room with a gas fireplace and sliders that lead you out to your back patio. A kitchen with a breakfast island, which features plenty of cabinet and counter space, stainless steel appliances, quartz countertops and 3bedrooms including the primary with a 4-piece ensuite, & his and her closets. The basement of the home is fully finished and features a large rec room, 3-piece bathroom with a cedar sauna, a large laundry room and plenty of storage! Enjoy your own backyard oasis Ft. a 24 Ft. above ground pool w/ decking, a pond, a heated2 story shed with hydro+ loft w/ drive through doors for your lawnmower, a beautiful covered18x21 patio with pot lights, where you can entertain with family and friends. The yard also has a fenced in area for your dogs and firepit surrounded by flagstone! Ample parking on the double wide driveway that can accommodate up to 10 vehicles! This country property is connected to municipal water and has great fiberoptic internet. Located just 1 minute to the local hospital, school (with bus pickup at the end of your driveway!), shopping, amenities, walking trails and snowmobiling trails. Furnace, A/C (2022) Pool and Deck (2021) Don't miss outon this amazing opportunity to call this one home! Book your private viewing today! (id:47351)
38 George Street
Richmond Hill, Ontario
Discover a fantastic investment or family home in a high-value neighborhood. This well-maintained property is ready for immediate occupancy, offering a basement with a separate entrance and a one-bedroom unit perfect for generating rental income. Enjoy the convenience of a detached garage, four driveway parking spaces, and easy access to local amenities, including groceries, transit, medical facilities, restaurants, and Lake Wilcox. Commuting is a breeze with Highways 404 and 400 nearby. Plus, the new 2024 roof provides peace of mind. A practical and profitable choice awaits ! (id:47351)
1706 - 35 Empress Avenue
Toronto, Ontario
Welcome to Stunning 1 Bedroom + Den, High Floor w/Bright Unobstructed South Views, Totally Renovated, Luxury Durable engineered hardwood Floor, Upgraded Modern Kitchen W/High Quailty Cabinets, Big Sink, Backsplash, and Quartz Countertop, Beautiful Washroom, Direct Underground Access To The Subway Station, Steps to Empress Walk Mall, Cineplex, Restaurants, This Rare South Facing Unit Offers Bright Clear View Where You Can Experience All Four Seasons. It Is Located In The Heart Of The City For Ultimate Convenience While Also Providing A Peaceful Living Envionment. (id:47351)
179 - 3033 Townline Rd Road
Fort Erie, Ontario
Welcome to Unit 179 in the Retirement Community of Black Creek. This is a Land Leased Community. This Unit is Unique with a foyer to receive guests, a powder room, leading to 2 bedrooms, a main bathroom, then to an open concept Kitchen, Living room and Dining room. The principal rooms are bathed in natural light and lead to a 4 season sunroom with electric fireplace. This property offers a private back retreat. It has a new back deck, front porch, roof 2024 and so much more! Black Creek offers loads of activities in the Club House. Shuffleboard, Darts, Billiards and Pool, Hot Tub, Saunas, Tennis Courts and inside and outside Swimming Pools and a Sense of Belonging. If you are looking to retire in style this is your new home! (id:47351)
1042 Lakeshore Road W
St. Catharines, Ontario
Charming Countryside Bungalow with Modern Updates! Discover the perfect blend of country charm and city convenience with this beautifully maintained bungalow, nestled in the peaceful countryside of West St. Catharines. Surrounded by mature trees, lush greenery & vibrant perennial gardens, this picturesque property offers a serene escape, all while being just a short drive to shops, restaurants, hospital and amenities. Your own private backyard oasis awaits, featuring an 18x36 ft inground pool, ideal for relaxing on warm summer days or hosting gatherings. With Lake Ontario & Port Dalhousie only minutes away, weekend adventures are right around the corner. Step inside to find a spacious, thoughtfully designed layout with 2+2 bedrooms, 2 bathrooms & over 2,400 sq ft of finished living space. The main floor boasts bright, freshly painted principal rooms, including an updated eat-in kitchen with plenty of cabinetry, ample counter space & newer appliances (2022). A cozy dinette opens to a charming 3-season sunroom, complete with new vinyl flooring & peaceful backyard views. The inviting living room features a gas fireplace, while the adjacent family room offers a brick wood-burning fireplace. Two generous bedrooms, a 3-piece bathroom with a large walk-in shower & a convenient main floor laundry room complete the level. Downstairs, you'll find a spacious rec room, two additional bedrooms, a 4-piece bathroom and a utility room with abundant storage. Updates include furnace (2022), central air unit (2024) and most windows replaced. Roof on both the house & garage (2018) and a new Waterloo Septic System was installed in October 2024. The oversized detached garage (31x24 ft) includes a bonus storage room and workshop. A private, asphalt double driveway (narrowing to a single) easily accommodates 6+ vehicles great for guests, trailers, or recreational vehicles. This is a rare opportunity to experience the beauty of rural living without sacrificing convenience. Don't miss out! (id:47351)
20 Conger Drive
Prince Edward County, Ontario
Step into the Glenora model and be instantly captivated by approximately 3000 sq ft of luxurious living space, offering breathtaking views from the backyard. As you enter, the pride of ownership is palpable, evidenced by the numerous upgrades throughout. This charming, one-owner home boasts a welcoming covered front porch, meticulously landscaped grounds, a stunning 2-tier deck, and a spacious double car garage. Inside, you'll find engineered hardwood flooring, a cozy gas fireplace, soaring 9' ceilings, elegant coffered ceilings, and a modern gas stove. The kitchen is adorned with stainless steel appliances and sleek quartz countertops, while the finished basement adds even more allure.The double car garage is a storage haven, complete with a garage door opener and a convenient 30 amp plug. This home is easy to show and promises not to disappoint, don't miss your chance to own this gem. Wellington on the Lake offers an abundance of amenities, including tennis courts, a swimming pool, a gym, ping pong, billiards, a library, community gardens, and so much more. Adjacent to the development is the Wellington on the Lake golf course, the Millennium Trail, and it's just a short walk to town, the beach, delightful restaurants, shopping, and more.Prince Edward County is renowned for its stunning Sandbanks Provincial Park, numerous wineries, and breweries, making it a perfect place to call home. The monthly common fee of $214.93 + HST covers access to the Rec Centre, garbage and recycling services, pool maintenance, road upkeep (including plowing, sanding, and salting), and the care of all common areas. Embrace the captivating charm of this beautiful home and the vibrant community that surrounds it. (id:47351)
1009 - 340 Queen Street
Ottawa, Ontario
Experience the best of urban living in Ottawa, dont miss this incredible opportunity! GREAT LOCATION: Downtown Ottawa's Premier Address! Welcome to the newly built Claridge Moon, an exclusive luxury residence in the heart of Downtown Ottawa, just a 5-minute walk to Parliament. As the first and only residential building directly connected to Ottawa LRT, you'll enjoy seamless access to Lyon Station, placing you steps away from business hubs, upscale shopping, fine dining, and entertainment. THE CONDO: This rare and contemporary 630 sq. ft. open-concept unit offers 1 bedroom, 1-bathroom, underground parking to rent, and a private locker. Located on the 10th floor, the unit features a south-facing balcony with breathtaking city views. Inside, you'll find elegant hardwood flooring, sleek ceramic tiles, quartz kitchen countertops, and smooth ceilings throughout, complemented by premium stainless-steel appliances. BUILDING AMENITIES: Claridge Moon redefines luxury with state-of-the-art amenities, including a gym, boardroom, party lounge, indoor pool, rooftop terrace, theatre room, and 24-hour concierge and security for your comfort and peace of mind. *For Additional Property Details Click The Brochure Icon Below* (id:47351)
263 Lake Breeze Drive
Ashfield-Colborne-Wawanosh, Ontario
Prime location backing onto open fields! Impressive nearly-new home situated on a premium perimeter lot in the very desirable Bluffs at Huron! This immaculate bungalow features 1276 sq feet of living space and lots of upgrades! Step inside and you will be very impressed with the bright and spacious open concept and quality construction! The upgraded kitchen features crown moulding, an abundance of cabinets, pantry and center island. The open concept dining/living room has patio doors leading to a spacious private patio overlooking the countryside. There is a large primary bedroom with walk-in closet and 3 pc bath, spacious second bedroom, full 4 pc bath and laundry room. Additional features include radiant in-floor heating, central A/C, on-demand water heater, water softener, inviting covered front porch and attached 2 car garage. This very attractive home is located along the shores of Lake Huron in an upscale adult land lease community, with private recreation center, indoor pool and beach access, close to shopping, restaurants and several golf courses. Bonus fridge, stove, OTR microwave and custom window coverings included! (id:47351)
#72 - 250 Sunny Meadow Boulevard
Brampton, Ontario
Discover this Rarely offered, 5-year-new Two bedroom (both with attached bathrooms), half bath on the main floor. Bedroom level laundry. Brand New Floor. 1305 SQFT stacked townhouse in Brampton! Big terrace to enjoy in summer time. Perfect for first-time buyers, retirees and investors alike. 2 CAR PARKING* , tons of storage and loaded with upgrades through-out. LOW maintenance fees. Located near shops, highways, and walking-distance public transit, this property offers both modern comfort and convenience. Whether you're starting your homeownership journey or expanding your portfolio, this home offers the ideal blend of accessibility and investment potential. Don't miss this opportunity! (id:47351)
60 Mackenzie King Avenue
St. Catharines, Ontario
Opportunity knocks with this custom built 12 year old 2 storey, 3 bedroom home with beautiful curb appeal with quality finishes. Exceptional touches like plenty of windows with custom blinds, pot lights and clever use of space will delight. The open kitchen with custom built cabinets and a generous centre island features granite counters, oversized tile floor and plenty of light. Stainless steel appliances compliment this space which is open to main floor family room with a vaulted ceiling and a cozy gas fireplace. Retreat to the deck from the kitchen complimented by a remote controlled awning. The backyard has been professionally landscaped perfect for entertaining and features a stone and wood fence accented by lighting and sprinkler system. There is a powder room off the kitchen and access to double car garage. Upper floor has two bedrooms each with an ensuite. Primary bedroom features a large luxurious ensuite, double closets and has access to the balcony. Also on upper floor is laundry area plus small balcony to watch the boats. Lower level features a large bedroom, rec room and 3 piece bath. Furnace and A/C have been replaced 2023. Steps away from the Welland Canal Parkway Trail which is great for bike rides and walks, highway QEW, and the Niagara Outlet Collection. (id:47351)
111 Catherine Street
Wilmot, Ontario
MOVE-IN THIS AUGUST 2025!!! Welcome to New Hamburg's latest townhouse development, Cassel Crossing! Featuring the quality "now under construction" traditional street front townhouse "The Park" interior unit with sunshine basement by a local builder. PICK YOUR FINISHES WHILE YOU CAN; quartz countertops throughout, main floor luxury vinyl plank, 9ft main floor ceilings, central air & ERV and wood deck. Choose from a selection of layouts that best suits your lifestyle, options include (3 bedroom, 3 bedroom + den & 4 bedroom). Enjoy small town living with big city comforts (Wilmot Rec Centre, Mike Schout Wetlands Reserve, Downtown Shops, Restaurants) & much more! Conveniently located only 15 minutes to KW and 45 minutes to the GTA. Open House is held at presentation centre that is located inside the Mortgage Group office located at 338 Waterloo Street Unit #8 - New Hamburg. BONUS: Limited time offer (6 piece appliance package) with purchase and $15,000 in FREE UPGRADES!!! (id:47351)
1405 - 33 Charles Street E
Toronto, Ontario
CASA Building @ High demand location, Fabulous 2 BR Corner Unit w/ South West Exposure. Huge Wrap-Around Balcony w/ Unobstructed S & W View. Lots of Sunshine Very Bright! 9 Ft Ceiling, Hardwood Floor, Floor to Ceiling Window, Roller Blind, LED Light Fixture, S.S. Appliances & Stone Counter in Kitchen, Walking Closet in Prim Bedroom. Walk to All Amenities Around Yonge / Bloor CBD Area. Best Downtown Residing location for all. Walking Distance UoT & TMU & much more! (id:47351)
118 Queen Street
Newmarket, Ontario
Charming & Versatile Home nestled right beside Haskett Sports Park. This delightful 3-bedroom, 2-bathroom home is the perfect blend of charm, functionality, and future potential. Whether you're a first-time buyer, a young family, or looking for an investment opportunity, this home offers endless possibilities. Adding to its appeal, the property backs onto Haskett Park, a beautiful green space featuring a sports field, tennis court, playground, seasonal picnic tables, and trails. This prime location provides the perfect setting for outdoor recreation, family activities, and peaceful walks all just steps from your backyard.Situated directly across from a junior public school, your morning routine just became a breeze. A quick 4-minute walk brings you to fabulous shopping, cafés, and daily conveniences, while a short 6-minute drive leads you to Upper Canada Mall, one of the areas premier shopping destinations. Inside, natural light pours through large windows, creating a bright and airy ambiance throughout. The kitchen, thoughtfully designed with a window overlooking the backyard, allows you to keep an eye on little ones while preparing meals. A sun-filled enclosed porch provides a welcoming space to kick off winter boots, park a stroller, or simply enjoy a quiet morning coffee. Step outside to a spacious, fenced backyard, a private retreat perfect for family barbecues, gardening, or playtime. A large garden shed offers ample storage, while the detached garage and private driveway provide plenty of parking. For those seeking additional flexibility, the separate basement entrance presents a fantastic opportunity as an in-law suite, or extra living space. And with the possibility of expanding, this home could seamlessly transition from a starter home to a forever home. A rare combination of location, charm, and future potential, this home is a must-see! Dont miss out on this incredible opportunity to plant roots in a sought-after neighborhood. (id:47351)



