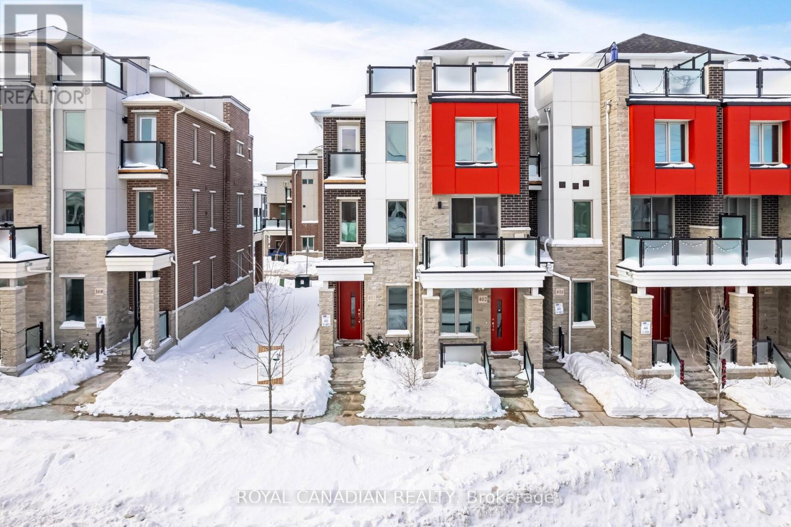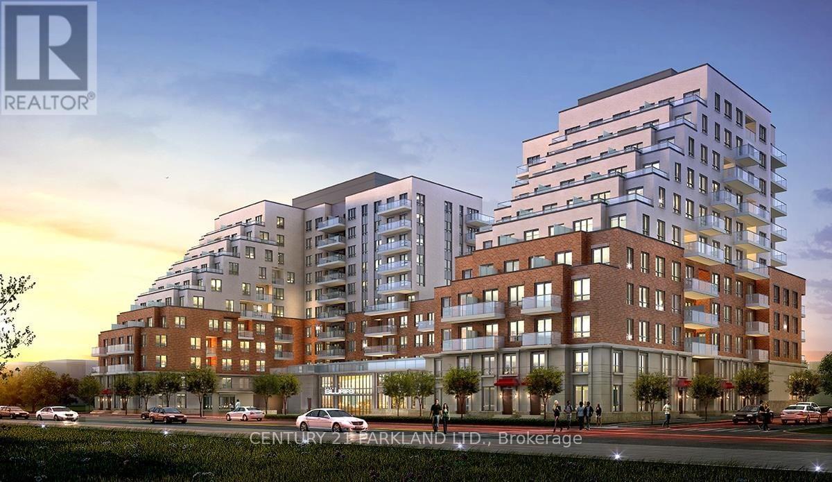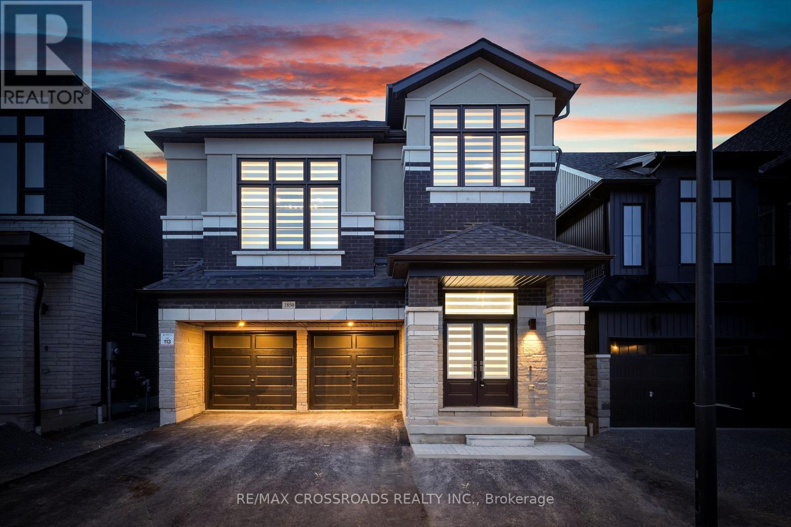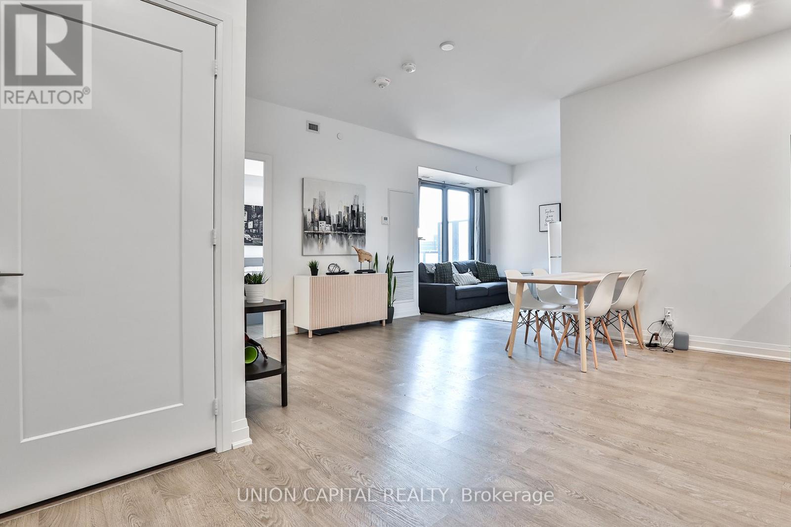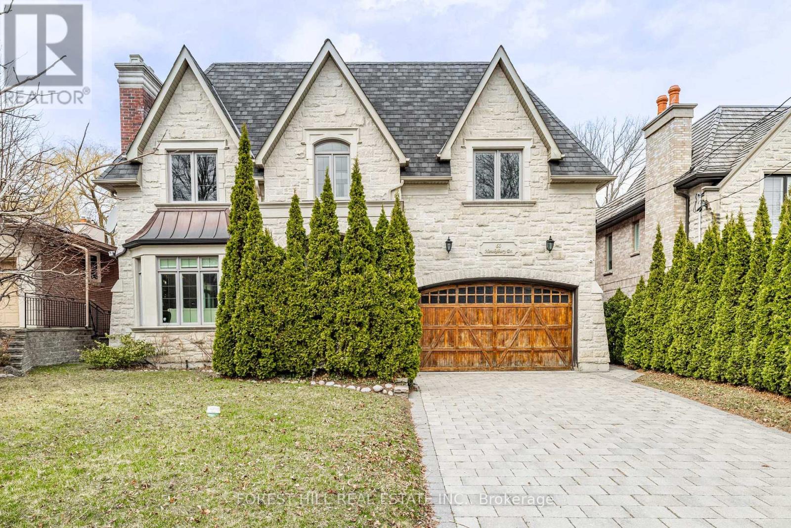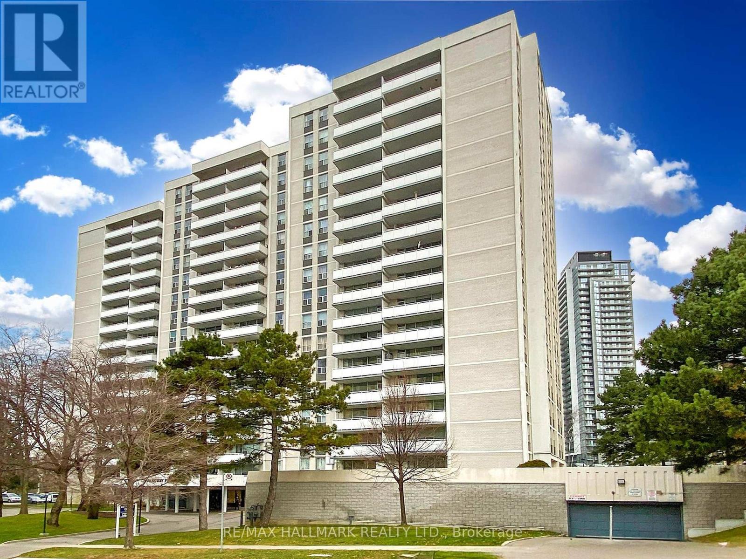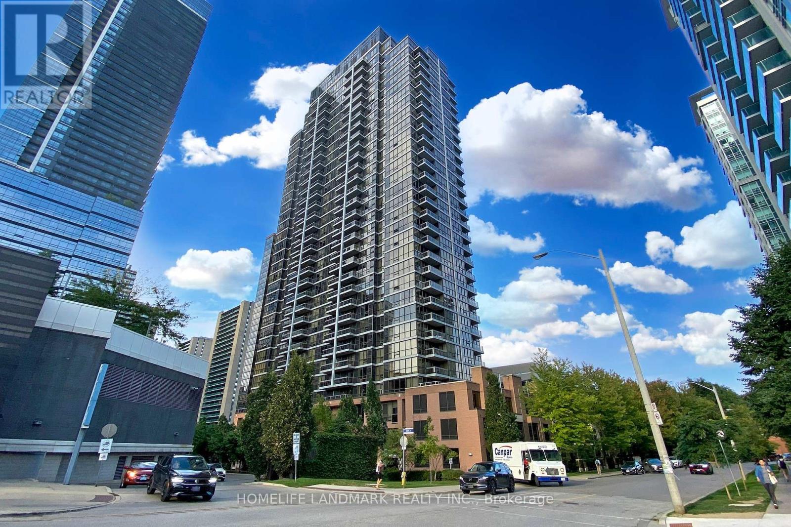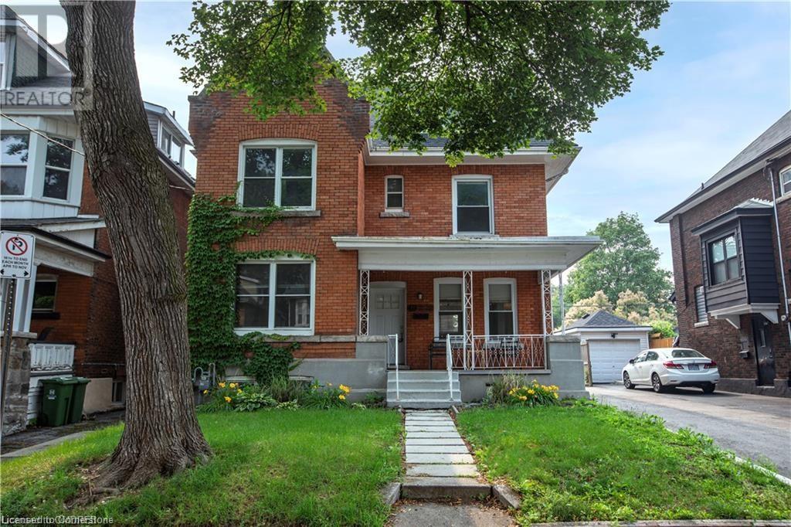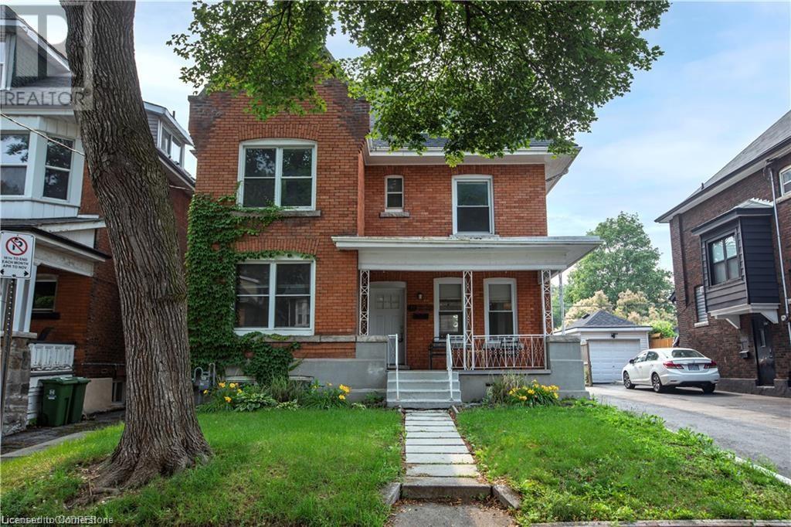23 Timberland Drive
Vaughan, Ontario
Welcome to this beautifully upgraded modern home offering over 2,400 sq. ft. of thoughtfully designed living space. Fully renovated in 2020 with over $210K in premium upgrades, this residence blends luxury, comfort, and warmth in one stunning package. Step into the breathtaking main floor and be greeted by soaring 20-foot ceilings and an open-concept layout bathed in natural light from sunrise to sunset. Superior millwork and elegant, high-end finishes create a refined yet welcoming atmosphere. At the heart of the home is a true chefs kitchen and entertainers dream featuring custom cabinetry with smart storage solutions, a JennAir built-in fridge and freezer, professional-grade Viking 6-burner gas stove with matching hood fan, sleek water osmosis filtration system, and a show stopping waterfall quartz island. Whether you're preparing a gourmet dinner or hosting friends and family, this kitchen delivers both style and function. The seamless flow between kitchen, dining, and living areas makes everyday living and entertaining effortlessly enjoyable. Upstairs, the serene primary bedroom offers a luxurious retreat with double mirrored closets, a spacious walk-in closet, and a spa-like ensuite bathroom perfect for unwinding after a long day. The fully finished basement extends your living space with custom millwork, elegant wainscotting, and recessed lighting throughout ideal for a media room, home gym, or additional family space. Step outside to your private, south-facing backyard a serene escape with beautiful flagstone, mature cedar trees, and a perennial garden bed. Its the ideal outdoor space for your morning coffee or quiet evening moments. Located in a vibrant, family-friendly neighborhood with top-rated schools, parks, trails, and community hubs just steps away, this home offers an incredible lifestyle for todays modern family. Thoughtfully upgraded with durable materials and low-maintenance landscaping, this home is as easy to care for as it is to love. (id:47351)
3089 Paperbirch Trail
Pickering, Ontario
Welcome to this stunning, luxurious home in Pickering! This spacious 4 bedroom, 4 bathroom residence boasts high-end builder upgrades and meticulous attention to detail. Enjoy 9-foot smooth ceilings throughout the home, adding to the bright, open feel of every room. The diagonial hardwood flooring adds a touch of elegance, while the chef-inspired kitchen features premium Thermador stainless steel appliances, a pot filler, cabinets to the ceiling, separate pantry and a beautiful waterfall quartz countertop. The raised washroom quartz countertops and upper floor laundry room offer added convenience and sophistication. Relax and unwind in the bright breakfast area, complete with cozy window seating, or cozy up in the great room with the warmth of a gas fireplace. This home also features cutting-edge smart home technology and automatic blinds for the ultimate in modern living experience. Plus, a separate entrance to the basement provides endless possibilities for additional living space or rental potential. Don't miss out on the opportunity to own this exceptional, move-in-ready home! (id:47351)
401 - 1034 Reflection Place
Pickering, Ontario
Experience The Perfect Blend Of Luxury And Convenience In This Exquisite 2-Year-Old, 3-Story End-Unit Townhome Situated In The Heart Of Seaton, Pickering. This Bright And Spacious Residence Is Designed For Those Who Appreciate Fine Living, Featuring An Adaptable 3 Bedroom Layout With An Office, Ideal For Growing Families Or Professionals Working From Home. Offering A Seamless Indoor-Outdoor Experience Ideal For Entertaining Or Quiet Relaxation. Culinary Enthusiasts Will Delight In The Chef-Inspired Kitchen, Equipped With Top-Of-The-Line Stainless Steel Appliances, Sleek Granite Countertops, A Practical Breakfast Bar, And Ample Cabinetry. Prepare Gourmet Meals While Engaging With Family Or Guests In This Inviting Layout. The Pinnacle Of This Stunning Home Is The Private Rooftop Terrace. This Expansive Outdoor Haven Is Designed For Ultimate Relaxation And Social Gatherings, Boasting Panoramic Views That Provide A Spectacular Backdrop For Evening Soirees, Casual Barbecues, Or Serene Afternoons Soaking Up The Sun. Strategically Located Just Minutes From Essential Amenities, The Home Ensures Easy Access To Schools, Parks, And Public Transit. Commuters Will Appreciate The Proximity To Major Highways 407 And 401, As Well As Nearby Pickering Town Centre And Various Grocery Stores. Added Modern Conveniences Include An EV Charger Plug, Making It Ideal For Eco-Friendly Living. Embrace A Lifestyle Of Comfort And Luxury In This Desirable Seaton Community, Where Every Detail Is Curated For Your Enjoyment And Convenience. This Property Not Only Promises A Sophisticated Lifestyle But Also A Smart Investment In One Of Pickering's Sought-After Neighborhoods. Geothermal Heating Provides Year-Round Climate Control W/O Gas. (id:47351)
112 - 1525 Diefenbaker Court
Pickering, Ontario
Enjoy carefree easy living in this ground floor 1100 square foot condominium. Freshly painted and ready to move in at Village at the Pines. No need for elevators or stairs. Three bedrooms and two full bathrooms. Ideally situated near the GO Train, highway 401 and Durham transit, this prime location offers easy access to transportation and commuting. Enjoy a short stroll to the Shops At Pickering Centre, restaurants and Loblaws, Farm Boy and a little further east at Brock some Big Box stores. Parking is included. Lease includes Rogers VIP package of internet, TV and home phone ($150 value) and 1 parking space. loads of visitor parking. Use of all appliances. (id:47351)
#106 - 22 East Haven Drive
Toronto, Ontario
Incredible Property For Sale in Birchcliff area. Two Storey South Facing Impressive Unit on the Ground Level. Over 1100 square feet A Designer's Dream. 2 Bdr+1 Den, 2 Full Washrooms, Spacious Balcony, 9' Ceilings, And Modern Kitchen With S/S Appliances. Located In A Desirable Neighborhood Near Shops, Cafes, Restaurants, & Bluffers Park! Enjoy Ttc At Your Door Step And Nearby Go Station. Steps To Jr Public School. Only 15 Mins To Downtown. Building Offers Roof Top Terrace /W Stunning Lake View For Bbq And Lounging, Gym, Billiard Table, Party Room, And 24 Hr Security/Concierge. Property is tenanted, please give adequate time for showings. (id:47351)
1850 Lotus Blossom Road
Pickering, Ontario
This Brand-new, spacious 5 +1 bedrooms, 4.5 bathroom home offers premium upgrades and thoughful design throughout. Nestled in the sought-after Seatonville community, this elegant residence blends comfort, style, and functionality - perfect for modern families. Brick & Stone Exterior with no walkway on the front driveway making parking and winters easier. Step into a sunken high-ceiling foyer that sets the tone for the rest of the home. The main floor features hardwood flooring, stained oak stairs, and an enclosed office with French doors-ideal for remote work. The open-concept kitchen is a chef's dream, showcasing quartz countertops, waterfall, upgraded cabinets, gold accents, backsplash, under-cabinet valence lighting, a premium range hood, stylish sink and faucet, and a waterline-ready fridge space. Entertain in style with pot light and stunning chandeliers throughout. Upstairs, enjoy 4 full bathrooms, including 3 ensuites, each with it's own walk-in closet-a rare and luxurious feature! Large families would love this home because other that the main primary bedroom, you get another large bedroom with soaring high 14 feet ceilings making you feel like you have two primary bedrooms. Additional highlights include: Double-car garage with EV charger rough-in, Heat Recovery Ventilation (HRV) System. Located minutes from Hwy 401/407/412, Pickering Go Station, major shopping centers, banks, and top-rated schools-everything you need is within reach. A home this special must be seen to be truly appreciated. (id:47351)
275 Dewhurst Boulevard N
Toronto, Ontario
This charming, all-brick detached bungalow sits on a sunny corner lot in desirable East York. Low-maintenance and move-in ready, it offers 2+1 bedrooms, classic curb appeal, and thoughtful updates throughout - reflecting true pride of ownership. The inviting composite front porch opens to a bright foyer with closet. The main floor features a sun-filled, west-facing living room with custom built-ins, gas fireplace, and Hunter Douglas blinds. An open layout connects the living area to a spacious dining room and chef's kitchen with ample cabinetry. Hardwood floors run throughout. Two well-proportioned bedrooms include a king-sized principal with double closets. The renovated bathroom features elegant wood and gold finishes with a heated floor. A separate side entrance with awning leads to the high and dry lower level with above-grade windows. This versatile space includes a large recreation room with a second gas fireplace, a third bedroom or office, laundry area, and a flexible zone for a gym, studio, or workshop. Tons of storage adds everyday convenience. The fully fenced backyard is a tranquil retreat with mature trees, perennial gardens, stone patio, and maintenance-free turf - perfect for relaxing or entertaining. A rare double driveway and two wide garages provide parking for up to four vehicles. Ideally located just a 15-minute walk to the subway and trendy shops and cafés along the Danforth - plus steps to local parks, including Taylor Creek's trails, Dieppe Park's ice rink and dog park, and Aldwych Park's splash pad. A nearby farmers' market adds to the charm. Quick access to the DVP, Leaside Bridge, Pottery Road, and Bayview Extension makes commuting effortless. A delightful home in a thriving, family-friendly neighbourhood - with excellent potential to top up and create your dream space, just like many of the surrounding homes. A true gem in East York, ready for its next lovely family! (id:47351)
26 Kenneth Cole Drive
Clarington, Ontario
Incredible opportunity to own a beautiful, detached home with 4+1 bedrooms and 3+1 washrooms. Offering over 3,000 sqft of living space. Nestled in the desirable Northglen Community, this home offers style, comfort, and convenience. Upon entering, you'll be immediately impressed by the open-concept main floor, designed to create a seamless flow between the spacious dining area, breakfast area, kitchen, and great room. The kitchen is a true highlight with extra tall kitchen cabinets, granite counter tops with back splash, gas stove and pot lights. The walkout to the backyard further extend the open concept, blending the indoor living area with the natural environment. Other features include grand double doors entry, 9-foot ceiling on main level, spacious formal dining room, hardwood throughout main floor and master bedroom, gas fireplace, freshly painted and many more. On the upper level, the oversized primary bedroom features a walk-in closet and a luxurious 5-piece ensuite with double sinks, tub, and shower. Three additional generously sized bedrooms, all with large windows & closets, share a 4-piece washroom. The finished basement extends the entertainment options offering a modern rec room, full bath, and an additional bedroom. Several Schools Within Walking Distance With The New North Glen Catholic Elementary School Coming In 2026 Steps Away! (id:47351)
24 Samandria Avenue
Whitby, Ontario
Step into comfort and style with this beautifully updated 3 bedroom, 3 bathroom home nestled in a desirable family-friendly neighbourhood. Boasting a modern layout and numerous upgrades throughout, this home is perfect for growing families or savvy buyers looking for a move-in-ready opportunity.The main floor welcomes you with an inviting kitchen featuring newer cabinetry, stainless steel appliances, and sleek quartz countertops, ideal for both everyday meals and entertaining. Retreat upstairs to the renovated primary ensuite, where every detail has been thoughtfully updated from the elegant quartz vanity, fresh lighting, and modern finishes. The second bathroom echoes the same upscale renovations, providing a luxurious experience for family and guests alike. The finished basement offers a cozy recreation room with carpet, perfect for movie nights or playtime. Additional highlights include a recently replaced garage door, newer deck and fence, and a walkout to a stunning double-tier deck complete with a gazebo the ultimate backyard oasis for relaxing or hosting. Don't miss your chance to own this charming, upgraded home with space to grow and entertain your next chapter begins here! **EXTRAS: Roof 2015, Furnace 2017, A/C 2018, Front Windows 2016, Patio Doors 2016, Garage Doors 2016, Attic Insulation 2020, Kitchen Reno 2019 ($22,524), Upper Bathrooms 2020 ($30,000), Gazebo and Double Deck 2020 ($15,000). (id:47351)
529 - 280 Howland Avenue
Toronto, Ontario
Live like royalty at Bianca by Tridel, a flagship mid-rise in Toronto's coveted New Dupont neighborhood. This stunning suite offers unobstructed views of Casa Loma from your private balcony, paired with sleek, modern finishes and 10-foot ceilings that flood the space with natural light. Enjoy an open-concept layout, keyless entry, and a contemporary kitchen with stainless steel and integrated appliances. The primary suite features a walk-in closet and ensuite laundry for everyday ease. Biancas luxury amenities include a rooftop pool with skyline views, BBQ areas, lounges, a gym, dog wash station, and two guest suites. The unit shows like new elegance, comfort, and convenience in one exceptional address. (id:47351)
503 - 181 Sheppard Avenue E
Toronto, Ontario
Welcome to 181 Sheppard Ave East, where luxury & efficiency come together in this beautifully designed 1-bedroom + den apartment. Boasting an efficient layout with no wasted space, this unit offers a bright and airy feel. Enjoy the serene outdoors on your north-facing covered balcony, perfect for year-round relaxation. Located in the coveted Sheppard & Yonge neighborhood, this boutique building is surrounded by a variety of attractions. Dine at trendy restaurants, shop at Yonge-Sheppard Centre or Bayview Village, and take in cultural experiences at the Toronto Centre for the Arts. For outdoor enthusiasts, nearby Earl Bales Park and Gwendolen Park provide a lush escape, while the Don Valley trails offer endless recreation. With excellent transit access and proximity to major highways, commuting is seamless. This boutique building stands out with its high-end finishes and exclusive ambiance. Inside the unit, thoughtful upgrades elevate the living experience, from modern fixture **EXTRAS** Parking and Locker Included. High end stainless steel appliances, all light fixtures. High ceilings, hardwood floors, floor to ceiling windows. (id:47351)
3603 - 120 Homewood Avenue
Toronto, Ontario
Welcome To Your New Home With Stunning Panoramic Views! This Spacious Suite Features Almost 700 Sq. Ft. Of Living Space, High Ceilings, Engineered Hardwood Floors, A Large Den With Door Offers Many Uses - Home Office, Library, Games Room,... Modern Kitchen With Centre Island, Granite Counters & Undermount Sink, Bedroom With Walk-In Closet, Beautiful Bathroom And Oversized Laundry Room. Amenities Include: Gym, Billiards Room, Theatre, Party Room, Visitor Parking & Concierge. Enjoy the Outdoor Pool, Hot Tub and BBQ Area. Walk To Cafes, Shops, Yorkville, Subway Station & Parks. (id:47351)
2301 - 825 Church Street
Toronto, Ontario
Steps Into Sunset Views In This Gorgeous 2-Bedroom, 2-Bath Condo With West-Facing Balcony Overlooking The City. 9 Ft Ceilings & Engineered Hardwood Flooring Throughout. Open Kitchen With Stainless Steel Appliances & Granite Countertops. Plenty Of Closet Space. Exclusive Bicycle Parking & Storage Locker Included. Nestled Between Rosedale & Yorkville, Steps To Yonge & Bloor. Easy Access To Transit, Parks, Shops And Restaurants. (id:47351)
60 Hawksbury Drive
Toronto, Ontario
***RAVINE***Exceptional 60X185Ft***RAVINE***TABLE LAND***On Prime Street and Location***Gorgeous Ravine Setting---Situated on Highly-Demand/Prime Street, Hawksbury Dr Of Prestigious Bayview Village**Magnificent W/Apx 7500Sf Living Area Incl Bsmt---Apx 5000Sf(1St/2nd Flrs) Of Meticulously-Crafted/Finest Millwork & Hi Ceilings Throughout & Exquisitely-Designed**This 5Bedrm Residence Offers a L-U-X-U-R-I-O-U-S/Spacious Living Space in Timeless Elegance. The Main Floor Provides an Open Concept Living/Dining Rooms & Classic Library**Chef Inspired Gourmet Kit W/Top-Brand Appl's---Cabinet/Butler Area & Overlooking "Stunning" RAVINE Backyard---The Family Room Forms the Soul Of this Home, Expansive Space and Stunning "PRIVATE" Backyard**Lavish Master Retreat W/Marble Flr & Entertaining Spacious Bsmt W/Wet Bar/Movie-Theatre--*4Gas F/Places,French Dr,B/I Bkcase & Wd Panelling,Mahogany Main Dr,Degnr Moudlings,I/G Spklr,Camera-Sec Sys,Imprtd Quty Fixtures,Spray Insulation(Attic),Indirect Lits,Valance Lit,Wainscoting,Airtub Jacuzzi/Rain Shower!*Close To B.V. Mall/Subway/Hwy! (id:47351)
903 - 10 Parkway Forest Drive
Toronto, Ontario
Beautiful, very spacious and bright one-bedroom Condo Unit In the Heart of North York's High Demanded Henry Farm Neighborhood area with a beautiful Layout and view with Walkout To Huge Balcony With A Stunning Panoramic View , Updated Kitchen with Breakfast Bar and extra cabinets, Quartz countertops , Marble Backsplashes, and Stainless Steel Appliances. Perfect For a Family or Investors because of High Demand for Rental. All Utilities And Cable TV & Internet Included In Maintenance Fees. Convenient Location; Walking Distance To Don Mills Subway And Fairview Mall, 24 hours TTC, Close To North York General Hospital, Doctors clinics, Shops, Minutes to Trails, Hwy 401, 404 And 407. Close To Schools, Library, Parkway Forest Park, Community Centre And Much More. Building Amenities Include Exercise room, Sauna and Outdoor Pool . **EXTRAS** Maintenance Fee includes: Heat, Hydro, Water, Cable, Internet and one Under ground parking space, and the right to use the Outdoor Pool, Sauna &Exercise room. (id:47351)
25 Cheritan Avenue
Toronto, Ontario
Beautiful upgraded family home in Lawrence Park South featuring 3+1 bedrooms and 2.5 bathrooms, Gorgeous private backyard and a super long private driveway. Conveniently located 5 mins from Yonge/Lawrence subway, parks, shops, restaurants, and some of Toronto's Best Public And Private Schools. (id:47351)
1902 - 4955 Yonge Street
Toronto, Ontario
The Brand New Condo Located In The Vibrant Yonge/Sheppard/North York center. This bright spacious 1+Den 2Baths features Open-Concept Living Area, 9 feet ceiling, Large Balcony, and Practical & Functional Space. Quiet, East-Facing View. Enjoy sleek stainless steel appliances. Excellent Location With Walking Distance To Many Restaurants, Fashion & Food Shopping, Schools, Public Transportation & Much More. Parking and Locker Included! **EXTRAS** S/S Appliances: Fridge, Stove, B/I Dishwasher, B/I Microwave. Washer & Dryer. All Existing Light Fixtures (id:47351)
2706 - 23 Sheppard Avenue E
Toronto, Ontario
Luxurious Minto Gardens at Yonge and Sheppard Literally Steps To Subway Station. This Bright & Spacious Unit Offers 9' Ceilings & Floor To Ceiling Windows Showcasing An Unobstructed East View. Upgraded Unit W/ Laminate Flooring Thru Out, Granite Countertop. Stainless Steel Appliances. Superb Hotel Like Facilities Incl: Coffee Bar & Lounge, Indoor Pool, Sauna, Gym, Billiards Room And So Much More! Just Steps To Subway, Shopping, Restaurants And All The Wonderful Amenities Yonge St Has To Offer. (id:47351)
178 Brookdale Avenue
Toronto, Ontario
Welcome to 178 Brookdale Avenue, a thoughtfully renovated, turnkey home in the heart of coveted Lawrence Park North an ideal location for families and professionals alike. This sun-drenched 3+1 bedroom, 3 bathroom + powder room residence blends clean, modern design with everyday functionality, offering an open-concept main floor w/ a modern flair, perfect for entertaining and comfortable living. From the moment you walk in, you're greeted by wide-plank hardwood floors, custom glass railings, LED pot lights, and sleek finishes throughout.The contemporary kitchen is a chefs dream with integrated appliances, ample cabinetry, quartz countertops, and a large centre island with waterfall detail and additional seating. The family room features a striking stone accent wall with an elongated gas fireplace, adding warmth & sophistication. Upstairs, features 3 generous size bedrooms with excellent closet space. The spacious primary retreat features soaring vaulted ceilings that create an airy, luxurious feel, along massive windows and motorized blinds for added privacy. Primary bathroom boasts marble tile, quartz counters, a double vanity, chic lighting, & a heated towel rack. The finished basement w/ separate entrance offers flexible space for a rec room, guest suite, or home office. Outside, unwind on the private cedar deck complete with built-in hot tub & a stylish outdoor lounge, perfect for hosting or relaxing. Enjoy the rare bonus of legal front pad parking for two cars, a coveted feature in this sought-after neighbourhood. Smart home touches include keyless entry, a smart thermostat & motorize blinds. Situated in a family-friendly community steps from Yonge Street, Avenue Road, the TTC. Top-ranked schools nearby include John Wanless Jr PS, Glenview Senior PS, and Lawrence Park Collegiate for High School. Surrounded by vibrant shops, cafés, restaurants, and parks, 178 Brookdale offers the perfect balance of tranquility, convenience, and upscale North Toronto living. (id:47351)
152 Gloucester Grove
Toronto, Ontario
Opportunity knocks in one of Toronto''s most promising pockets just a few minute walk to the highly anticipated Eglinton LRT, set to open this September. Enjoy unmatched urban convenience with quick access to the Allen Expressway, Cedarvale Ravine's peaceful trails, and top schools like Leo Baeck Day School, all while being surrounded by a vibrant mix of modern homes and new builds. It's the perfect fusion of city connectivity and nature at your doorstep. This prime 32 x 100 ft building lot presents an exceptional opportunity to build your dream home or invest in a rapidly transforming neighborhood. With generous 80% building coverage allowed - you'll skip the costly and time-consuming process of going to the OMB, saving both time and money while maximizing your build potential. The property offers rare city convenience with two-car parking-front pad parking plus an additional space at the back. Whether you're a builder, investor, or end-user with vision, this is your chance to plant roots in a neighborhood on the rise. With major transit infrastructure just steps away, the future looks bright for both lifestyle and long-term value. (id:47351)
Ph5 - 3130 Yonge Street
Toronto, Ontario
Located In A Coveted Boutique Building Just North Of Lawrence Ave, This Freshly Painted, Move-In-Ready Penthouse Features Hardwood Floors Throughout And Floor-To-Ceiling Windows In The Living Room. The Open-Concept Kitchen Includes A Breakfast Bar, Perfect For Entertaining. The Spacious Primary Bedroom Boasts A 5-Piece Ensuite With A Soaker Tub, Glass Shower Stall, And A Walk-In Closet. Both Additional Bedrooms And Den Are Generously Sized. Laundry, With Extra Pantry Storage, Is Conveniently Tucked Away Off The Kitchen. With 1,075 Sq Ft Of Living Space, This Suite Offers A Large Wrap-Around Balcony Complete With A Privacy Awning And Custom Stone Step-Up. Owned Parking And A Large Locker Are Included, With Parking Located Right At The Entrance. Enjoy Walking Distance To Shops, Restaurants, Parks, The Library, And Top-Rated Schools. Building Amenities Include A Fitness Center, Recreation Room, Security System, And Visitor Parking. (id:47351)
1225 Hammond Street
Burlington, Ontario
Welcome Home to your exquisite fully detached home, boasting 3+1 bedrooms and 2.5 bathrooms. As you enter, you're greeted by a foyer w/double closet & complemented by a new 4-panel glass door. Step into the expansive living room, w/2 bay windows, custom blinds, upgraded pot lights, and sophisticated crown molding. The spacious eat-in kit, w/crisp white cabinetry, centre island w/breakfast bar, & a suite of 4 s/s appliances. The chic penny tile backsplash, along with pot lights and upgraded pendant lighting above the island, adds a modern flair. Adjacent to the kitchen, you'll find a generous family or dining room, which features a striking gas FP w/sleek marble ledge stone accent & rustic wood mantle. The room is further enhanced by sliding doors to the back yard & vaulted ceilings, creating an inviting atmosphere. The main floor has been freshly painted & has rich hardwood flooring. A conveniently located 2pc bath completes this level. The upper lvl, has 3 well-appointed bedrooms. The master suite is a retreat, w/wainscoting, mural accent wall & ensuite privilege. The upper-level bath features a double vanity, stand-up glass shower & tile surround. The newly finished basement is a true standout, featuring an impressive built-in entertainment wall and bar area, along with 2 brand new egress windows. A modern 3pc bath w/glass shower, a laundry suite equipped w/storage shelving, laundry sink, washer & dryer along w/an additional bedroom boasting a walk-in closet. This basement also offers a side entrance for potential in-law accommodation. Outside, entertain your guests in style with a breathtaking in-ground heated pool and a custom gazebo featuring a built-in barbecue kitchen. A double car garage & parking for two additional vehicles in the driveway enhance the convenience of this splendid home. Located just steps from Spencer Smith Park, Downtown Burlington, Mapleview Mall, transit, and much more, this property truly offers a lifestyle of comfort and sophistication! (id:47351)
49 Fairleigh Avenue Unit# 2
Hamilton, Ontario
Welcome to this bright and inviting 2-bedroom, 1-bath unit located on the second floor of a charming home at 49 Fairleigh Ave S. Nestled on a quiet, family-friendly street, this space offers both comfort and convenience. Step into the updated white kitchen featuring sleek white cabinetry, quartz countertops, and stainless steel appliances—perfect for home-cooked meals and entertaining. Enjoy your morning coffee or evening breeze on the adorable balcony, offering a cozy outdoor retreat. The unit includes a 4-piece bathroom, two generously sized bedrooms, and a cozy living room that’s perfect for relaxing after a long day. Ideal for small families, couples, or professionals seeking a peaceful yet central location. (id:47351)
49 S Fairleigh Avenue S Unit# 1
Hamilton, Ontario
This beautifully renovated two-bedroom unit at 1-49 Fairleigh offers a bright and modern open-concept layout, perfect for comfortable living. The updated kitchen features sleek white cabinetry, stainless steel appliances, a stylish range hood, and a movable island for added prep space. Light-toned vinyl plank flooring runs throughout, complementing the neutral walls and enhancing the airy feel of the space. Large windows in every room flood the unit with natural light, while track lighting adds a clean, contemporary touch. The living area includes a charming faux fireplace nook and flows seamlessly into the kitchen, creating an inviting space for relaxing or entertaining. With a private entrance and thoughtful design details, this unit combines functionality with modern charm. Laundry available in the basement level. (id:47351)


