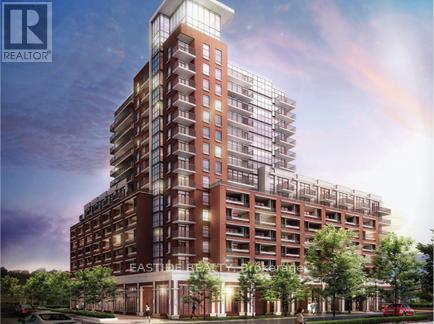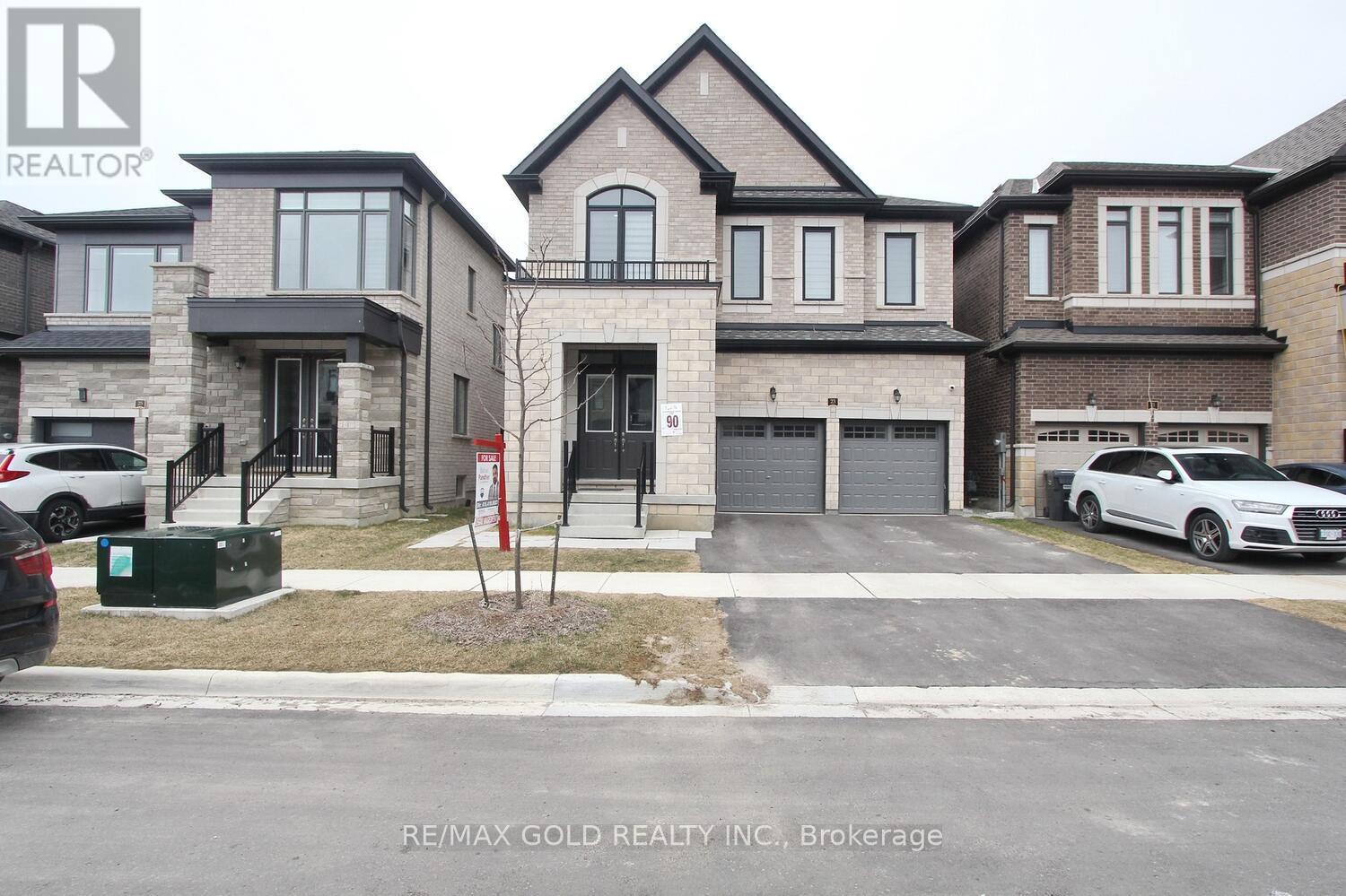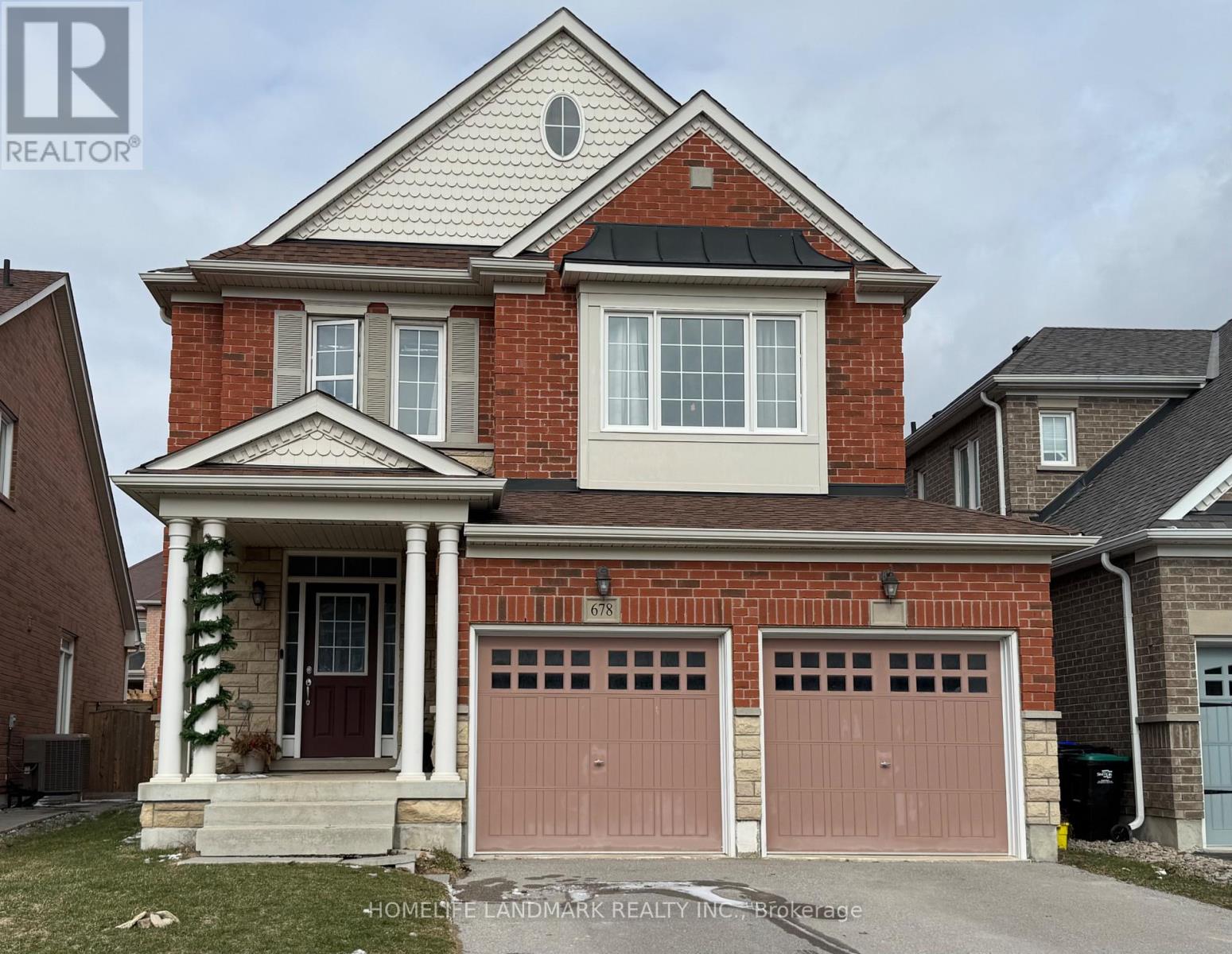507 - 3091 Dufferin Street
Toronto, Ontario
Welcome to luxury living at Treviso III Condos! This bright and modern unit offers an open-concept layout with floor-to-ceiling windows, a sleek kitchen with stainless steel appliances, and double balconies with city views. Enjoy premium amenities including a fully-equipped fitness center, rooftop pool, party room, and 24-hour concierge. Conveniently located just steps from Yorkdale Mall, public transit, grocery stores, restaurants, and easy access to Hwy 401 everything you need is right at your doorstep! (id:47351)
42 Shendale Drive
Toronto, Ontario
Upper Level Only. This charming and warm detached 4 Bedroom raised bungalow features a modern white kitchen boasting custom backsplash and ceramic floors. Enjoy the large living/dining room with gleaming hardwood floors and a sizable picture window overlooking the front yard. The upper level includes a 4-piece bathroom, ensuite laundry and powder room for added convenience. Situated in a prime location, this property in conveniently located close to Hwy 401, shopping, public transit, parks! (id:47351)
Upper Lvl - 18 Glenforest Road
Brampton, Ontario
Great Location!! Amazing Family Neighborhood*Professionally Upgraded* Well Designed Convenient Kitchen With Newer Stainless Steel Appliance And Comes with Great Storage Space For All The Pantry Needs. ** No Carpets** Ensuite Clothes Washer+Dryer ** Living Room Has Bow Picture Window With A Direct Walk Out To A Large& Fully Fenced Backyard. All 3 Bedrooms Have Ample Closet Space*Upper Level Only* (id:47351)
23 Gatherwood Terrace
Caledon, Ontario
This Beautiful Detached Home Features **Approx. 4200+ sqft living space(2936 Sqft Of finished above ground , plus approx 1300 sqft finished basement),Hardwood Throughout, 10' Foot Ceiling On Ground Floor And 9' Ceiling On Second Floor And Basement. The 2nd Floor Features 4 Bedrooms With 2 Ensuites, 2 Walk-in Closets In The Master Bedroom And 3rd Bedroom. The 2nd Floor Also Features A Separate Laundry. The Master Bedroom Has A Built-in Central Vacuum. The Kitchen Includes an Island With Extended Kitchen Cabinets. The Slide Door Is Extra Wide And Opens Form Between. The Garage Includes A Built in Central Vacuum And EV Charger. Two bedroom legal basement apartment registered as second dwelling unit.The Basement Is Fully Finished with A Separate Entrance And Laundry, 4x2 Tiles And Vinyl Flooring In The Bedrooms. The Property Is Carpet Free with Pot Lights Throughout. **Aprox 180k in upgrades from builder. (id:47351)
Basement Unit - 6 Utopia Way
Brampton, Ontario
Well Maintained Main Floor Bedroom with Lots of Natural light, and an additional recreational Basement area for relaxation or to watch TV etc. Clean Unit with one and half washrooms and separate basement laundry. Main-floor kitchen with well-maintained appliances.Totally Separate Unit, Good For Newcomers or Two Working people or Students. (id:47351)
42 Tilden Crescent N
Toronto, Ontario
Welcome to this well-maintained home featuring a large primary bedroom with double closets, providing plenty of storage. The oversized bedroom offers comfort and convenience, while the kitchen is well-appointed for all your needs. A generous entryway leads into the bright living and dining areas, perfect for entertaining. Downstairs, enjoy a cozy family room with newer vinyl flooring, two versatile office/den rooms, and multiple closets for extra storage. An additional toilet in the furnace room adds convenience. Outside, you'll find a single detached garage, a lovely outdoor patio area, and a garden space-ideal for relaxing or entertaining. With its spacious yet manageable layout, this home is perfect for downsizing while still offering plenty of storage and functional living space! This property is being sold as-is where is. (id:47351)
801 - 3555 Derry Road E
Mississauga, Ontario
.LOCATION! LOCATION! LOCATION! Attention 1st Time Buyers, Attention Investors. Derry Rd E& Goreway . One Of The Highly Sought After Neighborhood In Malton Mississauga Due To Its Close Proximity To All Amenities.. This 2 Large Bedroom and 1 Washroom Condo Is One Of The Largest In The Building, Come With 2 Storage Units On the 8th Floor And Large Size Ensuite Laundry & 1 Surface Parking. Kitchen Has Stainless Appliances: Fridge, Stove, Dishwasher, Microwave, Hood Vent, Washer & Dryer Making Living More Comfortable. This Unit Features 2 Separate Wide Spacious Balconies Facing The Prestigious Westwood Mall. Unique Layout Overlooking The Ravine Living Room With Exposure To Natural Sunlight & Air Flow. Malton Represents Diverse Community. This Strategic Location Is Closed To All Amenities You Can Think; Walking Distance To Westwood Mall, Close To Pearson Airport, International Conference Centre, Highway 427, Humber College, Woodbine Mall, Woodbine Race Centre/Casino(Great Canadian Casino Resort), Grocery Stores, Steps To Go Station/ Via Rail, Library, Schools, Day Cares, Restaurants, Fast Food Such as Macdonald, Tim Hortons, Wendy, Harvey, Gino Pizza, Paul Coffey Arena (for skating), Walking Clinics And All Major Banks. (id:47351)
136 Mooney Street
Bradford West Gwillimbury, Ontario
Excellent Location, 9' Ceilings, Features Approx. 2721 Sqft. Upgraded Light Fixtures, Upgraded Kitchen W/Granite, S/S Appliances, Pantry, Backsplash & Upgraded Cupboards. This 4 Bdrm 'Linden' Model Is Loc'd In The Desirable Grand Central Neighbourhood. Loaded With Many Upgrades Throughout. Gorgeous Laminate And Tile Flooring. Family Rm W/Gas Fireplace. Oversized Primary Bdrm With W/I Closet, Den & 4Pc Ensuite W/Frame-Less Glass Shower, Marble & Natural Stone. Main Floor Laundry Rm W/Access To Garage. Stone Patio, Natural Gas Bbq Line , Cold Room, Oak Stairs, Walking Distance To Shops, Schools, Parks & More. Roof 4Yrs. ** Offers Anytime ** (id:47351)
Bsmt-1 - 130 Hollybush Drive
Vaughan, Ontario
Gorgeous Bachelor Basement Apartment With Sep Side Entrance To Basement In Maple. Open Concept Kitchen, And Living Room Area, Ensuite Bathroom And Own Laundry All-In-One. A Great Location In Vaughan. Easy Access To Hwy 400, Transit, Wonderland, Supermarket, Restaurants, Retail And More! One Driveway Parking Spot Included. No Pets. Utilities & Internet Are Included. Photos Were Taken When Unit Vacant for Reference. (id:47351)
678 West Park Avenue
Bradford West Gwillimbury, Ontario
This property is a true value, offering a perfect blend of relaxation and convenience at Bradford! Spacious 2-storey residence with open concept floor plan features a bright kitchen that seamlessly flows into the living areas, perfect for entertaining. 4 bedrooms, his and hers closet ensuite ,with a soaker tub and glass shower, this home offers comfort and stylish. Enjoy the convenience of nearby schools, bus stop, Library, shopping centers like SmartCentres Bradford, This home is located in park heaven, with 4 parks and a long list of recreation facilities within a minutes walk from this address.Don't miss the opportunity to make it yours! (id:47351)
6 Marjorie Drive
Whitchurch-Stouffville, Ontario
Discover refined elegance in this executive 2-storey home, nestled on a premium 0.71-acre south-facing lot within the coveted Vandorf Estates neighborhood. This spacious residence boasts a bright and airy layout, generous principal rooms, a 3-car garage, and a finished basement, offering an exceptional lifestyle for discerning families. The main floor features a formal living room with hardwood flooring, abundant natural light, and an electric fireplace, creating an inviting space for gatherings. The expansive family room, warmed by a wood-burning fireplace, also boasts hardwood floors and a walk-out to the beautifully landscaped backyard. The pristine white kitchen showcases stainless steel appliances, a stylish backsplash, and a breakfast area with access to a newly finished stone patio, perfect for al fresco dining. Upstairs, the luxurious primary suite offers a serene retreat with a walk-in closet and a spa-like 4-piece ensuite. Three additional well-appointed bedrooms provide comfortable accommodation for family and guests. The finished basement adds valuable living space, featuring a large recreation room, a games room, a workshop, and ample storage. Car enthusiasts will appreciate the spacious 3-car garage with custom cabinetry New Age Garage Cabinets. This meticulously maintained property, cherished by its long-term owners, offers a tranquil setting amidst mature trees. Enjoy the convenience of this prime location, just minutes from Highway 404, shopping, parks, schools, the Aurora GO station, and all amenities. Experience the epitome of executive living in this exceptional Vandorf Estates residence. Equipped with Generator! (id:47351)
Ph06 - 370 Highway 7 Avenue E
Richmond Hill, Ontario
Rare Opportunity To Have The Best Unimpeded South-View Penthouse In The Prestigious Royal Gardens, 2 Storey (Approx.1108 Sqft) 3 Bedrooms Suite, Spacious balcony with 300 Sqft Corner Magnificent Rooftop Terrance (To Extend Its Living Space Outdoors) . 9 Feet Ceiling/Natural Light Throughout. Open Concept Living, Multi-Use 3rd Bedroom. Ideally Located Near a Variety of Amenities Including Restaurants, Shops, And Medical Services, The Convenience of YRT Transit At Your Doorstep And Seamless Access To Highways 404,407,Go Station, School And All Amenities In Heart Of Richmond Hill. (id:47351)











