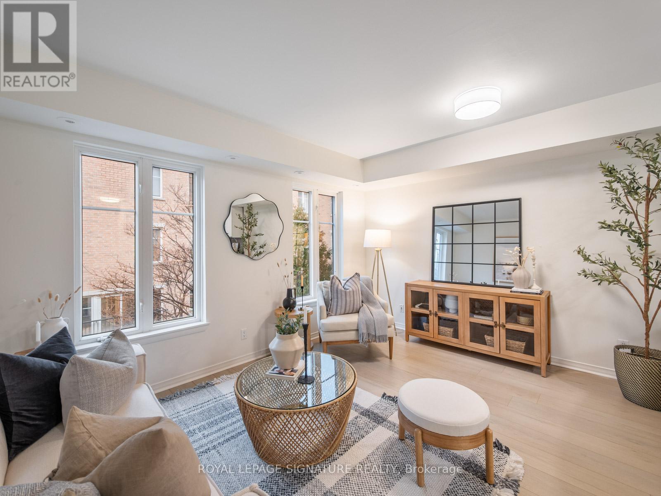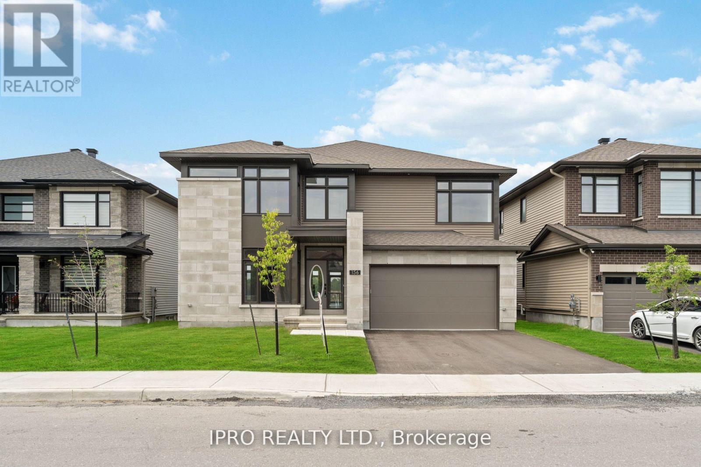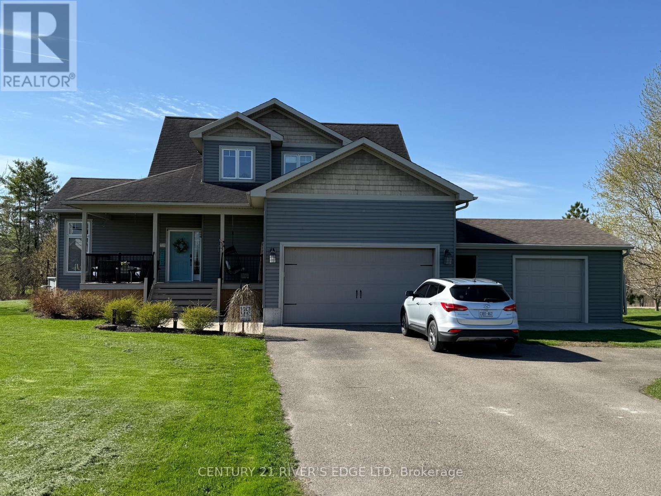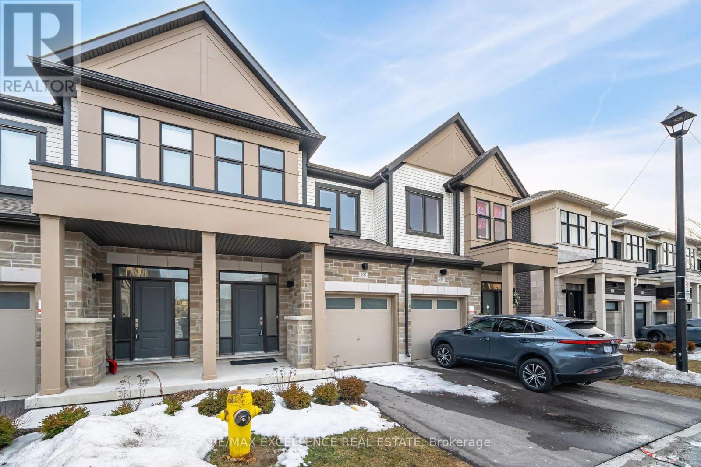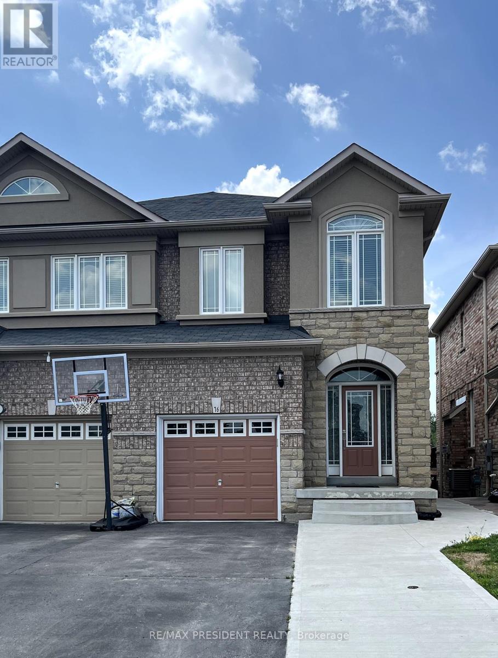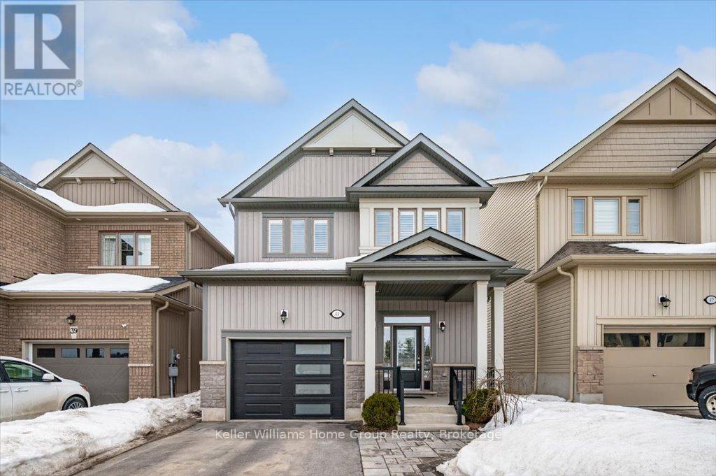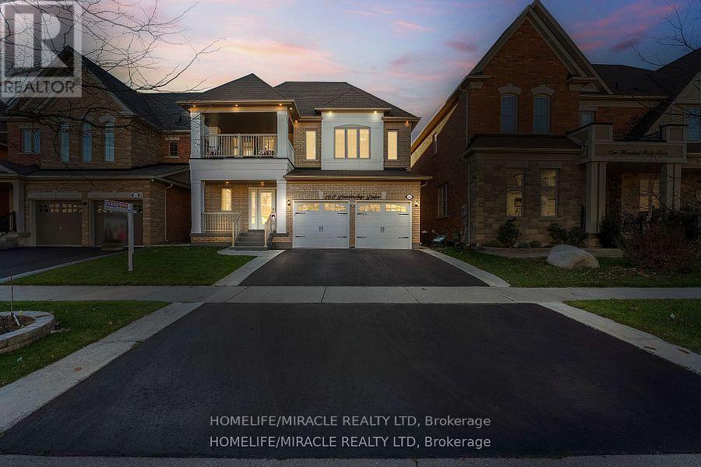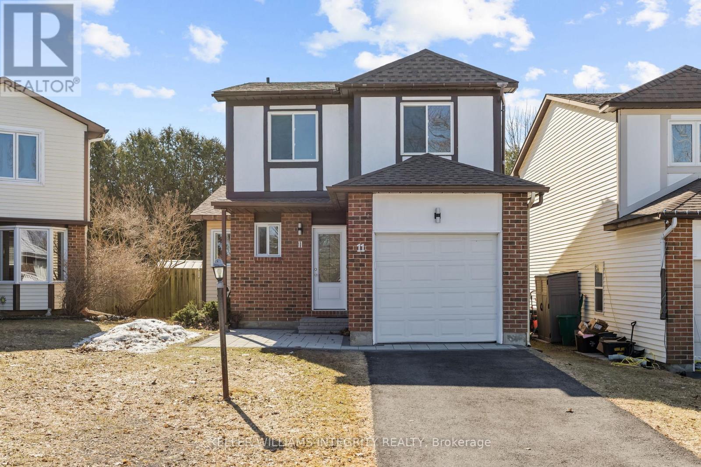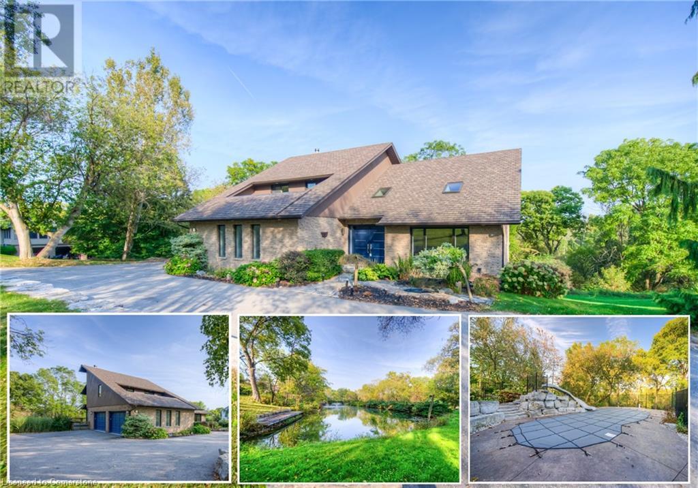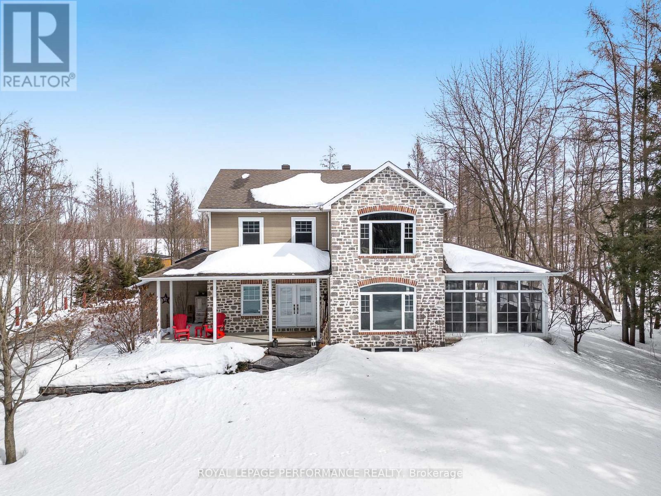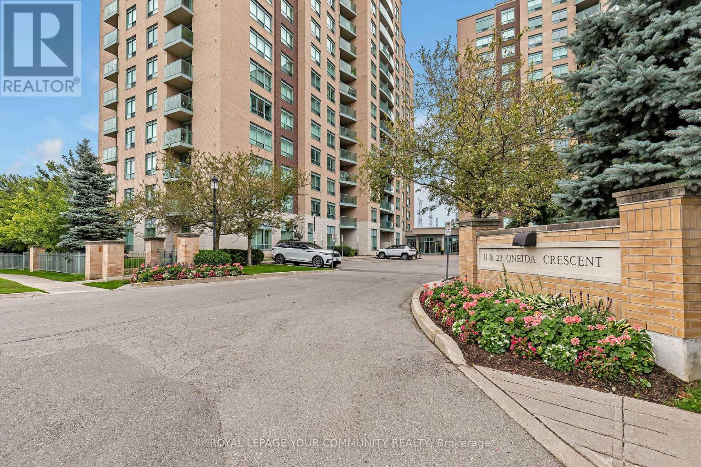2107 - 138 Downes Street
Toronto, Ontario
Gorgeous 2 Bedroom With Open Concept Combine Living/Dining & Lots Of Spacing, Amazing Natural Light Throughout From Floor To Ceiling Windows. Excellent Location, Steps To Union Station, Gardiner Express, Loblaws, St Lawrence Market, Financial And Entertainment Districts Plus More, All Within A Short Walk. (id:47351)
712 - 42 Western Battery Road
Toronto, Ontario
The perfect location and set up. This 819 Square Foot, Upper Level Townhouse in Liberty Village is Bright, Airy and Cozy. Spacious 1+Den Layout, Freshly Painted throughout, Updated Kitchen Cabinets and Hardware. Extra Large Bedroom with 2 closets. Den is a Perfect Work From Home Space. Bedroom Easily Fits a large Bed with Plenty of Space Left Over. A short walk to Altea, one of the best gyms in the city. This is the location you want for the all the concerts and upcoming events. Perfect Timing for Summer. (id:47351)
156 Finsbury Avenue
Ottawa, Ontario
This home demands attention; thoughtful floorplan & gorgeous selections. Boasting over 5,000 sqft of premium living space. Limestone exterior w/ black windows,doors. Newly built, never lived in, Richcraft Custom Spokes Elev C in the highly desirable neighborhood of Stittsville. 9'ft ceiling on main and 2nd floor. Oak stairs, hardwood floors, Gourmet kitchen w/large island for entertaining, premium cabinets, backsplash & granite countertop. Main floor bdrm w/full washroom. Garage entry to the house, walk into a mudroom. $200K+ in builder upgrades, premium lot, no back neighbors. Laundry on 2nd floor, every bdrm upstairs has an ensuite. Upper floor has bright & spacious primary bdrm w/a luxurious custom walk-in closet, 5 piece ensuite w/his & hers sinks. All other bedrooms are large w/full baths. Lower level w/ massive rec space, bdrm. Lots of natural light. Close to all amenities. (id:47351)
40 Granton Street
Hamilton, Ontario
This Ainslie Wood raised bungalow has style to spare and after 40 years is waiting for its next owner. Deceptively large, this home features an open concept living and dining room with floor-to-ceiling windows, tons of natural light and a wood burning fireplace. The eat-in kitchen offers enough space to build the kitchen of your dreams. Rounding out the main floor is 3 bedrooms and a vintage-cool 4-piece washroom. Through the kitchen you’ll find a side entrance and access to the lower level – basement does not do this floor justice – with a massive den complete with bar, family room with another wood burning fireplace, storage, laundry and a workshop. 40 Granton Street is located on a quiet cul-de-sac surrounded by trees and this lovely property has a great yard, double-wide drive and a car port that Frank Lloyd Wright would be proud of. Ainslie Wood offers convenient proximity to shopping, dining, parks, trails and two excellent breweries – Grain & Grit Beer Co and Fairweather Brewing Company. Offers anytime. (id:47351)
9 Fire Route 42a
North Kawartha, Ontario
Year-Round Home/Cottage on Big Cedar Lake A Blend of Charm, Comfort & Natural Beauty Discover the perfect escape on Big Cedar Lake, less than 2 hours from the GTA. This charming four- bedroom, two-bathroom, four-season retreat combines the charm of an original A-frame cottage with the comfort of a modern addition/reno(1990), offering an ideal balance of cozy cottage vibes and practical year-round living. Nestled among the stunning granite and towering pines of the Great Canadian Shield, this desirable lakefront retreat provides excellent fishing (summer and winter), boating and swimming. The outdoor property is perfectly designed to maximize every inch of space. The large, level front yard offers ample space for yard games, entertaining, or just relaxing. A stunning stone wall and small beach area line the waters edge, and landscaped gardens enhance the natural beauty. The private dock provides easy lake access, and the cottage is situated in a beautiful bay, offering calm waters ideal for swimming. A raised front deck spans the width of the home, offering breathtaking views and a quiet place to relax. Step inside to find a bright and inviting interior, where large windows in every room and skylights throughout flood the home with natural light. The main floor features a spacious bedroom, 4-piece bathroom, living room, dining room with custom built-in cabinets, and a kitchen complete with appliances. Upstairs, you'll find three additional spacious bedrooms and a full bathroom featuring a large soaker tub with jets. This home also has a wood stove, forced-air propane furnace, central air conditioning and a back up generator. This home is also equipped with a durable metal roof, new eaves with leaf guards installed in 2024.Whether you're looking for a year-round home or a weekend getaway, this Big Cedar Lake gem has everything you need to embrace lake life. Don't miss your chance to own a piece of paradise! (id:47351)
457 Paliser Court N
Richmond Hill, Ontario
This Warm and Charming Home Has Been Loved and Cared For By The Same Owner For Over 50 Years and Awaits Your Personal Touch. This Home Is Nestled In One Of The Most Coveted Neighbourhoods With An Amazing Curb Appeal. Bright & Sun Filled South Facing Detached Bungalow With An Attached Garage On A Pie Shaped Fully Fenced Lot. This Irregular Lot Is 100 Feet Wide In The Back with over 5995 Sq.Feet of Area. 2 Yrs. New Roof, Eaves Trough And Soffit. Most of the Windows have been replaced. Hardwood Floor Under The Broadloom. Well Maintained Home With Strong Bones For Investors and Renovators. Steps To Catholic Community Church. There Are Some Of The Best Schools In The Catchment Like Bayview Sec, Walter Scott & Catholic Schools. Minutes to 404,407,Go Train,Public Library,Skating Rink, Wave Pool and Most Amenities. Huge Basement making it easy for the Basement Apartment to be built with an easily convertible separate entrance. (id:47351)
7 Cummings Drive
Elizabethtown-Kitley, Ontario
Welcome to 7 Cummings Dr in the Village of Lyn. Minutes from Brockville and 401. A sleepy hollow of executive style homes on estate size lots. We offer a well maintained, 2 storey home, with 4 bedrooms, 3 bathrooms, and a fully finished in-law suite in the basement. Paved driveway, 2 car garage and additional attached garage/workshop. or..man-cave.. we offer modern comfort with abit of country. From the front covered porch into the spacious foyer you feel it right away. Main floor offers spacious and bright eat in kitchen with lots of cabinetry, and granite counter tops, all appliances included, laundry room/mudroom and door to the large deck and pool area, 2Pc powder room, formal living room with gas fireplace and vaulted ceilings, mudroom entry to the garage and a main floor primary bedroom, with walk-in closet and a 4 pc Ensuite. The upper level offers 3 spacious bedrooms and a 4 Pc Bath. The lower level in-law suite offers a working kitchen, 4 Pc bath, living area, dining area and spacious bedroom and can be easily converted back to a spacious recreation room with bedroom and bath. Ideal for the growing family, this home has it all! You won't be disappointed. Check out the virtual tour and Enjoy and book an appointment for a private viewing. (id:47351)
109-113 Inkerman Street
St. Thomas, Ontario
Attention Developers and Investors Welcome to 109-113 Inkerman St. ST. Thomas, this warehouse sits on 5.45 Acres parcel of Land, nested in a residential area of town. The town is motived to change the zoning from industrial to a high residential. This high exposure property has a total area of 87437 total sq. ft. with 6300 sq. ft of office space. Other features include 19ft clear ceiling height in the warehouse. 4 drive in doors, 2 truck level doors, updated electrical with 600-amp service with room for expansion. This high-profile property is perfect for a verity of commercial and possibly (high residential) uses. Don't miss this opportunity (id:47351)
Ph 4 - 131 Torresdale Avenue
Toronto, Ontario
Welcome to this spacious, bright penthouse condo unit with a clear view in the most convenient location near Bathurst & Finch! This upgraded unit offers 2 large beds & 2 Baths! Facing North-East (No obstruction of the view) - Enjoy the panorama view from the Solarium! Lots of natural light through the large window! Newer Vinyl Flooring! Upgraded Kitchen & appliances! Recently painted! Large Master with double closets & Ensuite! All the utilities, cable, and Internet within the Maintenance Fee! 2 Car Tandem Parking Spots! The building is maintained at a high std with lots of amenities! (id:47351)
3614 - 195 Redpath Avenue
Toronto, Ontario
Located In The Heart Of The City In The Highly Sought-After Yonge & Eglinton Neighborhood. Open Concept Unit OPEN SPACE, 1 Bath With A Large Balcony And A Locker! Just Steps To World Class Amenities Such As Toronto's New Lrt And Subway, Shopping, Restaurants, Bars, Parks And So Much More. At Your Leisure Your Future Home Is A Walker's Paradise With Excellent Transit And Very Bikeable. Additionally, Enjoy The Broadway Club Which Offers Over 18,000 Sf Of Indoor & Over 10,000 Sf Of Outdoor Amenities Including 2 Pools, Amphitheater, Party Room With Chef's Kitchen, Fitness Centre, Basketball Court, Guest Suites, Roof-Top Lounge With Bbq And More. (id:47351)
300 Okanagan Path
Oshawa, Ontario
Discover this delightful 3-bedroom, 3-bathroom townhouse in Oshawa, offering a perfect balance of comfort and style. The open-concept design creates a bright and airy living space, featuring a generous living and dining area ideal for both relaxing and entertaining. The contemporary kitchen boasts sleek countertops and high-end stainless steel appliances, making meal preparation a breeze. The spacious master bedroom includes plenty of closet space, while two additional well-sized bedrooms are perfect for family, guests, or a home office. Step outside to your private backyard, a great spot for outdoor relaxation and enjoyment. With convenient parking and a prime location close to schools, parks, shopping, and major highways, this townhouse provides everything you need for modern living. (id:47351)
85 Empire Parkway
St. Thomas, Ontario
Welcome to the Ashton model! This Doug Tarry built, interior unit townhome is the perfect starter home! A welcoming foyer leads to the open concept main floor including a 2pc bathroom, kitchen with island and Quartz countertops and backsplash, a dining area, great room with sliding doors to a wood deck. The second level features 3 spacious bedrooms including the Primary bedroom (complete with walk in closet and 3pc ensuite) as well as a 4pc main bath and a separate laundry room with laundry tub. The lower level is unfinished. Other features: attached single car garage, LVP flooring in main living spaces, FRIDGE, STOVE and DISHWASHER INCLUDED. This all electric Doug Tarry Home is both Energy Star and Net Zero Ready. A fantastic location, backing onto walking trails and just down the street from the park. All that is left to do is move in, get comfortable and enjoy! Welcome Home. Please note that all interiors photos are the same layout as another unit but with different finishes. (id:47351)
107 Empire Parkway
St. Thomas, Ontario
Welcome to the Ashton model! This Doug Tarry built, fully finished end unit townhome is the perfect starter home! A welcoming foyer leads to the open concept main floor including a 2pc bathroom, kitchen with island and Quartz countertops and backsplash, a dining area, great room with sliding doors to a wood deck. The second level features 3 spacious bedrooms including the Primary bedroom (complete with walk-in closet and 3pc ensuite) as well as a 4pc main bath and a separate laundry room with laundry tub. The lower level is complete with 4th bedroom, 2pc powder room and cozy recroom. Other features: attached single car garage, LVP flooring in main living spaces, FRIDGE, STOVE and DISHWASHER INCLUDED. This all electric Doug Tarry Home is both Energy Star and Net Zero Ready. A fantastic location, backing onto walking trails and just down the street from the park. All that is left to do is move in, get comfortable and Enjoy! Welcome Home. Please note that all interiors photos are the same layout as another unit but with different finishes. (id:47351)
76 Saint Grace Court
Brampton, Ontario
This exceptional 4-bedroom semi-detached home is situated on a stunning ravine lot, offering a serene walk-out to a spacious deck. Located in a quiet court, the property features a large driveway (No Sidewalk) with ample parking, including one garage space and three additional driveway spots. Within walking distance to a grocery store, public high school, and public transit, it boasts convenience and accessibility. The home showcases hardwood flooring on the main level, with no carpeting throughout. The main floor also features 9-foot ceilings, while a convenient second-floor laundry enhances functionality. The fully finished, legal basement apartment offers a one-bedroom unit, plus two dens, and includes both a full and a half bathroom. With its own separate walk-out entrance to the backyard and laundry facilities, the basement unit provides an excellent opportunity for extra income. This home offers the perfect blend of comfort, style, and potential. Photos were taken when property was vacant. (id:47351)
43 Robinson Road
Centre Wellington, Ontario
OPEN HOUSE! Sat April 12th 2-3:30pm. Better than a NEW Build! Just Move In & Enjoy this Immaculate 3 bed 4 bath home in Central Fergus with FULLY FINISHED BASEMENT with bathroom. This modern home features a white gourmet kitchen with large island, quartz counter tops, 9ft ceilings, gas fireplace and so much open concept space on the main floor! Enjoy sliders from eat in kitchen out to large two tier deck looking over fully fenced yard. Large bedrooms with Primary Private Ensuite plus two walk in closets! Great Location - easy for commuters! Built in 2019 with eveything done including window furnishings, landscaping and more! Bell Fibe Internet to house. End of June closing ideal. View Virtual Tour and Floor Plans linked to listing. (id:47351)
162 Leadership Drive
Brampton, Ontario
Discover the charm of 162 Leadership Drive, a stunning ravine lot with a walkout basement in the highly sought-after Credit Valley neighborhood. This impressive home boasts nearly 4,100 sq. ft. of living space, offering breathtaking ravine and backyard views of the surrounding wooded landscape. The upgraded kitchen features elegant quartz countertops, while the washrooms were renovated just a few years ago. Enhancing the homes curb appeal are new garage and entrance doors. The main floor showcases 9-foot ceilings, thoughtfully designed to maximize natural light, creating a warm and inviting atmosphere ideal for both relaxation and entertaining. The upper level offers spacious and well-appointed rooms, emphasizing comfort and practicality. A standout feature of this home is the fully finished, builder-built walkout basement, complete with an in-law suite, a separate side entrance, a full bathroom, a den, and a generous living area providing privacy and versatility for various living arrangements. Conveniently located near top-rated schools and essential amenities, 162 Leadership Drive blends luxury and tranquility seamlessly. Additional features include an owned security system, an underground sprinkler system, and a newly installed Leaf Filter Gutter. Don't miss the opportunity to own this exquisite home schedule your private viewing today! Home Inspection Report Available. (id:47351)
1951 Swan Street
Innisfil, Ontario
Welcome to 1951 Swan St, Innisfil! This stunning 4+2 bedroom, 4 washroom home offers the perfect blend of comfort and convenience. Boasting a spacious and functional layout, the main level features a bright and airy living space with modern finishes throughout. The well-appointed kitchen includes stainless steel appliances, ample cabinetry, and a walkout to the backyard ideal for entertaining. The walk-out basement apartment offers a fantastic opportunity for rental income or multi-generational living, complete with a separate entrance, a full kitchen, and a comfortable living area. Located in a desirable neighborhood close to schools, parks, shopping, and just minutes from the waterfront. This is a must-see book your private showing today! (id:47351)
11 Willowview Way
Ottawa, Ontario
Welcome to this beautifully renovated 3-bedroom detached home!! Offering modern upgrades and a prime location. Extensively updated from 2024 to 2025, this home features brand-new paving, flooring, roof, kitchen, AC, stairs, bathrooms, baseboards, basement, lighting, and fresh paint. It's truly a turn key opportunity! Step inside to a bright and open main floor, featuring laminate flooring throughout and a modern kitchen with a seamless flow into the living and dining area perfect for both everyday living and entertaining. Upstairs, you'll find three generously sized bedrooms and a stylish, updated bathroom, offering comfort and functionality. The fully finished basement provides extra living space, complete with a 3-piece bathroom with a shower enclosure, a laundry/utility room, and a large storage area. The single-car garage with inside entry adds convenience. Outside, enjoy a private backyard oasis, complete with mature greenery ideal setting for relaxation and gatherings. Located on a quiet street, this home is just a 5-minute walk to Farmboy & Starbucks and a 10-minute walk to Walmart & Cineplex, with schools, parks, public transit, and recreation nearby. Dont miss this rare opportunity! (id:47351)
1031 West River Road
Cambridge, Ontario
MODERN LUXURY IN THIS EXQUISITE MID-CENTURY HOME, perfectly set on 1.2 acres of prime land just outside the city. Designed with a sleek, minimalist aesthetic, this expansive property offers 5 bedrooms & 3.5 bathrooms. The open-concept design welcomes you in, showcasing clean lines, large windows, & a fluid connection between indoor & outdoor spaces. The stunning outdoor oasis is centered around a sparkling salt-water heated inground pool framed by a generous deck & patio for lounging & entertaining. Whether you’re hosting gatherings or enjoying peaceful moments in the sauna, this outdoor space is unlike any other. The surrounding landscape offers a tranquil escape, highlighted by a serene pond that adds a touch of natural beauty. Imagine endless peaceful views of the water & listen to the calming sounds of nature. The interior continues the modern theme with sleek finishes & a refined sense of style. The centrally located kitchen is both a statement piece & a functional hub, offering contemporary finishes. Open to the dining and family room with a wood f/p & walkout to the upper deck. The primary suite serves as a private retreat, complete with an 3pc ensuite, custom closets, & private balcony. The home’s expansive windows & skylights flood the living spaces with natural light. The fully finished walkout lower level expands the living space with its own modern kitchen & bathroom, making it perfect for a guest suite, or multi-generational living. Despite its serene setting, this property is just minutes away from essential conveniences including a 6 min car ride to Gas Light District. Quick access to Hwy 401 & 403, & nearby Paris. Some notable features include no rear (Crownland) facing neighbours allowing for amazing views & private access to a riverfront walking trail, windows/entry doors 2023, asphalt drive/armour stone wall 2020, roof 2016, outdoor sauna 2021, gas BBQ hookups (pool & main deck), an outdoor shower, 200amp panel, & electrical for a future hot tub. (id:47351)
1233 Montee Drouin Side Road
The Nation, Ontario
Welcome to one of Eastern Ontario's most prestigious estates in Casselman, perfectly situated just 35 minutes from Ottawa, 45 minutes from Montreal, and 45 minutes from Cornwall. Nestled on nearly 2 acres of pristine land, this extraordinary residence offers an unparalleled blend of luxury, comfort, and resort-style living. Step inside to experience breathtaking craftsmanship, featuring (3+2) bedrooms, 3.5 baths, and radiant heated floors in the basement. The heart of the home boasts a stunning floor-to-ceiling gas stone fireplace, creating a warm and inviting ambiance. Expansive windows flood the space with natural light, seamlessly connecting the indoors to the beauty of the surrounding landscape. Outside, this private retreat transforms into a year-round oasis, complete with a spa, hot tub, beach volleyball court, and a charming mini chalet with a wood-burning fireplace-perfect for cozy evenings. A whole-home generator ensures peace of mind, while the meticulously designed outdoor spaces make every day feel like a getaway. This is more than a home; its a lifestyle. Don't miss the opportunity to own this exceptional property. Contact us today for your private viewing! (id:47351)
1873 Du Clairvaux Road
Ottawa, Ontario
This beautifully maintained corner-lot home in Chapel Hill offers incredible curb appeal, modern upgrades, & a private backyard oasis with an in-ground pool. The bright foyer leads to a spacious living & dining area with resurfaced hardwood floors & oversized windows. The fully renovated kitchen features granite countertops, stainless steel appliances, & a tumbled marble backsplash. A sunken family room boasts vaulted ceilings, a gas fireplace, & stunning backyard views. The primary suite offers ample closet space & an updated ensuite, while two additional bedrooms include new hardwood floors & a stylish 4-piece bath. The finished basement features a large rec room with an electric fireplace, a fourth bedroom, & a powder room. Outside, enjoy a composite deck, a professionally landscaped backyard with white river stone surrounding the pool, & a new stone pathway. Recent upgrades since 2022 include attic insulation, a full kitchen renovation, new hardwood in two bedrooms, a modern staircase, & an insulated garage. The backyard was redesigned with white river stone to reduce grass near the pool. Additional renovations since 2009 include interlock landscaping, a repaved driveway, PVC fencing, & pool updates such as a new pump (2024), liner (2011), filter, & safety cover. The roof was replaced in 2018, along with new siding, front & side doors. Main, ensuite, & powder room bathrooms were updated, & bay, family room, & basement windows were replaced. The furnace, air conditioner, gas fireplace, & electric fireplace were also upgraded. Popcorn ceilings were removed on the main floor, & the basement was recently renovated. Located in the desirable Chapel Hill community, this home is near top-rated schools like Forest Valley Elementary & Chapel Hill Catholic School. Enjoy nearby parks, trails, & Racette Park, with easy access to transit, shopping, & Highway 174. Dont miss this dream home book your showing today! (id:47351)
502 - 11 Oneida Crescent
Richmond Hill, Ontario
Newly renovated, freshly painted (2025). Absolutely gorgeous, west facing, 2 bedroom suite. Working kitchen with backsplash, ceramic floors, breakfast bar. Large living room/dining room with walk-out to balcony. Strip hardwood floors, laminate floors, large picture windows. Basic cable included. (id:47351)
3912 - 11 Brunel Court
Toronto, Ontario
Newly painted and cleaned unit. Breathtaking View Of Lake Ontario. Very Bright And Clear View. Luxury Facilities In The Building. Steps To The Restaurants, Banks, Groceries, Parks, Financial District, Waterfront And So Much More. This Suite Features A Functional Floorplan, A Modern Kitchen W/ S.S. Appliances & Floor To Ceiling Windows, Hardwood floor throughout. Den Can Be Used As A Second Bedroom or Used as A Home Office. Students are welcome. Furniture is negotiable. (id:47351)
505 - 50 Forest Manor Road
Toronto, Ontario
Luxurious Two Bedroom Two Bathroom Condo Unit, Inside 775 Sq F Plus A Big Balcony. Featuring 9' Ceiling, Laminate Floor Throughout, Open Concept Layout. Modern Design Kitchen Boasting Quartz Counters, Centre Island & S/S Appliances, Floor To Ceiling Windows. Plenty Of Natural Lights. Unbeatable Location, Minutes To Highway 401/404. Step To Don Mills Subway, Ttc, Fairview Mall, Supermarket, School, Community Centre, MedicalCentre, Park, Library And More. Great Amenities: Gym, Indoor Pool, Party/Meeting Room, Concierge, 24 Hrs Security Etc. (id:47351)

