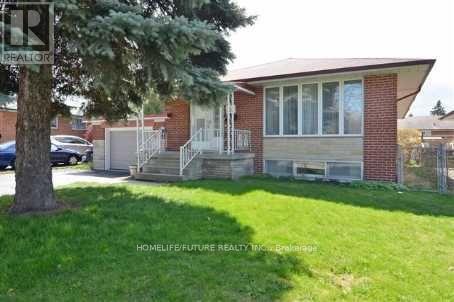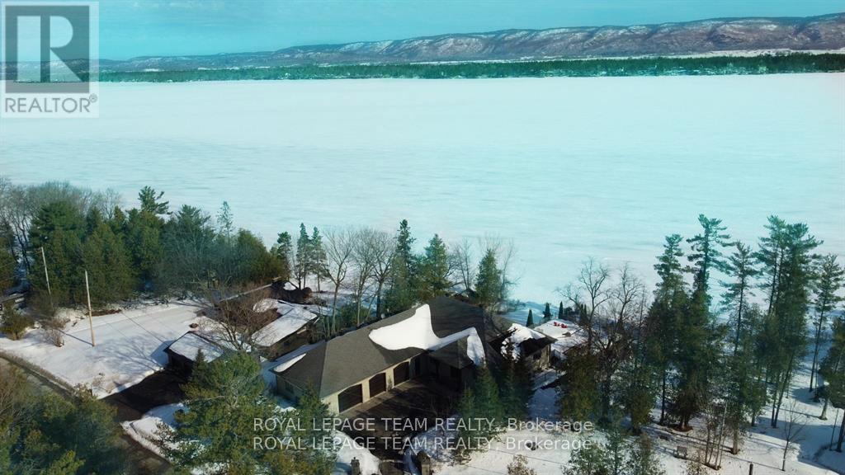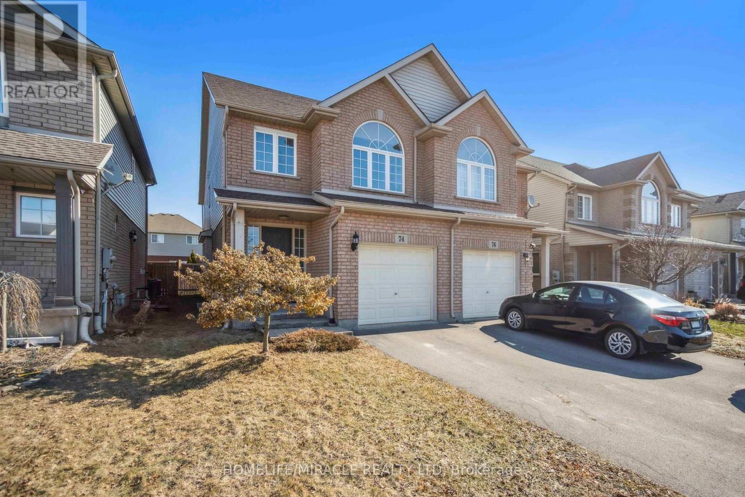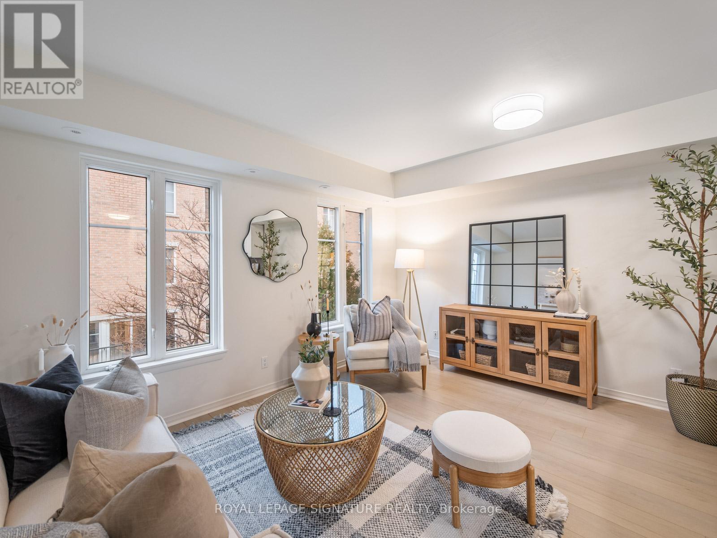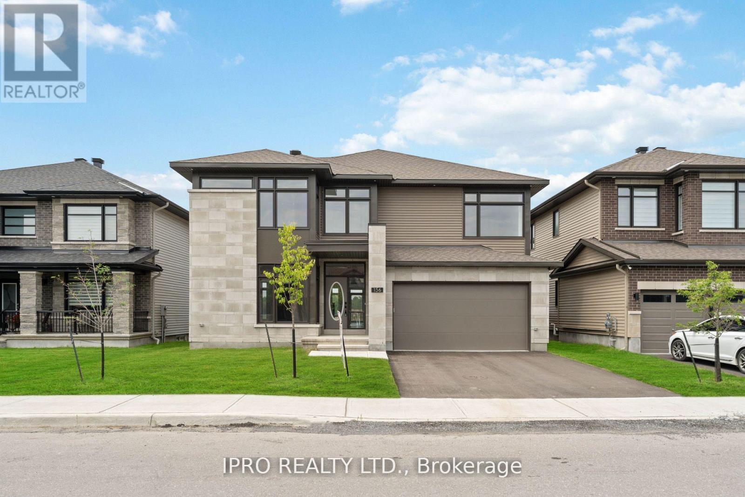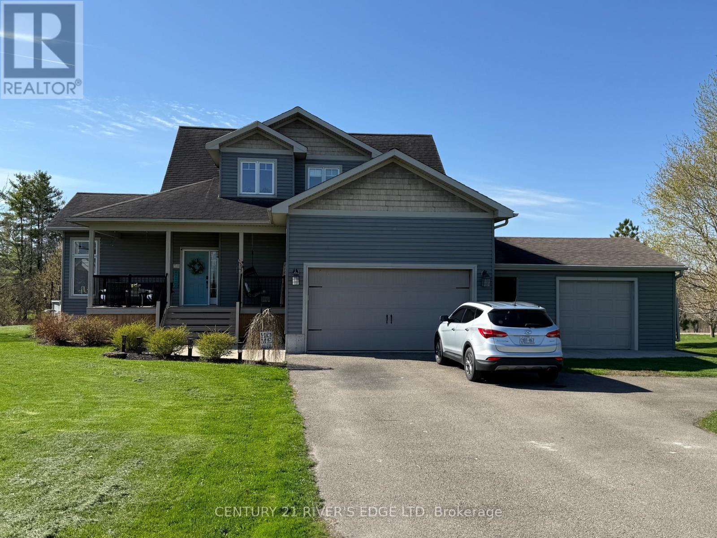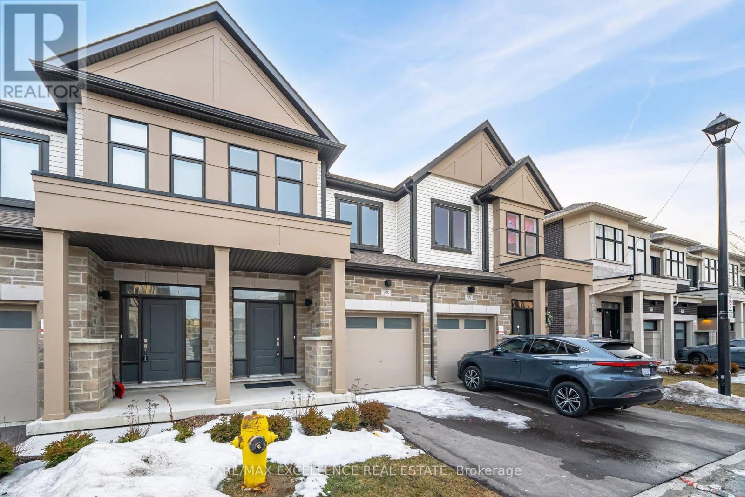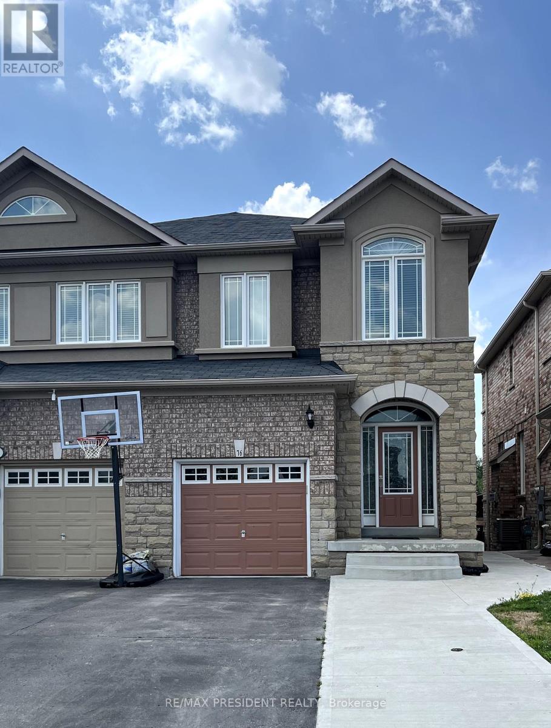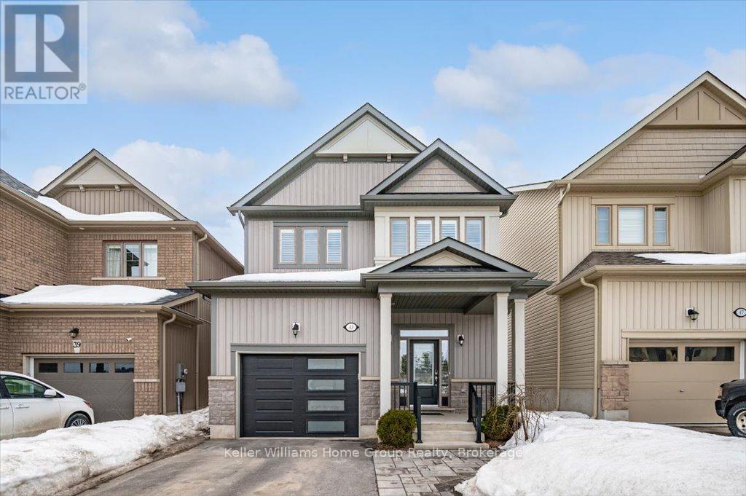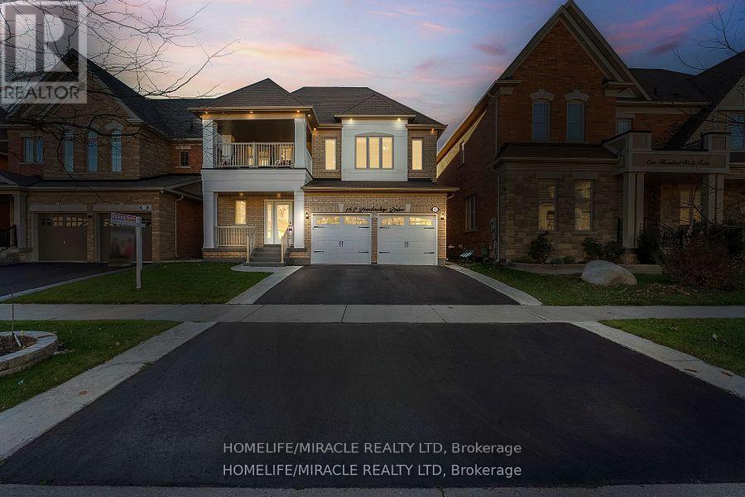Bsmt - 48 Tordale Crescent
Toronto, Ontario
Looking For A+ Tenant, Wow, Close To Brimley & Ellesmere, Scarb. General Hospital, TTC & School. 30% Utilities. (id:47351)
3886 Armitage Avenue
Ottawa, Ontario
This stunning 5 bedroom, 3 bathroom waterfront home is truly one of a kind. Enter into the foyer and immediately be taken away by the breath taking views of the hills across the stunning waterfront. The foyer opens up to the spectacular living room featuring a fireplace, 2 skylights and 2 large sliding doors leading out to the screened in deck. This grand living room is open to the eat-in kitchen featuring stainless steel appliance, built in wine racks, ample cupboard space and an addition sliding door leading out to the massive deck. On the main level you will also find the incredibly spacious primary bedroom featuring a walk-in closet, 4 piece ensuite, fireplace and additional sliding doors leading out to the deck. This is the perfect couples retreat in your very own home. On the lower level you will find a centrally built wet bar and home theatre, perfect for entertaining, along with addition sitting space, 4 bright bedrooms and a 6 piece bathroom. The 1800 sqft heated garage with high ceilings offers ample storage space and opportunity for car lifts. The most notable part of this one of a kind home is by far the outdoor space. Not only is the screened in deck, massive uncovered deck, and large yard a wonderful space to enjoy all to yourselves or host guests, but the in-ground infinity pool and sandy shore line is every outdoor lovers dream. Enjoy a day of boating on the Ottawa River from your very own private dock. The spectacular waterfront offers prime views of sunrise and sunset all summer long and year round sunsets that are truly remarkable. No detail was missed inside or out in the design of this stunning property. (id:47351)
61 Newlands Avenue
Toronto, Ontario
Experience comfortable living in this stunning, fully remodeled and upgraded 3+2 bedroom semidetached bungalow-raised family home. The open-concept main floor thoughtfully remodeled (2022) with new flooring,doors, pot lights, and fresh paint, creates a warm and inviting atmosphere, enhanced by the living room's bay window that floods the space with natural sunlight. A beautiful custom-remodeled 2023 gourmet kitchen awaits, featuring all-newer stainless-steel appliances, quartz countertops, a gas range, ample storage, a pantry, and pot lighting that beautifully illuminates the space. Enjoy the privacy and elegance of the beautifully upgraded bathroom.The complete finished basement apartment, with a separate entrance, features two bedrooms, a full washroom, a kitchen, laundry, and a spacious family room ideal for in-laws, extended families, or generating extraincome. A brand-new roof-2023 and upgraded attic insulation-2022 offer peace of mind and enhanced energy efficiency. Extra-long driveway with room for 3 cars. Plus, a covered front porch and a tranquil, tree-lined backyard with a large deck, gazebo and swing perfect for relaxation and entertaining. Nestled in a family-oriented neighborhood. Conveniently located near schools, parks, trails, community centers, groceries, malls, Warden Subway Station (just 1.5 km away), GO train (just 3 km away), TTC buses, the future Eglinton LRT, and restaurants nearby. The highly acclaimed SATEC High School, Danforth Gardens Public and St Joachim Catholic School. This home puts you in the middle of it all. This move-in-ready gem is for you! Rough- In Laundry in the Entrance Closet on the Main floor, it's prepared for future laundry hookups. (id:47351)
520 - 185 Dunlop Street E
Barrie, Ontario
Experience the essence of lakeside luxury at Lakhouse. A contemporary, resort-inspired 10-story condominium on the serene shores of Lake Simcoe in vibrant Barrie. This 2-bedroom, 2-bathroom unit offers 1,100 sq. ft. of thoughtfully designed living space, complemented by a 124 sq. ft. private balcony with windows that open or close, featuring frameless glass panels that slide to create a seamless indoor-outdoor connection.The unit showcases premium upgrades, including pull-out drawers, top-of-the-line window coverings controlled with remote, phantom screen door, an enclosed glass bathtub, custom closet organizers, a water filtration system with a sleek faucet. Enjoy 5-star amenities, including a concierge service, state-of-the-art fitness center, hot tub, sauna, steam room, stylish party room, pet spa, two rooftop terraces with: BBQ stations, lounge chairs and fireplaces and outdoor docks with kayak and paddle board launch. Lakhouse offers an extraordinary and luxurious lakeside lifestyle. **EXTRAS** Same-floor storage locker, underground parking , optional kayak and/or bike storage enhance convenience. Southern views of Lake Simcoe from the meeting room with a double-sided fireplace. MPAC report is pending, taxes not yet assessed (id:47351)
74 Raspberry Trail
Thorold, Ontario
Discover the perfect blend of comfort, convenience, and investment potential with this beautifully maintained 3+1 bedroom, 4-bathroom semi-detached home in Confederation Heights. Thoughtfully designed for modern living, this property offers spacious interiors, a separate side entrance, and high-quality upgrades, making it an excellent choice for families, investors, or first-time homebuyers. The main level features a bright and open-concept living area, perfect for entertaining, along with a well-equipped kitchen featuring a brand-new gas stove and dishwasher, with direct access to a fully fenced backyard. Upstairs, you'll find a spacious primary suite with a walk-in closet, a jacuzzi tub, and a separate shower. Two additional bedrooms and a full bathroom provide ample space for family living. The lower level, with its separate entrance, includes a bedroom, laundry, a full 3-piece bathroom, and two egress windows, presenting excellent rental income potential or in-law suite possibilities. This home also boasts a brand-new roof (2024) for long-term durability and a new furnace (2023) to enhance energy efficiency and year-round comfort. Located in a prime area, it offers easy access to Brock University, Highway 406, shopping centers, and local amenities. Whether you're searching for a move-in-ready family home or a high-yield investment property, this one checks all the boxes. (id:47351)
381 Huffman Street
Greater Napanee, Ontario
Enjoy 180 degree expansive views of the widest and deepest bend of upper Napanee River. With nothing but an un-developable hydro easement separating lot from the waterfront, enjoy nature, swimming and km's of kayaking without the boat traffic downstream. Within short walking distance to downtown and the riverfront trail, city living beckons, while insulated by nature in your back yard. Situated on a high and dry 100'x100' double lot, there are variety of options for development, in one of the fastest growing regions, while still affordable. Speaking of affordability, the low taxes and carrying costs of the property allows you to save, while you ponder your many options. The house itself has been made comfortable, gas recently installed, and the basics are covered with new appliances, a new mini-split heat pump as the primary source of heat and AC, as well as a new gas demand hot water heater, both sized for expansion. Develop or live comfortably in the interim, in a setting that exemplifies opportunity of timing and location, location, location! (id:47351)
3235 Wentworth Street
Burlington, Ontario
Welcome to 3235 Wentworth Street, nestled in the sought-after family neighbourhood of Headon Forest! Step inside, bright welcoming foyer that opens to the staircase, sets the tone for this beautifully maintained home. The beautiful updated eat-in kitchen('15) features tall white cabinetry with crown molding, under-cabinet lighting, granite counters, undermount double sink, stylish backsplash, SS appliances, a convenient B/I desk and a sliding door w/o to the deck adds functionality. The family room connected to the kitchen offers a cozy gas fireplace—perfect for relaxing evenings. A separate formal dining room and living room both with French doors adds a touch of sophistication. The main floor also includes a powder room with a Quartz vanity-top, and a laundry room with wall cupboards, shelving, handy side entry, and direct garage access. Upstairs, you’ll find 4 spacious bedrooms and 2 updated bathrooms('23). The Primary suite is a bright private oasis with double-door entry, large closet with organizers, and an ensuite featuring a double sink vanity and a glass-enclosed rain-head shower with a hand-held system. The finished basement expands your living space with a spacious rec room featuring a second gas fireplace, a den with French doors, a versatile hobby room with sink, a 3-pce bathroom, and a cedar-lined W/I closet. Enjoy a lounge area at the front of the house or step into the fully fenced, landscaped backyard('24)—a serene retreat offering a large deck with built-in seating, a gas BBQ hookup, a gazebo, and a quaint corner patio for quiet moments. Additional highlights & updates include engineered h/w flooring throughout most of the main floor and all the bedrooms, some windows, central vac with a convenient kitchen kick-plate, and a new driveway & curb('23) with extended front step. Walk to Ireland Park, offering walking trails, playground, baseball diamonds, and basketball/tennis/pickleball courts—plus near schools and shopping for everyday convenience. (id:47351)
2107 - 138 Downes Street
Toronto, Ontario
Gorgeous 2 Bedroom With Open Concept Combine Living/Dining & Lots Of Spacing, Amazing Natural Light Throughout From Floor To Ceiling Windows. Excellent Location, Steps To Union Station, Gardiner Express, Loblaws, St Lawrence Market, Financial And Entertainment Districts Plus More, All Within A Short Walk. (id:47351)
712 - 42 Western Battery Road
Toronto, Ontario
The perfect location and set up. This 819 Square Foot, Upper Level Townhouse in Liberty Village is Bright, Airy and Cozy. Spacious 1+Den Layout, Freshly Painted throughout, Updated Kitchen Cabinets and Hardware. Extra Large Bedroom with 2 closets. Den is a Perfect Work From Home Space. Bedroom Easily Fits a large Bed with Plenty of Space Left Over. A short walk to Altea, one of the best gyms in the city. This is the location you want for the all the concerts and upcoming events. Perfect Timing for Summer. (id:47351)
156 Finsbury Avenue
Ottawa, Ontario
This home demands attention; thoughtful floorplan & gorgeous selections. Boasting over 5,000 sqft of premium living space. Limestone exterior w/ black windows,doors. Newly built, never lived in, Richcraft Custom Spokes Elev C in the highly desirable neighborhood of Stittsville. 9'ft ceiling on main and 2nd floor. Oak stairs, hardwood floors, Gourmet kitchen w/large island for entertaining, premium cabinets, backsplash & granite countertop. Main floor bdrm w/full washroom. Garage entry to the house, walk into a mudroom. $200K+ in builder upgrades, premium lot, no back neighbors. Laundry on 2nd floor, every bdrm upstairs has an ensuite. Upper floor has bright & spacious primary bdrm w/a luxurious custom walk-in closet, 5 piece ensuite w/his & hers sinks. All other bedrooms are large w/full baths. Lower level w/ massive rec space, bdrm. Lots of natural light. Close to all amenities. (id:47351)
40 Granton Street
Hamilton, Ontario
This Ainslie Wood raised bungalow has style to spare and after 40 years is waiting for its next owner. Deceptively large, this home features an open concept living and dining room with floor-to-ceiling windows, tons of natural light and a wood burning fireplace. The eat-in kitchen offers enough space to build the kitchen of your dreams. Rounding out the main floor is 3 bedrooms and a vintage-cool 4-piece washroom. Through the kitchen you’ll find a side entrance and access to the lower level – basement does not do this floor justice – with a massive den complete with bar, family room with another wood burning fireplace, storage, laundry and a workshop. 40 Granton Street is located on a quiet cul-de-sac surrounded by trees and this lovely property has a great yard, double-wide drive and a car port that Frank Lloyd Wright would be proud of. Ainslie Wood offers convenient proximity to shopping, dining, parks, trails and two excellent breweries – Grain & Grit Beer Co and Fairweather Brewing Company. Offers anytime. (id:47351)
9 Fire Route 42a
North Kawartha, Ontario
Year-Round Home/Cottage on Big Cedar Lake A Blend of Charm, Comfort & Natural Beauty Discover the perfect escape on Big Cedar Lake, less than 2 hours from the GTA. This charming four- bedroom, two-bathroom, four-season retreat combines the charm of an original A-frame cottage with the comfort of a modern addition/reno(1990), offering an ideal balance of cozy cottage vibes and practical year-round living. Nestled among the stunning granite and towering pines of the Great Canadian Shield, this desirable lakefront retreat provides excellent fishing (summer and winter), boating and swimming. The outdoor property is perfectly designed to maximize every inch of space. The large, level front yard offers ample space for yard games, entertaining, or just relaxing. A stunning stone wall and small beach area line the waters edge, and landscaped gardens enhance the natural beauty. The private dock provides easy lake access, and the cottage is situated in a beautiful bay, offering calm waters ideal for swimming. A raised front deck spans the width of the home, offering breathtaking views and a quiet place to relax. Step inside to find a bright and inviting interior, where large windows in every room and skylights throughout flood the home with natural light. The main floor features a spacious bedroom, 4-piece bathroom, living room, dining room with custom built-in cabinets, and a kitchen complete with appliances. Upstairs, you'll find three additional spacious bedrooms and a full bathroom featuring a large soaker tub with jets. This home also has a wood stove, forced-air propane furnace, central air conditioning and a back up generator. This home is also equipped with a durable metal roof, new eaves with leaf guards installed in 2024.Whether you're looking for a year-round home or a weekend getaway, this Big Cedar Lake gem has everything you need to embrace lake life. Don't miss your chance to own a piece of paradise! (id:47351)
457 Paliser Court N
Richmond Hill, Ontario
This Warm and Charming Home Has Been Loved and Cared For By The Same Owner For Over 50 Years and Awaits Your Personal Touch. This Home Is Nestled In One Of The Most Coveted Neighbourhoods With An Amazing Curb Appeal. Bright & Sun Filled South Facing Detached Bungalow With An Attached Garage On A Pie Shaped Fully Fenced Lot. This Irregular Lot Is 100 Feet Wide In The Back with over 5995 Sq.Feet of Area. 2 Yrs. New Roof, Eaves Trough And Soffit. Most of the Windows have been replaced. Hardwood Floor Under The Broadloom. Well Maintained Home With Strong Bones For Investors and Renovators. Steps To Catholic Community Church. There Are Some Of The Best Schools In The Catchment Like Bayview Sec, Walter Scott & Catholic Schools. Minutes to 404,407,Go Train,Public Library,Skating Rink, Wave Pool and Most Amenities. Huge Basement making it easy for the Basement Apartment to be built with an easily convertible separate entrance. (id:47351)
7 Cummings Drive
Elizabethtown-Kitley, Ontario
Welcome to 7 Cummings Dr in the Village of Lyn. Minutes from Brockville and 401. A sleepy hollow of executive style homes on estate size lots. We offer a well maintained, 2 storey home, with 4 bedrooms, 3 bathrooms, and a fully finished in-law suite in the basement. Paved driveway, 2 car garage and additional attached garage/workshop. or..man-cave.. we offer modern comfort with abit of country. From the front covered porch into the spacious foyer you feel it right away. Main floor offers spacious and bright eat in kitchen with lots of cabinetry, and granite counter tops, all appliances included, laundry room/mudroom and door to the large deck and pool area, 2Pc powder room, formal living room with gas fireplace and vaulted ceilings, mudroom entry to the garage and a main floor primary bedroom, with walk-in closet and a 4 pc Ensuite. The upper level offers 3 spacious bedrooms and a 4 Pc Bath. The lower level in-law suite offers a working kitchen, 4 Pc bath, living area, dining area and spacious bedroom and can be easily converted back to a spacious recreation room with bedroom and bath. Ideal for the growing family, this home has it all! You won't be disappointed. Check out the virtual tour and Enjoy and book an appointment for a private viewing. (id:47351)
109-113 Inkerman Street
St. Thomas, Ontario
Attention Developers and Investors Welcome to 109-113 Inkerman St. ST. Thomas, this warehouse sits on 5.45 Acres parcel of Land, nested in a residential area of town. The town is motived to change the zoning from industrial to a high residential. This high exposure property has a total area of 87437 total sq. ft. with 6300 sq. ft of office space. Other features include 19ft clear ceiling height in the warehouse. 4 drive in doors, 2 truck level doors, updated electrical with 600-amp service with room for expansion. This high-profile property is perfect for a verity of commercial and possibly (high residential) uses. Don't miss this opportunity (id:47351)
Ph 4 - 131 Torresdale Avenue
Toronto, Ontario
Welcome to this spacious, bright penthouse condo unit with a clear view in the most convenient location near Bathurst & Finch! This upgraded unit offers 2 large beds & 2 Baths! Facing North-East (No obstruction of the view) - Enjoy the panorama view from the Solarium! Lots of natural light through the large window! Newer Vinyl Flooring! Upgraded Kitchen & appliances! Recently painted! Large Master with double closets & Ensuite! All the utilities, cable, and Internet within the Maintenance Fee! 2 Car Tandem Parking Spots! The building is maintained at a high std with lots of amenities! (id:47351)
3614 - 195 Redpath Avenue
Toronto, Ontario
Located In The Heart Of The City In The Highly Sought-After Yonge & Eglinton Neighborhood. Open Concept Unit OPEN SPACE, 1 Bath With A Large Balcony And A Locker! Just Steps To World Class Amenities Such As Toronto's New Lrt And Subway, Shopping, Restaurants, Bars, Parks And So Much More. At Your Leisure Your Future Home Is A Walker's Paradise With Excellent Transit And Very Bikeable. Additionally, Enjoy The Broadway Club Which Offers Over 18,000 Sf Of Indoor & Over 10,000 Sf Of Outdoor Amenities Including 2 Pools, Amphitheater, Party Room With Chef's Kitchen, Fitness Centre, Basketball Court, Guest Suites, Roof-Top Lounge With Bbq And More. (id:47351)
300 Okanagan Path
Oshawa, Ontario
Discover this delightful 3-bedroom, 3-bathroom townhouse in Oshawa, offering a perfect balance of comfort and style. The open-concept design creates a bright and airy living space, featuring a generous living and dining area ideal for both relaxing and entertaining. The contemporary kitchen boasts sleek countertops and high-end stainless steel appliances, making meal preparation a breeze. The spacious master bedroom includes plenty of closet space, while two additional well-sized bedrooms are perfect for family, guests, or a home office. Step outside to your private backyard, a great spot for outdoor relaxation and enjoyment. With convenient parking and a prime location close to schools, parks, shopping, and major highways, this townhouse provides everything you need for modern living. (id:47351)
85 Empire Parkway
St. Thomas, Ontario
Welcome to the Ashton model! This Doug Tarry built, interior unit townhome is the perfect starter home! A welcoming foyer leads to the open concept main floor including a 2pc bathroom, kitchen with island and Quartz countertops and backsplash, a dining area, great room with sliding doors to a wood deck. The second level features 3 spacious bedrooms including the Primary bedroom (complete with walk in closet and 3pc ensuite) as well as a 4pc main bath and a separate laundry room with laundry tub. The lower level is unfinished. Other features: attached single car garage, LVP flooring in main living spaces, FRIDGE, STOVE and DISHWASHER INCLUDED. This all electric Doug Tarry Home is both Energy Star and Net Zero Ready. A fantastic location, backing onto walking trails and just down the street from the park. All that is left to do is move in, get comfortable and enjoy! Welcome Home. Please note that all interiors photos are the same layout as another unit but with different finishes. (id:47351)
107 Empire Parkway
St. Thomas, Ontario
Welcome to the Ashton model! This Doug Tarry built, fully finished end unit townhome is the perfect starter home! A welcoming foyer leads to the open concept main floor including a 2pc bathroom, kitchen with island and Quartz countertops and backsplash, a dining area, great room with sliding doors to a wood deck. The second level features 3 spacious bedrooms including the Primary bedroom (complete with walk-in closet and 3pc ensuite) as well as a 4pc main bath and a separate laundry room with laundry tub. The lower level is complete with 4th bedroom, 2pc powder room and cozy recroom. Other features: attached single car garage, LVP flooring in main living spaces, FRIDGE, STOVE and DISHWASHER INCLUDED. This all electric Doug Tarry Home is both Energy Star and Net Zero Ready. A fantastic location, backing onto walking trails and just down the street from the park. All that is left to do is move in, get comfortable and Enjoy! Welcome Home. Please note that all interiors photos are the same layout as another unit but with different finishes. (id:47351)
76 Saint Grace Court
Brampton, Ontario
This exceptional 4-bedroom semi-detached home is situated on a stunning ravine lot, offering a serene walk-out to a spacious deck. Located in a quiet court, the property features a large driveway (No Sidewalk) with ample parking, including one garage space and three additional driveway spots. Within walking distance to a grocery store, public high school, and public transit, it boasts convenience and accessibility. The home showcases hardwood flooring on the main level, with no carpeting throughout. The main floor also features 9-foot ceilings, while a convenient second-floor laundry enhances functionality. The fully finished, legal basement apartment offers a one-bedroom unit, plus two dens, and includes both a full and a half bathroom. With its own separate walk-out entrance to the backyard and laundry facilities, the basement unit provides an excellent opportunity for extra income. This home offers the perfect blend of comfort, style, and potential. Photos were taken when property was vacant. (id:47351)
43 Robinson Road
Centre Wellington, Ontario
OPEN HOUSE! Sat April 12th 2-3:30pm. Better than a NEW Build! Just Move In & Enjoy this Immaculate 3 bed 4 bath home in Central Fergus with FULLY FINISHED BASEMENT with bathroom. This modern home features a white gourmet kitchen with large island, quartz counter tops, 9ft ceilings, gas fireplace and so much open concept space on the main floor! Enjoy sliders from eat in kitchen out to large two tier deck looking over fully fenced yard. Large bedrooms with Primary Private Ensuite plus two walk in closets! Great Location - easy for commuters! Built in 2019 with eveything done including window furnishings, landscaping and more! Bell Fibe Internet to house. End of June closing ideal. View Virtual Tour and Floor Plans linked to listing. (id:47351)
162 Leadership Drive
Brampton, Ontario
Discover the charm of 162 Leadership Drive, a stunning ravine lot with a walkout basement in the highly sought-after Credit Valley neighborhood. This impressive home boasts nearly 4,100 sq. ft. of living space, offering breathtaking ravine and backyard views of the surrounding wooded landscape. The upgraded kitchen features elegant quartz countertops, while the washrooms were renovated just a few years ago. Enhancing the homes curb appeal are new garage and entrance doors. The main floor showcases 9-foot ceilings, thoughtfully designed to maximize natural light, creating a warm and inviting atmosphere ideal for both relaxation and entertaining. The upper level offers spacious and well-appointed rooms, emphasizing comfort and practicality. A standout feature of this home is the fully finished, builder-built walkout basement, complete with an in-law suite, a separate side entrance, a full bathroom, a den, and a generous living area providing privacy and versatility for various living arrangements. Conveniently located near top-rated schools and essential amenities, 162 Leadership Drive blends luxury and tranquility seamlessly. Additional features include an owned security system, an underground sprinkler system, and a newly installed Leaf Filter Gutter. Don't miss the opportunity to own this exquisite home schedule your private viewing today! Home Inspection Report Available. (id:47351)
1951 Swan Street
Innisfil, Ontario
Welcome to 1951 Swan St, Innisfil! This stunning 4+2 bedroom, 4 washroom home offers the perfect blend of comfort and convenience. Boasting a spacious and functional layout, the main level features a bright and airy living space with modern finishes throughout. The well-appointed kitchen includes stainless steel appliances, ample cabinetry, and a walkout to the backyard ideal for entertaining. The walk-out basement apartment offers a fantastic opportunity for rental income or multi-generational living, complete with a separate entrance, a full kitchen, and a comfortable living area. Located in a desirable neighborhood close to schools, parks, shopping, and just minutes from the waterfront. This is a must-see book your private showing today! (id:47351)
