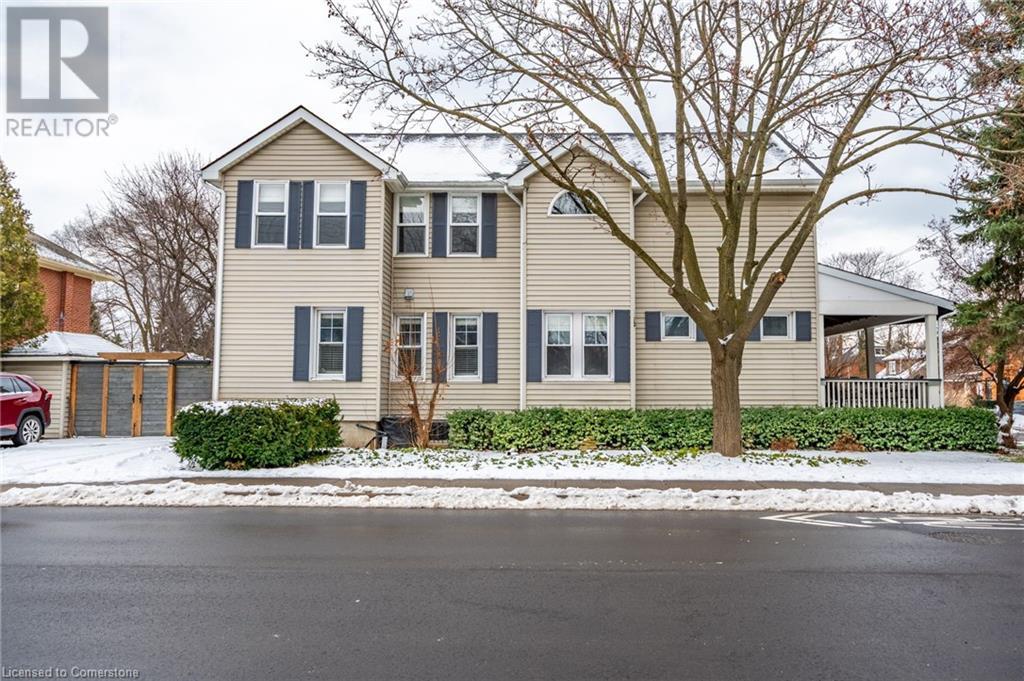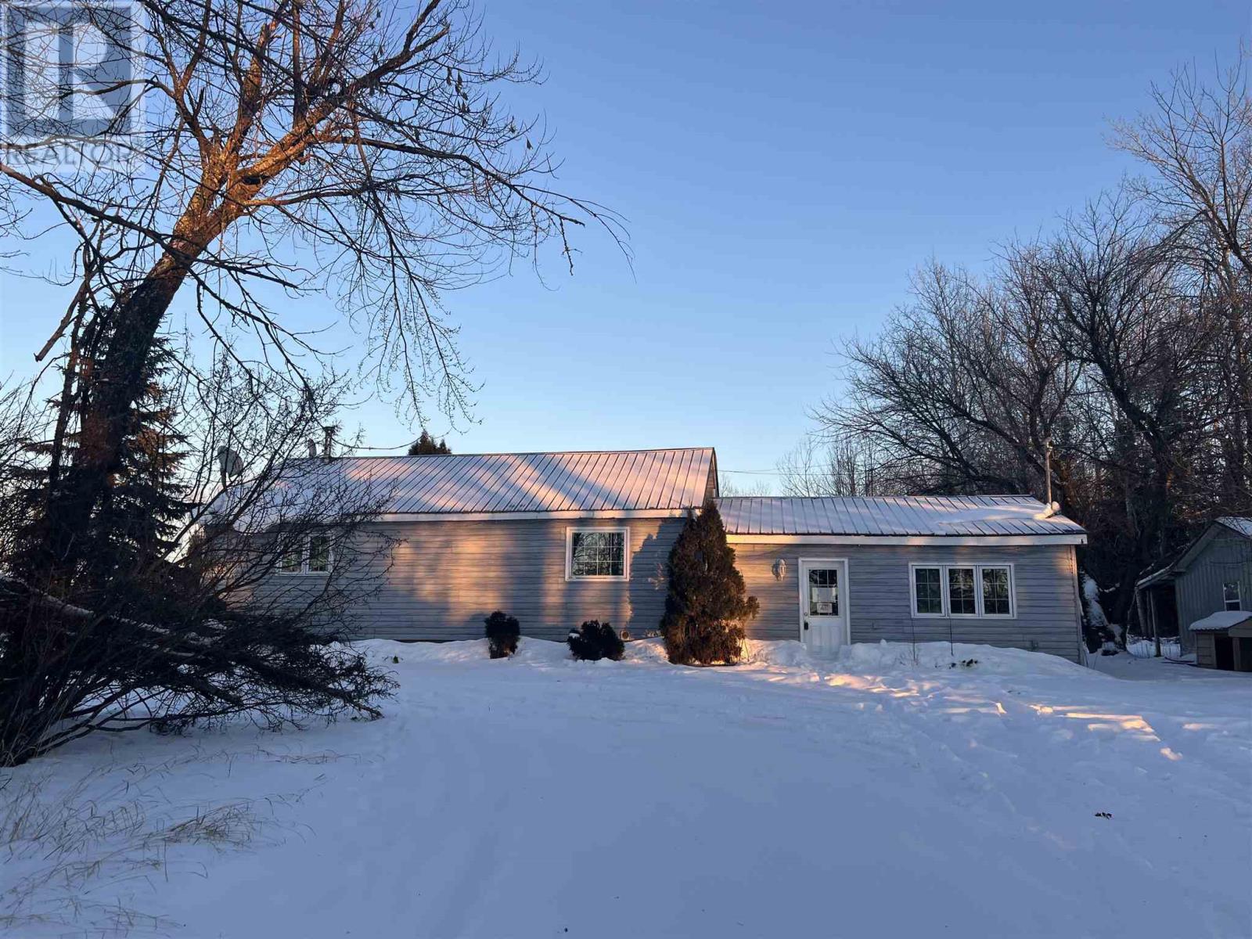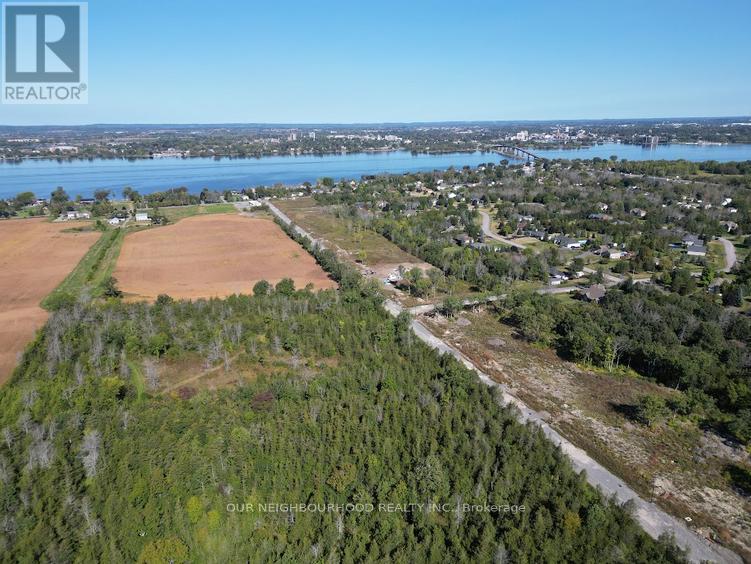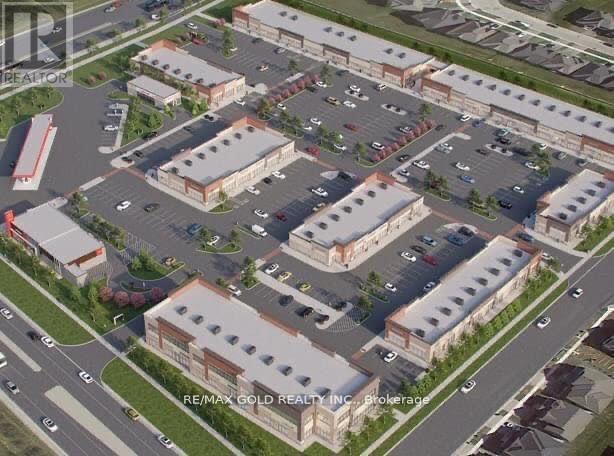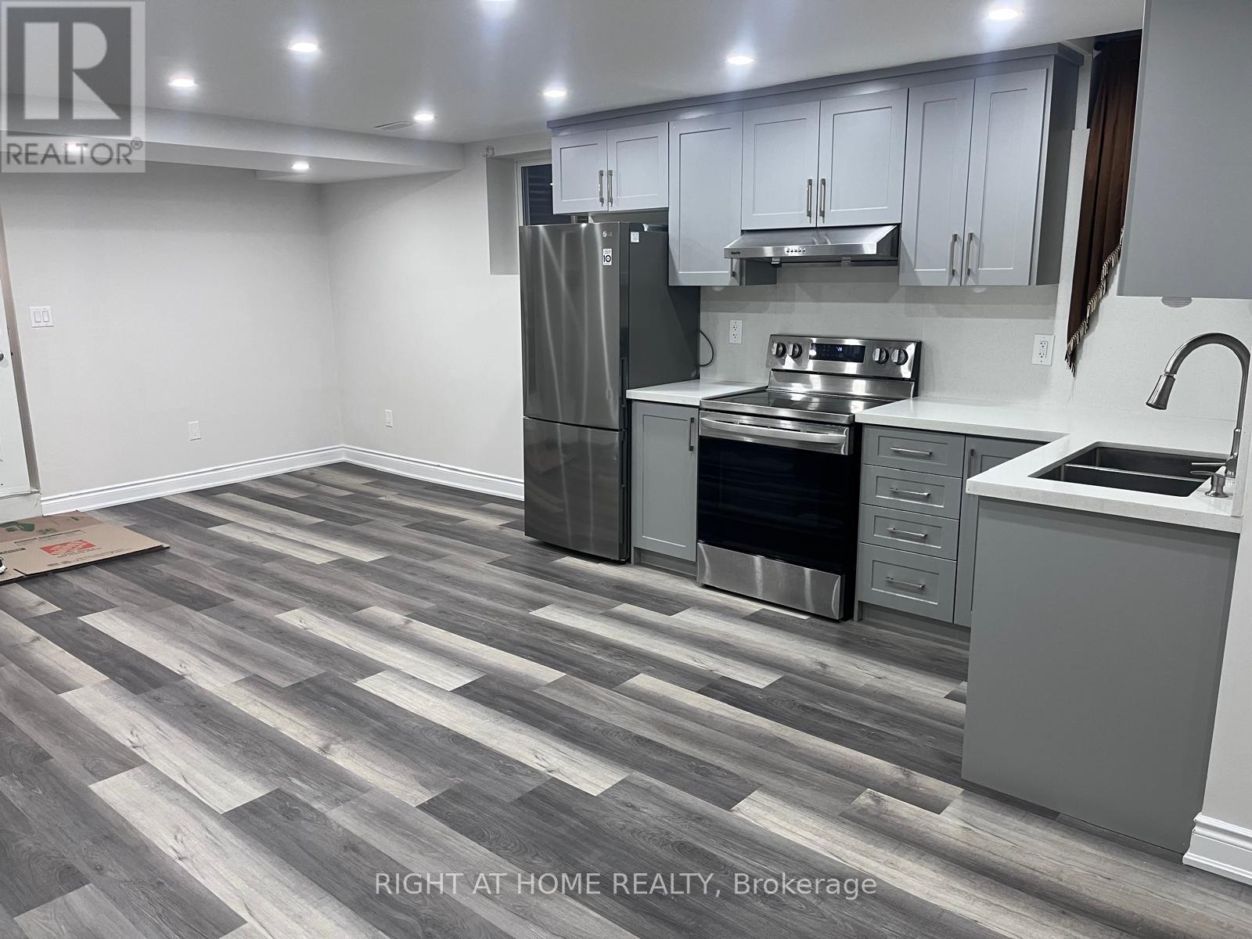323 Danforth Road
Toronto (Clairlea-Birchmount), Ontario
Development potential, build your desire restaurant or banquet hall. This prime location with a huge parking lot at the back (Lot size: width110ft/Depth 225ft) , offers excellent and incredible opportunity for your business.This property also access to major roads ,busy traffic street & nearby many amenities etc. Survey available upon request. Please contact listing agent MONJUR CHOWDHURY (416) 871-6495 for showing or any other question. (id:47351)
1576 Kern's Road Unit# 2
Burlington, Ontario
Your Dream Townhouse Awaits – Thoughtfully designed with impeccable finishes, this stunning home offers unparalleled quality in the sought-after, family-friendly community of Tyandaga. A rare gem, featuring 4 spacious bedrooms, 3 bathrooms, a fully finished walk-out basement, and garage. As you step inside, the open-concept design immediately invites you in, with an airy, light-filled atmosphere that creates an immediate sense of comfort and space. The chef-inspired kitchen is a true showstopper, boasting an oversized entertainer's island, sleek countertops, and premium appliances—perfect for both gourmet cooking and casual entertaining. The main level flows effortlessly between the dining, kitchen, and living areas, and includes a convenient 2-piece powder room for guests. Upstairs, your oversized primary suite is a private retreat, complete with a generous walk-in closet, a luxurious 4-piece ensuite, sitting area, and your own private balcony. Two additional well-sized bedrooms and a beautifully appointed 5-piece bathroom complete the upper level. The fully finished, walk-out basement is bright and spacious, featuring a large recreation room with a gas fireplace, plus an additional bedroom—ideal for guests or a home office. Step outside to your fenced backyard, offering easy access to the pool and ample space for dining, lounging, and enjoying the outdoors. Professionally renovated and fully permitted, this home is move-in ready with no detail overlooked. Located with convenient access to highways, public transit, top-rated schools, 2 local parks (walking distance), Bruce Trail, golf, and shopping—this townhouse offers the ultimate in both luxury and convenience. (id:47351)
511 Martha Street
Burlington, Ontario
Charming home in prime downtown Burlington. The main floor features rich pine flooring, a fully renovated kitchen with custom cabinets, quartz countertops, and a separate coffee nook with a custom stained-glass insert. The cozy living area includes a gas fireplace, and the dining space offers ample room for entertaining. Upstairs with vaulted stair case leading to oversized primary bedroom easily accommodates a king-sized bed and a sitting area, complete with a 3-piece ensuite and an oversized walk-in closet with laundry. The well-sized second bedroom features a Murphy bed, and a large bonus area just outside offers the perfect space for an office or studio. The unfinished basement includes a separate walk-up entrance, a kitchenette repurposed from the original kitchen, ample storage, and workshop space. The private backyard is professionally landscaped, with a large deck and patio ideal for outdoor gatherings and beautiful wrap around porch to enjoy. Located steps from restaurants, shopping, parks, and more, this home blends modern updates with timeless charm. (id:47351)
4560 Hwy 71
Chapple, Ontario
New Listing: Escape the hustle and bustle of living in town and enjoy the peaceful country vibe in this spacious 2,325 sq ft bungalow, situated on a peaceful and private 2.5-acre lot. This home is perfect for those looking for space, comfort, and the opportunity to add personal touches! A spacious kitchen with a large eating area opens into the living room with patio doors leading to an expansive deck. This place is just perfect for large gatherings of family and friends, especially great with the holidays just around the corner. The primary bedroom is spacious and has a luxurious 4-piece bath with a jacuzzi tub, walk-in closet, and plenty of privacy. With 3-4 more bedrooms, 2.5 bathrooms in total and an office and small den area you will enjoy the privacy and have plenty of room to grow. Numerous upgrades have been made, and there's still room to add your personal touch with some "sweat equity." With a little love and attention, the above ground pool could be a great place to hang out next summer with deck all around. This property offers a great opportunity to build equity while creating your dream home. With so much space and potential, this is a must-see. RRD (id:47351)
Lot 3-8 Parliament Street
Prince Edward County (Ameliasburgh), Ontario
Attention Builders and Developers! Welcome to Lady of the Woods Estates! This pristine 5.889 acre land for development in Prince Edward County offers a rare opportunity to build beautiful estate homes near the water. Enjoy the perfect blend of urban convenience and nature in this stunning island community, just minutes from downtown Belleville. Lady of the Woods Estates is ideally located, just a 2-minute walk from the picturesque Bay of Quinte and a 5-minute drive from the heart of town. With easy access to Highway 401, it's only a 2-hour drive to Toronto and 2.5 hours to Ottawa. Discover the unparalleled charm and convenience of living in Prince Edward County today! (id:47351)
Lot 1 Rednersville Road
Prince Edward County (Ameliasburgh), Ontario
Welcome to Lady of the Woods Estates! This pristine 0.940-acre lot (Lot 1) in Prince Edward County offers a rare opportunity to build your dream estate home near the water. Enjoy the perfect blend of urban convenience and nature in this stunning island community, just minutes from downtown. Lady of the Woods Estates is ideally located, just a 2-minute walk from the picturesque Bay of Quinte and a 5-minute drive from the heart of town. With easy access to Highway 401, it's only a 2-hour drive to Toronto and 2.5 hours to Ottawa. Discover the unparalleled charm and convenience of living in Prince Edward County today! (id:47351)
22 - 11645 Mcvean Drive
Brampton (Toronto Gore Rural Estate), Ontario
Brand New 100% Commercial Retail Plaza Located At Mayfield Rd & Mcvean Dr, Approx. 985 Sq Ft, Shell Unit, Huge Exposure With High Traffic on Mayfield Rd. Excellent Opportunity To Start New Business or Relocate, Excellent Exposure, High Density Neighbourhood! Suitable for Variety of Different Uses **** EXTRAS **** Tenant to Do All Leasehold Improvements, Ample Parking Available! Close Easy Access to Hwy 410/427. (id:47351)
136 Cartwright Avenue
Toronto (Yorkdale-Glen Park), Ontario
Retail unit in multiple building, other tenants, lighting, furniture, kitchens, etc.. Great location close to Yorkdale and second building from Caledonia Road. Currently a lighting store and warehouse. (id:47351)
980 The Queensway
Toronto (Stonegate-Queensway), Ontario
Ground Floor Commercial Unit, with a Residential Apartment Above. **** EXTRAS **** NONE- Sold \"as is\" as per Schedule \"A\" (id:47351)
67 Pannahill Drive
Brampton (Bram East), Ontario
Spacious 2 bedroom + 1 washroom basement apartment with separate washer & dryer located in a quite neighborhood, Sperate entrance through the backyard. Close to schools, Community center, place of worship, walking distance to grocery store. tenant to pay 30% utilities. **** EXTRAS **** Fridge, Stove, Washer, Dryer, All electrical, Separate Laundry (id:47351)
85 Bronson Terrace
Milton (1032 - Fo Ford), Ontario
Absolute Gorgeous Bright and Spacious Open Concept Modern Freehold Townhouse in Fabulous Saddle Ridge Ford Community of Milton. Smooth Ceiling, Modern Kitchen W/ S/S Appl, A Large Brkfst Area Huge Master Br W/I Closet & 4 Pc. Ensuite, Deep Garage W/Access To The Home. Area Close to Schools and Shopping. (id:47351)
4286 Clubview Drive
Burlington (Rose), Ontario
Welcome to 4286 Clubview Drive, an exceptional 2-storey home in Burlington prestigious Millcroft community. Situated on a premium lot with uninterrupted views of the 9th and 18th holes of Millcroft Golf Course, and boasting 3649 sqft of total living space, this home offers unbeatable scenery and privacy. Close to top-rated schools and parks, it's the perfect family retreat. The front exterior impresses with professional landscaping, flagstone walkways, and updated garage doors. Inside, the open-concept main floor features rich hardwood floors, California shutters, and luxurious finishes. The grand foyer leads to a formal living room with an arched window, a formal dining room, and a sun-filled 2-storey family room with a fireplace and soaring arched window. The expansive eat-in kitchen is ideal for entertaining, offering stone countertops, a large island, and ample storage. A private office and laundry room complete this level. Upstairs, the primary suite boasts a spa-like 5-piece ensuite with a stone and glass shower, soaker tub, marble floors, and double vanity. Three additional large bedrooms and a 4-piece bath provide comfort for family and guests. The partially finished basement includes a rec room and 3-piece bath. Your own backyard oasis features an in-ground pool with double waterfalls, a stone retaining wall, an expansive patio, a cabana, and lush landscaping. This is a rare opportunity to own an exceptional home in one of Burlingtons most coveted communities. (id:47351)


