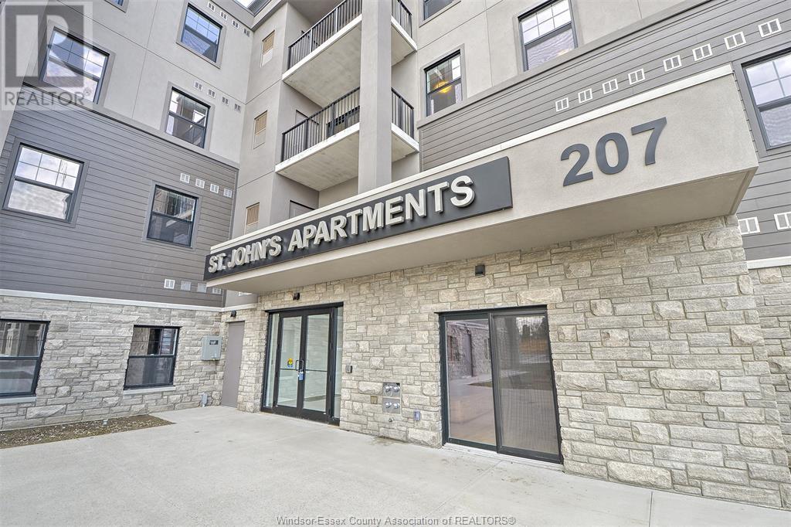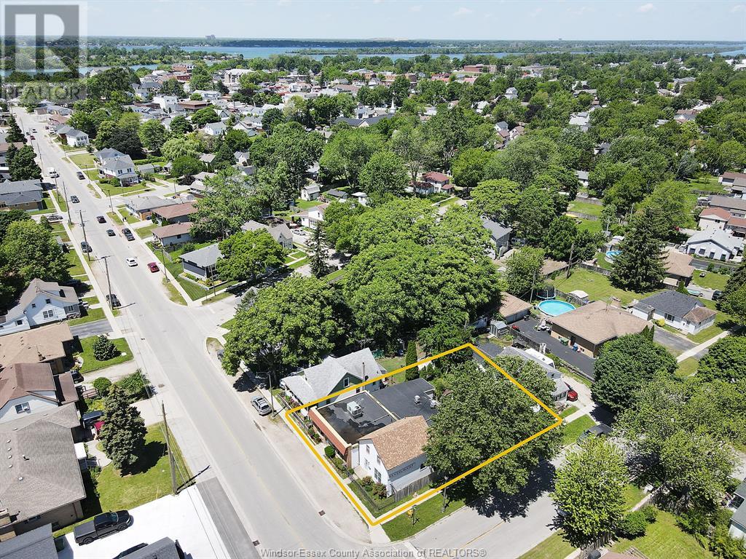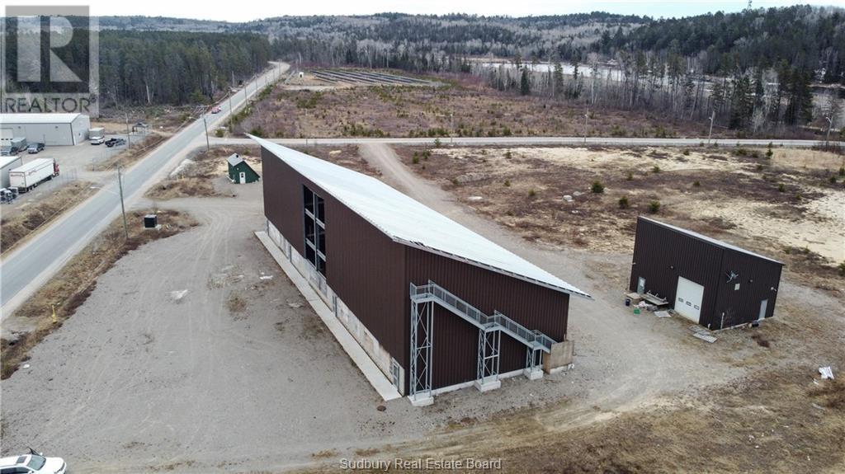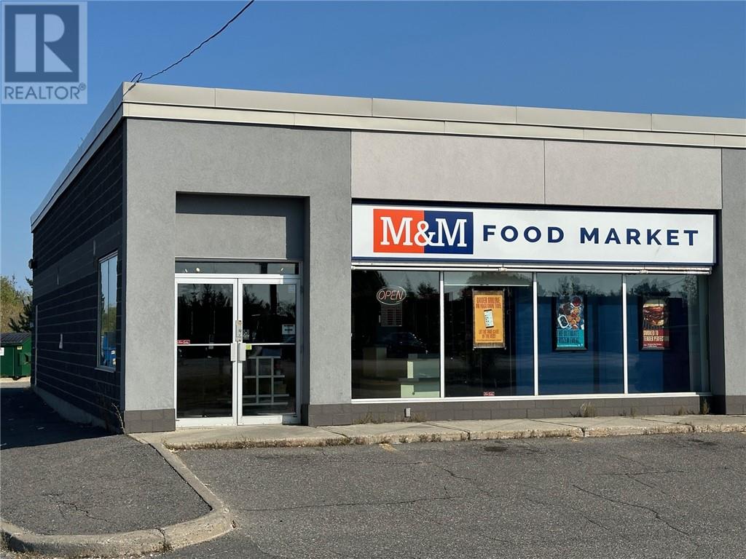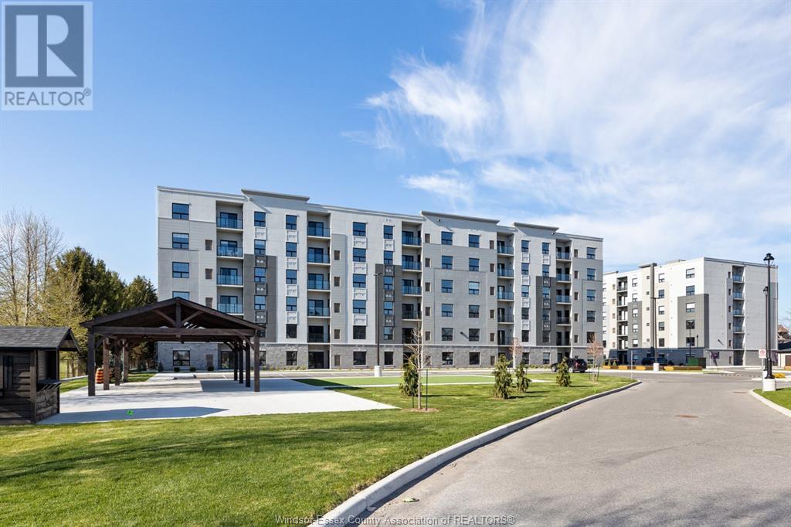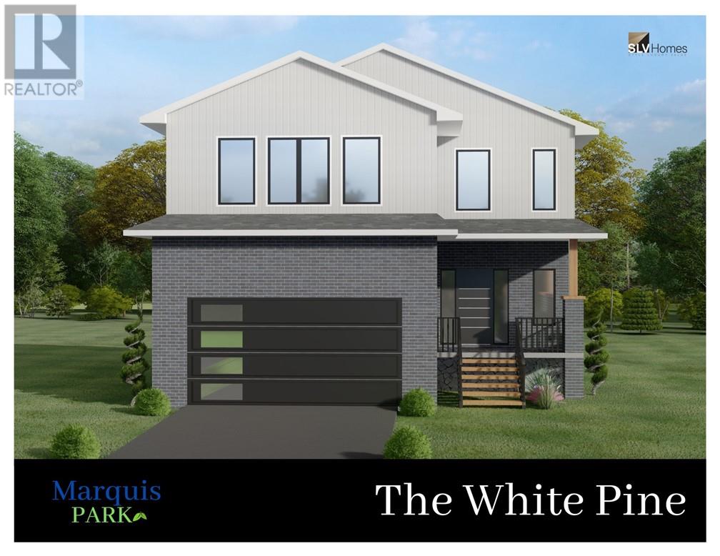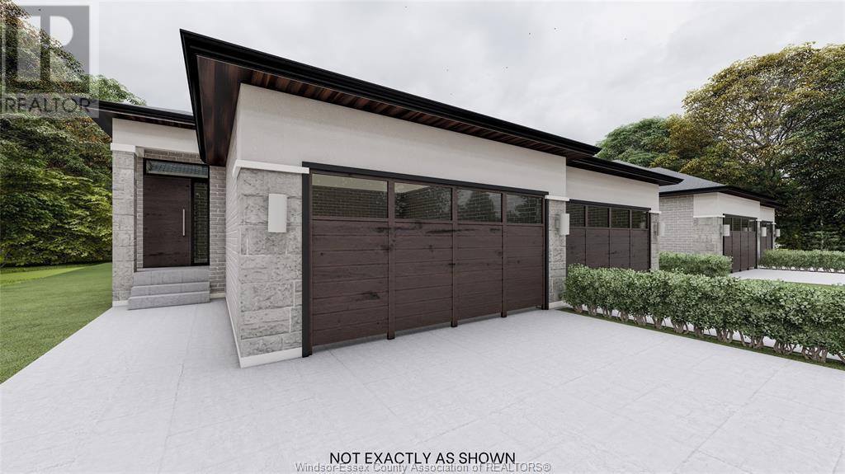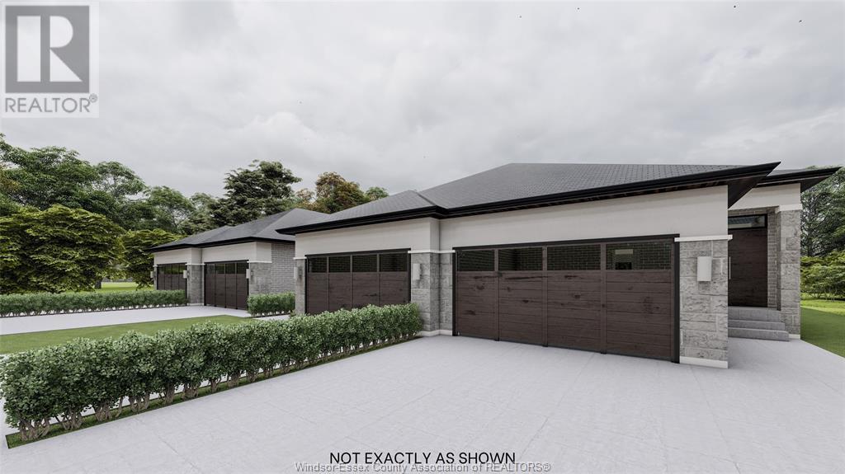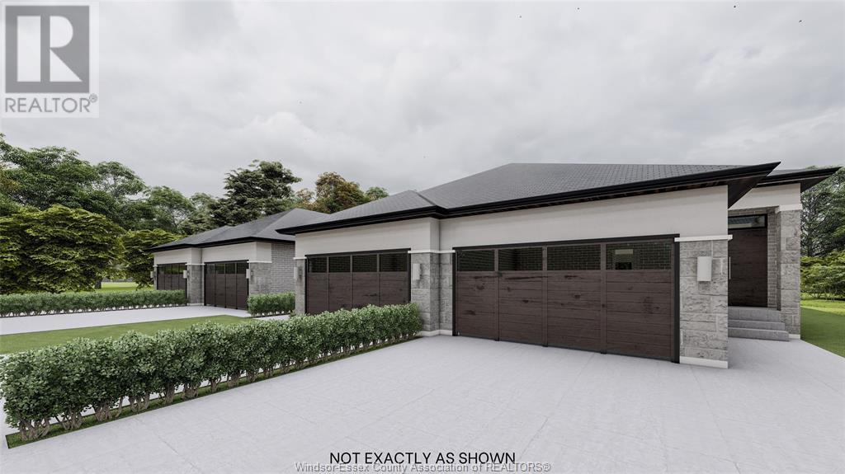207 Brock Unit# 310
Amherstburg, Ontario
Everything you need, all right here at St. John's Apartments located at 207 Brock Street in Amherstburg! Close to schools, churches, parks, shopping, restaurants and waterfront. A 4-storey building featuring spacious 2 bedroom, 2-bathroom apartments leasing from $2,350 - $2,765 / Mos. Units ranging from 1015 sq. ft. 1244 sq. ft. Features include a modern kitchen w/quartz countertops, durable soft close cabinetry, new stainless-steel fridge, stove, dishwasher and microwave. Primary bedroom with 3pc. ensuite and large walk-in closet. The second bedroom has ample closet space, an open concept living room/ kitchen design, convenient in-suite laundry plus a 4pc bathroom with generous counter space. The balconies on the 2nd, 3rd and 4th floors overlook Amherstburg's urban view. Lock in your rent for 3 years to enjoy stability & peace of mind plus we will MOVE you for FREE to Amherstburg from anywhere in Ontario. An unbeatable location with so much to offer! (id:47351)
207 Brock Unit# 201
Amherstburg, Ontario
Everything you need, all right here at St. John's Apartments located at 207 Brock Street in Amherstburg! Close to schools, churches, parks, shopping, restaurants and waterfront. A 4-storey building featuring spacious 2 bedroom, 2-bathroom apartments leasing from $2,350 - $2,765 / Mos. Units ranging from 1015 sq. ft. 1244 sq. ft. Features include a modern kitchen w/quartz countertops, durable soft close cabinetry, new stainless-steel fridge, stove, dishwasher and microwave. Primary bedroom with 3pc. ensuite and large walk-in closet. The second bedroom has ample closet space, an open concept living room/ kitchen design, convenient in-suite laundry plus a 4pc bathroom with generous counter space. The balconies on the 2nd, 3rd and 4th floors overlook Amherstburg's urban view. Lock in your rent for 3 years to enjoy stability & peace of mind plus we will MOVE you for FREE to Amherstburg from anywhere in Ontario. An unbeatable location with so much to offer! (id:47351)
382 7th Line
Gore Bay, Ontario
Country living at it's finest. Spectacular lot with landscaping and a multitude of perennials. Gazebo and raised garden beds compliment the exterior. The large 30'x 60' workshop has a 200 amp service, cement floor and loft for additional storage. Two garden sheds included. Recently installed heat pump provides efficient heating and cooling. The entrance way has a wide mudroom and closet moving into a large dining area with original hardwood floors and an attached kitchen, newly renovated bath and main floor laundry. Also on the main floor is a room currently used as an office, but could have multiple purposes. The spacious living room also has a propane fireplace. There are three bedrooms and bath on the upper level with the main bedroom having a walk in closet. Another bedroom has an additional nursery with book cases. The bath comes with a soaker tub. This home and property are the complete package. Call for your private viewing today. (id:47351)
244-246 Simcoe
Amherstburg, Ontario
COMMERCIAL/ RESIDENTIAL USE PROPERTY SITUATED ON A LARGE CORNER LOT IN HIGH TRAFFIC AREA OF AMERSTBURG. CURRENTLY OPERATING AS A RESTAURANT FOR OVER 30 YEARS. APPOX. 1700 SQ. FT OF RESTAURANT SPACE WHICH INCLUDES A COMMERCIAL KITCHEN WITH A LIQUOR LICENSE THAT IS TRANSFERABLE. TWO STOREY ATTACHED RESIDENTIAL HOME FEATURES 3 BEDROOMS & ON SITE PARKING THAT CAN ACCOMADATE 4 SPACES IN THE BACK AND 2 SPACES IN THE FRONT. WALKING DISTANCE TO THE NEWLY BUILT NORTH STAR HIGH SCHOOL & LOCAL AMENTITIES. (id:47351)
207 Brock Unit# 213
Amherstburg, Ontario
Everything you need, all right here at St. John's Apartments located at 207 Brock Street in Amherstburg! Close to schools, churches, parks, shopping, restaurants and waterfront. A 4-storey building featuring spacious 2 bedroom, 2-bathroom apartments leasing from $2,350 - $2,765 / Mos. Units ranging from 1015 sq. ft. 1244 sq. ft. Features include a modern kitchen w/quartz countertops, durable soft close cabinetry, new stainless-steel fridge, stove, dishwasher and microwave. Primary bedroom with 3pc. ensuite and large walk-in closet. The second bedroom has ample closet space, an open concept living room/ kitchen design, convenient in-suite laundry plus a 4pc bathroom with generous counter space. The balconies on the 2nd, 3rd and 4th floors overlook Amherstburg's urban view. Lock in your rent for 3 years to enjoy stability & peace of mind plus we will MOVE you for FREE to Amherstburg from anywhere in Ontario. An unbeatable location with so much to offer! (id:47351)
Pt Lt 33 Con 6 Aughrim Line
Dawn-Euphemia, Ontario
Discover this exceptional 4.6-acre lot, a true outdoor enthusiast's paradise nestled in nature's offerings. This property boasts beautiful mature trees, creating a relaxing & scenic environment perfect for those who appreciate the outdoors. Enjoy water access that offers fantastic fishing opportunities, while the surrounding forested area provides ample space for hunting & exploring. The 1.7-acre South portion presents an ideal building lot, where you can envision your dream home. Imagine living under the canopy of towering walnut trees, providing natural beauty & shade throughout the seasons. Buyer shall purchase property as it exists on day of closing. Buyer to verify all services & connection costs, approvals, permits & any costs associated with building in the Buyer's sole discretion. Buyer to do due diligence with Municipality, Conservation Authority & Local Government Agencies. Land could be subject to HST. Don’t miss out on this opportunity to own a piece of nature’s beauty. (id:47351)
37 Panache Lake Road
Espanola, Ontario
Excellent M2 - Light Industrial opportunity in Espanola. 4.56 acres of land and three buildings. The main building is a partially completed pre-engineered Varco Pruden (VP) 8500 square foot steel frame building that is designed for 3 floors to create a total of 17,806 square feet. 20 foot main floor ceilings. Outside dimensions are 53 x 162. It consists of 3 grade level overhead doors and 400 AMP, three-phase power. It has a south facing slanted roof designed for solar power panels. Second building is 1,200 square feet complete with grade level overhead door, 200 AMP, three-phase power, a washroom with shower. The third building is approximately 250 square feet with power and skylights. Rough-in plumbing is complete. Currently this project requires additional work including plumbing, lighting, drainage, concrete slab, insulation and finishing of second and third floors. (id:47351)
3030 Hwy 69 North
Val Caron, Ontario
**Prime Commercial Location for Lease** **Location:** High exposure strip mall in Valley East **Description:** This prime commercial space offers tons of visibility for your business or practice. Suitable for retail, office, or medical office. The open concept space (2,130 sq. ft.) features great signage and lots of traffic. The site offers plenty of parking. - **Size:** 2,130 sq. ft. - **Rent:** $14.00 NET/sq.ft + Tax & CAM (current est. $9.50/sq.ft) plus Gas/Hydro - **Previous Tenant:** Formerly M&M Meat Store - **Availability:** January 15, 2025 Don't miss out on this fantastic opportunity to establish your business in a prime location with high visibility and ample parking. (id:47351)
190 Main Street East Unit# 104
Kingsville, Ontario
Luxury living in the heart of Kingsville! This beautiful Valente Development built 2 bedroom unit is located in Kingsville's newest condominium building, just steps from Main St. This unit has never been occupied, and is walking distance to shops, restaurants, grocery stores, gyms, parks, schools & much much more. Take a quick drive down to the lakefront, wineries, or take a walk around the beautiful town located only 15 minutes to Essex or Leamington, and 25 minutes to Windsor. 2 large bedrooms, primary with ensuite & walk-in closet, storage closets, bright open kitchen w/ quartz countertop, & under cabinet lighting. Additional main bath, laundry room, & private balcony. Secure entrance, dual elevator & common room. Garage available for purchase. (id:47351)
2 Pecanwood
Kingsville, Ontario
Welcome home to 2 Pecanwood. Great family home in an established Kingsville neighbourhood. You'll love the convenience of the amenities nearby and the new school. Close before summer's end and enroll the kids today! 2 storey home with unfinished basement. 3 bedrooms, 2 baths. Beautiful staircase to 2nd floor. The cathedral ceiling in the living room gives the home a sense of space. Ceramic and hardwood throughout. Deck off Eating Area. Huge workshop/shed 12 x 14 to store your outdoor toys or useful for the hobbyist. Furnace and AC 2019. Steel roof 2014. (id:47351)
49 Riverview Avenue
Lasalle, Ontario
ATTENTION BOATERS AND ENTERTAINMENT ENTHUSIASTS! RESTING ON A DOUBLE WIDE LOT YOU'LL FIND THIS 4 BDRM, 2.5 BATH CUSTOM BUILT 2512 SQ FT HOME OFFERING OVERSIZED PRIMARY BEDROOM WITH HUGE ENSUITE BATH AND WALK IN CLOSET. WITH A BALCONY WHERE YOU CAN VIEW THE BEAUTIFUL SUNSETS ON THE WATER!! ALSO BOASTING A SPARKING OAK KITCHEN OPEN TO DINING AREA AND LIVINGROOM WITH COZY GAS FIREPLACE. LOTS OF ROOM FOR FAMILY AND GUESTS WITH 3 ADDITIONAL BEDROOMS, 2.5 MAIN FLOOR BATHS ... PLUS A STUNNING FENCED REAR YARD WITH COVERED HOTTUB, SPACIOUS DECKING AND 2.5 CAR GARAGE WITH LOFT. YOU'LL FIND NOTHING THAT COMPARES TO WHAT YOU'LL FIND HERE. RECENT UPDATES INCLUDE FURNACE AND CENTRAL. AIR (RENTED), ROOF, MOST FLOORING, PAINTING THROUGHOUT INTERIOR AND EXTERIOR, REAR DECKING, AND COVERED HOTTUB. PUT THIS ON YOUR LIST AND DON'T MISS IT. (id:47351)
3066 Centennial Crescent
Gosfield South, Ontario
Nestled along the serene banks of a meandering creek, this 4 bed, 2.5 bath home is a nature lover's paradise. Enveloped by an abundance of lush gardens and verdant foliage, it offers a tranquil escape from the hustle and bustle of everyday life. The outdoor space is a botanical wonderland, featuring a diverse array of flora that blooms throughout the seasons, ensuring year-round beauty and colour. Winding pathways invite you to explore the gardens, where you'll find hidden nooks perfect for soaking in the natural beauty. This property is not just a home; its a sanctuary. Whether you're an avid gardener, a nature enthusiast, or someone seeking a picturesque retreat, this creekside haven offers a unique blend of natural splendor and serene living. Come and experience the magic of this extraordinary garden oasis for yourself. (id:47351)
0 Hwy 537
Wanup, Ontario
Welcome to a peaceful, country living property waiting for you to build your dream home. Minutes from the Southend amenities, hospital and Laurentian University. This registered vacant lot with Rd access already has a drilled well. The vendor said he can install a septic system at a low cost with all the proper permits. Across the Hwy is the beautiful Wahnapitae River perfect for Kayaking and fishing. (id:47351)
Lot 1 Windstar Avenue
Chelmsford, Ontario
TO-BE BUILT. The White Pine model built by award winning builders SLV Homes in Rayside Balfour Premier Subdivision “Marquis Park”. Have your family in a new home Spring 2024. This 2 storey model features open concept kitchen, dining, living room with 2 piece powder room. Three spacious bedrooms, master with ensuite, vanity, soaker tub, walk-in shower. Finished deck makes this turn key home ready to move in! Call for more information. (id:47351)
Lot 31 Windstar Avenue
Chelmsford, Ontario
TO-BE BUILT. Introducing the Willow model - a true masterpiece of luxury living, crafted by award-winning builders SLV Homes. This stunning bungalow will be built in the prestigious Rayside Balfour Premier Subdivision “Marquis Park”, and is set to arrive in Spring 2025. As you step into this home, prepare to be captivated by its open concept design that seamlessly blends elegance with comfort. The bright and cozy living room sets the tone for relaxation while the large kitchen boasts ample cabinetry and a center island perfect for culinary creations. Step outside through patio doors onto your finished deck where breathtaking views of your surroundings await you. With three generously sized bedrooms including a master suite complete with en-suite bathroom featuring a vanity and walk-in shower, this spacious layout is perfect for entertaining guests or simply spending quality time with loved ones. Main floor laundry provides added convenience making day-to-day tasks effortless. For those seeking even more space or different layouts, we have additional models available upon request. Call for more information. Rent-to-Own Option Available: https://bkindrat.rentliveown.ca (id:47351)
Lot 33 Windstar Avenue
Chelmsford, Ontario
TO-BE BUILT. Introducing the Black Cherry model - a true masterpiece of luxury living, crafted by award-winning builders SLV Homes. This stunning bungalow will be built in the prestigious Rayside Balfour Premier Subdivision “Marquis Park”, and is set to arrive in Spring 2025. prepare to be captivated by it's large spacious foyer and open concept design that seamlessly blends elegance with comfort. The bright and cozy living room sets the tone for relaxation while the large kitchen boasts ample cabinetry and a center island perfect for culinary creations. Step outside through patio doors onto your finished deck where breathtaking views of your surroundings await you. With three generously sized bedrooms including a master suite complete with en-suite bathroom featuring a vanity and walk-in shower, this spacious layout is perfect for entertaining guests or simply spending quality time with loved ones. For those seeking even more space or different layouts, we have additional models available upon request. Call for more information. Rent-to-Own Option Available: https://bkindrat.rentliveown.ca (id:47351)
Lot 35 Windstar Avenue
Chelmsford, Ontario
TO-BE BUILT. Introducing the Chestnut model - a true masterpiece of luxury living, crafted by award-winning builders SLV Homes. Prepare to be captivated by it's open concept design that seamlessly blends elegance with comfort. 9'' ft ceilings throughout the main floor. The bright living room and dining room sets the tone for relaxation while the large kitchen boasts ample cabinetry and a center island with a large walk-in pantry perfect for culinary creations. Step outside through patio doors onto your finished deck where breathtaking views of your surroundings await you. With two generously sized bedrooms on one side and a master bedroom located on the other side, providing privacy plus a large en-suite. This spacious layout is perfect for entertaining guests in the central part of the floor plan. PLEASE NOTE: THIS FLOOR PLAN IS DESIGNED TO ACCOMMODATE A SECONDARY DWELLING UNIT (LEGAL APARTMENT) WITH PRIVATE ENTRANCE. Rent-to-Own Option Available: https://bkindrat.rentliveown.ca (id:47351)
Lot 22 Ruby Street
Chelmsford, Ontario
TO-BE BUILT. The Poplar model built by award winning builders SLV Homes in Rayside Balfour Premier Subdivision “Marquis Park”. Have your family in a new home Spring of 2025. This large bungalow model features open concept kitchen, dining, and living room Three spacious bedrooms, master with ensuite, vanity, walk-in shower. Finished deck makes this turn key home ready to move in! Walk out basement available upon request. Call for more information. (id:47351)
48 Talbot Street North
Essex, Ontario
WHEN OPPORTUNITY KNOCKS, YOU NEED TO GRAB IT! VERY CUTE BABY BOUTIQUE AND REGISTRY BUSINESS FOR SALE OFFERING STYLISH, UNIQUE AND FUN BABY ITEMS. THIS SUCCESSFUL BUSINESS IS LOCATED IN ""BEAUTIFUL DOWNTOWN ESSEX"". OFFERING LEASED RETAIL LOCATION, ALONG WITH FULL ONLINE ORDERING, AS WELL AS BABY SHOWER REGISTRY. CURRENT LEASE ENDS FEBRUARY 28TH, W/ A 3 YEAR RENEWAL. CURRENT RENT IS $1,497.25 INCL HST. RENEWAL AVAILABLE FOR $1,625.00 + HST FOR YEAR 1. PURCHASE PRICE INCLUDES ALL CHATTELS, FIXTURES, WEBSITE, AND INVENTORY (INVENTORY APPROX $60,000.00). PLEASE CALL L/B FOR FURTHER INFORMATION. (id:47351)
66 Elm Street
Sudbury, Ontario
66 Elm Street is a 3 story, 41,521 square foot office building with two elevators - one passenger elevator and one freight elevator. It was originally built in 1955 and has undergone various significant renovations over the years. Located in a prime downtown location, the building faces onto Elm Street at the intersection of Elm Street and Durham Street. The property features 135 feet of frontage on the north side of Elm. The property is occupied by a variety of professional tenants with long lease terms. This is an excellent investment opportunity for investors or investor/user, with high quality tenants and vacant space opportunities. A parking lot with 26 spots is included and is located on the corner of Durham and Beech. This is a great time to get into the market as the Sudbury core undergoes a transition with significant investment from the 3 levels of government. The planned new arena, convention center and hotel are only the start of a renaissance of the city's core. (id:47351)
54 Talbot Street
Shrewsbury, Ontario
Step into this newly updated gem featuring 3 spacious bedrooms, 2 full bathrooms, and an airy open-concept living space with stunning vaulted ceilings. Located on a peaceful canal leading directly out to Lake Erie, this waterfront home is perfect for those who love the beauty and tranquility of lakeside living. Inside, you'll find modern updates throughout, blending comfort and style. The open layout allows for plenty of natural light, enhancing the home's bright and welcoming atmosphere. Enjoy your mornings with serene water views, or spend your evenings relaxing on your private deck. This stunning home is available for lease at $2,500 per month. Utilities are in addition to the monthly rent. Don't miss your chance to experience waterfront living in the heart of Shrewsbury! (id:47351)
7 Eagle Street
Leamington, Ontario
WELCOME TO LEAMINGTON'S NEWEST SUBDIVISION, BEVEL LINE VILLAGE. NEW MILLENNIUM HOMES PRESENTS THIS LUXURY TOWNHOME, CURRENTLY UNDER CONSTRUCTION. THIS OUTSIDE UNIT FEATURES A PRIMARY BEDROOM WITH ENSUITE INCLUDING A LARGE TILED SHOWER AND WALK IN CLOSET, A SECOND BEDROOM AND BATHROOM. GOURMET KITCHEN WITH QUARTZ COUNTERTOPS THROUGHOUT, FAMILY ROOM, MAIN FLOOR LAUNDRY, VAULTED CEILINGS & MORE. LOWER LEVEL INCLUDES FAMILY ROOM TWO BEDROOMS, BATHROOM AND LOTS OF STORAGE. EXTERIOR INCLUDES DOUBLE CAR GARAGE, CONCRETE PAVED DRIVEWAY, A REAR COVERED DECK & FULLY SODDED LOT WITH FENCED IN YARD. MINUTES AWAY FROM POINT PELEE NATIONAL PARK, ERIE SHORES GOLF AND COUNTRY CLUB & LEAMINGTON MARINA. PLENTY OF TIME TO STILL CHOOSE YOUR FINISHES. THIS IS THE LAST OUTSIDE UNIT STILL AVAILABLE IN THIS BUILDING. (id:47351)
3 Eagle Street
Leamington, Ontario
WELCOME TO LEAMINGTON'S NEWEST SUBDIVISION, BEVEL LINE VILLAGE. NEW MILLENNIUM HOMES PRESENTS THIS LUXURY TOWNHOME, CURRENTLY UNDER CONSTRUCTION. THIS INSIDE UNIT FEATURES A PRIMARY BEDROOM WITH ENSUITE INCLUDING A LARGE TILED SHOWER AND WALK IN CLOSET, A SECOND BEDROOM AND BATHROOM. GOURMET KITCHEN WITH QUARTZ COUNTERTOPS THROUGHOUT, FAMILY ROOM , MAIN FLOOR LAUNDRY, VAULTED CEILINGS & MORE. LOWER LEVEL INCLUDES FAMILY ROOM, BEDROOM, BATHROOM AND LOTS OF STORAGE. EXTERIOR INCLUDES DOUBLE CAR GARAGE, CONCRETE PAVED DRIVEWAY, A REAR COVERED DECK & FULLY SODDED LOT WITH FENCED IN YARD. MINUTES AWAY FROM POINT PELEE NATIONAL PARK, ERIE SHORES GOLF AND COUNTRY CLUB & LEAMINGTON MARINA. PLENTY OF TIME TO STILL CHOOSE YOUR FINISHES. (id:47351)
5 Eagle Street
Leamington, Ontario
WELCOME TO LEAMINGTON'S NEWEST SUBDIVISION, BEVEL LINE VILLAGE. NEW MILLENNIUM HOMES PRESENTS THIS LUXURY TOWNHOME, CURRENTLY UNDER CONSTRUCTION. THIS INSIDE UNIT FEATURES A PRIMARY BEDROOM WITH ENSUITE INCLUDING A LARGE TILED SHOWER AND WALK IN CLOSET, A SECOND BEDROOM AND BATHROOM. GOURMET KITCHEN WITH QUARTZ COUNTERTOPS THROUGHOUT, FAMILY ROOM , MAIN FLOOR LAUNDRY, VAULTED CEILINGS & MORE. LOWER LEVEL INCLUDES FAMILY ROOM, BEDROOM, BATHROOM AND LOTS OF STORAGE. EXTERIOR INCLUDES DOUBLE CAR GARAGE, CONCRETE PAVED DRIVEWAY, A REAR COVERED DECK & FULLY SODDED LOT WITH FENCED IN YARD. MINUTES AWAY FROM POINT PELEE NATIONAL PARK, ERIE SHORES GOLF AND COUNTRY CLUB & LEAMINGTON MARINA. PLENTY OF TIME TO STILL CHOOSE YOUR FINISHES. (id:47351)
