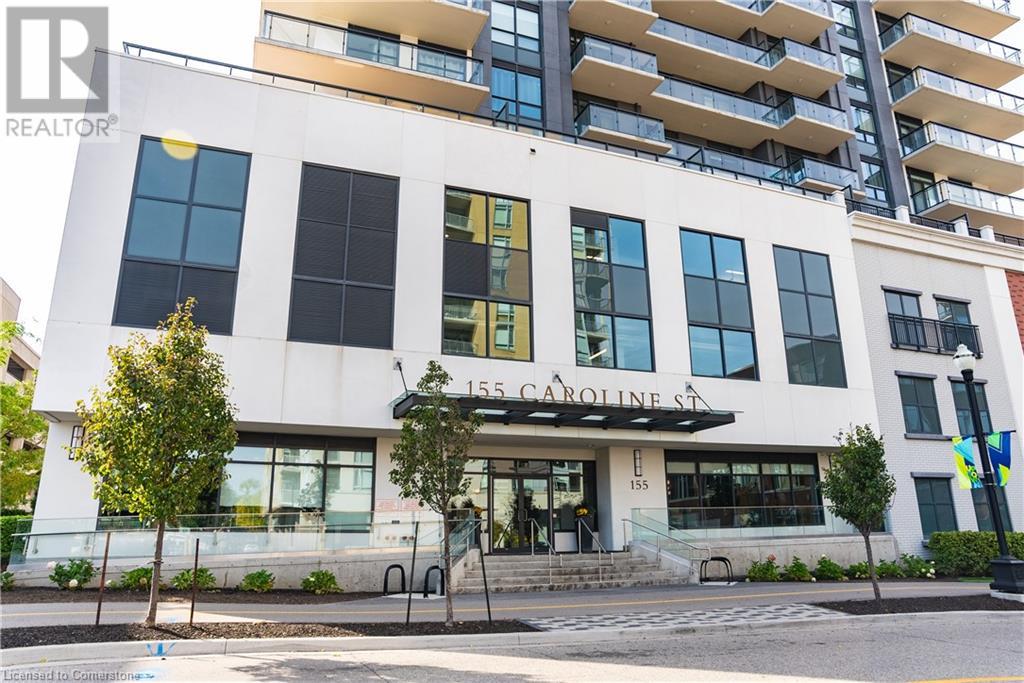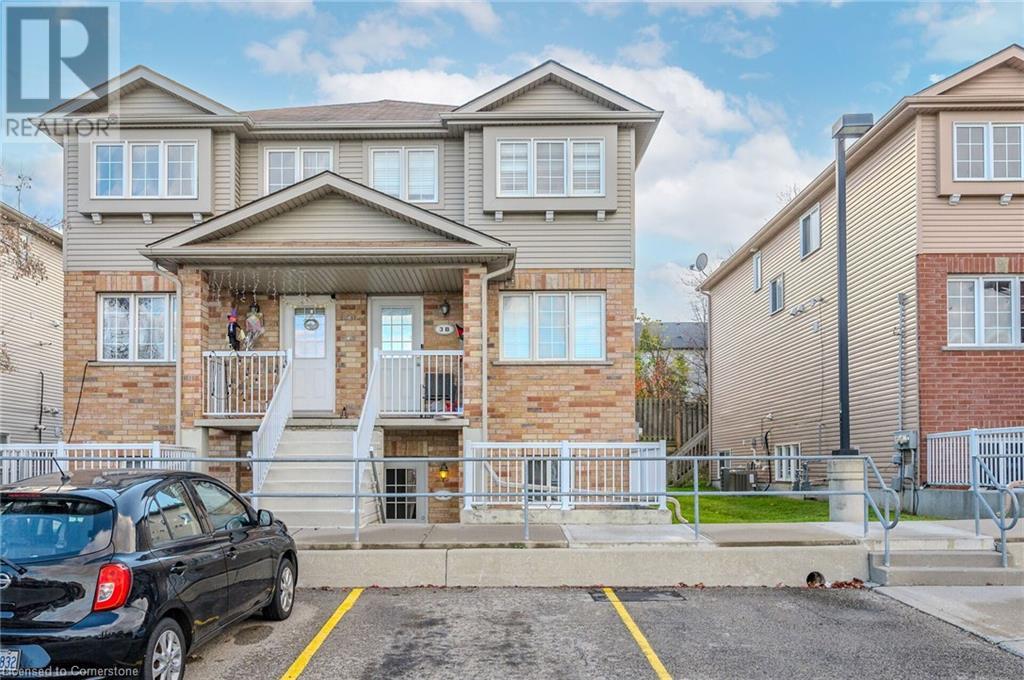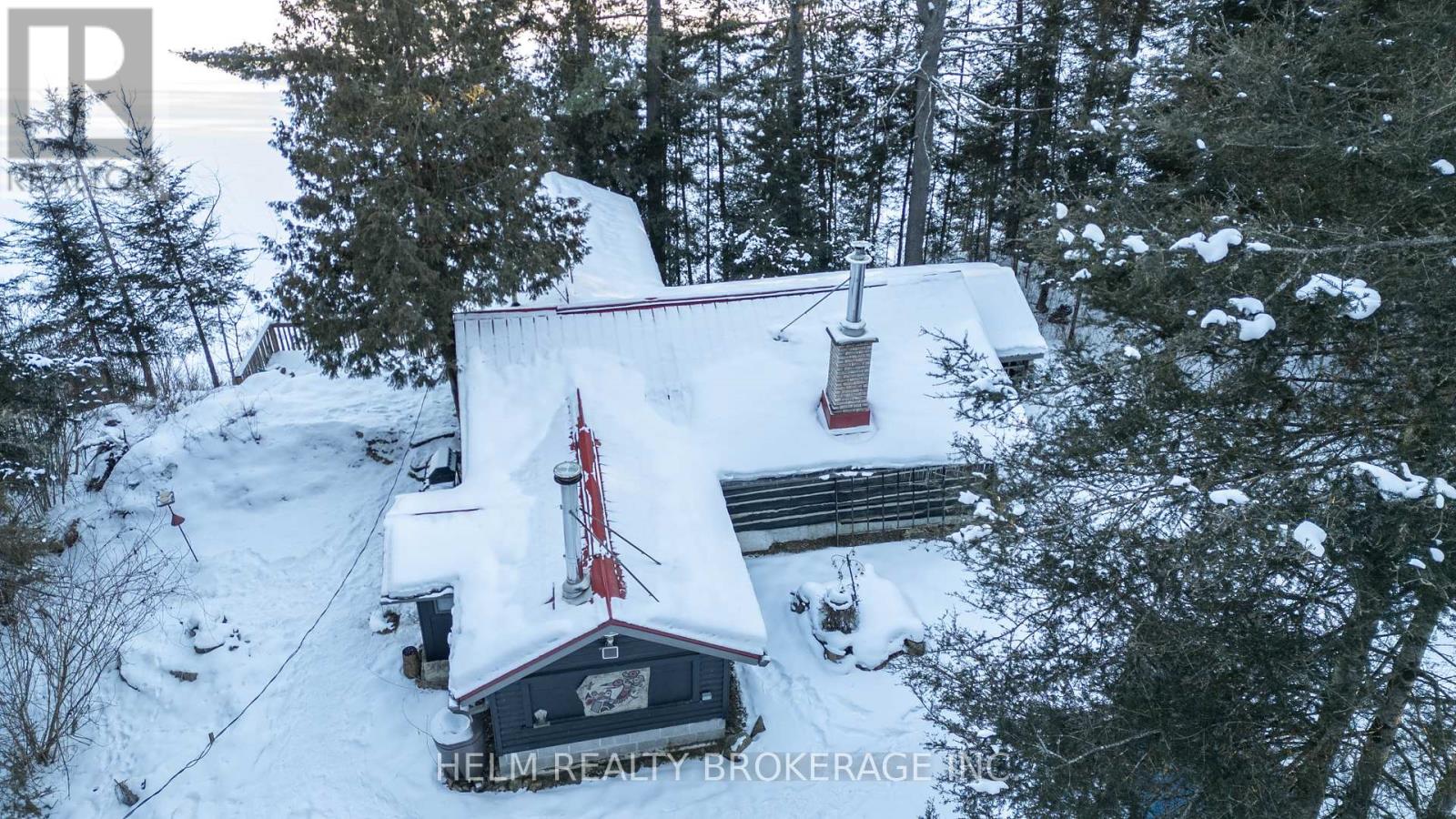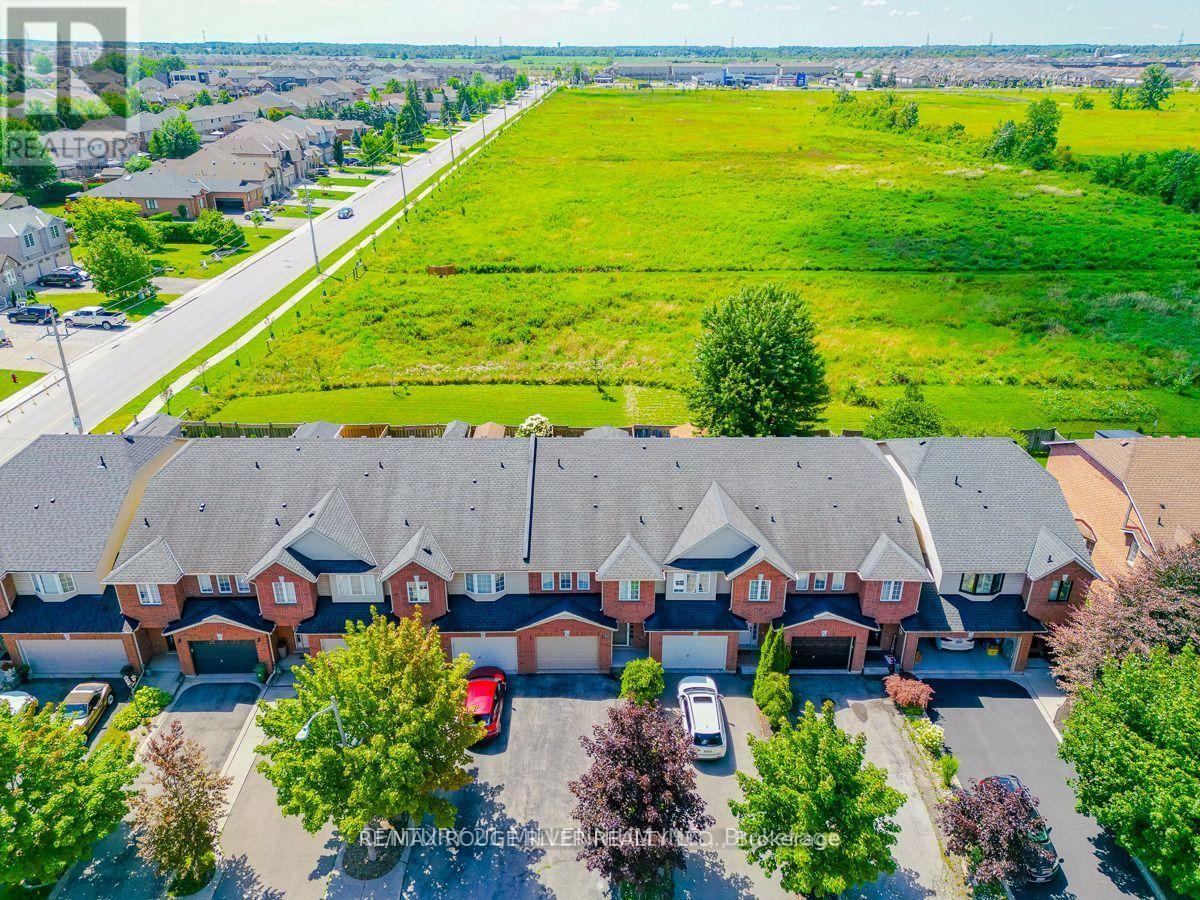Basmnt - 429 Silverthorne Crescent
Mississauga (Hurontario), Ontario
Situated In One Of The Most Highly Sought After Communities In Mississauga.2 Large Bedrooms With Large Closets,Independent Laundry, Large Living Room,Built Over 1000 Sq Feet.Separate Entrance From Backyard,2Car Parking Spaces On The Driveway, Laminate Floor,3 Piece Washroom,Separate Spacious Bedrooms.Walking Distance To The Nearest Bus Stop.Walking Distance To Nofrills. Short Driving Distance To Heartland And Square One Mall,Erin Mills Centre,Hwy 401, 403,410 & Qew. Tenant Pays 30% Of All Utilities **** EXTRAS **** Fridge, Stove, Washer, Dryer, All Elfs. Separate Laundry (id:47351)
2321 Yorktown Circle
Mississauga (Central Erin Mills), Ontario
5 Elite Picks! Here Are 5 Reasons To Make This Home Your Own: 1. Modern Kitchen Boasting Modern White Cabinetry, Centre Island with Ample Storage, Granite Countertops & Stainless Steel Appliances. 2. Bright Open Concept Breakfast Area & Family Room with 2 Skylights, B/I Shelving, Gas F/P & W/O to BBQ Deck! 3. Generous Open Concept Dining Room & Living Room with Pot Lights & Large Windows. 4. 4 Good-Sized Bedrooms, 2 Full Baths & Laundry Closet on 2nd Level, with Primary Bedroom Featuring W/I Closet & Modern 5pc Ensuite with Double Vanity, Stunning Feature Wall, Freestanding Soaker Tub & Separate Shower! 5. Finished Walk-Out Basement with Two 6' Patio Doors & 3 Large Windows Adds an Additional 975 Sq.Ft. of Quality, Well-Lit Living Space Boasting Open Concept Rec Room with Gas F/P, Dining Area & Kitchen, Plus Full 3pc Bath! All This & More! Fabulous Builder's Model Home Showcases the Power of Design! This 2,123 Sq.Ft. Home Functions & Feels Much Larger Thanks to Its Open Concept Design & Cathedral Ceilings! Convenient Enclosed Porch with Access to Garage & Double Door Entry to Home. 2pc Powder Room Completes the Main Level. Fully Fenced Backyard with Patio Area & Mature Trees. 3 Renovated Baths '23, Freshly Painted '23, New Pot Lights '22, New Furnace '22, New Water Heater '20 **** EXTRAS **** Conveniently Located in Lovely Central Mills Community Just Minutes from Parks & Trails, Schools, Credit Valley Hospital, Public Transit, Shopping, Restaurants & Amenities & More! (id:47351)
51 Pumpkin Corner Crescent
Barrie (Innis-Shore), Ontario
This home offers convenient access to restaurants, top-rated schools, parks, and the Barrie South GO Station. Property Features, Two Bedrooms - The primary bedroom features a private ensuite washroom, while the second bedroom also has access to its own washroom. Functional Entryway: The main entryway includes a garage with inside entry, a utility room with walkout to the backyard, laundry facilities, and additional storage space. Spacious Living Area: The middle floor boasts a large living room, perfect for a cozy living area with ample space for a large sectional couch and a big-screen TV. Modern Kitchen: Enjoy cooking in a kitchen with plenty of countertop prep space on quartz counters, a large island ideal for entertaining with bar stools, and stainless steel appliances including a fridge, stove, and dishwasher. Parking: Parking is available for two vehicles, with one spot in the garage. Rent plus all utilities (water, gas, electric). Don't miss out on this fantastic opportunity to live in a new, modern, conveniently located townhouse in south east Barrie. **** EXTRAS **** Full application required, 1 year lease. (id:47351)
8960 Jane Street
Vaughan (Vellore Village), Ontario
1 Underground Parking In Charisma Condos. (id:47351)
21 Coakwell Drive
Markham (Box Grove), Ontario
Box grove Community! Bright, spacious, very well-maintained furnished house. 5 Bedroom, 4 Bathroom, Living Room, Dining and Kitchen with Breakfast Area. Step out from the kitchen to deck and enjoy views and over sized lot to enjoy. Upper level provides five generous bedrooms, primary with ensuiteand walk-in closet. Walk To School, Tennis Courts, and Park, Close to Hwy 407 & Major Amenities. (id:47351)
406&407 - 3950 14th Avenue
Markham (Milliken Mills West), Ontario
**Prime Professional Office Space in the Heart of Markham**. Side-by-side units (#406 and #407) offering over 3,000 SQFT of functional layout. The space is partially leased, providing additional rental $$$ income. Features include double glass door entry and professional renovations, showcasing a stylish reception area with pot lights, an executive office, four private office rooms, a common area, and a fully equipped kitchen/pantry.This prime location is ideal for a head office, retail business, accounting firm, law office, real estate agency, tutoring school, and more. T.M.I Includes heating, a/c, hydro, water, janitorial garbage pick up in common area, shared open surface parking, landscaping & building ins. Conveniently located just minutes from Highway 404/407, with YRT and TTC access for easy employee commuting. Ample above-ground parking available for employees and visitors. Surround yourself with popular restaurants, banks, coffee shops, and retail establishments to meet and impress future clients. **** EXTRAS **** T.M.I Includes heating, a/c, hydro, water, janitorial garbage pick up in common area, shared open surface parking, landscaping & building ins. (id:47351)
34 Prince Albert Boulevard
Kitchener, Ontario
Prime Location of Victoria common perfectly located between downtown Kitchener and Uptown Waterloo.Spacious open concept living plus kitchen main floor wrapped in beautiful hardwood flooring + 9-foot high ceiling, quartz counters in kitchen + stainless steel appliances. Upstairs features the master bedroom with his & hers closets and a private ensuite bathroom. To Finish off the second level there are two bedrooms, a main bathroom and convenient laundry facilities. Close to Hwy 85 and the new GO Station 5 min. walk to Margaret Avenue Public School.10 min. walk to Prueter Public School.5 min. walk to Hillside Park.10 min. bike-ride to Charles Street terminal + downtown core. European Style Piazza in the middle of subdivision with fountains for summer and ice rink in the winter.A must see! (id:47351)
155 Caroline Street S Unit# 1104
Waterloo, Ontario
Welcome to Suite 1104 at The Caroline Street Private Residences. This highly sought-after building features spacious, thoughtfully designed floor plans that provide the type of space and comfort that builders no longer create. Upon entering Suite 1104, you’re met with a versatile, full-sized den ideal for a spacious home office or an inviting guest room. Beyond, the chef’s kitchen awaits, merging style with functionality. Custom white cabinetry provides ample storage, beautifully complemented by gleaming quartz countertops, a chevron marble-tiled backsplash, and a multifunctional island that serves as a breakfast bar and additional storage. Top-tier, full-sized stainless steel appliances complete the design. The kitchen flows effortlessly into a spacious living area, unified by wide-plank engineered wood flooring that enhances the open-concept layout. This bright, airy space is ideal for entertaining, with an abundance of room for guests to enjoy in style. The master bedroom is an oasis of comfort and space, easily accommodating a full suite of furniture. A standout feature, the sweeping, double-wide balcony, offers aerial views of the vibrant Bauer Block below. At 155 Caroline Street, residents enjoy a collection of carefully curated amenities: a state-of-the-art theater room, a fully equipped fitness center, a refined guest suite, and a sophisticated party room. The fourth-floor terrace serves as a true urban sanctuary with BBQ areas, a putting green, and ample seating that offers a private, park-like experience. All this is just steps from the LRT, Uptown Waterloo’s vibrant shops and dining, and more. Experience a life of elevated design and luxury at The Caroline Street Private Residences. (id:47351)
283 Fairway Road N Unit# 405
Kitchener, Ontario
Affordable Luxury! Condo Fees Include Hydro, Water, Gas & More! Low Taxes! Welcome to this fully upgraded 2-bedroom suite, a true gem in the highly sought-after Chicopee area! This home has been thoughtfully transformed with ~$20,000 in upgrades keeping style and function in mind. The centerpiece being the brand new custom kitchen, boasting dual-tone soft-close cabinetry, sleek modern matte black hardware, and luxurious Bianco quartz countertops. The matching full-height quartz backsplash and beadboard accent wall add a designer touch, while the double sink offers practicality and elegance to the space. All of this is paired with new, contemporary lighting that enhances the ambiance throughout. The updates don’t stop there. You’ll love the luxury vinyl flooring, offering both durability and elegance. The custom bathroom vanity features stunning Calcatta Ice quartz countertops, modern hardware, and ample storage, making it both stylish and functional. Freshly painted throughout, this suite is ready for you to move in and make it your own. As a resident, you’ll enjoy the convenience of an exclusive-use assigned parking space. The condo fees, which include Hydro, Water, and Gas, provide exceptional value and ensure worry-free living with all essential utilities covered. Located in the peaceful Chicopee area, this home is just minutes away from everything you need: grocery stores, restaurants, schools, highway access, transit, and so much more. This is the perfect blend of modern upgrades and an unbeatable location, offering the ideal place to call home. Don’t miss out on this extraordinary opportunity—schedule your viewing today and experience this beautifully updated suite for yourself! (id:47351)
26 Larkhall Avenue
Toronto (Bendale), Ontario
Location! Location! Location! Extra Large Bungalow In A High-Demand Location. New Windows, New Window Coverings, New Floor, New Renovated Kitchen, New Paint, New Front And Side Entrance Doors, New Interior Doors. Bright & Sunny, Huge Room Sizes, Separate Entry To Basement Apartment, Carport, Front Porch, Tranquil Backyard. Located On A Quiet Street, Yet Steps To Ttc, Scarborough General Hospital, And Thompson Park. Close To Scarborough Town Centre And 401. Minutes To Downtown. (id:47351)
Upper - 292 Withrow Avenue
Toronto (Blake-Jones), Ontario
Located in the heart of Riverdale within walking distance to Pape subway station and wonderful restaurants/shops on Danforth Ave (Greektown) and Queen St (Leslieville). Fully renovated (2020) for owner occupancy, this upper suite features pot-lights throughout, custom window coverings with energy efficient/environment-friendly heat-pumps that provide both heating and air conditioning. Spacious second floor unit includes two bathrooms, an ensuite laundry and third floor loft with private rooftop deck. One laneway parking spot included. (id:47351)
109 Manning Avenue
Toronto (Trinity-Bellwoods), Ontario
Welcome To A Perfect Trinity Bellwoods Home That Blends Modern Elegance With Urban Convenience In One Of Toronto's Most Sought After Areas. Complete with 4 Adequately Sized Bedrooms, 3 Bathrooms (2 renovated with double sinks) and a feeling of tranquility and privacy right downtown . This tastefully updated gem offers an open-concept living space, a sleek kitchen with stainless steel appliances, and perfectly sized dining area. The private backyard is perfect for entertaining, or creating your own backyard oasis. Trinity Bellwoods is one of Toronto's most walkable areas, allowing its happy homeowners to run errands, and enjoy entertainment right outside their doorsteps. It's also well-served by public transit, making it easy to get around Toronto, especially downtown. (id:47351)
805 - 15 Ellerslie Avenue
Toronto (Willowdale West), Ontario
Welcome to your new luxurious condo in the heart of North York! This modern corner unit features 1 bedroom, 1 bathroom, and an open balcony with South West views.Interiors featuring expansive windows and soaring 9 ft ceilings. The sleek designer kitchen boasts granite countertops, a center island with extra storage cabinets, and stainless steel appliances. Indulge in modern city living with an array of dining, shopping, and entertaining options just moments away. Within walking ditance, you'll find cinemas, art centers, shopping, and the North York Civic Centre. TTC at your doorstep and easy access to highways 401/407, convenience is unmatced. (id:47351)
112 Court Street N
Milton, Ontario
This Rare Gem Is Situated On A 66 X 130 Ft Deep Lot With Unobstructed Rear Views, Offering A Perfect Blend Of Charm And Modern Convenience. The Interior Boasts Turnkey Finishes, Including A Spacious Living Room, A Sunlit Family Room, And A Tastefully Upgraded Kitchen With Stainless Steel Appliances, A Built-in Dishwasher, A Gas Stove, And A Center Island. The Fully Upgraded Bathroom With Heated Floors Ensures Cozy Comfort During Winter. Upstairs, You'll Find Three Generously Sized Bedrooms Filled With Natural Light. The Home's Standout Feature Is Its Cottage-inspired Addition, Blending Suburban Living With Rustic Charm. This Space Showcases Large Windows, A Spacious Dining Area, And A Natural Wood-burning Fireplace With Breathtaking Backyard Views. Additional Highlights Include A Fully Insulated And Heated 1.5-car Garage, Which Can Serve As Extra Living Space Or Storage, And An Insulated Backyard Shed With Electrical Capabilities. This Is A Must-see Property To Truly Appreciate Its Unique Design, Incredible Privacy, And Exceptional Value. Extras: Backs Onto Green Space And The Holy Rosary Field, Surrounded By Mature Trees For Added Privacy. Features An Insulated Garage And Shed With Electrical, A Durable Metal Roof, And A Spacious 8-car Driveway. A Rare And Unique Lot In Old Milton. (id:47351)
50 Howe Drive Unit# 3d
Kitchener, Ontario
Welcome Home! This charming, well-maintained one-bedroom stacked corner townhouse in Kitchener’s sought-after Laurentian Hills is perfect for first-time buyers, investors, or downsizers. Located in a safe, family-friendly community with an exclusive on-site park, it offers a great space for kids to play and extra privacy for your family. Inside, enjoy a carpet-free, open-concept layout with new lighting throughout. The bright, eat-in kitchen features a breakfast bar and has been upgraded with stunning quartz waterfall countertops, a matching backsplash, a baker's sink, new faucets, and high-end stainless steel appliances, including a fridge, stoveand dishwasher. The bathroom has been upgrades, with matching quartz countertops, a new toilet and fixtures. The spacious living room offers flexibility for both relaxation and a home office, while the large bedroom includes a double closet for ample storage. In the warmer months, enjoy your private patio for outdoor relaxation. Convenient parking is located just outside, with plenty of visitor spaces available. With quick access to Highway 7/8 and 401, and only a short walk to Sunrise Centre for shopping and dining, this location is unbeatable. Close to schools, walking trails, healthcare facilities, and public transit, it’s an incredibly convenient place to call home. Don’t miss this fantastic opportunity—book your private tour today! (id:47351)
50 Bute Street Unit# 29
Ayr, Ontario
Discover the perfect blend of small-town charm and modern convenience in this beautifully maintained end-unit 1,857 sqft townhome. Located in the heart of Ayr, this home offers easy access to parks, schools, Abe Erb Brewer and local amenities, making it an ideal spot for families, professionals, or anyone seeking a peaceful lifestyle within a welcoming community. Step inside to find a bright and spacious open-concept main floor, complete with modern finishes, updated potlights, a functional kitchen layout, and incredible natural light. The living and dining area flows seamlessly, creating the perfect sightline for entertaining or cozy nights in. Out back you will find a newer deck with North West exposure, extending those summer nights to com Upstairs, you'll find 3 large bedrooms not typical of a townhome, including a primary suite with a generous walk-in closet and an en-suite bathroom. A full laundry room and an office space is located up on the second level along with a second full bathroom ensures for the kids or guests The basement is unfinished and has a bathroom rough-in. It offers the potential for additional living space or storage to suit your needs. With easy access to Highway 401, commuting to nearby cities like Kitchener, Cambridge, Brantford and Woodstock is a breeze, while Ayr’s friendly community atmosphere will make you feel right at home. Walk to Abe Erb Brewery or a 13-minute bike to Waterloo Region’s best farm-to-table restaurant and distillery, Willibald. (id:47351)
689 Myers Road Unit# 6
Cambridge, Ontario
MODERN LIVING TUCKED IN THIS ACTIVE NEIGHBOURHOOD. This stylish stacked townhome is conveniently located in the desirable and growing family-friendly neighborhood of East Galt. This lower unit boasts a bright and airy open-concept layout. The kitchen is equipped with new appliances and features a breakfast bar with seating, perfect for casual dining or entertaining. It seamlessly flows into the living room. The townhome also includes convenient in-suite laundry facilities, saving you time and effort. With over 760sqft including 2 bedrooms, a 4pc bathroom and parking for 1 vehicles + options for 2nd parking. The contemporary finishes throughout the unit add a touch of style and sophistication. Visitor parking is available. Located just steps away from a variety of amenities, including parks. Close to schools and for those who commute or enjoy exploring the surrounding areas, the townhome is only a 4-minute drive to Highway 8, providing easy access to transportation routes. Furthermore, it is a short 14-minute drive to Valens Lake Conservation Area. Heat, hydro, gas, water, tenant insurance, and hot water heater are to be paid by the tenant(s). Good credit is required, and a full application must be submitted. AVAILABLE March 1st. (id:47351)
9001 Highway 17 E
Calvin, Ontario
Welcome to this Beautiful European Four Season Log Home, Nestled on 6.39 acres and having 870 feet of Shoreline on Pimisi Lake. Features include: 1000 sq ft of Beauty, Natural pine walls and Ceilings throughout, Two Jotul Woodstoves in the Living room and Sitting Room, Rustic hardwood floors and Natural slatestone flooring, Separate sleep cabin, Garage, Utility sheds, Eco toilet & Artesian well. Plus so much more!!! (id:47351)
693 Mcmullen Street
Shelburne, Ontario
Welcome to 693 McMullen Street, located in the vibrant new Hyland Village community in Shelburne. This stunning home offers everything your family needs and more. Situated on a premium lot overlooking a serene storm water pond, this thoughtfully designed property features 3 spacious bedrooms, 3 bathrooms, and an oversized finished basement with two additional rooms, perfect for work-from-home setups. The outdoor space is equally impressive, with a large fenced backyard complete with a professionally installed concrete patio and a charming gazebo ideal for relaxing or entertaining. Parking is a breeze with a 2-car garage and a 4-car driveway, accommodating up to 6 vehicles in total. Don't miss the opportunity to make this exceptional home yours! **** EXTRAS **** Concrete Patio with Gazebo | Gas Stove | 9ft Ceilings | 6 Car Parking | Finished Basement with2 Rooms (id:47351)
10 Fairhaven Drive
Hamilton (Stoney Creek Mountain), Ontario
This freehold townhouse not only offers a cozy and well-appointed interior but also the rare advantage of being adjacent to a conservation area, making it a true gem for nature lovers and those seeking tranquility. Backing onto Eramosa Karst Conservation Area w/Private Backyard where you Enjoy a peaceful retreat with a 12x12 deck and flower box filled with perennials. The Garage Door Was Upgraded in July 2022 with a 2-inch thick, 3-layer insulated panel (R value 10.25), and includes a WiFi-controlled opener for added convenience. Kitchen Features SS Appliances and Granite Countertops! Generously sized bedrooms provide plenty of space. Great schools, lots of recreational facilities and 8 parks in this neighbourhood. Convenient location with easy access to highways **** EXTRAS **** Photos are virtually staged (id:47351)
188 Ridge Road
Cambridge, Ontario
Welcome to your dream home in the sought-after Rivermill community of Cambridge! This stunning 4-bedroom, 2.5-bathroom property is perfect for families looking for comfort, style, and convenience. Modern Upgrades: Enjoy upgraded light fixtures and a neutral, elegant decor that perfectly complements any personal style. Family-Friendly: Were looking for a family who will love and care for this home as their own. Small pets are welcome, so bring your furry friends along! This home offers the perfect blend of warmth and sophistication. Don't miss out on the chance to make it yours! Contact us today to schedule a viewing. (id:47351)
0 Mill Street W
Greater Napanee, Ontario
This 4,000 sq ft building lot in the charming town of Napanee, ON, awaits your vision and creativity. Nestled in a tranquil neighborhood, this parcel of land is a rare find, offering a blank slate for you to build the home you've always envisioned. Situated in a desirable area of Napanee, you'll enjoy the benefits of a peaceful neighborhood while still being conveniently close to local amenities, schools, parks, and more. (id:47351)
56 Marni Lane
Springwater (Phelpston), Ontario
Experience the perfect blend of quality and sophistication in this stunning 4-bedroom, 5-bathroom custom-built bungalow, set on a serene 1.3-acre lot. Surrounded by fine homes, this almost-new property showcases exceptional craftsmanship and attention to detail. The thoughtfully designed open-concept layout flows effortlessly, featuring living and dining spaces that extend to a covered lanai overlooking a private, forested backyard. The kitchen boasts a quartz backsplash and countertops, a spacious 10' island, and a gas range with a double oven. Step into the inviting foyer and marvel at the 15' vaulted ceiling that spans the living room and kitchen. Highlights include a cozy gas fireplace, elegant shiplap accents, and white oak engineered hardwood flooring. The main floor also offers a convenient laundry room, a mudroom with garage access, and a luxurious primary suite complete with a walk-out, spa-like ensuite with heated floors, a curbless walk-in shower, a deep soaker tub, and an expansive walk-in closet. The finished lower level adds even more appeal with 9' ceilings, a kitchen bar, a gym, a spacious rec room, and an additional bedroom and two baths. This home truly has it all: style, comfort, and space to entertain. **** EXTRAS **** Hot water tank - owned (id:47351)
120&121 - 7777 Weston Road
Vaughan (Vaughan Corporate Centre), Ontario
Unbelievable price ;; Steal a Deal, RARELY FIND UNBELIEVABLE DEAL IN THE CENTRE SQUARE COMMERCIAL RETAILOR OFFICE USE 1405 SQ FEET UNITS ON THE MAIN FLOOR CORNER UNITS WITH HIGH EXPOSURE WITH TWO SEPARATEENTRY DOORS, Unit # 120 and 121 Total Sq. Ft 1405 Sq. Ft, UNITS CAN BE USE FOR VARIOUS USES, Office, dental, medical, pharmacy, walk in clinic, restaurant, or any other office/retail use, HIGH CEILING, VERY GOODEXPOSURE, VERY HOT LOCATION CLOSE TO MANY CONDO BUILDINGS, PLAZA, TRANSIT, HWY'S, SUBWAY STATION ETC,GREAT OPPORTUNITY FOR INVESTOR OR END USER. Don't Miss the amazing opportunity. **** EXTRAS **** BOTH UNITS CAN BE USED FOR VARIOUS USES REGARDING RETAIL MEDICAL OR OFFICE PURPOSES ETC. (id:47351)























