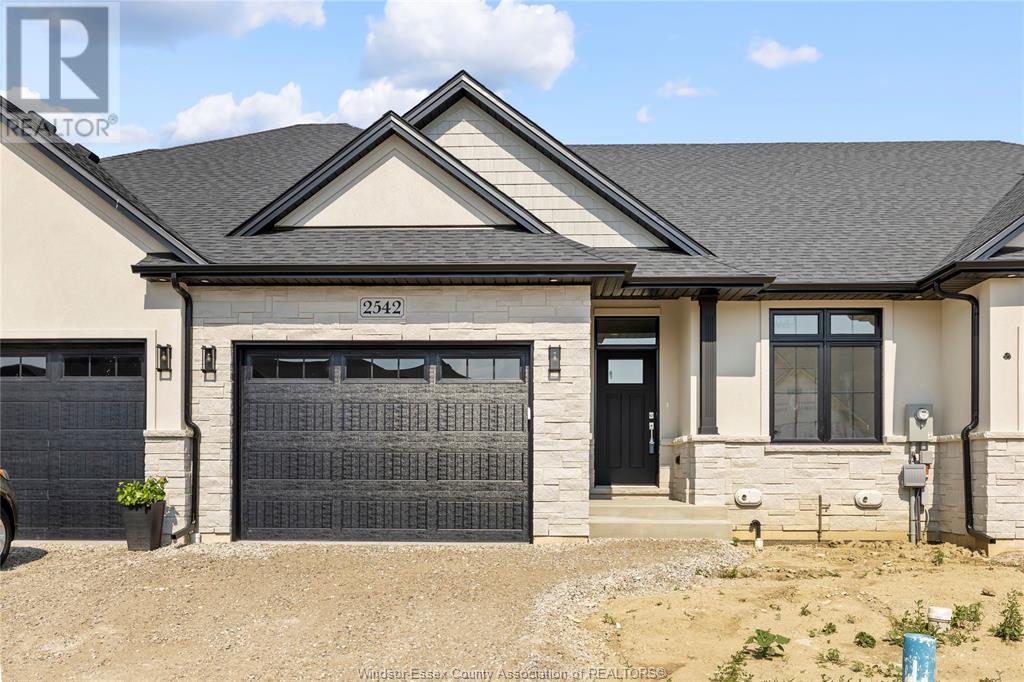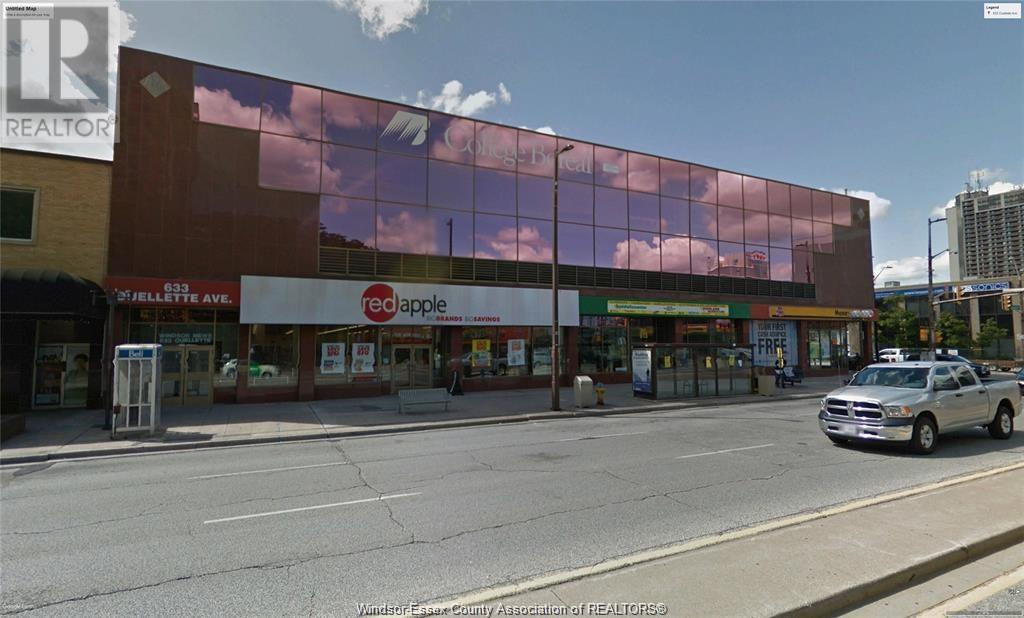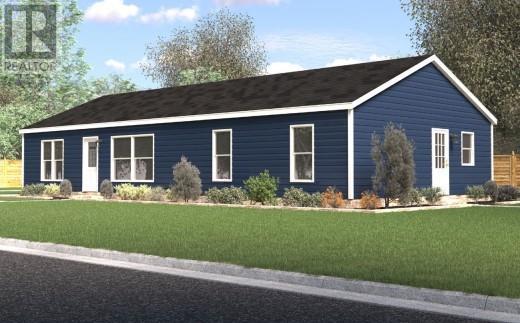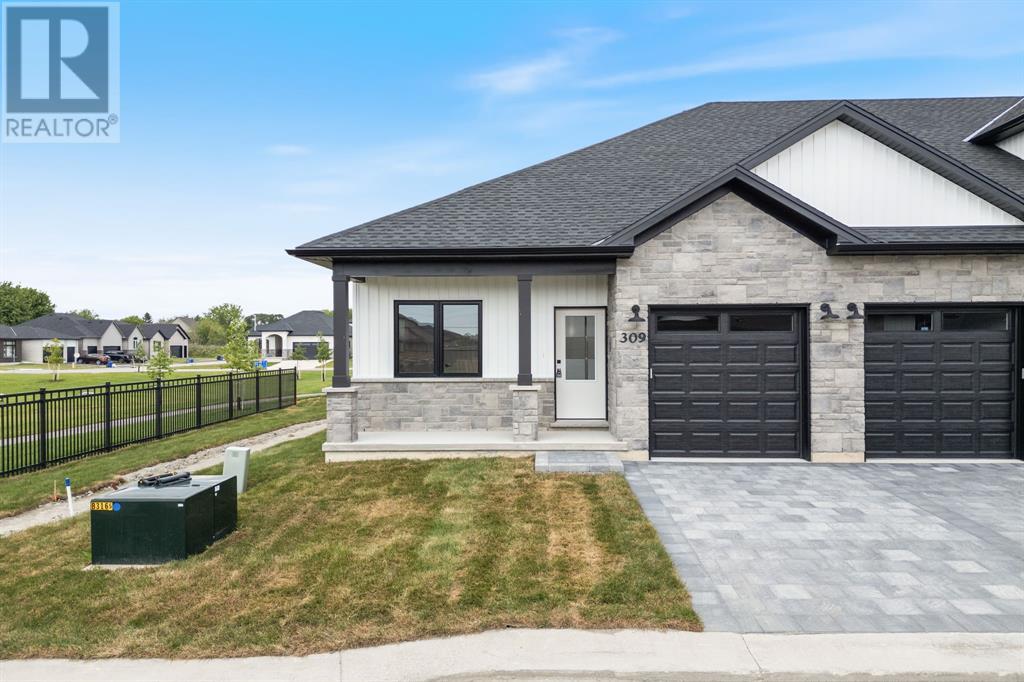1740 Buckingham
Windsor, Ontario
Rare vacant serviced lot in East Windsor! Building plans approved by City if you wish to start building right away, or you can have your own dream home designed the way you like. Contact listing agent for details and a package deal with 1746 Buckingham. Seller has the right to accept or reject any offer for any reason. (id:47351)
323 Beverly
Essex, Ontario
ADORABLE MOVE IN READY 2 BEDROOM, 1 BATHROOM RANCH STYLE MOBILE HOME IN DESIRABLE VISCOUNT ESTATES. RECENTLY PAINTED, LAMINATE FLOORING THROUGHOUT, OPEN CONCEPT LIVING ROOM & DINING ROOM. KITCHEN WITH ALL APPLIANCES. 2 SPACIOUS BEDROOMS & BATHROOM WITH WALK IN SHOWER. SEPARATE LAUNDRY ROOM WITH ADDITIONAL STORAGE SPACE AVAILABLE. COVERED SIDE PORCH PERFECT FOR HAVING YOUR MORNING COFFEE. LARGE STORAGE SHED. CLOSE TO ALL AMENITIES. MONTHLY LAND RENT OF $524.51 INCLUDES USE OF THE CLUBHOUSE & POOL AND SNOW & GARBAGE REMOVAL. EASY, LOW MAINTENANCE LIVING. BUYER TO VERIFY PARK APPROVAL REQUIREMENTS THROUGH VISCOUNT ESTATES. (id:47351)
4785 Walker Road Unit# 608
Windsor, Ontario
WELCOME TO THIS NEWLY 2023 BUILT CONDO UNIT ON 2ND FLOOR IN HIGHLY DESIRABLE SOUTH WINDSOR LOCATION AT CORNER OF WALKER RD AND DUCHARME. PROPERTY FEATURES APPROX. 1100 SQT, 2 LARGE BEDROOMS, 2 FULL BATH, OPEN CONCEPT KITCHEN WITH QUARTZ COUNTERTOPS AND ALL NEW STAINLESS STEEL APPLIANCES. THE BEAUTIFUL BALCONY, CLOSE TO St. CLAIR COLLEGE, BUILDING OFFERS A PARTY ROOM, 2 ELEVATORS & LOTS OF ADDITIONAL PARKING. INCLS 1 LOT PARKING SPACE. GREAT LOCATION CLOSER TO MANY AMENITIES, 401 HWAY, COSTCO, TALBOT TRAIL SCHOOL, PARKS AND MANY MORE!!! (id:47351)
162 Ironwood Trail
Chatham, Ontario
*To Be Built* Introducing ""The Linden"", built by Maple City Homes Ltd. Offering almost 1300 square feet of living space and a double car garage. The kitchen includes quartz countertops, that flows into the dining space and living room giving an open concept design. Patio doors off the living room, leading to a covered deck. Retreat to your primary bedroom, which includes a walk-in-closet and an ensuite. Price includes a concrete driveway, fenced in yard, sod in the front yard & seed in the backyard. With an Energy Star Rating to durable finishes, every element has been chosen to ensure your comfort & satisfaction for years to come. Photos in this listing are renderings only. These visual representations are provided for illustrative purposes to offer an impression of the property's potential appearance and design. Price inclusive of HST, net of rebates assigned to the builder. (id:47351)
64 Baise Avenue
Bruce County, Ontario
Welcome to life on the lake! Enjoy boating, swimming or watch the sunset on your large, 44X10 composite deck, during a tranquil evening. This 1600 sq ft, 4 season cottage features an open concept living area to the kitchen with granite countertops, that wrap around for seating. The warm & natural feel of being in the woods is everywhere, from the wood walls & doors to the stone mason, professionally built fireplace & maple hardwood floors. You'll love the heated floors & 6' jacuzzi tub in the main washroom, as well as the newly custom built two piece washroom. There is even room for the toys, with the 26X26 attached, insulated run-thru garage which is piped for in-floor heat, & the attic has a vapour barrier. For the warm summer days on the lake & the colder winter nights by the fireplace, the amazing views of this waterfront property is always breathless & the place to be. Conveniently located 4 hrs from Sarnia, 3 hrs & 40 min. from London & Toronto. Call today for your personal tour. (id:47351)
3106 Seville
Windsor, Ontario
Welcome home to 3106 Seville Avenue. This beautiful home features an open concept main floor with two bedrooms and one bathroom plus a beautiful ensuite bathroom off the primary bedroom. Downstairs it's tastefully fully finished with a large family room with a corner fireplace for those cold nights. A generous size 3rd bedroom and an oversized half bathroom. Outback we have a large deck perfect for summer barbecues and a fully fenced yard. With lots of storage options this home is not to be missed. Walking distance to Parks, schools, public transportation, shopping and in a family friendly neighborhood. Home is priced to sell and looking at offers as they come! (id:47351)
150 Park Avenue East Unit# 410
Chatham, Ontario
Experience comfort and tranquility in this 2-bedroom, 1-bathroom condo in peaceful Chatham. Close to shopping, restaurants, and the 401, this solid brick building offers elevator access, secure entry, and shared laundry on the main floor. The unit features two spacious bedrooms, a 3-piece bath, a storage room, and an open living-dining area with patio doors to a private balcony. Owner-occupied and ready for its next owner—book your showing today! (id:47351)
348 St. George Street
Dresden, Ontario
Prime 1,200 sq. ft. commercial space in a high-traffic location in the heart of downtown Dresden. Perfect for businesses seeking walk-in customers. Ideal for retail or office use, this versatile space offers excellent visibility and accessibility. Excellent visibility area with strong foot traffic, it’s an exceptional opportunity to position your business for success. Large front window with natural light, your business will have an inviting atmosphere. Large bathroom in the rear. Currently this unit is blank space, ready for someone to create their own dreams of running their own business. Rent is $1250/month (+HST) + utilities. Call today for more information. Don’t miss out—schedule a showing today! (id:47351)
2599 Barkley
Windsor, Ontario
MODEL HOME FOR SALE! BONUS 5 FREE APPLIANCE CREDIT. WELCOME TO THE VILLAS OF ASPEN LAKE, MODERN/CLASSIC DESIGN BY MASTER CRAFT HOMES. THE DAKOTA MODEL IS A LUXURY INSIDE UNIT RANCH TOWNHOUSE DESIGN WHICH FEATURES GORGEOUS CUSTOM CABINETS W/ OVERSIZED ISLAND W/QUARTZ, OPEN TO GREAT RM W/GAS FIREPLACE & SEPARATE DINING AREA W/9 FT PATIO DOORS TO LRG COVERED BACK AREA, MBDRM W/COFFERED CEILINGS, LRG WALK-IN CLST, CERAMIC/GLASS SHOWER & CONVENIENT MAIN FLR LAUNDRY W/CABINETRY, 9FT CEILINGS, ENGINEERED HRWD FLRS, INTRICATE TRIM & CEILING DETAILS, A TRULY UNIQUE DEVELOPMENT BY A QUALITY BUILDER. CALL TODAY! PLEASE NOTE: PICTURES ARE FROM AN UPGRADED UNIT. CONTACT L/S FOR LIST OF UPGRADES. (id:47351)
140 Main Street East Unit# 304
Kingsville, Ontario
Live the elevated lifestyle you deserve in Kingsville, this premier condominium nestled in the heart of town. Spacious 2-bed, 2-bath with large balcony, top-floor views, and unbeatable proximity to all the best shops, restaurants, and entertainment. Plus, enjoy the convenience of ample private storage and tons of parking. This is condominium living at its finest - don't miss your chance to call Kingsville home. (id:47351)
00 Lang Lake
Espanola, Ontario
Discover 77 acres of pristine, unspoiled land accessible by boat through Lang Lake. Tucked away in an unorganized township, this unique property offers unmatched privacy and adventure, making it a true haven for outdoor enthusiasts. Fronting a small, serene lake, surrounded by breathtaking waterways, this property is ideal for those seeking unparalleled hunting experiences or a tranquil escape into nature. Accessed through crown land, it’s a once-in-a-lifetime opportunity to own a slice of wilderness paradise. Don’t miss out on this must-see gem—your private retreat awaits! (id:47351)
21 Teravista Way
Sudbury, Ontario
Brand new construction conveniently located in the sought-after south end area of Sudbury. This three-bedroom slab on grade bungalow is perfect for those looking for a one floor home without sacrificing space or function. The architecturally designed and professionally decorated home features a great size custom eat in kitchen and open concept main living space. Just down the hall are three generous sized bedrooms including the primary suite with a walk-in closet and a stunning ensuite. Outside is there is an 8 x 25 covered deck, perfect for entertaining and enjoying the backyard space. This home is in the final stages of construction and ready to view today! Wrap it for Christmas (id:47351)
108 Chestnut Avenue
Sarnia, Ontario
This cozy bungalow features 2 spacious bedrooms and 1 bathroom, perfect for comfortable living. Enjoy a bright, open layout with a welcoming living area and a functional kitchen. The property boasts a fenced yard, ideal for outdoor activities and privacy. Located in a desirable central Sarnia neighborhood, you're just minutes away from shops, parks, and schools. Don’t miss out on this fantastic opportunity for a convenient and relaxed lifestyle. Lease price per month plus utilities. First&last months rent and application required. (id:47351)
633 Ouellette Unit# 310
Windsor, Ontario
1250 SQUARE FEET OF 3RD FLOOR FINISHED OFFICE SPACE OVERLOOKING WYANDOTTE. ELEVATOR ACCESS AND ONSITE PARKING. THIS IS THE LAST UNIT AVAILABLE ON THE THIRD FLOOR. Open concept space with 2 offices that have NATURAL LIGHT WITH A MIX OF OFFICE AND OPEN AREA. COMMON AREA FEATURES 2 SETS OF WASHROOMS STAFF AND PUBLIC. ADDITIONAL RENT $8.75/SQ FT INCLUDING UTILITIES. Handicap Accessible with Elevator access, card access security, as well as video calling client access. OTHER 3rd FLOOR TENANTS ARE EDUCATIONAL RELATED INCLUDING EMPLOYMENT ASSESSMENT OFFICE, COLLEGE BOREAL, ecole elementaire catholique virtuelle Saint-Esprit. Unit includes 3 spots in the onsite secured parking garage for staff. (id:47351)
1351 Drouillard Road
Windsor, Ontario
Welcome to 1351 Drouillard Rd the prime commercial building is strategically located in the heart of Windsor, offering high visibility easy access to major highways and public transport. With a total area of 10000 sq ft, this property is perfect for various business venture including retail office space or mixed use development. This commercial building presents a unique investment opportunity with the potential for high returns. This area is experiencing growth with increasing foot traffic and demand for commercial services. To book private showing, please call the Listing Agent. (id:47351)
2761 Oil Heritage Road Unit# 35
Oil Springs, Ontario
At Meadowview Estates, our high quality, Canadian made, and energy efficient homes are available in 1 bedroom, 2 bedroom, or 3 bedroom configurations. With a wide variety of materials and colours to choose from, your home is truly yours to define! This Trout Creek model features a sprawling 1,296 square feet of living space; including 2 bedrooms, 2 bathrooms, large principal room sizes and a beautiful covered front porch. The master bedroom boasts a 3 piece ensuite and a large closet. The custom kitchen is complete with ample amounts of cabinetry space as well as a centre island. Conveniently located close to the Oil Springs community, many golf courses, a short drive to Lake Huron and more! Appliances included. Purchase price is + HST. (id:47351)
2761 Oil Heritage Road Unit# 36
Oil Springs, Ontario
At Meadowview Estates, our high quality, Canadian made, and energy efficient homes are available in 1 bedroom, 2 bedroom, or 3 bedroom configurations. With a wide variety of materials and colours to choose from, your home is truly yours to define! This Aberdeen model features a sprawling 1,512 square feet of living space; including 3 bedrooms, 2 bathrooms and large principal room sizes. The master bedroom boasts a 5 piece ensuite (double sinks) and a large closet. The custom kitchen is complete with ample amounts of cabinetry space as well as a centre island and huge walk-in pantry. Conveniently located close to the Oil Springs community, many golf courses, a short drive to Lake Huron and more! Appliances included. Purchase price is + HST. (id:47351)
2761 Oil Heritage Road Unit# 37
Oil Springs, Ontario
At Meadowview Estates, our high quality, Canadian made, and energy efficient homes are available in 1 bedroom, 2 bedroom, or 3 bedroom configurations. With a wide variety of materials and colours to choose from, your home is truly yours to define! This Landmark model features a sprawling 1,620 square feet of living space; including 3 bedrooms, 2 bathrooms and large principal room sizes. The master bedroom is complete with a 5 piece ensuite (double sinks). The custom kitchen features ample amounts of cabinetry space as well as a centre island and huge walk-in pantry. Conveniently located close to the Oil Springs community, many golf courses, a short drive to Lake Huron and more! Appliances included. Purchase price is + HST. (id:47351)
Lot 11 Harris Point Drive
Plympton-Wyoming, Ontario
Welcome to Lot 11 Harris Point Drive in Plympton-Wyoming! This exceptional property offers a fantastic opportunity to bring your dream home to life. Situated on Harris Point Dr., this residentially-zoned lot presents numerous possibilities for creating the perfect living space. With services conveniently available at the road, the construction process is made even more convenient. Deeded beach access also included. Connection fees are prepaid to the town of Plympton-Wyoming for sewer & water. Price plus HST, if applicable. Don't miss out on this chance to own a slice of paradise & turn your vision into reality! Call now to explore the potential of this remarkable location. (id:47351)
309 Anise Lane
Sarnia, Ontario
Welcome home to Magnolia Trails subdivision! Featuring a brand new upscale townhome conveniently located within a 3 min. drive south to Hwy 402 & north to the beautiful beaches of Lake Huron. The exterior of this townhome provides a modern, yet timeless, look with tasteful stone, board & batten combination, single car garage, & a covered front porch to enjoy your morning coffee. The interior offers an open concept design on the main floor with 9' ceilings & a beautiful kitchen with large island, quartz countertops & large windows offering plenty of natural light. The oversized dining space & neighbouring living room can fit the whole family! This bungalow unit includes: hardwood floors, 2 bedrooms, oversized bathroom, & built-in laundry. Additional layout options available. There are various floor plans & interior finishes to choose from, & limited lots available. Hot water tank is a rental. Call for more info! Listed as Condo & Residential. CONDO FEE IS $100/MO. Price includes HST. (id:47351)
309 Anise Lane
Sarnia, Ontario
Welcome home to Magnolia Trails subdivision! Featuring a brand new upscale townhome conveniently located within a 3 min. drive south to Hwy 402 & north to the beautiful beaches of Lake Huron. The exterior of this townhome provides a modern, yet timeless, look with tasteful stone, board & batten combination, single car garage, & a covered front porch to enjoy your morning coffee. The interior offers an open concept design on the main floor with 9' ceilings & a beautiful kitchen with large island, quartz countertops & large windows offering plenty of natural light. The oversized dining space & neighbouring living room can fit the whole family! This bungalow unit includes: hardwood floors, 2 bedrooms, oversized bathroom, & built-in laundry. Additional layout options available. There are various floor plans & interior finishes to choose from, & limited lots available. Hot water tank is a rental. Call for more info! Listed as Condo & Residential. CONDO FEE IS $100/MO. Price includes HST. (id:47351)
313 Anise Lane
Sarnia, Ontario
Welcome home to Magnolia Trails subdivision! Featuring a brand new upscale townhome conveniently located within a 3 min. drive to Hwy 402 & the beautiful beaches of Lake Huron. The exterior of this townhome provides a modern, yet timeless, look with tasteful stone, board & batten combination, single car garage, & a covered front porch to enjoy your morning coffee. The interior offers an open concept design on the main floor with 9' ceilings, hardwood and a beautiful kitchen with large island, quartz countertops & large windows offering plenty of natural light. The oversized dining space & neighbouring living room can fit the whole family! This bungalow unit includes 2 bedrooms & 2 bathrooms, including a master ensuite, & built-in laundry. Additional layout options available. Various floor plans & interior finishes to choose from. Limited lots available. Hot water tank rental. Listed as Condo & Residential. CONDO FEE IS $100/MO. Price includes HST. Property tax & assessment not set. (id:47351)
313 Anise Lane
Sarnia, Ontario
Welcome home to Magnolia Trails subdivision! Featuring a brand new upscale townhome conveniently located within a 3 min. drive to Hwy 402 & the beautiful beaches of Lake Huron. The exterior of this townhome provides a modern, yet timeless, look with tasteful stone, board & batten combination, single car garage, & a covered front porch to enjoy your morning coffee. The interior offers an open concept design on the main floor with 9' ceilings, hardwood and a beautiful kitchen with large island, quartz countertops & large windows offering plenty of natural light. The oversized dining space & neighbouring living room can fit the whole family! This bungalow unit includes 2 bedrooms & 2 bathrooms, including a master ensuite, & built-in laundry. Additional layout options available. Various floor plans & interior finishes to choose from. Limited lots available. Hot water tank rental. Listed as Condo & Residential. CONDO FEE IS $100/MO. Price includes HST. Property tax & assessment not set. (id:47351)
2761 Oil Heritage Road Unit# 24
Oil Springs, Ontario
This charming community provides serene, quiet, and small-town living. Experience being the inaugural resident in this stunning park model, or choose another model to build on one of the available lots within the park. The model home is designed for single-level living and features an open-plan kitchen and living area, along with two spacious bedrooms. The beautiful kitchen is equipped with ample storage and soft-close cabinetry. The home is bathed in natural light and boasts luxury vinyl plank flooring, painted in neutral tones ready for your personal touch. Enjoy relaxing moments on your front deck while taking in the picturesque county scenery. Located just a short walk from Black Creek Golf course and a brief drive from Petrolia, this spot is perfect for those seeking an affordable, low-maintenance living option. Immediate possession available. Price is plus HST. Rent to own options available. Purchase the model and have your land-lease paid for 1 year & A/C unit included! (id:47351)























