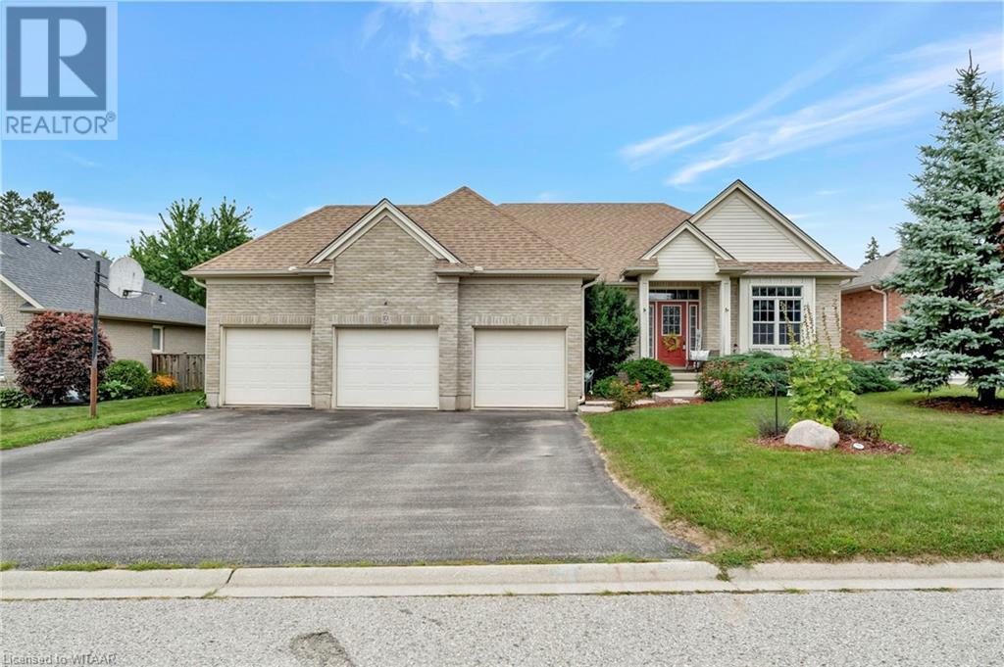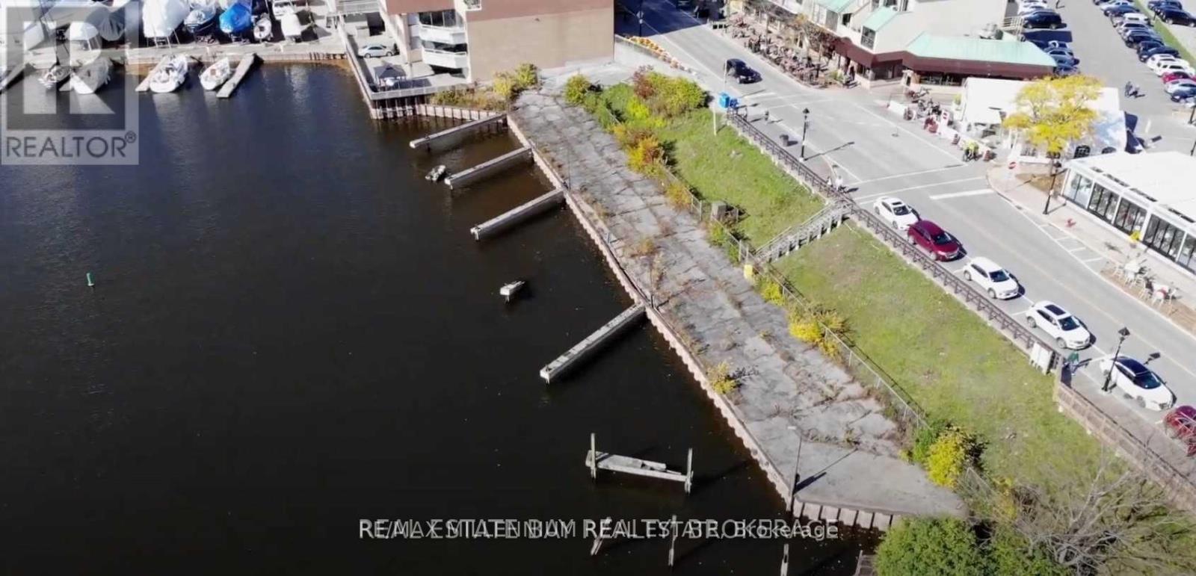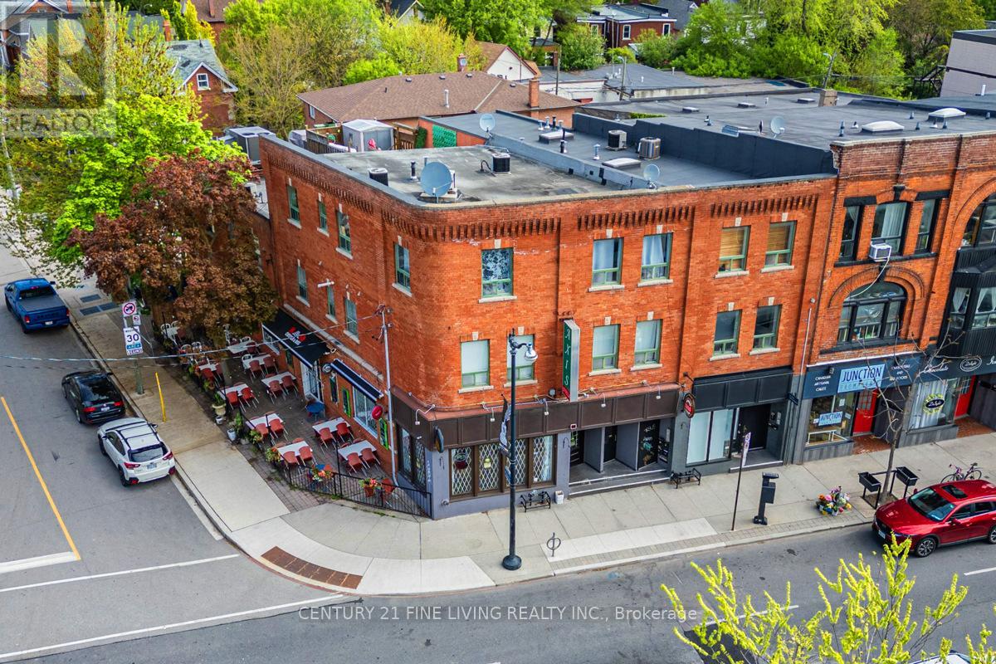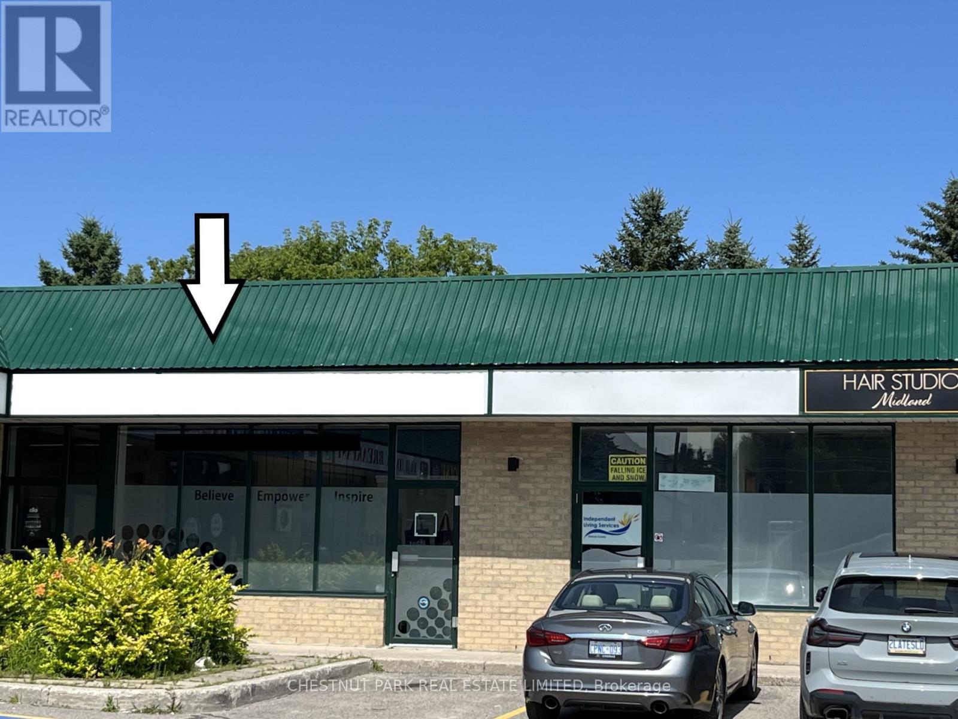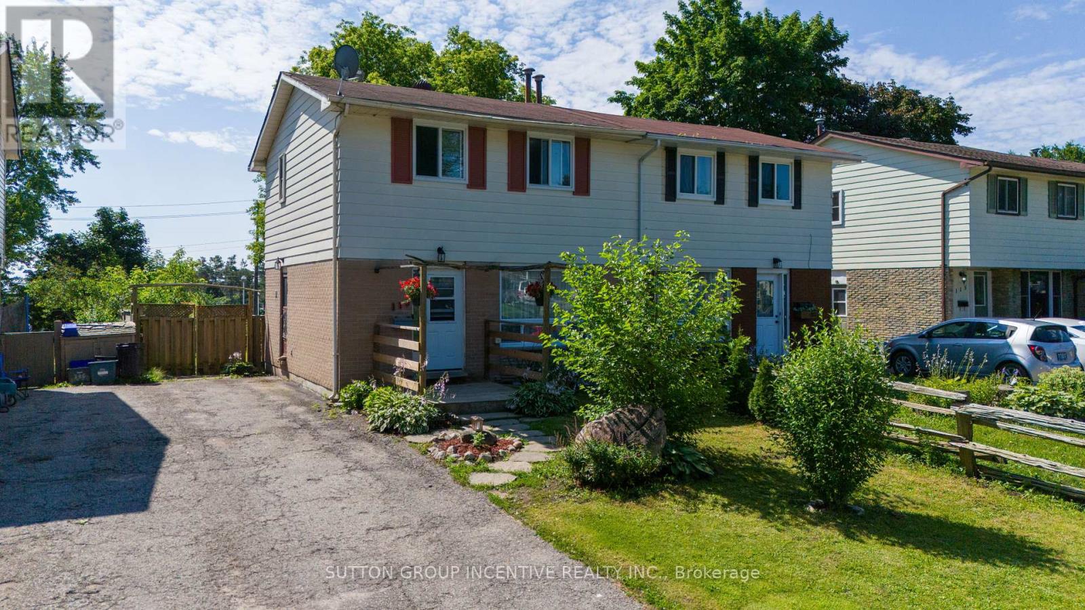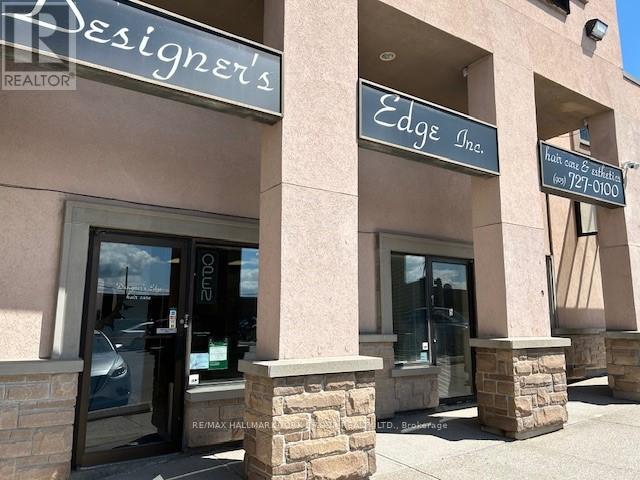10 Graydon Drive
Mount Elgin, Ontario
This well cared for, one owner home in Mount Elgin is one you won't want to miss! Offering 4 bedrooms, 3 bathrooms, a dedicated main floor office, along with an open concept kitchen/dining/living area with vaulted ceilings it is sure to impress! Off of the dining room you can walk out to your outdoor dining area to enjoy the views into the distance under the pergola. Or continue down to the lower level to access the pool and fenced in backyard that has an extra wide gate for lots of options! The primary bedroom features a walk in closet, en-suite bathroom, and a private deck for your hot tub. The lower level is partially above ground allowing for large windows letting in lots of natural light to the 2 bedrooms and family room. Lots of storage available in the lower level or the 3 car garage! Just across the street is a public park with a playground for the kids. Mount Elgin is also home to one of Ontario's newest premier golf and Nordic spa destinations, The Oxford Hills. With brand new facilities you won't have to travel far for some great food, entertainment, and relaxation. Other amenities in Mount Elgin include; a local grocery store, a vibrant community center with a Library, a Christian Reformed School and Church, a gas station with LCBO, and a T-Go bus stop to take you around Oxford County. Mount Elgin is just 10 minutes South of the 401 and Ingersoll if you need to access more amenities and just 10 minutes North of Tillsonburg. Come see why Mount Elgin is the perfect serene place to call home at 10 Graydon Drive. Recent updates include; Furnace and A/C (2018) Roof (2021) Pool Liner (2023) Carpets (2023) Central Vac (2022). (id:47351)
N/a Winger Road
Fort Erie, Ontario
Welcome to your dream hobby farm, a picturesque retreat offering 40.607 acres of countryside and boundless potential. Whether you envision a serene escape, a flourishing farm, or a family estate with room to grow, this property is a blank canvas ready for your personal touch. ACREAGE: 40.607 acres of versatile land, perfect for a variety of agricultural activities or recreational uses. The expansive space provides ample opportunity for gardening, livestock, or outdoor hobbies. BUILDING: The property includes a +/-39,592 sqft three story barn that offers functional space for a new poultry operation, storage, workshops, or hobby projects. UTILITIES: Equipped with a reliable municipal water, ensuring convenience for any farming or gardening endeavors you pursue. ACCESS AND LOCATION: Conveniently located with easy access to major roads and highway offering the perfect balance of seclusion and connectivity. Embrace the freedom to create your ideal rural lifestyle. (id:47351)
Lot 10 West Part Lac Clair Road
West Nipissing, Ontario
Directions Information. Lot seats between 204 and 216, Across from 211 Lac Clair Road, North of Stewart Road (id:47351)
500064 Grey Road 12
West Grey, Ontario
A rare and unique opportunity awaits. Featuring a charming century home, with 23 acres of prime land. Located just minutes west of Markdale, enjoy the views from the generous sized porch, shaded by large mature trees. The serene and meticulously landscaped yard is almost a park-like setting. To the west of the home, sits 23 acres of prime land, all set in one large open parcel, ideal for a hobby farm, or garden market. Plenty of room and space for all your animal friends. Several sheds provide room for all your garden and lawn tools. Finding a hobby farm such as this is not easy. The home, lovingly lived in by several generations of the same family and ready for new memories, has the charm and appeal of the past, and the space required for your family to grow with. The large main entrance way leads to the open concept kitchen and dining room. Off of that space, there is a good sized living room with a cozy sitting room beyond that. Upstairs, you will find 3 good sized bedrooms and a large full bath. The basement is nice and bright and provides plenty of space for extra storage. Recent updates include new 100amp service and panel (2024) and some plumbing (2024). You can feel the love the family has had in the home. An aluminum interlock shake style roof will provide decades of durability and protection. The ideal hobby farm. (id:47351)
1376 13 Line N
Oro-Medonte, Ontario
NEWLY UPDATED HOME ON AN EXPANSIVE .67 ACRE LOT FEATURING A SEPARATE DETACHED GARAGE! Welcome to your private oasis with breathtaking views of rolling hills and no direct neighbours! This home offers quick access to the highway while providing a serene retreat from the hustle and bustle. Enjoy the energy-efficient LED pot lights inside and out, adding a modern touch to this charming home. Step inside and be greeted by the bright and airy Kitchen and family room, where an 8-foot patio door floods the space with natural light, creating a warm and inviting atmosphere. The main floor boasts hardwood floors in the kitchen and family room, while the two main-floor bedrooms feature brand-new flooring for a fresh, modern feel. The convenience of main-floor laundry adds to the home's practical layout. The exterior is just as impressive, with brand-new, sun-fade-resistant siding and upgraded insulation completed in 2023, backed by a 30-year warranty. The recent updates don’t stop there—the roof, eaves, and windows were all replaced in 2023, ensuring peace of mind for years to come. The home's electrical system has also been upgraded to 200-amp service. Perfect for hobbyists or home business owners, the separate driveway leads to a fully serviced garage with updated plumbing and 60-amp service. With the septic conveniently located at the front of the property, your backyard dreams are ready to become a reality. Your #HomeToStay awaits! (id:47351)
269 Turquoise Street
Rockland, Ontario
This stunning 1,675 square feet bungalow by Woodfield Homes is bathed in natural light and sits on an oversized lot with a covered back porch. With over $160,000 in upgrades, it’s move-in ready! Highlights include a decorative coffered ceiling with a large chandelier in the foyer, coffered ceilings with pot lights in the living room and master bedroom, and luxurious stone counters throughout the kitchen, bathrooms, laundry room, and fireplace. The gourmet kitchen boasts a walk-in pantry, high-end appliances, and a wine fridge. The master ensuite features a freestanding tub, full glass shower, and double vanity. A modern main bathroom serves two generous bedrooms. The main floor laundry has stackable machines and ample storage. The 25 ft finished garage includes a bonus area, hot/cold water, 50 amps rough-in for a future car plug, and smart garage door openers with integrated cameras. The basement has oversized windows and a painted floor. Close in 30 days and receive an additional 25K (id:47351)
48 Bronte Road W
Oakville (Bronte West), Ontario
Fantastic Opportunity To Own One Of The Last Privately Owned Waterfront Marinas In Prime Oakville.This property, located on the west side of Bronte Road in the city's southwest section, abuts both Lake Ontario and Bronte Creek. It is surrounded by mixed-use developments in a very affluent neighborhood, within one of Canada's wealthiest communities. The property is currently under construction with the majority of the sea wall construction already completed. Additional improvements include the construction of new docks, new plumbing and electrical systems, new lighting, and 12 boat slips designed to accommodate yachts ranging from 50 to 80 feet. **** EXTRAS **** Highest & Best Use: Marine Based Commercial. Watch Youtube Video! (id:47351)
1941 Tiny Beaches Road S
Tiny Twp, Ontario
This property is perfectly zoned for Short-Term Rental Accommodation, offering a fantastic opportunity for those seeking a lucrative investment or a flexible personal retreat. Welcome to your dream home or ideal year-round cottage in the sought-after Woodland Beach community, just steps from the stunning shores of Georgian Bay, with the beach just under a two-minute walk from the house. This immaculate, fully winterized property features three bedrooms, two bathrooms, and a charming custom-built bunkie, complete with electricity, luxurious wood finishes, and a cozy loft—perfect for guests or as a private escape. Inside, you'll discover a bright and spacious layout, with natural light streaming through three skylights that illuminate the updated kitchen with built-in appliances and the beautiful hardwood floors in the kitchen, living room, and master bedroom. The spacious master suite features garden doors that open directly to the tranquil backyard and includes its own ensuite bathroom. The second bathroom, which serves the rest of the house, has been tastefully updated with an oversized glass-block shower. Modern conveniences are abundant, with a forced-air gas furnace, central air conditioning, and a WETT-certified wood stove providing additional warmth and ambiance. The steel roof, installed in 2004, remains in excellent condition, ensuring durability and peace of mind. Situated across the road from Woodland Beach and within walking distance to local amenities like a general store with LCBO, a seasonal restaurant, and a community hall, this property offers the best of both worlds—peaceful beachside living with easy access to the conveniences of Midland and Wasaga Beach. Whether you’re looking for a serene personal retreat or a high-potential rental property, this home offers endless possibilities in a highly desirable location. Don’t miss your chance to own this exceptional property. Take Tamarack Trail or Hastings Ave to access beach. (id:47351)
7711 Green Vista Gate Unit# 809
Niagara Falls, Ontario
Discover the epitome of luxury living in this tranquil, ultra-modern sub-penthouse. This 1458 sq. ft. sub penthouse has unobstructed views from the 498 sq. ft. wrap around glassed balcony, of the Niagara Falls Skyline and mist from the roaring Niagara and world class, John Daley signature golf course. This exclusive property combines urban sophistication with natural serenity, perfect for discerning buyers seeking an exceptional escape. Whether its morning coffee or evening cocktails the view is breath taking and sure to impress your guests. The primary bedroom boasts a lavish 4 pc.ensuite with dual showers, providing the ultimate relaxation. Walk out from the primary bedroom to wrap around balcony offering spectacular views. A well appoint 3 pc. quest bathroom for added convenience. Upgrades include voice controlled motorized blinds, vibrant RGB lighting setups suitable for any event/party. surround music, integrated smart home technology enables easy management of WI-Fi switching complete home automation controlled from your phone! Imported Scandinavian all wood doors, trim and hardware, 10ft. floor to ceiling windows. Open concept design ideal for entertaining. Quartz counter tops, island seating, ample dining space and well laid out living room. Two additional bedrooms have walk out feature to the balcony, again with spectacular views. Amenities include in door pool, hot tub, sauna, party room, cinematic theatre room, gym, quest suite and concierge and a convenient dog washing station. Private locker and guest parking all included. Minutes to the Falls, Casinos, Niagara Wine Tours, outstanding golf, short one hour drive to GTA, or sit back and relax on the Go Train, close to QEW. Quick access to Niagara Falls NY and Buffalo International Airport for the Snowbirds. This unit suits the Hip Life Style, Retires looking for the all amenities at your finger tips or for someone who is looking for a great investment rental unit. Please view video (id:47351)
3849 County Road 16 Road
Fournier, Ontario
In an idyllic setting, discover a charming historic church that has been converted into an exceptional home. The main floor features vaulted ceilings, original hardwood floors, stained glass windows juxtaposed with a sleek propane fireplace, modern kitchen with quartz countertops and an eating bar that holds court over a congregation. Main floor powder and laundry room. Take a trip up to the second floor (stairs that were built using recycled church pews). The primary bedroom has its own private balcony, large walk in closet and sumptuous ensuite with large soaker tub. A second bedroom also boasts a 3 pce ensuite and walk in closet. The basement has a full bath as well as an abundance of windows and a ground level exterior door. Lots of potential. Fully fenced private yard. Expansive decks. Updates to the home included septic, well, furnace, AC, decks, windows, hot water tank, electrical, plumbing, spray foam and duct work (2020). A truly remarkable and heavenly property. (id:47351)
Main - 237 King Street E
Hamilton (Beasley), Ontario
Turnkey retail/office unit available! Ideally situated in the high-density, ever-changing International Village and nestled among some of Hamilton's most prestigious developments such as KiWi Condos and 1 Jarvis, and adjacent to Hamilton's famous Theatre Aquarius. A major transit and pedestrian thoroughfare as well as successful neighbouring businesses ensure plenty of secondary traffic! Ideal for retail or office (even hospitality!), this 1,100 square foot unit has everything your business may need, including rear loading door, washroom, kitchenette, and multiple storage rooms. Move in and start your business right away! (id:47351)
48 Sumac Street Unit#d
Ottawa, Ontario
Come see this beautiful 4 bedroom converted to 3 bedroom townhouse. Walk in the main floor and you will find the bright eat in kitchen with light from both the north and south on your left. At the rear of the main floor you will find the living room which opens to your rear deck. Imagine sitting on your deck and looking at your garden and the trees and not the back of someone else's home. Head upstairs to find the master bath, 2 good sized bedroom and expanded master bedroom. Downstairs you will find the laundry and a rec room awaiting your personal touch. Enjoy the convenience of condo fees that cover heat, hydro, water/sewer, furnace and Hot Water Tank! Visitor parking directly across from unit. Some photos have been digitally stagged. Be sure to check out the full 3D walkthrough! (id:47351)
595487 N Highway 59 Highway Unit# 8
East Zorra Tavistock, Ontario
HIGHLY DESIRED WILLOW LAKE!! Award-winning campground has lots to offer. Pride of ownership is evident throughout the park. YEAR ROUND, fees and utilities are inexpensive, cost effective living at its best. This unit is a 2012 Northlander Escape which has two bedrooms and a four-piece bathroom. Eat-in kitchen is open concept to living room which has fireplace and patio door leading you to expansive deck. Great place to enjoy your morning coffee, in the quiet, peaceful setting overlooking the park. This unit is a breath of fresh air, with ceiling fan and an air exchanger... appliances and window coverings are included, and unit can come furnished with contents as seen in viewing (pull out sofa bed, bunk bed, queen bed, end tables etc.). Central air and gas furnace gives you comfort throughout all seasons. Plenty of parking, room for three vehicles (plus visitor parking). Low maintenance gardens with perennials. 8x10 storage shed is also included. (id:47351)
3048 Dundas Street W
Toronto (Junction Area), Ontario
Welcome to 3048/3046/3044 Dundas St W. This three-story mixed-use building sits on a prominent corner lot in the bustling Junction area. Main floor features two long-term commercial tenants, the popular Axis Bar and an art gallery. Upper two floors feature six residential units, each with their own laundry, furnace, and A/C. All tenants pay their own utilities. Residential units include three 2-bedrooms, two bachelors, and one 1-bedroom. Truly an exceptional opportunity for investors or future developers. Don't miss out on this gem in The Junction! **** EXTRAS **** VTB is available. (id:47351)
15852 Airport Road N
Caledon (Caledon East), Ontario
Attention!!! Investors, Renovators, First Time Home Buyers & Build Your New House In A Highly Desirable Caledon East Area Surrounded By Multi-Million Dollar Homes. Situated On A Healthy Sized 60' x 140', Don't Miss This Affordable Bungalow On A Big Lot With A Lovely Back Yard And Garden. Two Entrance. 6 Cars Parking . Separate Entrance To Huge Basement, Lovely Town Of Caledon East. Dream all the spaces and make them to work for your desired lifestyle. This Corner Lot nested in the peaceful Central Area of Caledon East. **** EXTRAS **** Corner Lot 60' x 140', Airport Rd & Marion St. N (id:47351)
107 Lotherton Pathway
Toronto (Yorkdale-Glen Park), Ontario
Main Floor Corner Unit with Ample Parking, Allows multiple uses, Approx. 744 Condo Apartments plus townhomes located adjacently. Also, plenty of nearby single homes. Advertisement sign could be allowed at the Caledonia Street by the Landlord to get more Business Exposure. Uses allowed-professional office, lawyer, physicians, doctors, phsiotheraphy, chiropractor, pharmacy, cafeteria, clothing/fashion store, Day care, Dryclean, Employment Agency, Furniture Upholestry, Computer Shop, Dental, Day Care, Dry Clean, Health Care, Laboratory, Jewellery, Photo Studio etc. Exclusive Parkings 3 Layout can be modified as per the usage by the Tenant after Confirmation by the Landlord. Size of the unit is approximate. **** EXTRAS **** Unit will be repaired by the Management before occupancy by the Tenant. (id:47351)
6 - 727 William Street
Midland, Ontario
Busy neighbourhood commercial retail plaza. Unit 6 has 1200 sqft. Suitable for fast food, office, retail, service or medical uses with quick access to Highway 12 with high daily traffic volume along William Street. Traffic light at entrance to plaza. (id:47351)
119 Daphne Crescent
Barrie (Cundles East), Ontario
ATTENTION INVESTORS OR FIRST TIME BUYERS! This semi-detached home is located in a prime location, ideal for commuters on the 400, growing family or college students. The upstairs offers 3 bedrooms and a full bathroom. The main level has spacious living room, eat-in kitchen with walk-out patio doors to the backyard. The Backyard has endless possibilities with all the space and no direct neighbour in the back! The house has a covered backyard porch which is ideal for hot summer nights to keep out from the bugs but enjoy the garden view. Hardwood floors & ceramic for easy clean-up. The basement is finished and used as an office space and has a spare den & half bath. Endless opportunities in this home. Plenty of space for parking out front with room for 3 cars. Book a viewing today! (id:47351)
5 - 14 Wellington Street E
Aurora (Aurora Village), Ontario
High Profile Yonge St & Wellington St E Location *Many retail / office permitted uses * Onsite Parking not assigned*Also Additional Convenient Street & Municipal Parking* Enbridge & Alectra in addition to rent + Water $65.00 /mo &Tenant Insurance** !st yrs Gross rent monthly rent $3243.63 + utilities /Tenant Ins & HST***Currently Set Up as a Spa / Hair Salon *existing equipment available*New Tenant can negotiate directly & separately w/Existing Tenant * (id:47351)
Main - 19 Lewis Honey Drive
Aurora, Ontario
Gorgeous Large Home Conner Lot. Bright And Spacious 4 4 Bedrooms 4 Bathroom Home On Main Floor 9Ft & Pot Light, Elegant Rich Harwood Floors On Main Floor. Chef's Kitchen With S?S Appliances. Granite Counter Top Backslash. (id:47351)
181 King Road
Richmond Hill (Oak Ridges), Ontario
ATTENTION MULTI GENERATION FAMILIES and BUSINESS OWNERSZoned GC2 Commercial Residential Mixed UseBring your business AND your family. Ideally located in the heart of York Region, this versatile property is designed for those who need both a thriving business environment and a welcoming home for family,and extended family. Plenty of living space, work space, land, and electrical power all in the heart of York Region.Investment Potential Benefit from the areas ongoing development and growth, positioning this property as a prime investment opportunity.Perfectly located steps to Yonge Street and York Region transit lines. Equal distance to Hwy 400 and Hwy 404 for easy direct commutes to and from downtown Toronto.This property includes:Commercial Space -spacious 1400 sqft retail showroom featuring both 110v and 220v electrical to support diverse business needs- fully equipped lower level workshop, 400 Amp ready to handle your most demanding projectsResidential Space- 6 bedrooms, including 2 with private ensuites, ensuring ample privacy and comfort for everyone- 4 full bathrooms plus an additional 2-piece bath in basement, complete with shower rough-in for future expansion- separate entrance from walk-up basement offers tremendous potential for an extra unit or extended family accommodations- 2 oversized car garage- extra heated workshop attached to garage for even more work space or storageThe original owners are looking to retire and are seeking a 6-12 month rent-back lease agreement, ensuring immediate rental income upon closing.Dont miss this opportunity to own a versatile property that can accommodate all your personal and professional needs. **** EXTRAS **** all heating and cooling equipment. All electric light fixtures andf window covering. (id:47351)
508 Stone Road
Aurora (Aurora Grove), Ontario
Welcome To A Seldom Offered Property For Sale In The Aurora Grove Community. This Home Is Occupied By The Original Owners And Is Walking Distance To Parks And Schools, Restaurants And Shops. This Hone Offers Has Walkout From The Family Room To One Of The Best Garden Designs In The Community, With A Built In Gas Barbeque And A Large Metal Gazebo (12 X 14) It Is An Entertainers Dream. Its Spacious Open Concept With 9 Foot Ceilings On The Main Floor And All The Right Appointments With California Shutters, Professional Designed Drapery And Modern Light Fixtures All You Need To Do Is Just Move In And Enjoy. Don't Miss Out On This Once In A Lifetime Property. **** EXTRAS **** The Roof And Windows Are Approximately 10 Years Old. Furnace 2017, Cac 2024 (id:47351)
8&9 - 195 Clayton Drive
Markham (Milliken Mills West), Ontario
Unique & Rare opportunity to purchase an industrial condominium 2 Units together in a prime Markham location with quick access to amenities, public transit,Denison St, Kennedy Rd, Highways 404 and 407. Ideal for various businesses, perfect for owner-occupiers and investors. Clear ceiling height of 18.8 feet, 4,450 sqft First floor space with 2-story industrial building 2nd floor office space around 2,300 sqft with permit built. Ample surface parking. Conveniently located near public transit, major retailers, and Highways. Three [3] washrooms, Two drive-in. (id:47351)
84 Courtney Street
Clarington (Bowmanville), Ontario
Built By Award Winning Builder, City Homes, This Home Has So Much To Offer Including Lots Of Natural Light, A Cozy Stone Fireplace, Convenient Second Floor Laundry Room, Upgraded Flooring & Master Bedroom Retreat W/ A 5-Pc Ensuite & 2 Walk-In Closets. Modern Kitchen Features Quartz Counters, Breakfast Bar, Stainless Appliances & A Walk-Out To The Beautiful Backyard With Lovely Gardening Space. **** EXTRAS **** Upgraded Light Fixtures, Window Coverings, Fridge, Stove, Dw, Microwave & Washer/Dryer. Great Community Within Walking Distance To Schools, Parks & Transit. (id:47351)
