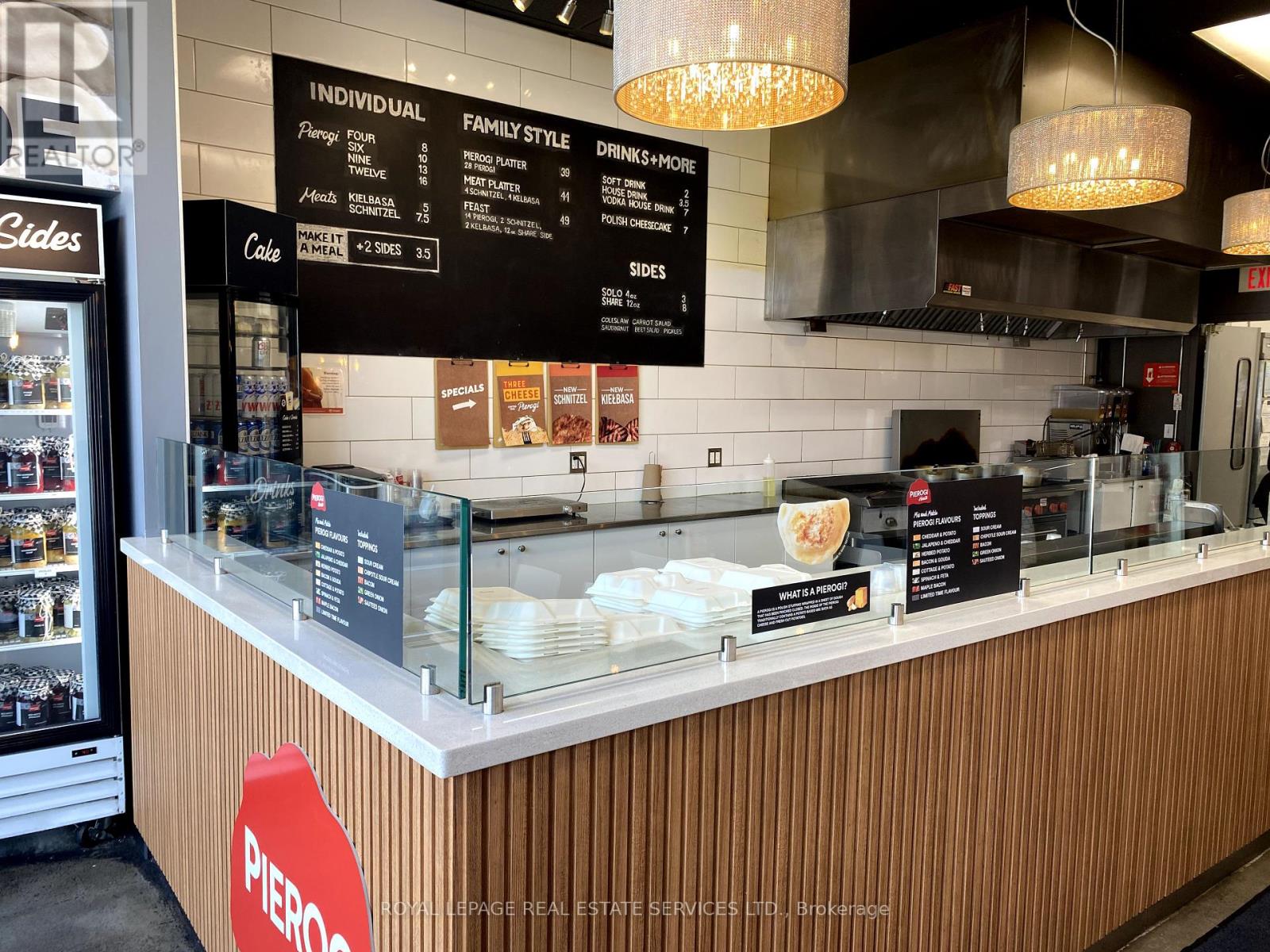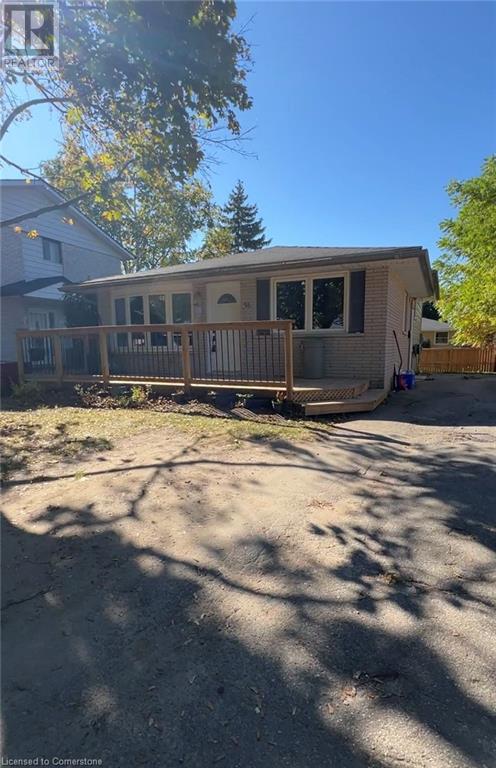916 Shimmerton Circle
Ottawa, Ontario
This beautifully designed 3-bedroom, 4-bathroom home offers modern upgrades and a family-friendly layout! The open-concept main floor features 9-foot ceilings, a chefs kitchen with new granite countertops (2022), backsplash (2022), a large island, stainless steel appliances, and patio doors leading to the backyard. Upstairs, the primary suite boasts a walk-in closet and a spa-like 5-piece ensuite with a soaker tub, glass-tiled shower, and double sinks. Two additional bedrooms and a full bathroom complete the second floor. The newly finished basement (2021) includes a full bathroom (2021) and offers potential for a walk-out. This home is located in a family-oriented neighborhood close to public transit, schools, and parks. Flooring: Hardwood, tile, and wall-to-wall carpet. Book your showing today! 24 Hours irrevocable on all offers. (id:47351)
4336 King Street E
Kitchener, Ontario
Prime Quick-Service Restaurant (QSR) Opportunity.This space is perfect for independent or franchised restaurant concepts, featuring an ideal layout with an open kitchen design, 8-foot hood, seating for 20, walk-in coolers, display fridges, and more. Located in the heart of Kitchener at Sportsworld Crossing one of the city's most dynamic hubs for retail, dining, and entertainment this location offers exceptional visibility and foot traffic. With attractive rental terms and a long lease available, this is an outstanding opportunity to grow your brand or launch your first restaurant. The space is eligible for rebranding, pending the Landlord's approval for non-competing uses. Please do not go direct or speak to staff. Your discretion is appreciated. **** EXTRAS **** * Gross Rent = $4,638.58 Including TMI & HST * 1 Year Remaining + 5 Year Option To Renew * 1210 Square Feet * Ideal QSR Layout With Open Kitchen * Buyer Can Convert To A New Cuisine Subject To Landlord Approval * (id:47351)
574 Queen Mary Drive
Brampton (Northwest Brampton), Ontario
Immaculate 3700 sq ft Detached 5+3 Bedrooms & 6 Bathrooms Home with Legal 2nd Dwelling Unit. Gorgeous home with Stone & Brick situated on a Deep lot backing on to a Ravine. Main Level features Upgraded Porcelain tile, 9 ceiling liv/din & Fam. room with Gas Fireplace. Upgraded Chefs Kitchen with breakfast bar, seamless quartz countertop and backsplash, B/I cooktop, B/I Stainless appliances & Eat-in w/o to the deck with view. Upgraded wide plank oak-stained hardwood floor throughout & Matching Staircase w/iron Pickets. Primary Bedroom w/ His & Her W/I closets, Spa-Like Ensuite with Double sink, Soaker tub & Separate Shower,2nd bedroom with W/I closet. Pot lights in the liv/din, great room & Kitchen as well as outside. In-law suite unit on ground floor with open concept kit with quartz countertop, 1 bedroom, 1 bathroom & laundry.(5th Bedroom) W/O to the backyard. Legal basement with 3 bedrooms, 1 bathroom, Kitchen w/ Stainless Steel appliances, 6 above ground windows and laundry. Electric car charger wiring & security cameras. BBQ gas line installed by the builder. (id:47351)
812 Mackendrick Drive
Kincardine, Ontario
Beautifully updated home on a large corner lot, in a desirable family-friendly neighbourhood! Centrally located to all that Kincardine has to offer, steps to the Davidson Centre recreation complex, schools and shopping! Lovely curb appeal with the large front porch, perfect for relaxing on a summer evening. Mature trees, rear deck, fenced yard with garden shed complete the nicely maintained exterior. Inside the welcoming foyer is a double coat closet and updated 2 pc powder bath. The open living room/dining room offers sightlines to the back yard with access through new sliding doors to the rear deck. The bright white kitchen has plenty of counter space, a large pantry and stainless appliances. Just off the kitchen you have access to the attached garage - perfect for bringing in groceries! Upstairs you will find a spacious primary bedroom with ensuite privileges to the large main bathroom. 2 additional bedrooms complete the upper level. The finished basement offers a cozy rec room, plus a bonus room with a large closet and a window - gym, den, office, storage, the choice is yours! There is plumbing roughed in for a future basement bathroom if required. The current owner completed an Energy Assessment in August 2023 and resulting upgrades include 3 Lennox ductless heating/cooling units (1 on each level) for efficient year round comfort, and a new sliding door in the living room. Other notable improvements include new flooring, trim, paint, light fixtures, and toilet on main level. This terrific property is absolutely turn-key and ready for it's new owners - move in and enjoy! (id:47351)
5243 Major Mackenzie Drive E
Markham (Berczy), Ontario
Well Maintained Freehold Town House In High Demand Berczy Community. Original Owner. Hardwood Floor Throughout Main, 2nd and 3rd Floor. 2 Large Master Bedrooms Each W/4 Pc Ensuite. The Main Floor Family Room Can Be Converted To The 3rd Bedroom. Modern Open Concept Kitchen W/ Large Centre Island, S/S Appliances, Walkout To Large Deck.Top Ranked Pierre Trudeau High School & Stonebridge P.S. **** EXTRAS **** S/S Fridge, Stove, Exhaust, Dishwasher, Dry & Washer, All Elfs, All Window Coverings. (id:47351)
13 Grassy Plains Drive
Ottawa, Ontario
Welcome to your new rental home! This beautiful townhome has 3 bedrooms, with 4 bathrooms (2 full bathrooms plus a powder room on the main floor and the basement). It is the perfect place for you and your family to call home. With plenty of space and amenities, you'll never want to leave! As you enter the home, you'll be greeted by an open-concept living and dining area, complete with large windows that let in plenty of natural light. The bright kitchen boasts newer appliances, stone countertops, and ample cabinet space. There is an additional family room off the kitchen with gas fireplace for entertaining guests or family activities.Upstairs, you'll find three spacious bedrooms, each with its own closet and plenty of natural light. The master bedroom includes an ensuite bathroom shower, while the other two bedrooms share a full bathroom with double sinks..Other amenities include a convenient half bathroom on the main level, a laundry room with a full-size washer and dryer, and a one-car garage with plenty of storage space.Tenant is responsible for all utilities. Located in a quiet and safe neighbourhood, this townhome is just minutes away from schools, shopping centres, restaurants, parks, and other entertainment options. You'll also have easy access to major highways, making your daily commute a breeze. (id:47351)
55 Cartier Drive Unit# Upper Unit
Kitchener, Ontario
Welcome to 55 CARTIER Drive, for LEASE! Located in a family-friendly quiet neighbourhood in Laurentian Hills/ West Kitchener. This charming back-split is nestled in a peaceful neighborhood in West Kitchener, conveniently close to amenities, Highway 401, shopping, schools, and public transit. As you step through the front door, you'll be welcomed by a spacious living room with pot lights and a freshly updated Kitchen with new appliances, along with a dining area. The entire main floor features neutral paint and new vinyl plank flooring, creating a bright and airy atmosphere with large windows that flood the space with natural light. On the upper level, you'll find three generously sized bedrooms and a four-piece bathroom, all recently painted and and enjoyed a carpet free environment. Close to all amenities with access to Highway 401, shopping, schools, and public transit. Utilities for the upper unit will be shared with basement Tenant, with 60% allocated to the upper tenant and 40% to the basement Tenant. Don't miss the opportunity to make this exceptional property your own—schedule a personal tour today and discover the beauty of this basement coming with your own backyard! Don't miss the opportunity to make this exceptional property your stress-free home. Schedule a showing today! (id:47351)
6 Rima Court W
Toronto (Eringate-Centennial-West Deane), Ontario
Welcome to this stunning 3-bedroom, 2-washroom upper-level unit located on a quiet cul-de-sac in the sought-after neighbourhood of Etobicoke! Enjoy a spacious, sunlit living room with large windows and an open-concept design that seamlessly connects the living, dining, and kitchen areas; perfect for family time or entertaining. Easy access to amenities, schools, parks, bus routes to subway stations, major highways (Gardiner, 427, 401), and shopping centers such as Sherway Gardens. Includes a private driveway with parking for three cars. **** EXTRAS **** Black SS appliances: Gas Stove, Hood Range, Microwave, Fridge, Dishwasher, Washer/ Dryer, Smart Thermostat, Smart Doorbell, Electric Fireplace and a Garden Shed. (id:47351)
90 Alicia Crescent
Thorold, Ontario
Welcome to 90 Alicia Crescent, a stunning end-unit home located on a spacious lot in one of Thorold's most desirable neighborhoods. Built by one of the Niagara Region's premier builders, this home offers both elegance and functionality.Key Features: 9 ft on main floor, Stainless Steel Appliances High-end finishes throughout the kitchen.Spacious Lot Enjoy the luxury of additional space with this large end unit.Centrally Located Situated in a premium, family-friendly neighborhood of Thorold.Prime Location in the City Just minutes to Highway 406, making commuting a breeze.Convenient Amenities Close to shopping, schools, and parks.Educational Institutions Minutes away from Niagara College and Brock University.This property offers the perfect balance of modern comfort and convenience, ideal for both families and students. Don't miss your chance to make this exceptional home yours! (id:47351)
Lower - 1601 Sandgate Crescent
Mississauga (Clarkson), Ontario
Beautiful Basement Apartment, Located On A Quiet Family Friendly Neighbourhood, It Offers 2 Bedrooms And 2 Bathrooms, Recently Renovated, Freshly painted, separate entrance + 1 parking . Surrounded By Parks , Schools Grocery Stores .Excellent location, Close To Clarkson Go Station. No Smokers And No Pets Are Preferable. Internet Is Included, Come And Feel Yourself At Home! (id:47351)
74 Quillberry Close
Brampton (Northwest Brampton), Ontario
This spacious freehold townhome is move-in ready and perfect for comfortable living! Boasting a modern design, the main floor features an open-concept layout that seamlessly connects the living and family rooms to a stylish kitchen equipped with stainless steel appliances and ample storage. Upstairs, you'll find4 generously sized bedrooms, each offering privacy and a tranquil escape. Located in a highly desirable neighborhood close to schools, parks, and all essential amenities, this home has it all. Don't miss this incredible opportunity! **** EXTRAS **** S/S Fridge, S/S Stove, S/S Built-In Dishwasher, Clothes Washer, Clothes Dryer. (id:47351)
208 Riverplace Crescent
Milton (Old Milton), Ontario
Detached Home Backing Onto A Ravine In Old Milton. Open-Concept Floor Plan With 3+2 Bedrooms And 2 Full Bathrooms. Updates Incl S/S Appliances, Center tops, Wide Plank Flooring, Light Fixtures & Fresh Neutral Paint. Finished Bsmnt, W/ Separate Side Entrance. Located On A Quiet, Private Crescent. Walking Distance To Dt Milton, Local Farmers Markets, Restaurants, Schools, Highway Access & All Major Amenities. **** EXTRAS **** Energy saving heat pump(2024),roof(2024), bay window & main flr bedroomwindows(2024),shed(2024), newer fences on both sides, renovated washrm in basemnt(2022), hot water tank owned(2024),furnace(2024), new pot lights, parking for 4vehicles. (id:47351)











