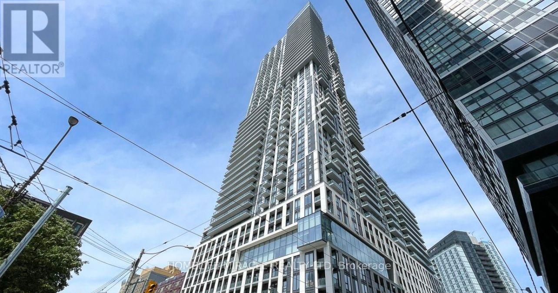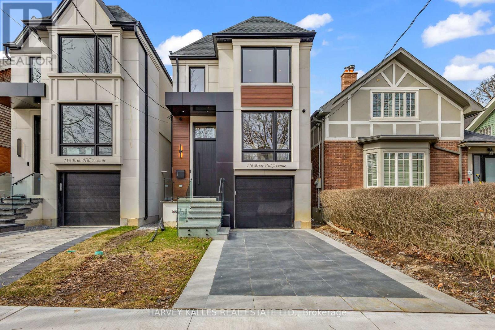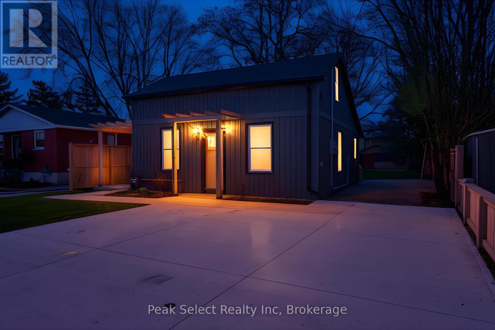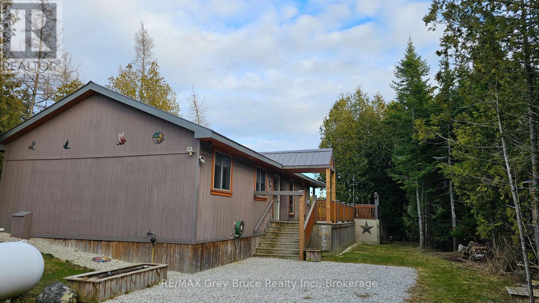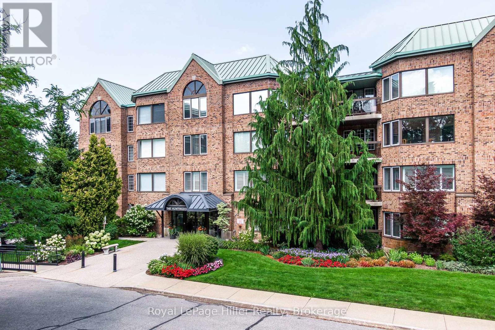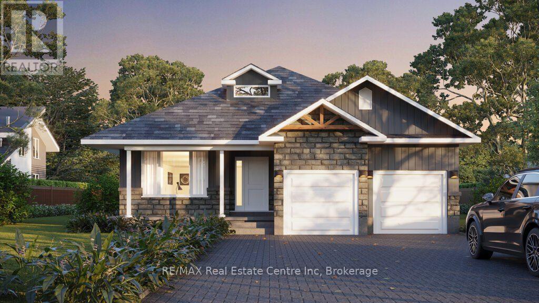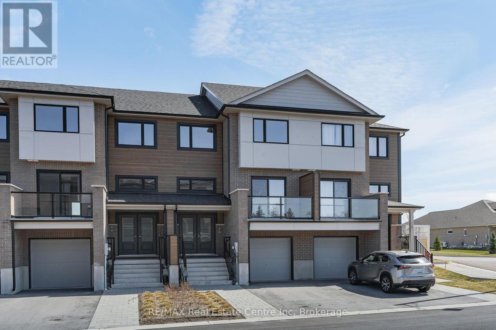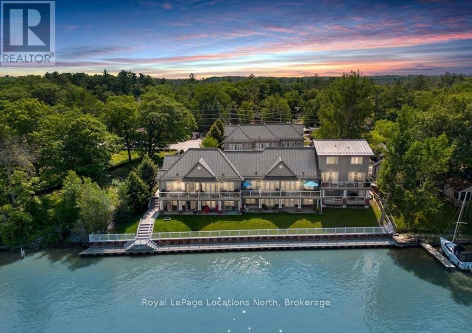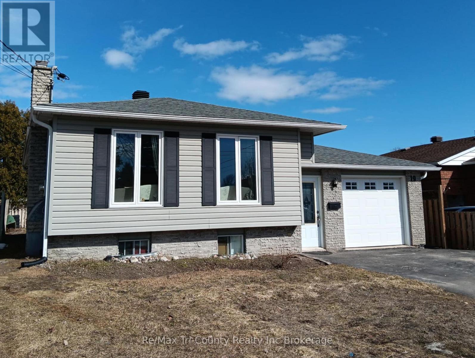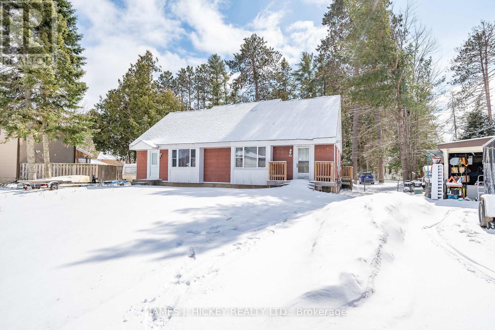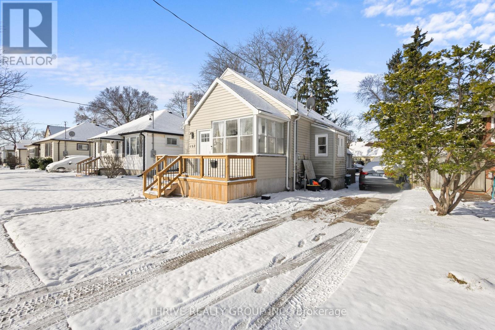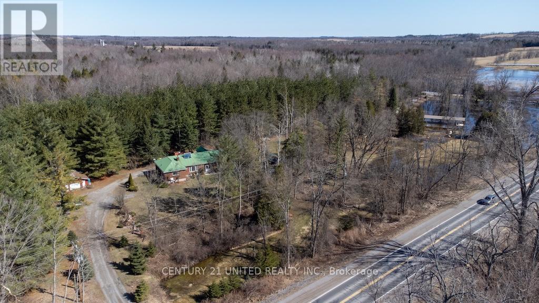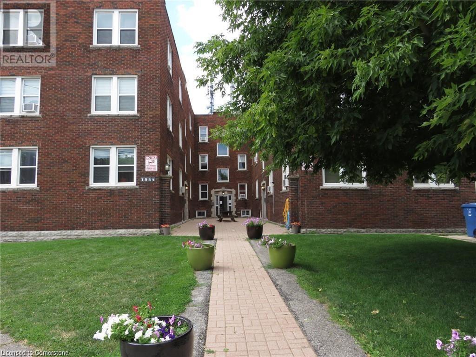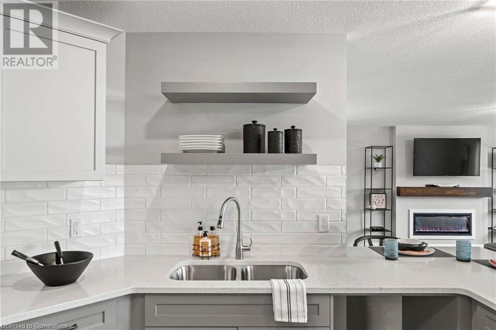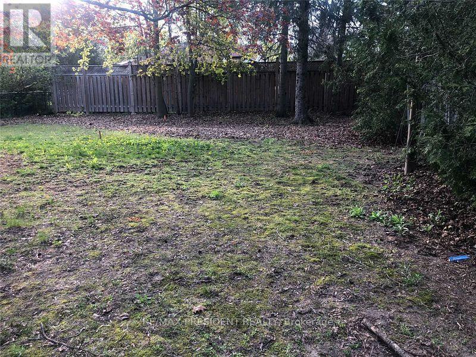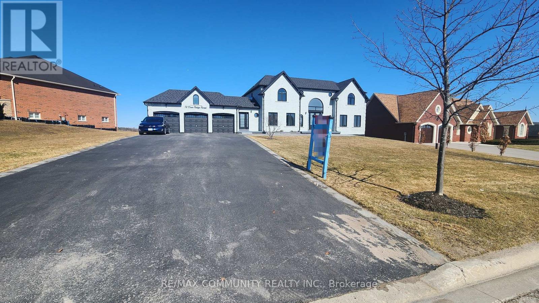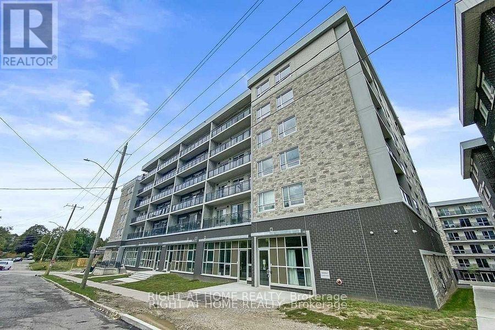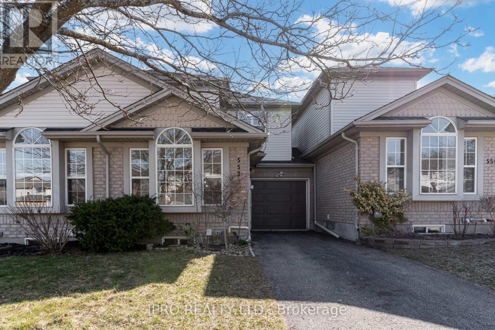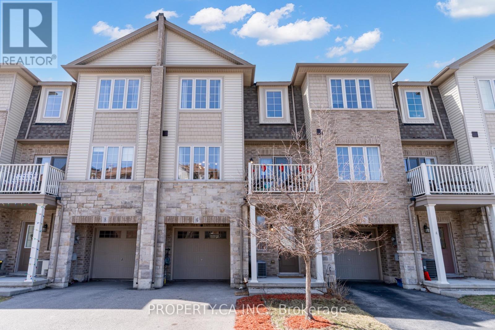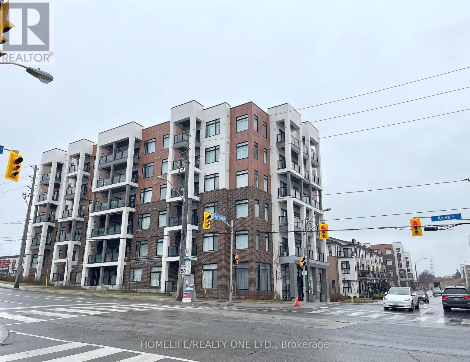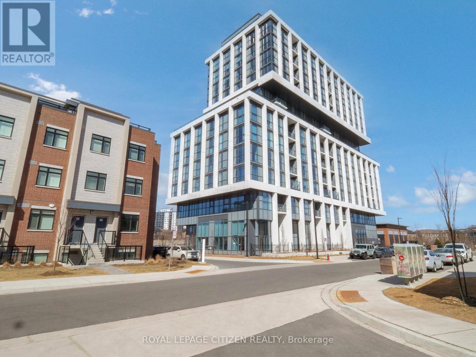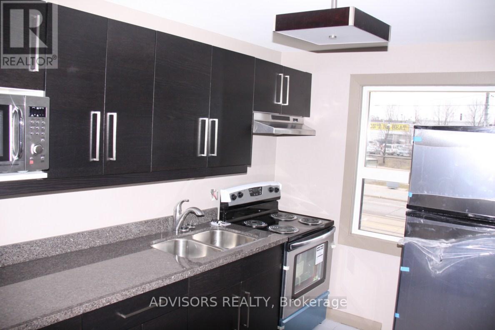501 - 1 Bloor Street E
Toronto, Ontario
Luxury Living and Incredible Value at One Bloor by Great Gulf! Experience the pinnacle of urban living at the iconic One Bloor condo, perfectly situated at the renowned Yonge & Bloor intersection. This recently updated 2+1 bedroom unit (easily converted into a 3-bedroom!) offers 1,344 sq. ft. of thoughtfully designed space, featuring a split floor plan, an eat-in kitchen, and a large open-concept living area leading to a spacious balcony. Enjoy two full 4-piece bathrooms plus a separate powder room for added convenience. This unit includes a premium locker located directly behind your parking space. With TTC subway access right at your doorstep, you're just minutes from U of T, Toronto Metropolitan University (formerly Ryerson), and the luxury shopping & dining of Bloor Street&Yorkville. (id:47351)
3014 - 955 Bay Street
Toronto, Ontario
One of the most elegant brand condo in the most sought area in downtown. steps to uoft, government offices, hospitals, great restaurants, nearby queens park, vibrant Yorkville and Yonge st. great three side view - west, east with L shape balcony. (id:47351)
504 - 251 Jarvis Street
Toronto, Ontario
Functional Executive Style Bachelor Suite with Modern Finishes Throughout, Including wide Plank Flooring. Upgraded Gallery, Kitchen with B/I Appliances & Quartz Countertop. Good size Balcony for quiet Enjoyment. EnSite Laundry, Amazing Location. Close to Eaton Centre (Ryerson University, George Brown College & University of Toronto, Building has Premium Amenities Including A 24/7 Security/Concierge. Indoor/Outdoor Pool, Party Room, Gym, Rooftop Deck & More. (id:47351)
2520 - 20 Edward Street
Toronto, Ontario
Client RemarksLuxury Condo@ Dundas & Yonge, One Bed+ Study ,The Heart Of Toronto. 1 Bedroom Suite With Open Concept, 9Ft Ceilings, Steps To The Finest Hot Spots That Toronto Has To Offer , Subway, Eaton Centre, Dundas Square, U Of T , Ryerson , Sick Kids, Toronto General Hospital, Mount Sinai Hospital And Princess Margaret (id:47351)
N2004 - 7 Golden Lion Heights
Toronto, Ontario
Yonge/Finch M2M newer Condos! Facing Southeast Sunny spacious corner, with two bedrooms plus a den that's perfect for a family use. Open-concept kitchen and living area, Separate dining area. Modern finishes with kitchen Island. Laminate floors throughout.Two balconies. Master Bedroom with 5-piece Ensuite. Step to Finch subway station, Restaurant, and All the amenities you need. (id:47351)
116 Briar Hill Avenue
Toronto, Ontario
Prime Allenby Presents A Breathtaking 2-Storey Custom Home, Perfectly Crafted for Sophisticated Living! Showcasing A Beautifully Designed Layout, The Main Floor Features An Elevated Dining/Living Room Overlooking The Open-Concept Chef's Eat-In Kitchen, Complete With A Large Island, Breakfast Bar, Breakfast Area, And Top-Of-The-Line Appliances. Plus, An Elegantly Appointed Family Room That Includes A Beautiful Electric Fireplace Feature With Custom Built-Ins And Expansive Walkout To Deck And Landscaped Yard. Upstairs, Your Primary Suite Awaits With Exquisite Custom Features, Creating A Retreat-Like Atmosphere With A Homey Feel, A Sumptuous Ensuite, And A Walk-In Closet, Plus Three Additional Sizable Bedrooms With Ensuites And An Upper-Level Laundry Closet. The Lower Level Adds Another Layer Of Living Space With Heated Floors, A Large Entertainers Rec Room With Wet Bar And Walkout, Plus A Second Laundry Room, And Access To The Built-In Garage. Bonus Features Include Epoxy Floors In Garage, Heated Interlocked Driveway, Gas Line For BBQ and Firepit, Control 4 Home Automation System For Built-In Speakers, Thermostat, And Smart Home Controls. Perfectly Located Between Avenue And Yonge, Just Moments Away From LPCI, NTCI, Allenby Junior Public School, Shopping, Trendy Restaurants, Parks, Trails - You Name It, There Is Something For Everyone! This Home Is Something Special And Must Be Seen! (id:47351)
612 - 38 Western Battery Road
Toronto, Ontario
Welcome to Liberty Village Town Homes. 612-38 Western Battery Rd! Experience the best of Liberty Village living in this stunning two-storey condo townhouse in the heart of downtown Toronto. This highly sought-after 1-bedroom + den features an incredible open-concept layout, soaring floor-to-ceiling windows that flood the space with natural light, and a relaxing, spacious ground-floor terrace perfect for entertaining, lounging; complete with a BBQ hookup and water connection. Generous in-unit storage, eliminating the need for a locker, and the convenience of living in a quiet enclave in Liberty Village. Just steps away from the TTC, grocery stores, top-rated restaurants, dog-friendly parks, and all the essentials. Don't miss your chance to own this exceptional home in one of Toronto's most vibrant neighborhoods! (id:47351)
705 - 460 Adelaide Street E
Toronto, Ontario
Welcome to Suite 705 at 460 Adelaide Street East A Bright & Airy Corner Unit in the Heart of Downtown!This beautifully maintained 1-bedroom, 1-bathroom corner suite offers a spacious and functional layout with an abundance of natural light. Featuring floor-to-ceiling windows, a large open-concept living and dining area, and a wraparound patio, this unit truly brings the outdoors in. Freshly painted and move-in ready, the space feels brand new. The modern kitchen is seamlessly integrated into the living area, perfect for entertaining or relaxing at home. The generous bedroom offers ample closet space and great light, making it an ideal retreat. Located in the sought-after Axiom Condos, you're steps from St. Lawrence Market, King Street, George Brown College, transit, shops, cafes, and restaurants. Perfect, for investors, or anyone looking to enjoy downtown living at its best! (id:47351)
210 Jones Street W
St. Marys, Ontario
Tucked away in the lovely area of St. Marys, 210 Jones St. W is a shining example of beautiful living. This 1200 sq ft single-family home, spread over 1.5 stories, welcomes you with its modern charm and cozy vibe. Recently updated from top to bottom, it features new flooring and insulation, plus upgraded electrical systems, making sure you have all the modern comforts you need. The kitchen is a real treat, showcasing stylish cabinets, a spotless countertop, and built-in appliances like an oven and stovetop, all brightened by a cheerful skylight. With three inviting bedrooms, including a primary suite on the main floor, and 1.5 stylish bathrooms, this home suits a range of lifestyles. The spacious fenced backyard, adorned with mature trees and a large deck with awnings, provides a peaceful outdoor retreat. Other perks include parking for four cars, a generous 154' deep lot, and the convenience of laundry on the main floor. Just a short walk from downtown and less than ten minutes from schools, parks, and a recreation center, 210 Jones St. W is a peaceful sanctuary waiting for you to call it home. (id:47351)
73 Larsen Cove Road N
Northern Bruce Peninsula, Ontario
Attractive waterfront cottage/home on protected inlet in Bradley Harbour on Lake Huron. Waterfront is ideal for small watercraft such as kayaks, canoes and small boats. Cottage/home has a lovely open concept - living/dining/kitchen with a walkout to large deck that overlooks the bay. Cozy propane fireplace in living area; three bedrooms and a four piece bath. There is a high efficiency furnace and central air conditioning. Enjoy moments on the deck that has an outdoor heater and a large overhang that offers some protection on those cool and or rainy days. Step into the outdoor sauna (with shower) for a relaxing time after a workout or a swim in the lake. The cottage/home comes fully furnished. The community sandy beach is just a short distance away to watch the sunsets or catch some sun rays on the beach! There is also a double detached garage that has plenty of space above that could be used for additional storage or could be a studio. Private setting. Makes for a excellent year round cottage or a home for the family or retired couple looking for an escape from the city. The lot size is 165 feet wide by 431 feet deep. Property is located on a year round municipal road. Rural services are available. Taxes: $3654.00. (id:47351)
205 - 30 Front Street
Stratford, Ontario
Sophisticated condo living in Stratford's most sought-after location; The Huntingdon. Overlooks the Avon River and Art in the Park. Steps to the Stratford Festival and the new Tom Patterson Theatre. Minutes from downtown where you can enjoy the local restaurants and shops. This 1841 sq ft condo is on the second floor with both North (river facing) and East (morning sun) exposure. The condo has been extensively renovated in 2019 making this large bright space a piece of art with calming decor throughout. Heated flooring in Bedrooms, Den and Main Bathroom. Upscale kitchen with all new high-end Bosch (2 yrs old) and Miele appliances, new cabinetry and quartz countertops. Pantry area provides storage and laundry with stacked Miele washer/dryer. The office nook/sunroom has an entrance to the East side balcony where you can sit and enjoy the energetic surroundings. The Dining area and Living area boast refinished oak floors and large windows with views of the Avon River. Both bathrooms have been refreshed with high end finishings. The Primary bedroom has lots to offer in space including a dressing room. Includes one underground secured parking spot. This is truly a well designed living space. Nothing is left to do but move in and enjoy ALL that Stratford has to offer. Give your REALTOR a call today to view this beautiful "home". (id:47351)
218 Bridge Crescent
Minto, Ontario
Tucked into Palmerston's Creek Bank Meadows, the Dunedin bungalow blends charm, comfort & thoughtful design, perfect for downsizers or empty nesters seeking an Energy Star Certified home built for modern living. Crafted by WrightHaven Homes this residence offers all the ease of main-floor living without sacrificing space or style. From the welcoming covered front porch to the attractive stone & siding exterior, the Dunedin makes a lasting first impression. Inside a well-planned layout includes 2 bedrooms, 2 bathrooms & open-concept living space filled with natural light. The kitchen features designer cabinetry, premium finishes & spacious island with seating-ideal for casual dining & entertaining and opens seamlessly to the dinette & great room with large windows & optional fireplace. A sliding door extends the living space outdoors to a covered rear patio, perfect for yr-round enjoyment. The private primary suite offers W/I closet & spa-inspired ensuite with dual sinks & tiled glass shower. A second bedroom at the front of the home adds versatility for guests, a home office or den. A second full bath, convenient mudroom with laundry & interior access to the garage complete the main level. The lower level adds flexibility with a roughed-in 3pc bath &plenty of room for future bedrooms, a rec room or hobby space offering long-term value & adaptability as your needs evolve. Built with high efficiency mechanical systems & airtight, energy-conscious materials, the Dunedin delivers long-term savings, comfort & sustainability. Set within a quiet cul-de-sac, Creek Bank Meadows is a close-knit community with walkable streets & friendly neighbours. Enjoy quick access to Palmerston's parks, shops, splash pad, hospital & the historic Norgan Theatre all while being just a short drive from Listowel, Fergus, Guelph & Kitchener-Waterloo. Stylish, efficient & low-maintenance, the Dunedin offers luxury living in a neighbourhood where you can truly feel at home. (id:47351)
106 - 460 Durham Street W
Wellington North, Ontario
This condo unit is in a highly sought after building in Mount Forest. A Main floor unit in this controlled entry building has been lovingly renovated and decorated with new flooring throughout, fully renovated and updated bathroom, updated kitchen with built-in dishwasher and microwave. The Primary bedroom is spacious with a walk thru closet leading to the new bathroom, the second bedroom is large enough for a hobby room and can still accommodate guests. The patio enclosure lends the opportunity to enjoy the outdoor space for 3 seasons and provides a little extra storage. **EXTRAS** Building features a controlled entry, party room and elevator, condo fees include all building maintenance, snow removal and landscaping. (id:47351)
9 - 182 Bridge Crescent
Minto, Ontario
New luxury 3+1 bdrm townhome W/legal 1-bdrm W/O bsmt apt! This home is ideal for growing families, multi-generational living, homeowners looking to subsidize their mortgage or investors seeking turn-key rental property W/built-in cash flow. Built by WrightHaven Homes this modern home spans over 2300sqft of living space across 2 well-appointed & independent units. Upper-level main unit offers open-concept floor plan W/wide plank luxury vinyl flooring, large windows & soft neutral palette. Kitchen W/granite counters, soft-close cabinetry, S/S appliances &breakfast bar for casual dining. For formal gatherings the dining room W/sliding doors to private front balcony creates ideal space for entertaining & family meals. Living room opens onto 2nd balcony at the rear offering peaceful outdoor space & lovely views. Upstairs are 3generously sized bdrms including spacious primary suite with W/I closet & ensuite W/glass-enclosed shower. A second full bathroom with tub/shower & laundry completes upper level. Downstairs the fully self-contained W/O apt offers stylish 1-bdrm suite W/private entrance. This well-designed space includes granite counters, S/S appliances, 3pc bath, open-concept living area, laundry & W/O access to private ground-level patio, perfect for privacy, extended family or generating passive rental income. Backing onto peaceful trail this home provides tranquil views &access to scenic paths. Energy-efficient features, private garage, sep mechanical rooms, 2 balconies & low-maint fees that include lawn care &snow removal make this home as practical as it is luxurious. Located in Palmerston's most desirable community you'll enjoy a welcoming smalltown atmosphere W/local shops, schools, recreation & access to major employers like Palmerston Hospital & TG Minto. With easy commute to Listowel, Fergus, Guelph & KW & significantly better value than nearby urban markets, this property delivers perfect balance of lifestyle, investment & long-term opportunity. (id:47351)
3 - 64 River Road E
Wasaga Beach, Ontario
Welcome to this rare riverside retreat, where luxury meets lifestyle! This Airbnb-friendly waterfront condo is nestled in a private, gated community, offering breathtaking water views and direct boating access. Designed for comfort and convenience, this 1+1 bedroom, 1.5-bathroom home features a spacious primary bedroom on the lower level with a walk-in closet, new closet organizer and semi-ensuite bath. The cozy lower level rec room extends to a walk-out concrete patio, where you can relax while taking in the tranquil river views. Upstairs, the open-concept kitchen, dining, and living room seamlessly flow, creating an ideal setting for both relaxation and entertaining. The 25-foot balcony with sleek glass railings is a highlight, offering the perfect spot to take in the breathtaking panoramic views of the river and neighboring provincial park. For boating enthusiasts, the private 15-ft boat slip area sits right in front of the unit. There is currently no dock, but installations are permitted. BBQs are allowed, making outdoor gatherings even more enjoyable. The condo also features numerous upgrades, including new ceramic flooring in the front hall and bathrooms, new toilets (2024), a separate laundry room with ample storage, a new washer and dryer (2023), and a cold cellar. Modern amenities like central A/C, a new (2024) owned hot water tank, and a central vacuum system enhance both comfort and efficiency. With pets welcome and the main beach just a short walk away, this is the perfect full-time home, vacation escape, or income-generating Air bnb property. Don't miss this exceptional opportunity for luxury waterfront living. (id:47351)
3938 Rainbow Lane
Lincoln, Ontario
Welcome to the wonderful gated adult lifestyle community at Cherry Hill by Parkbridge. This beautiful Merlot model bungalow is in prime location in the centre of the neighbourhood and just a short walk to the community Clubhouse. This brick bungalow with attached garage, boasts a bright welcome through the main foyer, leading into a spacious open plan living and dining area with cathedral ceilings. The updated kitchen has a walk in pantry, stainless steel appliances, and stunning tiled flooring. Two large bedrooms, and full bathroom with spacious walk in shower. For added convenience, the home also has main floor laundry. The back yard has recently had a new composite deck, which is also fully fenced, perfect for any four-legged friends, and faces west so you can enjoy afternoon and evening sun all summer long. Let your creativity run wild in the expansive basement, readily awaiting your finishing touches, ready to go with roughed-in plumbing for an additional bathroom. Enjoy unlimited access to organized activities at the Clubhouse, with exercise & fitness classes, yoga, book clubs, swimming in the outdoor heated salt-water pool, library, games room, and so much more. Not ready for condo living. This is the next best thing! Own a detached home, with all the benefits of a condominium community.. low maintenance, low property taxes, amenities, and a true community feel! Also on your doorstep you have access to the QEW, world class wineries and fine dining, along with a short drive into Jordan, Beamsville, Grimsby, St Catharines, and Niagara on the Lake! (id:47351)
16 Lakeview Terrace
Ottawa, Ontario
Spacious and clean 4-bedroom, 2.5-bath home backing directly onto beautiful Dows Lakeone of the rare properties with private backyard access to the scenic walking and cycling path. Offering a unique combination of location and flexibility, this partially renovated home features 3 bedrooms above grade, 1 in the basement, and a bonus room off the living area that could easily be converted into a 5th bedroomideal for students or larger households.Enjoy bright, open living spaces and the unbeatable lifestyle of living steps from the lake, with nature, recreation, and transit all within easy reach. Utilities (hydro, Enbridge, internet) are the tenants responsibility. Water is included and paid for by the landlords. Don't miss this rare opportunity to live lakeside in the heart of the city! (id:47351)
19 Belleview Crescent
North Bay, Ontario
Welcome to 19 Belleview! This 5 bedroom, 2 bathroom home located in the College Heights area is the perfect student home for investors. The main level features an open concept living room, kitchen and dining room. The durable stone countertops are ideal to resist wear and tear. The property also features a fully fenced yard and double wide paved driveway. (id:47351)
3010 Torwood Drive
Ottawa, Ontario
Welcome to this exceptional custom home, featuring a spacious three-car garage and set on five beautifully cleared acres in Dunrobin Shores. The bright, open-concept main floor boasts soaring ceilings and exquisite finishes, creating an inviting and luxurious atmosphere. For dog lovers, a thoughtfully designed dog wash station and automated doggy door lead out to a half-acre fenced yard. At the heart of the home lies a stunning custom kitchen, ideal for both family meals and entertaining guests. The primary bedroom is a true sanctuary, while a second main-floor bedroom with its own ensuite offers privacy and comfort. A centrally located laundry room conveniently sits between both bedrooms. The partially finished lower level offers smooth concrete floors with in-floor radiant heating, two additional bedrooms, and a full bathroom. Let your imagination run wild as you finish the lower level to your liking, with direct access from the three-car garage. This home has it all! (id:47351)
99 Algonquin Street
Deep River, Ontario
This 3-bedroom 1.5 Storey semi-detached frame home is centrally located close to school, shopping, Arena, Golf Club and more. Features- eat-in kitchen, 4 pc. bath, living room and bedroom on the main floor with 2 bedrooms on the second level. Lots of future development potential in the unfinished basement, Gas furnace, 200 Amp electrical, attractive deck off the back door for those summertime BBQ's, single detached garage with rear lane access. 24 hours irrevocable required on all offers. Tenant requires 24 hours notice. Call today. (id:47351)
89 Strath Avenue W
Toronto, Ontario
Welcome to 89 Strath Avenue, a meticulously upgraded home where timeless craftsmanship meets modern luxury. The striking exterior features an original Humber River stone façade, complemented by brick and stucco on the sides and rear. Built in 1928 and extensively renovated with a large addition in 2002, the home boasts recent updates including a new furnace ('24), new roof ('19), smart thermostat, and irrigation system ('22). Additional conveniences such as a security system, central vac, and Nimbus water filtration further elevate the experience. Step inside to an inviting entry leading to the living room, featuring a classic wood-burning fireplace, gleaming hardwood floors, and elegant California shutters. The formal dining room impresses with plaster wainscoting, a domed ceiling with recessed lighting, built-in shelving, and seamless transitions to the hall and servery. The family room offers a perfect blend of function and style, with a built-in Caesarstone desk, overhead cabinetry, and a cozy gas fireplace. The gourmet kitchen, newly updated in 2021, boasts white shaker cabinetry and high-end appliances, including a premium Wolf dual-fuel stove, Whirlpool refrigerator, Panasonic microwave, Bosch integrated dishwasher, and Caesarstone countertops. A charming breakfast nook with walkout access to the covered porch provides a perfect spot for casual dining. Upstairs, four spacious bedrooms are anchored by a luxurious primary suite with soaring cathedral ceilings and dual walk-in closets. The ensuite offers a walk-in shower, Jacuzzi tub, and a picturesque window overlooking the private backyard, where mature trees ensure privacy. The fully finished lower level offers versatile living spaces, including two additional bedrooms & a cozy rec room. Nestled in a premium, coveted location, this home is just moments from Lambton Kingsway School and the vibrant shops and restaurants on Bloor St. West! (id:47351)
157 Harley Street
London East, Ontario
Welcome to 157 Harley Streetan updated, turnkey home perfect for first-time buyers or savvy investors looking to expand their portfolio. This charming 4-bedroom, 2-bathroom property offers incredible flexibility and value, featuring a separate 1-bedroom unit in the basement complete with its own entrance and kitchen. Whether youre looking for a mortgage helper or multi-generational living, this setup delivers options.Nestled in a quiet, family-friendly neighbourhood, this home is just minutes from all major amenities, including shopping, schools, parks, and transit. Inside, youll find a thoughtfully updated interior with modern touches throughout. The standout loft-style primary bedroom offers a unique retreat with ample closet space, while the main floor provides a comfortable and functional layout for everyday living.Step outside to enjoy a large lot with a private backyardideal for entertaining, gardening, or simply relaxing in your own outdoor oasis. With its versatile layout and prime location, 157 Harley Street is a rare opportunity thats move-in ready and full of potential. Dont miss your chance to call this gem home! (id:47351)
2 - 3 Cambridge Street S
Kawartha Lakes, Ontario
Welcome to this exceptional second-floor walk-up, a unique & versatile commercial space in the vibrant heart of downtown Lindsay. Spanning a generous layout, this beautifully finished unit blends urban sophistication with practical functionality, making it an ideal choice for professionals seeking a stylish & inspiring office environment. Overlooking the bustling Kent Street corridor, the space captures a big-city feel with its exposed brick walls, rich hrdwd floors, large windows flooding the interior w/natural light, and modern, high-end finishes throughout. The leasehold improvements are all but completed, ensuring this space is nearly move-in ready for your business vision. The unit features two spacious rooms perfect for offices, a sleek full kitchen w/stainless steel appliances & ample cabinetry, a 4-piece bthrm, & the added convenience of in-suite laundry. The open-concept main area w/its exposed beams & industrial-chic aesthetic, offers flexibility to create a collaborative workspace, client meeting area, or creative studio. Whether you're a consultant, designer, therapist, or entrepreneur, this space provides the perfect backdrop to inspire productivity & impress clients in a professional setting. Key Features: Second-floor walk-up in a prime downtown Lindsay location. Two spacious rooms ideal for offices. Modern full kitchen w/stainless steel appliances & granite countertops. 4-piece bthrm & in-suite laundry for added convenience. Exposed brick walls, hrdwd floors & urban loft-style design. Large windows w/abundant natural light and views of Kent Street. Walking distance to shops, restaurants, and services. Flexible layout perfect for a boutique studio, executive office, or professional workspace. This versatile space is well-suited for a variety of professional & creative businesses that can benefit from its stylish design & central location. (id:47351)
4822 County Rd 2
Asphodel-Norwood, Ontario
Spacious brick bungalow in a great country location beside a township park. Very private setting, on a two acre lot with frontage on the Ouse River. 20 minutes from Peterborough and 5 minutes to Hastings. The main level has primarily hardwood floors, 3 bedrooms, full bath, separate dining room, large living room and an eat-in kitchen. Step out front to a screened in porch with a hot tub. The lower level has a games room, rec room, another bath and plenty of storage. There is ample room for large family gatherings, entertaining friends or just having room for your own quiet time. Also comes with a detached single car garage and generator. It would be a wonderful place to call home. (id:47351)
979 Oriole Drive
Peterborough North, Ontario
Welcome 979 Oriole Dr, Peterborough! This beautifully maintained sidesplit home with a refreshed exterior is nestled on a private corner lot in a family-friendly neighbourhood and boasts many thoughtful upgrades. Step inside to find a bright, open-concept living/dining room filled with natural light, anchored by a stylish, gas fireplace and new laminate flooring throughout (2024). New kitchen (2021) features sleek stainless steel appliances, quartz countertops and custom cabinetry. On the upper level, you will find 3 well appointed bedrooms with 4pc bath. The cozy, updated basement offers fantastic in-law potential with its own separate entrance, making it ideal for multi-generational living. Whether you're hosting a movie night or enjoying a quiet evening in, this versatile space with adjoining 3pc bath fits every need! Outside, enjoy your private yard with plenty of room to play or garden. The single-car garage and garden shed adds additional storage and convenience. Located just minutes from schools, shopping, downtown, Trent University, the Peterborough Zoo, scenic walking trails and more, this location offers the perfect blend of convenience and lifestyle. (id:47351)
12 Honey Drive
Toronto, Ontario
Welcome to 12 Honey Drive. Loved by the same family for 72 years, and is now ready for new memories to be made. This 2+3 bedroom home with main floor office boasts a bright and open concept layout, 2 custom kitchens with quartz counters and stainless steel LG appliances, engineered hardwood floors on the main, luxury vinyl plank flooring in the basement, walkouts from the main floor bedrooms to a large screened in sunroom, a separate entrance to the basement with an in-law suite, and a fully fenced yard with mature gardens. Professionally renovated, this home features new windows, new doors, R60 insulation in the attic, owned hot water tank, a backflow preventer, a newer roof, and interlinked smoke detectors for peace of mind. Located within close proximity to schools, parks, shopping centers, places of worship, highway 401, and the DVP and within walking distance to Public Transit on both Warden Ave and Lawrence Ave E for easy commuting. Come take a look and be ready to fall in love with everything this home and neighbourhood has to offer! No Games, Offers Anytime! (id:47351)
1544 King Street E Unit# 404
Hamilton, Ontario
Two-bedroom apartment in a convenient Hamilton location! This homey unit comes equipped with convenient in-suite laundry and a stylish four piece bathroom. The kitchen boasts a sleek backsplash, wooden cabinetry, and stainless-steel appliances including a dishwasher. Both bedrooms offer large windows and ample closet space for storage. Public transit is accessible directly in front of the building, and beautiful Gage Park is just minutes away. Enjoy the close proximity to a wealth of grocery and restaurant options on bustling Ottawa Street! Tenant to pay utilities. (id:47351)
1544 King Street E Unit# 302
Hamilton, Ontario
Beautiful 1 bedroom apartment available in Hamilton's sought after Gage park neighbourhood! Confidently call 1544 King Street East your next home. The kitchen is equipped with stainless steel appliances, gas stove, dishwasher, and two compartment sink, and on-suite laundry is a must to elevate your comfortable lifestyle. The desirable hardwood flooring is throughout the living/dining and bedroom and the large windows will invite the natural light with open arms. Bedroom will comfortably fit your queen/king bed with two end tables and a dresser. Four piece bathroom with a sleek design and ample vanity storage. Public transportation is at your doorstep while conveniently located minutes to the Kenilworth access, trendy Ottawa St, and Center mall shopping block. Tenant to pay utilities, street parking available on a first-come first-serve basis. (id:47351)
218 Bridge Crescent
Palmerston, Ontario
Tucked into Palmerston’s Creek Bank Meadows, the Dunedin bungalow blends charm, comfort & thoughtful design, perfect for downsizers or empty nesters seeking an Energy Star® Certified home built for modern living. Crafted by WrightHaven Homes this residence offers all the ease of main-floor living without sacrificing space or style. From the welcoming covered front porch to the attractive stone & siding exterior, the Dunedin makes a lasting first impression. Inside a well-planned layout includes 2 bedrooms, 2 bathrooms & open-concept living space filled with natural light. The kitchen features designer cabinetry, premium finishes & spacious island with seating—ideal for casual dining & entertaining and opens seamlessly to the dinette & great room with large windows & optional fireplace. A sliding door extends the living space outdoors to a covered rear patio, perfect for yr-round enjoyment. The private primary suite offers W/I closet & spa-inspired ensuite with dual sinks & tiled glass shower. A second bedroom at the front of the home adds versatility for guests, a home office or den. A second full bath, convenient mudroom with laundry & interior access to the garage complete the main level. The lower level adds flexibility with a roughed-in 3pc bath & plenty of room for future bedrooms, a rec room or hobby space—offering long-term value & adaptability as your needs evolve. Built with high-efficiency mechanical systems & airtight, energy-conscious materials, the Dunedin delivers long-term savings, comfort & sustainability. Set within a quiet cul-de-sac, Creek Bank Meadows is a close-knit community with walkable streets & friendly neighbours. Enjoy quick access to Palmerston’s parks, shops, splash pad, hospital & the historic Norgan Theatre—all while being just a short drive from Listowel, Fergus, Guelph & Kitchener-Waterloo. Stylish, efficient & low-maintenance, the Dunedin offers luxury living in a neighbourhood where you can truly feel at home. (id:47351)
502 - 2200 Lake Shore Boulevard W
Toronto, Ontario
Popular 1 Bedroom + Den With Lakeview, 603 Sq Ft Modern Condo Apartment, Metro Supermarket And Shoppers Drug Mart Located On Ground Floor. Lots Of Visitor Parking. BMO Bank, TTC Bus In Front Of The Building, Steps To Humber Bay Park And Bus Stops. Easy Access To Highways, QEW. One Parking Spot And One Locker Included. (id:47351)
2a Marilyn Street
Caledon, Ontario
Prime Location! Incredible Opportunity for Builders, Investors & Dreamers! Discover this beautiful vacant lot offering endless potential whether you're looking to build your custom dream home, develop, or invest for the future. Nestled in a desirable area with existing city services including gas, hydro, and municipal water already on the property, this parcel is ready for your vision. A rare find with charm, convenience, and future growth potential all in one! (id:47351)
12 Deer Ridge Road
Uxbridge, Ontario
Absolutely Stunning custom-built estate home with three garages, 7 bedrooms, plus an office room, 5 bathrooms and over 5000 sqft of living space, is situated on a sprawling one-acre lot in the prestigious Goodwood Community of Uxbridge. Recently upgraded with over $400K in renovations, the home boasts a brand-new kitchen with quartz countertops, hardwood floors, and crown moulding throughout the main and second floors. Bathrooms have been beautifully updated with quartz countertops, and all four bedrooms feature custom-built closets. The finished walkout basement adds incredible versatility, featuring a second kitchen, and three bedrooms perfect for extended family, guests, or rental potential. Outdoor enhancements include a new deck, interlocked front and back entrances, and a freshly paved driveway, pot lights are installed throughout the exterior of the house. Major updates such as new windows and doors (2021), a roof (2022), and a new AC and furnace (2023) ensure long-term comfort and low maintenance. Nestled in a peaceful, nature-filled community, this home blends small-town charm with modern conveniences and offers exceptional privacy. Truly a must-see masterpiece of style and functionality! (id:47351)
11 Hillcrest Avenue
Brantford, Ontario
Welcome home to 11 Hillcrest Avenue, a gorgeous bungalow in the West end of Brantford, located on a quiet, mature street. This 3+1 bedroom, 2 full bathroom home has been renovated in neutral finishes and provides a beautiful in-law suite with a separate entrance. This home offers loads of curb appeal with a large driveway to fit 3+ cars. The front entrance boasts a beautiful open-concept space with neutral walls that will complement any design taste. The living room is bright and spacious and is located just steps from the eat-in kitchen with modern cabinetry and stainless-steel appliances. With 3 bedrooms on the same level and a 4-piece bathroom in between, this is perfect for a small or growing family. Make your way downstairs to find a completely separate in-law suite or income potential unit featuring a modern white kitchen with subway tile backsplash, a large living area, a 3-piece bathroom and a bedroom. The backyard offers a large spacious area to enjoy during warmer months and loads of privacy. This home is perfect for families looking for 2 homes in one, an investor or someone looking to live in one unit and rent out the other unit to assist with the mortgage. (id:47351)
F114 - 275 Larch Street S
Waterloo, Ontario
Location! Location!! Location!!! **FULLY FURNISHED** Immerse Yourself In Modern Living With Excellent Opportunity For Parents Of Students, Investors or Young professionals In The Heart Of Waterloo. Lots Of Grocery And Fast Food! Why Rent When You Can Invest! Compare Price And Maintenance Fees! This Approx 500 Sq.Ft. Unit Has A Functional Layout With En-suite Laundry, Large Bedroom With Extra Wide Closet, Large Living Area, Open Style Kitchen With Stainless Steel Appliances, Dishwasher And Granite Counters. Quality Flooring Throughout. Enjoy Many Amenities At Building "F" Like Rooftop Terrace & Bike Storage. **EXTRAS** S/S appliances, Washer & Dryer all the existing furniture- One sofa, One beds, Mattress, Dining table, 2 Chairs, TV, Stand, two side tables and all ELF Existing Furniture Can Stay For Easy Move-In & Investment! (id:47351)
28 Edinburgh Avenue
Hamilton, Ontario
Welcome to 28 Edinburgh Ave - an incredible opportunity for first-time home buyers or investors! Located just seconds away from Ottawa St North, this neighbourhood features a variety of new shops and restaurants, offering a dynamic lifestyle at your fingertips. This inviting home features an open-concept layout that allows for comfortable living, with plenty of natural light throughout. Inside, you'll find updated flooring, a versatile kitchen and dining area, and upgraded 4 pc bathroom. The sunroom off the kitchen offers a bright space to enjoy sunlight, enhancing the homes charm. The roof shingles were updated in 2018 for added peace of mind, and the tankless hot water heater (rented), provides heat on demand for all your household needs. Step outside to enjoy a recently added outdoor deck in a private, fenced-in backyard. This low-maintenance space is perfect for gatherings or morning coffees and ideal for indoor-outdoor living, making it ready for summer barbecues and relaxation. With easy access to local amenities and charming coffee shops within walking distance, this home effortlessly blends comfort and convenience. Embrace the opportunity to be part of this thriving Hamilton community! (id:47351)
4333 Beverley Crescent
Lincoln, Ontario
Welcome to 4333 Beverley Crescent, a charming bungalow semi-detached home WITH $6K SOLAR PANEL INCOME (10 years left) nestled in the heart of Beamsville, Ontario. This inviting residence boasts over 2,500 sq. ft. of versatile living space, ideal for families and those seeking comfort. With 3+1 bedrooms and 2 baths, this home offers ample room for relaxation and personal retreat. Step inside to discover a spacious open-concept living area that seamlessly connects to a large eat-in kitchen, perfect for family gatherings and entertaining. The kitchen features a garden door walkout that leads you to a private, fenced backyard, allowing you to soak in the serene views of the ravine beyond a perfect backdrop for outdoor activities or peaceful evenings. The finished lower level adds significant value, offering additional living space that can be tailored to your needs, making it ideal for a home office, playroom, or guest suite. While this property is a fixer-upper, it presents an incredible opportunity to create your dream home in a quiet neighborhood. Conveniently located close to schools, parks, and easy access to the QEW and GO Transit, this home is positioned for both relaxation and accessibility. (id:47351)
552 Dansbury Drive
Waterloo, Ontario
Welcome To 552 Dansbury Dr, This Newly Upgraded Freehold Townhouse Is Situated On An Extra Deep Lot With Parking Up To 3 Cars In The Driveway And One In The Garage. This Home Comes Fully Upgraded With Pot Lights Throughout, Quartz Countertops, Brand New Stainless Steel Appliances (Fridge, Stove, Dishwasher, Range Hood), 2 Sets Of Brand New Stairs Going To The Upper And Lower Levels Of The Home, And Is Fully/Freshly Painted. The Large Primary Bedroom Has New Flooring, Pot Lights And Its Own 4-Piece En-Suite For Convenience And Privacy. The Basement Comes Fully Finished With Brand New Flooring, Pot Lights And A 3 Piece Bathroom. The Basement Also Provides Plenty Of Room For Family Enjoyment And Entertainment With A Walk Out To A Fully Fenced And Private Backyard. Located Right Off University Ave, This Home Is Located In One Of The Best Neighborhoods In Waterloo, Just Steps Away From Shops, Schools, Parks, Highways, Restaurants And All Amenities! (id:47351)
102 - 5 Woodlawn Court
Grimsby, Ontario
Welcome Home To 5 Woodlawn Court, A Charming And Spacious 3-Bedroom Townhouse Nestled In The Heart Of Sought-After Grimsby Beach! This Multi-Level Gem Boasts A Bright And Inviting Layout, Featuring A Generous Eat-In Kitchen That Overlooks The Sun-Drenched Living Room-Perfect For Both Relaxing And Entertaining. Ideally Located In A Friendly And Vibrant Community, Enjoy The Convenience Of Being Just Steps Away From Top-Rated Schools Including Our Lady Of Fatima Catholic Elementary School And Lakeview Public School. Outdoor Enthusiasts Will Love Exploring Nearby Parks, Picturesque Trails, And Murray Street Park, Offering Spectacular Views Of Lake Ontario And The Toronto Skyline. Churches, Beautiful Beaches, And Easy Highway Access Via The QEW Further Enhance This Prime Location. Unwind On Your Private Patio During Warm Summer Evenings, And Benefit From Included Amenities Such As Water, Basic Cable, One Designated Parking Spot, Plus Additional Visitor Parking. Don't Miss The Opportunity To Live In This Exceptional Lakeside Community! (id:47351)
6 - 11 Stockbridge Gardens
Hamilton, Ontario
Welcome to 11 Stockbridge Gardens A Well-Maintained Original Owner Home! This charming 3-level townhouse in the heart of Stoney Creek combines modern convenience with an unbeatable location. Thoughtfully designed for both comfort and style, this home is perfect for first-time buyers, families, or investors. The open-concept living area is ideal for entertaining, featuring a kitchen with black appliances, including a fridge, stove, and dishwasher. Enjoy the convenience of Ethernet wiring on every level and a balcony equipped with a gas BBQ hookup perfect for summer grilling. The third level houses a stacked washer and dryer, while the spacious master bedroom boasts a walk-in closet. Window coverings are included throughout for added privacy and comfort. This home is equipped with smart technology, including an Ecobee thermostat, WiFi-enabled garage door opener with keypad access, and central vacuum system. The kitchen is pre-wired for an over-the-range microwave installation. Visitor parking is available right in front of the house, making it easy for your guests to visit. Located just steps from scenic trails, Felkers Falls, splash pads, dog parks, a community pool, and a recreation center, this home offers easy highway access and proximity to several schools making it perfect for families and commuters alike. Don't miss this incredible opportunity to own a home in one of Stoney Creeks most desirable locations. Approximate Square Footage: 1100-1500 (id:47351)
80 Hollowgrove Boulevard
Brampton, Ontario
Spacious and well-maintained 3-bedroom semi-detached home with corner lot available for lease in a desirable, family-friendly neighbourhood! This bright and inviting property features an open-concept main floor with a modern kitchen, stainless steel appliances, and a walkout to a private backyard perfect for entertaining or relaxing. Three generous-sized bedrooms offer ample closet space and natural light. Conveniently located close to top-rated schools, parks, shopping, public transit, and major highways. Ideal for families or professionals seeking comfort, convenience, and community. A must-see! Utilities will be additional to the lease cost. (id:47351)
501 - 160 Canon Jackson Drive
Toronto, Ontario
Spacious, Modern 1 Bed+Den Condo With Parking And Locker In A Boutique-Style Mid-Rise Building. Featuring One Bedroom And Enclosed Den What Could Serve As A Private Office Or Kids Room. Large Terrace With Unobstructed City Views. Kitchen With Centre Island, Quartz Countertops, Backsplash, Stainless Steel Appliances. Convenient Laundry In Washroom. Steps To TTC, Parks, Shops. Easy Access To 401 **Parking And Locker Included! (id:47351)
4039 Medland Drive
Burlington, Ontario
Nestled In The Prestigious Millcroft Community, 4039 Medland Drive Offers 3 Bedrooms, 4 Bathrooms, And A Finished Walkout Basement,Backing Onto A Serene Ravine For Ultimate Privacy. This Rare End-Unit Townhome Is Flooded With Natural Light And Features A Single-CarGarage With A Driveway For Two. Inside, The Open-Concept Dining Area Is Perfect For Entertaining, While The Living Room Boasts A StrikingStone Gas Fireplace And A Large Window Overlooking The Backyard. The Upgraded Kitchen Offers Quartz Countertops, A Tile Backsplash, ABuilt-In Pantry, High-End Stainless Steel Appliances, A Centre Island, And A Walkout To A Raised DeckAn Ideal Spot To Enjoy Morning CoffeeAmidst Nature. Upstairs, The Primary Suite Features A Walk-In Closet And A 4-Piece Ensuite, Complemented By Two Additional Bedrooms And AConvenient Laundry Room. The Finished Walkout Basement Includes A Spacious Family Room With A Gas Fireplace, An Office Nook, A 3-PieceBathroom, A Large Storage Room, And Access To A Screened-In GazeboPerfect For Relaxing Summer Evenings. Located Near Top-Rated GolfCourses, Schools, Shopping, Dining, And Major Highways, This Home Provides A Seamless Commute To Downtown Toronto And The Airport. ATrue Pride Of Ownership In One Of Burlingtons Most Coveted Neighbourhoods! (id:47351)
1504 - 10 Malta Avenue
Brampton, Ontario
Welcome to this well-maintained condo apartment located at #1504, 10 Malta Ave, offering one of the most desirable floor plans. This **3-bedroom, 2-washroom** unit features **1 car parking** and a spacious, **sun-filled layout** with an open balcony offering an amazing view. The **living and dining areas** are combined, creating a large and inviting space for entertaining. The **upgraded kitchen** is perfect for culinary enthusiasts, with modern finishes and ample storage. The **master bedroom** includes a **4-piece ensuite washroom** and a **walk-in closet**for convenience. Two other generously sized bedrooms offer comfort, with a second washroom nearby for easy access. New indoor basketball court, tennis courts, sauna, pool, schools, and proximity to Hwy 407 are all included. Complete with all Elf's appliances, a newer security system in the building. (id:47351)
3 - 223 Evelyn Avenue
Toronto, Ontario
Spacious 1,300 sq. ft. upper-level apartment in the heart of High Park. Featuring two large bedrooms, a four-piece bath, a two-piece powder room, and an open-concept living/dining area with high ceilings and hardwood floors. Walk out to a private Victorian terrace, perfect for relaxing or entertaining. Steps to High Park, Bloor West Village, top-rated schools, and subway access. Experience the best of city living in a serene, tree-lined neighborhood. Dont miss this rare rental opportunity! (id:47351)
907 - 1063 Douglas Mccurdy Comm
Mississauga, Ontario
WELCOME to RISE AT STRIDE Builder Sale, never lived in. Great no non sense floor plan with 3 bedroom plus 3 full baths, 1360 sq.ft, balcony 44 sq.ft. High end building. Full floor to ceiling windows, Engineered laminate flooring throughout, W/O balcony, modern finishes, NO carpet, comes with parking & locker, steps to Lakeshore, shops, entertainment, restaurants, Lake Ontario, as so so much more! Highly sought area - not to be overlooked. (id:47351)
1 - 3717 Lakeshore Boulevard W
Toronto, Ontario
Looking for AAA tenants only! Don't miss out. This clean and well-maintained apartment is close to everything. There's a grocery store, LCBO, and a dollar store across the street. Streetcar available 24/7. The Long Branch GO train is 5-minute walk. Humber College is 2 major blocks east - walk, bike, or drive in minutes. Lakeshore itself offers innumerable restaurants, cafes, bars, and more! You can walk to the lake from here and enjoy the view from the sandy beach at Marie Curtis Park. The property is managed by a professional property management company who are quick to respond and happy to help! Coin-operated laundry is just a few doors down. (id:47351)
3206 Sorrento Crescent
Burlington, Ontario
Welcome To 3206 Sorrento Cres. Located In The Desirable Alton Village. This Spectacular Detach Fully FURNISHED Home offered for lease Has Over 4000 Sf Of Living Space. Spacious 4+1 Beds 5 Baths, Master Bedroom With 5 Piece Ensuite And Walk-In Closet, 2nd Bedroom With 3 Piece Ensuite. Finished Bsmt. Hardwood Throughout, A Gourmet Kitchen W/Stainless Apps, High Ceilings, Pot Lights, Spacious Family Room W/Cathedral Ceilings, All Upgraded Trims, A Newer Solid Oak Staircase, Glued Down Hardwood In The Bsmt, Home Gym, A Home Office, Wet Bar. A Must See!!! (id:47351)


