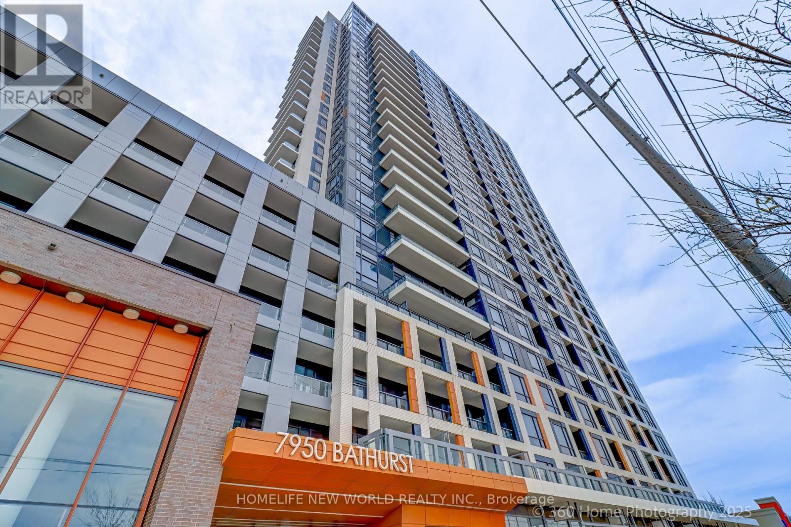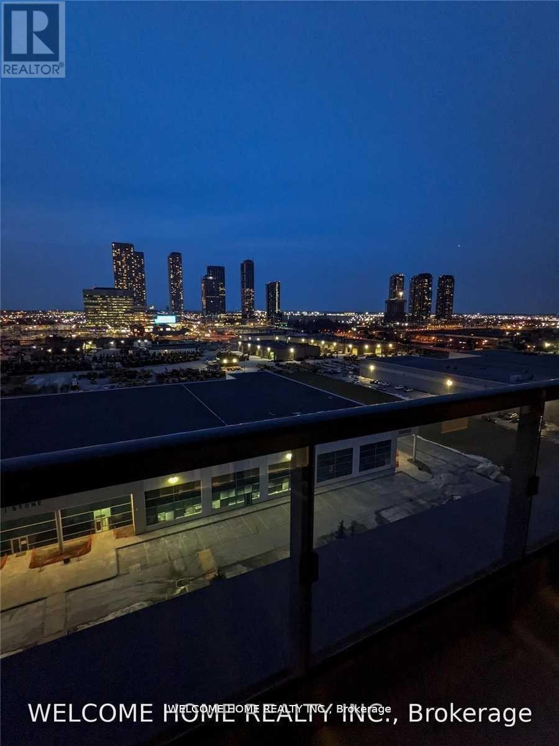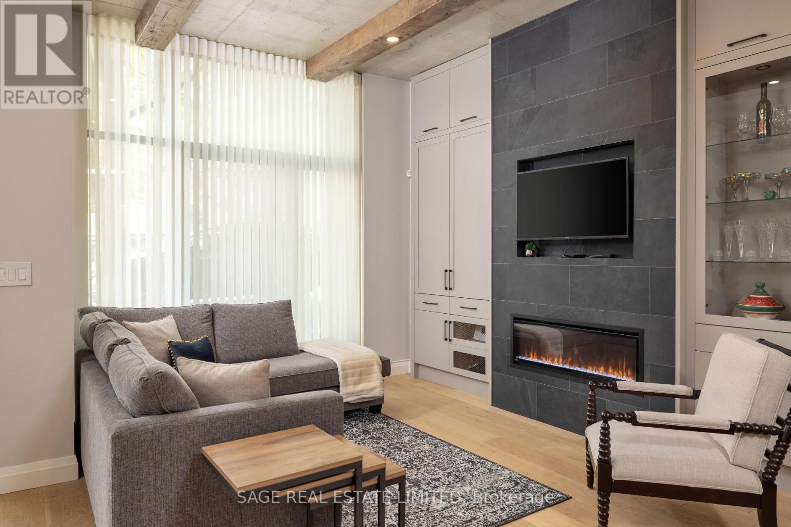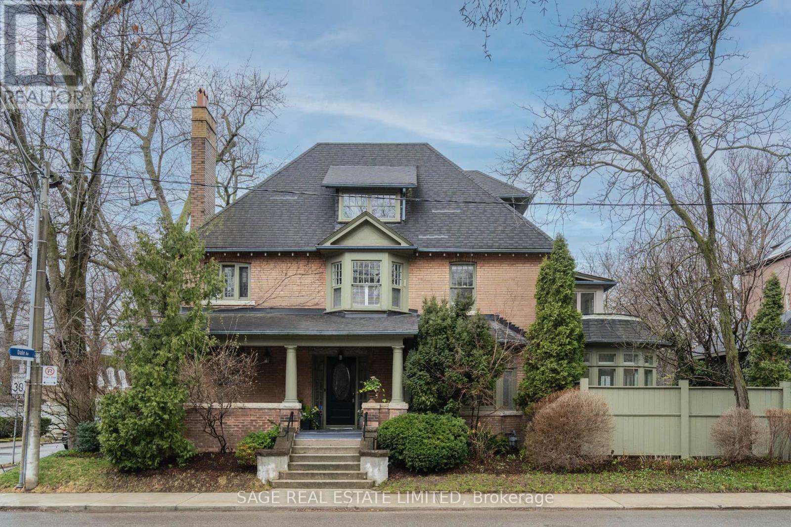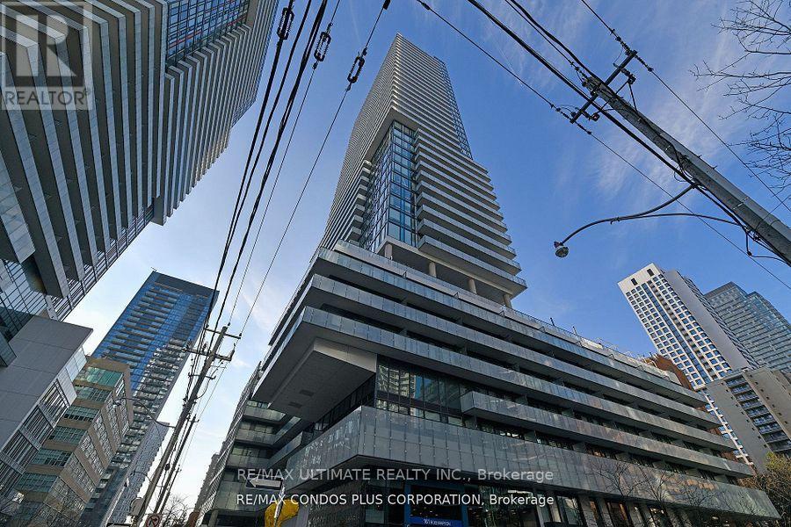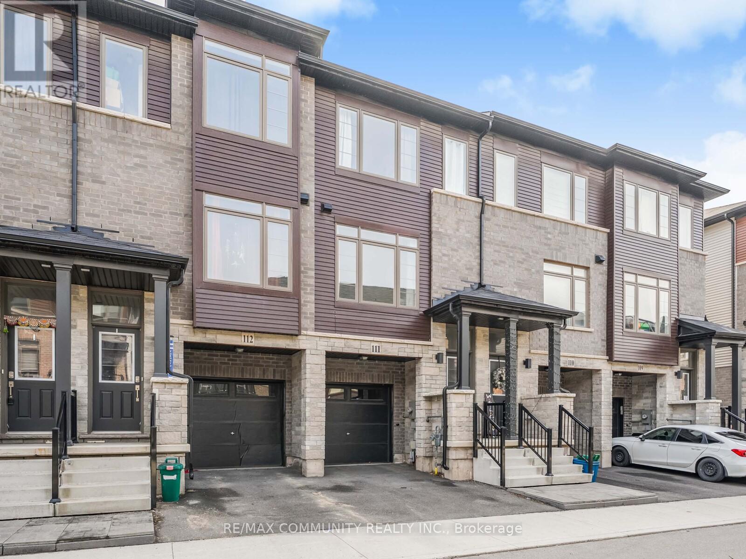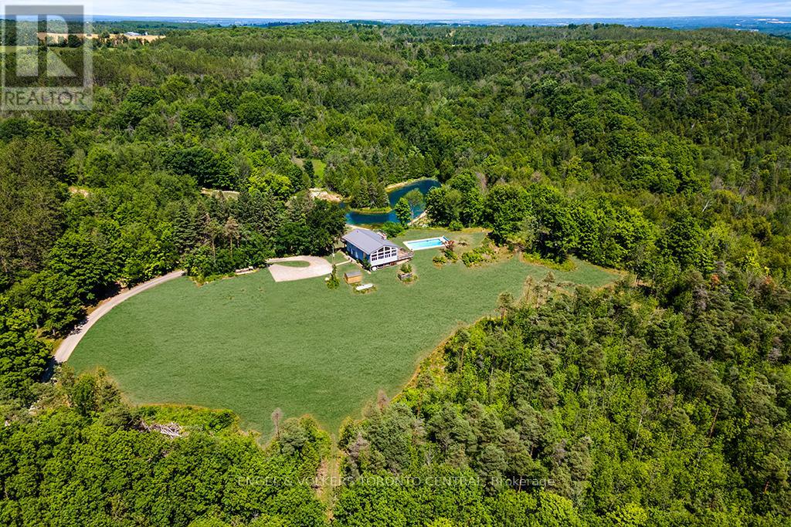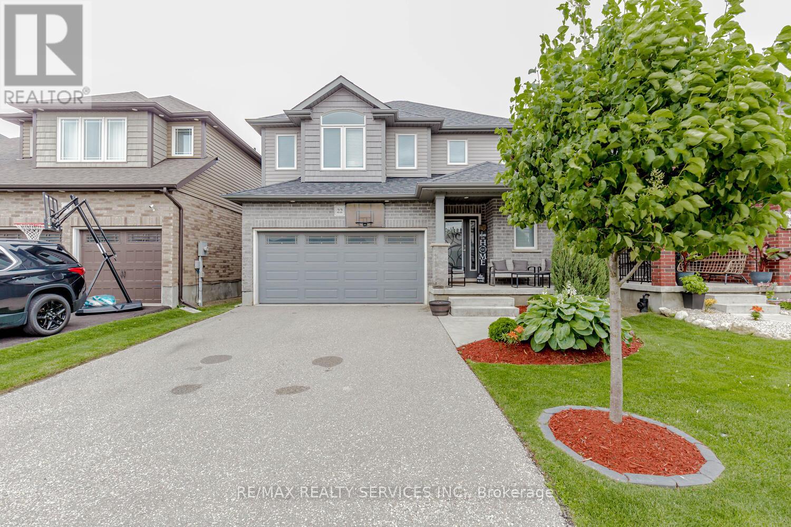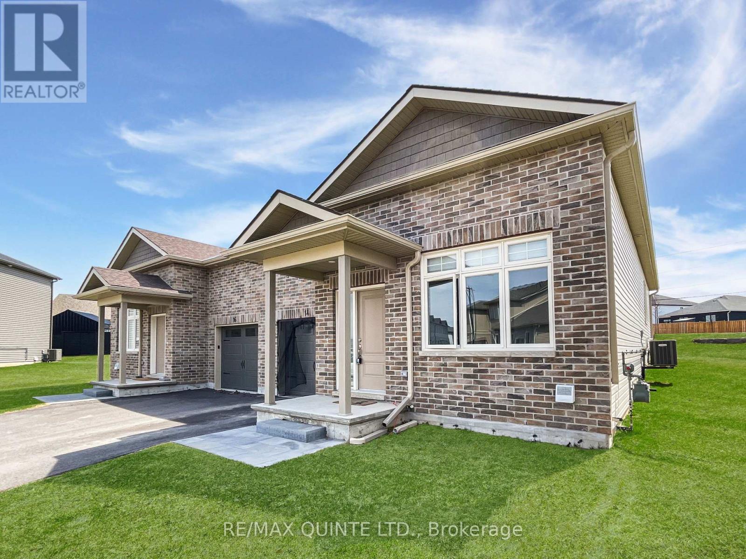15 Guardhouse Crescent
Markham, Ontario
Rare opportunity in the award-winning Union Village community. 2150 SqFt Freehold End-Unit Townhouse With Double Garage, No Management Fee! This luxurious, nearly new 1.5-year-old townhouse offers 4 bedrooms, 4 bathrooms, and a Rooftop Terrace! Lots of upgrades:Hardwood Floor, Open-Concept Kitchen with Gourmet Countertop and Backsplash, Security Alarm Cameras, Smart Video doorbell, Whole house Water Softener, Water Purifier under the kitchen sink, Whole house smooth ceilling, Ground-Floor Suite,Custom-made Curtains. Steps To Top Ranking Buttonville Public School And Pierre Elliott Trudeau High School.Main St Unionville, Supermarket, Angus Glen Golf Club, 404/407 And Parks. (id:47351)
59 El Dorado Street
Richmond Hill, Ontario
*An exquisite and beautifully designed luxurious residence in the premier part of the highly sought-after Westbrook community, where homes rarely become available/Situated on a premium 52-foot lot on a quiet street, this home offers over 4,000 sq. ft. of elegant living space across all levels* Featuring luxury upgrades throughout the years and a uniquely designed layout, it showcases true pride of ownership: A magnificent 17-ft hallway complemented by soaring 9-ft ceilings on the main floor/ A stunning high-end , chef-inspired gourmet German kitchen with a custom backsplash, rare quartzite breakfast bar/dining table, and luxury appliances. With an open-concept design and a walkout to a secluded oasis yard, this space is perfect for entertaining even the most sophisticated guests/A luxurious master suite featuring a spacious walk-in closet with custom-designed organizers and a spa-like 5-piece ensuite/A spacious and convenient main floor office/ Hardwood and wood flooring throughout all three levels/ A gas fireplace, crown mouldings, coffered ceilings, and pot lights enhance the home's refined ambiance/ A professionally finished basement, approved by the city, featuring a separate side entrance, two self-contained quarters, and rough-in laundry. Each quarter includes a private full washroom and bedrooms with a shared open-concept kitchen and living space, and the other with a kitchen rough-in and living space/A serene backyard oasis featuring majestic pine trees that provide exceptional privacy from neighbors while creating a tranquil ambiance/ Thoughtfully designed mature landscaping in both the front and backyard, complemented by a meandering interlocking pathway, was created with privacy and security in mind/Recent Upgrades: Furnace, A/C, and second-floor windows were replaced in 2013, and the roof was replaced in 2023.***Prime Location: Situated in a sought-after area with top-ranked schools & walking distance of all amenities*** (id:47351)
902 - 7950 Bathurst Street
Vaughan, Ontario
Welcome to this Luxury Dream Home (2024 Built) in the Prime Thornhill Where your Lifestyle, Convenience Meets Comfort! This Beautifully Designed Unit Features 2 Spacious Split-Layout Bedrooms, each with Own Ensuite Bathroom for Ultimate Privacy and Functionality. Open Concept Kitchen w Chic S/S Appliances w Granite Counters, beautiful Backsplash, and Functional Centre Island. W/O from the Living Rm to the Full sized Balcony (150sf). One Underground Paring & Full-sized Locker. Just Steps to Major , Promenade Mall, Walmart, T&T, & No Frills, Restaurants, Starbucks, Etc. Unmatched Amenities Include Fully-Equipped Gym, Open Air Cabana, Kids Play Zone, Co-Worker/Meeting Space, Dedicated Dog Wash, Lots of Visitor Parkings Underground *Quick Access to Major Hwys . (id:47351)
710 - 38 Honeycrisp Crescent
Vaughan, Ontario
Welcome To Suite 710. This Two Bedroom, Two Bathroom Unit With An Efficient Layout. Bright Throughout With Open Balcony And Large Floor To Ceiling Windows. Modern And High Utility Kitchen With Integrated Appliances And Backsplash. Great Accessibility To VMC Area Via Major Highways And Nearby Public Transit Including TTC Subway. one parking and one locker at P1 level included. (id:47351)
5 Napiermews Drive
Ajax, Ontario
Exquisite 4-Bed, 4-Bath Detached 2 storey Residence in Prestigious Northwest Ajax. This gem boasts a fully finished basement complete with a kitchen. Step inside to find gleaming hardwood floors that flow seamlessly throughout, complemented by pot lights and a family room with a built in gas fireplace. With abundant space for both relaxation or productivity, this home is designed for modern lifestyle. Near all amenities, schools, recreational amenities and highway 401/407. (id:47351)
51 Hanson Crescent
Whitby, Ontario
Stunning 4-Bedroom Home in Sought-After, Family-Friendly Brooklin! This beautifully upgraded home is loaded with premium finishes throughout. Featuring rich hardwood and slate flooring, a gourmet kitchen with double built-in ovens, gas range, large island, custom backsplash, under-cabinet lighting, and sleek stainless steel appliances. Thoughtfully designed with one of the best layouts in the area - offering both functionality and flow that truly set it apart. Upstairs, enjoy a spacious primary retreat complete with a luxurious 4-piece ensuite, soaker tub, and heated floors. Three additional large bedrooms offer plenty of space for the whole family, including a Jack & Jill washroom and a walk-out balcony. Step outside to a gorgeous natural wood deck with a custom pergola - your own private outdoor escape, perfect for elegant entertaining or quiet evenings. Additional highlights include central vac, water softener, and convenient main floor laundry. This home truly has it all - Don't miss this incredible opportunity! (id:47351)
B - 117 Riverside Drive N
Oshawa, Ontario
Welcome to 117 Riverside Dr, a beautifully renovated 2-bedroom apartment in Oshawa's sought after Eastdale community. This brand-new, never-lived-in unit offers a smart and functional layout with thoughtfully placed windows that bring in plenty of natural light. Enjoy modern finishes, brand-new appliances, and a fresh neutral-tone paint job designed for comfort and style. Conveniently located with easy access to highways, transit, and amenities, this home is perfect for those seeking a peaceful yet well-connected lifestyle. A wonderful place to call home schedule your viewing today! Extras: No pets, no smoking Tenant responsible for 30% of utilities. Includes 1 parking (id:47351)
285 Wychwood Avenue
Toronto, Ontario
Beautiful 2-Bedroom, 2-Bathroom Basement Apartment in Prime Humewood Location! Heat, hydro, water and internet included! Bright, Spacious and freshly painted lower-level apartment in one of Toronto's most desirable neighbourhoods. Features an open-concept living and dining area with natural light, wall-mounted A/C unit, and heated floors in both bathrooms for year-round comfort. The smart layout provides excellent separation between bedrooms, offering privacy and functionality. Includes in-suite laundry, ample storage, and a private separate entrance for added convenience. Located just a short walk to St. Clair West subway station, streetcars, shops, restaurants, cafes, and beautiful Cedarvale Park. Live in a vibrant, walkable community with top-notch amenities at your doorstep. (id:47351)
821 - 7 Kenaston Gardens
Toronto, Ontario
Bayview Village Prime Location. 6 Year New 1+1, 603Sf, 9' Ceiling, South Exposure, Spacious & Bright, Open Concept, Modern Kitchen, Granite Countertop, Large Balcony. Laminate Thru, Practical Layout. Den Can Be Used As 2nd Br. Large Bathroom. Subway Station At Doorstep.Shopping Mall Just Across The Street. Mins To Hwy401. 24Hr Concierge. (id:47351)
2511 - 15 Lower Jarvis Street
Toronto, Ontario
Welcome to Lighthouse West, the newest crown jewel along Toronto's vibrant waterfront, brought to life by the acclaimed Daniels Corporation. Perfectly positioned at 15 Lower Jarvis, this sleek and contemporary tower offers an unmatched fusion of city energy and lakeside serenity. Just steps from Sugar Beach, the scenic waterfront trail, and only a block from the historic St. Lawrence Market, this address places you in the heart of it all - surrounded by top-tier amenities, cafés, and right across from Loblaws for ultimate convenience. Inside, this bright and spacious unit features soaring 9-foot ceilings, a thoughtfully designed open-concept layout, and floor-to-ceiling windows showcasing stunning skyline views. Enjoy a chef-inspired kitchen with integrated Miele appliances, quartz countertops and backsplash, and an oversized breakfast bar - perfect for entertaining. With private en-suite laundry and high-end finishes throughout, this residence effortlessly blends style, function, and location into one exceptional lifestyle offering. (id:47351)
293 Mutual Street
Toronto, Ontario
As part of the Radio City Elite Townhome Collection, this residence gives you everything you need to enjoy city living right at your door. Step into luxury & style at this stunning, 1320sf, 2-storey townhome, nestled in the heart of Toronto's vibrant Church-Wellesley Village. Meticulously renovated, this home offers a rare blend of modern design & urban convenience, perfect for those seeking the ultimate downtown lifestyle. Experience sophisticated living in this loft-inspired space, with 11-foot ceilings on the main floor. Exposed beams with integrated pot lights, create a dynamic ambiance that is both spacious & intimate. Enjoy the warmth and elegance of white-oak engineered hardwood flooring throughout. The open-concept main floor features high-end kitchen appliances & custom-built cabinetry that offer both exquisite aesthetics & abundant storage. The seamless layout effortlessly transitions from the kitchen to the dining & living areas, making this home an entertainers dream. (id:47351)
57 Castle Frank Road
Toronto, Ontario
SLAY THE DRAGON AND LIVE AT CASTLE FRANK! Hold onto your hearts Rosedale: Gorgeous 1914 Craftsman with sweeping views over the gates of Drumsnab Park. With presence and poise, this home introduces itself before you even step inside through its deep front veranda that feels straight out of a fairytale amongst the lush and mature trees of South Rosedale. All four finished levels are elegant, expansive, and kissed with soft, natural light through many period specific leaded windows. Main floor with large principal rooms, wood burning fireplace, fabulous wainscotting and many cozy vignettes for reading and lounging. Bedroom suites upstairs are absolute sanctuaries with ample room for oversized beds, lounging, late-night chats and never wanting to leave. Finished basement with fabulous sunk-in media room and extra suite for guests, live-in help or independent teenager. Super rare and ultra private garage/parking.Minutes walk to the subway station, Craigleigh Gardens, the DVP and the Danforth. Perfect location for Rosedale Public and Branksome Hall schools.Commanding from the curb, graceful at every turn. The type of family home that makes you want to host every holiday and be part of a garden club. #letsbefrank #youneedacastle #sameherereally (id:47351)
233 - 161 Roehampton Avenue
Toronto, Ontario
Investors/First Time Buyers. Mid Town Community - The Heart Of Yonge And Eglinton. Open Concept Unit With Soaring 10-Foot Ceilings, Boasting Floor To Ceiling Windows For Natural Sunlight. Beautiful Modern Kitchen With Built-In Appliances, Quartz Countertops And Glass Backsplash. Large Bedroom With Floor To Ceiling Windows And Closet. Huge Balcony Perfect For Patio Furniture And Entertaining. This Building Offers Exceptional Resort Style Amenities: 24 H Concierge, Fitness Center, Rooftop Infinity Outdoor Pool With Cabanas, BBQ's, Fire Pit, Sauna, Hot Tub, Steam Room And Hot Stone Bed. Yoga Studio, Sports Lounge With Golf Simulator, Pool Table, Poker Room, Party Room, Dog Wash Station, Guest Suites, Business Centre. Quick Walk To Eglinton Subway, Transit, Shops, Restaurants Cafes And All Amenities. **EXTRAS** Walk Score 98. Transit Score 90. Bike Score 70. Includes Storage Locker (id:47351)
111 - 575 Woodward Avenue
Hamilton, Ontario
Step into comfort and convenience in this modern Losani-built, three-storey townhouse located in a sought-after Hamilton neighborhood. With three bedrooms and 2.5 baths, this home features a bright, open-concept layout, a stylish eat-in kitchen with stainless steel appliances, and durable vinyl flooring throughout. Ideal spaces for entertaining, complete with a spacious living and dining area that opens to a private balcony. Enjoy a cozy den on the main floor, interior garage access, and a low-maintenance backyard, perfect for summer BBQs. Whether you're a first-time buyer, young family, or commuter, you'll love being minutes from Hamilton Beach, Woodward Park, schools, shopping, and major highways. A perfect blend of style, location, and value! (id:47351)
32 Weatherall Avenue
Cambridge, Ontario
Absolutely Stunning 2185 Sqft Of Exquisite Space Await Your Family. Beautiful Open Layout With Custom Accent Walls, Gorgeous Floors And Ceramic Floors will Catch Your Eye the Moment you Enter. An Equally Impressive Large Kitchen That Can Easily Accommodate all the Chefs in Your Family will Make Meals Prep a Joy on Your Beautiful Quartz Counter tops with Handy Island with Dual Sinks.! Adjacent to the Kitchen is a Large Eat in Space for you and your Family to Enjoy an Informal Meal While takin in the Views of a Beautiful Professionally Landscaped Yard with Gazebo/Cabana. Kitchen Boasts Stainless Steel Appliances & Soft Close Cabinetry. A Sunken Mud And Powder Rm With Door To Garage Finish Off This Show Home Floor. $$$ Spent On Upgrades. Upstairs you will Find 4 Good Sized Bedrooms with 2 Full Baths Including a 5 Pc Ensuite Bath in Primary Bedroom. (id:47351)
795481 3rd Line Ehs
Mono, Ontario
Follow the winding driveway to your private 56-acre retreat in the heart of Mono Township, an extraordinary estate that offers unparalleled tranquility and natural beauty. This recreational paradise boasts scenic trails, acres of majestic oak forest, a spring-fed pond, and a branch of the Nottawasaga Creek - home to native trout and bass. The custom-designed home blends rustic charm with refined comfort, with solid maple millwork and cabinetry, neutral tones and clean aesthetic throughout. The great room is the heart of the home, featuring a striking fieldstone fireplace and soaring windows that frame breathtaking views of the Escarpment. The upper level offers two bedrooms, an office, a den, a 4-pc bath, and an expansive deck overlooking the pond and its picturesque island. Step outside to enjoy the concrete saltwater pool, originally built by Sanelli and meticulously maintained by Solda Pools. A fully renovated 2024, self-sufficient two-bedroom, one-bath guest house with its own kitchen and laundry provides the perfect space for extended family, guests, or income potential. Just minutes from Hockley Valleys premier skiing and golf, Adamo Estate Winery, and Mono Cliffs Park, you are in an unbeatable location! Only 45 minutes from Toronto Intl Airport and 20 minutes to Orangeville, it offers the ideal blend of seclusion and convenience whether as a peaceful weekend escape or a year-round residence. Architect-designed with solar-friendly features, this one-of-a-kind property invites you to experience the Hills of Headwaters like no other. (id:47351)
225 Ridgemere Court
Kitchener, Ontario
This Stunning Home Offers An Impressive 5,502 Sq. Ft. Of Bright And Inviting Living SpacePerfect For A Growing Family or Multigenerational Living! The Soaring Two-Story Living Room Features Floor-To-Ceiling Windows, Flooding The Home With Natural Light And Creating An Airy, Open Feel. The Brightness Continues Into The Formal Dining Room And Main Floor Office, Making Every Space Feel Warm And Welcoming.At The Heart Of The Home, The Chefs Kitchen Is Designed For Both Function And Style, Featuring Granite Countertops, A Spacious Pantry, And A Large Island With SeatingIdeal For Casual Meals And Entertaining. The Open-Concept Layout Flows Seamlessly Into The Breakfast Area, Where Garden Doors Lead To A Multi-Level DeckA Perfect Retreat For Outdoor Dining, Relaxation, Or Future Enjoyment In Your Hot Tub-Ready Space.With Five Generous Bedrooms And Five Bathrooms, This Home Offers Plenty Of Room For The Whole Family. Thoughtfully Designed With Both Comfort And Elegance In Mind, This Is The Perfect Place To Create Lasting Memories. Dont Miss Your Chance To Call It Home! (id:47351)
22 Mcintyre Lane
East Luther Grand Valley, Ontario
Elegance With A Peaceful Ambience. Impeccably Designed, Highly Desirable Neighbourhood. Enjoy Natural Light Throughout This Home. Double Garage W/ Interior Access. Seamless Flow From Spacious Entry Into Modern & Bright Kitchen W/ Stainless Appliances, Ceramic Backsplash, Centre Island + Sliding Doors To Huge Fenced Backyard With Clear View, 2 Pc Bath. Open To Living Room W/ Hardwood Floors. Upstairs 2 Well-Appointed Rooms W/ Double Closets, Large 4Pc Bath, Master Retreat To Fit A King, Vaulted Ceiling, W/I & Luxurious Ensuite. Catch this opportunity of an amazing property. (id:47351)
90 Welbourn Drive
Hamilton, Ontario
Welcome to this beautifully updated bungalow in a wonderful, family-friendly neighbourhood! This spacious, carpet-free home offers a bright, open-concept main floor featuring a modern eat-in kitchen with stainless steel appliances, granite countertops, and a stylish tiled backsplash. The primary bedroom includes custom built-in shelving, and you'll love the convenience of main floor laundry and a walkout to the backyard.The finished basement has its own separate entrance and is perfect for extended family or rental potential, complete with 3 bedrooms, a full bath, laundry, and a kitchen. Enjoy the fully fenced backyard with a wood deck and handy storage shed ideal for relaxing or entertaining. Close to schools, parks, and all major amenities! (id:47351)
16 Valleyhaven Lane
Guelph, Ontario
A Darling in Guelph with LEGAL Basement Apartment. Recently Renovated with three generous size bedrooms, updated bright eat in kitchen and island, stainless steel appliances and convenient walkout to large deck. Open Concept to Living Room with Gas Fireplace. Large formal separate dining room. Main floor entry from garage with GDO and a main floor powder room. This home has experienced several updates including: Vinyl Floors Main and Upper Level, Kitchen fully updated, Washroom had a refresh, Roof 2022, HWT 2022 Owned. The Legally Registered Basement has its own Separate Entrance with 1 Bedroom and Den. This home is broadloom free. There is no sidewalk and 4 car parking on the driveway. Deck and Shed in Backyard. Laundry and Cold Cellar in Basement. (id:47351)
747 Parkview Crescent
Cambridge, Ontario
Nestled in a vibrant Cambridge neighbourhood, this spacious 4+1 bedroom, 2 full bathroom townhouse is your turn-key home! Steps from top-rated schools, scenic trails, Costco, shopping, restaurants, Conestoga College, and easy access to Hwy 401 & 8. The carpet-free main floor boasts a bright, open layout, complemented by a stunning bay window (updated 2020). The fully finished basement, laminate (2023)with sleek pot lights and a separate entrance, with an egress window(2020) offers a fantastic mortgage-helper/ in-law potential opportunity or extra living space. Outside, enjoy a private, fully fenced yard perfect for kids, pets, or BBQs! Shared laundry, all appliances included, and recent upgrades like eavestroughs (2020) add peace of mind. With parking for 3, this move-in-ready gem combines convenience, style, and income potential. Act fast it wont last long! Book Your Private Showing Today! (id:47351)
82 Lake Road
Trent Hills, Ontario
Nestled along the pristine shores of Lake Seymour (PART OF TRENT SEVERN WATERWAY), this FIXER-UPPER cottage promises an unparalleled retreat through the Trent System endless journey. Set against a backdrop of serene waters, this property offers boundless opportunities for boating enthusiasts, with 15 miles of picturesque routes awaiting exploration between the locks. Step inside this charming 3-bedroom cottage and envision the potential for your dream lakeside escape. While the cottage may require A LOT OF tender loving care, its cozy interior and detached garage provide a canvas for transformation into a personalized sanctuary. As you relax on the shores, marvel at the sight of elegant boats gliding through the channel, framed by panoramic views of the tranquil lake. The flat lot invites endless possibilities for landscaping and outdoor living, ensuring that every moment spent here is immersed in natural beauty. Don't miss the chance to make memories on Lake Seymour. With its idyllic location, captivating views, and the promise of endless adventures, this waterfront cottage beckons you to embrace a lifestyle of tranquility and exploration. Welcome home to your waterfront future oasis. PLEASE NOTE THIS PROPERTY HAS BEEN PRICED AS A VACANT LOT AND PROBABLY A TEAR DOWN WOULD MAKE THE MOST SENSE. TO THE RIGHT BUYER COTTAGE IS FIXABLE. EXCELLENT VIEW FROM THIS LOT AND PRICED WELL. (id:47351)
14 Campbell Crescent
Prince Edward County, Ontario
Now available for lease in Talbot on the Trail, this bright and modern 2-bedroom, 2-bathroom bungalow offers comfortable living in a quiet, new community in Picton. Located at 14 Campbell Crescent, this semi-detached home features a large south-facing backyard with a private deck off the main living area, ideal for relaxing or entertaining. Inside, the open-concept layout connects the kitchen, living, and dining spaces, creating an inviting atmosphere filled with natural light. The kitchen includes modern cabinetry, stainless steel appliances, and ample counter space. The primary suite features a walk-in glass-enclosed shower, while a second full bathroom offers added flexibility for guests or shared living. Additional highlights include private in-unit laundry with a dedicated laundry room, an unfinished basement perfect for storage or a home gym, and a single-car attached garage for added convenience. Appliances (not photographed) are included in the lease. Tenants will be responsible for all utilities. References and a credit report are required with all applications. Enjoy stylish, low-maintenance living just minutes from all that Picton and Prince Edward County have to offer. (id:47351)


