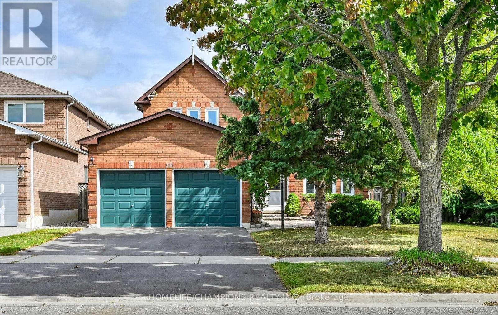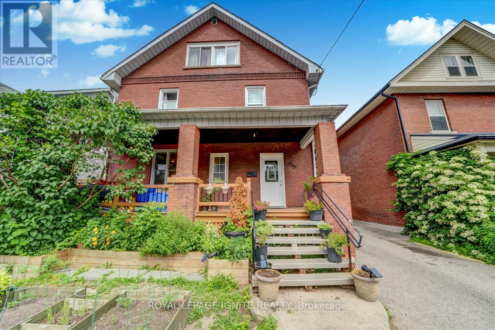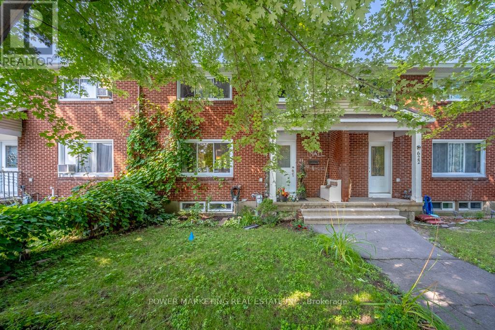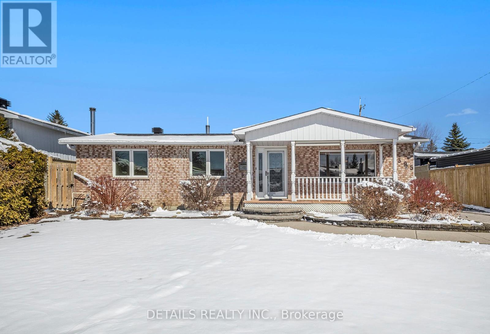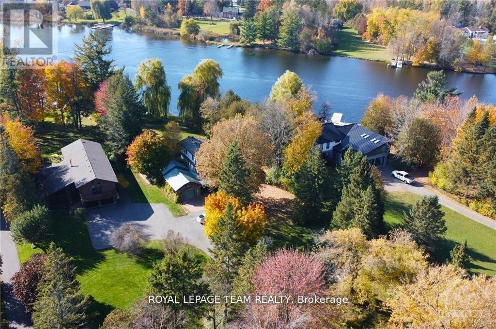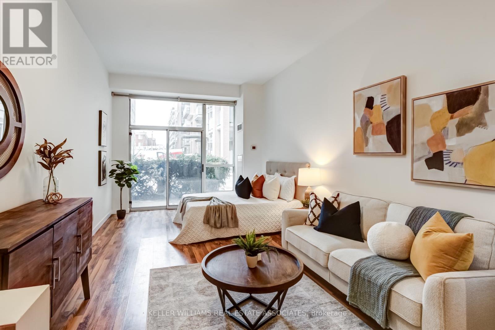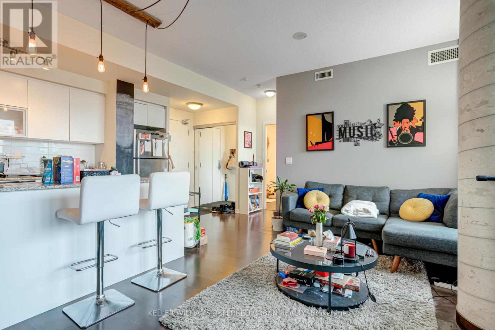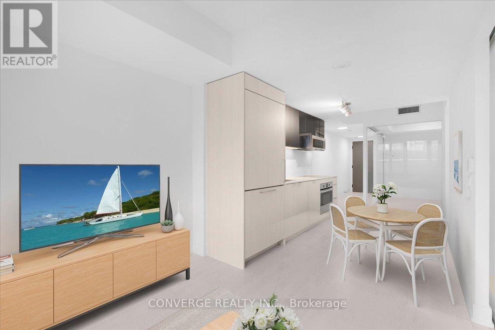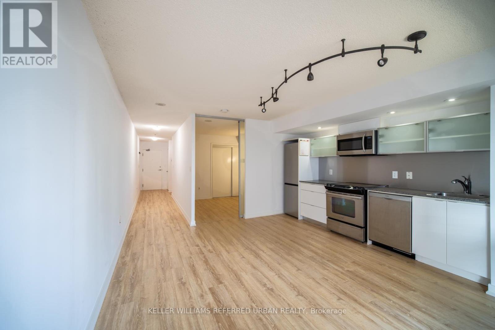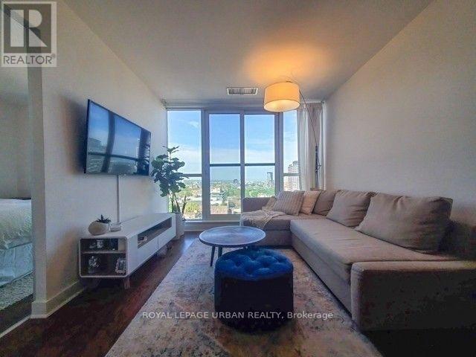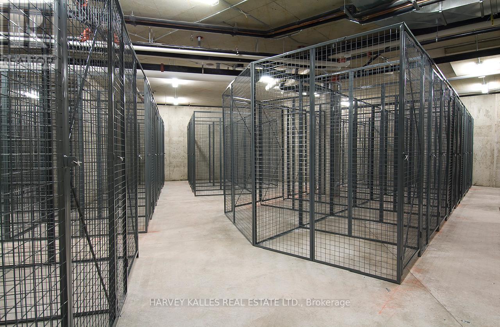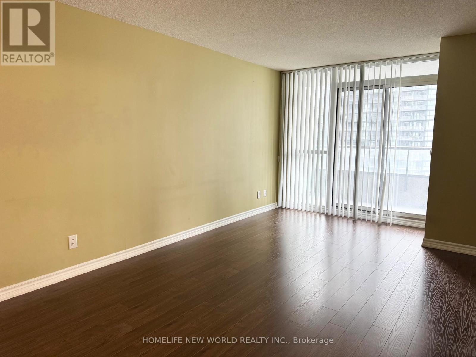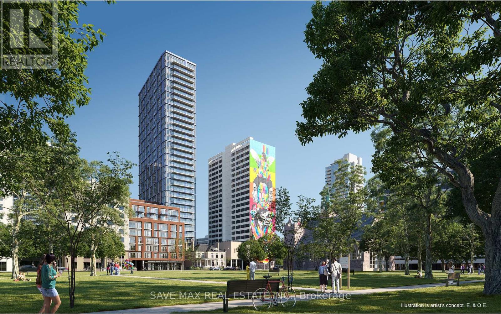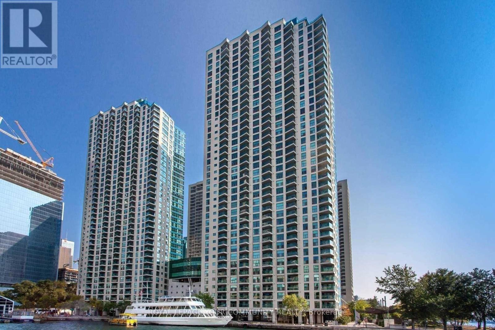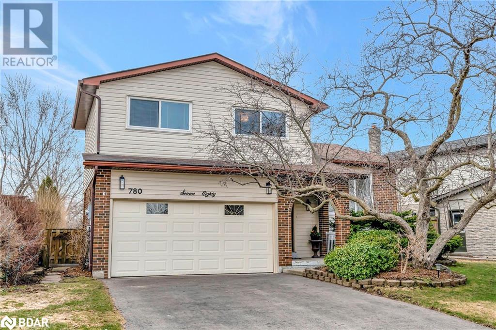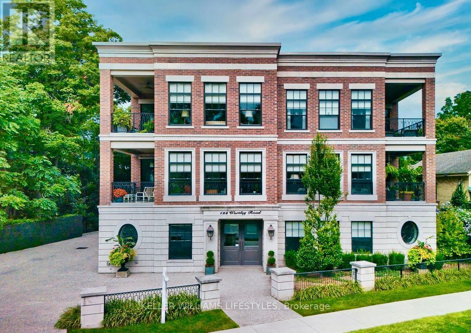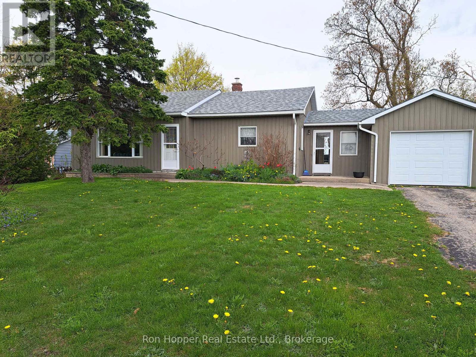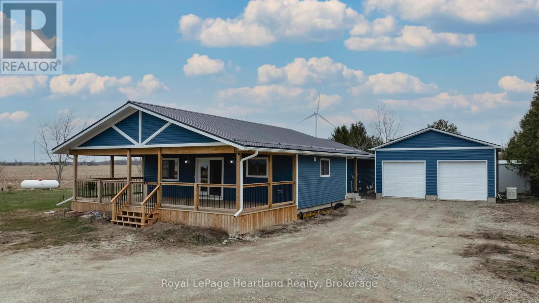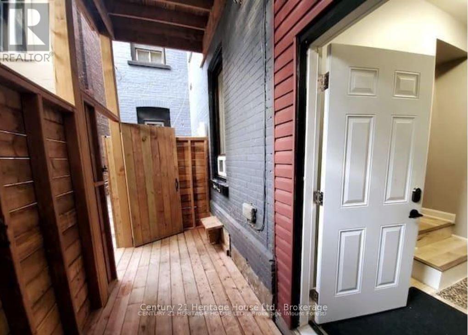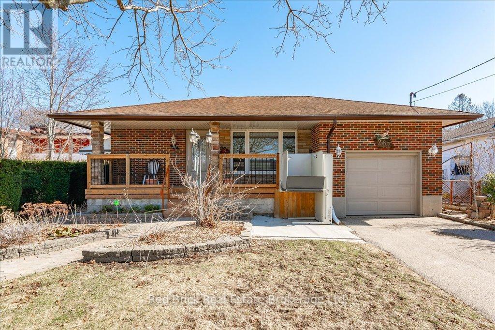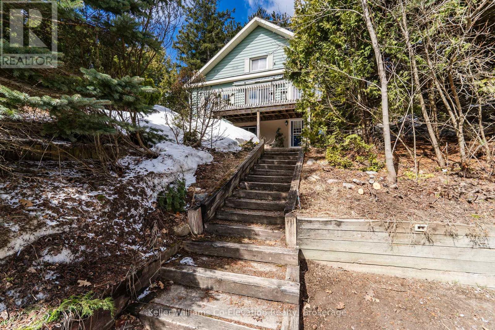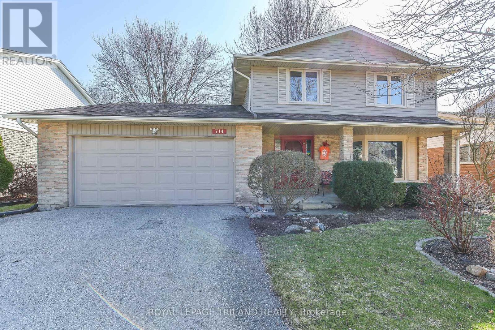Main - 55 Morningside Avenue
Toronto, Ontario
Welcome to this beautifully updated 3-bedroom, 1-bath main-level unit offering approximately 1,800 sq ft of bright and functional living space in the heart of Scarborough. Located in a quiet, family-friendly neighborhood, this home features a separately renovated kitchen with modern cabinetry, stainless steel appliances, and stylish finishes, perfect for any home chef. The bathroom has also been tastefully renovated with contemporary fixtures and clean design. Enjoy generous room sizes, large windows bringing in natural light, and a well-laid-out floorplan ideal for families or professionals. Conveniently situated near transit, parks, schools, shopping, and all essential amenities. Step out to an extremely large shared backyard space, perfect for the summer months! (id:47351)
9 - 3220 Sheppard Avenue E
Toronto, Ontario
Welcome To East 3220 Condominiums! Toronto's Premiere Upper East Side Community. This 1 + 1-bedroom features 12 ft ceilings and a spacious, Open-concept European kitchen with upper upgraded cabinets. Take Advantage of Superb Condo Amenities Including a Gym, Game Room, Theatre, Library, Dining Room, Kid's Playroom, And So Much More! TTC Is Right at Your Doorstep, Close to Schools, Hospitals, Community Centers, Major Roads/Hwy's and Don Mills Subway Station. **EXTRAS** SS Appliance Package Includes Refrigerator, B/I Dishwasher, Over Range microwave, Washer and Dryer. The Primary Bedroom Has a Walk-In Closet. Students Are Welcome. (id:47351)
123 Bennett Avenue
Ajax, Ontario
Welcome to 123 Bennett Avenue in Ajax one of the largest homes in the area, boasting over 2,600 square feet above ground! This beautiful all-brick, two-storey detached home is ideally located in Central Ajax, near Westney Road and Rossland Road. Enjoy the convenience of being close to top-rated schools, shopping, highways, a recreation centre, hospital, and the GO Train truly a prime location! Situated on a spacious corner lot with no sidewalk along the long side, the home features a double-wide driveway, interlocking walkway, lovely gardens, and an enclosed mudroom. Step through the double front doors into a welcoming, oversized foyer. Inside, you'll find 4 spacious bedrooms and 4 bathrooms (3 full + 1 powder room), along with separate living, dining, and family rooms perfect for entertaining and everyday living. The large, family-sized kitchen opens to the cozy family room, and there's also a convenient main floor laundry room. Upgrades include brand-new Berber carpet on the stairs and in all bedrooms, as well as new vinyl plank flooring throughout the main level. The massive finished basement adds over 1,200 additional square feet of living space ideal for an in-law suite or a workshop for the DIY enthusiast in your family. (id:47351)
235 Dearborn Avenue
Oshawa, Ontario
Welcome To 235 Dearborn Ave In Oshawa's Prestigious O'Neil community. This 4+2 Br Detached Home Ideal For Huge Family/Investment! Whole House Smooth Ceiling W/Tons Of Potlight, Stone Counter, Remodeled Baths W/ Glass Dr Shower, Freestanding Tub & All Illuminated Mirror, Skylight In Master & Sep Entrance With Fin Bsmt. Proximity To Transit, Restaurants, Parks, Hospital & Shopping Ensures Everyday Convenience, While Easy Access To Post-Secondary Education Institutions Such As Durham College & UOIT (id:47351)
624 Borthwick Avenue
Ottawa, Ontario
Beautiful and updated home with newer kitchen with loads of cupboards and extra pantry, good size living room, formal dining room, good size 3 bedrooms. Finished lower level with bedroom and 3 piece en-suite and kitchenette. New furnace (2023) new washer and dryer (2022) Large back yard with large shed, large deck and mature trees and more! Call today! (id:47351)
34 - 2939 Fairlea Crescent
Ottawa, Ontario
Lovely end unit 4 bedroom townhome located in a wonderful area within walking distance to shopping, grocery stores, public transportation, schools and parks. Good sized kitchen, large living room and a separate dinning room, tons of windows with lots of natural light. The second level features 4 bedrooms and a full bathroom. Fully finished basement with a family room and another additional room that could be used as a home office. Good sized private yard, mature trees. Some photos have been virtually staged. (id:47351)
143 Blackburn Avenue
Ottawa, Ontario
Welcome to Sandy Hill, recently named as "one of the BEST places to live in Canada" according to a ReMax 2024 Livability Report. Nestled between the Rideau canal and Rideau River, this little community was named as one of the top 10 neighborhoods in the Country. What makes it so special you ask? The report focused on neighborhood qualities that "resonate" with people, offering a wide variety of benefits, from affordability, proximity to work, walkability, green space and parks to schools, daycare, public transit, health facilities, bike paths, diverse cultures and high density. It really does have it all. Let's also not forget some of Ottawa's best shops, coffee shops and restaurants. Huddled among Ottawa's architectural heritage, there is a "vibe" that is best described as a true "Community". Something that has largely been lost in many areas over the years. Lovingly cared for over the years, 143 Blackburn offers a warm and comfortable place for your family, where functionality meets versatility. From the third floor primary retreat and newly renovated bathroom, which could also be a home office or family room, to three spacious bedrooms and full bath on the second floor. The main floor living flows nicely from front to back bringing in an abundance of natural light. Wonderful for entertaining. The kitchen overlooks a large rear private deck and courtyard for kids to play safely. And at the center of the rear yard, remains one of the few surviving "ash" trees, inoculated yearly to protect it from harm. The lower level features a music/rec room for the kids to get away from the folks if you need some private time. Yes, there is a garage!!! Many updates include, newer furnace, windows, new exterior to the front of the home, fully repainted in neutral colours, roof, newer fence, membrane along the north foundation wall. Come and see for yourself, you will not be disappointed. (id:47351)
395 Hatfield Crescent
Ottawa, Ontario
Welcome to 395 Hatfield Crescent - A Hidden Gem in Queenswood Heights! Set on a spacious lot in the heart of the established Queenswood Heights neighbourhood, this detached single-family home presents a unique opportunity for buyers with vision. Bursting with potential and ready for your personal touch, this property is perfect for renovators, investors, or anyone looking to customize their next home.The main floor offers a practical layout with three bedrooms and a full bathroom, ideal for families. The kitchen features stainless steel appliances, ample cabinetry, and flows into the main living space. Downstairs, the finished basement extends your living space with a second full bathroom, a gas fireplace, and plenty of room for a rec room, guest suite, or home gym. Step outside and enjoy a low-maintenance backyard, an oversized single-car garage, and a front driveway with parking for up to four vehicles. A four-season addition at the rear of the home adds valuable square footage and can be transformed into a cozy family room, home office, or creative studio. With its solid structure, versatile layout, and unbeatable location close to schools, parks, shopping, and transit, this home is ready for its next chapter. Dont miss your chance to unlock its potential book your showing today! (id:47351)
852 Forest Street
Ottawa, Ontario
This charming century home filled with lovely vintage details will delight you from the moment you set foot on the verandah. If the walls could talk, they would share stories of laughter-filled family gatherings in the kitchen, rolling out dough on the butcher block counters, game nights around the dining table, and long conversations on the beautiful front porch perched high above the street. If you're looking for space, the generous layout has plenty of it w/5 bedrooms, a main floor sunroom, 2nd floor den & finished rec room. The main floor showcases beamed ceilings, warm honey stained hardwood flooring and a renovated kitchen w/breakfast bar, stainless appliances, great counter & cupboard space and flows seamlessly into the adjoining dining area. The generous living room has direct access to a main floor sunroom where you are surrounded by nature through floor to ceiling windows on three sides. Upstairs, the spacious primary bedroom includes a 3-piece ensuite, great closets & a cozy den just for the adults. Two other bedrooms + modern bath are also on this floor. The third floor features two versatile rooms w/sloped ceilings perfect for a home office and guest room. The basement offers bonus space in the form of a recreation room & powder room - ideal for the kids. And a secondary entrance on this level leads to a workshop that could easily double as a family mudroom with a little fine-tuning. Sitting on a professionally landscaped 60' x 100' west-facing lot, this home offers plenty of space for the kids to enjoy the outdoors, run & play, and to host epic backyard BBQ's. This super convenient central location is surrounded by parks, and the O-Train, Farm Boy and Metro are a 5 minute walk! Several updates include roof '20, windows '24 (except in the sunroom), electric panel, heat pump '23, front porch with custom railing '21, Front door '21, kitchen counters '25, carpeting on 3rd floor & basement '25, hot water on demand (owned), and fresh paint throughout. (id:47351)
2322 Summerside Drive
Ottawa, Ontario
Sitting on the Rideau River, this 4 bedroom, 4 bathroom waterfront home features nearly 140 feet of stunning private shoreline, mature trees and picturesque river views. Open concept layout offers an abundance of natural light, with a welcoming living room that flows seamlessly into the kitchen and dining area. Main floor also has two bedrooms and separate dining room. Two bedrooms upstairs including the primary bedroom with high ceilings, en-suite bathroom and private balcony overlooking the river. Primary bedroom, kitchen and living room, and two large decks all feature views of the gorgeous backyard and Rideau River. Fully detached garage, car port and large shed. Swim, boat, kayak or paddle-board down the river from your own dock. Whether you are looking to move in, renovate or build your dream home, this rarely offered property has it all. Near Manotick Village and 30 minutes from downtown Ottawa. 48 hr irrevocable as per form 244 (id:47351)
842 Cedar Creek Drive
Ottawa, Ontario
This beautifully maintained 2-storey Topaz model townhome built by the famous builder of Tartan Homs is located in the thriving, family-friendly community of Findlay Creek and offers the perfect balance of style, comfort, and practicality. Built in 2018, the home features 3 spacious bedrooms, 2.5 bathrooms, and a fully finished basement ideal for growing families or savvy investors. With a Southwest-facing front yard, the home enjoys excellent natural light throughout the day. The main level welcomes you with 9-foot ceilings and abundant natural light, creating a warm and inviting open-concept living space. The kitchen is thoughtfully designed with granite countertops, a modern tile backsplash, stainless steel appliances, under-cabinet lighting, and a central island that doubles as a breakfast bar. Hardwood floors run through the main living and dining areas, while ceramic tiles cover all wet zones for durability and easy maintenance. Upstairs, the primary bedroom includes a generous 4-piece ensuite, and the 2 additional bedrooms offer flexibility for children's rooms, guests, or a home office. The finished basement features a cozy gas fireplace and a large family room, perfect for relaxing, entertaining, or creating a custom home gym or playroom. The backyard offers plenty of potential for a future deck or garden. This high-efficiency property is equipped with central air conditioning, a HE furnace, an air exchanger, and a humidifier for year-round comfort and cost savings. Conveniently located near schools, parks, shopping, and public transit, including close access to LRT Line 1, 10 minutes drive to Southkey Shopping Centre, this home offers exceptional value in one of Ottawa's most sought-after neighbourhoods. Stylish, move-in ready, and set in a growing community, it is a place you will be proud to call home. (id:47351)
141 - 1005 King Street W
Toronto, Ontario
Chic Ground-Floor Studio with 10 ft Ceilings & Patio! Located in one of Toronto's most vibrant neighbourhoods, within walking distance to the many restaurants and trendy retail shops on the Ossington Strip and Queen West, Trinity Bellwoods Park, and next door to Massey Harris Park. The soaring 10-foot ceilings create an open, airy feel and set this suite apart, with most suites in the building having 8 ft ceilings and even the penthouse level having 9 ft ceilings. The ground-floor access is ideal for dog owners (there are no pet restrictions!) or those who prefer to avoid elevators. Freshly Painted in Feb 2025, move in and enjoy a neutral palette, and a kitchen with quartz counters and stainless steel appliances. Includes a locker. Check out the great building amenities like the Gym just down the hall, plus a party room and a rooftop terrace on the top floor with BBQs and CN Tower views. (id:47351)
716 - 55 East Liberty Street
Toronto, Ontario
High demand 1 Bedroom layout at Bliss Condominiums! Wide light filled layout with centre kitchen island, full sized stainless steel appliances, well maintained and great landlord! Available June 1st. (id:47351)
3712 - 251 Jarvis Street
Toronto, Ontario
1+Guest Toronto City Living, Exemplified At Dundas Square Gardens! A Mere 7Min Walk To Yonge/Dundas, With Laminate Floors Throughout & Stainless Steel Kitchen Appliances, Make Yourself At Home While You Enjoy The Wealth Of Natural Light From The Floor To Ceiling Windows! **Walk 7Min To Yonge (& All Its Amenities), 4Min To Groceries At Metro, 0 Mins To Starbucks (id:47351)
305 - 308 Jarvis Street
Toronto, Ontario
Chic Downtown Living at JAC Condos! Discover this brand-new gem, never lived in condo in the heart of downtown. With an open-concept layout, floor-to-ceiling windows, and sleek laminate flooring, this 3+1 bedroom suite blends style and function effortlessly. Perfect for students, and professionals. Prime Location, just steps from Toronto Metropolitan University, UfT, George Brown College, Eaton Centre, TTC, Financial District, St.Lawrence Market, cafes, restaurants, and the LCBO. Everything you need is within reach! Luxury Amenities at JAC Condos includes: a fitness center, rooftop terrace with city views, BBQ, Gardening Room, 24-hour concierge and so much more! (id:47351)
609 - 4k Spadina E
Toronto, Ontario
Experience modern living in this beautifully designed & functional 1 bedroom, 1 bathroom apartment. New laminated flooring and freshly painted. Balcony is east facing city & lake views. Featuring an open concept living/dining room layout and large windows for plenty of natural light, this home is perfect for comfortable city living. Enjoy top tier amenities like gym, indoor pool, guest suites, bbq terrace and party/meeting room. All in prime location near shopping, dining and public transit. (id:47351)
72 St. Patrick Street
Toronto, Ontario
Street-Level Loft At The Sought-After Village By The Grange, Offering Rare Live/Work Flexibility With Unique Mixed-Use Zoning. This Versatile Space Can Be Configured As Fully Residential, Fully Commercial, Or A Seamless Combination Of Both Ideal For Service-Based Businesses. With Prime Street Frontage In The Heart Of Downtown, Your Possibilities Are Endless.The Unit Features Soaring 12-Foot Ceilings, A Loft-Style Bedroom With A Walk-In Closet, A Spacious Den, And A Large Bathroom Complete With A Separate Walk-In Shower And Standalone Tub. Enjoy A Generous 278 Sq Ft Private Terrace Perfect For Relaxing Or Entertaining. All Appliances Are Included, And The Building Offers Access To Top-Tier Amenities Such As A Gym, Outdoor Pool, And Party Room. Condo Fees Cover Heat, A/C, Electricity, Water, Internet/TV, And Maintenance Of Common Areas.One Of The Widest Units In The Grange Complex, This Open-Concept Layout Is Ideal For A Wide Range Of Business Uses.Existing Businesses In The Complex Include Dental And Medical Offices, A Hair Salon, Legal Practices, And Real Estate Offices. Skip The High Cost Of Leasing And Own Your Own Workspace This Is A Rare And Valuable Chance To Invest In Your Future. (id:47351)
512 - 51 Lower Simcoe Street
Toronto, Ontario
Welcome to Infinity II Condos! Check out this newly-renovated 1BR suite with a rarely-offered unobstructed west views of Rogers Centre, CN Tower, Olympic Park. Kitchen, bathroom, flooring, light fixtures, & window coverings (blackout in BR) were done in 2024. You'll be steps to Ripley's Aquarium, Rogers Centre, Roundhouse Park, CN Tower, & a short walk to Scotiabank Arena, Union Station, & the South Core financial district! If you want to live in the heart of the action, this is where it's at. Great amenities include indoor pool, 24h security, fitness centre, guest suites, & so much more. Comes with one parking spot. Don't miss this one! (id:47351)
1432 - 251 Jarvis Street
Toronto, Ontario
1+Guest At Dundas Square Gardens! A Mere 7MinWalk To Yonge/Dundas,With Laminate Floors Throughout & Stainless Steel Kitchen Appliances,Make Yourself At Home While You Enjoy The Wealth Of Natural Light From The Floor To Ceiling Windows!*Walk 7MinTo Yonge (& All Its Amenities), 4MinTo Groceries At Metro, 0 Mins To Starbucks (id:47351)
1514 - 188 Doris Avenue
Toronto, Ontario
Welcome to Rarely Offered 2-Storey Loft with Soaring Ceilings and Designer Upgrades. Step into this stunning and unique 2-storey loft featuring dramatic 16-foot flat ceilings and expansive floor-to-ceiling windows that bathe the space in natural light. Beautifully renovated throughout, this loft showcases a chef-inspired kitchen with quartz countertops, stainless steel appliances, and a stylish powder room on the main floor perfect for entertaining. Upstairs, the spacious primary bedroom overlooks breathtaking, unobstructed views and features a walk-in closet along with a luxurious 4-piece ensuite complete with a standalone glass shower and deep soaker tub. Thoughtfully redesigned with modern elegance, the home includes refinished stairs, upgraded flooring, beautiful lighting and spa-like bathrooms. Enjoy resort-style living with 5-star amenities: an indoor pool, state-of-the-art fitness centre, 24-hour concierge, and more. Ideally located just steps from the subway, with quick access to downtown, top-rated schools, Hwy 401, world-class dining, and vibrant nightlife. Parking included. Photos from a previous listing. Extras: Unobstructed gorgeous view, modern window coverings. Two Minute Walk To North York Center Subway Station, Library, Mall, Supermarket, Restaurants, Amenities And More! Top Ranking Elementary And High School Zone. Motorized Smart Blinds, Smart Thermostat, Smart Light fixtures (id:47351)
Ph20 - 320 Richmond Street E
Toronto, Ontario
Experience Urban Living At Its Finest With This Stunning 1-Bedroom Unit In The Heart Of Toronto. From The Moment You Step Inside, You'll Be Greeted By Breathtaking Views Of The City Skyline. The Spacious Living Room Is Perfect For Relaxing And Entertaining, With Floor-To-Ceiling Windows That Allow Plenty Of Natural Light To Flow In. The Kitchen Features Sleek Quartz Countertops And Is Fully Equipped With Stainless Steel Appliances, Making Cooking And Meal Prep A Breeze. The Unit Also Boasts Beautiful Wood Floors And Modern Fixtures, Giving It A Warm And Inviting Feel. This Property Is Just Steps Away From Shopping, Restaurants, Groceries, And The Ttc. Commuting Is Easy, With Bay Street And St. Lawrence Market Just A Short Walk Away. Don't Miss Out On This Incredible Opportunity To Live In A Stunning 1-Bedroom Unit With Breathtaking Views, Modern Amenities, And A Prime Location! This Building Boast A Fabulous Rooftop Patio With Hot Tubs, Bbqs And An Exceptional View Of The City. Other Amenities Include A Gym, Yoga Room, Saunas, Guest Suites, Guest Parking And 24Hr Concierge. (id:47351)
1230 Avenue Road
Toronto, Ontario
Set in one of Toronto's most desirable neighbourhoods, this well-maintained 2-bedroom apartment offers comfort, practicality, and an exceptional location. The interior is bright and welcoming, with large windows, skylights, and a functional layout that maximizes space and natural light. Features include a fireplace, a whirlpool bathtub, heated bathroom floors, and warm-toned walls that create a cozy, lived-in feel. The apartment also offers covered parking and access to a private, fenced, and tree-lined backyard an ideal retreat during the warmer months. Located near Avenue Road and Lawrence Avenue West, this property is steps to public transit, minutes from Highway 401, and a short drive to Yorkville. Families will appreciate the proximity to top-ranked public schools and prestigious private schools including Upper Canada College, Havergal College, and St. Clements School. If you're looking for a quiet place to call home in a premium neighbourhood, this residence delivers on both lifestyle and location (id:47351)
Lc108 - 60 Berwick Avenue
Toronto, Ontario
The Berwick Condos - Larger Caged Locker on P3 Available for Purchase. Must be a Condo Owner at 60 Berwick. (id:47351)
S102 - 455 Front Street E
Toronto, Ontario
Step into sustainable urban living at 455 Front Street East in the LEED Gold Certified Canary District. Steps from the highly anticipated Ontario Line, this freshly painted, move-in-ready 584 sq ft condo mimics a townhouse with its efficient 2-storey layout, direct street-level entry but with interior building access. It features hardwood floors, quartz countertops, 9-foot ceilings, and expansive floor-to-ceiling windows. Perfectly positioned for commuters with convenient access to TTCs 504 King and 514 Cherry streetcars and proximity to St Andrew and King Stations. Drivers will appreciate the easy access to DVP and Gardiner Expressway. Nestled near the 18-acre Corktown Common Park and minutes from the historic Distillery District and Leslieville, enjoy a plethora of dining, shopping, and cultural attractions. Unit S102 offers a blend of convenience, modern luxury, and vibrant city life. Oh, and INTERNET is INCLUDED in your lease! **EXTRAS** Amenities impress with a fantastic gym, rooftop deck, party rooms, steam rooms, bike storage, guest suites, and vigilant concierge services. (id:47351)
304 - 308 Jarvis Street
Toronto, Ontario
Chic Downtown Living at JAC Condos! Discover this brand-new gem, never lived in condo in the heart of downtown. With an open-concept layout, floor-to-ceiling windows, and sleek laminate flooring, this 2+1 bedroom suite blends style and function effortlessly. Perfect for students, and professionals. Prime Location, just steps from Toronto Metropolitan University, UfT, George Brown College, Eaton Centre, TTC, Financial District, St.Lawrence Market, cafes, restaurants, and the LCBO. Everything you need is within reach! Luxury Amenities at JAC Condos includes: a fitness center, rooftop terrace with city views, BBQ, Gardening Room, 24-hour concierge and so much more! (id:47351)
2015 - 35 Hollywood Avenue
Toronto, Ontario
Excellent Location In North York, Pearl Condo. Walking Distance To Ttc, Restaurants, Banks, Shops, Groceries, Etc. Great Building Amenities - Indoor Pool, Sauna, Exercise Room, 24 Hrs Concierge. (id:47351)
2607 - 308 Jarvis Street
Toronto, Ontario
Brand New 1-Bedroom Plus Den Condo with 2 Baths. Enjoy modern, open-concept living in this bright and spacious unit. The den is versatile, perfect for a pull-out couch, bed, or desk, making it ideal for working or studying from home. The large balcony offers unobstructed views, enhancing your living experience. Located at Jarvis and Carlton, this condo boasts a 98 Walk Score, with TTC streetcars, College Subway Station, and Toronto Metropolitan University (TMU) just steps away. A short walk to George Brown College, U of T, Eaton Centre, Loblaws, and Allen Gardens, which features an off-leash dog area and conservatory. Surrounded by Toronto's top dining, shopping, and entertainment options, this location has it all. Building amenities include a concierge, gym, pet spa, yoga studio, media lounge, music room, BBQ area, party room, and more. Tenant pays hydro and water (id:47351)
52 Delhi Avenue
Toronto, Ontario
Tucked away in the highly desirable Armour Heights neighbourhood, this stunning family home exudes curb appeal. Meticulously renovated and maintained, the property features a thoughtfully designed open-concept living space with hardwood floors, crown moulding, and an abundance of natural light. The gourmet kitchen features granite countertops, a breakfast bar, and built-in stainless-steel appliances, seamlessly connecting to the dining room which offers a walkout to the deck - perfect for cooking and entertaining. The upper level hosts 4 bedrooms and 2 bathrooms, including a primary suite with a walk-in closet and a 4-piece ensuite. The foyer, kitchen, and side door landing are updated with new tiles, adding a fresh, modern touch. The finished basement offers additional living space ideal for hosting guests, complete with a wet bar, separate entrance, and an additional 3-piece bathroom. Set on a generous 40 x 110-foot lot, the beautifully landscaped backyard is perfect for outdoor entertainment. The built-in garage and 3 additional driveway parking spaces, provides ample room for family convenience and storage. Located just minutes from top schools, parks, public transit, the 401, Don Valley Golf Course and the Cricket Club, this home truly has it all! (id:47351)
1910 - 77 Harbour Square
Toronto, Ontario
One York Quay Luxurious Condo by Downtown Waterfront! Tastefully New Renovated Suite, Spacious Approx 750 S.F. One Bedroom plus Balcony. Overlooking both Spectacular Lake View & CN Tower. Brand New Flooring, Smooth Ceilings, Open Concept Kitchen with New Flooring, Quartz Counter Top, Kitchen Cupboards, Bathroom Shower, Bathtub, Toilet & Vanity. Amenities incl: Gym, Indoor Pool, In-House Restaurant, Bar & Lounge, Basketball Court, 24 Hours Concierge. Free Shuttle Bus to DT Core. One Parking (L4-120), One Locker (Same Floor Close to the Unit). Close to Farm Boy, Loblaws, Shops, Restaurants, Shops, Centre Island Ferries, Billy Bishop Airport, Scotia Arena, Union Station, Financial District, Harbour Front Ctr. This is a No Pets Building. Non-Smokers Please. (id:47351)
780 Woodward Avenue
Milton, Ontario
Walking into this beautiful 4 level side split will feel like home. Fabulous 3 bed 2 full bath Dorset Park home with two car garage. Renovated kitchen with Barzotti maple cabinets, cambria countertops, cork floors, stainless appliances (2024), and built-in pantry. The eat-in kitchen area is open to the family room below and features a walk-out to the deck. Custom baths with additional Barzotti cabinetry and shower added in the main-floor bathroom. The dining room, with half-wall removed for a bright open concept feel, is connected to a spacious living room. Hardwood floors thru-out except kitchen and basement. Main floor family room with fireplace and 2nd set of patio doors to the lower deck. Inside entry to double garage. Main level side exit to a surprisingly spacious side-yard. Finished basement and lower level laundry plus extra crawl space for storage. Windows and Patio Doors replaced. With this home just freshly painted and the light fixtures updated, there is nothing to do but just move in and enjoy. Fully fenced fabulous private backyard with mature trees & landscaping, and beautiful gardens. Upper & lower decks for outdoor living & entertaining complete this large backyard ‘pool sized’ dream space. Sought after area for schools, parks, and mature neighbourhood - this house and location have it all. Don't miss out! (id:47351)
25 Murray Court Unit# 11
Milverton, Ontario
Stylish Condo Living is yours at 25 Murray Court! Tucked away in a quiet, well-maintained community, this bright and inviting condo offers a perfect blend of comfort, convenience, and modern style. Whether you're a first-time buyer, downsizer, or investor, this beautifully presented unit is move-in ready and full of charm. Conveniently located in the friendly town of Milverton, 20 minutes between Stratford and Listowel and 35 minutes from Waterloo. Step inside to find a thoughtfully designed layout featuring 9' ceilings, a spacious open-concept living and dining area with plenty of natural light. The bright white kitchen offers stainless steel appliances, ample cabinet space including a pantry, lots of counter space and breakfast bar perfect for everyday living or entertaining guests. The generous primary bedroom provides a peaceful retreat complete with a walk-in closet and modern ensuite bathroom, backing onto greenspace with no rear neighbours, you'll appreciate the natural light and morning sunrises from the large windows. There are two additional spacious bedrooms, and a main bathroom with modern finishes. Additional features include in-suite laundry with full-size stacked washer & dryer and linen closet. One dedicated parking spot and spacious locker are yours with this condo.Tarion Warrantly still applies on this newer unit. Enjoy access to community amenities, parks, schools, and more. This unit delivers the lifestyle you’ve been looking for – low-maintenance, well-located, and ready to enjoy. Don’t miss your chance to own this gem – book your private showing today! (id:47351)
202 - 122 Wortley Road
London, Ontario
Welcome to PARKS EDGE, an exclusive high end building with 7 executive suites, located in one of London's most desirable areas, Wortley Village. Nestled among towering trees & beautifully landscaped grounds, this property offers an incredible private pool and waterfall right on the edge of Thames Park, just minutes from downtown and steps away from the vibrant offerings of Wortley Village. Built in late 2017, Suite 202 features 1,332 square feet of elegant interior space, complemented by an 8x15 southwest-facing covered terrace with views of the village. The terrace is equipped with a hose bib, power, and gas hookup for added convenience.This luxurious 2 bedroom, 2 bathroom suite boasts unparalleled quality, featuring 10-foot ceilings, oversized windows, a gas fireplace, and top-of-the-line fixtures and finishes. Among its standout features are a custom GCW kitchen with granite counters, high-end appliances, wide plank white oak flooring imported from Austria, in-floor radiant heating, solid core doors, and extensive millwork. This suite also includes automatic blinds with blackout options in both bedrooms, ensuring privacy and comfort. Designed for tranquility, this home offers virtually zero sound transfer between units and includes a Sonos sound system in the great room, kitchen, and primary bedroom. The Lutron lighting system throughout the suite, including some motion-activated features adds to the modern convenience, with these upgrades valued at over $20,000. All closets feature extensive custom built-ins for optimal storage, including 2 walk in closets in the primary bedroom. Additional amenities include a heated garage and a guest suite located just off the lobby for overnight visitors. The Common Element Fee covers building insurance, maintenance, common elements, door upkeep, ground maintenance/landscaping, heating, private garbage removal, property management fees, roof, snow removal, water, & windows. Pets are welcome! Book your private showing today! (id:47351)
201 Frederick Court
East Zorra-Tavistock, Ontario
**AMAZING HOME, AMAZING VALUE** Minutes to town and located on a quiet family friendly court. Welcoming and beautiful front porch and open foyer. Tons of space in this open kitchen, dining and living area. Fantastic for entertaining or relaxing after a long day. Awesome deck off of eating area leading to a private, fenced-in yard. Upstairs boasts a sizeable primary bedroom plus 2 good size bedrooms. The fully finished basement offers a cozy rec room plus a room for a home office or business and a laundry room. This home is turnkey and move-in ready. HURRY before it is SOLD! Call LA for more information. (id:47351)
2886 Highway 6 Highway
Northern Bruce Peninsula, Ontario
QUAINT AND CHARMING! This 2 bedroom bungalow offers low maintenance exterior. Country kitchen with wood cabinetry, oversized living room, hardwood floors in bedrooms and living room. Mud room between garage and house offers patio doors to private concrete patio area overlooking beautiful, quiet country side. 15 to 20 min drive to Wiarton, approx. 35 min drive to Owen Sound and approx. 30 to 45 min to Tobermory and just around the corner from the quaint little hamlet of Lion's Head and it's beautiful beach and marina. This is your opportunity to own your home or cottage!! (id:47351)
84610 Bluewater Highway
Ashfield-Colborne-Wawanosh, Ontario
Fully Renovated Bungalow on Nearly an Acre- A Must See! Welcome to this beautifully renovated 3+1 bedroom, 3 bathroom bungalow, equipped with a generator, perfectly situated on an expansive 0.921 acre lot. This home offers the ideal blend of modern style, comfort, functionality in a country, spacious setting. Relax and unwind on your charming covered front porch, perfect for enjoying your morning coffee or taking in the tranquil surroundings. Step inside to a bright and airy open -concept main floor featuring a chef-inspired kitchen with an oversized granite countertops, seamlessly flowing into the dining area and inviting living room - ideal for entertaining or cozy nights in. Convenient main floor laundry adds to the home's thoughtful layout. The spacious primary bedroom offers privacy complete with a beautifully appointed ensuite. Two additional bedrooms and a full bathroom with main floor laundry complete the main level. The finished lower level expands your living space with a generous rec room, an additional bedroom, games room and a third full bathroom- ideal for guests, or extended family. Outside, enjoy the freedom of nearly an acre of land, a detached two car garage, and ample open space for outdoor living, gardening, or recreation. This move-in ready home combines space, style, and privacy and is located in the quaint hamlet of Kingsbridge, offering everything you've been looking for in a country setting. (id:47351)
C - 210 Wilson Street
Hamilton, Ontario
Welcome to Unit C 210 Wilson Street, a newly renovated one-bedroom, one-bathroom unit located in the heart of Hamiltons vibrant Lansdale neighborhood. This cozy, modern retreat features a private entrance, open-concept living area, and a fully equipped kitchenette with fridge, stove, butcher block countertops, and ample cabinet space. The bedroom offers a peaceful space to unwind, while the updated 3-piece bathroom includes a walk-in glass shower and porcelain vanity. Rent is all-inclusivecovering water, gas, and electricityfor maximum convenience. Enjoy on-site card-operated laundry with tap-to-pay capability, hi-efficiency central heating and A/C, and easy access to street parking and public transit. Located just five minutes from Centre Mall, the Claremont Access, and St. Josephs Healthcare, this unit offers both comfort and connectivity. Experience elevated urban living in a thoughtfully designed spaceavailable now for $1,500/month. (id:47351)
267 Metcalfe Street
Guelph, Ontario
LOCATION: Welcome to your family-friendly brick bungalow in the friendly neighborhood close to shopping, hospital, schools, church, plus more. Two bedrooms plus an office and a lovely sunroom with a gas fireplace and hot tub for your time to relax after a hard day at the office. Main floor features new cupboards, granite countertop, original hardwood floors, plaster construction. New 4 pc. bath with ceramic heated floors. Basement finished with family room, fireplace, central vacuum plus a room that could be used as a bedroom. Single attached garage. The home is equipped with accessibility lifts. (id:47351)
186 First St
Dryden, Ontario
Cozy, cute and affordable 2 bedroom 1 bath bungalow in a quiet residential neighbourhood. Major appliances included. Back lane access to rear yard. Quick possession available. Perfect starter/rental/retirement home. (id:47351)
205 - 43 Jarvis Street
Fort Erie, Ontario
Step into the newly renovated Unit #205 at 43 Jarvis Street, a premium rental space in Fort Erie, Niagara. The secured building welcomes residents with a grand entryway leading to Unit #205 through an elegantly appointed common area that sets the stage for the refined living experience within. Custom Kitchen: The heart of this home is a custom-designed kitchen, complete with bespoke cabinetry and elegant quartz countertops, centered around a versatile separate island. Bright and Airy Spaces: Flooded with natural light from the expansive front windows and enhanced by strategic pot lighting, the unit feels incredibly spacious, a sensation magnified by the lofty 12-foot ceilings and grand 8-foot interior doors. Quality Finishes: With custom plank vinyl flooring and tiled tub showers, the attention to detail in Unit #205 is clear, showcasing a devotion to craftsmanship of the highest caliber. Prospective renters can view the latest visuals, updated weekly, to appreciate the unit's current state. Modern Amenities: Convenience meets modern luxury as each unit is equipped with a dishwasher. The integration of stainless steel appliances and Bell Fiber is set to complete the blend of traditional charm with contemporary living. Safety and Security: Residents' well-being is prioritized with a controlled entry system and an in-suite visual monitor. Elegant Common Areas: The building itself boasts refined common areas, featuring custom railings with rod iron spindles, high ceilings, and tasteful chandeliers, all complemented by well-placed pot lighting that adds to the warm ambiance. Year-Round Comfort: Tailored climate control is at the fingertips of the residents, with in-suite heating and cooling systems. The building is also prewired for Bell Fibe. Unit #205 at 43 Jarvis St welcomes residents seeking a harmonious combination of luxury, comfort, and security. For more information or to schedule a viewing of this exquisite space, please contact us today. (id:47351)
490 Geneva Street
St. Catharines, Ontario
Welcome to 490 Geneva St., a beautifully renovated home located in a family-friendly residential neighbourhood, perfect for couples and/or growing families! With several public and Catholic schools within short walking distance, this property is ideally situated for convenience and community. This charming home has been recently updated, ensuring a modern feel while maintaining its classic appeal. Updates includes new kitchen flooring, stainless steel fridge & dishwasher, new kitchen countertops, fresh paint and trim throughout the house and custom crown moulding in the living room. A beautifully enhanced upstairs bathroom boasts new flooring, large double vanity and pot lighting for a modern touch. Upstairs, two bedrooms feature large windows and closets, offering plenty of storage. The outdoor area is truly a standout feature of the property, with a large, fully fenced backyard that includes everything a family could want. Enjoy the expansive garden, firepit area, childrens play gym and many mature trees that provide natural shade. The large deck with pergola, which in-season boasts a canopy of vibrant purple grapes, is perfect for entertaining. Detached garage has been transformed into a recreation space, complete with wood-burning fire, fridge, pot lights and dry bar, making it the perfect space for relaxation or entertaining guests. The move-in-ready home offers both comfort and style, with an inviting atmosphere inside and out! Dont miss your chance to make this your new home! (id:47351)
246 Sunflower St
Thunder Bay, Ontario
This contemporary family home features 3+1 bedrooms 3 full baths, a finished basement, gas fireplace, A/C, fenced yard, double garage and lockstone driveway. Only 5 minutes walk to Woodcrest elementary school. Short drive to the University + Hospital. This beautiful home has it all! (id:47351)
54 Townley Street
Clearview, Ontario
Discover this charming family home! Spacious 3-bedroom, 3-bath home nestled in the heart of Nottawa. Enjoy a cozy main floor family room with a gas fireplace and walk-out access to an oversized deck, perfect for entertaining. The separate living and dining rooms, along with a generous eat-in kitchen, provide plenty of room for family gatherings. Features include: Gleaming hardwood floors, Primary bedroom with en-suite and double closets, Convenient laundry/mudroom area with garage access, Partially finished basement with in-law suite potential. Step outside to the serene 100 x 175 foot backyard, complete with two sheds for extra storage. Relax on the front porch with your morning coffee or unwind on the private rear deck. Located on a quiet street, youre within walking distance to schools, shops, restaurants, and parks. Plus, youre just a short drive away from golf, skiing, trails, shopping, and beautiful Georgian Bay. Make Nottawa your new home! (id:47351)
352 Champlain Road
Penetanguishene, Ontario
Now available for lease, this charming 1-bedroom, 1-bath unit at 352 Champlain Road offers a peaceful retreat just a short drive from the town of Penetanguishene. Ideal for a young professional or couple, the unit features its own private driveway with parking for one vehicle, offering both convenience and privacy. Enjoy the quiet surroundings while still being close to local shops, restaurants, and waterfront attractions. This is a great opportunity to enjoy comfortable, low-maintenance living in a well-located setting. (id:47351)
160 Anderson Drive
Timmins, Ontario
Gorgeous waterfront property with stunning eastern views over Barbers Bay! This bright, open-concept home is filled with natural light and features cathedral ceilings in the living and dining areas. The main floor offers a cozy living room, updated kitchen, primary bedroom, and full bathroom + laundry. The second bedroom is located on the second floor. Set on an oversized lot, there's ample space for parking, recreational toys, or even building your dream garage. Enjoy lakeside living with a beautiful new deck, ceramic tiled entrance, and a WETT-certified woodstove. Relax and unwind in sauna after a swim in the lake. Recent updates include, 2021; Tin roof and siding, woodstove, woodshed, exterior skirting. 2022; New kitchen cabinets and island, full flooring update, bathroom, water pump and line with heat trace. 2023; Spray foam insulation in roof, dock. 2024; Drywall, paint, deck, French door. 2025; Reverse osmosis water filtration system. ** This is a linked property.** (id:47351)
714 Cranbrook Road
London, Ontario
Welcome to 714 Cranbrook Road, a beautifully maintained two-storey family home offering 4 bedrooms, 2.5 bathrooms, and an abundance of living space designed for comfort and functionality. With four spacious bedrooms on the second level complete with bamboo floors, this home is perfect for families seeking room to grow. The main floor laundry adds convenience, while the fully finished lower level provides extra space for work, play, or relaxation. A true standout feature is the soundproof music room, ideal for musicians or content creators, along with a separate workshop for DIY enthusiasts. Step inside the inviting living room and be captivated by the stunning wood-burning fireplace (2022) the perfect spot for cozy evenings. The large, private backyard is a peaceful retreat, featuring a screened-in patio for enjoying spring, summer, and fall, as well as updated walkways, patios, and landscaped garden areas. The fully fenced yard provides privacy and a beautiful natural backdrop complete with storage shed. Additional highlights include a double-car garage with an updated door, ample storage, and a layout that blends warmth and practicality. This cherished home has been lovingly owned by the same family for over 35 years, a testament to its quality and comfort. Located just minutes from parks, schools, shopping, restaurants, the 401, and more, this home is in a highly desirable area. Don't miss your chance to make it yours schedule your private showing today! (id:47351)
773 Banyan Lane
London, Ontario
Welcome to this stunning ultra-contemporary, newly built and un-lived in, semi-detached townhome located in the heart of prime North-West London, nestled within a vibrant, up -and coming community surrounded by elegant detached homes. This 3-bedroom, 2.5-bathroom luxury residence offers an exceptional blend of style, comfort, and functionality across three thoughtfully designed levels. Featuring, a spacious open-concept layout that's perfect for both entertaining and everyday living. Brand new stainless steel appliances are currently on order and will complete the sleek, contemporary kitchen that flows seamlessly into the bright and airy living and dining areas. With high-end finishes and tasteful design elements throughout, this home exudes a warm yet sophisticated ambiance. Ideally located just minutes from top-rated schools, parks, shopping centers, and public transit, it offers a perfect balance of modern living and everyday convenience. The home includes a large utility and storage room, a convenient 1.5-car garage, and a beautiful second-floor balcony ideal for enjoying your morning coffee or unwinding after a long day. This exceptional property is seeking tenants who will treat it with the same care and pride it was built with an ideal opportunity to settle into one of North London's most desirable and prestigious neighborhoods. Call Listing Realtor for more info (id:47351)
22 Upcott Crescent
London South, Ontario
Located on a quiet crescent in a mature neighbourhood, this detached home offers exceptional value. The property features four bedrooms and two full bathrooms, providing ample space for families. The basement includes a secondary kitchen with a separate entrance, offering potential for an in-law suite or rental income. Recent updates enhance the home's appeal, including new kitchen countertops, backsplash, appliances, microwave, and dishwasher in 2024. The washer and dryer were also replaced in 2024, and the basement bathroom was renovated two years ago. A brand-new porch was added two years ago, and the asphalt shingle roof is eight years old. The driveway was resurfaced with stamped concrete in 2024, and a Tesla charger is included with the home. The property is situated on a quiet crescent, yet it remains close to all amenities, offering a balance of tranquility and convenience. This home is a versatile fit for a wide range of lifestyles whether you're upsizing to accommodate a growing family or downsizing with the added bonus of a basement suite that offers rental or in-law potential. With its flexible layout and thoughtful updates, it presents incredible value and endless possibilities. Several schools are within walking distance, and shopping centers, golf courses, and arenas are also easily accessible, ensuring residents have everything they need within reach. Don't forget to check out the 3D virtual tour in the media tab below! (id:47351)
Lower - 2257 Southport Crescent
London South, Ontario
Private & Spacious Lower Unit for Lease! Enjoy independent living in this beautifully renovated basement apartment in Summerside. Featuring a private side entrance, 2 bedrooms, a full kitchen, living area, and in-unit laundry, this space offers all the comforts of home. Egress windows ensure safety, and fireproofing/sound isolation provide complete privacy from the main floor. Located conveniently near White Oaks Mall, Fanshawe Campus, and other amenities. (id:47351)


