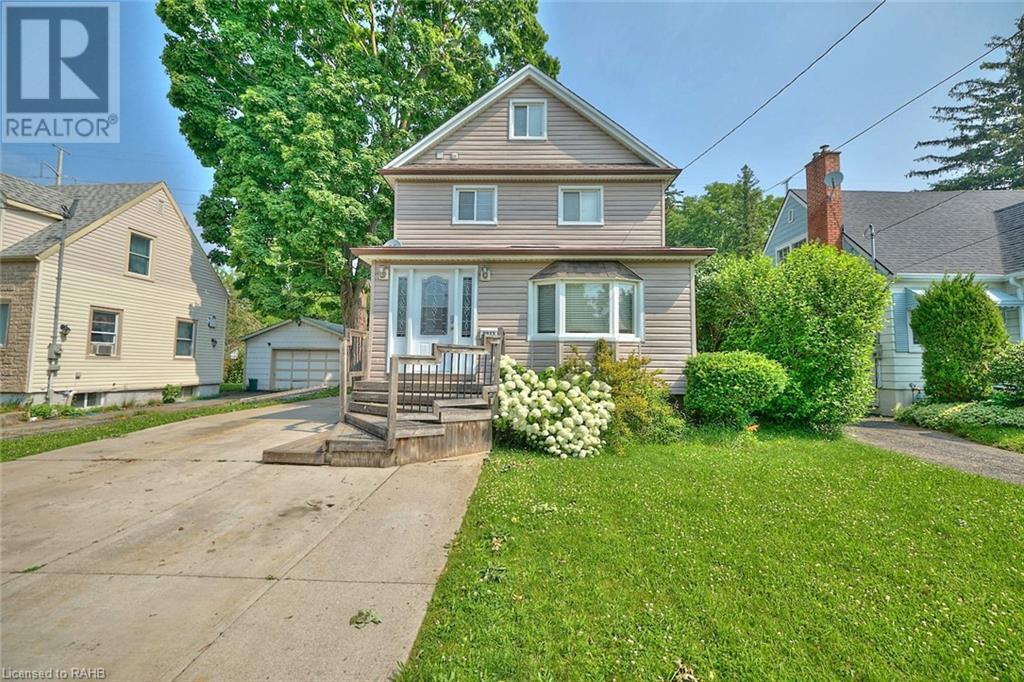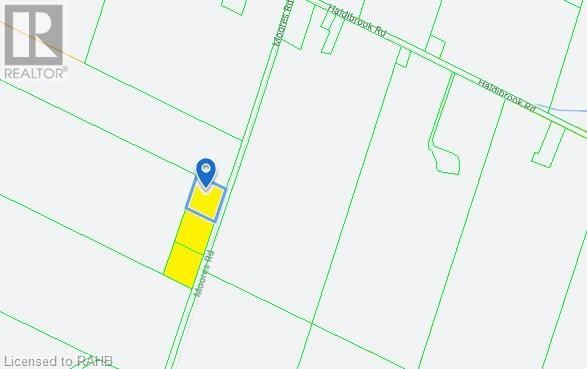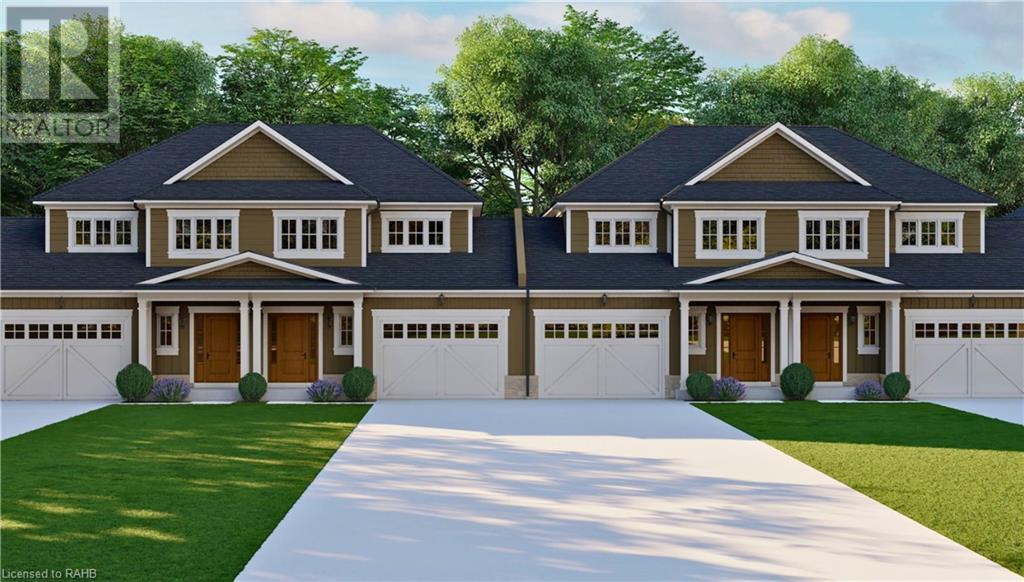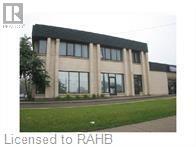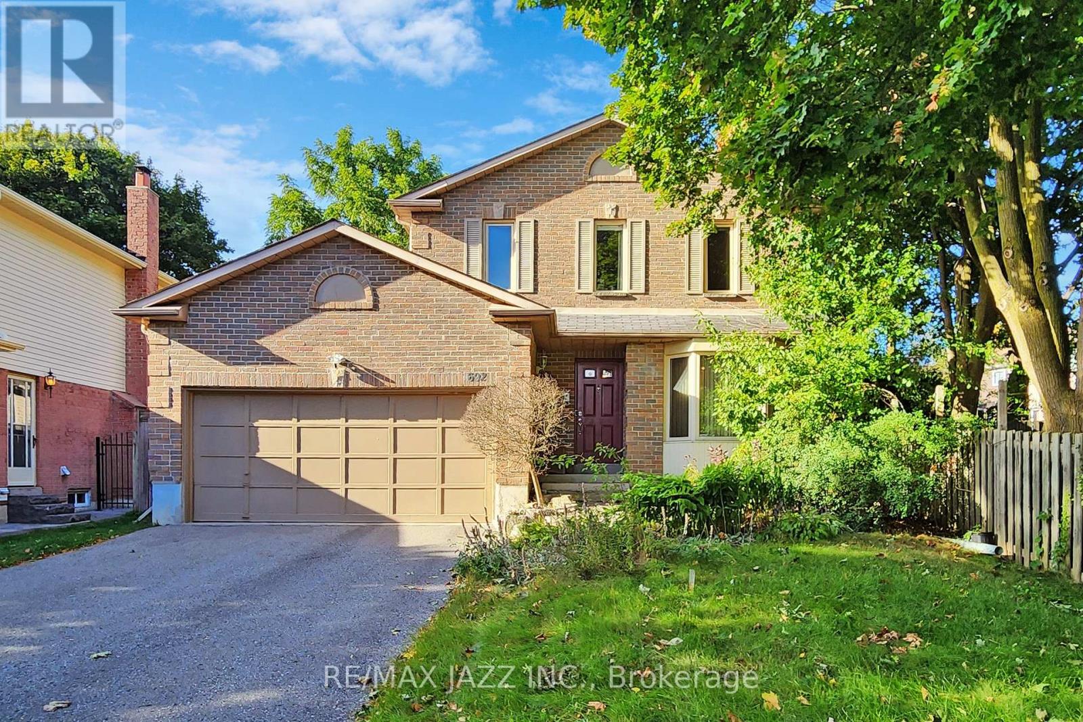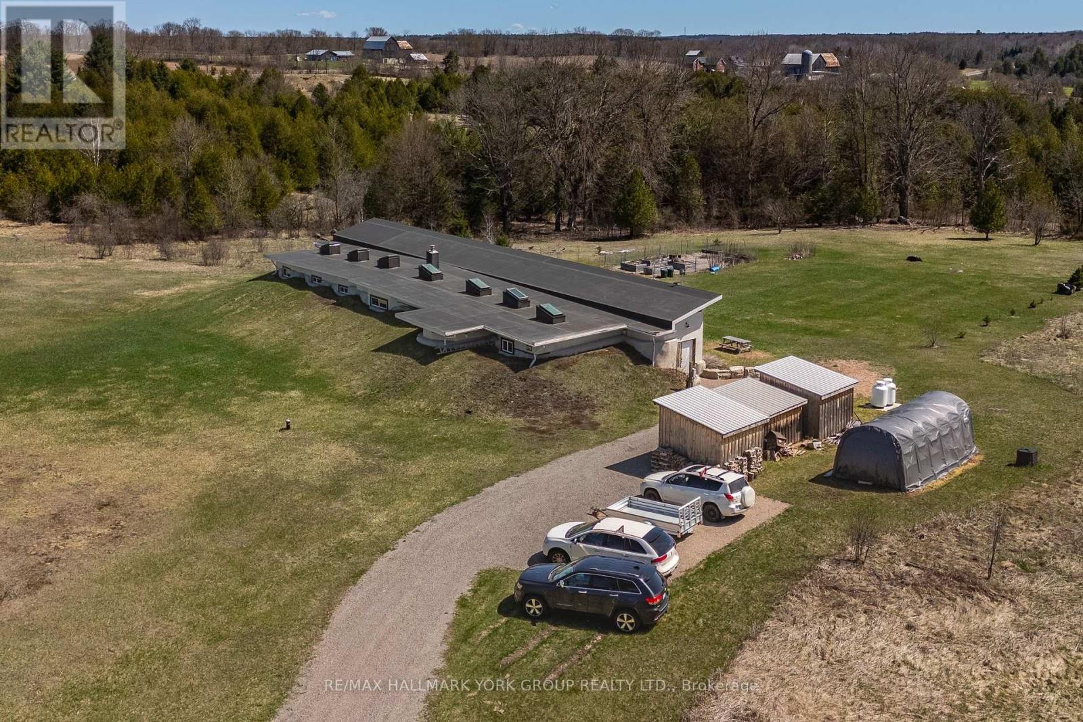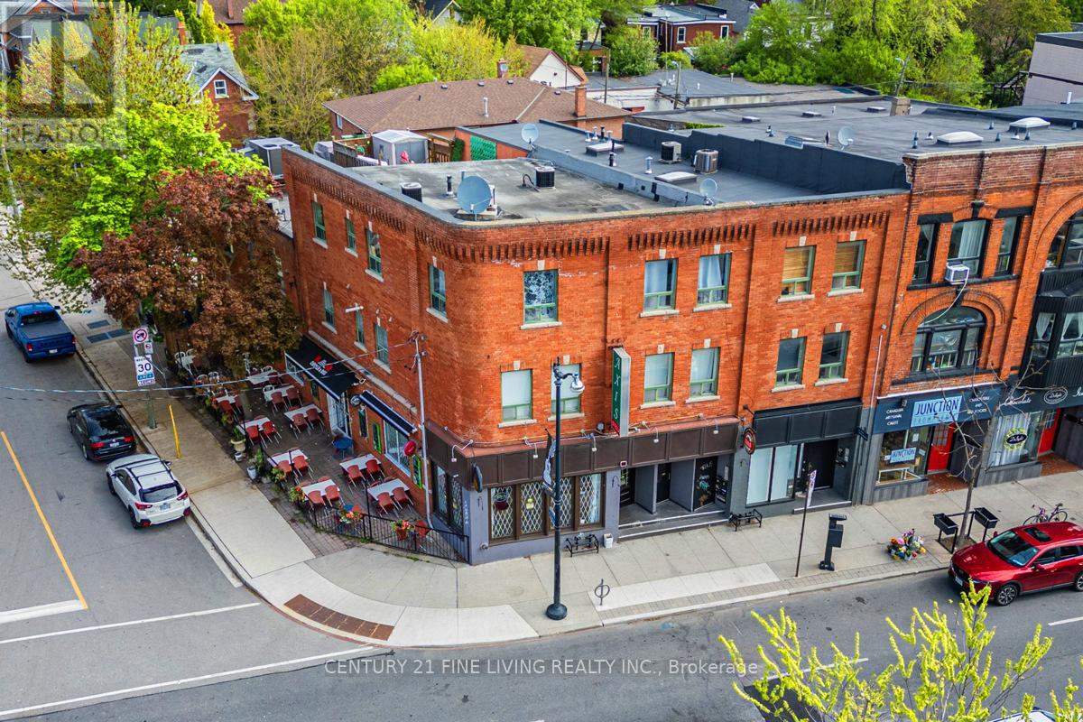6073 Dixon Street
Niagara Falls, Ontario
Imagine a life where every day feels like a perfect blend of adventure and relaxation. At 6073 Dixon St., you’ll find a place where family memories are made, and everyday moments become special. Picture yourself hosting summer barbecues on the expansive back deck, where the laughter of friends and family fills the air. The kitchen, with its easy access to the outdoors, becomes the heart of your home—whether you’re preparing a quick snack for the kids or a gourmet dinner for guests. As you walk through the main floor, the warm glow of the engineered hardwood floors under your feet sets the tone for cozy evenings spent unwinding in the living room. Upstairs, three comfortable bedrooms await, ready to be transformed into your personal sanctuaries. The dedicated office space offers a quiet retreat for work or study, with a staircase leading up to the laundry room. But the true gem of this property is the sprawling backyard. With no rear neighbours, it’s a private oasis where you can unwind after a day at the nearby Fallsview Casino, or simply enjoy a quiet morning coffee, feeling like you’re on a permanent staycation. And when you need to venture out, the excitement of Niagara Falls is just a short walk away, offering endless opportunities for exploration. With a large detached garage and a driveway spacious enough for an RV and multiple cars, 6073 Dixon St. is not just a house—it’s the setting for your next chapter, where every detail is designed to welcome you home. (id:47351)
96 Kinrade Avenue
Hamilton, Ontario
Amazing mixed use residential/Commercial corner property in the heart of Barton Village . Work, work/Live or invest in this versatile beauty . Building boasts a ground floor commercial unit operating as cafe/Bar restaurant plus a one bedroom residential apartment in pristine condition. Second floor feature 2 spacious 2 bedroom units with covered porch. Be a part of the vibrant community . 10+ parking! (id:47351)
689 Moores Road
Caledonia, Ontario
CENTRALLY LOCATED IN SENECA DISTRICT. QUICK ACCESS TO 403, STONEY CREEK, AND QEW NIAGARA. BUYER TO DO DUE DILIGENCE REGARDING ZONING, FUTURE USE, HST. 3 PARCELS MUST BE SOLD TOGETHER. (id:47351)
4 Hilborn Crescent
Plattsville, Ontario
Nestled in the quaint charm of Plattsville, just a short 25-minute drive from the bustling hubs of Kitchener/Waterloo, lies an opportunity for charming townhouse living by Sally Creek Lifestyle Homes. Plattsville offers the small-town tranquility without compromising on convenience. Its proximity to Kitchener/Waterloo ensures easy access to urban amenities while providing a retreat from the hustle and bustle of city life. Embrace the best of both worlds in this perfect setting. The main level enjoys engineered hardwood flooring and 1'x2' quality ceramic tiles. Bask in the spaciousness of 9' ceilings on the main and lower level, creating an atmosphere of openness. The stairs are oak with iron spindles. The kitchen features quartz countertops, extended-height cabinets with crown moulding, and plenty of storage space for your essentials. The primary bedroom suite enjoys a walk-in closet and en-suite bathroom with a glass shower. On the exterior, oversized picture windows invite abundant natural light, while premium brick, stone and siding, along with captivating roof lines, enhance the home's curb appeal. Access to backyard from the garage. This home is to be built (Occupancy Spring 2025). Several lots and models to choose from. Visit the model home at 43 Hilbron Cres, Plattsville. Open Saturday and Sunday from 11 am to 5 pm, or by appt. RSA (id:47351)
12 Mitchell Avenue
Collingwood, Ontario
This modern yet cozy open-concept home of over 1,300 sq ft has everything you need! An open foyer lets light in on both levels. Unload your groceries from the garage directly into the upgraded white modern kitchen with stainless steel appliances. The Master Bedroom fits a king bed and has an ensuite bathroom. Two other bedrooms upstairs share the main bath. Basement upgraded with large windows and a bath rough-in. Located on a quiet crescent, yet close to schools, shopping and the Blue Mountains Village, this Devonleigh-built home can be the perfect home for you. (id:47351)
300 Fennell Avenue
Hamilton, Ontario
Great 2nd floor space available with 2 large windows facing East. Approx 570 sq ft as per vendor. Centrally located on the Hamilton Mountain. Common parking and bathrooms. Includes Utilities. Very well maintained building. Close to most amenities including transit. Call for more details (id:47351)
213 Grace Avenue
Hamilton, Ontario
INCREDIBLE VALUE IN THE LAND! ISSUED TRANSFERABLE PERMITS FOR A LEGAL DUPLEX PLUS ADU! Three total units across 2200 square feet! 213 Grace Avenue is a corner lot situated in the ever growing Parkview neighbourhood of Hamilton's lower east end steps to new construction, amenities & easy highway access. This parcel is set to be built on! Approved for a 2 storey, 1200 square foot 3bed, 2.5bath main structure with a legal 1 bed, 1 bath basement unit (600 square feet). The kicker, an approved 1bed, 1bath accessory dwelling unit! Great cash flow triplex approach or even better live and rent (id:47351)
1165-1167 Cannon Street E
Hamilton, Ontario
Prime Live-Work, Investment or Expansion Opportunity in Ottawa St District: Art Gallery/Studio + Residence + Development Potential Unlock the potential of a dynamic multi-use property with this extraordinary mixed-use property nestled in the vibrant Ottawa St district. Boasting a current setup as a Retail and Art Gallery/Studio plus a spacious 2,150 SF residence above, this property is an unrivaled opportunity. Explore retail ventures, medical practices, office spaces, or commercial service businesses all within the permissible uses outlined by C2 zoning. Positioned within one block of Ottawa shopping and a mere 700 mtrs from the future LRT stop, this property is strategically located for both convenience and growth. Seamlessly integrate your live-work lifestyle within the evolving landscape of Ottawa St. As Ottawa St continues to thrive and with the future LRT stop nearby, Capitalize on the area's growth potential and secure a space that not only meets current needs but adapts seamlessly to future trends. (id:47351)
39 Pinewoods Drive Unit# 59
Stoney Creek, Ontario
Welcome to 39 Pinewoods Drive, Unit 59, located in a sought-after Stoney creek community. This inviting townhouse offers 3 generously sized bedrooms and 1,050 square feet of well-designed living space. The main Floor is perfect for entertaining, featuring a bright living room that flows seamlessly into the dinette and kitchen. Upstairs, you'll find three comfortable bedrooms, ideal for a growing family or those looking for extra space. Located in a family-friendly neighborhood, this home is close to parks, schools, shopping, and public transit, providing the perfect blend of convenience and comfort. Whether you're a first-time buyer or looking to downsize, this townhouse is a must-see! Don't miss out on the opportunity to make this charming townhouse your new home! RSTA. (id:47351)
24 Spartan Avenue
Stoney Creek, Ontario
This impressive 2-storey detached home, featuring 4+2 bedrooms and 3.5 bathrooms, is adorned with high-end finishes throughout. The finished basement includes a spacious kitchen, while the bright, open-concept main floor boasts a gourmet kitchen overlooking a large family room and dining area. A huge great room with a gas fireplace adds a touch of elegance. Step outside to enjoy the fantastic outdoor space, complete with a heated inground saltwater pool and a large covered porch perfect for relaxing in the shade. Located in a vibrant community with excellent local schools, this home truly offers everything a family could want. (id:47351)
97 Dartnall Road
Hamilton, Ontario
Exceptional Investment Opportunity: This prestigious M3 zoned industrial land offers versatile usage options. It includes preliminary conceptual designs for a substantial building, approximately 6685 square feet in size and backing onto a conservation land. This property is in a popular business area, surrounded by commercial and industrial offices. Close proximity to several banks, Stone Church Square, mix of numerous shopping and other amenities. Minutes from the Lincoln Alexander Pkwy, Red Hill Valley Pkwy and bus routes. The Seller would consider taking back a mortgage for up to 70% of purchase price for a qualified buyer. (id:47351)
5936 Main Street
Niagara Falls, Ontario
Discover this prime commercial space, zoned General Commercial available for lease immediately for the right tenant in the heart of Niagara Falls. Located next to Cultural Hub and Market (The Exchange), the location boost 10 feet ceiling height, excellent visibility with public transit available right in front on the property. This versatile space is a shell unit with endless opportunities not limited to Retail - Pharmacy / Doctor's Clinics / Grocery Store, Office Space, Arcade and Gaming Activity, Restaurants with Outdoor Patio, Big Anchor tenants to ideate a few. Close proximity to major tourist attractions, ensures a steady flow of potential customers. TMI - TBD. Landlord would consider removing the back work space/bay door space for more parking as needed. The property offers ample parking with opportunity to add more parking, Basement with good celling height and longer lease terms available to suit your business needs. Don't miss this chance to establish your business in one of Niagara’s most iconic destinations. (id:47351)
3107 - 95 Mcmahon Drive
Toronto (Bayview Village), Ontario
Amazing Park's View! Welcome To The Luxurious Seasons By Concord! This Beautiful Unit Boasts An Open Concept Modern Living Style.Master Bedroom Included Private Ensuite Bath & W/I Closet W/Organizer. Modern Design Kitchen W/Luxury Brand Built-In Appliances and Granite Countertop. Large Balcony W/ North Facing& Park View. State Of The Art, Built- In Miele Appliances. Abundance Of Cabinet Storage With Smart Storage Solutions Built In. Nest Wifi Thermostat. Super 80,000 Sq. Ft. Mega Club! **** EXTRAS **** Excellent & Convenient Location At Concord Park Place At Leslie & Sheppard. Walk To Subway & Go Station, Canadian Tires, Ikea, New Community Center. Mins to Fairview Malls & Bayview Village, Hospital. Easy Access to Hwy 401/404. (id:47351)
1-1051 Wigwam Lodge Road
Gravenhurst, Ontario
Ever popular Kahshe Lake opportunity! Small 1 BR. 1 bath starter cottage/bunkie as part of a larger family held abutting property to be sold together!! Captivating morning sunrises on the tranquil lakeside. As part of the 2 properties the option of a family compound or greater redevelopment of both are yours to decide. TO BE SOLD TOGETHER WITH PIN 480430548 (MLS NO. 40630484 Listed at $600,000). TOTAL PACKAGE ASKING $1.1M. Current parking being used is in whole or in part on the ROW. Look at PIN 480430548 as well to get the full picture of this wonderful opportunity. Muskoka Dreamin' under 2 hrs from the GTA! (id:47351)
6 Bunn Court
Aurora (Bayview Northeast), Ontario
**Property is being finished** All finishings already selected **Will be finished in same colour's and finishing's as 10 Bunn Crt.** Discover this transitional breathtaking 5 Bedroom home, located in Aurora's most esteemed location. Exceptional open space concept w/10 ft ceilings on the main floor, w/chef inspired modern kitchen w/server w/integrated appliances, stone countertops, 5 Bathrooms, 3 car garage tandem, walk-out basement, pie shaped premium lot on a private Court with a breathtaking view. A true custom home. Extras: 7 inch Eng. Hardwood flooring, Porcelain Tiles in Wet Areas. Over 88 pot lights, Walk-out, Stone countertops, S/S appliances w/washer & Dryer, Premium pie shaped lot, 9ft ceilings 2nd Floor & basement, second floor Laundry Room, 3 car tandem garage and Tarion warranty, approx. 4,000 sq ft. View 10 Bunn Crt. for finishings. **** EXTRAS **** 7 inch Eng. Hardwood flooring, Over 88 pot lights, Walk-out, Stone countertops, Porcelain tiles, S/S appliances w/washer & Dryer, Premium lot, too much to list, must be seen. (id:47351)
136 Grandview Avenue
Markham (Grandview), Ontario
Location! Location! Location! Excellent Opportunity To Own A Premium 50 X 125 Lot In Prestigious Area, Lot Widens To 56 At Rear Yard Backing Onto Grandview Park. Live-In, Rent-Out Or Build Your Dream Home, 3 Bedrooms Second Floor Plus Main Floor Bedroom Could Be Used As 4th Bedroom Or Office, Long Driveway. Walk Distance To Yonge Street And Henderson School High Rated As Per Fraser Institute, Surrounded By Luxury, Custom-Built Homes. Minor Variance Application Approved by CoA. Permit Application Package Included. Can Build 2 Stories, Around 3400sf With 2 Garages. (id:47351)
452 Alex Doner Drive
Newmarket (Glenway Estates), Ontario
Premium lot in the best of Newmarket.Steps to beautiful parks and Upper Canada Mall & major rec centre.The fabulous, newly renovated 4 bedroom & 3 bathroom, freshly painted enitre home has tons of upgrades. Great open concept, upgraded toilets with brand new custom vanities in master & 2nd bathroom. New Porcelain flooring on kitchen & master bathroom, kitchen with quartz countertops & backsplash,lots of new pot lights & light fixtures, new S/S kitchen appliances & sink ( fridge one yr old) & freshly painted huge rear deck. Private treed backyard. Enjoy a custom kitchen, hardwood, new custom vanity with porcelain tile and new toilet.Main floor hardwood, main floor laundry, updated windows. **** EXTRAS **** 2 storey beautiful detached, secluded lot in prime location. 4 bedroom, 3 bath, very bright with lots of large windows. Side entrance and potential for separate entrance door for basement. Huge family room with fireplace. **** EXTRAS **** 2 storey beautiful detached, secluded lot in prime location. 4 bedroom, 3 bath, very bright with lots of large windows. Side entrance and potential for separate entrance door for basement. Huge family room with fireplace. (id:47351)
692 Avery Court
Oshawa (Pinecrest), Ontario
OFFERS ANYTIME! Location, location, location!! Lovely move-in ready home on a premium (see GeoWarehouse measurements!) pie shaped lot on a quiet court that's off another court! Beautiful tree lined streets lead you to this 3 bedroom, 3 1/2 bathroom home in a family friendly neighbourhood that is an easy walk to schools, parks & the many amenities at Rossland Square plaza. Timeless kitchen reno with custom cabinets & granite counters opens to the family room with cozy fireplace! Newly renovated primary ensuite has double sinks, a soaker tub & large custom shower with a glass door! Recently finished basement (no separate entrance) with 3 pc bath, 2nd kitchen & theatre room! Movie nights just got more fun! The backyard is lush & private & has a large deck with a pergola & a handy walk out from the family room. Main floor laundry has direct access to the 2 car garage & a door to the side yard for convenience! Truly a hidden gem waiting for its new family! See virtual tour! **** EXTRAS **** Recently renovated ensuite with custom shower & glass doors. Finished basement with 3 pc bath, 2nd large kitchen & theatre room. 2 car garage, parking for 10 cars total! Large private backyard! (id:47351)
6-29c Mowat Island
Parry Sound, Ontario
SPECTACULAR GEORGIAN BAY on sought after MOWAT ISLAND! 18.39 acres of ultimate privacy – less than 10 minutes from Hwy 400 and same from two local marinas. 1575 FT of PRIME SHORELINE; perfect blend of SANDY & ROCKY WATERFRONT, NATURAL 400 FT (approx) SAND BEACH and shallow lagoon, with level, easy access. Ideal for all ages! Classic smooth granite shoreline. Two deep water docks for your boats. Captivating, panoramic southeast views of Parry Sound plus private, WEST FACING POINT of land for sunsets. Spragge Architects custom design - 'Bowman Built' cottage features vaulted pine ceiling with dormers. Floor-to-ceiling cultured stone fireplace. Relax in the spacious sunroom with light enhancing dormers. Principal bedroom boasts walkout to deck. Custom kitchen with abundance of cupboards. Slate floors throughout. Second level bonus loft/kid's 'getaway.’ Bay views from all principal rooms. Guests will love the private Bunkie with serene Georgian Bay and beach views, featuring kitchen amenities, two-piece bath with secluded outdoor shower. FABULOUS WALKING TRAILS throughout the acreage offer amazing foraging. Tent platform with frame sits among the pines, nestled on an elevated rock face with amazing long views. This location highlights an ideal second building site; zoning allows for second full cottage, This turnkey offering includes most furnishings and contents. MFTIP (managed forest plan in place for reduced taxes.)This one-of-a-kind Georgian Bay family retreat is being OFFERED for the FIRST TIME! (id:47351)
96 Kinrade Avenue
Hamilton (Gibson), Ontario
Amazing mixed use residential/Commercial corner property in the heart of Barton Village . Work, work/Live or invest in this versatile beauty . Building boasts a ground floor commercial unit operating as cafe/Bar restaurant plus a one bedroom residential apartment in pristine condition. Second floor feature 2 spacious 2 bedroom units with covered porch. Be a part of the vibrant community . 10+ parking! (id:47351)
1375 Queensborough Road
Madoc, Ontario
Opportunity Knocks! This stunning 4-bed, 2-bath Earthship Bungalow, boasting over 3000 sq. ft. of eco-friendly living space! Nestled on 20 acres of picturesque land with a tranquil stream, Built in 2011, this home welcomes you with a grand open-space hallway flooded with natural light. Enjoy passive Solar heating through south-facing windows, complemented by a charming wood-burning fireplace. With spacious bedrooms, a functional kitchen, and a luxurious soaker tub in the second bath, every detail exudes comfort and elegance. Step into your own tropical oasis with Terra-Cotta tiles and tasteful finishes throughout. Meticulously maintained, this home reflects true pride of ownership. **** EXTRAS **** PIN Number : 402460071 (id:47351)
5265 Palmetto Place
Mississauga (Churchill Meadows), Ontario
Discover this lovely, quaint yet spacious townhome in the heart of the desirable Churchill Meadows community. Beautiful neighborhood for families, with good schools, many parks, trails and entertainment within steps. Walking Distance to Erin Mills Town Centre, and Credit Valley Hospital, and minutes from HWYs 403/401. A great use of space and open concept layout gives everyone in the family the benefit of their own space without being secluded, and the majestic finished basement is wonderful for relaxation and entertaining. **** EXTRAS **** Fridge, Stove, Washer, Dryer and Garage door opener (id:47351)
28 Kempsford Crescent
Brampton (Northwest Brampton), Ontario
Absolute Show Stopper!! Stunning House W More Than 3000 Sq. Ft. Of Living Space. Upgraded Crown Molding, 9 Ft Ceilings, Upgraded Double Door Entry, Pot Lights, Hardwood Flooring, Designer Kitchen W Extended Cabinets, Backsplash, Granite Counter Tops, Centre Island, Master Bedroom W Huge Modern Washroom & W/I Closet. 5 Washrooms (3 Full Washrooms On 2nd Floor), Finished 2 Bedroom Basement W Sep Entrance. Close To Go Station. Must See Virtual Tour! Shows A+++.BEAUTIFULLY CLOSENT IN ALL WALK IN CLOSENT (id:47351)
3048 Dundas Street W
Toronto (Junction Area), Ontario
Welcome to 3048/3046/3044 Dundas St W. This three-story mixed-use building sits on a prominent corner lot in the bustling Junction area. Main floor features two long-term commercial tenants, the popular Axis Bar and an art gallery. Upper two floors feature six residential units, each with their own laundry, furnace, and A/C. All tenants pay their own utilities. Residential units include three 2-bedrooms, two bachelors, and one 1-bedroom. Truly an exceptional opportunity for investors or future developers. Don't miss out on this gem in The Junction! **** EXTRAS **** VTB is available. (id:47351)
