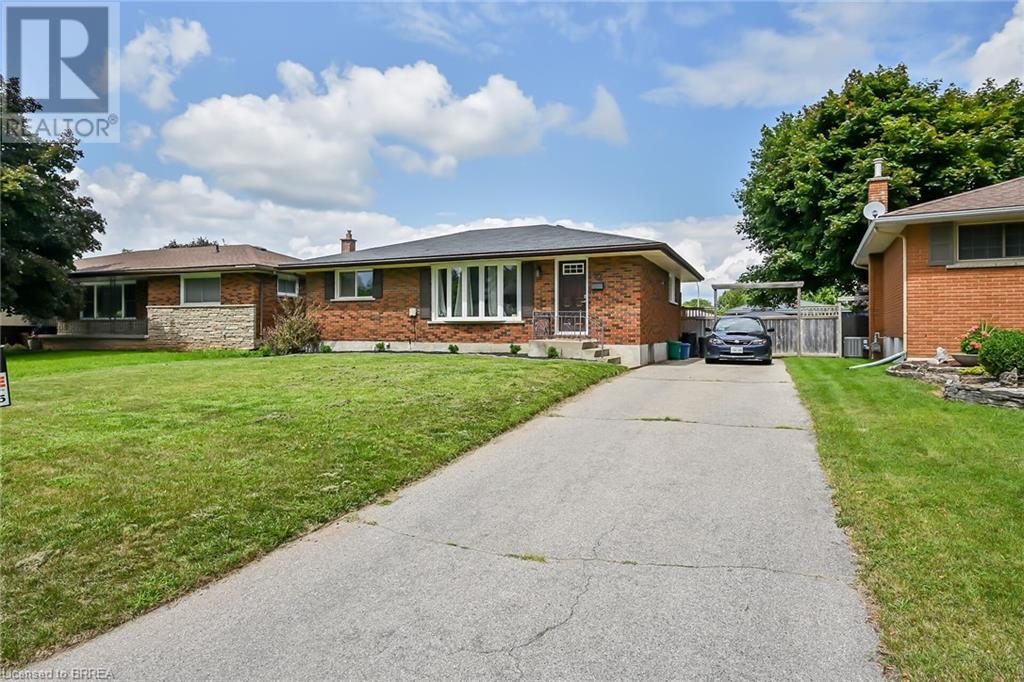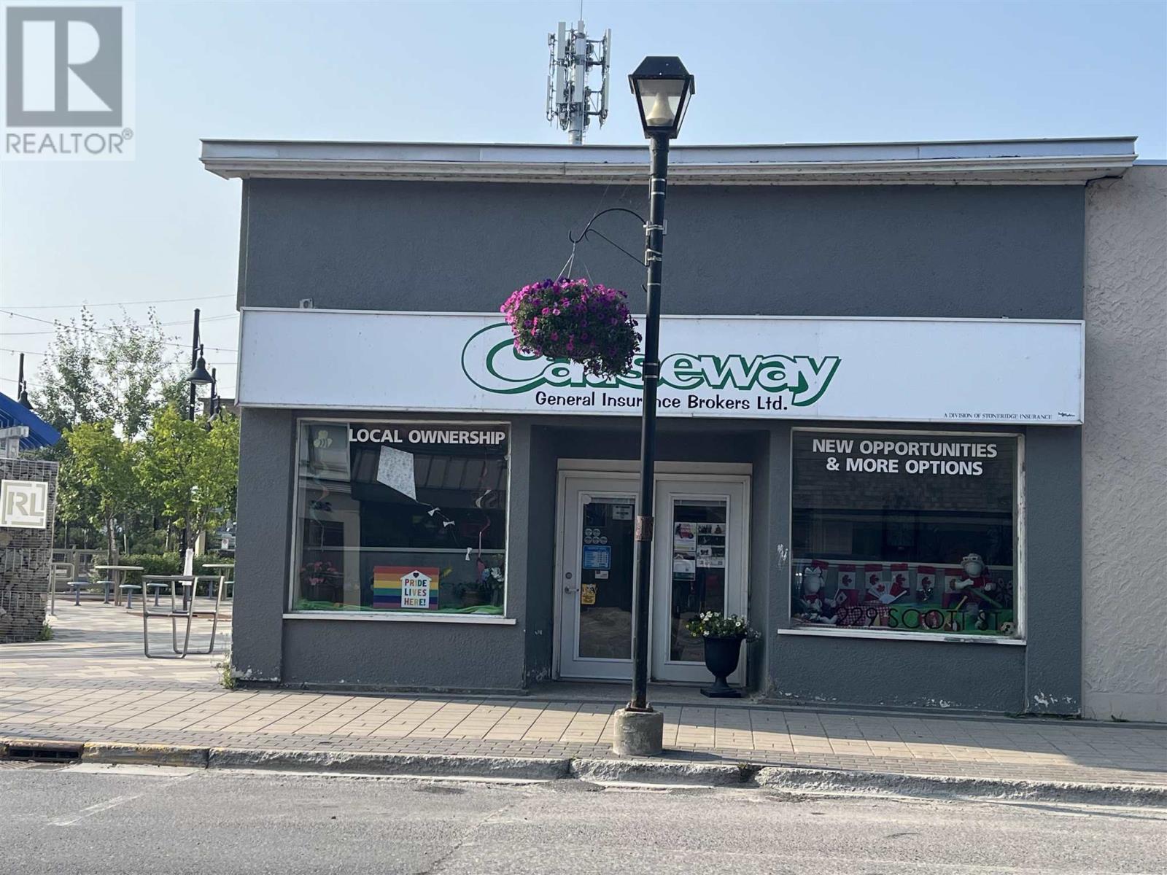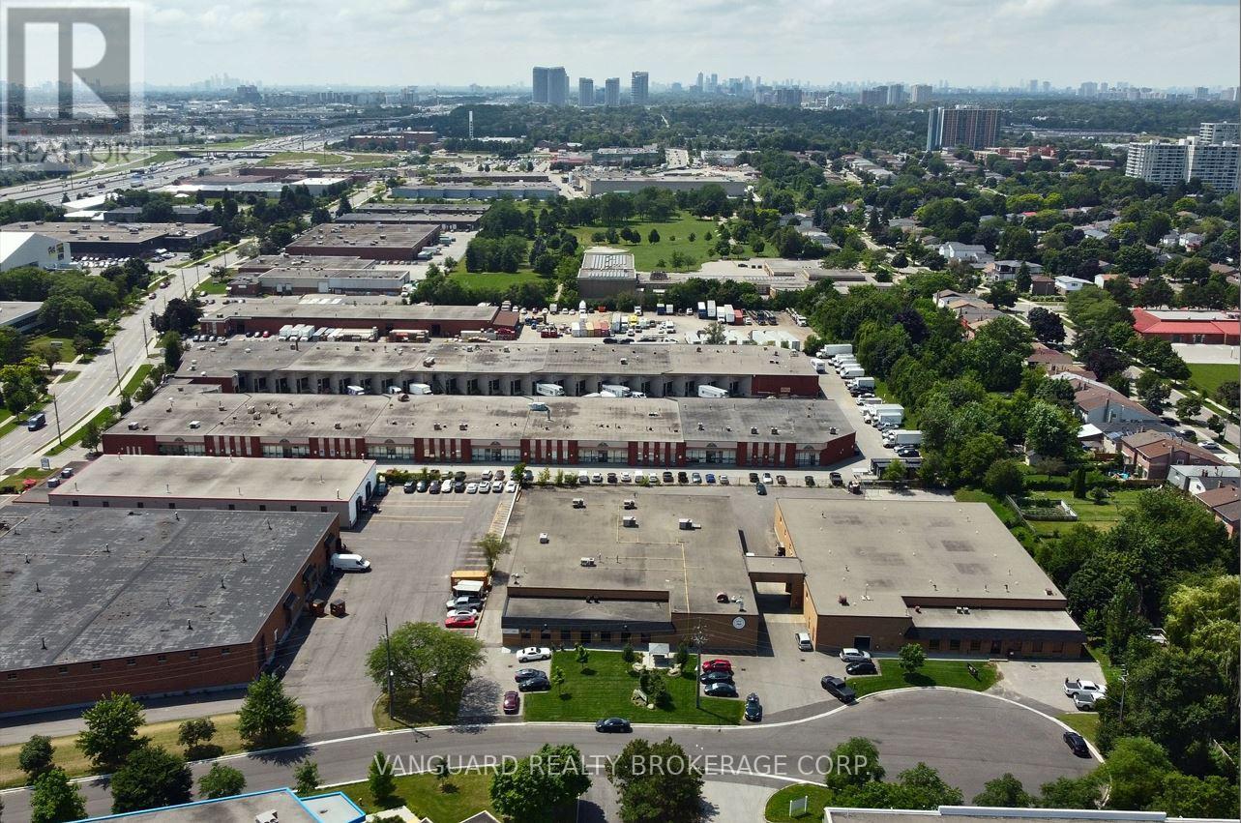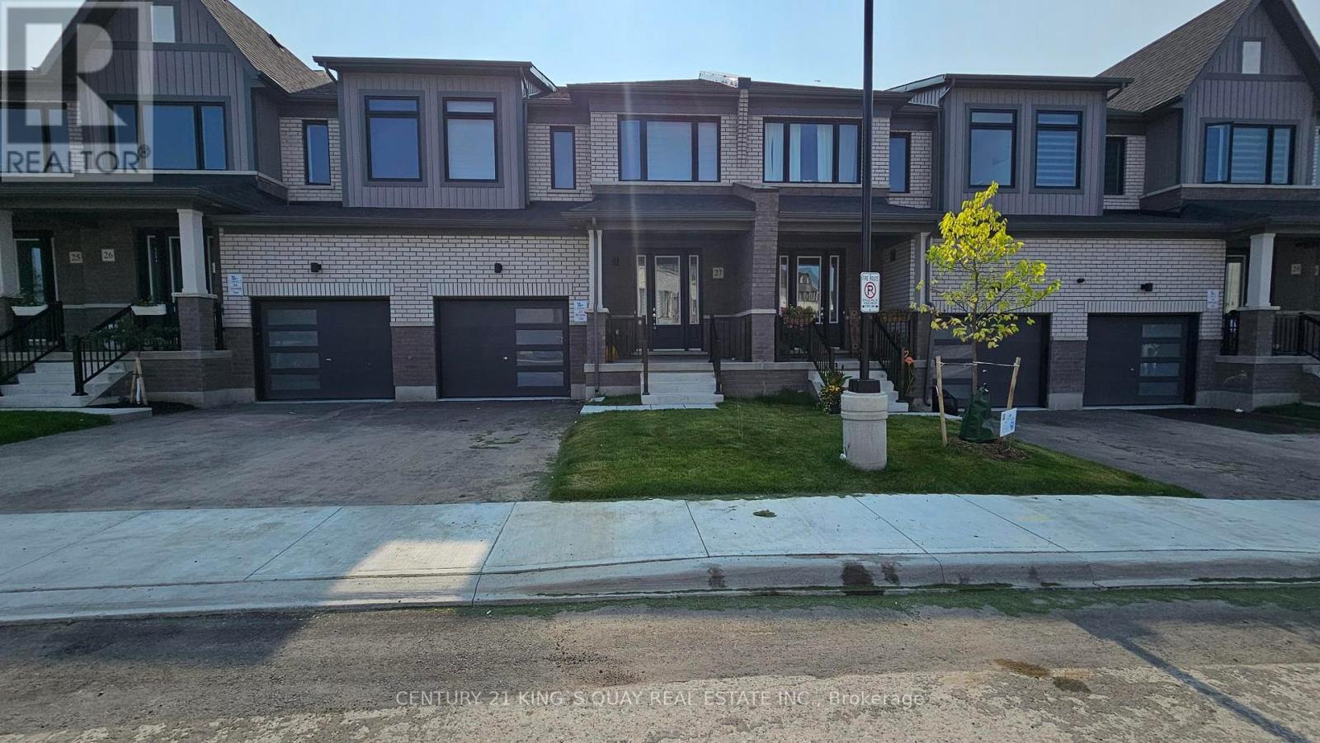33 Durham Private
Ottawa, Ontario
O|H Aug 18th 2-4pm. Find a luxurious retreat amidst rich foliage & stunning architecture. This stately home features an inviting entrance with ceramic floors, a charming powder room, & a large den with an elegant electric fireplace & bespoke bookshelf. The grand living room boasts a handsome wood-burning fireplace, leading to a dining room with crystal chandelier & enchanting terrace views. Find the gourmet chef’s kitchen, with ornate cherry wood cabinetry, marble and quartz surfaces, and top-of-the-line hidden appliances. Step onto the lush multi-leveled garden patio; entertain under the canopy or sip your coffee with a view onto the historic Convent. Upstairs, find four spacious bedrooms, including a primary suite with bespoke closets and a luxurious ensuite. Additional amenities include a private suite on the lower level, ample storage, and a 4-car garage. This home offers the perfect blend of elegance and comfort in a prime location. POTL:$500/year-snow removal driveway & laneways (id:47351)
1 - 95 Victoria Street W
New Tecumseth, Ontario
Completely renovated, modern 2 bedroom, 1 bath apartment in central Alliston location. Very bright and open with pot lights and high ceilings. Exceptionally clean. Ensuite laundry. Private parking spot. Large foyer at entry and wide staircase leading to apartment. (id:47351)
18374 Humber Station Road
Caledon, Ontario
Welcome to a rare 47 Acres located in the heart of Caledon on an enchanting lot perfect for your dream home. Minutes to Orangeville, Palgrave and Tottenham and surrounded by hiking trails and forest this property provides the best of both worlds with privacy and services abound. Expansive 22 acre building envelope allows you to choose where to build, with stunning views surrounded by natural beauty. Convenient newly graveled double lane drive already completed. Don't miss this rare opportunity! (id:47351)
10 Pembroke Avenue
Brantford, Ontario
Welcome to 10 Pembroke Avenue, a spacious and well maintained bungalow featuring 3+2 bedrooms and 2 bathrooms. Located in fabulous sought after Mayfair, this beautiful and move in ready home is within walking distance to schools, parks and minutes to shopping and 403 highway. The main floor boasts a spacious living room with cove molding and a large picture window allowing for loads of natural light plus hardwood floors which flow through to the upper hall and bedrooms. The kitchen has custom cabinets with some pullouts, granite counter top, undercabinet lighting and center island with butcher block top and comes equipped with all stainless appliances. The bedrooms on both levels are spacious with newer windows and plenty of closet space. Full basement features a finished rec room with laminate flooring , 3 piece bathroom, 2 bedrooms and a large laundry/utililty and storage room. Enjoy the summer with inground pool and plenty of room left over in the yard for play, large deck for entertaining and hosting BBQ's . This home has a large paved driveway easily accomodates 4 vehicles, fully fenced yard and nicely landscaped. All windows and exterior doors have been replaced, 100 amp breaker service. Shows very well (id:47351)
24 Broddy Avenue
Brantford, Ontario
Discover the perfect living space in this brand-new, highly upgraded basement apartment available for rent. This modern unit, never before lived in, features two spacious bedrooms and a stylish bathroom, all equipped with top-of-the-line stainless steel appliances. Enjoy the convenience of a separate entrance from the side of the home and a private laundry area. One parking spot is included, and tenants will be responsible for 30% of the utilities. Seeking AAA+ tenants; smoking and pets are not permitted. The application process requires credit checks, rental applications, references, and employment information. (id:47351)
229 Scott St.
Fort Frances, Ontario
Commercial opportunity. This commercial building is located on "The Great Canadian Main Street", right next to Rainy Lake Square. High foot traffic area. Currently set up as an office setting with a lobby and multiple office spaces, lunch room and two bathrooms. Parking space available at the rear of the building. (id:47351)
1401 - 770 Bay Street
Toronto, Ontario
Luxury Living At Lumiere On Bay & College. Bright & Spacious Unit. 9' Ceiling, European Kitchen With Granite Counters And Built In Appliances. Floor To Ceiling Windows, Large Balcony With Great View, 24 Hour Concierge, Indoor Pool, Sauna, Gym, Theatre, Party & Conference Room, Visitor Parking, Rooftop Deck/Garden, Steps To Hospital, U Of T, Ryerson, Subway Shops & Entertainment. (id:47351)
111 - 365 Dundas Street E
Toronto, Ontario
Downtown Loft Living! Welcome To 365 Dundas St East Unit 111 @ The Beautiful Century Lofts! This Sprawling, Chic Open Concept 1 Bdrm, 1 Bath, 728 Sq Ft Unit Boasts A Bright Airy Layout Complete With Combined Living/Dining Areas, Massive Kitchen With Breakfast Bar And Stainless Steel Appliances - Perfect For Entertaining Or Immerse Yourself In Your Own Creative State-Of-Mind. Practical Office Nook Perfect For Getting Some Work Done Or Possibly A Small Den. Building Amenities Include A Rooftop Garden/Patio, Exercise Room! Fantastic Location In The Heart Of It All. Steps To TTC, Parks, Shops, Restaurants, Schools +++! Don't Miss Out On This Unique Opportunity! (id:47351)
20 Mid-Dominion Acres
Toronto, Ontario
Great Location! Exceptional industrial facility situated on 1.04 acres. The property is a well-maintained, single-user industrial building situated with efficient shipping doors and cranes (2 x 15 ton, 2 x 10 ton, 2 x 5 ton). The property is located minutes away from Highway 401 i, and is within proximity to retail amenities, and public transit. (id:47351)
34 - 247 Broward Way
Innisfil, Ontario
Professionally designed and furnished unit now available for your stay until June 30, 2025. This property features stunning upgrades and furnishings designed to enhance your comfort and enjoyment. Enjoy the convenience and easy living in this crowd-favourite rental, just steps to the boardwalk retail shop and restaurant offerings. Step out to your private patio with outdoor furniture. Conveniently positioned within walking distance of the new Lake Club and the Beach Club, and Pier. High-speed internet is included for your convenience. Experience the luxury of Friday Harbour Resort on the beautiful shores of Lake Simcoe. **** EXTRAS **** Year Round Activities & Entertainment: skating, Cross-Country Skiing, Golf, Tennis, Pickleball, Basketball, Beach, Lake Club, Beach Club Pool & Restaurant, 7 Km Trails Nature Preserve, Marina, Harbour Master, Boating, Land/Water Sports. (id:47351)
75 Dell Street
Chatham-Kent, Ontario
Amazing Parcel of Land in the Town of Chatham Municipality of Wallaceburg. Vacant land Zoned for M2Industrial & Residential. CuL-DE-SAC dead end. Lot Size 60' X 122'and Low Property $373.94.Flat land no Gutters. Water Hydro and all other Services Available on the Property. **** EXTRAS **** CuL-DE-SAC dead end. Zoning allow Industrial work as well. (id:47351)
23 Sturgeon Street N
Kawartha Lakes, Ontario
Large century home available for big family, or multi generational family. 3 full floors with 3rd floor having new underpad and carpet throughout. Most windows are newer, double hung, with original stain glass above remaining. The kitchen has recently been upgraded featuring decorative range hood over gas stove top, with pull-out drawers in pantry on either side of new fridge. Historic charms remain with its original pine floors, large railing posts and pocket doors. The 2nd story balcony offers a place of solitude off the main hallway. 4 large bedrooms on 2nd level, and the 3rd floor recently renovated to allow for older kids, grandparents or Nanny to reside in with bedroom and two additional oversized rooms for living space. A bright 4 season addition added off kitchen with fireplace (sold as is) leading to the 2 tier deck that lead down to the professionally landscaped backyard with pool. 3 bunkies can be converted to additional space. Don't miss out on this historic home! (id:47351)
40 Stevens Crescent
Halton Hills, Ontario
Don't miss out on this stunning gem! Nestled on a quiet, family-friendly street, this move-in-ready raised bungalow offers 3+1 bedrooms and 2 bathrooms on a spacious 50x143 lot. The open-concept living and dining room is bathed in natural light from large windows, and the rich-toned hardwood flooring throughout the main floor adds warmth and elegance - perfect for family living and entertaining. The home boasts a modern, stylish design with meticulous attention to detail, including two updated bathrooms, a 4-piece and a 3-piece, designed for convenience and style. The kitchen is a true centerpiece, featuring sleek two-tone cabinets, a quartz countertop, a mosaic backsplash, and stainless steel appliances. The breakfast bar is perfect for casual dining, and the walkout to the sun deck makes outdoor entertaining a breeze. Your private fenced backyard oasis features a two-tier poolside deck and an above-ground pool for relaxation and fun. It's perfect for family gatherings, summer barbecues, or quiet outdoor time. Two sheds offer ample storage for gardening tools and outdoor equipment. The lower level provides additional living space, with a bedroom or office featuring large above-grade windows that fill the area with natural light. The versatile recreation room offers space for a home gym, playroom, or media room, with a walk-in storage area to keep things tidy. A 3-piece bathroom and a combined laundry/utility room complete this level, making it functional for both work and play. This home seamlessly blends style, comfort, and practicality, making it an ideal choice for both families and professionals. Seize the chance to own this beautiful property! Homes on this sought-after street seldom come on the market, making this one a true hidden gem. **** EXTRAS **** Just steps to George Kennedy Public School (French Immersion), parks, and trails in the scenic Hungry Hollow Ravine and Delrex neighborhood. Minutes from shopping, GO train, downtown Georgetown, and provides easy highway access. (id:47351)
2158 Old Prescott Road
Greely, Ontario
Discover the charm of 2158 Old Prescott Road, a unique lakeside retreat just 20 minutes from Ottawa. This exquisite residence is set on a tranquil, man-made lake, offering breathtaking water views and unparalleled serenity. The main floor features a bright, spacious kitchen that seamlessly opens onto a deck, perfect for enjoying peaceful lakeside views. The primary bedroom, with its expansive windows, allows you to wake up each morning to the beauty of the water. It also includes a large cheater ensuite. Completing the main floor are a formal dining room, a cozy family room, and an elegant living room. Upstairs, a versatile loft space can be used as a bedroom, office, or art studio, catering to your unique needs. The lower level offers a walkout patio, two generously sized bedrooms, a comfortable family room, and an additional room that can serve as an office or extra bedroom. A three-car garage and a private dock add to the appeal of this remarkable property. (id:47351)
438 Shoreway Drive
Greely, Ontario
OPEN HOUSE SUNAUG 18. 2-4PM This show stopper 4bed 5 bath WATERFRONT, with a WALKOUT is the one you have been waiting for! Main floor features a spacious foyer, oversized den/office and dining room complete with wall feature. The sunfilled kitchen-living area boasts breathtaking views of the water from every angle.Living room has tiled gas fireplace and access to covered rear patio.Chef's kitchen showcases an extented gas range w pot filler, commercial fridge/freezer, built in wall oven/microwave all highlighted by custom cabnitery and completed with a large walk in pantry. Primary bedroom has recessed ceilings, large walk in closet and a modern ensuit. Second floor continues with 3 other oversized bedrooms and a full bath. Basement has wall to wall windows and walkout leading to a beautifully landscaped backyard with two interlock pads and a beach! Garage has back bay, heater and basement access. Spec sheet and floor plans available upon request.$350/yr fee covers community pool/gym. (id:47351)
586 Rohallion Road
Kawartha Lakes, Ontario
Ultra Private Direct Waterfront Located On The Northern Shores Of Canal Lake & Connected To The Trent Severn Waterway, This 21 Year Old 3 Bedroom 1.5 Bath Bungalow Is Ready To Enjoy! Great For Retirees, All One Level & No Steps In Or Out. With A Huge 150Ft x 290Ft Lot, Carport & 2 Car Separate Shop You'll Have Room For All Your Toys, Waterside Dock So You Can Enjoy Miles Of Boating, Big Entry Open To Large Living/Dining Room With Double Walkouts to 3 Season Sunroom Overlooking The Lake, Views Of Lake From Enclosed Hot Tub With Vaulted Ceilings, Primary With 2 Piece Ensuite & Double Closets, 35 Mins To Orillia/Lindsay, Enjoy Private Country Waterside Living. (id:47351)
55 - 1921 Father Dalton Avenue
London, Ontario
GREAT LOCATION!!! This charming townhome in sought-after Stoney Creek, North London, is now available for sale. Just 2 minutes from Stoney Creek School and MTC Secondary School, it offers convenience and accessibility. Meticulously maintained, it boasts a 3-level layout maximizing space. A bright living room flows into a well-equipped kitchen/dining area with new appliances and a private backyard with a deck. Upstairs features a spacious primary bedroom, 2 more bedrooms, and a sleek bathroom. The lower level offers a rec room, extra bathroom, laundry, and storage. Close to schools, YMCA, and amenities. (id:47351)
806w - 268 Buchanan Drive
Markham, Ontario
Rarely Offered 2 Bdrm + Den, 2 Bath & 2 Parking At Prestigious Unionville Gardens! Luxury Corner Unit Offering 10 Ft Ceilings, 888 Sqft, Two Balconies W/ Lots Of Natural Light (SE Facing). Functional & Spacious Layout Living/Dining & Kitchen. Upgraded Kitchen Cabinets, Quartz Countertop & Backsplash. Split 2 Bdrm, Spacious Den W/ Window & Enclosed Door (Can Be 3rd Bdrm), Wide Foyer, Laminate Floor Throughout & Smooth Ceilings. Hotel Style Amenities: 24hr Concierge, Guest Suites, Gym, Party Room, Karaoke Room, Mahjong Room, Cold Plunge, Pool & More. Steps From Unionville High School (Ranked 8.9), Whole Foods, No Frills, Shoppers Drug Mart, Restaurants, Banks, Viva/YRT. Near DT Markham, Hwy404/407, GO Train. S/S Fridge, Stove, Dishwasher, Rangehood. Washer/Dryer. Custom Window Coverings & ELFs. 2 Parking (Both Near Elevators) & 1 Locker Incl. (id:47351)
226 Middle Townline Road
Harley, Ontario
An exceptional commercial property in Harley, perfect for your next retail or bakery venture! This versatile space includes a 1,120 sq.ft main store with a connected 650 sq.ft bakery, featuring nearly 10 foot ceilings and durable Trusscore walls. The building is constructed with an all-metal roof, ensuring longevity and low maintenance, with extensive renovations and additions making this a top notch building. The property includes an 8x8 overhead door, making deliveries easy, and features epoxy floors for durability and ease of cleaning. The building is well-equipped with essential amenities, including a public/employees bathroom, a 400A/208V electrical service, and an 80 kW diesel generator to keep your business running smoothly, even during power outages. The 350 sq.ft storage area on the main level, a 11 x 14 walk in freezer, and a 11 x10 walk in cooler providing ample space for inventory. Additionally, the property includes a upstairs mechanical/storage area, an office, plus a spacious large new basement with a smaller but useable older basement portion that houses the mechanical equipment. The property also features two residential units on the upper level, each with its own hydro panel. Unit A is a space with two bedrooms and a four-piece bathroom, and comes with a fridge, stove, washer, and dryer. The second unit offers a single bedroom with its own patio, and includes a fridge, stove, washer, and dryer with rent at $1,800 a month each. This property is a rare find, offering everything you need for a thriving retail or bakery business with the added bonus of rental income from the residential units. The current business will lease the building back, or consider other opportunities, to be discussed directly to listing Broker. Don't miss out on this outstanding opportunity in Harley! (id:47351)
27 - 160 Densmore Road
Cobourg, Ontario
Welcome to this beautiful 2-storey townhome Never Lived * This Interior Townhouse, Over 2000 Sq. Ft Unit. Situated On The North Side Of Densmore Rd Road *Property features 9 foot ceilings on the main floor* Laminate floors on the main Floor *Brand new appliances *Open concept Family & Dinning area* Quartz counter kitchen with island in the middle*Harwood stairs to the second floor*Master bedroom with 5pc ensuite w/ Big W/I Closet *Lots of natural light. A Short Drive To Cobourg's Dynamic Downtown, 401 Beach, Marina And All Amenities And Full Basement With 9' Ceilings workout to Backyard. (id:47351)
84 Village Parkway
Markham, Ontario
Welcome to 84 Village Pkwy a Modern and Luxurious townhome in The Heart Of Downtown Markham. Very Bright&Spacious .Over 2700 Sqf Living Area. finished basement . the ground floor boasts a splendid bedroom with a bathroom .Open-Concept Upper Living Space With Built-In Bosch Appliances. Large Terrace Patio W/Gas Supply To Bbq. 9' Ceilings & Hardwood Flooring Throughout Home. Parking For 4 cars. High Ranked Schools Zone . Mins To Transit, Go Station, Supermarkets, Banks, Restaurants, Shopping Mall And So Much More! Polt$190.94/M (id:47351)
417 - 212 King William Street
Hamilton, Ontario
Experience Urban Luxury Modern Living at Its Finest in this Luxurious Grand 960sf, 2+1 Bed, 2 Bath Corner Wicker Park Unit with Expansive 287sf Wrap Around Balcony at Newly Built Kiwi Condos in Prime Area of Hamilton's King William District. Modern Luxury Hotel Like Amenities & Finishes Meet Everyday Living Comfort & Convenience. This Stunning Unit was Loaded with Upgraded Features. Greeted by 9ft Smooth Ceilings, Premium Upscale Flooring & Neutral Tiles T/O, a Beautiful Open Concept Design w/ Large Windows, Great Natural Light, W/O to Private Large Balcony from Your Kitchen & Living Rm & the Modern Material Finishes & Tones Creates a Warm & Inviting Feel As You Enter. Delivering a **Contemporary Kitchen w/ Extended Shaker Style Floor to Ceiling Cabinetry, Quartz Counters, Mosaic Textured Backsplash Tiles & Sleek SS Appliances, **Spacious Office/3rd Bed Option w/ Floor-to-Ceiling Glass Walls, **4 Pc Bath w/ Upgraded Ceramics & Soaker Tub w/ Glass Partition Wall, **Great Sized Bedroom w/ Ample Closet Sp & Large Window & Views & **The Living Room Area O/L Kitchen and W/O to Great Sized Balcony Extending Your Living Sp & Perfect Backdrop Delivering Privacy & Great Views of the City. **The Primary Bedroom Offers Same Superior Finishes, Great Walk In Closet & 3Pc Ensuite w/ Lovely Vanity & Tops & Glass Enclosed Shower w/ Upgraded Ceramics. Gorgeous Largest Unit Model in the Condo. 1 Underground Oversized Parking w/ RI for EV Charger on Main Lvl Near Elev & 1 Locker, Custom Roller Blinds, Building Amenities Include 24/7 on site security/concierge, Gym, Pet Spa, Rooftop Patio & BBQ, Wifi T/O, Unltd Fibe Internet Personal Plans, Modern Party/Social Rm, Bike Storage & Secure Parce Rm & OnSite Property Mgmt. Prime Location Near McMaster University, Major Hospital & Medical Centres, Schools, Public Transit, New LRT, Easy access to Toronto and Niagara via the QEW, 403 and GO station **** EXTRAS **** First Ontario Centre, Jackson Square Mall & Plenty of Some of the Top End Restaurants & Shops in the City. Turnkey Unit & Location, Live & Enjoy or Excellent Investment w/ Great Potential in One of Ontario's Great Growing Cities! (id:47351)
500 Willow Road
Guelph, Ontario
Great opportunity to own an Indian Grocery Store with a take out Kitchen in the heart of the beautiful city of Guelph. Only few minutes walk to the Conestoga Guelph campus. Be your own boss. Store recently upgraded with the brand new section of walk in freezer and installed a take out kitchen, complete with the permit. $100 K spent on the upgrades. Lots of opportunity to increase the sale with take out kitchen **** EXTRAS **** Rent $6900 including TMI + HST Current lease until June 2028 + 5 yrs. Asking price includes all inventory (id:47351)
12 Ports Drive
Kawartha Lakes, Ontario
Port 32 in Bobcaygeon-Well built R2000, 4 bedroom bungalow backing onto one of three protected greenspaces steps to the Shore Spa & Marina Club, Shops on Bolton & Main, Banks, Grocery Stores & a multitude of service clubs. Residents love the impressive limestone landscaping, walking trails and private club with marina on Pigeon Lake. This home features over 3300sqft of living space with 2 main floor bedrooms, 2 lower level bedrooms and 3 full baths including an ensuite. Enjoy morning coffee on your new composite deck overlooking gardens & greenspaces. Huge lower level with above average ceilings, P/P fireplace & Pool Table for an exciting night in. Shore Spa membership is included with the purchase of this meticulously maintained bungalow. This home offers the perfect blend of comfortable living in an upscale waterfront community focused on an easy-breezy retirement lifestyle. Port 32 is the hidden gem of the Kawarthas. Major Systems updated within 5 years. **** EXTRAS **** Enjoy the luxury of silence, unusual in a subdivision. Wrapped in 1.5' Super Silent Corning Insulation, double roof membrane & noise reducing Dashwood multi-pane windows provide you with noise free living. (id:47351)























