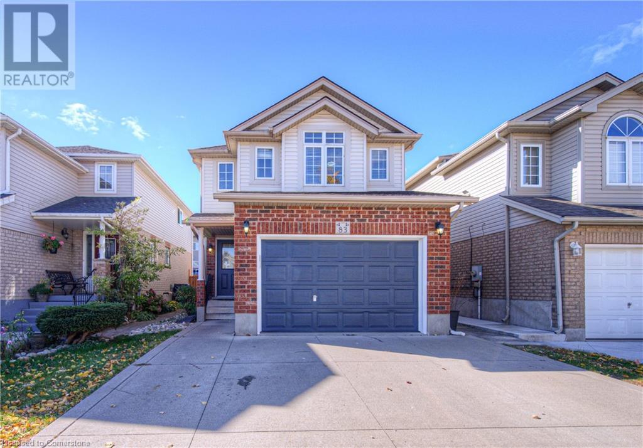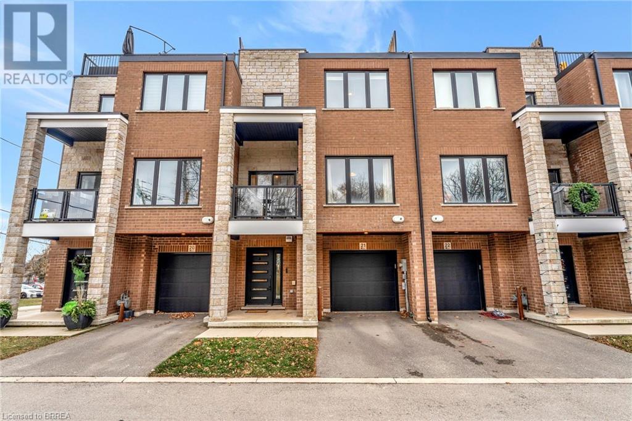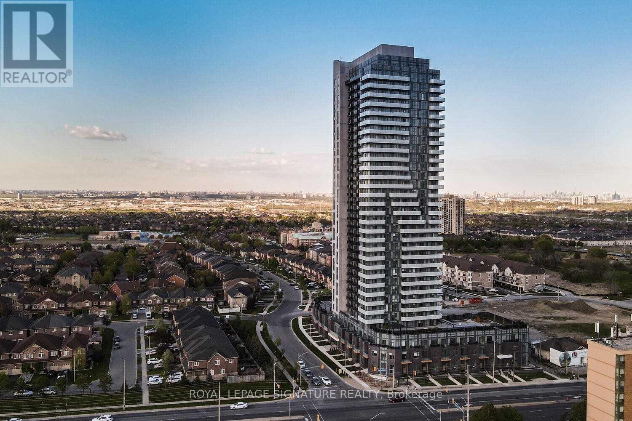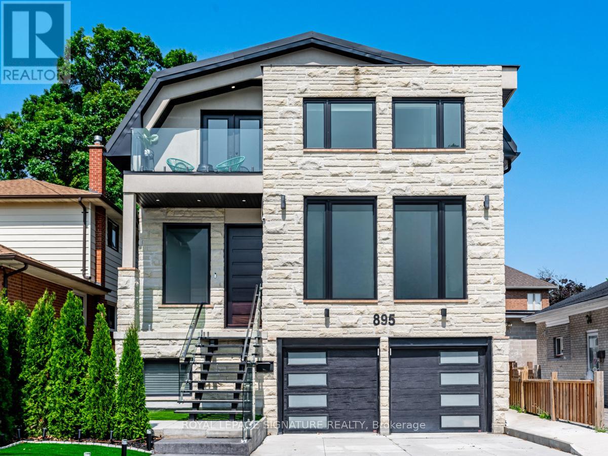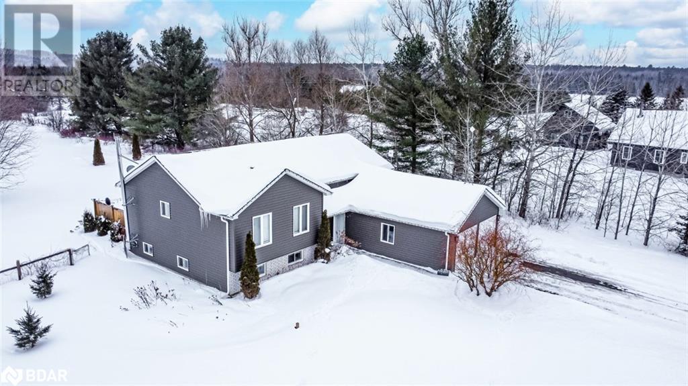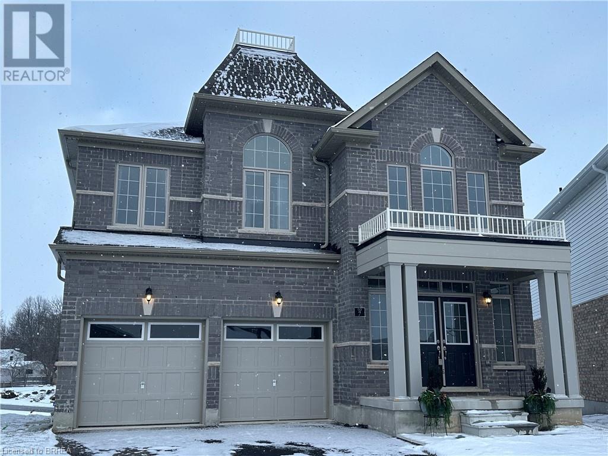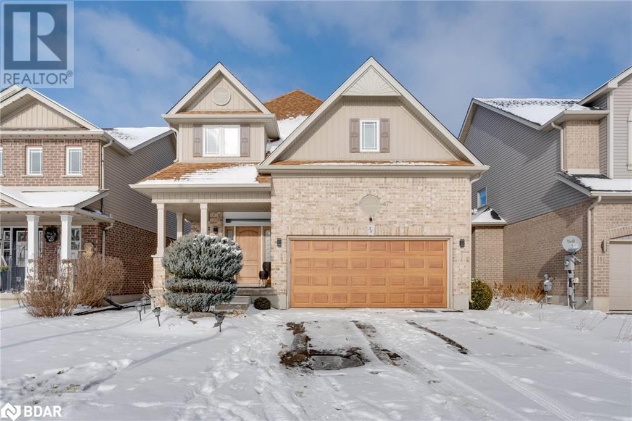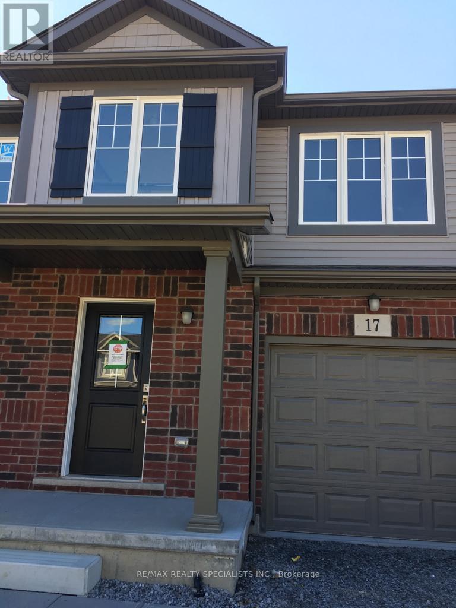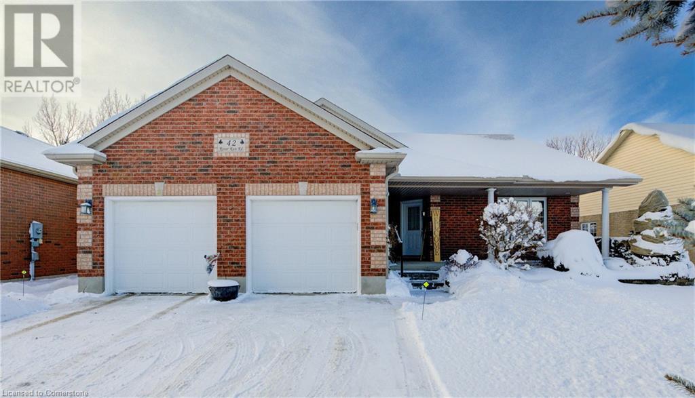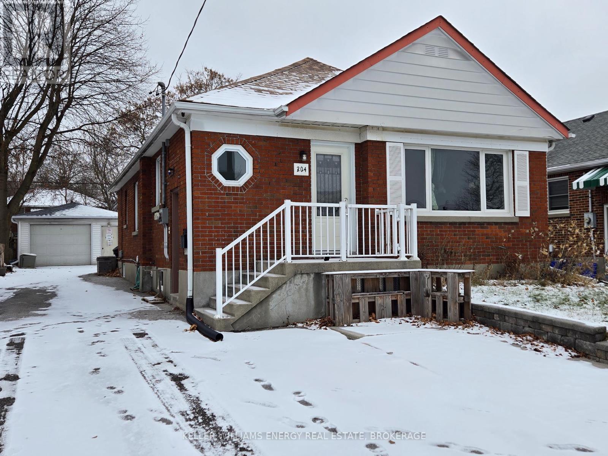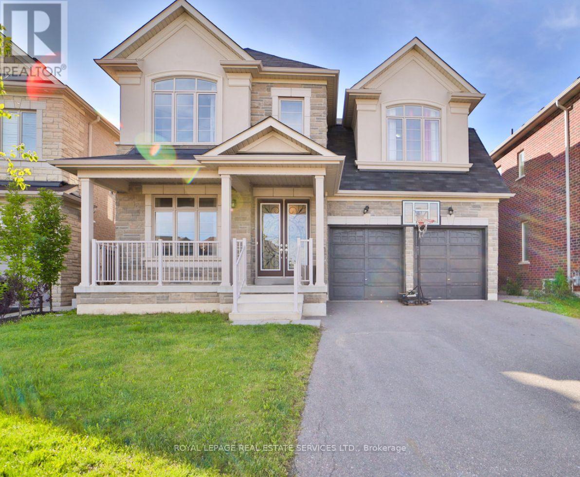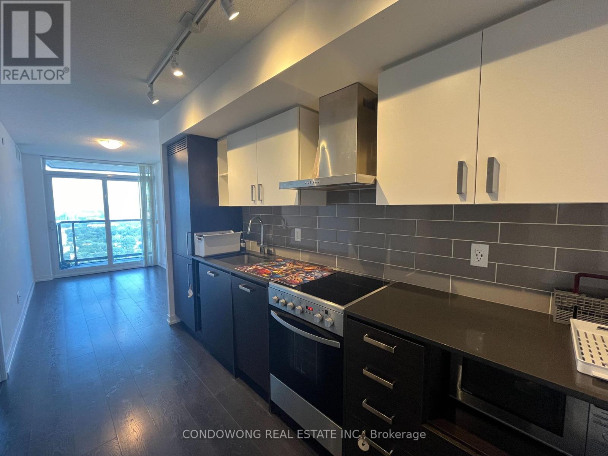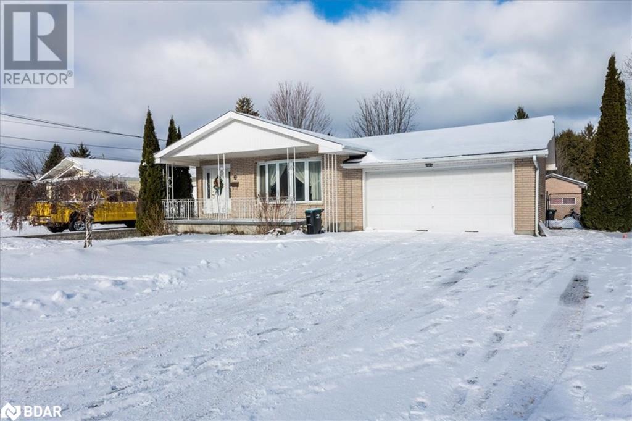83 Bridlewreath Street
Kitchener, Ontario
Welcome to this beautifully maintained 3-bedroom, 2.5-bathroom home located in the desirable Laurentian West neighborhood of Kitchener. This home offers a bright move in ready, open-concept layout on the main floor, perfect for family living and entertaining. The kitchen is equipped with modern appliances and a walkout to the backyard, providing ample space for outdoor activities. A stunning skylight dome above the staircase fills the home with natural light, creating a warm and inviting atmosphere. Upstairs, you’ll find 3 spacious bedrooms, including a larger-than-average primary bedroom with generous closet space. The garage offers ample room for parking and storage. The finished basement adds versatile living space, ideal for use as a bedroom, rec room and features a separate entrance from the garage for added convenience. This home also includes a newly installed full-home humidifier for enhanced comfort. Tagged to top-rated school Williamsburg Public School and located walking distance to John Sweeney Catholic Elementary School, as well as parks, shopping, and public transit, this home perfectly balances comfort and convenience. Don’t miss the opportunity to make this wonderful property yours! (id:47351)
52 Dalkeith Avenue
Hamilton, Ontario
This beautifully updated 4-bedroom, 2-bathroom home offers the perfect blend of modern style and exceptional convenience. From the moment you step inside, you’ll be greeted by bright and inviting spaces featuring large windows, a cool color palette, and a seamless open-concept flow. The modern kitchen boasts stone countertops, stainless steel appliances, and a breakfast bar, making it a centerpiece for both cooking and entertaining. French doors lead from the living room to a private backyard retreat, complete with a deck and patio, perfect for relaxation or hosting gatherings. The flexible layout includes a main-floor office or additional bedroom just off the entryway, ideal for those working from home. Upstairs, you’ll find three generously sized bedrooms and a beautifully renovated bathroom with dual vanities. The basement offers ample space for a workshop, storage, or your creative vision, making it as functional as it is versatile. Located in the highly sought-after Crown Point neighborhood, this home is just minutes from highway access for easy commuting and within walking distance to the vibrant Ottawa Street, known for its restaurants, cafes, and boutiques. Parks, schools, transit, and all essential amenities are just moments away, ensuring convenience at your doorstep. Recent upgrades include complete new electrical, plumbing, and HVAC systems (2024), and a stacked washer/dryer, new kitchen and appliances. The property also features two-car driveway parking for added convenience. With a cozy front porch for morning coffee and a backyard oasis to enjoy, this home is truly move-in ready. Don’t miss the opportunity to make this stunning property your own—schedule your viewing today! (id:47351)
33 Jarvis Street Unit# 21
Brantford, Ontario
Welcome to this executive townhome that perfectly blends style, functionality, and comfort! Nestled in the desirable Holmedale neighbourhood and steps to Grand River, walking trails, schools, shopping, highway access and more. This stunning home is perfect for professionals or couples looking for a modern turn-key living space. Featuring 2 bedrooms, 2.5 bathrooms, and your own private rooftop terrace!! Through the main entrance you have a large foyer with plenty of closet space and access to your attached garage. Step up to the main level where you have expansive living and dining spaces offering an ideal layout for hosting or relaxing, with large windows bringing in plenty of natural light. Luxury open concept kitchen that is perfect for culinary enthusiasts, stainless steel appliances, and a breakfast bar. The cozy balcony off the living room is great for bbqing dinner or reading a book steps from the kitchen! Stackable laundry and powder room complete the main level for your convenience. Upstairs has 2 bedrooms and 2 bathrooms with the primary bedroom having its own ensuite 4pc bathroom. The top level has a landing space where you can set up a desk for your home office or more storage space. Enjoy breathtaking views from the rooftop patio, ideal for entertaining guests or simply unwinding after a long day. This home is truly one to be seen! Don't miss your opportunity and book your appointment today! (id:47351)
247/249 Wolfe Street
Peterborough (Downtown), Ontario
Welcome to this lovely renovated duplex located in the heart of Peterborough! 2 beds 2 baths in each sep unit!! Recent upgrades include new windows throughout, brand new vinyl plank flooring, and a complete repainting of the interior and exterior. Green energy heat pump to save on your gas bills. The bathrooms and plumbing were also beautifully updated from 2022-2024. Enjoy the fully fenced yard, perfect for outdoor gatherings and pets. Centrally located, this home is just a stone's throw away from the city bus route and within walking distance to a variety of restaurants, shopping options, and the recreational offerings of Del Crary Park and Sherbrooke Park. Families will appreciate the proximity to both private and public schools, making this an ideal location for all. The C-4 commercial zoning allows for a multitude of uses, providing the opportunity to live on one side and work on the other an excellent arrangement for entrepreneurs. Additionally, this home is currently a successful Airbnb. EACH unit brings in $3000/month consistently. Don't miss out on this fantastic opportunity to own a versatile property in a prime location! (id:47351)
39a - 600 Bowes Road
Vaughan (Concord), Ontario
Spacious 1800 Sq. Ft. open-concept unit ideal for a wide range of professional and service-oriented businesses. This well-designed space features a bright and welcoming waiting area, a functional reception space, and washrooms conveniently available for customer use. Located in a high-demand area ofVaughan with excellent accessibility and exposure, this unit offers an exceptional opportunity to establish or expand your business. Please note: Car detailing or related automotive uses are strictly prohibited. (id:47351)
2117 Stornoway Street
Oshawa (Kedron), Ontario
Almost New 2 Bedroom 2 Full Baths Basement Apartment For Rent. Separate Side Entrance, Spacious With Lots Of Naturally Lights. Own Ensuite Laundry. 2 Parking Spots Available. Close To Shopping, Schools, Hwy 407. Looking For AAA Tenants, Couples Of Small Family Preferred. 40% Utilities. ** This is a linked property.** **** EXTRAS **** Fridge, Stove, Dishwasher, Washer/Dryer, All Blinds & Curtains (id:47351)
Lph05 - 8 Nahani Way
Mississauga (Hurontario), Ontario
Experience urban living at its finest with this stunning 1 bedroom suite, complete with parking and a locker, situated in the vibrant heart of Mississauga. Enjoy the convenience of being steps away from Square One Shopping Centre, Cineplex, Sheridan College, the Mississauga Transit Station, and the future LRT. Commuters will appreciate the quick access to the GO Station and the proximity to Highways 403 and 401, ensuring seamless travel. (id:47351)
B - 100 Larratt Lane
Richmond Hill (Westbrook), Ontario
This Legal, Recently Renovated Walk-Out Basement Apartment Offers A Perfect Blend Of Comfort, Style, And Convenience In A Quiet, Family-Friendly Neighbourhood. The Unit Features Modern Finishes Throughout, Including New Flooring, Fresh Paint, And Upgraded Fixtures. The Walk-Out Entrance Provides Easy Access To The Outdoors And Allows For Plenty Of Natural Light, Making The Space Feel Bright And Airy. The Open-Concept Layout Includes A Full Kitchen With New Appliances, A Spacious Living And Dining Area, And Ample Closet Space For All Your Storage Needs. Enjoy The Convenience Of In-Suite Laundry. This Basement Apartment Is Fully Legal And Compliant With Local Regulations, Ensuring Peace Of Mind For Both Tenants And Landlords. Located Just Minutes Away From Schools, Parks, Shopping, And Public Transit, This Unit Offers A Prime Location With All The Amenities You Need Right At Your Doorstep. Ideal For Professionals Or Young Couple Looking For A Stylish And Comfortable Home In A Great Neighbourhood. Whether You're Looking For A Cozy, Stylish Retreat Or A Convenient Space Near Local Hotspots, This Unit Has It All. A Comfortable And Modern Living Space In A Safe, Well-Connected Area. With Its Combination Of Affordable Rent, Prime Location, And Abundant Features, This Unit Wont Last LongDon't Miss Out!! **** EXTRAS **** With A Thoughtful 2-Bedroom Layout, This Unit Provide Extra Space. Both Bedrooms Are Spacious, Featuring Large Windows That Allow Natural Light To Flood In. The Apartment Offers Peace Of Mind And A Secure, Comfortable Living Environment. (id:47351)
6310 Mcleod Road
Niagara Falls (220 - Oldfield), Ontario
Beautiful Home for Rent in Niagara Falls! Discover this delightful residence, featuring two spacious bedrooms, one bathroom and access to a huge backyard- ideal for relaxing, entertaining, or outdoor activities.. This home is ideally situated near Costco and Walmart, providing easy access to all your shopping needs. With a cozy and inviting atmosphere, it's perfect for anyone looking to settle into a vibrant community. (id:47351)
210 Flood Avenue
Clarington (Newcastle), Ontario
Welcome to this stunning brand-new build in the charming community of Newcastle, Clarington! This beautiful home offers a perfect blend of modern design and functional living. Boasting 4 spacious bedrooms and 4 bathrooms, this detached home is ideal for families.The main level features an open-concept layout, including a large family room, living/dining area, and a contemporary kitchen equipped with stainless steel appliances and a stylish breakfast nook. The upper floor provides a luxurious primary bedroom with a walk-in closet and ensuite, alongside generously sized secondary bedrooms and a convenient laundry room. Located just 5 minutes from Highway 401, this home is close to schools, parks, shopping, and all the amenities Newcastle has to offer. Enjoy ample parking with a double garage and driveway, plus a large backyard perfect for entertaining or relaxing.This home is move-in ready and waiting for the perfect tenant to make it their own! Don't miss out on this exceptional leasing opportunity in a sought-after location. **** EXTRAS **** Tenant Will Pay 100% Of All Utilities (id:47351)
569 Red Elm Road
Shelburne, Ontario
Welcome To The Beautiful Neighbourhood Of Shelburne! This 1.5 Year New, ""Pacific"" Model Boasts Over 3200 sq ft, With 6 Bedrooms, and 5 Bathrooms! The Main Floor Impresses With A Guest Suite With A 3 Piece Ensuite, A Large Combined Living and Dining Room, A Powder Room, A Mud Room, A Family Room With Gas Fireplace, A Modern Kitchen Featuring A Large Island, Double Ovens, A Pantry, Eat In Breakfast Area and Sliding Doors To The Backyard! The 2nd Floor Boasts 5 Bedrooms, 2 Jack and Jill Bathrooms, An Oversized Primary Bedroom With 2 Walk In Closets and A 5 Piece Ensuite! Plus, Convenient Second-Floor Laundry! Situated Close to Parks, Schools, and Essential Amenities, This Home Offers The Perfect Blend Of Comfort and Convenience! (id:47351)
208 - 4515 Ebenezer Road
Brampton (Bram East), Ontario
Furnished Professional Office Space at Gore & Ebenezer Plaza. Perfect Location with Almost 800 Sq Ft space includes 4 Office Rooms, Reception Desk and Pantry Area. Ideal for Immigration, Law Office, Transport, Mortgage, Real Estate, Accountant, Employment Agency Office and so many other uses. Close proximity to Highway 427, 409, 407 and 401. Surrounded by many amenities. Ample Parking on Site. HST in addition to the Monthly Rent. No TMI. Utilities Additional. Available immediately!! (id:47351)
80 - 6181 Mayfield Road
Brampton (Vales Of Castlemore North), Ontario
Welcome To the Gateway to Brampton, Brand New 100% Commercial Retail Plaza Located At Airport Rd and Mayfield Rd Available Immediately, One of Small Unit with Approx. 812 Sq Ft, Huge Exposure With High Traffic On Mayfield Rd and Airport Rd. Excellent Opportunity To Start New Business Or Relocate., Excellent Exposure, High Density Neighbourhood! Suitable For Variety Of Different Uses. Unit Is In Shell Condition, Tenant To Do All Lease Hold Improvements! (id:47351)
57 Lymburner Street
Pelham (662 - Fonthill), Ontario
Mountainview built, Briar Model 1339 sq feet 3 BR, 2+1 bath, 2 storey row-town w/att. garage Close to Niagara college/Brock University/Library/Meridian Performing Arts Centre, all amenities room, kitchen open to dining area and Great room (patio doors to large rear yard). , S/Sappliances, Laundry room in 2nd Floor, primary BR w/ full ensuite & WIC. Garage door opener .w/storage space, 13 open-concept living, Enter thru a welcoming foyer, main floor powder (id:47351)
895 Ninth Street
Mississauga (Lakeview), Ontario
This exceptional 4+1-bedroom detached home in Mississauga's prestigious Lakeview neighbourhood is a true masterpiece of modern luxury, boasting hundreds of thousands of dollars in upgrades. From the moment you step inside, you'll be captivated by the soaring ceilings and an open-concept layout bathed in natural light. The main floor is a study in elegance, anchored by a custom-built stone fireplace in the living and dining area. Adjacent, the stylish family room features custom cabinetry that seamlessly combines form and function. The chefs kitchen is a showstopper, complete with high-end stainless steel and integrated appliances, sleek stone countertops, and an oversized island perfect for entertaining. The foyer makes a grand impression with heated floors, striking feature walls, a walk-in closet, and a beautifully designed powder room, complemented by a practical and stylish pantry. Upstairs, the primary bedroom retreat offers a spa-inspired escape with heated floors, a luxurious soaker tub, and a glass-enclosed shower. Each of the additional spacious bedrooms is thoughtfully designed with its own private ensuite, ensuring comfort and privacy for every member of the household. The fully finished lower level continues to impress, with a versatile recreation room that can serve as an entertainment hub, fitness area, or even a fifth bedroom complete with a full bathroom. Natural light streams through above-grade windows, and a double-door walkout enhances the space's functionality. Ample storage ensures practicality without compromising on style. Every inch of this home exudes sophistication, with heated floors, designer lighting, and custom feature walls elevating the ambiance. Nestled in one of Mississauga's most desirable communities, this stunning residence seamlessly blends modern luxury with thoughtful design. Don't miss the opportunity to make this dream home yours! **** EXTRAS **** Easy Access to highways and Go train. Outstanding local restaurants, cafes. World class shopping Sherway Gardens. Top Schools. Lakefront waterfront and pathways. (id:47351)
58 Stevenson Street
Essa (Angus), Ontario
Elegant family home in family friendly Angus! Spacious open concept design with 4 bedrooms & 3 bathrooms. A fabulous kitchen layout perfect for the home chef & entertaining; featuring an oversized breakfast bar, pantry, stainless steel appliances and gas range. The main floor features hardwood flooring, French doors leading to the backyard & powder room. On the 2nd level you will find a spacious primary bedroom with 4 piece ensuite, w/i closet with multiple storage options (including shoes!) and a surprise laundry room behind the feature wall! The 2nd floor is rounded out with 3 more great sized bedrooms and 4 piece bath. Perfect man cave/ dbl car garage with inside entry, gas heater and tool bench/storage. Unfinished basement awaiting your final touches with rough in bath. Fully fenced & landscaped backyard, gazebo, BBQ hut and inground sprinklers ready for summer entertaining! Convenient location on quiet street: close to shopping/amenities, schools, Base Borden and 15 minutes to Barrie. (id:47351)
745 Marksbury Road
Pickering (West Shore), Ontario
Beautifully Updated 3-Bedroom Bungalow on a Premium 52x120 Ft Lot in Desirable West Shore Pickering!This stunning home offers an open-concept living/dining/kitchen area with cathedral ceilings, hardwood floors, custom cabinetry, quartz countertops, a stylish backsplash, and stainless steel appliances. Designed for modern living, it features pot lights throughout, updated electrical and waterlines, and energy-efficient spray-foamed walls and roof.The luxurious bathroom boasts heated floors, custom tiles, and a unique sink design. A finished basement provides additional living space with a new subfloor, hardwood flooring, and ample lighting. The main floor includes a convenient laundry area and a cozy den/office that opens to a bright solarium overlooking the private backyard.The tandem 2-car garage (30x15 ft) is perfect as a workshop, man cave, or she-shed. Enjoy mornings on the large front porch or take advantage of the spacious driveway, ideal for RV or trailer storage.Located steps from top-rated schools, parks, walking trails, Frenchmans Bay, and Lake Ontario, this home blends comfort, style, and convenience in a sought-after neighbourhood. **** EXTRAS **** Furnace/Hot Water Tank/Front Window (2022) Central A/C (2020) (id:47351)
11 Shorncliffe Avenue
Toronto (Casa Loma), Ontario
Welcome to 11 Shorncliffe Ave, a magnificent and completely renovated residence situated on a coveted 45 x 155 south-facing lot, nestled in the tranquil heart of Forest Hill. Boasting over 5,500 square feet of thoughtfully designed living space, this home masterfully combines classic charm with modern sophistication. Step into the grand main floor, where open-concept living and dining areas seamlessly blend with a cozy family room, making it ideal for entertaining. The gourmet chef's kitchen is a culinary dream, featuring top-of-the-line appliances, ample workspace, and custom cabinetry designed to please even the most discerning chef. Throughout the home, you'll find wonderful architectural details that bring a unique character and charm to each room. Retreat to the third-floor sanctuary, where the primary suite offers a peaceful oasis. Complete with a stunning ensuite bath, this wonderful space also includes a private rooftop terrace, perfect for unwinding under the open sky. A wood-burning fireplace adds warmth and elegance to the room, creating an inviting atmosphere. Outside, the expansive lot provides plenty of room for relaxation and enjoyment with a wonderful rear yard and spectacular, oversized deck. Additional features include 5-car parking, ideal for hosting guests, and a fully finished lower level that offers versatile space for recreation and fitness as well as a second floor home office. Situated on a quiet, tree-lined street, 11 Shorncliffe Ave promises the ultimate in luxurious living in one of Toronto's most prestigious neighbourhoods. This exquisite property is a rare gem that balances comfort, style, and sophistication at every turn!!! (id:47351)
12 Elmer West Street
Mississippi Mills, Ontario
The stone & stucco front (no siding) & covered front porch provides lots of curb appeal! Spacious foyer! This home backs onto the side of a home so the backyard is VERY provate. Wide plank flooring throughout, there is NO carpet in this home! The kitchen is STUNNING! Wood cabinets w black granite countertops plus a cream herringbone tile that all match BEAUTIFULLY- modern farmhouse!! Stainless appliances PLUS a walk-in pantry are features you will enjoy! There is a wall of windows in the great room that allow for LOTS of northwestern light! The large primary has a GREAT size WALK in closet! Walk in shower in the ensuite plus granite countertops- all the cabinetry in the home is the same allowing for a easy flow from room to room! FULLY finished lower level offers a rec room with a large window, the 3rd bedroom PLUS loads of storage! Sunshine in the backyard ALL afternoon! Steps to the water & minutes to Historical Almonte! This is a VERY quiet street! **** EXTRAS **** Built in 2020 (id:47351)
82 Carwood Circle
Ottawa, Ontario
This beautifully and meticulously upgraded from top to bottom, awaits you in one of the most desirable neighbourhoods. Offering a blend of modern elegance and functional updates, this residence is the epitome of contemporary living. Step inside to discover a modern, airy ambiance that welcomes you from the moment you enter. The main highlight is the stunning, newly renovated white kitchen, complete with sleek cabinets and stainless steel appliances. Ample counter space makes meal preparation a joy, while the adjacent deck, enhanced with a stylish glass panel railing, invites you to enjoy serene views of the surrounding greenery.Throughout the main floor, hardwood flooring adds warmth and sophistication, complemented by laminate flooring on the second level. Upstairs, you'll find three spacious bedrooms and two fully updated bathrooms, ensuring comfort and convenience for the entire family. Experience the convenience of a brand-new main floor laundry, designed to simplify your daily routine. The walkout basement features a full bathroom, a compact kitchenette, and a cozy denideal for remote work or added living space. Step outside to your lush backyard, perfect for summer BBQs and outdoor gatherings. Enjoy easy access to public transportation, shopping, and parks, all while being just a short drive from downtown. This home truly has it all! (id:47351)
285 Warminster Sideroad
Oro-Medonte, Ontario
2.7-ACRE PRIVATE RETREAT WITH A POOL, HOT TUB, FULLY RENOVATED INTERIOR & MAJOR UPDATES COMPLETE! Immerse yourself in the tranquillity of this 2.7-acre private property, a peaceful haven surrounded by nature and perfectly situated for outdoor adventures and everyday convenience. Located less than 10 minutes from Horseshoe Valley Resort and Mount St. Louis Moonstone, this property places outdoor fun at your doorstep year-round. Nearby amenities like gas, grocery, and convenience stores ensure you’re never far from necessities. Step inside to find beautifully renovated interiors featuring vaulted ceilings, neutral tones, and luxury vinyl flooring. The open-concept kitchen is a showstopper, showcasing quartz countertops, a massive island with seating, custom cabinetry topped with crown moulding, a pantry, and steel appliances, including a built-in microwave/wall oven combination, and a gas range. Entertain effortlessly in the dining room with its servery, live-edge shelving, and wine fridge or enjoy seamless indoor-outdoor living with a walkout to the yard. The primary suite hosts double closets, a wood accent wall, and a private ensuite. The finished lower level offers even more space to unwind, with large windows flooding the rec room with natural light, a wood fireplace, an extra bedroom, a bonus room, and a newly renovated spa-like bathroom featuring a walk-in shower and heated floors. Recently upgraded with newer shingles, a furnace, A/C, humidifier, windows, doors, a water softener, appliances, and electrical enhancements, the property is truly move-in ready! The backyard is your private paradise whether you’re cooling off in the above-ground pool, relaxing in the hot tub, or gathering around the fire pit. With a flat yard perfect for sports or an outdoor rink, a chicken coop, and a large deck and patio, the options are endless. The oversized double garage and ample driveway parking add even more convenience. Live the life you’ve been dreaming of! (id:47351)
7 Ford Street
Paris, Ontario
This stunning 4-bedroom, 3.5-bathroom home is perfectly situated on a premium corner lot in the desirable Paris Riverside community. Offering 3,000 sq ft of bright and airy living space, the Appalachian Model is filled with luxurious upgrades, including 5-inch wide plank engineered hardwood throughout and 9-ft ceilings on the main floor. The open-concept design features a welcoming dining and living area with a cozy gas fireplace and a large picture window overlooking the private backyard with no rear neighbors. The eat-in kitchen boasts upgraded cabinetry, a breakfast bar, and seamless flow into the living space, making it perfect for family gatherings and entertaining. Upstairs, you’ll find a versatile loft, four generously sized bedrooms, and modernized bathrooms, including two with ensuites. The primary suite impresses with a spa-like 5-piece ensuite and an oversized walk-in closet. The full basement offers a walk-out, large windows, and a bathroom rough-in, ready for your personal touch. Additional highlights include a sunken laundry room with inside access to the double car garage. Conveniently located within walking distance to downtown Paris, boutique shops, restaurants, schools, and nature trails, this home offers the perfect balance of luxury, charm, and small-town convenience. (id:47351)
58 Stevenson Street
Angus, Ontario
Elegant family home in family friendly Angus! Spacious open concept design with 4 bedrooms & 3 bathrooms. A fabulous kitchen layout perfect for the home chef & entertaining; featuring an oversized breakfast bar, pantry, stainless steel appliances and gas range. The main floor features hardwood flooring, French doors leading to the backyard & powder room. On the 2nd level you will find a spacious primary bedroom with 4 piece ensuite, w/i closet with multiple storage options (including shoes!) and a surprise laundry room behind the feature wall! The 2nd floor is rounded out with 3 more great sized bedrooms and 4 piece bath. Perfect man cave/ dbl car garage with inside entry, gas heater and tool bench/storage. Unfinished basement awaiting your final touches with rough in bath. Fully fenced & landscaped backyard, gazebo, BBQ hut and inground sprinklers ready for summer entertaining! Convenient location on quiet street: close to shopping/amenities, schools, Base Borden and 15 minutes to Barrie. (id:47351)
17 Damude Avenue
Thorold, Ontario
Beautiful 3 Bedroom Townhouse property with an attached Car Garage Located In A Hansler Heights Community in Thorold. There's Nothing To Do But Move In! This Upgraded Home Is Very Bright And Welcoming, Offers A Spacious Kitchen W/Upgraded Cabinets, S/S Appliances, Upgraded Laminate &Broadloom, 3 Good Size Bedrooms & 3 Washrooms, Open concept Great room , patio deck, Upstairs laundry for convenience, unfinished basement for storage/office/gym & much more.. **** EXTRAS **** S/S Appliances (Fridge, Stove, Microwave Over the range, Dishwasher),White Washer & Dryer, AC, HWT Rental To Be Paid By Tenant, All Utilities To Be Paid By Tenant. Minutes to Shopping mall, Restaurants, Parks, Public Transit, Schools, & QEW (id:47351)
42 River Run Road
Drayton, Ontario
Welcome to this inviting 3+1 bedroom, 3-bathroom home, built in 2003, offering the perfect blend of space, comfort, and potential for your family to grow. Step inside to a bright, open-concept living area accentuated by a striking cathedral ceiling, creating an airy and welcoming atmosphere. The thoughtfully designed floor plan places all the living spaces at the heart of the home, with the bedrooms tucked down a private hallway for added peace and quiet. The spacious main floor laundry room, with direct access to the garage, provides convenience and extra storage. The partially finished lower level offers additional living space for family gatherings, a guest bedroom, and a full bath. A large portion of the basement remains unfinished – a perfect blank canvas for your future plans. Whether you envision a home gym, craft room, or additional bedrooms, the possibilities are endless. The backyard is your personal retreat, featuring a covered patio that overlooks lush green space and mature trees – ideal for morning coffee or evening barbecues with loved ones. Situated in a fantastic neighbourhood, this home also boasts a two-car garage and a concrete driveway, providing ample parking and curb appeal. With solid craftsmanship and timeless features, this property offers a wonderful opportunity to modernize and add your personal touch. Don’t miss out on this chance to create lasting memories in beautiful Drayton! (id:47351)
Lower - 204 Central Park Boulevard S
Oshawa (Central), Ontario
Bright & Spacious 2-Bedroom, 2-Bathroom Lower-Level Apartment! Welcome to this spacious 2-bedroom, 2-bathroom basement apartment, perfect for those seeking comfort & convenience. Nestled in a quiet, family-friendly neighborhood, this lower-level unit offers everything you need for modern living.The spacious living room area is ideal for relaxing. The kitchen is equipped with a dishwasher & ample cabinet space. Both bedrooms are generously sized with ample space, offering a comfortable and private retreat. Two full bathrooms are well-maintained, adding convenience. A separate private entrance One designated parking spot is also included. Located in a prime area close to public transit, shopping centers, parks, schools, and major highways, this apartment offers easy access to everything you need. Monthly Rent: $1700 + separate hydro meter. Tenant to pay 40% of other utilities. (id:47351)
289 Albert Street
Oshawa (Central), Ontario
Bright Semi-Detached Close To Downtown Oshawa. Mins To 401. Fully Renovated. Open Concept Main Flr, Large Kitchen With New S/S Appl & Quartz Counter. All New Floors, Windows, Blinds, Front And Back Decks, New Driveway. Large Beautiful Backyard/Patio. Perfect Home For A Family. Finished Attic Space For 4th Bedroom/Office. Rec Room In Basement And Ample Storage. Washroom On Each Level. Tenant Will Be Responsible For The Utilities. **** EXTRAS **** S/S Appliances (Fridge, Stove, Dishwasher, Washer, Dryer). Finished Attic Space For 4th Bedroom/Office. Rec Room In Basement And Ample Storage. Washroom On Each Level. (id:47351)
Lower - 219 Humphrey Street
Hamilton (Waterdown), Ontario
Stunning Walk-Out Basement in the Heart of Waterdown!! Available for Short-Term RentalThis beautifully finished 1125 sq/ft walk-out basement is available for short-term rental and offers a perfect blend of modern design and cozy comfort. Located in the heart of Waterdown, the space features two spacious bedrooms, two full bathrooms with elegant finishes, and a warm, inviting atmosphere throughout. The cozy living room, complete with an electric fireplace, is ideal for relaxation, while the charming dining area with its own electric fireplace adds extra charm. Whether you're looking for a short-term stay or a temporary home, this basement offers a stylish and comfortable space in a prime location. Available for immediate occupancy. (id:47351)
Bsmt - 3844 Manatee Way
Mississauga (Churchill Meadows), Ontario
Brand new Cozy Spacious One Bedroom Apartment with separate entrance in Great Churchill Meadows Neighborhood!!! Own laundry. Private side entrance and 1 car driveway parking. Luxury Vinyl Plank flooring throughout. Furniture optional. Tenant share 1/3 Hydro Commuters will appreciate its quick access to the 407/403/401 highways and transit options. Close to school, shopping park, community Centre an all amenities. Private side entrance and 1 car driveway parking. Luxury Vinyl Plank flooring throughout. Furniture optional. Tenant share 1/3 Hydro,GAS. (id:47351)
Upper - 16 Cavell Avenue
Toronto (North Riverdale), Ontario
Beautiful Renovated 4Bedroom 2Bathroom 1 Kitchen With Private Sep/Entrance Home Located In Trendy North Riverdale A Highly Desirable Toronto Neighbourhood .7 Mins Walk To Pape Subway Station. Hardwood Floor,1 Year new Painting ,Spacious Kitchen W/breakfast area,Pot Light,Laundry Ensuite. 1 Year New renovation of the 3rd floor. Steps To Withrow Park With Its Skating Rink, Tennis Courts And Community Centre&Stroll The Danforth With Many Cafes, Restaurants, Shops ,Transit And More! **** EXTRAS **** For Tenant Use:Fridge,Stove,Washer&Dryer ,Shared Front&BackYard.Tenant Insurance Required. (id:47351)
127 Galileo Drive
Hamilton (Lakeshore), Ontario
Step into your dream home nestled on a premium lot just moments away from the serene lake, offering breathtaking views from the primary bedroon and home office. This spacious abode boasts over 3,500 square feet of living space, showcasing numerous upgrades. The updated kitchen is a chef's delight with ample storage options throughout the home. **** EXTRAS **** Fridge, Stove , Washer , Dryer, Microwave (id:47351)
32 Faywood ( Basement) Drive
Brampton (Fletcher's West), Ontario
LEGAL Basement For Lease! Basement Features 1 Bedrooms, 1 Washroom, a Living Room, Kitchen & Separate Laundry( Only for Basement). and 1 Parking Space in the Driveway. The Basement features a fully upgraded kitchen with granite countertops and stainless steel appliances. Located in a prime area close to transit, the GO Station, plazas, schools, parks, and all amenities, this home is ideal for modern living. The spacious living and dining room, along with a separate formal family room, provide ample space for family gatherings. **** EXTRAS **** Fridge, Stove, Rangehood, All Elf's, Washer, Dryer ( Owned Laundry ) One Parking (id:47351)
3112 - 125 Redpath Avenue
Toronto (Mount Pleasant East), Ontario
Yonge and Eglinton - Live in One Of Canada's Most Thriving Neighborhood. Sun filled 1 Bedroom condo, walk-score of 93/100, convenience is right outside. High-Rates Schools are all within walking distance of the Condo. Access to over 70 nearby restaurant and many large Parks. TTC Transit. **** EXTRAS **** Stainless Steel Appliances, Microwave/Exhaust Fan, B/I Dish Washer, Paneled Fridge, Stack Wash/Dryer, All Electrical Lighting Fixtures. (id:47351)
Upper - 66 Downing Crescent
Barrie (Holly), Ontario
Holly area 3 bedrooms,1 bath,carpet free, 4 parking spots upper level available immediately. This main level unit offers front and side entrance, 4 parking spots, storage shed(no garage). Functional layout flows well with living&dinning combo, 3 closets, convineitely located near Park and shopping centre, schools, public transit, community centre and hwy quick access. This unit is perfet for a young couple without kids due to limited storage space. Utility is shared at 70%. Downstairs remains vacant roughtly 10 -11 month annually. (id:47351)
4008 Jarvis Crescent
Burlington (Rose), Ontario
Nestled on a quiet crescent in the sought-after Millcroft community, 4008 Jarvis Crescent is a fully updated home offering 2,594 sq ft of total living space. From the moment you arrive, the professionally upgraded brick exterior, exterior pot lights, and modern finishes make a lasting impression. An updated roof, insulation, and mechanicals provide peace of mind, while an EV charger and rare inside garage access add convenience. Inside, elegant hardwood floors flow throughout the main level, where an expansive kitchen shines with stone countertops, stainless steel appliances, double oven with a large island with stovetop, wine storage. Abundant cupboard space and modern light fixtures elevate the design, while a bright living room with electric fireplace offers warmth and comfort. A sleek 2-piece powder room completes this level. Upstairs, the spacious primary suite features a walk-in closet and a 3-piece ensuite with a stone-and-glass shower. Two additional bedrooms share a 4-piece bathroom, and a laundry room with storage and utility sink adds practicality. The fully finished basement offers a large rec room, pantry, gym, and an additional bedroom or office. Outside, the fully fenced backyard is perfect for a growing family, with a wood deck, concrete patio, and BBQ gas line ideal for summer nights spent with loved ones. This home blends luxury, functionality, and style in every detail (id:47351)
4008 Jarvis Crescent
Burlington, Ontario
Nestled on a quiet crescent in the sought-after Millcroft community, 4008 Jarvis Crescent is a fully updated home offering 2,594 sq ft of total living space. From the moment you arrive, the professionally upgraded brick exterior, exterior pot lights, and modern finishes make a lasting impression. An updated roof, insulation, and mechanicals provide peace of mind, while an EV charger and rare inside garage access add convenience. Inside, elegant hardwood floors flow throughout the main level, where an expansive kitchen shines with stone countertops, stainless steel appliances, double oven with a large island with stovetop, wine storage. Abundant cupboard space and modern light fixtures elevate the design, while a bright living room with electric fireplace offers warmth and comfort. A sleek 2-piece powder room completes this level. Upstairs, the spacious primary suite features a walk-in closet and a 3-piece ensuite with a stone-and-glass shower. Two additional bedrooms share a 4-piece bathroom, and a laundry room with storage and utility sink adds practicality. The fully finished basement offers a large rec room, pantry, gym, and an additional bedroom or office. Outside, the fully fenced backyard is perfect for a growing family, with a wood deck, concrete patio, and BBQ gas line—ideal for summer nights spent with loved ones. This home blends luxury, functionality, and style in every detail. (id:47351)
22 - 5350 Canotek Road
Ottawa, Ontario
Private, bright, rear corner commercial condo ideally suited for profesional services or administative hub. Office space features 3 spacious main floor offices, kitchenette, and powder room. Upper level mezzanine with lower ceilings well suited for additional storage or stylish open office with powder room. Garage door for easy large item storage. Storefront style windows allow natural light to pour in. Ample parking. Condo fee includes: water, snow removal & landscaping, building insurance, and exterior maintenance (windows, doors, roof, etc.) (id:47351)
677 Mathieu Way
Ottawa, Ontario
This single-family home boasts great bones, making it an ideal choice for families or investors. Featuring 3 spacious bedrooms and 3 bathrooms, the layout is both functional and inviting. The primary bedroom offers a 4-piece ensuite and a walk-in closet, while the other two bedrooms provide plenty of space for family or guests. The main level showcases an open-concept living and dining area, complemented by a functional kitchen that's ready to meet your culinary needs. The partially finished basement adds extra versatility, perfect for a playroom, office, or additional storage. Step outside to enjoy the interlock features at the front and back, creating a polished outdoor space for relaxation or entertainment. Recent updates include new windows and a roof within the last 6 years, ensuring peace of mind for years to come. (id:47351)
6 - 103 Coleman Avenue
Toronto (East End-Danforth), Ontario
Newly renovated from top to bottom, this spacious 1-bedroom unit is in a boutique 8-unit building with secure fob access and a buzzer system. Designed with high-end finishes throughout, it features brand-new stainless steel appliances, in-suite laundry, new floors, and sleek quartz countertops. Modern fixtures and hardware add a stylish touch. The generously sized principal room and bedroom provide ample living space. Every detail has been thoughtfully upgraded for comfort and convenience. **** EXTRAS **** New Appliances. Stainless Steel Fridge, Stove, Ensuite Washer/Dryer. New Floors Throughout. Located Right In Danforth Village. Close To All Amenities. Main Subway Station Right Around The Corner. (id:47351)
171 Front Street W
Stirling-Rawdon, Ontario
Stunningly renovated 1.5 storey home in the charming Village of Stirling. Boasting 3 bedrooms and a 4pc bathroom on the 2nd floor. The main floor has convenient 2pc bath and separate laundry room, separate mud room and a 3 season sun porch. New shingles, new furnace and A/C, updated plumbing & wiring. Some windows have been replaced and the rest are on order and to be installed. Good sized lot with lots of parking! Enjoy the peace and tranquility of small-town living while benefiting from a completely renovated, stylish home. Walking distance to Stirling Public School. It has all been done for you, all you need to do is move-in and start making memories! Note***Union gas has order in to install gas meter in the Spring. Propane heat is temporary. (id:47351)
2369 Queen Street E
Toronto (The Beaches), Ontario
Prime Beaches Location. A+++ over Half an acre of a lot. Currently a 6 unit building exists with a holding income of $82,884. Please feel free to visit the site, please do not disturb the tenants. Excellent opportunity to own a 6 unit building in a phenomenal location with development potential. Roof 2018, tenant pay own hydro. (id:47351)
Bsmt - 23 Mack Avenue
Toronto (Oakridge), Ontario
Comfortable Detached 1 Bedroom Bungalow Basement apartment on Mack Ave, conveniently located at Warden Ave and Danforth Rd, nestled in a quiet, safe and friendly neighborhood. Great for a small family or couple. Open concept and functional layout. Pot lights, S/S Appliances. Enjoy fenced private yard, a charming space to relax and unwind where BBQ and entertain your quests in Summer. 40% Utility shared with Main Floor tenant (Not yet determined), Share backyard with Main Floor tenant. Own Laundry, fireplace in Recreation room, 1 Parking spot on driveway. Unit is vacant and available immediately. Minutes to and easy access to Warden subway, Shoppers World Danforth, Grocery stores & Gus Harris Trail. You will not be disappointed. (id:47351)
2110 - 138 Downes Street
Toronto (Waterfront Communities), Ontario
Luxury Sugar Wharf Condo By Menkes. Gorgeous Studio With Open Concept & Lots Of Spacing, Amazing Natural Light Throughout From Floor To Ceiling Windows. Excellent Location, Steps To Union Station, Gardiner Express, Loblaws, St Lawrence Market, Financial And Entertainment Districts Plus More, All Within A Short Walk. Bell's Unlimited Gigabit Fibe 1.5 Internet Package Is Included In The Rent! **** EXTRAS **** Fridge, Cooktop, Oven, Dishwasher, Microwave, Washer/Dryer. (id:47351)
370 Mooney Ave
Thunder Bay, Ontario
Fantastic Commercial Building for Sale in Intercity Area. Sitting just off Fort William Road on Mooney Ave, this property offers a 4,000 sqft pf building (1,200 sqft office & 2,800 warehouse), large fenced in yard, outside storage, three phase power, pitched roof, 12 foot warehouse door, two 2 ton and two 1 ton overhead cranes and some exterior open faced storage areas. Tenants lease expires March 31st 2025. April 1st 2025 Possession Date. (id:47351)
Shaw Con 3 Pt Lt 8 Mc
Timmins (Sp - Connaught Hill), Ontario
37.5 Acres of stunning treed land. This acreage is waiting to be developed. This expansive property is waiting for those seeking a off grid private getaway. Plenty of wildlife roams this parcel and would make for a excellent hunting spot. Mineral and Timber rights inc (excluding pine). (id:47351)
309 Seventh Street N
Collingwood, Ontario
This home welcomes you with ceramic flooring from the entryway through to the kitchen, complemented by modern stainless-steel appliances. The living room and dining room feature durable laminate flooring, while strip hardwood continues through the hallways and bedrooms. The property offers a spacious backyard, abundant natural light, and a double-car garage. The basement features a separate entrance leading to a generously sized in-law apartment, complete with stainless steel appliances, ceramic kitchen floors, and a cozy living room. This area also includes a full bathroom, a laundry room, and a furnace area. The large basement bedroom features a walk-in closet and direct access to the garage. Shingles replaced in 2020 and furnace in 2023. (id:47351)
35 Distin Drive Unit# Lower
Hamilton, Ontario
Welcome to your new home! This spacious and impeccably clean 2-bedroom rental is perfectly situated on the sought-after Hamilton Mountain. Featuring one above-grade bedroom filled with natural light, this home offers a warm and inviting atmosphere. The layout is thoughtfully designed, providing ample space for comfortable living. Enjoy the convenience of in-suite laundry, making daily chores a breeze. The property is meticulously maintained, ensuring a worry-free living experience. Location is everything! You'll be just minutes away from shopping, schools, parks, dining, and public transit, making it ideal for those seeking convenience and accessibility. Don’t miss this fantastic opportunity to live in a prime location with all the comforts you need. Contact us today to schedule a viewing! (id:47351)
7884 Seabiscuite Drive
Niagara Falls, Ontario
Location Location Location, Everything but a home .Newly built 4 Bedroom spacious House with a balcony . All Quartz in kitchen and washrooms. Close to all amenities 6 minute drive to the fall.. Quiet calm and very family Friendly Neighborhood. Close to QEW . Close to Tesla super charging terminals . Great Opportunity to live a lovely city with your beloved ones in this lovely house. Seeing is believing. You could be the one who this house is looking for. (id:47351)
