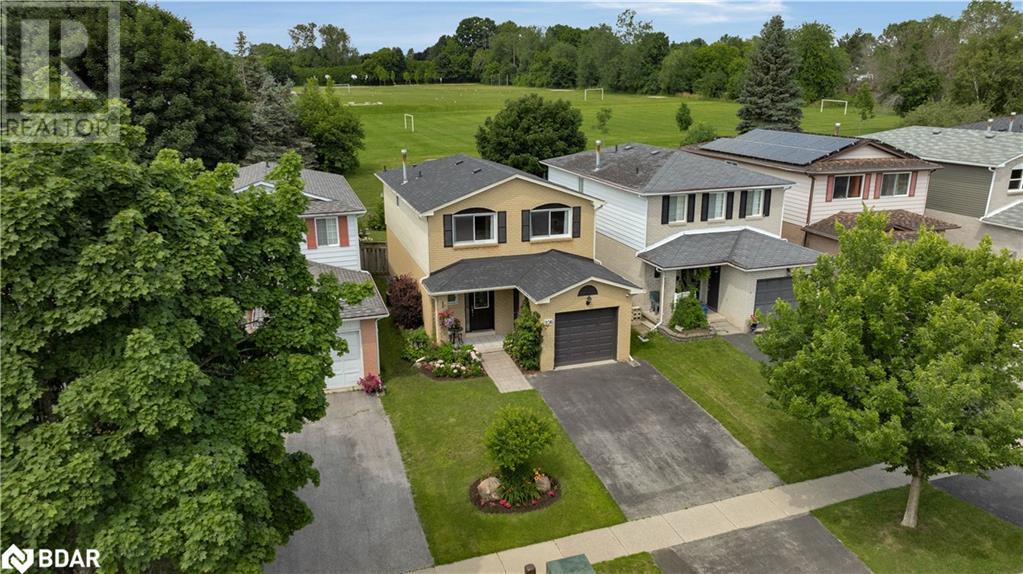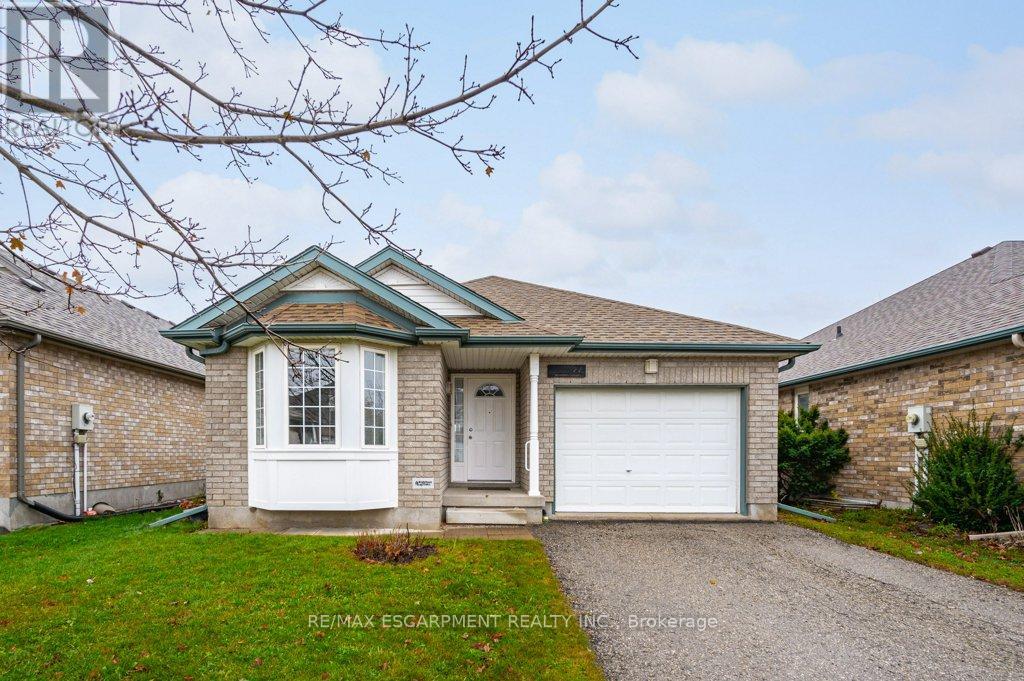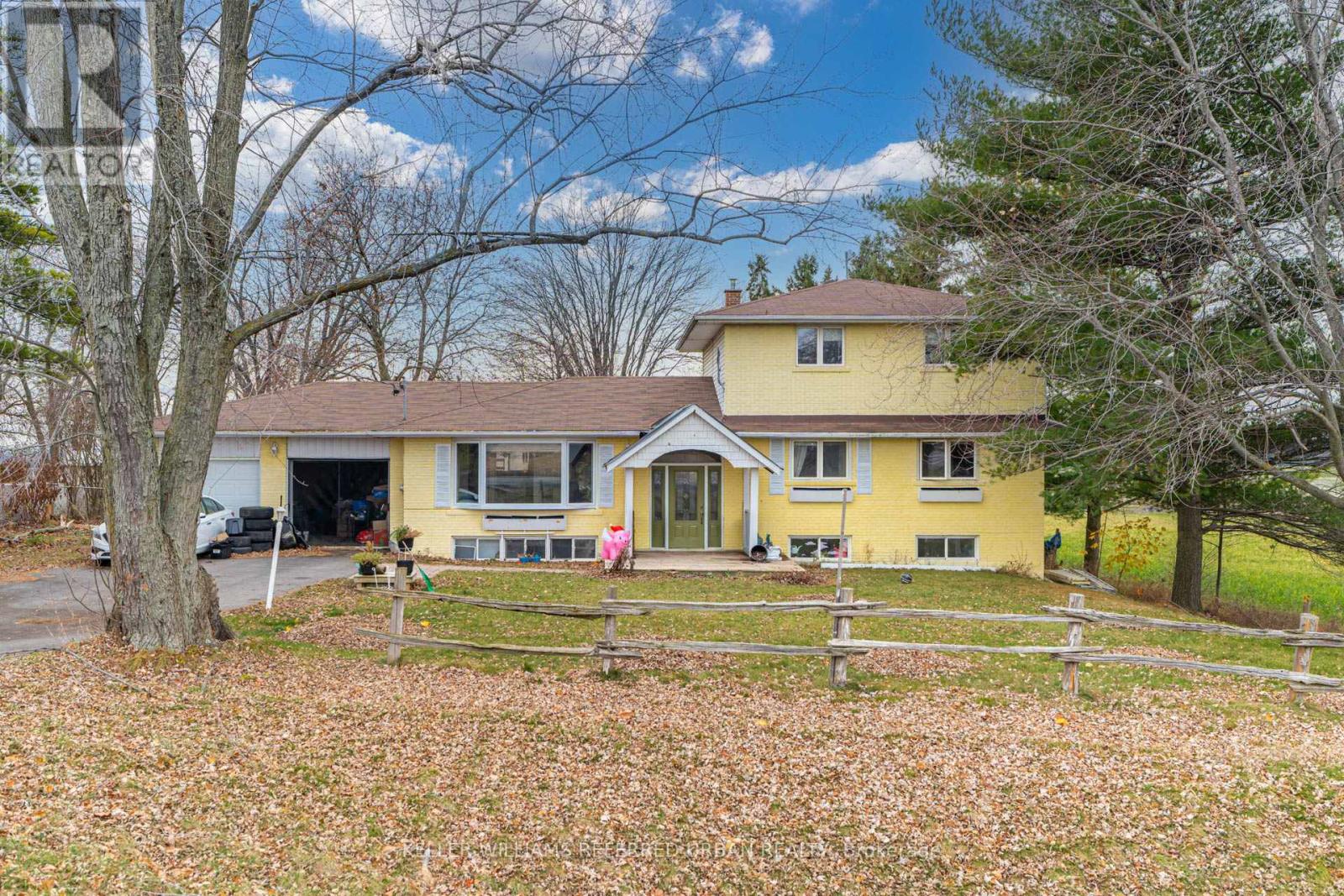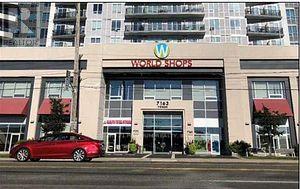108 Garden Drive
Barrie, Ontario
Nestled on a sought-after, tree-lined street in the heart of Allandale, 108 Garden is a masterpiece of charm, privacy, and modern upgrades. This stunning property offers extensive landscaping and mature trees, backing onto serene parkland for unparalleled privacy and breathtaking views that truly set it apart. As you step inside, you’re greeted by elegant hardwood flooring, upgraded lighting, and smooth ceilings throughout. The main floor perfectly blends open-concept living with traditional principal rooms, boasting large upgraded windows that fill the space with natural light. The entertainer’s dream kitchen features ample cabinetry, stainless steel appliances, and sleek stone countertops, while the living room walkout invites you to relax in the backyard oasis, complete with spectacular western sunsets. The airy second floor offers four generously sized bedrooms, all adorned with hardwood flooring, enhanced lighting, and ample closet space. Two upgraded bathrooms, including a luxurious 4-piece ensuite, complete this ideal family living space. The finished lower level provides endless possibilities, featuring a spacious recreation room, a potential fifth bedroom (or den), and ample storage. Recent updates include a newly shingled roof (2021) and replaced back windows (2024), ensuring peace of mind for years to come. Located just steps from vibrant parks, top-rated schools, shopping, dining, golf courses, Barrie’s stunning waterfront, and major commuter routes, this home truly has it all. With no detail overlooked and pride of ownership evident throughout, this move-in-ready property is ready to welcome you home. Don’t miss your chance to view this exceptional home—book your showing today! (id:47351)
2175 Marine Drive Unit# Ph6
Oakville, Ontario
Spectacular unobstructed views from this fabulous luxury penthouse. This stunning renovated showstopper presents quality upgrades & meticulous attention to detail. Marvel at the uninterrupted, breathtaking views of Lake Ontario, the Toronto skyline & magnificent tree canopy. Exceptional updates including vinyl floors, pot lights, smooth ceilings, high quality light fixtures, custom window coverings & so much more. Impressive high-end Cabico custom kitchen with an open concept design. Outfitted with stainless steel appliances including an induction cooktop, built-in oven & microwave, built-in dishwasher & fridge. Incredible storage with a multitude of cabinets, large pantry & pull-out drawers equipped with custom storage inserts. Completed with quartz counters & back splash. The kitchen flows seamlessly to the dining room featuring a custom built-in entertainment unit & large island/table with plenty of drawers, ready to seat the family & guests. Perfect for entertaining & everyday life. The living room boasts vaulted ceilings, floor to ceiling windows & a walkout to the generous private balcony showcasing the superb views. Enjoy the woodburning fireplace (currently has an electric insert). The primary bedroom hosts a lavish 3-piece ensuite, walk-in closet & walk-out to the balcony. Bright 2nd bedroom with access to the balcony, spa-like 3-piece guest bathroom with elegant soaker tub, & convenient laundry & storage rooms. 1 owned underground parking space & exclusive use locker. 2 heating/cooling systems installed 2022. Excellent building amenities including indoor pool, exercise room, saunas, lounge & library, party room, billiards, indoor golf range, woodworking shop, social activities, tennis/pickleball court, visitor parking & much more. Live at the desirable “Ennisclare on the Lake” complex in desirable Bronte Village, close to the lake, Bronte Harbour, parks & trails, shopping & restaurants. VIEW THE 3D VIRTUAL IGUIDE TOUR, FLOOR PLAN, VIDEO & ADDITIONAL PHOTOS (id:47351)
27 Beirnes Court
Centre Wellington (Fergus), Ontario
Welcome to 27 Beirnes Court, a charming all-brick bungalow set on a quiet cul-de-sac in the heart of Fergus. Built in 2003 by Wrighthaven Homes and lovingly maintained by its original owner, this home blends comfort with convenience. The open-concept layout showcases a spacious eat-in kitchen that seamlessly connects to the family room, perfect for both daily living and hosting gatherings. Patio doors lead to a fully fenced backyard, ideal for outdoor relaxation. This thoughtfully designed bungalow features two large bedrooms, including a primary suite with a private three-piece ensuite, complemented by a four-piece bathroom. Practical touches include main-floor laundry, direct access from the single-car garage, and an owned hot water heater, while a roof replacement in 2020 adds value. The expansive, unfinished basement invites endless potential - imagine additional bedrooms, a recreation room, or even a full secondary living space. The home is ideally located near a splash pad and park, perfect for family outings, and offers walkable access to downtown Fergus, filled with shops, cafes, and restaurants. Grocery stores, schools, and recreational facilities, including arenas, are all conveniently nearby. This property offers the perfect opportunity for downsizers seeking a manageable yet comfortable space or for a family ready to expand and grow. (id:47351)
217890 Concession 3 Road
Georgian Bluffs, Ontario
Custom built stone bungalow, Shop, Storage building and hobby barn on 50 acres. Built in 2008 the home features spacious room and an open concept living area. Vaulted ceilings in the living room, island and breakfast bar in the kitchen, dedicated laundry room and pantry. Entry from the attached garage leads to a great boot room. Walk-out to covered porches, front and back. 2 main floor bedrooms, 2 main floor bathrooms (one ensuite). Lower level is finished with 2 additional bedrooms, full bath, kitchen and family room with walkout to patio. Geothermal with in-floor on lower level, on demand hot water, back-up propane generator. Heated shop is 30x60 with hydro and water. Storage building 30x87 with hydro and concrete floor. Steel-sided barn is 17x28. Country living on a paved corner on the outskirts of Owen Sound. HST in addition to purchase price. (id:47351)
17 Parkdale Drive
Thorold (557 - Thorold Downtown), Ontario
This charming 2+1 bedroom home is beautifully maintained and located in a fabulous area. The main floor features a spacious living room with a large bow window, hardwood floors, new crown moulding, and an open connection to the formal dining room. The kitchen is large with oak cabinets and overlooks the living and dining areas. Two bedrooms and an updated 4-piece bathroom complete the main floor. The side entry provides easy access to both the main floor and basement, where a large rec room, a newly added bedroom, a3-piece bathroom, and a laundry room (with potential for a small kitchenette) offer great in-law suite possibilities. The basement also includes a large utility/storage room. The home has been freshly painted, rewired, and has a new electrical panel. Outside, enjoy beautiful front gardens, a large concrete driveway, a heated single-car garage, a covered back porch, a pond, and fenced backyard. This move-in-ready home is a true pleasure to view . (id:47351)
59 Garnet Street
St. Catharines (445 - Facer), Ontario
Bright, sunny main floor offering eat-in kitchen, 3 bedroom, 3 pc bath. Updated hydro panel, basement with new Rolux sound proof insulation used in ceilings to reduce noise. Shared laundry in lower level. Furnace approximately 12 years old, all new duct work throughout home. Roof reshingled March 2021. Vinyl replacement windows throughout. Long single driveway, street parking. Large fenced yard. Great location close to schools, shopping, QEW highway and bus route. (id:47351)
Upper - 4230 Bloor Street W
Toronto (Markland Wood), Ontario
Welcome to 4230 Bloor St W! Cozy and functional main floor bungalow located in the desirable area of Markland Woods! This upgraded and meticulously maintained property features 3 bedrooms, a spacious living area, modern kitchen, and beautifully upgraded bathroom! Close to public transit, shopping, parks and major highways. Come take a look at this wonderful home! **** EXTRAS **** Built-Ins in third bedroom can be removed if needed. (id:47351)
2312 Sideroad 10
Bradford West Gwillimbury, Ontario
Conveniently located with easy access to Highway 400, and adjacent to farmland for acres. This rural setting in between Toronto and Barrie is desirable for many other reasons too. 5 beds, ample parking, 2 car garage, great Neighbors, and more. Full fence enclosing the large back yard, so your pets can run freely (but not too free). **** EXTRAS **** Appliances, ELFs, window coverings. (id:47351)
208 - 7163 Yonge Street
Markham (Thornhill), Ontario
Private space available in ""World on Yonge (World Shops) "" surrounded by an indoor mall, commercial unit for multi-use such as physio/massage/dental & medical uses. Professional office space & more! Property taxes &TMI are included in rent, The lease is required for 3-5 years. (id:47351)
21 Coppercliff Crescent
Tiny, Ontario
Discover serene living at 21 Coppercliff Crescent, Tiny, ON, a charming 3-bedroom, 2-bathroom home perfectly situated near Awenda Provincial Park and steps from lake access. This delightful property features a spacious living area with a cozy wood-burning fireplace and a walkout to a private deck, ideal for relaxation or entertaining. The well-equipped kitchen offers ample storage, while the bright primary bedroom boasts its own balcony with peaceful views. With an attached double garage, a private driveway accommodating up to eight vehicles, and a level, generously sized lot, this home provides both convenience and tranquility. Located in a family-friendly community, you'll enjoy proximity to beaches, hiking trails, skiing, and local amenities, including schools and shopping. Offered at $2,500/month, this property is an excellent opportunity to embrace the relaxing lifestyle of Tiny. (id:47351)
242 Rideau Street Unit#802
Ottawa, Ontario
Experience urban living at its finest from the 8th floor of this contemporary 2-bed, 2-bath plus DEN, offering spacious living space. With dark hardwood floors flowing throughout, complemented by floor-to-ceiling windows that make this amazing layout a great unit to call 'home'. The kitchen boasts granite countertops, stainless steel appliances, and a peninsula, connecting the open-concept living and dining area leading to a private balcony. Both bedrooms feature large windows, with the primary bedroom offering a 4-piece ensuite. The open den area serves as an adaptable work or study space. Enjoy 24-hour concierge, fitness centre, indoor pool, entertaining amenities, and outdoor terraces. If that’s not enough, price includes underground parking and storage locker. Steps away from LRT Rideau Station, Ottawa University, Rideau Centre, Rideau Canal, with an abundance of restaurants and shops nearby. Book a showing today! (id:47351)
349 Mcleod Street Unit#821
Ottawa, Ontario
A modern Penthouse 1 bed + den w/2 full baths in conveniently located Central 1! A stylish and functional Stockholm model features hardwood floors, 9ft concrete ceilings, large floor-to-ceiling windows and a South-facing exposure providing natural light and expansive urban views. The kitchen highlights modern cabinetry, stainless steel appliances, quartz countertops, and breakfast island. The spacious bedroom includes a 4pc. ensuite bath, while the versatile den provides optionality and can serve as a home office, 2nd bed, studio, or dining room. An expansive 84 sq.ft. balcony suitable for a patio set and electric BBQ. In-suite laundry and a storage locker included. Access to the gym, party room, theater, pool table, and an outdoor BBQ area. Situated in the vibrant Centretown, this condo is conveniently located steps to shops, restaurants, and public transit, ideal for those seeking an urban lifestyle! Seller will pay for the first year of the rental parking spot. Flexible possession! (id:47351)











