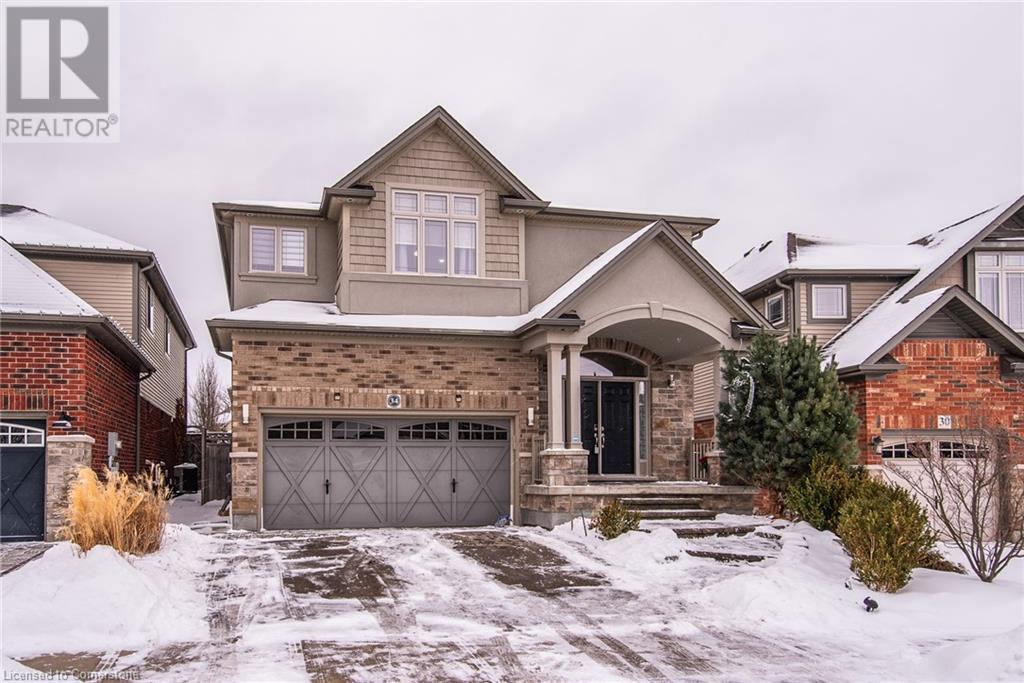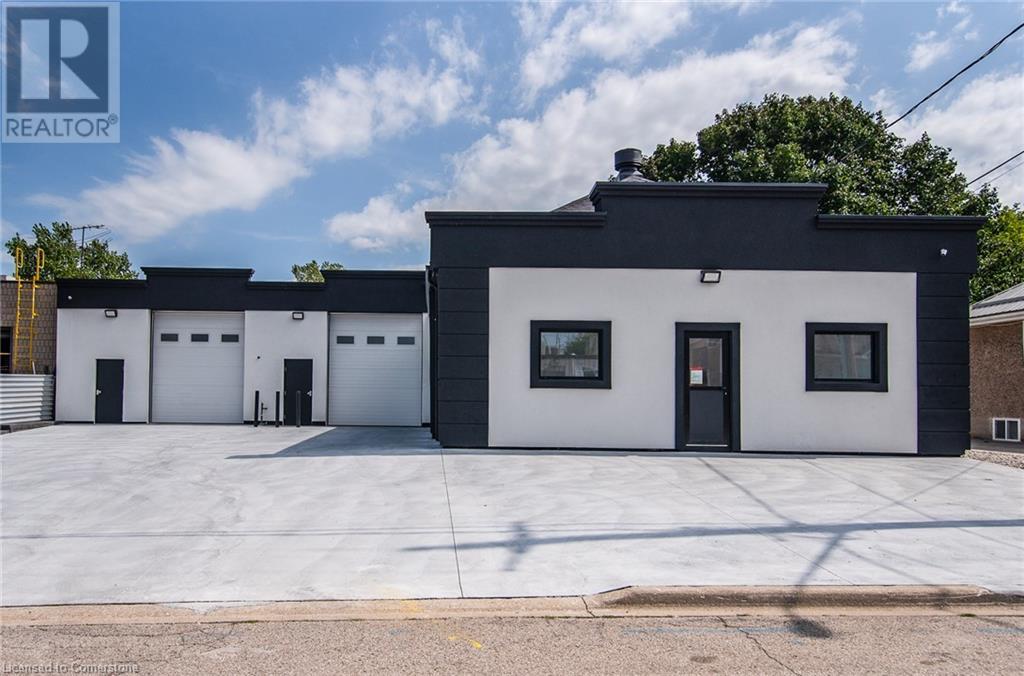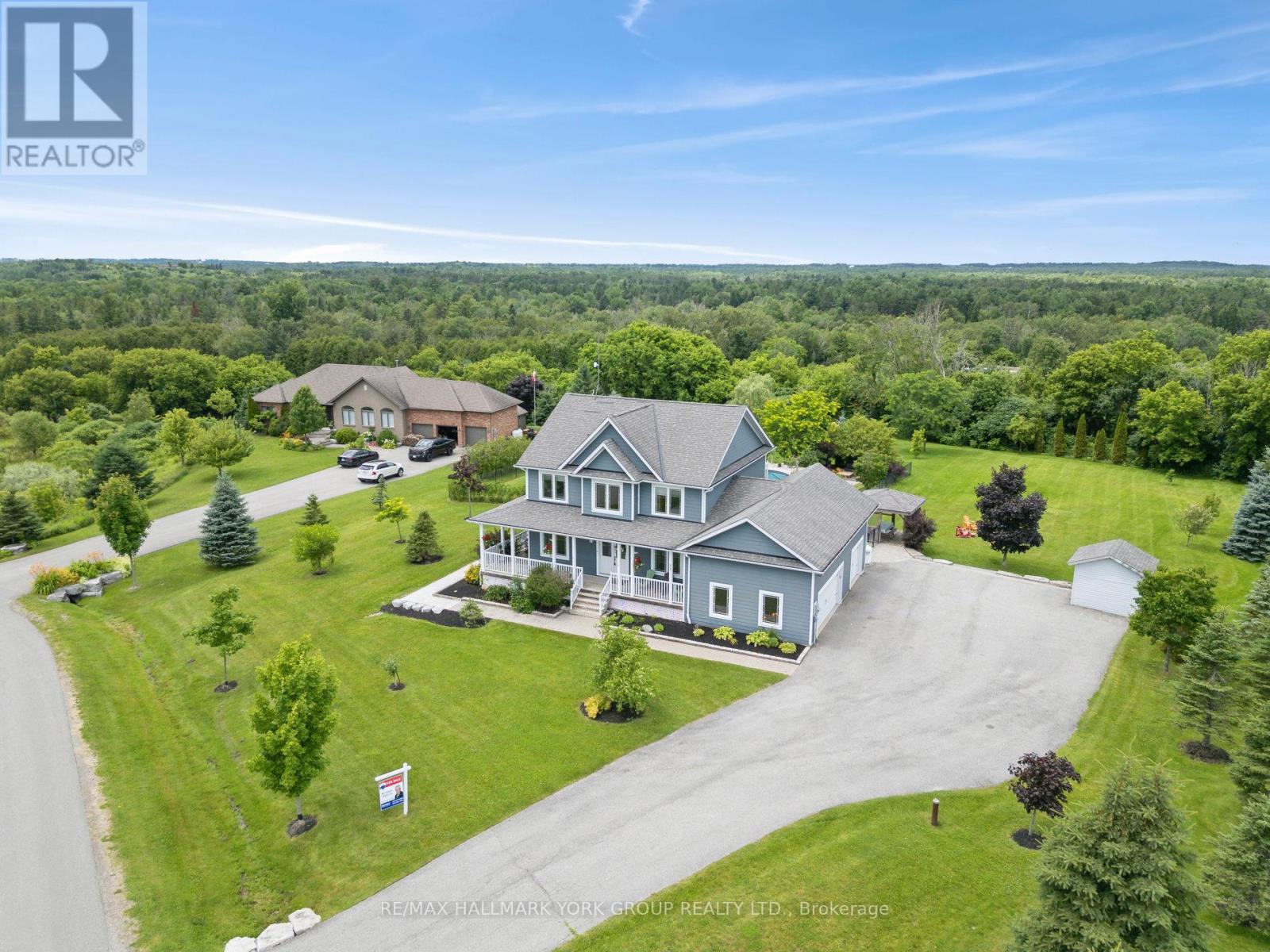34 Adencliffe Street
Kitchener, Ontario
Welcome to 34 Adencliffe St, Kitchener, a stunning 6-bedroom, 3-full bath, 2-half bath home located on a quiet street, offering the perfect blend of luxury and practicality. From the moment you step inside, you’ll be captivated by the soaring ceilings, sweeping staircase, and expansive living areas that set the tone for this elegant home. The main floor features a family mudroom, a home office, a powder room, two sitting areas, and a bright, modern kitchen with sleek stainless steel appliances, two-tone cabinetry, stone countertops, and a large central island, all overlooking a beautifully landscaped, fenced backyard. The open-concept family room off the kitchen is ideal for entertaining, while upstairs, the spacious primary bedroom boasts a walk-in closet, custom built-ins, and a skylight, leading to a spa-like ensuite that offers a peaceful retreat. Three additional generously sized bedrooms share a 4-piece bath, and the upper level also includes a convenient laundry room with storage and a laundry sink. The high-end finished basement, with a separate entrance and large windows, offers excellent in-law suite potential, featuring a full kitchen, rec room, spacious bedroom, and luxury ensuite bath. Located within walking distance of highly regarded schools, parks, grocery stores, shopping, and public transit, with easy access to Conestoga College and Highway 401, this home provides the ideal space for families seeking comfort, luxury, and convenience. (id:47351)
19 Curzon Street
Toronto (South Riverdale), Ontario
Solid Brick, 2 Storey. 3 Bedroom Home in Desirable Location, Large Front Porch with Detached Garage off Laneway, Separate Entrance to Basement with Loads of Potential, Hardwood Floors, Renovated Main Bathroom, New Light Fixtures, Freshly Painted, Ready For Your Ideas (id:47351)
17 Jarvis Street
Cambridge, Ontario
Excellent opportunity to acquire a 5155 SF industrial building zoned M2, allowing for a wide range of industrial uses, including manufacturing and warehousing. This completely updated building is in like new condition, offering exceptional curb appeal with a modern, professional appearance. Located centrally near the Galt and Preston core areas, this property offers quick access to Hwy 24 and the 401 Expressway, making it ideal for businesses needing convenient routes to Toronto, London, Brantford, and Hamilton. The building features high-quality concrete block construction for long-lasting, low-maintenance durability, a functional layout that includes office space, 2 two-piece bathrooms, and mezzanine storage to support a variety of business needs. Additionally, it comes with a newer concrete front yard parking area, enhancing accessibility and convenience for staff and clients. Shows very well! (id:47351)
38 Cannon Court
Orangeville, Ontario
Welcome to 38 Cannon Court, a charming semi-detached home offering a perfect blend of comfort, style, and convenience in one of Orangeville's sought-after communities. This move-in ready home features 4 spacious bedrooms, 2 bathrooms, and bright, airy spaces filled with natural light. The main level boasts generously sized principal rooms, easy-care flooring, and a fabulous eat-in kitchen with direct access to a fenced backyard complete with a deck, shed, and ample space for entertaining or relaxing summer days. The partly finished basement provides additional living space with ample storage next to the laundry room. Nestled on a tranquil court, this home is ideally located within walking distance of schools, parks, and shopping, making it perfect for families. From the inviting front porch to the functional galley kitchen and bright living room that connects seamlessly to the dining area, this home is ready to welcome its new owners. Don't miss out on making it yours! Just a few steps away, you'll find the Orangeville Lions Club Sport park, which offers soccer fields, a playground, walking trails, and a gazebo, providing endless outdoor activities. **** EXTRAS **** With the nearby bypass just a minute away, commuting is a breeze. This residence offers both convenience and a vibrant community atmosphere, making it an exceptional family home. (id:47351)
27 Bagshaw Crescent
Uxbridge, Ontario
Discover an executive home in a private rural enclave, offering 1.9 acres of gently sloping land surrounded by lush trees and stunning sunset views. This remarkable property features a brand-new geothermal furnace for efficient heating and cooling, providing year-round comfort. The entertaining area is a showstopper, with a four-level design surrounding the oversized in-ground heated pool, complete with a charming gazebo and cabanaperfect for hosting unforgettable gatherings or simply unwinding in style. Inside, the open-concept main floor showcases elegant bamboo flooring and granite countertops, combining modern sophistication with natural charm. The cozy bedrooms and fully finished basement feature cork flooring, offering comfort and sustainability. The luxurious master bedroom includes his and her closets, a private walkout balcony, and a spa-like ensuite with his and her sinks and a two-person soaker tub. The main floor bathroom boasts a jacuzzi tub, perfect for relaxation after a long day. A spacious home office with a built-in desk caters to modern living needs, providing an ideal space for remote work or creative pursuits. Located in a friendly neighborhood with excellent schools and just 20 minutes from the 404, this home seamlessly blends serene rural living with executive luxury. Dont miss this extraordinary opportunity! **** EXTRAS **** Fridge,stove,d/washer,existing washer&dryer,freezer in bsmt,all window coverings,propane for stove & 2 fireplaces,fiber gigabyte internet,riding lawnmower,lawn sweeper,snow blower,colored muskoka chairs in bkyd, pool equipment (id:47351)
215 - 20 Great Gulf Drive
Vaughan (Concord), Ontario
Discover this stunning, professionally designed office space located in a modern complex with sleek white and black facade, perfectly situated just off Highway 407 and Keele in Concord. Offering approximately 1,079 sq. ft. of finished space on the second floor, this office is ideal for businesses seeking a sophisticated and functional workspace in a highly accessible location. This bright and contemporary unit features wall-to-wall windows that flood the space with natural light, complemented by bright LED pot lights throughout. The layout includes two large private offices, a welcoming reception area, an open workspace, and a private boardroom-providing ample flexibility for a variety of business needs. Additionally, the unit is equipped with an ensuite kitchenette complete with a fridge, dishwasher, and toaster oven, offering convenience for your team. All work has been completed professionally with permits, ensuring the highest standards of quality. The unit is easily accessible with two separate entrances, an elevator, and ample surface parking for clients and staff. Its prime location offers seamless connectivity, just moments from Highway 407 and a short drive to Highway 400, making commuting a breeze. This is an exceptional opportunity to elevate your business in a vibrant and growing area of Vaughan. Contact us today to arrange a private viewing and see the potential this professional office space has to offer! (id:47351)
37 Main Street N Unit# 1
Hagersville, Ontario
Discover your new home in this charming 2-bedroom, 1-bathroom unit located in the heart of Hagersville. This inviting space features a bright living area, a modern kitchen with ample storage, and comfortable bedrooms. Enjoy the convenience of nearby amenities, parks, schools and the West Haldimand General Hospital. One parking space included. Don't miss out - schedule a viewing today! (id:47351)
399 Kribs Street
Cambridge, Ontario
Nestled in one of the best neighbourhoods in Hespeler, this one of a kind 4+ bedroom, 4 bath home is perfect for a large family or multigenerational living AND has a 1+ bedroom walk out in-law suite, complete with its own garage! When you arrive, note the mature trees, beautiful front porch & brand-new front door. The large living room & dining room are flooded with natural light. The gourmet kitchen with granite counters and custom cherry cabinetry has tons of storage & opens to a window-filled breakfast room & cozy family room with fireplace. A door leads to the large (2022) composite deck for outdoor dining! The main floor includes a beautiful laundry room with loads of storage, direct access to the garages & access to the in-law suite! Upstairs are FOUR large bedrooms PLUS a second floor family room that could be converted to a 5th bedroom or a great social space for the kids! The primary bedroom with ensuite & walk in closet has its own fireplace! Look for the secret bookshelf door in the room (office) above the garage! The newly renovated basement boasts a living room with fireplace, kitchen with a large eating area, & bedroom with a walk-in closet. A second space could be used as an office/study or slightly renovated to create yet another bedroom! Don't miss the covered outdoor patio & heated indoor leisure pool, great for exercise, therapy or hours of fun with the kids. Installed 2022, this room has its own heating & ventilation system! This home has a 3-car garage & parking for 3 in the driveway. Decks, patios & perennial gardens enhance the outdoor space! There are numerous updates to this home including freshly painted throughout, tons of newer flooring, updated staircases, furnace & a/c (2020). This amazing home is in one of the best school areas in town and is close to 401, shopping, parks & trails! (id:47351)
1350 Linden Crescent
Brockville, Ontario
Discover your dream home in a highly desirable neighbourhood! This charming 4-bedroom property offers everything you need for comfortable living. Boasting 2 bathrooms, a finished basement, and a private fenced backyard, its perfect for families, entertaining, or simply relaxing. The home also features a garage and additional parking, providing ample space for your vehicles. Conveniently located close to schools, parks, shopping, and public transportation, this move-in-ready home combines comfort, practicality, and location. The 4th bedroom on the main level can be converted back to a laundry room or would make a fantastic den, office or hair salon as there is plumbing to that room. (id:47351)
571 Lambton Street
London, Ontario
An exciting opportunity in London, Ontario to acquire a spacious, Old North home boasting a large private backyard with southern exposure. Ideally located within the sought-after school catchments of Old North Public School and Central Secondary School, and a short walk to a direct bus line to be on Western University campus or at hospital in under 20 minutes. Built in 1955, this lovely 3 bedroom/3 full bath multi-level home has over 2000 sq ft of finished living space and is situated on a quiet one block long street. The property boasts a frontage of 58' with a depth of 144' and has an attached 1.5 car garage with inside entry. The light-filled interior features a spacious eat-in kitchen with granite countertops, a living room with a wood burning fireplace and a large rear addition where you will find a dining area and family room. (This space could be easily converted to 2 additional bedrooms.) Both the family room and living room have garden doors which provide direct access to the beautifully landscaped rear yard, patio and gazebo. Other value-added features are a finished recreation room on the lower level as well as a four-piece ensuite bathroom adjacent to the primary bedroom. There is plenty of parking on the private double wide cement driveway. You will love living in this coveted North London neighbourhood known for its tree-lined streets and character homes. Great walkability to shops, services, public transit, the Thames Valley Parkway trails, Kings College and Western U. (id:47351)
167 Brock Street E
Gananoque, Ontario
Welcome to 167 Brock St, Gananoque, known as gateway to the 1000 Islands on Lake Ontario and the St Lawrence River, with its endless coves, hideaways, and playgrounds for boaters and sailors alike. As you enter the home, you will immediately appreciate the charm and condition of this fine older quality built home! Enjoy the comfortable living room featuring wire distressed oak floors and natural gas fireplace with a custom-made oak mantle. The spacious dining room is perfect for family gatherings, with built-in features and abundant southern exposure to natural light. Enjoy your morning coffee in the eat-in kitchen with plenty of counter space, NG stove, refrigerator, microwave and dishwasher. The convenient main floor laundry room and pantry make for efficient use of space. As you continue down to the rear of the main floor, there is ample closet space, a bathroom featuring a corner spa jet tub, and an entry door to the deck for barbecuing. The adjacent main floor family room is ideal for TV watching and relaxing which opens to a wall of windows and doors leading to the three-season sun-room. This is a perfect place to relax with family and friends. On the upper level, you'll find the same beautiful distressed oak floors, spacious bedrooms, with the 4th being ideal for a nursery or office. The main bath offers a second jet tub, shower and generous counter space. The full lower basement level is perfect for a workout space and hobbyist, with an abundance of storage space and a workbench for the handyperson. Parking is convenient with a double car driveway plus a single car garage at the rear of the house, accessing a handy alleyway. The large south side landscaped property offers space for the gardener and home improvements, making for the perfect family home rich in history with all the modern conveniences you'll need. Downtown amenities such as waterfront restaurants, parks and theater are within a few minutes' walk. City of Kingston is only 20 minutes away. (id:47351)
1340 William Halton Parkway
Oakville, Ontario
Welcome to this exquisite, brand-new townhouse in the highly sought-after Treasury Community, located near Oakvilles prestigious Trafalgar Memorial Hospital. Offering 2,096 sq. ft. of thoughtfully designed living space, this home features 4 spacious bedrooms, 3.5 bathrooms, and a double-car garage. Inside, you'll find beautiful hardwood flooring and smooth, modern ceilings throughout, creating a sleek and inviting atmosphere.The upgraded kitchen is a standout, featuring a large center island perfect for entertaining, complemented by a premium appliance package. The main floor also offers a generous balcony and a cozy electric fireplace, ideal for relaxing after a long day.This homes prime location puts you within walking distance of the state-of-the-art Trafalgar Memorial Hospital, a key medical hub in Oakville. It also provides easy access to public transportation and major commuter routes. Explore the scenic beauty of nearby trails, 16 Mile Creek, and a local golf courseall just minutes away. With Highways 403, 407, and QEW nearby, this location offers unparalleled convenience for both work and leisure.Listed price reflects an unfurnished property. Dont miss your chance to live in one of Oakvilles most desirable neighborhoods, offering both modern comforts and easy access to top-tier amenities, including healthcare, recreation, and shopping. (id:47351)











