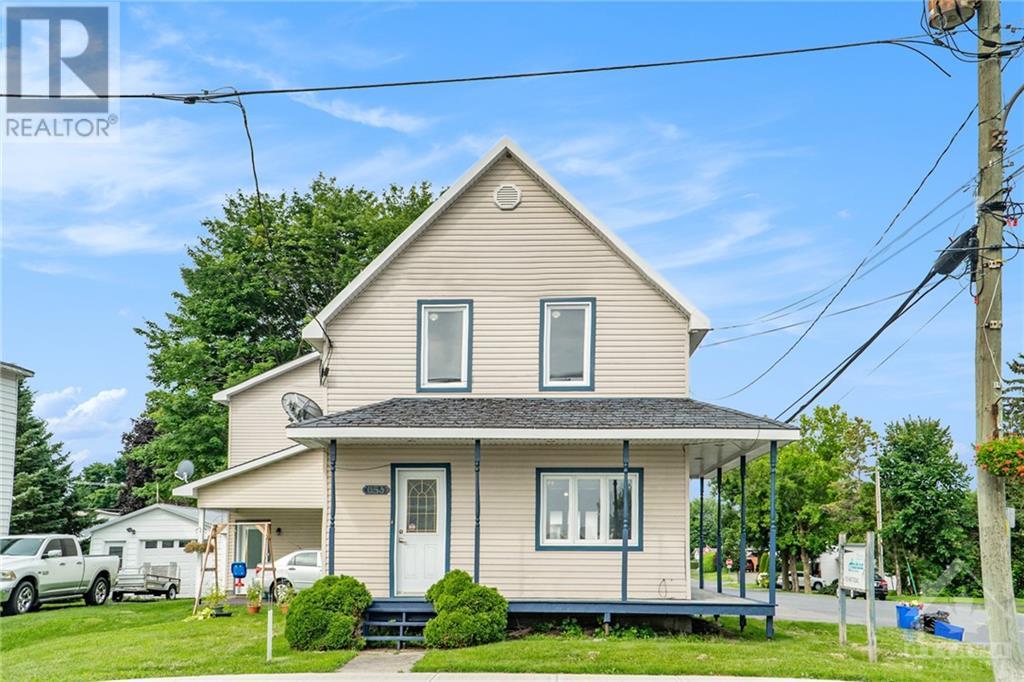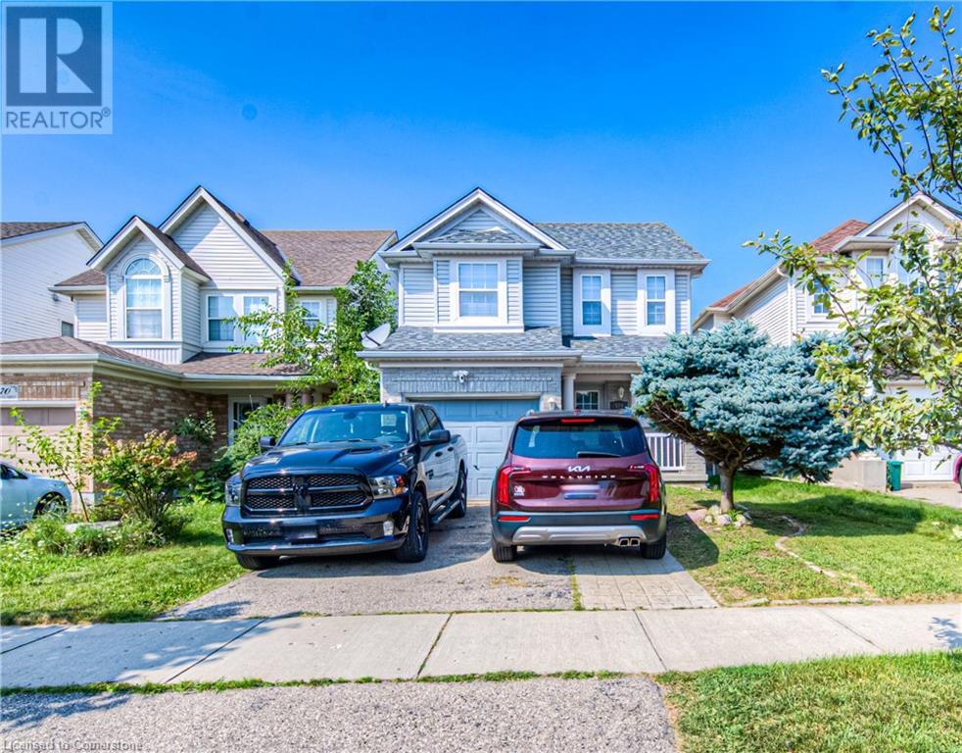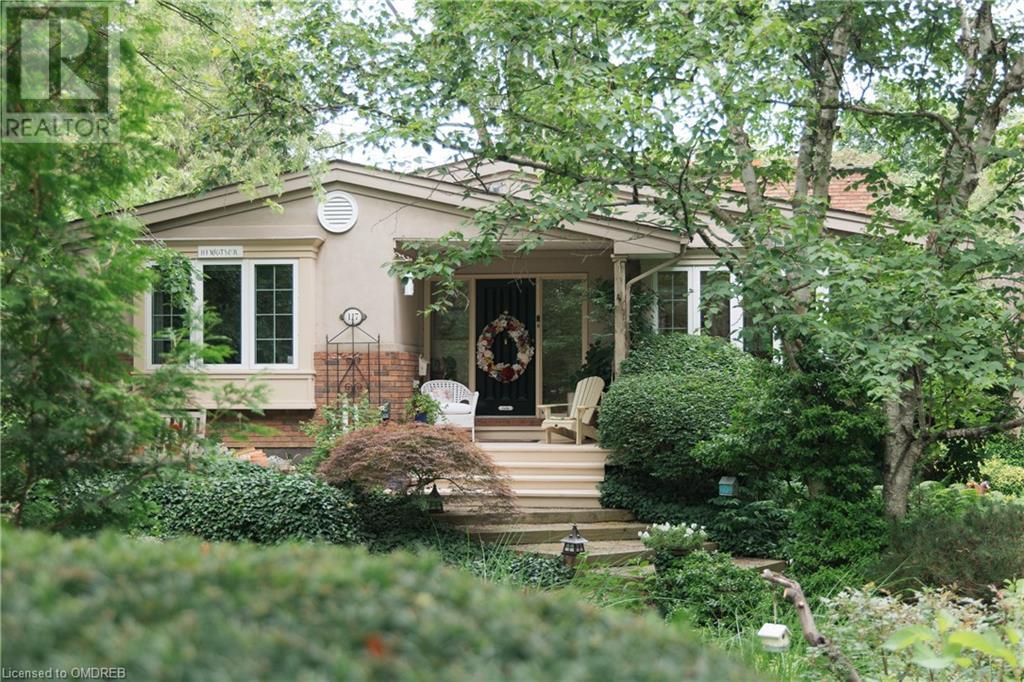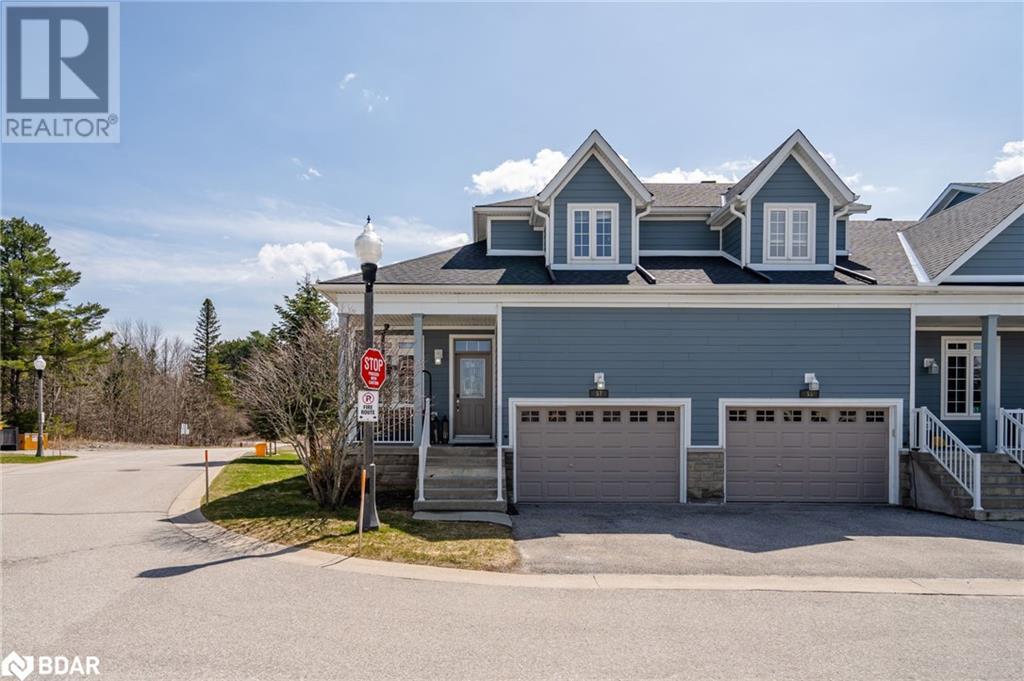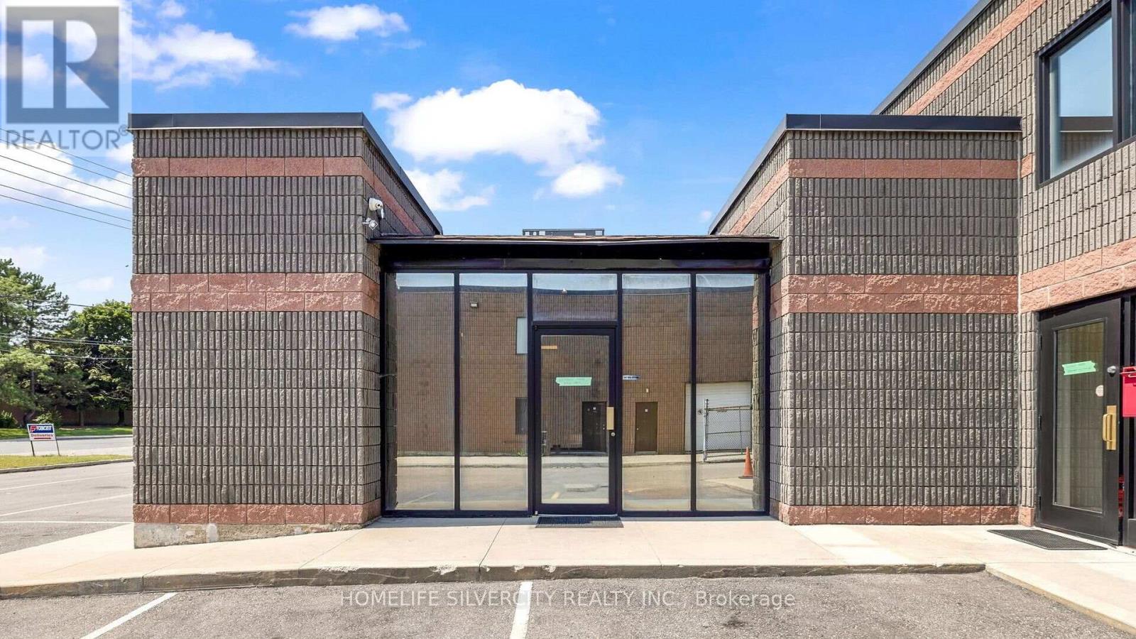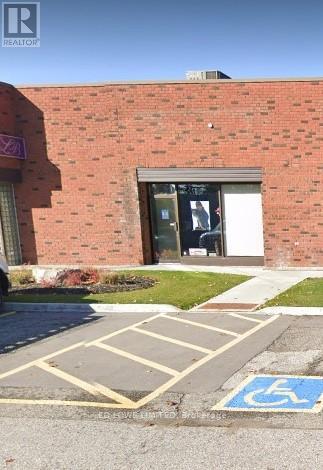263 - 65 Attmar Drive
Brampton, Ontario
Attention FIRST TIME HOME BUYER! This beautiful BRAND NEW condo stacked townhouse Features 1 Bedroom + 1 Bathroom, 1 Car Parking (Owned) and 1 Locker (Owned). Lots of builder upgrades. Carpet free, Oversized balcony with glass railings, Upgraded KITCHEN AID appliances in the entire kitchen, quartz countertop, quality designed cabinetry with full depth fridge upper cabinet, upgraded kitchen backsplash, Approx 9' Ceiling heights as per plan, Countertops, Quality designed bathroom vanity cabinets including powder room, Under mount square Basins, In Suite Laundry closet. Pets allowed with restrictions.Located at the intersection of Gore Rd/Queen St close to Hwy 427, 407, 50, 7, Minutes from Costco, Parks, Public Transit & More!! (id:47351)
114 Heritage Street
Bradford West Gwillimbury, Ontario
A beautiful 4-bedroom detached end lot home, 2 of the 4 bedrooms consist of ensuite and walk-in closet, 2,893 sq.ft. in a desired Bradford neighbourhood with a protected conservation area to the right of property. Amenities within 10min includes Walmart Supercenter, Home Depot, Shoppers Drug Mart Daycare Centre & No Frills, 15 minutes to New Market and 25 minutes to Aurora. (id:47351)
3785 Carp Road
Carp, Ontario
Golden Opportunity! Seize approximately 1.7 acres of PRIME DEVELOPMENT LAND in the heart of Carp village. Located in the Village Mixed-Use Zone, this property supports a diverse range of commercial, leisure, institutional, & residential uses. With frontage on two streets, including Carp's main thoroughfare, it offers exceptional visibility & high foot traffic. Situated directly across from the Carp Fair Grounds/Agricultural Society/Farmer’s Market, The Hive (Boutique Shops & Salon), & Alice’s Village Cafe and just a short stroll to Carp Creamery, The Juke Joint Soul Kitchen, Ridgerock Brewery, LCBO, & much more! Carp, named Canada’s friendliest community by Expedia, is drawing interest from across the city & province. Enjoy the convenience of nearby HWY access for convenient commutes, & a mere 30-min. drive to downtown Ottawa. This is a rare opportunity to invest in your future & build your vision! Schedule a site viewing with 48 hours notice. Includes 3 parcels of land & 2 houses. (id:47351)
44 Kirby Avenue
Collingwood, Ontario
This is the largest model available in the 46ft wide home series within this community, offering over 2,500 sq. ft. of above-ground living space . The home is situated on a serene ravine lot with no house at the back, ensuring privacy. The home features a welcoming family and living room, a spacious kitchen, and beautiful hardwood flooring on the main floor complemented by elegant oak stairs. The kitchen is equipped with stainless steel appliances. Upstairs, you'll find four generously sized bedrooms and two full bathrooms, providing ample space for your family. The unfinished basement offers a versatile space perfect as a play area for children during the winter and as additional storage in the summer. Located just 200 meters from Admiral Collingwood Elementary School, this home is ideal for families with young children. You'll also enjoy the convenience of being just a 5-minute drive from Sunset Point Park and 10 minutes from Blue Mountain. We are looking for A1 tenants to make this beautiful house their home. (Pictures were taken at the time of possession, before renting) **** EXTRAS **** Tenant Pays Utilities, A1 Tenant Required, All Elfs, Fridge, Stove, Washer And Dryer. Basement Included. No Pet. No Smoking. Windows Covering Will Be Installed By Ll Before Occupancy (id:47351)
2676 Harmony Road N
Oshawa, Ontario
Prime Land For Future Redevelopment! 13.88 Acres of Beautiful Property Located Just South of the Highway 407 Interchange On Harmony Road; 474.93 Feet of Frontage; On A Clear Day You Can See The CN Tower! This Property is Designated as 'Employment Area' in the Regional Official Plan (Envision Durham;) Oshawa Has Been Ranked Number One For Development Approval Timelines and The Highest Rate of Population Growth in Canada **** EXTRAS **** Existing Tenanted 4 Bedroom Sidesplit House With 4 Washrooms; 4 Car Garage and a Small Barn, Vacant Possession (id:47351)
771 Du Bercail Street
L'orignal, Ontario
Nestled on a beautiful treed 1.66 acre lot in the sought after Riviera Estates is this stunning family home. A well designed open concept main floor with low maintenance hardwood and ceramic flooring. A living room with lots of natural light flows well into the adjacent dining area. The kitchen boasts an abundance of cabinets, counter space, center island with lunch counter and stainless appliances. Garden doors give access to a back deck, gazebo, spa and above ground pool for enjoyable outdoor summer living. 3 generous size bedrooms on the second level with the primary having a walk in closet, along with a full bath complete with soaker tub and separate shower. Additional living space in the fully finished, renovated basement with an oversize family room, separate laundry room with rough-in for bathroom and plenty of storage space. New inserts in all windows(2024). Call for a private tour and visit the virtual walk through and video in the multimedia section. (id:47351)
3785 Carp Road
Carp, Ontario
Golden Opportunity! Seize approximately 1.7 acres of PRIME DEVELOPMENT LAND in the heart of Carp village. Located in the Village Mixed-Use Zone, this property supports a diverse range of commercial, leisure, institutional, & residential uses. With frontage on two streets, including Carp's main thoroughfare, it offers exceptional visibility & high foot traffic. Situated directly across from the Carp Fair Grounds/Agricultural Society/Farmer’s Market, The Hive (Boutique Shops & Salon), & Alice’s Village Cafe and just a short stroll to Carp Creamery, The Juke Joint Soul Kitchen, Ridgerock Brewery, LCBO, & much more! Carp, named Canada’s friendliest community by Expedia, is drawing interest from across the city & province. Enjoy the convenience of nearby HWY access for convenient commutes, & a mere 30-min. drive to downtown Ottawa. This is a rare opportunity to invest in your future & build your vision! Schedule a site viewing with 48 hours notice. Includes 3 parcels of land & two houses. (id:47351)
3785 Carp Road
Carp, Ontario
Golden Opportunity! Seize approximately 1.7 acres of PRIME DEVELOPMENT LAND in the heart of Carp village. Located in the Village Mixed-Use Zone, this property supports a diverse range of commercial, leisure, institutional, & residential uses. With frontage on two streets, including Carp's main thoroughfare, it offers exceptional visibility & high foot traffic. Situated directly across from the Carp Fair Grounds/Agricultural Society/Farmer’s Market, The Hive (Boutique Shops & Salon), & Alice’s Village Cafe and just a short stroll to Carp Creamery, The Juke Joint Soul Kitchen, Ridgerock Brewery, LCBO, & much more! Carp, named Canada’s friendliest community by Expedia, is drawing interest from across the city & province. Enjoy the convenience of nearby HWY access for convenient commutes, & a mere 30-min. drive to downtown Ottawa. This is a rare opportunity to invest in your future & build your vision! Schedule a site viewing with 48 hours notice. Includes 3 parcels of land & 2 houses. (id:47351)
683 Principale Street
Casselman, Ontario
Right in the heart of Casselman! This rare opportunity allows you to have a single family home freshly painted and vacant, with a separate building (2021) that includes a large 2 bedroom apartment with radiant flooring, open concept living dining area, plus a rented commercial space and 2 separate garage doors for even more income potential. Don't miss out! (id:47351)
574 Bonavista Drive
Waterloo, Ontario
Welcome to 574 Bonavista Drive - affordable detached home in desirable, family friendly Eastbridge! The main floor features an open concept layout. Note the elevated deck which backs on to greenspace. No backyard neighbours! Convenient two piece bathroom. Note access from inside to garage. Second floor features three generously sized bedrooms and four piece bath. Unspoiled basement with some framing done awaits your touches. Recent updates include luxury vinyl plank thoughout main and second floors! Note new countertop/back splash This home is a three mnute walk to St. Luke's and Lester B Pearson - two of the best schools in Region. Pathway at end of Street to access Trail network along Grand River. Great proximity to RIM Park - ice pads, gyms, golf, City programming and so much more. This is a great home at a great price. Let's schedule a viewing - today! (id:47351)
62 Martin Grove Road
Toronto, Ontario
Welcome To 62 Martin Grove Rd! This Home Offers So Much. Great Property Inside And Out For Entertaining Your Family And Guests. Open Concept Main Floor With 2 Large Bi-Folding Doors Leading To Your Very Own Pool, Hot Tub, Fireplace, Cabana, And Deck. A Backyard Oasis! Large Primary Bedroom With His And Her Walk-in Closets And An Exquisite Ensuite. All Bedrooms Boast Custom Built Closets. Bedroom On The Second Floor Has A Beautiful Ensuite And Large Floor To Ceiling Windows. Main Floor Includes An Office With Custom Wall To Wall Cabinetry Perfect For The Business Professional. A Wine Wall In The Dining Room, Beautiful Kitchen With A Large Island And Pantry, And Living Room With A Custom Built LED Light. Mudroom From Garage Allows Easy Access With Storage For Coats And Shoes. The Basement Includes A Cold Room With Plenty Of Storage, Theatre With A Wet Bar, Gym With A Filtered Water Fountain, Billiards Room, And Walk Up To The Back Yard. The Main Staircase In This Home Is A Show Piece! Metal Frame With Lit Up Glass Steps And Landings! Property Is Fully Landscaped With Lighting In The Backyard, Front Garden, And Driveway. **** EXTRAS **** Do Not Miss Your Opportunity To Live In One Of The Nicest Homes In The Area. Fantastic, Sought After School District. Park Next Door Contains A Playground For Children, Tennis Courts, Ice Rink, Public Pool, Baseball Diamond. (id:47351)
231 - 260 John Garland Boulevard
Toronto, Ontario
Bright & Spacious Three Bedroom Condo Townhome .... Nice Sized Three Bedrooms .... Two Bathrooms ... Hardwood Flooring ..... Finished Basement with Rec Room & Laundry & Much More . **** EXTRAS **** Includes All Elf's, Stove, Fridge, Washer & Dryer. Just steps To All Amenities, Walking Distance To Bus Stops . (id:47351)
2336 Proudfoot Trail
Oakville, Ontario
Situated in a family-friendly neighborhood of Westoak Trails that is known for its modern homes, well-kept streets, and excellent community amenities. This 3-bedroom home has an open-concept layout, offers a blend of contemporary and traditional design elements. This home offers both comfort , style and perfect for first-time homebuyers/small families or for anyone downsizing. As you step inside, you're greeted by an inviting open-concept living area that seamlessly connects the living room, dining space, and kitchen. The living room with its large windows allows plenty of natural light to flood the space, creating a warm and welcoming atmosphere. The open layout provides flexibility in furniture arrangement, making it easy to customize the space to your needs. The kitchen the heart of the home features modern appliances, sleek countertops and ample cabinet storage. A central island serves as both a casual dining area and a gathering spot for family and friends. The design encourages interaction, allowing you to cook while staying connected with guests or keeping an eye on children in the living area. The lower level features a finished basement, perfect for a recreation room or additional living space. The backyard ideal for outdoor entertaining or simply enjoying the quiet suburban surroundings. Conveniently located with its close proximity to parks, schools, transit, hwys and hospital. This starter home combines modern living with comfort and is perfect for those looking to enter the housing market without compromising on style. (id:47351)
57 High Vista Drive
Oro-Medonte, Ontario
Explore the epitome of built-in fun at 57 High Vista in the heart of Horseshoe Valley. This inviting end unit townhome boasts over 2300 square feet of beautifully finished living space, featuring three well-appointed bedrooms and three bathrooms, designed to comfortably accommodate and entertain both family and friends. The home is laid out with an open-plan concept, maximizing both space and light. It includes a spacious great room with soaring vaulted ceilings and easy access to a rear deck. From here, enjoy stunning views of the nearby ski slopes at Heights Ski and Country Club, adding a picturesque backdrop to your living experience. Perfect for outdoor enthusiasts, this home offers unparalleled access to a range of recreational activities. Whether you enjoy biking, hiking, golfing, downhill skiing, or Nordic skiing, the necessary trails and facilities are just steps from your doorstep. Additionally, the new clubhouse at the Heights adds a luxurious touch to the neighborhood, providing a central gathering space for community events and family outings. The home's location is not only ideal for leisure but also practical for families planning to stay long-term. A new elementary school and community center are under construction approximately 1.5 kilometers away. Whether you're looking for a cherished family getaway or a permanent residence to raise a family, 57 High Vista offers convenience and community in a beautiful neighborhood setting. Enjoy the benefits of a lifestyle where everything you need is built right in. (id:47351)
30 Snowcrest Avenue
Toronto, Ontario
Upgraded top to bottom with high quality materials & workmanship ( 2022-2023) two master BR 4 bed plus office/den plus FMR , 2 laundry main fl & bsmt with separate entrance & Kit , 5 new full washrooms, new S/S appliances, pot lights everywhere, new painting, new H wood Flrs, new Kits, new shingles, new garage door, new front door, new landscaping , entry from garage, long foyer with high ceiling and pot lights, majority new windows, new re facing of front of the house list goes on. This house is a must see, seeing is believing. Noise cancellation and fire rated drywall in basement enlarged windows. New garage flooring & painting. **** EXTRAS **** S/S new (fridge ,stove, dish washer ,microwave, washer and dryer,)AC, furnace, all EFLS stove ,fridge washer and dyer in the bsmt. (id:47351)
410 Macewan Street
Goderich, Ontario
Landlord would consider altering configuration and space to suite qualified Tenant. Contact Listing Office for details. (id:47351)
117 Watson Avenue
Oakville, Ontario
Nestled in the heart of Old Oakville on the south end of Watson Avenue, this charming raised bungalow offers the perfect blend of tranquility & comfort. Situated on a generously sized lot, this home is surrounded by whimsical gardens & meticulously crafted landscaping. Lush greenery & thoughtfully designed outdoor spaces provide a sense of ultimate privacy, making it the ideal retreat for those seeking peaceful relaxation. Inside, the bungalow exudes warmth & character with a spacious layout where each living space flows with ease into the next. Curl up on the deep window seat in the front living room by the warmth of the fireplace & delight in watching songbirds fly between the feeders. Both the living & adjacent dining room have walkouts to the large balcony at the side of the property creating a seamless connection to the outdoors. The rear of the home boasts 11ft curved ceilings with a delightful eat-in kitchen that is bathed in natural light through the skylights. The kitchen opens gracefully to the family room complete with fireplace flanked by built-in cabinetry & window seat. The principal bedroom has double closets & 3-pc ensuite. 2 additional bedrooms, a full bathroom & a convenient main floor laundry room complete the main level. Sun tunnels keep bedrooms & bathrooms bright. Downstairs you will discover a sizeable recreation room with a third fireplace, a 4th bedroom with 4-pc ensuite, craft room, den & workshop that is accessible from the garage which easily accommodates 2 vehicles with plenty of space for all of life’s necessities. 117 Watson embodies the spirit of a quintessential European garden & is a four-season oasis featuring mature perennial gardens requiring minimal maintenance & architectural delights such as the freestanding drystone arch opening onto a sweeping garden vista beyond. Truly a one-of-a-kind property, nestled quietly in its own natural beauty, with downtown Oakville shops, restaurants, the Lake & Oakville Club just a stroll away. (id:47351)
1391 Ontario Street Unit# 8
Burlington, Ontario
Welcome to the bustling heart of Downtown Burlington, where sophistication seamlessly integrates with convenience! Discover your new co-working haven, thoughtfully designed to enhance your professional journey. This exceptional space features access to a shared private bathroom and a charming kitchenette, offering both comfort and privacy. Whether you’re seeking a peaceful retreat for focused work or a vibrant area for collaborative projects, our versatile shared meeting space adapts to your needs with ease, accommodating everything from intimate brainstorming sessions to dynamic team gatherings. Enjoy the simplicity of an all-inclusive utilities package—Hydro, gas, and water are expertly managed, allowing you to focus solely on your work. Just outside your door, immerse yourself in the energetic atmosphere of lively shops and upscale dining options, while also savouring the tranquil beauty of the nearby lake. Elevate your professional environment in this prime location where work and lifestyle effortlessly converge. Embrace a new standard of co-working excellence and make this extraordinary space your own today! (id:47351)
57 High Vista Drive
Oro-Medonte, Ontario
Explore the epitome of built-in fun at 57 High Vista in the heart of Horseshoe Valley. This inviting end unit townhome boasts over 2300 square feet of beautifully finished living space, featuring three well-appointed bedrooms and three bathrooms, designed to comfortably accommodate and entertain both family and friends. The home is laid out with an open-plan concept, maximizing both space and light. It includes a spacious great room with soaring vaulted ceilings and easy access to a rear deck. From here, enjoy stunning views of the nearby ski slopes at Heights Ski and Country Club, adding a picturesque backdrop to your living experience. Perfect for outdoor enthusiasts, this home offers unparalleled access to a range of recreational activities. Whether you enjoy biking, hiking, golfing, downhill skiing, or Nordic skiing, the necessary trails and facilities are just steps from your doorstep. Additionally, the new clubhouse at the Heights adds a luxurious touch to the neighborhood, providing a central gathering space for community events and family outings. The home's location is not only ideal for leisure but also practical for families planning to stay long-term. A new elementary school and community center are under construction approximately 1.5 kilometers away. Whether you're looking for a cherished family getaway or a permanent residence to raise a family, 57 High Vista offers convenience and community in a beautiful neighborhood setting. Enjoy the benefits of a lifestyle where everything you need is built right in. (id:47351)
7070 Pacific Circle
Mississauga, Ontario
Private office space offers a welcoming main floor reception area with a sunlit counter space. It features seven offices spread across the main and second floors, with washrooms available on both levels. The property includes five parking spaces and is ideal for various professional uses, including trucking companies, auto parts delivery, and more. Enjoy the convenience of a separate entrance for added privacy. Freshly painted. New Floors. Modern look!!! Must See!! (id:47351)
38 - 35 Cedar Pointe Drive
Barrie, Ontario
1590 s.f. of excellent retail or office space with Highway 400 and Dunlop St visibility. Perfect for retail or office use in Cedar Point Business Park. Signage & Exposure Facing Hwy 400. Pylon sign additional $40 per month, per sign. Can be combined with Unit 37 for a total of 3338 s.f. $16.50/s.f./yr + tmi $8.16 s.f./yr. Tenant pays utilities. (id:47351)
37&38 - 35 Cedar Pointe Drive
Barrie, Ontario
3338 s.f. of excellent retail or office space with Highway 400 and Dunlop St visibility. Perfect For Retail Or Office Use In Cedar Point Business Park. Signage & Exposure Facing Hwy 400. Pylon sign additional $40 per month, per sign. Can be leased separately. $16.50/s.f./yr + tmi $8.16/s.f./yr. Tenant pays utilities. (id:47351)
1015 - 400 Adelaide Street E
Toronto, Ontario
Luxury 1+Den Condo Unit At The ""Ivory Condo"" By Plaza Corp. 673Sf (1+Den+2 Full Bath) W/ Good SizeBalcony. Den With French Doors Is Ideal As A 2nd Bedroom/Office. Unobstructed North View. GreatLayout, All Laminate Flooring. Modern Kitchen With S/S Appliances, Granite Counter & Backsplash.Ensuite Washer/Dryer. Master Bedroom W/ Large W/I Closet. 1 Parking & 1 Locker Included. Steps ToTTC And George Brown College. Excellent Property For Self Use or For Investment. Unit CurrentlyLeased with AAA Tenant Who Can Stay or Move Out. **** EXTRAS **** Stainless Steel Appliances (Fridge, Stove, Dishwasher, B/I Microwave), Full Size Washer/Dryer, AllWindow coverings. All ELFs. Include Gym, Rooftop Lounge, Party Room & 24H Concierge. (id:47351)
988 Sixth Street
Collingwood, Ontario
Don't miss out on rare opportunity to own almost 3 acres wooded property with ravine and stream (Black Ash Creek) located 7 minutes to Downtown Collingwood and Village at Blue Mountain. Solid brick 4 bedroom, 2 1/2 bathroom, 2756 sq.ft. Bungalow with oversized double garage. Main floor features large primary bedroom with walk-in closet/dressing room and ensuite. Guest bedroom. Office with French doors. Open concept kitchen/dining/living with wood fireplace, central skylight and sliding glass door walk-out to outdoor tiered deck and entertaining space. Well equipped Kitchen with stainless steel appliances, granite counters and island, pot lights and stone tile floor. Relax in additional family room with propane fireplace, cultured stone surround and bay window. Engineered hardwood throughout main level. Large newer windows throughout provide plenty of natural light. Lower level features 2 guest bedrooms, 4 piece modern bathroom, small workshop, laundry room, cold room and den. Ample storage room off of utility room. 2.98 acre property features large tiered deck, hot tub, heated inground pool with new rubber stone decking, pool shed, beautifully landscaped open yard with fire pit, horse shoe pit, practice golf tee off mat, majestic maple and willow trees providing an umbrella of shade. Open yard backs onto mature forest with walking trails, Black Ash Creek, bridge, and gazebo. A nature lovers dream property! Home and pool heated and cooled with sophisticated and efficient underground Geothermal system. Close to extensive walking, hiking and biking trails, Georgian Bay, Village at Blue Mt, Ski Hills, Golf, nearby shops, schools and amenities. You are not just buying a home, you are buying a lifestyle! (id:47351)








