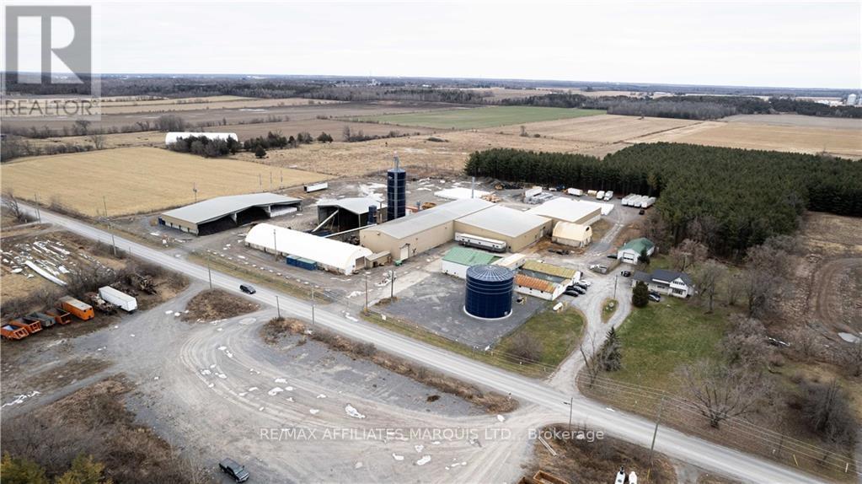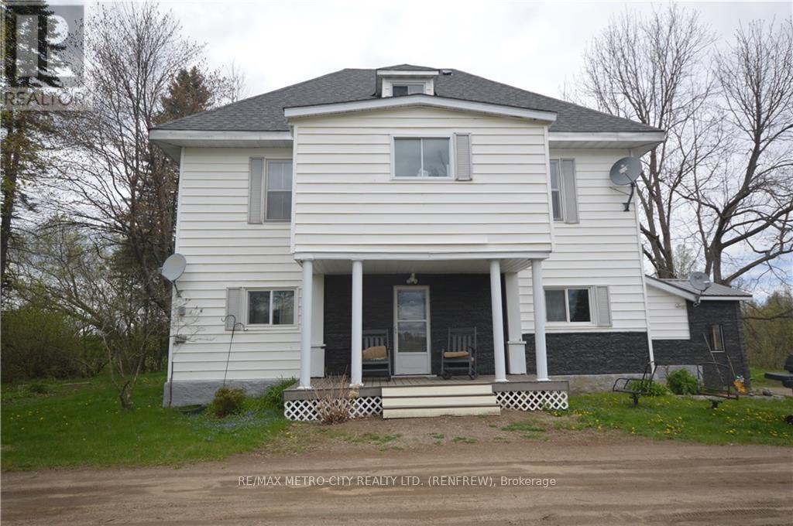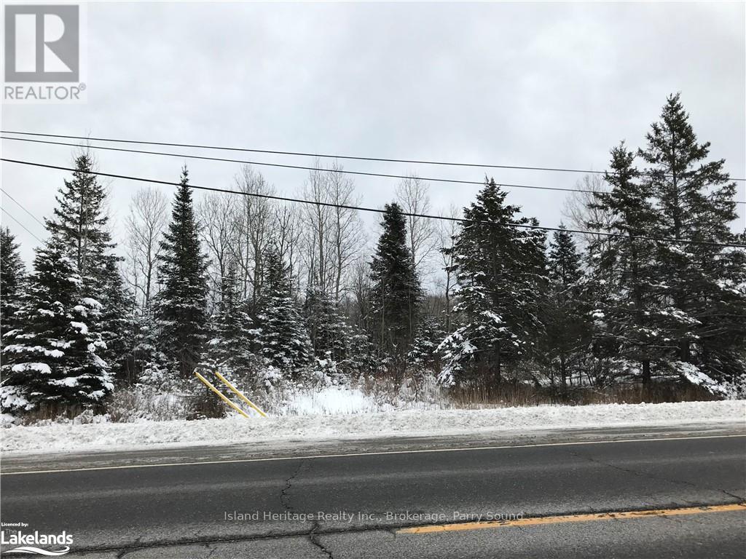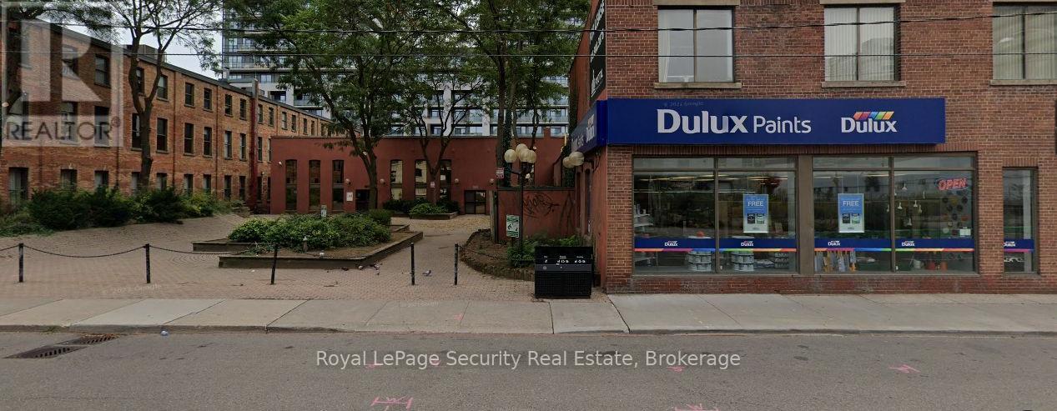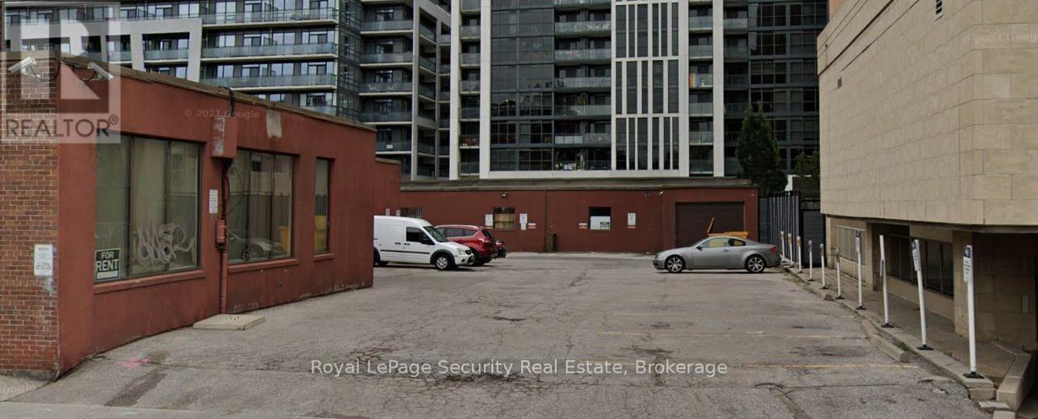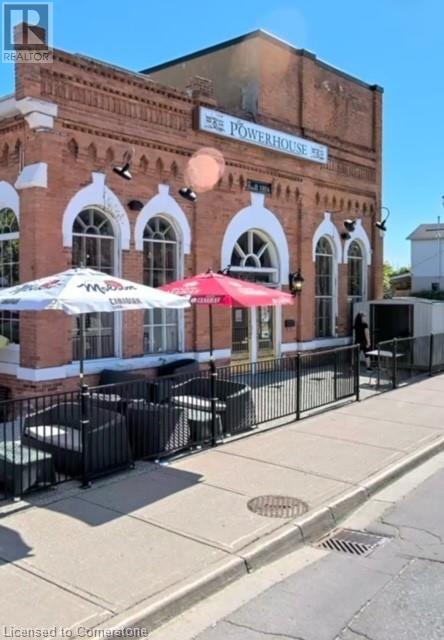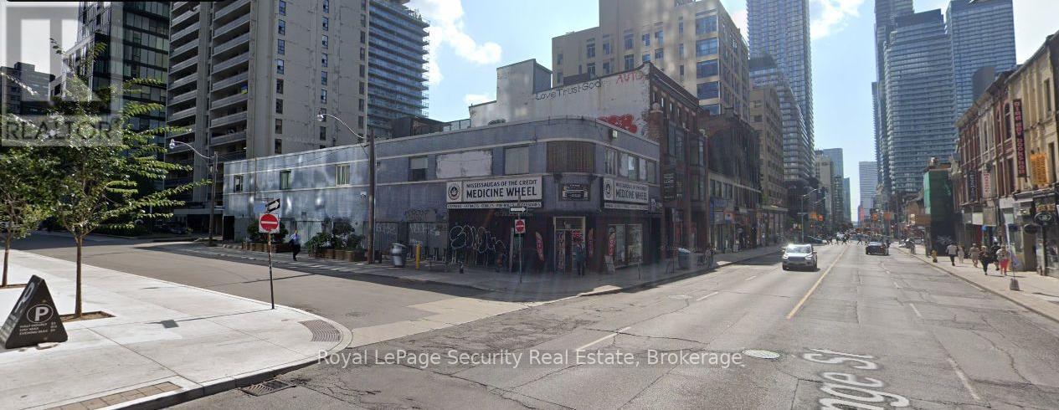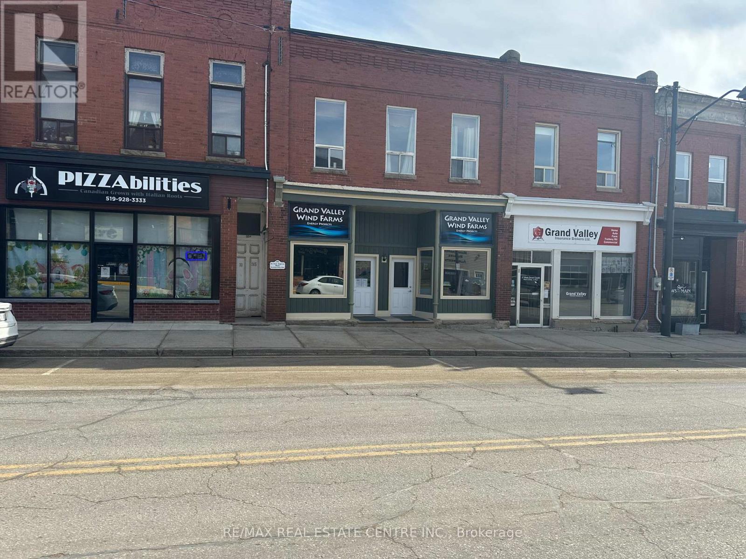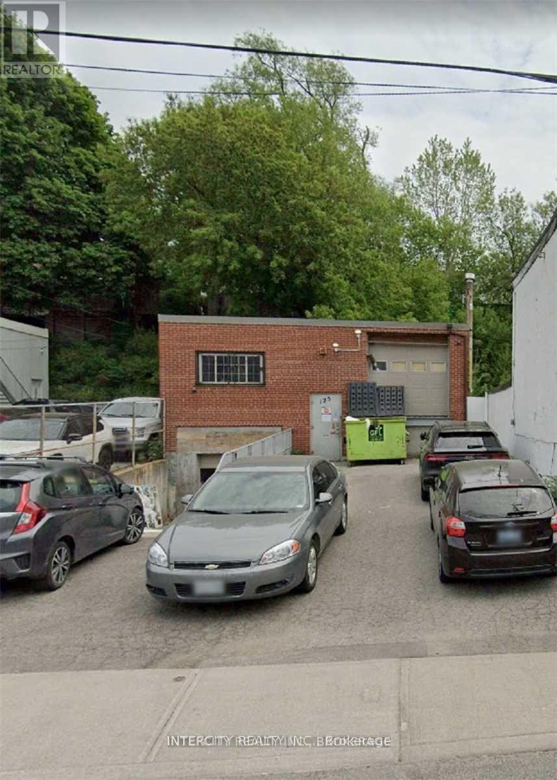17354 & 17348 Allaire Road E
North Stormont, Ontario
Property well located off Hwy 138 about 2 km S. of Hwy 417 (4 lanes) between Ottawa & Montreal & +/- 40 km N of Cornwall & a border crossing to USA. The lot size is approx. 13.89 acres in area with 1,012 ft of frontage on Allaire Rd. & is 700 ft +/- deep. Allaire Rd is paved & not subject to half load restrictions The site is serviced with drilled well, septic system & holding tank, 2x4,500 amps hydro service @ 600 volts subj to verification, recently built 371,000 usg holding tank for fire protection connected to a sprinkler system servicing much of the plant + dry chemical sprinkler services other areas of the facility. In all there are 13 buildings on the site totalling some 74,700+ sq ft of various dimension the largest pre-eng building 18,000 sq ft with 30 ft at peak, 7,200 sq ft & 32 ft at peak, pre-eng steel bunker building with 19,800 sq ft & 10,000 sq ft of Tension fabric building 24 ft at the peak. There are 3 entrances c/w +/- 4 acre gravelled yard, partially fenced. Note: Seller name change to North West Rubber Ltd. because of corporate amalgamations., Advise Buyers: MLS form does not suit this site well. It can be used as a guide only. Buyers & agents cautioned to verify all details considered important to them. Listing Brokers & Sellers do not warrant any information in feature sheet.13 buildings of various, styles, uses, dimensions, ceiling heights & ages. Not all buildings have sprinklered fire protection. # of O/H doors may include large open areas not actual doors. Not all buildings heated. (id:47351)
2879 Lake Dore Road
North Algona Wilberforce, Ontario
Flooring: Hardwood, Flooring: Laminate, Quality farm approximately 134 acres of mixed bush, with approximately 60 acres of light clay to sandy loam soil, with a creek running behind the house. Non tile drained, flat to gently sloping. 34' X 78' frame barn with 15/ X 35' storage shop located at the front of the barn. A barn cleaner runs through the barn, and is equipped with water bowls. Barn is currently used to house pigs. 20' x 20' two car garage with cement floor. 3 storey vinyl sided home, main floor consists of modern kitchen, open concept dining room with hardwood floors. Family room has wood burning fireplace plus 1 2 piece bathroom. Second level has four bedrooms, 1 - 4 piece bathroom and 1 - 2 piece en suite. There is also an unfinished loft on the 3 floor. Full unfinished basement with forced air oil furnace. The home has 100 amp service, several porches attached to the main level of the home. HST will be in addition to the purchase price. Please allow 24 hours irrevocable on all offers. (id:47351)
505 Bennett Road
North Grenville, Ontario
50 ACRES ZONED MINERAL AGGREGATE PRESERVATION (MXAP) and a part of the southern half RURAL RU. THERE IS NO WET LANDS (PSW) ON THE SUBJECT AS PER LETTERS FROM MINISTRY OF NATURAL RESOURCES (LETTERS ON FILE). BUYER IS RESPONSIBLE TO VARIFY ZONING, AND AGGREGATE QUALITY. SURVEY OF PROPERTY ON FILE. BELL EASEMENT ACROSS THE PROPERTY ON SOUTH END OF PROPERTY IS NOT BEING USED. PROPERTY IS LOCATED WEST OF A LICENSED PIT AND EAST OF A SECOND PROPERTY UNDER ZONING AMENDMENT TO BECOME A LICENSED PIT. INVESTMENT OPPORTUNITY FOR YOUR FUTURE AGGREGATE SUPPLY. (id:47351)
3 - 2190 Tenth Line Road
Ottawa, Ontario
Prime neighbourhood retail space at the corner of Tenth Line Rd and Gerry Lalonde Dr in Orleans Avalon community, one of the most rapidly growing communities in Ottawa! Join Pizza Hut in this newly constructed, high quality space. Located on the ground level of a new 4-building apartment community, retailers will benefit from both direct access to adjoining apartment tenants and surrounding housing developments, as well as exposure to commuters and pedestrians on Tenth Line Rd, a major high-traffic artery connecting the Avalon community to Highway 174. Unit is 1,495 sq. ft. Potential to combine units for greater square footage. Landlord offering generous construction allowance to assist your build out. (id:47351)
2 - 2190 Tenth Line Road
Ottawa, Ontario
Prime neighbourhood retail space at the corner of Tenth Line Rd and Gerry Lalonde Dr in Orleans Avalon community, one of the most rapidly growing communities in Ottawa! Join Pizza Hut in this newly constructed, high quality space. Located on the ground level of a new 4-building apartment community, retailers will benefit from both direct access to adjoining apartment tenants and surrounding housing developments, as well as exposure to commuters and pedestrians on Tenth Line Rd, a major high-traffic artery connecting the Avalon community to Highway 174. Unit is 1,083 sq. ft. Potential to combine units for greater square footage. Landlord offering generous construction allowance to assist your build out. (id:47351)
2879 Lake Dore Road
North Algona Wilberforce, Ontario
Flooring: Hardwood, Flooring: Laminate, Quality farm approximately 134 acres of mixed bush, with approximately 60 acres of light clay to sandy loam soil, with a creek running behind the house. Non tile drained, flat to gently sloping. 34' X 78' frame barn with 15/ X 35' storage shop located at the front of the barn. A barn cleaner runs through the barn, and is equipped with water bowls. Barn is currently used to house pigs. 20' x 20' two car garage with cement floor. 3 storey vinyl sided home, main floor consists of modern kitchen, open concept dining room with hardwood floors. Family room has wood burning fireplace plus 1 2 piece bathroom. Second level has four bedrooms, 1 - 4 piece bathroom and 1 - 2 piece en suite. There is also an unfinished loft on the 3 floor. Full unfinished basement with forced air oil furnace. The home has 100 amp service, several porches attached to the main level of the home. HST will be in addition to the purchase price. Please allow 24 hours irrevocable on all offers. (id:47351)
0 69
Unorganized, Ontario
OVER 1500 FT OF HIGHWAY 69 FRONTAGE. GOOD EXPOSURE, CLOSE TO GEORGIAN BAY MARINAS. \r\n\r\nProperty has permit for access drive to property which a buyer will have to apply to put into their own name on closing \r\n\r\nGO DIRECT CALL FOR MORE INFORMATON (id:47351)
E - 381 Richmond Street E
Toronto (Moss Park), Ontario
14,700 sqft of very cool, unique space, suits creative business high ceiling and air conditioning in prime location. Modern office with exit to a nice large courtyard (10,000 sq./ft.) included with this unit. Approximately half of the office space has 30' high ceilings. Also has a newly renovate large modern kitchen and boardroom. It would suit a furniture store or a large restaurant with a large outdoor courtyard (10,000 sq./ft.). Please see attached property site plan. **** EXTRAS **** Rent is $40,000 per month + HST + utilities. (id:47351)
D & E - 381 Richmond Street E
Toronto (Moss Park), Ontario
14,700 sq./ft plus 4,000 sq./ft of high end office space combined of commercial or industrial space for a variety of uses and any type of business that needs a nice office with storage or work space. 30 ft ceilings in half the space. Please see attached property site plan. **** EXTRAS **** Rent per month + HST + Utilities (id:47351)
25 Jones Street
Hamilton, Ontario
WOW!!..WHAT AN OPPORTUNITY TO BE AN OWNER OF THIS ICONIC HISTORICAL LANDMARK AT THE HEART OF Stoney Creek, RESPONSIBLE FOR PROVIDING POWER FOR ALL ELECTRICAL RAIL LINES IN THE 1890S. OVER 7000 SQFT OF USABLE INVESTMENT. THIS FREESTANDING COMMERCIAL BUILDING OFFERS MANY USES. WALKING COMMUNITY, CLOSE TO ALL AMENITIES, HOSPITAL, SHOPPING, HIGHWAY ACCESS. EXCELLENT ROI, PLEASE DO NOT GO DIRECT AND DISTURB STAFF. PLEASE CONTACT LISTING AGENT FOR PERSONAL VIEWING. (id:47351)
120 Ontario Street
Burk's Falls, Ontario
So many opportunities with this building located on the busy main artery into and out of town. This century building, with it's beautiful architecture, could continue as a restaurant. In the past it has served many hungry patrons from the area as well others visiting the area on vacation or visiting their cottages. All the equipment and tableware needed are here for you to take over the location and begin your dream of owning your own restaurant. But what other possibilities are within these walls? What about a fantastic, high traffic location for a collective of local artists or antique dealers? This beautiful building, with it's abundant parking area, could be the location for a group of vendors selling treasures and art from around the area, something that could thrive in this village. An outdoor patio and/or a room in the building is a beautiful setting for cafeteria service or additional vendors, whichever you see fit. The full kitchen with vent system could be temporarily closed off or is available if someone wanted to run the cafeteria for the market. There's also a welcoming entrance area and lots of storage in the basement if needed. On the street there's a large pylon sign with great visibility for the building, whatever your plans are with it. Come and view this space it could be exactly what you need. (id:47351)
2nd Flr - 381 Richmond Street E
Toronto (Moss Park), Ontario
Quality second floor office space for any profession. Also good for several commercial uses. Space is all open so you can divide as needed. Also has a kitchen and two washrooms and a large outdoor patio space + fireplace. Lots of windows all around. Please see attached property site plan. (id:47351)
Ground - 579 Yonge Street
Toronto (Bay Street Corridor), Ontario
Prime retail space in rear ground floor portion of the building which includes 2000 sqft of basement near Yonge & Wellesley just steps from subway entrance. Good for any type of retail or commercial service related business. Entrance to space is on Dundonald but possible sign exposure to Yonge street at corner. Space can be divided into smaller units. 5000 sqft of retail or office space also available (See separate listing) upstairs. Whole ground floor of 5,000 sq./ft. may be available. **** EXTRAS **** Rent is $18,000 per month gross plus HST and utilities. (id:47351)
D - 381 Richmond Street E
Toronto (Moss Park), Ontario
4000 sqft ground floor rear all open space good for many uses retail commercial, industrial uses, storage uses, etc. Drive in door. This unit can be expanded to 6000 sqft if required. East-west lane second access. Manufacturing also good. Please see attached property site plan. Suitable for a flea market. **** EXTRAS **** 2 ceiling mounted gas heaters. No A/C? Rent is $12,000 per month + HST + utilities (id:47351)
2nd Flr - 579 Yonge Street
Toronto (Bay Street Corridor), Ontario
Prime second floor walk up space on Yonge Street near Wellesley steps from Subway from subway entrance. Good for any type of retail business or quality office space with Yonge Street exposure. Previous business included escape room, Yoga studio, also great for cafe, restaurant, night club, piano bar, lounge, etc. **** EXTRAS **** Rent is $15,000 per month gross plus HST and utilities. (id:47351)
35 Main Street
East Luther Grand Valley (Grand Valley), Ontario
Excellent opportunity on the Main Street of the ever growing Town of Grand Valley. Zoned Commercial with secondary residential use. Commercial unit has long term tenants. One residential unit (vacant) on main floor with separate entrance and yard from rear as well as in building access. Second floor residential (rented), Future possibilities exist to convert to two units. All units have separate hydro meters. Basement is clean and dry. Main Level apartment is electric heat and balance of building is gas. (id:47351)
125 Blake Street
Toronto (Blake-Jones), Ontario
Rare Freestanding Space In The Heart Of The Danforth. Ideal For Office/Warehouse/Bulk Retail/Industrial. 5 Car Parking, Drive-In And Truck Level Shipping. Close To T.T.C. Trendy Space Ideal For Printing, Marketing & Distribution Type. Rental Rate is $22 Per Sq Ft Net for Main Floor Plus $1000 a month For Lower Level Plus H.S.T. **** EXTRAS **** No Motorized Uses Will Be Accepted. Additional Rent Based On 40Cents Per Sq. Ft. of Main Floor Plus $24,406 of Taxes Per Annum (id:47351)
100 Queen St
Barwick, Ontario
NEW LISTING: Welcome to 100 Queen Street! This fabulous home has plenty of modern updates, space for the whole family and MORE! This charmer boasts 2 levels of unbelievable living space. Included in the upper level are 3 bedrooms, 2 baths, living room, dining room, kitchen, and sunroom. On the main level there is an office/den, just inside the front door and 2 fully furnished and equipped suites. A one bedroom and a two bedroom. So if want to run a Bed and Breakfast, it's all here. Need a Nanny or Granny suite or interested in month to month or long-term tenants, all of that is possible. The opportunities are endless. In the main living area upstairs, there is a gorgeous view of the river and skating/activity rink from the stunning 4-season sunroom. A dream kitchen that has been recently been renovated and updated with a HUGE island and some of the most convenient cupboards and storage you ever did see! If you like cooking, baking, or entertaining, this is the place for you. Open the French doors for convenient and pretty access to the dining/living area which is spacious and decorated in very tasteful neutral colors so you can move in and enjoy! The fantastic primary bedroom suite is spacious and private with and a large walk-in closet and last but most certainly not least is the elegant ensuite with a deep soaker jetted tub & separate walk-in shower. A spa for you to enjoy solitude and elegance. Now a quick glance outside where you’ll enjoy your BBQ on the large, tiered deck and the beautiful patio in the warmer months! I can’t forget to mention the fire pit, 2 storage sheds and the garden bed and planters and of course a large detached garage/workshop, insulated and heated for year round use. This home is a dream on so many levels! Is it time to make the move to your new forever home? Call today and let’s find out! RRD (id:47351)
64 Sunrise Ln
Schreiber, Ontario
Privacy and waterfront! This 2 bedroom, 1 bath cottage is located on over half an acre on the ever popular Walkers Lake. Cottage is not livable, has been vacant for years. No hydro, no water. No operational heat source. Bring your skills and ideas to make this property fabulous again. (id:47351)
1 Oak Street
Ear Falls, Ontario
Are you looking for a Residential Building lot? This lot is in a great location. Proximity to elementary school and amenities makes it convenient for a family home. Lot 3 right next door could be purchased with this lot. (id:47351)
3 Oak Street
Ear Falls, Ontario
Are you looking for a Residential Building lot? This lot is in a great location. Proximity to elementary school and amenities makes it convenient for a family home. Lot 3 right next door could be purchased with this lot. (id:47351)
2664 Round Lake Road
Hagarty And Richards, Ontario
Well known & well established TURN KEY gas, convenience & LCBO retail store just 1 block from one Ontario's most popular lakes, Round Lake. This property includes a MASSIVE 3 bedroom 1 bath living quarters above. The property is located on a busy intersection just 1 block from the board launch. Opportunity to add another apartment on second storey. Offering over 2000sq retail floor space includes for LCBO, groceries, Ice Cream bar, convenience items and meat deli. A large walk-in cooler with hanging rails and separate butchers clean room provides opportunity or other line of income. This location also has all the local Canada Post boxes for the area too. Numerous upgrades have been completed, including septic system in 2009, Security monitoring system, newer kitchen and flooring in living quarters, generator wired, 400Amp electrical panel, high speed internet. Located 30 mins from Pembroke and 1.5 hrs from Kanata. Don't miss out on your opportunity to own your own business. No VTB. (id:47351)
38 Mackenzie John Crescent
Brighton, Ontario
Welcome to the Applewood at Brighton Meadows! This model is fully finished up and down with approx 2800 sq.ft with four bedrooms, three baths, featuring a stunning custom kitchen with island, spacious great room, walk-out to back deck, primary bedroom with walk-in closet & double sinks glass/tile shower, 9 foot ceilings, upgraded flooring. These turn key homes come with an attached double car garage with inside entry and sodded yard plus 7 year Tarion New Home Warranty. Located less than 5 mins from Presqu'ile Provincial Park with sandy beaches, boat launch, downtown Brighton, 10 mins or less to 401. Customization is still possible with 2025 closing dates. Diamond Homes offers single family detached homes with the option of walkout lower levels & oversized premiums lots. **** EXTRAS **** Development Directions - Main St south on Ontario St, right turn on Raglan, right into development on Clayton John (id:47351)
165 Darquise Street
Clarence-Rockland, Ontario
This unit it move in ready with a premium 70' rear yard. This 3 bed, 3 bath middle unit town has a stunning design and from the moment you step inside, you'll be struck by the bright & airy feel of the home, w/ an abundance of natural light. The open concept floor plan creates a sense of spaciousness and flow, making it the perfect space for entertaining. The kitchen is a chef's dream, with top-of-the-line appliances, ample counter space, and plenty of storage. The large island provides additional seating and storage. On the second level each bedroom is bright and airy, with large windows that let in plenty of natural light. The lower level also includes laundry and additional storage space. There are two standout features of this home being the large rear yard, which provides an outdoor oasis for relaxing and the full block firewall providing your family with privacy. Some photos have been virtually staged., Flooring: Hardwood, Ceramic, Carpet Wall To Wall. (id:47351)
