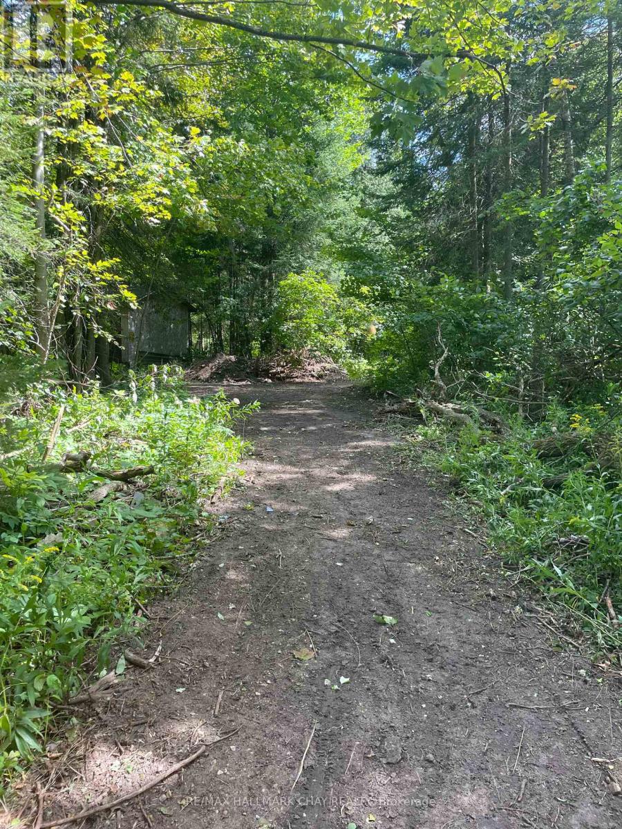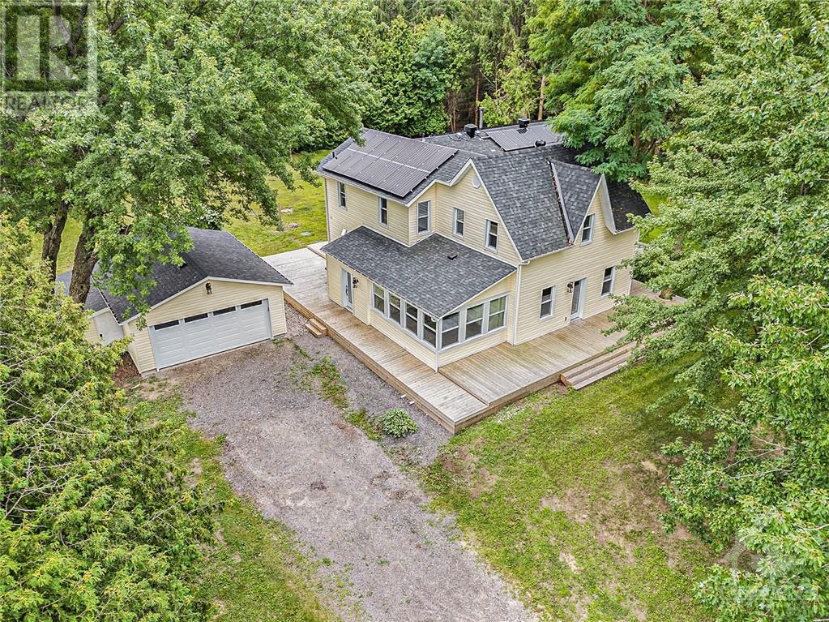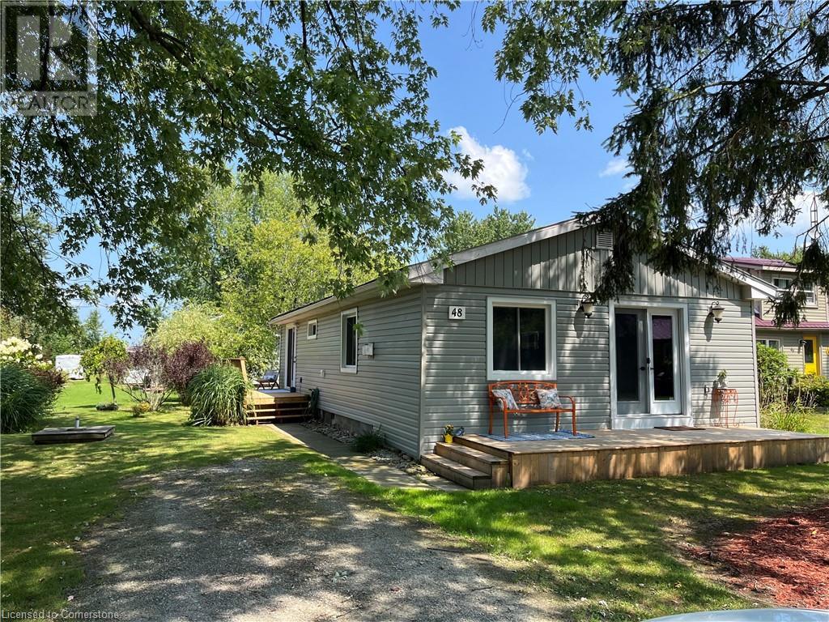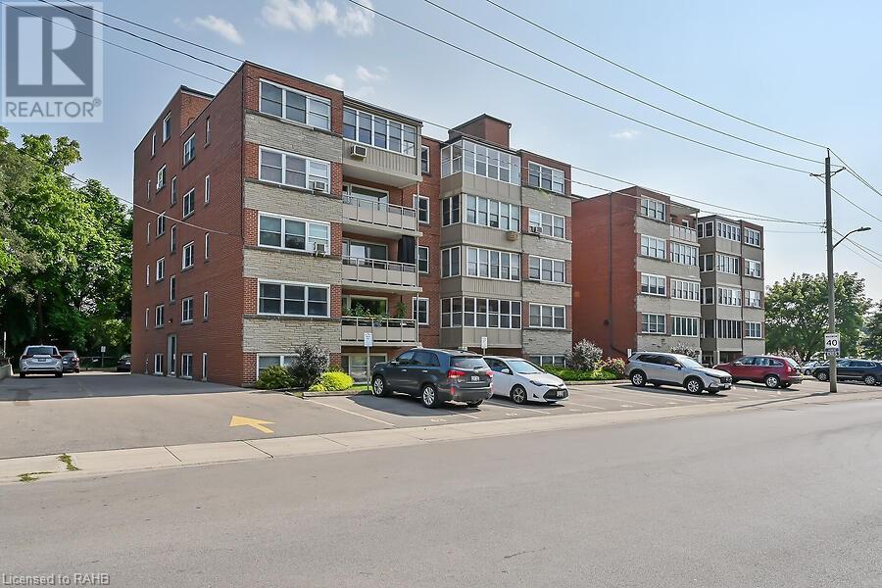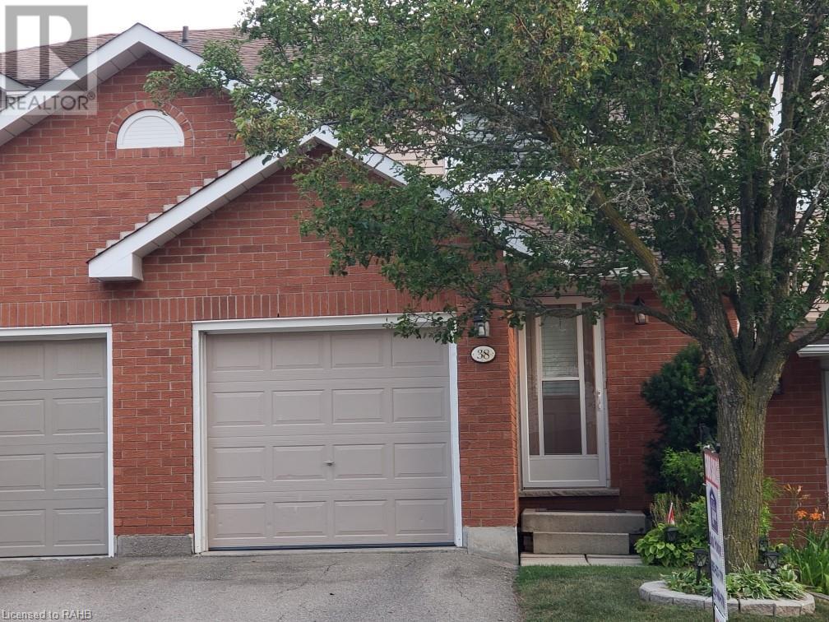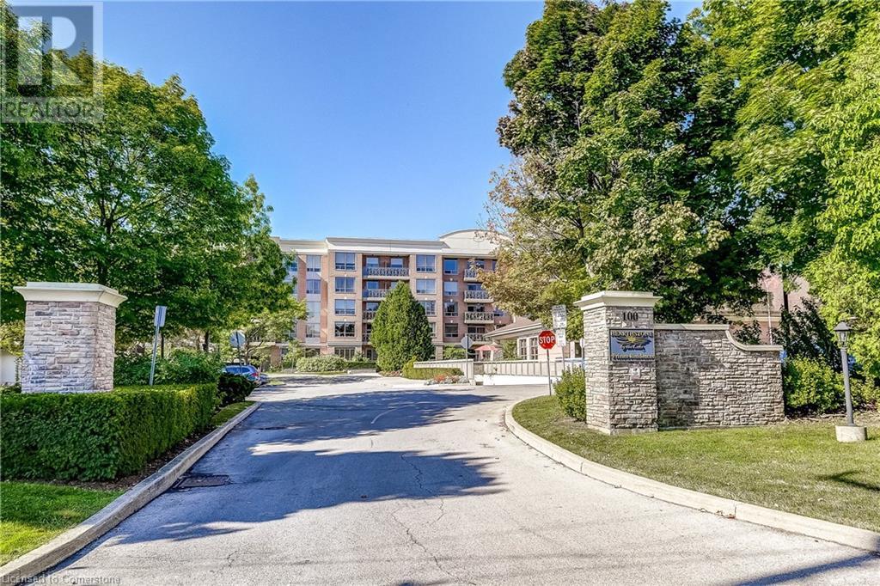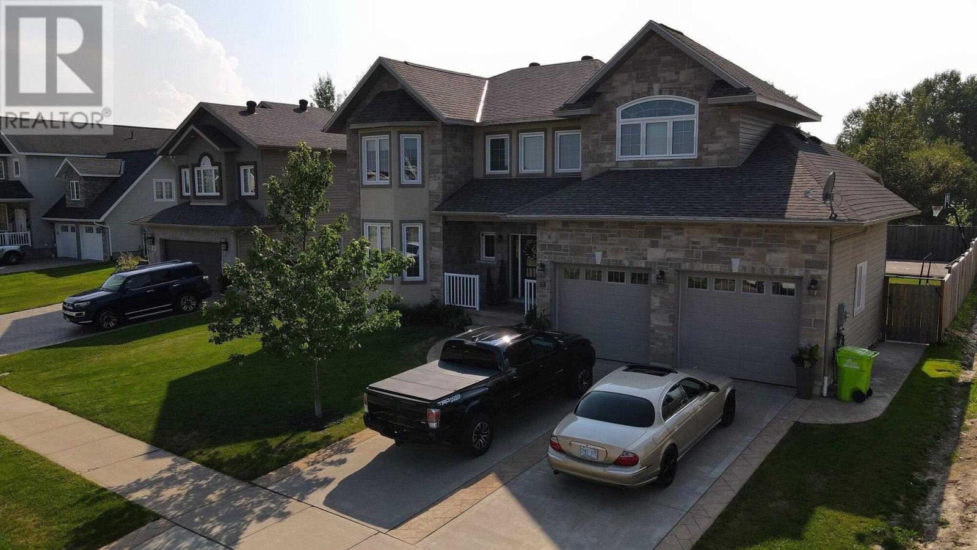23 - 29 Warren Woods Avenue Unit# 209
Niagara Falls, Ontario
Excellent opportunity to own a unit in commercial Retail Plaza located in Niagara Fall near Mcleod Road and Garner Road. This new plaza has a Great Future Potential to serve both existing and New residential developments. A Lots Of Permitted uses are available like Grocery Store , Convenience Store , Restaurants, Food franchises, Bar & Grill , Meat Shop , Hair Salon & spa, Barber shop, Clothing Store , Real estate office, Lawyers, Accountants, Insurance etc. (id:47351)
Pl1092 - Blk D 56th Street S
Wasaga Beach, Ontario
Wow! This may be the special lot you've been waiting for! This 1.2 acre mature treed and wooded building lot is the perfect setting for a very private and secluded home or cottage, and within just a 5 min walk to the beach! Sitting at the very end of a short dead end street, this lot is a large reverse pie with the width of the street-facing boundary actually measuring a very accommodating 205 ft (entrance is 63.83 ft). This is the place to build that long awaited dream hideaway! The lot configuration will allow many possibilities in floor plans and layout. Many tall mature trees will not only give you the privacy you've been looking for, but just imagine that lovely lake breeze rustling their leaves, providing the most peaceful relaxation ever! **** EXTRAS **** Water and sewer are available at the lot line. Lot is treed and heavy bush. Walking the property is at your own risk and not at the liability of the Seller. Please be careful. Lot measurements as per subdivision plan of survey 1953. (id:47351)
7 Fairview Avenue
Richmond Hill (South Richvale), Ontario
Discover one of the most extraordinary estates in South Richvale, offering around 8,000 SF of meticulously designed living space on a sprawling 0.5-acre lot. With around 85 feet of gated frontage, this estate is a true gem in an affluent neighborhood. The home features 8 spacious bedrooms, 9 luxurious washrooms, and soaring 18Ftceilings W/24K Gold Leaf Moldings. The primary suite offers a resort-like experience, blending relaxation and comfort seamlessly. The expansive interior is adorned with natural slab marble, 24K gold leaf moldings, and a gourmet kitchen equipped with a Subzero fridge. The parklike grounds include a large pool, jacuzzi, gazebo, and outdoor bar, making it a true entertainer's paradise. The lower level is complete with a wine tasting room, Bar, recreation room, and lounge area, embodying elegance and luxury in every detail. You shouldn't Miss your dream house. Your search will stop right here. Make a showing today! **** EXTRAS **** Fridge (2+3), Wolf Range, Dishwasher (2), Hood Fan, Washer & Dryer, Cac (2), Furnace (2), HWT, Hepa Filter/Humidifier. Security System, All Elfs, All Window Coverings, Sprinkler System, Outdoor Furniture, Gdo & Remotes, Pool Table. (id:47351)
1124 Perth Road
Beckwith, Ontario
Custom built, sun-drenched, immense 2 story home on a premium 1.98 acre lot in exclusive Moodie Estates! This immaculate home boasts over $300,000 in quality upgrades - with first-rate finishes & unparalleled craftsmanship for the truly discerning buyer with the highest standards. The spacious front porch welcomes you to a large foyer and breathtaking open concept living, dining and family room with fireplace, a modern sleek kitchen, powder room and lovely deck to survey your property. Upstairs, 2 large bedrooms, 2 full bathrooms & a soaring expansive open concept space await. The upper space can easily be converted back to 3rd & 4th bedrooms. Expansive lower level features an abundance of windows, is drywalled and provides a bathroom with shower & laundry. An oversized 3 car garage completes this impressive, executive home situated close to Carleton Place, Smiths Falls, Perth & Ottawa - providing the ease of ideal country living & convenience to all amenities! " Generac Generator!!" (id:47351)
67 Melissa Crescent
Welland, Ontario
Welcome to this stunning two-story home in the coveted Fox Estates! Offering over 3000 sq ft of fully finished and updated living space, this home features 3 spacious bedrooms, 3.5 bathrooms, and a generous attached 2-car garage, with side entrance for in-law possibility. Enter through the custom front door into a grand foyer with a sweeping staircase. The main floor includes an elegant formal dining room, a large updated kitchen with an island and breakfast room, a sunken family room with a double-sided fireplace perfect for cozy nights in, main level laundry (washer 2023), pantry perfect for every home chef, and a stylish powder room (2021). Upstairs enjoy newly (2024) installed hand-scraped engineered hardwood flooring , the principal suite boasts a luxurious four-piece ensuite. The second bedroom is exceptionally large, and the third bedroom is cozy, both sharing an updated (2021) four-piece bathroom. The fully finished waterproofed (2021) basement offers a versatile entertainment room, a fourth bedroom/playroom/workout space, a newly updated three-piece bathroom (2024), New sump pump with battery backup and app notification capability, ample storage, and a cold cellar. The backyard is a private oasis with no rear neighbors, featuring a deck, gas BBQ, stone patio, and backing onto the forested Welland Canal green space. Other updates include: Roof (2017), Most Windows (2018), Sliding Patio Door & Custom front door (2023) Don't miss the chance to have your dream family home. With many updates done for you all that's left is to move in!! (id:47351)
33 Austin Drive
Welland, Ontario
POLICELLA Homes welcomes you to their latest townhouse development in Welland. This open concept bungalow townhouse gives you plenty of space for all your needs. No condo fees, all units are freehold with nothing left to spare inside and outside. The main level features all you need with 2 bedrooms, laundry, 2 baths and an open kitchen/dining/living room with fireplace. The basement comes partially finished with 1 bedroom, rec room with a fireplace and bathroom. Enjoy living with minimal maintenance in these bungalow townhouses. The exterior is fully sodded and a double car paved driveway. Feel free to view this townhouse or look at models available. Several units are available as blank canvases for you to finished with your tastes. Living just got better in this neighborhood so call to book a private viewing today. NOTE Privacy fence in back will be done with a gate. (id:47351)
116 Huntington Ct
Thunder Bay, Ontario
New Listing. Sought after Northwood location! OAK EAT-IN KITCHEN 3 BDRMS UP & LARGE L/R. LOWER LEVEL IS FINISHED WITH LARGE FAMILY ROOM WITH GASFIREPLACE, OAK KITCHEN, 3 PC BATH AND 2 EXTRA BEDROOMS. GARAGE IS 22'X35' COMPLETE WITH HEAT AND 2 PIECE BATHROOM Call Today to Schedule Your Private Showing ! (id:47351)
4184 Gordon Murdock Road
Osgoode, Ontario
On the Outskirts of the nation's capital, discover this one-of-a-kind self sustaining Luxury Homestead! A nearly 500m Treed laneway leads you to this stunning home, where large windows fill the open-concept living space with natural light and picturesque views. Sitting on 60acres of private grounds,this completely rebuilt 4Bed/5Bath residence features only the best. State-of-the-art Laurysen kitchen, complete with Top End Commercial Appliances, Hardwood Floors throughout.Brand New Wrap around Porch. Never Leave the property with a 2 acre, newly cleared fenced in area for Chickens and Turkeys, 1/3 acre spring fed pond and Fruit Trees. Upstairs, discover 4bedrooms, 3 w/en-suite baths, 2 of which feat. Custom Copper and Nickel Soaking Tubs. Closed Cell Spray Insulation, 14.7 KWH Enclosed Lithium Battery, Powered by 44 Solar Panels, New Oversized Septic,2 wells.See Info Sheet for Full Details.Some Photos are Virtually Staged.LA to be present for all showings.72 hours notice for showings. (id:47351)
104 Neptune Drive
Toronto (Englemount-Lawrence), Ontario
GREAT RESIDENTIAL TRIPLEX! OVER 7% CAP RATE POTENTIAL. PERFECT FOR INVESTORS OR MULTI-GENERATIONAL LIVING. UPDATED/RENOVATED THROUGHOUT. EACH OF THE THREE UNITS IS A VERY SPACIOUS, SELF-CONTAINED 2-BEDROOM, 4 PC BATH WITH FULL KITCHEN APARTMENT. 2 NEW KITCHENS (UNIT #2 & UNIT#3). UNIT #1 KITCHEN WAS RENOVATED PREVIOUSLY AS WELL. FLOORING IS A COMBINATION OF HARDWOOD FLOORING, ENGINEERED HARDWOOD FLOORING AND VINYL WATERPROOF PLANK FLOORING. BATHROOMS HAVE ALL BEEN UPDATED. UPDATED WINDOWS. WATERPROOFING WAS DONE NOT LONG AGO ALONG THE BUILDING FRONT WALL. PORCH RAILING IS ALSO AN UPDATE, AS WELL AS, THE FRONT ENTRY PORCH ITSELF. SAFETY SENSOR LIGHTS ON THE COMMON STAIRWAYS/LANDINGS. TWO OVERSIZED SINGLE GARAGES AT THE REAR OF THE BUILDING. OUTDOOR REAR STORAGE SHED. ON SITE LAUNDRY ROOM WITH COIN OPERATED MACHINES FOR TENANTS CONVENIENCE ALSO ADD TO YOUR REVENUE STREAM. NEW RENTAL HIGH EFFICIENCY BOILER SYSTEM. SMOKE DETECTORS. MAIL IS DELIVERED INDEPENDENTLY TO EACH MAILBOX. ALL 3 UNITS ARE SEPARATELY METERED! IMPECCABLY KEPT AND FRESHLY PAINTED! DEDICATED PARKING FOR EACH UNIT PLUS GUEST PARKING AVAILABLE. CLOSE PROXIMITY TO ALL AMENITIES. QUICK ACCESS TO SUBWAY/PUBLIC TRANSPORTATION AND HIGHWAY. DON'T MISS THIS OPPORTUNITY TO INVEST IN A PROPERTY WITH CONSISTENT RENTAL DEMAND AND AN EXCELLENT LOCATION. IDEAL FOR TURNKEY INVESTORS OR END-USERS. SELLER IS MOTIVATED TO SELL. A RARELY AVAILABLE RESIDENTIAL MULTIPLEX. RESIDENTIAL FINANCING IS AN ADDED VALUE. A WONDERFUL CHANCE TO START OR EXPAND YOUR INVESTMENT PORTFOLIO. THE PROPERTY IS IN STELLAR CONDITION AND TRULY A REMARKABLE OPPORTUNITY FOR BUYERS. **** EXTRAS **** KITCHENS INCLUDE CAESAR STONE COUNTERS, DOUBLE SINKS, NEWER APPLIANCES, LARGE BEDROOMS, LARGE LIVING & DINING ROOMS, PLENTY OF PARKING ON SITE. (id:47351)
20091 Kenyon Concession 1 Road
Alexandria, Ontario
Discover the perfect spot for your next home on this 2.2-acre lot, ideally situated just minutes from Alexandria. With a solid gravel base and a culvert for drainage, this parcel is tailor-made for your dream home. The entrance has already been cleared and prepared for easy access, facilitating your building process. Nature enthusiasts will appreciate the abundant wildlife that frequents the back of the property, offering a serene and picturesque setting. Don't miss out on this fantastic opportunity—come see it for yourself, and you won't be disappointed! (id:47351)
2900 Battleford Road Unit# 504
Mississauga, Ontario
Welcome to this charming and affordable Mississauga condo with loads of amenities. This two-bedroom condo has a bright and spacious kitchen with newer stainless-steel appliances, an outdoor balcony to relax and watch the world go by, a four-piece family bathroom, separate dining area, two large bedrooms and an in-suite washing machine. You will also find an independent and superior ductless heating and air conditioning system with individual heating and cooling in both bedrooms, as well as the main living area. In addition to the generous living space, this condo has one underground parking spot and lots of visitor parking. The building amenities include a library, workout room, sauna, coin laundry, party room, children’s play area, tennis court complete with basketball nets, and an inviting outdoor swimming pool. With reasonable condo fees, this apartment style condo has so much to offer. Come have a look before its gone. Don’t be TOO LATE*! *REG TM. RSA (id:47351)
166 Main Street W Unit# L1
Grimsby, Ontario
PROFESSIONAL OFFICE SPACE … Take advantage of this fantastic opportunity to lease lower level office space with UPDATED DÉCOR next to Grimsby Museum, just steps to downtown, plus only 2 minutes to QEW! Located at 166 Main St W with two driveway entries and parking in the back, find this ideal office building boasting a modern blend of character and charm. This building offers multiple spacious offices, stylish kitchenette with dishwasher, washroom, and a possibility to separate the level into two individual units. Base rent is $14/sq ft including TMI of $6/sq ft. CLICK ON MULTIMEDIA for floor plans and virtual tour. (id:47351)
48 Nature Line
Lowbanks, Ontario
Rare opportunity, two updated detached homes along quiet lane with Lake access! Both feature recent decks and are just a short stroll to the sandy beaches of Rock Point Provincial Park. 48A is 1012 sqft, move in ready, tastefully renovated 2 bedroom, offering recent vinyl windows, flooring, drywall, white kitchen cabinets, bathroom, light fixtures, stainless steel appliances, gas fireplace, and laundry hook-ups. 48B is 616 sqft and is currently rented at $1,350/M and features 2 bedrooms, vaulted ceilings, neutral decor, recent flooring in main living area, updated cistern and septic holding tank. Each building has separate utilities including 100amp hydro service and breakers. Separate driveways and parking. Chain link fence along western boundary. Live in one and rent the other monthly/short term, or rent both until you are ready to retire to the Lake Erie Life (id:47351)
9 Grant Boulevard Unit# 107
Dundas, Ontario
Fabulous University Gardens Dundas just steps to University Plaza . This rare two bedroom unit has been recently renovated with recent appliances (Over 60K)Updates include all lighting, kitchen cabinets and countertops and backsplash, mirrored closet doors in bedrooms, full bathroom reno including glass shower doors, vinyl flooring (No carpets throughout) Quick access to busses, groceries, Downtown Dundas, McMaster University, Hwy 403, West Hamilton & Ancaster for Costco & big box stores. reasonable monthly co-op fee includes co-op taxes, common elements, building maintenance and insurance, water, heating, cable TV, locker (#107) includes parking, wheel chair accessible, coin laundry and common areas. Book your appointment to view today. A must see!! (id:47351)
386 Highland Road W Unit# 38
Stoney Creek, Ontario
Welcome home, To #38-386 Highland Road West. This 3 bedroom 2 bathroom Fully Renovated Unit is Sure To Impress! Main Floor Features Fully Renovated Kitchen, Quartz Countertop, S/S Appliance, Bright & Sunny Combined Living/Dining Area, 2 Piece Bathroom, Walkout To Cozy Private Enclosed Yard, And Inside Access To Garage. Upper Level Features 3 Bedrooms W/Large Closets, Fully Renovated Main Bath, And Large Linen Closet. Lower Level Features Laundry Room And Finished Basement W/Ample Space. Located Across Eramosa Karst Conversation area, This Quiet Family Friendly Complex is in A Highly Sought After Community That is Within Walking Distance To Schools, Shopping, Restaurants, Entertainment, Recreation Centre, Hiking/Biking Trails, And More! New Furnace & AC Installed April 2024. This Opportunity Is Perfect For A First Time Home Buyer, Young Family, Or Investors Seeking A Move-In Ready Home. A Must See! (id:47351)
100 Burloak Drive Unit# 2405
Burlington, Ontario
Retire in style at Hearthstone by the lake. Two bedroom, two bath unit at Hearthstone by the Lake retirement community. 995 Sq feet of living space. Enjoy the GYM, INDOOR POOL, PRIVATE COURTYARD, ONSITE DINING ROOM, AND SO MUCH MORE. Steps to Lake Ontario. The monthly Club fee provides a dining room credit, some housekeeping, trips to shopping, many activities, emergency call system, emergency nursing, Each unit comes with full kitchen, in suite laundry, one underground parking space and a storage locker. (id:47351)
Lower - 109 Hollywood Hill Circle
Vaughan (Vellore Village), Ontario
***Vellore Village*** Spacious and Modern 1Br Suite Available in Prime Woodbridge. Well Appointed Lower Level w/Separate Entrance. Space Features Tall Ceilings, Large Open Concept Living & Dining Area, Kitchen With Stone Counters & Custom Cabinetry, Large Bedroom w/Closet. Laminate Floors, Beautiful 3pc Bath with Walk-In Glass Shower, Ensuite Laundry Room With Full Size Washer & Dryer. Includes your very own Cold Room (Cantina) Walking Distance To Bus, Plaza, School & Park, Community Centre. Easy Access To Hwy & Vaughan Mills Mall, Hospital! Street Permit Parking Available. **** EXTRAS **** All Electrical Light Fixtures, Fridge, Stove, Range Hood. Washer & Dryer. (id:47351)
Ll4 - 7131 Bathurst Street
Vaughan (Crestwood-Springfarm-Yorkhill), Ontario
7131 Bathurst Street Is A High Traffic Three Story Medical Building Located North Of Bathurst St. And Steeles Ave. The Property Features A Comprehensive Mix Of Medical Specialists, Including Support Service Tenants Such As Pharmacy and Laboratory, Assuring ""One Stop"" For Both Doctors And Patients. Abundant Free Surface Parking For Patients And Tenants. Easily Accessible To Public Transit. (id:47351)
670 Bishopsgate Road Unit# 3
Paris, Ontario
Opulent estate home, nestled gracefully on a quiet private country court on a sprawling 1.5 acre lot. Four bedrooms, 3 bathrooms, a triple car garage, main floor laundry, Fully finished lower level. This magnificent bungalow offers an unparalleled blend of elegance, space, and functionality. Multi-generational kitchen in lower walkout basement and a walk up to the three car garage. Boasting 2,224 square feet of elegant living space on the upper level and an additional 1,500 square feet of meticulously finished lower level, 3,724 sq feet of professionally finished space. This 5 years new with expansive open-concept Great living area, featuring 9 foot high ceilings, Gas fireplace, 8 foot sliding door leading to a private covered deck. Shaker kitchen cupboards with quartz countertops and kitchen island, engineered hardwood floors, and an abundance of natural light flowing throughout. The primary bedroom offer ensuite with in-floor heating and a generous walk in closet. (id:47351)
53 Foxborough Trl
Sault Ste. Marie, Ontario
Welcome to this stunning 2,777 sqft, custom-built 2-storey home, meticulously finished from top to bottom. Move-in ready, this exceptional property offers a perfect blend of luxury, comfort, and entertainment. Featuring 3+2 bedrooms and 4 bathrooms, this home is designed to impress. The heart of the home is the breathtaking kitchen, complete with a large island, granite countertops, and built-in appliances, including a warming drawer. The kitchen seamlessly flows into the inviting family room and the formal dining and living areas, which are enhanced by a cozy gas fireplace and soaring 9 ft ceilings. Step through the patio doors to your private resort-like backyard, fully fenced for privacy. Enjoy an incredible gas-heated fiberglass pool, a spacious concrete patio, and even a basketball court – ideal for outdoor entertaining and relaxation. The main floor offers a large foyer, convenient laundry, and ample storage throughout. The expansive master suite features walk-in closets, a luxurious en-suite, and an electric fireplace, providing a perfect retreat. The fully finished basement adds to the living space with 2 additional bedrooms, a fourth bathroom, and a versatile recreation room. This home is equipped with all the modern conveniences, including gas forced air, central air, central vacuum, and an air exchanger. The double concrete/interlocking driveway leads to a double attached garage, adding to the fantastic curb appeal. Located in a prime central area close to the hospital, this home offers unparalleled convenience. Simply move in, enjoy, and make this extraordinary property your own. (id:47351)
117 Nelson Street Unit# 8
Oakville, Ontario
Welcome to the exclusive enclave of executive townhomes in Bronte Village! This stunning 2-bedroom, 3.5-bathroom property offers over 2300 sq ft with ELEVATOR ACCESS to all 5 levels, including a rooftop terrace. Located just blocks from the lake, this home features high-end finishes such as hardwood flooring, crown moulding, 9’ ceilings, a vaulted ceiling in the primary bedroom, front balcony, 2 Juliette balconies, and a private rear garden with large deck.Outdoor access on all levels ensures the property is bright and sunny. Inside, the formal layout includes an impressive living and dining room with a cozy gas fireplace and Juliette balcony. The kitchen features stainless appliances, upated tile flooring and undercabinet lighting and custom cabinetry flooring. Enjoy meals in the breakfast area or dine al fresco on the balcony. Access the bedroom level from the staircase or private elevator. The primary bedroom retreat boasts vaulted ceilings, a walk-in closet with organizers, and a 4-piece ensuite with double sinks was updated in 2022 with new cabinetry and trim. The second bedroom includes a Juliette balcony, elevator access, and a 3-piece ensuite. The laundry is conveniently located between the bedrooms. The sought-after rooftop terrace (also accessed by the elevator) offers privacy, east views over the treetops and a storage room. The ground level features inside access to the garage and storage room, and a 3-piece bathroom. The family room, with double door entry and inviting access to the ground floor garden, can easily be converted into a guest suite or third bedroom. The basement is finished and can be used as a workout room or office. Experience Bronte Village’s award-winning restaurants, shops, marina, and more, just a quick stroll away. Don’t miss this stylish, low-maintenance lifestyle—lakeside living at its best! (id:47351)
8 Billings Avenue W
Iroquois, Ontario
This 1284 sq ft semi detached, houses 2+1 beds, 3 full baths, attached 1 car garage with inside entrance and spacious and bright. The large foyer invites you into this great home, bedroom and 4 pce bath are to your left. Head straight where you are greeted with an open concept that allows you to cook and entertain your guest and great LR to set and relax after a long day. Patio doors lead you to the back deck that is private, few steps down take you to the Gazebo area, the yard is all fenced in, which makes this great for your furry friends. The huge PR also host a WIC, 3 pc ensuite with beautiful hardwood floors that carry in from the LR. Head to the lower level that has been totally finished and includes a FR, 3rd bedroom, 3pc bath, Washer and dryer with a separate utility room and storage. This house has to be seen, you will find it spacious, bright and welcoming....call to book your showing now. (id:47351)
12 Pinewood Avenue
Carleton Place, Ontario
Discover this inviting 3-bedroom, 1-bathroom mobile home in the serene adult community of Lakewood Estates in Carleton Place. The home offers an open-concept living space filled with natural light, creating a warm and welcoming atmosphere. A bright sunroom provides a perfect spot to relax and enjoy your morning coffee or evening sunsets. The large laundry room adds convenience, and the back deck is nice and private. This property is just minutes from town and highway 7, ensuring that all your essential amenities—shopping, dining, healthcare—are within easy reach. Whether you're downsizing or seeking a low-maintenance lifestyle, this home offers the perfect blend of comfort and practicality in a friendly, supportive community. Experience the best of both worlds with tranquil living and convenient access to everything Carleton Place has to offer. (id:47351)

