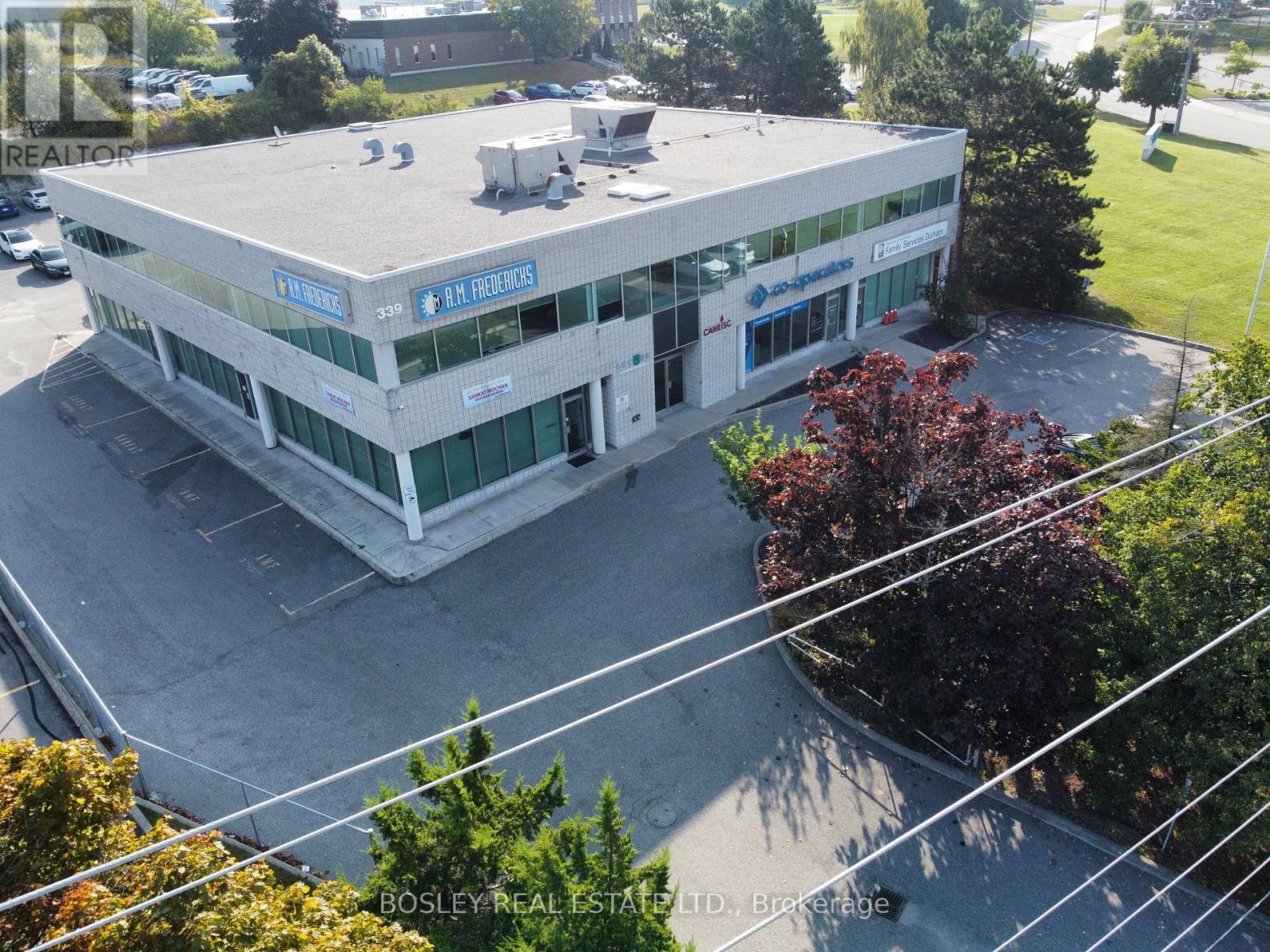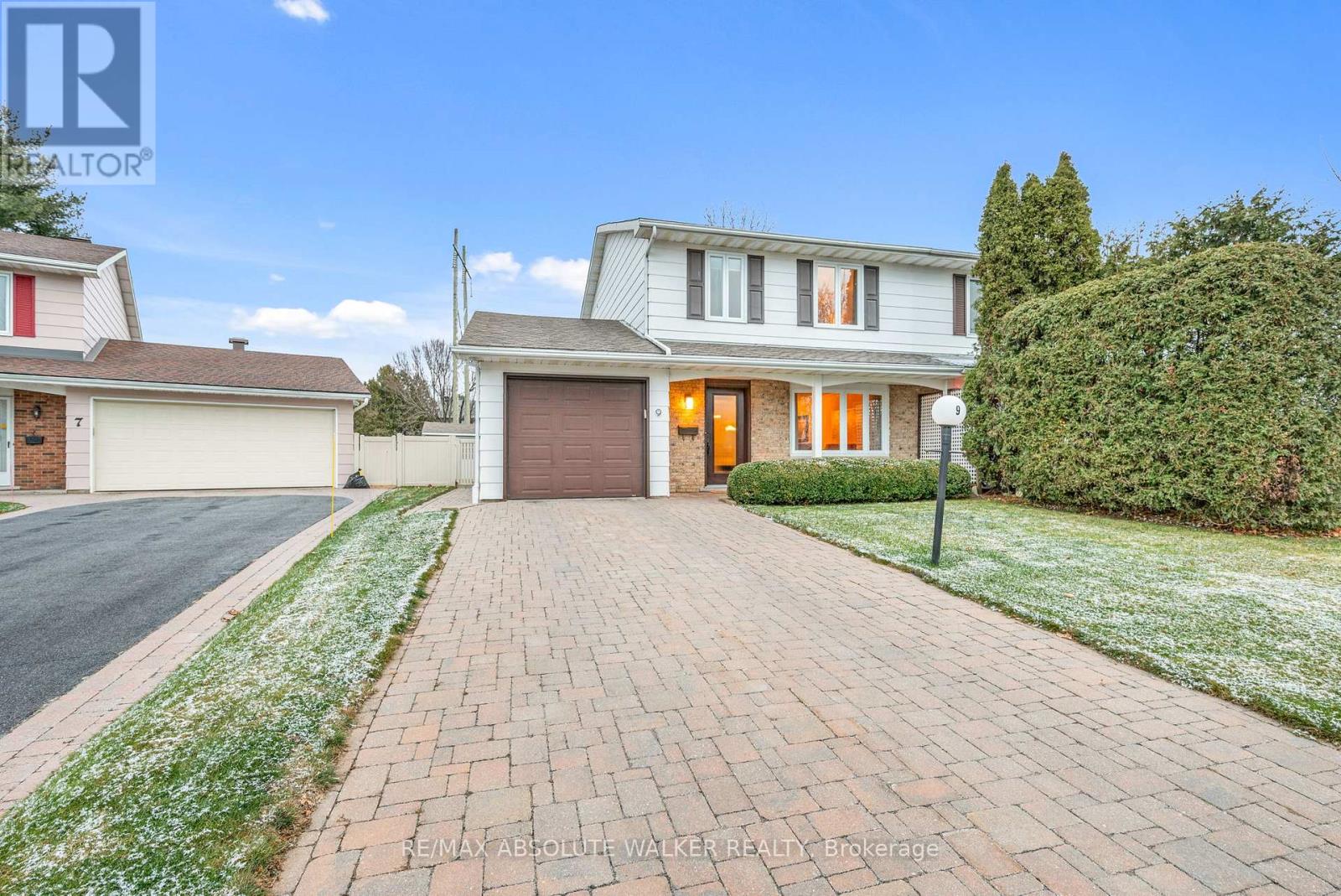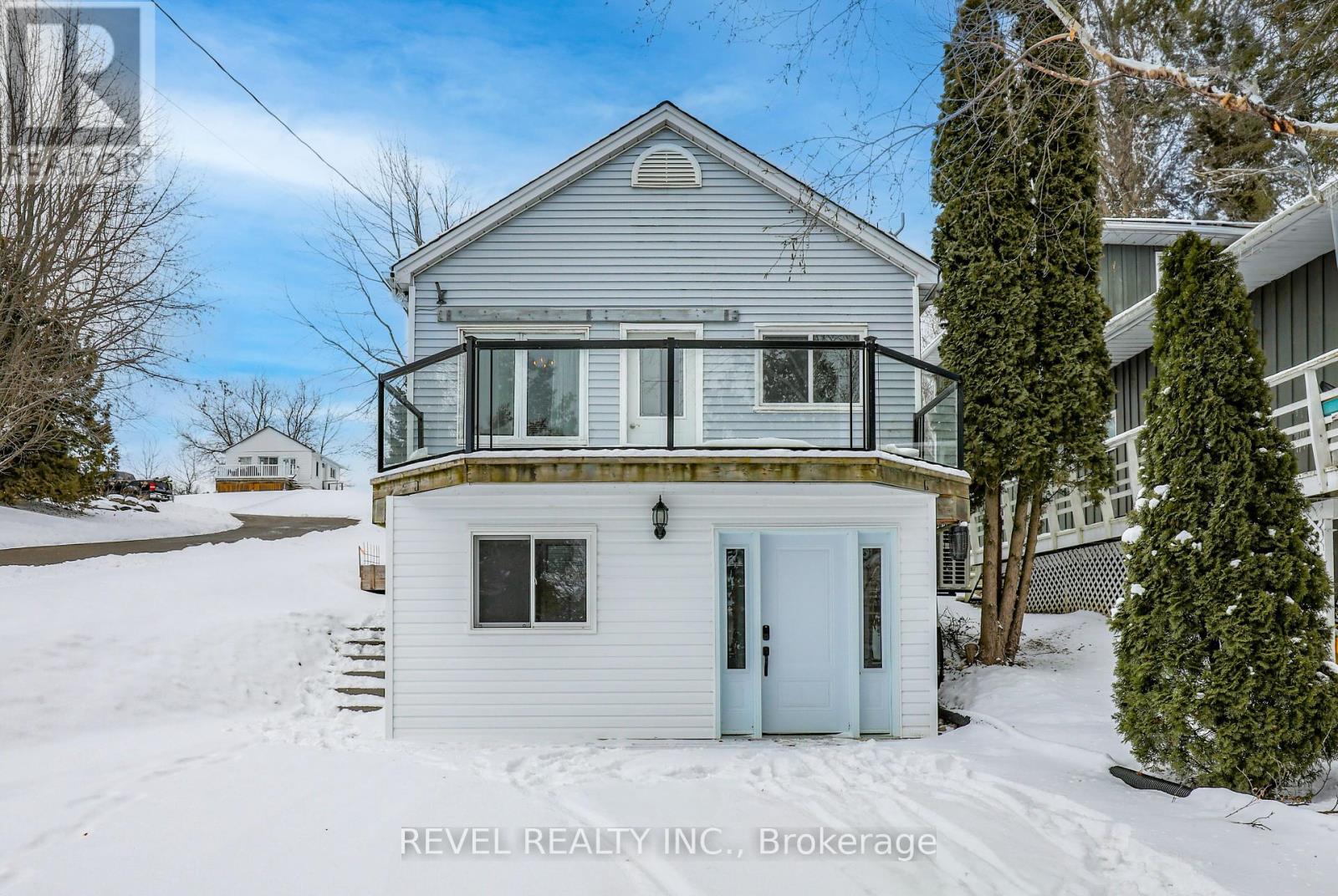201 - 339 Westney Road S
Ajax (South West), Ontario
Excellent, high traffic location with good visibility on Westney Rd S. on public transit route and waling distance to the Ajax Go Transit Station. Currently built out with high end finishes with a combination of private offices and open space. **** EXTRAS **** Suits many uses including medical, professional offices, schools, place of worship, and services. Space is divisible. Attached floor plan does not show existing partitions. (id:47351)
70 Rumbellow Crescent
Ajax (Northeast Ajax), Ontario
Fabulous 2 Bedroom, 1 Washroom walkout Basement apartment For Lease In A Fantastic Neighborhood. Close To All Amenities, Park, School. Quiet Neighborhood. One parking available. Own Laundry, own BBQ, full usage of backyard, Bright with lots of day lights2 separate entrances. (id:47351)
324 - 15 Wellesley Street W
Toronto (Bay Street Corridor), Ontario
Discover Offices on the Park - Create your own office space. brand new downtown high-rise, strategically located at the city's core. This bright 849 sq foot unit overlooking a parkette with two parking spots included, catering to all your needs. With proximity to Yonge/Wellesley Subway, Queen's Park, shops, and dining establishments, it's a prime opportunity to kickstart your business in the bustling downtown hub. The advantageous location ensures exposure to significant foot traffic and subway commuters, fostering growth and innovation. Embrace the vibrancy of city life while establishing your business at Offices on the Park. All types of uses are welcomed! **** EXTRAS **** Two underground parking are incl. Nurture your business in the bustling downtown core, leveraging high foot traffic & subway access for growth. Immerse in city vibrancy, harness opportunities, and elevate your journey at Offices on the Park (id:47351)
65 Hillcrest Avenue
St. Catharines, Ontario
Welcome to 65 Hillcrest Avenue, a beautifully renovated bungalow in the heart of St. Catharines’ coveted Old Glenridge. With 4 bedrooms, 3 baths, and over 2,800 sq. ft. of finished living space, this home is perfect for families and professionals alike. Featuring a bright, open-concept layout, a modern kitchen, and a cozy gas fireplace, every detail exudes comfort and style. The fully finished basement offers in-law potential with a separate entrance. Ideally located just minutes from downtown, Twelve Mile Creek, and major highways, this property provides both serenity and accessibility. Step into the landscaped backyard with a patio and lawn sprinkler system—your private retreat awaits! Don’t miss this rare opportunity to live in one of Niagara’s most prestigious neighbourhoods. (id:47351)
Main - 703 Sunnypoint Drive
Newmarket (Huron Heights-Leslie Valley), Ontario
Wow, this one's fancy and packed with potential! This modern, turnkey home is ready for your comfort. Over 1200 Sq Ft of living space. The main floor is pure style, with a custom kitchen featuring quartz counters, sleek modern cabinetry, a large pantry, and brand-new stainless steel appliances that scream luxury, three spacious bedrooms, and a spa-inspired 4 pc bathroom. This space is bright, airy, and perfect for triple A tenants willing to pay a premium. It has been designed with today's modern lifestyle in mind. Convenience and cool vibes all around. The fully fenced backyard adds a layer of privacy, and with parking for two cars, there's plenty of space. Backing onto Meadowbrook public school, just a 5-minute walk to Southlake Hospital, Davis Drive, trails, Go Train, and George Richardson Park. You've got everything you need at your doorstep. (id:47351)
9 Bainbridge Avenue
Ottawa, Ontario
Welcome to 9 Bainbridge Avenue in the sought-after Craig Henry Community of Ottawa!Discover the charm of this mature, tree-lined neighbourhood, known for its parks, amenities, and excellent schools. This spacious four-bedroom home boasts a classic layout ideal for entertaining, featuring a generous living and dining area, an updated kitchen complete with a breakfast bar peninsula, and a bright family room with a custom gas fireplace and patio doors leading to a private yard.Step inside to find beautiful hardwood flooring that flows throughout the home and upgraded carpet on the stairs. The home features smooth ceilings, and elegant crown molding in the living room, dining room, kitchen, and primary bedroom. Closet upgrades enhance the main entryway, linen closet, and all four bedrooms, with two bedrooms showcasing sleek mirrored closet doors.The recently finished basement offers luxury vinyl flooring and pot lighting, laundry room and plenty of storage space for seasonal items.The exterior is equally impressive with interlocking stone details on the driveway, front porch, pathways to the backyard, and a lovely patio. Enjoy a fully fenced backyard with a maintenance-free fence and a custom-built 10ft x 12ft shed featuring composite flooring. An in-ground sprinkler system keeps the grass lush and vibrant.Additional upgrades include: heated floors in the bathroom, stylish interior doors, floor molding trim, and hardware throughout. The home is well-lit with pot lighting in the main hallway, family room, kitchen, and second-level landing. The family room is custom wired for Dolby surround sound, making it perfect for movie nights. Leaf Filter protection is installed on all eavestroughs.Don't miss the opportunity to make this beautifully updated home your own! **** EXTRAS **** Roof 2014 (id:47351)
12 Concession Street N
Stone Mills, Ontario
Charming Studio Apartment in the Heart of Tamworth, Ontario. Welcome to your cozy retreat in the picturesque village of Tamworth! This beautiful studio apartment combines charm, convenience, and modern amenities, perfect for anyone seeking a peaceful lifestyle in a vibrant rural community. Key Features: Bright and Spacious: Large windows let in plenty of natural light, creating a warm and inviting atmosphere. Updated Kitchenette: Equipped with modern appliances, ample storage, and stylish finishes to meet all your culinary needs. Open Concept Design: Thoughtfully laid out to maximize space and comfort. Private Bathroom: Contemporary fixtures and a clean, sleek design. Convenient Location: Steps away from Tamworth's local shops, cafes, and amenities. Perfect for enjoying everything this charming village has to offer. Nature at Your Doorstep: Explore the beautiful parks, trails, and nearby Salmon River ideal for outdoor enthusiasts. Why You'll Love It Here: Quaint Community: Tamworth offers a friendly, close-knit atmosphere that makes you feel right at home. Affordable Living: Great value without compromising on comfort or style. Quiet Lifestyle: Enjoy peaceful living away from the hustle and bustle of the city. This studio apartment is perfect for young professionals, retirees, or anyone seeking a serene escape. Don't miss the opportunity to make this gem your new home! Available: Feb 1, 2025 Rent: 1150 + Utilities Location: Tamworth, Ontario. Reach out to schedule a viewing or for more information. Your new home awaits! (id:47351)
227 Portview Road
Scugog, Ontario
Life Is Better Looking At The Lake! This Adorable Home Is Located On Port Perry Island Overlooking The Shores Of Lake Scugog. Gorgeous Upper Level With High Ceilings, Full Bedroom & Open Concept Living/Kitchen/Dining With Walk Out To Front Deck With Western Sunset Views, Hardwood Flooring & Sliding Glass Doors To Backyard. Lower Level Features Cozy Sitting Area With Freestanding Fireplace, Bedroom, Utility Area & Full Bathroom. You Will Be Wowed By The Size Of This Lot Backing Onto Farm Fields. Back Deck Ready For Relaxing & Sipping Your Morning Coffee Or Evenings Enjoying Bonfires. This Stunning Front Deck Looks Over Lake Scugog & Enclosed Storage Area Underneath.Just Steps To The Lake, Minutes To Port Perry, Hospital, Library, Downtown Restaurants And Shopping.This Home Is A Perfect For First Time Homebuyers Or A Cottage Retreat. Book A Showing Today & Make This House Yours. (id:47351)
24 Parker Avenue Unit# Lower
Ancaster, Ontario
Spacious Basement for Rent in a Prestigious Neighborhood. This bright and spacious basement unit offers a fantastic living space with: Large living area for relaxation and entertainment. Eat-in kitchen with ample counter space and storage. Two good-sized bedrooms perfect for comfortable living, 4-piece bathroom with modern fixtures. In-unit laundry for convenience. Vinyl flooring throughout for easy maintenance.9-foot ceilings providing an open and airy feel. Has a separate entrance. Located in a highly sought-after neighborhood, this unit combines comfort and convenience. Ideal for anyone looking for a quiet, upscale area to call home. (id:47351)
27 Cooke Avenue
Brantford, Ontario
Great Opportunity To buy 3 Bedroom Townhome Overlooking An Amazing huge green Park space(Like Ravine - No Neighbours behind), Located In West Brant Community It Has 3 Good Size Bedrooms 2.5 Baths And Single Garage With Inside Home Access For Convenience. It Has Engineered Hardwood Flooring On The Main Floor And The Stunning Open Concept Floor Plan Offering Living And Dining Areas, Large Eat-In Kitchen With Breakfast Island With All 5 Appliances and Primary Bedroom With Walk-In Closet Ensuite. Two Other Bedroom Are Pretty Good-Size Rooms with window and closet, Second Full Bathroom, Laundry Room On Second Floor And Linen Closet, Close To Parks, Trails, Shops, Bus Systems, Elementary And Secondary Schools Lockbox Available For Easy Showing At Anytime.All Appliances, All Elf's And All Window Coverings. **** EXTRAS **** S/S Glass top Stove, S/S fridge, S/S dishwasher, Washer and Dryer, All elf's and all window coverings (id:47351)
66 Kane Avenue
Toronto (Keelesdale-Eglinton West), Ontario
ATTENTION ALL BUILDERS! Two Spectacular Lots Severed and Fully Approved Permits for Two new homes of over 2,000sqft each. Building permit fees and Water/Sewer fees have been paid, READY TO BUILD! This is the hottest Development area, and these two severed lots are few and far between. Make your mark and seize the opportunity to build. Neighbours private driveways on each side and a beautiful grade makes it a simple and easier build. Great opportunity for an end user or Investor. Build your Dream Home Today! Walking distance to Trendy St. Clair Ave W, & the new Eglinton LRT line. Close proximity to shopping, schools Corso Italia, Caledonia Commons development on Caledonia/St Clair. Buy & Build... Shovels on the ground day after closing! High demand area! (id:47351)
169 Downsview Park Boulevard
Toronto (Downsview-Roding-Cfb), Ontario
Vacant move in ready professionally managed townhouse with unobstructed views of Downsview Park directly across the street! Approximately 1524 of interior above-grade living space plus 255 finished basement area. From the north side of the building step in to the foyer that walks up to a living room that flows into the kitchen area, past which is the sunny south-facing patio (w/ water and electric connections). Walk up to the 2nd level for bedrooms 3 and 4 of relatively equal size sharing a 4pc bathroom between them. Up the solid oak staircase to the 3rd level for the primary bedroom looking out over Downsview Park, with wall to wall closet and ensuite 3pc bathroom with frameless glass shower, and on the south side bedroom 2 overlooking the south with a small balcony. Finally, down to the lowest level for the laundry centre, 2pc washroom, office/den area that walks out to the oversized single-car garage. Throughout enjoy upgraded laminated hardwood flooring, stone countertops, kitchen valence lighting and trim, upgraded doors and trim, oak staircase and railings, tile backsplash, stainless steel appliances **** EXTRAS **** Appliances: fridge, new electric stove, range microwave, dishwasher, washer, dryer. HVAC: high velocity high efficiency Red Zone gas forced air system with central a/c. Built-in extra-wide garage. (id:47351)











