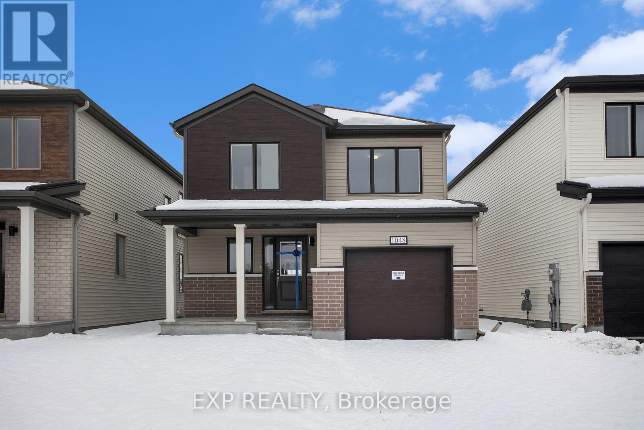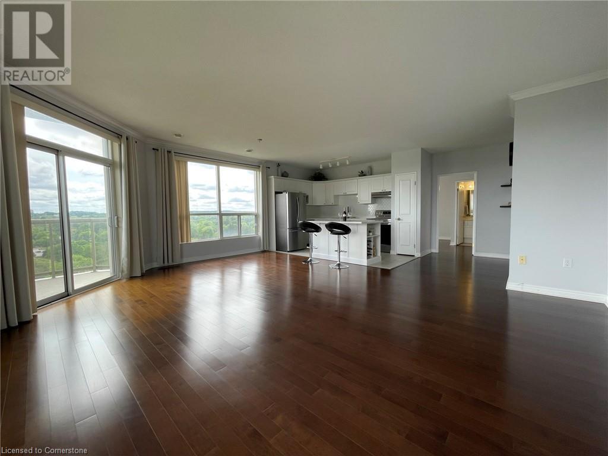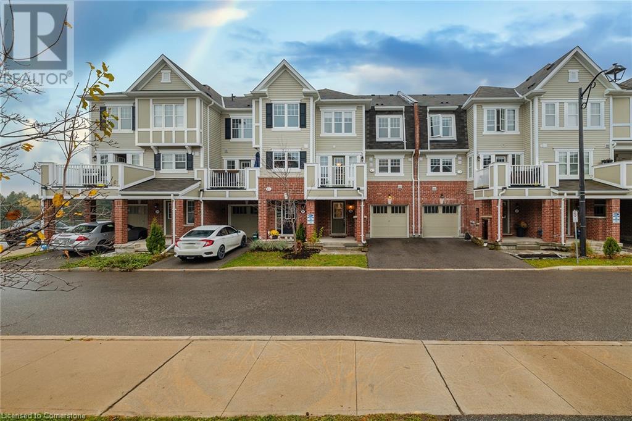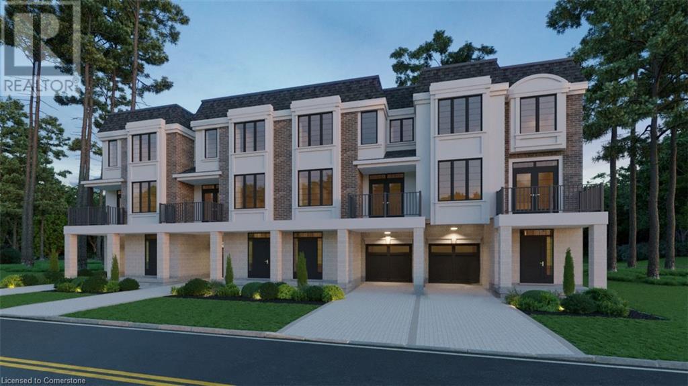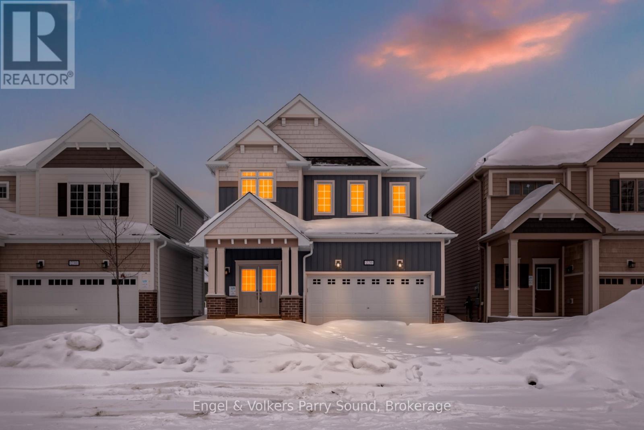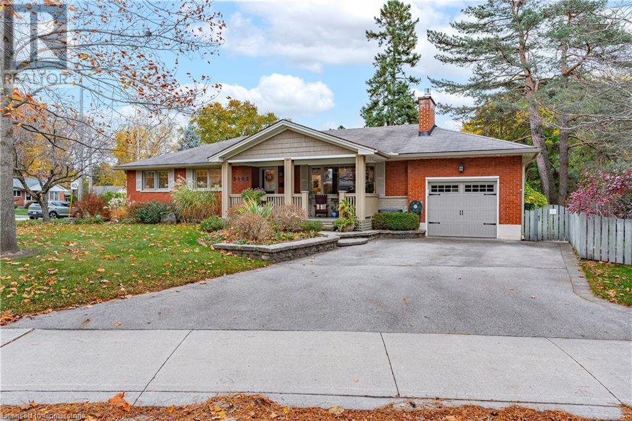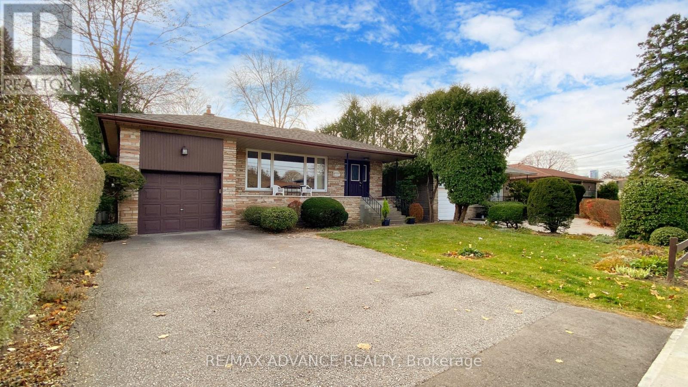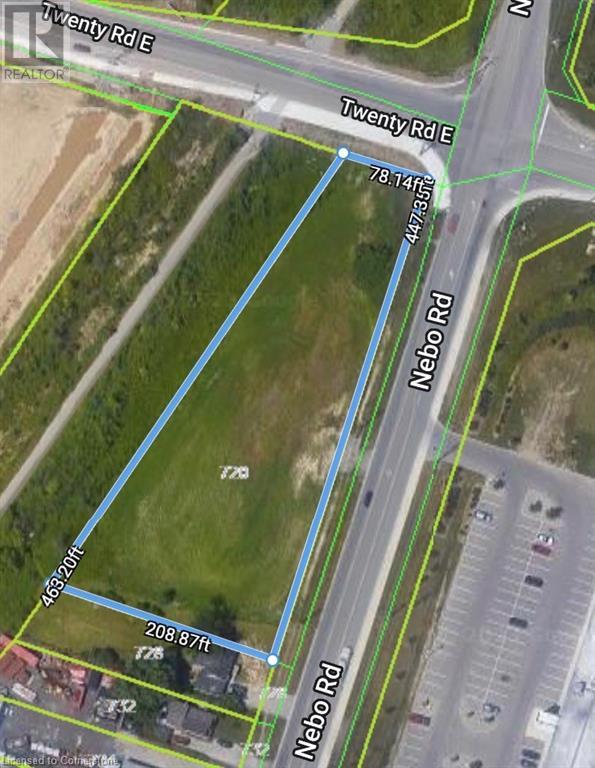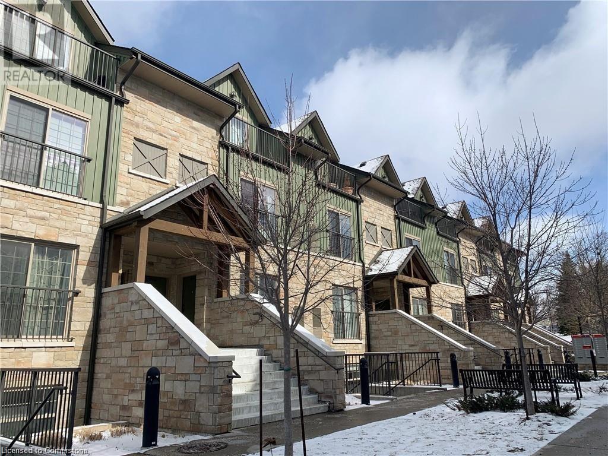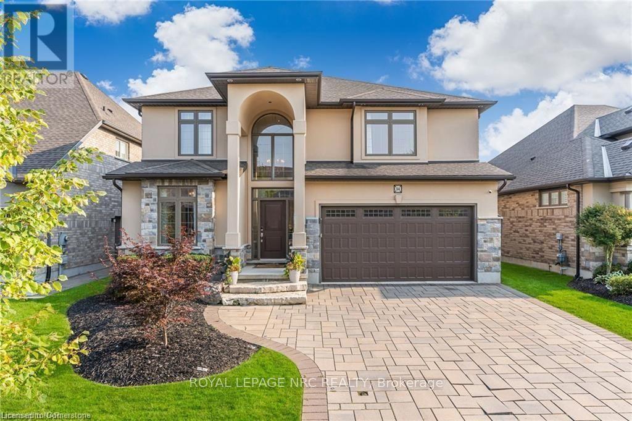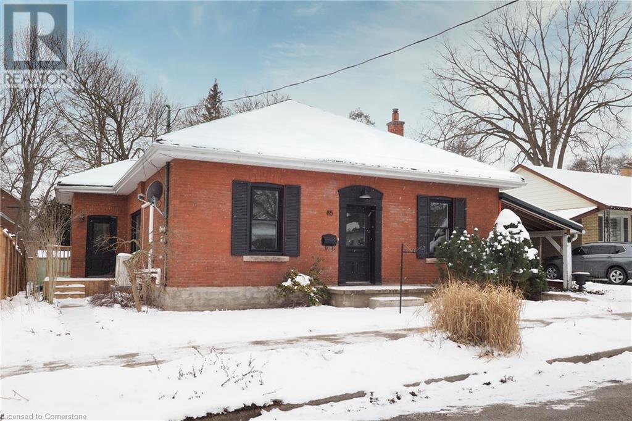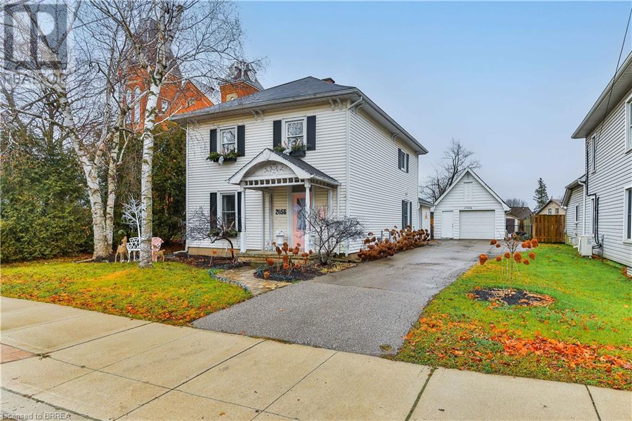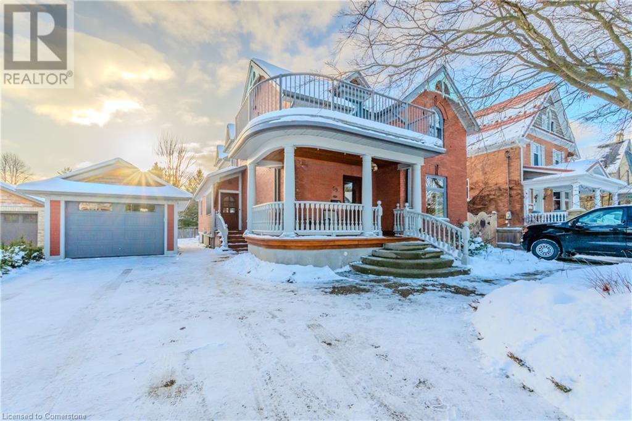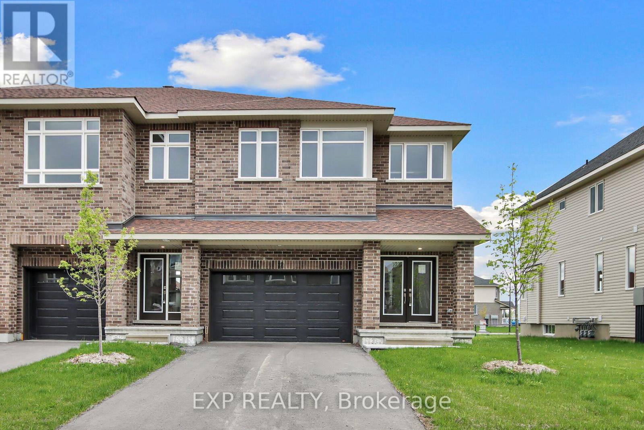303 Ridley Boulevard
Toronto (Lansing-Westgate), Ontario
Stunning new custom home in the coveted Armour Heights neighbourhood. This incredible 4+1 bedroom, 6 bathroom home offers a highly functional, modern design with high ceilings and gleaming light hardwood floors, flooded with natural light throughout. An open concept main floor ideal for families and those who love entertaining, featuring a main floor office, formal living room, dining room with servery, mudroom and powder room. A fabulous custom kitchen with quartz counters, a waterfall island and breakfast bar overlooking a lovely family room and ample dining space for large gatherings. Walk out to a custom wood deck and extremely deep backyard, ideal for relaxation or play. The second floor features a luxurious primary retreat with a 5-piece ensuite, walk-in closet, and private balcony, plus two well-appointed bedrooms with a semi-ensuite and a fourth bedroom with a large walk-in closet and 4-piece ensuite. The convenient laundry room completes this level. Step into the lower level to find a spacious rec room, a versatile nanny suite with 3-piece ensuite, sixth bathroom and additional laundry room. Enjoy seamless indoor-outdoor living with a large walk-out to the backyard.Attached garage. Zoned for the highly rated Summit Heights PS and William Lyon Mackenzie CI. Steps to shops and restaurants in Wilson Heights. A great opportunity not to be missed! **** EXTRAS **** Attached garage. Zoned for the highly rated Summit Heights PS and William Lyon Mackenzie CI. Steps to shops and restaurants in Wilson Heights. A great opportunity not to be missed! (id:47351)
1060 Depencier Drive
North Grenville, Ontario
Welcome to Oxford Village in Kemptville! BRAND NEW detached home on a large lot. Mattamy's Cypress model is an exquisite 3215 sqft 4Bed/5Bath w/a double car garage. Enter the foyer where a den, powder room & walk-in closet offer immediate convenience. A flex room, perfect for a formal dining area, leads to a mudroom w/garage access. The kitchen features a large island that flows into the open-concept living room w/ample natural light, ideal for gatherings. The spacious primary bedroom boasts a walk-in closet & a tranquil 4piece ensuite featuring a walk-in shower w/glass enclosure & soaker tub. Upstairs you will find a cozy loft, full bath & laundry room. Secondary bedrooms all feature walk-in closets, w/bedroom two offering an ensuite. The fully finished lower level includes a full bath. Close to restaurants, beautiful golf courses, schools & walking trails. Floor plans & colour package attached. Images provided are to showcase builder finishes. Some photos have been virtually staged (id:47351)
1048 Depencier Drive
North Grenville, Ontario
Introducing The Renew a stunning 3Bed/4 Bath 1880 sqft detached home situated on a 30' lot in the desirable Oxford Village. This exceptional property offers the perfect blend of modern living and convenience, located just moments from Kempsville's premier shopping, entertainment, and recreational options. Designed to impress, this Net Zero Ready home is filled with thoughtful upgrades. LVP flooring (No carpet here!) flows seamlessly throughout, complemented by elegant railings in place of traditional knee walls. At the heart of the home is the spacious chef's kitchen, complete with upgraded cabinetry, a bright breakfast area, and an island that opens to the expansive, open-concept living room ideal for entertaining or everyday living. The second floor is perfectly designed for convenience, featuring a dedicated laundry room, a main bathroom, and a linen closet. Two generously sized secondary bedrooms offer ample closet space, while the primary suite boasts a luxurious ensuite and an oversized walk-in closet. Adding even more value is the fully finished walk-out lower level, complete with a full bathroom a versatile space perfect for guests, a home office, or additional living. This home is a true gem, offering modern design and unparalleled comfort in a sought-after community. (id:47351)
207 Suzanne Mess Boulevard
Cobourg, Ontario
Stalwood Homes, one of Northumberland County's renowned Builders and Developers, is proposing to build the Newport Estate model at 207 Suzanne Mess Blvd. which is located at CEDAR SHORE; a unique enclave of singular, custom built executive homes. The Newport Estate is a Georgian-style residence showcasing a classic center hall floor plan, with approximately 2600 sq/ ft of luxurious space. The judiciously designed main floor includes a separate study and a convenient 2 pc washroom alongside a large, welcoming entryway. The expansive living and dining areas are adjacent to the well appointed kitchen and ideal for formal entertaining and large family gatherings. The open-concept kitchen and family room feature a large breakfast area, a generous kitchen island and are perfect for easy entertaining. You will find the laundry facilities and a mudroom ideally positioned to seamlessly connect to the double car garage, facilitating hassle-free grocery transport. Upstairs, you are greeted by the spacious primary bedroom with a large walk-in closet that leads to a five-piece ensuite. The second floor also contains another four-piece bathroom along with three additional bright bedrooms, offering ample accommodation for family and guests. If you're searching for a desirable lakeside neighbourhood, CEDAR SHORE is situated at the western boundary of the historic Town of Cobourg on the picturesque north shore of Lake Ontario. Located a short drive to Cobourg's Heritage District, vigorous downtown, magnificent library and Cobourg's renowned waterfront, CEDAR SHORE will, without a doubt become the address of choice for discerning Buyers searching for a rewarding home ownership experience. PS. IN THE EVENT THE NEWPORT ESTATE PLAN DOESNT SUIT YOUR LIFESTYLE, STALWOOD HOMES WILL BE PLEASED TO DISCUSS ALTERNATIVE OPTIONS WITH YOU. (id:47351)
223 Erb Street W Unit# 205
Waterloo, Ontario
**223 Erb St W, Unit #205**, a beautifully designed apartment nestled in the heart of Waterloo's most sought-after neighborhood. This stunning unit offers a rare combination of modern living, unbeatable location, and exceptional amenities. Located on the second floor, Unit #205 is thoughtfully designed to maximize space and natural light. The unit is perfectly situated, facing east, providing beautiful morning sunlight and peaceful views. Enjoy a sleek kitchen with modern appliances, a comfortable living area, and a private balcony offering serene views. Building Amenities Include: - **Fitness Centre:** Stay active with a fully equipped gym right in the building. - **Secure Entry:** Enjoy peace of mind with advanced security features, including a controlled entry system. - **Party Room:** Host gatherings in the building's exclusive party space. - **Underground Parking:** Convenience meets practicality with secure underground parking, bike storage options, car wash station and a private locker. - Located just steps away from **Uptown Waterloo**, this property offers unparalleled access to local cafes, restaurants, and boutique shops. - Proximity to **Waterloo Park** makes it ideal for nature lovers and outdoor enthusiasts. - Close to major institutions such as the **University of Waterloo** and **Wilfrid Laurier University**, making it perfect for professionals, academics, and students alike. - Minutes from Costco, Canadian Tire and everything the Boardwalk has to offer. - Easy access to public transit and major highways ensures seamless commuting. Whether you’re looking to invest or settle down in one of Waterloo’s most desirable areas, this apartment is the perfect choice. Don’t miss the opportunity to make Unit #205 your new home. (id:47351)
255 Keats Way Unit# 1204
Waterloo, Ontario
Welcome to your upgraded luxury apartment at 255 Keats Way with over 1,400 square feet of living space! This open concept, carpet-free, 2 bedroom 2 bathroom condo is within walking distance of University of Waterloo, Waterloo Park and Uptown. Not only do you get amazing panoramic city views from your 12th floor balcony, you also get tons of sunlight from the oversized windows throughout the entire condo! The luxury aspect is evident in all areas of this condo, from the 9 foot ceilings, in-suite laundry, and a modern white kitchen which includes a large island, pantry and new stainless steel appliances. This prestigious condo also offers desirable features and amenities including secure entry, fitness space, designated underground garage parking plus visitor parking. Water and Heat are included in rent. (id:47351)
143 Ridge Road Unit# 26
Cambridge, Ontario
Welcome to this stunning 3-storey townhouse by Mattamy Homes, nestled in the sought-after River Mills community in Cambridge. This modern gem combines style, convenience, and functionality with easy access to Highway 401, picturesque river trails, shopping, and more. The spacious entrance level features a welcoming foyer, a practical utility room, and an oversized garage. The split level includes a convenient 2-piece bath, while the main floor boasts a bright and open layout, perfect for entertaining, with a well-appointed kitchen, a cozy dining area, and a generously sized living room. Upstairs, the second floor offers a tranquil retreat with two bedrooms, including a spacious primary suite with a private ensuite, an additional 4-piece bath, and plenty of natural light. This beautiful home is perfect for modern living in a prime location! (id:47351)
156 Cranesbill Road
Ottawa, Ontario
Welcome to this absolutely stunning 3 bed, 3 bath + Loft (4th bedroom option possible) home nestled on a large premium corner lot with East facing, fully fenced back yard & finished basement. The main floor features beautiful coiffured ceiling and light-filled & open-concept layout living & dinning room, 9ft ceiling and hardwood flooring throughout, The elegant gourmet chef's kitchen with S/S appliances, upgraded cabinets & granite countertops. The large fenced backyard is where you can enjoy the outdoor activities with privacy, and the veranda is ideal for all season. The upper floor offers a functional loft , 3 spacious bedroom, 2 full bath & laundry room. The huge primary bedroom is well-appointed with a great size WIC and a luxurious 5 piece ensuite, which includes double sinks, soaker tub and a separate glass door shower enclosure. The well designed basement is perfect for both entertaining room & Gym. Minutes away from public transit, supermarket, shops and Abbotsville trail and pond. Pride in ownership ! Don't miss this one ! ** This is a linked property.** (id:47351)
119 - 2351 Kennedy Road
Toronto (Agincourt South-Malvern West), Ontario
Looking for a profitable investment opportunity? This prime commercial property, located at the bustling intersection of Kennedy & Sheppard, already has an established tenant with steady cash flow! With busy traffic and excellent visibility, this property is perfectly positioned near TTC, Walmart, No Frills, office buildings, and a variety of restaurants.The property features a large reception area, 4 rooms, a 2-pc bathroom & 2 shower units, offering versatility for many business types. Located mins away from Hwy 401 and local schools, making it an ideal location for both businesses and customers. Don't miss out on this exceptional investment opportunity! **** EXTRAS **** Elf, Washer, Dryer, Furnace, A/C, Owned Parking A45 (id:47351)
36 Poplar Avenue
Toronto, Ontario
Don't miss this great home. Must see! Renovated 4 bedroom, 3 bath home in Central Etobicoke on tree lined street. Separate entrance to prof. finished in law suite in basement done by AGM. Open concept living/dining. Modern Reno kit-breakfast bar-granite counters, and w/o to covered deck. Baths on every level. Good size private yard with 10x20 ft storage shed. Front porch. cold cellar. Lots of parking. Walk to Kipling Subway. Close to Go Train, Transit, Shopping, Starbucks, 6 points, Wedgewood Etobicoke Collegiate, Bishop Allen School, and park. Location! Location! (id:47351)
7 Hood Crescent
Brampton (Fletcher's West), Ontario
Fully Renovated Top to Bottom!! 3 Bedroom Detached w/Double Car Garage, Finished Basement w/Side Entrance in Fletchers neighborhood of Brampton. Welcoming Foyer. Living/Dining combined w/hardwood flooring. Separate Family room w/laminate flooring. Upgraded Kitchen w/Built-in appliances, quartz counters, Center Island. Primary Bedroom w/ W/I closet & 5pc washroom. 2 other good sized bedrooms. Finished Basement kitchen , 1 Bedroom, 1-4pc washroom & Rec room. House is freshly painted. Landscaping in front & Back of the House. Good Sized Backyard w/garden shed. **** EXTRAS **** Close to Schools, Highways , Bus, Shopping & much more. (id:47351)
67 Pinewood Road
Mcdougall, Ontario
Discover 67 Pinewood Road, the perfect spot to build your dream cottage or home. This enchanting 0.48-acre forested lot is located in the heart of beautiful McDougall Township. Nestled among towering trees, this serene property offers a tranquil escape while still being close to everything the area has to offer. With hydro and telephone at the road, and its location on a municipally maintained, year-round road, this property is ready for you and ensures easy access throughout all seasons. Whether you're an outdoor enthusiast or simply seeking a peaceful setting to unwind, you'll love the proximity to lakes, boating, fishing, cross-country skiing, hiking trails, and so much more. With space to bring your vision to life and a location that offers both convenience and serenity, this is a rare find you don't want to miss! Come check out where your next adventure begins. Buyer to do due diligence for building permits and zoning by-laws. (id:47351)
143 Elgin Street N Unit# Lot 73
Cambridge, Ontario
Welcome to the Alison unit, where modern design meets a lifestyle of comfort and convenience. Built by the reputable Carey Homes, this brand-new, back-to-back townhouse is thoughtfully crafted for those seeking quality finishes and functional spaces. Located at 143 Elgin St N, Cambridge, this stunning property offers proximity to local amenities, schools, and vibrant community spots, making it an ideal choice for busy professionals and growing families alike. Upon entering, you’ll find a cozy main-level den, perfect for a home office or flex space. Upstairs, the second floor opens up to an inviting, open-concept layout that seamlessly integrates the kitchen, dining, and living areas—a perfect setting for entertaining or family gatherings. The sleek kitchen boasts a kitchen island breakfast bar, a double-basin sink, stove with a built-in microwave, quartz countertops and stylish cabinetry. A two-piece bathroom and a stacked laundry closet add convenience to this level. The third floor houses three spacious bedrooms, including a serene primary suite with a chic three-piece ensuite bathroom. A separate 4-piece family bathroom adds extra convenience for family or guests Every corner exudes contemporary style with high-quality finishes, optional customizations with your choice from Builders package, and 6 appliances, making this home suit your vision. Discover the perfect blend of urban lifestyle and suburban charm at Vineyards Community. Whether you’re exploring nearby parks, shops, or dining options, you’ll love the vibrant charm of Cambridge just outside your door. (id:47351)
220 Beechwood Forest Lane
Gravenhurst (Muskoka (S)), Ontario
Welcome to this brand new, elegantly designed 4-bedroom, 3-bathroom home located in the highly sought-after Gravenhurst community. Combining modern sophistication with unparalleled quality, this home offers both style and comfort in every corner.The expansive, open-concept kitchen is a chefs dream, featuring premium quartz countertops, a spacious center island perfect for entertaining, and large windows that flood the space with natural light. Whether you're preparing a meal or enjoying casual family time, this bright and airy kitchen will undoubtedly be the heart of the home.The primary bedroom is a true sanctuary, with ample space and a luxurious 5-piece ensuite complete with his-and-her sinks, a large soaker tub, and a separate shower offering the perfect retreat to relax and unwind.Enjoy the best of Gravenhursts outdoor lifestyle with easy access to water recreation, walking trails, and a wealth of seasonal activities, from summer adventures to winter sports. The home is just a short walk to shops, restaurants, parks, schools, public beaches, libraries, and more. In addition, youre only a short drive from Lake Muskoka, Muskoka Wharf, Taboo Muskoka Resort & Golf, and Gravenhurst's vibrant commercial hub.Ideal for families, this pristine home offers both privacy and convenience, all within a prime location just two hours north of the Greater Toronto Area. Dont miss the opportunity to experience lakeside living at its finest in this exceptional Gravenhurst rental. (id:47351)
2174 Sunset Cove Circle
Ottawa, Ontario
Nestled in the heart of Barrhaven, this stunning detached 2-story home is a true gem in one of the most sought-after neighborhoods. Step inside to be greeted by gleaming hardwood floors that seamlessly connect the main living spaces. The formal dining room sets the tone for elegant entertaining, while the open-concept kitchen and living area provide the perfect backdrop for daily living. A cozy fireplace adds warmth and charm, and the kitchen features stainless steel appliances, generous cabinetry, pantry, spacious island and modern potlights. Upstairs, the primary bedroom is a retreat of its own, complete with two expansive walk-in closets and a spa-inspired ensuite featuring a soaker tub and walk-in shower. Three additional bedrooms offer ample space and comfort, with a full bath and a convenient laundry room rounding out the level. A balcony overlooking the front yard adds a touch of sophistication. The fully finished lower level is an entertainer's dream, boasting a large recreation room, a built-in bar and even a dedicated wine cellar, accompanied by a full bath with heated floors. Outside, the fenced backyard is a private oasis with mature trees, a gazebo, perfect for relaxation or hosting guests. Golf lovers will appreciate the private golfing green, perfect for practicing or unwinding at the end of the day. For Tesla enthusiasts and EV owners, the home comes equipped with a Tesla EV charger, ensuring convenience and sustainability. This home is the perfect blend of luxury, practicality and location a true Barrhaven treasure waiting for you to make it your own! Upgrades: Driveway and front entrance upgraded landscape (2021),Basement fully spray foam insulated (2012), Wine cellar cooler new (2024). (id:47351)
2182 Clarendon Park Drive
Burlington, Ontario
Welcome to 2182 Clarendon Park Drive! This is the family-friendly bungalow you've been looking for on a beautifully landscaped lot in a prime location! You're greeted with an inviting covered front porch as you walk up to the home. Coming inside, you'll find a welcoming living and dining space, featuring original hardwood floors, a gas fireplace, and large bright windows. The spacious eat-in kitchen has been fully renovated, with timeless white cabinetry, quartz countertops, and stainless steel appliances. Down the hall you will find three bedrooms, ideal for families or those looking for main floor living. A fully renovated 4-pc bath, with heated flooring, completes the main floor. Headed downstairs, is a large beautifully renovated family room, additional bedroom, and 3-pc bath. Quality workmanship is evident throughout, as this home has been lovingly maintained and updated throughout the years. A separate laundry / utility room completes the lower level, offering extensive storage options. The large backyard offers a wonderful space for a family to enjoy. Complete with stone patio, Artic Spa hot tub, and extensive gardens, this is your own little oasis. Plenty of parking and is available with the double drive and single car garage. Located in desirable Central Burlington, this home is just minutes away from downtown and the waterfront, schools, library, amenities, and commuting options along the highway and GO line. This isn't one to miss! (id:47351)
15 Seline Crescent
Barrie, Ontario
BRIGHT, FULLY FINISHED BUNGALOW IN DESIRABLE PAINSWICK WITH A LANDSCAPED YARD! From the moment you step onto the charming front covered porch, you'll feel the welcoming vibe of this beautiful home. Step inside to an airy, open-concept layout filled with natural light, creating a warm and spacious atmosphere in the large main living area, ideal for relaxing and entertaining guests. The kitchen features sleek stainless steel appliances, abundant cabinetry for all your storage needs, and plenty of counter space, making meal prep and cooking a breeze. A walk-out from the kitchen leads to your beautifully landscaped backyard, where a large deck awaits, perfect for summer BBQs or simply unwinding in the serene setting. The tranquil pond and lush greenery create a private outdoor retreat you'll never want to leave. On the main floor, you’ll find two generously sized bedrooms offering ample closet space and a shared 4-piece bathroom. The fully finished basement adds even more living space, featuring a large rec room perfect for movie nights or a games room! The basement also features an additional bonus room, den, and a 4 piece bathroom. Whether relaxing on the porch, entertaining in the open-concept living space, or enjoying the backyard oasis, this bungalow offers everything you need to make this your #HomeToStay! (id:47351)
7 Eileen Crescent
Ottawa, Ontario
End Unit freehold ( no condo fees) 2+1 bedroom walkout bungalow. Adult oriented community of Forest Creek. Open concept , 9 ft ceilings, 2 covered decks. Private large front porch. Quality flooring: hardwood, brand new laminate, new carpet, new stairway. Bright Living/ Dining rm with gas fireplace and patio access to main covered deck. Spacious Kitchen with breakfast nook, plenty of cabinet & counter space. Main floor laundry. Front bedroom perfect as guest bedroom or home office. Full Family bath. Primary bedroom with walk in closet and large 3 pc ensuite. Lower lv walkout features stunning Family rm with another gas fireplace, large windows & patio doors to second covered deck. Additional bedroom, walk in closet and renovated 3 pc bath. Den-additional space for office/ hobby/ sewing rm. Large storage area. Fabulous backyard with tons of privacy and no rear neighbours ( depth 180 ft) Inside entry to double car garage. Freshly painted throughout. Many upgrades and updates. Quiet street, many walking paths, close to all Stittsville & Kanata amenities. 24 hrs irrevocable on all offers. Please note : no fences are allowed. **** EXTRAS **** Built 2003 approx (id:47351)
96 Riverglen Drive
Georgina (Keswick South), Ontario
Explore the potential of 96 Riverglen Drive, Keswick, a charming brick raised bungalow situated on a desirable waterfront lot. This property features a 1.5 car attached garage, offering ample space for storage and parking. While the interior requires renovation, it presents a fantastic opportunity to customize your dream home. Enjoy the convenience of nearby schools, shopping at Glenwood Centre, and the natural beauty of local parks. This is your chance to create a personalized riverside retreat. **** EXTRAS **** All offers are conditional upon completion of probate and 72 hours upon solicitors approval at the sellers estate direction (id:47351)
15 Foxwarren Drive
Toronto (Bayview Village), Ontario
Welcome to this charming bungalow in the heart of a sought-after North York neighborhood! This elegant 3+2 bedroom, 3-bathroom home offers a harmonious blend of comfort and style. The main level boasts a bright and spacious layout with a welcoming living room and a modern open kitchen. The lower level includes a finished basement with a separate entrance, perfect for in-law suite potential or rental income. Enjoy the convenience of a private driveway with ample parking for up to 4 cars. The cozy family room opens to backyard, providing a serene retreat. Conveniently located close to top schools (Earl Haig SS.), parks, Bayview Village Mall, Subways, Go Trains, Highways, Loblaws and more. This home is ideal for families seeking both vibrancy and tranquility. Don't miss out on this fantastic opportunity! (id:47351)
720 Nebo Road
Hamilton, Ontario
Introducing an exceptional investment opportunity - 1.47 acres of vacant commercial land with M3 zoning, providing a versatile canvas for a myriad of business ventures. Strategically located in a dynamic and thriving area, this prime piece of real estate offers a unique proposition for savvy investors and entrepreneurs. Services, Water Source and Sewers at Lot Line. (id:47351)
610 - 1369 Bloor Street W
Toronto (Dufferin Grove), Ontario
Amazing Location! Rarely offered, highly sought after area! Don't Miss Out on This Open Concept, Updated Bachelor Condo with easy commute to Union and Pearson. Subway, TTC, Bloor GO Station and UP Express are just steps away. this updated unit offers ensuite laundry, lots of storage including large locker, balcony overlooking pool. Close to Shopping, Restaurants, Walking Trails, High Park, the Junction. Incredible investment opportunity with lots of growth in this trendy area. Great Building! Amenities Including An Outdoor Pool, Dog Park, Sauna, Theatre and Workout Room! Come and Enjoy all this area has to offer and enjoy the Beautiful Sunsets from your own Balcony. **** EXTRAS **** Outdoor Pool, Sauna, Gym, Visitors Parking, BBQ Lawn Area, Dog Park, Picnic Area, Library, Theatre, party Room, Overnight Security, Pets allowed with some restrictions. Parking Spots periodically available for rent. (id:47351)
2 Mountain Brow Boulevard
Hamilton, Ontario
Location, location, location! Property along prestigious Mountain Brow Blvd. Welcome home to this beautiful bungalow offering 3+2 bedrooms and 3 bathrooms. Huge windows throughout the house offer tons of natural light. Wood burning fireplace is perfect for evening fires. Plenty of original character and charm. Large lot offers potential for expansion or demo and building your dream home. House also comes with engineered, permit drawings for approx. 600 sqft addition in front area of the home - ready to start building. Step outside into your backyard oasis that boasts room for a pool, play structure, customized patio, or design your heart desires. Fully finished, spacious, single car garage/workshop with a loft on 2nd floor provides the perfect space for a working individual or luxury man cave. Pot lights throughout, water and sewer hooked up, hydro, brand new furnace and gas connection all ready to go! Gorgeous views of the city right from your front porch with plenty of frontage to create the perfect seating area for morning sunrises or evening sunsets. Large driveway provides parking for approx. 12 or more vehicles. Steps to public transit, grocery stores, malls, Juravinski hospital and all of the convenience that Concession Street has to offer. An oversized lot at this location doesn't come along often. (id:47351)
112 Union Street E Unit# B105
Waterloo, Ontario
Modern Elegance Meets Convenience in This Luxury Stacked Townhouse Unit at Union Crossing! Discover the perfect blend of contemporary design and everyday comfort in this gorgeous home. Designed with an open concept layout, this home offers a warm and inviting ambiance you'll love coming home to. Large living room with the modern kitchen which features sleek stainless steel appliances and stylish finishes that combine functionality with flair. Beautiful laminate flooring flows seamlessly throughout the living spaces, offering a sophisticated look that's both durable and low-maintenance. The spacious bedroom is a true retreat, complete with a walk-in closet that provides ample storage for all your wardrobe essentials. 4 pc stunning bathroom with primary bedroom cheater door access. Stacked laundry appliances and good storage areas in the pantry and utility closets. Situated in a prime location, this home is just moments away from Waterloo Town Square, transit and a variety of amenities, ensuring convenience and ease of living. Don't miss your chance to call this elegant home your own – it's the perfect place to start your next chapter and invest in Real Estate. (id:47351)
4 Vernosa Drive
Brampton (Credit Valley), Ontario
Welcome to 4 Vernosa dr in the heart of Credit valley Brampton. Absolutely stunning 4+2 bedroom house approx.3000sq ft above grade. Freshly painted, carpet free house. The first floor comes with 9 ft ceiling with 8 ft tall doors separating living, Dining, family room with gas fireplace. A generous sized office on the main floor could be use as Bedroom for elderly parents. Fully upgraded Modern kitchen with Gas cooktop, Built-in oven and microwave, dishwasher center Island, granite countertop, backsplash, plenty of storage, breakfast area with walk out to the patio. Laundry room on the main floor with granite countertop, deep S/S sink and storage cabinets. Second floor has 4 Bedrooms and a separate good size media/entertainment area. 3 full upgraded washrooms with granite countertops on second-floor. Spacious master bedroom with 5 pc ensuite, 2 separate His and Her walk-in closets, big windows. Other 3 good size bedrooms. Every bedroom has its own walk-in closet and direct access to full washroom and big windows. Professionally finished 2 bedroom basement with spacious kitchen with S/S appliances, granite countertops, dishwasher. Separate laundry room in the basement. Separate entrance. Around 4300 sq ft of finished living space. Inter locked driveway, aggregate concrete around the house and in the backyard. Storage shed in the backyard for extra storage and a gazebo to relax in summer. Few minutes walk to Eldorado Park and Credit-view River. lots of ponds and green areas in the neighborhood. Close to shopping, all major Banks, grocery stores, and restaurants, Few minutes to all major Highways. Close to highly rated schools. **** EXTRAS **** S/S FRIDGE, S/S STOVE, S/S DISHWASHER, RANGEHOOD, WASHER, DRYER (ALL IN BASEMENT) (id:47351)
908 - 60 Colborne Street
Toronto (Church-Yonge Corridor), Ontario
Discover the perfect Jr. one bedroom suite with a stunning south-facing oversized balcony. This bright and efficient open-concept layout offers 9ft ceilings & ample storage throughout. Live in the heart of Toronto's vibrant St. Lawrence Market neighbourhood, just steps from Financial District, shops, restaurants and Union Station! **** EXTRAS **** All existing appliances, engineered hardwood floors, neutral palette finishes & tons of natural light. (id:47351)
Level 2 - 551a Kennedy Road
Toronto (Kennedy Park), Ontario
Renovated & Bright, Upper Floor 2 Rooms, Wasroom & Kitchen Unit In A Commercial Plaza, Rent Includes All Utilities, New Laminated Flooring, Updtaed Kitchen WIth Fridge, Stove, Built-in Microwave, 3-piece Renovated Bathroom With Built-in Washer/Dryer Laundry, Large Windows For Natural Light,. Vacant & Available Immediately For Office Space! Suitable For Accountant, Real Estate, Beauty Saloan, Small Class Room, Etc. Excellent Location Near TTC, Shops, Close To Kennedy Subway. Short Drive To Kingston Rd, Scarborough Bluffs, Golden Mile Plaza And the Eglinton Go Train. In The Centre of The City!! Property Suitable For Office Use Or 2 Individuals Residential Use (No Living Room)! **** EXTRAS **** Fridge, Stove, Built-in Microwave, Wahser/Dryer, All Electrical Light Fixtures. Rent Includes All Utilities, 1 Parking Space In-front of the Main Entrance! (id:47351)
22 Rosemount Avenue
St. Catharines, Ontario
Well-maintained side split in North-End St. Catharines, steps away from Walker's Creek Trail! Spacious yard is 70' by 115' and has perennial flowerbeds and an attached garage. Hardwood flooring in living and dining rooms and upstairs bedroom level. European white kitchen is open to the dining room and has plenty of cabinetry and counterspace. Originally a 3-bedroom plan, the upstairs now showcases a spacious master bedroom overlooking the quiet streetscape, and a second bedroom, but can be converted back to a 3-bedroom home. The second bedroom overlooks the serene backyard. The family bath completes the upper level. Down a few steps off the kitchen to the lower level is another bathroom and spacious family room. The fourth level is mainly used for storage, laundry facility and workshop area but can easily be finished for additional living space. The backyard boasts a covered patio ideal for entertaining or dining al fresco, as well as a partially fenced yard, perfect for kids to play or put up a play structure. Close to elementary and secondary schools. Quick highway access. Most windows 2011, roof 2005 with 40 year shingles, A/C 2021. New panel October 2024. Perfect family or retirement home! (id:47351)
14 Tuscany Court
St. Catharines, Ontario
Located in a quiet cul-de-sac and set among an array of stately homes, 14 Tuscany Court is sure to impress! From the pristine interlocking driveway with decorative edging, to the portico entrance, attention to detail is evident throughout. Hand-scraped engineered hardwood flooring, custom chandeliers set in decorative medallions and strategically set pot lights. So much natural light streams in from the many windows, giving the home a bright and airy feeling. Formal living and dining rooms, ideal for entertaining. The chef's kitchen is a dream with its large centre island, custom cabinetry, state-of-the-art appliances and butler's pantry. Relax in the spacious family room with focal gas fireplace or walk out into the sunroom, with another fireplace and enjoy your backyard views all year round! Main floor laundry in mudroom off garage. Step out into the gorgeous backyard oasis with fibreglass pool, installed this year, heated and beautifully lit at night so that you can enjoy a swim at any time! So much room to soak up the rays and plenty of green space to play soccer with the kids. Barbeque in style or sit at the outdoor bar and enjoy a glass of local wine. The second storey showcases a large landing and four bedrooms, two of which are primary suites! The main primary bedroom is complete with stunning 5-piece ensuite and walk-in closet. The second primary is spacious with a 3-piece ensuite. The other two bedrooms share a jack and jill bath that has the upper laundry. The basement is extremely bright and does not feel like a basement at all! Huge rec room with mood lighting, gas fireplace with custom mantle and built-ins and kitchenette/bar. Enjoy great parties here! Your guests can stay in the private guest bedroom with 3-piece bath. Gym and music rooms can be used as home offices. This home checks so many boxes, offering comfort, style, luxury.... home! (id:47351)
200 Cameron St
Thunder Bay, Ontario
INVESTMENT PROPERTY. This place makes MONEY! All renovation work was completed in the last three years, with permits, inspected by the city. Everything has been redone. Large, bright, updated units. Garage with electric gate, fenced yard and off street parking. Have a look at the Return on your investment, it doesn't get much better. Call for more details or to set up a showing. (id:47351)
163 Hooper Street
Carleton Place, Ontario
Be the first to live in this BRAND NEW 4Bed/3Bath home in Carleton Landing! Olympia's popular Magnolia Model boasting 2230 sqft. A spacious foyer leads to a bright, open concept main floor with loads of potlights and natural light. Modern kitchen features loads of white cabinets, pantry, granite countertops, island with breakfast bar and patio door access to the backyard. Living room with a cozy gas fireplace overlooking the dining room, the perfect place to entertain guests. Mudroom off the double car garage. Primary bedroom with walk-in closet and spa like ensuite featuring a walk-in shower, soaker tub and expansive double vanity. Secondary bedrooms are a generous size and share a full bath. Laundry conveniently located on this level. Only minutes to amenities, shopping, schools and restaurants. (id:47351)
14 Holden Court
Whitby (Blue Grass Meadows), Ontario
Welcome to 14 Holden Ct, a 4+2 bedroom, nestled in a quiet cul-de-sac in one of Whitby's sought-after neighborhoods. The main floor offers a bright living room and family room combination, featuring a fireplace and large windows that fill the space with natural light. The Family size kitchen is equipped with a commercial-sized refrigerator, Wolf gas stove, built-in oven, and a warming drawer, granite countertops, large sink and a breakfast area. Upstairs, you'll find 4 spacious bedrooms, including a primary suite with a walk-in closet featuring built-in organizers, a private ensuite bathroom, and a cozy fireplace. A shared bathroom with laundry completes the upper level, offering both convenience and practicality. The home does require some updating to bring out its full potential. The basement provides additional versatility with 2 bedrooms and a kitchen area. Step outside to a generously sized backyard that's perfect for entertaining or relaxing. Highlights include a pergola, a shed, and a sunroom with skylights and multiple sliding doors that overlook the yard. A 6-car detached garage offers ample parking and storage options. Situated on a large lot, this home is close to Whitby Mall, shopping, schools, transit, and just a short drive to Highway 401, making it ideal for families and commuters alike. This property has great bones, abundant space, and an opportunity to add your own style. **** EXTRAS **** This property does not have a sidewalk. (id:47351)
Upper - 646 Queen Street W
Toronto (Trinity-Bellwoods), Ontario
Absolutely stunning and newly renovated, this bright and stylish 2-storey unit in the heart of trendy Queen West is ready for its first-ever residents! The spacious eat-in kitchen boasts a sleek center island, stainless steel appliances, a built-in pantry, and a dedicated dining area - perfect for entertaining. The airy living room is bathed in natural light and features a chic accent wall, while a versatile bonus room on the main floor offers endless possibilities as a home office, studio, or even a third bedroom. Upstairs, you'll find two oversized bedrooms, including a primary with double custom closets and built-ins, a modern full bath, and convenient ensuite laundry. Step outside to your private deck, where you can enjoy a peaceful morning coffee or evening BBQ. With transit at your doorstep and the best restaurants, cafes, and shops just steps away, plus easy access to Trinity Bellwoods, Stanley Park, King West, and more, this gem offers the ultimate urban lifestyle. Don't miss out - this one's a must-see! **** EXTRAS **** Tenant to pay all utilities. (id:47351)
85 Alma Street S
Guelph, Ontario
Absolutely Stunning! This Century Cottage has been rejuvenated into an entertainer dream! As soon as you enter the large Foyer you know you are somewhere special! Off the Foyer you have options of 2 bedrooms or a great opportunity for a home occupation/office/treatment room, keep walking into the stunning great room with 10'+ ceilings showcasing the gorgeous kitchen with a stunning island, cabinets & tiled backsplash, off the kitchen is the Primary bedroom w/ ensuite privilege bath (Completely renovated with soaker tub, walk-in shower & heated floors. You will love the large cedar walk-in closet with stained transom windows! At the rear of the home is a main floor family room with huge windows, heated floors, cozy wood stove a 2 pc bath & laundry closet. Note: new Heat pump/Air conditioning, new windows in the main house, all new floors, truly a turn key home just awaiting a new family! There is potential in the basement for further development. (id:47351)
Bsmt - 18 King George Road
Toronto (Weston), Ontario
Very spacious and cozy 2 bedroom walk-out basement apartment located on a quiet street close to most major conveniences such as transit, shops, schools, medical facilities and Hwy 401 (id:47351)
2056 Main Street N
Jarvis, Ontario
Welcome to 2056 Main Street N in the quaint town of Jarvis.. walk into this 4 bed, 1.5 bath home and be blown away by modern finishes mixed with classic charm. The open concept living/dining room is an entertainers dream with loads of natural light and a newly finished electric fireplace. Walk up the beautiful original staircase to the upper level where there is 4 spacious bedrooms, and an additional rec room area for the kids, and an updated 4 piece bathroom. The private backyard offers no rear neighbours and is steps to the elementary school and library! You'll also find a new fence providing ample privacy. Equipped with an oversized detached garage - this house has something for everyone! Book your showing while it lasts. (id:47351)
59 Menno Street
Waterloo, Ontario
Welcome to 59 Menno St Waterloo! If you have been looking for the old world charm of Uptown Waterloo with all of the conveniences of a newer home this is the one for you. Renovated top to bottom in 2014/2015 utilizing the design of local architect David Thompson to capture all of the character features and lighting concepts which make this home warm and inviting including, 9 foot ceilings, rounded corners and archways and oversized windows. The large principle rooms are great for entertaining or just relaxing after a long day at work. The chef's kitchen features a 5 burner, double oven gas La Cornu stove, Sub-Zero fridge/freezer and second refridgerator/freezer in the pantry along with quartz countertops and Brazilian granite island. The ample second floor master bedroom overlooks the back balcony and has his and hers walk-in closets as well as a luxurious primary bath. The basement has a large recreation room and 4th bathroom with steam shower. No expense has been spared in the design of this home including the hickory hardwood flooring throughout, moonstone flooring in main floor bath and italian marble in primary ensuite. If that is not enough, the backyard features a shed with tip out for outdoor entertaining. This stunning home is close to highly regarded schools and steps to the shops of Uptown Waterloo. We welcome you to come and see this exceptional home. (id:47351)
225 Broad Street E
Dunnville, Ontario
Discover the historic charm and modern potential of 225 Broad Street East, a remarkable corner property in the heart of Dunnville. With over a century of history, this building blends timeless architectural elegance with the versatility needed for contemporary commercial use. Its strategic location, coupled with expansive interior spaces, offers endless possibilities for businesses seeking a unique setting that stands out. The building features two spacious, open-plan areas with original pocket doors, providing a sophisticated atmosphere perfect for creating dynamic workspaces or hosting events. High ceilings and abundant natural light further enhance the sense of openness, while retaining the character and craftsmanship of its era. With six sizable rooms, this property is ideal for a range of commercial uses, from retail or office space to creative studios or multi-functional layouts. A detached garage with private driveway access adds both convenience and functionality to the site. Additionally, the expansive attic offers significant potential for further development, whether as extra storage, additional office space, or an exclusive creative hub. Located within walking distance to local shops, restaurants, and key amenities, 225 Broad Street East offers unparalleled visibility and accessibility in the heart of downtown Dunnville. This property is a rare opportunity to own a piece of history, ready for its next exciting chapter in the commercial world. (id:47351)
4 Champion Court
Brampton (Credit Valley), Ontario
Premium Cul-De-Sac Lot (appx Pie Shape 62"" x 174"" ) + 3 Car Garage + (4 Br + 3 Washrooms on 2nd Floor) + 2 Br Walkout Basement Apartment!! Located in Lionhead Golf Course Neighborhood!!! Fully Upgraded Luxurious Estate Home!! Appx 5000 Sq. Ft. Of Living Space!!! Sep Liv, Family, Dining, B/F, Kitchen, Office + Additional (Bed/Rec) Room On The Main Floor!!! Open To Above Family Rm!! Huge Custom Build Modern Chef Like Kitchen With Plenty Of Storage!! Family Size 4 Br With Resorts Like Bathrooms on Second Floor!!! Builder Finished 2 Br W/O Basement To Patio W/Sep Double Patio Doors!!! Landscaped B/Yard And Inground Heated Pool!! Multiple Walkouts From Main/Lower Level!! Lots Of Natural Light!!! Hardwood Floor Throughout!! Short Distance To All Amenities!!! Complete Package of Luxury Living in Credit Valley!!! (id:47351)
1407 - 99 Foxbar Road
Toronto (Yonge-St. Clair), Ontario
Experience luxury living and unobstructed views in this 1-bedroom, 1-bathroom condo at Blue Diamond in Imperial Village, nestled in the prestigious Forest Hill neighborhood at Avenue Road and St.Clair Ave. With a walk score of 86 and transit score of 89, you'll enjoy unparalleled convenience to everything Toronto offers.This modern unit boasts sleek laminate flooring, integrated kitchen appliances, and custom cabinetry, blending elegance with functionality. The 28-storey glass tower fuses contemporary design with historic charm, featuring a serene courtyard with seating and public art at the iconic Deer Park United Church.Residents have exclusive access to the Imperial Clubs20,000 sq. ft. of world-class amenities: indoor pool, hot tub, steam rooms, gym, yoga room, squash courts, golf simulator, theatre/media lounge, game room, and BBQ terrace.Steps from TTC routes, St.Clair Subway Station, and the Don Valley Parkway, this condo offers unmatched urban living. Vacant and ready (id:47351)
6999 Highway 17 E
Desbarats, Ontario
Excellent location n the corner of HWY 17 East and HWY 548 heading onto St. Joseph Island. This gas station/convenience store has excellent visibility and high traffic. LCBO outlet and food & ice cream takeout counter with patio area for summer. New pumps in 2024. Also propane and diesel fuel. Only 30 minutes east of Sault Ste. Marie. (id:47351)
6 Reynolds Avenue
Carleton Place, Ontario
Be the first to live in this BRAND NEW 4Bed/3Bath home in Carleton Landing! Olympia's popular Magnolia Model boasting 2230 sqft. A spacious foyer leads to a bright, open concept main floor with loads of potlights and natural light. Modern kitchen features loads of white cabinets, pantry, granite countertops, island with breakfast bar and patio door access to the backyard. Living room with a cozy gas fireplace overlooking the dining room, the perfect place to entertain guests. Mudroom off the double car garage. Primary bedroom with walk-in closet and spa like ensuite featuring a walk-in shower, soaker tub and expansive double vanity. Secondary bedrooms are a generous size and share a full bath. Laundry conveniently located on this level. Only minutes to amenities, shopping, schools and restaurants. (id:47351)
23 Reynolds Avenue
Carleton Place, Ontario
Welcome to Olympia's Almonte Semi-Detached model. This well appointed, 1697 sqft, contemporary 3 bedroom home has it all! Great use of space with foyer and powder room conveniently located next to the inside entry. The open concept main floor is bright and airy with potlights and tons of natural light and beautiful hardwood flooring. The modern kitchen features, white cabinets with 41' uppers, quartz countertops and an island with seating all overlooking the living and dining area, the perfect place to entertain guests. Upper level boasts a seating area, making the perfect work from home set up or den, depending on your families needs. Primary bedroom with walk-in closet and ensuite with quartz countertops. Secondary bedrooms are a generous size and share a full bath, with quartz countertops. Only minutes to amenities, shopping, schools and restaurants. Photos used are of the same model with different finishes. (id:47351)
14 Reynolds Avenue
Carleton Place, Ontario
This contemporary home has it all! Olympia Home's Almonte model with 1697 sqft is sure to impress. Great use of space with foyer and powder room conveniently located next to the inside entry. The open concept main floor is bright and airy with potlights and tons of natural light. The modern kitchen features loads of cabinets and an island with seating all overlooking the living and dining area, the perfect place to entertain guests. Upper level boasts a seating area, making the perfect work from home set up or den, depending on your family's needs. Primary bedroom with walk-in closet and ensuite. Secondary bedrooms are a generous size and share a full bath. Laundry conveniently located on this level. Only minutes to amenities, shopping, schools and restaurants. Images provided are of the same model to showcase builder finishes. Some photographs have been virtually staged. (id:47351)
213 Hooper Street
Carleton Place, Ontario
This contemporary home has it all! Olympia Home's Almonte model with 1697 sqft is sure to impress. Great use of space with foyer and powder room conveniently located next to the inside entry. The open concept main floor is bright and airy with potlights and tons of natural light. The modern kitchen features loads of cabinets and an island with seating all overlooking the living and dining area, the perfect place to entertain guests. Upper level boasts a seating area, making the perfect work from home set up or den, depending on your family's needs. Primary bedroom with walk-in closet and ensuite. Secondary bedrooms are a generous size and share a full bath. Laundry conveniently located on this level. Only minutes to amenities, shopping, schools and restaurants. Some photographs have been virtually staged. (id:47351)
15 Reynolds Avenue
Carleton Place, Ontario
Be the first to live in this BRAND NEW 4Bed/3Bath home in Carleton Landing! Olympia's popular Magnolia Semi-Detached Model. A spacious foyer leads to a bright, open concept main floor with tons of potlights and natural light. Modern kitchen features loads of white cabinets, pantry, granite countertops, island with seating and patio door access to the backyard. Living room with a cozy gas fireplace overlooking the dining room, the perfect place to entertain guests. Mudroom off the double car garage. Primary bedroom with walk-in closet and spa like ensuite featuring a walk-in shower, soaker tub and expansive double vanity. Secondary bedrooms are a generous size and share a full bath. Laundry conveniently located on this level. Only minutes to amenities, shopping, schools and restaurants. Photos used are of the same model with different finishes. (id:47351)
11 Southmoor Drive
Kitchener, Ontario
This charming detached bungalow in Forest Hill is perfect for first-time homebuyers, savvy investors, or downsizers and is just steps from the tranquil beauty of Lakeside Park. Boasting 3+1 bedrooms, 2 updated bathrooms, and a finished walk-out basement, fully equipped with an accessory apartment (duplex) with its own kitchenette, bedroom, bathroom, living area, and separate entrance. This home offers both comfort and versatility. The main floor boasts a classic layout enhanced by large windows that flood the space with an abundance of natural light, creating a warm and inviting atmosphere. The eat-in kitchen has enough space for a dining set and is primed for main floor laundry. All three bedrooms are generously sized and share the updated main floor bathroom. The basement features two separate entrances (which allows you to keep the utility room private) and a spacious kitchenette, making it ideal for extended family, guests, or potential rental income. This level is complete with an expansive living and entertaining area (above grade views of the backyard), a generously sized bedroom, laundry, and 2nd updated full bathroom. Set on an impressive 148' deep private lot with no rear neighbours, you’ll enjoy peaceful outdoor living with space to entertain. This prime location provides easy access to the expressway, bus routes, excellent schools, St. Mary’s Hospital, and a variety of shopping options. Don’t forget about Lakeside Park, which features open water, forest, and a beautiful walking/biking trail. Whether you're seeking a versatile investment or a place to call home, this property offers endless possibilities. Don't miss your chance! (id:47351)
9 Chestnut Street E
St. Catharines, Ontario
Welcome to 9 Chestnut St E, St. Catharines An Excellent Investment Opportunity! Discover this spacious and versatile property located in the heart of St. Catharines, offering exceptional potential for investors and homeowners alike. With a total of 5bedrooms, this home is perfect for those seeking a flexible living arrangement or potential rental income. The main floor features a well-lit bachelor unit, ideal for a single professional or couple. Additionally, the basement bachelor unit, with its own separate entrance, adds further possibilities for those looking to maximize this property's potential. You'll find a total of 5 spacious bedrooms 2 on the second floor and 3 on the third floor perfect for larger households or those who require extra space for guests, office space, or hobbies, with a prime location close to Brock university, major highways, public transportation, entertainment , shops and restaurants. (id:47351)


