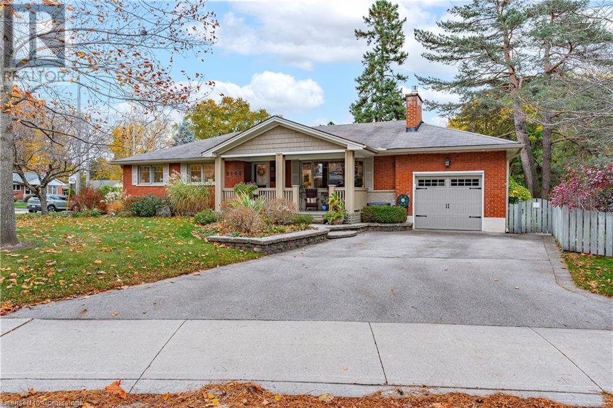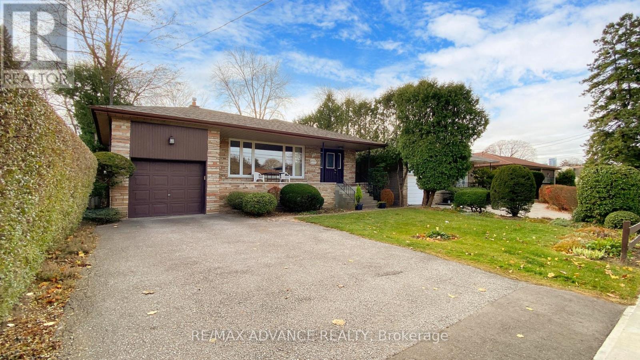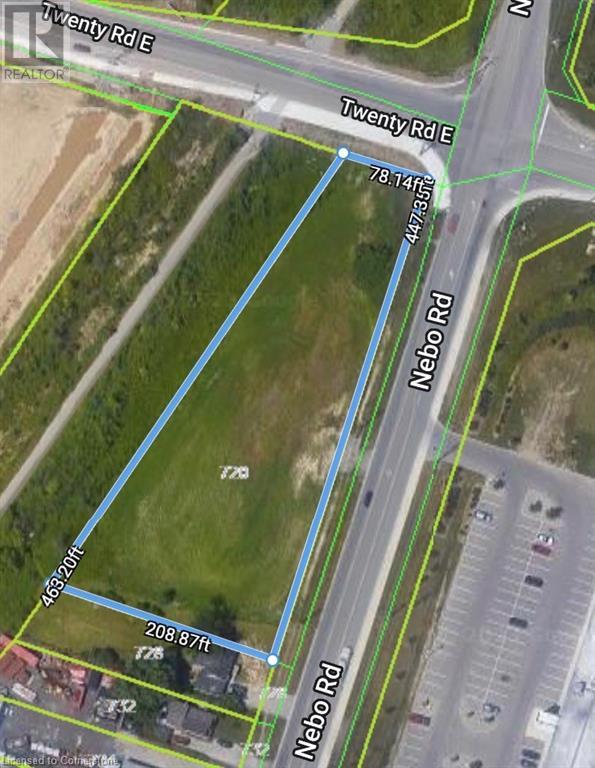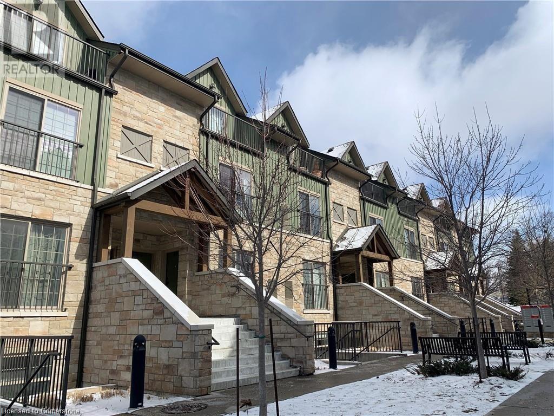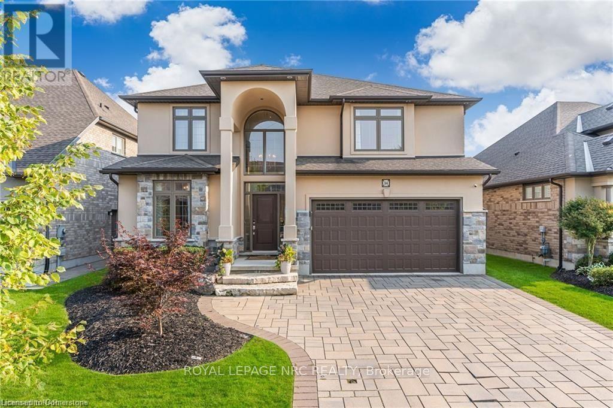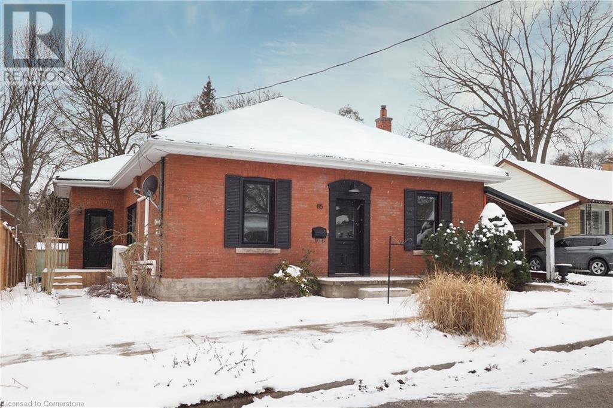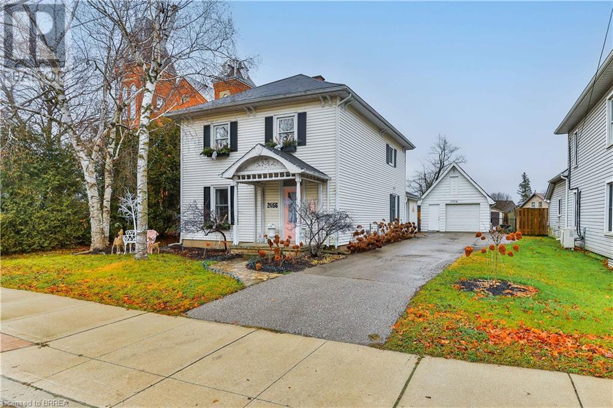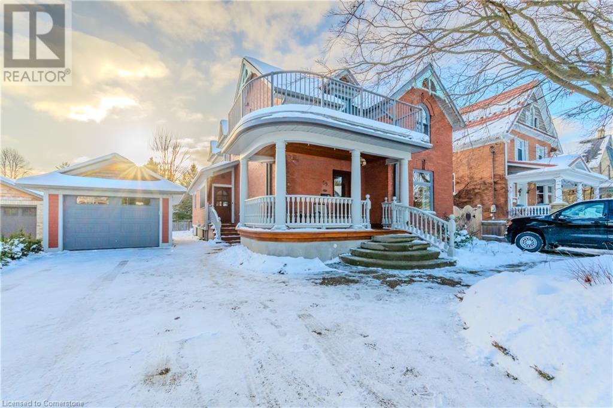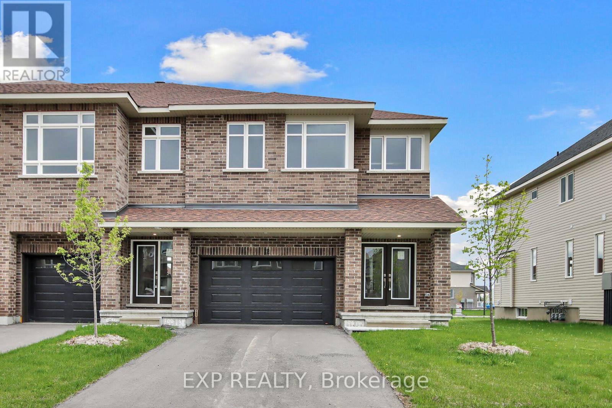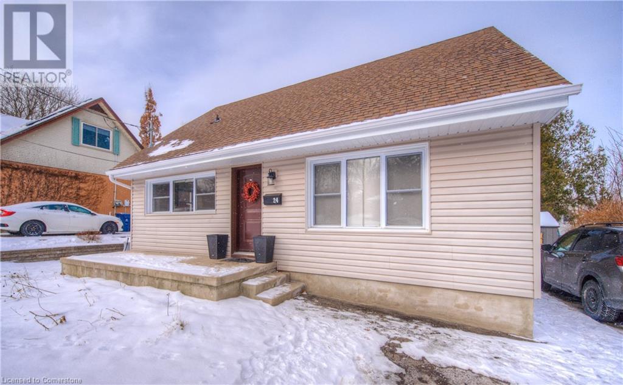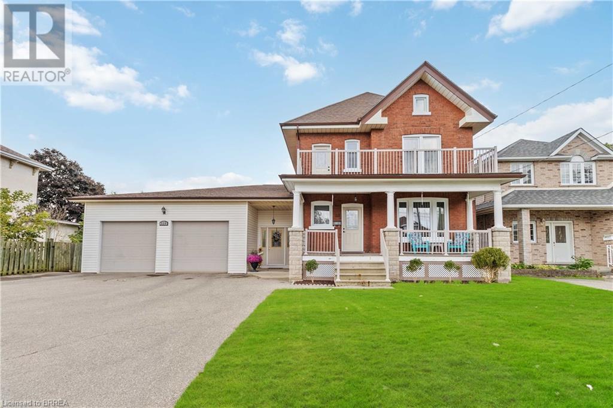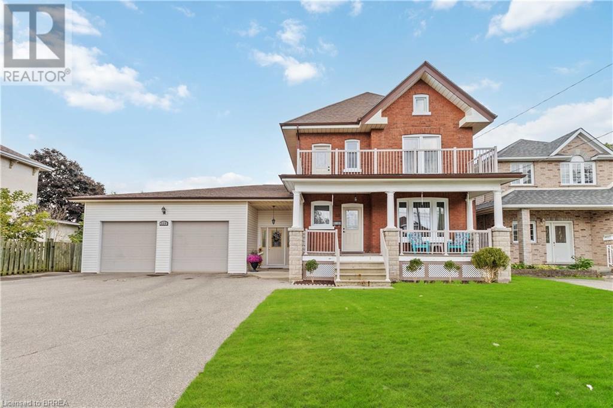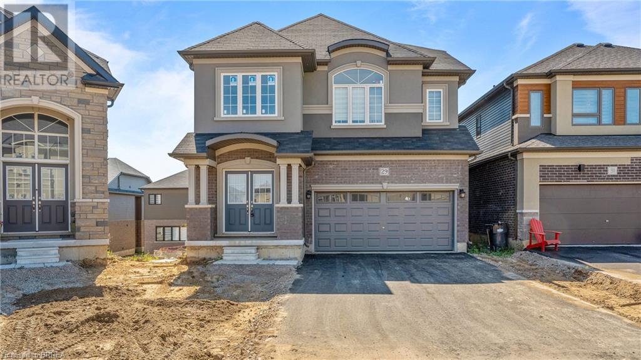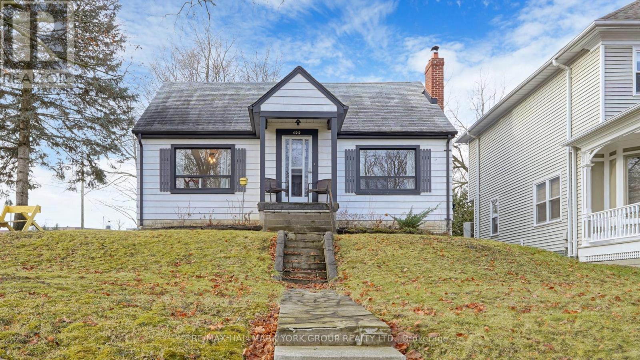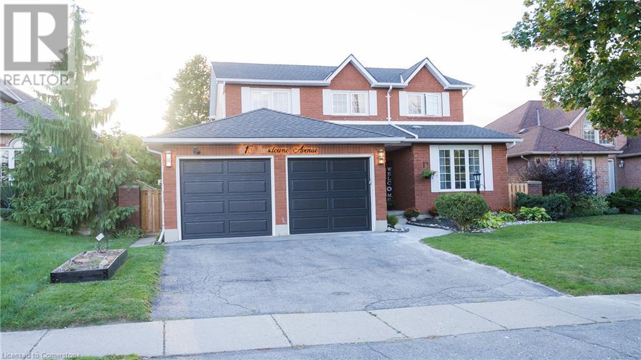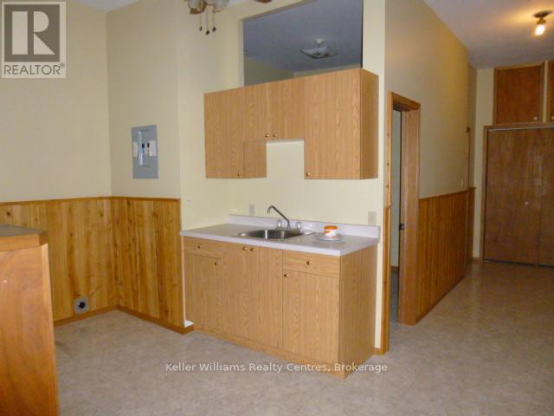2182 Clarendon Park Drive
Burlington, Ontario
Welcome to 2182 Clarendon Park Drive! This is the family-friendly bungalow you've been looking for on a beautifully landscaped lot in a prime location! You're greeted with an inviting covered front porch as you walk up to the home. Coming inside, you'll find a welcoming living and dining space, featuring original hardwood floors, a gas fireplace, and large bright windows. The spacious eat-in kitchen has been fully renovated, with timeless white cabinetry, quartz countertops, and stainless steel appliances. Down the hall you will find three bedrooms, ideal for families or those looking for main floor living. A fully renovated 4-pc bath, with heated flooring, completes the main floor. Headed downstairs, is a large beautifully renovated family room, additional bedroom, and 3-pc bath. Quality workmanship is evident throughout, as this home has been lovingly maintained and updated throughout the years. A separate laundry / utility room completes the lower level, offering extensive storage options. The large backyard offers a wonderful space for a family to enjoy. Complete with stone patio, Artic Spa hot tub, and extensive gardens, this is your own little oasis. Plenty of parking and is available with the double drive and single car garage. Located in desirable Central Burlington, this home is just minutes away from downtown and the waterfront, schools, library, amenities, and commuting options along the highway and GO line. This isn't one to miss! (id:47351)
15 Seline Crescent
Barrie, Ontario
BRIGHT, FULLY FINISHED BUNGALOW IN DESIRABLE PAINSWICK WITH A LANDSCAPED YARD! From the moment you step onto the charming front covered porch, you'll feel the welcoming vibe of this beautiful home. Step inside to an airy, open-concept layout filled with natural light, creating a warm and spacious atmosphere in the large main living area, ideal for relaxing and entertaining guests. The kitchen features sleek stainless steel appliances, abundant cabinetry for all your storage needs, and plenty of counter space, making meal prep and cooking a breeze. A walk-out from the kitchen leads to your beautifully landscaped backyard, where a large deck awaits, perfect for summer BBQs or simply unwinding in the serene setting. The tranquil pond and lush greenery create a private outdoor retreat you'll never want to leave. On the main floor, you’ll find two generously sized bedrooms offering ample closet space and a shared 4-piece bathroom. The fully finished basement adds even more living space, featuring a large rec room perfect for movie nights or a games room! The basement also features an additional bonus room, den, and a 4 piece bathroom. Whether relaxing on the porch, entertaining in the open-concept living space, or enjoying the backyard oasis, this bungalow offers everything you need to make this your #HomeToStay! (id:47351)
7 Eileen Crescent
Ottawa, Ontario
End Unit freehold ( no condo fees) 2+1 bedroom walkout bungalow. Adult oriented community of Forest Creek. Open concept , 9 ft ceilings, 2 covered decks. Private large front porch. Quality flooring: hardwood, brand new laminate, new carpet, new stairway. Bright Living/ Dining rm with gas fireplace and patio access to main covered deck. Spacious Kitchen with breakfast nook, plenty of cabinet & counter space. Main floor laundry. Front bedroom perfect as guest bedroom or home office. Full Family bath. Primary bedroom with walk in closet and large 3 pc ensuite. Lower lv walkout features stunning Family rm with another gas fireplace, large windows & patio doors to second covered deck. Additional bedroom, walk in closet and renovated 3 pc bath. Den-additional space for office/ hobby/ sewing rm. Large storage area. Fabulous backyard with tons of privacy and no rear neighbours ( depth 180 ft) Inside entry to double car garage. Freshly painted throughout. Many upgrades and updates. Quiet street, many walking paths, close to all Stittsville & Kanata amenities. 24 hrs irrevocable on all offers. Please note : no fences are allowed. **** EXTRAS **** Built 2003 approx (id:47351)
96 Riverglen Drive
Georgina (Keswick South), Ontario
Explore the potential of 96 Riverglen Drive, Keswick, a charming brick raised bungalow situated on a desirable waterfront lot. This property features a 1.5 car attached garage, offering ample space for storage and parking. While the interior requires renovation, it presents a fantastic opportunity to customize your dream home. Enjoy the convenience of nearby schools, shopping at Glenwood Centre, and the natural beauty of local parks. This is your chance to create a personalized riverside retreat. **** EXTRAS **** All offers are conditional upon completion of probate and 72 hours upon solicitors approval at the sellers estate direction (id:47351)
15 Foxwarren Drive
Toronto (Bayview Village), Ontario
Welcome to this charming bungalow in the heart of a sought-after North York neighborhood! This elegant 3+2 bedroom, 3-bathroom home offers a harmonious blend of comfort and style. The main level boasts a bright and spacious layout with a welcoming living room and a modern open kitchen. The lower level includes a finished basement with a separate entrance, perfect for in-law suite potential or rental income. Enjoy the convenience of a private driveway with ample parking for up to 4 cars. The cozy family room opens to backyard, providing a serene retreat. Conveniently located close to top schools (Earl Haig SS.), parks, Bayview Village Mall, Subways, Go Trains, Highways, Loblaws and more. This home is ideal for families seeking both vibrancy and tranquility. Don't miss out on this fantastic opportunity! (id:47351)
720 Nebo Road
Hamilton, Ontario
Introducing an exceptional investment opportunity - 1.47 acres of vacant commercial land with M3 zoning, providing a versatile canvas for a myriad of business ventures. Strategically located in a dynamic and thriving area, this prime piece of real estate offers a unique proposition for savvy investors and entrepreneurs. Services, Water Source and Sewers at Lot Line. (id:47351)
610 - 1369 Bloor Street W
Toronto (Dufferin Grove), Ontario
Amazing Location! Rarely offered, highly sought after area! Don't Miss Out on This Open Concept, Updated Bachelor Condo with easy commute to Union and Pearson. Subway, TTC, Bloor GO Station and UP Express are just steps away. this updated unit offers ensuite laundry, lots of storage including large locker, balcony overlooking pool. Close to Shopping, Restaurants, Walking Trails, High Park, the Junction. Incredible investment opportunity with lots of growth in this trendy area. Great Building! Amenities Including An Outdoor Pool, Dog Park, Sauna, Theatre and Workout Room! Come and Enjoy all this area has to offer and enjoy the Beautiful Sunsets from your own Balcony. **** EXTRAS **** Outdoor Pool, Sauna, Gym, Visitors Parking, BBQ Lawn Area, Dog Park, Picnic Area, Library, Theatre, party Room, Overnight Security, Pets allowed with some restrictions. Parking Spots periodically available for rent. (id:47351)
2 Mountain Brow Boulevard
Hamilton, Ontario
Location, location, location! Property along prestigious Mountain Brow Blvd. Welcome home to this beautiful bungalow offering 3+2 bedrooms and 3 bathrooms. Huge windows throughout the house offer tons of natural light. Wood burning fireplace is perfect for evening fires. Plenty of original character and charm. Large lot offers potential for expansion or demo and building your dream home. House also comes with engineered, permit drawings for approx. 600 sqft addition in front area of the home - ready to start building. Step outside into your backyard oasis that boasts room for a pool, play structure, customized patio, or design your heart desires. Fully finished, spacious, single car garage/workshop with a loft on 2nd floor provides the perfect space for a working individual or luxury man cave. Pot lights throughout, water and sewer hooked up, hydro, brand new furnace and gas connection all ready to go! Gorgeous views of the city right from your front porch with plenty of frontage to create the perfect seating area for morning sunrises or evening sunsets. Large driveway provides parking for approx. 12 or more vehicles. Steps to public transit, grocery stores, malls, Juravinski hospital and all of the convenience that Concession Street has to offer. An oversized lot at this location doesn't come along often. (id:47351)
112 Union Street E Unit# B105
Waterloo, Ontario
Modern Elegance Meets Convenience in This Luxury Stacked Townhouse Unit at Union Crossing! Discover the perfect blend of contemporary design and everyday comfort in this gorgeous home. Designed with an open concept layout, this home offers a warm and inviting ambiance you'll love coming home to. Large living room with the modern kitchen which features sleek stainless steel appliances and stylish finishes that combine functionality with flair. Beautiful laminate flooring flows seamlessly throughout the living spaces, offering a sophisticated look that's both durable and low-maintenance. The spacious bedroom is a true retreat, complete with a walk-in closet that provides ample storage for all your wardrobe essentials. 4 pc stunning bathroom with primary bedroom cheater door access. Stacked laundry appliances and good storage areas in the pantry and utility closets. Situated in a prime location, this home is just moments away from Waterloo Town Square, transit and a variety of amenities, ensuring convenience and ease of living. Don't miss your chance to call this elegant home your own – it's the perfect place to start your next chapter and invest in Real Estate. (id:47351)
4 Vernosa Drive
Brampton (Credit Valley), Ontario
Welcome to 4 Vernosa dr in the heart of Credit valley Brampton. Absolutely stunning 4+2 bedroom house approx.3000sq ft above grade. Freshly painted, carpet free house. The first floor comes with 9 ft ceiling with 8 ft tall doors separating living, Dining, family room with gas fireplace. A generous sized office on the main floor could be use as Bedroom for elderly parents. Fully upgraded Modern kitchen with Gas cooktop, Built-in oven and microwave, dishwasher center Island, granite countertop, backsplash, plenty of storage, breakfast area with walk out to the patio. Laundry room on the main floor with granite countertop, deep S/S sink and storage cabinets. Second floor has 4 Bedrooms and a separate good size media/entertainment area. 3 full upgraded washrooms with granite countertops on second-floor. Spacious master bedroom with 5 pc ensuite, 2 separate His and Her walk-in closets, big windows. Other 3 good size bedrooms. Every bedroom has its own walk-in closet and direct access to full washroom and big windows. Professionally finished 2 bedroom basement with spacious kitchen with S/S appliances, granite countertops, dishwasher. Separate laundry room in the basement. Separate entrance. Around 4300 sq ft of finished living space. Inter locked driveway, aggregate concrete around the house and in the backyard. Storage shed in the backyard for extra storage and a gazebo to relax in summer. Few minutes walk to Eldorado Park and Credit-view River. lots of ponds and green areas in the neighborhood. Close to shopping, all major Banks, grocery stores, and restaurants, Few minutes to all major Highways. Close to highly rated schools. **** EXTRAS **** S/S FRIDGE, S/S STOVE, S/S DISHWASHER, RANGEHOOD, WASHER, DRYER (ALL IN BASEMENT) (id:47351)
908 - 60 Colborne Street
Toronto (Church-Yonge Corridor), Ontario
Discover the perfect Jr. one bedroom suite with a stunning south-facing oversized balcony. This bright and efficient open-concept layout offers 9ft ceilings & ample storage throughout. Live in the heart of Toronto's vibrant St. Lawrence Market neighbourhood, just steps from Financial District, shops, restaurants and Union Station! **** EXTRAS **** All existing appliances, engineered hardwood floors, neutral palette finishes & tons of natural light. (id:47351)
Level 2 - 551a Kennedy Road
Toronto (Kennedy Park), Ontario
Renovated & Bright, Upper Floor 2 Rooms, Wasroom & Kitchen Unit In A Commercial Plaza, Rent Includes All Utilities, New Laminated Flooring, Updtaed Kitchen WIth Fridge, Stove, Built-in Microwave, 3-piece Renovated Bathroom With Built-in Washer/Dryer Laundry, Large Windows For Natural Light,. Vacant & Available Immediately For Office Space! Suitable For Accountant, Real Estate, Beauty Saloan, Small Class Room, Etc. Excellent Location Near TTC, Shops, Close To Kennedy Subway. Short Drive To Kingston Rd, Scarborough Bluffs, Golden Mile Plaza And the Eglinton Go Train. In The Centre of The City!! Property Suitable For Office Use Or 2 Individuals Residential Use (No Living Room)! **** EXTRAS **** Fridge, Stove, Built-in Microwave, Wahser/Dryer, All Electrical Light Fixtures. Rent Includes All Utilities, 1 Parking Space In-front of the Main Entrance! (id:47351)
22 Rosemount Avenue
St. Catharines, Ontario
Well-maintained side split in North-End St. Catharines, steps away from Walker's Creek Trail! Spacious yard is 70' by 115' and has perennial flowerbeds and an attached garage. Hardwood flooring in living and dining rooms and upstairs bedroom level. European white kitchen is open to the dining room and has plenty of cabinetry and counterspace. Originally a 3-bedroom plan, the upstairs now showcases a spacious master bedroom overlooking the quiet streetscape, and a second bedroom, but can be converted back to a 3-bedroom home. The second bedroom overlooks the serene backyard. The family bath completes the upper level. Down a few steps off the kitchen to the lower level is another bathroom and spacious family room. The fourth level is mainly used for storage, laundry facility and workshop area but can easily be finished for additional living space. The backyard boasts a covered patio ideal for entertaining or dining al fresco, as well as a partially fenced yard, perfect for kids to play or put up a play structure. Close to elementary and secondary schools. Quick highway access. Most windows 2011, roof 2005 with 40 year shingles, A/C 2021. New panel October 2024. Perfect family or retirement home! (id:47351)
14 Tuscany Court
St. Catharines, Ontario
Located in a quiet cul-de-sac and set among an array of stately homes, 14 Tuscany Court is sure to impress! From the pristine interlocking driveway with decorative edging, to the portico entrance, attention to detail is evident throughout. Hand-scraped engineered hardwood flooring, custom chandeliers set in decorative medallions and strategically set pot lights. So much natural light streams in from the many windows, giving the home a bright and airy feeling. Formal living and dining rooms, ideal for entertaining. The chef's kitchen is a dream with its large centre island, custom cabinetry, state-of-the-art appliances and butler's pantry. Relax in the spacious family room with focal gas fireplace or walk out into the sunroom, with another fireplace and enjoy your backyard views all year round! Main floor laundry in mudroom off garage. Step out into the gorgeous backyard oasis with fibreglass pool, installed this year, heated and beautifully lit at night so that you can enjoy a swim at any time! So much room to soak up the rays and plenty of green space to play soccer with the kids. Barbeque in style or sit at the outdoor bar and enjoy a glass of local wine. The second storey showcases a large landing and four bedrooms, two of which are primary suites! The main primary bedroom is complete with stunning 5-piece ensuite and walk-in closet. The second primary is spacious with a 3-piece ensuite. The other two bedrooms share a jack and jill bath that has the upper laundry. The basement is extremely bright and does not feel like a basement at all! Huge rec room with mood lighting, gas fireplace with custom mantle and built-ins and kitchenette/bar. Enjoy great parties here! Your guests can stay in the private guest bedroom with 3-piece bath. Gym and music rooms can be used as home offices. This home checks so many boxes, offering comfort, style, luxury.... home! (id:47351)
200 Cameron St
Thunder Bay, Ontario
INVESTMENT PROPERTY. This place makes MONEY! All renovation work was completed in the last three years, with permits, inspected by the city. Everything has been redone. Large, bright, updated units. Garage with electric gate, fenced yard and off street parking. Have a look at the Return on your investment, it doesn't get much better. Call for more details or to set up a showing. (id:47351)
163 Hooper Street
Carleton Place, Ontario
Be the first to live in this BRAND NEW 4Bed/3Bath home in Carleton Landing! Olympia's popular Magnolia Model boasting 2230 sqft. A spacious foyer leads to a bright, open concept main floor with loads of potlights and natural light. Modern kitchen features loads of white cabinets, pantry, granite countertops, island with breakfast bar and patio door access to the backyard. Living room with a cozy gas fireplace overlooking the dining room, the perfect place to entertain guests. Mudroom off the double car garage. Primary bedroom with walk-in closet and spa like ensuite featuring a walk-in shower, soaker tub and expansive double vanity. Secondary bedrooms are a generous size and share a full bath. Laundry conveniently located on this level. Only minutes to amenities, shopping, schools and restaurants. (id:47351)
14 Holden Court
Whitby (Blue Grass Meadows), Ontario
Welcome to 14 Holden Ct, a 4+2 bedroom, nestled in a quiet cul-de-sac in one of Whitby's sought-after neighborhoods. The main floor offers a bright living room and family room combination, featuring a fireplace and large windows that fill the space with natural light. The Family size kitchen is equipped with a commercial-sized refrigerator, Wolf gas stove, built-in oven, and a warming drawer, granite countertops, large sink and a breakfast area. Upstairs, you'll find 4 spacious bedrooms, including a primary suite with a walk-in closet featuring built-in organizers, a private ensuite bathroom, and a cozy fireplace. A shared bathroom with laundry completes the upper level, offering both convenience and practicality. The home does require some updating to bring out its full potential. The basement provides additional versatility with 2 bedrooms and a kitchen area. Step outside to a generously sized backyard that's perfect for entertaining or relaxing. Highlights include a pergola, a shed, and a sunroom with skylights and multiple sliding doors that overlook the yard. A 6-car detached garage offers ample parking and storage options. Situated on a large lot, this home is close to Whitby Mall, shopping, schools, transit, and just a short drive to Highway 401, making it ideal for families and commuters alike. This property has great bones, abundant space, and an opportunity to add your own style. **** EXTRAS **** This property does not have a sidewalk. (id:47351)
Upper - 646 Queen Street W
Toronto (Trinity-Bellwoods), Ontario
Absolutely stunning and newly renovated, this bright and stylish 2-storey unit in the heart of trendy Queen West is ready for its first-ever residents! The spacious eat-in kitchen boasts a sleek center island, stainless steel appliances, a built-in pantry, and a dedicated dining area - perfect for entertaining. The airy living room is bathed in natural light and features a chic accent wall, while a versatile bonus room on the main floor offers endless possibilities as a home office, studio, or even a third bedroom. Upstairs, you'll find two oversized bedrooms, including a primary with double custom closets and built-ins, a modern full bath, and convenient ensuite laundry. Step outside to your private deck, where you can enjoy a peaceful morning coffee or evening BBQ. With transit at your doorstep and the best restaurants, cafes, and shops just steps away, plus easy access to Trinity Bellwoods, Stanley Park, King West, and more, this gem offers the ultimate urban lifestyle. Don't miss out - this one's a must-see! **** EXTRAS **** Tenant to pay all utilities. (id:47351)
85 Alma Street S
Guelph, Ontario
Absolutely Stunning! This Century Cottage has been rejuvenated into an entertainer dream! As soon as you enter the large Foyer you know you are somewhere special! Off the Foyer you have options of 2 bedrooms or a great opportunity for a home occupation/office/treatment room, keep walking into the stunning great room with 10'+ ceilings showcasing the gorgeous kitchen with a stunning island, cabinets & tiled backsplash, off the kitchen is the Primary bedroom w/ ensuite privilege bath (Completely renovated with soaker tub, walk-in shower & heated floors. You will love the large cedar walk-in closet with stained transom windows! At the rear of the home is a main floor family room with huge windows, heated floors, cozy wood stove a 2 pc bath & laundry closet. Note: new Heat pump/Air conditioning, new windows in the main house, all new floors, truly a turn key home just awaiting a new family! There is potential in the basement for further development. (id:47351)
Bsmt - 18 King George Road
Toronto (Weston), Ontario
Very spacious and cozy 2 bedroom walk-out basement apartment located on a quiet street close to most major conveniences such as transit, shops, schools, medical facilities and Hwy 401 (id:47351)
2056 Main Street N
Jarvis, Ontario
Welcome to 2056 Main Street N in the quaint town of Jarvis.. walk into this 4 bed, 1.5 bath home and be blown away by modern finishes mixed with classic charm. The open concept living/dining room is an entertainers dream with loads of natural light and a newly finished electric fireplace. Walk up the beautiful original staircase to the upper level where there is 4 spacious bedrooms, and an additional rec room area for the kids, and an updated 4 piece bathroom. The private backyard offers no rear neighbours and is steps to the elementary school and library! You'll also find a new fence providing ample privacy. Equipped with an oversized detached garage - this house has something for everyone! Book your showing while it lasts. (id:47351)
59 Menno Street
Waterloo, Ontario
Welcome to 59 Menno St Waterloo! If you have been looking for the old world charm of Uptown Waterloo with all of the conveniences of a newer home this is the one for you. Renovated top to bottom in 2014/2015 utilizing the design of local architect David Thompson to capture all of the character features and lighting concepts which make this home warm and inviting including, 9 foot ceilings, rounded corners and archways and oversized windows. The large principle rooms are great for entertaining or just relaxing after a long day at work. The chef's kitchen features a 5 burner, double oven gas La Cornu stove, Sub-Zero fridge/freezer and second refridgerator/freezer in the pantry along with quartz countertops and Brazilian granite island. The ample second floor master bedroom overlooks the back balcony and has his and hers walk-in closets as well as a luxurious primary bath. The basement has a large recreation room and 4th bathroom with steam shower. No expense has been spared in the design of this home including the hickory hardwood flooring throughout, moonstone flooring in main floor bath and italian marble in primary ensuite. If that is not enough, the backyard features a shed with tip out for outdoor entertaining. This stunning home is close to highly regarded schools and steps to the shops of Uptown Waterloo. We welcome you to come and see this exceptional home. (id:47351)
225 Broad Street E
Dunnville, Ontario
Discover the historic charm and modern potential of 225 Broad Street East, a remarkable corner property in the heart of Dunnville. With over a century of history, this building blends timeless architectural elegance with the versatility needed for contemporary commercial use. Its strategic location, coupled with expansive interior spaces, offers endless possibilities for businesses seeking a unique setting that stands out. The building features two spacious, open-plan areas with original pocket doors, providing a sophisticated atmosphere perfect for creating dynamic workspaces or hosting events. High ceilings and abundant natural light further enhance the sense of openness, while retaining the character and craftsmanship of its era. With six sizable rooms, this property is ideal for a range of commercial uses, from retail or office space to creative studios or multi-functional layouts. A detached garage with private driveway access adds both convenience and functionality to the site. Additionally, the expansive attic offers significant potential for further development, whether as extra storage, additional office space, or an exclusive creative hub. Located within walking distance to local shops, restaurants, and key amenities, 225 Broad Street East offers unparalleled visibility and accessibility in the heart of downtown Dunnville. This property is a rare opportunity to own a piece of history, ready for its next exciting chapter in the commercial world. (id:47351)
4 Champion Court
Brampton (Credit Valley), Ontario
Premium Cul-De-Sac Lot (appx Pie Shape 62"" x 174"" ) + 3 Car Garage + (4 Br + 3 Washrooms on 2nd Floor) + 2 Br Walkout Basement Apartment!! Located in Lionhead Golf Course Neighborhood!!! Fully Upgraded Luxurious Estate Home!! Appx 5000 Sq. Ft. Of Living Space!!! Sep Liv, Family, Dining, B/F, Kitchen, Office + Additional (Bed/Rec) Room On The Main Floor!!! Open To Above Family Rm!! Huge Custom Build Modern Chef Like Kitchen With Plenty Of Storage!! Family Size 4 Br With Resorts Like Bathrooms on Second Floor!!! Builder Finished 2 Br W/O Basement To Patio W/Sep Double Patio Doors!!! Landscaped B/Yard And Inground Heated Pool!! Multiple Walkouts From Main/Lower Level!! Lots Of Natural Light!!! Hardwood Floor Throughout!! Short Distance To All Amenities!!! Complete Package of Luxury Living in Credit Valley!!! (id:47351)
1407 - 99 Foxbar Road
Toronto (Yonge-St. Clair), Ontario
Experience luxury living and unobstructed views in this 1-bedroom, 1-bathroom condo at Blue Diamond in Imperial Village, nestled in the prestigious Forest Hill neighborhood at Avenue Road and St.Clair Ave. With a walk score of 86 and transit score of 89, you'll enjoy unparalleled convenience to everything Toronto offers.This modern unit boasts sleek laminate flooring, integrated kitchen appliances, and custom cabinetry, blending elegance with functionality. The 28-storey glass tower fuses contemporary design with historic charm, featuring a serene courtyard with seating and public art at the iconic Deer Park United Church.Residents have exclusive access to the Imperial Clubs20,000 sq. ft. of world-class amenities: indoor pool, hot tub, steam rooms, gym, yoga room, squash courts, golf simulator, theatre/media lounge, game room, and BBQ terrace.Steps from TTC routes, St.Clair Subway Station, and the Don Valley Parkway, this condo offers unmatched urban living. Vacant and ready (id:47351)
6999 Highway 17 E
Desbarats, Ontario
Excellent location n the corner of HWY 17 East and HWY 548 heading onto St. Joseph Island. This gas station/convenience store has excellent visibility and high traffic. LCBO outlet and food & ice cream takeout counter with patio area for summer. New pumps in 2024. Also propane and diesel fuel. Only 30 minutes east of Sault Ste. Marie. (id:47351)
6 Reynolds Avenue
Carleton Place, Ontario
Be the first to live in this BRAND NEW 4Bed/3Bath home in Carleton Landing! Olympia's popular Magnolia Model boasting 2230 sqft. A spacious foyer leads to a bright, open concept main floor with loads of potlights and natural light. Modern kitchen features loads of white cabinets, pantry, granite countertops, island with breakfast bar and patio door access to the backyard. Living room with a cozy gas fireplace overlooking the dining room, the perfect place to entertain guests. Mudroom off the double car garage. Primary bedroom with walk-in closet and spa like ensuite featuring a walk-in shower, soaker tub and expansive double vanity. Secondary bedrooms are a generous size and share a full bath. Laundry conveniently located on this level. Only minutes to amenities, shopping, schools and restaurants. (id:47351)
23 Reynolds Avenue
Carleton Place, Ontario
Welcome to Olympia's Almonte Semi-Detached model. This well appointed, 1697 sqft, contemporary 3 bedroom home has it all! Great use of space with foyer and powder room conveniently located next to the inside entry. The open concept main floor is bright and airy with potlights and tons of natural light and beautiful hardwood flooring. The modern kitchen features, white cabinets with 41' uppers, quartz countertops and an island with seating all overlooking the living and dining area, the perfect place to entertain guests. Upper level boasts a seating area, making the perfect work from home set up or den, depending on your families needs. Primary bedroom with walk-in closet and ensuite with quartz countertops. Secondary bedrooms are a generous size and share a full bath, with quartz countertops. Only minutes to amenities, shopping, schools and restaurants. Photos used are of the same model with different finishes. (id:47351)
14 Reynolds Avenue
Carleton Place, Ontario
This contemporary home has it all! Olympia Home's Almonte model with 1697 sqft is sure to impress. Great use of space with foyer and powder room conveniently located next to the inside entry. The open concept main floor is bright and airy with potlights and tons of natural light. The modern kitchen features loads of cabinets and an island with seating all overlooking the living and dining area, the perfect place to entertain guests. Upper level boasts a seating area, making the perfect work from home set up or den, depending on your family's needs. Primary bedroom with walk-in closet and ensuite. Secondary bedrooms are a generous size and share a full bath. Laundry conveniently located on this level. Only minutes to amenities, shopping, schools and restaurants. Images provided are of the same model to showcase builder finishes. Some photographs have been virtually staged. (id:47351)
213 Hooper Street
Carleton Place, Ontario
This contemporary home has it all! Olympia Home's Almonte model with 1697 sqft is sure to impress. Great use of space with foyer and powder room conveniently located next to the inside entry. The open concept main floor is bright and airy with potlights and tons of natural light. The modern kitchen features loads of cabinets and an island with seating all overlooking the living and dining area, the perfect place to entertain guests. Upper level boasts a seating area, making the perfect work from home set up or den, depending on your family's needs. Primary bedroom with walk-in closet and ensuite. Secondary bedrooms are a generous size and share a full bath. Laundry conveniently located on this level. Only minutes to amenities, shopping, schools and restaurants. Some photographs have been virtually staged. (id:47351)
15 Reynolds Avenue
Carleton Place, Ontario
Be the first to live in this BRAND NEW 4Bed/3Bath home in Carleton Landing! Olympia's popular Magnolia Semi-Detached Model. A spacious foyer leads to a bright, open concept main floor with tons of potlights and natural light. Modern kitchen features loads of white cabinets, pantry, granite countertops, island with seating and patio door access to the backyard. Living room with a cozy gas fireplace overlooking the dining room, the perfect place to entertain guests. Mudroom off the double car garage. Primary bedroom with walk-in closet and spa like ensuite featuring a walk-in shower, soaker tub and expansive double vanity. Secondary bedrooms are a generous size and share a full bath. Laundry conveniently located on this level. Only minutes to amenities, shopping, schools and restaurants. Photos used are of the same model with different finishes. (id:47351)
11 Southmoor Drive
Kitchener, Ontario
This charming detached bungalow in Forest Hill is perfect for first-time homebuyers, savvy investors, or downsizers and is just steps from the tranquil beauty of Lakeside Park. Boasting 3+1 bedrooms, 2 updated bathrooms, and a finished walk-out basement, fully equipped with an accessory apartment (duplex) with its own kitchenette, bedroom, bathroom, living area, and separate entrance. This home offers both comfort and versatility. The main floor boasts a classic layout enhanced by large windows that flood the space with an abundance of natural light, creating a warm and inviting atmosphere. The eat-in kitchen has enough space for a dining set and is primed for main floor laundry. All three bedrooms are generously sized and share the updated main floor bathroom. The basement features two separate entrances (which allows you to keep the utility room private) and a spacious kitchenette, making it ideal for extended family, guests, or potential rental income. This level is complete with an expansive living and entertaining area (above grade views of the backyard), a generously sized bedroom, laundry, and 2nd updated full bathroom. Set on an impressive 148' deep private lot with no rear neighbours, you’ll enjoy peaceful outdoor living with space to entertain. This prime location provides easy access to the expressway, bus routes, excellent schools, St. Mary’s Hospital, and a variety of shopping options. Don’t forget about Lakeside Park, which features open water, forest, and a beautiful walking/biking trail. Whether you're seeking a versatile investment or a place to call home, this property offers endless possibilities. Don't miss your chance! (id:47351)
9 Chestnut Street E
St. Catharines, Ontario
Welcome to 9 Chestnut St E, St. Catharines An Excellent Investment Opportunity! Discover this spacious and versatile property located in the heart of St. Catharines, offering exceptional potential for investors and homeowners alike. With a total of 5bedrooms, this home is perfect for those seeking a flexible living arrangement or potential rental income. The main floor features a well-lit bachelor unit, ideal for a single professional or couple. Additionally, the basement bachelor unit, with its own separate entrance, adds further possibilities for those looking to maximize this property's potential. You'll find a total of 5 spacious bedrooms 2 on the second floor and 3 on the third floor perfect for larger households or those who require extra space for guests, office space, or hobbies, with a prime location close to Brock university, major highways, public transportation, entertainment , shops and restaurants. (id:47351)
24 Bennett Avenue
Guelph, Ontario
Right in the heart of the highly sought-after St. George’s Park neighbourhood, this lovingly maintained single detached home is ready for you to become the third owner. Perfect for a growing family, this home offers timeless charm and thoughtful updates throughout. Step inside to discover a renovated kitchen connecting seamlessly into the bright and airy living/dining areas. Large front windows flood the space with natural light, creating a warm and inviting atmosphere. The main floor features 2 spacious bedrooms and an updated 4-piece bath. Upstairs, you’ll find two additional bedrooms – ideal for the kids, guests, or a home office. The fully finished basement offers even more living space and exciting potential! With a separate entrance, it’s almost ready for income potential or extended family living. This level offers a large family room, 4-piece bath, laundry room, and ample storage, plus a workshop at home. Over the years, this home has seen numerous upgrades, including plumbing, electrical panel, insulation, water softener, furnace, and A/C. Additional updates include a new hot water tank, shingles (with warranty), front windows, basement flooring and exterior doors. Step outside and enjoy the fully landscaped backyard with a flagstone patio, custom built in BBQ and food prep areas plus a gas fireplace – a great place to entertain this summer! Don’t miss this rare opportunity to own a cherished family home in one of the city’s most desirable neighbourhoods! (id:47351)
116 Terrace Hill Street
Brantford, Ontario
If you are looking for a large home with multi family/inlaw potential on a huge lot then this is the property for you! This one of a kind home is located in the desirable Terrace Hill area of Brantford. Situated on a 70 foot wide lot with a view of the city from the back yard. This 2 storey home boasts over 3000 sq feet of finished living space on three levels with a unfinished attic that offers additional potential. The home consists of 2 separate units. The owner's main floor unit has a spacious entry way with access to a oversized double car garage (30.7x24.8 feet). The living rm, dining rm and kitchen spans the back of the home and is a very large with loads of oak cabinetry, expansive counter space, eating area and patio door walk out to the deck overlooking the well manicured yard. There are 3 generous bedrooms, 4 piece bath and a Den. There are two staircases to the basement as there was an addition to this home 25 years ago. The lower level offers a 2nd kitchen, cold cellar, 3 piece modern bath, mechanical room, laundry room and a recreation room. The upper unit is currently rented out and is immaculate condition with gleaming hardwood flooring, historical woodwork and trim accenting every room. Boasting 2 bedrooms, a 4 piece bathroom, kitchen, living room and a walk up staircase to an unfinished attic perfect for storage. The large private driveway could accommodate up to 5 vehicles. Roof reshingled in 2013. Hi-efficiency f/air gas furnace (2024), C/air and recently updated railings on the sprawling covered front porch. This is truly a unique home with so much to offer for a large family or someone looking to have an amazing income property. Very central location close to the BGH, schools, parks, shopping and Hwy 403. (id:47351)
116 Terrace Hill Street
Brantford, Ontario
If you are looking for a large home with multi family/inlaw potential on a huge lot then this is the property for you! This one of a kind home is located in the desirable Terrace Hill area of Brantford. Situated on a 70 foot wide lot with a view of the city from the back yard. This 2 storey home boasts over 3000 sq feet of finished living space on three levels with a unfinished attic that offers additional potential. The home consists of 2 separate units. The owner's main floor unit has a spacious entry way with access to a oversized double car garage (30.7x24.8 feet). The living rm, dining rm and kitchen spans the back of the home and is a very large with loads of oak cabinetry, expansive counter space, eating area and patio door walk out to the deck overlooking the well manicured yard. There are 3 generous bedrooms, 4 piece bath and a Den. There are two staircases to the basement as there was an addition to this home 25 years ago. The lower level offers a 2nd kitchen, cold cellar, 3 piece modern bath, mechanical room, laundry room and a recreation room. The upper unit is currently rented out and is immaculate condition with gleaming hardwood flooring, historical woodwork and trim accenting every room. Boasting 2 bedrooms, a 4 piece bathroom, kitchen, living room and a walk up staircase to an unfinished attic perfect for storage. The large private driveway could accommodate up to 5 vehicles. Roof reshingled in 2013. Hi-efficiency f/air gas furnace (2024), C/air and recently updated railings on the sprawling covered front porch. This is truly a unique home with so much to offer for a large family or someone looking to have an amazing income property. Very central location close to the BGH, schools, parks, shopping and Hwy 403. (id:47351)
29 Stokes Road
Paris, Ontario
Discover this newly built detached home in Paris, Ontario! This stunning home features four bedrooms, 3.5 bathrooms, and over 2800 square feet of stylish living space. The carpet-free main floor features a spacious kitchen, complete with an enormous pantry, ample cupboard space, and an island for food prep. The dining and living areas are open concept to the kitchen, perfect for entertaining family & friends. Upstairs you'll find your expansive primary suite with a large walk-in closet and ensuite bath with double sinks & soaker tub. Three additional bedrooms, two full 4pc baths, and in-suite laundry complete the 2nd level. The attached double garage adds convenience and practicality, while the unfinished walk-out 9 foot basement invites you to customize it to your taste. Located in Paris, this home is just a short walk from schools, parks, and the Brant Sports Complex, ensuring ease of access to activities for your family. Situated minutes to highway access, commuting is a breeze. Paris, Ontario is a charming community, ideal for raising a family - don't miss the chance to make this house your home and enjoy an extraordinary living experience! (id:47351)
122 Gurnett Street
Aurora (Aurora Village), Ontario
Build, renovate or move in. Charming Detached 3 Bedroom home in a highly desirable Aurora neighbourhood. Mature treed lot with views of Rotary Park. Approved lot severance in place for two semi-detached homes. This property offers a versatile R7 Multi Res zoning with additional potential opportunities. Prime walkable location near Yonge St, GO Transit, shopping, restaurants and the Town Park (Farmers Market/Music in the Park).In-law suite potential. A Must See! **** EXTRAS **** Floor plans, conceptual drawings and related documents available upon request. (id:47351)
59 Poffenroth Path
Elmira, Ontario
Be sure not to miss this lovely and well-maintained 3 bedroom, multi level family home in the tranquil and welcoming town of Elmira! The spacious, open concept main floor offers a beautiful kitchen, with plenty of cupboards and counter space for food preparation, attractive living and dining areas, as well as an abundance of natural light. Glass sliding doors lead from the kitchen to a large deck that runs the entire length of the house, with recently added steps to the gorgeous lower patio and backyard. The roomy, primary bedroom features a walk-in closet and a second closet. There is a luxurious 5 piece ensuite privilege with a whirlpool tub and a stunning, modern, shower that was installed in 2020. Two other bedrooms and a nook complete the second floor. The bright recreation room was finished in 2019 and has a convenient walk-out to the rear yard which backs onto greenbelt and a trail. Just picture yourself entertaining family and friends, with the large, private, fully-fenced yard, hot tub (included) for relaxing, and the firepit surrounded by a newer flagstone patio. More updates include a newer roof in 2019 and a new asphalt driveway in 2022. All appliances are included and water softener is owned. Other features include a walk in closet in the second bedroom, high quality laminate through out and heated (gas) double car garage. Ideally situated close to parks, trails, grocery stores, Community Center, and the popular Elmira Farmer's Market. You are close to Elmira Curling Club and Golf Course and just a short drive to Kitchener-Waterloo. The possibilities are endless - from multi-generational living, to space for working from home, this wonderful home has it all and is move-in ready! Don't delay - book your viewing today! (id:47351)
413 Lansdowne Avenue
Woodstock, Ontario
WOW! Beautiful 4 bedroom 4 bathroom family home, with double car garage, large lot, and new INLAW SUITE! Featuring plenty of parking, charming front porch, and front entry, leading to a large and spacious foyer. This home is open, bright, and a true delight. Plenty of living space and an excellent layout. Main floor bathroom, main floor laundry. Large family room or potential grand dining room, the kitchen is stunning and recently renovated featuring granite countertops, stainless steel appliances, pantry, breakfast bar, and a sliding patio door to a renovated deck and large private yard with playset, shed, BBQ area, and more. The open dining and family room is a space you will really enjoy. Elegant updated curved stairway to the second floor. The primary bedroom is very large and has double closets and ensuite bathroom. 2 additional large bedrooms and an additional bathroom with double sinks. In the basement, there is a large rec room, as well as a new inlaw suite with full Kitchen. The basement has a new and very nice full bathroom as well. Updates include: Almost all new windows, all new doors besides back door to garage, new garage doors with openers, newly renovated rec room, New water softener, updated landscaping, freshly painted, newly added kitchen bar and pantry. Furnace and AC new in 2021. Close to everything Woodstock has to offer, as well as the 401. Book your showing ASAP! (id:47351)
20 Crosthwaite Street N
Hamilton, Ontario
Nestled in a desirable Hamilton neighbourhood, this solid brick detached home is brimming with potential and waiting for your personal touch. Situated close to schools, transit, and shopping, the location is perfect for families and professionals alike. The spacious primary bedroom offers a unique opportunity to potentially be converted into two separate rooms, creating a valuable third bedroom. The home also features a separate entrance to the basement with a roughed-in bathroom, opening the door to countless possibilities. With mutual drive parking, a generous backyard, and a price point that’s rare for this area, this property is a must-see for those seeking value and opportunity. Don't miss your chance to own a home with so much potential! (id:47351)
1,43-46 - 4438 Sheppard Avenue E
Toronto (Agincourt South-Malvern West), Ontario
WHERE can you get property of 9750 sq foot in Toronto at Mall for Hospitality business at lower price. Property features full and Big commercial kitchen, lots of chattels for operation of Banquet hall and restaurants, many underground parking. The property is located on the second floor at Oriental Centre, consists of over 200 business and amenities in and surrounding. You can easily turn them to your customers. Must visit to see the opportunity and potential you can explore for generating income. Maintenance fee of 14200/ Month. **** EXTRAS **** Commercial Kitchen and all chattel's as is Condition. (id:47351)
Lt 3 Concession 7 Road
Lanark Highlands, Ontario
Great 205 Acre (Approx) lot for your new project or investment in great Lanark Highlands community. Mostly protected land , great for camping, Hunting and recreational activities, Road goes to the next lot but not open to this lot, Sold in ""as is, where is"". call today! (id:47351)
190 Rathowen Street
London, Ontario
This Charming 1 1/2 story duplex located in the heart of Blackfriars. Ideal for a starter home with income or investors for expansion or rented as a turn key. Dbl garage, A/C, 4 parking spots with a front side spot. Featuring a renovated main floor; one large master bedroom that has a wall to wall closet, Open concept kit/living and a spacious full 4-pc bath. A cute front porch for those beautiful summer days. The Upper has been completely refinished to include a full studio unit. It is perfect for a young professional or graduate student. Modern open concept and full of light with glorious windows. Separate entrance at back where the sheltered deck and yard can be private or shared. Full basement that is partially finished; a separated laundry room for shared access and a private locked area for storage/ home gym with mirrors! The neighbourhood is walking distance to numerous paths, parks and attractions such as Harris Park, Budweiser Gardens, and all the fantastic amenities Downtown has to offer. (id:47351)
10 Larkin Drive
Barrie (Georgian Drive), Ontario
Welcome to 10 Larkin Dr, a prime investment or family home opportunity. This 5 bedroom, 2 bathroom property is perfectly situated in a sought-after neighbourhood, offering exceptional value and versatility. With a separate basement entrance via the garage and full kitchen, this property is ideal for creating a rental suite, providing incredible income potential. Conveniently located just minutes from Georgian College, this home is an excellent option for students or staff seeking nearby housing. Quick access to Hwy 400 ensures easy commutes, making it attractive to a wide range of potential tenants or buyers. Inside, you'll find a spacious layout filled with natural light, perfect for modern family living. The backyard offers a private outdoor space to relax or entertain. Whether you're looking to invest or settle into a vibrant community, 10 Larkin Dr offers endless possibilities. Don't miss your chance to own this prime property. (id:47351)
3 - 580 Berford Street
South Bruce Peninsula, Ontario
Welcome to your new apartment! Located main street Wiarton, this charming 1-bedroom, 1-bathroom apartment is perfect for a single tenant seeking a comfortable and convenient living space. The apartment features a kitchen with an attached living area, providing a cozy living space. With its central location in Wiarton, you'll enjoy easy access to local shops, dining, and all the amenities this vibrant community has to offer. Heat and water included, hydro and internet / tv responsibility of tenant. No smoking and no pets. There is no laundry in building but the laundromat is a 2 min walk down the street. Apartment is located on the second floor with stair access only. Don't miss out on this move-in-ready apartment! (id:47351)
25 Thicketwood Avenue
Barrie, Ontario
EXCEPTIONAL RAISED BUNGALOW IN PAINSWICK NEIGHBOURHOOD, OFFERING STYLE, FUNCTIONALITY & MODERN UPDATES! Ideally located in the desirable Painswick neighbourhood, this WHEELCHAIR ACCESSIBLE home is just steps from Shalom Park with its basketball court and playground, and conveniently close to the Barrie South GO Station, shopping, dining, a library, schools, and highway access. Inside, this turnkey property features hardwood floors throughout the main level, paired with a spacious open-concept layout that’s perfect for everyday living. The beautifully designed kitchen boasts abundant wood-toned cabinetry, including pantry storage and a built-in display, complemented by tile flooring, quartz counters, a tiled backsplash, and high-end KitchenAid appliances. Sliding doors lead you to the large deck overlooking a charming fenced backyard complete with a shed and raised garden beds. This home is fully wheelchair accessible, offering a specially designed main floor layout and bathroom, a lift at the front door, and a wheelchair lift to the garage mezzanine. The primary bedroom is served by a 4-piece ensuite for added comfort and convenience. The fully finished basement adds even more functionality with a full bathroom, bedroom, and additional living space, making it ideal for guests or extended family. Additional highlights include a two-car garage with newer doors and app-controlled openers, an inground sprinkler system controllable via computer or phone, and a newer backup generator for added peace of mind. Recently installed triple pane windows and doors on the main floor, ensure energy efficiency and comfort year-round. This is an exceptional opportunity to own a home that combines thoughtful accessibility features, modern updates, and a fantastic location. Don't miss your chance to make this property your own #HomeToStay! (id:47351)
30 Illingworth Lane
Ajax (Central West), Ontario
Dreams come true at this one of a kind luxury bungaloft . Backing onto ravine and creek this premium oversized lot provides a very private setting . Grand entrance to an open concept main floor with views of the staircase and 18 ft ceilings in the great room w gas fireplace . Main floor primary suite w walk in closet and full ensuite . Main floor powder room and oversized laundry / mudroom . Chef's kitchen with plenty of storage , built-ins and a large island for extra guests . Breakfast area provides a panoramic view of nature with high ceilings and a walk out to composite deck and garden . Loft retreat overlooks the main floor and breakfast area and leads to 2 more good sized bedrooms and another bath .Double car garage and an exterior of brick , stone and stucco . This is the dream home you've been waiting for . (id:47351)
