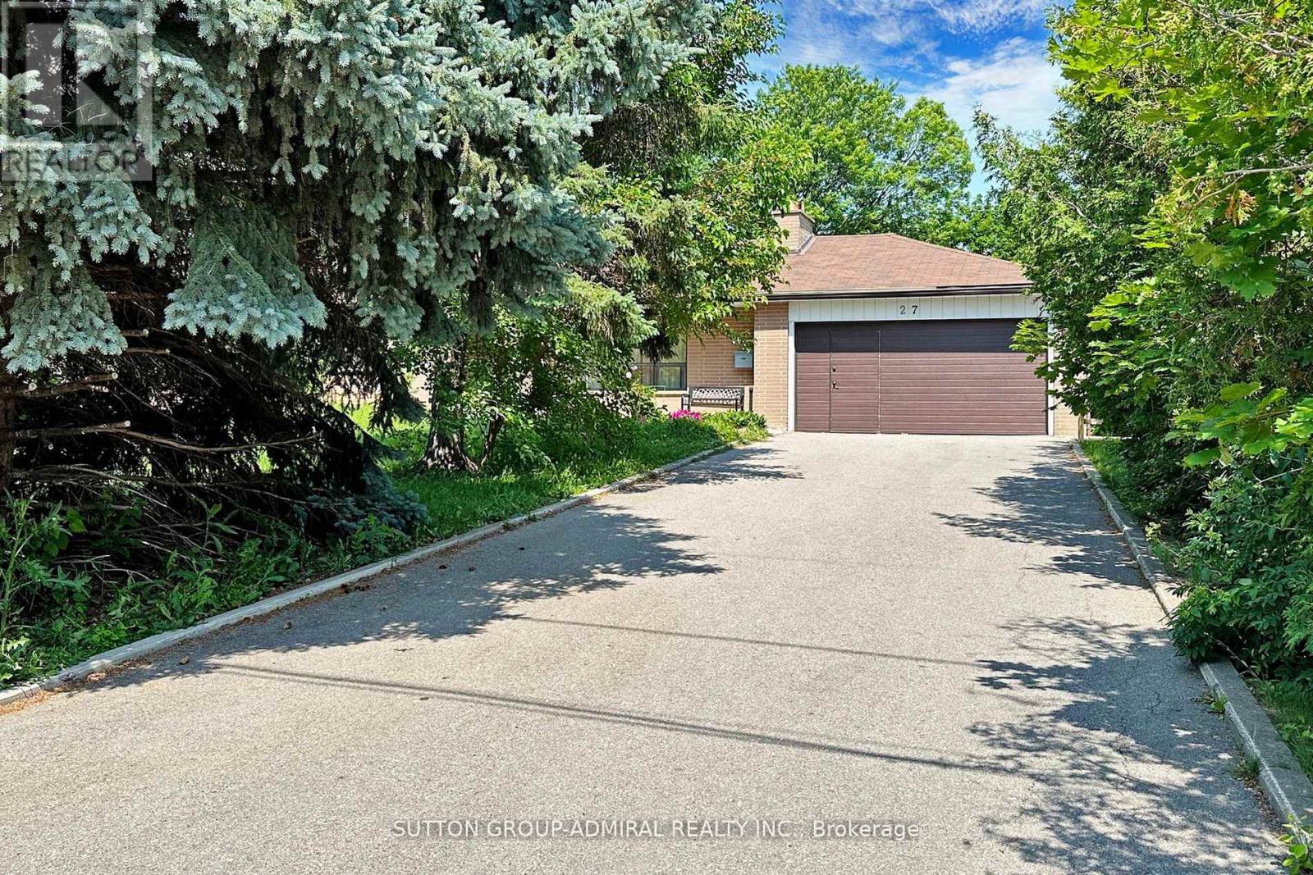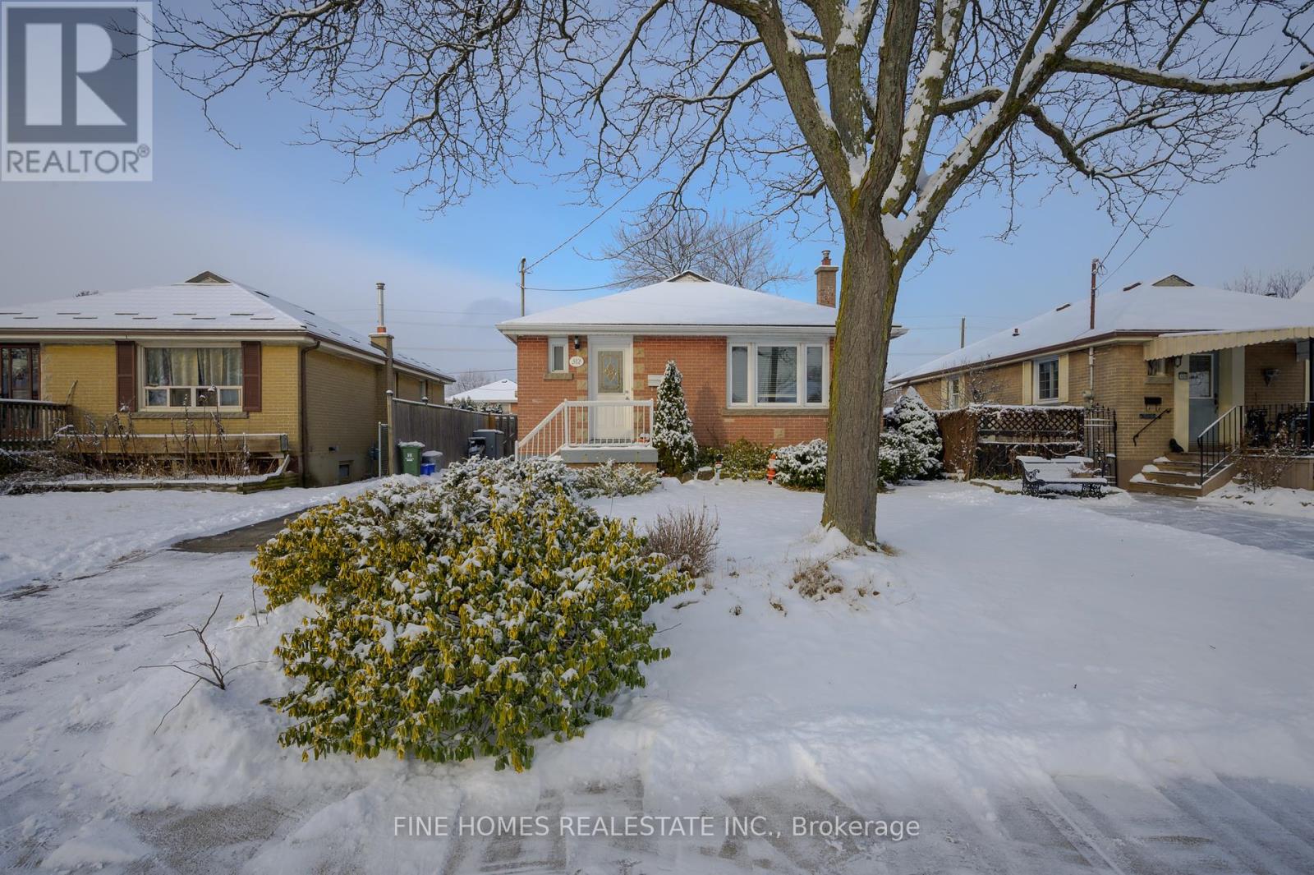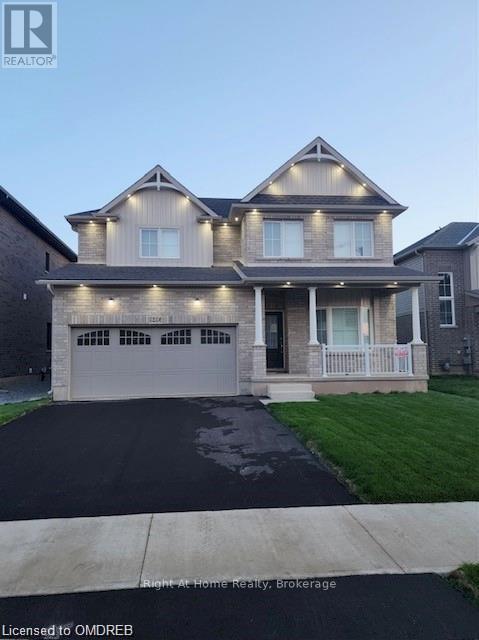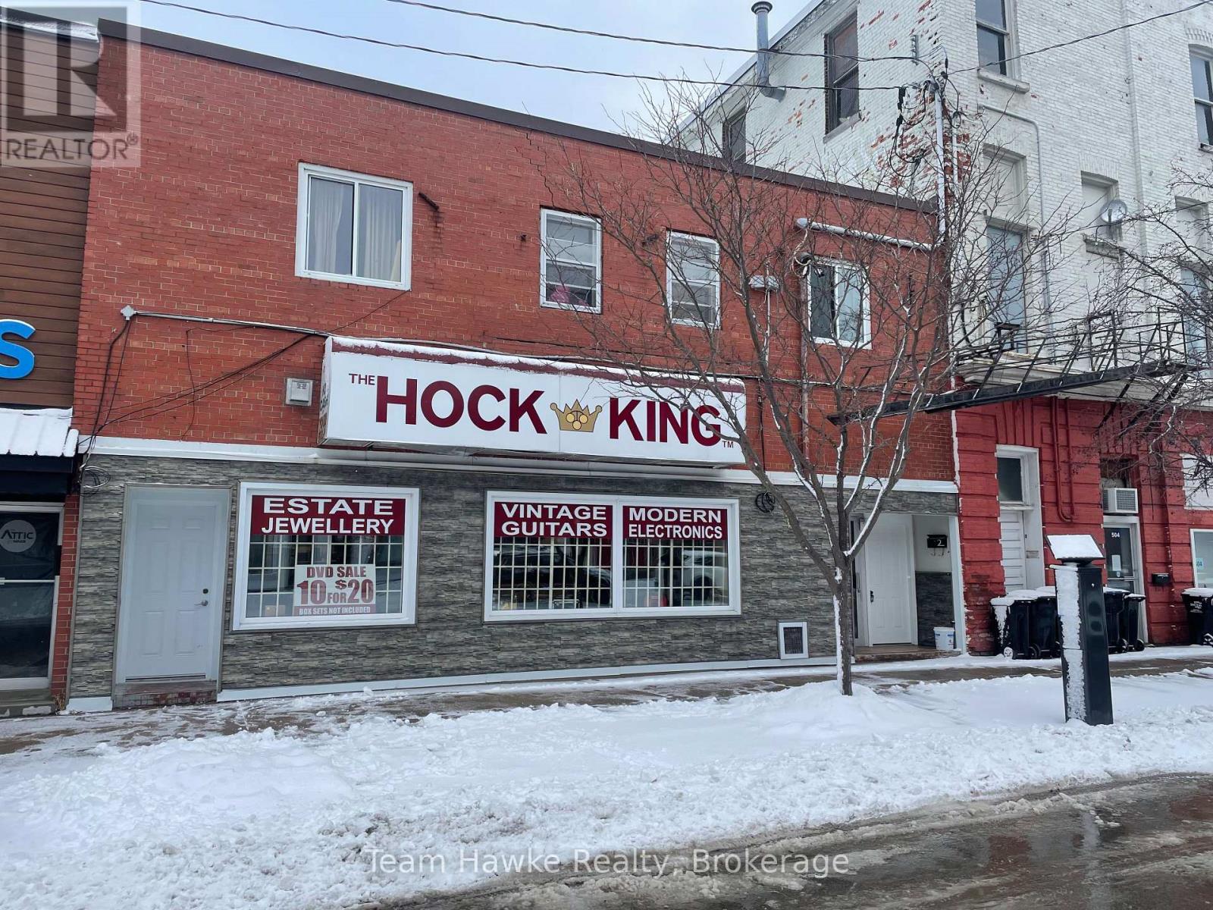27 Vaughan Boulevard
Vaughan (Beverley Glen), Ontario
Attention investors And Builders! 100 X 200 Feet Lot In One Of The Prime Locations Of Vaughan! Solidly Built, Spacious Bungalow. Finished Basement With Separate Entrance. The House Is Used As A Group Carehome For Permanent Residence (To Be Viewed Only With Serious Offers). (id:47351)
40 Nobbs Drive
Ajax (Northwest Ajax), Ontario
Welcome to 40 Nobbs Drive! A spacious, all brick, detached home with walkout basement conveniently located in a high-demand pocket of Ajax near amenities like the 401 and 407 highways, excellent schools, parks, and recreational facilities along with brand-new roof installed in 2022. The formal dining room has high ceilings, while the open-concept kitchen with a large great room adds a modern touch. The upper bedrooms are spacious and the front of the home has a charming verandah. The basement is partially finished with a walk-out to an oversized backyard perfect for summers and winters alike! (id:47351)
312 East 31st Street
Hamilton (Macassa), Ontario
312 East 31st St, Walking Distance To Macassa Park, Minutes To Schools, Shopping, And Quick Access To All Major Highways, Is A Beautifully Maintained Bungalow With 2 Kitchens. Large Asphalt Single Wide Driveway With Parking For 4 Vehicles, Holds Impeccable Appeal. Carpet Free Main Floor Features Hardwood Floors Throughout, A Spacious Living Room Full Of Natural Light. Updates: Roof (2016) Furnace (2019) Electrical Panel (2017). (id:47351)
3-4-5 - 18 Papple Road
Brant (Brantford Twp), Ontario
Brand new 4,200 Industrial / Commercial unit ready for immediate occupancy. 22 ft clear interior height. At grade 3 Interior access 10 x 12 overhead doors. Easy acceSs to Highway 403. Rent to be scaled over the 5 year period. Call LBO **** EXTRAS **** Many uses permitted. (See attached by-law) (id:47351)
4-5 - 18 Papple Road
Brant (Brantford Twp), Ontario
Brand new 1,400 Industrial / Commercial unit ready for immediate occupancy. 22 ft clear interior height. At grade 1 Interior access 10 x 12overhead doors. Easy access to Highway 403. Rent to be scaled over the 5 year period. Call LBO **** EXTRAS **** Many uses permitted. (See attached by-law) (id:47351)
1123 - 1123 Savoline Blvd Boulevard W
Milton (Harrison), Ontario
Brand New, Studio All-Inclusive, Furniture Included S/S Appliances (Fridge, Stove, This Is A Family Friendly Neighbourhood; Close To Schools. Parks.... (id:47351)
143 Dunrobin Crescent
Vaughan (Kleinburg), Ontario
Welcome to this exquisite property located in the highly sought-after Kleinberg Hills neighborhood of Vaughan. Situated on a spacious corner lot, this executive home offers a captivating blend of luxury and elegance. The surrounding area boasts an exclusive enclave of multi-million dollar homes, ensuring prestigious and refined living experience. As you arrive, you'll be greeted by the impressive curb appeal of this residence. The 2-car garage and4-car driveway provide ample space for your vehicles, while the stunning stone and stucco exterior exudes timeless beauty. Step inside and be greeted by the grandeur of this home, with its 10-footceilings on the main floor and 9-foot ceilings upstairs, creating an atmosphere of spaciousness and sophistication. Boasting 4+2 bedrooms and 4+1 bathrooms, this home offers abundant space for family and guests. The primary bedroom is a true sanctuary, featuring a dressing room closet that will fulfill your storage dreams. The model kitchen is **** EXTRAS **** The gourmet kitchen is a chef's delight, equipped with top-of-the-line Wolf stove, Subzero fridge, and upgraded cabinets and quartz countertops. (id:47351)
72 Otteridge Drive
Renfrew, Ontario
This custom-built home in the charming town of Renfrew shows pride of ownership and has been meticulously maintained. The main floor open concept offers an inviting space for both relaxation and entertainment. Its spacious living area seamlessly flows into the generous dining room and boasts a chef's kitchen with large island, providing both functionality and style. The sprawling lower level offers flexibility with even more living space. You can have it all, whether you need additional bedrooms, hobby space, family room, or home office. The main floor side entry could also be used to create a secondary dwelling unit in the lower level, or for multi-generational families. Convenience is key with main floor laundry, entry from the garage, and access to the yard. In warmer weather, enjoy time outdoors on the covered side deck, in the fully fenced backyard overlooking the park, or greeting your neighbours from the front porch. Make this your next home, nothing to do but move in and unpack! (id:47351)
48 - 25 Fieldridge Crescent
Brampton (Sandringham-Wellington North), Ontario
This brand-new, never-lived-in townhouse offers 3 bedrooms and 3 bathrooms in a prime location in Brampton. Within walking distance of Walmart, Major banks, Goodlife gym, restaurants, andthis home features 9' ceilings, a sleek modern kitchen with stainless steel appliances, aschools, it also provides easy access to the Rec Centre, Hwy 410. Filled with natural light,upper-level laundry adds practicality. Complete with a garage and additional driveway parking,double sink, and a walk-out balcony. The primary bedroom boasts a 4-piece Ensuite, while the this home perfectly blends comfort, style, and convenience. **** EXTRAS **** All Stainless steels appliances, Washer and Dryer. (id:47351)
11 Ellington Place
Brantford, Ontario
Welcome to 11 Ellington Place, a home that combines elegance, comfort, and thoughtful design in one of Brant County’s most sought-after neighbourhoods. Situated on a pool-sized 1/3-acre lot, this stunning property offers approximately 4,000 square feet of living space, including 2+3 bedrooms, 2+1 bathrooms, and an oversized two-car garage. From the moment you step through the grand foyer, you’ll be captivated by the open-concept layout, where the living, dining, and kitchen areas flow seamlessly together. Perfect for both entertaining and day-to-day living, this space is brightened by natural sunlight and anchored by a cozy fireplace. The kitchen is a chef’s dream, featuring high-end finishes, custom cabinetry, quartz countertops, and built-in stainless steel appliances. An oversized island serves as the heart of the home, offering ample workspace and a natural gathering spot for friends and family. The main floor is thoughtfully designed with luxury and convenience in mind. The spacious primary suite boasts a walk-in closet and a spa-inspired ensuite with heated floors, a relaxing soaker tub, and a seven-head body spray shower system. Other highlights include California shutters, luxury vinyl flooring, three walk-in pantries, and 11-foot ceilings that enhance the home’s grandeur. The beautifully finished lower level adds exceptional versatility, offering a bright and welcoming space with two additional bedrooms, a second kitchen, and a massive rec room. With its own private entrance, this level is perfect for a teenage retreat, in-law suite, or multigenerational living. Step outside to find your private oasis. The meticulously landscaped backyard features waterfalls, a wood-burning fireplace, and plenty of room to entertain or unwind. A covered patio and stamped concrete accents add the finishing touches to this incredible outdoor space. Located close to all amenities, this custom-built home truly has it all. I (id:47351)
9323 White Oak Avenue
Niagara Falls (224 - Lyons Creek), Ontario
Welcome to this stunning, one-year-old executive home, where modern design meets functionality. Nestled in a desirable neighbourhood, this immaculate 4-bedroom, 3-bathroom home is move-in ready and waiting for you to make it your own. The spacious open- concept 9' ceiling layout seamlessly connects the family, dining, and kitchen areas, creating the perfect environment for both entertaining and everyday living. The home is fully equipped with all appliances, including a stove, refrigerator, built-in microwave, dishwasher, as well as a washer and dryer for added convenience. Step through the sliding glass doors from the dining area and enjoy exclusive access to your private backyard, ideal for outdoor relaxation. Enjoy the master bedroom with walk-in closet and 4 pc ensuite bathroom. With parking for two cars, and an electric car charging station, this home offers the perfect combination of comfort, style, and convenience. Don't miss the opportunity to make this beautiful property your new home! Call for further details. (id:47351)
249 Queen Street E
Brampton (Queen Street Corridor), Ontario
Discover a rare opportunity to own a fully operational and meticulously maintained restaurant in the high-traffic plaza near Hwy 410. This turnkey business is perfectly situated on one of Brampton's busiest streets, facing Queen St., a highly sought-after commercial area offering unmatched visibility and a consistent flow of high-paying, loyal customers. Currently operating as a renowned South Indian restaurant with a restaurant strong and an established clientele, this property spans approximately 5,029 sq. ft. The interior features seating for over 200 guests, complemented by additional patio seating for outdoor client dining. The large, modern kitchen is fully equipped and designed for efficiency, making it ready for immediate use. This is truly a once-in-a-lifetime opportunity. Seize this chance to bring your entrepreneurial vision to life in one of Brampton's most vibrant and dynamic areas. Don't miss out, contact us today to schedule a viewing and take the first step toward owning this business. **** EXTRAS **** List Of Chattels Equipment Owned And Leased To Be Provided By The Listing Brokerage. Buyer & Buyer's Agent To Verify All Sales, Rents, Taxes, Measurements & All Other Related Information. (id:47351)
585 Colborne Street E Unit# 807
Brantford, Ontario
Welcome to 585 Colborne St., Unit 807 in Brantford! This exceptional END UNIT townhouse by Cachet Homes offers a perfect blend of modern living and comfort. Featuring 3 spacious bedrooms and a den on the second floor, this home provides ample space for a growing family or a home office. With 2.5 bathrooms, everyone in the household can enjoy both privacy and convenience. The open-concept design seamlessly connects the kitchen and living areas, all bathed in natural light from large windows, creating a bright and inviting space. Step outside to your private terrace, ideal for enjoying your morning coffee or unwinding after a long day. The primary bedroom offers a luxurious ensuite and its own private balcony, providing a peaceful retreat. This home also includes a single-car garage and a driveway for added convenience. Located in a vibrant neighborhood, you'll be close to schools, parks, shopping, dining, and the university. Public transit is just steps away, making commuting a breeze, and you're only minutes from downtown Brantford and the local mall. Don’t miss the opportunity to own this beautiful townhouse in a prime location! (id:47351)
2215 Highway 60
Lake Of Bays (Sinclair), Ontario
Opportunity to own a highly reputable and very profitable restaurant on over 1 acre of land with high visibility, traffic, easy access abundant parking in majestic Muskoka. This well established business features 2 dining rooms and a pub perfect for year round gatherings and a seasonal deck during the warmer months. The well maintained 4,383 sp. ft. building includes 1,090 sq. ft. apartment for use of operator of staff or rental income. The business has a proven track record of strong performance with consistent year over year growth. This is an excellent opportunity to acquire a successful restaurant with a sold reputation, loyal customer base, prime location and a thriving business model including equipment and staff; Ideal for restaurant or entrepreneur seeking turnkey enterprise. The owners wish to retire. (id:47351)
125 Shoreview Place Unit# 509
Stoney Creek, Ontario
This 668 square foot lakeside condo in the Community Beach area of Stoney Creek combines style and convenience. It features a bright, open layout with one bedroom and a flexible den—perfect for a home office or reading nook. The modern kitchen is equipped with quartz countertops, subway tile backsplash and stainless-steel appliances, while the living room is highlighted by a stylish feature wall. The primary bedroom comes with a walk-in closet and ceiling fan and the bathroom includes a quartz vanity. Not to be missed are the updated light fixtures, laminate floors that provide warmth and ease of maintenance, and floor-to-ceiling windows providing loads of natural sunlight. Step out onto your private balcony where you can take in views of Lake Ontario. Step out onto your private balcony where you can take in views of Lake Ontario. Residents can enjoy building amenities such as a rooftop patio, gym, and a party room for gatherings. This unit comes with one underground parking space and one locker. You’ll love the location being able to walk along the waterfront, going to the beach and parks and quick access to the highway. Don’t be TOO LATE*! *REG TM. RSA (id:47351)
7 Grenville Street N
Saugeen Shores, Ontario
Welcome to Easthampton Development, where tranquility meets convenience! Nestled at the corner of High St and Grenville St. N, this vacant lot offers a serene escape. Located away from the hustle and bustle, yet within walking distance to downtown, 1.5 blocks to the newly renovated hospital and 2 blocks to the trails around Fairy Lake, this lot presents an excellent opportunity to build your dream home. Imagine waking up to the peaceful ambiance of a quiet neighborhood, where the only sounds you hear are the rustling leaves and birds chirping. A 20' drainage easement running behind the lot will be tree-lined and provide privacy. Grenville St. N offers new curbs, sidewalk and asphalt making this street a pristine place to call home. Whether you choose to enlist Launch Custom Homes to bring your vision to life or pursue your own construction plans, this flat and level lot is ready for your design ideas. Southampton's beauty surrounds you, offering a picturesque backdrop for your future home. Don't miss out on the opportunity to own this fantastic building lot in Easthampton Development. Visit today and envision the possibilities of creating your ideal living space in this idyllic location. (id:47351)
501 - 18 Tretti Way
Toronto (Clanton Park), Ontario
This spacious bachelor unit is very well-layed out and adorned with modern finishes. It's innovatively designed and features large picture windows and a good sized balcony. Tippet Park is proudly and professionally managed by Shiplake Properties. It is their newest building located in the well-connected Yorkdale community offering unrivaled access to the best shopping at Yorkdale Mall and multiple connections to an abundance of parks, trails, transportation and TTC stations in the neighbourhood. Architecturally stunning, this modern and sleek property offers residents premium amenities such as gym, party room and is equipped with an energy efficient geothermal heating and cooling system, which reduces it's carbon footprint and your utility costs! Located just steps from the Wilson Subway station, mins from 401/400/407 and so much more! **** EXTRAS **** Stainless Steel Fridge, stove, dishwasher, microwave, full size washer & dryer. Parking Available for an addition $150.00/Mth, Locker Available for an additional $50.00/Mth (id:47351)
506 Dominion Avenue
Midland, Ontario
Great investment opportunity. Main floor retail tenant has been in the location for 18 years. They just signed a new 5 year lease. 2 good residential units. 24 Hours notice needed for all showings. (id:47351)
200 - 437 Gilmour Street
Ottawa, Ontario
Plug and Play offices with ALL UTULITIES INCLUDED WITH INTERNET! Perfect for professional use AND SUPER QUIET! A great opportunity to lease a room or rooms on the 2nd level office space in this charming and well-appointed building. Great layout with many offices of different sizes and common bathrooms on the same level. Professional building with curb appeal. Amazing location on Gilmour Street between Bank Street and Kent Street. (id:47351)
7&8 - 2580 Innes Road E
Ottawa, Ontario
*All utilities and common area fees included** There are several units on the second floor ranging from 450 to 1401 sq ft and may be combined to provide larger space. Central location in Blackburn, great exposure and functional second level space. Join TD bank, Local Library, Vet clinic and other great businesses. Great rates. Landlord willing to help with fit up. All utilities are included in the rate (gross lease). Other units available and can accommodate larger or smaller spaces. (id:47351)
3 - 10 Carlow Court
Whitby (Whitby Industrial), Ontario
Aggressively Priced Industrial Condo at just $364/Sq Ft. 5412 Sq Ft, 22 Foot clear height. 1 Truck Level Shipping Dock, Radiant Gas Heat. 8 Deeded parking spots. Ready for custom finishes. Ample height to build out a second-level mezzanine. Conveniently located north of the 401 just off Hopkins Street. Used purely as warehouse space with professionally installed steel racking (included in purchase price). M2 zoning offers many possibilities (see zoning attached to listing for permitted uses) **** EXTRAS **** Condo fees $1,023.44 monthly includes: water, snow removal, outside maintenance, building insurance, etc. Lockbock on site. Access from the front (id:47351)
100 Stone Church Road E
Hamilton (Ryckmans), Ontario
Stunning 2-Story Home in the Heart of Central Hamilton Mountain. This beautifully designed 3-bedroom, 4-bathroom home is situated on a professionally landscaped 50 x 116 lot, offering an entertainers dream with a backyard oasis. The heated in-ground pool is surrounded by elegant flagstone and a concrete patio, complemented by a pool house with a built-in barperfect for hosting guests or relaxing in style. The grand front entrance welcomes you into an open-concept main floor thats sure to impress. The chefs kitchen boasts quartz countertops, two sinks, a massive island with a bar, and high-end stainless steel appliances. The living room features a smart-enabled gas fireplace, while gleaming hardwood floors add a touch of luxury throughout the main level. Upstairs, youll find three generously sized bedrooms and two full bathrooms, including a spacious primary suite with double closets and a 4-piece ensuite. The fully finished basement offers endless possibilities, with a spacious rec room, an office, a laundry room, a cold cellar, and a bathroom. Located in an unbeatable spot just seconds from the Linc and Highway 403, this home is close to top-rated schools, parks, and all major amenities. (id:47351)























