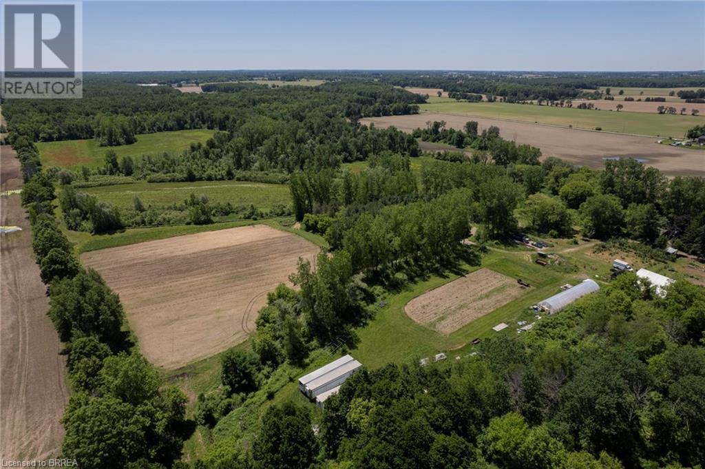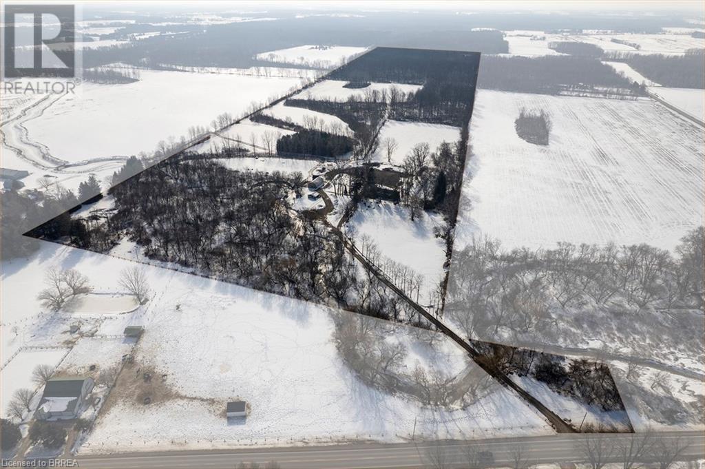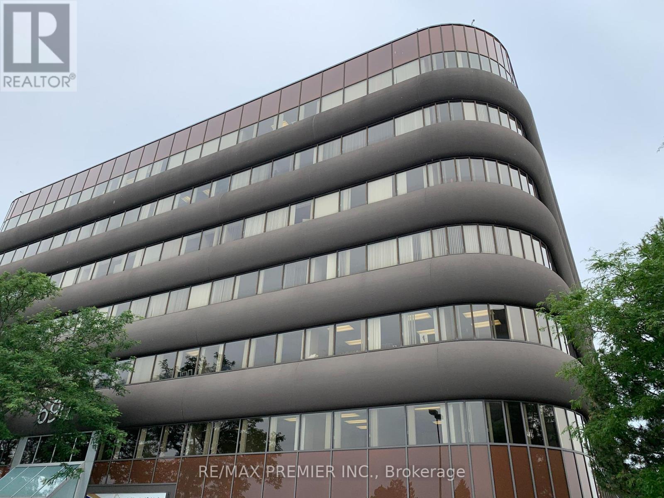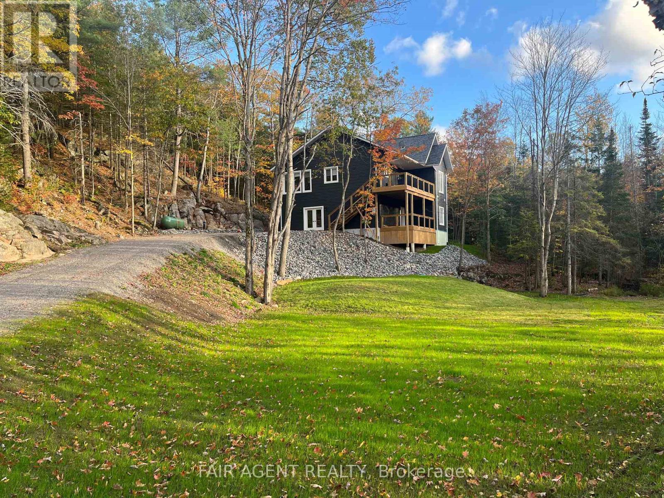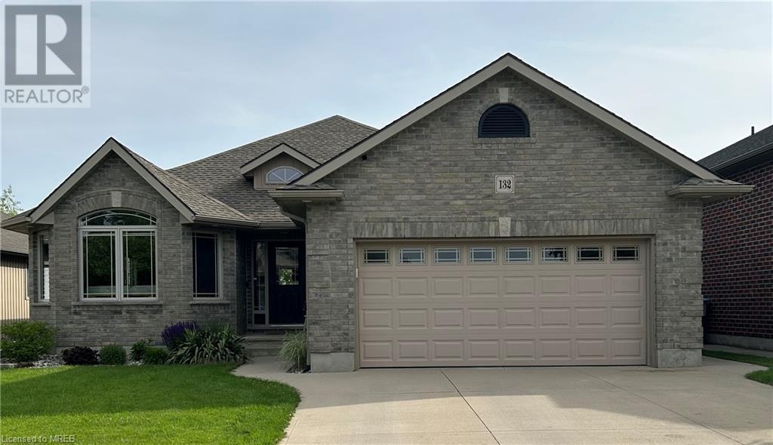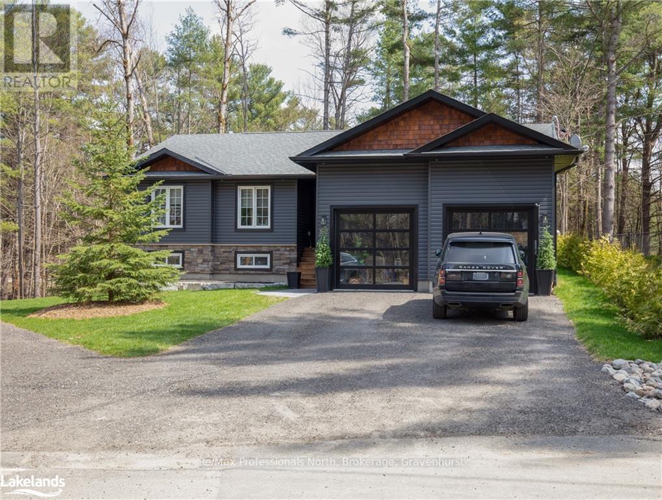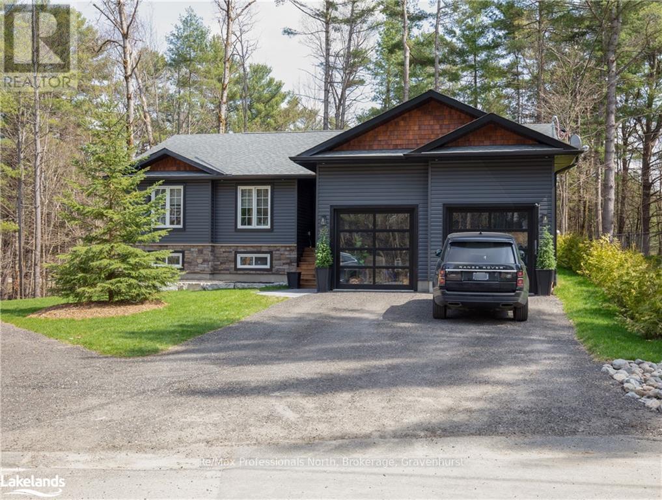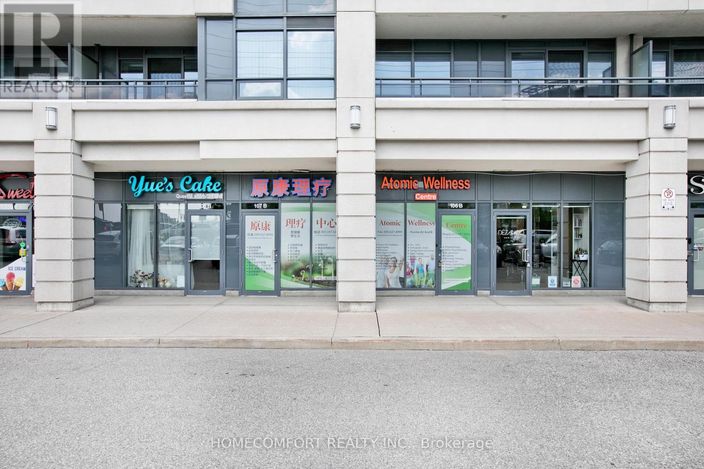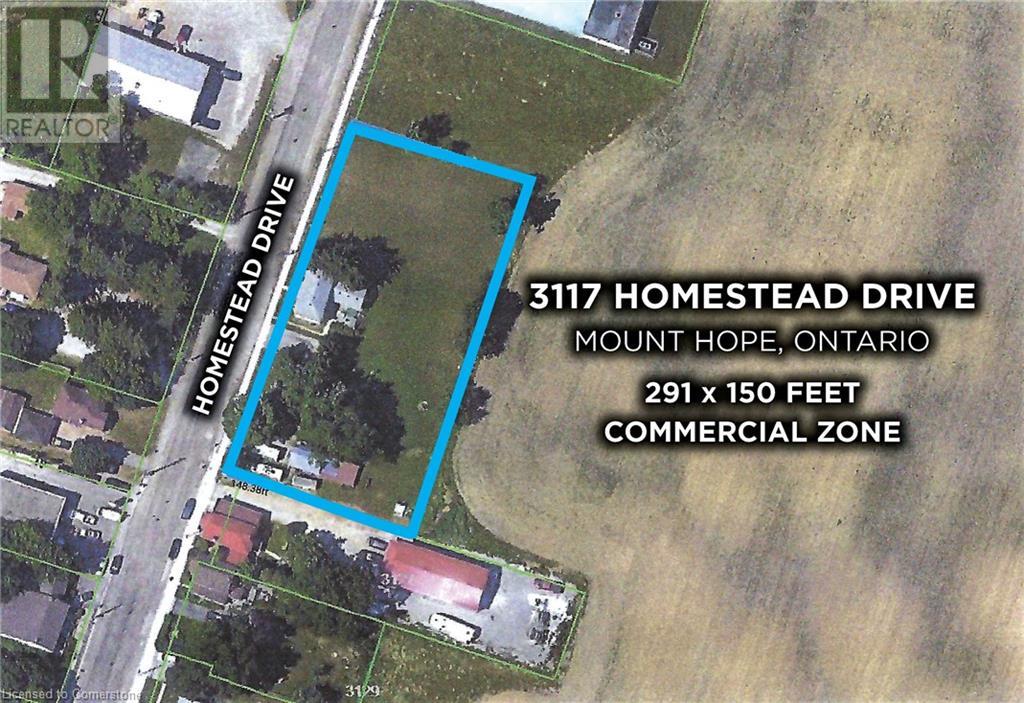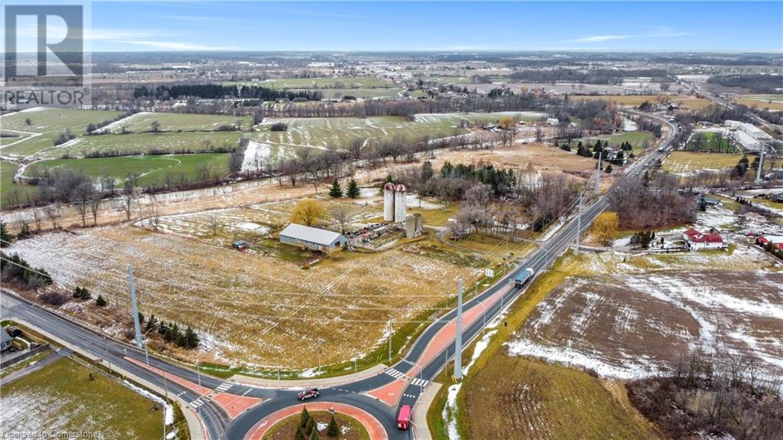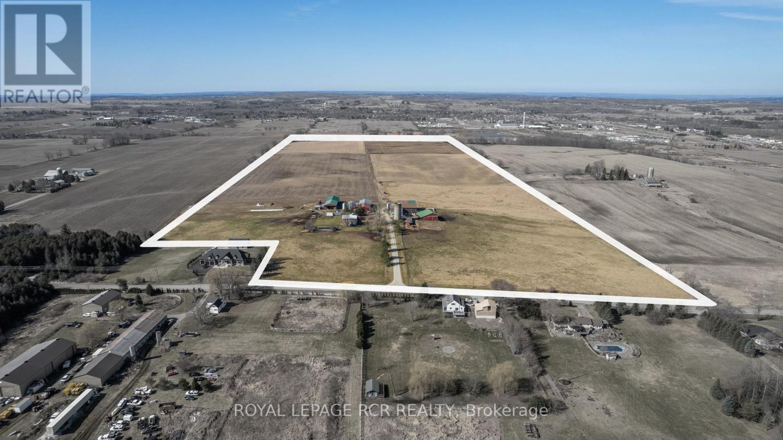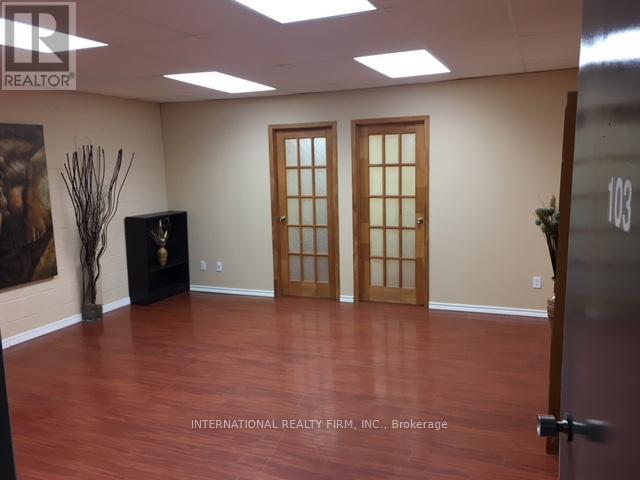251 Harley Road
Harley, Ontario
Picturesque 100 acre hobby farm, fronting on three paved country roads, mins from Hwy 403 access in Southwestern Brant County. Have you ever dreamt of homesteading or having space to raise your own cattle or house your very own horses, while still having tons of room for the kids and dogs to run and ride? This is the property to do just that. Welcome to 251 Harley Road, Harley. Featuring approx. 30 workable sandy-loam acres used the past five years for market gardening and currently in watermelons, the remainder of the acreage in bush and yard area with a beautiful stream meandering through. This is a very peaceful, private and picturesque property. The spacious 4 bedroom, 2 full bath sidesplit has been recently updated with new flooring, bathroom, trim, paint etc., and offers a full, unfinished basement and an attached double car garage with inside entry. So much potential and opportunity that awaits. Imagine the family memories that can be made at a property such as this. Book your private viewing today. Annual property taxes: $5,617. (id:47351)
251 Harley Road
Harley, Ontario
Picturesque 100 acre hobby farm, fronting on three paved country roads, mins from Hwy 403 access in Southwestern Brant County. Have you ever dreamt of homesteading or having space to raise your own cattle or house your very own horses, while still having tons of room for the kids and dogs to run and ride? This is the property to do just that. Welcome to 251 Harley Road, Harley. Featuring approx. 30 workable sandy-loam acres used the past five years for market gardening and currently in watermelons, the remainder of the acreage in bush and yard area with a beautiful stream meandering through. This is a very peaceful, private and picturesque property. The spacious 4 bedroom, 2 full bath sidesplit has been recently updated with new flooring, bathroom, trim, paint etc., and offers a full, unfinished basement and an attached double car garage with inside entry. So much potential and opportunity that awaits. Imagine the family memories that can be made at a property such as this. Book your private viewing today. Annual property taxes: $5,617 (id:47351)
105 Catharine Avenue
Brantford, Ontario
The Square Footage source is Venture Homes. (id:47351)
200-28 - 690 Dorval Drive
Oakville (Bronte East), Ontario
Fully furnished office spaces available for lease. Located in the prime location of Oakville Corporate Centre right off the Queens ExpressWay (QEW). 690 Dorval Drive enjoys a vibrant locale surrounded by cafes, bars, restaurants, and a mere 10 minutes away from Birch Hill Promenade. The space caters to various corporate professional services such as legal, immigration, accounting, insurance, medical, government, travel, mortgage, finance, and recruitment offices. Free ample surface parking for you and your clients. All utilities are included in the rent. **** EXTRAS **** Fully furnished prime office space. High-speed internet. Reception service for client greeting and mail handling. Door signage. Executive boardroom and meeting rooms. 24/7 secured access. Rent includes TMI and all utilities. (id:47351)
Lot 29 Concession 6
Addington Highlands, Ontario
This stunning property sits on 150 acres of land and offers an abundance of trails on the property caters to ATV and snowmobile enthusiasts with adjacent access to Crown Land, offering endless exploration opportunities. Located just 2.5 hours from Toronto and 2 hours from Ottawa, this peaceful retreat is perfect for those looking to escape the city hustle. Listed at just $1000/acre and with the proximity to Crown Land enhancing the outdoor experience for nature lovers, this will be a legendary investment opportunity! Don't miss this opportunity to own a piece of tranquility. Optional to be sold along with Lot 27 Concession 5. (id:47351)
0 Howes Road
Quinte West, Ontario
Great Opportunity To Own A Beautiful Piece Of Waterfront Property On The Trent River. This Is Not ABuilding Lot And Is For Recreational Purposes Only.Area: 18,696.89 ft2 (0.429 ac)with the 20 ftfront Lane (id:47351)
6 - 209 Ellesmere Road
Toronto (Wexford-Maryvale), Ontario
Prime Busy Corner location in the heart of Scarborough at Ellesmere and Warden, Restaurant, Pizzeria and Bakery for sale in Toronto. Amazing rent with 5+5 lease, Fire Suppression System updated to code recently. Turnkey operation. Fully Equipped Kitchen. Great Signage, Exposure, and Traffic Count. Great plaza advertising with 3 signs. Plaza Parking, public transportation, Surrounded by Residential and Commercial. Name & Brand not included in the price. Can be converted to approved food type. Currently Serving Middle Eastern Food. 10 years clientele. Lots of potential. **** EXTRAS **** Two hoods , Walk-in cooler, Conveyor pizza Baking oven, 60 QT Hobart Mixer, 2 Dough Sheeters, Dough Cutter and Dough Baller (id:47351)
257 Highway 124
Mcdougall, Ontario
Custom built home completed in 2023 on 5.5 acres of wooded land. Located 8 minutes from Parry Sound on Hwy 124. 3 + 2 bedroom / 2 + 1 bath open concept home with 1760 square feet of completed living space. The above grade basement has an additional 1760 square feet living space designed as a separate apartment or in law suite. 9 foot ceilings in the basement and main floor. Main Floor: Open concept living with engineered oak hardwood throughout. A large eat in kitchen with stainless steel appliances, quartz countertops, and marble backsplash. Large dining room with sliding doors to rear deck. Cathedral ceilings in the great room with plenty of windows and a gas fireplace. Spacious master bedroom with 3 piece ensuite and walk in closet. 2 additional main floor bedrooms and 4 piece main bathroom. Main floor laundry with plenty of storage and quartz countertops. In floor heating in all tiled areas. Above Grade Basement: Additional 1760 square foot above grade basement with plenty of windows, separate entrance, and private deck. 2 bedrooms with roughed in kitchen, dining room, bathroom, and large family room. All electrical and plumbing is complete and is ready for drywall. Forced air furnace, air conditioner, air exchanger, tankless water heater, well pump with heat line and UV water cleaning system. Rear deck and cladding on foundation will be complete prior to closing. Basement apartment can be finished prior to closing if desired - to be negotiated. (id:47351)
589 Highway 6
Port Dover, Ontario
Development Opportunity. 4.01 Acres located inside the development boundary on the West side of Port Dover. This property is prime for transformation. (id:47351)
301 Chuckery Hill Road E
Prince Edward County (Hallowell), Ontario
Only minutes from Picton, this 93 acre private retreat property will check all your boxes. Close proximity to wineries, breweries, restaurants and the main marketplace. Come and build your dream home on this epic acreage in beauty Prince Edward County. (id:47351)
132 Walnut Grove Place
Lucan, Ontario
Beautiful 3+1 bedroom, 3 bathroom bungalow in sought-after Walnut Grove. With its walkout basement and its location backing onto a pond/green space, this home is perfect. The recently updated kitchen boasts new quartz countertops and stainless steel backsplash. The open concept living, dining and kitchen is perfect for entertaining. The main bedroom has a walk-in closet and an ensuite with a large jetted tile shower. Two more bedrooms and a 4 piece bathroom are just down the hall and the main floor is complete with a large laundry room. In the basement, you will find another large bedroom, 3-piece bathroom, an office or den space and a large rec room with a beautiful gas fireplace with a stone surround. From the basement, you can walk right out to your large flagstone patio to the aboveground pool. There is also a nice-sized deck off of the kitchen. (id:47351)
135 Gibbons Street
Waterford, Ontario
Welcome to 135 Gibbons Street, Waterford, located in the family-friendly Villages of Waterford. This stunning Ryerse II custom bungalow offers 1,709 sq ft of beautifully designed living space. Featuring a brick and stone exterior, this home boasts elegance from the first glance. Step inside to a welcoming foyer and into an open-concept kitchen, dining, and great room. With direct access to a spacious covered deck, this space offers seamless indoor-outdoor living. The chef's kitchen features custom cabinetry with pot and pan drawers, pull-out garbage/recycling bins, soft-close doors, an expansive island with breakfast bar, and a large walk-through pantry connected to the laundry room. The main living areas and bathrooms have luxurious vinyl plank flooring, while the bedrooms feature plush carpeting. This home includes two spacious bedrooms plus a den, and two full bathrooms. The primary suite is a peaceful retreat with a walk-in closet and spa-like ensuite with a beautifully tiled shower. Additional features include 9-foot ceilings, contemporary lighting fixtures, central air conditioning, a central vacuum rough-in, and a tankless hot water system. The attached garage with an 8-foot door provides ample space for vehicles and storage. The undeveloped basement, with large windows and rough-in for a future bathroom, offers potential for customization. Outside, enjoy front and rear landscaping. Located near two elementary schools and one high school, this home is ideal for families, while retirees will love the peaceful community ambiance. Enjoy the security of a New Home Warranty with this exceptional property. (id:47351)
149 Bowyer Road W
Huntsville (Chaffey), Ontario
New home. INCLUDED 10K ALLOWANCE FOR APPLIANCES, 12X20 DECK WITH A METAL RAILING, 3K ALLOWANCE FOR WINDOW COVERINGS AND CLOSET SYSTEMS. The country lot is 4.49 acres, private, fully treed close to Huntsville in a area of large private properties. It has a winding scenic 150ft driveway for a very private setting. The land abuts a stream and has a treed forest at the back and around the house. Pictures and 3D tour are of a recently completed home similar to the new build with the same floor plan and similar finishings. Upgrades and colour changes can be added based on the completion at the time of purchase. The house will have a high efficiency propane furnace, a HRV system and central Air conditioning. Completion date Fall 2024. Cathedral ceiling in the great room. Open concept layout featuring wide plank engineered hardwood and tile throughout. Full LED lighting, feature walls and stained false beams throughout, Designer custom kitchen and quartz countertops. Large entrance foyer and main floor laundry. Oversized molding both casing and baseboard. Electric fireplace in the living room. Two bathrooms a 4 piece and 3 piece Primary bedroom ensuite. ICF foundation Tarion warranty. Basement is drywalled with electric outlets and a second electrical pony panel for easy finishing. See plans (attached) for exact measurements. Very close access to highway 11 and Huntsville. (id:47351)
1043 Fleming Drive W
Gravenhurst (Morrison), Ontario
New home. INCLUDED 10K ALLOWANCE FOR APPLIANCES, 12X20 DECK WITH A METAL RAILING, 3K ALLOWANCE FOR WINDOW COVERINGS AND CLOSET SYSTEMS. The lot is fully treed with 295ft frontage in a subdivision of similar properties. It is a short drive to Kahshe lake. There is a marina on the lake as well as one down the road., Kahshe lake has a private members beach and good boating. The property is located close to highway 11 and a short drive to Orillia or Gravenhurst. Pictures and 3D tour are of a recently completed home similar to the new build with the same floor plan and similar finishings. Upgrades and colour changes can be added based on the completion at the time of purchase. The house will have a high efficiency propane furnace, a HRV system and central Air conditioning. Completion date Fall 2024. Cathedral ceiling in the great room. Open concept layout featuring wide plank engineered hardwood and tile throughout. Full LED lighting, feature walls and stained false beams throughout, Designer custom kitchen and quartz countertops. Large entrance foyer and main floor laundry. Oversized molding both casing and baseboard. Electric fireplace in the living room. Two bathrooms a 4 piece and 3 piece Primary bedroom ensuite . ICF foundation Tarion warranty. Basement is drywalled with electric outlets and a second electrical pony panel for easy finishing. See plans (attached) for exact measurements. Very close access to highway 11 and Huntsville. (id:47351)
B - 390 Ramage Road
Clarence-Rockland, Ontario
Prime commercial/industrial land in Rockland with County Road 17 highway frontage. A great place for your business to succeed in a fast-developing area. Close to Belanger Chrysler, Rockland Gold Club, Clarence-Rockland Arena, stores, restaurants, new homes and many successful enterprises. Be part of an emerging new business park. Traffic count (2017) shows 12,000 to 12,500 vehicles per day. Highway Commercial zoning allows for retail store, chip wagon, farmer’s market, restaurant, custom workshop, personal service establishment, day care, outside miniature golf, tourist establishment, motor vehicle body shop, motor vehicle dealership, motor vehicle rental facility, and much more. Excellent signage opportunities. \r\n\r\nLocate your business next to the new Flixbus Eastern Ontario HQ and GetSpace Ltd's storage and workshop business. Be part of the New Parc Hudon Business Park. Get your own address on Summit Private. (id:47351)
Pt Lt 4-5 Perth Road
Rideau Lakes, Ontario
Vacant land parcel on the east side of Perth Road, just South of Westport. The lot is heavily treed, has approximately 821 feet of road frontage and is just under 3.5 acres in size. Easy access right off the main road and great location just minutes from the Village of Westport or 35-40 minutes to Kingston. (id:47351)
3117 Homestead Drive
Hamilton (Mount Hope), Ontario
Located in the heart of Mount Hope. Excellent for Developers, land development project, 291 ft x 150 ft ( 1Acre ). C6 / 580 Zoning Commercial Use. ""IMPORTANT"" DO NOT WALK ON PROPERTY. Value is in Land Development. THERE IS a well maintained 3 BEDROOM 2,000 sq. ft. HOME and separate shop/garage. Surrounded by future development and minutes from Hamilton International Airport. Close to Hwy Access, one minute to 403 Highway Hamilton Airport, Amazon business district. Great Investment. Do not go directly to property. (id:47351)
106107b - 372 Hwy 7
Richmond Hill (Doncrest), Ontario
106B And 107B, Two Units. Prime Location Right On Hwy 7 With Wonderful Exposures To Traffic. There are plenty of spots for parking for visitors/customers in the basement besides the front of the building. Plenty of spots for commercial owners in the basement, Fob to get into the underground garage. Besides the washroom in the clinic, there is a shared public washroom (Wheelchair accessible) in the back hallway. The clinic is ideal for doctors/therapists, as there are three sinks in each potential treatment rooms. Buildings Right At The Back Of The Premise. Close To Restaurants, Residential Neighbourhood, Pharmacy, Tea Shops, Entertainments. Great Opportunity For Investor And Business Owner. 107B ARN : 193805004023189, PIN: 297850037. Must see! **** EXTRAS **** This asking price, Property Tax and Maintenance fee are for 2 units. Washer/drier, fridge and TV on the wall can be included with good purchase price. Other professional equipments can be negotiated. (id:47351)
3117 Homestead Drive
Hamilton, Ontario
Located in the heart of Mount Hope. Excellent for Developers, land development project, 291 ft x 150 ft ( 1Acre ). C6 / 580 Zoning Commercial Use. Buyer to do due diligence. IMPORTANT DO NOT WALK ON PROPERTY. Value is in Land Development. THERE IS a well maintained 3 BEDROOM 2,000 sq. ft. HOME and separate shop/garage. Surrounded by future development and minutes from Hamilton International Airport. Close to Hwy Access, one minute to 403 Highway Hamilton Airport, Amazon business district. Great Investment. Do not go directly to property. Please contact Listing realtor for more information. (id:47351)
6736 Highway #20
Smithville, Ontario
Perfect investment opportunity for development in the most desirable area in the Smithville expansion plan. Ideally located at the roundabout at the west side of Smithville, future businesses will be highly visible to all traffic entering the town on the west side. 1% reduction if the listing agent shows the property for buyers agent. Do not walk the property unless you have a confirmed appointment. (id:47351)
17130 8th Concession
King, Ontario
Nestled just minutes away from downtown Schomberg and conveniently situated for quick access to King City, Aurora, Cookstown, Newmarket, and Vaughan, this farm offers the perfect blend of rural tranquility and urban convenience. With easy access to major thoroughfares such as Hwy 27, Hwy 9, and Hwy 400, commuting to nearby cities is a breeze. The charming century Victorian farmhouse exudes historic charm. Whether your a seasoned farmer looking to expand your operations or someone seeking a serene country lifestyle within reach of urban amenities, this farm offers endless possibilities. Don't miss out on the opportunity to make this idyllic property your own. **** EXTRAS **** The property boasts a wealth of agricultural infrastructure, including three barns, a spacious workshop, a drive-in shed, a silo, grain bins, a bunker feeder, a milk house, a large hay shed, a tack shed, and a seacan for additional storage. (id:47351)
Front - 117 East Street
Greater Napanee, Ontario
New Renovation Retail w/ Living Space In Downtown Napanee. 600 Sqft Retail Space + 300 Sqft Living Space. 2 Beds & 2 Baths, Private Kitchen and Laundry. Big Windows Provide Sufficient Light For Inside. Conveniently Located In Napanee's Downtown Core, Close To Gibbard District Condo Development. C3 Zoning Allows A Wide Range Of Uses: Office, Retail, Auto Related, And More. **** EXTRAS **** Tenant bears 70% of Total Utilities. Tenant/Tenant's Agent To Do Their Own Due Diligence, To Verify All Measurements, Taxes, Fees, Usage Allowed, Etc. (id:47351)
22267 Mccowan Road
East Gwillimbury (Mt Albert), Ontario
Over 50 Acre vacant land located just 10 minute from HW404 it's the investor/builder's delight. Beautifully forested with one clear pond at the front of the property. Lots of potential whether it's a vacation oasis or land banking for the future, the possibilities are endless. (id:47351)
3838 Midland Avenue
Toronto (Milliken), Ontario
Well-kept and Renovated in 2018. Unit is located in basement level. Main area plus 2 separate offices with doors. Separate kitchenette/lounge area with washroom shared with upstairs tenant. Perfect use for small office, retail, health & beauty related, I.T. office, tutor office, & much more. No food related business. Please note, unit has no windows. **** EXTRAS **** Gross Rent $1350 + HST Includes Water, Common Area & Building Insurance, Electricity, & High Speed Internet. Tenant And Liability Insurance Required. Please note, unit has no windows. (id:47351)
