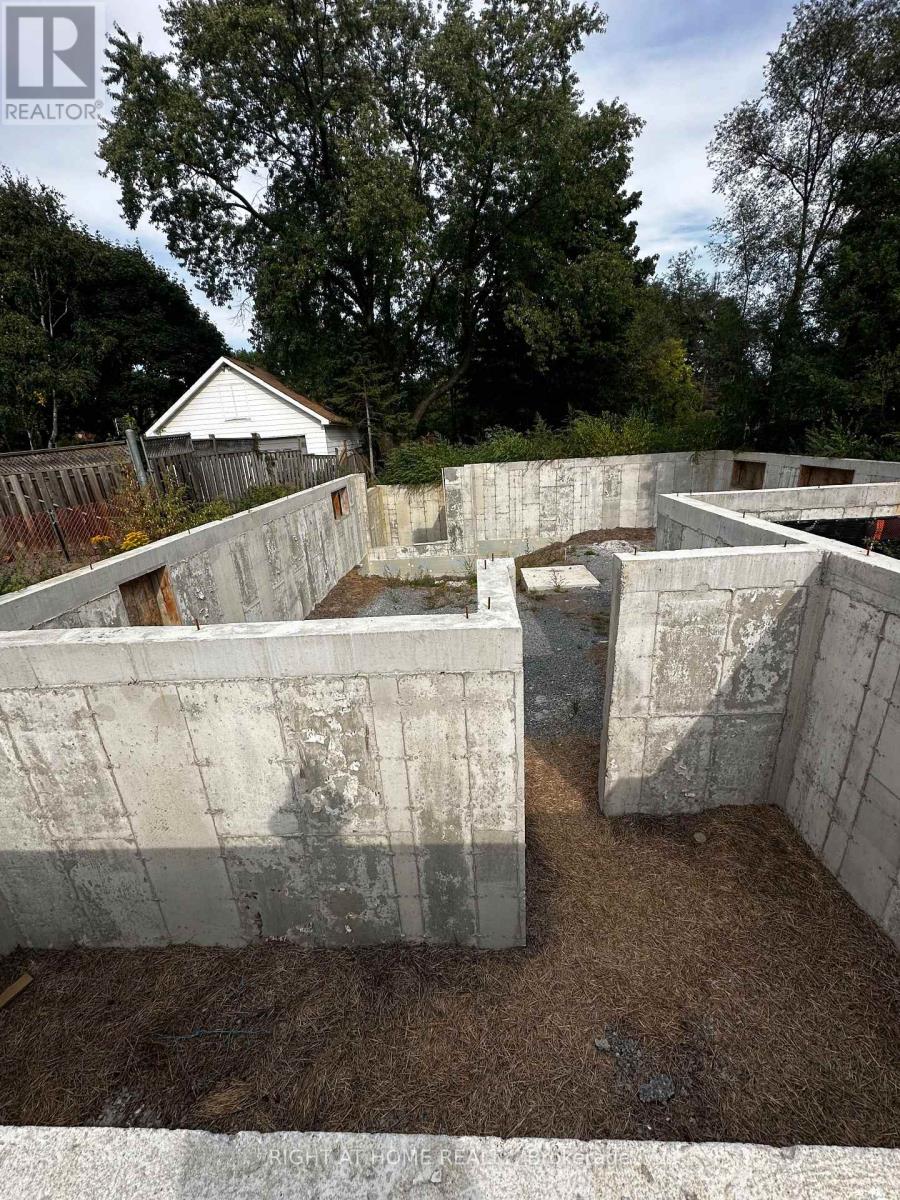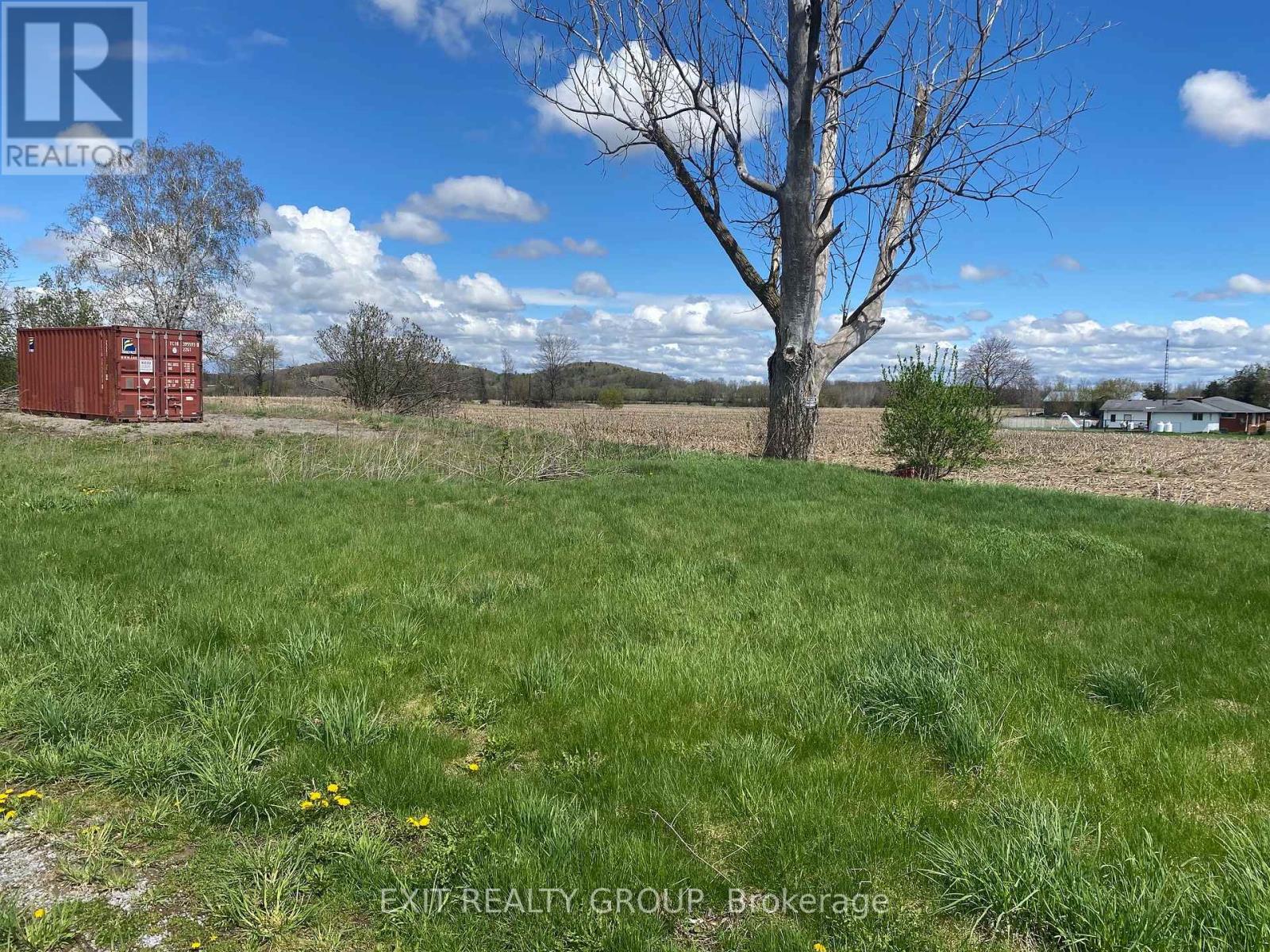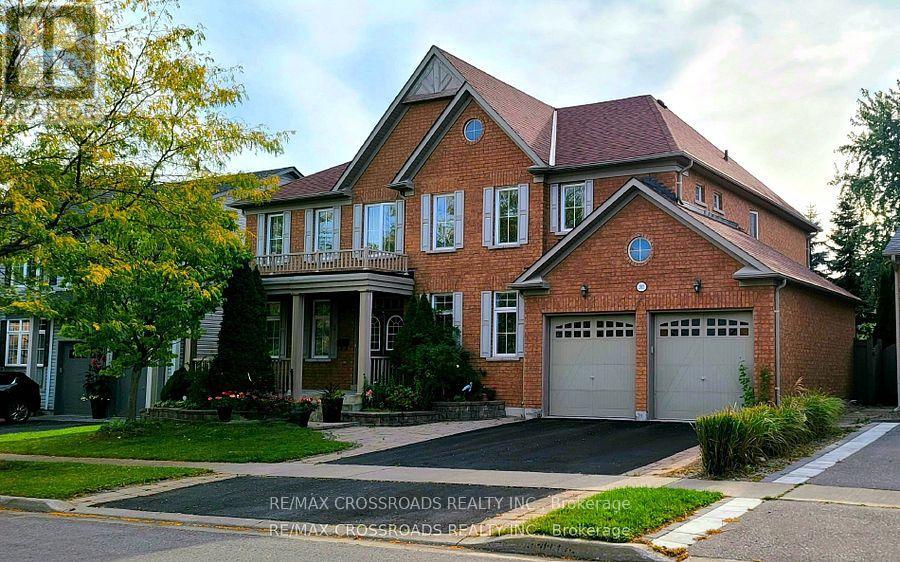94 King Street
Essa (Angus), Ontario
REAL ESTATE- THE BEST PLACE TO PARK YOUR MONEY IN 2025! THIS 6-plex offers tremendous opportunity for investors looking for a turn key investment property to add to their real estate portfolio. Sitting on a double lot in the heart of Angus Ontario, this property has all the checkmarks for long term appreciation. Tap in to the potential for development/expansion with R3-2 zoning, 250 ft frontage, triple AAA location, high walking score to shopping and restaurants, 2 minute walk to Angus Morrison Elementary School! Comprised of 5 2BR & 1 BR apts, 12 assigned parking spots, (lots of room for more!), tenants pay heat/hydro. Good tenants in all units. With the recent announcement of the massive HONDA expansion in Alliston (20 minutes away), this area is poised for tremendous growth. LINX public transit offers routes from Wasaga Beach-Angus-Barrie Mon-Fri. Base Borden is 5 minutes away offering public rec/gym memberships at discounted prices. Enjoy owning an investment property in a lucrative area slated for growth and development. Financials available to serious enquiries. (id:47351)
23 - 220 Industrial Parkway S
Aurora (Aurora Village), Ontario
Presenting a versatile, turnkey industrial unit at the coveted Yonge Street and Industrial Parkway location. This property offers exceptional connectivity, with easy access to major highways and transit routes, ensuring smooth operations and efficient transportation. Designed for functionality, it features both truck-level loading and a convenient man-door at the rear, catering to diverse business needs. Whether you're looking to grow your business or make a smart investment, this property delivers outstanding potential and operational efficiency. The seller will remove the mezzanine if needed prior to closing. The front window will be repaired. (id:47351)
21 Amiens Road
Toronto (West Hill), Ontario
Attention builders, Construction project of a 3857 sq ft, 2 storey, 4-bedroom house. Foundation completed. Approved Drawings available to continue the project. Sold Under Power Of Sale Therefore As Is/Where Is Without Any Warranties From The Seller. Buyers To Verify And Satisfy Themselves Re: All Information. (id:47351)
Bsmt - 42 Araman Drive
Toronto (Tam O'shanter-Sullivan), Ontario
**Fully Furnished** Bright And Spacious Fully Renovated 3 Bedroom 2 Bathroom Basement Apartment In High Demand Area Of Tam Oshanter-Sullivan Neighborhood. 3 Large Bedrooms, Laminate Flooring Throughout. Modern Well-Equipped Kitchen With Separate Dining Room, Open Concept Living Room, Freshly Painted, Private Laundry Facilities, And The Convenience Of A Separate Entrance, Ensuring Complete Privacy. Include 2 Parking Spot, Mins Drive To Hwy 401 Or Hwy 404, Walk To Schools, Shopping, Public Transportation, Parks, Hospital, And Library. Tenant Pay 50% Utility Bills (Gas, Hydro, Water & Waste Disposal) And Responsible For Snow Removal To Basement Entrance & Own Parking Spots. (id:47351)
773 Somerville Street
Oshawa (Centennial), Ontario
Welcome to this stunning, fully renovated home an absolute must-see for buyers seeking modern elegance and convenience. This 3+1 bedroom bungalow is situated on a generous 80 by 111feet lot with ample outdoor space, this home features a newly constructed basement unit with a separate entrance, offering incredible rental potential or additional living space. The main floor boasts beautifully refinished hardwood floors, sleek pot lights, and fresh paint throughout, creating a bright and inviting atmosphere. The updated kitchen is a chefs dream, with modern finishes and top-of-the-line appliances, perfect for entertaining. Step outside to enjoy the expansive front and back decks, ideal for summer relaxation and gatherings. Located in a quiet, sought-after neighborhood, you're just minutes away from top-rated schools, parks, shopping, and public transit offering unbeatable convenience for busy families. With countless upgrades, including a new tankless water heater, updated light fixtures, and a fresh, modern look, this home is truly move-in ready and priced to sell fast. Don't miss the opportunity to make this exceptional property yours! (id:47351)
3334 Erasmum Street
Oakville, Ontario
Welcome to this beautifully maintained 3-bedroom, 2.5-bath Mattamy-built freehold townhouse, nestled in a peaceful, family-friendly Oakville neighbourhood. Featuring a spacious 3-storey layout, the main floor offers a versatile office with custom built-in cabinetry & desk, ideal for work or study. The Great Room boasts custom built-ins and flows seamlessly into the large eat-in kitchen, complete with stainless steel appliances, tiled backsplash, ample cupboard space, walk-in pantry, and a breakfast bar island. A separate dining area leads to a private deck with retractable awning, perfect for outdoor entertaining. The second floor includes a primary bedroom with walk-in closet and 3pc ensuite, plus two additional bedrooms and convenient laundry with LG front-load washer/dryer. Enjoy inside entry to a double-car garage. Close to top-rated schools, parks, hospital, and all major amenities. This townhouse is the perfect blend of style, comfort, and convenience. Don’t miss out! (id:47351)
1808 Harrington Road
Quinte West, Ontario
Discover the perfect opportunity to create your dream home on this one-acre residential lot, conveniently located near the 401 and the air base. With a drilled well already in place, you can start building right away. Enjoy the tranquility of a country setting while remaining just a stone's throw away from all the urban amenities you desire. Don't miss out on this ideal blend of rural charm and city convenience! (id:47351)
59 Holimont Court
Hamilton, Ontario
Welcome to 59 Holimont Court—a stunning two-story home tucked away in a highly sought-after, family-friendly neighborhood on a peaceful cul-de-sac. Offering exceptional privacy, this property backs onto a serene, forested area with no rear neighbors, all set on a spacious pie-shaped lot. Enjoy the beauty of nature from one of two rear decks, perfect for relaxing or watching wildlife like birds and squirrels. Inside, you'll find elegant hardwood flooring throughout, convenient main-floor laundry with garage access, and four bedrooms, one of which is currently set up as a home office. The expansive raised deck is perfect for hosting gatherings, while the walkout basement adds incredible versatility. Ready for your vision, it features a newly installed exposed aggregate patio, rough-ins for a kitchen and bathroom, and even includes a hot tub for ultimate relaxation. Don’t miss this rare opportunity to own a truly remarkable home on a prime lot in this exceptional community! (id:47351)
56 Marni Lane
Springwater, Ontario
Experience the perfect blend of quality and sophistication in this stunning 4-bedroom, 5-bathroom custom-built bungalow, set on a serene 1.3-acre lot. Surrounded by fine homes, this almost-new property showcases exceptional craftsmanship and attention to detail. The thoughtfully designed open-concept layout flows effortlessly, featuring living and dining spaces that extend to a covered lanai overlooking a private, forested backyard. The kitchen boasts a quartz backsplash and countertops, a spacious 10' island, and a gas range with a double oven. Step into the inviting foyer and marvel at the 15' vaulted ceiling that spans the living room and kitchen. Highlights include a cozy gas fireplace, elegant shiplap accents, and white oak engineered hardwood flooring. The main floor also offers a convenient laundry room, a mudroom with garage access, and a luxurious primary suite complete with a walk-out, spa-like ensuite with heated floors, a curbless walk-in shower, a deep soaker tub, and an expansive walk-in closet. The finished lower level adds even more appeal with 9' ceilings, a kitchen bar, a gym, a spacious rec room, and an additional bedroom and two baths. This home truly has it all: style, comfort, and space to entertain. (id:47351)
2088 Winsome Terrace
Ottawa, Ontario
PRIME LOCATION! This beautiful 2-storey townhome with 9' ceilings on the main floor features 3 bedrooms and 3 bathrooms, located in the highly sought-after Jardin Crossing neighbourhood. The main level boasts a spacious foyer, a powder room, inside access to a single-car garage, Laminated flooring, open-concept living and dining areas, and a spacious, upgraded kitchen with a pantry. The kitchen includes a large island, extended cabinetry, a quartz countertop. The second floor comprises a primary bedroom with an ensuite bathroom and a walk-in closet, two additional generously sized bedrooms, a main full bathroom, and a convenient laundry room with a washer and dryer. This location is close to highway access, a future LRT station, shopping, parks, transit, and all amenities., Flooring: Hardwood, Flooring: Carpet Wall To Wall **** EXTRAS **** Stove, Dryer, Washer, Refrigerator, Dishwasher, Hood Fan (id:47351)
A - 166 Bristol Road W
Mississauga (Creditview), Ontario
The perfect 1 bedroom basement apartment. *Fully renovated * Living Room combined with Kitchen with brand new Stainless Steel Appliances * Separate bedroom with closet * 3 Pc spa like bathroom. *Close to transit, parks, shopping, schools & many more. **** EXTRAS **** Tenants pay utilities (id:47351)
Upper - 2485 Privet Crescent
Mississauga (Cooksville), Ontario
Very Large Main Floor & Second Floor Unit. Huge Living Room Combine With living Room. Large Eat-In Kitchen + Laundry. Master Bedroom Ensuite With 3 Pc Washroom. 1 Parking Inside Garage + 1 On Driveway. Very Convenience Location. Steps to bus, Walk to School, Tenants Shall Pay 40% Of Utilities Bill. (id:47351)
101 - 10 Plastics Avenue
Toronto (Stonegate-Queensway), Ontario
Welcome to 10 Plastics! Located in a prime Toronto area, this premium property offers modern, spacious units with high-end amenitiesperfect for service providers looking to elevate their business. Designed to impress both clients and staff, 10 Plastics is home to a vibrant mix of tenants, including a yoga studio, hair salon, beauty spa, caf/juice bar, and professional offices. This is your opportunity to join a thriving community in an ideal setting! **** EXTRAS **** Rent Includes TMI, HST Not Included (id:47351)
102 - 10 Plastics Avenue
Toronto (Stonegate-Queensway), Ontario
Welcome to 10 Plastics! Located in a prime Toronto area, this premium property offers modern, spacious units with high-end amenitiesperfect for service providers looking to elevate their business. Designed to impress both clients and staff, 10 Plastics is home to a vibrant mix of tenants, including a yoga studio, hair salon, beauty spa, caf/juice bar, and professional offices. This is your opportunity to join a thriving community in an ideal setting! **** EXTRAS **** Rent Includes TMI, HST not included (id:47351)
16 Griffin Road
Collingwood, Ontario
Discover the potential of this 2-storey semi-detached home in the heart of Collingwood! Located at 16 Griffin Rd, this property features3 bedrooms, 2 bathrooms, and a finished basement offering versatile space for your needs. The private, fenced backyard is a blank canvas awaiting your vision perfect for relaxing, gardening, or entertaining. The open-concept dining and kitchen area provides a great foundation for customization, while the overall layout invites you to bring your creative ideas and transform this home into your dream space. Nestled in a family-friendly neighborhood, this home is ideally located just minutes from Blue Mountain, Georgian Bay, local schools, parks, and trails. Enjoy convenient access to shopping, dining, and downtown Collingwood, along with easy commuting. Whether you're a first-time buyer, investor, or renovator, this home offers incredible potential in a prime location. Don't miss out book your showing today! (id:47351)
Bsmt - 18 Wellman Drive
Richmond Hill (Oak Ridges Lake Wilcox), Ontario
Brand New Legally Finished Basement Apartment With Separate Entrance In a Quiet And Family Community, Two Bedrooms With One Full Bathroom and One Powder Room, Living Area Is Beautiful, Bright And With High Ceiling, Some Windows Have Been Upgraded To Larger OnesBringing Additional Natural Light, Open Concept Kitchen W/Stainless Steel Appliances, One Driveway Parking Spot Is Included, Tenant Shares 30% Of Heat, Hydro And Water Cost, Tenant Shares The Responsibility Of Snow Removal In Winter, Tenant Obtain Tenant Insurance, Landlord Retains Separate Room In The Basement For Own Uses. **** EXTRAS **** Brand New Appliances: Fridge, Gas Stove, Hood Fan, Washer, Dryer. Kitchen Island, Elfs, Window Coverings. (id:47351)
2021 Solar Place
Oshawa (Windfields), Ontario
Welcome to this stunning 5-bedroom, 4-bathroom executive home located in one of Oshawasmost premium and private neighborhoods. With 3,400 sq. ft. of living space and an additional 1,500 sq. ft. in the unfinished basement, this property offers ample room to customize to your needs. Situated within walking distance of Ontario Tech University, several top-rated elementary schools (public and Catholic), and Costco, its perfect for families and professionals alike. Plus, quick access to Highway 407 makes commuting a breeze. Inside, the spacious kitchen features warm wood cabinetry, sleek stainless-steel appliances, and a large island perfect for meal prep and casual dining. The adjacent dining area, bathed in natural light, overlooks the beautifully landscaped backyard ideal for family gatherings or entertaining guests. The open-concept design flows into a cozy family room with a fireplace, perfect for relaxing evenings. The upper level features generously sized bedrooms, including a primary suite with a walk-in closet and a luxurious ensuite bathroom complete with a double vanity, soaker tub, and a separate shower. Three full bathrooms upstairs provide plenty of convenience for a growing family or guests. Outside, enjoy the tranquility of the meticulously maintained garden and patio area, perfect for outdoor living.This is a rare opportunity to own a beautiful, executive home in one of Oshawa's most desirable neighborhoods! (id:47351)
Bsmt R1 - 45 Dominy Drive
Ajax (Central), Ontario
Welcome to your new home! Located in a quiet area in central Ajax is where you will find this completely 1 bedroom basement apartment. This unit is in a very clean and very spacious unit and has its own separate entrance. The unit is bright with lots of larger-sized windows and natural light. The apartment has been freshly painted. Spacious 1 bedrooms + Den with full washroom.. Small bar with sink in the basement. Lots of closet space/storage. Shared coin laundry facilities. Parking is available if required. (id:47351)
126 Porchester Drive W
Toronto (Woburn), Ontario
Welcome To Woburn Area Brick Bungalow 3+1 Bedroom Lot 42 By 120 Walk Distance To School Cedarbrook Public School, Park, Go Station, Gas Station, Walk Bus Stop. Book Your Showing For Today! **** EXTRAS **** 2 Fridge, 2 Stove, Washer & Dryer. (id:47351)
2113 - 7 Grenville Street
Toronto (Bay Street Corridor), Ontario
* Y.C Condos * One Bedroom With Large Balcony * 9 Ft Ceiling * Bright & Spacious * Engineer Wood Flooring Thru-Out * Steps To Subway, U Of T, Ryerson, Shopping & Close To Everything * Over 9000 Sf Of Amenities Including Gym, Two Yoga Studios, Lounge & Dining Area, Private Dining Area On The 64th Floor & Infinity Pool On The 66th Floor... **** EXTRAS **** Integrated Appliances (Fridge, Cook-Top, Oven, Microwave & Dishwasher), Ensuite Washer & Dryer, Quartz Kitchen Counter Top, Window Coverings. (id:47351)
103-105 - 2828 Bathurst Street
Toronto (Englemount-Lawrence), Ontario
2828 Bathurst Street Units 103-105 - Why rent when you can own? 3 Rarely available ground floor office condos totaling 1667.89 Square Feet on south east corner of Bathurst and Glen park. (Prime Location). All units are fully built out including 2 kitchenettes, laminate flooring, pot lights, drop ceiling. Direct access from the street. Low property and maintenance fees, many permitted uses professional offices, retail, restaurant, separate tax for signage $26.12/per year X 2.3 parking spots included. $19, #20, #21. Taxes $97.22/per year x 3 Hydro, cable, internet are separate. Fabulous opportunity. **** EXTRAS **** Original Brochure is available along with the building rules/permitted uses. Pylon signage costs $50. Taxes for each spot is $97.22/per year. Spots 19, 20 & 21 (id:47351)
220 Industrial Parkway S Unit# 23
Aurora, Ontario
Presenting a versatile, turnkey industrial unit at the coveted Yonge Street and Industrial Parkway location. This property offers exceptional connectivity, with easy access to major highways and transit routes, ensuring smooth operations and efficient transportation. Designed for functionality, it features both truck-level loading and a convenient man-door at the rear, catering to diverse business needs. Whether you're looking to grow your business or make a smart investment, this property delivers outstanding potential and operational efficiency. The seller will remove the mezzanine if needed prior to closing. The front window will be repaired. (id:47351)
100 Mussen Street
Guelph (Brant), Ontario
Welcome to this stunning freehold townhouse located in Guelph's desirable North End, backing onto lush greenspace and just steps from scenic bike trails and Guelph Lake. As you enter the home, you are welcomed by a spacious hallway that leads to a convenient 2-piece powder room. The open-concept kitchen features a large island and abundant cabinetry, offering plenty of storage and workspace chef's dream, complete with a breakfast bar perfect for family gatherings. The seamless flow from the kitchen to the large and bright living room creates an inviting space, ideal for both entertaining and relaxing. From the living room, a set of sliders opens to a massive deck, perfect for outdoor entertaining. The fully fenced yard backs onto tranquil conservation land, providing a private and peaceful setting. Upstairs, the primary bedroom offers generous space, complete with a large walk-in closet and a 4-piece ensuite. Two additional bedrooms, another 4-piece bathroom, and a separate laundry room complete the upper level, ensuring convenience and comfort for the entire family. The unfinished basement offers ample storage space and has a bathroom rough-in, making it the perfect blank canvas to design your ideal recreation room. Don't miss this exceptional opportunity to book your showing today! (id:47351)
181 Elk Street
Aylmer, Ontario
Very clean legal duplex. Each unit has private laundry, 2 bedrooms and private parking. Main floor unit includes garage and full basement use. Fenced yard is shared. Upper unit rent is $1,600 including utilities and main floor unit rent is $1850 including utilities. Both tenants are month to month and 24 hours notice is required for showings. (id:47351)























