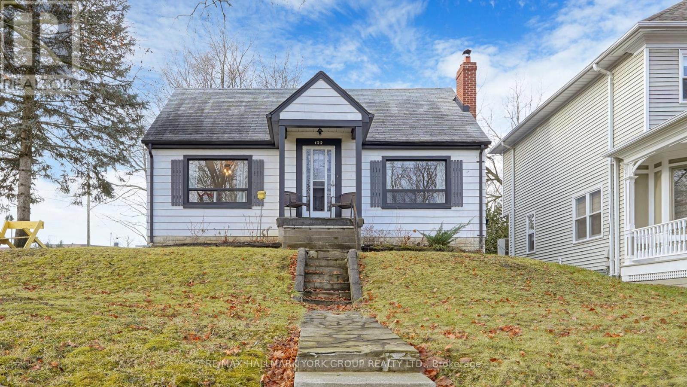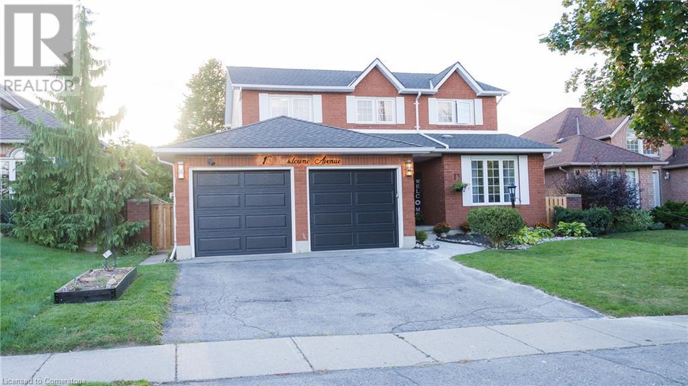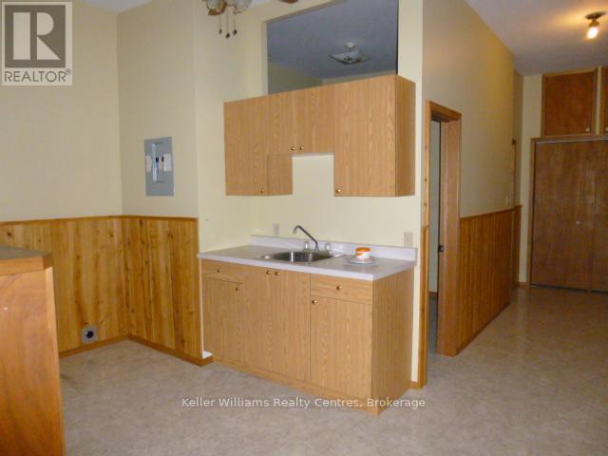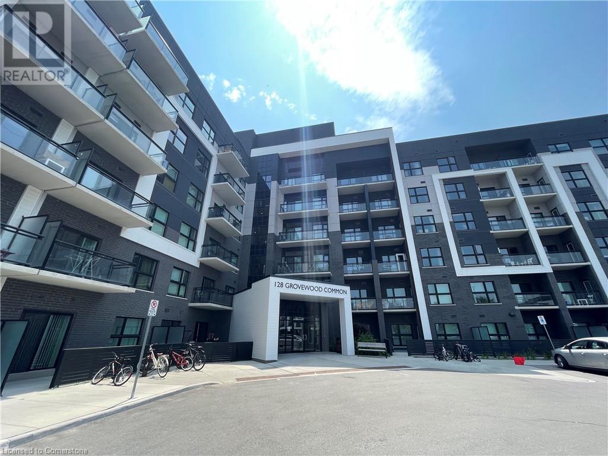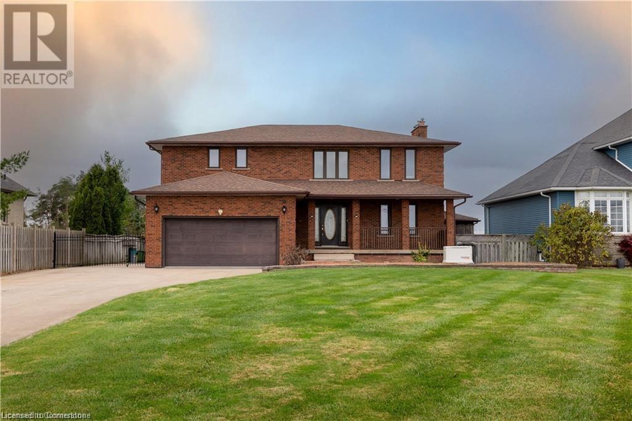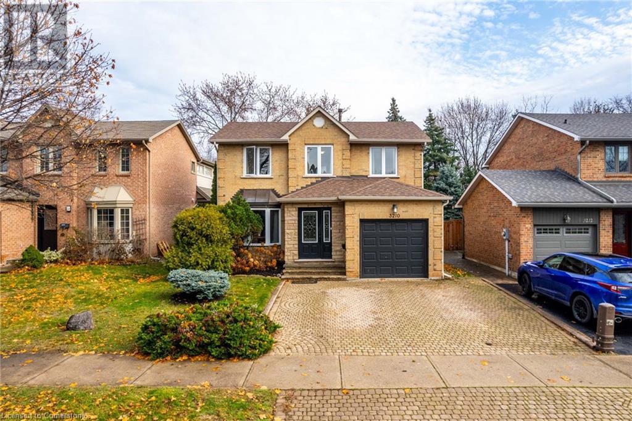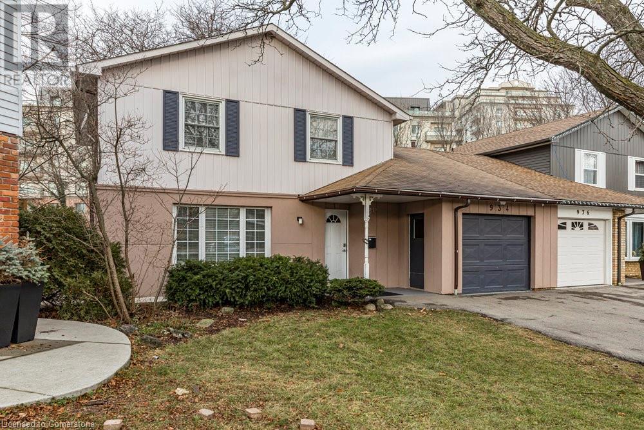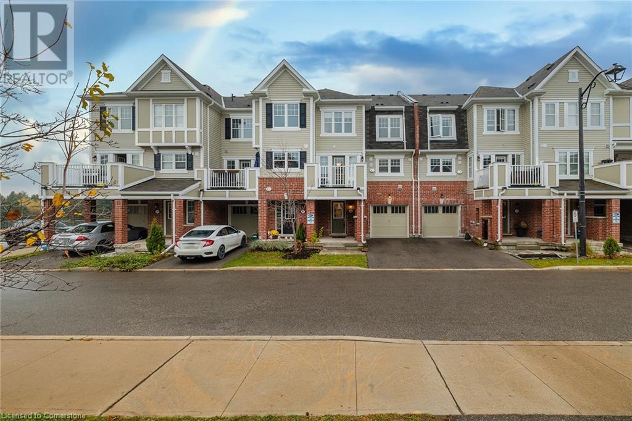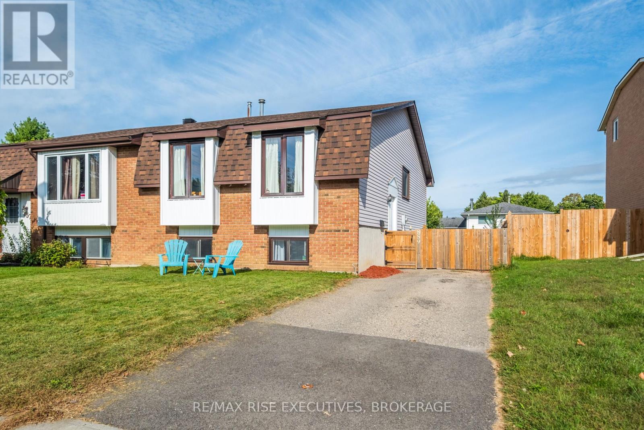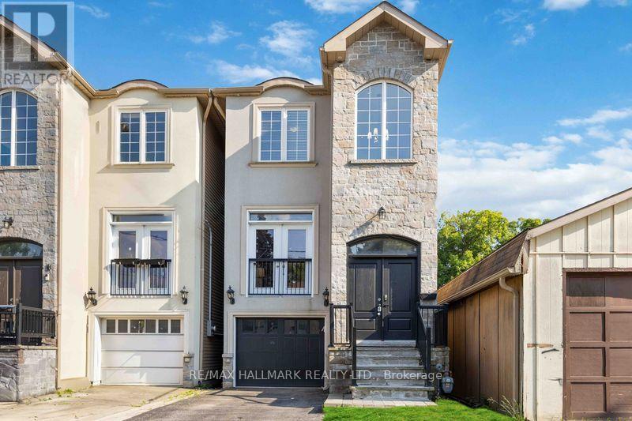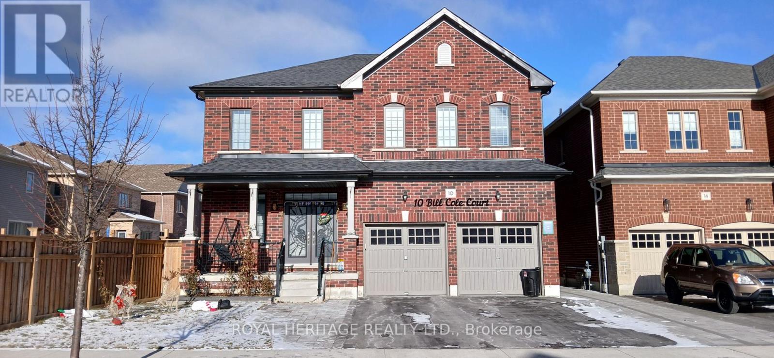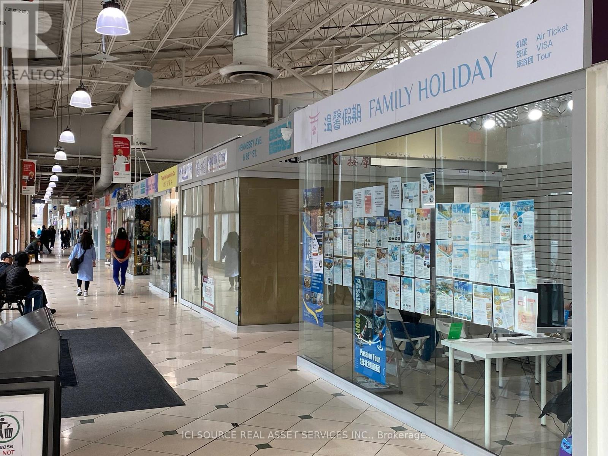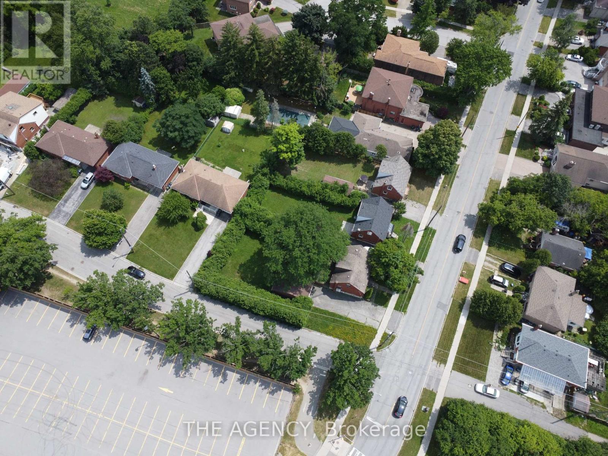122 Gurnett Street
Aurora (Aurora Village), Ontario
Build, renovate or move in. Charming Detached 3 Bedroom home in a highly desirable Aurora neighbourhood. Mature treed lot with views of Rotary Park. Approved lot severance in place for two semi-detached homes. This property offers a versatile R7 Multi Res zoning with additional potential opportunities. Prime walkable location near Yonge St, GO Transit, shopping, restaurants and the Town Park (Farmers Market/Music in the Park).In-law suite potential. A Must See! **** EXTRAS **** Floor plans, conceptual drawings and related documents available upon request. (id:47351)
59 Poffenroth Path
Elmira, Ontario
Be sure not to miss this lovely and well-maintained 3 bedroom, multi level family home in the tranquil and welcoming town of Elmira! The spacious, open concept main floor offers a beautiful kitchen, with plenty of cupboards and counter space for food preparation, attractive living and dining areas, as well as an abundance of natural light. Glass sliding doors lead from the kitchen to a large deck that runs the entire length of the house, with recently added steps to the gorgeous lower patio and backyard. The roomy, primary bedroom features a walk-in closet and a second closet. There is a luxurious 5 piece ensuite privilege with a whirlpool tub and a stunning, modern, shower that was installed in 2020. Two other bedrooms and a nook complete the second floor. The bright recreation room was finished in 2019 and has a convenient walk-out to the rear yard which backs onto greenbelt and a trail. Just picture yourself entertaining family and friends, with the large, private, fully-fenced yard, hot tub (included) for relaxing, and the firepit surrounded by a newer flagstone patio. More updates include a newer roof in 2019 and a new asphalt driveway in 2022. All appliances are included and water softener is owned. Other features include a walk in closet in the second bedroom, high quality laminate through out and heated (gas) double car garage. Ideally situated close to parks, trails, grocery stores, Community Center, and the popular Elmira Farmer's Market. You are close to Elmira Curling Club and Golf Course and just a short drive to Kitchener-Waterloo. The possibilities are endless - from multi-generational living, to space for working from home, this wonderful home has it all and is move-in ready! Don't delay - book your viewing today! (id:47351)
413 Lansdowne Avenue
Woodstock, Ontario
WOW! Beautiful 4 bedroom 4 bathroom family home, with double car garage, large lot, and new INLAW SUITE! Featuring plenty of parking, charming front porch, and front entry, leading to a large and spacious foyer. This home is open, bright, and a true delight. Plenty of living space and an excellent layout. Main floor bathroom, main floor laundry. Large family room or potential grand dining room, the kitchen is stunning and recently renovated featuring granite countertops, stainless steel appliances, pantry, breakfast bar, and a sliding patio door to a renovated deck and large private yard with playset, shed, BBQ area, and more. The open dining and family room is a space you will really enjoy. Elegant updated curved stairway to the second floor. The primary bedroom is very large and has double closets and ensuite bathroom. 2 additional large bedrooms and an additional bathroom with double sinks. In the basement, there is a large rec room, as well as a new inlaw suite with full Kitchen. The basement has a new and very nice full bathroom as well. Updates include: Almost all new windows, all new doors besides back door to garage, new garage doors with openers, newly renovated rec room, New water softener, updated landscaping, freshly painted, newly added kitchen bar and pantry. Furnace and AC new in 2021. Close to everything Woodstock has to offer, as well as the 401. Book your showing ASAP! (id:47351)
20 Crosthwaite Street N
Hamilton, Ontario
Nestled in a desirable Hamilton neighbourhood, this solid brick detached home is brimming with potential and waiting for your personal touch. Situated close to schools, transit, and shopping, the location is perfect for families and professionals alike. The spacious primary bedroom offers a unique opportunity to potentially be converted into two separate rooms, creating a valuable third bedroom. The home also features a separate entrance to the basement with a roughed-in bathroom, opening the door to countless possibilities. With mutual drive parking, a generous backyard, and a price point that’s rare for this area, this property is a must-see for those seeking value and opportunity. Don't miss your chance to own a home with so much potential! (id:47351)
1,43-46 - 4438 Sheppard Avenue E
Toronto (Agincourt South-Malvern West), Ontario
WHERE can you get property of 9750 sq foot in Toronto at Mall for Hospitality business at lower price. Property features full and Big commercial kitchen, lots of chattels for operation of Banquet hall and restaurants, many underground parking. The property is located on the second floor at Oriental Centre, consists of over 200 business and amenities in and surrounding. You can easily turn them to your customers. Must visit to see the opportunity and potential you can explore for generating income. Maintenance fee of 14200/ Month. **** EXTRAS **** Commercial Kitchen and all chattel's as is Condition. (id:47351)
Lt 3 Concession 7 Road
Lanark Highlands, Ontario
Great 205 Acre (Approx) lot for your new project or investment in great Lanark Highlands community. Mostly protected land , great for camping, Hunting and recreational activities, Road goes to the next lot but not open to this lot, Sold in ""as is, where is"". call today! (id:47351)
190 Rathowen Street
London, Ontario
This Charming 1 1/2 story duplex located in the heart of Blackfriars. Ideal for a starter home with income or investors for expansion or rented as a turn key. Dbl garage, A/C, 4 parking spots with a front side spot. Featuring a renovated main floor; one large master bedroom that has a wall to wall closet, Open concept kit/living and a spacious full 4-pc bath. A cute front porch for those beautiful summer days. The Upper has been completely refinished to include a full studio unit. It is perfect for a young professional or graduate student. Modern open concept and full of light with glorious windows. Separate entrance at back where the sheltered deck and yard can be private or shared. Full basement that is partially finished; a separated laundry room for shared access and a private locked area for storage/ home gym with mirrors! The neighbourhood is walking distance to numerous paths, parks and attractions such as Harris Park, Budweiser Gardens, and all the fantastic amenities Downtown has to offer. (id:47351)
10 Larkin Drive
Barrie (Georgian Drive), Ontario
Welcome to 10 Larkin Dr, a prime investment or family home opportunity. This 5 bedroom, 2 bathroom property is perfectly situated in a sought-after neighbourhood, offering exceptional value and versatility. With a separate basement entrance via the garage and full kitchen, this property is ideal for creating a rental suite, providing incredible income potential. Conveniently located just minutes from Georgian College, this home is an excellent option for students or staff seeking nearby housing. Quick access to Hwy 400 ensures easy commutes, making it attractive to a wide range of potential tenants or buyers. Inside, you'll find a spacious layout filled with natural light, perfect for modern family living. The backyard offers a private outdoor space to relax or entertain. Whether you're looking to invest or settle into a vibrant community, 10 Larkin Dr offers endless possibilities. Don't miss your chance to own this prime property. (id:47351)
3 - 580 Berford Street
South Bruce Peninsula, Ontario
Welcome to your new apartment! Located main street Wiarton, this charming 1-bedroom, 1-bathroom apartment is perfect for a single tenant seeking a comfortable and convenient living space. The apartment features a kitchen with an attached living area, providing a cozy living space. With its central location in Wiarton, you'll enjoy easy access to local shops, dining, and all the amenities this vibrant community has to offer. Heat and water included, hydro and internet / tv responsibility of tenant. No smoking and no pets. There is no laundry in building but the laundromat is a 2 min walk down the street. Apartment is located on the second floor with stair access only. Don't miss out on this move-in-ready apartment! (id:47351)
25 Thicketwood Avenue
Barrie, Ontario
EXCEPTIONAL RAISED BUNGALOW IN PAINSWICK NEIGHBOURHOOD, OFFERING STYLE, FUNCTIONALITY & MODERN UPDATES! Ideally located in the desirable Painswick neighbourhood, this WHEELCHAIR ACCESSIBLE home is just steps from Shalom Park with its basketball court and playground, and conveniently close to the Barrie South GO Station, shopping, dining, a library, schools, and highway access. Inside, this turnkey property features hardwood floors throughout the main level, paired with a spacious open-concept layout that’s perfect for everyday living. The beautifully designed kitchen boasts abundant wood-toned cabinetry, including pantry storage and a built-in display, complemented by tile flooring, quartz counters, a tiled backsplash, and high-end KitchenAid appliances. Sliding doors lead you to the large deck overlooking a charming fenced backyard complete with a shed and raised garden beds. This home is fully wheelchair accessible, offering a specially designed main floor layout and bathroom, a lift at the front door, and a wheelchair lift to the garage mezzanine. The primary bedroom is served by a 4-piece ensuite for added comfort and convenience. The fully finished basement adds even more functionality with a full bathroom, bedroom, and additional living space, making it ideal for guests or extended family. Additional highlights include a two-car garage with newer doors and app-controlled openers, an inground sprinkler system controllable via computer or phone, and a newer backup generator for added peace of mind. Recently installed triple pane windows and doors on the main floor, ensure energy efficiency and comfort year-round. This is an exceptional opportunity to own a home that combines thoughtful accessibility features, modern updates, and a fantastic location. Don't miss your chance to make this property your own #HomeToStay! (id:47351)
30 Illingworth Lane
Ajax (Central West), Ontario
Dreams come true at this one of a kind luxury bungaloft . Backing onto ravine and creek this premium oversized lot provides a very private setting . Grand entrance to an open concept main floor with views of the staircase and 18 ft ceilings in the great room w gas fireplace . Main floor primary suite w walk in closet and full ensuite . Main floor powder room and oversized laundry / mudroom . Chef's kitchen with plenty of storage , built-ins and a large island for extra guests . Breakfast area provides a panoramic view of nature with high ceilings and a walk out to composite deck and garden . Loft retreat overlooks the main floor and breakfast area and leads to 2 more good sized bedrooms and another bath .Double car garage and an exterior of brick , stone and stucco . This is the dream home you've been waiting for . (id:47351)
238 May Street S
Thunder Bay, Ontario
20-unit apartment building on main artery - Exceptional investment opportunity! This 20-unit apartment building, ideally situated on a main artery, is a rare opportunity for investors seeking a property with excellent income potential. The building features high ceilings throughout, wide hallways, hardwood flooring, some original woodwork, adding character and spaciousness to every unit. Comprised of 14 one-bedroom and 6 bachelor units, the property is equipped with separate hydro meters, offering convenience for tenants and ease of management for owners, the boiler (steam heat) has been replaced within the last 5 years, ensuring efficient heating and reduced maintenance costs. Recent fire & electrical inspections have been completed. With its prime location and solid infrastructure, this building is perfect for long-term rental income in a high-demand area. Don't miss out on this lucrative investment - contact today for more details. Visit www.century21superior.com for more info and pics. (id:47351)
3 Springstead Avenue
Stoney Creek, Ontario
Welcome to 3 Springstead Avenue, a charming end-unit townhome in a prime Stoney Creek location. This well-maintained property offers a perfect blend of comfort, convenience, and functionality, making it an ideal choice for families, first-time buyers, or anyone seeking a welcoming place to call home. As you step inside, you’ll find a spacious dining room that greets you with warmth and elegance, setting the tone for the rest of the home. The open-concept kitchen seamlessly flows into the living room, creating an inviting space perfect for entertaining or enjoying quality time with loved ones. Large windows throughout the home fill the space with natural light, enhancing its welcoming atmosphere. The primary bedroom is a true retreat, featuring double doors that open to a private balcony with picturesque views. It’s the perfect spot to enjoy a morning coffee or unwind after a long day. Outside, the large fenced-in yard offers endless possibilities for outdoor enjoyment, from gardening to hosting gatherings. The addition of a large shed provides ample storage for all your tools and outdoor equipment. Situated in a desirable neighborhood, this home is just moments away from top-rated schools, beautiful parks, and the newly developed Winona Crossings Plaza. With easy highway access, commuting is a breeze, making this location as practical as it is appealing. Don’t miss the opportunity to own this delightful townhome in a vibrant and growing community. (id:47351)
128 Grovewood Common Unit# 103
Oakville, Ontario
Modern & Upgraded 1 Bedroom Plus Den with a Large Terrace in a Highly Desired Neighbourhood. Located on the Ground Floor. Laminated Floors Throughout. Kitchen with Granite Countertop.Master Bedroom With Upgraded Mirror Closets. Ensuite Laundry Washer/Dryer. Strategically located next to Shopping, Services and Restaurants. 1 Underground Parking And 1 Locker Included. (id:47351)
2605 Binbrook Road Unit# 203
Binbrook, Ontario
Welcome to the Manse in Binbrook. This newly built Condo is located on the 2nd floor, offering open concept with large private balcony, 1 bedroom, 1-bathroom, stainless steel appliances & in-suite laundry with stackable washer and dryer. Recent updates - Primary Bedroom -(New flooring, custom wardrobe cabinets), extra bathroom cabinets, and shoe rack in closet. Located just minutes from schools, shopping, dining, parks, & much more. This terrific unit will not last long, book your private showing today! (id:47351)
140 Concord Crescent
London, Ontario
Welcome to 140 Concord Crescent! Situated on a quiet tree lined crescent. This spacious approximately 2,300 sq.ft split level home with inground pool is the ideal family home. From the inviting entrance to the open concept living/dining room to the brand new kitchen in 2022 with island. 4 spacious bedrooms, 2 four piece baths, family room with new flooring in 2020, with 2 bonus rooms, laundry and storage. Basement walkout with separate entrance. Future income potential. Private fenced backyard with inground pool (liner replace 6 years ago, new pump 3 years) and patio thats ideal for entertaining. Rebuilt workshop 16 x 8 with loft and hydro, additional shed 7 x 7 in 2020. Conveniently located near schools, bus, shopping, Western University and Hospital. Todays Buyers Best Buy! (id:47351)
1418 Forest St
Thunder Bay, Ontario
Come on out and View this lovely 1050 SQ/FT 2 + 2 BR Bi-Level Situated in a central location and featuring an updated Kitchen with Quartz Counters, including Newer Appliances. 200 Amp Electrical, many updates including Most Windows, main Bath, Flooring, Front and Back Doors, vinyl siding, Soffit facia & Eaves. This home features an spacious Lot with a Circular Drive and an older Detached Garage. Don't hesitate and call today for your opportunity to view this wonderful Property. (id:47351)
4152 Galileo Common
Burlington (Shoreacres), Ontario
5 Elite Picks! Here Are 5 Reasons to Make This Home Your Own: 1. Amazing 3-Storey END UNIT Townhouse, South Facing with Extra Windows Thruout Allowing Loads of Natural Light into the Home! 2. Family-Sized Kitchen Boasting Granite Countertops, Stainless Steel Appliances & Large Breakfast Bar. 3. Bright & Spacious Dining Room with Large Window Plus Open Concept Living Room Featuring W/O to Large Balcony! 3. 2 Generous Bedrooms, 2 Full Baths & Laundry Closet on 3rd Level, with Spacious Primary Bedroom Boasting Double Closets & 4pc Ensuite! 4. Functional Ground Level Featuring Beautiful Rec Room with Gas F/P & W/O to Spacious New Deck ('24) & Lovely Yard, Plus Convenient Garage Access. 5. Fabulous Location in Mature Shoreacres Community Just Minutes from Many Parks & Trails, Schools, Public Transit & Highway Access, Restaurants, Shopping & Many More Amenities! All This & More! 2pc Powder Room Completes the Main Level. 9' Ceilings on Ground & Main (2nd) Level. 8' Ceilings on 3rd Level. California Shutters Thru All 3 Levels. New Engineered Hdwd Flooring on 2nd & 3rd Levels '24, Wood Wall Panels in PBR '24, New Refrigerator & Stove '24, Updated Bathroom Vanities '23, New Dishwasher 21. Freshly Painted & Move-In Ready! 1,588 Sq.Ft. with 3 Finished Levels! **** EXTRAS **** Low Common Element Fee for Landscaping & Snow Removal Allows for Low-Maintenance Living! (id:47351)
87 Third Road E
Stoney Creek, Ontario
Welcome to 87 Third Road—your opportunity to own a move-in ready home on 1 acre of land in a desirable location. The perfect blend of comfort and convenience, this home features spacious living areas, a modern kitchen, and a private backyard ideal for outdoor enjoyment. Experience country living in the city on a massive lot, complete with a pool, a hobby shop, and parking for 12+ cars. Located in a sought-after neighborhood with easy access to nearby amenities like schools, parks, and shopping, this home is perfect for families, first-time buyers, or anyone looking for a peaceful retreat with great proximity to everything you need. Don’t miss out—schedule your showing today! (id:47351)
3210 Victoria Street
Oakville, Ontario
Welcome to 3210 Victoria Street, nestled in the picturesque Bronte neighborhood, just one block from the serene shores of Lake Ontario. This charming 1,754 square foot brick home, built in 1983, is situated on a generous 40 x 150-foot lot and offers the perfect blend of comfort, character, and convenience. Step inside to discover custom craftsmanship throughout, including solid oak kitchen cabinets and staircase. The home boasts hardwood floors, a bright and spacious addition housing a second dining area and a large family room—perfect for entertaining or relaxing. The formal dining room and inviting living room with a bay window provide timeless elegance and functionality. Upstairs, two large bedrooms each feature their own private full bathroom, ensuring privacy and convenience. The finished basement offers even more space, with an additional bedroom, a family room, and a laundry area complete with a full bathroom. Outdoors, enjoy proximity to the area's natural beauty, with 34 parks, 102 recreation facilities, large public green spaces, and access to the scenic waterfront trail. This is more than just a home; it’s a lifestyle in one of Bronte’s most desirable locations. Don’t be TOO LATE*! *REG TM. RSA. (id:47351)
Upper - 1561 Hurontario Street
Mississauga (Mineola), Ontario
Over 15 parking spaces with option for more. Standalone building with upper-level retail/office space and full lower level available at an adjusted lease rate. Lower level features high ceilings and a separate entrance. Ample parking available with a newly paved oversized driveway. Prime location near the QEW with excellent signage potential on Hurontario St. **** EXTRAS **** Renovated lower level available for an additional $1,500 gross monthly. Includes access to a fully landscaped backyard and an oversized, newly paved front driveway. (id:47351)
1640 Queen Street W
Toronto (Roncesvalles), Ontario
Located on the north side of Queen Street West, east of Roncesvalles, this spacious retail unit offers excellent exposure with a full-width canopy and large front window, flooding the space with natural light. Situated next to a Green P parking lot, it ensures high visibility and convenience for your customers. With a wide variety of potential uses, this location is perfect for your business needs. Easily accessible by major highways and public transportation (TTC). Don't miss out on this amazing opportunity! **** EXTRAS **** Currently vacant and available for various retail uses. (id:47351)
1299 St Mary's Avenue
Mississauga (Lakeview), Ontario
Available for lease is a prime commercial industrial space offering 1,300 sq. ft. of versatile space ideal for a variety of businesses. Located in a convenient and accessible area, this property is perfect for light manufacturing, warehousing, or other commercial uses. The space is offered at a competitive rate of $2,800 per month base rent, plus $700 in TMI (Taxes, Maintenance, Insurance), making it an affordable option for your business needs. Don't miss this opportunity to secure a well-priced, flexible industrial lease space! **** EXTRAS **** Space can be used as: office space, studio, industrial. Soil and gravel will be compacted in April (id:47351)
452 Queen Street W
Toronto (Kensington-Chinatown), Ontario
Retail Alert! This is your chance to secure approximately 1,400 sq. ft. of prime retail space on the bustling and sunny side of Queen Street West, just steps from Spadina. Perfect for a wide range of businesses, this versatile unit offers unmatched visibility with high foot and vehicle traffic. Whether you're launching a new venture or expanding an existing business, the heavy exposure and prime location make it an ideal setting to attract customers and grow your brand. Don't miss out on this exceptional space in one of Toronto's most vibrant and sought-after retail corridors! (id:47351)
488 Queen Street W
Toronto (Kensington-Chinatown), Ontario
Take advantage of this fantastic retail space situated on the sunny side of the vibrant Queen St W retail corridor. With a generous 2,200 sq ft of clean, open space, this unit boasts large windows that invite abundant natural light, creating an inviting atmosphere for customers. The high ceilings add to the spacious feel, offering a blank canvas for a wide range of business types. Benefit from excellent street exposure, ensuring maximum visibility to both heavy pedestrian and vehicular traffic. Plus, the full basement is included at no additional cost, providing valuable extra storage or workspace. This space is perfect for any type of retail use or commercial venture looking for a prime location to thrive. (id:47351)
934 David Court
Burlington, Ontario
Welcome to 934 David Court! This 3 bedroom, 2.5 bath link home sits in a prime South Aldershot neighbourhood! This home is bright and welcoming with gleaming hardwood floors and freshly painted throughout. The open concept layout is perfect for entertaining. The updated white kitchen is modern and bright and features stainless steel appliances, tile splash, breakfast bar and granite counters. The separate family room open from the kitchen is perfect for families. Additional sunroom is a wonderful place to curl up with a book or enjoy your morning coffee. Upstairs you will find 3 good-sized bedrooms including master with ensuite privileges. Renovated 5-piece bathroom includes tub and double sinks. The finished basement offers fantastic extra living space and an additional bathroom! This home is immaculate, updated and move-in ready! Large, fully fenced backyard, attached garage and parking for 4 cars. Other updates include new air conditioning, new skylight and central vacuum. Great court location, perfect for families and conveniently located close to schools, GO and all amenities! Come see for yourself, shows 10+ (id:47351)
1060 Depencier Drive
North Grenville, Ontario
Welcome to Oxford Village in Kemptville! BRAND NEW detached home on a large lot. Mattamy's Cypress model is an exquisite 3215 sqft 4Bed/5Bath w/a double car garage. Enter the foyer where a den, powder room & walk-in closet offer immediate convenience. A flex room, perfect for a formal dining area, leads to a mudroom w/garage access. The kitchen features a large island that flows into the open-concept living room w/ample natural light, ideal for gatherings. The spacious primary bedroom boasts a walk-in closet & a tranquil 4piece ensuite featuring a walk-in shower w/glass enclosure & soaker tub. Upstairs you will find a cozy loft, full bath & laundry room. Secondary bedrooms all feature walk-in closets, w/bedroom two offering an ensuite. The fully finished lower level includes a full bath. Close to restaurants, beautiful golf courses, schools & walking trails. Floor plans & colour package attached. Images provided are to showcase builder finishes. Some photos have been virtually staged (id:47351)
20 - 2455 Cawthra Road
Mississauga (Dixie), Ontario
Available for lease is a prime commercial industrial space in Mississauga offering 1,926 sq. ft. Ideal for a variety of businesses. Located Very Close To Hwys And Public Transit. Site Is Zoned E2 Which Allows Office, Industrial, Warehousing, Light Manufacturing, Medical And Quasi-Retail and many other Uses. Condo Renovated Recently and is in Excellent Condition.Lots Of Parking For Clients & Staff. (id:47351)
23 Annina Crescent
Markham (Village Green-South Unionville), Ontario
Welcome To 23 Annina Crescent, The Home You've Been Waiting For! Located In The Highly Sought-After South Unionville Community, This Stunning 2-Storey Detached Home Offers The Perfect Blend Of Modern Living And Family Comfort.With 4+1 Bedrooms And 5 Bathrooms, This Home Is Move-In Ready. The Main Floor Features Large Porcelain Tiles, Top-Quality Hardwood Floors, 9-Foot Ceilings, Pot Lights, And Crown Moulding.The Front Yard Is Beautifully Landscaped, With No Sidewalk And A Driveway That Fits Up To 6 Vehicles.The Gourmet Kitchen Is A Chefs Dream, With A Functional Island, Granite Countertops, Under-Cabinet Lighting, And Built-In Top-Of-The-Line Appliances. Recent Upgrades Include A Heat Pump (2024) And Furnace (2023) For Year-Round Comfort.Step Outside To A Backyard Retreat With A High-Efficiency Jacuzzi, Custom Composite Decks, BBQ, Patio Seating, And A Vegetable GardenIdeal For Entertaining.The Finished Basement Offers A Spacious Recreation Room, An Extra Bedroom, A Full Washroom, And Ample Storage.Retreat To The Luxurious Primary Suite, Complete With Hardwood Floors, A Walk-In Closet, And A Spa-Like 5Pc Ensuite. The Second Floor Includes 4 Spacious Bedrooms, All With Hardwood Floors, Large Windows, And Two 4Pc Bathrooms.Enjoy Easy Access To York Region Transit, Hwy 407, Top-Rated Schools (Markville HS), Parks, Markville Mall, TnT Supermarket, And More. Make This Dream HomeYoursToday! **** EXTRAS **** Heat Pump (2023), Furnace (2022) (id:47351)
3338 Homestead Drive
Mount Hope, Ontario
Amazing 50x200 ft lot in municipal Mount Hope! Close to all amenities and highways. Build your custom dream home or take advantage of a permit-ready plan for a 2 storey home with an accessory 2 storey additional dwelling unit (ADU). This ADU plan makes this property perfect for 2 families, in-laws, multi-generational living, extended family, or as an investment (rent out one unit for extra income to help mortgage qualifying). The units are 1709 sqft and 1561 respectively, side by side above grade, attached by garage only, 3 or 4 bedroom plans available, separate entrance to each basement, plus an additional detached 2 car garage in the rear. This property offers endless opportunities for the savvy buyer looking for ore space or a large lot for all their families' needs! Both 3334 and 3338 Homestead are available but being sold separately for $699,900. (id:47351)
35 Wildewood Avenue
Hamilton, Ontario
Welcome to this lovely maintained 3-bedroom, 1.5 -bathroom brick bungalow located in the highly desirable East Mountain -Huntington Park neighborhood. Come see this traditional 1000+/- square foot plan with side entrance leading to oversized Rec/room. Plenty of parking on concrete side driveway up to 4 cars. The home features a bright and inviting living area with hardwood floors throughout, making it easy to move right in and make it your own. The kitchen is efficiently designed with ample storage space. Many updates throughout the years including Furnace 2022, C/Air 2023, most windows, waterproofing 2012 and more. Each of the three bedrooms provides plenty of natural light overlooking backyard, making this the perfect home for young families, first-time buyers, or those looking to downsize. Situated in a family-friendly neighborhood, this home offers great access to nearby schools, ensuring an easy commute for mountain access and LINC. This property is also conveniently located near shopping, public transit, and major highways, offering excellent connectivity to the rest of Hamilton and beyond. Whether you're looking for a starter home, a family-friendly space, or a peaceful retreat in a vibrant community, this bungalow is an excellent choice. This property is positioned near schools, mountain access and many amenities. (id:47351)
3334 Homestead Drive
Hamilton, Ontario
Amazing 50x200 ft lot in municipal Mount Hope! Close to all amenities and highways. Build your custom dream home or take advantage of a permit-ready plan for a 2 storey home with an accessory 2 storey additional dwelling unit (ADU). This ADU plan makes this property perfect for 2 families, in-laws, multi-generational living, extended family, or as an investment (rent out one unit for extra income to help mortgage qualifying). The units are 1709 sqft and 1561 respectively, side by side above grade, attached by garage only, 3 or 4 bedroom plans available, separate entrance to each basement, plus an additional detached 2 car garage in the rear. This property offers endless opportunities for the savvy buyer looking for ore space or a large lot for all their families' needs! Both 3334 and 3338 Homestead are available but being sold separately for $699,900. (id:47351)
143 Ridge Road Unit# 26
Cambridge, Ontario
Welcome to this stunning 3-storey townhouse by Mattamy Homes, nestled in the sought-after River Mills community in Cambridge. This modern gem combines style, convenience, and functionality with easy access to Highway 401, picturesque river trails, shopping, and more. The spacious entrance level features a welcoming foyer, a practical utility room, and an oversized garage. The split level includes a convenient 2-piece bath, while the main floor boasts a bright and open layout, perfect for entertaining, with a well-appointed kitchen, a cozy dining area, and a generously sized living room. Upstairs, the second floor offers a tranquil retreat with two bedrooms, including a spacious primary suite with a private ensuite, an additional 4-piece bath, and plenty of natural light. This beautiful home is perfect for modern living in a prime location! (id:47351)
128 Wildwood Trail
Barrie, Ontario
SPACIOUS TURN-KEY BUNGALOW IN WILDWOOD ESTATES WITH AN INGROUND POOL & EP BACKDROP! Nestled in the desirable Ardagh neighbourhood, this stunning bungalow offers the ultimate family-friendly lifestyle with access to scenic trails, parks, and all essential amenities. Situated on a spectacular 80 x 180 ft lot, this home backs onto environmentally protected land, providing privacy with no direct rear neighbours and a lush, forested backdrop. Summers will be well spent in the backyard sanctuary, presenting a stunning inground pool surrounded by mature trees, complete with a newly installed gas pool heater, saltwater system, and a filtration system. The property also features a convenient inground sprinkler system to maintain the beautiful landscaping effortlessly. Step inside and be captivated by nearly 3,000 sq. ft. of move-in ready living space featuring an open-concept layout, hardwood and tile flooring, neutral paint tones, 9 ft ceilings, and elegant pot lighting. Granite countertops, a double sink, stainless steel appliances, a pantry, and a breakfast bar make the inviting eat-in kitchen a true standout. From here, step out to the yard through the convenient garden door walkout, while the adjacent cozy living room, complete with a gas fireplace, offers the perfect spot to unwind. Retreat to the spacious primary bedroom, where you'll find California shutters, crown moulding, an ensuite, double closets, and your own private walkout to the backyard sanctuary. The finished basement extends your living space with a rec room, family room with a gas fireplace, and two additional bedrooms, one complete with its own ensuite. Recent updates include a newly installed heat pump for exceptional energy efficiency and cost-effective climate control. Located just minutes from Highway 400, shopping centres, parks, public transit, and more, this extraordinary home combines convenience, comfort, and natural beauty. Don't miss the opportunity to make this Wildwood Estates gem yours! (id:47351)
859 Cunningham Crescent
Brockville, Ontario
Wonderful semi-bungalow awaiting it's new owner. Upstairs you'll find a spacious bright living room, kitchen, dining room and 2 bedrooms. The lower level has a huge rec-room, 2 more bedrooms, 2 piece bath and storage. This home also has a walk-up basement making it ideal to convert to an in-law suite. Outside enjoy your fully fenced yard. Roof was done in 2021. Call today for your private showing. (id:47351)
1a Ardell Avenue
Toronto (Oakridge), Ontario
This residence encompasses approximately 3,000 square feet of thoughtfully designed interior living space. The family home consists of 4 generously sized bedrooms and 4 washrooms. The interiors are enhanced by 9-foot smooth ceilings, complemented by elegant pot lights that elevate the ambiance in the main, upper and lower levels. A noteworthy feature of this property is the presence of FIVE skylights that permit abundant natural light, resulting in a bright and inviting atmosphere. The custom-designed kitchen serves as a chef's ideal workspace, equipped with stunning granite countertops, high-end built-in appliances, and a functional gas stove, making culinary endeavours enjoyable. Ascending to the second floor, one is welcomed by a spacious primary bedroom retreat that includes a luxurious 4-piece ensuite bathroom, providing an ideal setting for relaxation at the end of the day and a large walk in closet for your wardrobe. The walk-out finished basement, which includes a separate entrance, offers versatility and is fully outfitted with a 4pc bathroom. The impressive 10 ceilings highlight it, creating an open and airy environment. Moreover, this residence is within walking distance of various amenities, including excellent schools, vibrant dining options, numerous parks, efficient public transportation, and grocery stores. It is conveniently located just a short drive from the dynamic downtown area and mere minutes from the picturesque shoreline, making it an ideal locale for leisure and accessibility. (id:47351)
406 - 19 Avondale Avenue
Toronto (Willowdale East), Ontario
Unique low rise condo building at the heart of Yonge street and Sheppard avenue. Fantastic opportunity for a first time buyer, retired couple looking for an urban pied-a-terre or a savvy investor. This bachelor suite comes complete with under ground parking, private locker, ensuite laundry and sunny west facing balcony with convenient electrical receptacle. Truly awesome location, just a short walk to both Yonge and Sheppard subway lines as well as numerous shopping and restaurant options. A Rabba market located just steps away from the main entrance provides even more convenience. This quiet building has been meticulously maintained and is a perfect destination for the most discerning value conscious buyer. **** EXTRAS **** Existing Fridge, stove, b/i dishwasher, microwave, stack clothes washer/dryer, all window coverings and electric light fixtures (id:47351)
10 Bill Cole Court
Clarington (Bowmanville), Ontario
**ALL INCLUSIVE!** This Lovely Lower level Apartment is located in a desirable family neighbourhood and features 2 bedrooms, 1 bath, and huge en-suite laundry with lots of storage space.Parking for one car and Utilities are included. Close to all Amenities: park, Shopping Centre, Schools, Restaurants, Hospital, Public Transit, Hwy 407 (id:47351)
E18 - 4300 Steeles Avenue E
Markham (Milliken Mills East), Ontario
Very Famous and Busy Asian Mall right between Scarborough & Markham towns. 365 days open for business as a tourist centre in GTA.Rouged-in water drainage including all lighting features. The whole Unit are divided into two separated stores & can be restored back to a large Unit. Outside store was leased to a travel agency (Lease ended by May 2025) and Inner store is open for rent. It is very convenience to find the Unit from the west side entrance (facing TD Bank). Lot of visitor parking underground. * **** EXTRAS **** Bus stops near by, close to Millikan Go Train Station, Highway and All Amenities, Lot of Visitor Parking on ground and Underground. *For Additional Property Details Click The Brochure Icon Below* (id:47351)
377 Darcy Drive
Strathroy-Caradoc (Ne), Ontario
Welcome to 377 Darcy Dr. Your dream home in one of Strathroy's most desirable neighbourhoods! This elegant 3+1 bedroom, 3-bathroom Executive Ranch is nestled on a generously sized lot and is designed for both comfort and style. With a spacious two-car attached garage offering private lower-level access, this home combines convenience and charm. The front yard features beautifully landscaped gardens with a soothing water feature, creating a tranquil first impression. Just inside, a private office with hardwood floors and crown molding offers a dedicated space for work or study. The heart of the home is the open-concept kitchen, equipped with a stunning quartz centre island with an eating bar, ample counter space, and stainless steel appliances. This space flows effortlessly into the dining area, with access to a large deck, hot tub, and backyard ideal for hosting gatherings. The great room exudes warmth and sophistication, with an impressive natural gas fireplace and hardwood floors. The primary bedroom is a true retreat, showcasing a luxurious 3 piece ensuite, and a walk-in closet. Two additional spacious bedrooms, a four-piece bathroom, and main-floor laundry with garage access complete the main level. Downstairs, the fully finished lower level offers a massive recreation area, an oversized fourth bedroom, a 3 piece bathroom, a gym, workshop and ample storage and utility rooms. The backyard is a private oasis with a gazebo-covered hot tub, a tiered deck, a charming water feature, and lush, landscaped gardens. Located near Highway 402, this home provides easy access to grocery stores, schools, golf courses, parks, and the hospital. Enjoy all the amenities of this vibrant community while residing in a peaceful, picturesque setting. This is truly a home where every detail has been thoughtfully designed for modern living. Make your appointment today to see this impressive property. **** EXTRAS **** Sand Point for lawn maintenance (id:47351)
156 Cranesbill Road
Ottawa, Ontario
Welcome to this absolutely stunning 3 bed, 3 bath + Loft (4th bedroom option possible) home nestled on a large premium corner lot with East facing, fully fenced back yard & finished basement. The main floor features beautiful coiffured ceiling and light-filled & open-concept layout living & dinning room, 9ft ceiling and hardwood flooring throughout, The elegant gourmet chef's kitchen with S/S appliances, upgraded cabinets & granite countertops. The large fenced backyard is where you can enjoy the outdoor activities with privacy, and the veranda is ideal for all season. The upper floor offers a functional loft , 3 spacious bedroom, 2 full bath & laundry room. The huge primary bedroom is well-appointed with a great size WIC and a luxurious 5 piece ensuite, which includes double sinks, soaker tub and a separate glass door shower enclosure. The well designed basement is perfect for both entertaining room & Gym. Minutes away from public transit, supermarket, shops and Abbotsville trail and pond. Pride in ownership ! Don't miss this one ! ** This is a linked property.** (id:47351)
811 Clapham Terrace
Ottawa, Ontario
Welcome to 811 Clapham Terr. A stunning, Richcraft Grafton model built in 2020. This tastefully upgraded 3 bedroom, 2.5 bathroom home is nestled in the highly sought-after, family-friendly Westwood/Stittsville neighborhood. Step inside to a bright, open-concept main floor featuring 9ft ceilings, hardwood floors and pot lights throughout. The spacious living area, complete with a cozy gas fireplace, is bathed in natural light from large windows, offering the perfect setting for relaxation or entertaining. The kitchen boasts quartz countertops with additional upgrade from tile to hardwood, upgraded cabinetry, stainless steel appliances and a walk-in pantry. Upstairs, the carpets have their underpads upgraded. You'll also find a large primary bedroom with a walk-in closet and a luxurious ensuite bathroom. Two additional generously sized bedrooms, a full bathroom and a convenient laundry room complete the upper level. The finished basement offers a versatile space perfect for a family room, rec room, or home office. Abundant storage space ensures all your belongings have a place. Book a showing today. (id:47351)
137 Blake Avenue
Toronto (Newtonbrook West), Ontario
An exceptional development opportunity in the heart of the Newtonbrook neighbourhood in Toronto! This prime corner site spans approximately 0.8 acres and boasts 253 feet of frontage on Blake Avenue and 154 feet on Talbot Road. Ideally located just 635 metres northwest of the Yonge Street and Finch Avenue intersection, the property is a transit riders paradise, situated only 485 metres from Finch subway station on TTC Line 1, with connections to GO Transit, York Regional Transit, and multiple TTC bus routes.Surrounded by shops, restaurants, and amenities at Yonge and Finch, this site offers a vibrant and convenient urban lifestyle for future residents. An unparalleled investment opportunity for developers and builders looking to capitalize on this highly sought-after location. (id:47351)
79 Talbot Road
Toronto (Newtonbrook West), Ontario
An exceptional development opportunity in the heart of the Newtonbrook neighbourhood in Toronto! This prime corner site spans approximately 0.8 acres and boasts 253 feet of frontage on Blake Avenue and 154 feet on Talbot Road. Ideally located just 635 metres northwest of the Yonge Street and Finch Avenue intersection, the property is a transit riders paradise, situated only 485 metres from Finch subway station on TTC Line 1, with connections to GO Transit, York Regional Transit, and multiple TTC bus routes.Surrounded by shops, restaurants, and amenities at Yonge and Finch, this site offers a vibrant and convenient urban lifestyle for future residents. An unparalleled investment opportunity for developers and builders looking to capitalize on this highly sought-after location. (id:47351)
75 Talbot Road
Toronto (Newtonbrook West), Ontario
An exceptional development opportunity in the heart of the Newtonbrook neighbourhood in Toronto! This prime corner site spans approximately 0.8 acres and boasts 253 feet of frontage on Blake Avenue and 154 feet on Talbot Road. Ideally located just 635 metres northwest of the Yonge Street and Finch Avenue intersection, the property is a transit riders paradise, situated only 485 metres from Finch subway station on TTC Line 1, with connections to GO Transit, York Regional Transit, and multiple TTC bus routes.Surrounded by shops, restaurants, and amenities at Yonge and Finch, this site offers a vibrant and convenient urban lifestyle for future residents. An unparalleled investment opportunity for developers and builders looking to capitalize on this highly sought-after location. (id:47351)
2016 Cameron Lott Crescent
Oshawa (Kedron), Ontario
Welcome to this bright and spacious freehold townhome, a fabulous opportunity for new families. Close to Schools, shopping, entertainment, trails, transit, the 407, 412, 401, a brand new community park, and much more! Practical with spacious floor planning, the rooms contain an array of natural light filtering on both levels, boasting 1750 sq ft of living space with 3BR+3Baths. An inviting floor plan, embrace the elegance of 9ft ceilings on the main floor. The white kitchen cabinetry offers plenty of storage to organize all your kitchen essentials. Walk out to the deck from the dining room. Bright and open concept Family room, Dining room, and Kitchen. The Living Room can easily be transformed to function as a home office. Upstairs you will find a spacious primary bedroom with w/I closet & 4pc ensuite and convenient upper level laundry Room **** EXTRAS **** All Elf's, All Window Coverings, Fridges, Stove, Dishwasher, Washer, and Dryer (id:47351)
1425 Woodbine Avenue
Toronto (Woodbine-Lumsden), Ontario
Stunning executive home that offers everything you need for luxurious and comfortable living. The main floor boasts high ceilings and an open-concept design, allowing natural light to flood through floor-to-ceiling windows at the back. The large family-sized kitchen is perfect for culinary adventures, and you can cozy up by the gas fireplace or host gatherings in the oversized dining room. Upstairs, the spacious principal bedroom features a walk-in closet, ensuite, and a private walk-out to an oversized deck - your own secluded retreat for morning coffee. The second floor also offers the convenience of laundry, with an additional laundry setup in the basement.The fully self-contained basement in-law suite comes with its own entrance, kitchen, laundry, and bright living space, making it ideal for nanny, guests, adult kids/extended family or mortgage helper. Outside, enjoy a private, fenced backyard perfect for family time, and take advantage of rare 3-car parking, one of which is accessed via backyard & complete with parking pad. Situated in a vibrant neighbourhood, this hot pocket offers everything you could want: steps to the local public pool, recreational centre for yoga and other activities, an ice rink, and the stunning Taylor Creek Park with miles of paved trails. With easy access to Woodbine subway, bike lanes to the beach, and the eclectic Shops of the Danforth, this location seamlessly blends nature with urban convenience. **** EXTRAS **** **Self contained In-Law Suite with Second Laundry** **OPEN HOUSE SAT JAN 18 2-4PM** (id:47351)
22 Crescent Moon Lane
Kawartha Lakes, Ontario
Walk out basement elevation backing to confirmed open space with commanding water view of Lake Scugog. No homes behind! 9' ceilings on main level; Beautifully presented, updated and refreshed 2 bedroom 3 bath all brick bungalow in the community of King's Bay at Seagrave, just 10 minutes north of Port Perry; welcoming wide entry leads to open concept main floor living complete with gas fireplace, hardwood floors and large bright windows; refreshed eat-in kitchen(2019) has centre island & quartz counters; walk out from bright eating area to deck overlooking rear yard- perfect entertaining spot; main floor primary bedroom with 4 piece ensuite; main floor laundry with direct access to garage; large and bright lower level finished with recreation room, games room, 3 piece bath, and additional space for a 3rd bedroom if desired(presently used as workshop space). Oversized double garage 20' x 25' larger than normal with new overhead door (2021); outdoor hot tub (2023) cedar decking (2023); large, wide paved drive for ease of parking **** EXTRAS **** Basement bath +/-5 yrs; gas hot water tank +/-2018 (id:47351)
